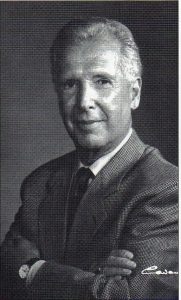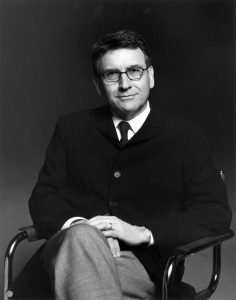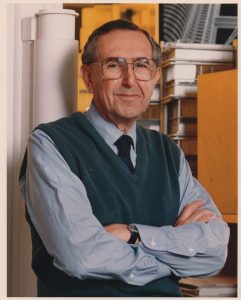[do_widget id=search-2]
Interview: James Mary O’Connor FAIA (Winter 2017)

After receiving his Diploma in Architecture from the Dublin Institute of Technology and BS in Architecture from Trinity College in Dublin, James received his Masters in Architecture from the University of California, Los Angeles while a Fulbright Scholar in the U.S. Shortly after his time as a student in Charles Moore's Master Class at UCLA, he joined the Moore firm in Los Angeles, now Moore Ruble Yudell. Beginning in the late 1980s, he was involved in the firm's many projects in Germany, many of which dealt with masterplanning and the construction of large housing, primarily in Berlin. Subsequently, he was involved in the Potatisåkern Master Plan & Housing, as well as the Bo01 Housing Exhibition, both in Malmö, Sweden.
James was MRY's point person in its subsequent involvement with the firm's many projects in the People's Republic of China, beginning with their winning competition proposal for the Century Center project in Beijing. Although unbuilt, it didn't escape the notice of the Chinese, who invited the firm to participate in a competition for the Tianjin Xin-He large neighborhood masterplan—which they won. This was followed by the 2004 Chun Sen Bi An Housing Masterplan competition in the city of Chongqing, located in central China—completed in 2010. This high profile project resulted in a number of affordable and high-end housing projects throughout China. The firm's most remarkable sustainability project was the COFCO Agricultural Eco-Valley Master Plan project outside Beijing, envisioned to become the first net zero-carbon project of its kind in the world.
In the meantime, the firm's focus in China has evolved from its concentration on housing to institutional projects, such as the Shanghai University of Technology's research buildings. In the meantime MRY has been noted as a leader in the design of campus projects in the U.S. and abroad, as well as numerous government projects—courthouses and embassies.
Interview: William Pedersen FAIA (Winter 1996/97)
Hardly a decade passed after completing his studies at the University of Minnesota and MIT, when William (Bill) Pedersen became a co-founder of Kohn Pedersen Fox (KPF) in New York City. In the interim he received the Rome Prize fellowship, and was employed by a number of high-profile firms: Leonard Parker Associates, Pietro Belluschi, I.M. Pei & Partners, and as a senior designer at John Carl Warnecke.
KPF went on to win a number of high profile competitions, some of the most recognized being The World Bank Headquarters in Washington, DC and the DG Bank Building in Frankfurt on Main, Germany.
The firm went on to win a number of AIA Honor rewards: 333 Wacker Drive in Chicago, Illinois (1984); the Procter & Gamble World Headquarters in Cincinnati (1987); the World Bank in Washington D.C. (1998); the New Academic Complex, City University of New York/Baruch College (2003); Westendstrasse 1/DG Bank Headquarters in Frankfurt, Germany (1994); the Gannett Headquarters in Virginia (2005), and One Jackson Square in New York (2011). Bill’s Shanghai World Financial Center was honored as Best Tall Building in the World by the CTBUH in 2008.
Bill has lectured at a number of academic institutions, including The Rhode Island School of Design, Columbia University, and Harvard University. He has held the Eero Saarinen Chair at Yale University and has also been the Otis Lecturer in Japan. In 1989, he was honored as the Herbert S. Greenward Distinguished Professor in Architecture at the University of Illinois at Chicago.
Interview: Axel Schultes (Spring 1997)
Architect and theorist Axel Schultes will be remembered by many visitors to Berlin by his German Federal Chancellery Building and his competition winning Spreebogen design, the fundamental idea behind the plan for the main cluster of buildings next to the Reichstag, addressing the move of the German Federal Government from Bonn to Berlin after the reunification of his country in 1989. Although maintaining his non-interest in style, most of his important structures have a certain relationship to the architecture of American architect, Louis Kahn. As for architectural expression, his buildings have much in common with each other, from his art museum in Bonn to his more recent Galileo Control Center in Oberpfaffenhofen, Germany. In the middle is his masterwork, the German Chancellery in Berlin, a high-level version of brutalism in its most poetic form. When looking for an element of the spiritual, one only has to
Photo: Rolf Zöllner
look to his competition winning project for the Baumschulenweg Crematory in southeast Berlin. Besides his own architecture, Schultes has lectured at universities and served on juries in numerous countries. He received his diploma in architecture at the Technical University, Berlin.
Interview: James Stirling (Spring 1993) with Jorge Glusberg

Jorge Glusberg's interview with James Stirling took place in Japan, where both served as jurors for the Nara Convention Center in 1992. Stirling died almost immediately thereafter, upon his return to the UK. He left behind a thriving practice, continued by his partner, Michael Wilford. Stirling grew up in Glasgow, Scotland and studied architecture at the University of Liverpool. He began his own practice with James Gowan in London in 1956, resulting in some of the most significant and innovative projects at the time—the garden apartments at Ham Common (1955-58), the seminal Engineering Building at Leicester University (1959-63), and the Cambridge University History Building (1964-67).
In 1971, Stirling began to work in association with Michael Wilford. From this point on, the scale and number of his projects broadened to include museums, galleries, libraries and theaters. Since 1980, he has completed a major social sciences center in Berlin; a
James Stirling (left) with Jorge Glusberg Performing Arts Center for Cornell University; and such major museum projects as the Clore Gallery expansion for the Tate Gallery in London; the Arthur M. Sackler Museum, an addition to Harvard's Fogg Museum; and the competition winning design for the Neue Staatsgalerie in Stuttgart, Germany.
Interview: Arthur Erickson (Fall 1997)

Arthur Erickson first appeared on the scene as a force in the design field to be reckoned with in Canada when he won the Simon Fraser University competition in 1963 at the age of 39. From there he went on to design the Canadian pavilion for the International Trade Fair in Tokyo, the Canadian Pavilion at the Osaka World Fair, and then a commission for the University of Lethbridge in Canada. After forming his own firm in 1972, he built what many assert was his best building, the Museum of Anthropology at the University of British Columbia. Many other high profile projects followed, including Vancouver Civic Center/Robson Square, New Massey Hall, Toronto, California Plaza/Bunker Hill in Los Angeles, and the Canadian Chancery in Washington, DC. Some of his competition winners went unbuilt, most notably the Fairfax County Center Competition in Fairfax, Virginia. Along the way he designed a number of notable family homes, including his own, which was published in numerous publications.
In 1996 he received the AIA Gold Medal.
Interview: Ralph Johnson of Perkins+Will (Fall 1995)

Ralph Johnson FAIA is Design Director at Perkins and Will, a firm headquartered in Chicago with 23 offices in the United States and abroad, including four in Canada, and one each in London, Shanghai, Dubai and Brazil. After graduating from the University of Illinois with a B.Arch, he won or gained recognition in several design competitions, including a winning design in the Biscayne West New Town Competition in Miami, Florida, and as one of ten finalists in the 1977 International Pahlavi National Library Competition in Iran.
His projects have included schools and university facilities, museums, government administrative centers, high-rise commercial structures and healthcare facilities. One of his most impressive winning designs was the Los Angeles United States Federal Courthouse competition (COMPETITIONS, Vol 11/3), administered as part of the GSA's Design Excellence program in 2001. Most recently Perkins and Will won first place in Northwestern University's Medical Research Facility Competition in Chicago.
He as taught and served on the boards of various university architecture programs, most notably at the Illinois Institute of Technology. Perkins and Will's commitment to competitions has been on view at their annual design meetings, where younger members from the firms various offices can compete in an internal ideas competitions for a specific location.
Interview: Joe Valerio (Fall 2004)
 A wide range of experiences best characterizes Joe Valerio's rise in the architectural profession. After receiving his B.Arch from the University of Michigan and M.Arch from the University of California Berkeley, he not only was a founder of his own firm, engaging in several projects, but taught at the School of Architecture, University of Wisconsin Milwaukee from 1973-86. Winning the Colton Palms Senior Apartments Competition (Colton Springs, CA) in 1988 opened doors to larger projects, the first of which was for the U2 Manufacturing Facility (U.S. Robotics Corporation) in Skokie, Illinois. This was followed by other commissions from U.S. Robotics, including and Office and Research Center in Mt. Prospect, Illinois and, after being acquired by 3Com, its Midwest Corporate Campus in Rolling Meadows, Illinois. Non-corporate projects included Coosa Pines Health Center, Coosa, Alabama, NBC broadcast facilities for Democratic Conventions, and the Lincoln Park Zoo and Cafe, Oak Park, Illinois. Some of the more important projects outside the Chicago area ihave been the eBay Corporate Headquarters, San Jose, California, the Kresge Foundation Headquarters, Troy, Michigan, and headquarters of various computer and software companies in the San Francisco Bay area. A member of various juries, Joe Valerio also chaired the Committee for Design of the American Institute of Architects.
A wide range of experiences best characterizes Joe Valerio's rise in the architectural profession. After receiving his B.Arch from the University of Michigan and M.Arch from the University of California Berkeley, he not only was a founder of his own firm, engaging in several projects, but taught at the School of Architecture, University of Wisconsin Milwaukee from 1973-86. Winning the Colton Palms Senior Apartments Competition (Colton Springs, CA) in 1988 opened doors to larger projects, the first of which was for the U2 Manufacturing Facility (U.S. Robotics Corporation) in Skokie, Illinois. This was followed by other commissions from U.S. Robotics, including and Office and Research Center in Mt. Prospect, Illinois and, after being acquired by 3Com, its Midwest Corporate Campus in Rolling Meadows, Illinois. Non-corporate projects included Coosa Pines Health Center, Coosa, Alabama, NBC broadcast facilities for Democratic Conventions, and the Lincoln Park Zoo and Cafe, Oak Park, Illinois. Some of the more important projects outside the Chicago area ihave been the eBay Corporate Headquarters, San Jose, California, the Kresge Foundation Headquarters, Troy, Michigan, and headquarters of various computer and software companies in the San Francisco Bay area. A member of various juries, Joe Valerio also chaired the Committee for Design of the American Institute of Architects.
Interview: Will Alsop (Winter 2002)

British architect Will Alsop first gained notice on the international stage when, still a student at age 23, his entry in the International Pompidou Centre competition in Paris won second prize. After leaving the AA in London, he first worked for Maxwell Fry and Jane Drew (both Modernists), then spent four years in the office of Cedric Price. In 1981 Alsop set up a practice with classmate John Lyall, which was later joined by Jan Störmer. The firm's first major commissions were a Sheringham swimming pool in Norfolk and a visitor center in Cardiff Bay. The firm then built several projects in Germany, including the Hamburg Ferry Terminal, before winning a competition for a regional government building in Marseille in 1994—beating out competitors such as Norman Foster. In 2000 Alsop and Störmer formed their own separate practices, the former becoming Alsop Architects. After several ownership changes, the Alsop firm is now aLL.
A number of projects in the U.K. followed, including the Peckham Library in London, for which Alsop received the Stirling Prize in 2000. His projects abroad included a Cruise Terminal in Shanghai, China (2009) and the much acclaimed addition to the Ontario College of Art and Design in Toronto (2004).
Alsop was a visiting lecturer and critic at various universities, including Vienna University of Technology, Universities of London and Hanover, and Ball State University's School of Architecture and Planning. In 2013 he became a Professor of Architecture at the University for the Creative Arts's Canterbury School of Architecture.
Interview: Cesar Pelli (Summer1995)

Born in Tucamán, Argentina, Cesar Pelli received his Dipl. of Architecture from the Universidad Nacional de Tucamán and M.S. Architecture from the University of Illinois. While employed at the offices of Eero Saarinen (1954/64), he traveled to Argentina as Professor of Design at Univ. de Tucumán. From 1964 to 1968 he was Director of Design at Daniel, Mann, Johnson & Mendenhall, Los Angeles, then Design Partner at Gruen Associates, Los Angeles (1968/76). While at the latter firm, his entry in the U.N. City Competition, Vienna, received an award as a finalist. He subsequently was commissioned by the U.S. Government to design the U.S. Embassy in Tokyo (1972/75). In 1977 he was named Dean of the School of Architecture at Yale University, where his firm, Cesar Pelli Associates (later Pelli Clarke Pelli) was established. Since then, the firm has participated in and won several high-profile competitions, most notably the World Financial Center at Battery Park, New York (1980/88), SeaHawk Hotel, Fukuoka, Japan (1991/95), Performing Arts Center, Miami (1995/2006) and Transbay Center Terminal, San Francisco (2007-2017). He received the Gold Medal from the Photo: Hank Morgan American Institute of Architects in 1995.
Interview: Weiss Manfredi Architects (Spring 2003)

As a young firm, the rapid rise of Marion Weiss and Michael Manfredi to prominence on the American architectural scene can be attributed to their success in some early competitions. Foremost among them were the Women in Military Service Educational Memorial at Arlington Cemetery and the New American Green (Mitchell Park competition) in Olympia Fields, Illinois—an entry in the latter competition that was especially remarkable for both its sophisticated planning as well as aesthetic sensitivity. On the heels of those wins, others followed: Bridging the Gap International Competition (pedestrian access to NY City Hall); second-stage finalists in the Santa Clarita City Center Competition (CA), as well as in the World War II Memorial competition, Washington, DC. They subsequently have won invited competitions for the Seattle Art Museum’s Sculpture Park, the Diana Student Center at Barnard College, and, more recently, the Kent State School of Architecture. More recently, the firm has received high marks for the new Krishna P. Singh Center for Nanotechnology at the University of Pennsylvania.
Before founding their practice in 1989, Marion Weiss received her B.S. at the University of Virginia and MArch at Yale University. Michael Manfredi received his BArch from the University of Notre Dame and MArch from Cornell University. At the conclusion of his undergraduate studies, he won the 62nd Paris Prize competition.



































