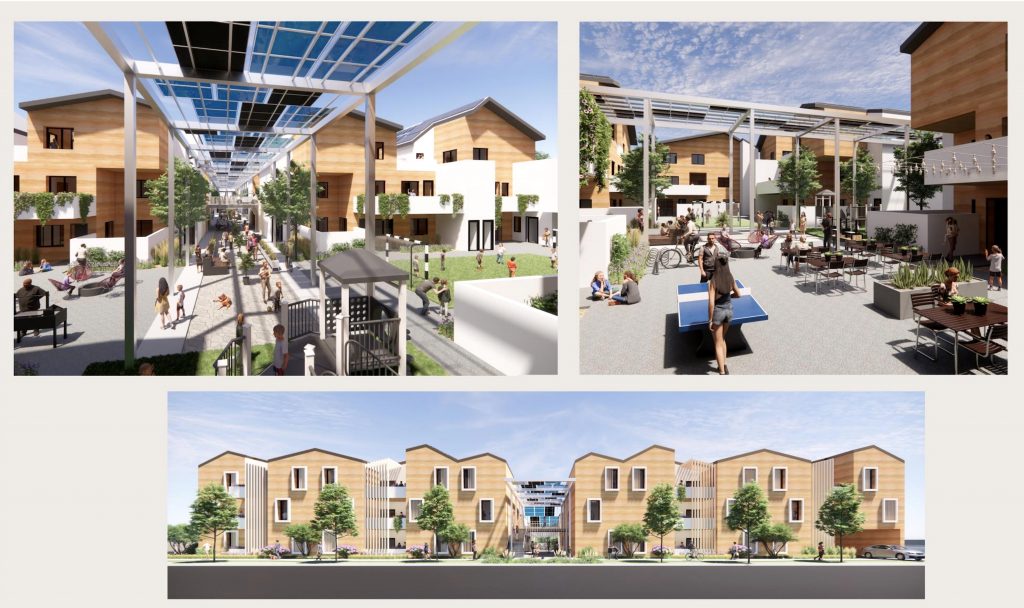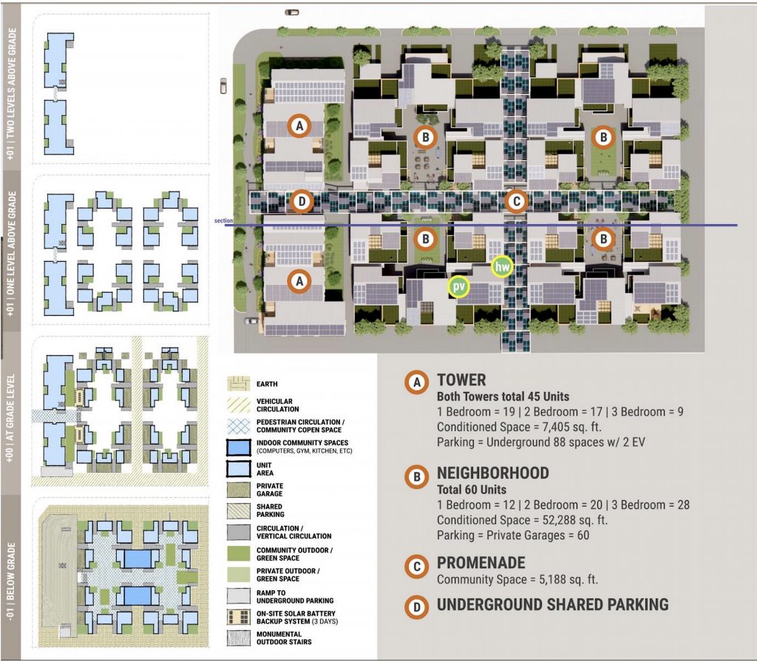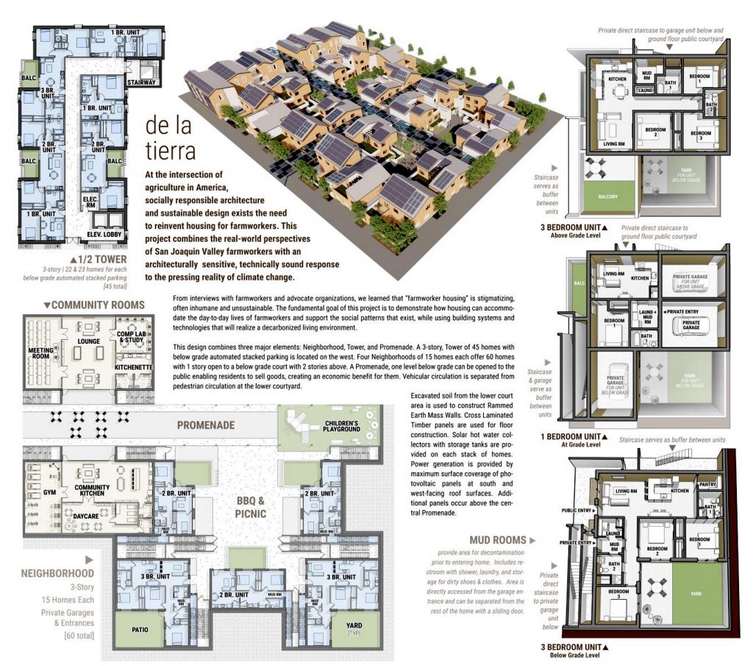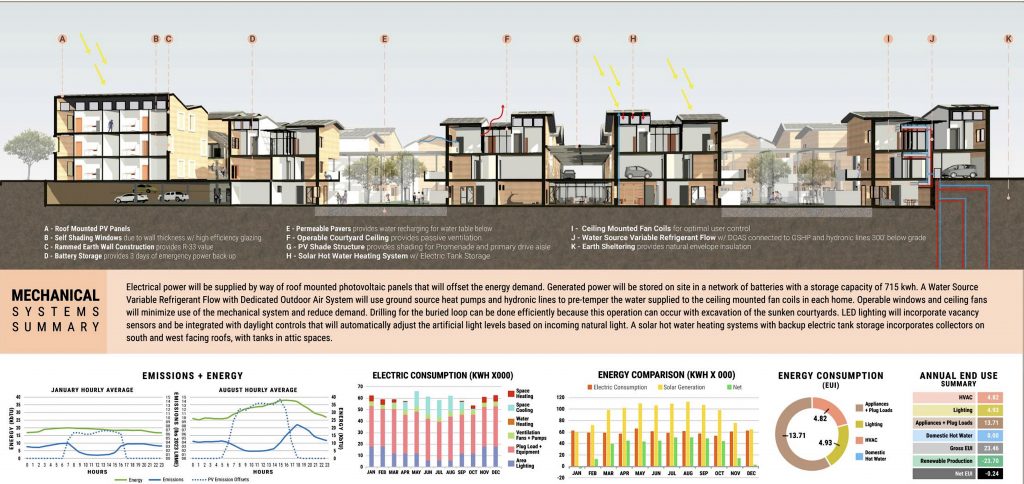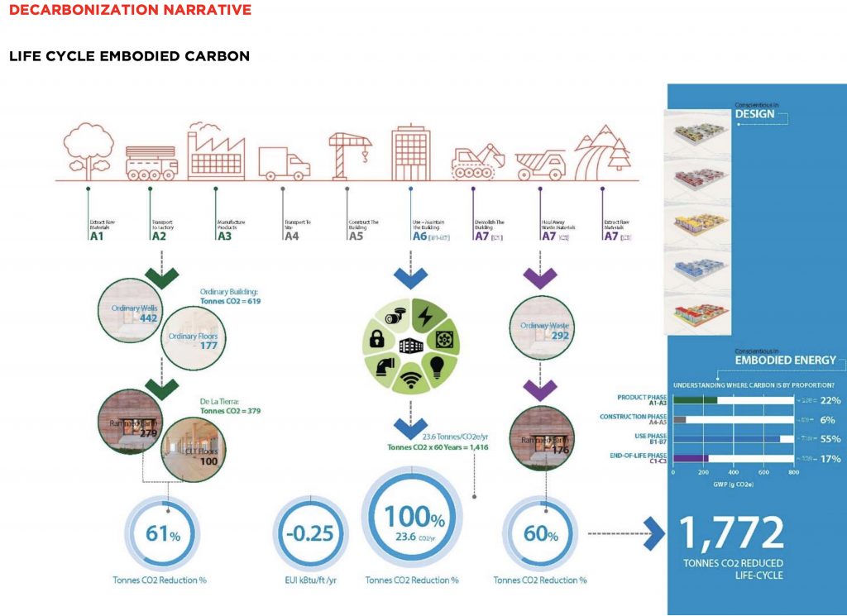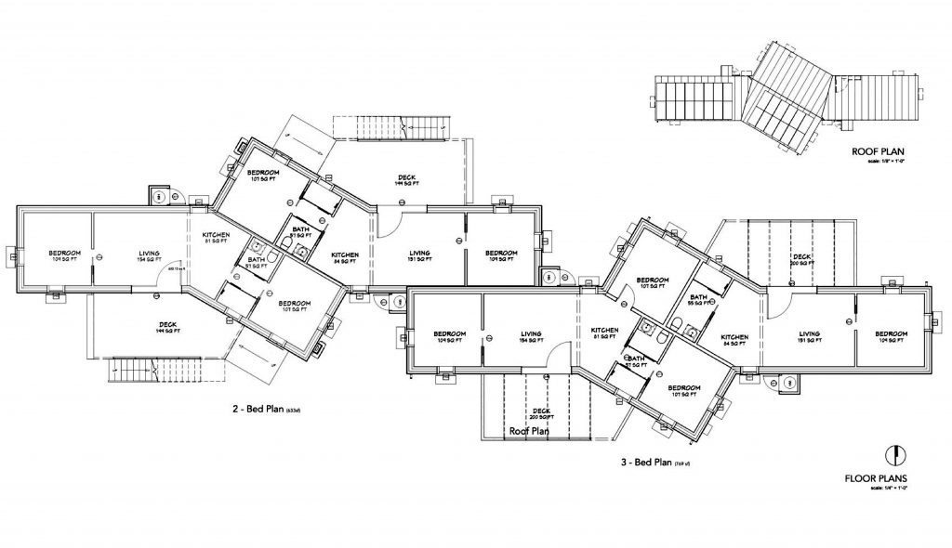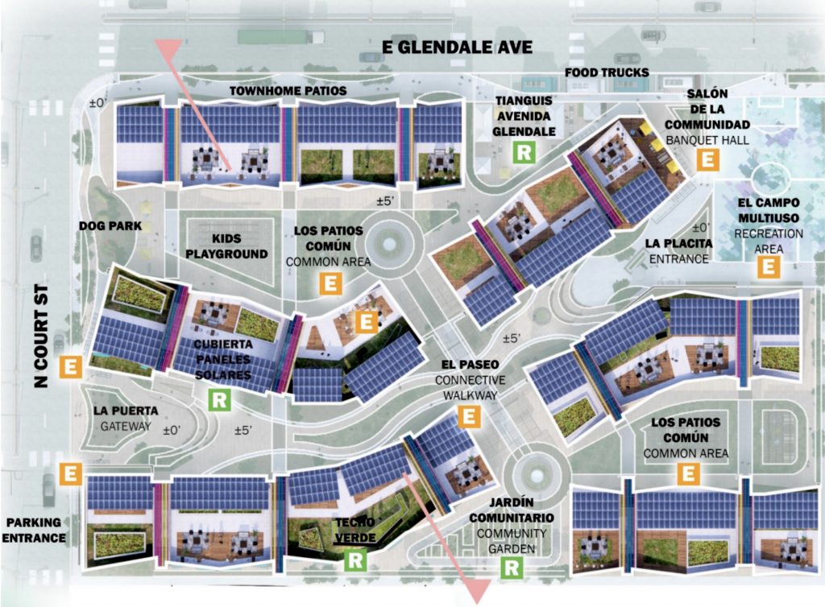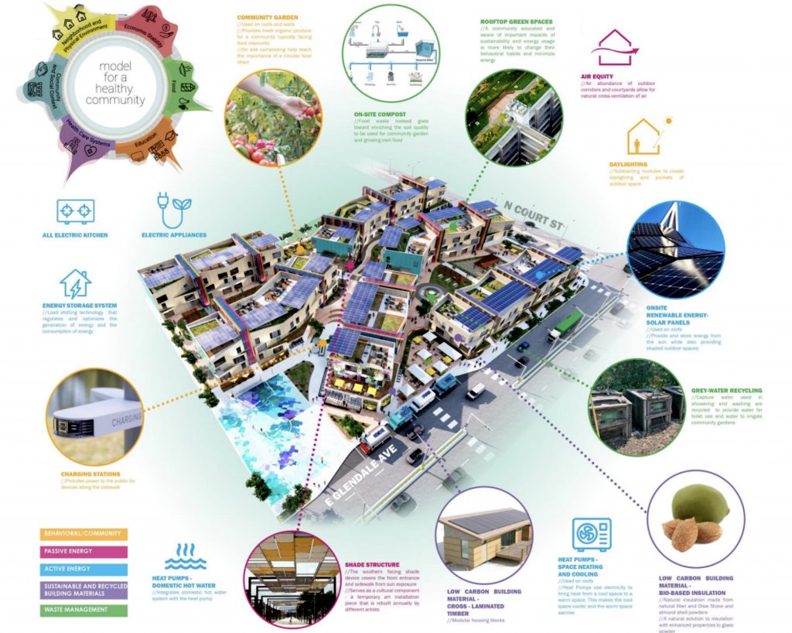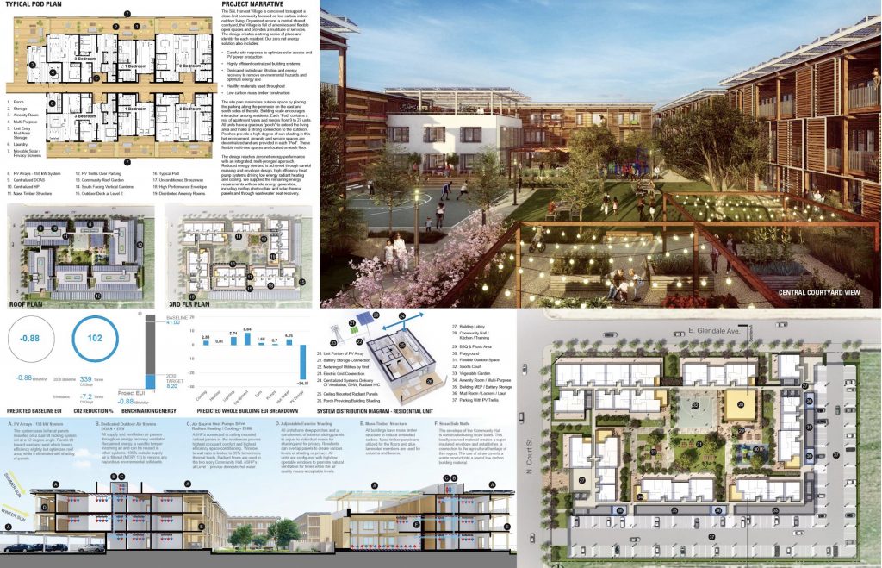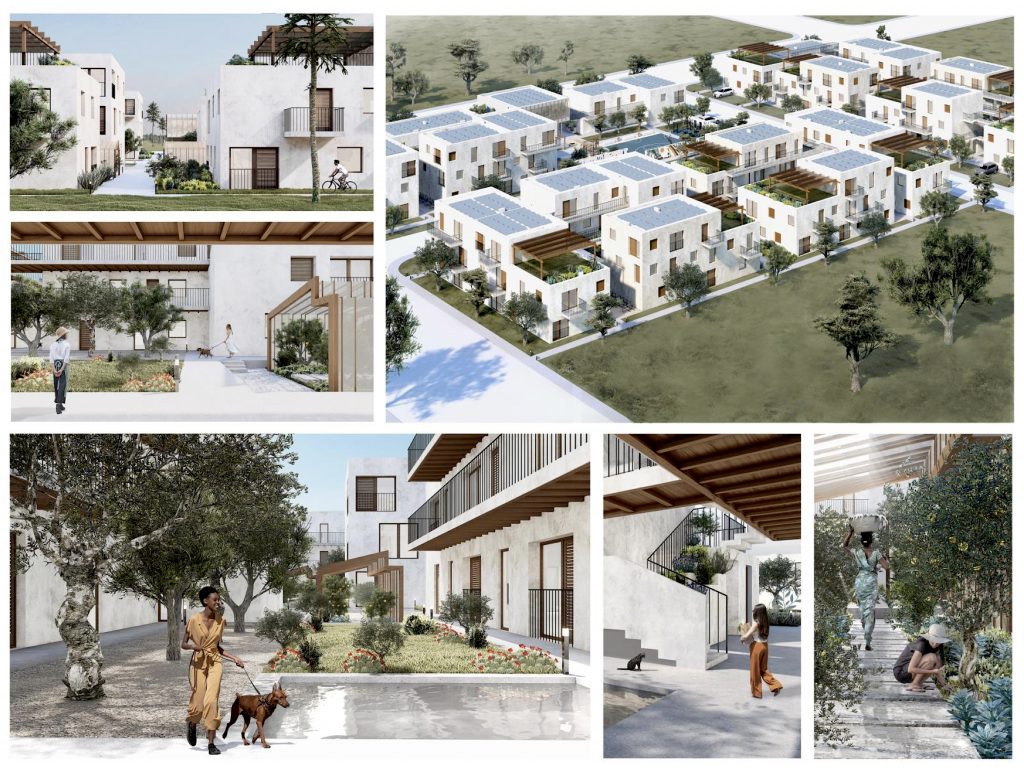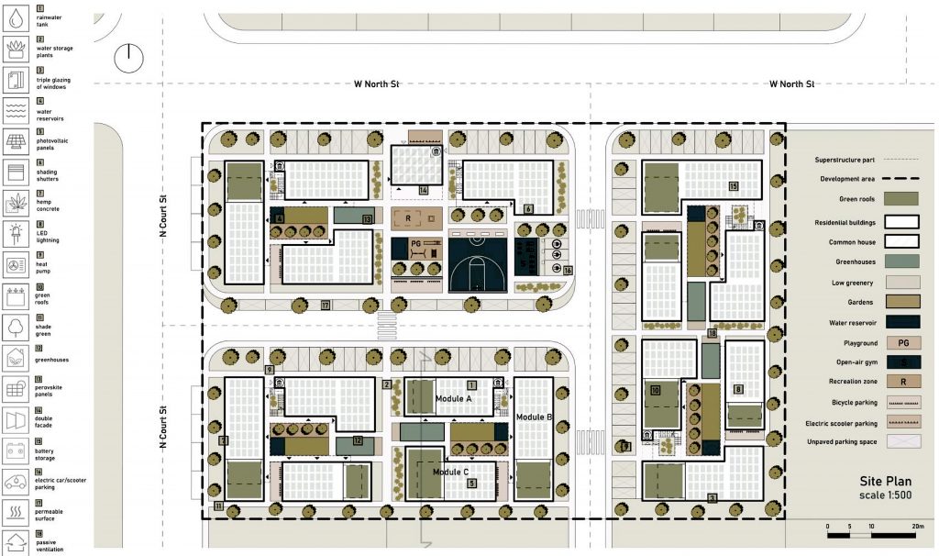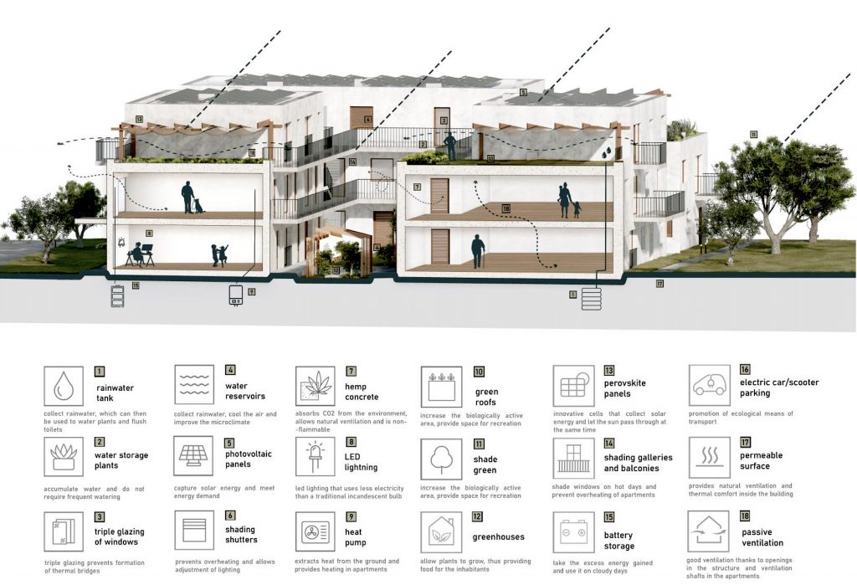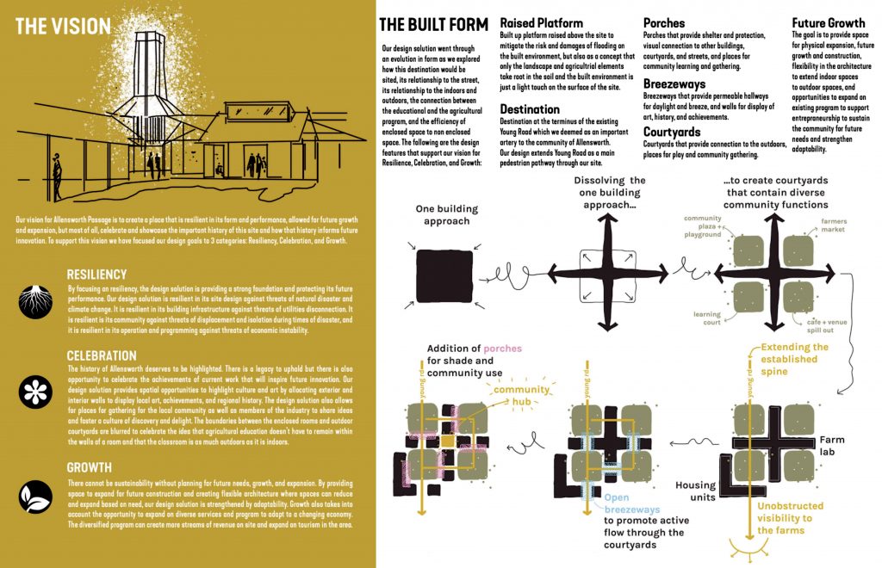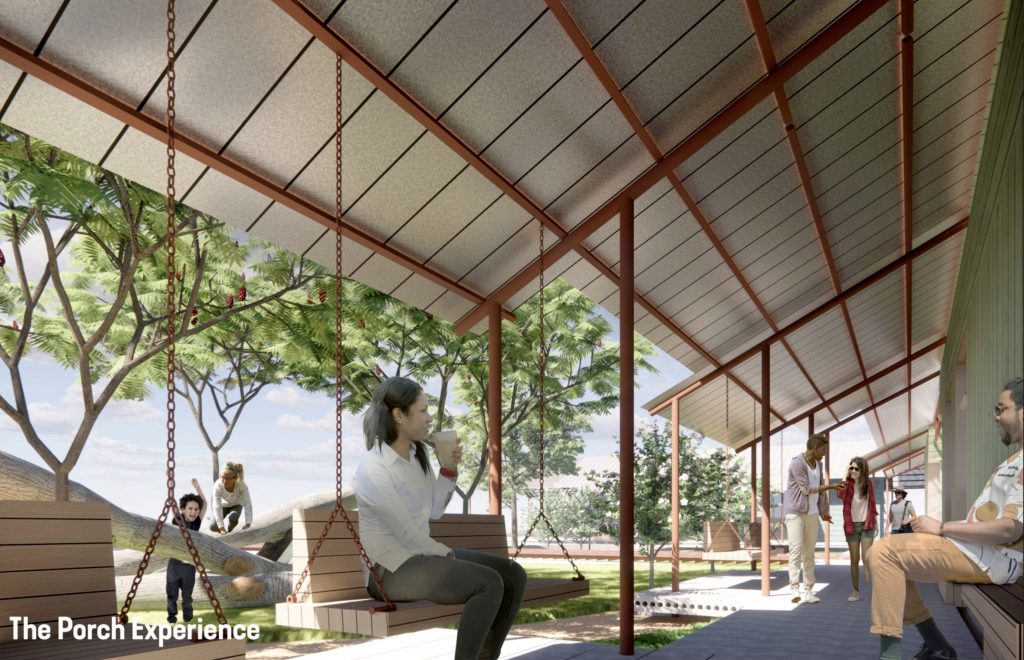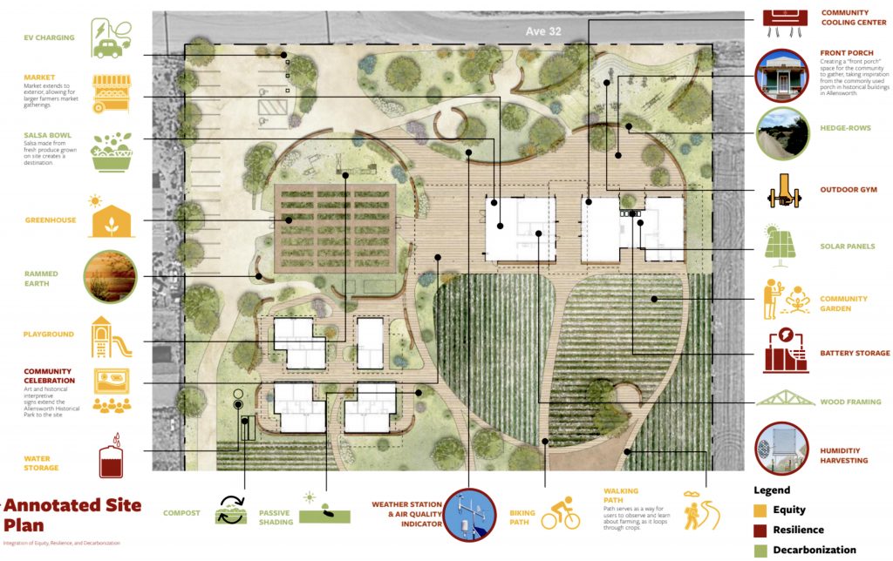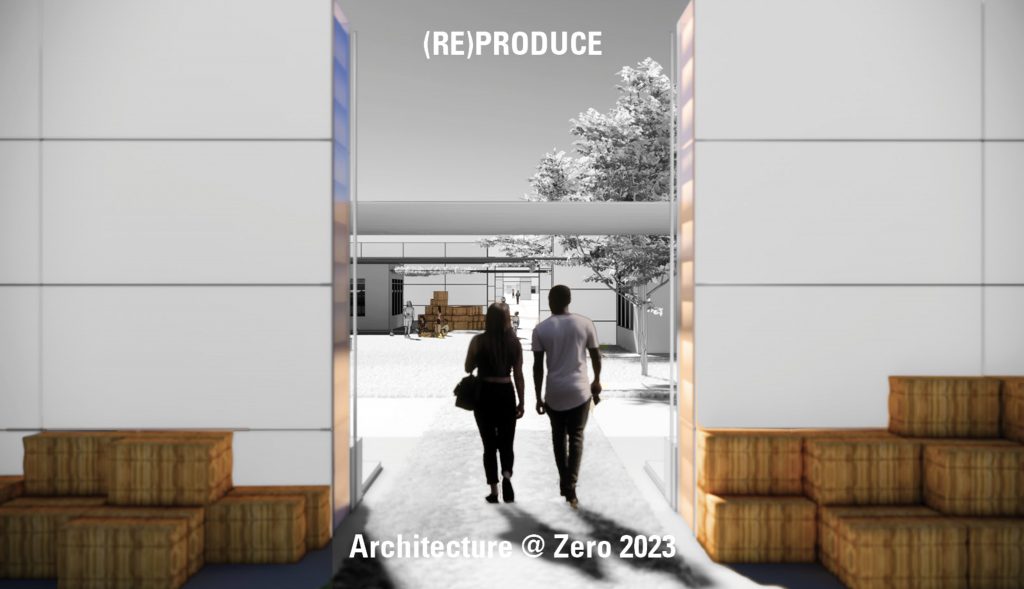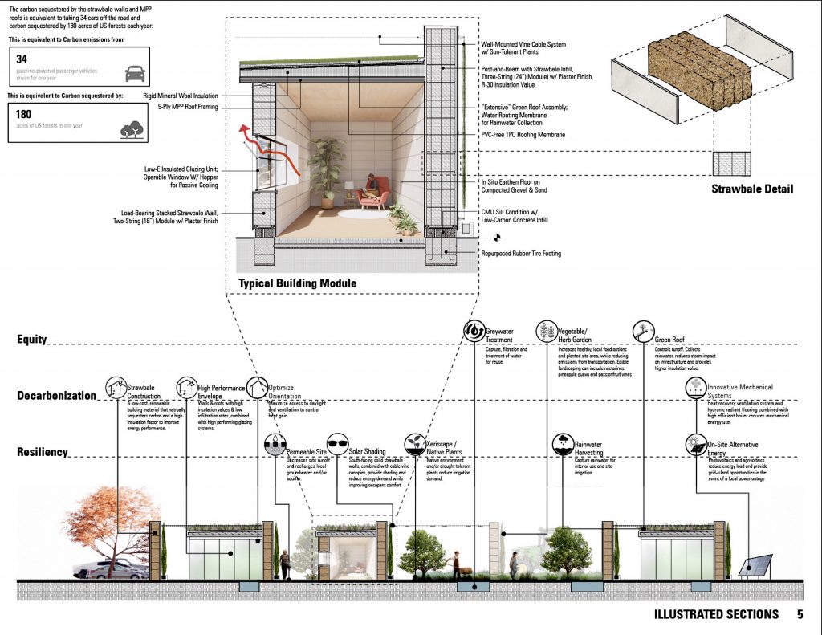
2023 Teaching and Innovation Farm Lab Graduate Student Honor Award by USC (aerial view)
Architecture at Zero competitions, which focus on the theme, Design Competition for Decarbonization, Equity and Resilience in California, have been supported by numerous California utilities such as Southern California Edison, PG&E, SoCAl Gas, etc., who have recognized the need for better climate solutions in that state as well as globally. Until recently, most of these competitions were based on an ideas only format, with few expectations that any of the winning designs would actually be realized. The anticipated realization of the 2022 and 2023 competitions suggests that some clients are taking these ideas seriously enough to go ahead with realization.
Here it should be noted that a state grant of $40M to help support projects of this nature in the Valley resulted in a logical institutional fit, both for organizing a design competition, as well as carrying through the idea to its ultimate completion. The 2021-22 Architecture at Zero competition, which focused on housing for farm workers in California’s Central Valley, awarded a commission to Fresno based Paul Halajuan Architects, one of three highly ranked firms receiving a “merit award” in that competition.
The more recently completed 2023 competition focused on the design of a Teaching & Innovation Farm Lab, located in the Central Valley, north of Bakersfield. The latest news concerning that project, released by the Allensworth Progressive Association (APA), is that several of the Professional and Student teams from the competition have been interviewed to discuss their entries in more detail. At this stage the APA is concentrating on refining the building program and developing a fundraising plan. Since the client already has been promised $12 million for implementation of the project, one might assume that additional funding is intended to secure the stability of the project well into the future.
The 2021/22 Net Zero Competition
Farmworker’s housing in California has long been either substandard or very high density—when available at all. So a competition for the design of housing incorporating some of the most essential features, I.e., decarbonization, comfort, etc. was well overdue. Self Help Enterprises of Visalia, California stepped in to support the competition, which was administered by Architecture at Zero.
The proposed program asked for 105 new units of affordable housing, for farmworkers and their families. Unit size and composition: 37 units to be 3 bedroom (size range 900-1250 sq ft.) 37 units to be 2 bedroom (size range 700-850 sq ft.) 31 units to be 1 bedroom (size range 450-590 sq. ft.) Air conditioning was required and, according to residents, natural light in their living spaces was a high priority.
Betsy McGovern, Program Director of Real Estate Development stated: “Self Help Enterprises is delighted to participate in the 2021-22 Architecture at Zero competition and receive fresh ideas, thoughts and concepts that can be applied in Visalia and the surrounding San Joaquin Valley. There continues to be a huge demand for housing for farmworkers, and this is a unique opportunity to integrate decarbonization and climate resiliency through an equity lens.”
The competition jury was composed of:
• Lance Collins, AIA, Director at Partner Energy
• Mary Ann Lazarus, FAIA, Cameron MacAllister Group
• Paul Torcellini, PhD, Principal Engineer, NREL
• Allison G. Williams, FAIA, AGWms _studio
Competition adviser: Margie O’Driscoll
Merit Award*
Paul Halajuan Architects
Clovis, California
Unless otherwise noted, all above images courtesy: Architecture at Zero
Merit Award
Passive House BB
San Francisco, California

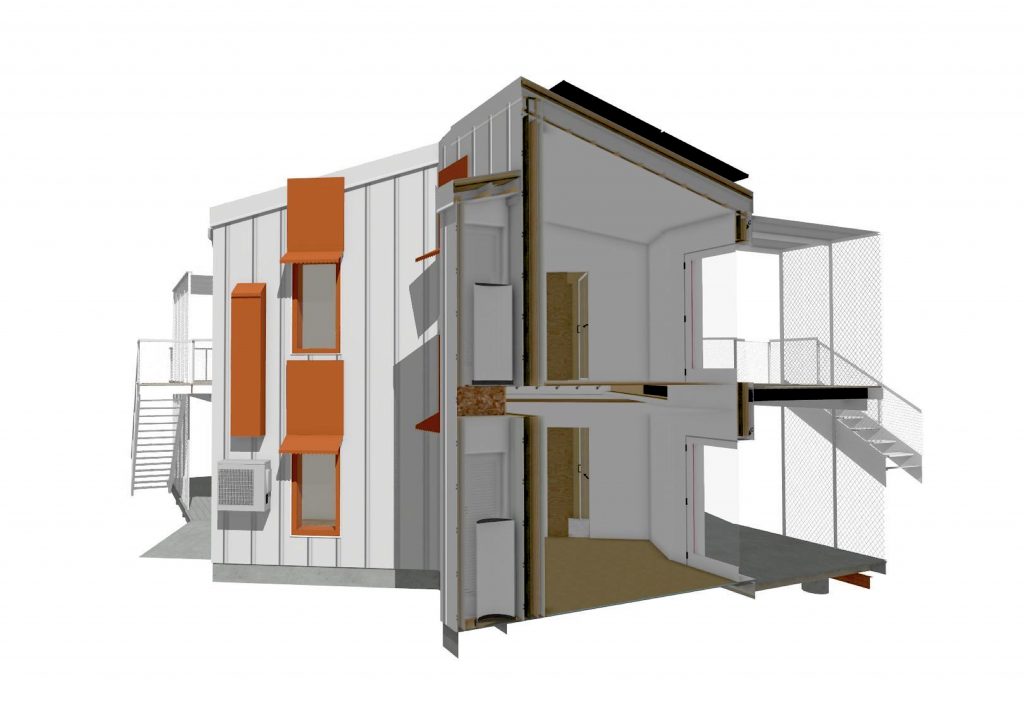
Unless otherwise noted, all above images courtesy: Architecture at Zero
Merit Award
DLR Group
Los Angeles, California
Unless otherwise noted, all above images courtesy: Architecture at Zero
Special Recognition Award
For equity narrative
Bar Architects and Interiors
San Francisco, California
Above image courtesy: Architecture at Zero
Special Recognition Award
For embodied energy and addressing home ownership
RNT Architects
San Diego, California
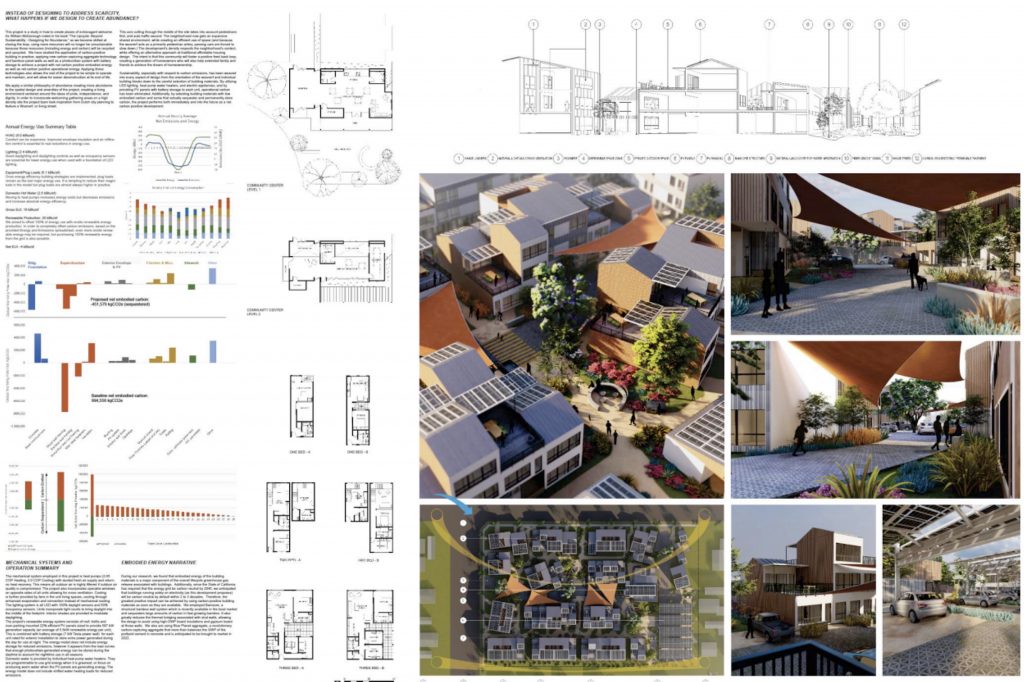
Above image courtesy: Architecture at Zero
Student Merit Award
Wroclaw University of Science and Technology
Wroclaw, Poland
Unless otherwise noted, all above images courtesy: Architecture at Zero
*Paul Halajuan Architects has been commissioned to proceed with development for realization of the project.
Background for the 2023 Farm Lab Competition
Settled by African American pioneers in 1908, the settlement of Allensworth, located in California’s Central Valley, initially became a viable farming community under the leadership of Civil War veteran, Lt. Col. Allen Allensworth. The intention of this “utopian” idea was to provide black farmers with an environment where they could prosper without exposure to a racist ideology.
After successful beginnings, Allensworth was beset by several unfortunate events that reduced it from a prosperous farming community to a roadside curiosity. From the original 2,700 acres, it today measures only 240 acres. Of course droughts and a declining water table have also contributed mightily to its decline; but the move of Santa Fee railroad’s station, which had served the community since its founding, to a neighboring white town, probably did just as much to contribute to Allensworth’s decline. Added to this was the unfortunate accidental death of Allensworth himself, hit by a car in 1914—the same year that the railroad stop was moved. At that time the community not only had a general store (1910), but a functioning library, post office, and a new two-room school. Former dreams of attracting a university to Allensworth, were just that, and nothing more.
The community had become a shadow of its former self, when in the mid-70s, California State Parks restored several buildings and declared Allensworth a historic landmark. But, minus a major attraction, there has been little at the present to make Allensworth a point of interest for outsiders. On the other hand, with these improvements, support emerged for the development of a visitors center and updating of the campground facilities. Their wishes appeared to be answered by the state’s allocation to the region of a $40 million grant.
The interest of a descendent of an Allensworth resident in farming led to his visit to the Center for Land Based Learning and their support to tap the $40 million grant for an agriculture program. Always looking for a new topic as a theme for one of its annual competitions, Architecture at Zero took notice of this program and brought the community to the table as part of its 2023 Architecture at Zero competition. As a competition theme they settled on “Designing a teaching and innovation lab that will help the community become a destination for sustainable agriculture.”
The Competition
As is always the case with Architecture at Zero competitions, the challenge was open to all ages; but graduate students and professionals were also required to design housing on the site. The submissions of the competitors were to address the following:
– First, create an overall site plan to accommodate the program. Entrants are encouraged to highlight any energy efficiency, renewable energy, energy storage, and carbon reduction strategies or systems shown.
– Second, design the building in detail, demonstrating how the design will result in lower carbon emissions and embodied carbon, and addressing the requirements of the California Title 24 Building Energy Efficiency Standards. In order to indicate how the building design will result in lower carbon emissions, entrants will provide required documentation and may also include supplementary documentation.
– Third, describe how this project will build resilience. Entrants will be asked to complete a table outlining the inclusion of climate adaptation strategies and indicate on the site plan or section aspects of design strategies that support resiliency.
– Finally, consider how their design addresses equity for the community. Entrants were asked to write a short essay and indicate on the site plan or section aspects of design strategies that support equity.
Because the funding for this project had already been secured for a real project, the $325 registration fee for professionals could hardly been regarded as exorbitant for most firms. Here it should also be noted, that as in all Architecture at Zero competitions to date, students were free to participate without a registration fee.
The competition jury was composed of:
• Lance Collins, AIA, Director at Partner Energy
• Mary Ann Lazarus, FAIA, Cameron MacAllister Group
• Paul Torcellini, PhD, Principal Engineer, NREL
• Allison G. Williams, FAIA, AGWms _studio
Competition adviser: Margie O’Driscoll
Professional Category
Honor Award
Smith Group
San Diego, CA
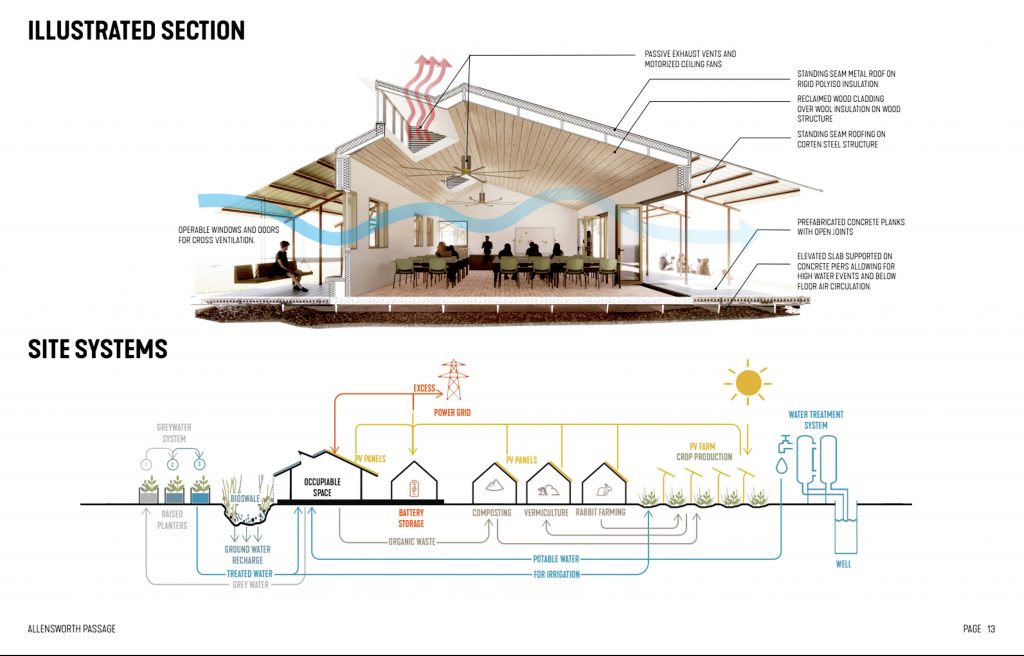
Unless otherwise noted, all above images courtesy: Architecture at Zero
Professional Category
Merit Award
HMC
San Diego, CA
Unless otherwise noted, all above images courtesy: Architecture at Zero
Professional Category
Citation Award
Bar Architects and Interiors
San Diego, CA
Unless otherwise noted, all above images courtesy: Architecture at Zero
For a compresensive article about the above competition and its origins, see the LA Times article:
Note: Due to space limitations, we have not been able to include all of the premiated designs. To see those, and a list of all the team members.



























