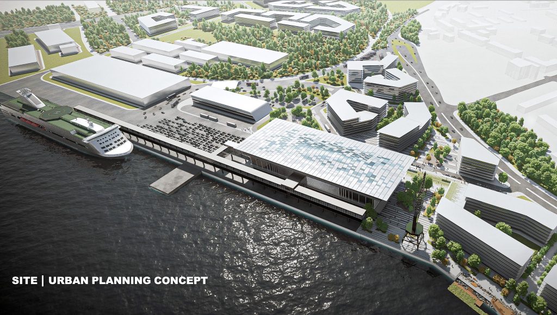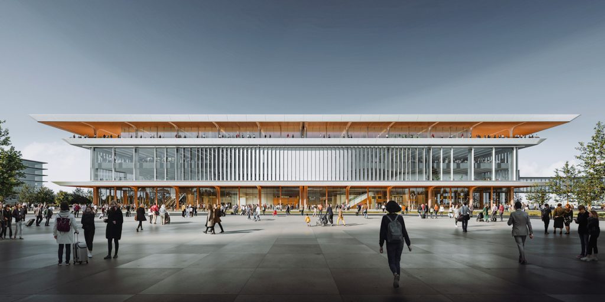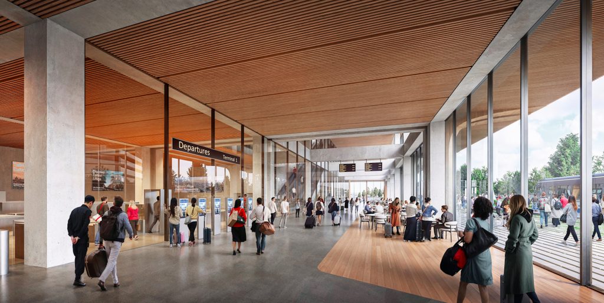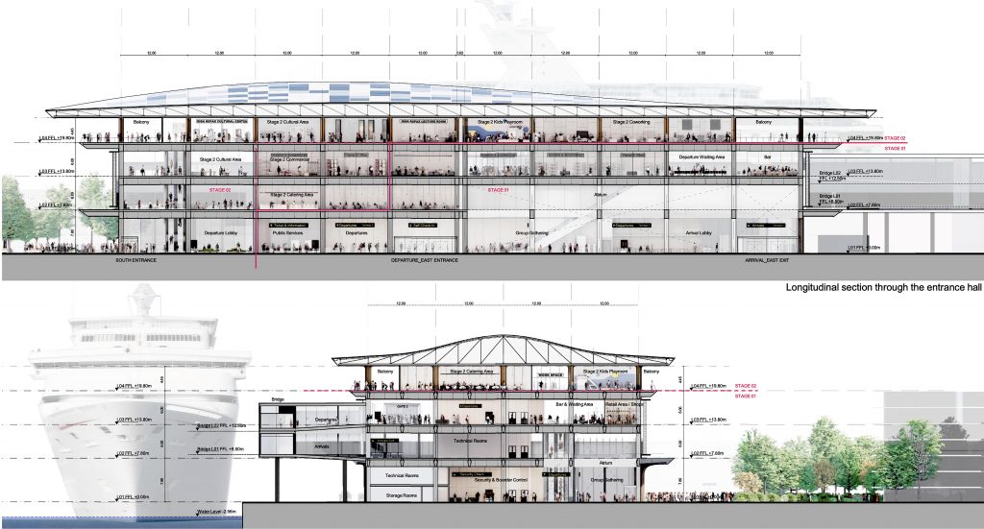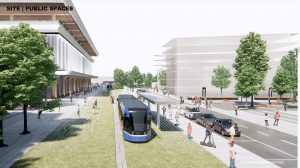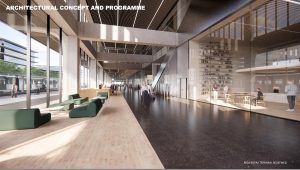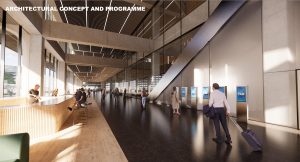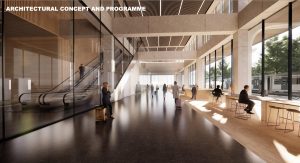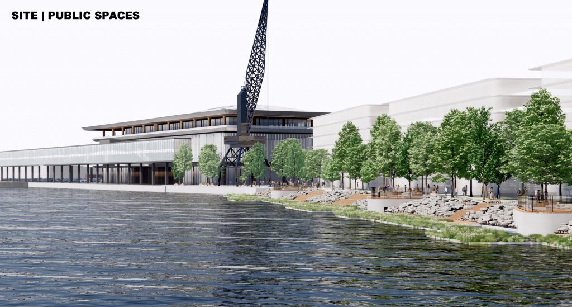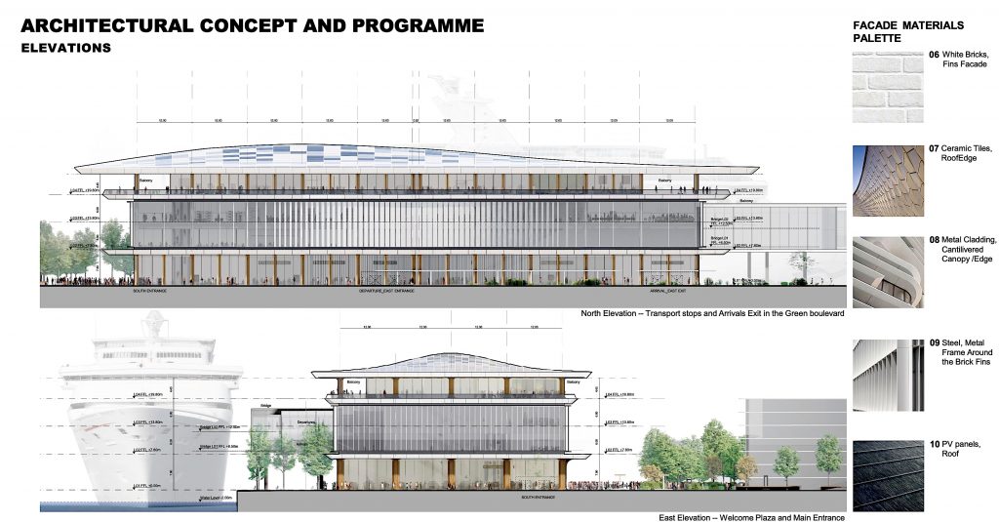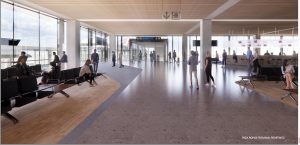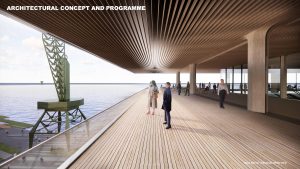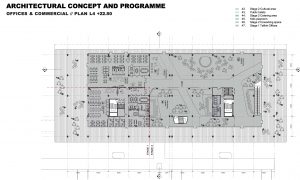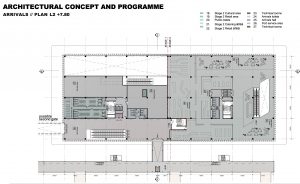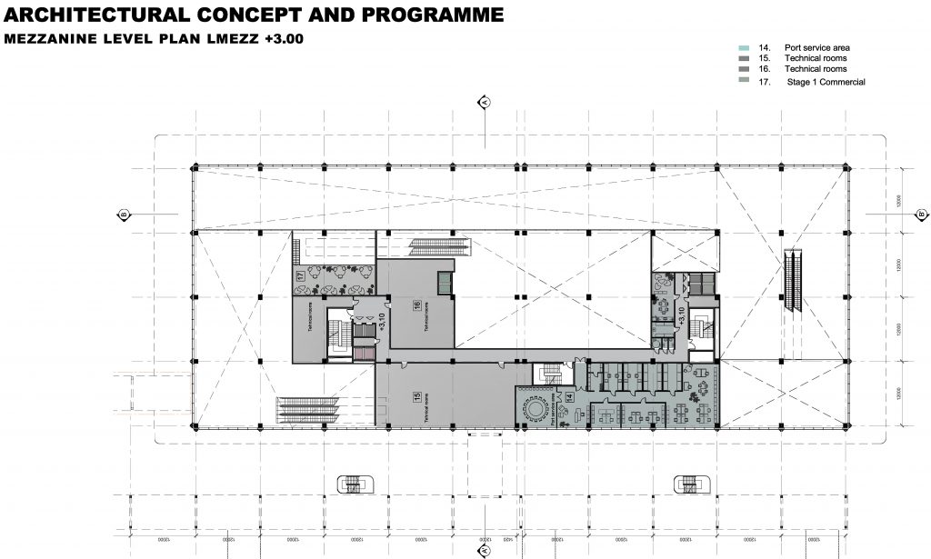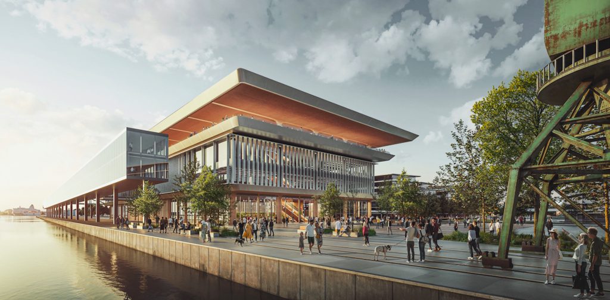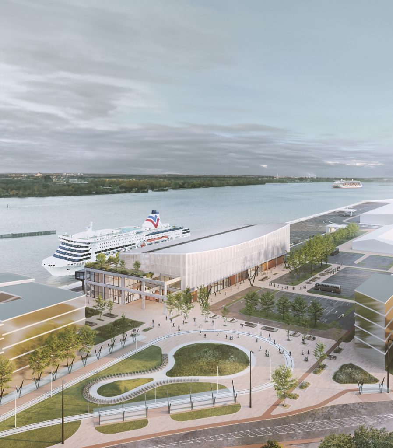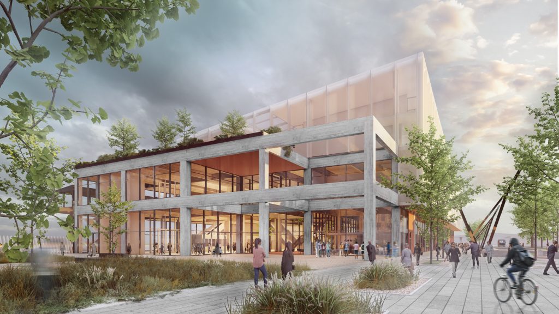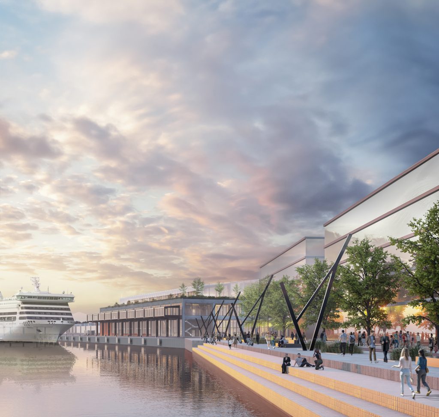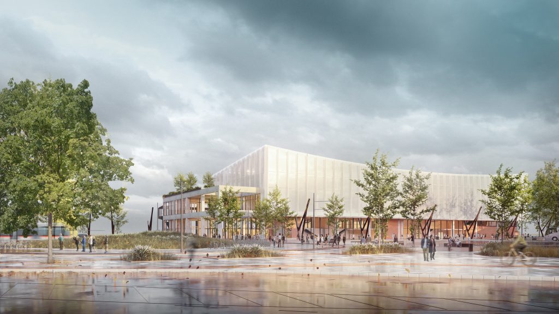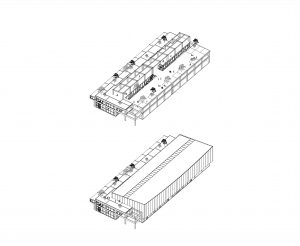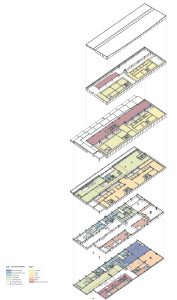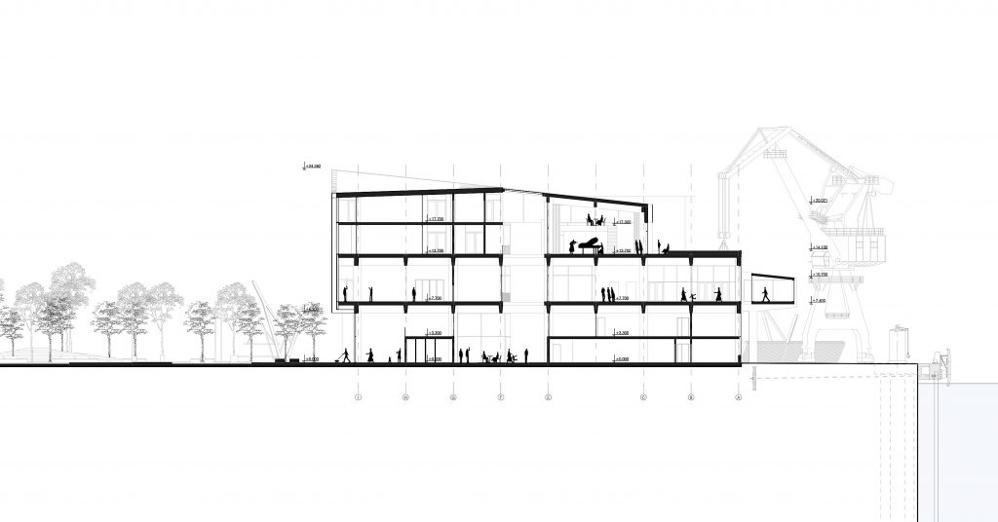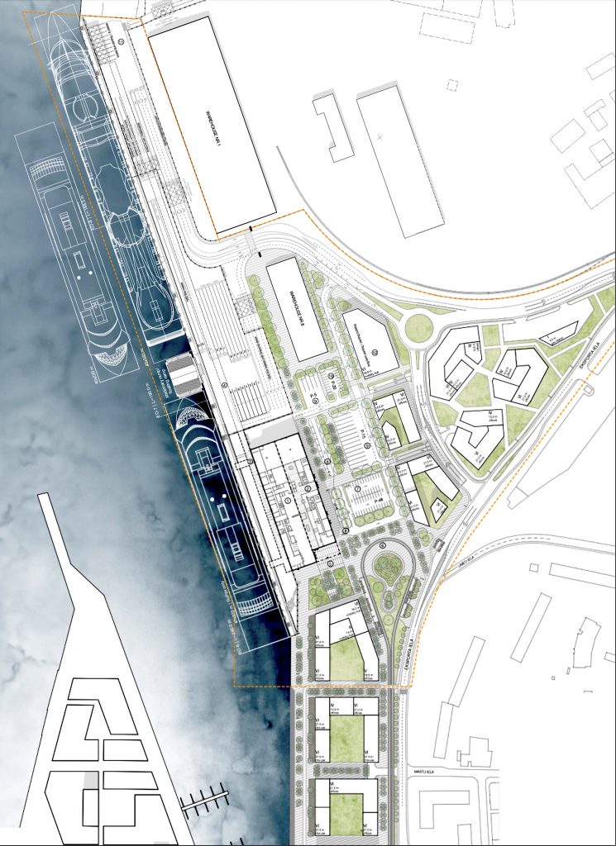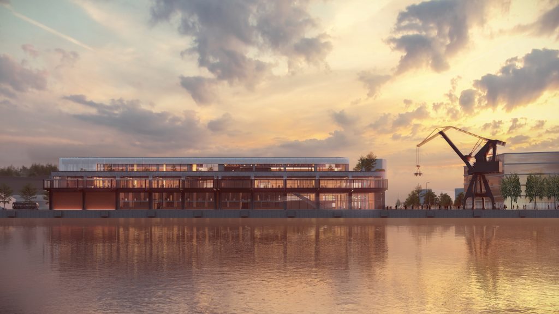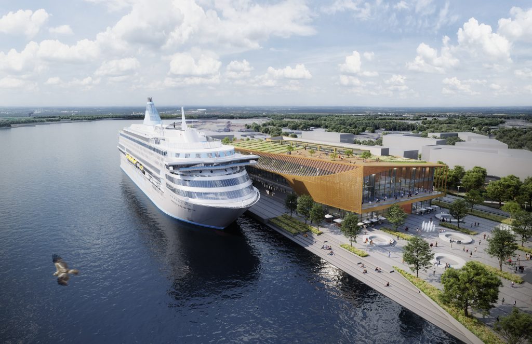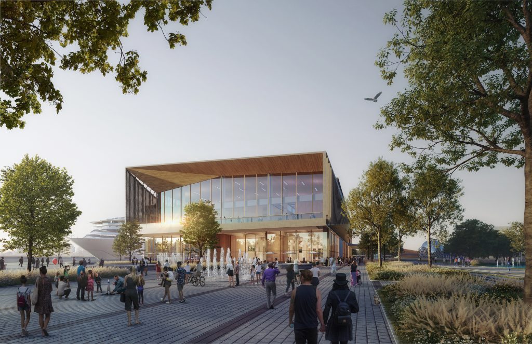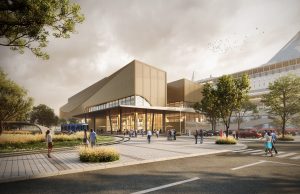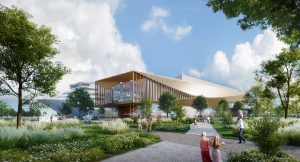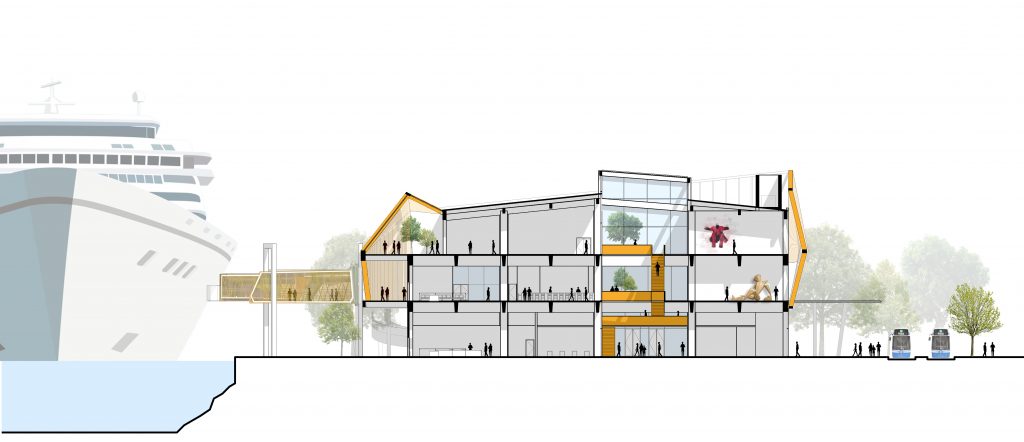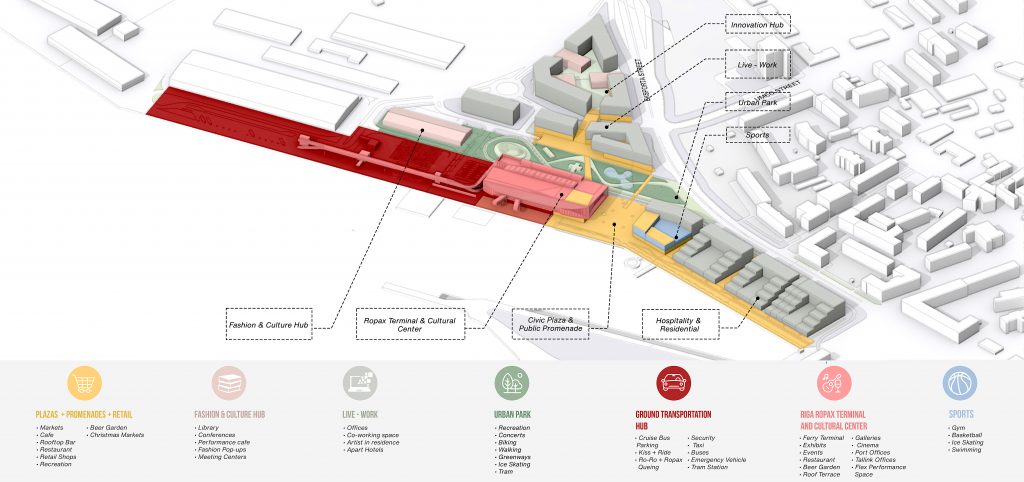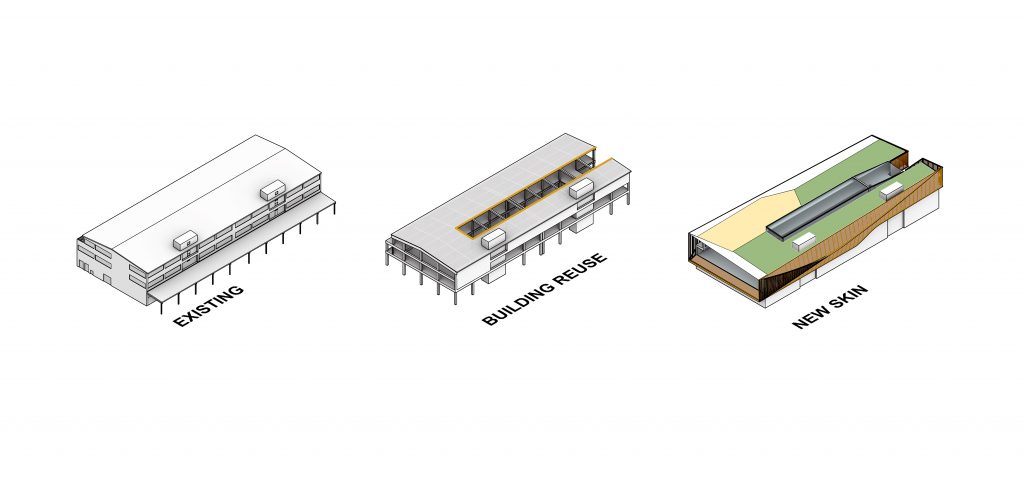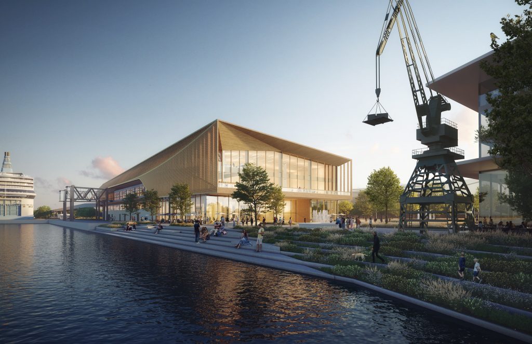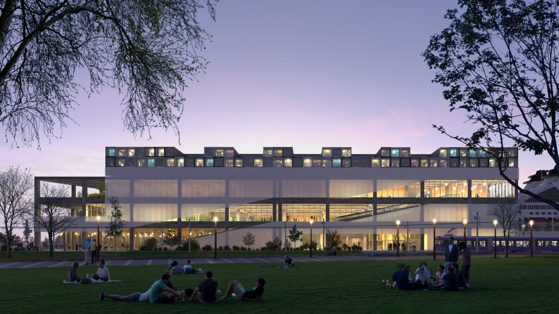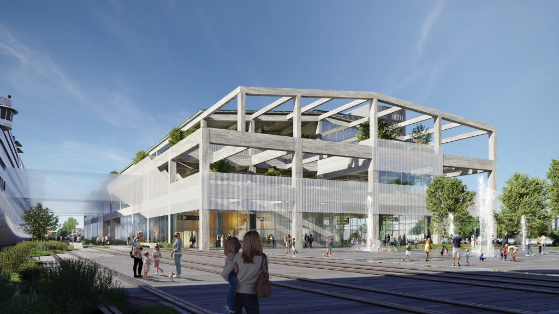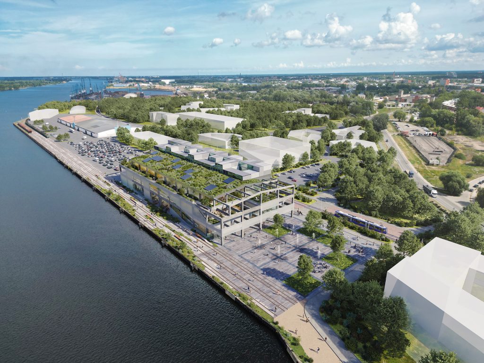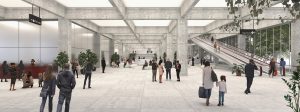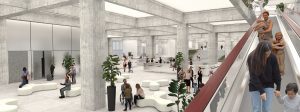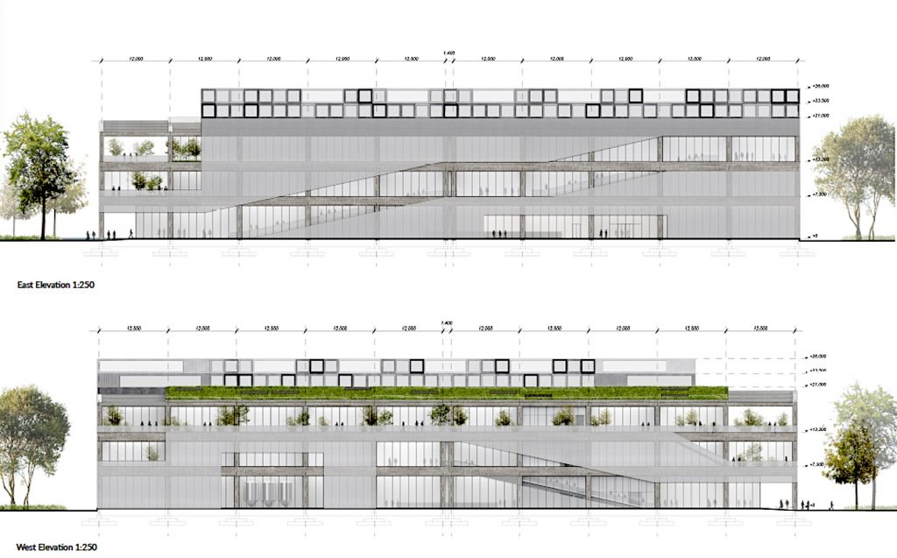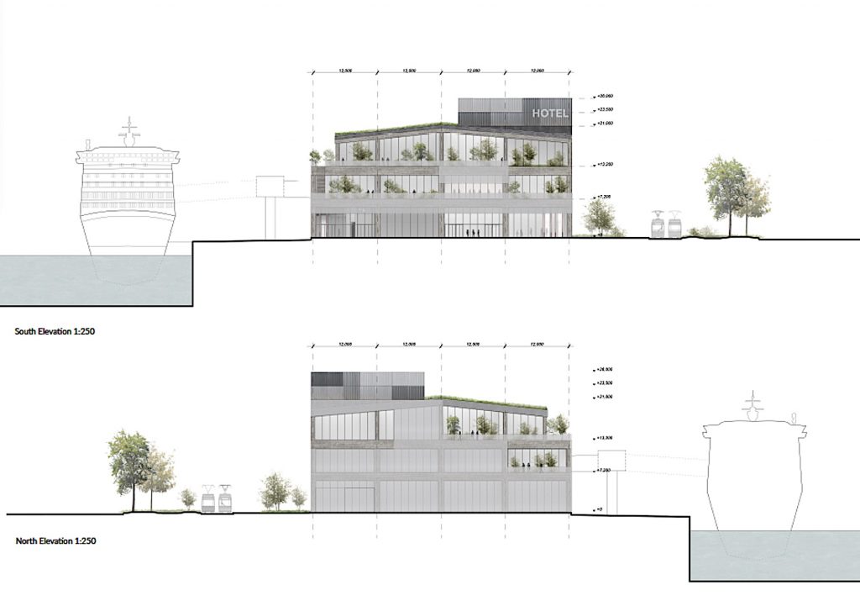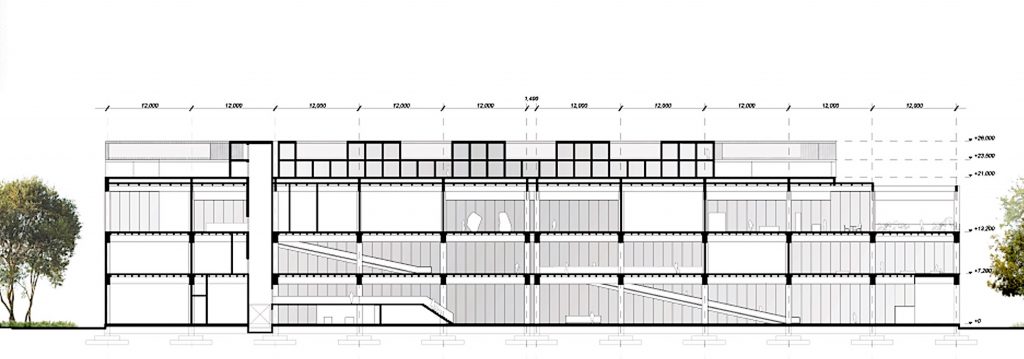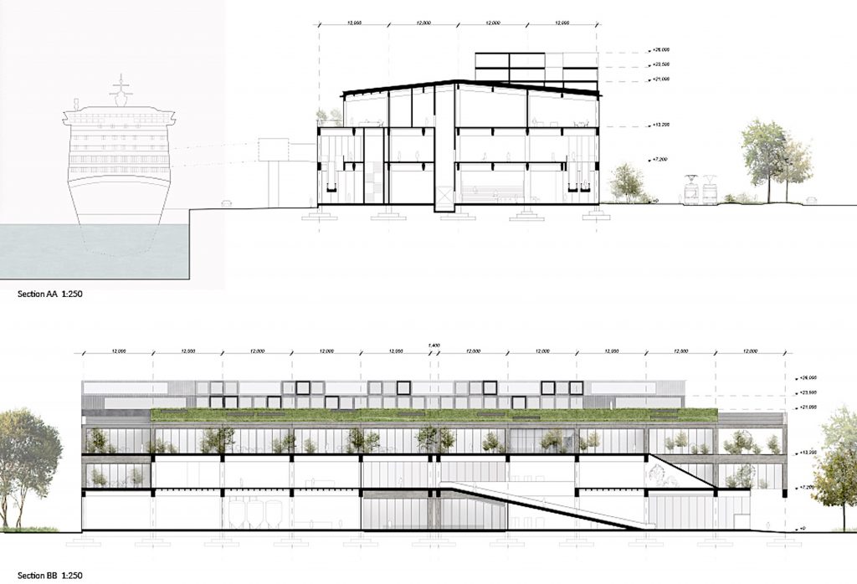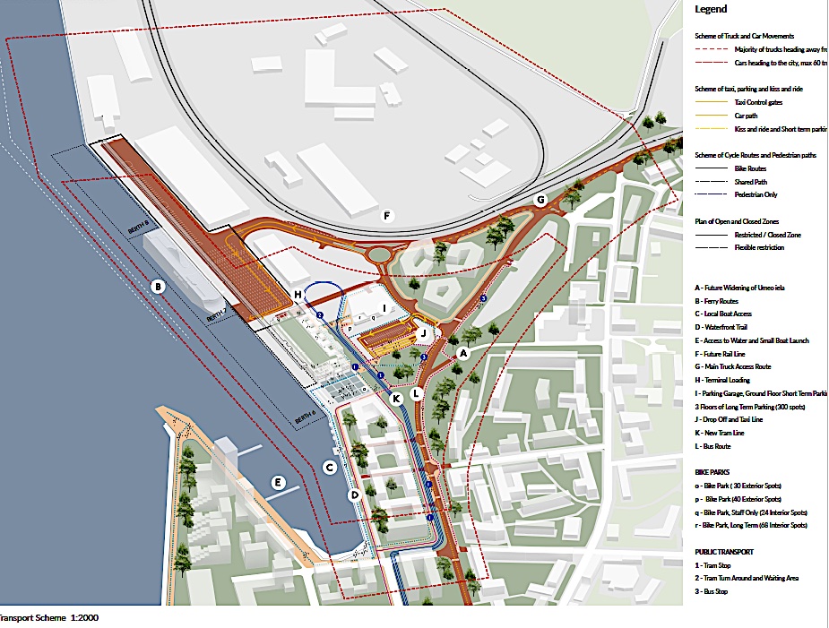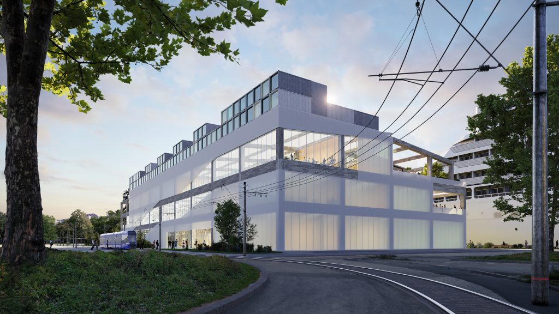
1st Place: Zaha Hadid Architects – night view from river – Render by Negativ
Arriving to board a ferry boat or cruise ship used to be a rather mundane experience. If you had luggage, you might be able to drop it off upon boarding, assuming that the boarding operation was sophisticated enough. In any case, the arrival experience was nothing to look forward to. I recall boarding the SS United States for a trip to Europe in the late 1950s. Arriving at the pier in New York, the only thought any traveler had was to board that ocean liner as soon as possible, find one’s cabin, and start exploring. If you were in New York City and arriving early, a nearby restaurant or cafe would be your best bet while passing time before boarding.
With travel aboard transatlantic liners now a distant memory, cruise ships, some having the appearance of enormous floating hotels. are the current vacation experience for many. And they are not just docking at major ports on the world’s largest bodies of waters. Increasingly, they are becoming omnipresent at the ports along the Mediterranean as well as along Baltic coastal routes, where they can be seen along the coasts of Norway, Sweden, Finland, Denmark, Germany and the Baltic countries. Located on the Baltic Sea between Estonia to the north and Lithuania to its south, Latvia’s capital and port city, Riga, has sent a signal that it wants to capitalize on this phenomenon, and upgrade a terminal experience for the purpose of accommodating those cruise ships.
The first step toward establishing a more tourist friendly presence and simultaneously upgrading the area along that section of the city’s riverfront was to stage a design competition. International design competitions were nothing new for Riga, having staged a competition for the revitalization of the city’s Rail Terminal in 2016. The focus in this case is the repurposing of an existing shipping warehouse into a new 20,000 m2 ferry and cruise ship terminal. Because this is a reinforced concrete structure, it would place certain limitations on interior design, taking passengers on a linear journey to their destination. At the moment, the outside adjoining area has been used for container storage. That is all to change, for those participating in the competition were asked to design the entire area around the building and adjoining riverfront. Finally, the site would be converted to serve as a “multi-modal transport hub,” assuming this building would also serve a multiplicity of functions for the community—beyond its passenger processing requirements.
The Competition
The competition itself was announced as a sketch competition. Because a cruise terminal was the main subject of the competition, the client was looking for firms that could document a history of at least one similar project from the previous five years. Before a RfQ was released, three firms were invited, each of which was to receive €10,000 for participating. They were:
• Berenblum Busch Architects, Miami, Florida
• Osaühing R-Konsult, Tallinn, Estonia
• ALA Architects, Helsinki, Finland
In response to the RfQ, seven additional firms were added via a shortlisting process.
• Zaha Hadid architects, United Kingdom
• The Manser Practice, United Kingdom, in cooperation with Lelde Bergmane and SIA ”ārt.elpa”, Latvia
• Association of persons SIA “AB3D”, SIA “Grupa93”, SIA “Veido vidi” and SIA “BRD projekts”, Latvia
• Association of persons “CMB&WMA JV”, wich consists of SIA “CMB”, Latvia and SIA “William Matthews Associates”, United Kingdom
• Gerber Architekten International GmbH, Dortmund, Germany
• UAB Cloud architektai, Vilnius, Lithuania
• Vectorprojects Kenya, Kenya
Evaluation Criteria
Aside from the compensation received by the the invited firms, the client set aside 35,000 Euros as prize money to be distributed to the top three premiated designs. To evaluate the designs, the following were suggested as ranking guidelines to the jury:
• The layout of the territory of the Competition Object, taking into account the organization of transport flows, including a traffic circle solution and organization of passenger flows (from 0 to 30%)
• The quality of the functional and architectural solution of the passenger terminal, the originality of the idea, the accessibility of the environment (from 0 to 30%)
• The ability of the layout of the territory and the passenger terminal to accommodate all the required spaces defined in the Designing Program, and its compliance with the specified purpose of use. (from 0 to 20%)
• A concept of landscaping and greening of the public open space of the Competition Object (from 0 to 20%)
The Jury
• Ms. Jūlija Bērziņa, Chairperson of the Board of SIA “Riga Ropax Terminal”;
• Mr. Edgars Zalāns, leading architect/planner at LLC “RIGA PORT CITY”;
• Ms. Māra Kalvāne, urban planner, representative appointed by the LATVIAN ARCHITECTS’ ASSOCIATION;
• Mr. Henri Chauveau, Director of Development of an international construction company;
• Mr. Uldis Lukševics, architect, representative appointed by the LATVIAN ARCHITECTS’ ASSOCIATION;
• Deputy jury member – Mr. Uģis Kaugurs, architect
• Deputy jury member – Mr. Pēteris Ratas, architect, representative delegated by Riga City Council City Development Department;
• Deputy jury member – Ms. Inguna Jekale, architect, representative delegated by the State Inspection for Heritage Protection;
• Deputy jury member – Ms. Inese Dābola, representative delegated by the Neighbourhood association Pētersala-Andrejsala;
• Deputy jury member – Mr Gvido Princis representative delegated by the Freeport of Riga Authority.
• Non-voting coordinator of jury – Ms. Dace Kalvāne, architect, Board Member of the Latvian Architects Association.
The jury deliberations resulted in the following ranking of the top five finalists:
1st Place
Zaha Hadid Architects, London, U.K.
2nd Place
R-Konsult, Tallinn, Estonia
3rd Place
Berenblum Busch Architects, Miami, USA
4th Place (Finalist)
ALA Architects Ltd., Helsinki
5th Place (Finalist)
The Manser Practice, London, U.K.
Although announced as a sketch competition, four of the five top-ranked firms went so far as to include several high quality renderings in their presentations. The fifth place entry, The Manser Practice (London), was the only entry in the top five that treated illustrations as a simple sketch process. The client’s program obviously provided the designers with a lot of flexibility in some areas.
1. There was no specific height required. Additional stories could be added to the existing three-story structure.
2. Certain elements such as passenger circulation to the eventual boarding area had to be addressed; but additional amenities could be suggested. As a result, two of the top five finalists added additional stories at the top of the structure as hotels, ALA Architects (Helsinki) and The Manser Practice (London); Zaha Hadid Architects added one additional platform on the top story, as did R-Konsult (Estonia). Berenblum Busch Architects (Miami) was the only firm to stick with the building’s original three stories.
The treatment of the existing brutalist warehouse differed from entry to entry. Zaha Hadid’s entry opted for total enclosure, with the added top platform as a partially open area. R-Konsult and ALA both featured the use of the existing buildings support structure to suggest transparency, with the latter featuring it more promenently, while Barenblum Busch Architects opted for a strong facade treatment as design statement. -Ed
1st Place (€18,000)
Zaha Hadid Architects, London, U.K.
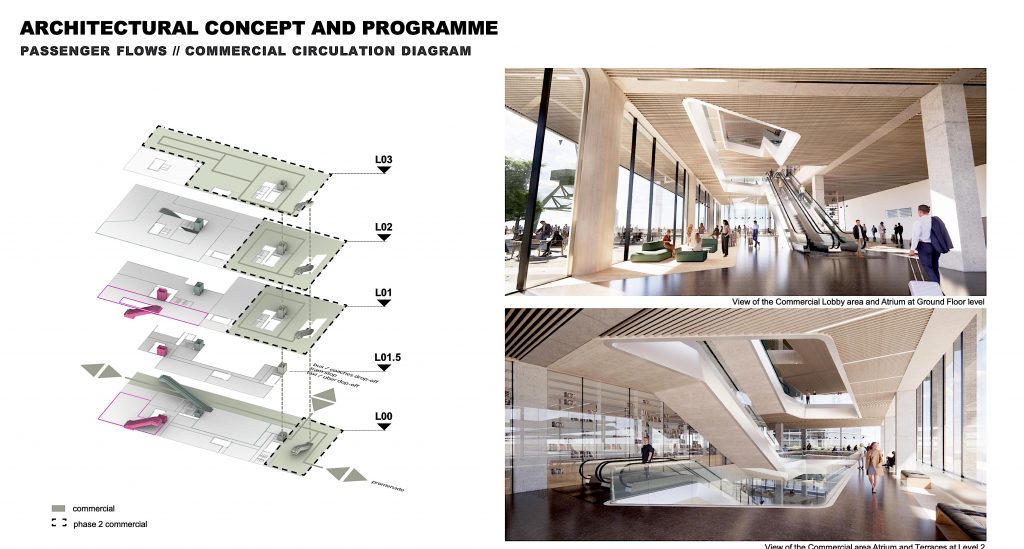
Exploded diagram (above left) ©ZHA
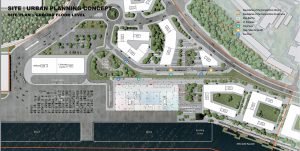 .
. 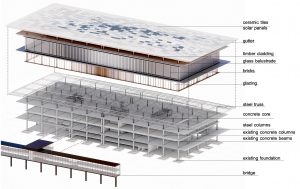
Above: elevations. plan. and exploded diagram ©ZHA
Above Floor plans (1-4) ©ZHA
Unless otherwise noted above, all images ©Render by Negativ
Aside from the building’s existing concrete support system, Zaha Hadid’s comprehensive use of wood is a finish that well acts as a counterbalance to the brutalist reality of the existing structure. Secondly, except for the a few places in the interior, most notably around the elevator openings in the platforms, the typical Zaha Hadid curvilinear style is barely noticeable, an obvious necessity in view of the preexisting support structure. The addition of the additional fourth level roof platform provides the building not only with additional options for additional programs, the undulating surface consisting of tiles and solar panels lends a certain presence to the building that sets it apart from its neighbors while providing additional shelter in inclement weather to arrivals.
The large number of renderings produced by the Zaha Hadid entry served to explain all of the areas visually in much detail, suggesting the wide use of wood, both in the interior and exterior cladding. These all served to illustrate the project in visual terms well beyond what was demanded by the competition brief and no doubt increased a well conceived design’s chances with the jury. It also brought to mind a quote from Cesar Pelli when asked about his firm’s approach to winning a competition: “Do whatever it takes.” -Ed
2nd Place (€10,000)
R-Konsult, Tallinn, Estonia
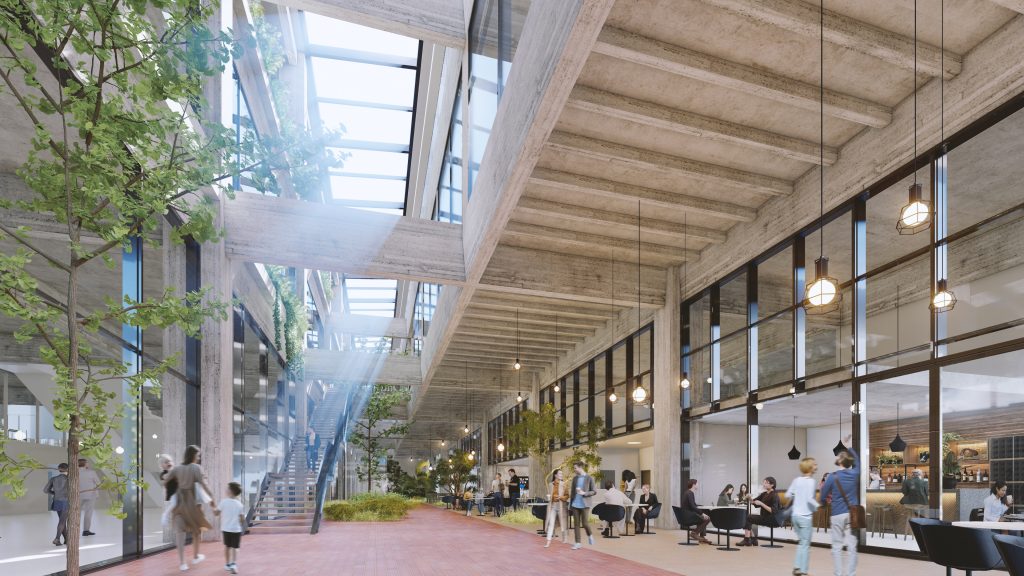
Building’s spine as atrium, separating the public urban space (right) from passenger area (left)
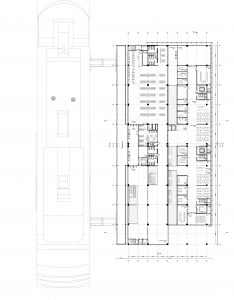
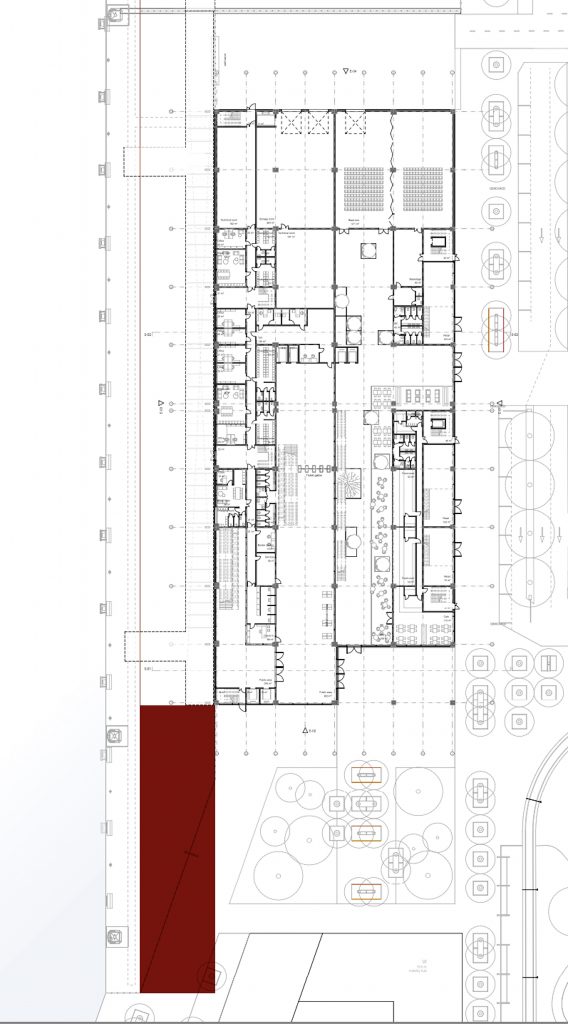
3rd floor plan (left); 1st floor plan (right)
Unless otherwise noted, all above images ©R-Konsult
R-Konsult’s organizational concept had to catch the jury’s eye: separating the passenger from the public/urban areas by an atrium was a logical approach to the plan, not only in its completed form, but enabling the project to be built in phases—the passenger area first, then the public/urban phase afterwards. The top floor setback, providing a viewing terrace, was also well conceived in visual terms. The main entrance area from a plaza was not only a reference to the building’s original brutalist form, but could lend an aura of transparency to arrivals. -Ed
3rd Place (€7,000)
Berenblum Busch Architects, Miami, USA

East Elevation (above) West Elevation (below)
Unless otherwise noted, all images courtesy ©Berenblum Busch Architects
Berenblum Busch Architects’ organizational approach was to utilize the existing structure without adding additional floors—certainly justified based on the enormous size of the former warehouse. Instead of revealing elements of the original structure to the outside world, the impression was an impressive undulating structure, a skin consisting of wood and glazing, and a strong arrival experience reinforced by the creation of a park-like setting culminating in a large plaza. -Ed
4th Place (Finalist)
ALA Architects Ltd., Helsinki
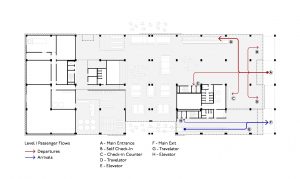
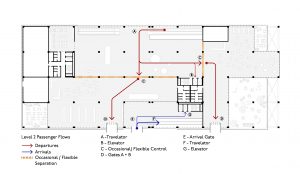
Passenger circulation diagrams
Unless otherwise noted, all images courtesy ©ALA
ALA Architecture’s visual expression centered on retaining the brutalist structure’s appearance in its bare-bones state. Although quite logical, it was probably somewhat risky if one assumes the client might be looking for a different kind of modernist approach—not referencing back to a preservation theme. Still, ALA did not hesitate to add more height to the structure, suggesting the addition of a two-tiered hotel. On the other hand, if budget were to become an issue, there can be little doubt that this idea no doubt would be seriously considered. -Ed
5th Place (Finalist)
The Manser Practice, London
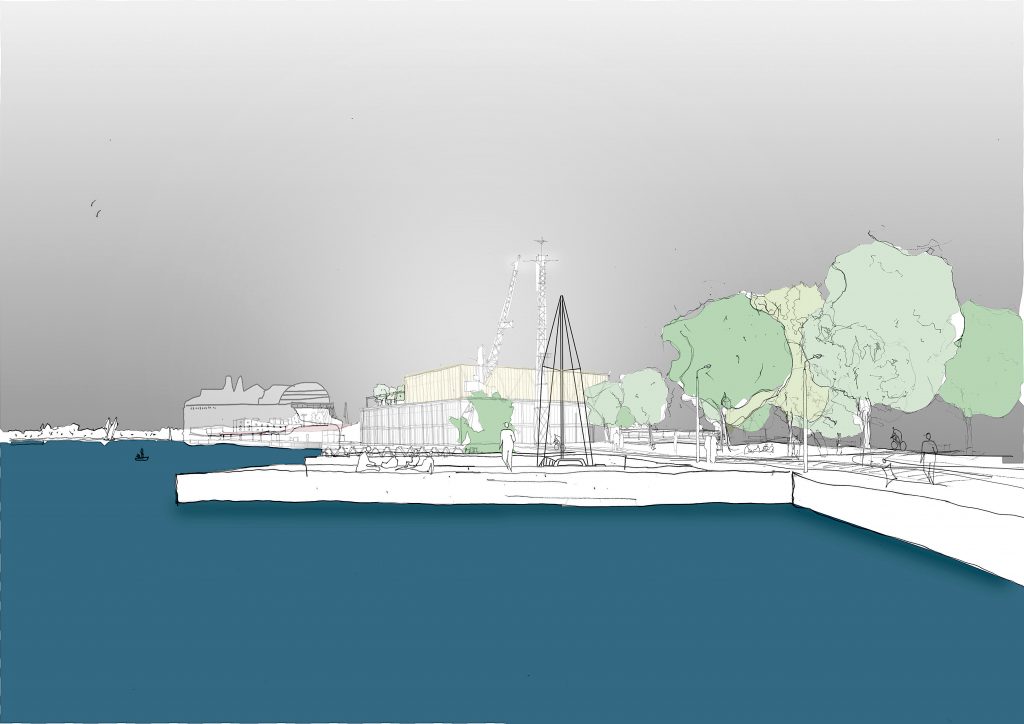
Night view from river
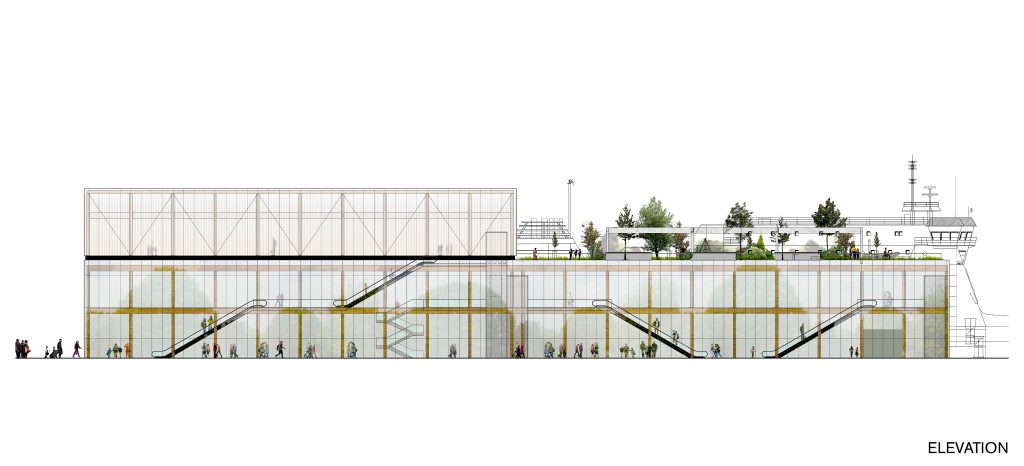
Unless otherwise noted, all above images ©The Manser Practice
The Manser Practice’s entry took the client’s suggestion that this would be a “sketch” process quite seriously, to our knowledge only showing four images as part of their presentation. Still, this entry’s organization plan did show much promise, and the addition of a hotel on a top level, consisting of containers was certainly an interesting idea, suggesting it might serve as a student hostel. Although missing some detail that other entries provided, the jury obviously saw promise in this concept, based on its ranking. -Ed



























