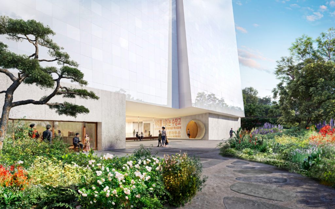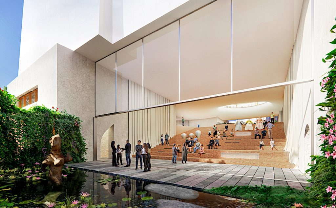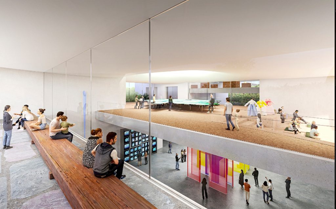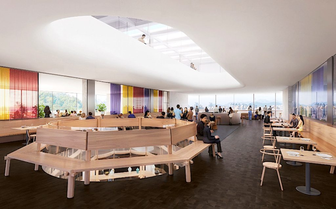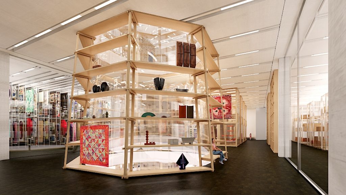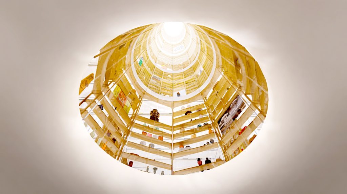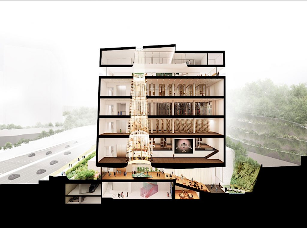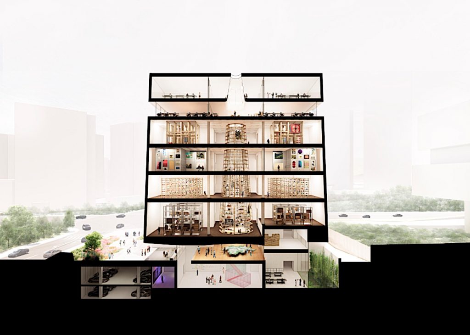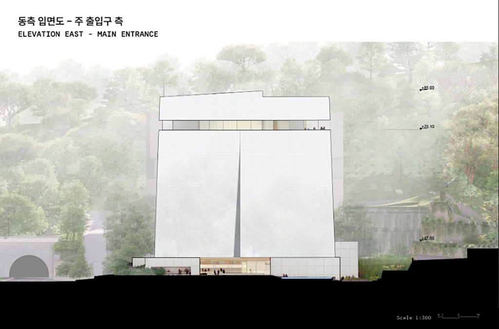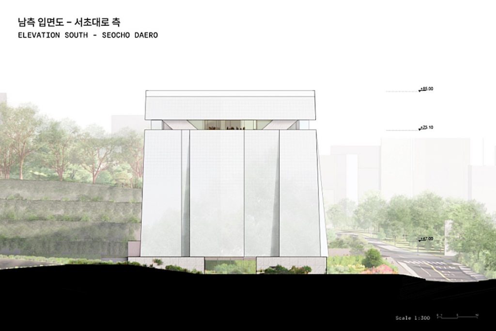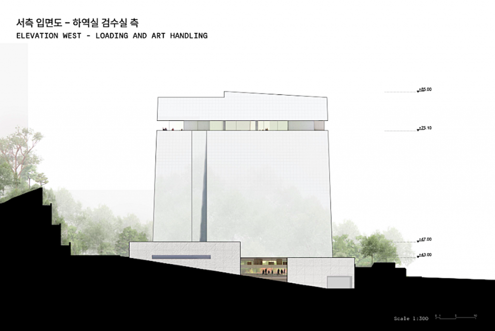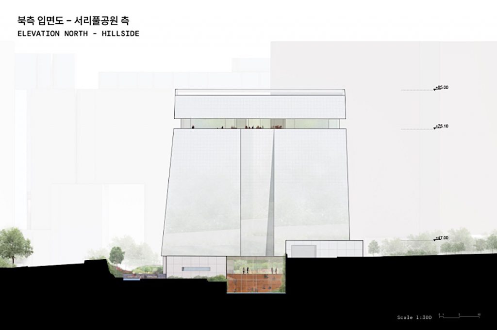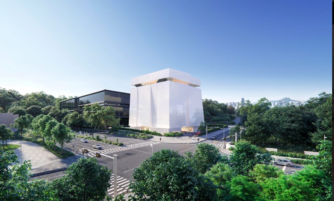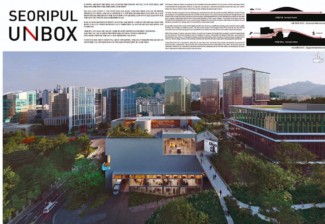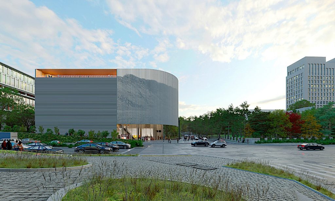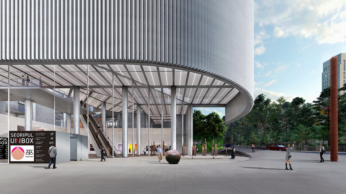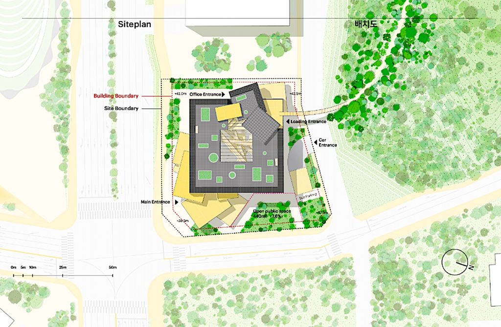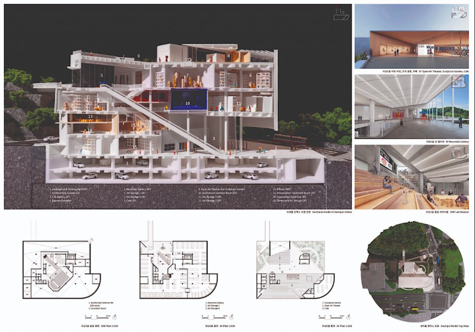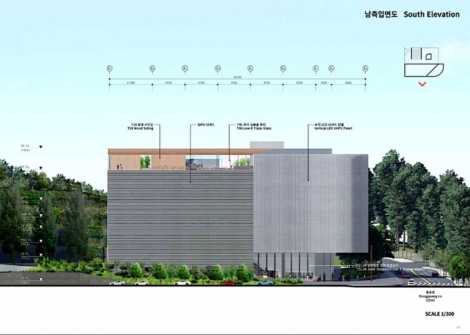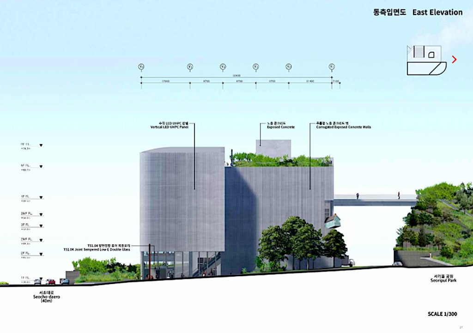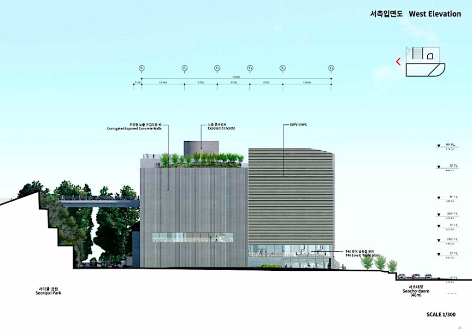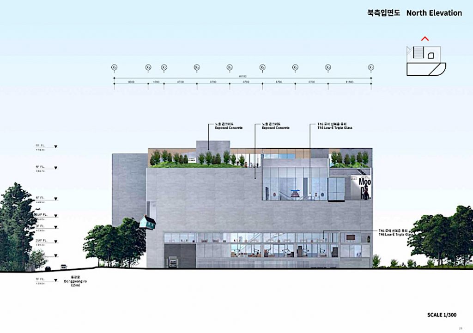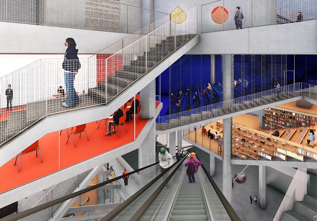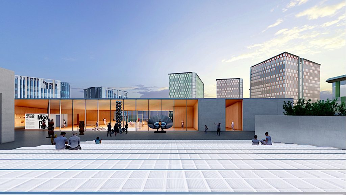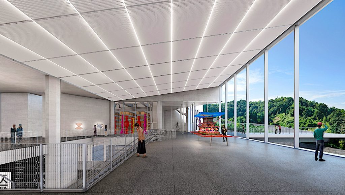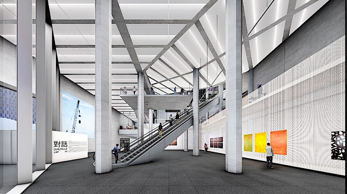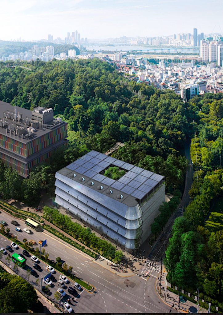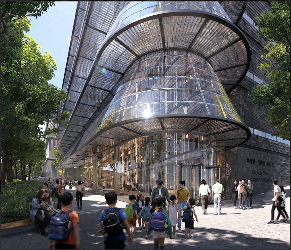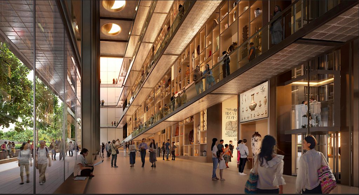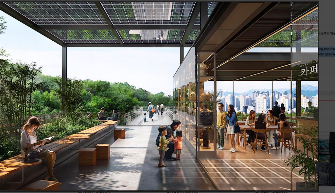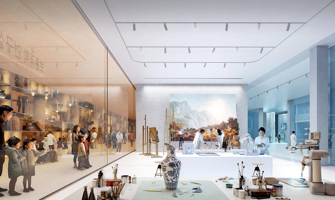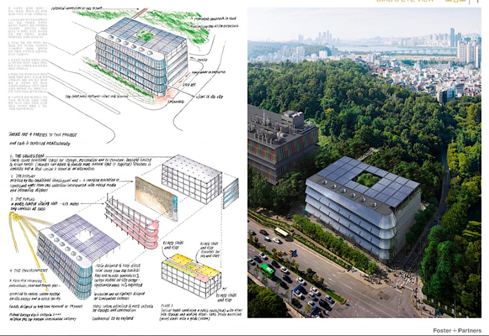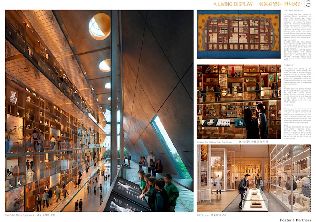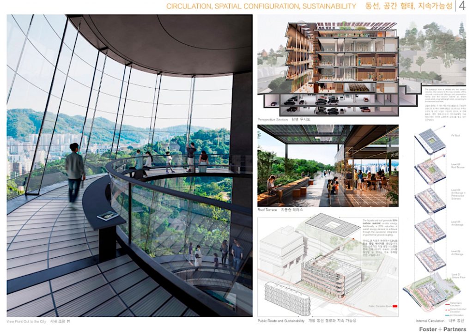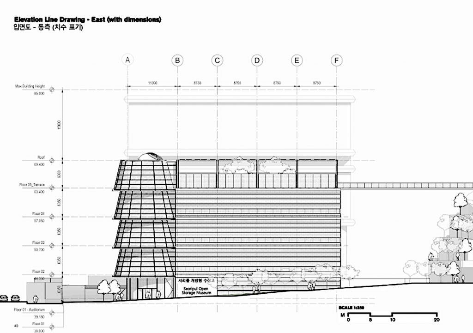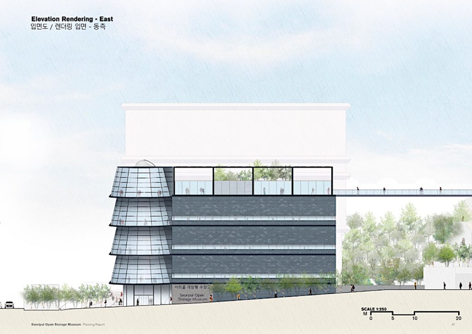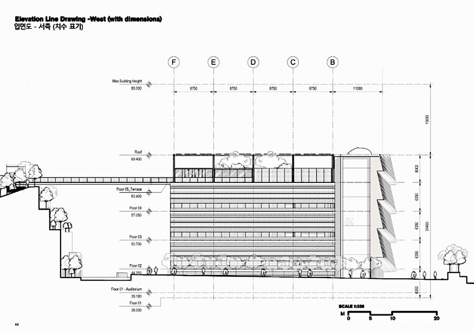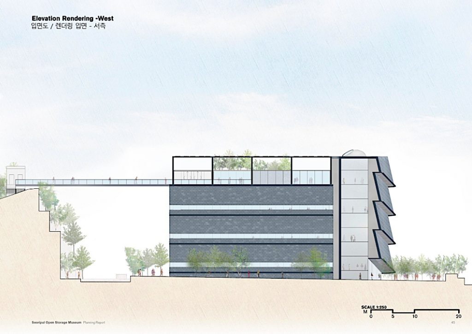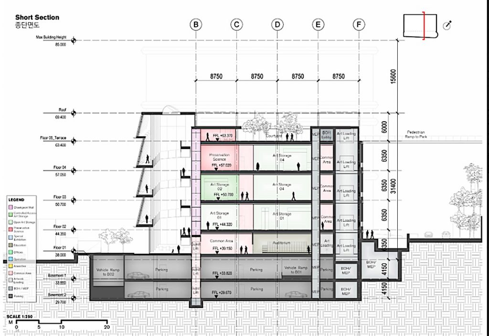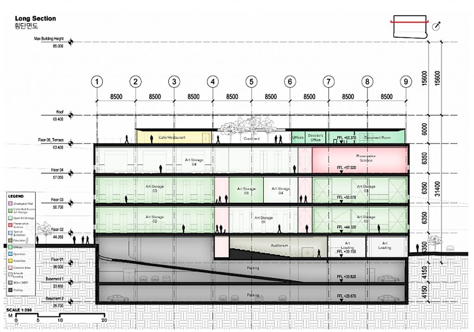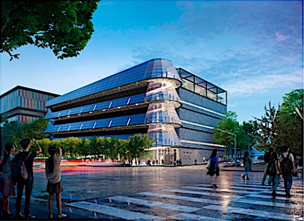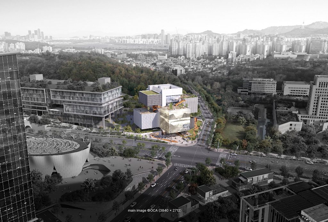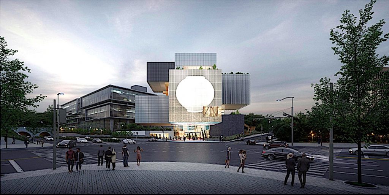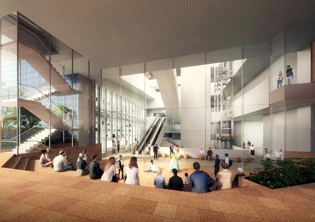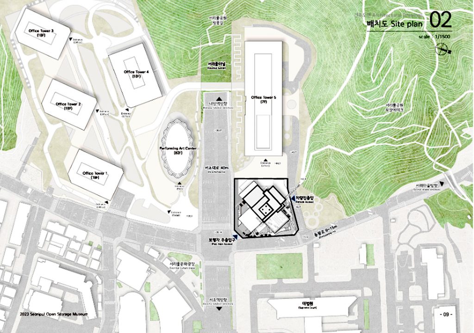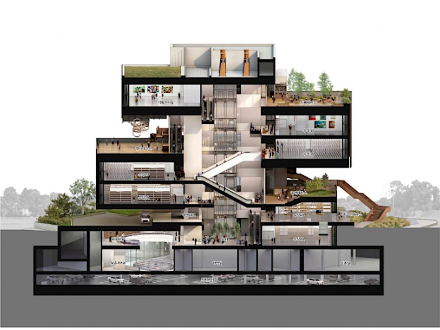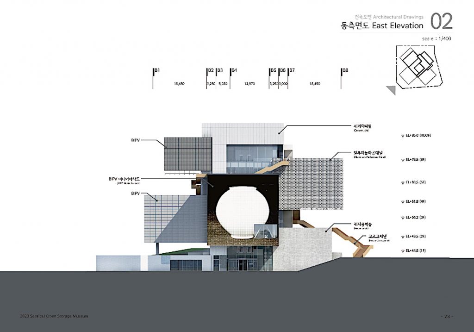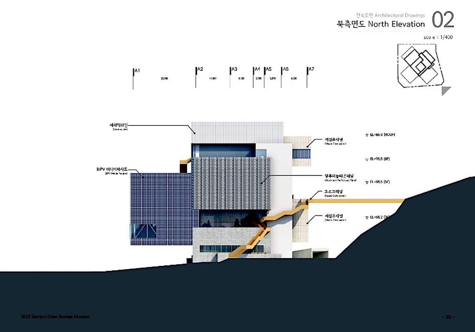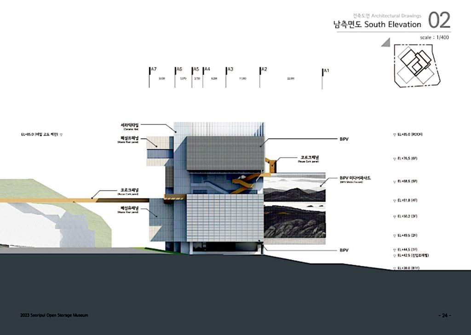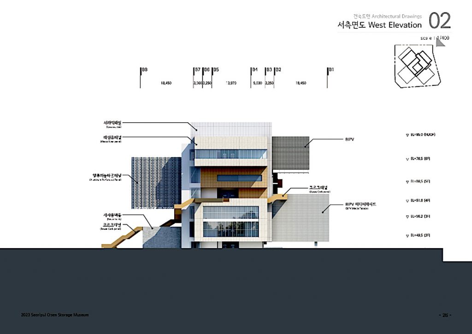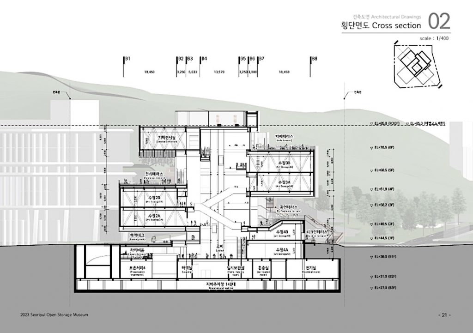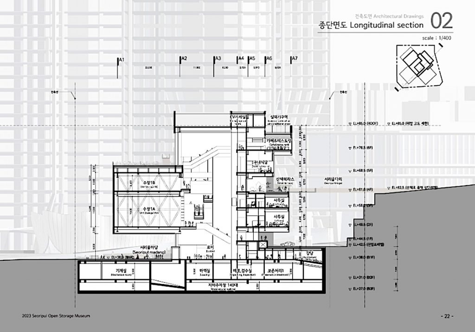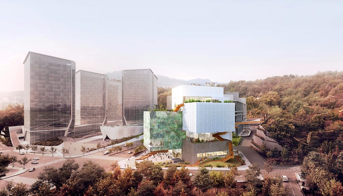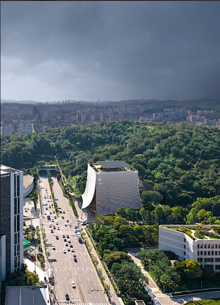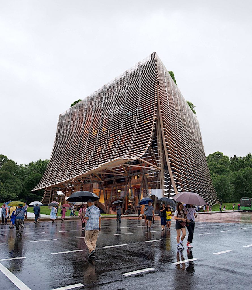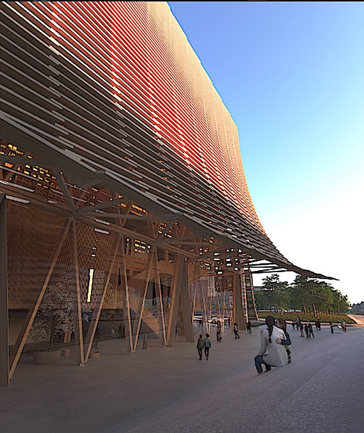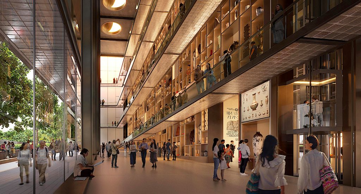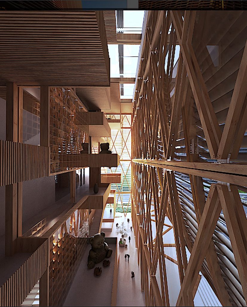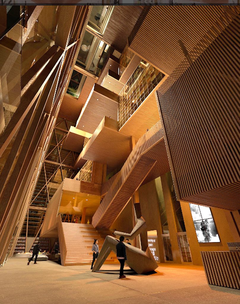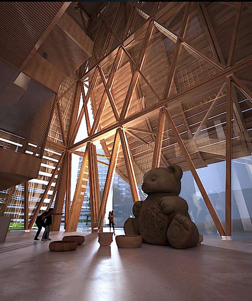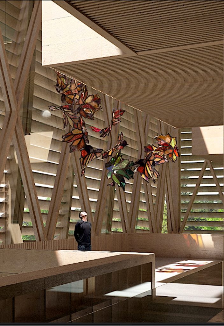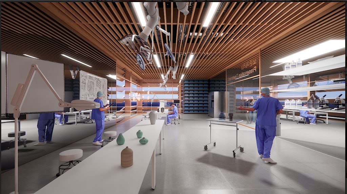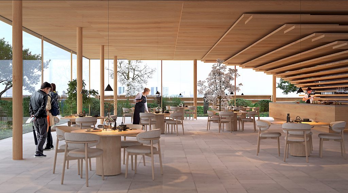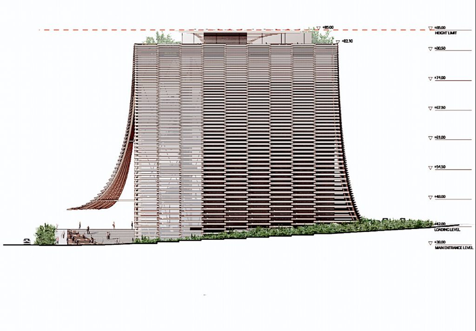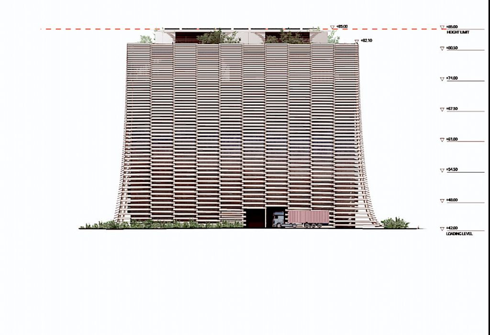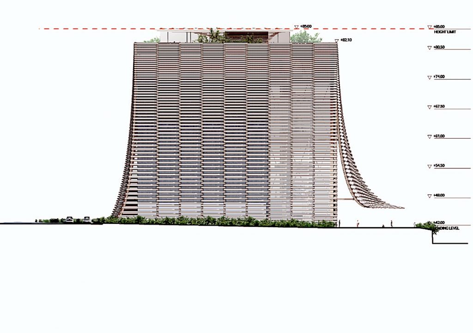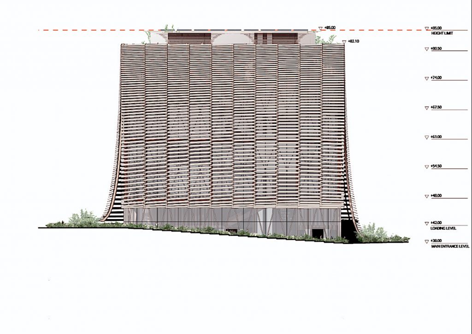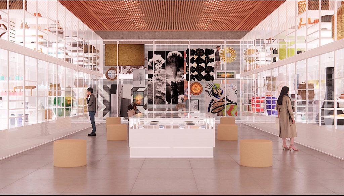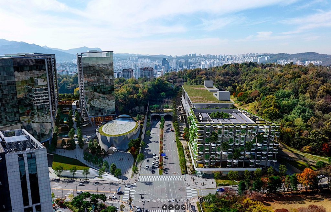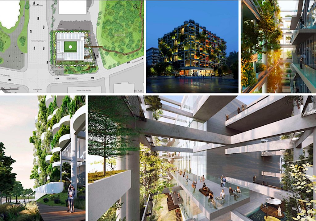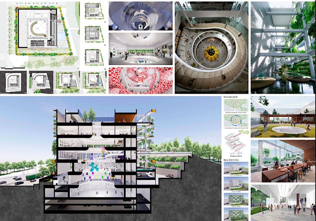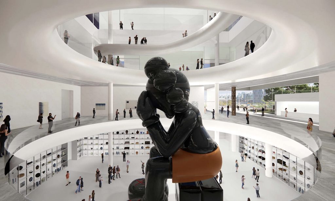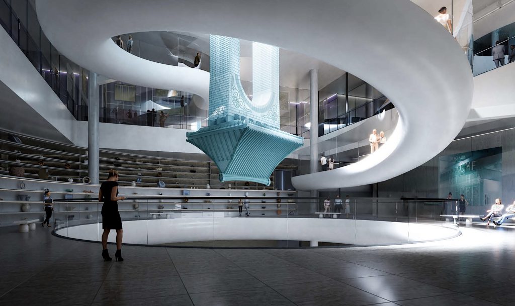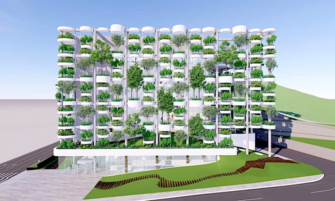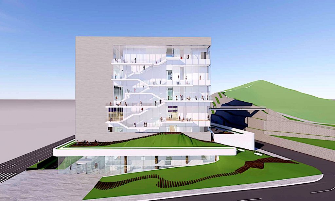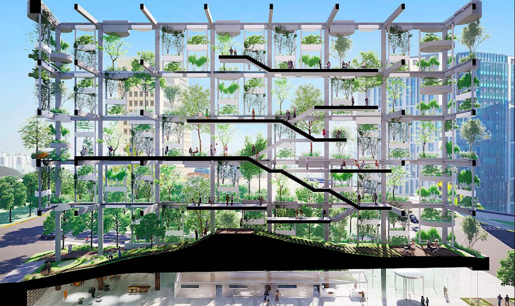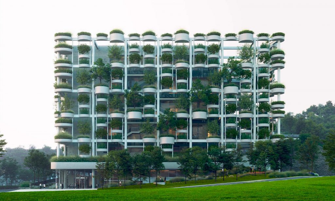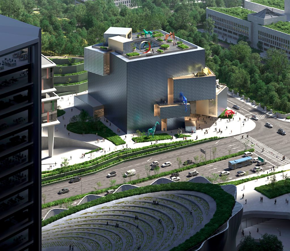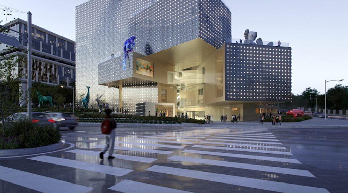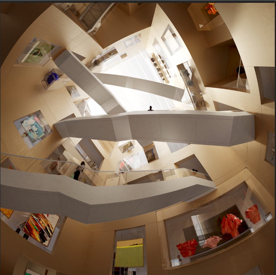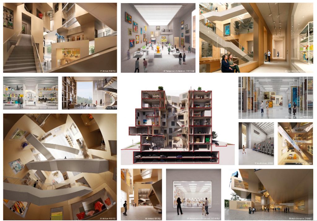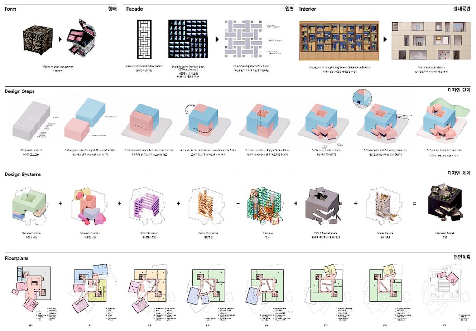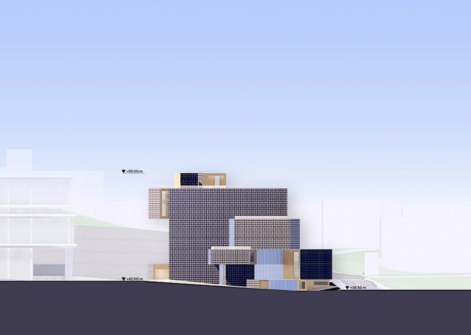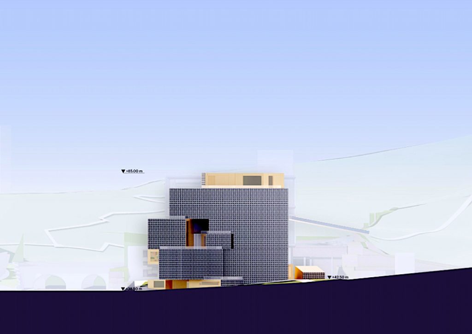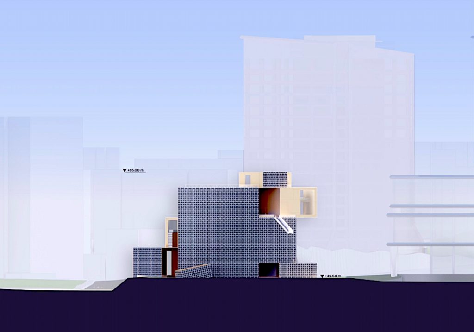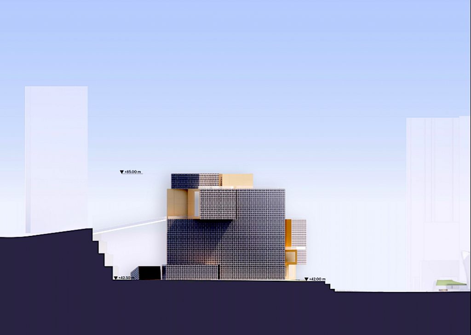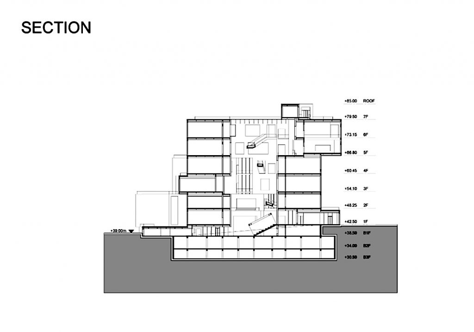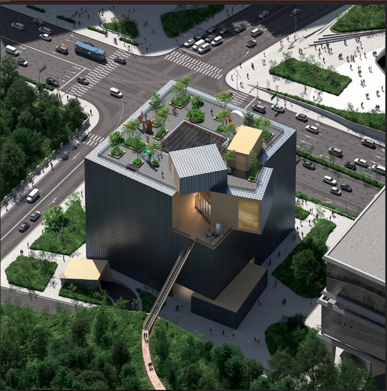
Winning entry ©Herzog de Meuron
In visiting any museum, one might wonder what important works of art are out of view in storage, possibly not considered high profile enough to see the light of day? In Korea, an answer to this question is in the making.
It can come as no surprise that museums are running out of storage space. This is not just the case with long established “western” museums, but elsewhere throughout the world as well. In Seoul, South Korea, such an issue has been addressed by planning for a new kind of storage facility, the Seouipul Open Storage Museum. The new institution will house artworks and artifacts of three major museums in Seoul: the Seoul Museum of Modern Art, the Seoul Museum of History, and the Seoul Museum of Craft Art.
What makes this storage facility so different is that it will be open to the public. Because it will be curated, the public area of the museum will have exhibitions that will easily be accessible to the general public. Possible access for group tours, available in the vertical storage areas of the building, may be under consideration. Thus, the designation of this new attraction as an “open storage museum.”
The Competition
Begun in September 2023, he request for qualifications drew over 400 applications, initially whittled down to about 70, and finally reduced to seven finalists—three local firms and four from Europe:
• Yoo Hyunjoon Architects, Seoul, Korea
• OCA Architects, Seoul, Korea
• Mass Study Architects, Seoul, Korea
• Herzog de Meuron, Basel, Switzerland
• 3XN, Copenhagen, Denmark
• Foster and Partners, London, U.K.
• MVRDV, Rotterdam, The Netherlands
The design competition concluded with in-person public presentations by principals from the seven firms. While approximately 850 citizens and a panel of expert judges attended the event, over 26,000 individuals worldwide tuned in to watch the live presentations via YouTube.
In his public presentation, Jacques Herzog of Herzog de Meuron, began his remarks with the observation, “What is an open storage? Or better, what is not an open storage? An open storage is not a museum, not a shopping mall, nor a fun palace, where there is a mass movement of people. It is a different kind of institution and therefore also needs a different kind of architecture. An open storage is a place where knowledge and culture exist in a very condensed form. Rather than fully expose everything like cigars in a humidor or trophy wines in a liquor store, they are places which should be enigmatic, mysterious, and raise curiosity.”
The Herzog and de Meuron “brutalist” scheme won the favor of the jury, partially because of its appearance as a sculptural icon at an important street intersection in Seoul (jury comments below). Almost without glazing, other museums in the recent past have turned to blank facades that have found favor with their communities—Marcel Breuer’s Whitney in New York and Heike Hanada’s Weimar Bauhaus Museum. So Herzog de Meuron’s approach to the design of this building certainly was not an outlier.
Jury
• Sung Hong Kim(University of Seoul, Professor, Chairperson)
• Seongjin Min(SKM ARCHITS, Architect), Seoul, Korea
• Son Jean(ISON architects, Architect),Seoul, Korea
• Grace La (Havard GSD, Professor), Cambridge, USA
• Fernando Menis(Menis Arquitectos, Architect), Spain
• John Hong(Seoul National University, Professor, Alternate Judge)
Beyond the Herzog de Meuron winner, the intended ranking of the other finalists (2-5) according to the competition brief did not occur, and it would appear that their compensation from a lump sum was instead treated equally.
Winning Entry
Herzog de Meuron
Basel, Switzerland
Jury Remarks
After a long and heated discussion followed by a public presentation and Q&A, the jury selected Herzog & de Meuron’s plan as the winner. The winning work captured the land and its surroundings physically and conceptually and responded with simple and elegant geometric forms. A development method was adopted in which the collections, carefully classified according to preservation conditions, are discovered step by step, moving from the first floor to the upper floors. The judging panel evaluated this plan as a model of a unique open storage facility that is different from existing museums and art galleries.
On the first floor, an introductory space and garden greet visitors between the four masses supporting the upper part. Visitors to the upper cafe and restaurant floors can view a panoramic view of the city through gaps that open on all sides. The translucent facade system that produces energy was seen as providing an innovative solution for sustainable design. The judges expect this building to become a new civic space differentiated from existing art museums in Seoul.
However, due to the nature of the design contest, in the process of specifying the submitted plan, the initial plan was developed by discussing the site, program, budget, and regulations with the project subject, Seoul City, business operators, and domestic architectural partner architects, without compromising the core concept and intention. It was encouraging that the architect agreed in the Q&A that it was necessary to do so. Additional research and technical review will be needed for sustainable façade design, including natural light influx and façade segmentation. The visitor access line on the first floor, the vehicle flow line for moving in and out of the collection, and the underground parking lot will need improvement. It is expected that the layout of the upper storage and exhibition hall will also be coordinated with the Seoul Metropolitan Museum team. It was understood that the first floor space, the rear garden, and the upper mass would be adjusted to suit the land slope and orientation and the climatic conditions of Seoul. The judging panel expects that there will be genuine dialogue and cooperation among all participating entities for the success of this project.
Unless otherwise noted, all above images ©Herzog de Meuron
Finalist
Architect Office of MASS Studies, Ltd.
Seoul, Korea
Jury Remarks
The proposal produces a dynamic conversation about that nature of public spaces in Seoul. The building section is provocative, connecting the ground floor with rooftop café via an escalator, articulating a range of public spaces. This active interior section contrasts well with the highly refined and calm exterior, producing an exciting surprise for visitors.
Unless otherwise noted, all above images ©Architect Office of MASS Studies, Ltd.
Finalist
Foster and Partners
London, U.K.
Jury Remarks
The jury appreciated the meticulously crafted and composed nature of the curated shelving wall, as well as the ambition to integrate solar panels into the building enclosure system. The transparent south-east corner entrance space leading to the level is truly astonishing. The renderings demonstrate a high degree of control over both natural and artificial lighting, which produces a memorable interior experience.
Unless otherwise noted, all above images ©Foster and Partners
Finalist
OCA
Seoul, Korea
Jury Remarks
The project presents challenges by designating the southeast corner as the front, differentiating the cube into several volumes, and infusing each with unique characteristics. With the potential to become a new urban landmark, this strategy generates diverse civic spaces externally and an energetic section internally.
Unless otherwise noted, all above images ©OCA
Finalist
3XN
Copenhagen, Denmark
Jury Remarks
The façade made of wood and terracotta creates an entry space under an elegant curved surface at the entrance to welcome visitors and emits attractive light at night. The interior space, which started with the idea of an open drawer, was clearly segmented and differentiated. The lantern-like quality of the façade, constructed with timber and terracotta, imparts an elegant, inviting, and illuminating glow. The interior spaces, inspired by the concept of opening drawers, are distinctly differentiated and well organized.
Unless otherwise noted, all above images ©3XN
Finalist
Hyeonjun Yoo Architect Office
Seoul, Korea
Jury Remarks
Trees that would be lost when the building was built were conceptually and physically restored as a vertical garden. The outdoor terrace provides an attractive space between the vertical garden and the interior space. The point of contact between the storage and visitors was also reasonably resolved.
Unless otherwise noted, above images ©Yoo Hyunjoon Architects
Finalist
MVRDV
Rotterdam, The Netherlands
Jury Remarks
The cube and LED exterior, inspired by mother-of-pearl lacquerware, a traditional Korean furniture, and the bars of traditional windows, evoke the value of storage. It’s a fascinating and clever metaphorical strategy. The pleasantly shaped internal space, which appears complex at first glance, was designed to accommodate its function.
The intricate cubic form and LED surface, derived from the motif of traditional pearl lacquerware and window patterns, serve as intriguing and clever metaphors to evoke the storage of precious objects. This scheme organizes the program clearly and provides special exhibition space that complements the overall program.
Unless otherwise noted, above images ©MVRDV



























