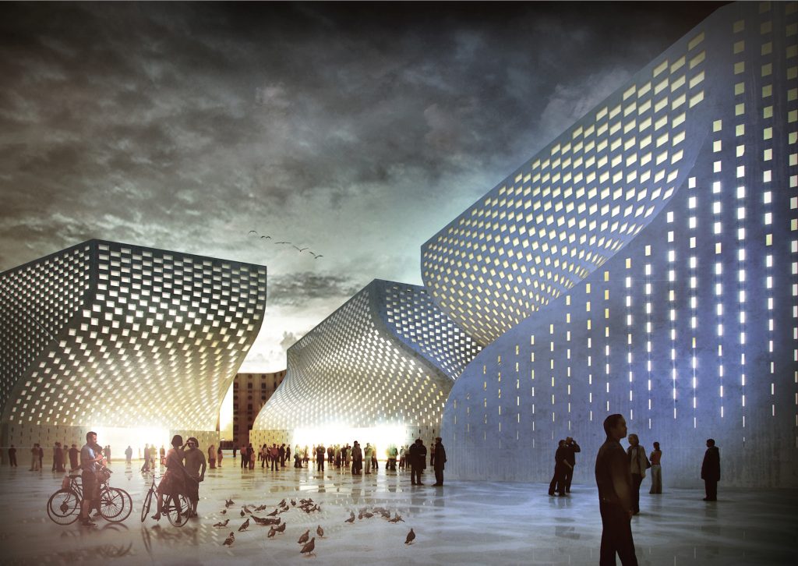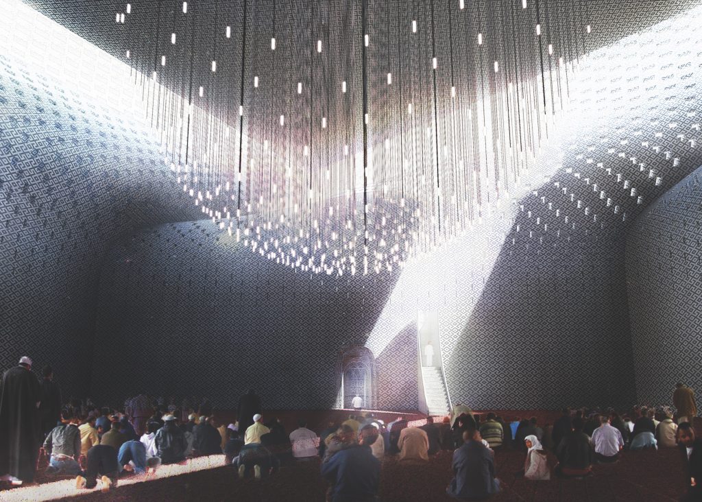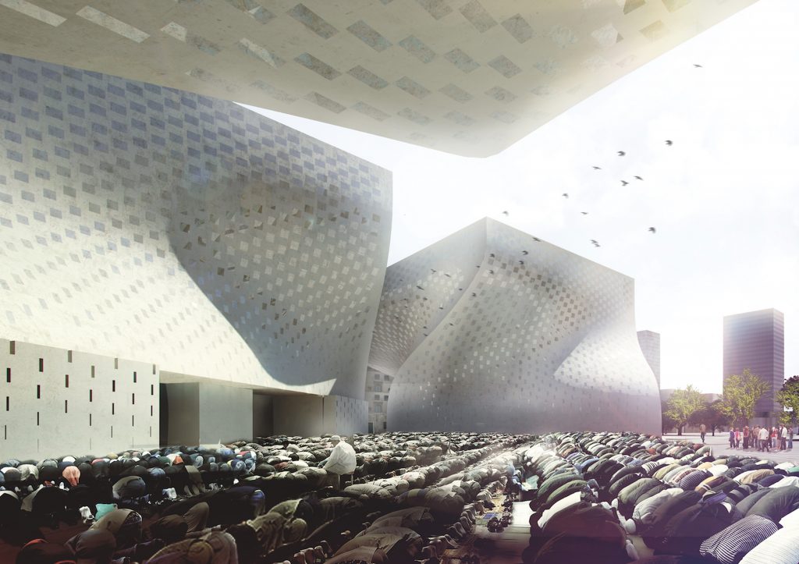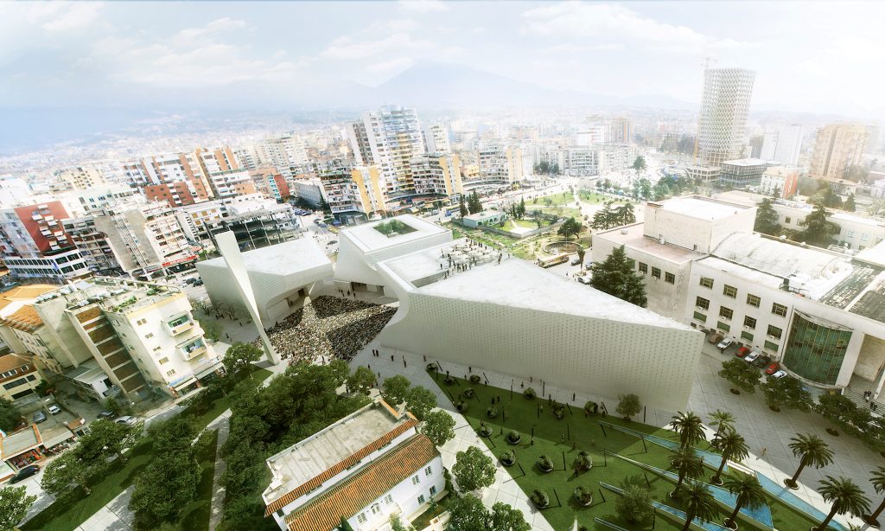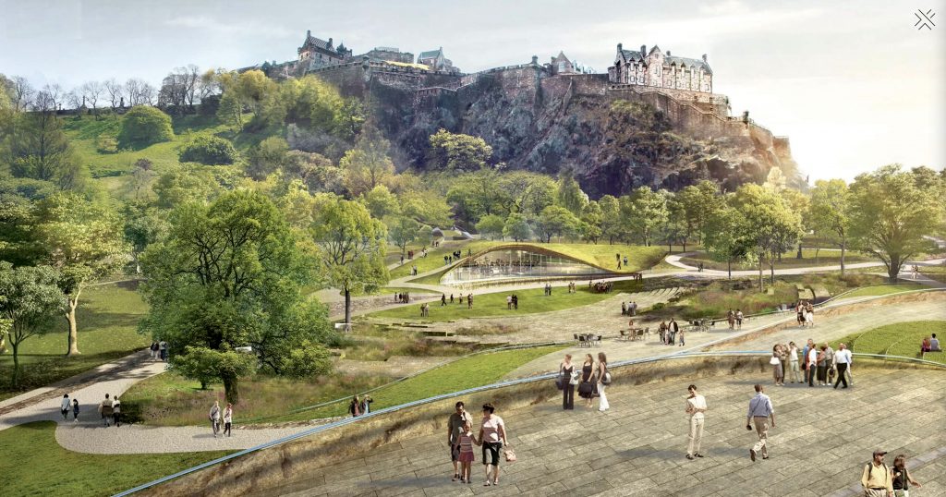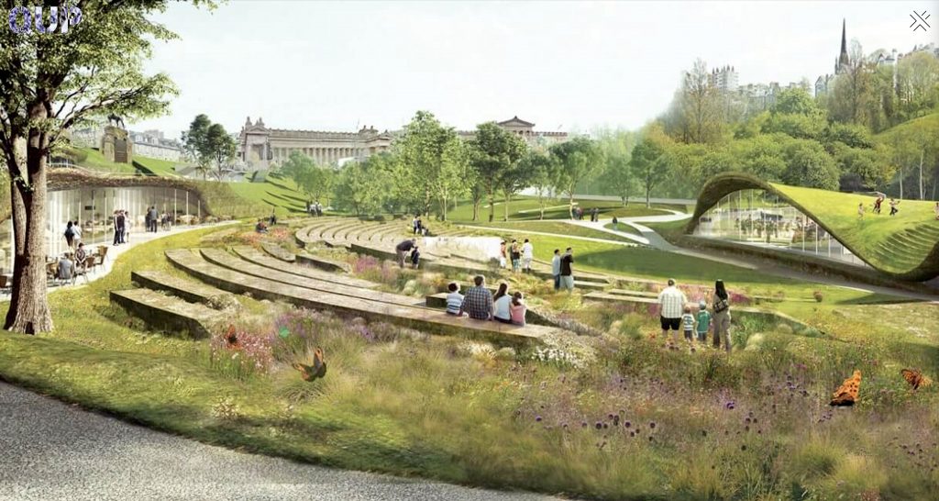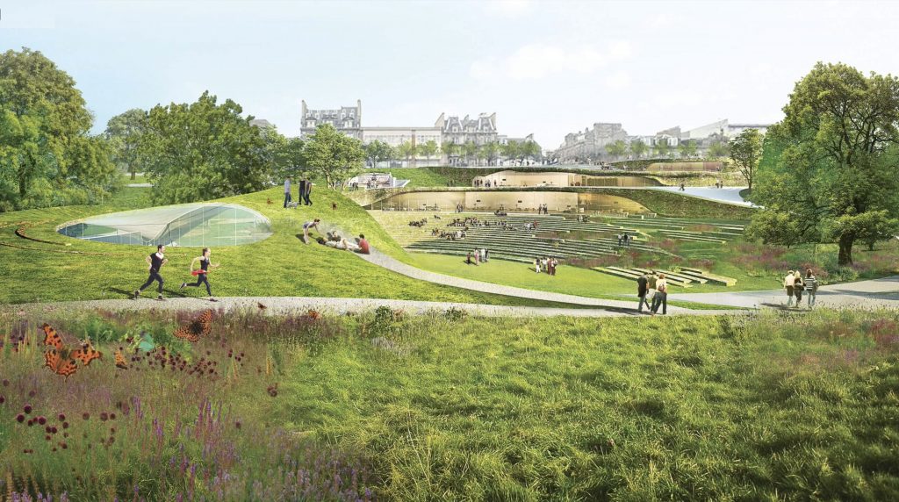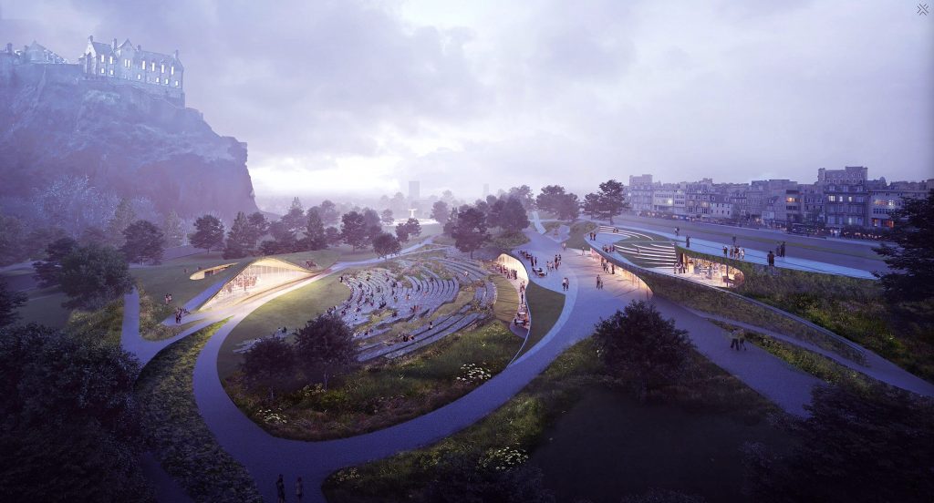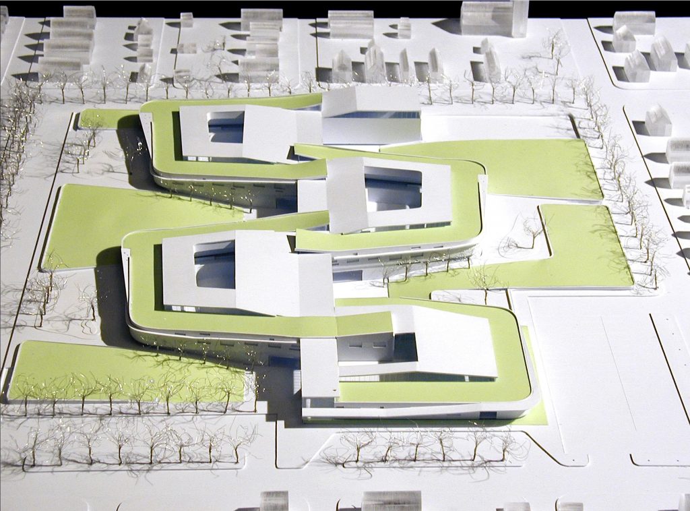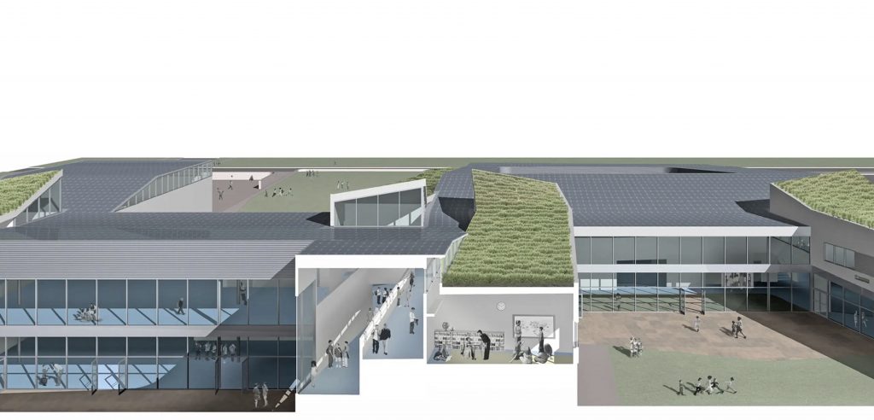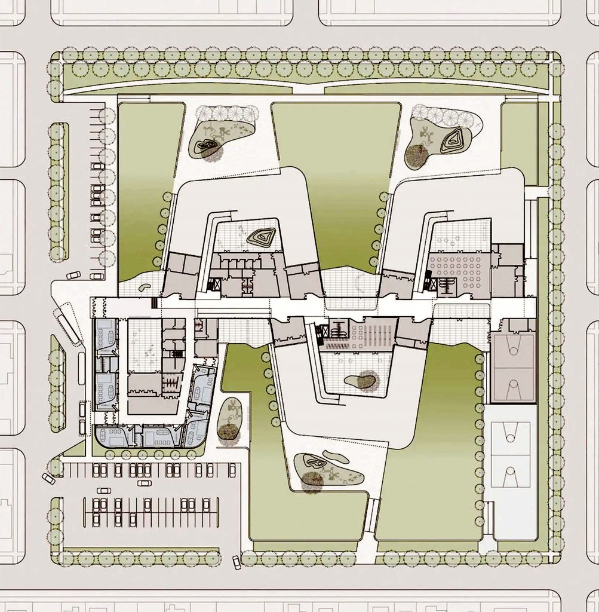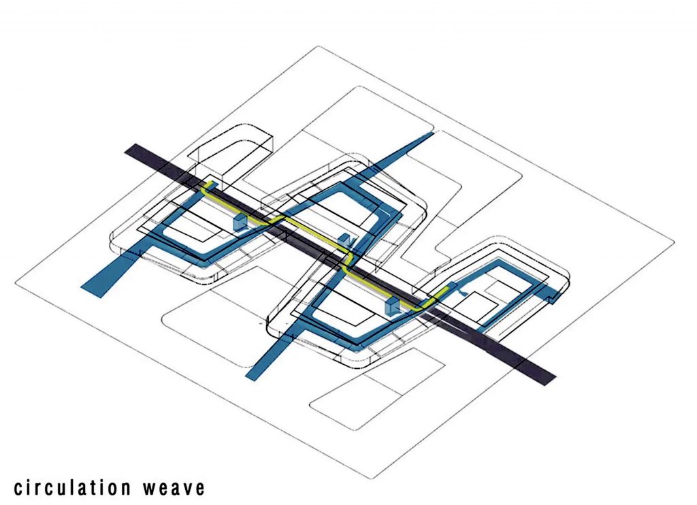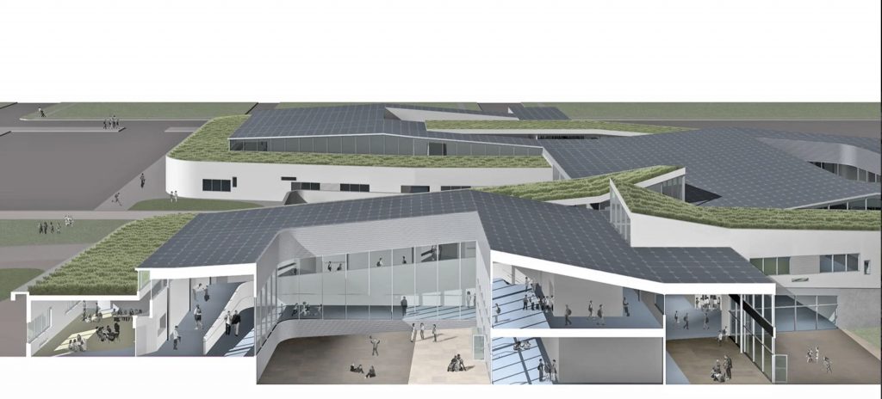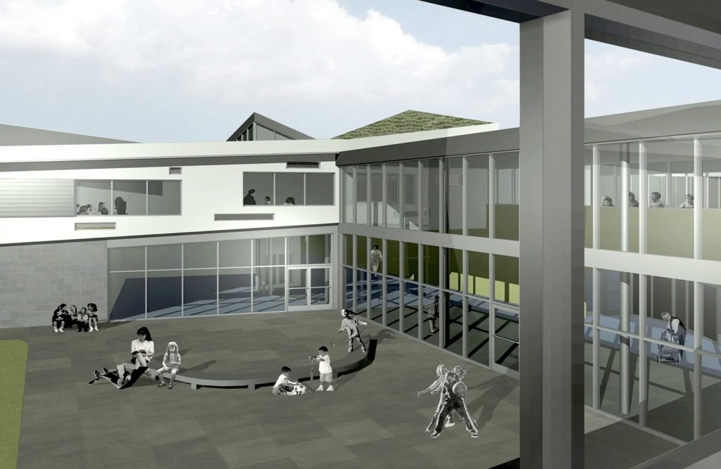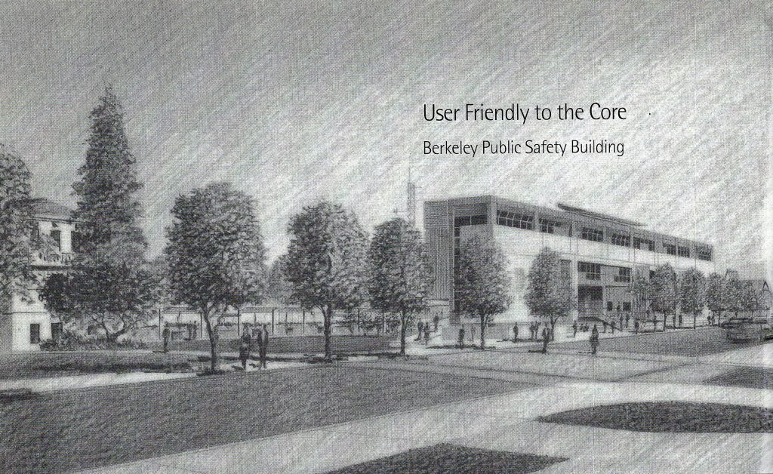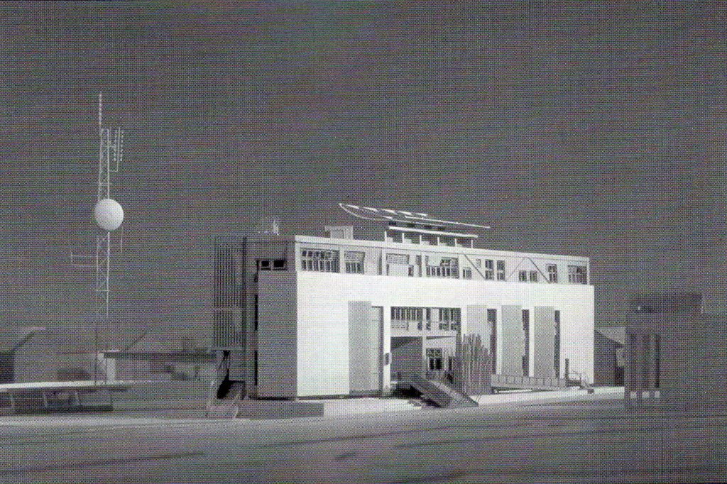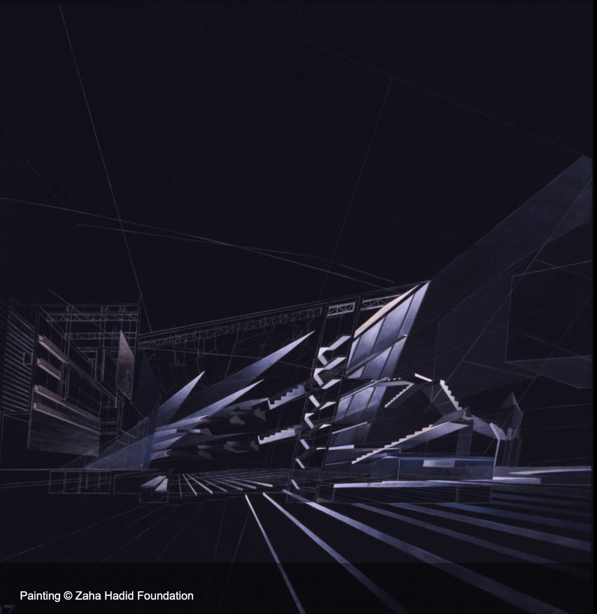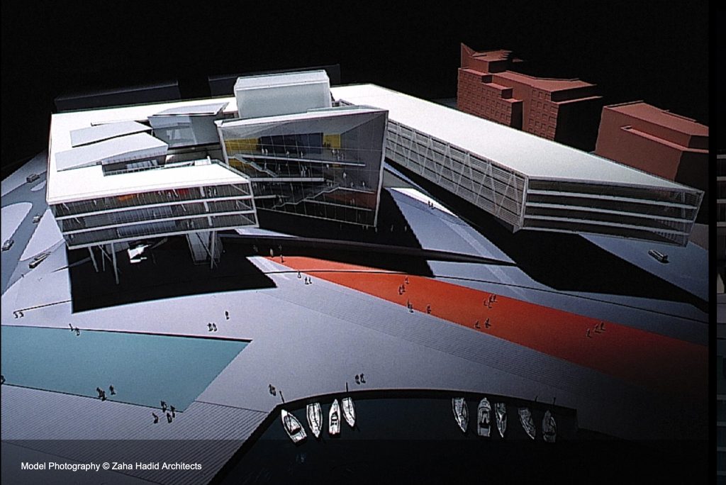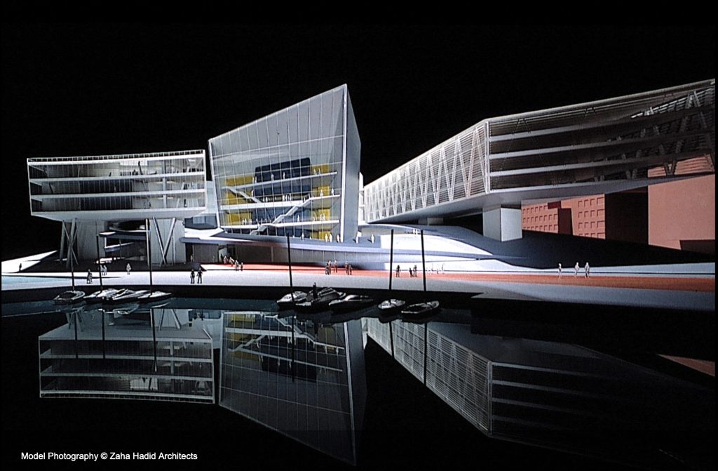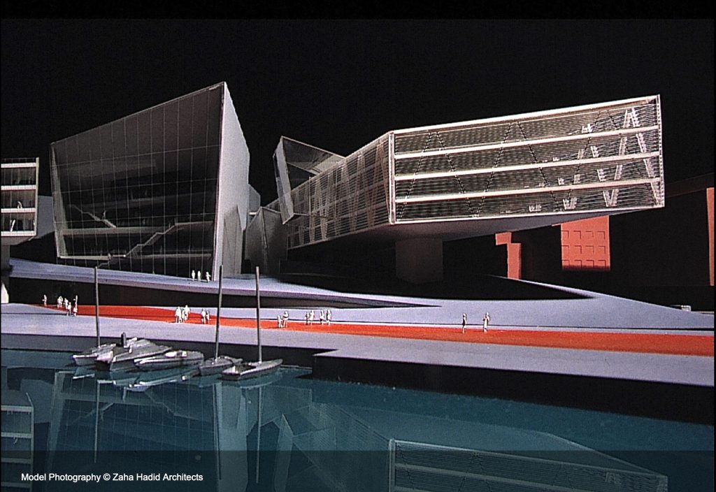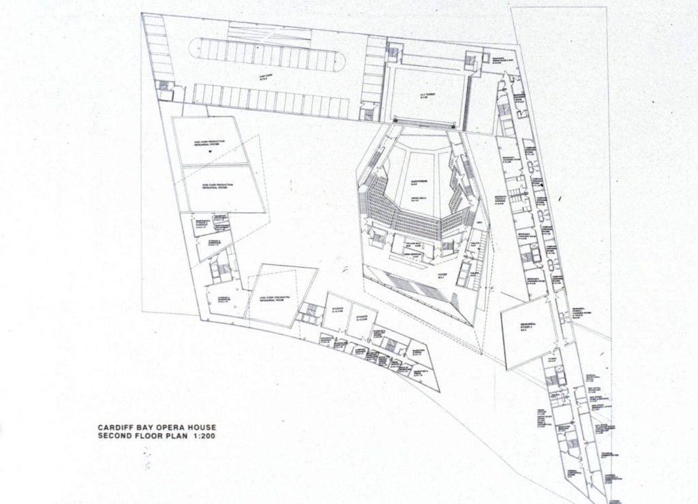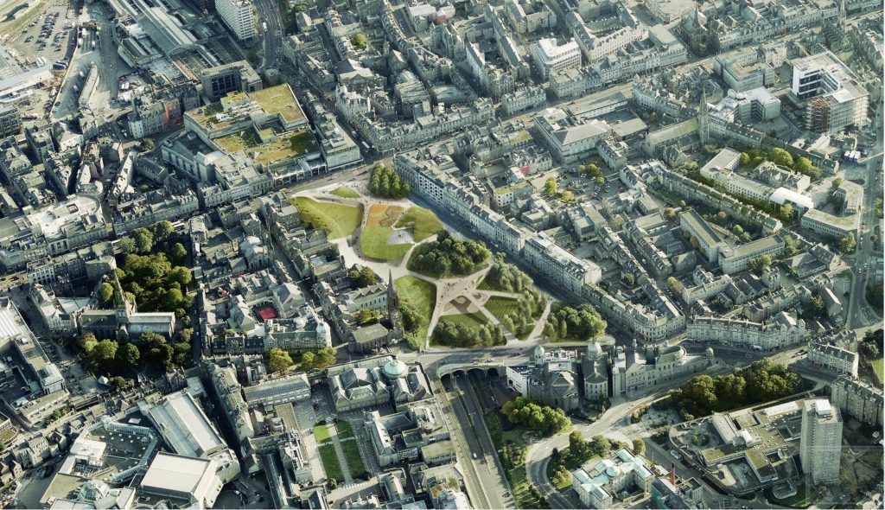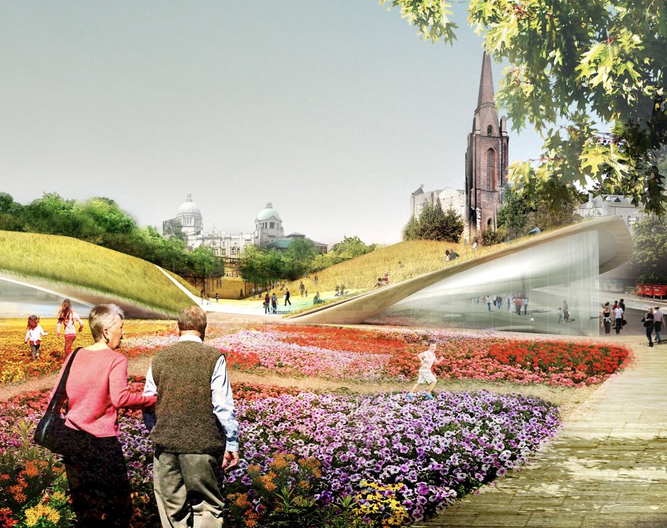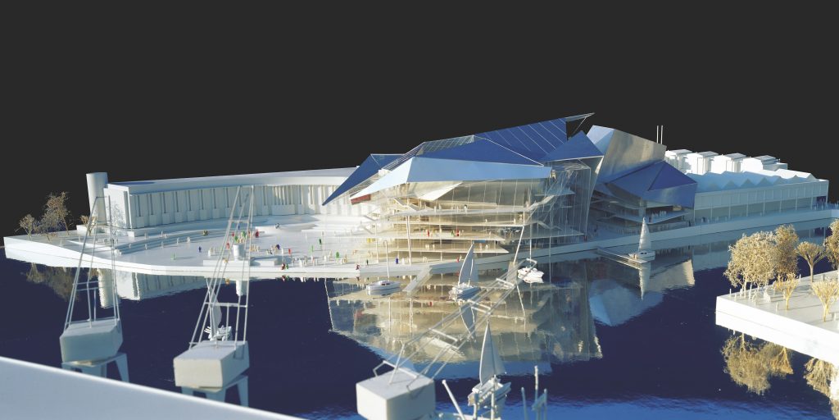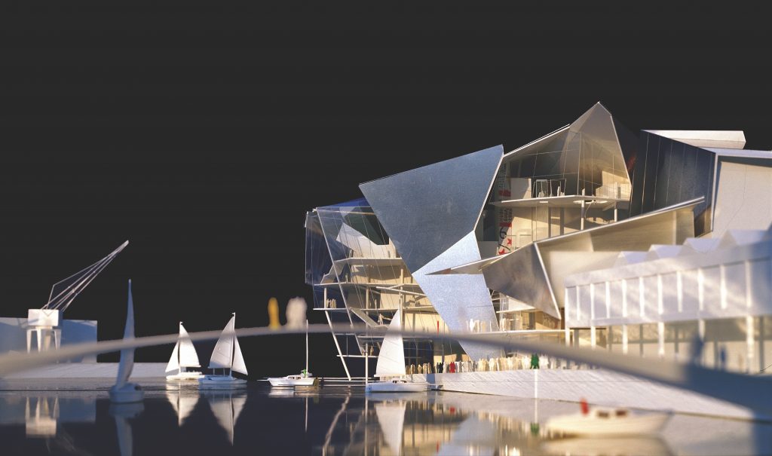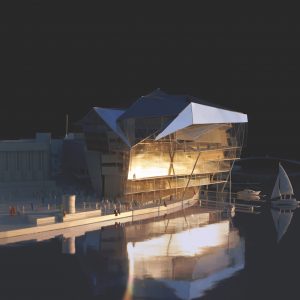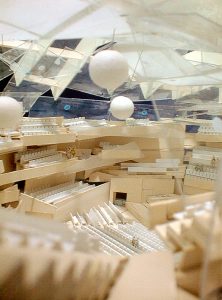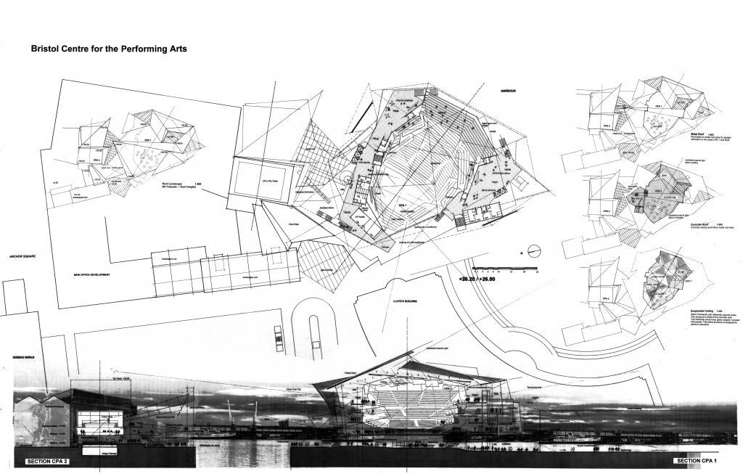
Helsinki Central Library, by ALA Architects (2012-2018)
The world has experienced a limited number of open competitions over the past three decades, but even with diminishing numbers, some stand out among projects in their categories that can’t be ignored for the high quality and degree of creativity they revealed. Included among those are several invited competitions that were extraordinary in their efforts to explore new avenues of institutional and museum design. Some might ask why the Vietnam Memorial is not mentioned here. Only included in our list are competitions that were covered by us, beginning in 1990 with COMPETITIONS magazine to the present day. As for what category a project under construction (Science Island), might belong to or fundraising still in progress (San Jose’s Urban Confluence or the Cold War Memorial competition, Wisconsin), we would classify the former as “built” and wait and see what happens with the latter—keeping our fingers crossed for a positive outcome.
Of the open competitions that were built, the below were exemplary:
• New England Biolabs, by Weston Williamson, London, UK (2002-2006)
This open, international two-stage competition attracted over 300 entries from around the world, over half of which were non-U.S.
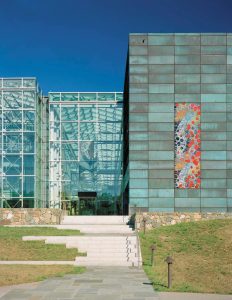 .
. 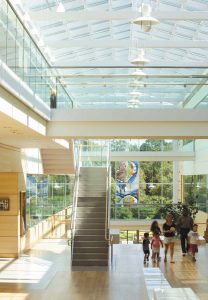
Above photos ©Richard Mandelkorn
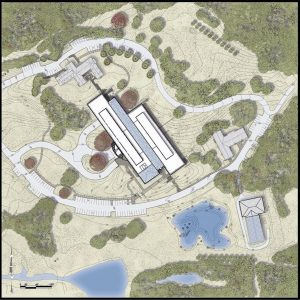 .
. 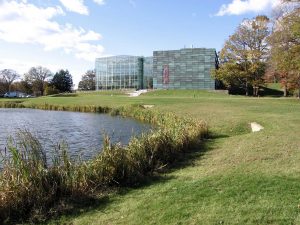
Above site plan/photo ©Weston Williamson
• Oslo Opera House, by Snøhetta (2008)
The Opera’s function, both as an arts center and public attraction on the bay was exemplary.
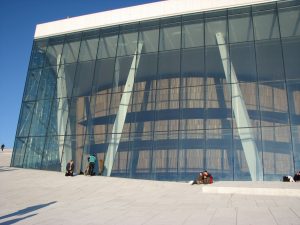 .
. 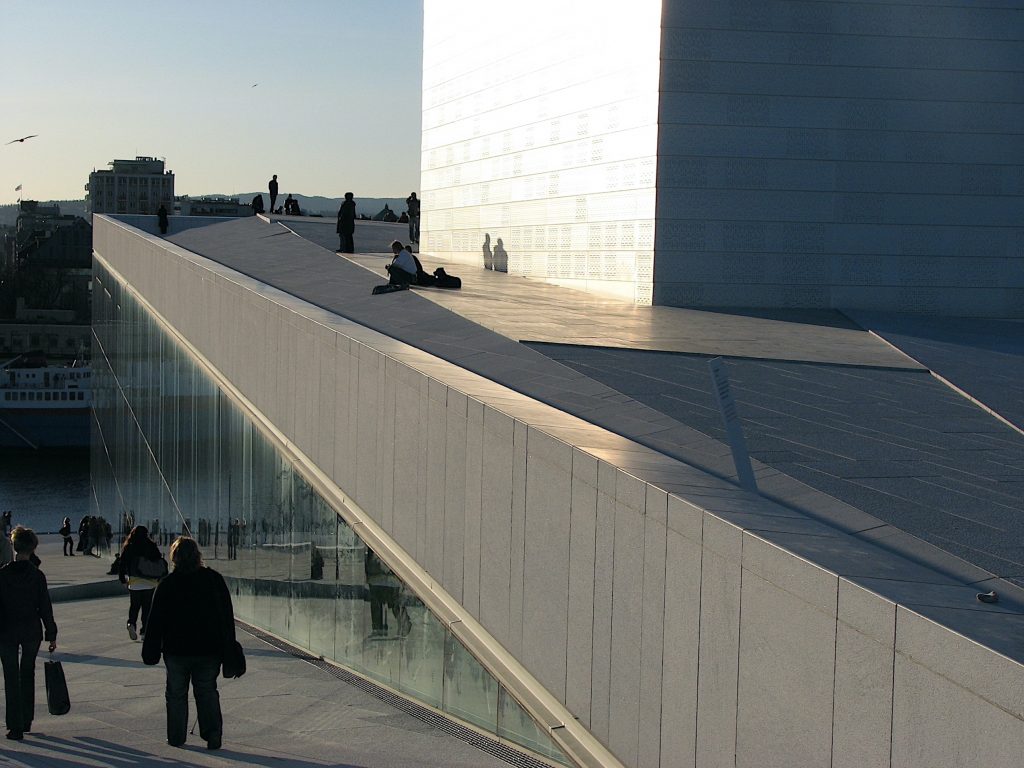
Above two photos: ©Elmar Engels
Top photo: courtesy Snøhetta
New Kaohsiung Port and Cruise Terminal, Taiwan (2011-2020)
Reiser+Umemoto RUR Architecture PC/ Jesse Reiser – U.S.A.
with
Fei & Cheng Associates/Philip T.C. Fei – R.O.C. (Tendener)
This was probably the last international open competition result that was built in Taiwan. A later competition for the Keelung Harbor Service Building Competition, won by Neil Denari of the U.S., the result of a shortlisting procedure, was not built. The fact that the project by RUR was eventually completed—the result of the RUR/Fei & Cheng’s winning entry there—certainly goes back to the collaborative role of those two firms in winning the 2008 Taipei Pop Music Center competition, a collaboration that should not be underestimated in setting the stage for this competition.
Here, instead of passengers experiencing a rather mundane departure/boarding exercise, they are exposed to an unusual visual experience.
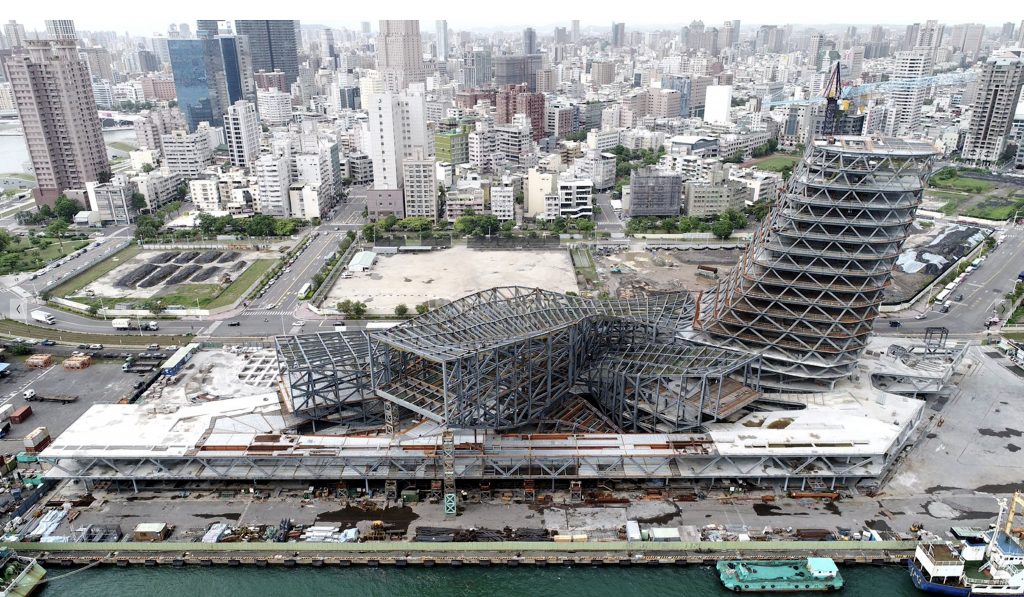
Under construction – courtesy RUR
Unless otherwise noted, all photos courtesy RUR Architecture
• La Bibliothèque national de France, by Dominique Perrault (1989-1996)
This library was one of French President Francois Metterrand’s well known Grands Projets,
the result of a competition which attracted over 200 entries.
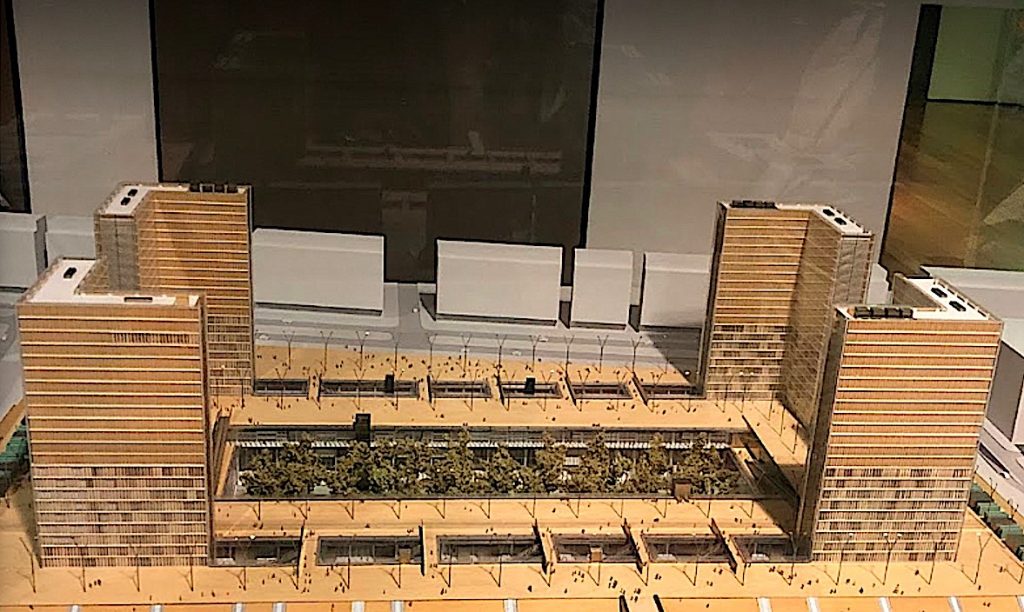
Competition model: courtesy ©Dominique Perrault
• TKTS sales office, Times Square, New York, by John Choi / Tai Ropiha, Sydney. (1999)
Sponsored by the Van Alen Institute under the direction of its head, Raymond Gastil,
the competition drew over 500 entries and, including its function as a source of theater tickets,
has become a familiar landmark on Times Square.
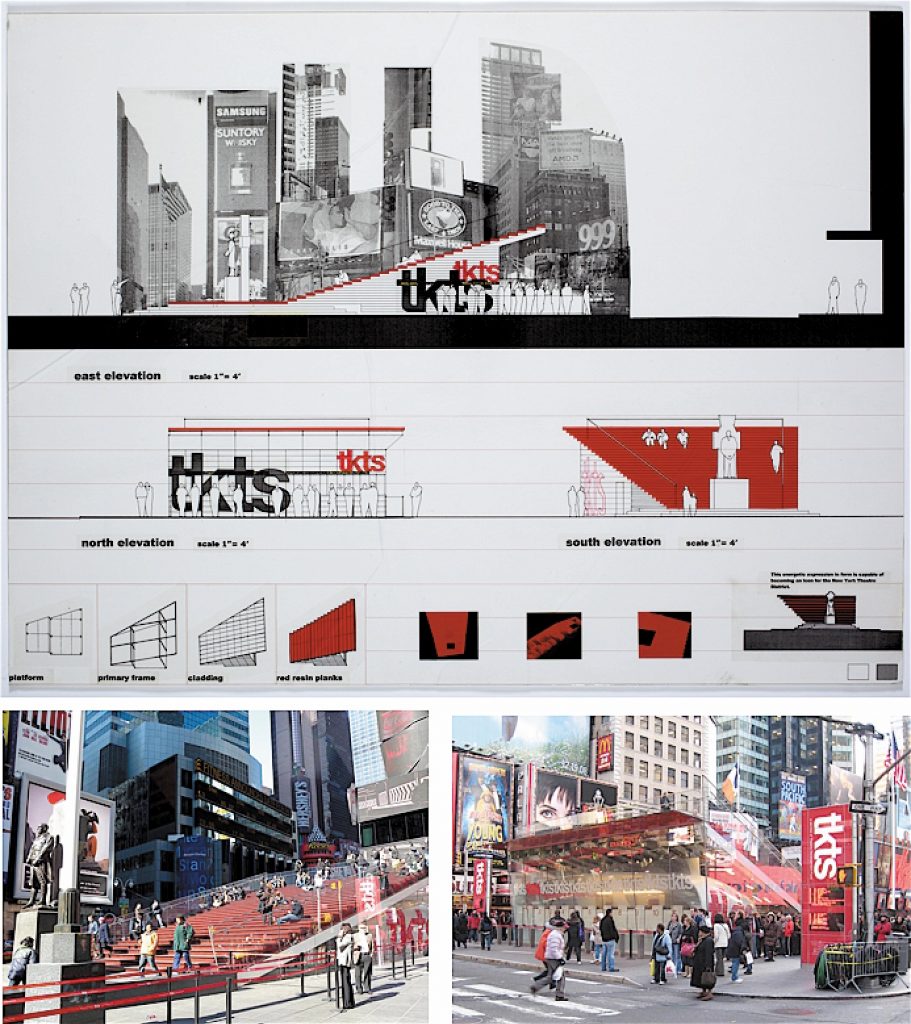
Above competition board and photo (top) courtesy: Van Alen Institute
• Mobile Alabama Government Center, by Golemon Bolullo Architects (1991-1995).
This building, situated on a knoll overlooking a main road, had a distinct presence which included a giant atrium that not only separated city/county government offices and law courts, but could accommodate up to 2,000 people for events. Golemon Bolullo won over more than 100 entries in a one-stage process. Aside from the architectural expression of their design, it foresaw an eventual merger of city and county governments by locating corresponding agencies on the same levels.
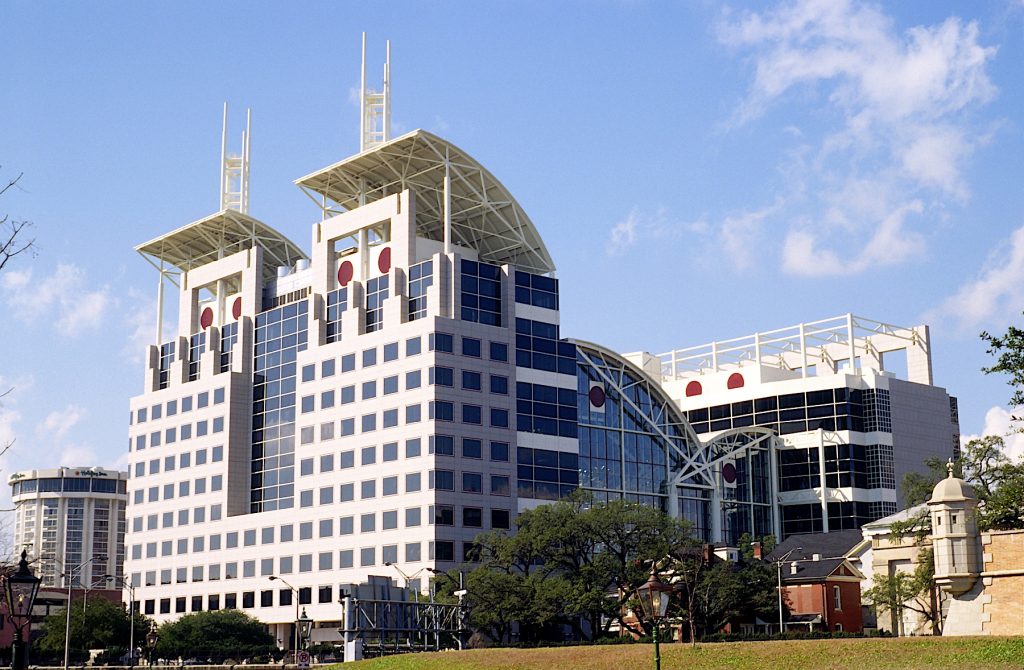
Photo: courtesy Golemon Bolullo Partnership
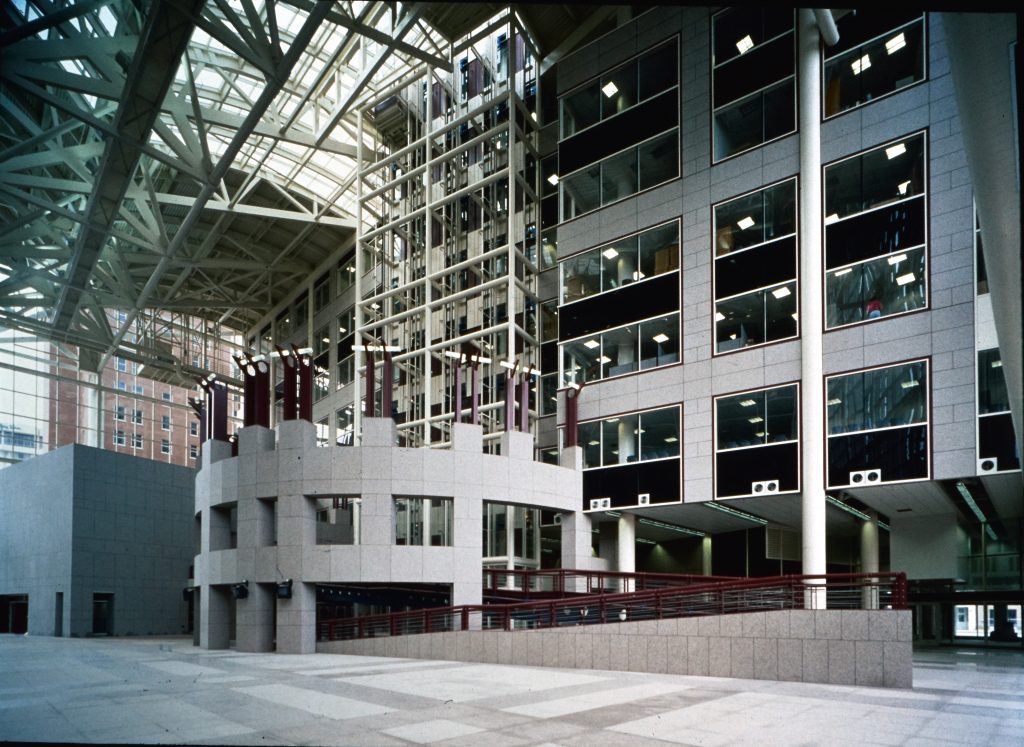
Interior atrium with view toward law courts and elevators
Unless otherwise noted, all photos ©Stanley Collyer
• Helsinki Central Library Oodi, by ALA Architects (2012-2018) photo: ©Kuvio
“Since opening in December 2018, Oodi has begun to write a new chapter in the history of public space. Instead of being merely a repository for books, it is an alternative working and learning space, a cultural and community center, and a platform for democracy and citizen initiatives.” This open, two-stage competition has written a new chapter in the history of successful competitions in Finland.” -City of Helsinki
This building, in the form of a ship, might suggest a reference to viking times, or even Noah’s Arc, with a cargo of intellectual property containing the history of homo sapiens.
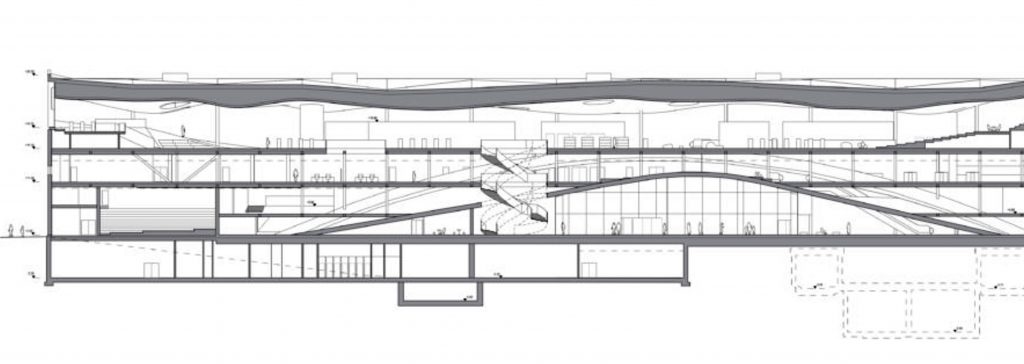
Unless otherwise noted, all above photos ©Tuomas Usheimo
• Kitchener City Hall, by KPMB (1993)
This is about finding the right formula for the insertion of a modern complex into an existing nondescript downtown site as an instrument of revitalization. The opening of the project was accompanied by an exemplary publication about the competition, Competing Visions – The Kitchener City Hall Competition, edited by Detlef Mertins.
Above photos courtesy ©KPMB
• Green Square Public Library, Sidney, by Stewart Hollenstein (2013-2019)
Primarily located underground, this idea was the source of the creation of a new pedestrian plaza in a high density area of the city.
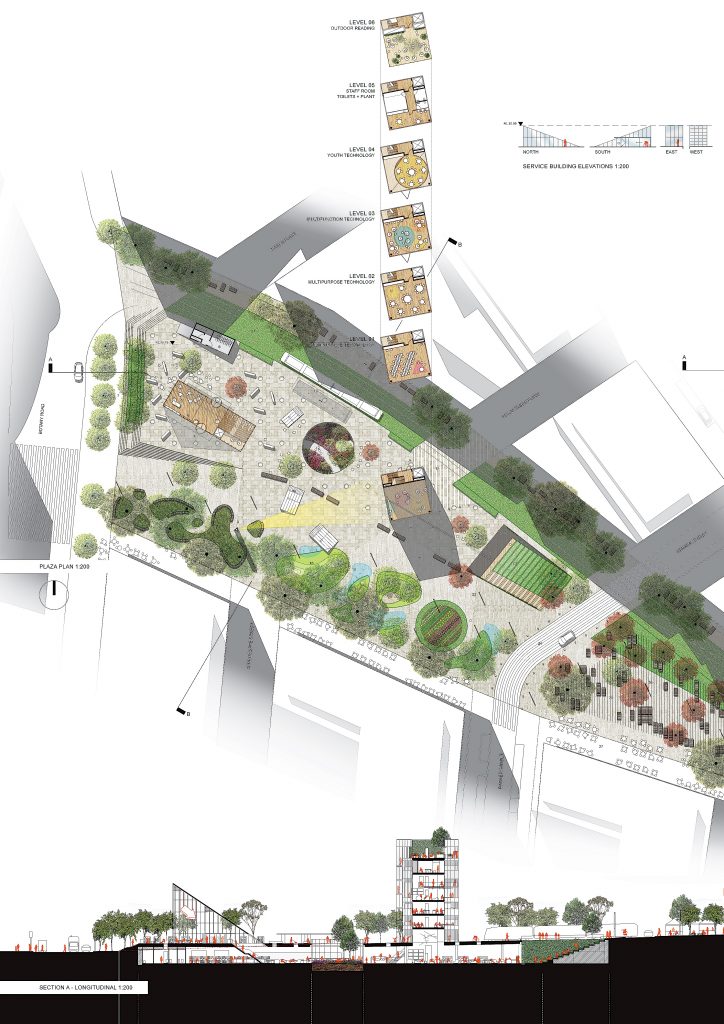
Images from the competition board ©Stewart Hollenstein
• Science Island competition, Kaunas, Lithuania by SMAR Architecture Studio (2016-2024).
Located in one of the city’s major parks, this competition attracted 144 entries from around the world. Won by SMAR Architecture Studio (Spain/Australia), their proposal to locate the exhibitions underground was a deciding factor in ranking this entry above some very strong competition. Under construction since 2022, the scheduled opening of this project is set to occur this summer.
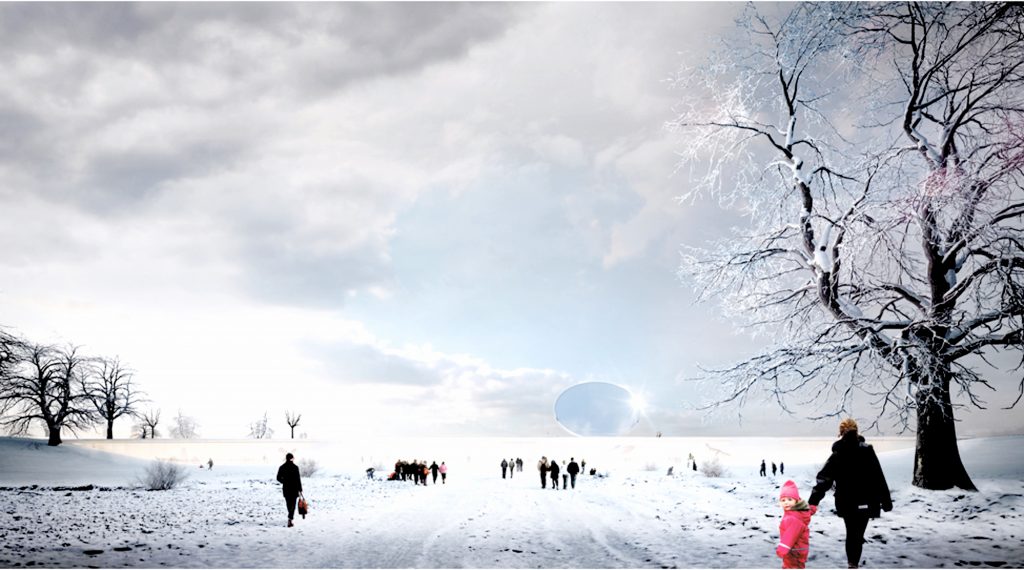
View toward museum in distance – Image ©SMAR architecture (from competition entry)
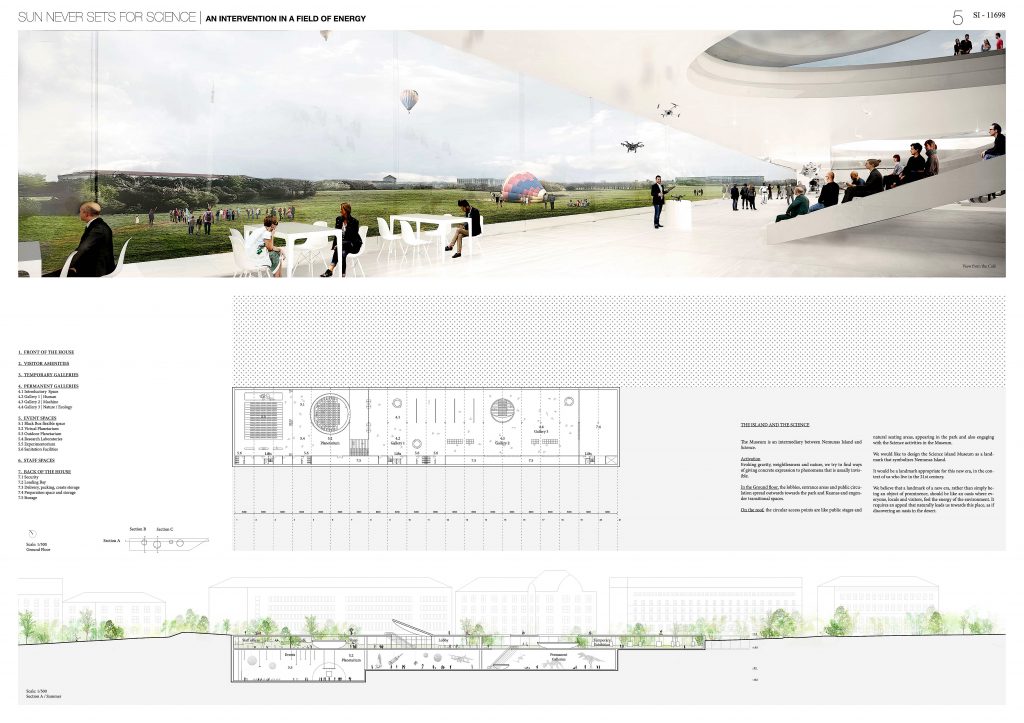
Above images from competition entry boards – ©SMAR Architecture
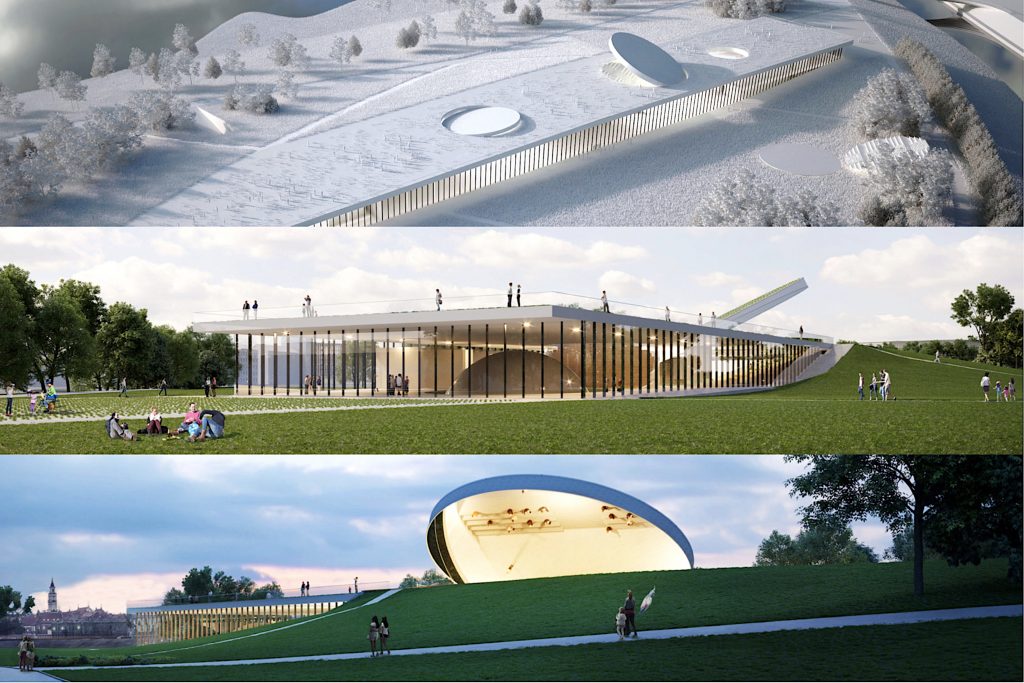
Development phase images: courtesy Malcolm Reading Consultants ©SMAR Architecture
Completion photos ©SMAR
• Weimar Bauhaus Museum, by Heike Hanada with Benedict Tonon (2012-2019)
Located to the rear of a high visibility plaza, and, as a magnet for architecture buffs, the Museum not only offers a comprehensive introduction to the early Bauhaus era, but illustrates how a “box” can make use of a site and facade treatment including night lighting to make an extraordinary impression on the visitor.
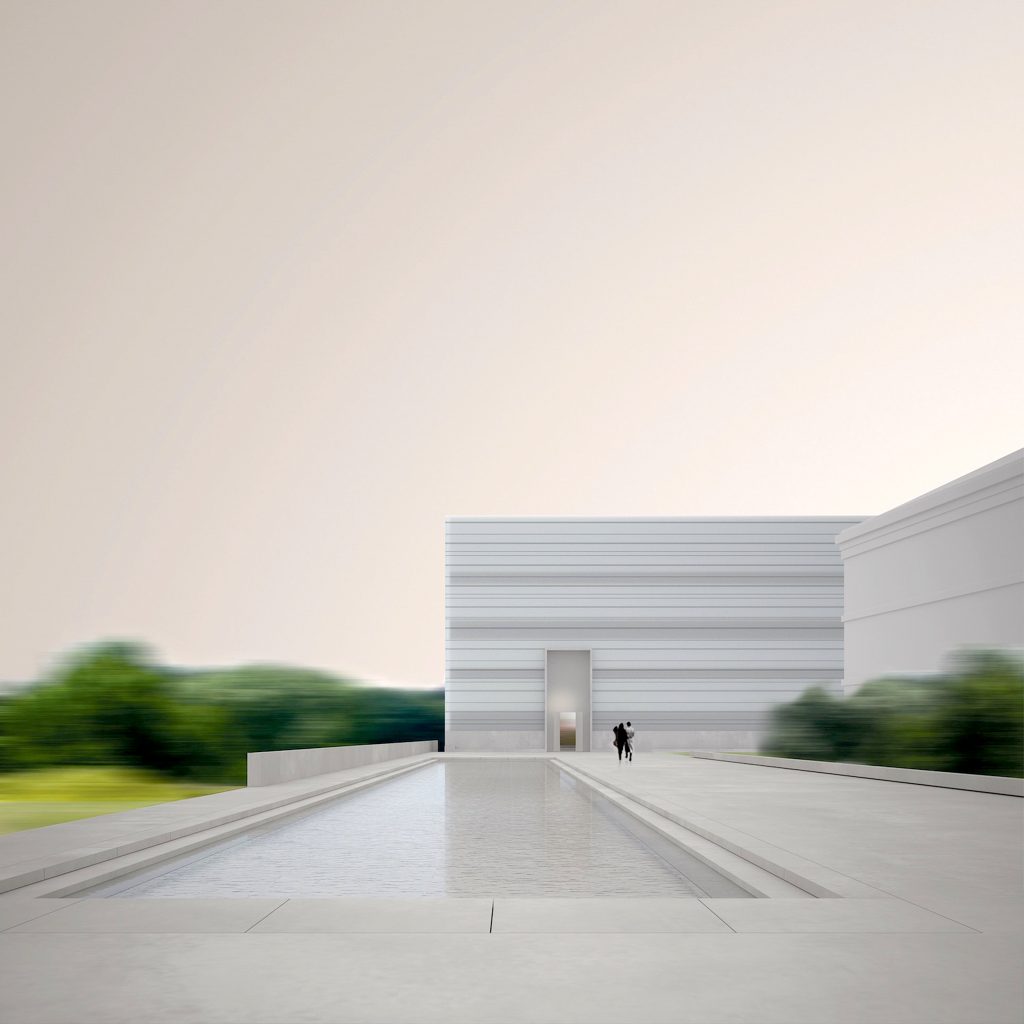
View from street with water feature – from competition entry ©Heike Hanada
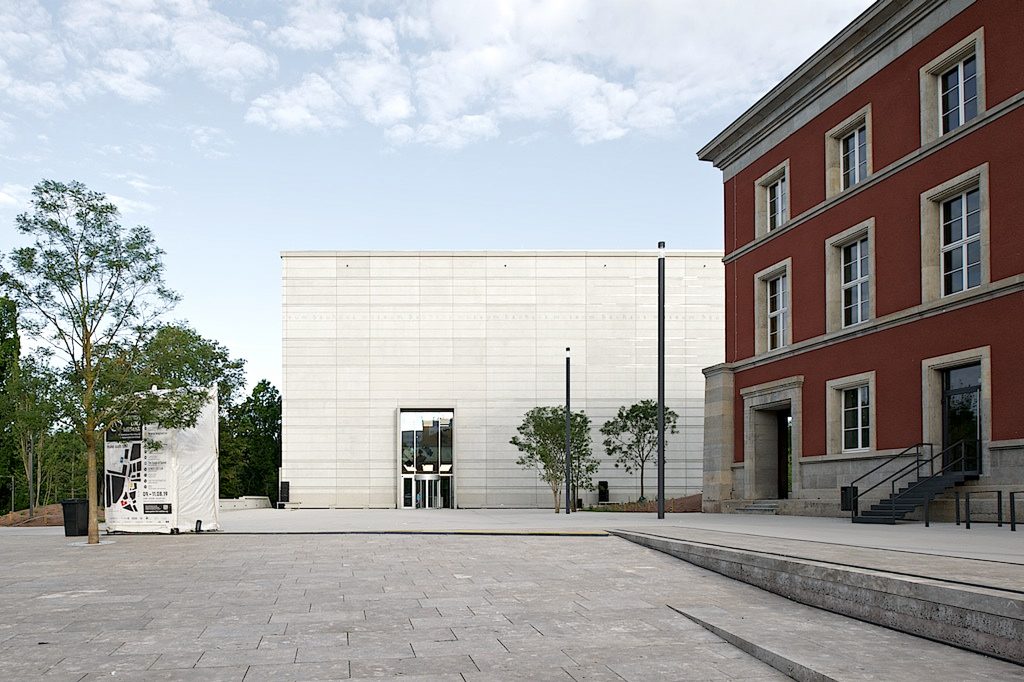
View from street – water feature was dropped for paving design
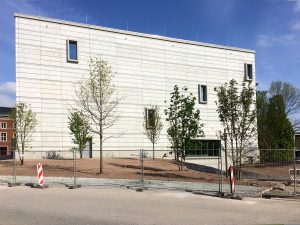 .
. 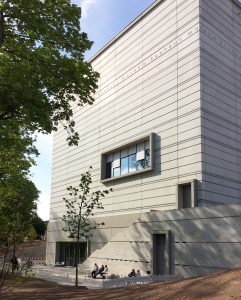
West side view (left); South side patio view with entrance to cafe. ©Stanley Collyer
Unless otherwise noted, all photos ©Albers
• Millennium Bridge, London, by Foster and partners with One Arup and Anthony Caro (1996-2000).
This bridge across the Thames was the product of an open competition which attracted 200 entries from all over the world. It resulted in concepts in advanced engineering and a design very much influenced by artist, Anthony Caro. The best description of the competition and realization of the bridge is Deyan Sudjic’s book, Blade of Light – The Story of London’s Millennium Bridge (Penguin Press 2001)
And three Memorials that were open competitions:
• New York 9/11 Memorial, by Michael Arad and Peter Walker (2011)
• New England Holocaust Memorial, by Stanley Saitowitz (1995)
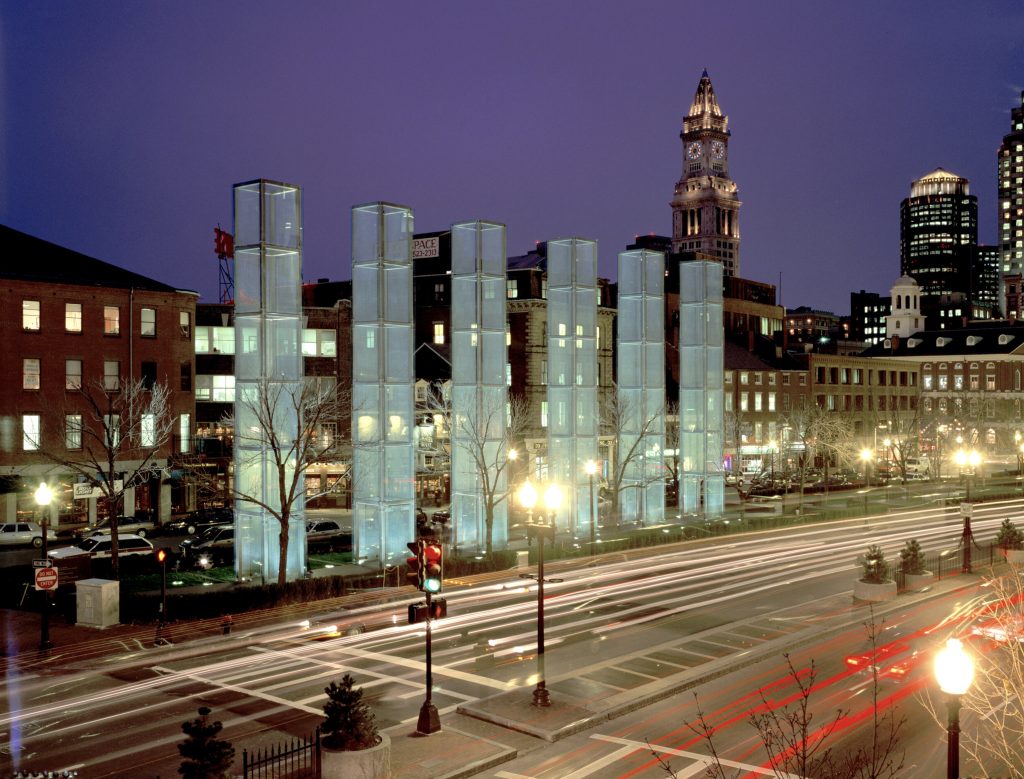
Photo: courtesy Stanley Saitowitz
• Westchester, NY September 11th Memorial, by Frederic Schwartz (2004-2006)
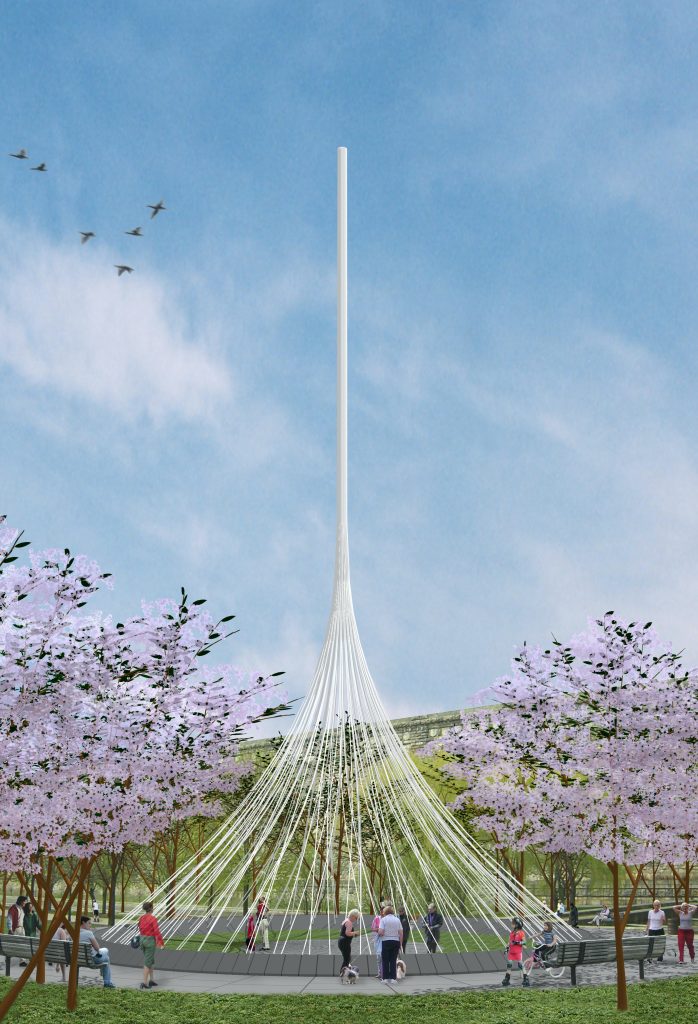
Photo: courtesy ©Frederic Schwartz
Invited competitions over this period took many forms; often depending on the country of origin. In this case we did not have room to add additional categories.
Federal Chancellery, Berlin by Schultes Frank Architekten (1994-2001)
This building was indirectly the result of the 1992 Berlin Spreebogen ideas competition (bottom), which drew 835 entries and was won by Axel Schultes. As the winner of that event, which was to determine the location of offices of the new unified German government, facilitating the move of the government offices from Bonn to Berlin, and after an invited competition, Schultes was given the opportunity to open negotiations for the design of the new Chancellery building. After going through two revised versions, the final design was accepted and construction began in 1997.This is a great example of how winning an ideas competition can lead to a major project commission.
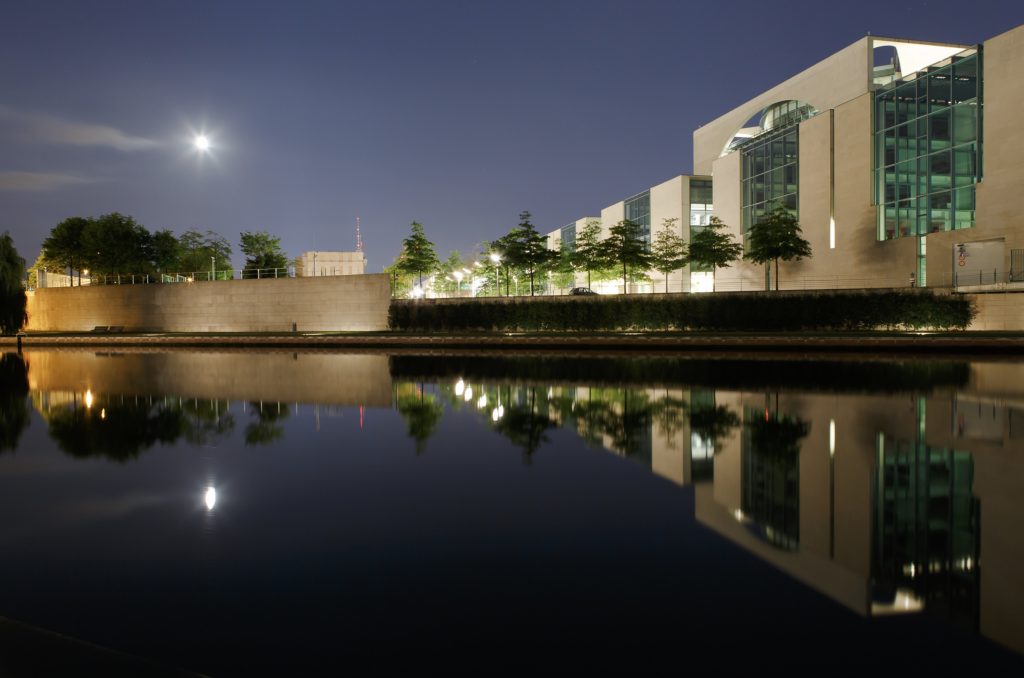
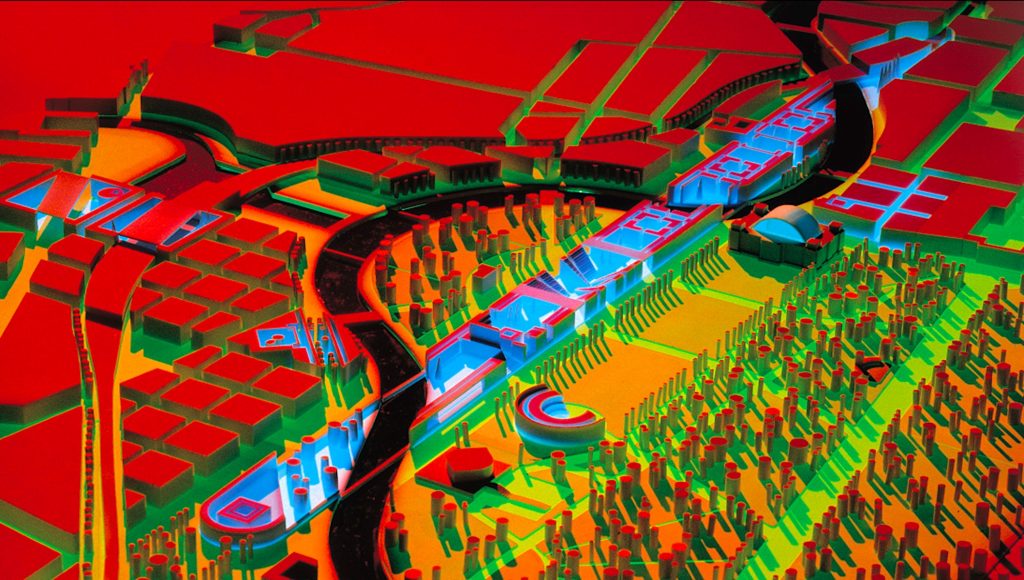
Berlin Spreebogen competition (1992) ©Schultes Frank Architekten
Unless otherwise noted, above photos: ©Werner Huthmacher
• Salt Lake City Library competition, by Moshe Sadie (2003)
Roger Schluntz, University of New Mexico Architecture School Dean and professional adviser who has administered a number of invited competitions, stated that the Salt Lake Library competition was one of his favorites. It turned out that the building was completed almost entirely based on Safdie’s competition entry concept.
Above photos: ©Timothy Hursley
• U.S. Embassy in London, by Kieran Timberlake (2010-2017)
The competition among four firms was staged by the U.S. Department of State’s Bureau of Overseas Buildings Operations. This is one of few cases where a U.S. Embassy has been the subject of a competition. The previous embassy, located on Grosvenor Square, was also the result of a post- World War II competition, won by Eero Saarinen.
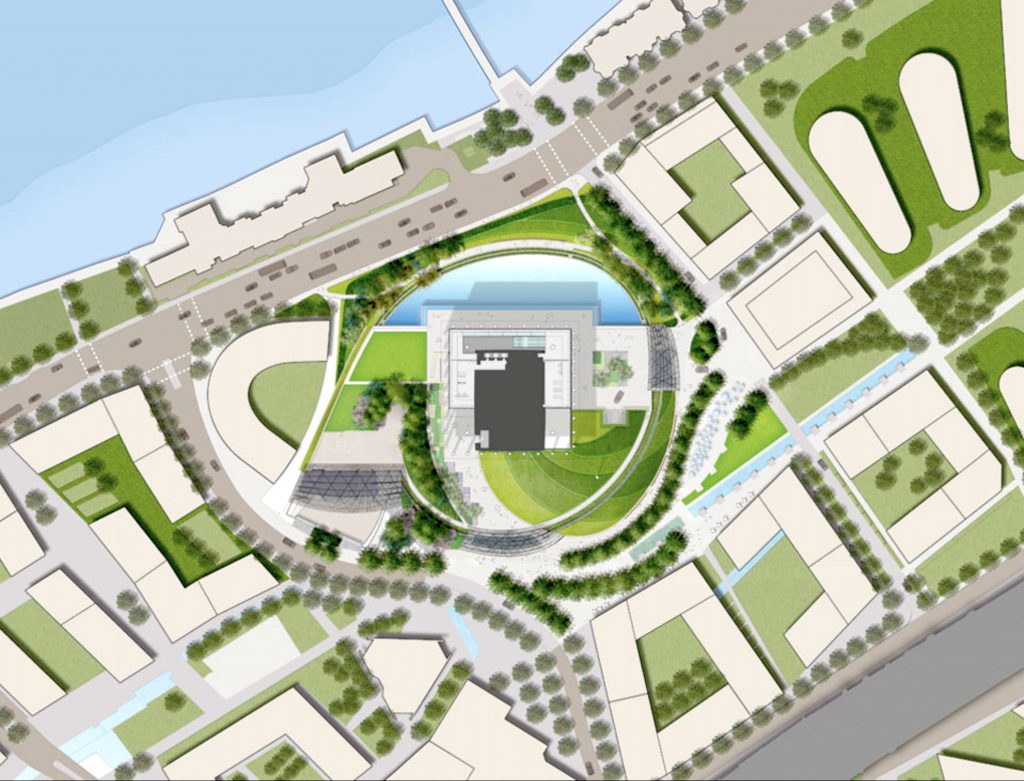
Above images from competition entry ©Kieran Timberlake
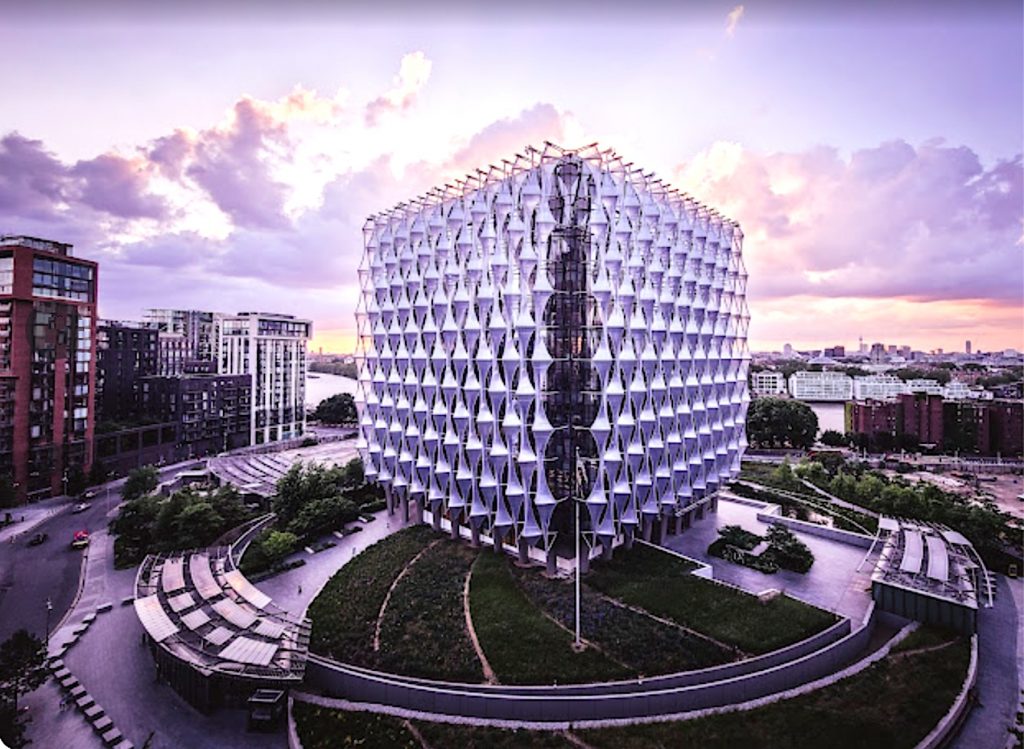
Aerial view of completed embassy ©Danielo D2
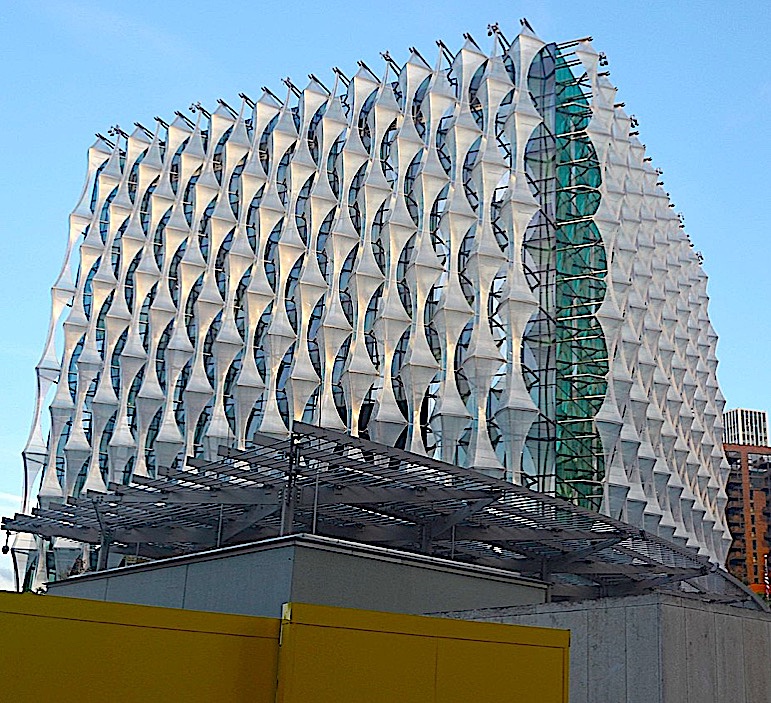
Embassy from Ponton Road – from Wikipedia Commons ©Cmglee
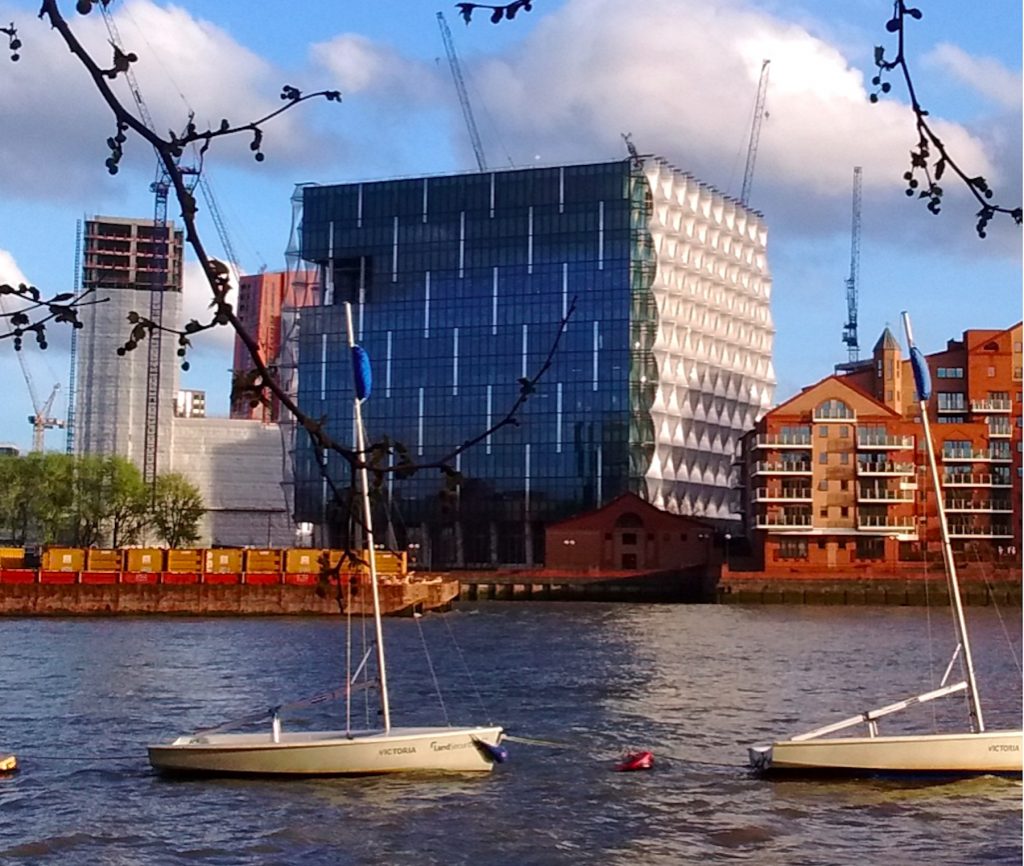
Embassy vuew across Thames © Danielo D2
Unless otherwise noted, all above images ©Kieran Timberlake
• Sony Center – Potsdamer Platz, Berlin, by Helmut Jahn and Peter Walker, landscape architect (1995)
Jahn’s atrium/plaza has become a favorite destination, not only for Berliners, but foreign visitors to Berlin.
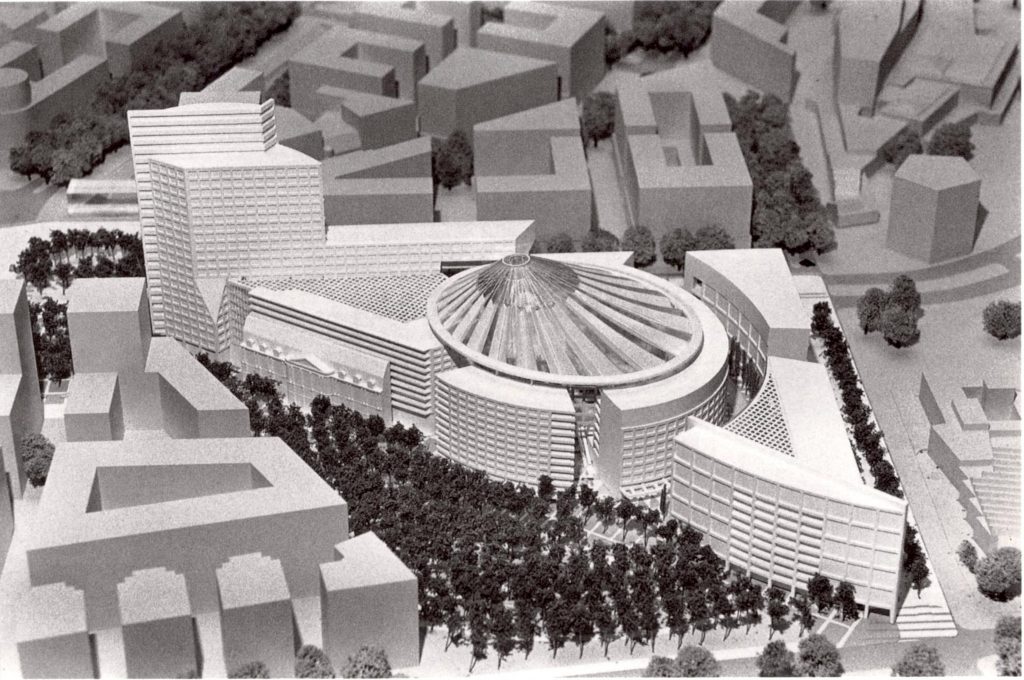
Competition model – ©Helmut Jahn/Peter Walker
.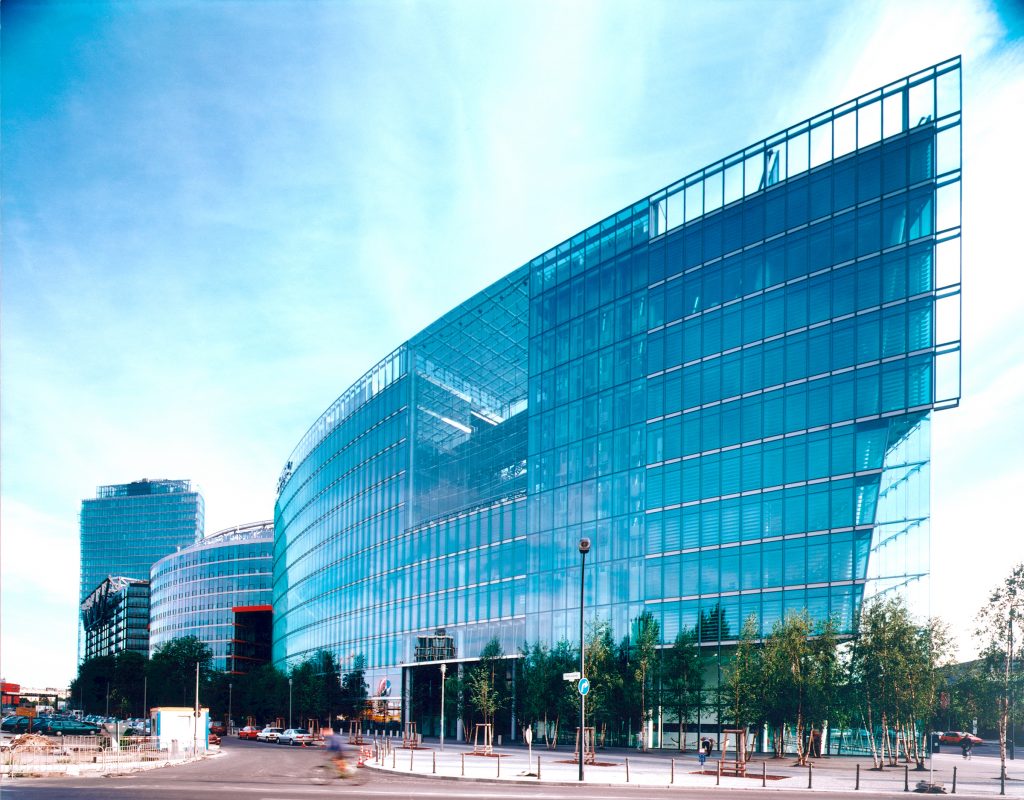
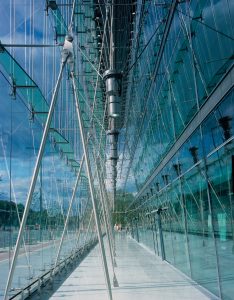
Facade perspective (left); facade structural view (right)
Unless otherwise noted, all images ©Jahn
New Mexico School of Architecture and Urban Planning, by Antione Predock (2004-2008)
The site of this competition was fortunately moved from a location in the campus interior to a high visibility spot directly at the entrance to the campus on Albuquerque’s Central Street (Route 66). The main change in the design was the addition of the library to the top floor.
Based locally, Predock was very familiar with the desert cultural vernacular of the region, and used that with a dash of modernism to end up with one of the southwest’s most interesting institutional buildings.
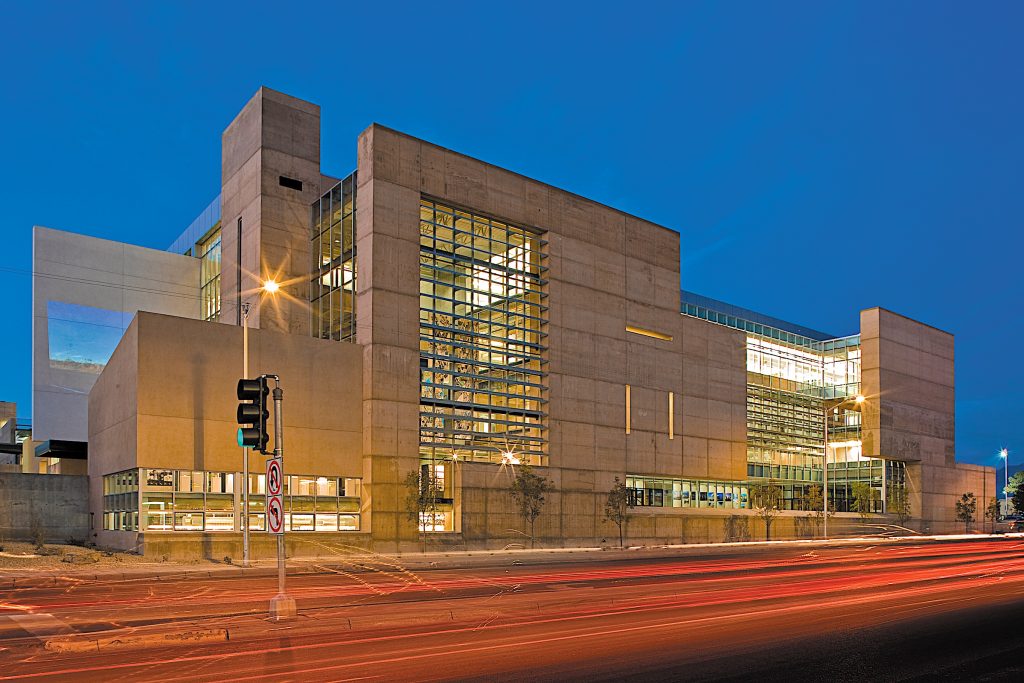
View to campus entrance (left) on Central Avenue
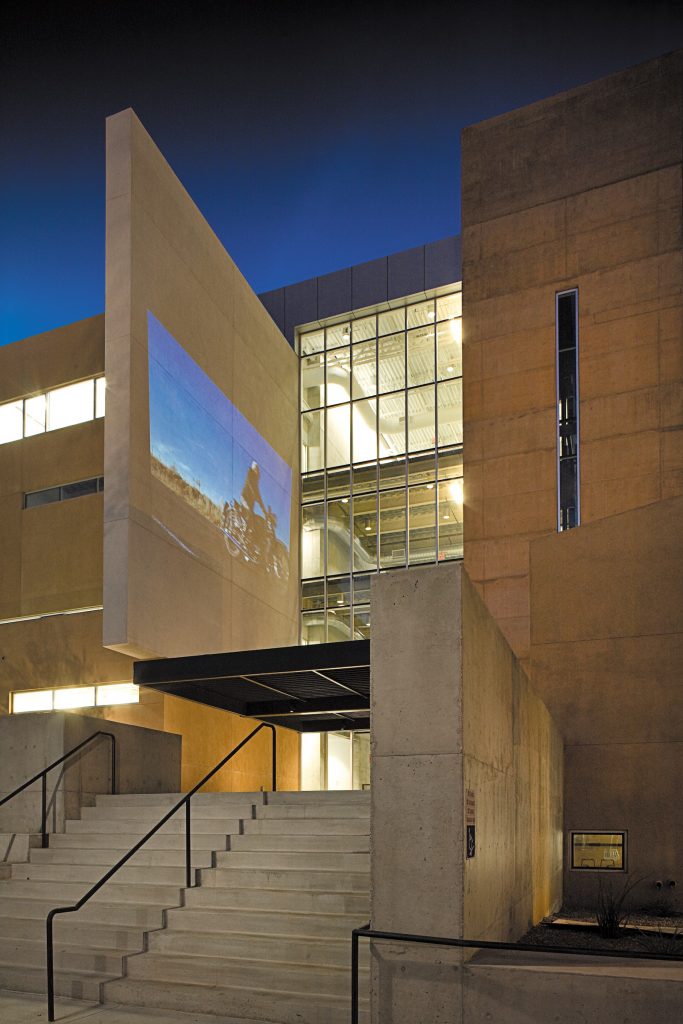 .
. 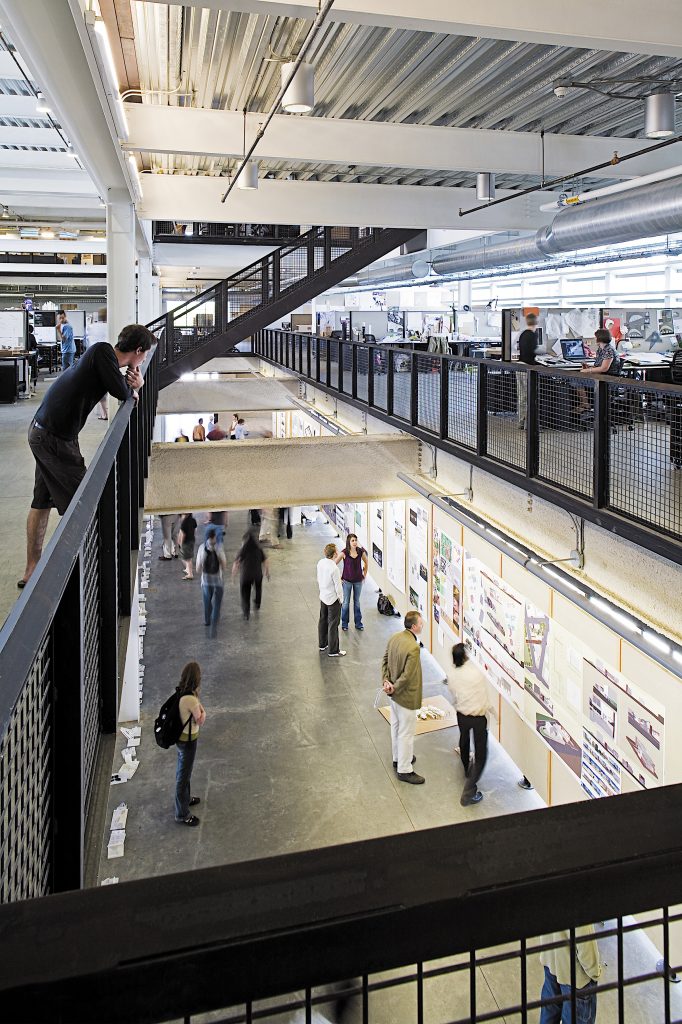
Main entrance (left); View down to crit area hallway (right)
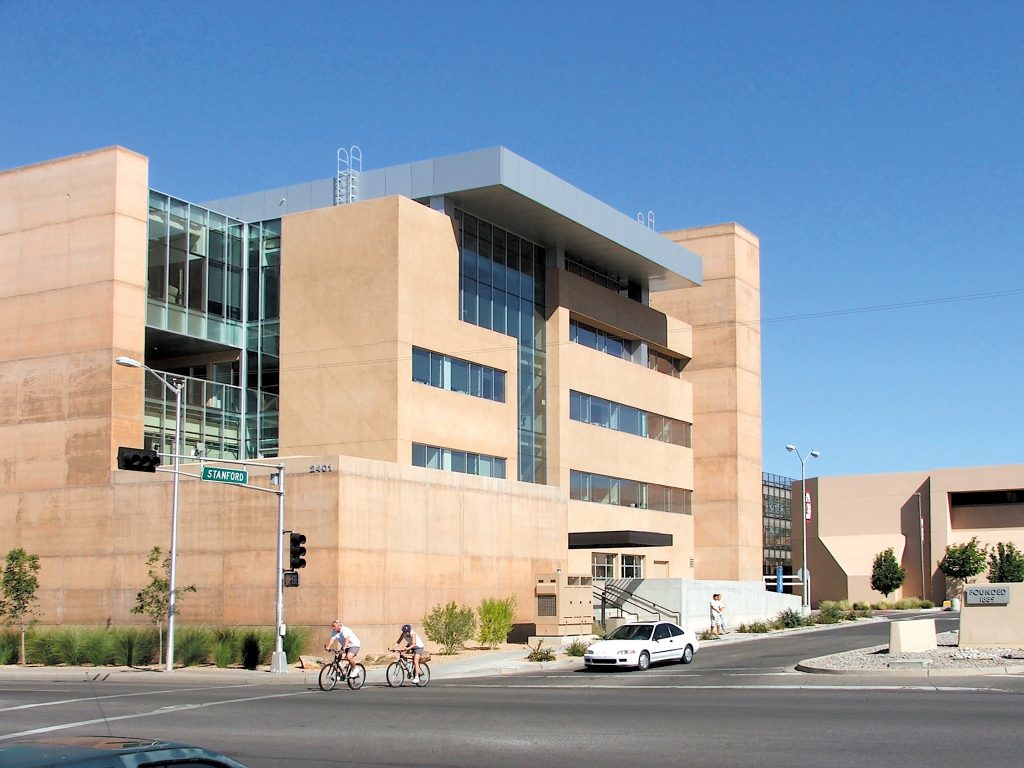
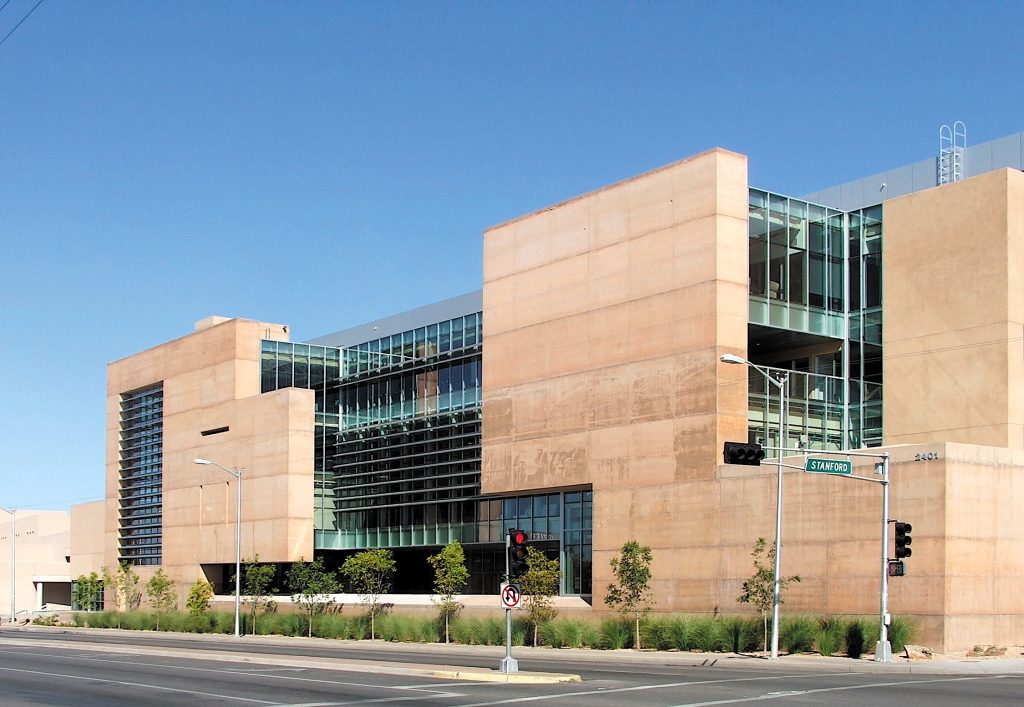
View west from Stanford Street (left); East facade on Stanford Street (right) Photos:©Stanley Collyer
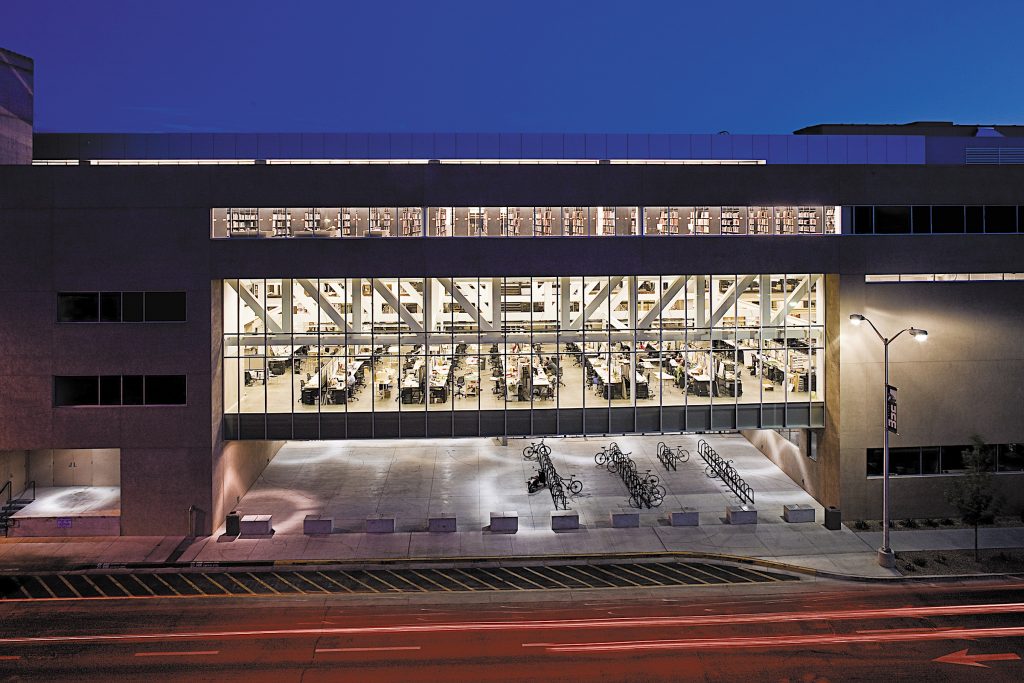
View from Central Avenue at night showing studios
Unless otherwise noted, all photos: courtesy Antoine Predock Architecture
• Via Verde by Dattner Architects/Grimshaw Architects (2006-)
Via Verde, an unusually forward-looking housing project, located in New York’s South Bronx, was the product of a developer competition, headed by clients The Phipps Houses Group and Jonathan Rose Companies. Anyone familiar with large-scale development companies in New York would recognize that Jonathan Rose firm would be the ideal firm to partner with in a competition of this nature. Several years ago, Michael Pittas, then in the planning department of the City of New York, was showing a new affordable housing building to some local bureaucrats. Their response? “This looks too good for affordable Housing.” Although this attitude has persisted for decades, some new affordable housing, primarily in California and in New York, is in the process of debunking this notion. And Via Verde is certainly an example to follow, if not just in architectural expression, then in quality.
New York’s AIA Chapter had this to say about the project: “In 2006, New Housing New York, the first juried design competition for affordable housing in New York City, was held. Via Verde was the winning entry in the international competition.” The project was completed in 2012 and reflects a public commitment to create the next generation of social housing, providing a setting for healthy, sustainable living. The brief called for the potential to replicate the design, sustainable practices, and ‘healthy living’ principles in the hope that the scheme could become a prototype for future developments in the city. As a mixed-use, mixed-income residential development, a local pharmacy, community health clinic, and live work units are located at street level. In total, there are 222 residential units, with 71 for sale units for middle-income households and a balance of low- and moderate-income rentals. The building consists of a 20-story tower, a mid-rise building with duplex apartments and town-houses.
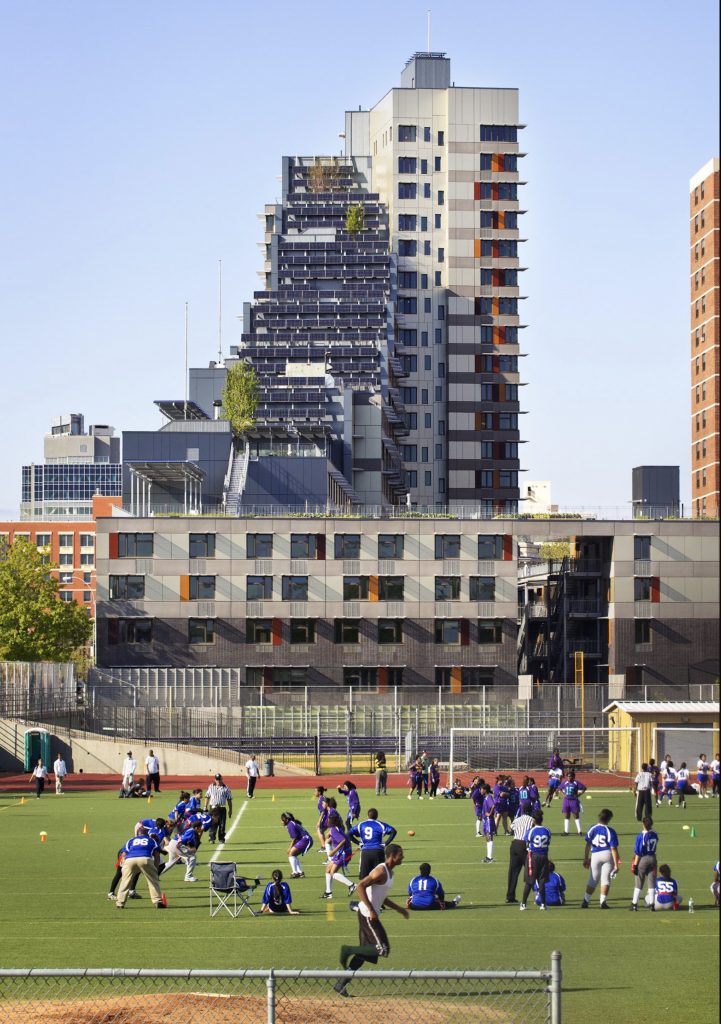 . .
. . 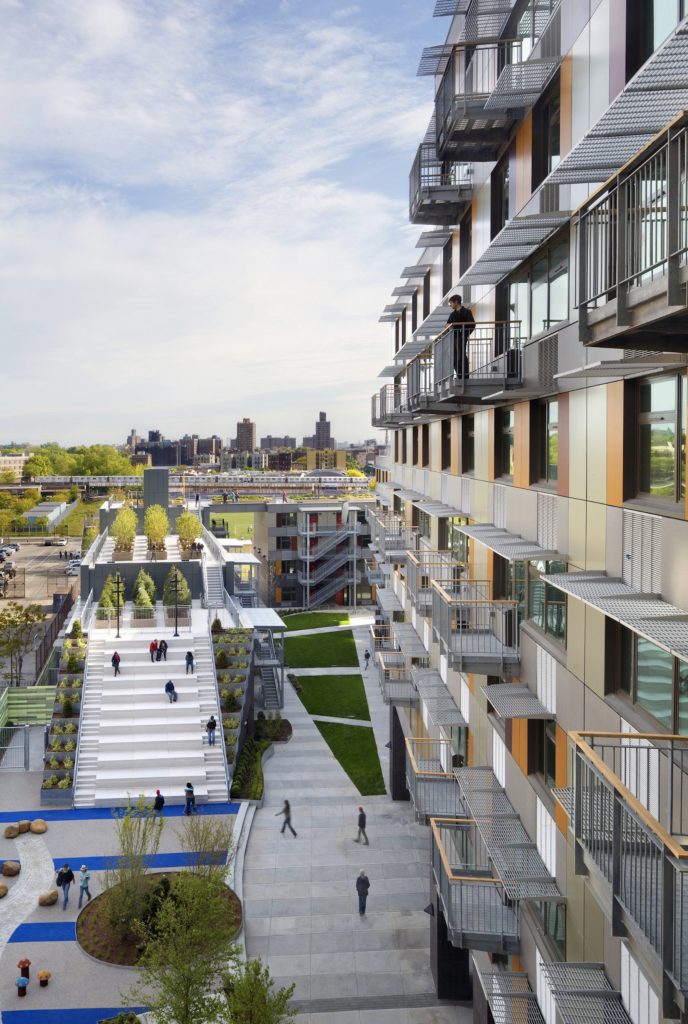
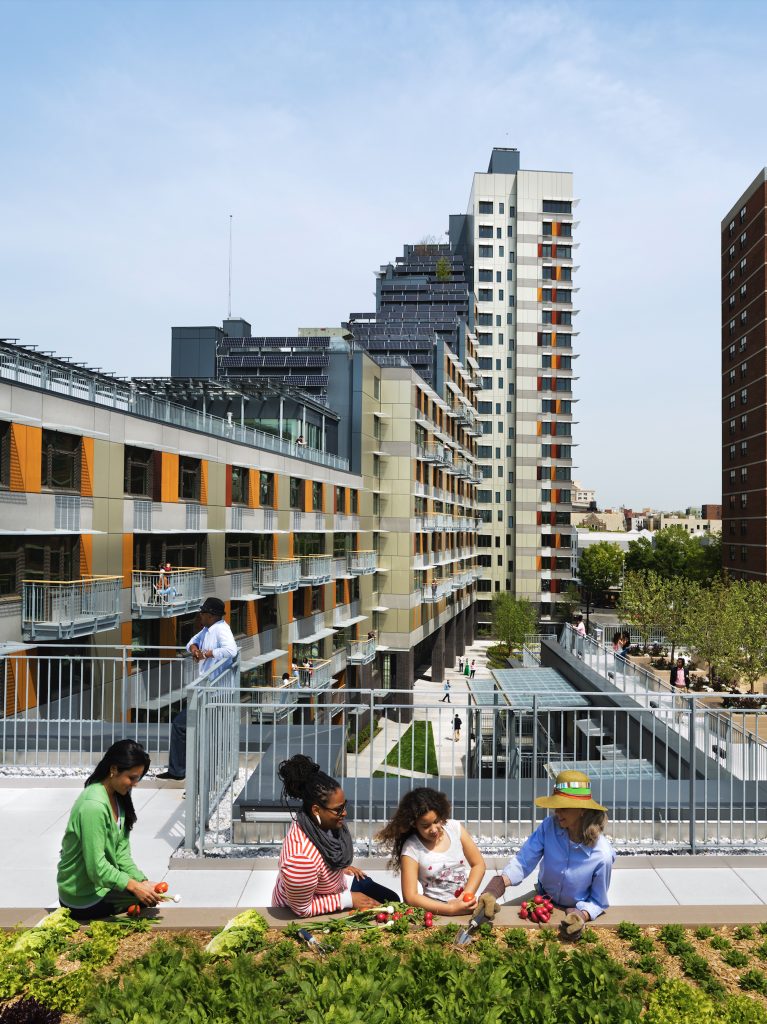 .
. 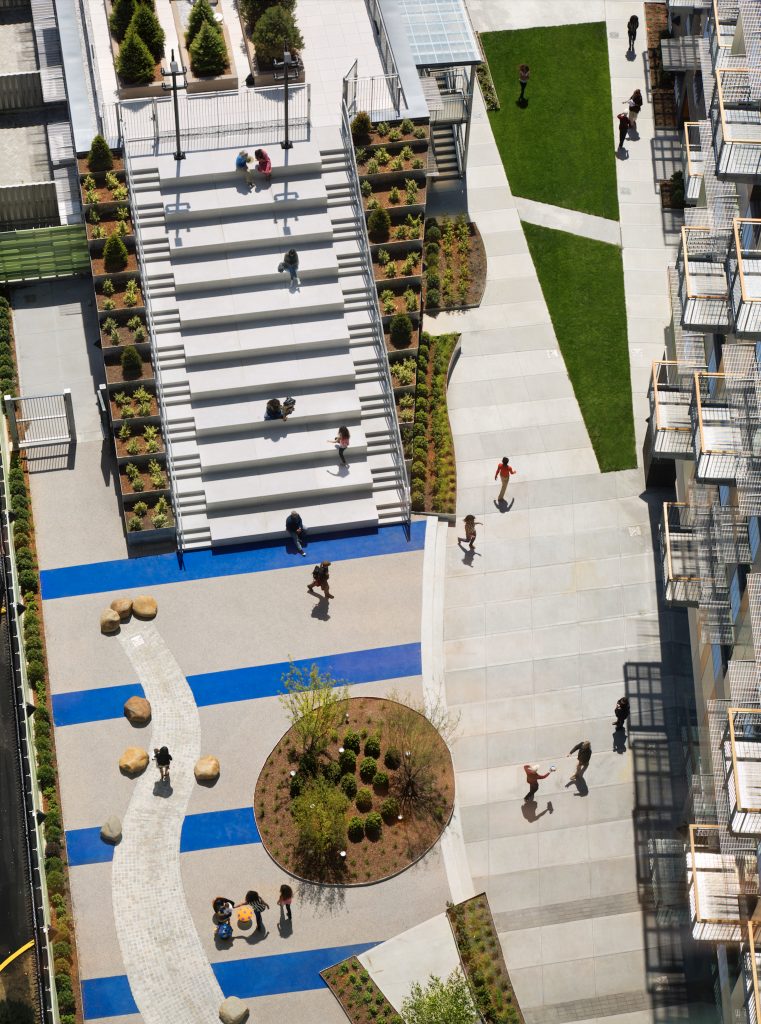
Perspective (left) View to grade level (right photo: courtesy Dattner Architects)
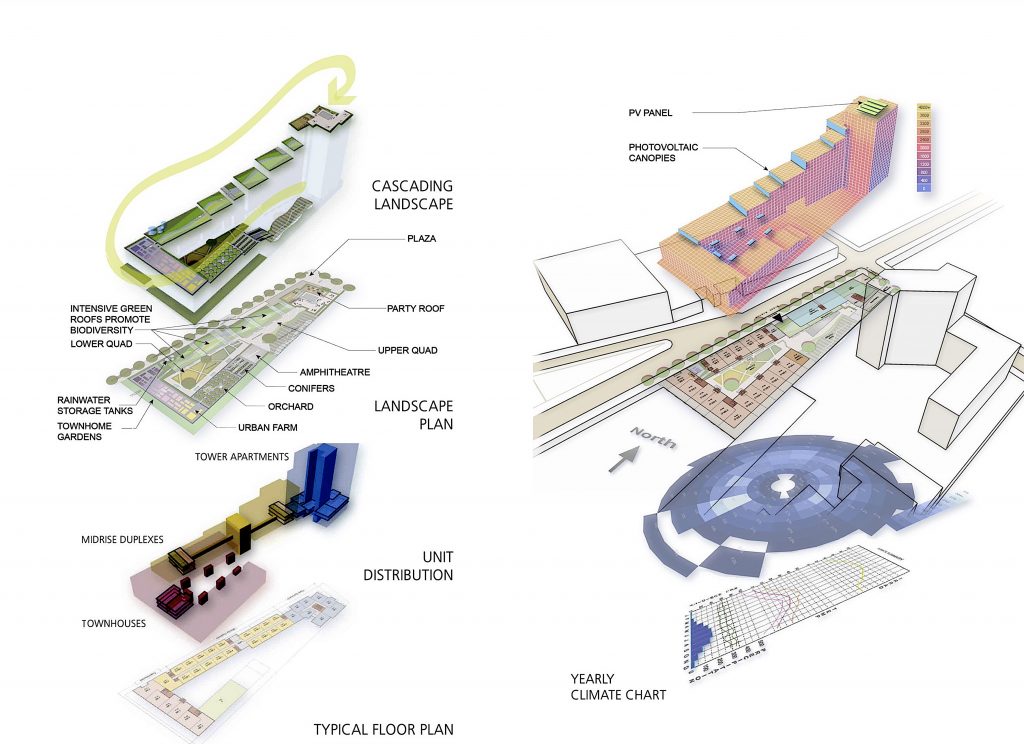
Diagrams courtesy: Dattner Architects
Unless otherwise noted, Photos: ©David Sundberg/Esto
• Bordeaux Courts Building, by Richard Rogers Partners (1998)
One of the most unusual courts buildings to be found in the world, it exudes an openness and relaxed atmosphere few other courthouses can offer. The interior of the pods are more reminiscent of a cathedral than normal law courts, and as such, lends a grand aura of ceremonial symbolism to the proceedings that is missing in many modern courts.
Above photos: courtesy RSHP
• Carnegie Mellon Nano-Bio-Energy Technologies Building, by Office 52, Portland Oregon (2015)
Faced with serious competition from three large firms for a difficult site squeezed between three buildings at Carnegie Mellon University, Office 52 came up with an unusual solution: challenging the university’s original master plan, they reduced the height of the suggested building from seven to four floors by placing a “clean room” underground next to it and extending the building into the ravine, supported by steel columns.
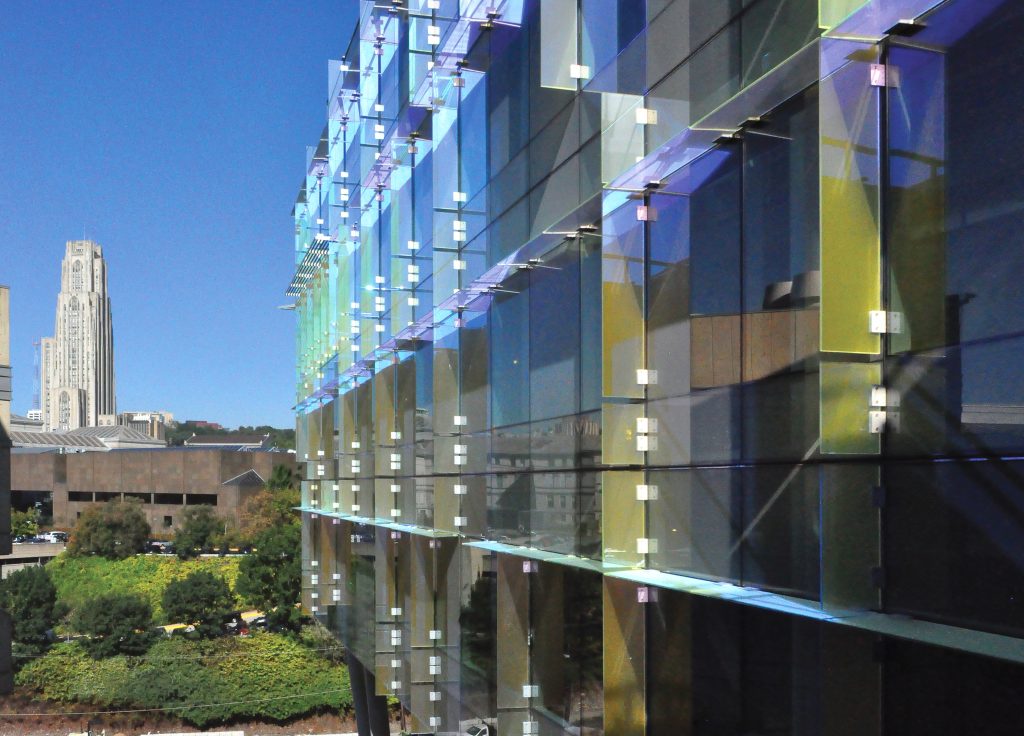
View from Scott Hall to University of Pittsburgh tower – photo: ©Office 52
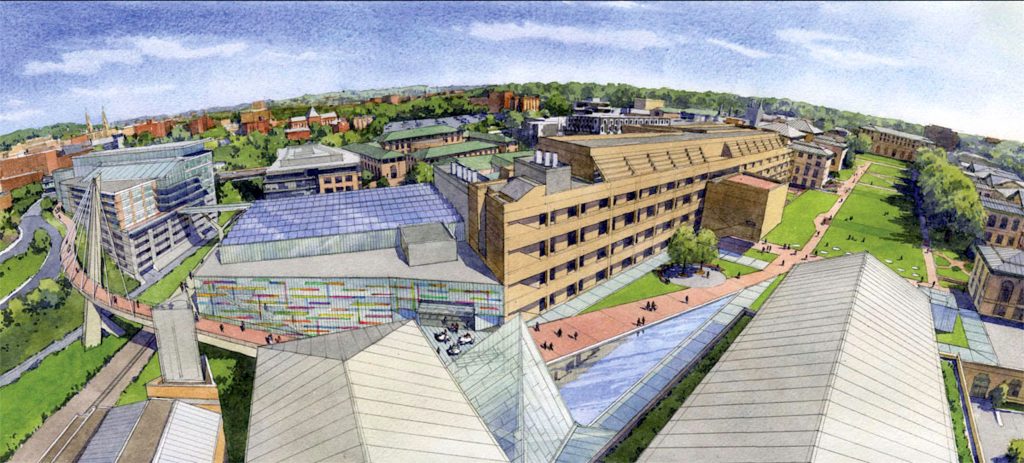
Competition entry aerial view, showing proposed pedestrian footbridge ©Office 52
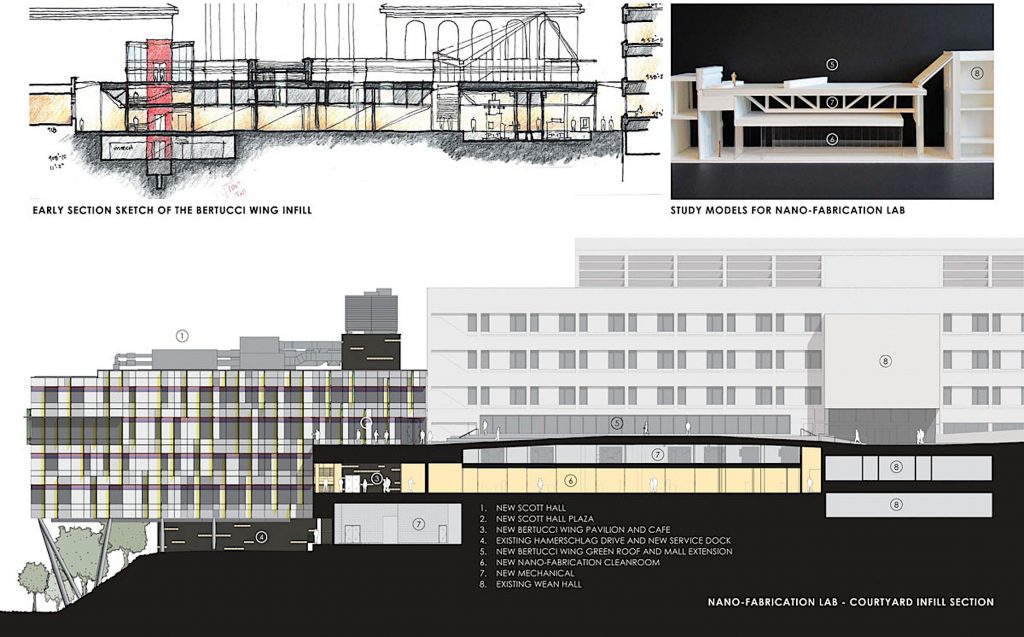
Section (above) and elevation (below). ©Office 52
.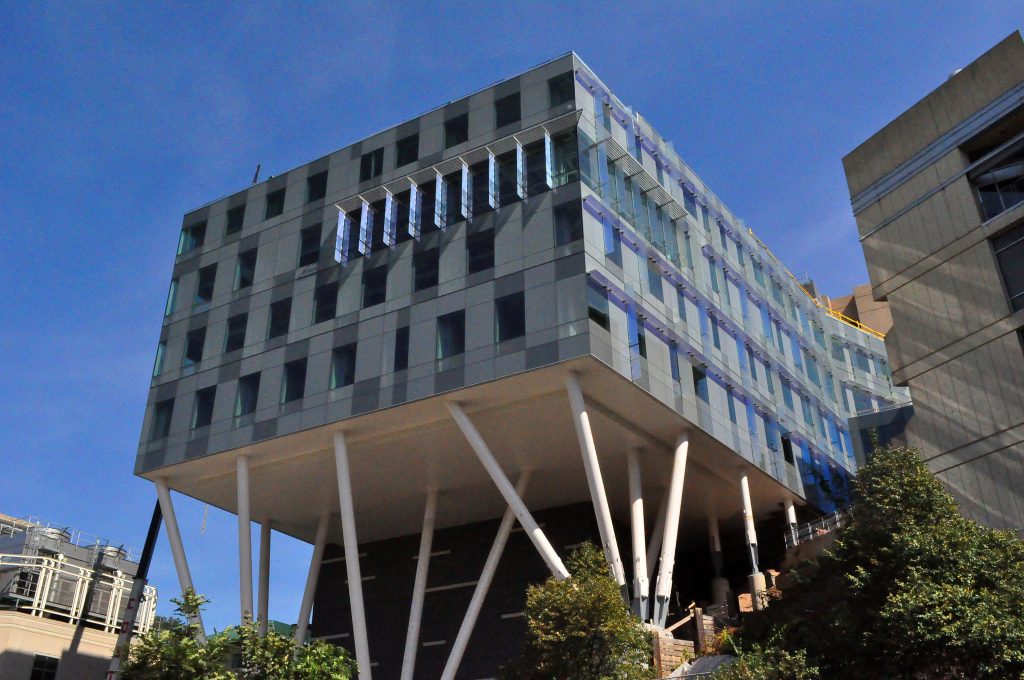
Completed building at edge of ravine photo: ©Jeremy Bitterman

Existing approach from campus to site before construction of underground “clean room”
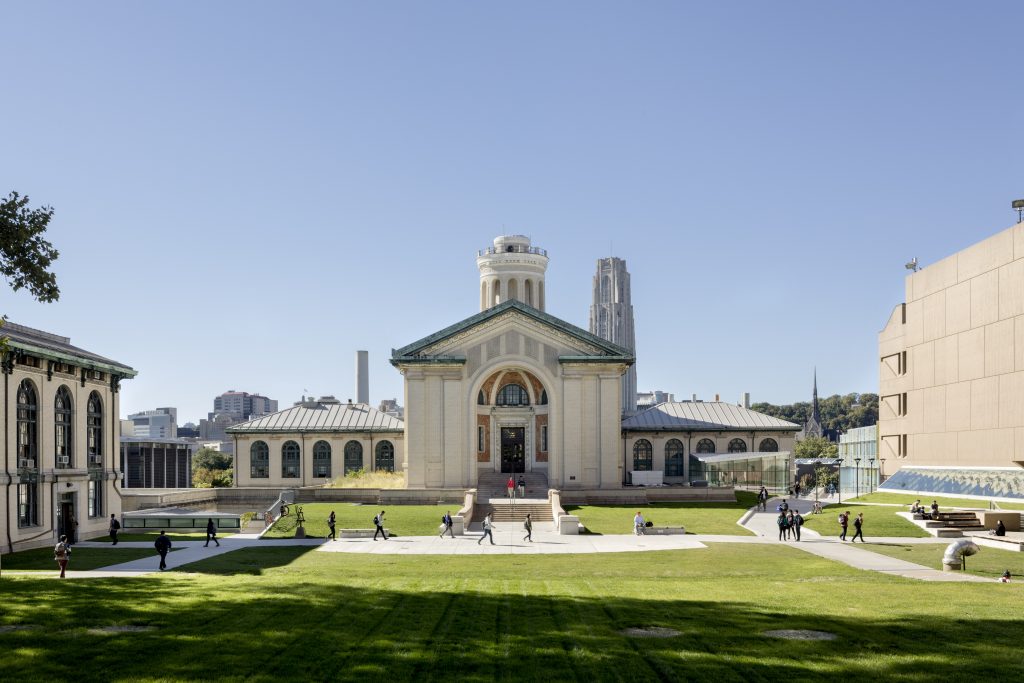
New approach to Scott Hall from campus after construction Photo: ©Jeremy Bitterman
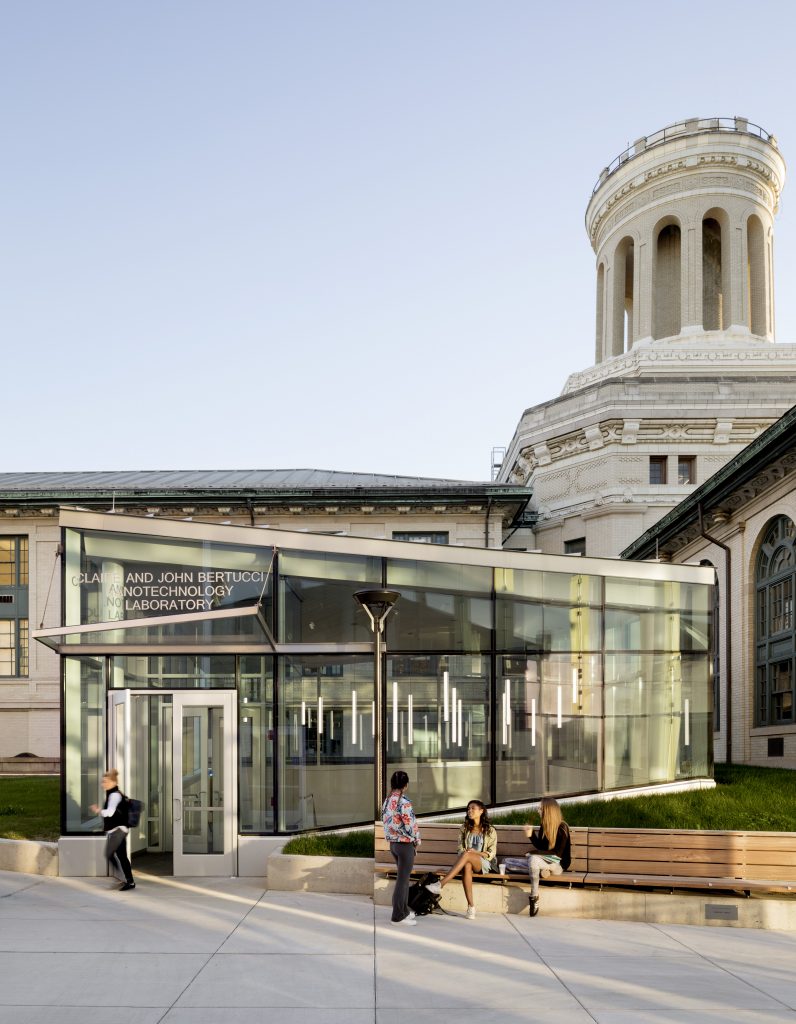
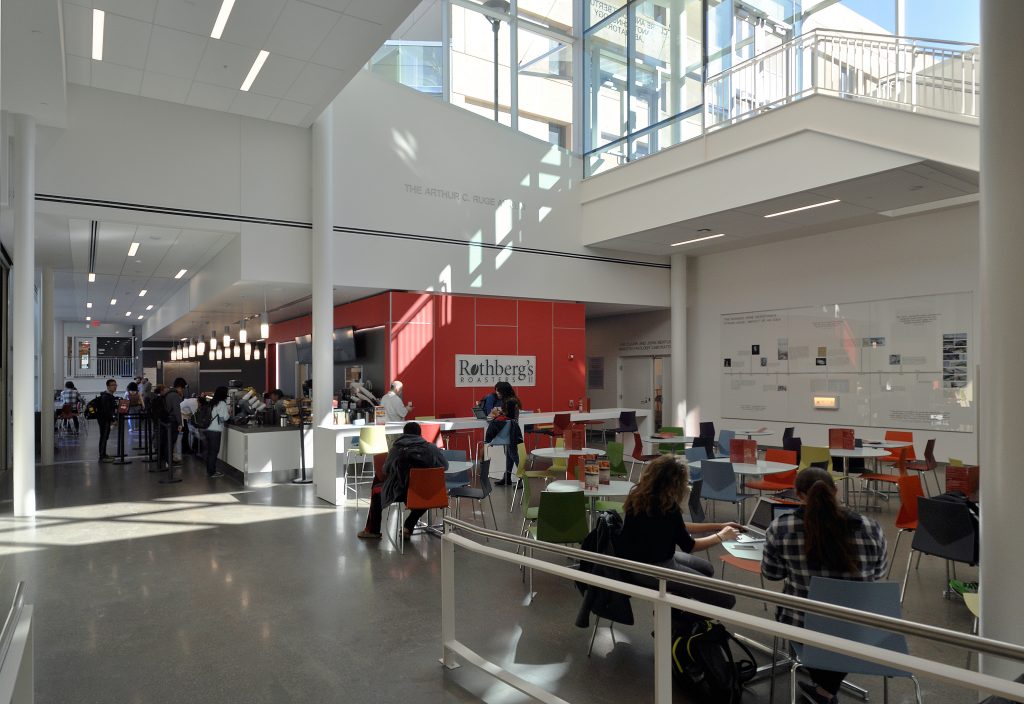
Entrance (left) from campus to Collaboratory and Ruge Room (right)
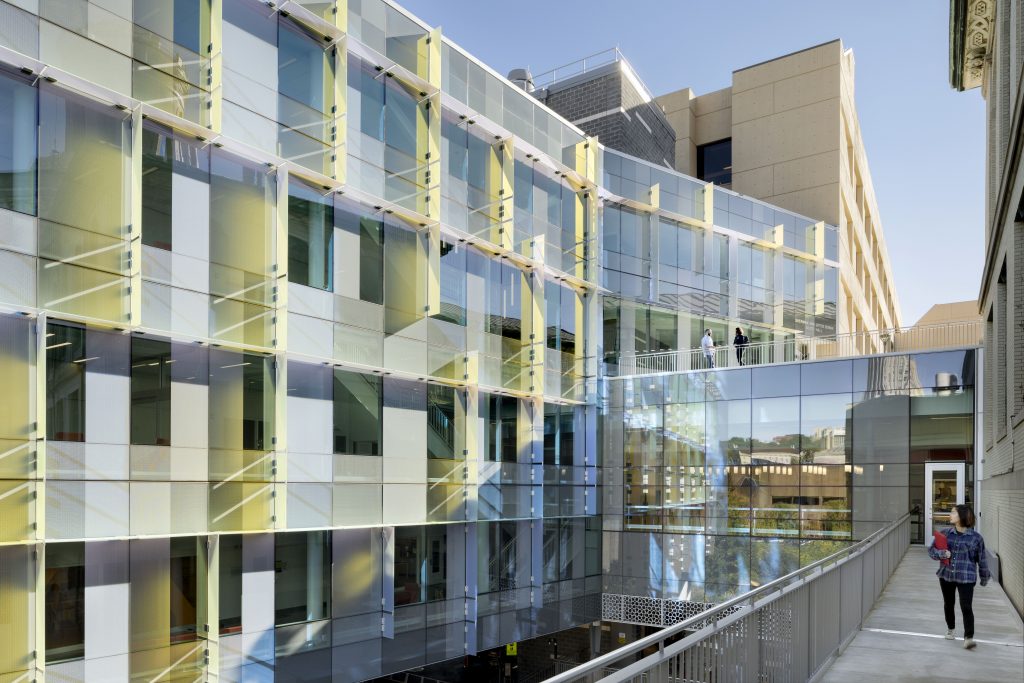 .
. 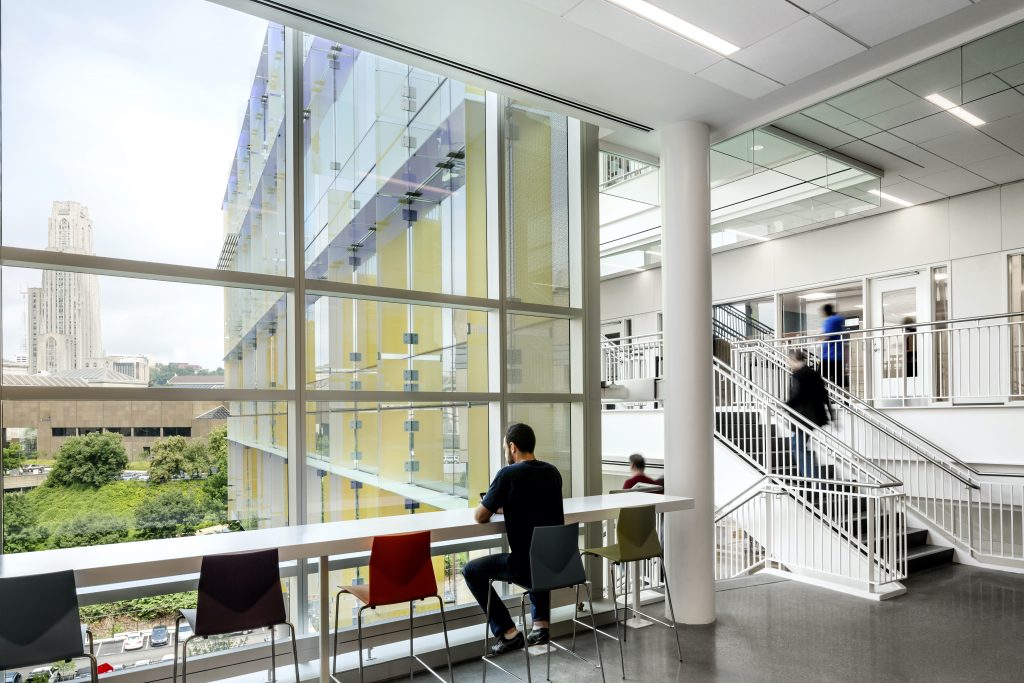
View facing toward campus (left); View toward ravine (right)
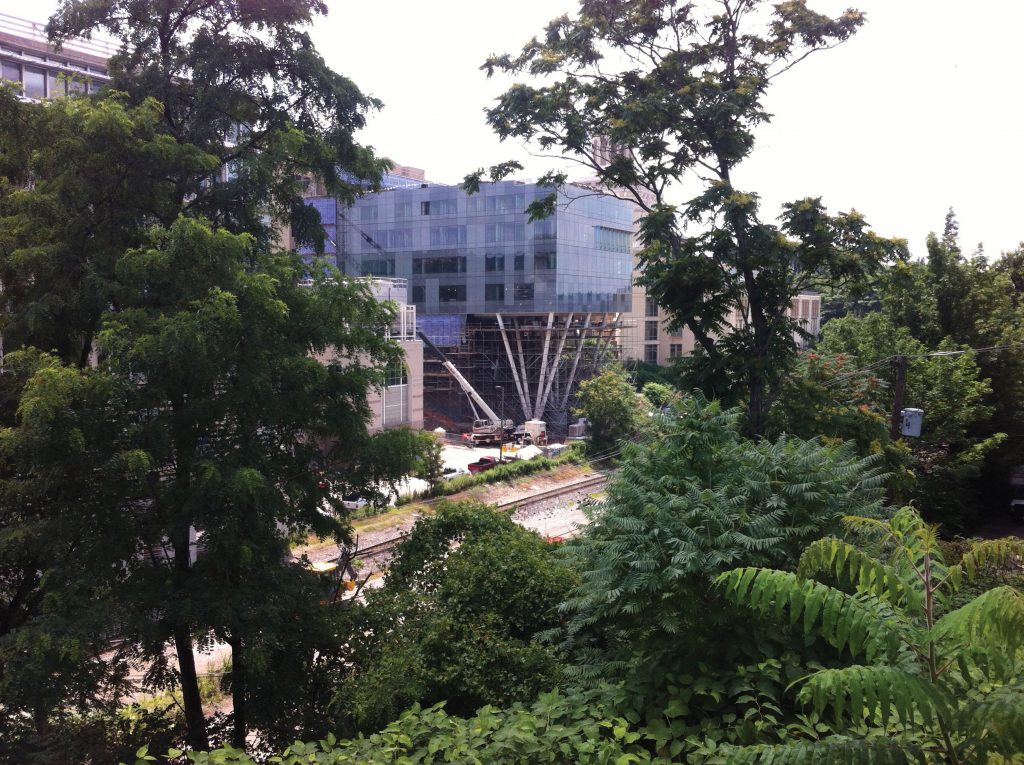
View from bridge over ravine. ©Stanley Collyer
Unless otherwise noted, all above images and photos courtesy Office 52
• Taichung Gateway Park, by Catherine Mosbach/Phiippe Rahm, Paris (2012-2020)
What made this entry so interesting were the important changes made in the development phase that harked back to Bernard Tschumi’s use of “follies” in his La Villette Parc winning entry, but certainly with a high quality of sustainability added to the mix.
Flooded topographic bed
Horizon view with underground parking for visitors (left); typical path segment (right)
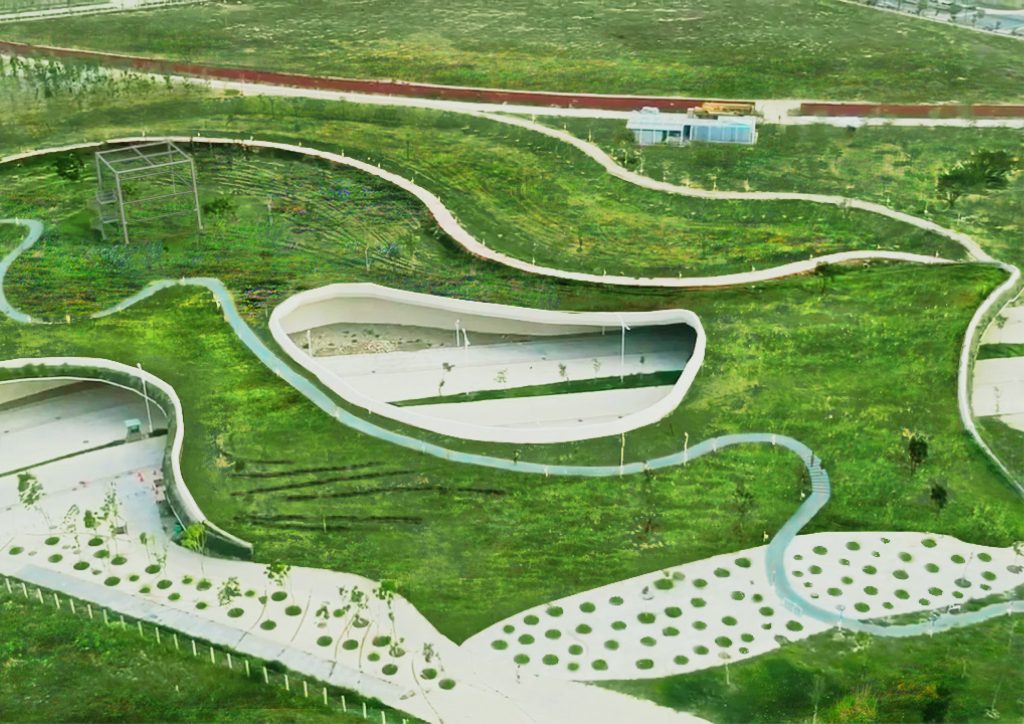
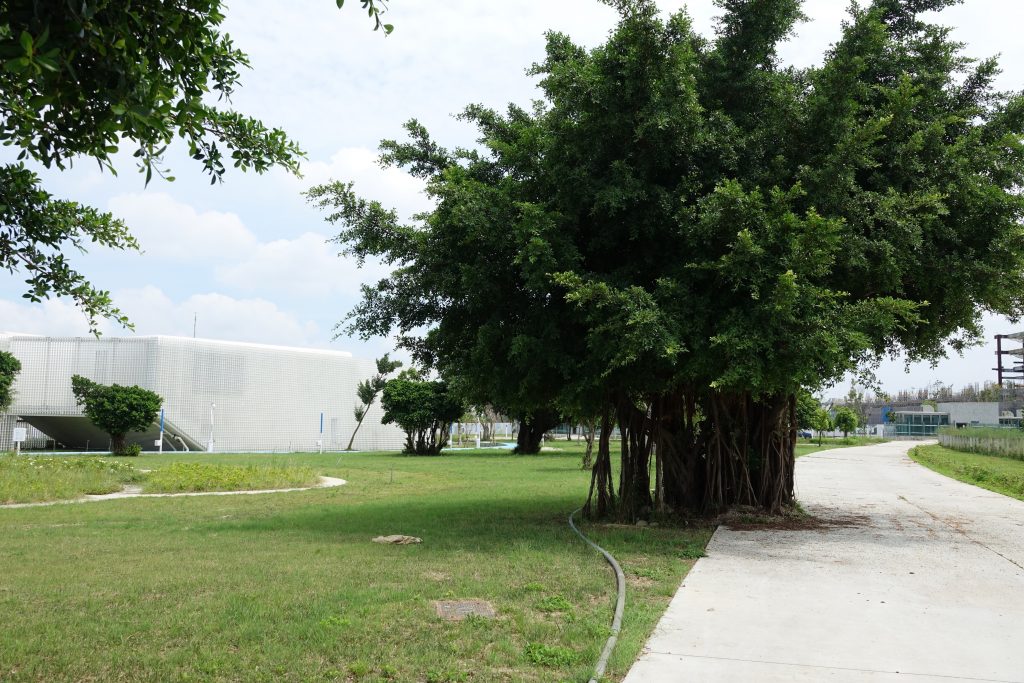
Eastern Sport Dome (left)’ Visitors Center (right)
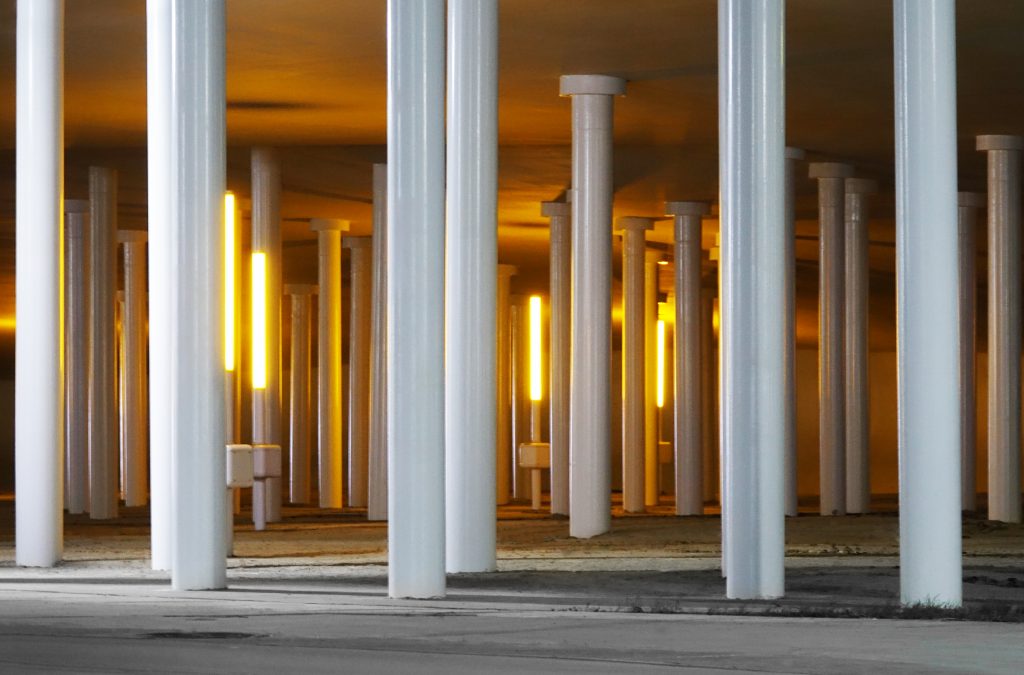
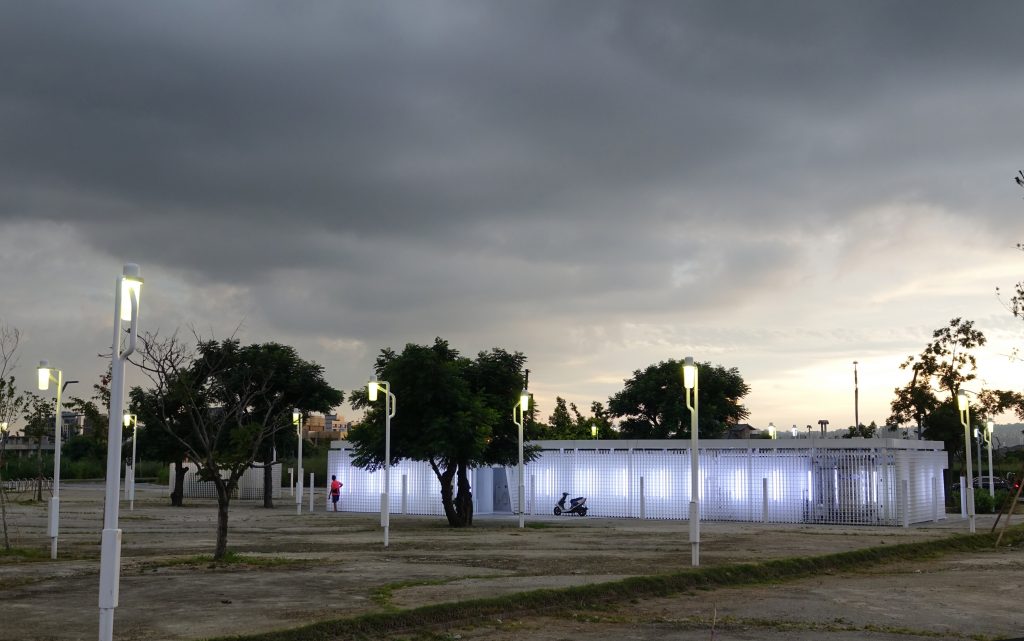
Northern Lounge, grade level (left); Visitors restrooms (right)
Unless otherwise noted, all above images courtesy, mosbach paysagiste
Competitions have gained a reputation for having large numbers of Unbuilt Winning Entries.
This may differ from country to country; but a high number of European winners are being built. On the other hand, competitions in the U.S. are often seen as a good PR avenue toward getting something built when the funds have not yet been secured. Also some of the below mentioned competitions have been ignored by newly elected officials, some of whom openly campaigned against the competition results before being elected to office in their municipality. One of those that predated the publication of COMPETITIONS, but which was mentioned in my book, Competing Globally in Architecture Competitions, was the Phoenix Municipal Government Center competition (1985), won by Barton Myers Associates. Instead of their campus look design, a highrise by Langdon Wilson became the ultimate solution.
In Europe and Asia, the funding has usually been secured beforehand. So the following list is quite short; although I am certain that many have been left out.
• Los Angeles Federal Courthouse, by Perkins and Will (2001) This project was finally cancelled by the GSA when budget estimates revealed that it would consume two-thirds of the the government agency’s 2002 capital funding for courthouses. The courthouse was eventually built by SOM’s San Francisco office, which was a close second in the competition.
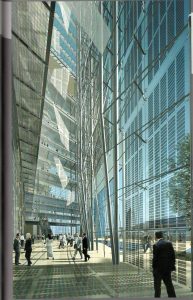 .
. 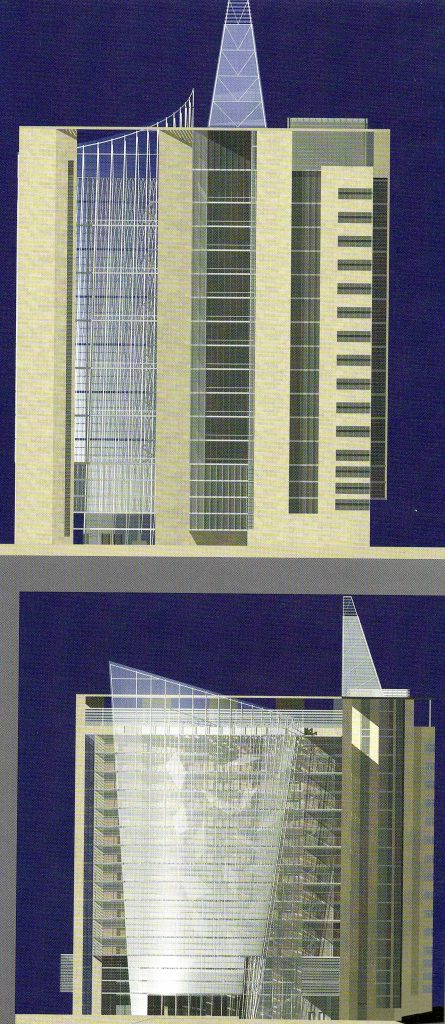
Lobby area (left) Elevations (right)
Unless otherwise noted, all images ©Perkins&Will
• Roebling Gateway Park – A Grand Entrance for Covington, Kentucky, by James Cheng Architect (1994)
This interesting solution for the southern exit from the Roebling bridge linking Cincinnati with Covington over the Ohio River lacked support from members of Covington’s City Council, which could not be overcome by a mayor who was sympathetic toward the solution. Historically, this was not only the case for Covington, but also a factor in other unbuilt competitions where the municipal administrations were not in tune with a competition process. The site later became the location of a high-rise designed by Daniel Libeskind.
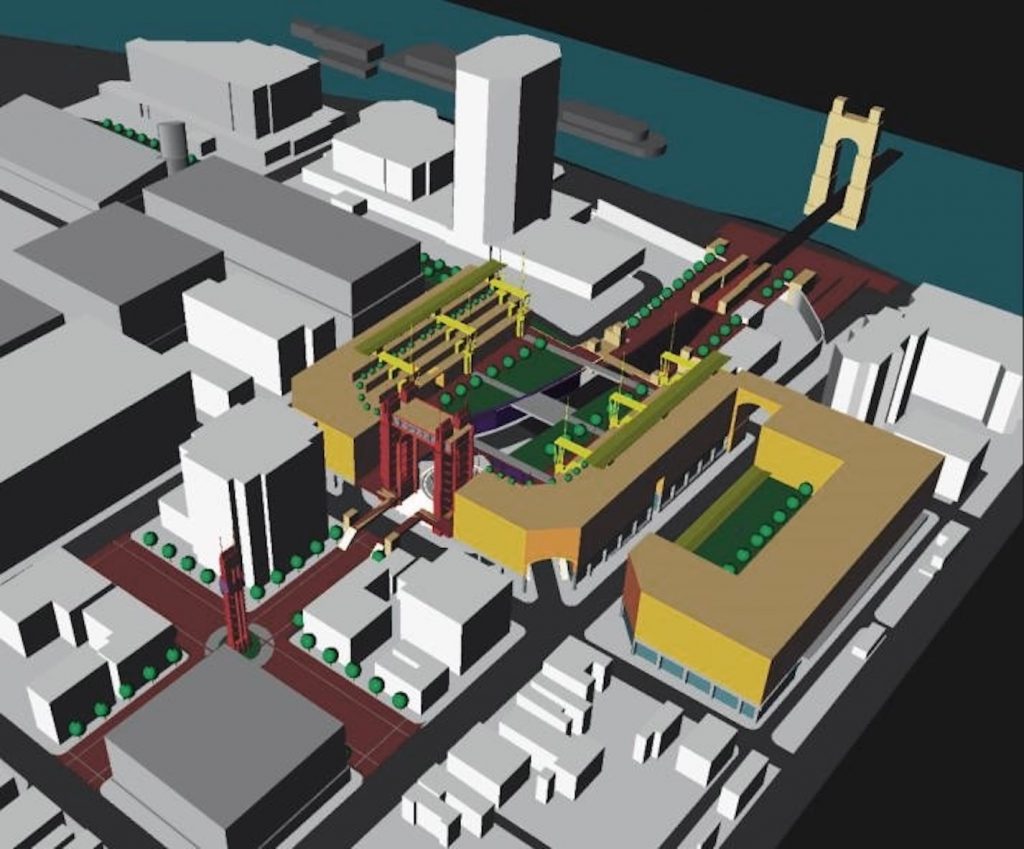 .
. 
Model perspectives
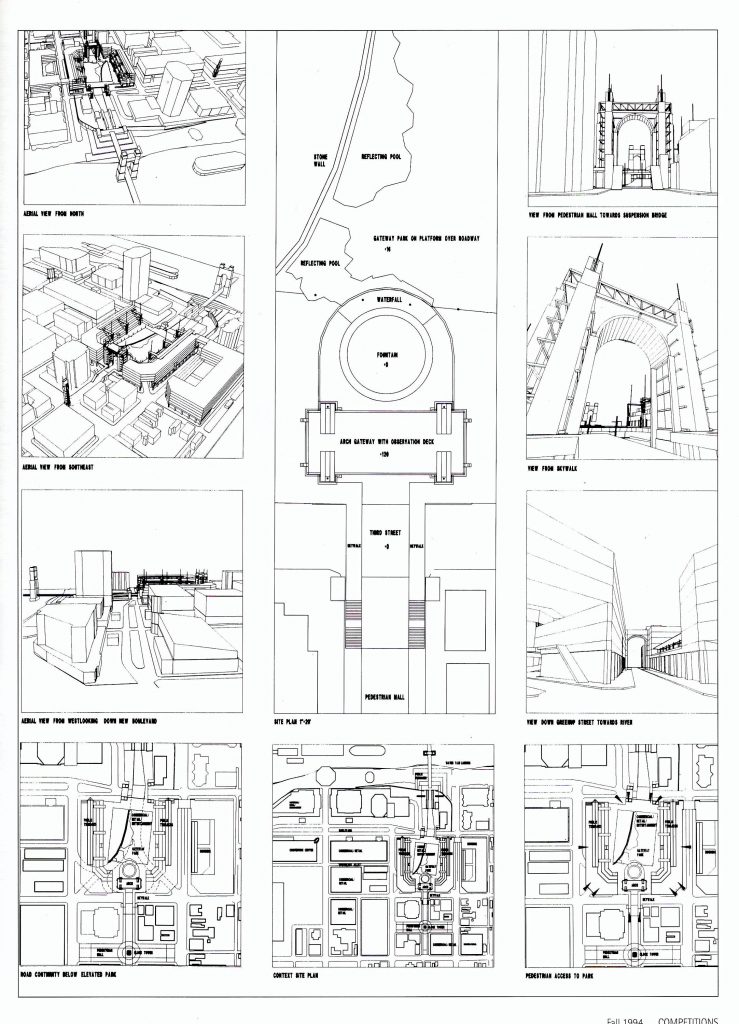
Competition entry board (above)
Above images ©James Cheng
• Rancho Mirage (California) City Hall competition, by Arthur Golding Associates (1991)
The result of a two-stage competition, the existing city administration that had supported the competition was defeated in an ensuing election by a candidate who had campaigned against the selected design. Without a contract, the plan by Arthur Golden was cancelled. In retrospect, had the competition only been a single stage process, Golden would already have been awarded the contract before the election, and we would have a different result today. One of the jurors noted that the second stage really wasn’t necessary, based on the favor the entire jury found with Arthur Golden’s winning entry at the conclusion of the initial stage.
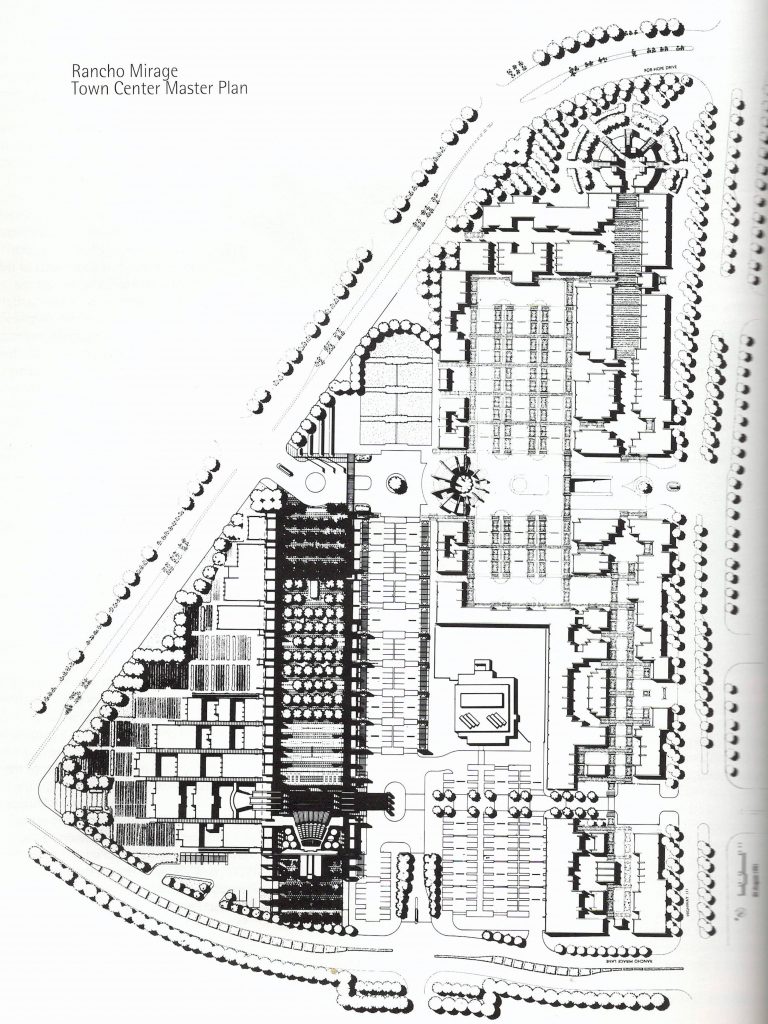 .
. 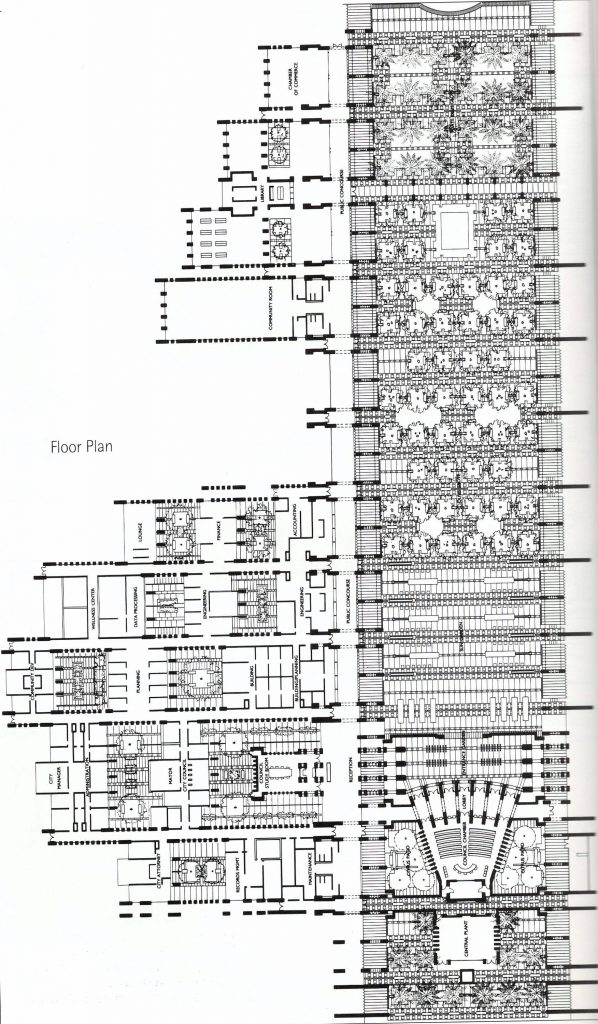
Site plan (left) and floor plan (right)
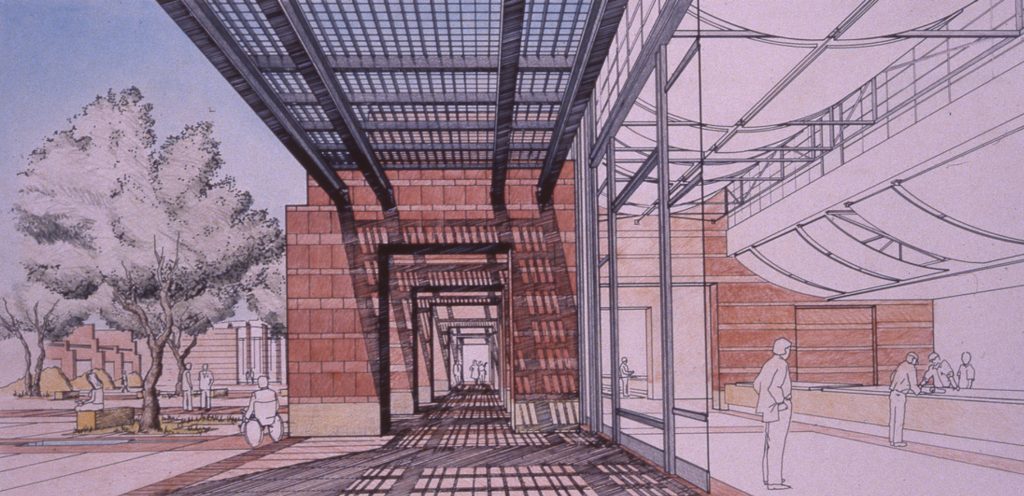 .
. 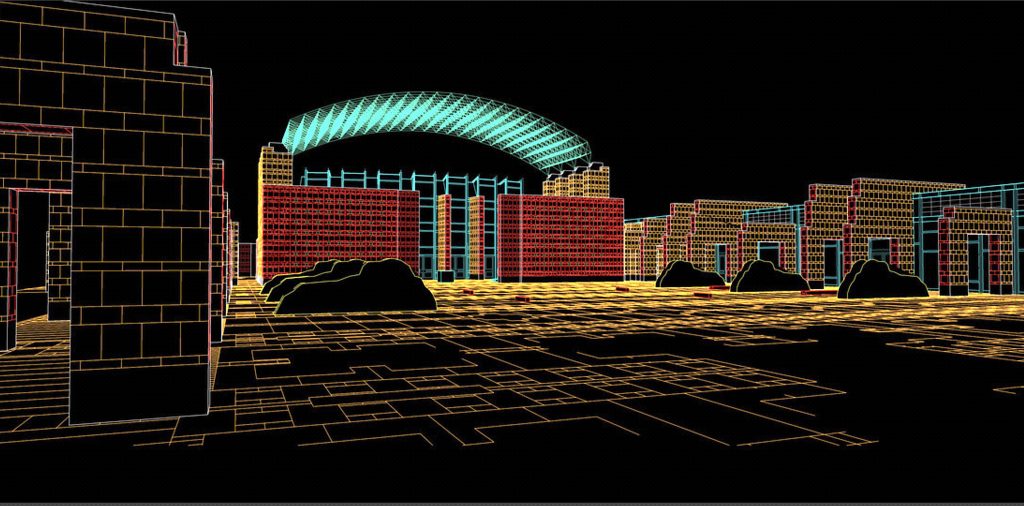
Connecting pergola (left); proposed library (right)
Unless otherwise noted, all above images ©Arthur Golding
• New Tirana Mosque and Cultural Center, by BIG (Bjarke Ingels Group) (2011)
Since the competition ended, a new Mosque has been built in Tirana, but in this case, referencing traditional Mosque architecture and on a much smaller scale.
Unless otherwise noted, all images ©BIG
• The Ross Pavilion Competition, Edinburgh, by wHY Architecture (2017)
Controversy surrounding the results of this competition centered mainly around opposition to change, leading to its cancellation. Here, we again find the lack of public support a serious impediment to a marked improvement in the public realm.
Above renderings ©wHY Architecture
• Chicago Public Schools Design Competition, South Side Project, by Marble Fairbanks Architects (2001)
Although the remarkable results of this competition, administered by Jeffrey Ollswang and Larry Witzling, produced serious design proposals that would have brought a marked improvement to school design for Chicago, they were never realized or even replicated in any form. The school bureaucracy’s criticism and spurious comments on “ramping” about Marble Fairbanks’ South Side design was typical of the city bureaucracy’s misguided observations about these proposals and attitude toward design competitions in general.
In all, two winners were picked for each site, with several high quality designs from different cities belonging in the final list. They included Jack L. Gordon Architects, Lubrano Ciavarra Design, Mack Scogin Merrill Elam Architects and Smith-Miller Hawkinson Architects, the latter two, along with Koenig Eisenberg Architects being invited.
Chicago South Side site winner, by Marble Fairbanks Architects
All above images ©Marble Fairbanks
• Berkeley Public Safety Building, Berkeley, California, Holt Hinshaw (1996).
The head of the police department didn’t like the result of the competition and instead ended up with a building by Robert AM Stern.
Above renderings: ©Holt Hinshaw
• Cardiff Bay Opera House, by Zaha Hadid (1994)
A fascinating narrative describing the competition and politics surrounding the cancellation of the winning competition design by Zaha Hadid is documented in Nicholas Crickhowell’s book, Opera House Lottery – Zaha Hadid and the Cardiff Bay Project (1997) Recently, a critic noted that Cardiff must have wished for a different outcome after seeing a similar Zaha Hadid built project which was realized in China.
Unless otherwise noted, all images ©Zaha Hadid
The Aberdeen City Garden Project, by Diller Scofidio and Renfro (2011)
This was a £140.5M project to redevelop the Union Terrace Gardens in Aberdeen after Aberdeen oil tycoon, Sir Ian Wood, pledged to donate £50m to the redevelopment of the project. In 2012, he pledged a further £35m should the project overrun. The design ‘The Granite Web’ by Diller Scofido and Renfro and Keppie Design won the international design competition in 2011 and, although approved in a city referendum on the development of the current gardens in February/March 2012, ihe project was vetoed in August 2012 following a council vote.
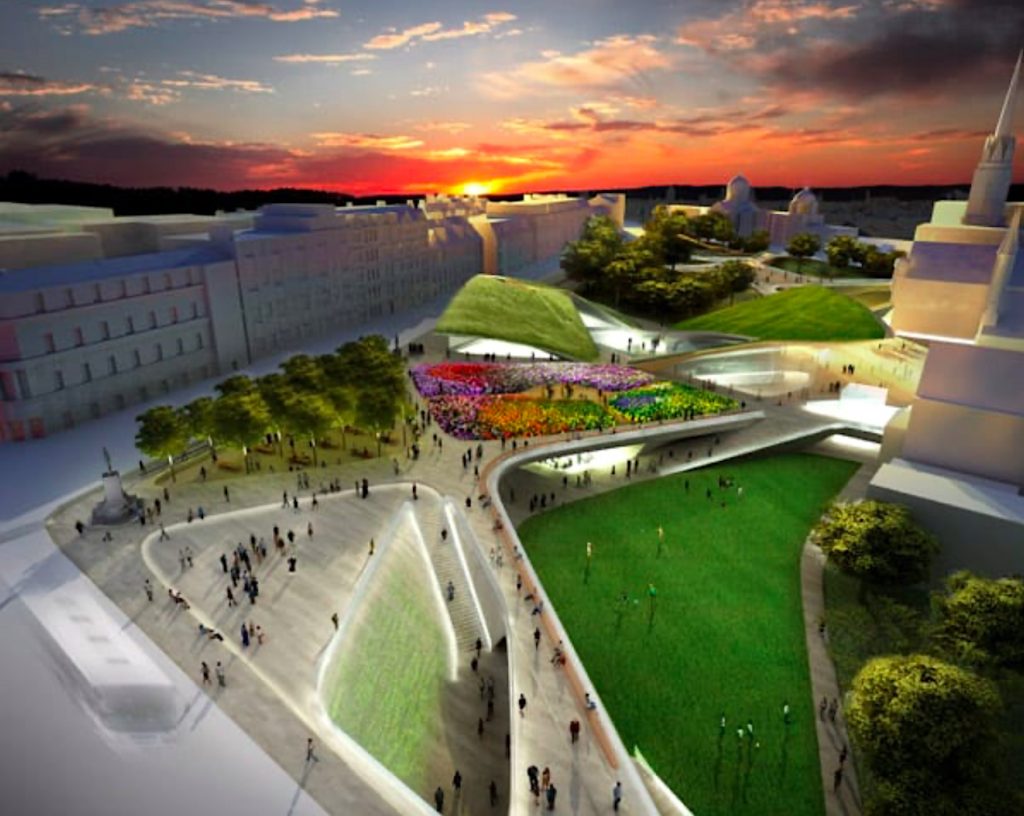
Unless otherwise noted, all images ©Diller Scofidio + Renfro
• Harbourside Performing Arts Center Competition, Bristol, UK, by Behnisch Behnisch and Partner (1996).
Due to a change in the political climate and reductions in funding, the project was abandoned.
All above images ©Behnisch Behnisch & Partner



























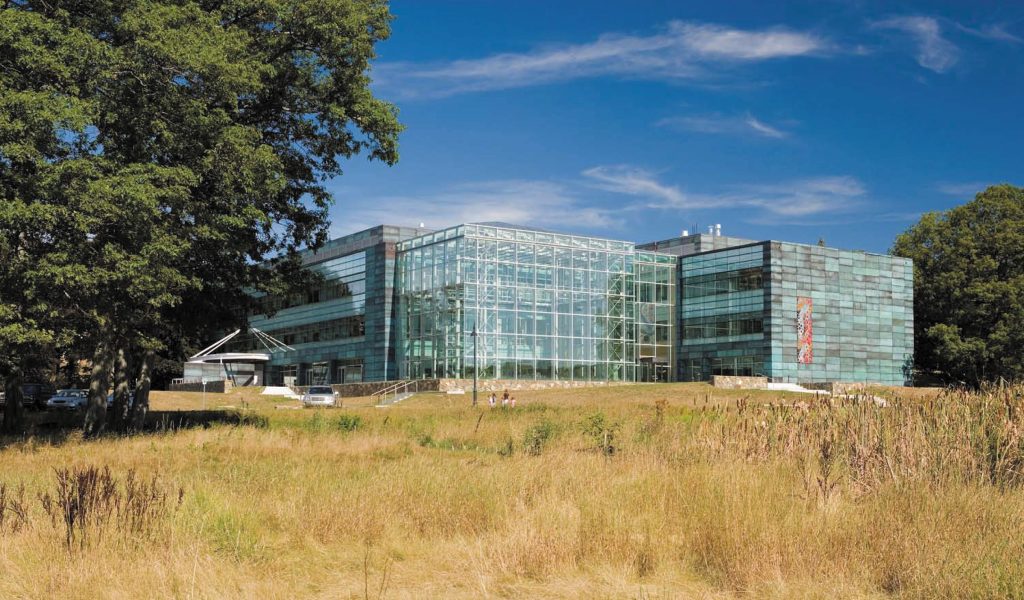
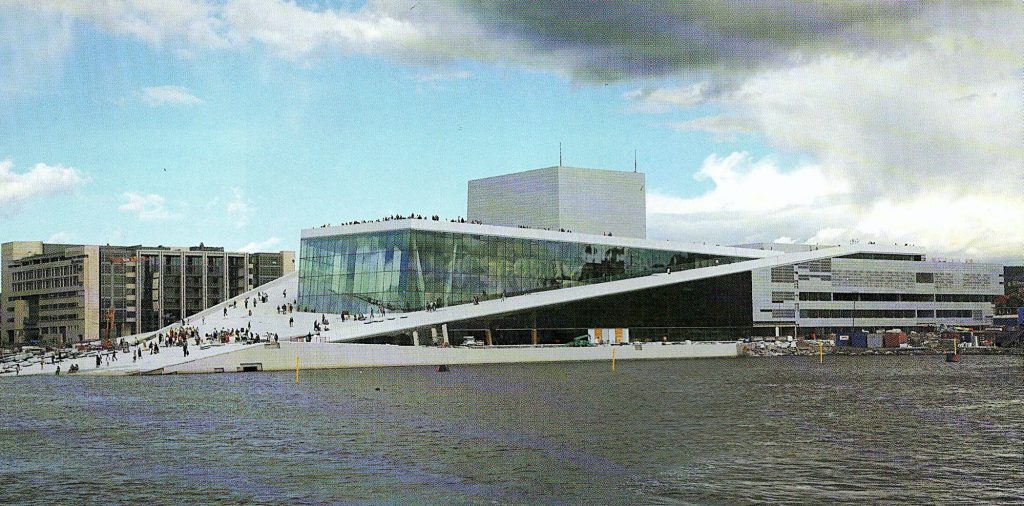

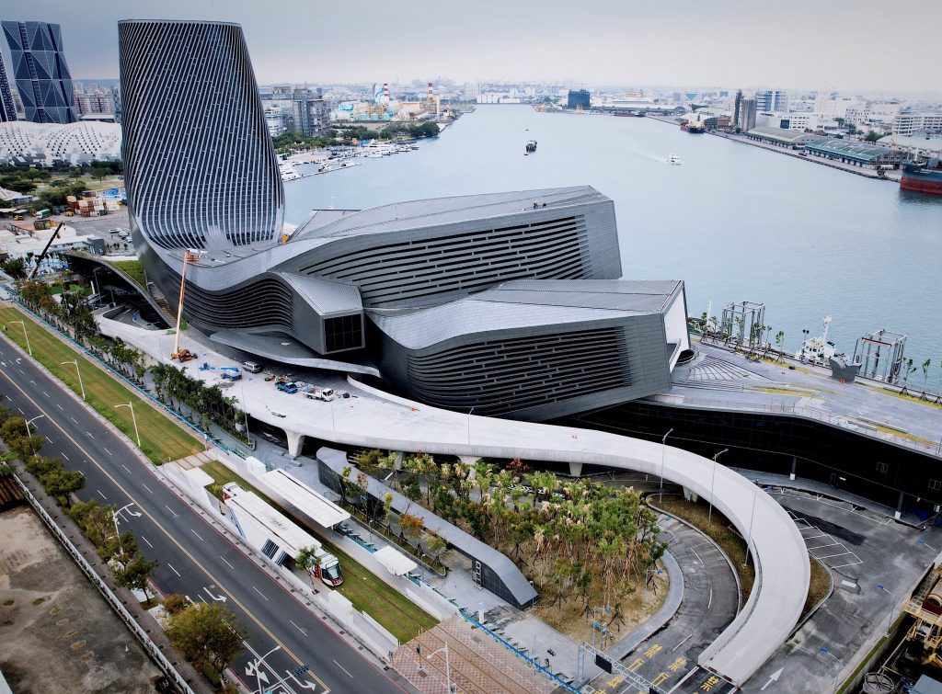
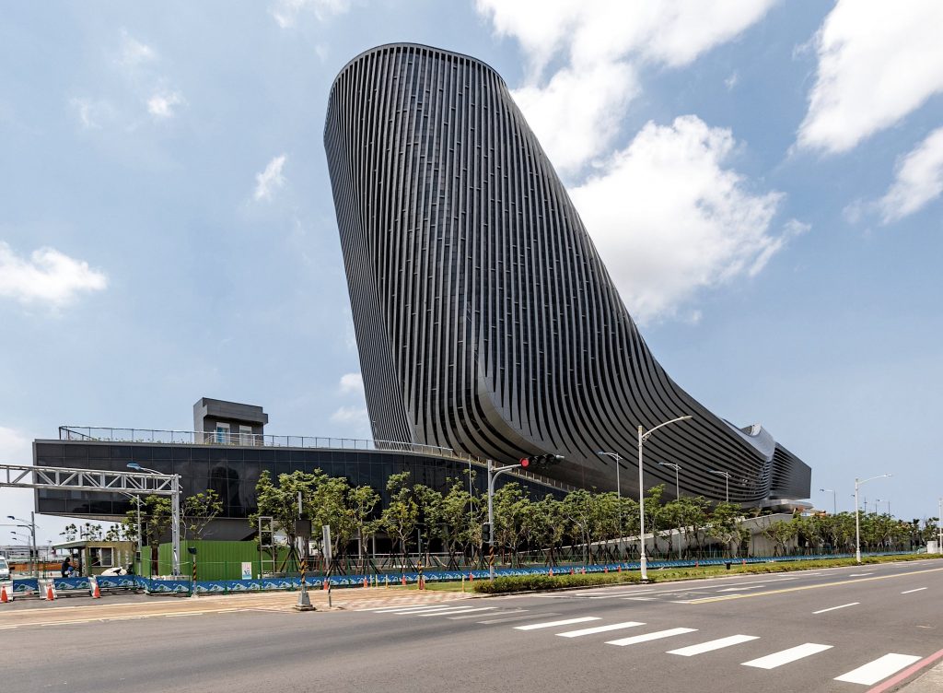
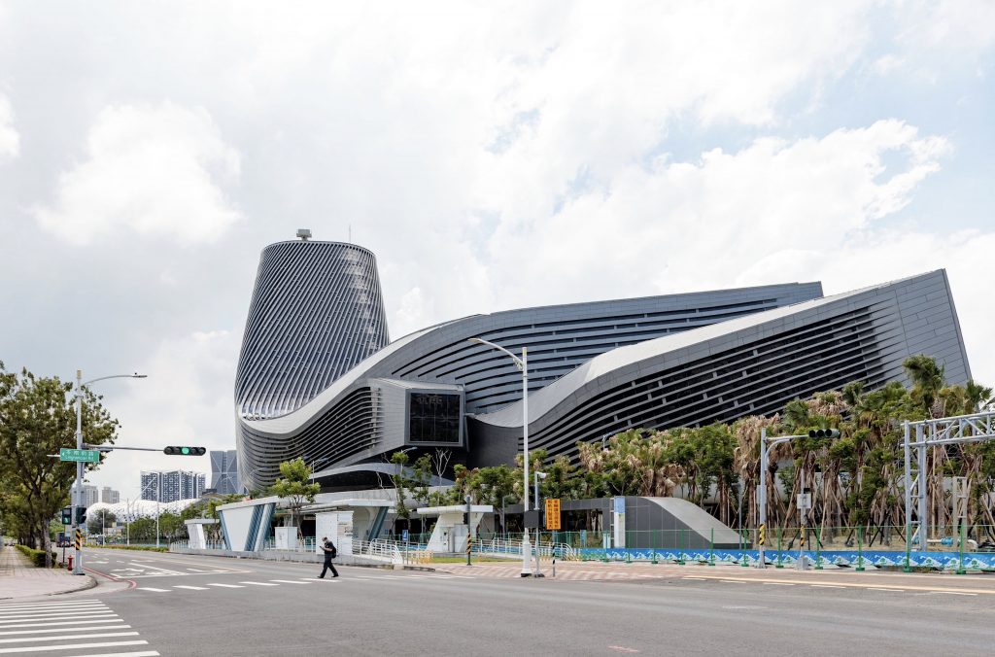
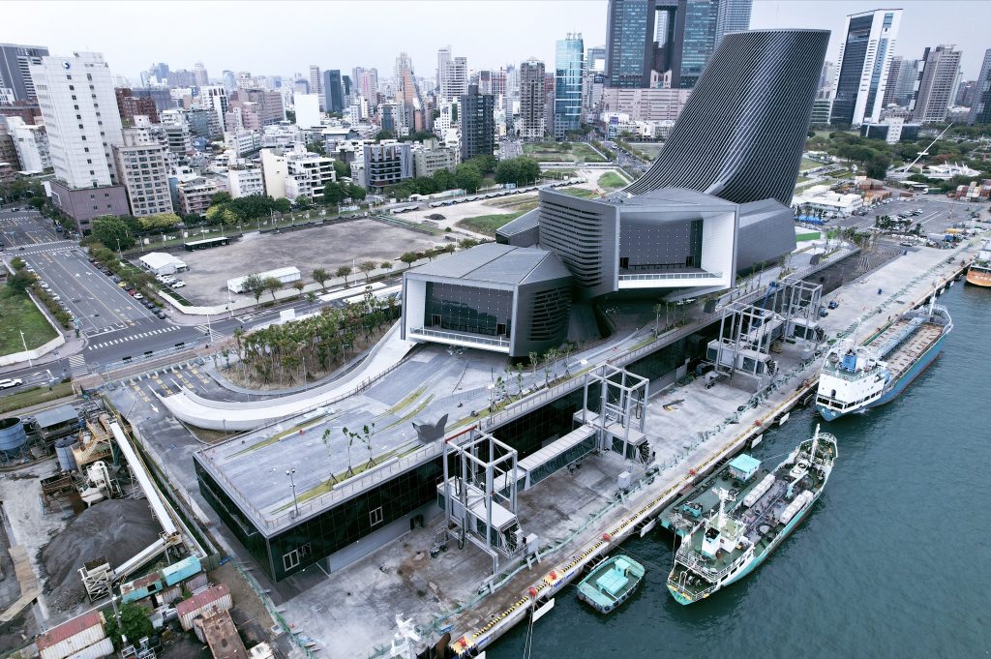 .
. 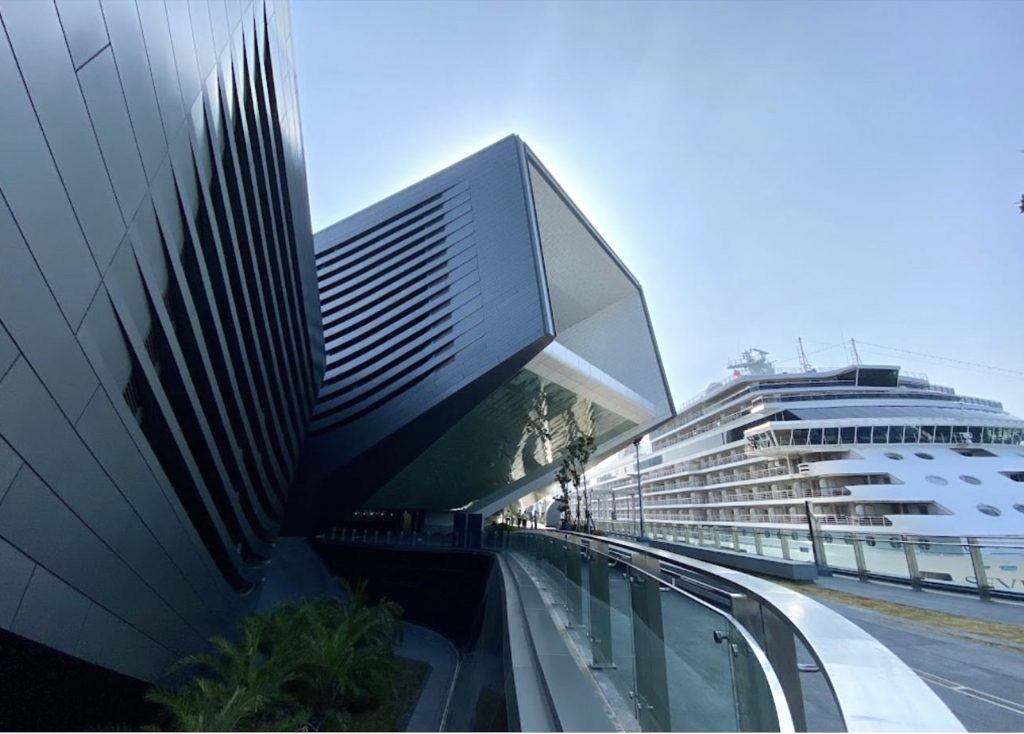
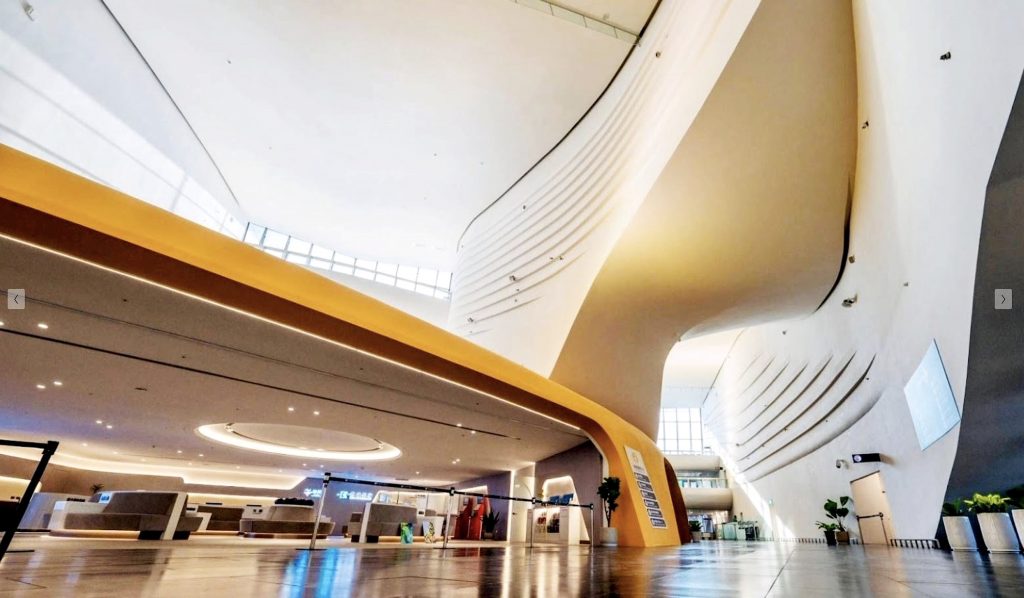 .
. 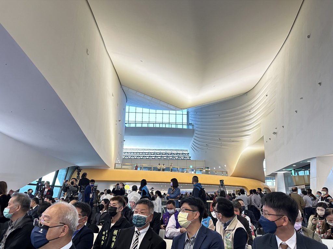

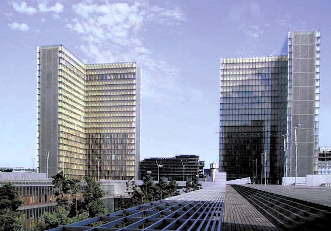
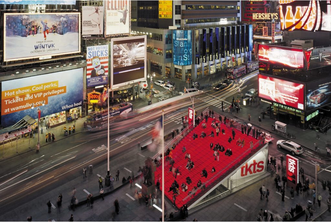
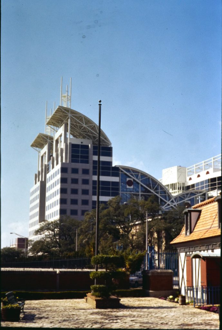
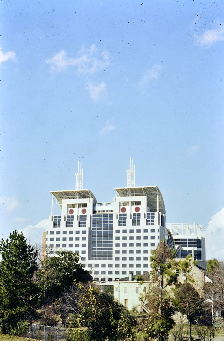
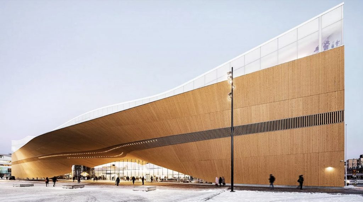
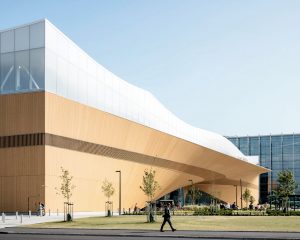
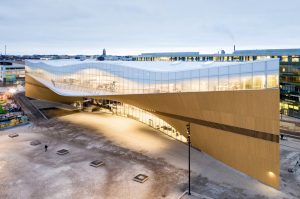
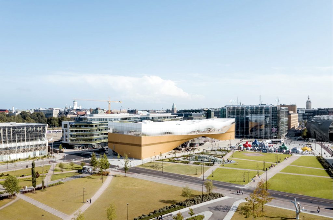
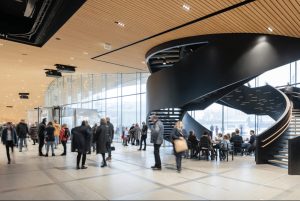
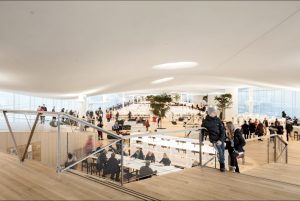
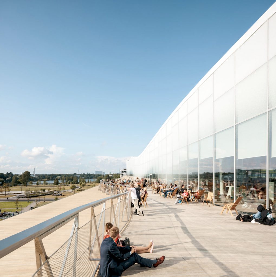
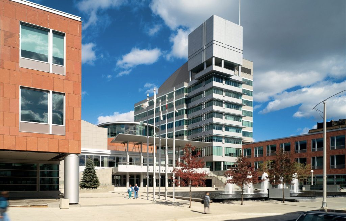
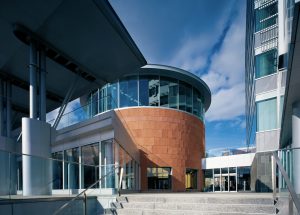
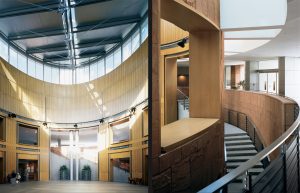
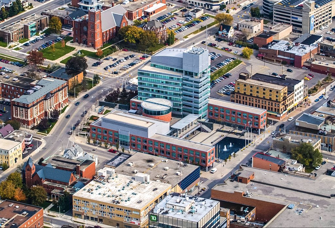
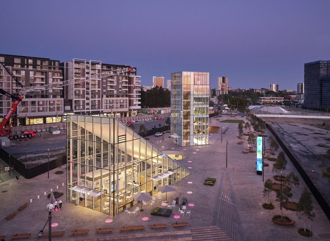
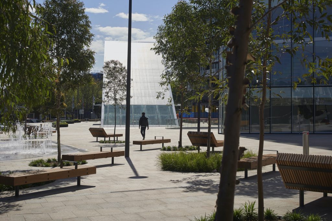
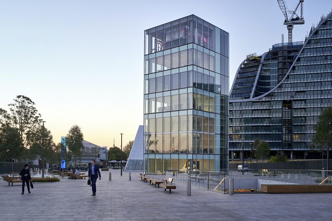
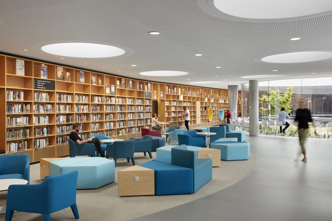
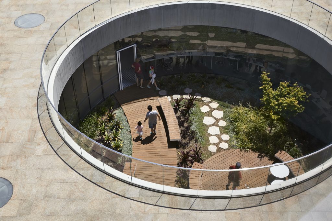
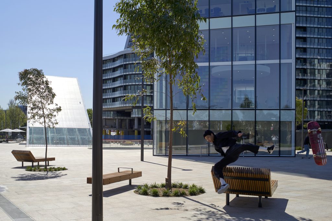

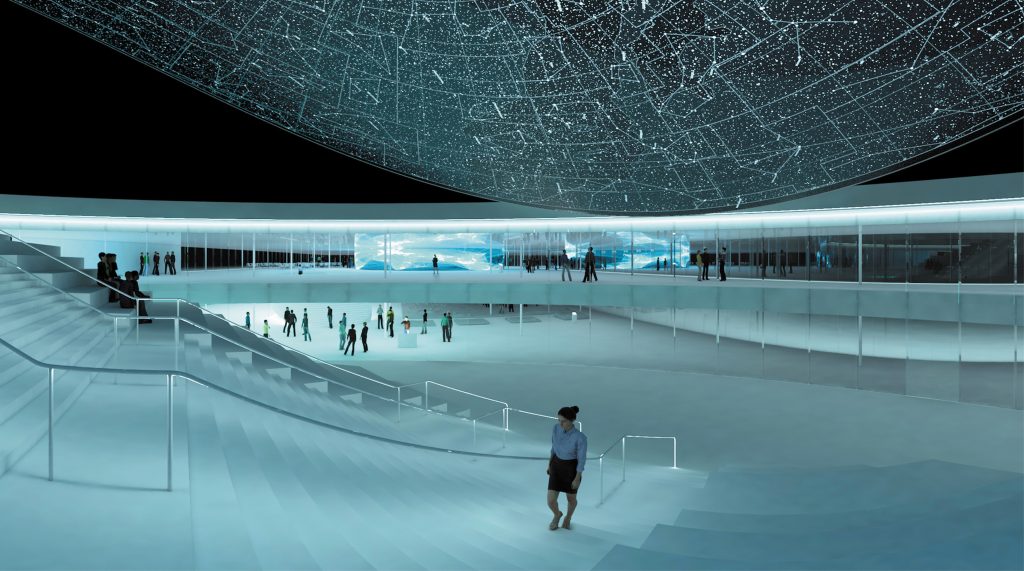
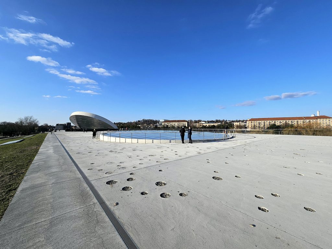
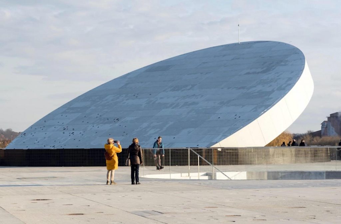
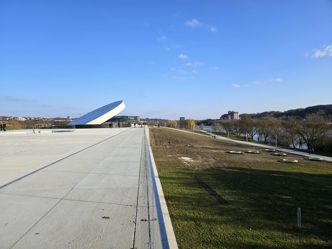
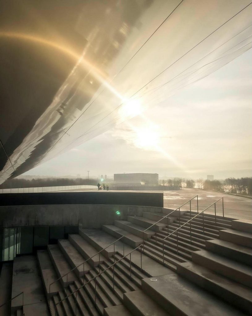
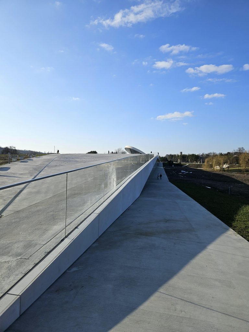
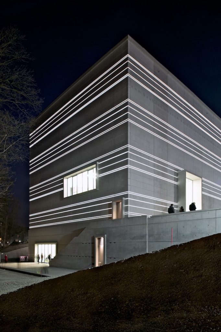
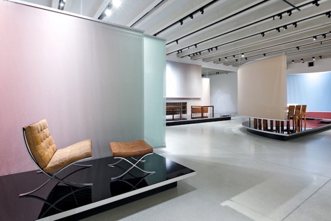
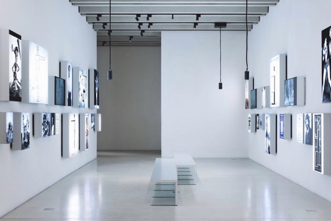
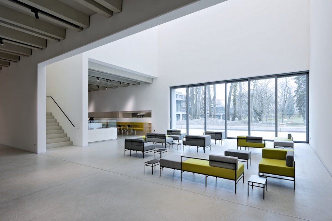
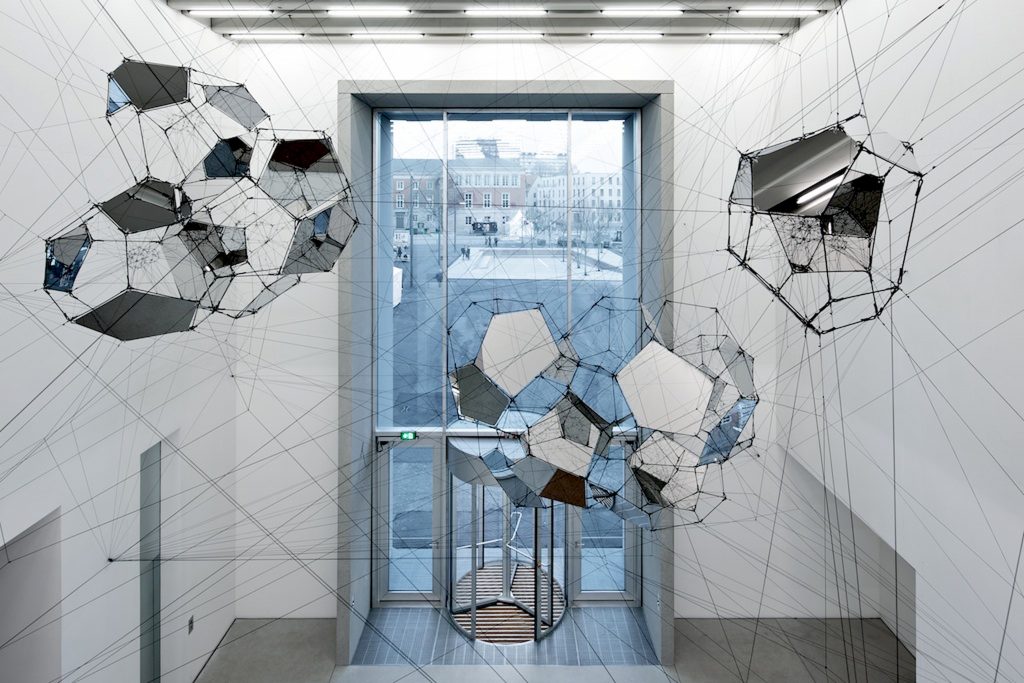
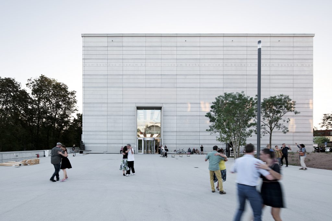
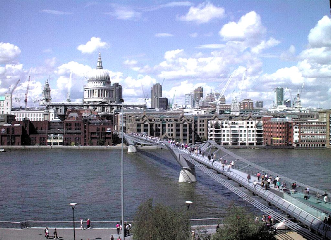
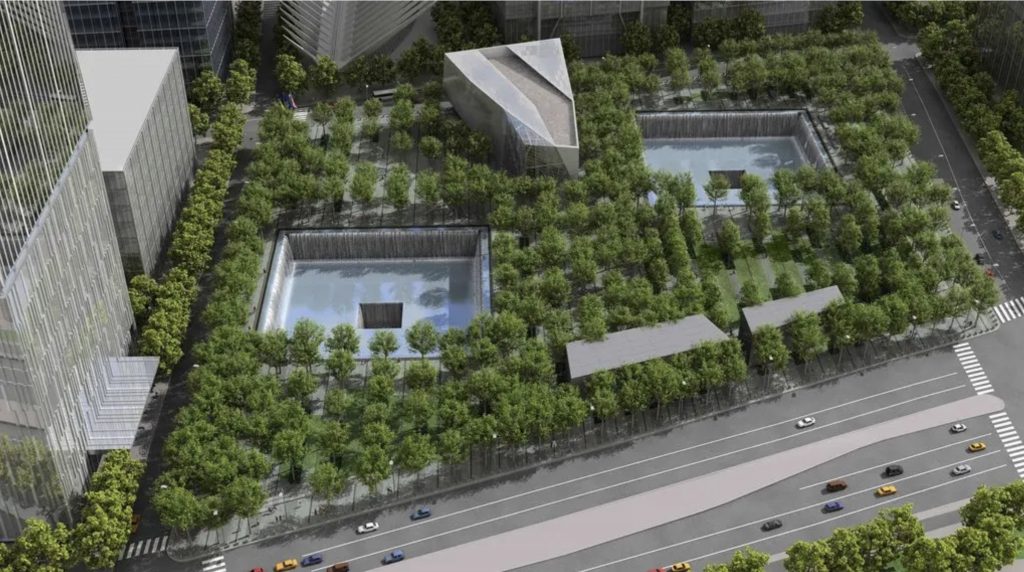
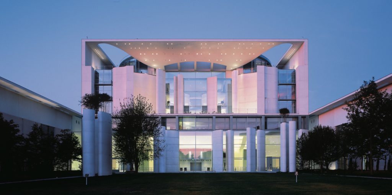
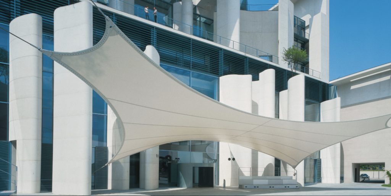
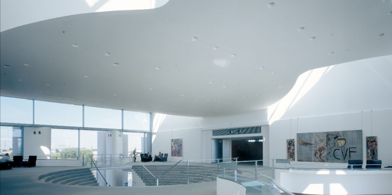
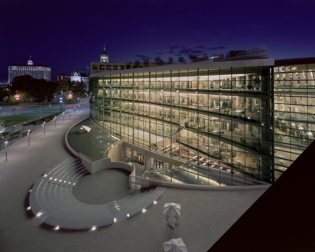
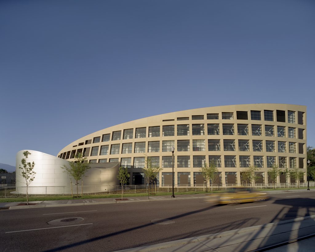
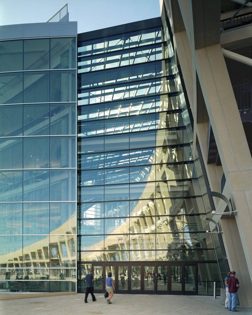
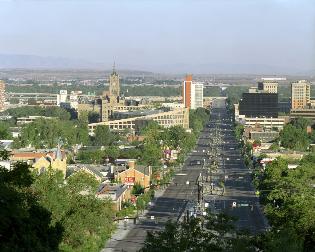
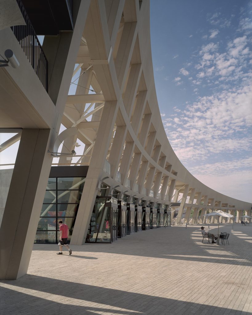
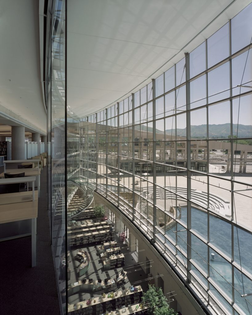
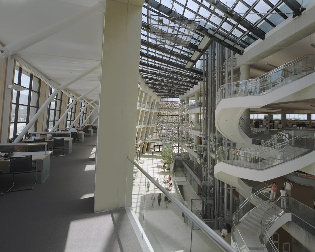
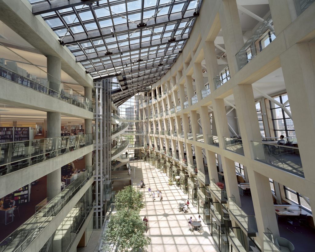
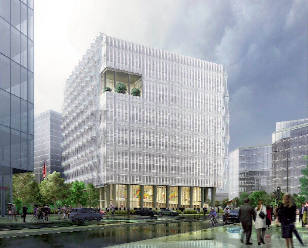
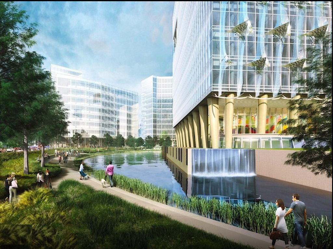 .
. 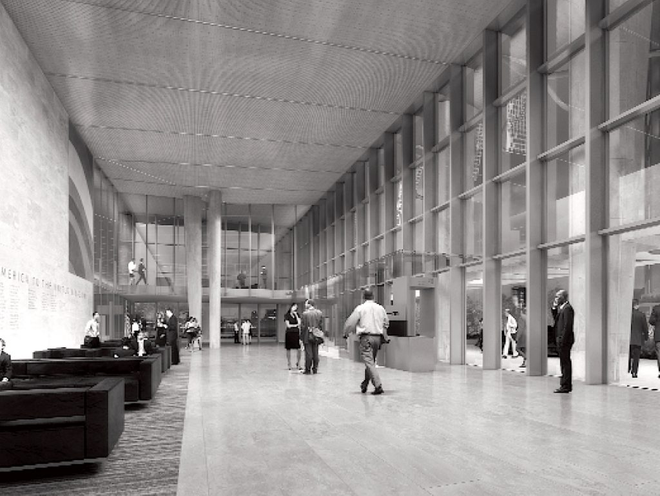
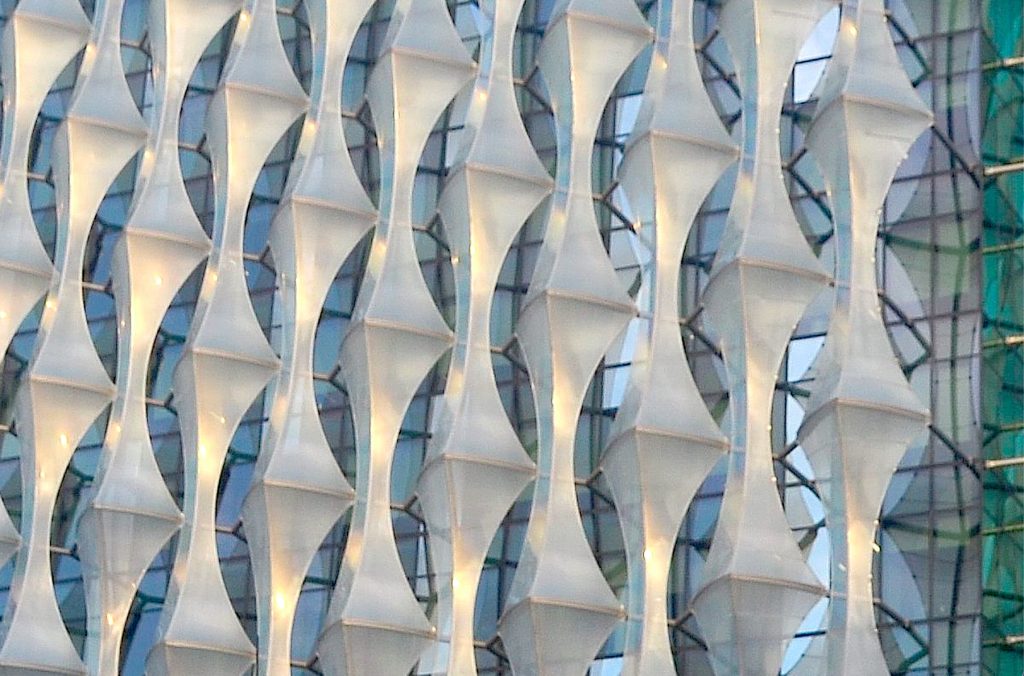
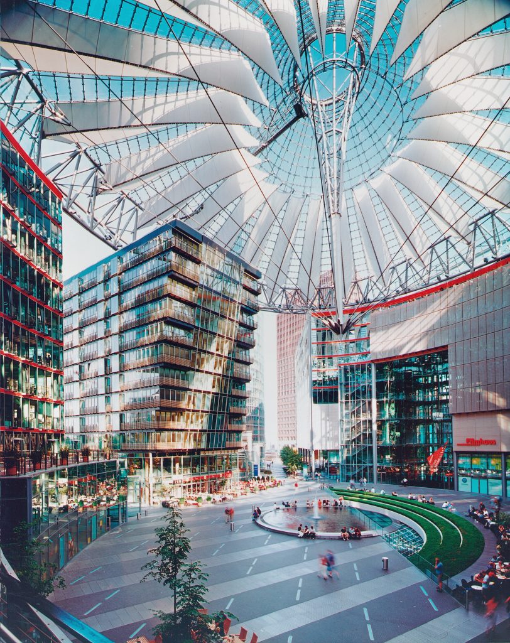
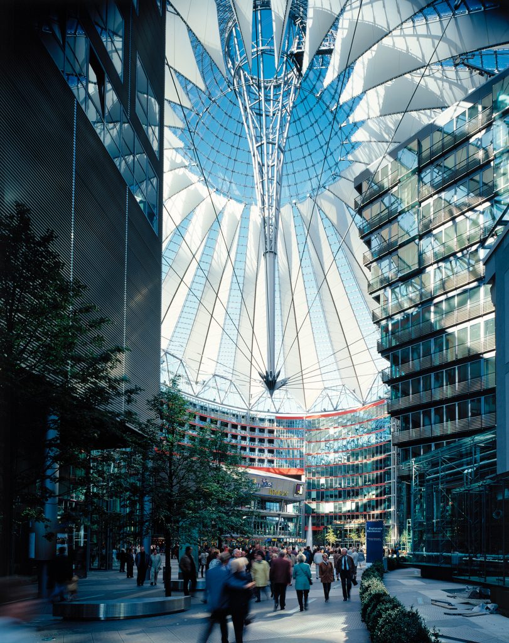
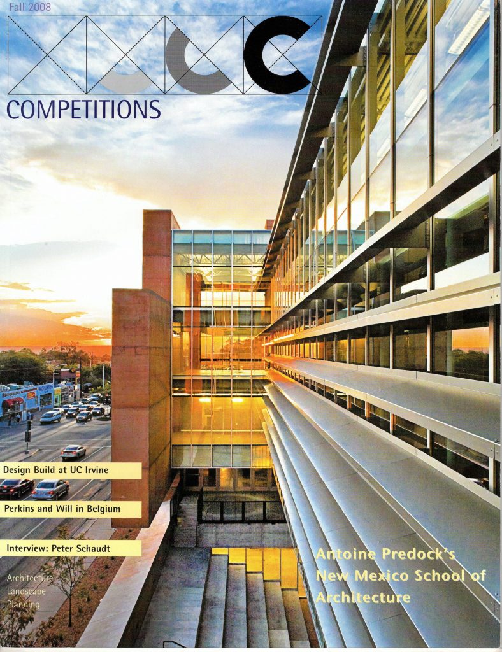
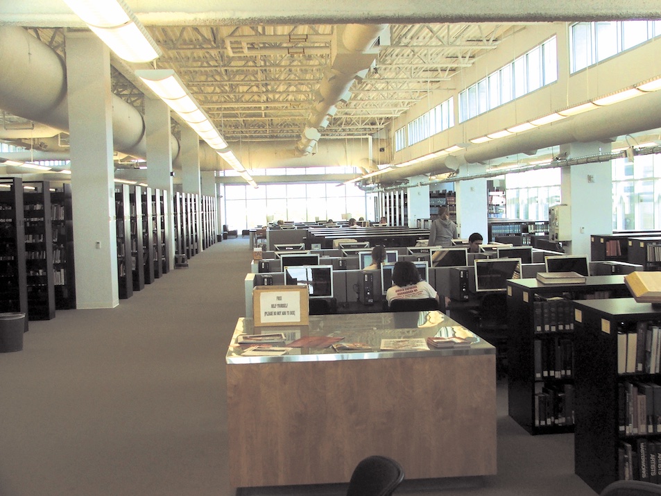
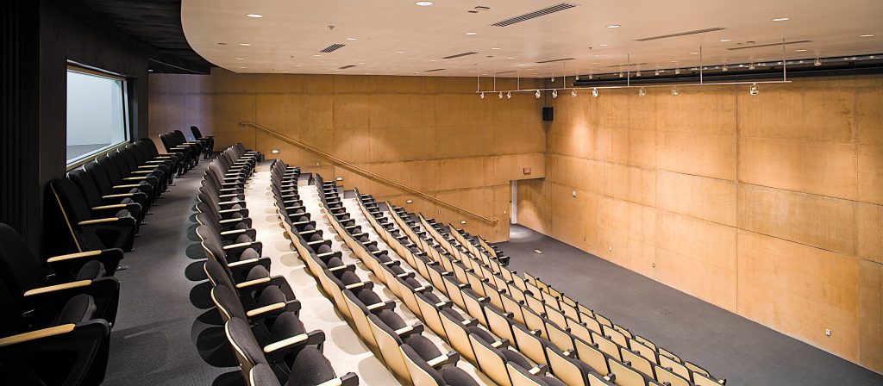
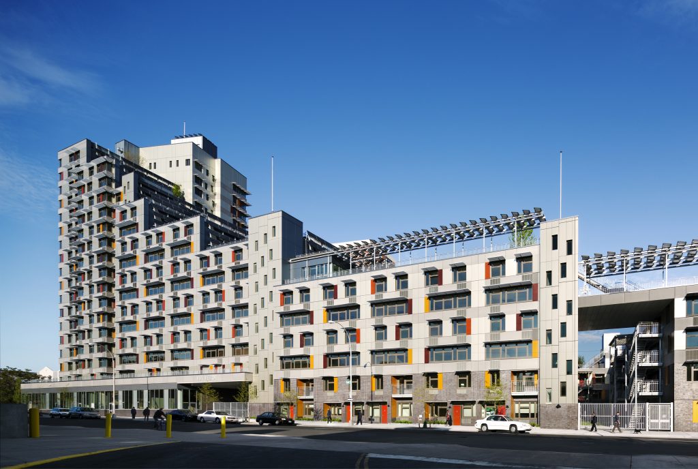
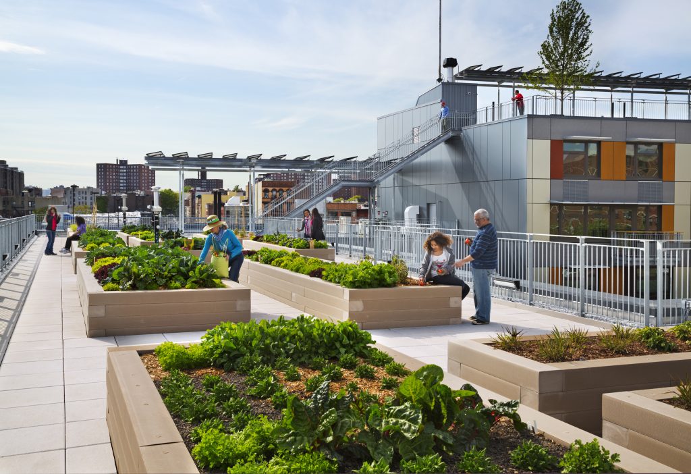
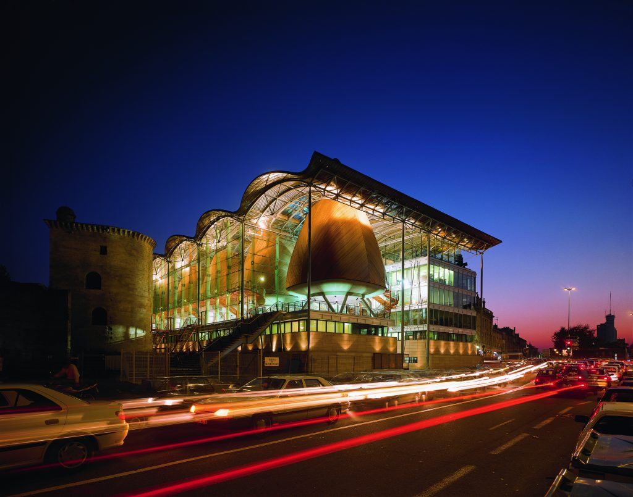
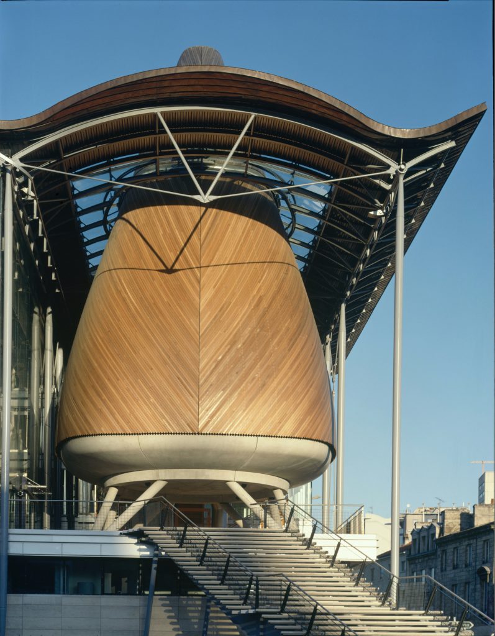
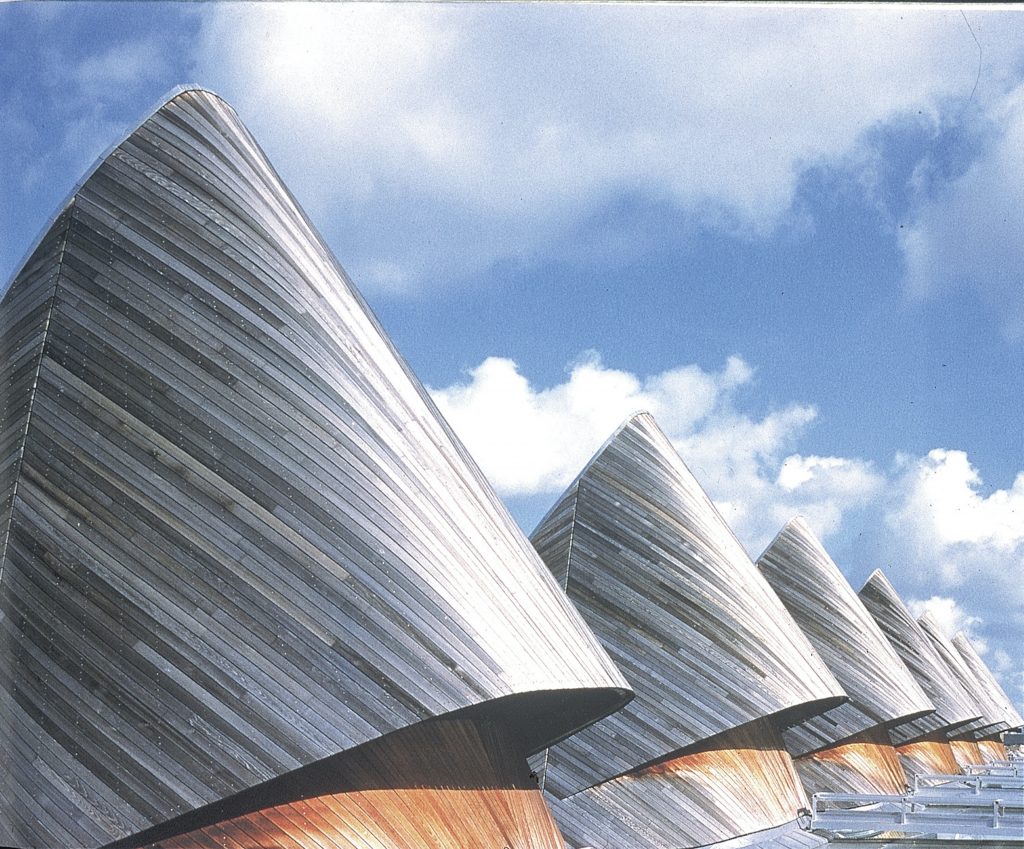
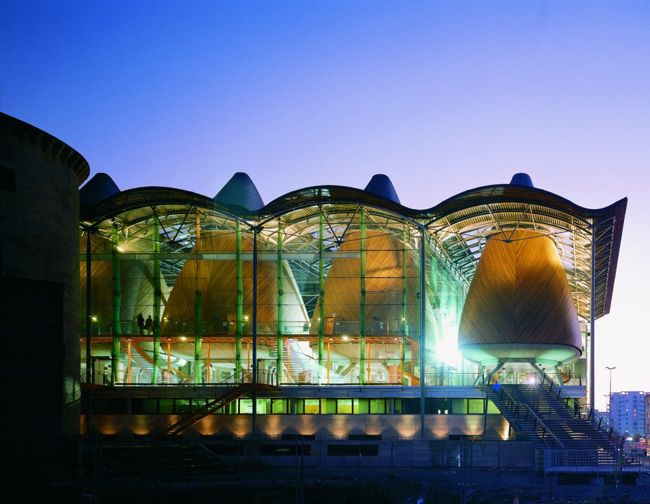 .
. 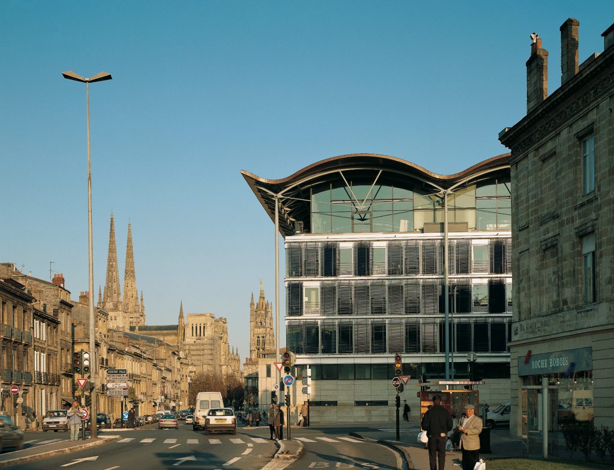
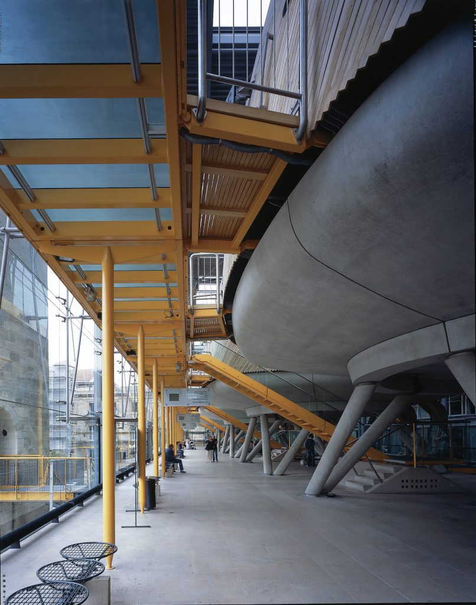
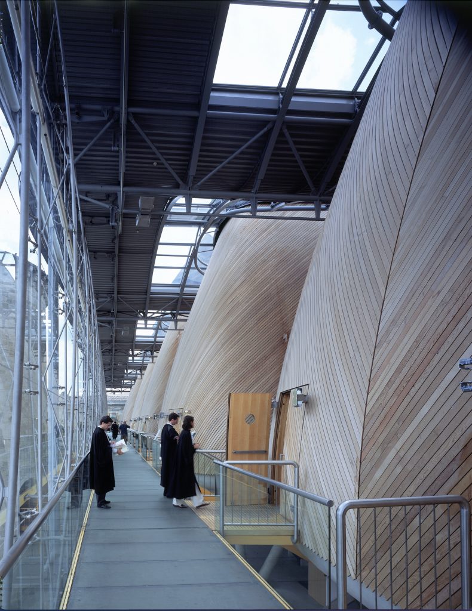
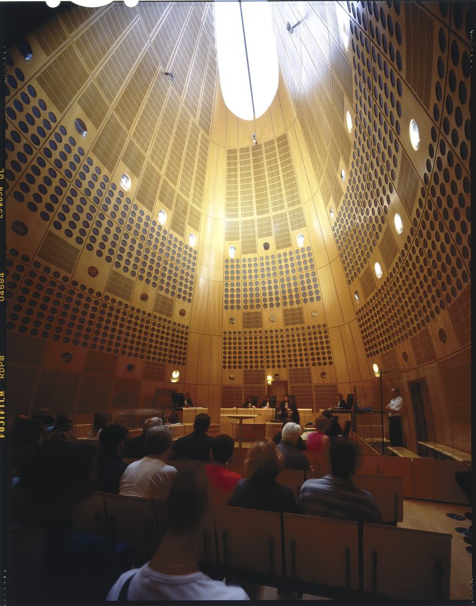
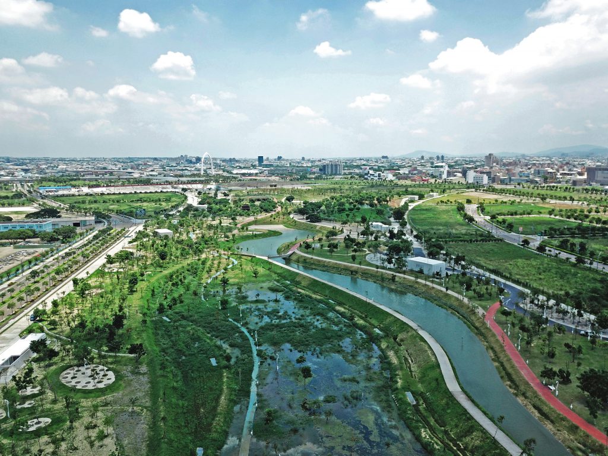
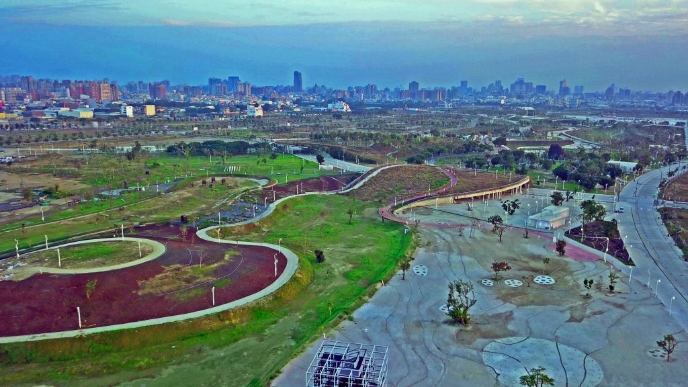
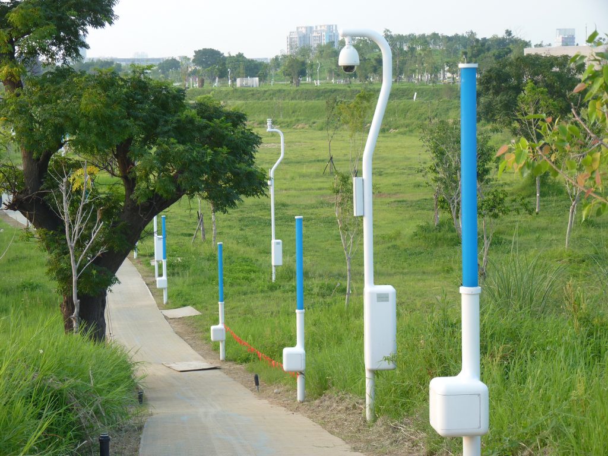
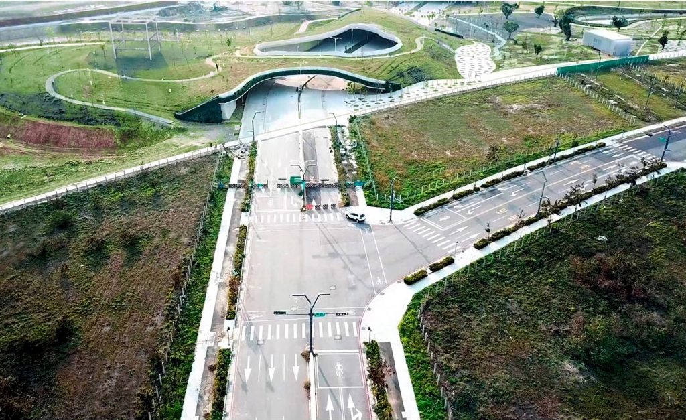
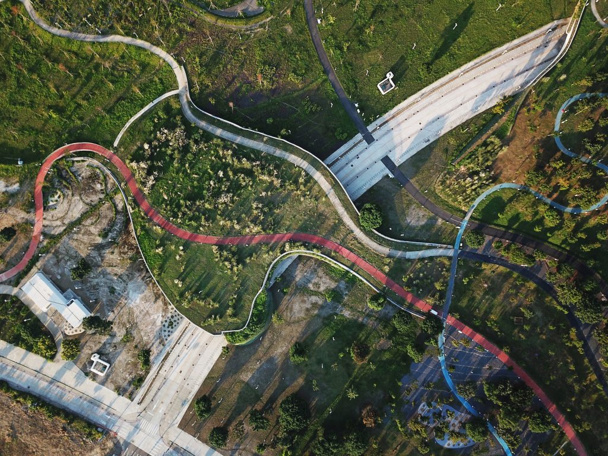
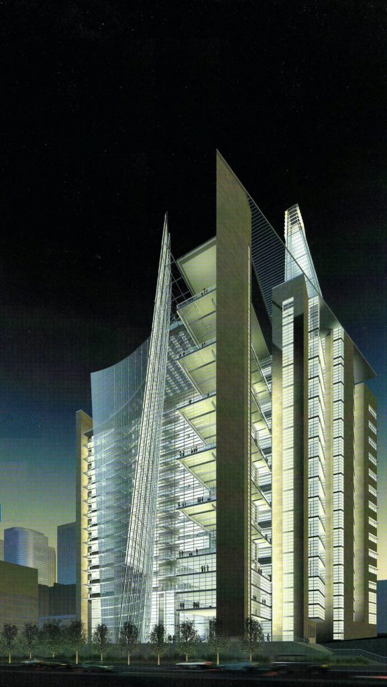
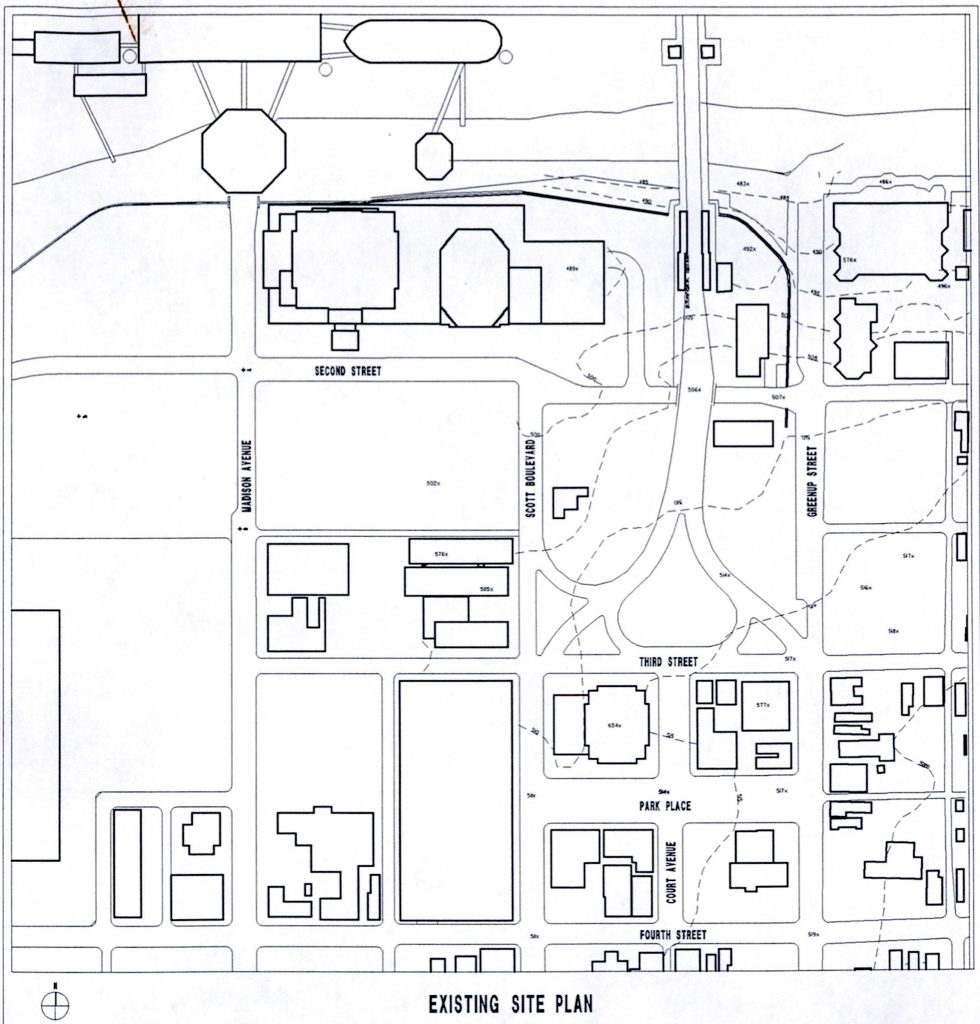
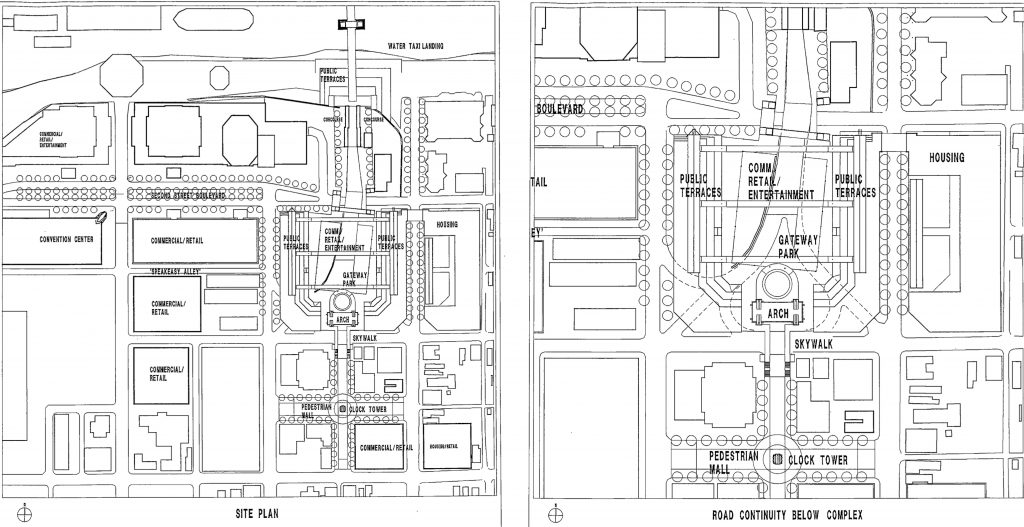
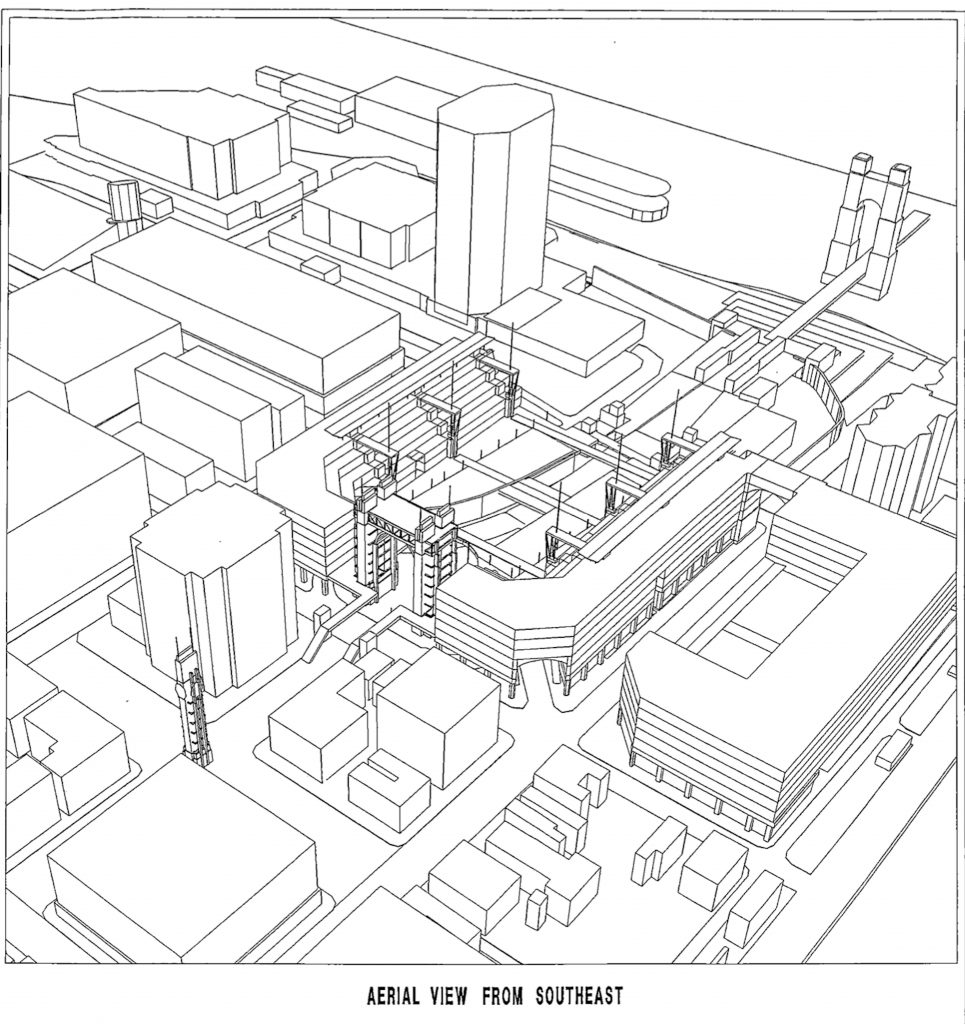
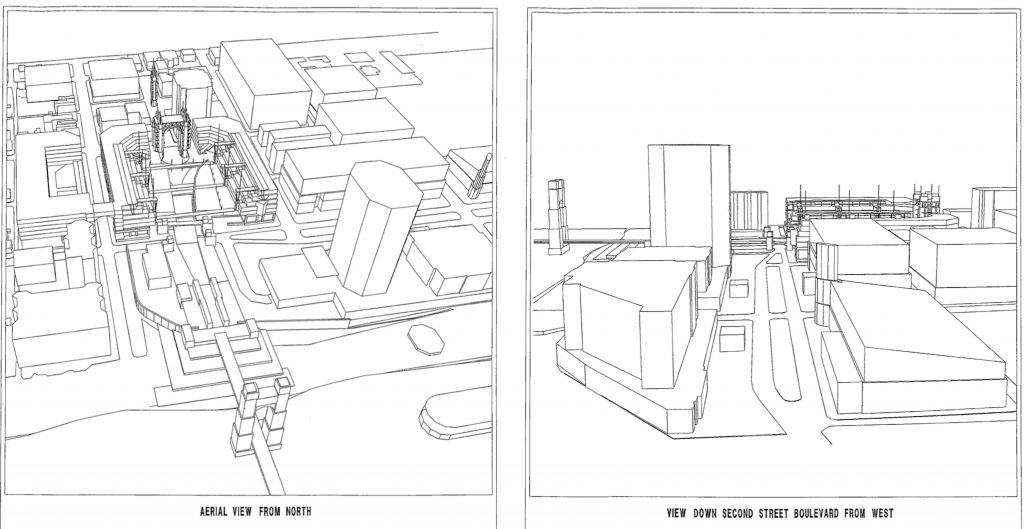
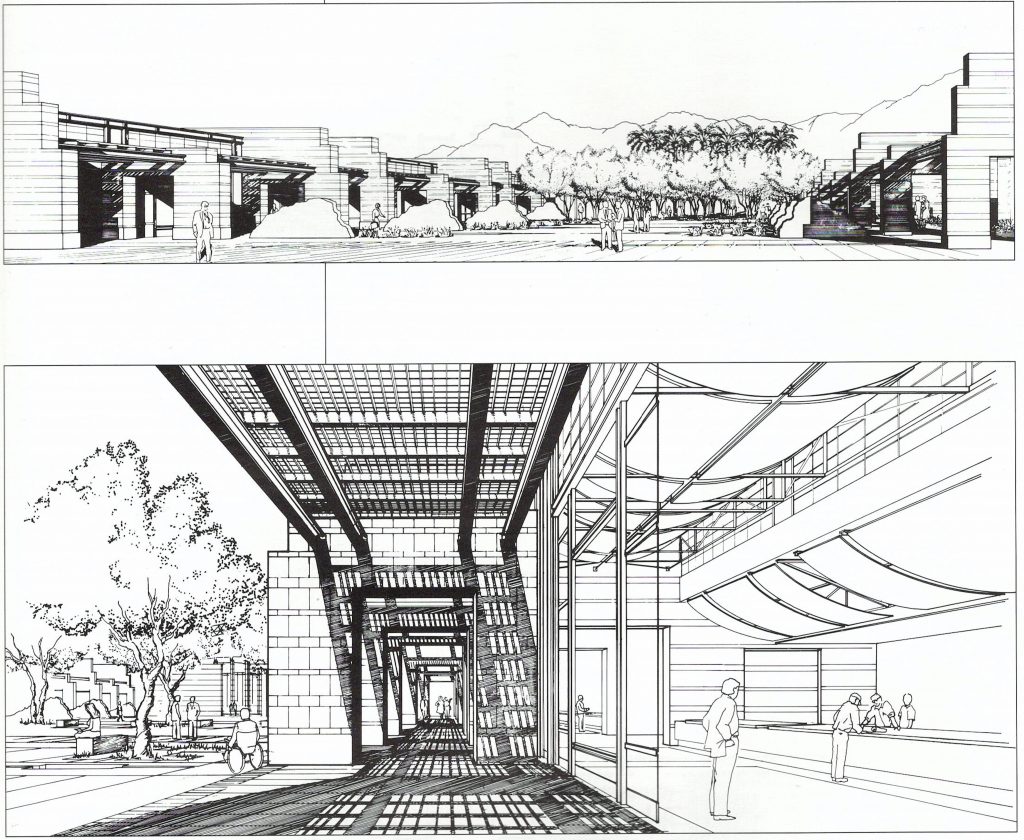
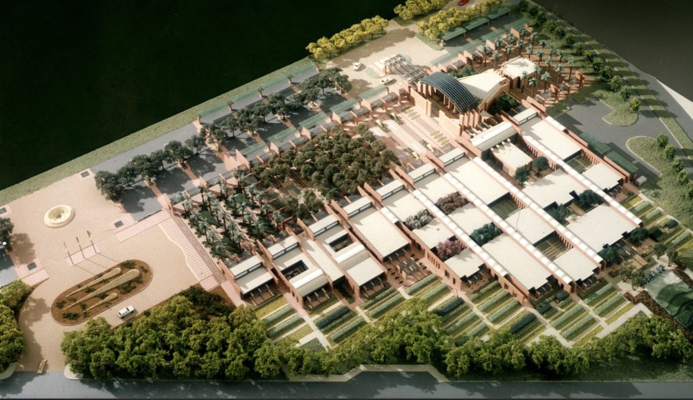
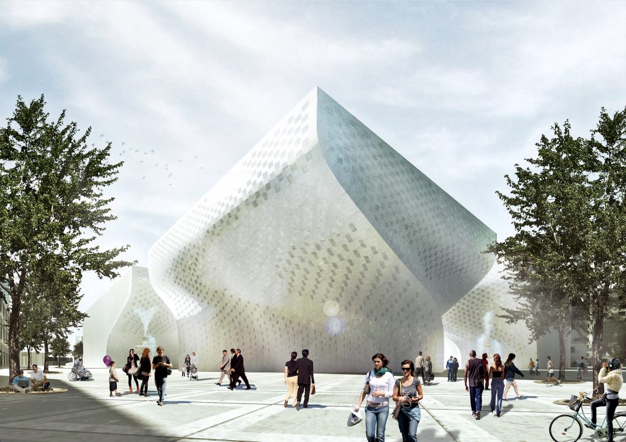
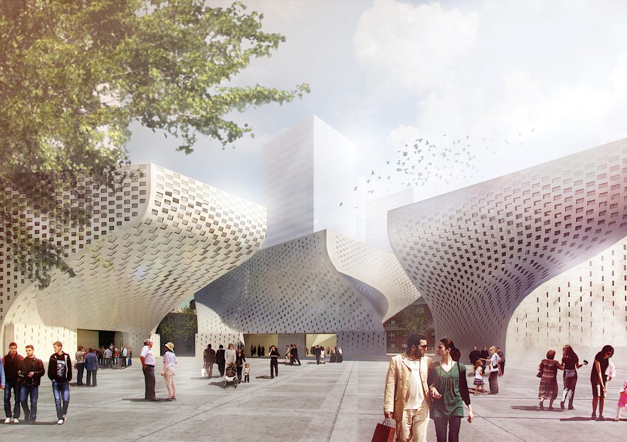 .
. 