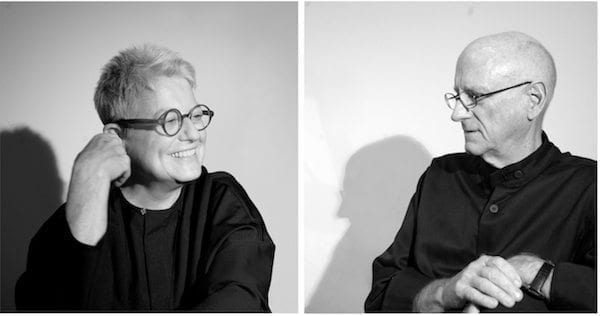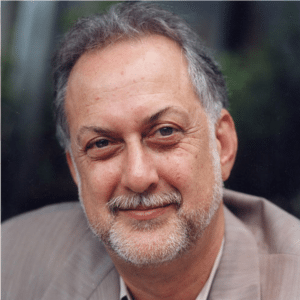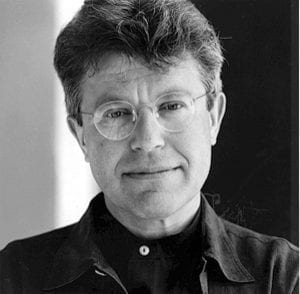[do_widget id=search-2]
Interview: Mack Scogin and Merrill Elam (Winter 2005)
Mack Scogin Merrill Elam is an international architecture firm based in Atlanta, Georgia. After Mack Scogin and Merrill Elam received degrees in architecture from the Georgia Institute of Technology, they both were employed in a supervisory capacity with Heery & Heery Architects and Engineers in Atlanta. In 1984, together with Lloyd Bray, they founded Scogin Elam and Bray, then became Mack Scogin Merrill Elam in 2000. In the meantime, their projects have included numerous commissions at higher educational institutions: Harvard University, Syracuse University, Wellesley College, Arizona State University, UC Berkeley, Ohio State University, Yale University, Carnegie Mellon University, Clemson University and invited as competitors to others, i.e., Barnard College. In addition to private residences, they also were responsible for several branch libraries in the Atlanta area. In 2012 they were one of five finalists in the international Kaohsiung Maritime Cultural and Music Center Competition in Taiwan.
From 1990-1995, Mack Scogin was the Chair of the Department of Architecture at Harvard's G.S.D. Besides serving on a number of high-profile juries, Merrill Elam was visiting professor at a number of Schools of Architecture, including Yale University, The University of Virginia, University of Toronto, and Ohio State University.
Interview: John McAslan (Winter 2003)
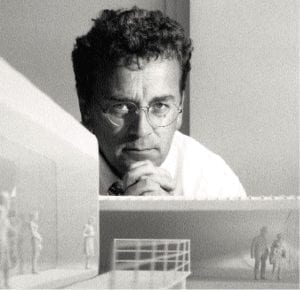 From the generous umbrella-like canopy serving as an arrival feature to the King's Cross Station in London to the Jumaa Mosque in the Msheireb Heritage Quarter, one of the most historic parts of inner Doha, Qatar, John McAslan's projects range over a large spectrum of cultural environments. Whether in India, Africa, Turkey, Russia or the U.S., the firm has an impressive record of accomplishments, many of which have been the result of competitions. The King's Cross competition brought the firm wide recognition abroad and has resulted in the firm's frequent participation as a participant in invited competitions for large-scale projects. One of the firm's more recent wins, Glasgow's George Square, came over a formidable international short list in an invited competition.
From the generous umbrella-like canopy serving as an arrival feature to the King's Cross Station in London to the Jumaa Mosque in the Msheireb Heritage Quarter, one of the most historic parts of inner Doha, Qatar, John McAslan's projects range over a large spectrum of cultural environments. Whether in India, Africa, Turkey, Russia or the U.S., the firm has an impressive record of accomplishments, many of which have been the result of competitions. The King's Cross competition brought the firm wide recognition abroad and has resulted in the firm's frequent participation as a participant in invited competitions for large-scale projects. One of the firm's more recent wins, Glasgow's George Square, came over a formidable international short list in an invited competition.
After completing his architecture studies at the University of Edinburgh, McAslan spent a year in the U.S. with Cambridge Seven Associates, then with Richard Rogers in the U.K. before entering into private practice and ultimately founding his own firm in 1996.
Interview: Michael Sorkin (2014 Surfer’s Paradise Precinct Juror)
Michael Sorkin is an award-winning architect and Distinguished Professor of Architecture and Director of the Graduate Program in Urban Design at the City College of New York. His books include The Next Jerusalem, After the World Trade Center, Twenty Minutes in Manhattan and All Over the Map. He is a frequent contributor to many publications, including The Nation.
Interview: Ken Smith (Zaryadnye Park Juror (2014)
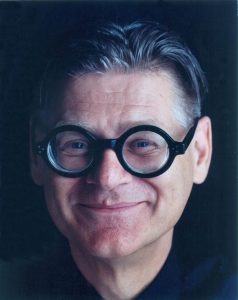
Ken Smith, founder and principal of Workshop: Ken Smith Landscape Architect, is considered one of the world’s foremost experts in landscape architecture and planning. Some of the firm’s most high profile projects include Orange County Great Park, East River Waterfront Esplanade, Santa Fe Railyard Park and Plaza, MOMA Roof Garden, Pier 36 – New York City, 55 Water Street, Anaheim (CA) Packing House District, and numerous others. Smith was a member of the THINK Team in the World Trade Center competition in 2002, which won the committee’s support as winner, but was overruled by Governor Pataki. Among his overseas projects, Ken Smith was responsible for the landscape component of the World One project, Mumbai, India.
Ken Smith received his Bachelor of Landscape Architecture degree from Iowa State University and Masters from Harvard’s GSD.
Interview: Steven Holl (Summer 1998)
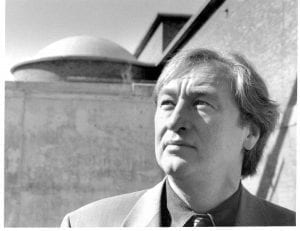 |
Just out of college, and encouraged after receiving an honorable mention for his entry in the Niagara Falls Rainbow Plaza Gardens competition in 1972, Steven Holl's career has been notable for his continued successes as a competitor. After post-graduate studies at the Architecture Association in London, Holl established his own firm in New York City in 1976. Outside of his practice, he taught at Syracuse University, then at Columbia University, where he has been a tenured faculty member since 1981.
He gained national attention with his Hybrid Building at Seaside, Florida in 1988, and subsequently was an invited finalist and winner in the Berlin Memorial Library competition the following year. In 1992 his winning entry for the Helsinki (Kiasma) Museum of Contemporary Art—which was built!—gained international acclaim. Since then, he has received commissions for numerous projects in the U.S. and abroad, including additions to the Cranbrook Academy, Pratt Institute and the Chapel of St. Ignatius in Seattle. Most recently, he has won an invited competition for the recently completed Glasgow's School of Art and the Extension to the Mumbai Art Museum. The latter museum is a good example of his theoretical approach to design—adding by subtracting. Here we typically find spaces created by carved segments, providing the building with an architectural expression all its own.
Interview: Daniel Libeskind (Summer 1999) with Jerzy Rozenberg
Any architect, wondering how winning a competition can lead to a career as one of the profession's most recognized stars, need only look back to the Berlin's Jewish Museum competition. In that open, anonymous competition, Daniel Libeskind's entry, 'Between the Lines,' won out over 164 competitors from around the world. This was followed by a winning design for the Imperial War Museum North in Manchester, England—a project which was ultimately realized. His winning design in an invited competition for an addition to the Victoria and Albert Museum in London was much discussed in the world of architecture and beyond. In the aftermath of those successes, he has been successful in the U.S. as well as in Germany, having been commissioned to design the Jewish Museum in San Francisco, a high-rise condominium in Covington, Kentucky, and the Frederic C. Hamilton building, an extension of the Denver Art Museum (DAM). But a competition which received world-wide attention was the Ground Zero planning competition, where the 9/11 Memorial is now located. Although chosen as the preferred design, the ensuing tug-of-war between government entities and developers led to major changes in the site plan. The only realized remnant from the Libeskind plan was a suggestion that a 1776-foot tower be built on the site—in the end designed by SOM.
Interview: Dattner Architects (Summer 2007)
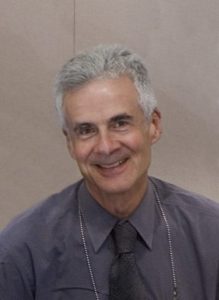
You might say that Richard Dattner is the quintessential New York architect. Although having built a number of projects abroad, especially in Switzerland, the Dattner firm has amassed a great number of important projects in New York City and its environs. After receiving his B.Arch from M.I.T., during which he spent time at the AA in London, he soon opened his own office in New York in 1967, during which time he received major commissions from Estée Lauder, both in New York and Canada. He began early on to receive commissions in New York, for schools, community centers, libraries and utilities. Along the way he won an open, national competition for the Courtlandt Town Hall in Courtlandt, New York (unbuilt). More recently, he collaborated with Grimshaw Architects to win an invited competition for a forward-looking affordable housing project, Via Verde, in the Bronx. Lately, several infrastructure projects have included the Bowling Green station canopy and Number 7 Subway Line Extension, and the much acclaimed Spring Street Salt Shed in Manhattan.
Interview: Bernard Tschumi (Summer 2013)
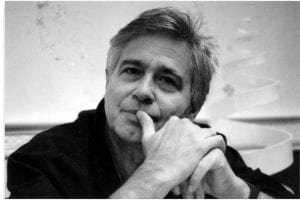 Bernard Tschumi, who grew up in an environment surrounded by architecture in Lausanne, Switzerland, arrived on the international architecture scene with his winning design design for the 1982 Parc de la Villette (Paris) competition. He subsequently won a number of competitions in Europe: Le Fresnoy - National Studio for Contemporary Arts (1991); Acropolis Museum (Athens 2001); Alésia MusóParc, Alésia, France 2002); Zénith (Limoges, France 2003); and Passerelle piétonne (La Roche-sur-Yon, France 2007)—all subsequently realized. In the U.S. he won the Florida International University School of Architecture and Planning competition (Miami, Florida 1999), and was a notable finalist in the Electronic Media and Performing Arts Center competition at Rensselaer Polytichnic Institute (Troy, NY 2001). Among some of his other projects are the Alfred Lerner hall, Columbia University, New York (1999), Lindner Athletic Center, University of Cincinnati (2006, Blue Condominium, New York City (2007), Limoges Concernt Hall (2007), and Paris Zoo (2014)
Bernard Tschumi, who grew up in an environment surrounded by architecture in Lausanne, Switzerland, arrived on the international architecture scene with his winning design design for the 1982 Parc de la Villette (Paris) competition. He subsequently won a number of competitions in Europe: Le Fresnoy - National Studio for Contemporary Arts (1991); Acropolis Museum (Athens 2001); Alésia MusóParc, Alésia, France 2002); Zénith (Limoges, France 2003); and Passerelle piétonne (La Roche-sur-Yon, France 2007)—all subsequently realized. In the U.S. he won the Florida International University School of Architecture and Planning competition (Miami, Florida 1999), and was a notable finalist in the Electronic Media and Performing Arts Center competition at Rensselaer Polytichnic Institute (Troy, NY 2001). Among some of his other projects are the Alfred Lerner hall, Columbia University, New York (1999), Lindner Athletic Center, University of Cincinnati (2006, Blue Condominium, New York City (2007), Limoges Concernt Hall (2007), and Paris Zoo (2014)
He studied in both Paris and at the ETH in Zürich, Switzerland, where he obtained his degree in Architecture. In 1988 he established Bernard Tschumi Architects (BTA) in New York, the same year that he became Dean of Columbia University's School of Architecture, Planning, and Preservation, where he served until 2003. In 2002, he established an office in Paris, Bernard Tschumi urbanistes Architectes (BtuA).
Interview: Steve Wiesenthal, University of Chicago Campus Architect (2014)
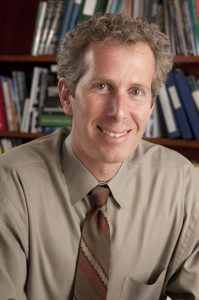 Steve Wiesenthal, FAIA, is a Principal at Studio Gang Architects in their Chicago office. Before that he was the Senior Associate Vice President for Facilities Services and University Architect for the University of Chicago, where he managed campus planning, design, construction, operations and maintenance and implemented a university-wide environmental sustainability program. In 2013, he led the University of Chicago's competition for a new residence hall complex on their Hyde Park campus. Subsequently, he took a top management position in the Studio Gang architectural firm.
Steve Wiesenthal, FAIA, is a Principal at Studio Gang Architects in their Chicago office. Before that he was the Senior Associate Vice President for Facilities Services and University Architect for the University of Chicago, where he managed campus planning, design, construction, operations and maintenance and implemented a university-wide environmental sustainability program. In 2013, he led the University of Chicago's competition for a new residence hall complex on their Hyde Park campus. Subsequently, he took a top management position in the Studio Gang architectural firm.
Prior to his time in Chicago, Steve served as Associate Vice Chancellor and Campus Architect at the University of California San Francisco, where he led the design and construction of the new 43-acre, 2.6M gsf Mission Bay academic health sciences campus.
Steve earned his Master of Liberal Arts degree from the University of Pennsylvania and his Bachelor of Architecture and Bachelor of Arts in Urban Studies from the University of Maryland. Early in his career he worked as an architect and planner at Venturi, Scott Brown and Associates.
Interview: Mark Robbins – Port of Kinmen Competition Juror (2014)
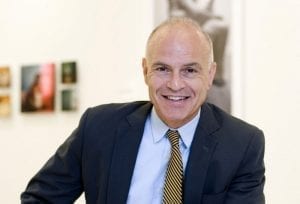 Mark Robbins, President and CEO of The American Academy in Rome, was previously the Executive Director of the International Center of Photography in New York and Dean and Professor at Syracuse University School of Architecture from 2004 to 2012. Before that, he was Director of Design at the National Endowment for the Arts and Curator of Architecture at the Wexner Center for the Arts at Ohio State University. He has been a visiting professor at the University of Virginia, Southern California Institute of Architecture (SCI-Arc), Georgia Institute of Technology and the Harvard Graduate School of Design. His latest book, American City X, was published in Spring 2014.
Mark Robbins, President and CEO of The American Academy in Rome, was previously the Executive Director of the International Center of Photography in New York and Dean and Professor at Syracuse University School of Architecture from 2004 to 2012. Before that, he was Director of Design at the National Endowment for the Arts and Curator of Architecture at the Wexner Center for the Arts at Ohio State University. He has been a visiting professor at the University of Virginia, Southern California Institute of Architecture (SCI-Arc), Georgia Institute of Technology and the Harvard Graduate School of Design. His latest book, American City X, was published in Spring 2014.Photo by Lily Kesselman



























