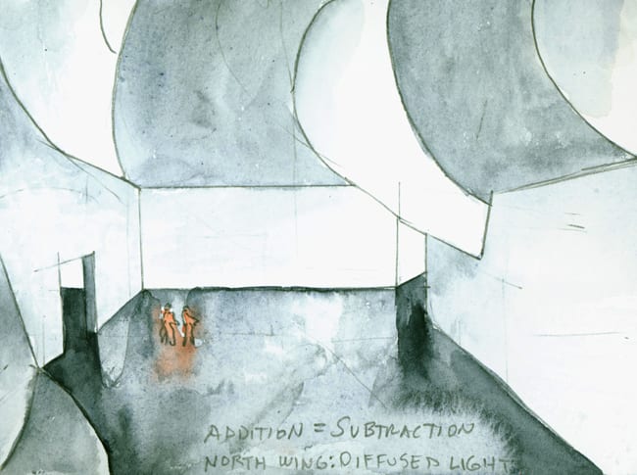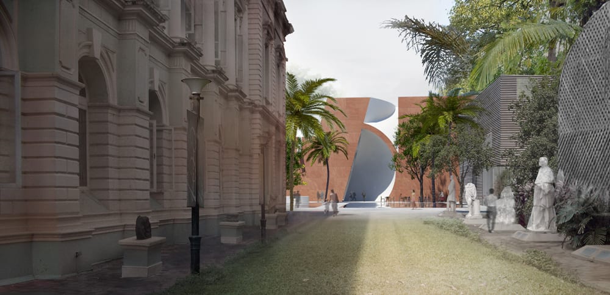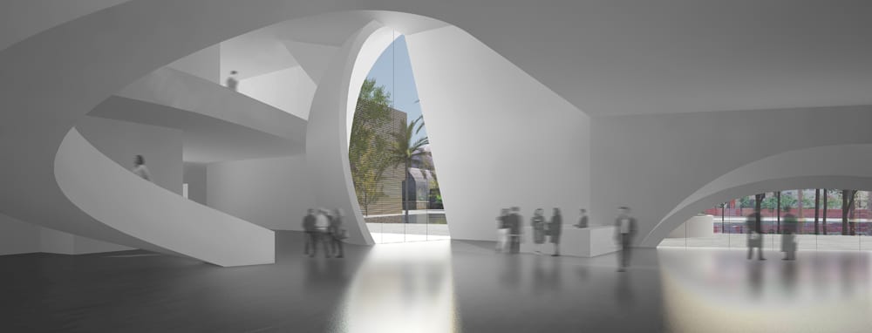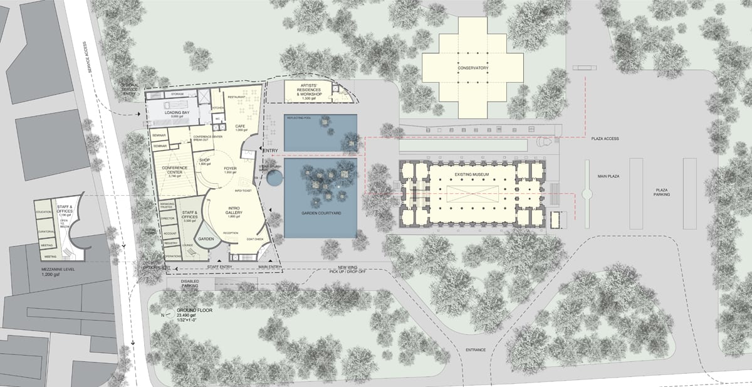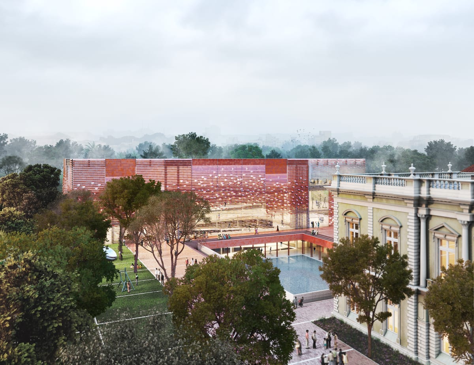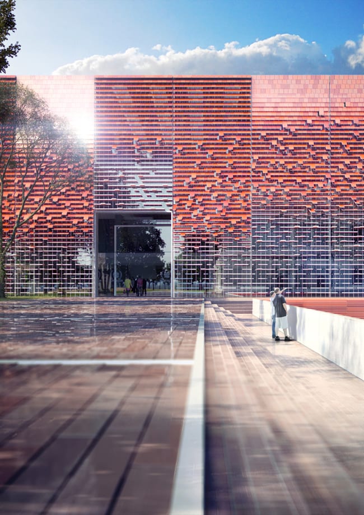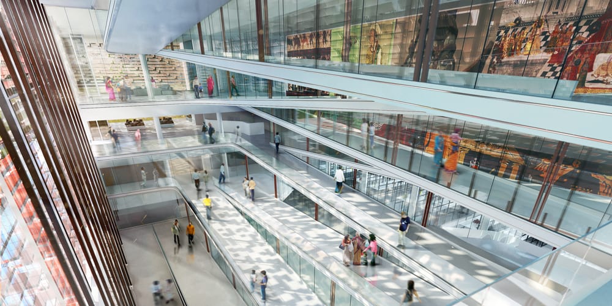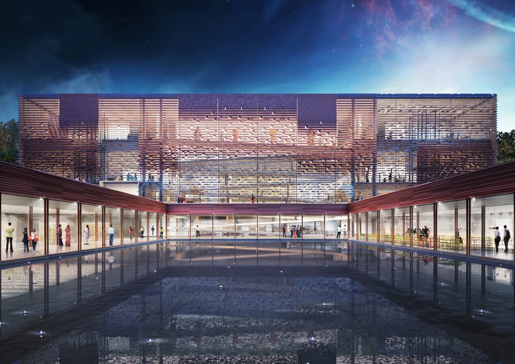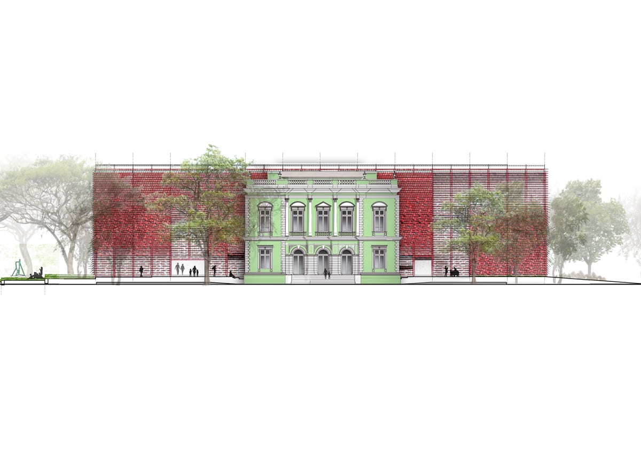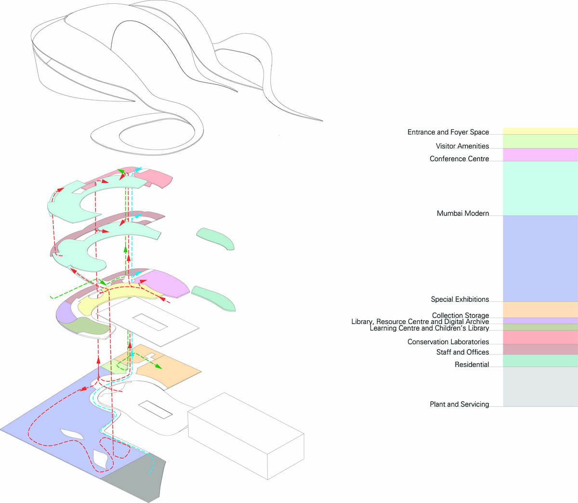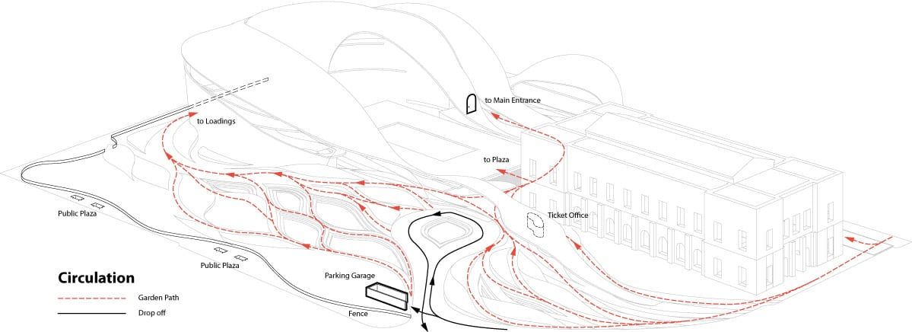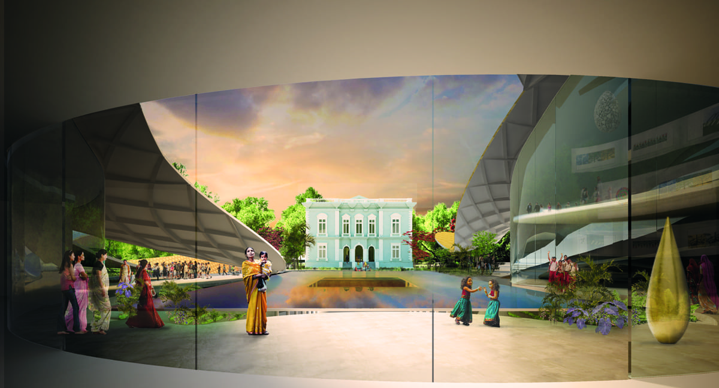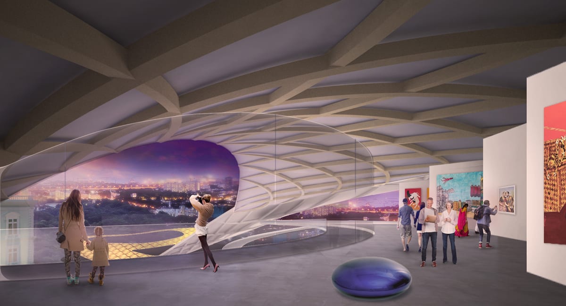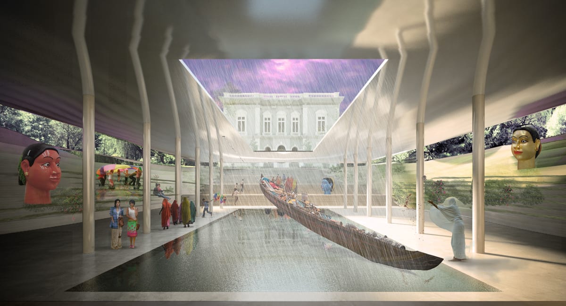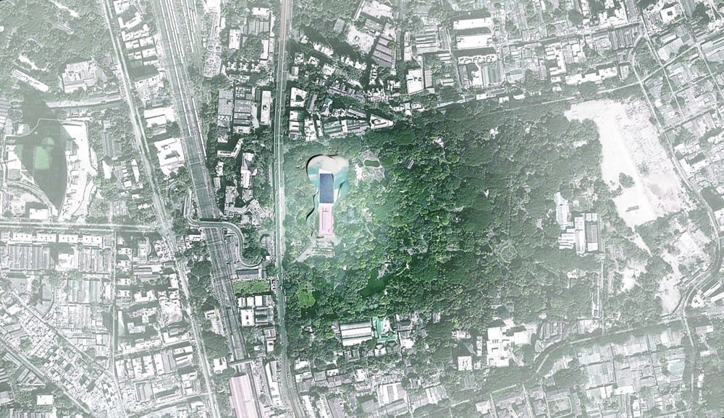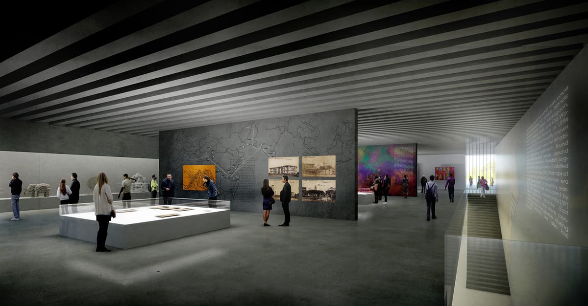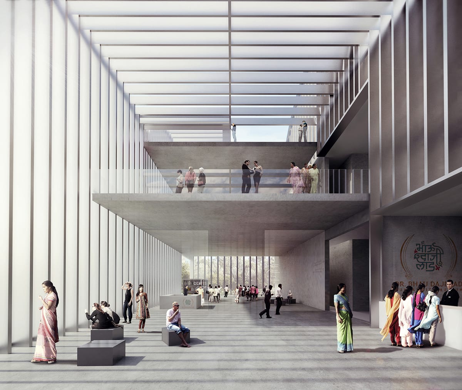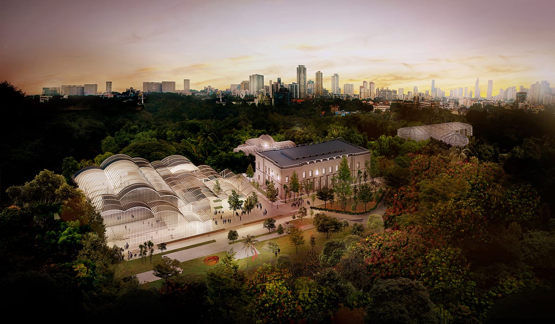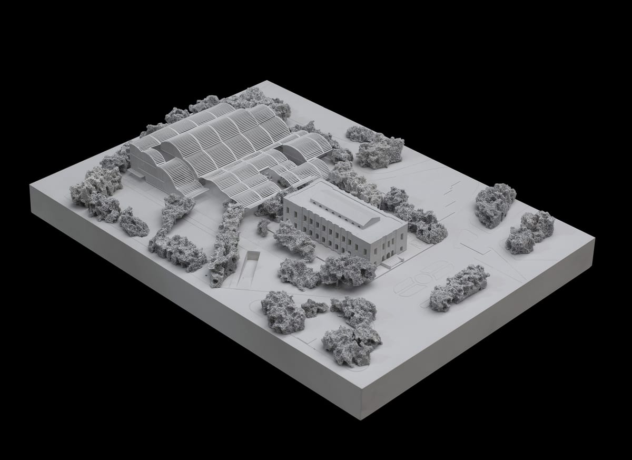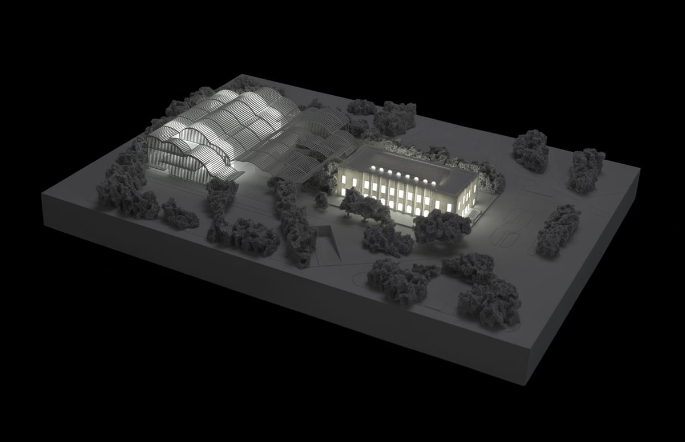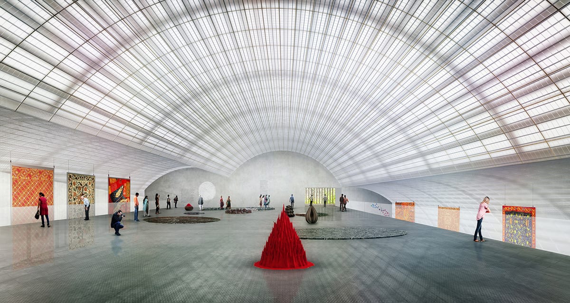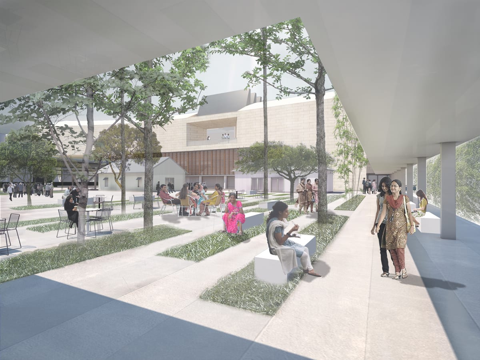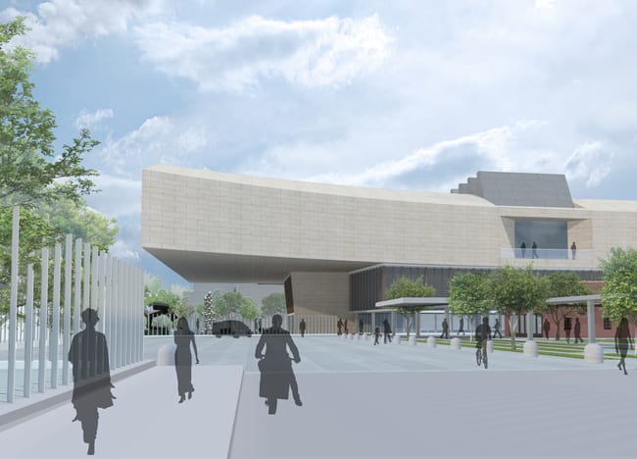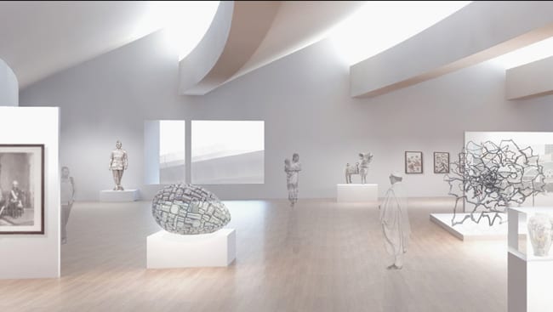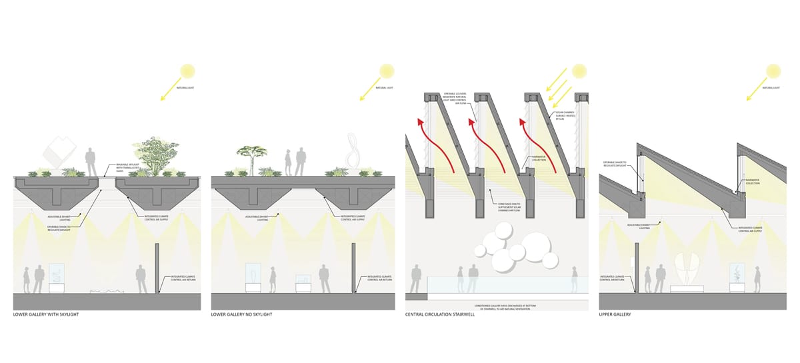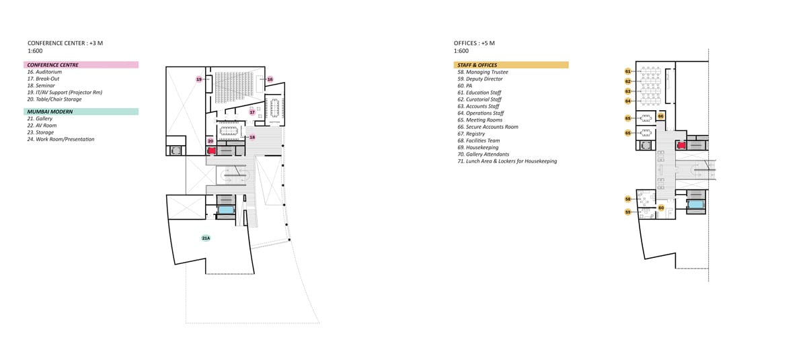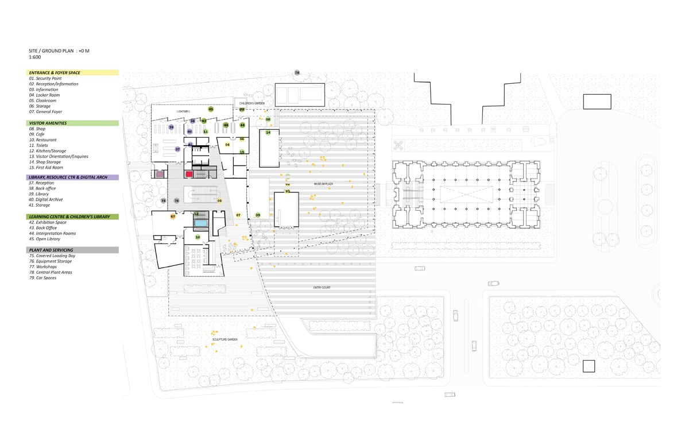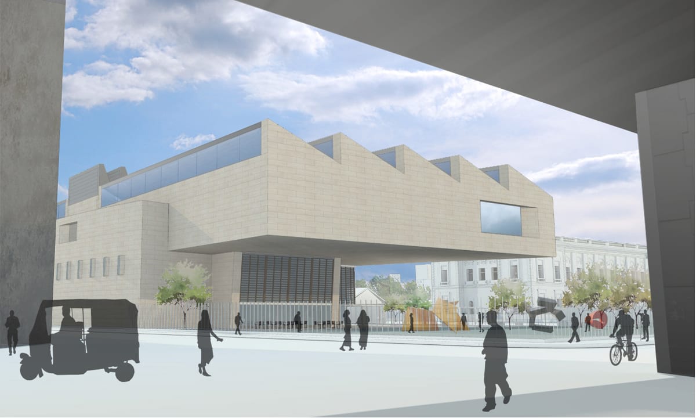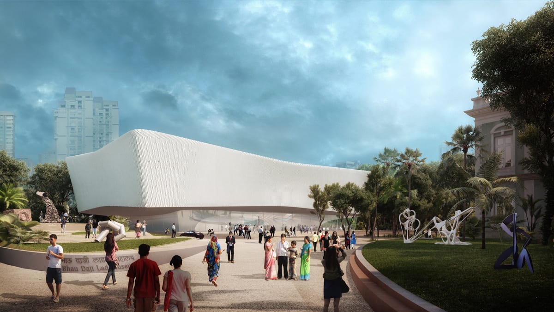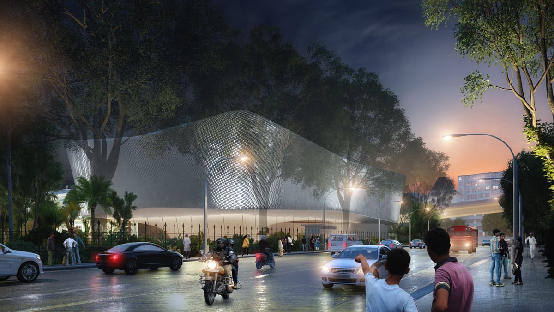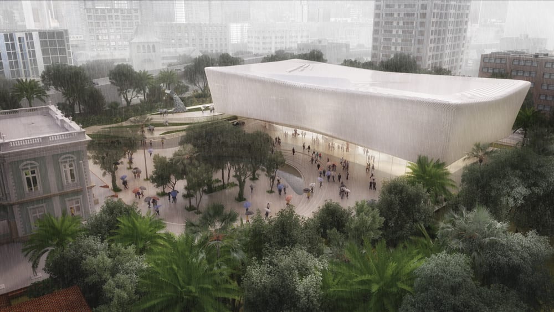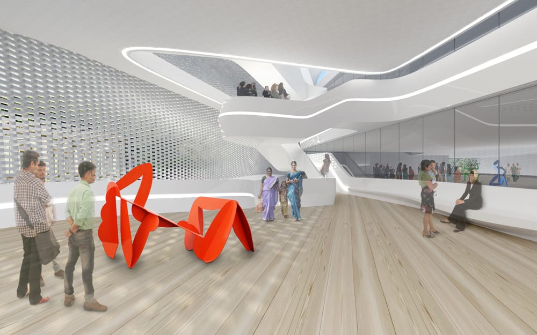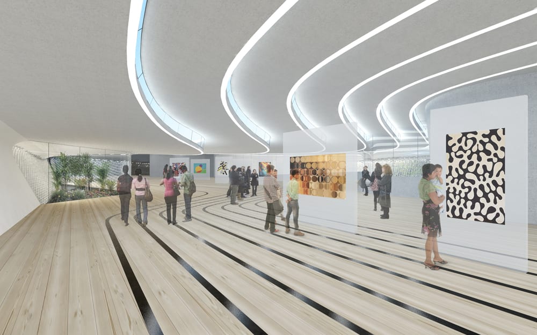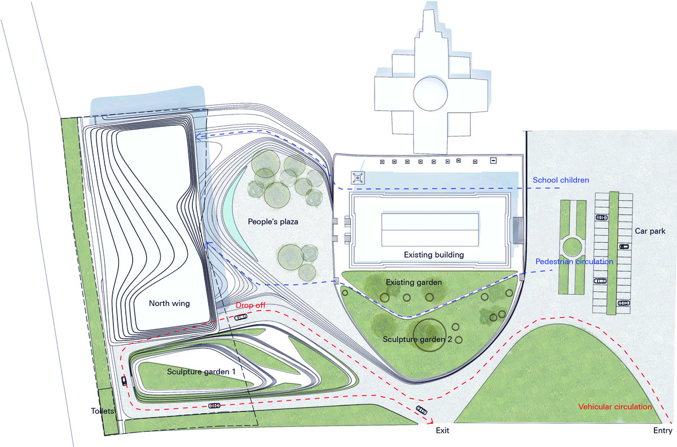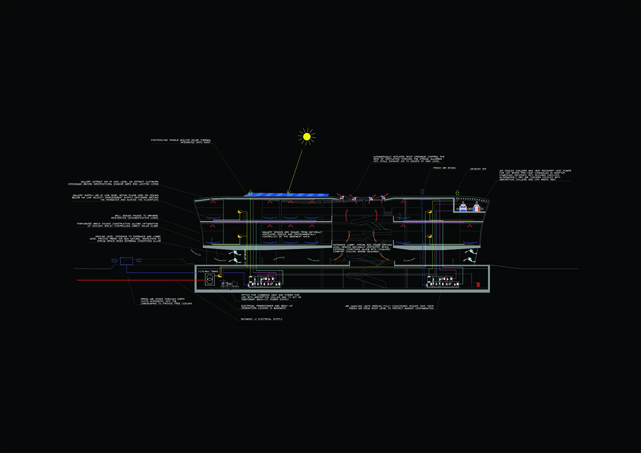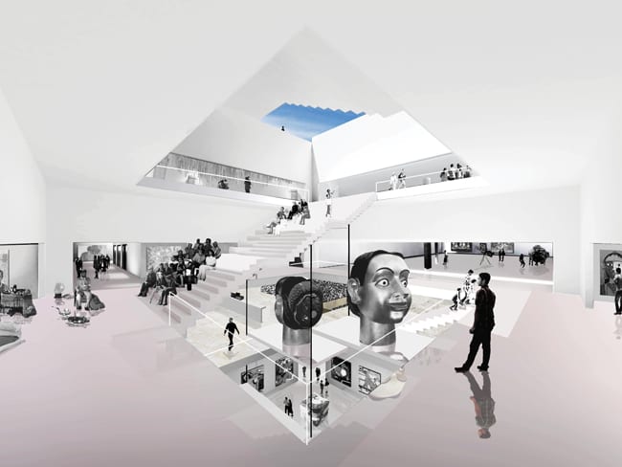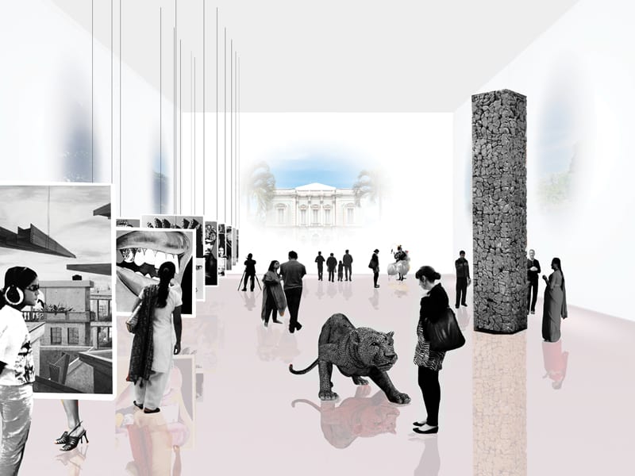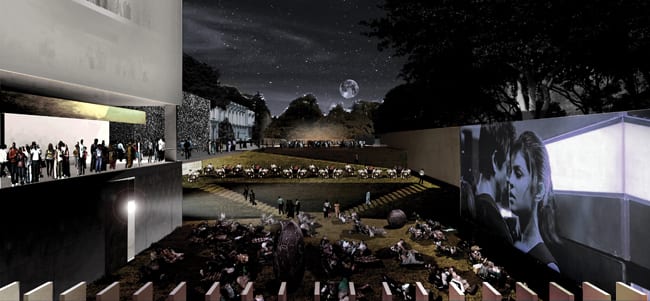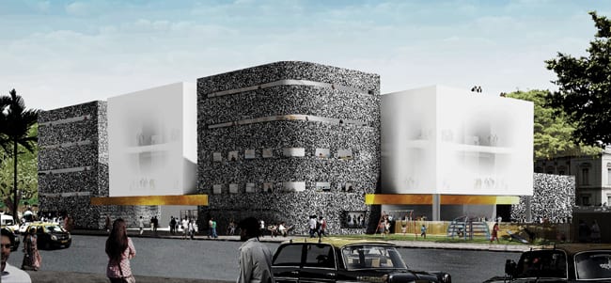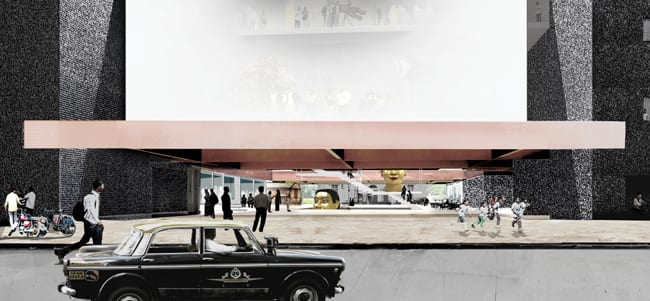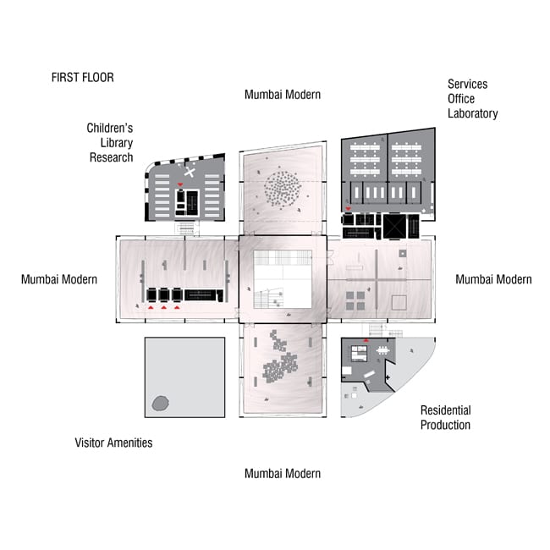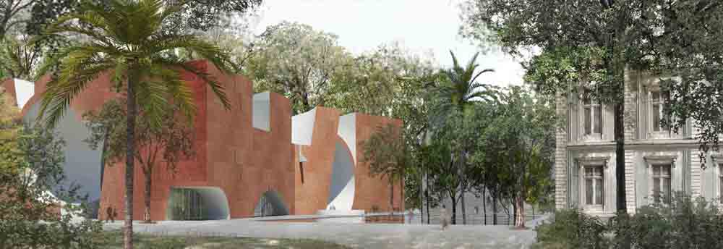
The decision to stage an international competition for a “North Wing extension” to the Mumbai City Museum had to be an interesting challenge for the organizers. The present building, also known as the Dr. Bhau Daji Lad Museum (photos, left and opposite), was dedicated in 1872 and had a distinct English colonial flavor, with emphasis on the Victorian. It had recently undergone a major restoration, and the interior is certainly one of the major examples of architecture of the pre-modern age in India. With that in mind, the initial question for any structural addition—aside from space requirements—had to be: what should it look like, and how would it relate to the existing museum?
The space program asked for an 8,000-10,000 sqm.(approximately 120,000 sf.) extension to include a conservation centre, library and archives, and a new museum shop and cafe. The new structure was to be freestanding, and thus, not simply a background building, but an architectural statement in itself. What kind of statement was somewhat evident in the choice of the short-listed architectural firms. Not one of those selected could be called a traditionalist, and some could obviously be connected to a certain style. In any case, the participating architects did not have to be concerned about a jury panel that might be leaning toward a traditionalist solution.
The short-listed firms were:
• AL_A with PK Das, Arup, Turner & Townsend, GROSS. MAX and Superflux
• Nieto Sobejano Arquitectos with Malik Architecture, Arup and Empty
• OMA + S&K with Meinhardt India, Houtman + Sander, GMD Consultants and Langdon Seah
• Pei Cobb Freed & Partners Architects with Christopher Charles Benninger Architects (CCBA), Leslie E. Robertson Associates International (LERA), Buro Happold, WORKSHOP: Ken Smith Landscape Architect and George Sexton Associates
• Steven Holl Architects with Opolis Architects, Guy Nordenson and Associates, AECOM, Dongre Project Management Consultants, Transsolar and L’Observatoire
• Studio Mumbai Architecture + Edifice Consultants with Sterling Engineering Consultancy Services and Eskayem Consultants
• wHY with Ganti + Associates, Sterling Engineering, Sterling and Wilson, Magnusson Klemencic Associates, Buro Happold, Local Projects and Quantsoft India
•Zaha Hadid Architects with Sameep Padora Associates (sP+a), AKT II, Max Fordham, Dan Pearson Studio and AECOM
The competition jury may have been short on architects, but was heavily represented by institutional experts from museums. One interesting choice was museum director Martin Roth, whose Victoria and Albert Museum in London had been the subject of a controversial modern extension in the 1990s by Daniel Libeskind. Initially, the Mumbai Museum was named its London V&A counterpart, but later renamed. The competition was administered by Malcolm Reading Consultants of London, a firm which has gained an international reputation for the organization of such events.
The jury panel consisted of:
• Sitaram Kunte – Chair of Jury, the Municipal Commissioner of Mumbai and Co-Chairman,Trustee of the Museum
• Tasneem Mehta – Deputy Chair of Jury, the Managing Trustee & Honorary Director of the Museum
• Minal Bajaj, a Director of Bajaj Auto Ltd. and a Donor Trustee of the Museum
• Shyam Benegal, a Trustee of the Museum and a prolific filmmaker
• Homi Bhabha, Director of the Mahindra Humanities Center at Harvard as well as the Anne F. Rothenberg Professor of the Humanities in the Department of English
• Vishakha Desai, the Special Advisor for Global Affairs and Professor of Professional Practice in the Faculty of International and Public Affairs at Columbia University
• Rajiv Jalota, the Additional Municipal Commissioner, Projects, M.C.G.M., and Trustee of the Museum
• Sen Kapadia, founder of Sen Kapadia Associates
• Anand Mahindra, Chairman and Managing Director of the Mahindra Group
• Martin Roth, the Director of the V&A Museum in London
• Aroon Tikekar, the former President of the Asiatic Society in Mumbai, a prolific author, journalist and authority on Mumbai
The jury selection process lasted for three days, during which jurors examined the entries and interviewed the participating firms. In the end, the jury was unanimous in awarding the commission to Steven Holl Architects, with Amanda Levette’s AL_A firm receiving an honorable mention.
Winning Design
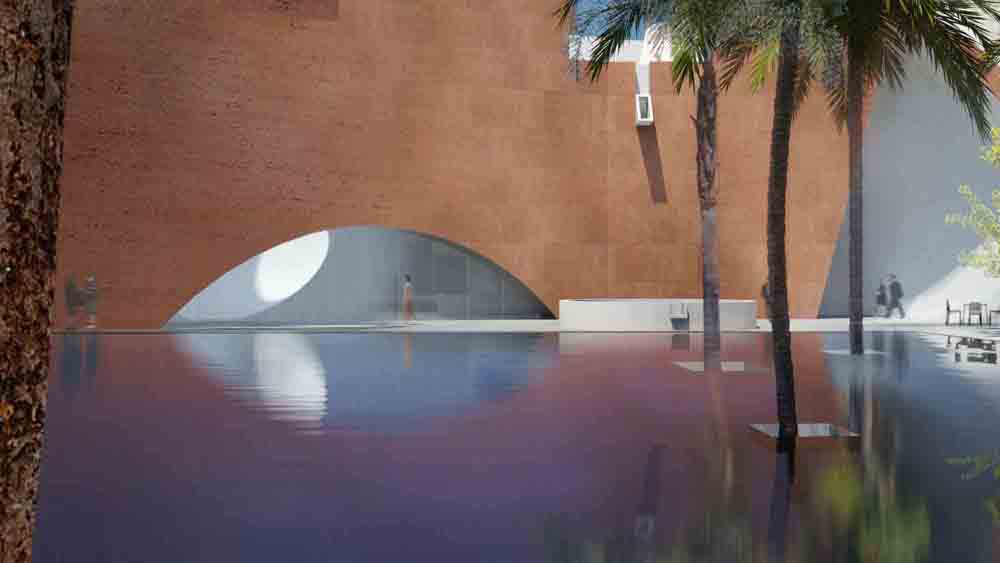
As a conversation piece, it is easy to understand why the Steven Holl concept found favor with the jury. Immediately recognizable for having a similarity with some of his earlier projects, especially on the interior, Holl’s design was based on a simple abstract formula, “Addition as Subtraction.” Cuts in the original mass covering the site were inserted with a purpose: rooms were created with diffused light filtered in via the newly exposed surfaces. This may be a carryover lesson from Holl’s winning Macintosh project, whereby light is brought into the various levels through light wells.
One feature, which the jury found especially appealing, was the reflecting pool stretching from the new North Wing, providing a visual link to the existing museum. The pool is also to produce up to sixty percent of the building’s electricity through photovoltaic cells located below the water’s surface.
As a sculptural element in the garden, the Holl design does not dominate the conversation, but is a subtle statement as juxtaposition to its Victorian era counterpart. It does not overwhelm, but does attract, thereby solving the delicate issue of context.
ÂÂÂÂÂÂÂ
Runner-up
AL_A (London) with PK Das, Arup, Turner & Townsend, GROSS. MAX and Superflu
AL_A, led by Amanda Levette, featured a sunken courtyard with a reflecting pool as a mediating element between the New North Wing and the existing museum. Underneath, and hidden from view, is the “Mumbai Modern” a gallery containing contemporary exhibits, stretching from the old building to the new, framing both by symbolically connecting history and the future. The new building’s veiled façade, at least partially of local red stone, is regarded as a “silent art container.” It would appear that the new building’s footprint also covers most of the site. The shimmering, illuminated façade at night suggests a porous wall that might simply serve as a modern reflector to its existing opposite. By doing so, the stylistic temperature dial is lowered in favor of dialogue.
ÂÂÂÂÂÂÂ
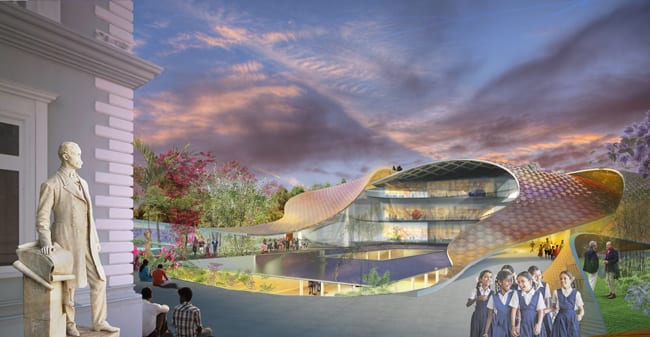
Led by Kulapat Yantrasast, the entry by wHY placed emphasis on the region’s climatic conditions in their approach to the project. Known as museum architects, the firm stepped back from the traditional “white box” museum solution by covering the main structure and the walkways leading from the new addition to the existing building with an undulating, flowing “parasol roof.” Although the designers contend “the design prioritizes establishing a sense of place over an architectural statement,” there can be little doubt that the undulating structure covering much of the site is a modern, very strong design form, which commands the full attention of the viewer.
Water is in the foreground of the new agenda, which is expanded to be part of the conscious visitor’s experience. Here it is not just about art, but bringing the history of the environment into the conversation.
ÂÂÂÂ
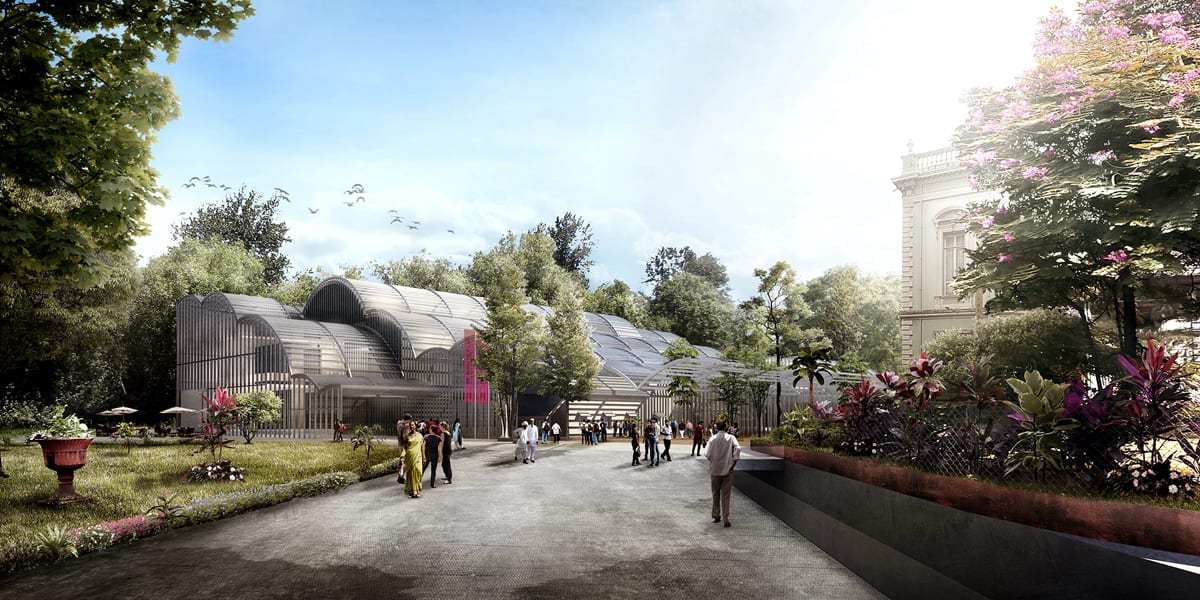
That the proposal by Nieto Sobejano Arquitectos looked very much like a botanical garden structure from the outside is no coincidence. In the author’s words, “Our proposal can be described in essence, as a large garden structure in the park, an undulating roof scape evoking images concealed in our memory of ‘Umbraculum’, greenhouses and zoo constructions.” In other words, in searching for context, they adopted some of the architecture from the neighboring botanical garden and zoo. As a gesture to the existing museum, the vaulted volumes decreased gradually in height, descending to the lowest point at the edge of the site.
The large spaces created by the vaulted volumes spoke to the organizational flexibility of the design, enabling the accommodation of various large or small exhibits, including installations, and undoubtedly represented one of its strongest features.
ÂÂÂÂ
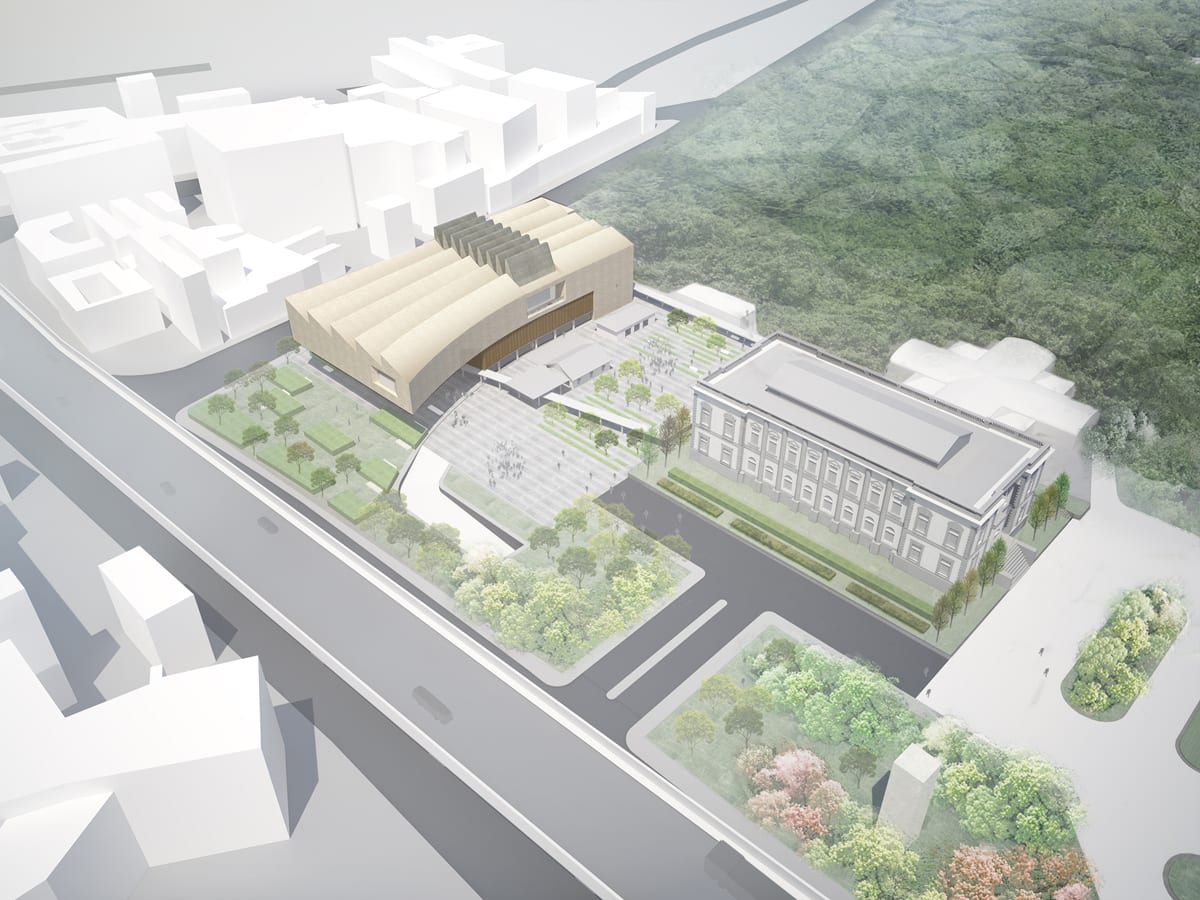
The proposal by Pei Cobb Freed also emphasized the “Museum Plaza” as a main dialogue element between the two buildings. Aside from a generous opening on the upper level, it seemed to stop there. The most salient feature of the exterior, a significant cantilever, faced the busy road, not its counterpart across the Plaza—no doubt the result of the restrictions imposed by the configuration of the rectangular site. Otherwise, the interior organization of the building was very logical and practical, with lots of light filtered into the galleries on the upper level clearstories.
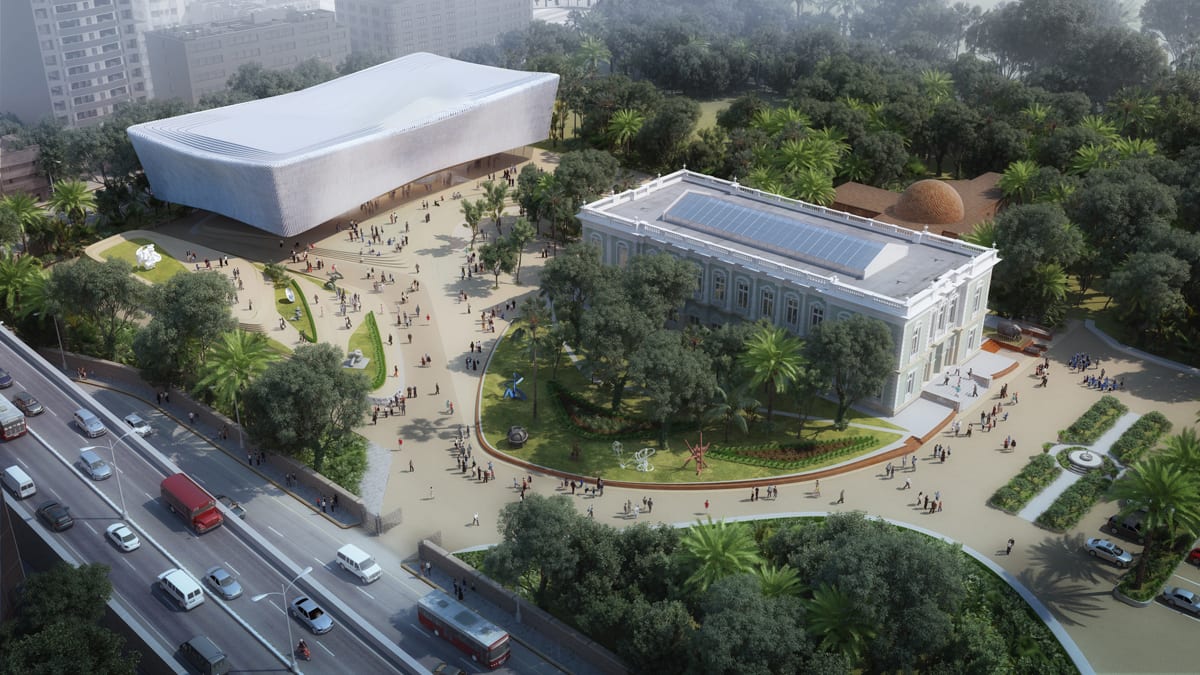
In somewhat of a departure from the firm’s flowing lines that one might normally anticipate at first glance, this time the emphasis on the white brick exterior was represented as a “highly textured” treatment. Although intended as a “formal response” to be “soft, ductile, less rigid than its historic counterpart, significant but not dominating space,” it does make a very strong statement in a park setting, and reminds one of the impact Richard Meier’s Atheneum had within New Harmony’s park-like setting. Passing into the interior, the Zaha Hadid hand is more familiar, dominated by a curving circulation pattern. One could well imagine this as a solitary element in a park setting. Here the statement was probably too stark in the dialogue process.
ÂÂÂÂ
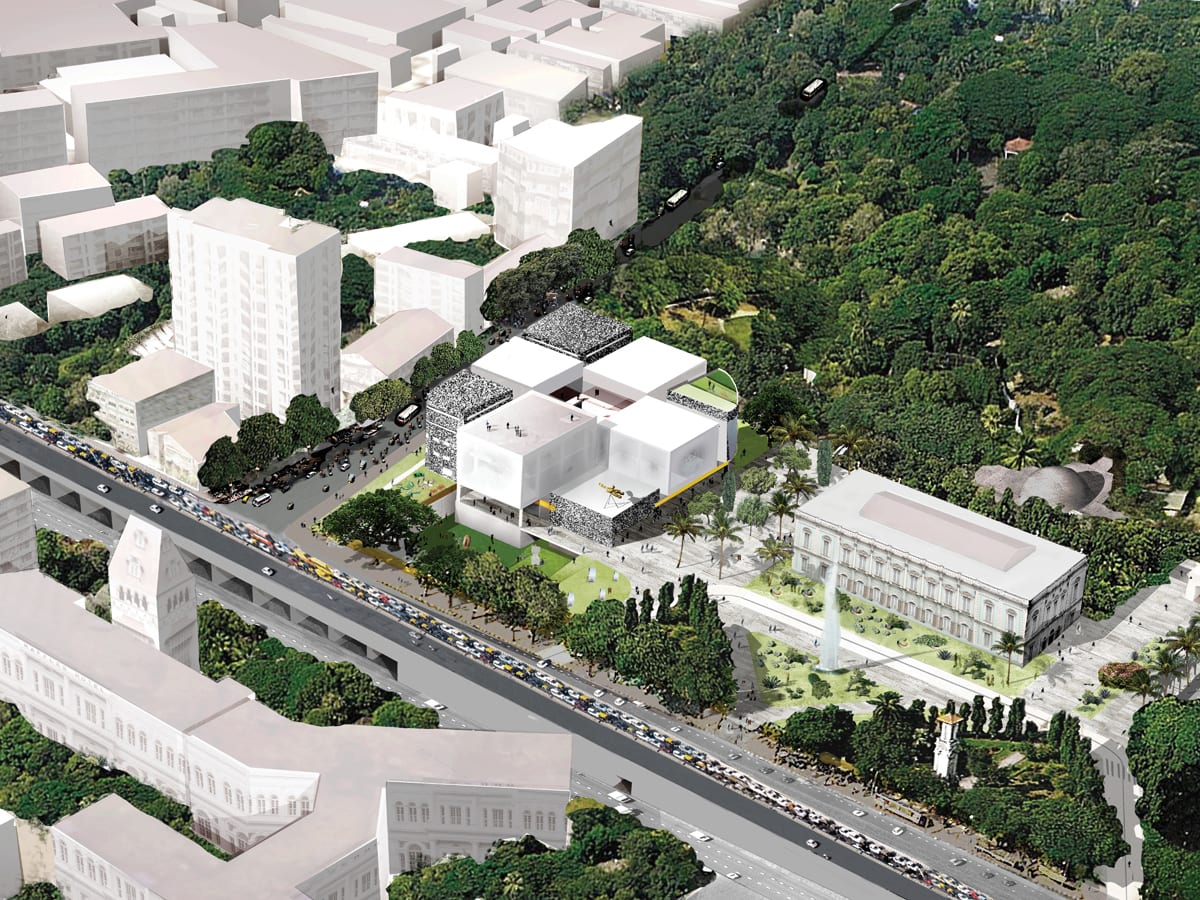
The OMA approach to this challenge was a cluster program, surrounding a generous atrium. The main entrance, facing the existing museum, was announced by a large protruding slab, which provided shelter at the drop-off and extended as a pathway into the interior and the atrium. Aside from the main exhibit areas, the locations of the various functions—children’s library, administration, research, etc.— were placed in the corner cubes.
A feature, which certainly set it aside from the other entries, but must have raised questions with the jury, was the façade treatment, whereby corner cubes were covered with a dark untreated granite—in contrast to the white axial elements. This was obviously intended to provide the building with more character; but one wonders how this dark color would stand in its relation to the existing museum.



























