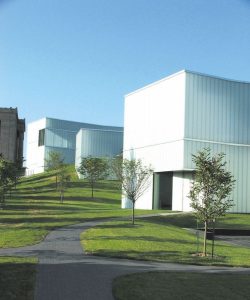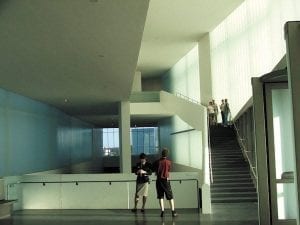with Stanley Collyer
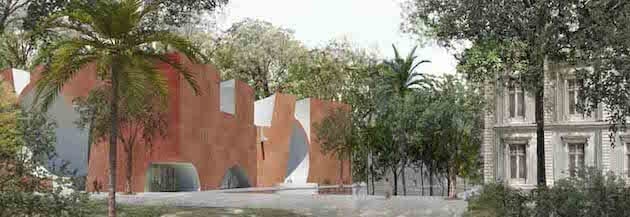
Mumbai City Museum Competition Winner (2013) Image ©Steven Holl
COMPETITIONS: What was the first competition you ever participated in?
HOLL: I did a competition in 1972 for the Niagara Falls Rainbow Plaza Gardens—which I did in my bedroom in San Francisco. I had just graduated from the University of Washington and had moved to San Francisco, where I was working for Backen Aarigoni and Ross. I think I got fourth place, or something like that in that competition, and it gave me incredible encouragement to proceed in my own design work. It was published in architecture plus by Peter Blake. The article was called “Back from Niagara.” That was the first time I ever got published.
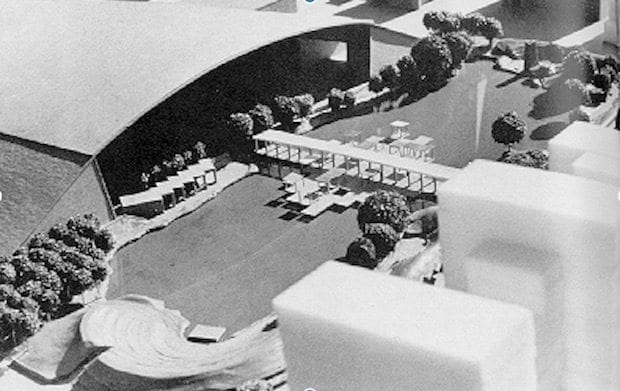
Niagara Falls Plaza Gardens Competition Honorable Mention (1972) Photo: Courtesy Steven Holl
COMPETITIONS: The last time we met you had just returned from San Francisco, where you came in a very close second in the San Francisco Mission Bay planning competition (COMPETITIONS, Vol. 8, #2). You teamed up with George Hargreaves, a landscape architect who is not known for just filling in the blanks.
HOLL: Whenever you go after a competition, you try to put the best team together and envision winning it. I thought that George would be a great collaborator out there in San Francisco—he lives on a hill which overlooks the Mission Hill project—I thought that if all things went well, he would be the best person to work with. We collaborated back and forth by fax and met a few times. I think he was very partial to some of the ideas we had; he helped us to develop them. There was a good back-and-forth going on.
COMPETITIONS: I understand that one of the major concerns of the jury was phasing, since the plan could not be realized all at once. One member of the jury characterized the first phase as “brilliant.”
HOLL: I thought our phasing scheme was very good—and this was George’s idea—in the sense that we could landscape and make an incredible public space in the first phase. I thought it was the strongest part of our scheme. I think one has to look at it carefully to understand it. That was actually the strongest part of our scheme.
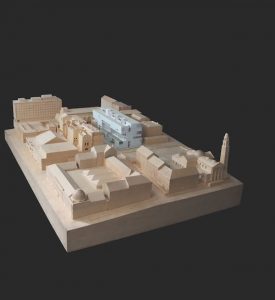
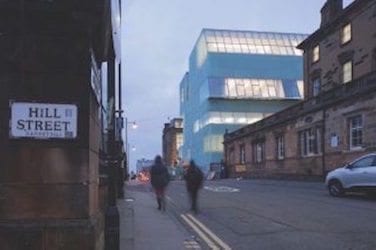
Photos: Model ©Steven Holl Architects; ©Ivan Baan (above, right; below left); John Barr (below, right)
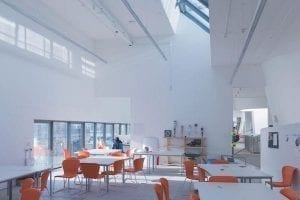
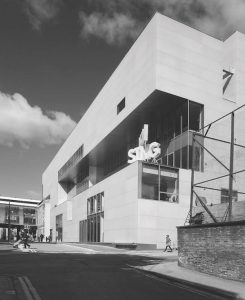
Holl model (upper left) for Glasgow School of Art Competition (2009); Completion (2013)
Article by Brian Carter: https://competitions.org/2014/08/the-old-and-the-new-glasgows-schools-of-art/
COMPETITIONS: Many of your recent projects have been additions to buildings—Cranbrook, Pratt Institute, the University of Minnesota School of Architecture. Additions can be almost like infill; but in other respects, a question may arise, as in Cranbrook, as to how much you may feel obligated to defer to Saarinen’s design. How does the existing architecture play a role?
HOLL: It plays a very large role. I believe it’s an opportunity to make a new whole between the two parts; and I think if you look at our Cranbrook project, that’s the real excitement of it. Saarinen’s original 1937 scheme was a U and it had two dead-end grand halls (the Hall of Minerals and the Hall of Man). Our addition, which is based on just the gentle touching of the original building, but extending it in circulation into a loop. which we call kind of a strange attractor loop, meaning the multiple, varied paths, like a fly moving through space. You never pass through the building in quite the same way you would pass through it at any given time.
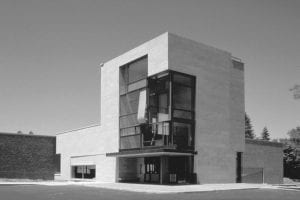
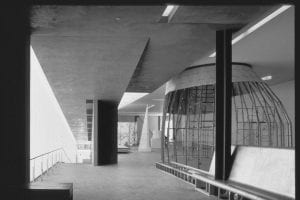
Cranbrook Academy Science Building, Bloomfield Hills, Michigan; Photos: courtesy Steven Holl
So there are some eight different ways to start your circulation path in the new addition. It totally reinvigorates the Saarinen building, because you now circulate in a loop with many options. In between the two is a Garden of Science where we envision a scientific exhibit called the story of water—water in solid, liquid and vapor. So one of the most exciting things about an addition is that you can make something which invigorates the original and makes an even greater whole.
I did the same with the Berlin Memorial Library (COMPETITIONS, Vol. 1, #1)) in 1989, where it was to be an addition, but it made a new whole, creating a loop that jumped up and bridged over the existing building; thus, the two buildings worked together. Also, in the addition for the School of Architecture at the University of Minnesota, you will see that the two work as a new whole.
I guess addition is something very optimistic to me, because of my experiences have been pretty exciting as to what that possibility could be; what could be that potential, and rising to that potential.
COMPETITIONS: I understand that the scheme for the University of Minnesota is a scaled-down version of your original design.
HOLL: It’s a brand new design which is no longer a circle with a big garden and towers; now it is almost an inversion of that. So the garden is now our floor, our courts, and the building is two aulas which intersect and collide with the existing building, creating a new dynamic extension—with light and air and view out. The new addition is a lot more delicate and in many ways makes a better composition with less volume.
COMPETITIONS: The influence of such a building on architecture students can be curious sometimes. A Ball State University professor once suggested that the students had been more creative when they were first compelled to work in their original facility, which was a quonset hut, before the new building was built. So it will be interesting to see how the students at Minnesota do when the addition is completed.
HOLL: Well, the top floor is just a quonset hut of studios. Actually, that is one of the reasons I didn’t shirk at the fact that it is $150 SF, a very low budget., because in a way it is a raw space for students to work. So it is raw exposed structure.
COMPETITIONS: In adding on to a building, especially if it is a really non-descript structure, isn’t it the task of the architect to express something unusual?
HOLL: In the case of the Saarinen building, it’s a serene building, it’s not quite a background building. And we made a rather serene addition, so the two work together. I believe that each site and circumstance is a unique challenge in that respect.
COMPETITIONS: The new design for Pratt which is a connector between the two buildings had to deal with coordinating the two different levels from both buildings. It obviously was dictated by function, but the first thing which occurred to me was Mondrian. Did this ever occur to you while you were working on that design?
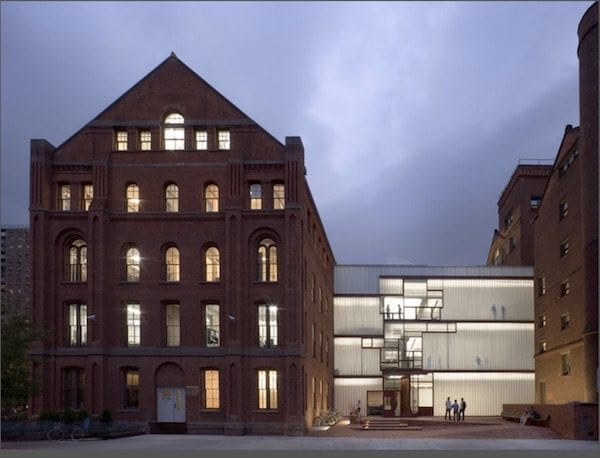
Pratt Institute connector (2005)
HOLL: Actually, it’s not a formal imposition. It’s the actual floor plates coming through to the facade, because the floor plates don’t align. So from the north wing and the south wing, if you bring those floor plates through, they don’t touch each other, and at the points they don’t touch, we made a kind of dissonance where we added the glass that is operable panels.
COMPETITIONS: Every architect likes a good client, and most of your clients have not been corporate ones, but institutional ones: schools, museums, private residences, etc. In some cases, clients would insist on some adjustments in the architecture to bring down the cost. In the case of the Chapel of Saint Ignatius in Seattle, the client might have had such thoughts in looking at the roof, which made the building a more complicated structure.
HOLL: They (Seattle University) were great clients. Seattle University was wonderful when they understood what I wanted to do. At the first presentation, I said that the concept for this building is seven bottles of light in a stone box. It’s a double entendre: it relates to the fact that at the University there are some sixty different nationalities represented: thus this gathering of different lights in a stone box. But it also relates directly to the liturgical aspects of the program: a Procession, a Narthex, a Blessed Sacrament, a Reconciliation, a Choir, Nave, and the Bell Tower. Each is directly related to a bottle of light, and each bottle of light has its reflection of color in dialectic contrast: is there is a yellow field, there is a blue lens; if there is a blue field, there is a yellow lens. Those are like the spiritual exercises of St. Ignatius.
For me it was a wonderful opportunity to try to make something of this meaningful relationship—that also had this wonderful space and light.
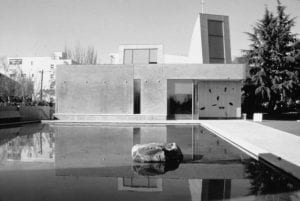
St. Ignatius Chapel, Seattle University Photo: courtesy Steven Holl
But when the physical planning department was trying to reduce the project and take out some of the bottles—flatten that part of the roof—the campus ministry said, “absolutely not!” They found all their own reasons to keep them: seven days, etc. In the end, the building went from $3.2 million to $5.2 million. The money was raised based on the enthusiasm of the design. Finally the whole bell tower and everything else could be built because the whole thing got such momentum. Now it is a place of great pride for the campus. In the first three months, 33,000 people visited the building. So the moral of the story is the reverse of the naysayer: if you can inspire the client to understand the hope of the design, they will become the best supporter of the design. As an architect, I cannot withstand the onslaught of a physical planning department; but with the help of a client, you can.
COMPETITIONS: So it survived the value engineering.
HOLL: It certainly did. In the case of the Helsinki Museum of Contemporary Art, they called it the steel pumpkin.
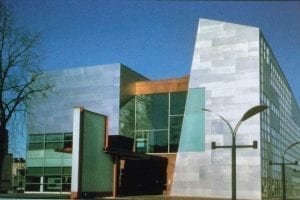
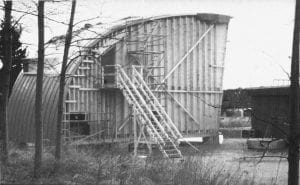
View to entrance (above); Mock-up (right); site plan (below, left); Exterior view (below, right)
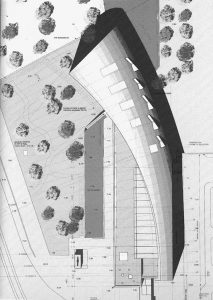
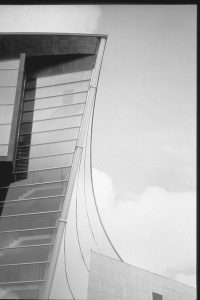
“Kiasma” Museum of Contemporary Art, Helsinki Competition (1992); Completion (1998)
Photos: top left ©Paul Warchol; top right and above left, courtesy Steven Holl Architects; above, ©Jussi Tiainen
COMPETITIONS: Speaking of the Helsinki Museum which opens this month, do you think that the advancements in construction technology which have come with the computer have made it easier for you and other architects to convince clients that complicated structures can be built within budgets?
HOLL: That building (Helsinki Museum) was built totally on budget, a strict budget of $40 million which could not be exceeded by a penny. One of the aspects of being able to achieve that was to use the computer fully and also transfer drawings, shrinking the building to get it right on size as well.
COMPETITIONS: I notice that you did a mock-up for the museum which took place in Finland. What was the purpose of the mock-up?
HOLL: The mock-up was to demonstrate the quality of light and the economy of surfaces and textures. But most important was the doubly-warped curve of the reglit plank block that spans the western facade. In order to get this to be accepted—the engineers were saying that we couldn’t bend the support angle in a doubly warped link that it needed to be—so we had to demonstrate it in a mock-up. We had the hunch that it could work, and, in fact, it did.
COMPETITIONS: There were several engineering firms involved. Who was the lead engineer on the project?
HOLL: It began here with Ove Arup and ended with Matti Ollila in Helsinki, who did some very brilliant engineering as well.
COMPETITIONS: You have dealt with clients in Europe, Asia and the U.S. Is there a distinct difference in dealing with clients and engineering firms in foreign countries versus the United States?
HOLL: I think you can get a good client and engineer in any circumstance. I had some great experiences in Japan; but I also had some problematic ones. I learned, after doing more than one building there, that every situation is a different one. I don’t think there is a general cultural statement you can make. The Chapel of Saint Ignatius, for instance was done by some really great people. They were as craft- and detail-oriented as Kajima Construction, which is really good in Japan.
COMPETITIONS: In the University of Texas-Houston Medical Center competition, you and Tod Williams were the only competitors who saw a high-rise as the solution for that site. Was it logical to you from the beginning that it should be a high-rise?
HOLL: If you see the site, surrounded by these towers, and walk the site and try to preserve some sun angles onto that green space. In our massing, we could move the mass of a very blocky, nine-story building, break it in half, and put part of it as a tower and a shadow on to the street, allowing much more sunlight to come into the garden, at the same time making a building which stands up to its surroundings. For me it was a natural.
COMPETITIONS: Sometimes jurors are rather conservative. Is it important for you to know who is on the jury before you enter a competition?
HOLL: It would be good to know that there are some enlightened types. Mainly, I believe that we do the best project we can do. That is the excitement of a competition. A competition is about making the best ideas and making the most inspired contribution you can make to that situation.
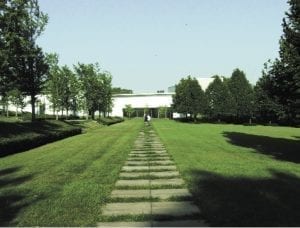
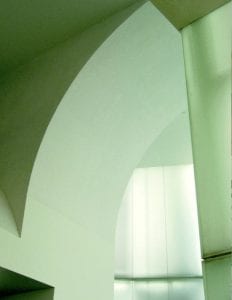
Nelson-Atkins Museum of Art extension (competition 1999; completion 2007) photos: Stanley Collyer
COMPETITIONS: I thought it interesting that you used diagrams from the modern German composer Stockhausen as a vehicle for the design of the German Hypo-Bank in a competition. I understand that such diagrams from composers like Stockhausen and Cage might be more meaningful to architects than to musicians, who would need detailed explanations to make any sense of them. Most people would assume that music is so abstract that it couldn’t influence architecture. Do you anticipate that such a merging of disciplines may act as stimulation for new projects which you might encounter in the future?
HOLL: One only hopes that each project presents possibilities of exploration. I think that one of the exciting things about being an architect is that the revelation of some creative convergence that occur because you are trying to solve issues that are really unique. That allows the creative aspect to take over in place of the repetitive aspect. That is one of the excitements that I hold very dearly in terms of working on new projects.
Below: Images from the Mumbai Central Museum Competition winner including plan and section (2013)
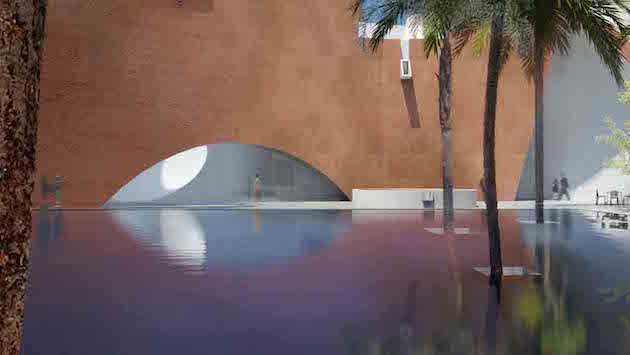
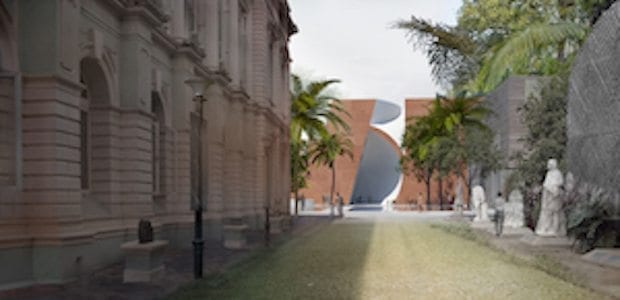
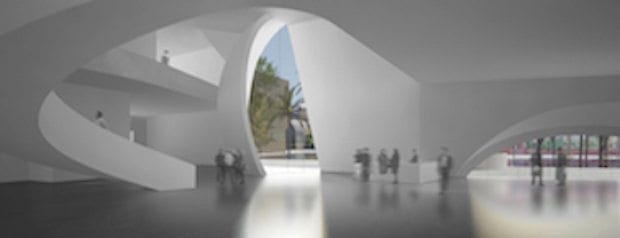
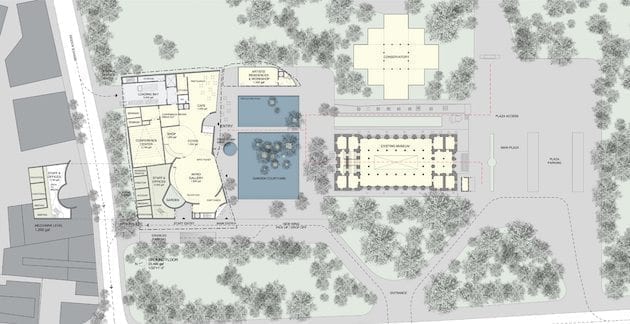

Images: ©Steven Holl Architects



























