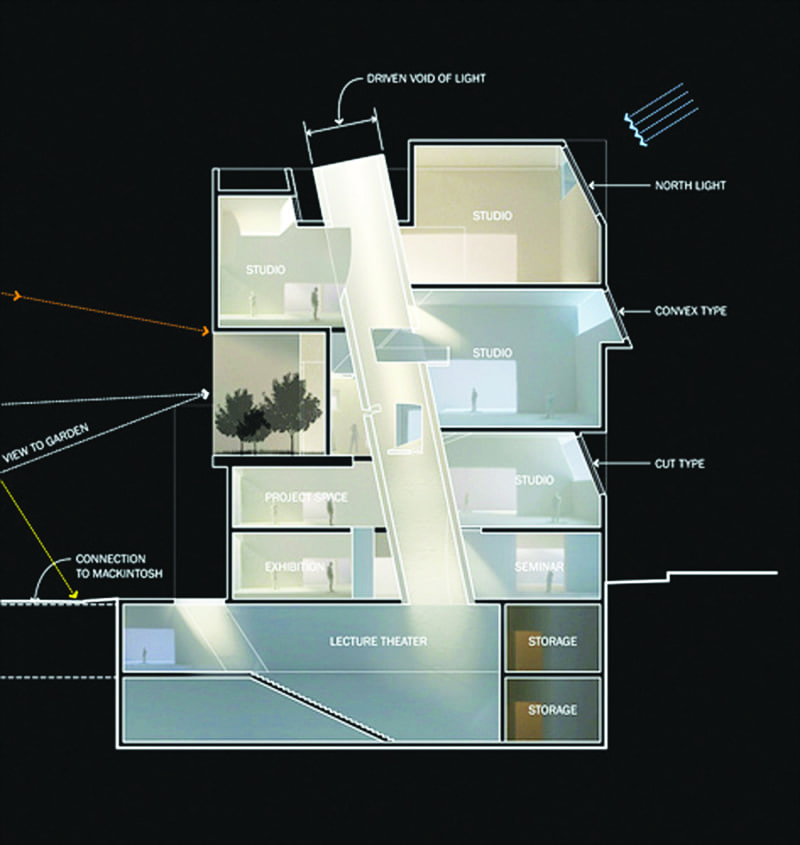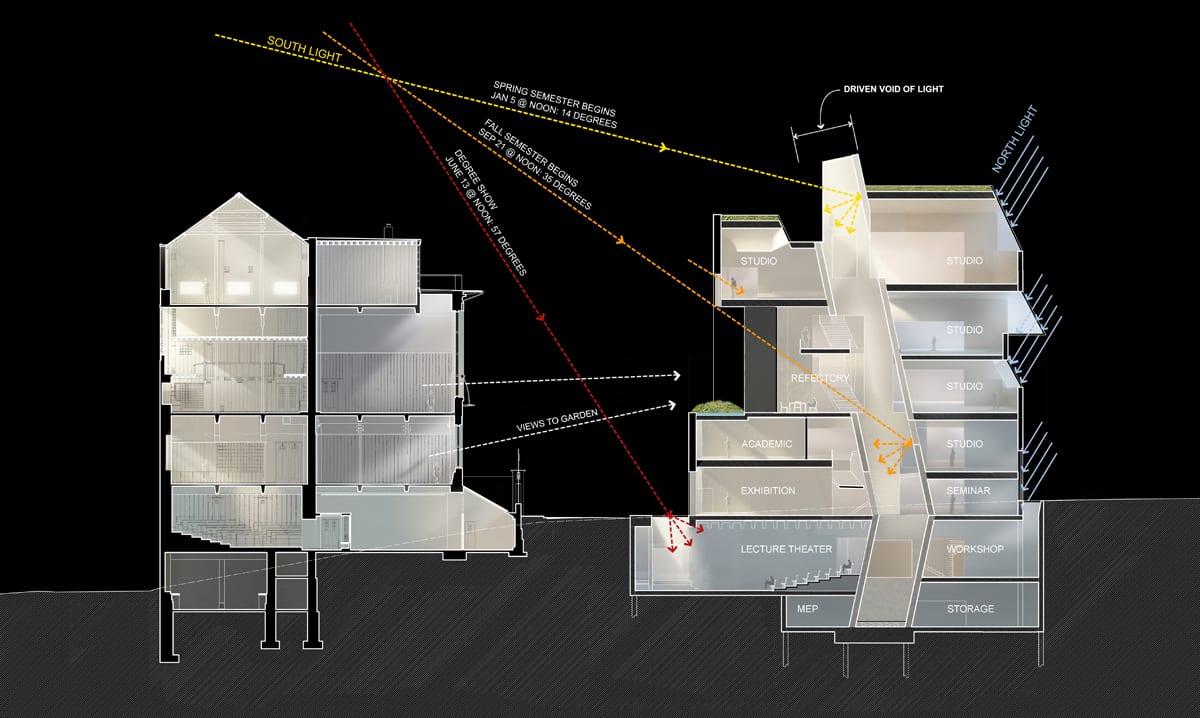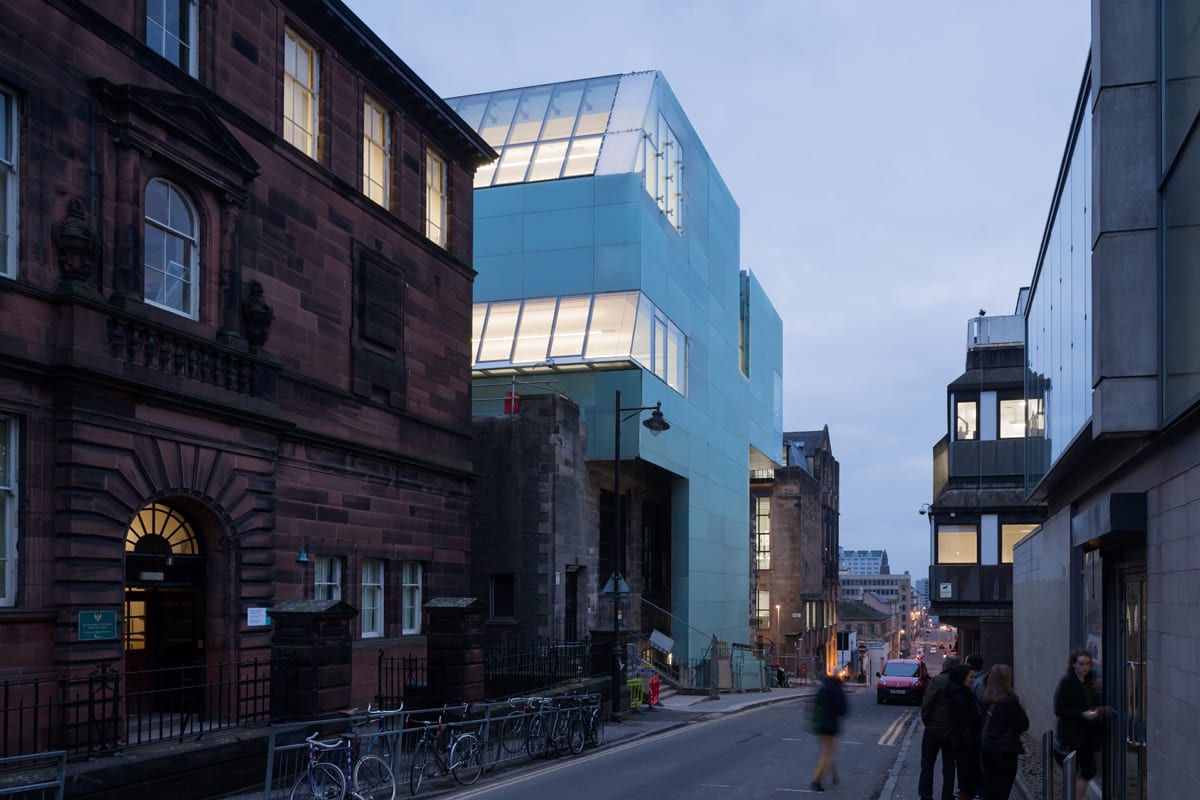
by Brian Carter
The competition, organized and administered by Malcolm Reading Consultants under the auspices of the Glasgow School of Art in 2009, focused on the selection of an architect to develop proposals for a new school of art on Renfrew Street to be built directly opposite the 1896 building designed by Charles Rennie Mackintosh. After some initial opposition from Scottish architects, the competition was opened to international participation. Seven practices (1) were reviewed by an eight member selection committee chaired by David MacKay. The committee agreed unanimously to appoint Steven Holl Architects, who worked in collaboration with JM Architects and Arup. (2)
While the work of Mackintosh had provided inspiration for numerous other buildings it has tended to advance a ‘literal contextualism’ based on patterns, proportion, detail and materials conspicuously derived from his work and the building designed for the Glasgow School of Art. Steven Holl looked at the design for the new school of art differently.
When he spoke about Mackintosh’s School of Art, Holl explained how it had fired his interest when a student in the Pacific North West had inspired him after subsequent visits to the building. However the competition prompted him to look again at the building and to characterize Mackintosh’s School of Art, with its slender steel and timber structure contained within a stone envelope, as a building with ‘thin bones and thick skin’. This reading provided inspiration and Holl advanced an alternative design approach based on explorations of contrast in a proposal based on ‘thick bones and thin skin’.
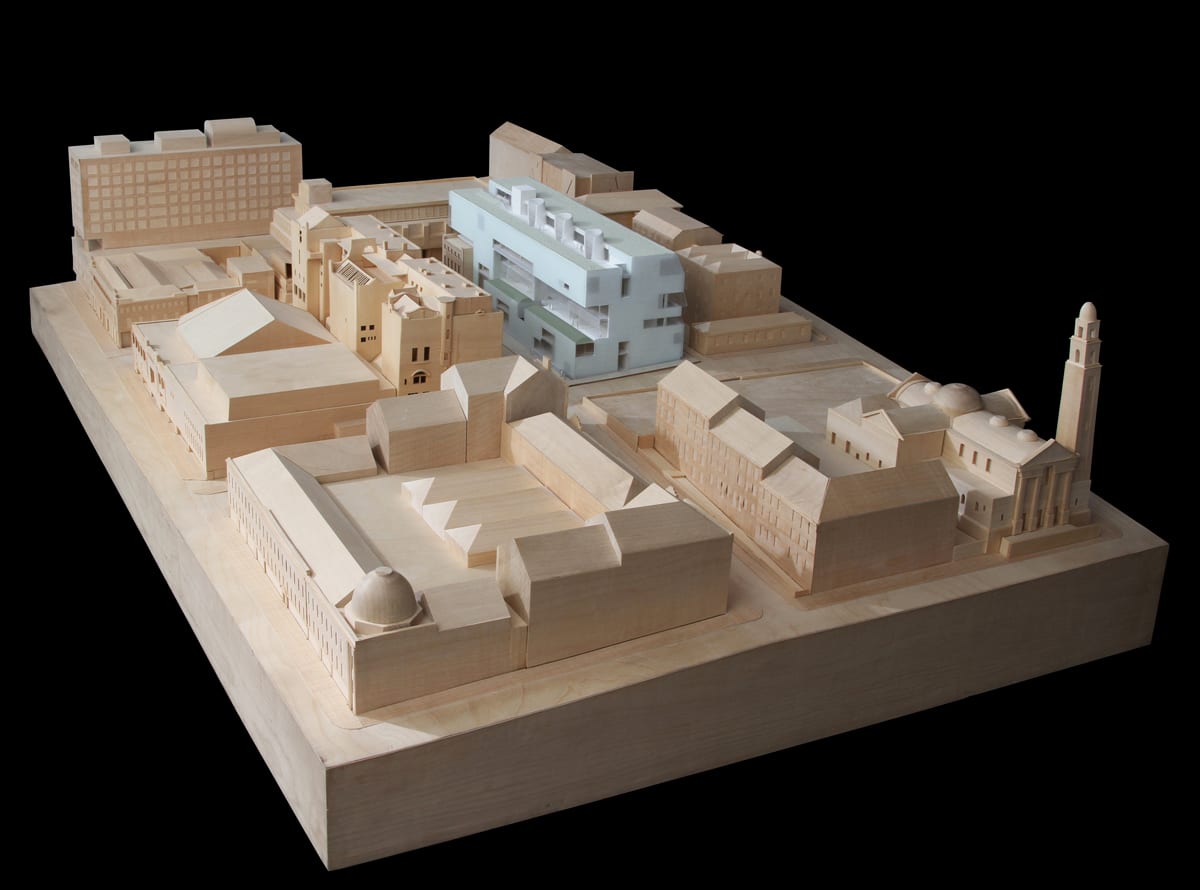
Competitions in architecture frequently focus on images and rarely engage the arduous, yet potentially rewarding, transformation of those images and the ideas embedded within them into reality. This particular competition provides an enlightening and inspiring example of that process which demonstrates how it can provide new insights and inspiration.
The development of ‘thick bones and thin skin’ in Holl’s design was rewarding. For example those ‘thick bones’ were transformed into large circular concrete tubes. Inclined to funnel daylight into the heart of the building, they were also designed to work structurally. This, in turn, offered the potential for the enclosing skin of the new building to be conspicuously ‘thin’.
A builder was appointed early and this enabled the ideas to be assessed and developed against measures of cost, materiality, time and constructability. And, as an integral part of this particular design process, it was agreed that a series of full-scale mockups of different critical fragments of the building would be constructed. These large prototypes explored the construction of the ‘thick bones’ — subsequently described by Holl as ‘driven voids of light’ — while also examining alternatives for the construction of in-situ reinforced concrete walls that the designers wished to expose within the building. They also included studies of different types of cladding including explorations of proprietary façade systems as well as alternatives using different types of glass and fixings. They were studies aimed at creating the thinnest of thin skins and underlining contrast.
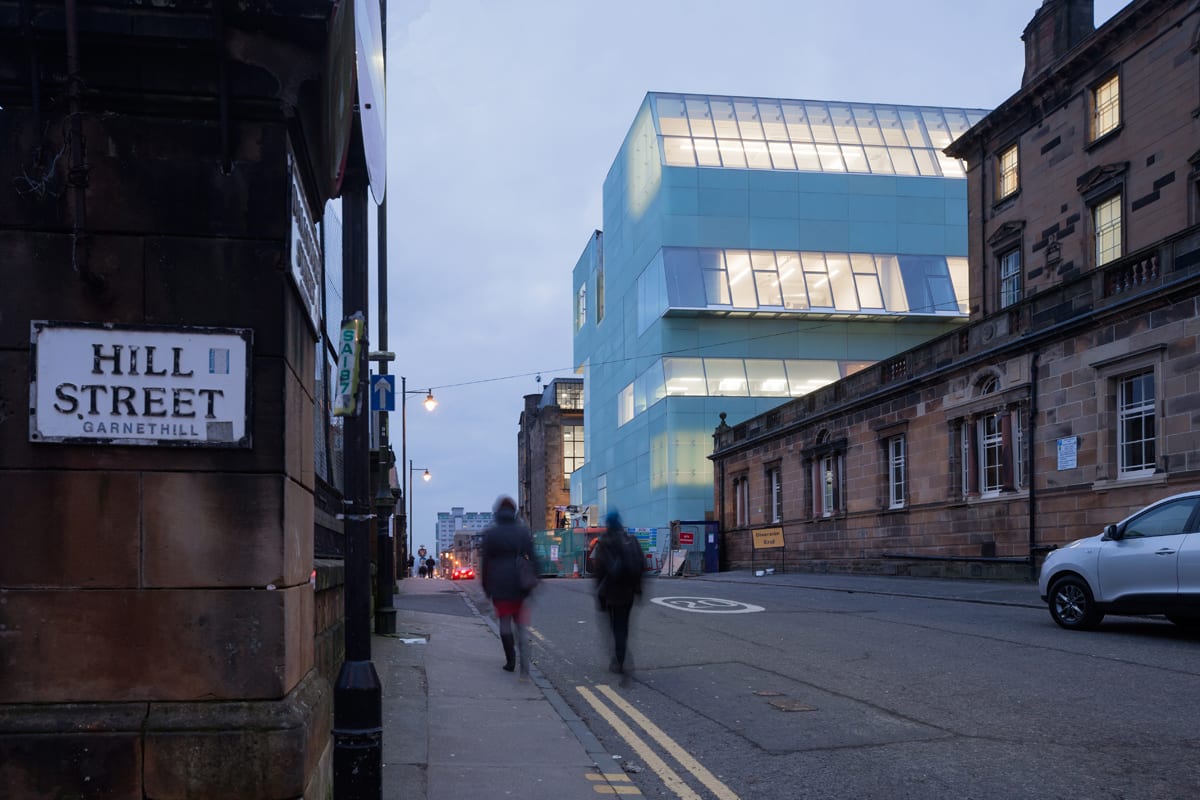
These mockups and prototypes were also helpful to perfect construction techniques and engage craftsmen while helping to inform the client and site staff. It is encouraging that the design team pursued this approach, and it was an approach that sought to reinforce design ideas outlined in the first proposals and effectively connected ideas and reality for many people involved in the design and construction of the new Glasgow School of Art.
The architects’ ideas for the Reid Building provided a robust basis for development. The ‘thick bones’, arranged in a series and aligned with Renfrew Street, define a vertical slot cut through the new building. Inclined so as to funnel daylight into the heart of the school. They have been aligned to mark a network of interlocking stairs and ramps that define paths between departments, promote new connections and offer views out to the Mackintosh building and across the city.
Light is a critical component in the design of a school of art, and that influenced the development of this particular ‘thin skin’. The construction of mockups and development of prototypes made it possible to create an enclosure system that could offer a variety of levels of light transmission and wrap different spaces. Freed from the demands of structural work, this ‘thin skin’ is a consistent surface that is smooth, apparently free of fixings, strange and almost magically translucent.
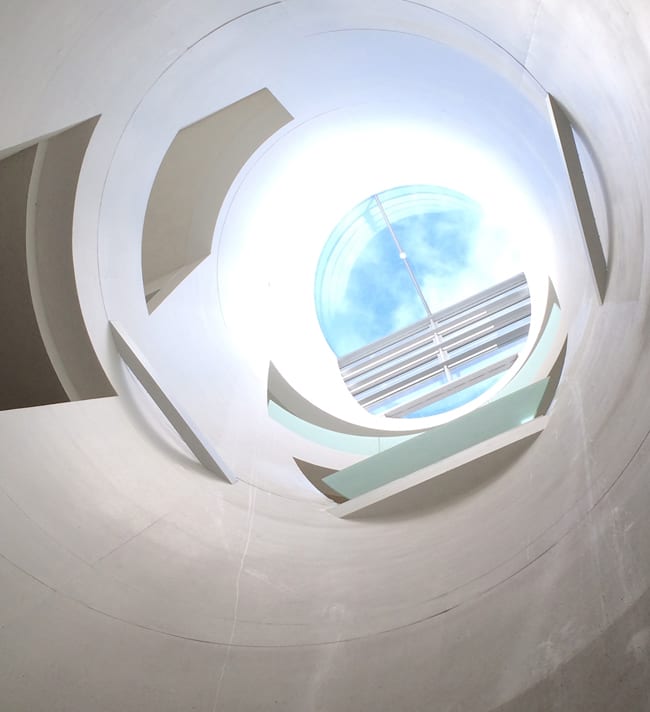
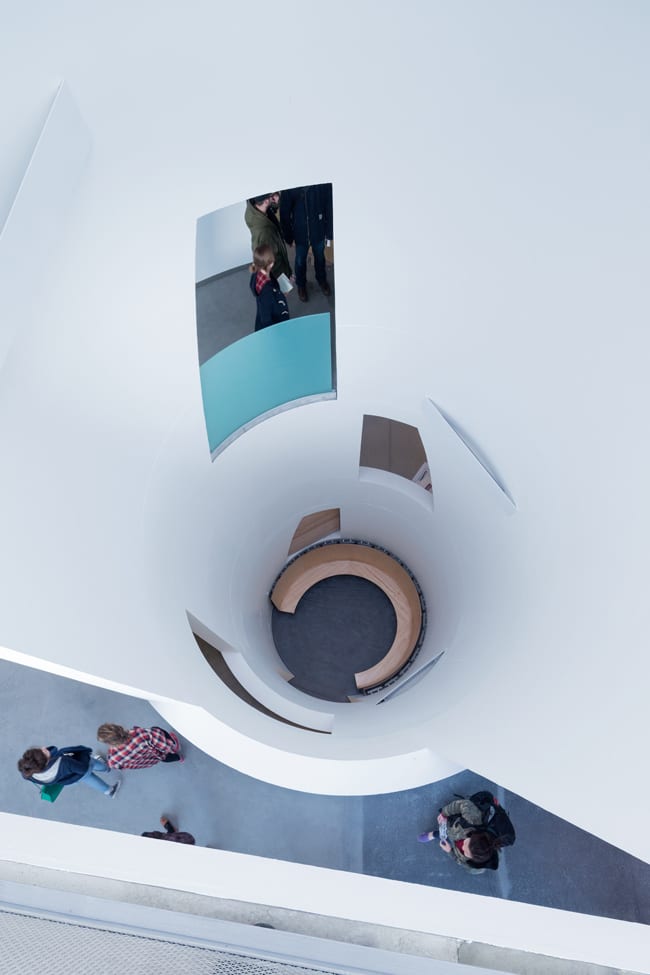
Following the announcement of the result of this particular competition, critics have, perhaps not surprisingly, pursued the client and their design team. However, in this context it is informative to look back at comments of another critic about the original building. Writing about Mackintosh’s School of Art on Renfrew Street, Reyner Banham suggested that particular design “in practicality every aspect….balances uneasily between old and new.”(3) In that context the new School of Art in Glasgow — recently named ‘2014 Building of the Year’ in the United Kingdom — is most certainly a fine addition and a good neighbor!
References:
1.The practices interviewed were Benson & Forsyth, Elder & Cannon, Francisco Mangado Architects, Grafton Architects, Hopkins Architects, John Mc.Aslan & Partners and Steven Holl Architects.
2.William Morgan, Designing in the Shadow of an Old Master, COMPETITIONS, Volume 19, No.4 (2009/2010), pp. 8-11. In addition to Holl’s entry, the designs of the other six finalists were also included in that article.
3.Reyner Banham, Age of the Masters: A personal view of modern architecture (New York, Harper and Row, 1975), p.10.
Brian Carter is a registered architect who worked in practice, has served on international competition juries and was a member of the RIBA Competitions Committee in London. A former Chair of Architecture at the University at Michigan, he subsequently served as Dean of the School of Architecture & Planning at the University at Buffalo, The State University of New York, where he is currently Professor of Architecture.
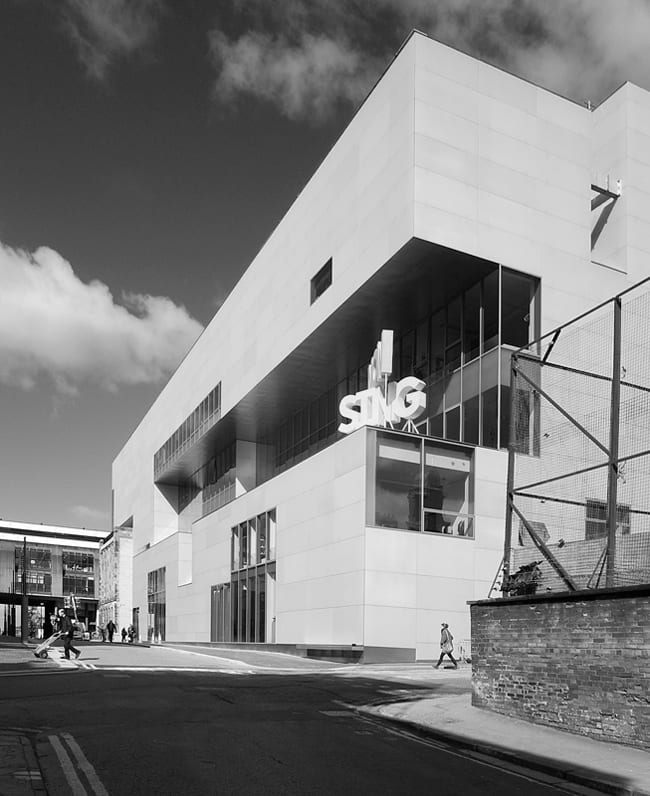
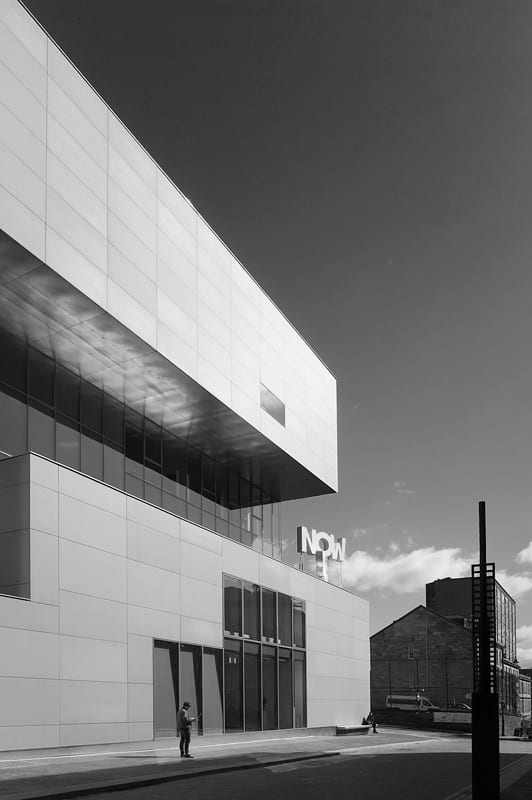
exterior views (photos by John Barr)
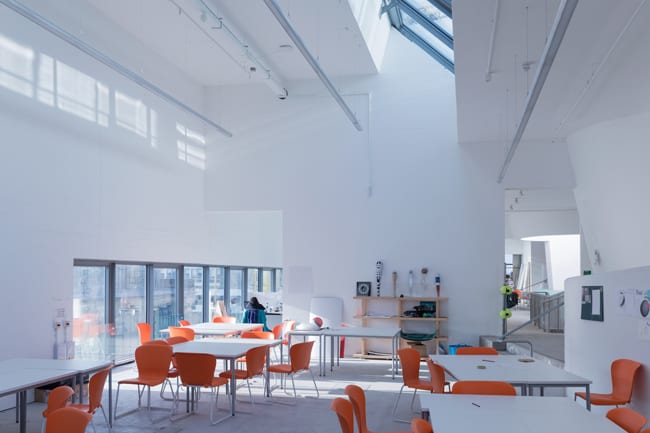
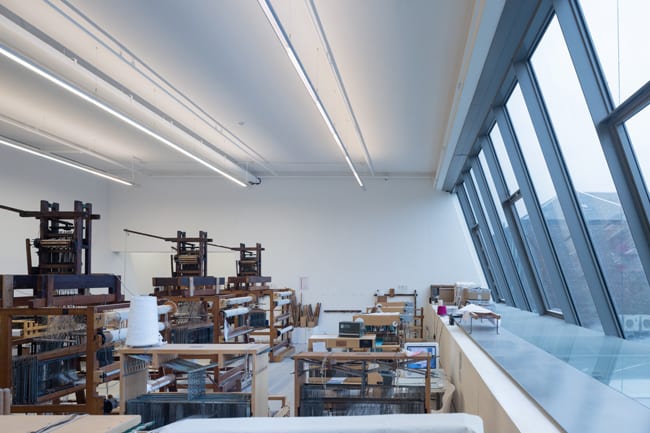
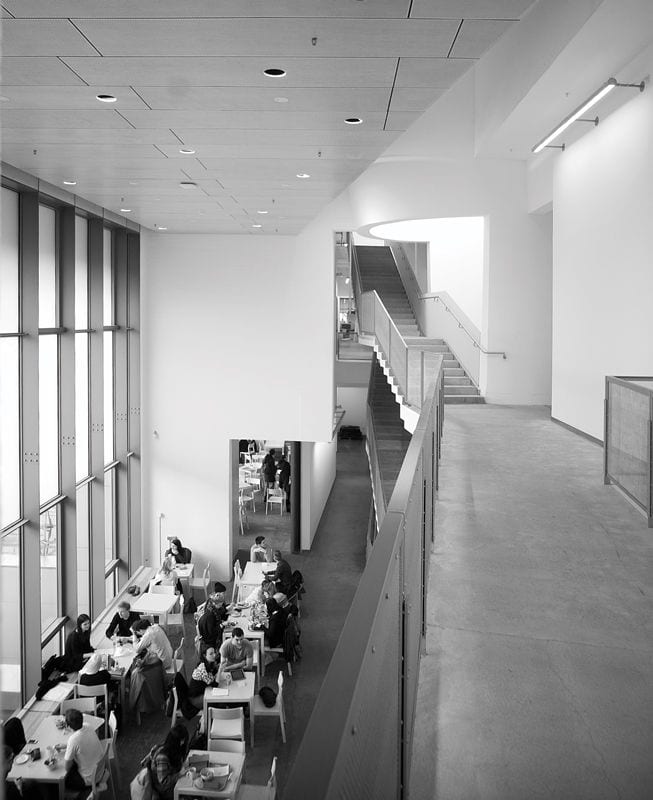
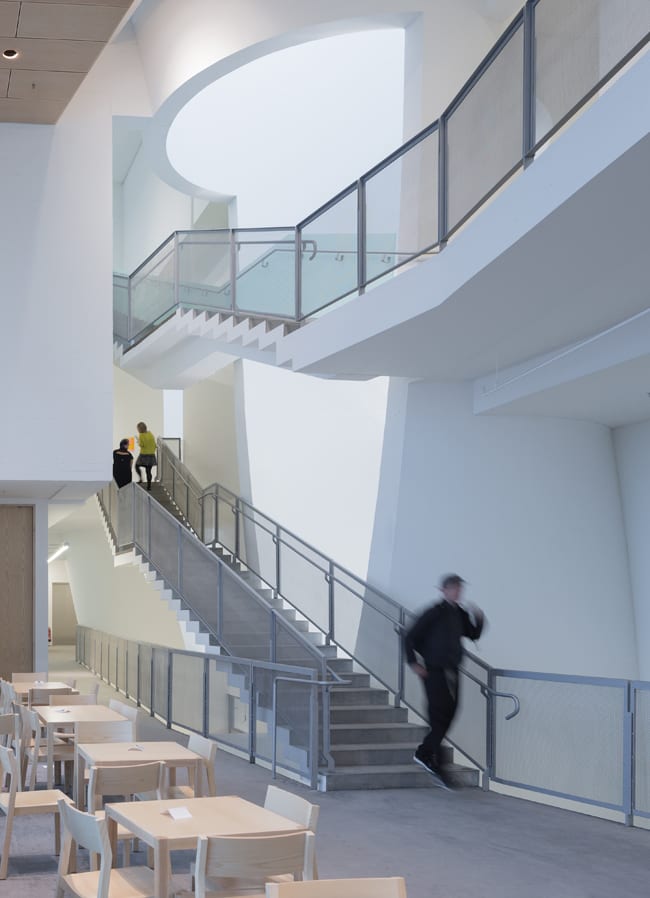
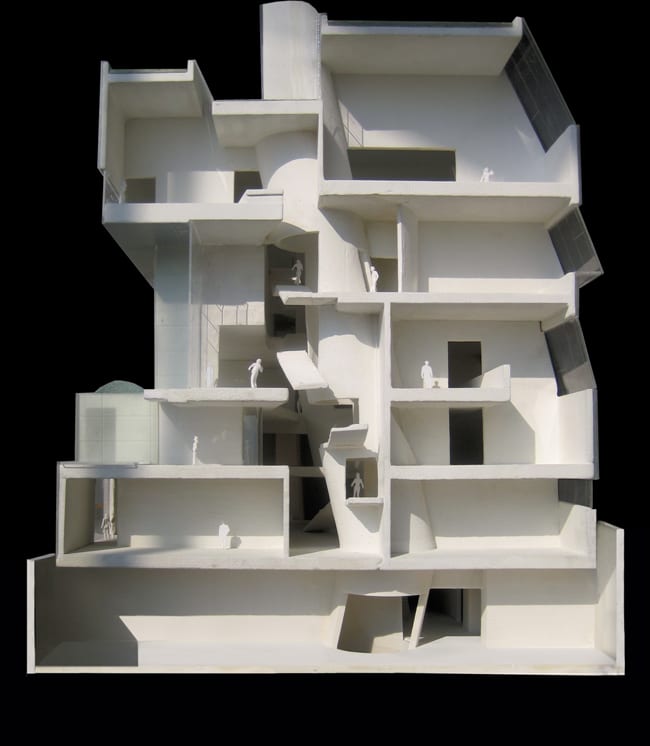
(photo by Iwaan Baan, courtesy Steven Holl Architects)



























