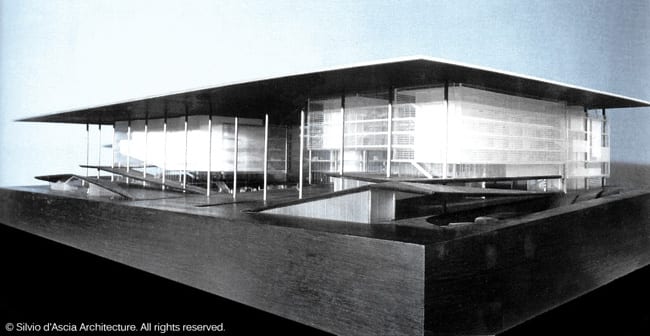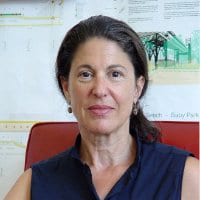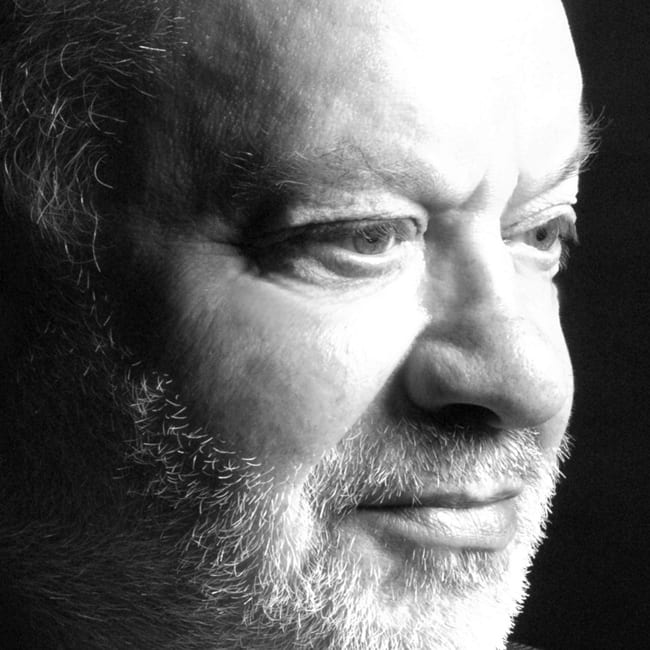[do_widget id=search-2]
Interview: Silvio d’Ascia (2013) with Olha Romaniuk
with Olha Romaniuk
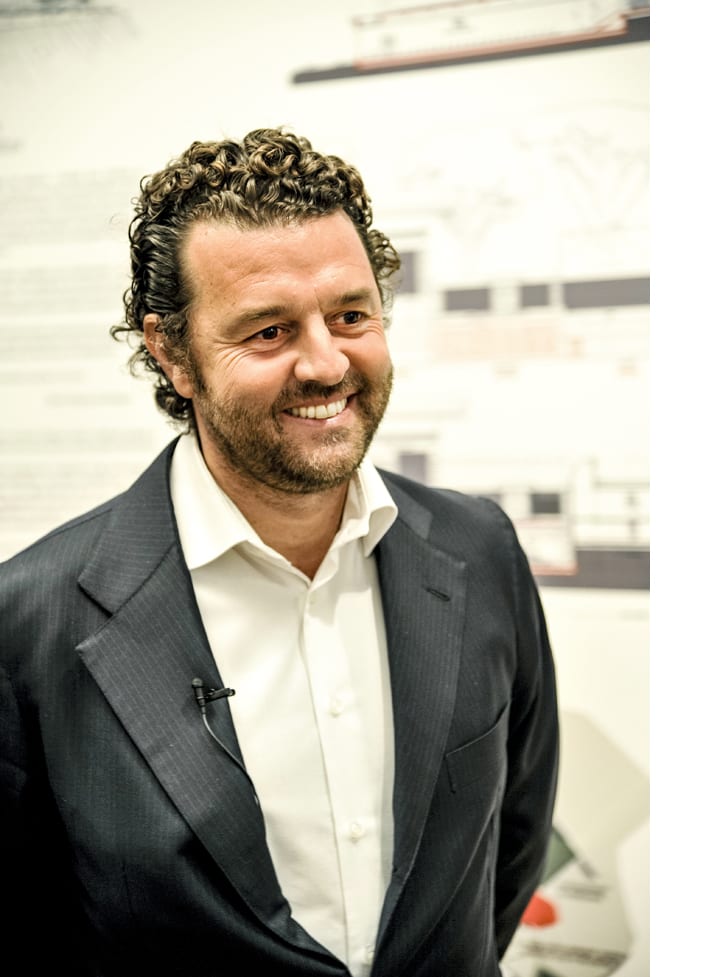
COMPETITIONS: You moved from Italy to France in 1993. What was your decision behind moving and starting your architecture firm in Paris?
Silvio D'Ascia: Ever since I was a little boy, I wanted to be an artist and, ever since the first time I went to Paris when I was 12 years old, it was a childhood dream of mine to live in such an artistic city. After receiving my degree in Italy, I came to live in Paris and was supposed to stay only for a few months. This temporary visit turned into an opportunity for me to stay and work in France.
COMPETITIONS: How do you find the architectural scene in France compared to Italy?
SD: The main difference between Italy and France is that in Italy there was not a competition system in place in the 1990s. Every country in Europe looked at France as a place where it was possible for a young architect to participate in and win competitions, as well as be paid for competition participation and have a chance to do research even if the competition fee was not so high. During the first year of my firm in Paris, we participated in 9 public competitions. It was a great opportunity and my main reason behind the decision to stay in Paris.
COMPETITIONS: Were competitions always a part of your firm’s strategy to acquire new work or has that been a fairly recent development?
SD: Competitions have always been important for my own career as they paved the way for me in many areas. In the beginning, during my first four or five years in Paris, I was associated with another architect and we won several competitions together. And in 1999, as we went our separate ways, I entered an anonymous international competition for the Palais de Congrès, going against architects like Richard Rogers and Rafael Vinoly, with Norman Foster as the president of the jury. Massimiliano Fuksas won the competition and I received a second prize. This competition marked the beginning of Silvio d’Ascia Architecture.
One and a half years later, after the above-mentioned project, we won another competition for the Turin (Italy) high-speed railway station. This was the beginning of the next chapter of my professional experiences and projects. The Turin high-speed railway station has brought many other commissions in the railway and transport sectors for the firm.
Congress Center of Rome (1999 design competition)
COMPETITIONS: How do you decide which competitions to go after?
Interview: Linda Pollak (2013 Taichung City Cultural Center Competition Juror)
Juror Linda Pollak on the Taichung City Cultural Center Competition
Interview with Stanley Collyer
|
| Linda Pollak is a founding member and principal of Marpillero Pollak Architects in New York City. A member of the faculty at the Harvard University Graduate School of Design from 1992-2004, Linda has been engaged in architectural practice since 1981, and landscape architectural practice since 1979, receiving her architectural license in 1988. Her commitment to research on architecture and urban landscape spans more than 20 years, informing acclaimed results in practice and theory.
|
COMPETITIONS: What about the jury process for this competition? You were there twice.
Linda Pollak: It was organized beautifully. We received the brief and all the other materials ahead. It had to be very rigorous, as it was for a public work.
It appeared that there were always some public officials in the room; but we didn’t know who they were. In other words, it was a really sunshine situation in terms of transparency for the government.
Interview: Susie Kim of Koetter & Kim (Winter 2004)
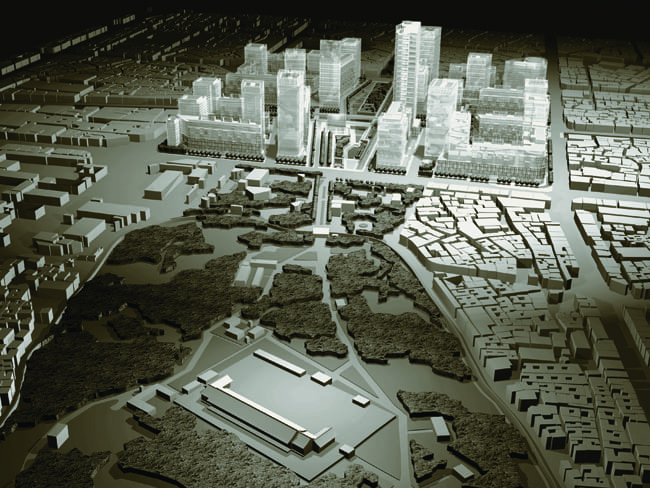 Sewoon District 4 Urban Redevelopment Competition, Seoul, South Korea (Winning entry)
Sewoon District 4 Urban Redevelopment Competition, Seoul, South Korea (Winning entry)
COMPETITIONS: Let's talk about one of your most recent competitions where you came out on top - the Seoul planning competition. I recalled one of your statements about urban planning while I was looking at the Seoul plan: "You can't fool a city." With that in mind, how did you approach the challenge to create something new in a high density environment, where an old megastructure once existed?
KIM: These ideas are one that come from oneself. You study a city., you know the personality of a city. If one begins by looking, it's the city that is going to tell you something. Because Seoul is my hometown, I could have a lot of input in the design process. In fact the area where I grew up is just down the street where my grandfather owned a block. I was quite familiar with the nature and characteristics of this district. Historically, it was always the heart of the city. If you look at it topographically, you come to realize what it was historically: it was an important place. (This place) was alive with its history, its philosophy, religion and culture. It was really the heart of it all. In recent years it has been neglected, and for various reasons: the landowners would not sell - they really didn't need the money so they set a price that was actually too high. During the military era, they put a highway through the district. The canal, which had been the center of much of domestic life, was filled in - it was also part of the city water system at one time. My sense was that if it was going to come back, it shouldn't ignore its historical roots. There was every reason why it should be something of great quality. It's not just about keeping up with the Jones's, just to bring the tourists in, but it had to become the center that it was always meant to be.
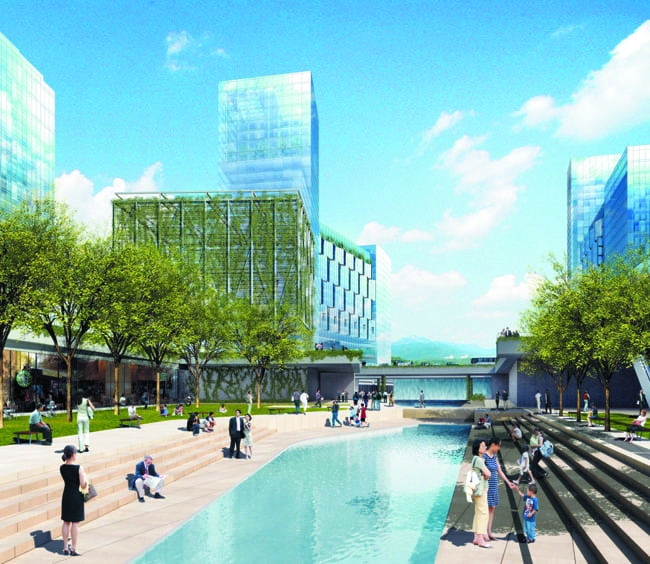
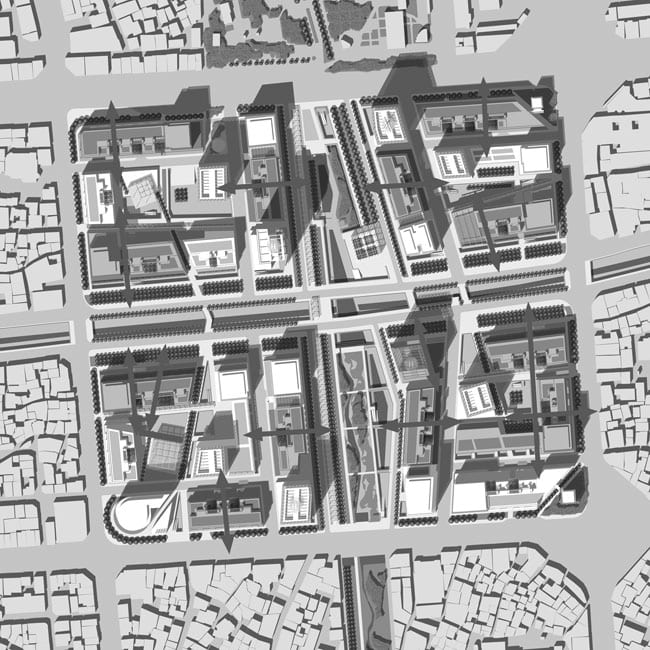
Interview: Rob Wellington Quigley (Summer 2005)
COMPETITIONS: Recent years have seen an exponential increase in invited competitions. You have been in several.Young architects are always asking, ‘How does one get shortlisted for an invited competition? Any advice?
ROB QUIGLEY: It would appear that firms get shortlisted based on the work they have accomplished to date. I’m not sure it’s anythihng you can actually promote, other than focussing on doing good work. Of course that takes time and doesn’t help the young firms—the reason they are entering competitions is that they don’t have the built work yet. So it’s a classical chicken and egg situation. That’s why I’m glad there are still open competitions, which don’t discriminate against firms which don’t have a substantial repetoire of built work.
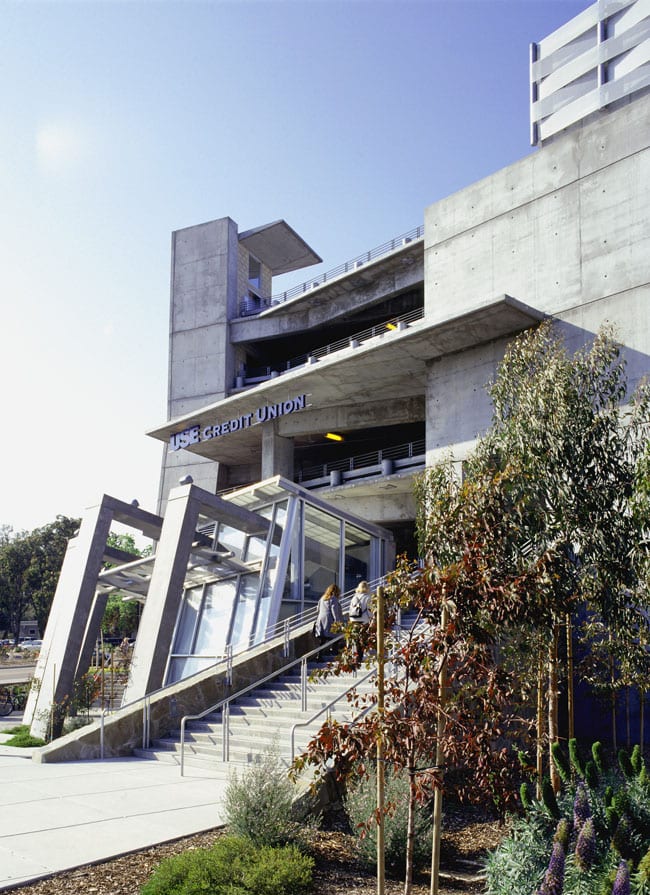
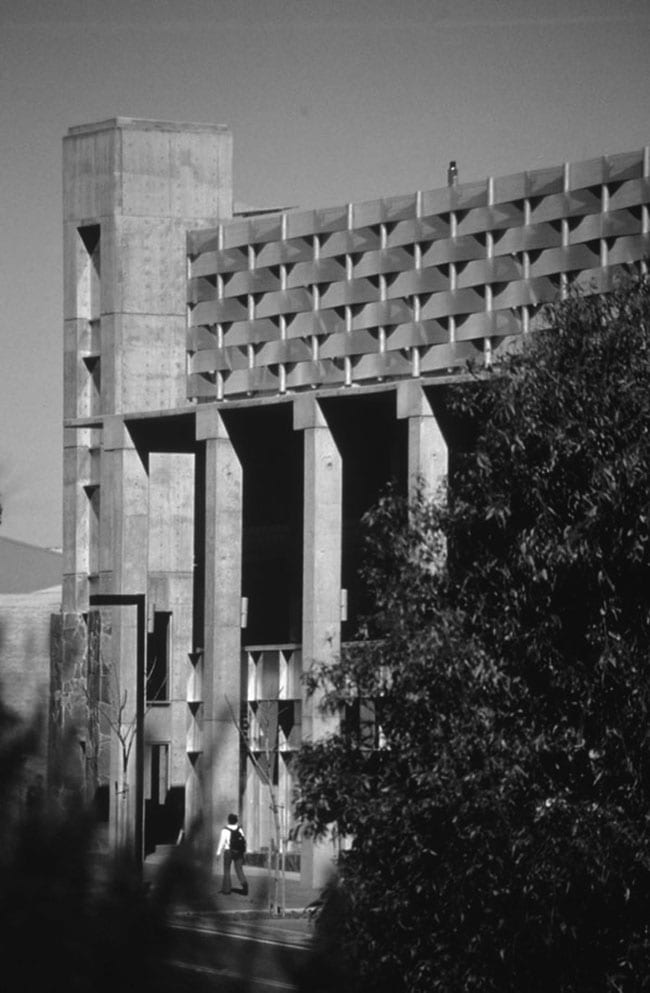
COMPETITIONS: There have been a few isolated cases where firms invited themselves into an invited competition and won. One case which comes to mind was a high-rise competitiion in Miami, where Arquitectonica managed to become an add-on to an already shortlisted circle. After winning that one, there was no looking back.
RQ: I think the burden is really on the competition organizers. If I were organizing a competition and it was an invited format, I would hold at least one or even two slots that should be held open for young firms that have exhibited enormous talent, but don’t have that much built work to show for it.
COMPETITIONS: When a competition comes up, be it open or invited, what factors determine whether or not you will participate?
Interview: Frederic Schwartz (Spring 2006)
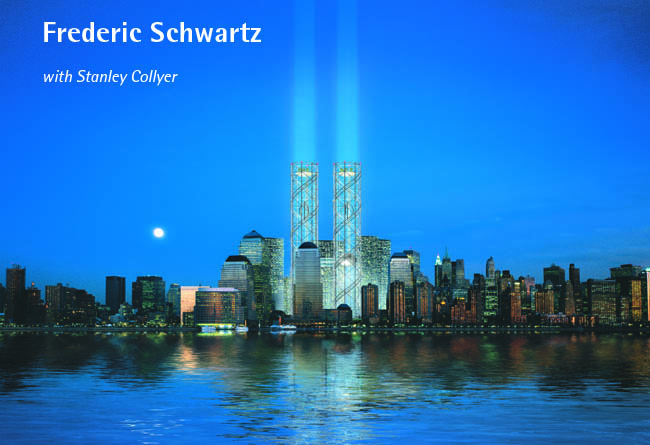
"World Cultural Center" - World Trade Center Innovative Masterplan - Runnerup, Ground Zero, NY, 2003
Frederic Schwartz: I grew up just a couple of towns over from Levittown. When anybody got a washing machine or refrigerator, I would scour the neighborhood for the boxes and bring them home with the help of my dad. I would make things out of them, like tunnels or big buildings. Where I grew up, they were always building houses in the neighborhood, and I was always watching this construction.
When I went to Berkeley, I had my first course with Joe Escherick as my professor, who was such a great teacher. He was the only architect I knew who won both the gold Medal for Firm of the Year and the teaching award. We remained very close through the rest of my career. In fact his wife gave me his shirt when he passed away. So when I was a freshman in college, I was already sure I wanted to become an architect. It wasn’t just Escherick, there were all these other great teachers, i.e., Roger Montgomery, J. B. Jackson, Richard Bender, Russ Ellis, and Marc Treib at Berkeley, and Jerzy Soltan at Harvard.
This was already called the College of Environmental Design in the 60s; so you automatically approached architecture and urbanism recognizing those parameters. I agreed with their philosophy: the school was very much about the relationship of landscape to building.
COMPETITIONS: You have participated in many competitions, some entirely on your own—here I am thinking about the memorial competitions you have won more recently—and others where you were a team member. Santa Fe is an example of the latter. But early on you collaborated with Robert Venturi on two competitions here in New York City. From those, the Whitehall Ferry Terminal has been built. How do you decide with whom you may wish to collaborate?
Interview: Hodgetts & Fung (Summer 2006)
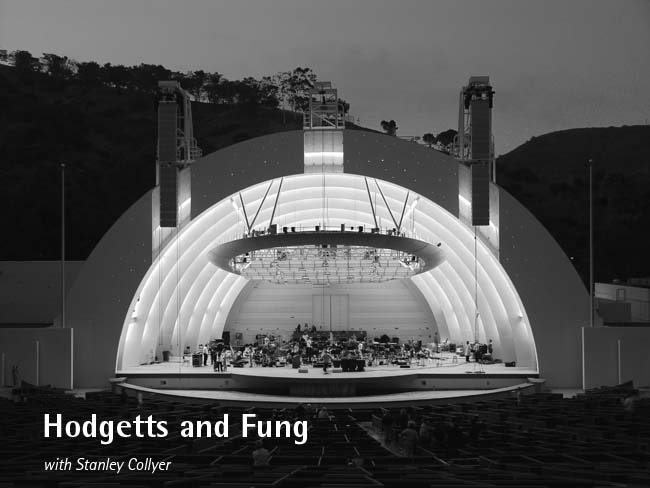
COMPETITIONS: Pursuing architecture as a profession apparently was not a foregone conclusion for either one of you when you began your college educations. It was somewhat of a winding road for both of you. Although industrial design and fine arts are not that far removed from the workings and aesthetics of architecture, it evidently took some time before you both decided to pursue it as a profession.
Ming Fung: I was always interested in the arts and in theater. Also, my background in anthropology led me to have a strong interest in how people live in a space. That interest in theater has always been in the background, in the work Craig and I do.
There is another layer that went on top of that when we started working together, because we did do a lot of TV commercials and things like that. That brought us into contact in a serendipitous way with this incredible array of fabricators and technicians that exist in LA, and not anywhere else. That became a great resource, which came out of the theater and film background. This gave a certain flavor to the ideas that we have about how to fabricate a building.
COMPETITIONS: It has occurred to me that students studying architecture should be required to take a course in set design.
CH: We both press for that in our individual schools.
MF: Set design and theater lighting. Architects often don’t know how to light a building, and theater really sets the mood. There is a lot to learn from that.
CH: It can get over amplified to the point where your design becomes so particular in trying to control what people feel—which is inappropriate in an architectural framework.
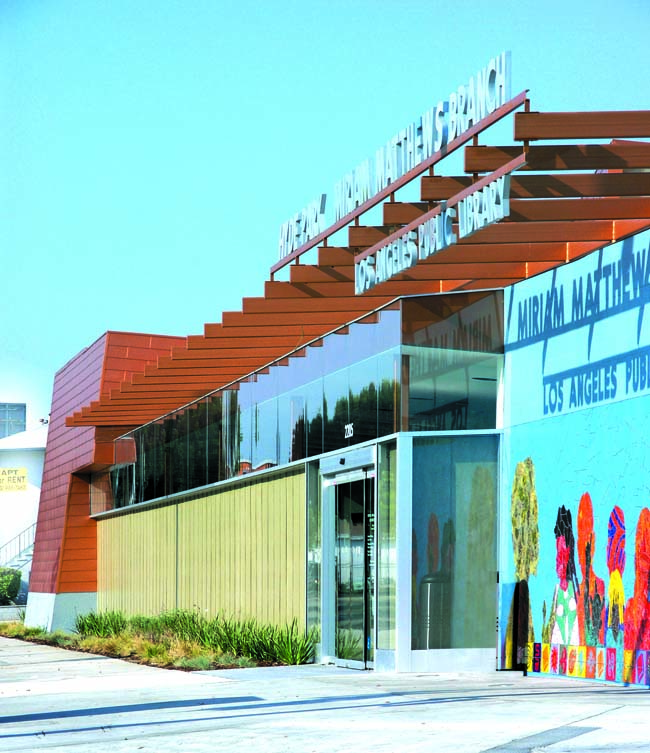
COMPETITIONS: Craig, you were working in Stirling’s office before he became a star. What led you to that office, what was it like in those days, and what did you take from that experience?
Interview: Peter Pfau of Pfau Long Architecture (Spring 2007)
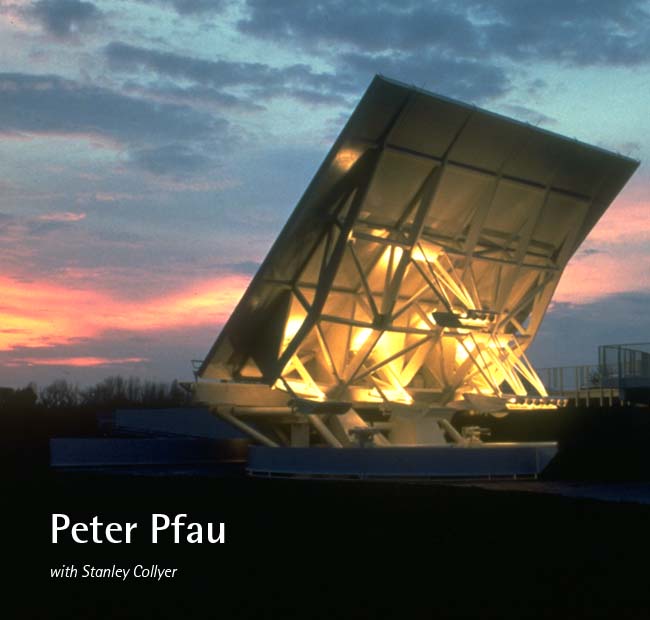
COMPETITIONS: You started out as an art major. When did you decide to move to architecture?
Peter Pfau: I went to art school, dropped out, and became a carpenter and contractor. Going back to study architecture was kind of a natural progression for me. But I spent time getting back there, because I had to go through various colleges to get to the point where I had a degree.
COMPETITIONS: Being in construction isn’t a disadvantage before going into architecture.
PF: It isn’t, because I’m still a capable carpenter; so I expect from people in the field what I know I could deliver myself.
COMPETITIONS: In New York City you worked with some high profile architects who had relatively small studios. I’m thinking of Susanna Torre. Did those experiences serve as a model for your own firm?
Interview: Franco Purini (Winter 2007/2008)

|
|
|
COMPETITIONS: Since you are interested in planning and 'The City of the Future,' one might imagine that someplace like the United States, where a building is here today and gone tomorrow, orr entire districts for that matter, would be more fertile ground for you, rather than Italy, where city cores are eternally preserved. How can one understand the 'City of the Future' here, against the background of Italian urban tradition?
Franco Purini: In Italy many think that the problems of the future in our country can be resolved only within the framework of preservation and restoration. Therefore, many think that we have enough (large) cities, where it is only necessary for them to deal with their own evolutionary process, taking into consideration their own history. As a result, the 'Italian culture,' not the 'architectural culture,' the culture that expresses the essence of the country, has a tendency to belive that something new is in someway an accessory, a corrective or an improvement, something marginal. To them, what is important is the presence of antiquity.
I have found this vision very limiting and restrictive, because even if Italy has a great presence of historical evidence, it also has a great need to have a strong tie with contemporary thought. Therefor it is necessary to add to the framework of that patrimonial conservation the politics and the implementation of new available knowledge, new strategies where needed. That should provide a relationship between our country's ideas and contemporary global development.
What is the effect of the current politics of preservation? The core or center of the historical city, like Sienna, is perfectly preserved as well as can be expected; and granting that such a thing is possible, this city expands without any planning, creating a suburban area. Therefore cities like Sienna, Pisa, and Venice just to name a few, have horrendous suburbs. it would be much more interesting to preserve the historical centers for what they are, and then the new districts which are needed should be built according to a well coordinated design, just as if they were new cities or neighborhoods as part of that existing city.
In Italy today, especially in the north, the diffused city prevails, a variety of the American sprawl, so that in the end there is no more an identity to these places. There aren't any places, there is nothing!
COMPETITIONS: In China, for instance, they are building many cities next to old ones, for as many as 50,000 inhabitants.
Interview: Donald Stastny (Fall 2010) with Barry and Melody Finnemore
with Barry and Melody Finnemore
COMPETITIONS: How did you get started in competition management?
Don Stastny: It started as part of the development of the city of Portland's Downtown Plan. The block that eventually became Pioneer Courthouse Square was proposed as a 10-story parking garage. That proposal coalesced the community - the design community and the lay community - into thinking about what they wanted downtown Portland to be. There was quite a conversation between politicians, business leaders and designers about what the square should be, and there was so much controversy involved that no one with the city wanted to deal with the politics of it.
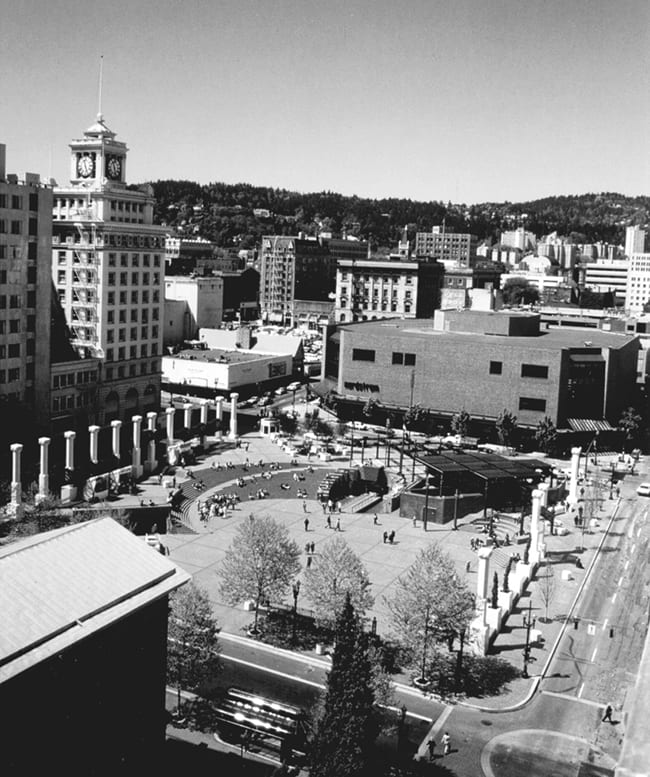
When we were selected to manage the process, we focused on three things: defining a program for the square, developing a budget and determining how to select a design with so many ideas floating around. We formed a technical advisory committee, a design advisory committee and a citizens advisory committee, and held 162 public and private meetings over three years.
The program was for an open square with coverage limited to a third of the site, and a public square in the European style. The budget came in at just over four million dollars. And we decided that we would hold a design competition with some “insurance policies” built in.
It was important to note that this wasn't just about design, but also about commerce and politics in the city and what the square should be for the community. We had very few U.S. examples of public squares at that time, so much of the competition was about defining what a civic square in an American city should be.
COMPETITIONS: Which competition(s) gave you the most satisfaction?
DS: Those that have been the most rewarding are in a way the most conflicting: the Oklahoma City and Flight 93 memorials. With both we were dealing with a rush toward “memorialization.”
Interview: Spela Videcnik of OFIS (Summer 2012)

COMPETITIONS: How did you come to study architecture?
Spela Videcnik: Originally I wanted to be a fashion designer. Already at the age of ten I was already starting to do clothes by myself. Then my mother said, there isn’t much of a future in that. So I decided to study architecture. And there I met Rok, who came from an architecture background.
COMPETITIONS: After Slovenia separated from Yugoslavia over 20 years ago; this must have had an effect on the architecture profession.
SV: For the architects who were in the old system with big firms, they had to start from scratch—like everybody else. In some ways it was more difficult for them as they were not used to dealing with budgets under the previous regime; others took care of contracts. For the older architects, it was probably quite hard; for us, we managed to somehow learn. As a result, I think we were in the same position.
Before the breakup of the old state, Yugoslavia was a larger market; and there were some good architects from Serbia and the other Yugoslavian states. Back then, the Yugoslavian market was closed to Europe, and the rest of Europe wasn’t that open to us.
COMPETITIONS: After Slovenian independence, did architects here look first to Austria?
SV: No, mainly to Holland. For those who could afford it, Holland was the place to go. And, of course, there was the AA and even LA for those who could afford it. But most of us went there to study, for things were going so well here that we came back soon afterwards. For a while, we were building three large projects a year. Of course, that hasn’t been the case the past three years.
COMPETITIONS: What was your first successful competition?
SV: Housing Block 6 (Lakeside Apartments) in Ljubljana was our first building when we first started our practice, and this was after winning the competition. The competition took place in 1997, and the project was completed in 2000.
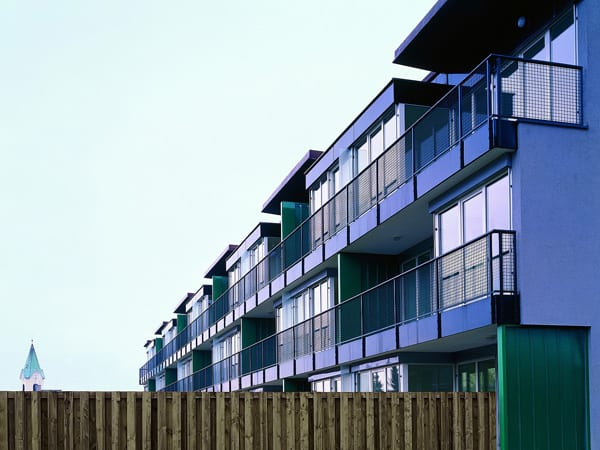
Initially we entered a lot of competitions; most were open, and there was no requirement of any financial guarantees. The state was sponsoring these competitions, and, since there were no restrictions on participation, we were doing a lot of them. In 1998 we won two more competitions, one a housing competition, the other for a stadium in Maribor, the latter taking ten years to complete.



























