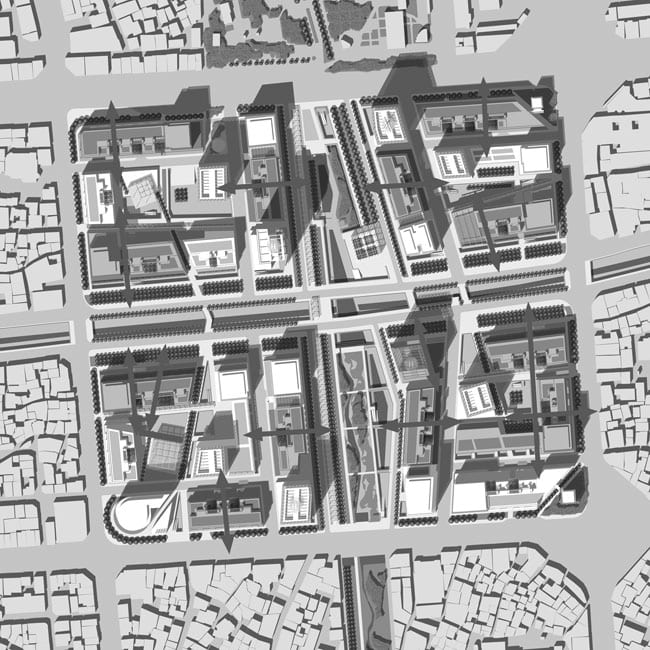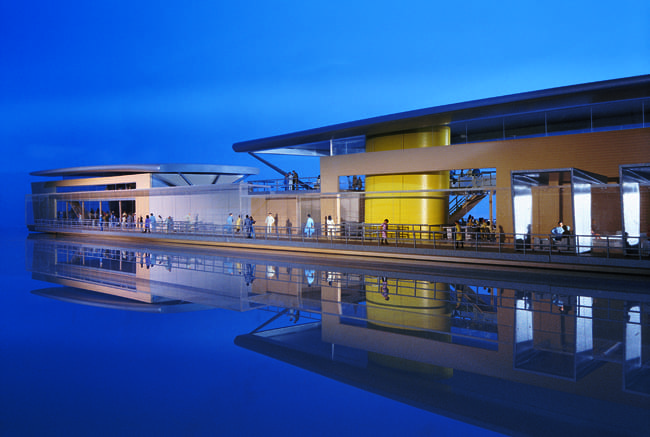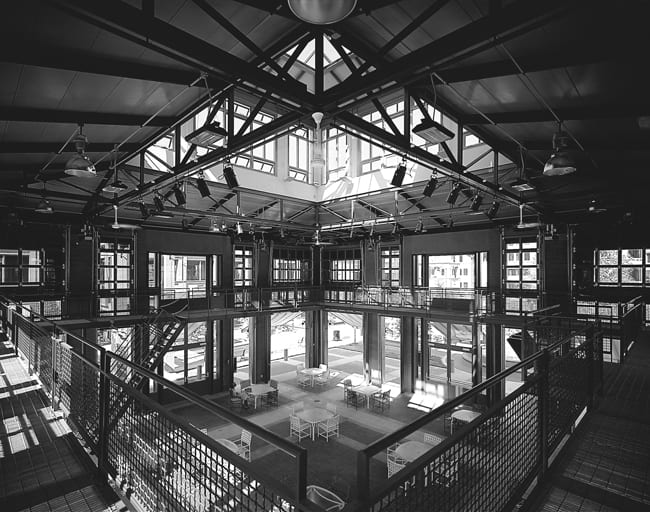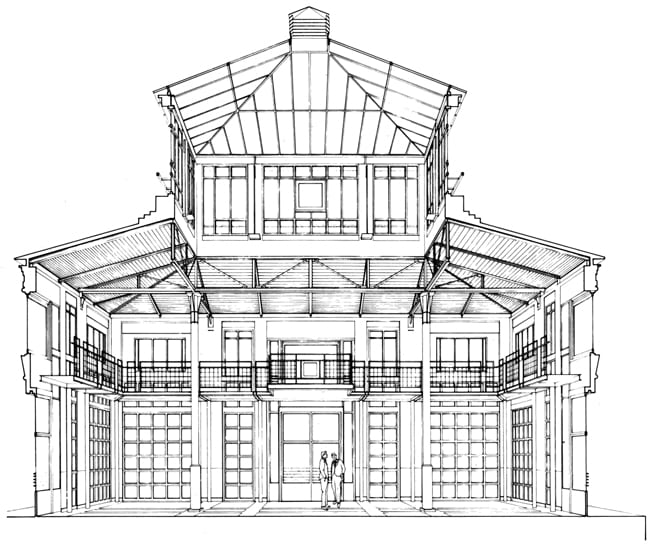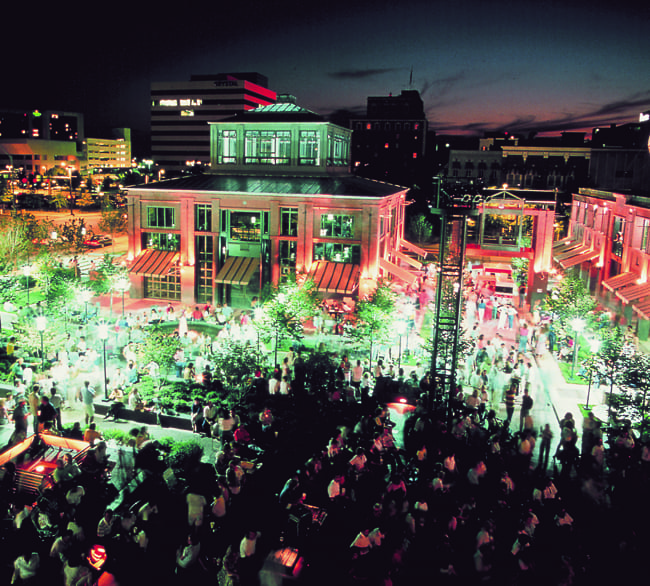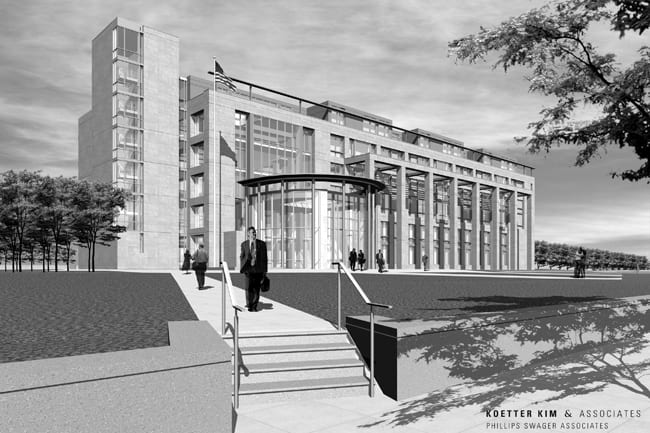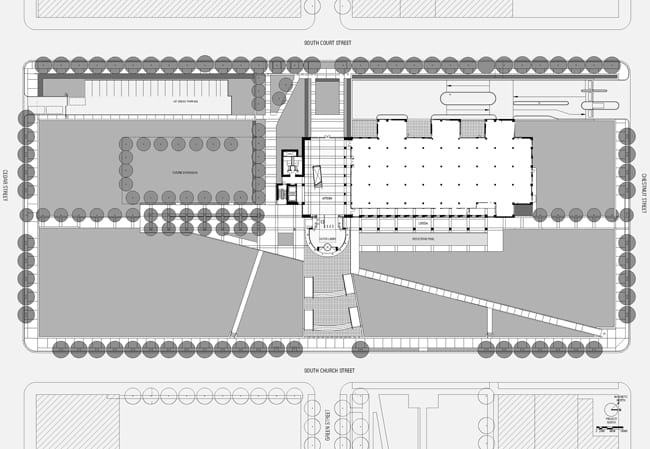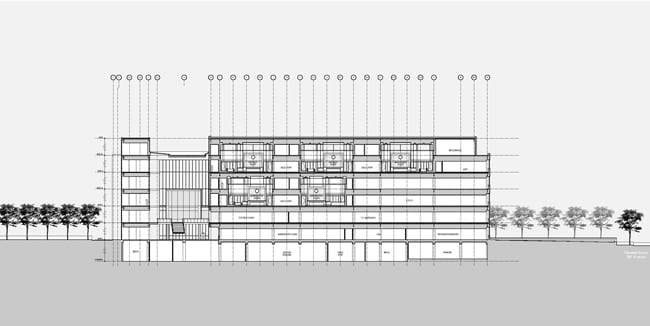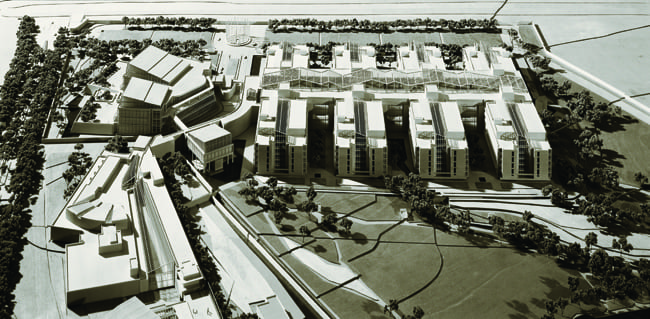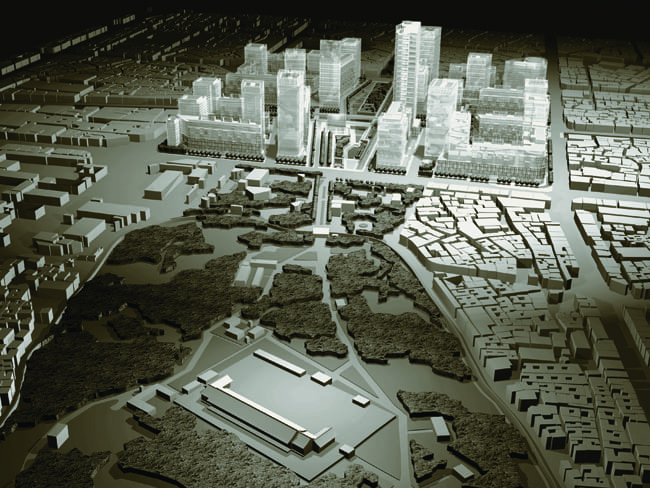 Sewoon District 4 Urban Redevelopment Competition, Seoul, South Korea (Winning entry)
Sewoon District 4 Urban Redevelopment Competition, Seoul, South Korea (Winning entry)
COMPETITIONS: Let’s talk about one of your most recent competitions where you came out on top – the Seoul planning competition. I recalled one of your statements about urban planning while I was looking at the Seoul plan: “You can’t fool a city.” With that in mind, how did you approach the challenge to create something new in a high density environment, where an old megastructure once existed?
KIM: These ideas are one that come from oneself. You study a city., you know the personality of a city. If one begins by looking, it’s the city that is going to tell you something. Because Seoul is my hometown, I could have a lot of input in the design process. In fact the area where I grew up is just down the street where my grandfather owned a block. I was quite familiar with the nature and characteristics of this district. Historically, it was always the heart of the city. If you look at it topographically, you come to realize what it was historically: it was an important place. (This place) was alive with its history, its philosophy, religion and culture. It was really the heart of it all. In recent years it has been neglected, and for various reasons: the landowners would not sell – they really didn’t need the money so they set a price that was actually too high. During the military era, they put a highway through the district. The canal, which had been the center of much of domestic life, was filled in – it was also part of the city water system at one time. My sense was that if it was going to come back, it shouldn’t ignore its historical roots. There was every reason why it should be something of great quality. It’s not just about keeping up with the Jones’s, just to bring the tourists in, but it had to become the center that it was always meant to be.
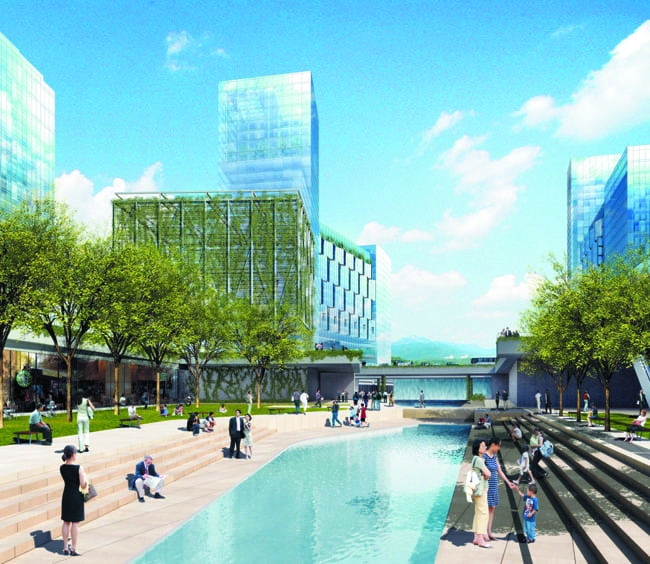
Sewoon District 4 Urban Redevelopment Competition, perspective view with reflecting pool
So one begins to come up with an idea, and those ideas begin with those natural conditions, where if you understand the Korean culture, there is a great link to something natural; it’s an authentic place. At the same time there is more willpower to the city than any other city I have seen. It’s possible there that you can have both, linking you to what is to its history; but you really want to be in the position where you are the example of what the city of the future should be also. That’s where we begin, and it doesn’t necessarily come from ourselves, but it comes from the study of the possibilities presented by the given conditions and situation.
Sewoon District 4 Urban Redevelopment Competition, site plan
COMPETITIONS: The way this was explained to me, this will be somewhat like the Potsdamer Platz model from Berlin with various architects establishing their own personality within the plan. Do you see a similarity?
KIM: I know there is an awful lot of work by star architects going on at the same site. I have a strong belief that there should be something beyond just a diversion of the different stars comng on board. We did win the first prize. We do have a vision of how all the architects can come together. Diversification is a good thing; but we all need to establish a certain base: the idea of bringing natural things into the city, maintaining that, the idea of ventilating the buildings, and I’m hoping diversification can come, but with the same goal in mind. I’m not quite sure that happened in Germany. Just as I said, ‘You can’t fool a city,’ you can’t fool an audience. I’m hoping that this piece of the city is not a game of egos, but is one that accommodates and goes beyond that so it’s truly magical. I’m hoping that when somebody looks at a building, they will say, ‘That could be by Richard Rogers or Koetter Kim.’
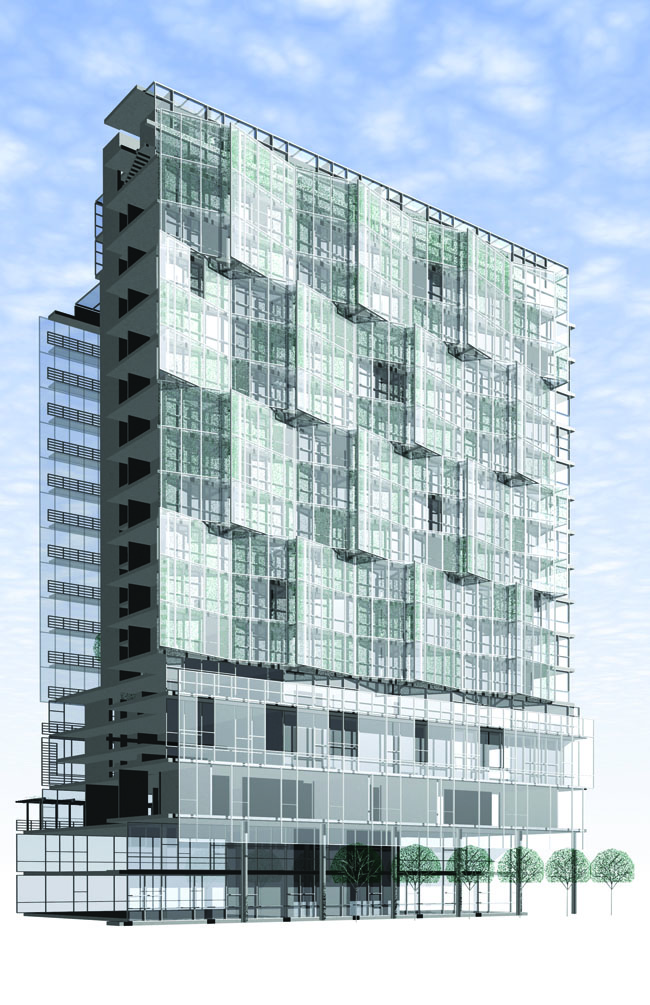
Sewoon District 4 Urban Redevelopment Competition, building type in the Koetter Kim proposal
COMPETITIONS: You indicated that you have to learn about each city on its own terms. Now Seoul is quite different from Pudong (Shanghai), where you had a large open space across the river from the city, and where a completely new satellite city could be designed. It certainly didn’t have to be a mirror image of the main urban area. In Seoul, the challenge is to integrate something new into an existing environment – totally different from Pudong – which almost looks like Chicago from the other side of the river.
KIM: It makes Chicago look quaint. It’s expedient and ruthless. It’s very disappointing, because Rogers’ beginnings were so much from a generation of freedom – which was so touching. The exertion of power and arrogance of that degree really baffles me. Have you ever seen how he (Rogers) lives? He would never live in a place like that. He lives in this quaint English setting. But everybody has a different way of looking at things; so there has to be a Pudong somewhere in order to make a mark as to how cities should be a little more compassionate and listen to the whispering of the childern. Maybe it’s because I’m from Asia. I don’t want foreigners coming in and telling me that’s what my cities should be. A lot of international architects going over to Asia throw out some ideas that they couldn’t possibly spoonfeed here. Are the Asians too stupid to buy it? No. They’re not stupid at all. They are interested in innovation, and the fact of the matter is, it just gets built. There is no discussion. This is the beauty of it. I was completely aware of this while we were doing our Korean project. I knew what the schemes would be like, and I wanted to be sure that we gave the highest regard to the city and the hopes of the city.
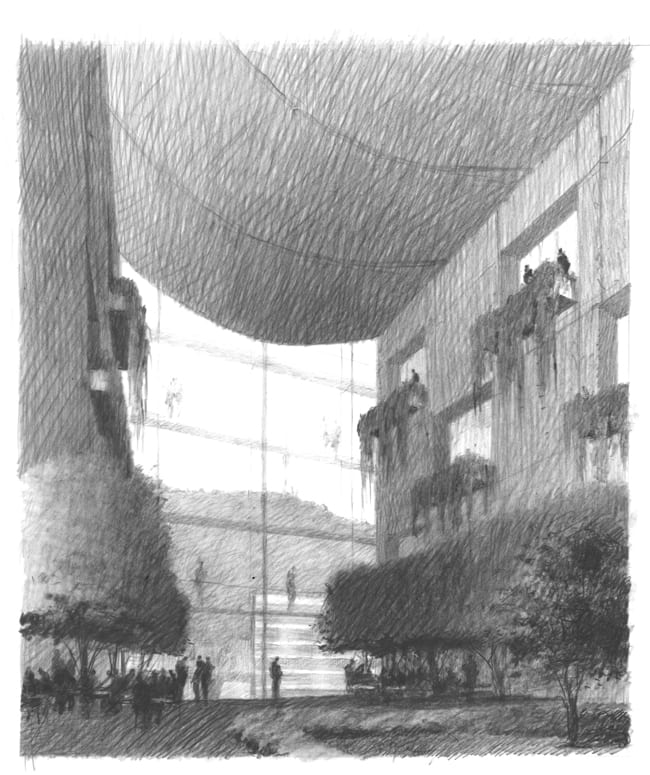
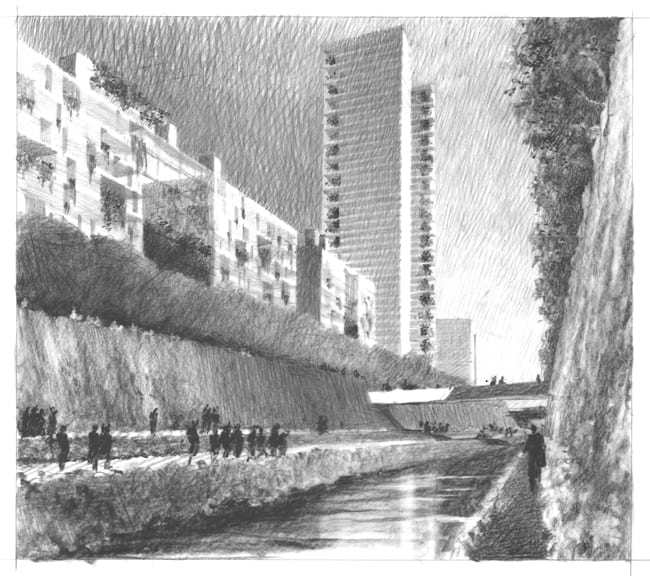
Sewoon District 4 Urban Redevelopment Competition, view along the canal (left) and atruium space (right)
COMPETITIONS: The Seoul competition wasn’t the first urban planning project you have been involved in. As a matter of fact, this has become one of your specialities. How did this come about?
KIM: We were both trained by Colin Rowe, and my partner, Fred, collaborated with him on College City and taught with himin urban design at Cornell. So my love of making cities really comes from Colin. As he said at one time, ‘It’s probably the highest form of intellectual finesse it you do it well.’ I find it incredibly helpful in making architecture, that is in order to know how to design something – all the parameters – I always look outside myself. It’s not necessarily my idea; but what is the situation informing this building. In other areas, I have no interest in things private (architecture), and neither does Fred. Where we get the big kick is in the public realm – but ones that can be manipulated. It’s not just the idea of the square, but those transitional zones from private to public. I’m not sure why it turns us on so much; but it might be that it’s something symbolic I’m looking for.
Floating Health Club, London, UK
COMPETITIONS: Smaller objects can sometimes make an immense impact on the “feeling” one takes home from an environment. I am thinking of the pavilion in Chattanooga and the Ferry Terminal at Canary Wharf. Isn’t this as much about detail as about the big idea?
KIM: Both of those were Fred’s projects. Scale was very important to both of them. As an architect I could talk about materials, etc,; but what is most important about what we do is that there’s a story, like the Ferry Terminal – the story of what it is, getting from here to there. It’s that sequence: when people ask me how to begin, I tell them there has to be a story. ‘What is the story; what is the challenge?’
Miller Park Plaza, Chattanooga, Tennessee
COMPETITIONS: You do a lot of university campus work. When Rem Koolhaas did the Student Center at IIT, he based the interior circulation of the building on current destination paths of the students. These can change at any time: a building can be converted to different uses, or a registrar can change everything with a stroke of the pen. How do you go about thinking about a campus when flexibility is called for?
KIM: Specific programs can change. I do believe, after studying cities, that there is a sense of place that exists. If you have studied the evolution of architecture in a place like Sicily, it never goes away. A use can change from Roman bathhouse to a Baroque church, to a marketplace. So there is a sense of place in people’s minds. A center of something can become an edge of something else as a tower or building develops or grows. What we try to do is focus on it, the object. We try to focus on it spatially, so that there is a little vacuum, a little elbow room. While we are going from here to there – it’s never a point – but it is a part of something larger. So there are choices. Knowing Rem, he is very clever, but he is much more singular, literally there. We are always chasing the Hoy Ghost if there are three characters, Father, Son, and Holy Ghost. Others might just be looking at the Father or the Son.
Miller Park Plaza, Chattanooga, Tennessee
COMPETITIONS: You say that most of your work is the result of competitions. I noticed that you participated in a competition for a museum in Columbus, Indiana.
KIM: That was a wonderful competition. We did that with Steve Johnson, a very talented young man who is now in LA. We did a Hadrian’s tomb; the sections were wonderful. We didn’t win, but nothing ever happened with that project anyway.
COMPETITIONS: You indicated that most of your competitions have been built. This would sound quite unusual to most American architects, as this is seldom the case in this country. It must have something to do with participating in the right competitions. So what criteria do you have for entering a competition?
KIM: They have to be interesting. In 1979/80, when Codex (competition) came along, we had been thinking about offices in the suburbs — I had been traveling back and forth from Boston to New Haven and seeing all these suburban office buildings, and the nature of isolation — the suburban house without the sidewalk. Also, coming from Ithaca, I became very familiar with small town America and those town squares. That was also when I was at Harvard, talking with Colin (Rowe) about colonization of different cultures — the Roman city, the quick city. When the Codex(corporation) competition came along, all that really came into being. If you look at the plan, it’s really a town square, and we actually contributed toward the idea of programming the corporate office. These scientists should probably have other places to go to think, besides their own cubicle. So it’s like a little city: we made programs for libraries, a little study hall, different eating areas, theater, laundry drop-off place, a post office — similar to a mini-city. In the case of the Greenwich peninsula, that’s again a district. With the Vietnam competition (South Saigon) we were thinking of different districts that make up a city so that it is not Pudong.
It’s about the texture of a city. For instance, what happens when two different urban configurations collide? I used to take posters of completely different urban places and connect them:Certosa di Pavia, which is a monastery(in Lombardy), a campus-like fabric, with San Gimignano(Tuscany). It’s like combining Manhattan with Cambridge. That’s a lot of what we are doing now. Boston has the combination of Back Bay to the old Boston. Florence also has a combination of the two. These are the kinds of places that present a real challenge.
US Courthouse, Rockford, Illinois (Winning competition entry)
NATO Headquarters, Brussels, Belgium (Competition finalist)
 Sewoon District 4 Urban Redevelopment Competition, Seoul, South Korea (Winning entry)
Sewoon District 4 Urban Redevelopment Competition, Seoul, South Korea (Winning entry) 
