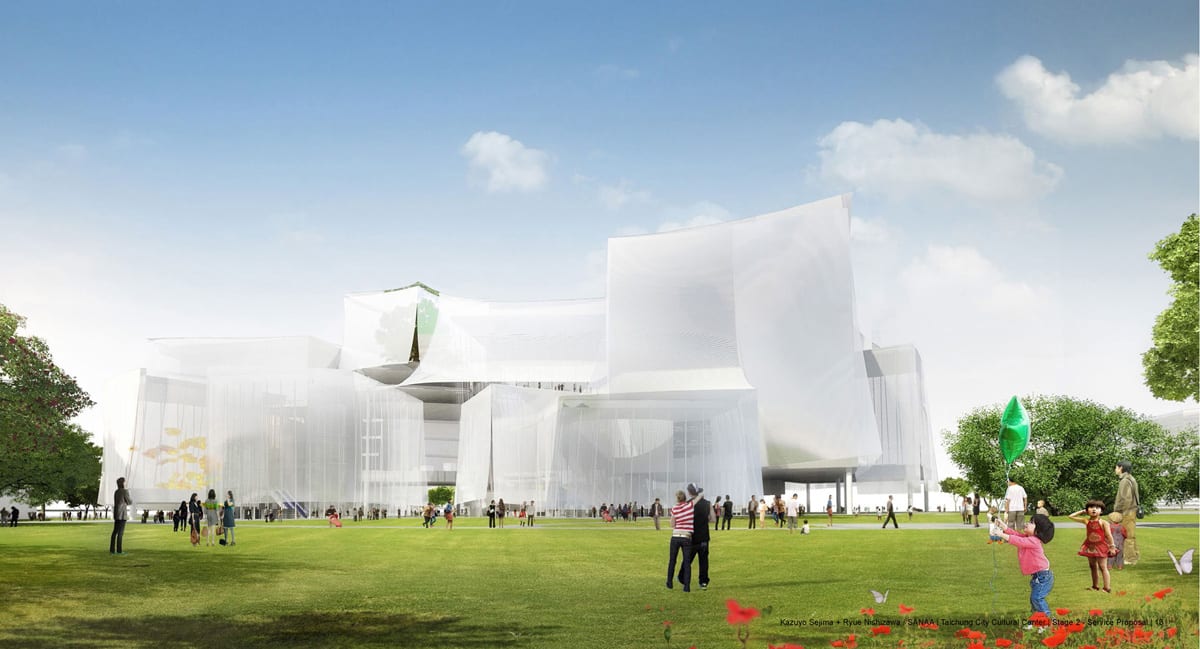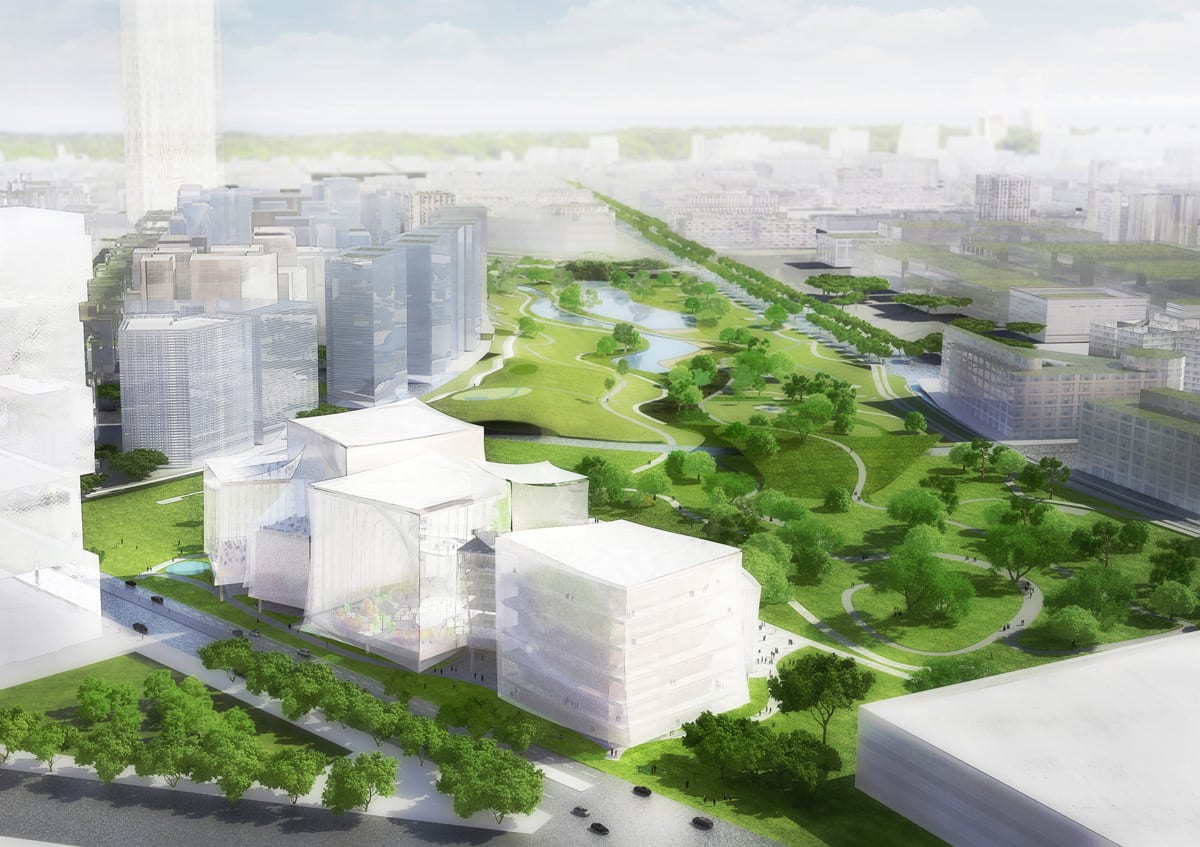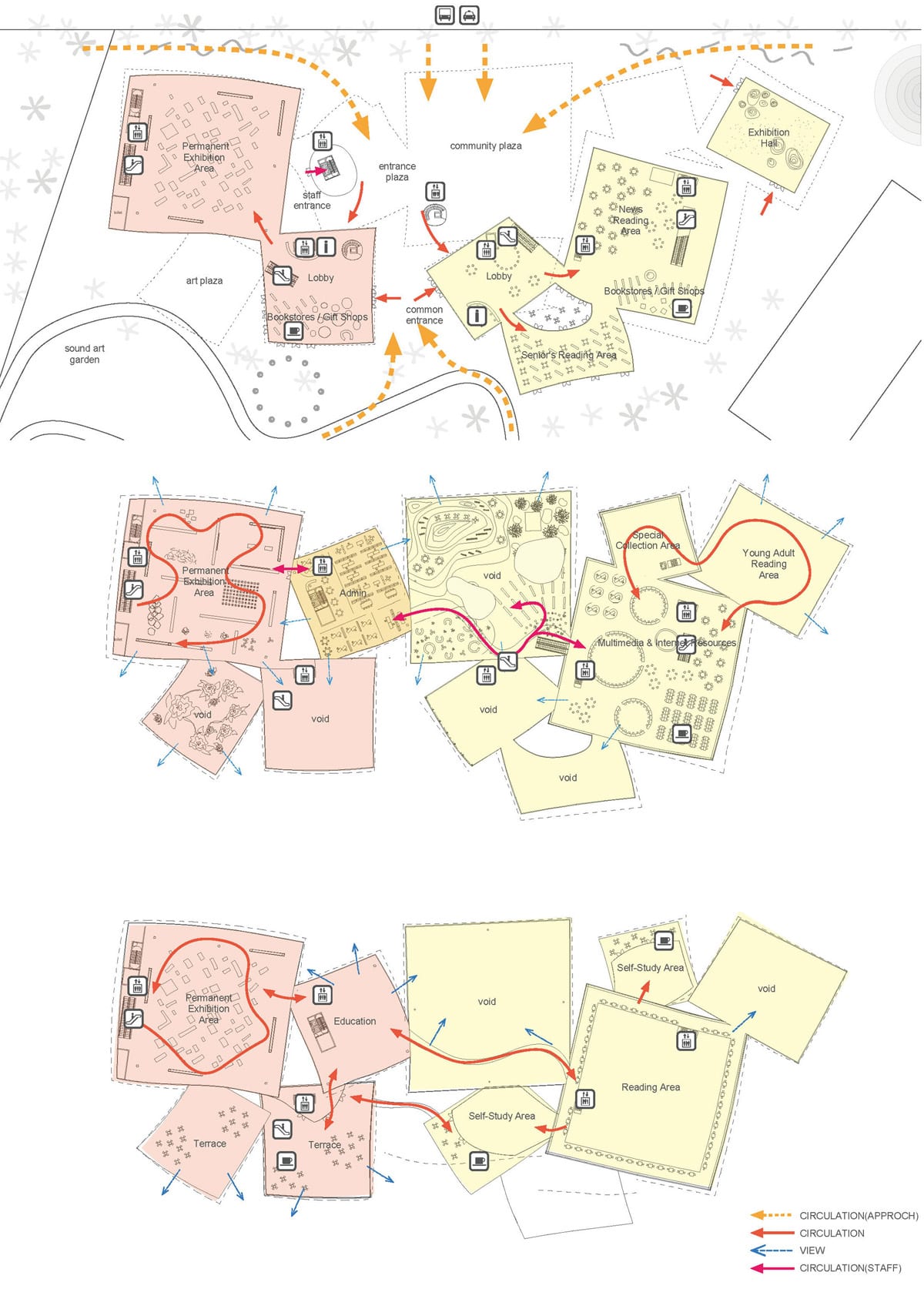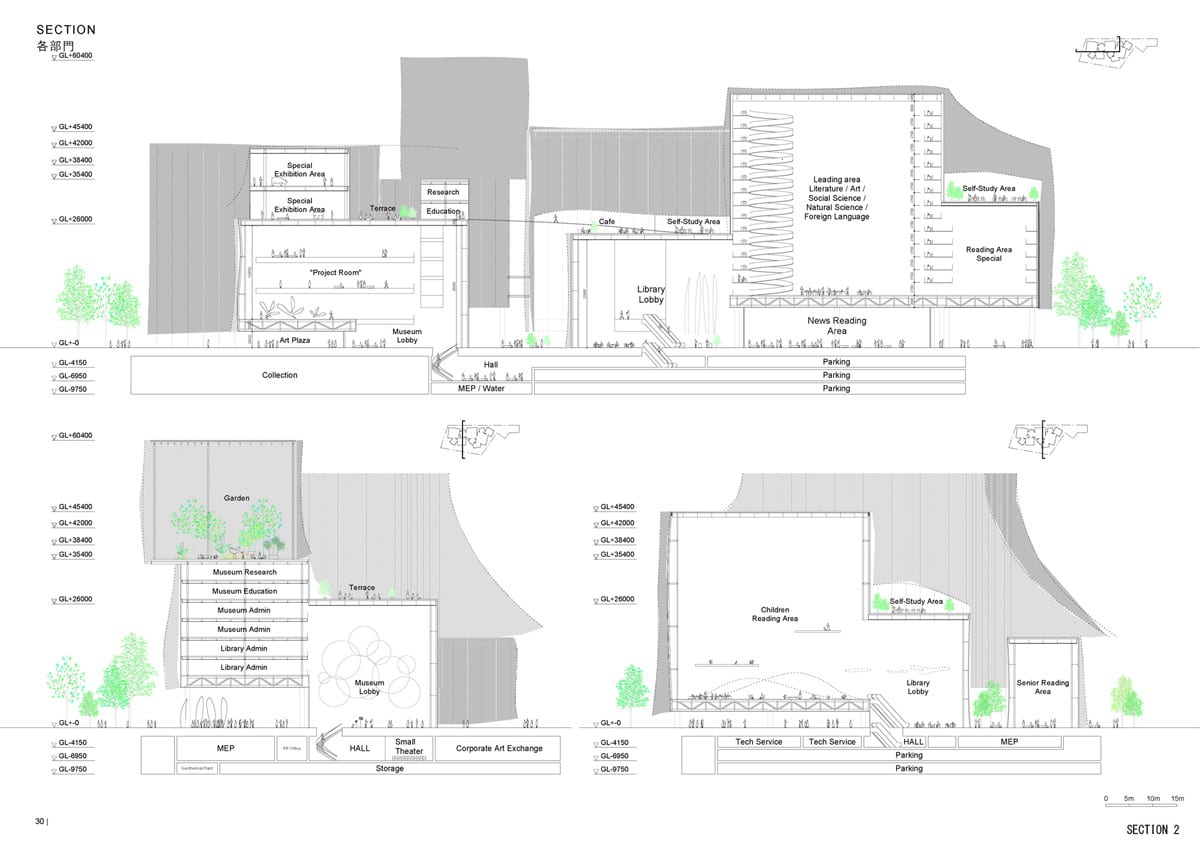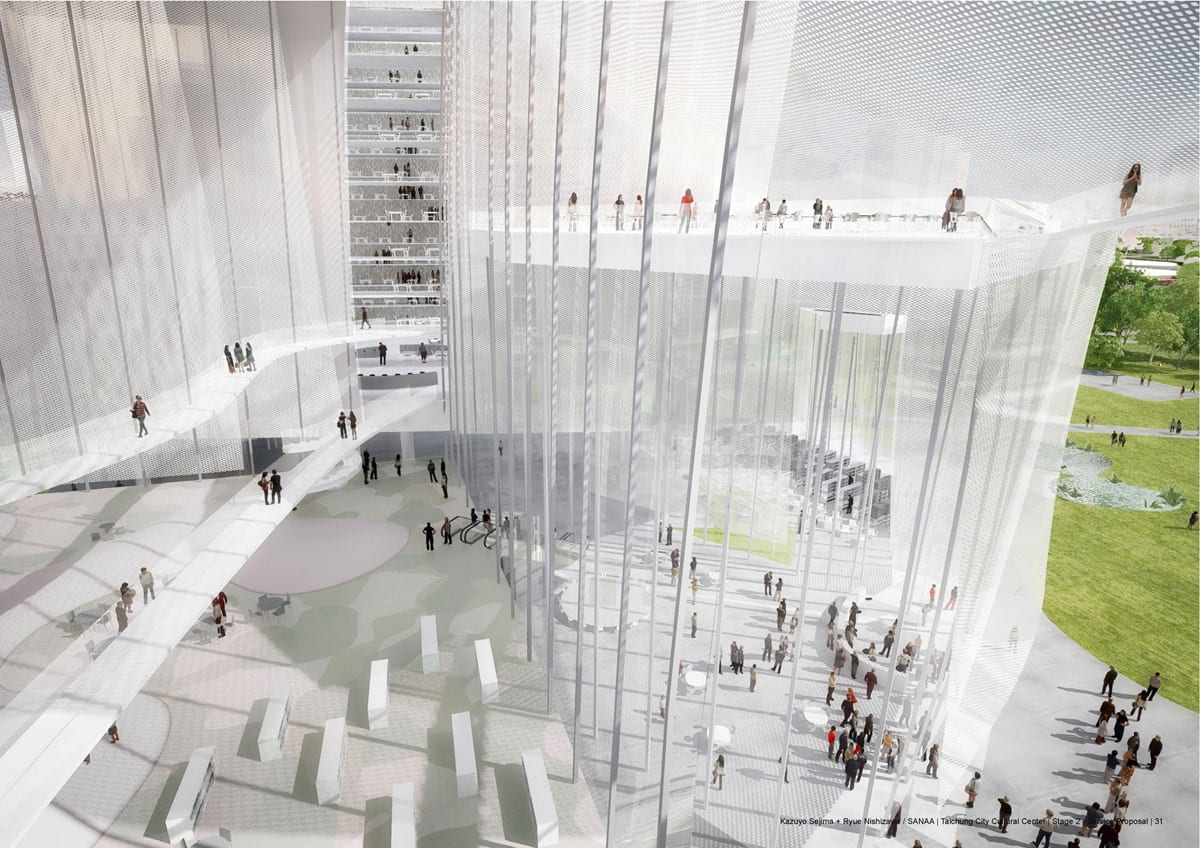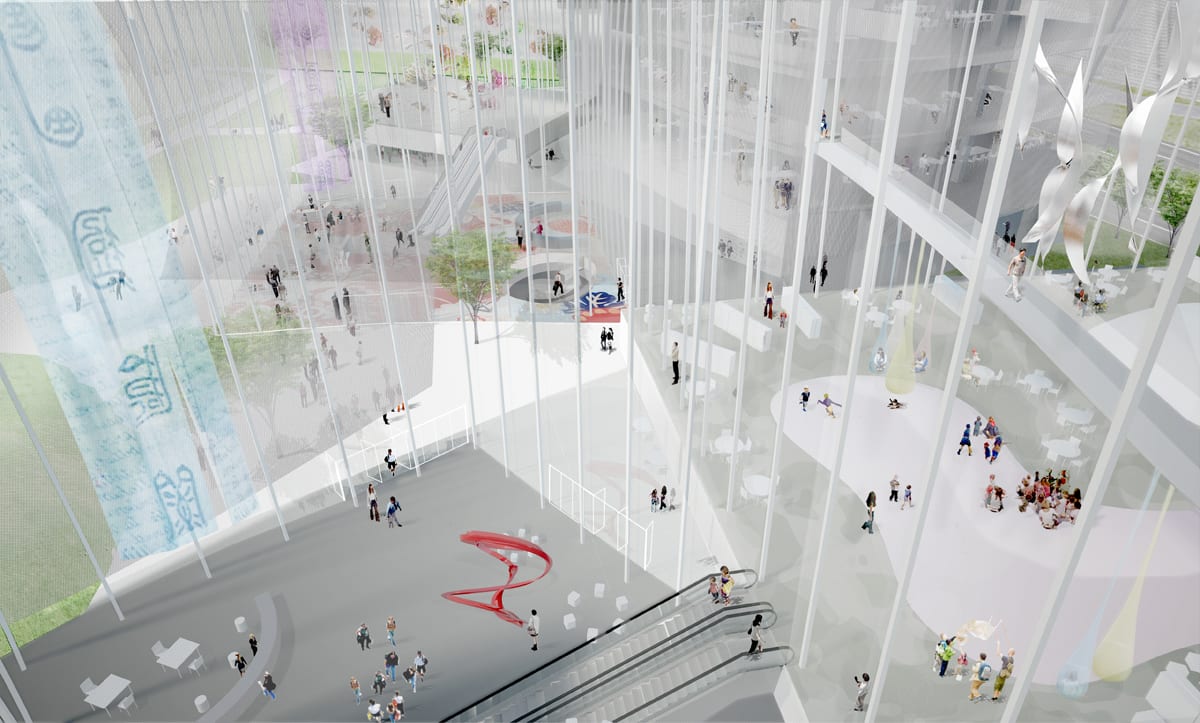by Dan Madryga
Winning entry by SANAA
Taichung could be the next must-visit destination for architects. Over the past few years, the Taichung city government has been holding major international design competitions as a means to dramatically redefine this Taiwanese city for the 21st century. Several intriguing projects have resulted from these efforts: Catherine Mosbach’s innovative master plan for Taichung Gateway Park, and the one-of-a-kind Taiwan Tower by Japanese architect, Sou Fujimoto.* The most recent competition for the Taichung City Cultural Center resulted in yet another compelling design, this time by SANAA, and offers another interesting window into the ambitions of Taiwan’s third largest city.
It is no coincidence that this string of competitions for large-scale design projects comes at a profoundly transformative time for the city. In December 2010, Taichung City underwent a historic merger with the outlying Taichung County, increasing its population from 1 million to 2.5 million, creating a strong, unified city and county government, and giving the city a competitive edge—both nationally and internationally. Further bolstered by a vibrant local economy, city officials’ lofty dreams to position Taichung in the vanguard of innovative development embraced architecture and design as a primary symbolic element to achieve this.
The third of its kind to be hosted by the city government since the merger, this large-scale competition is conveniently serving as a worldwide platform to showcase Taichung’s wide-ranging goals and ideals. As such, the 110-page design brief takes great care in laying out the city’s ultimate vision as Taiwan’s primary cosmopolitan hub. Arts and culture will distinguish Taichung from its larger neighbors Taipei and Kaohsiung, and the new Cultural Center will serve as an iconic landmark embodying this new spirit of creativity.
Prominently sited in the center of the city with a projected construction budget of 80 million US dollars, the Cultural Center will comprise a Municipal Public Library and the newly created Taichung Museum of Fine Arts. The library is envisioned as a dynamic, next-generation digital education and resource center combined with the more traditional concept of physical book-lending. Meanwhile the Fine Art Museum will serve to enhance the presence of art and exhibition space in the central city and will focus its collection on contemporary artwork with a special emphasis on local and vernacular arts and culture. A specific collection has yet to be determined but this does not appear to be an urgent concern at the moment. As with most art museums in this post-Bilbao world, the architectural container is valued as much as its contents. Or as the design brief says, “the architecture of the Center will become a piece of art in itself.”
While the library and museum will be managed by different administrations, the competition organizers place emphasis on a cultural synergy of art and education. Visual and spatial relationships therefore needed to be carefully considered to allow these two components to be operated independently while presenting themselves as an integrated cultural institution in spirit.
A third component of recreation was also important in the design guidelines. Taichung’s subtropical climate allows for the enjoyment of the outdoors for most of the year, provided that shaded, smartly designed exterior spaces help temper the abundant sun, warm temperatures, and high humidity. And since the Cultural Center will occupy a prime location on the north edge of the forthcoming Taichung Gateway Park, the design needed to connect to and engage with the park as well as function as an iconic entry point.
The influence that Taichung Gateway Park held in the parameters of the design competition cannot be overstated. Gateway Park was itself the subject of a 2011 international competition to transform the barren terrain of an abandoned municipal airport into a meandering central park that placed innovative sustainability at the forefront. As COMPETITIONS covered in a previous article, the creative partnership of landscape architect Catherine Mosbach and architect Philipe Rahm rose to the occasion to deliver a winning design that has real potential to push the boundaries of ecologically-driven landscape design. Their design derived from the mapping of the site’s various microclimates. Their data resulted in a rigorously devised catalogue of natural, passive, and mechanical climate-influencing landscape components that will aid in maintaining a diverse range of comfort zones and sensory-driven spaces throughout the park. Now in development, Gateway Park will be the backbone of a progressive new Taichung and has set a bar for the design briefs of Taichung’s subsequent design competitions.
As important as arts and culture are in defining the new Taichung, Gateway Park underlies an equally ambitious drive to place sustainability at the forefront of the city’s development initiative. The Taichung City Government certainly pulls no punches when it envisions the development of a “carbon-free trouble-free city.” With the successful sustainability initiatives of Malmo, Sweden, Freiburg, Germany, and Copenhagen, Denmark as models, Taichung has developed a comprehensive plan of attack that touches upon green lifestyle, smart transportation, green building, low carbon tourism, and total recycling and zero waste living.
It goes without saying, then, that green design was of prime importance in the Cultural Center competition. Alternative energy technologies, 80 percent green roof coverage, and rain and wastewater reuse and recycling are among the many requisite sustainable components that were laid out in the design brief. Serious consideration also had to be given to seismic design, not a small concern in earthquake-prone Taiwan.
On top of these cultural and environmental parameters, competition entrants also had to be mindful a couple of anticipated, though not yet concrete plans, for neighboring urban development projects. A major Convention and Exhibition Center will sit directly to the north of the Cultural Center, where resort hotels, shopping malls and supporting transportation terminals to the new neighborhood are anticipated. Meanwhile an immense wave-making pool that was used in the filming of the movie, Life of Pi, sits on the southern boundary of the site. Thinking big as usual, the city government has plans to incorporate the 200 million dollar pool into a theme park focused on filmmaking, recreation, and tourism. Both of these neighbors will have significant visual and infrastructural impact on the Cultural Center site and may ultimately be the subjects of future design competitions.
The open competition was held in two stages, as is typical of the well-organized design competitions that have been managed by Barry Cheng Architects over the past few years. The jury consisted of:
• Yu-Chien Ann, Dean of College of Design, Shih-Chien University, Taiwan
• Kurt Forster, Professor of Yale School of Architecture
• Yu-Tung Liu, Vice President and professor of Asia University, Taiwan
• Joshua Jih Pan, FAIA, Principal of J.J. Pan and Partners, Architects and Planners
• Yeng-Horng Perng, Dean of the College of Design, NTUST
• Linda Pollak, Principal of Marpillero Pollak Architects
• Mitsuru Senda, Professor of Ryukyu University in Okinawa
The initial call for entries attracted over 230 participants. The jury convened in Taichung in late May to narrow the list down to five for the second stage. Naturally a couple of the usual suspects—Eisenman Architects and SANAA—made it on to the shortlist, and SANAA ended up claiming the prize with a beautiful and an inspired design. Yet in a testament to the inclusivity of open competitions, a number of shortlisted entries came from lesser-known, up-and-coming architects: Jean Loup-Baldacci of France won second prize, while Korean firm MASS STUDIES and Swiss studio Stucheli Architekten both claimed honorable mentions.
Winning entry by SANAA, bird’s eye view
The winning design by SANAA consists of 10 cube-like white volumes of varying sizes, each uniformly clad in translucent, gently curving metal mesh. Taken as a whole, the placement of the cubes at first seems artfully haphazard, a rather agreeable and poetic cluster that provides the sort of instantly iconic image that the city is looking for. The overall effect is that of a pile of glass blocks casually draped in a fine white fabric, accomplishing the neat trick of making a monumentally scaled building appear light, airy, and welcoming.
Winning entry by SANAA, plans and sections (click to enlarge)
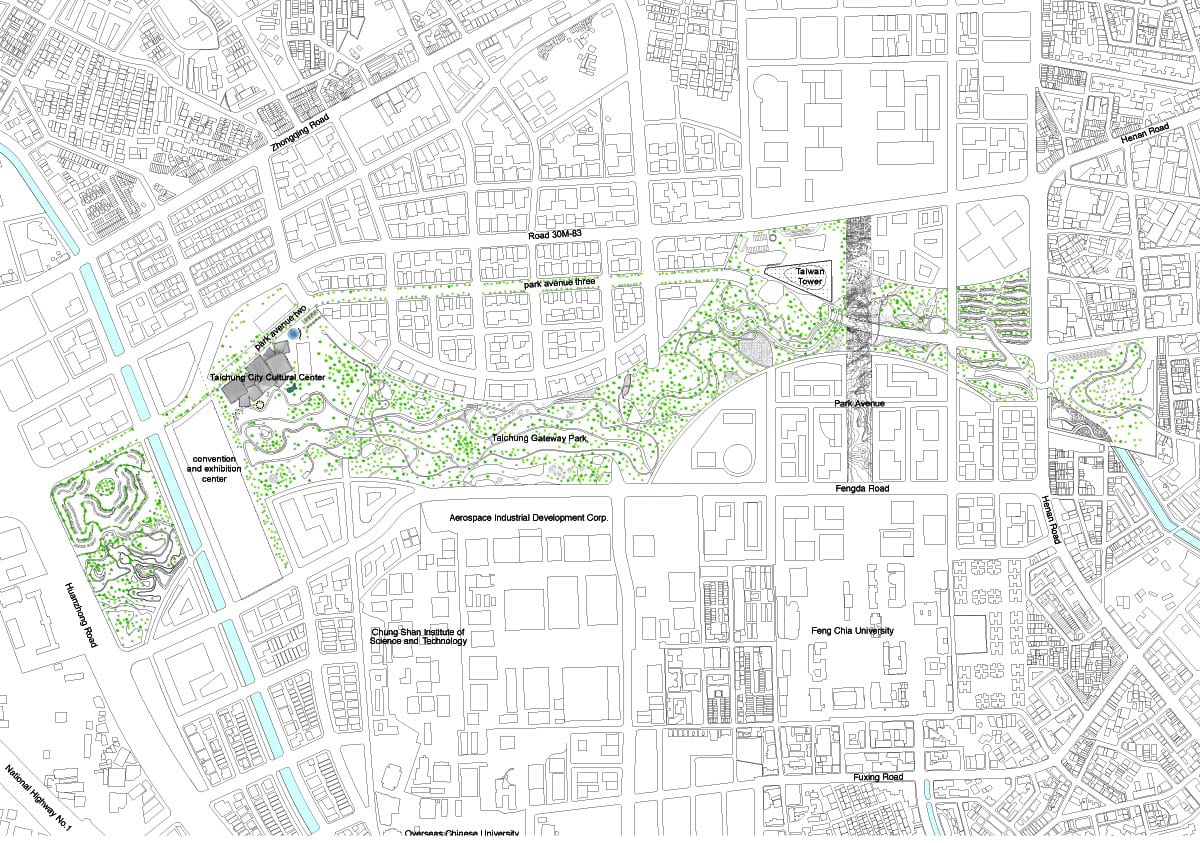 Winning entry by SANAA, site plan with Gateway Park (click to enlarge)
Winning entry by SANAA, site plan with Gateway Park (click to enlarge)A closer inspection of the floor plans and sections reveals that there is logic to this seemingly random composition. Each cube contains a distinct programmatic function, and the volumes are carefully situated according to adjacency needs and relationships. As the volumes touch, interlock, overlap, and stack upon each other, a variety of “leftover” exterior voids are created. These semi-sheltered spaces help to extend the landscape of the park into the mass of the building, assuming the duties of courtyards, plazas, and vegetated roof terraces. Coupled with porous skin of the building, these outdoor spaces create a great number of intriguing interior-exterior relationships. As SANAA’s Kazuyo Sejima explained in her presentation, “While some visitors are reading next to a garden courtyard, other visitors may be enjoying an exhibit with the park in the background. At the same time, there are opportunities for workshops to extend on to the terrace so the activities are always close to nature.” In this way SANAA envisioned the museum as a direct extension of the park and the city.
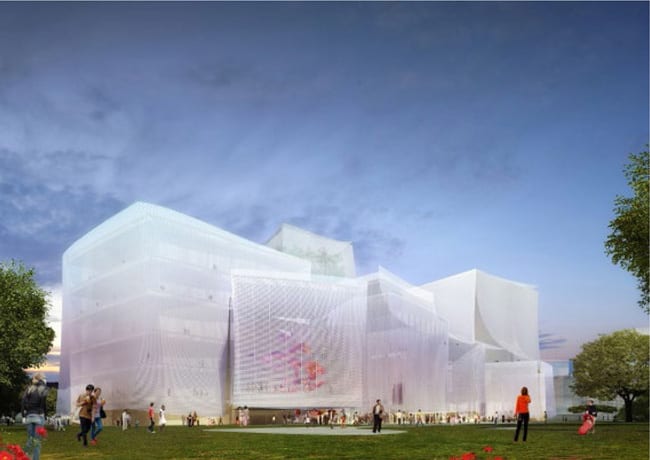
Winning entry by SANAA, view from Gateway Park
The jury praised SANAA’s design for its light and dreamlike presence, its creation of enjoyable indoor and outdoor spaces, and the way in which it relates to and honors the spirit of Gateway Park. Juror Linda Pollak was largely swayed by the strongly defined interrelationships between the library and museum programs, as well as the carefully orchestrated relationship with the park: “One of the most compelling aspects of SANAA’s proposal was that it really felt like a building in a park. Their past projects display that they really know how to work within the park context, having done the Serpentine Pavilion and other projects that engage and animate the natural yet social setting.”
Winning entry by SANAA, interior view
The jury was mindful that there are still refinements to be made. Concern was voiced that some of the interior volumes were too spacious and monumental, particularly the main reading room and children’s library, and suggested that some of the volumes might be downsized in the interest of budget as well as creating more comfortably scaled spaces. There was also some questioning of the building’s structural system. Yet given the track record of the Pritzer-winning duo, there is no doubt that SANAA can refine this compelling first draft into a more practical yet equally evocative final design.
Winning entry by SANAA, interior view
There is also some welcome personnel overlap and shared history at play in the dual development of Gateway Park and the Cultural Center. SANAA previously collaborated with landscape architect Catherine Mosbach on the recently completed Louvre-Lens art museum, a project that features a very successful relationship between building and landscape. In addition, local firm Ricky Liu & Associates happens to be the joint tenderer for both the Gateway Park and the Cultural Center. The construction of the Cultural Center is expected to be complete by 2017.
*Both competiitons were covered in the 2012 COMPETITIONS Annual.
Second Prize:
Tenderer: Jean-loup Baldacci (France)
Joint Tenderers: Felice Fanuele Architect / Felice Fanuele (France)
Tai Architect & Associates / Yu-Tse Tai (Taiwan)
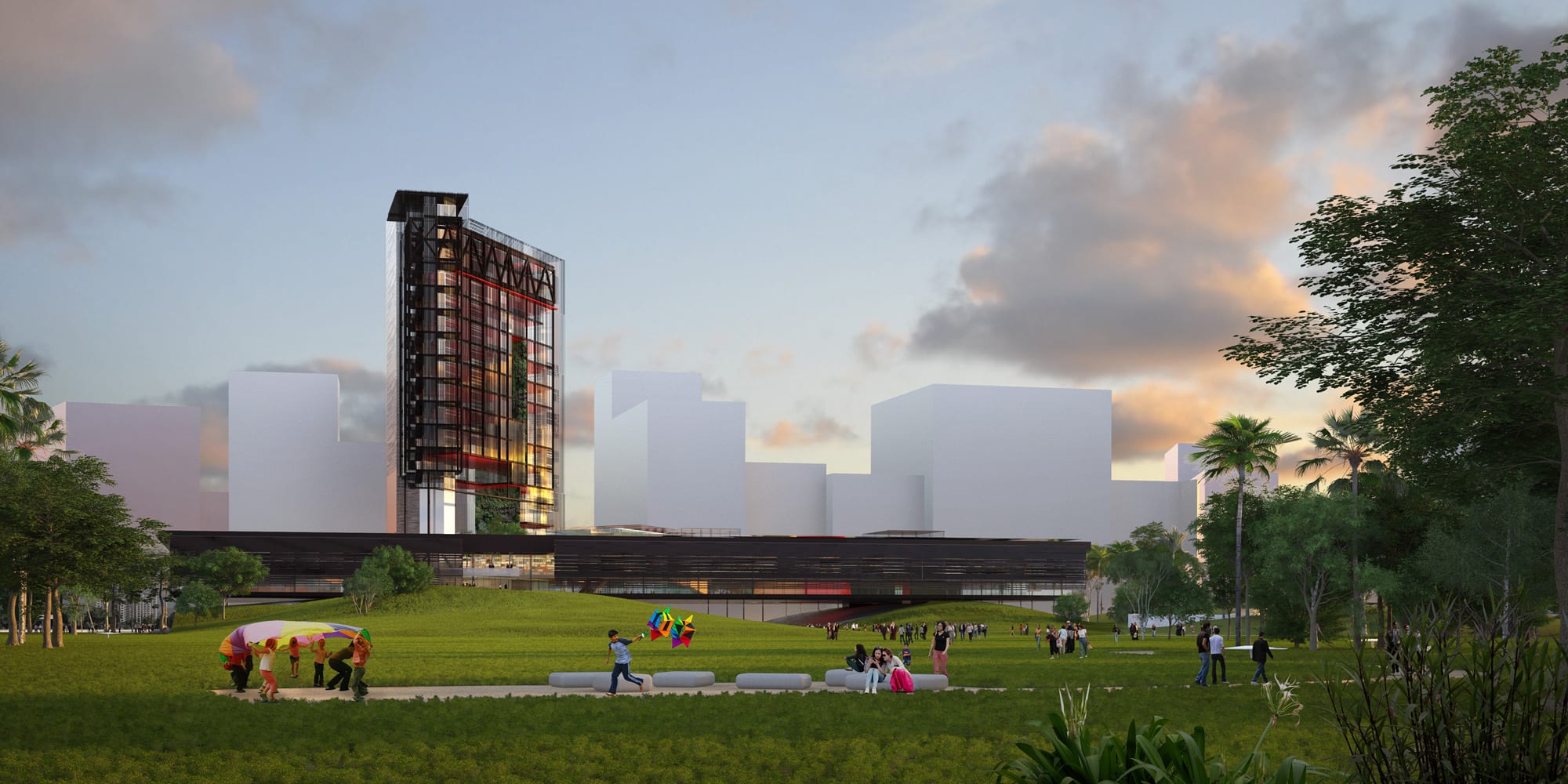
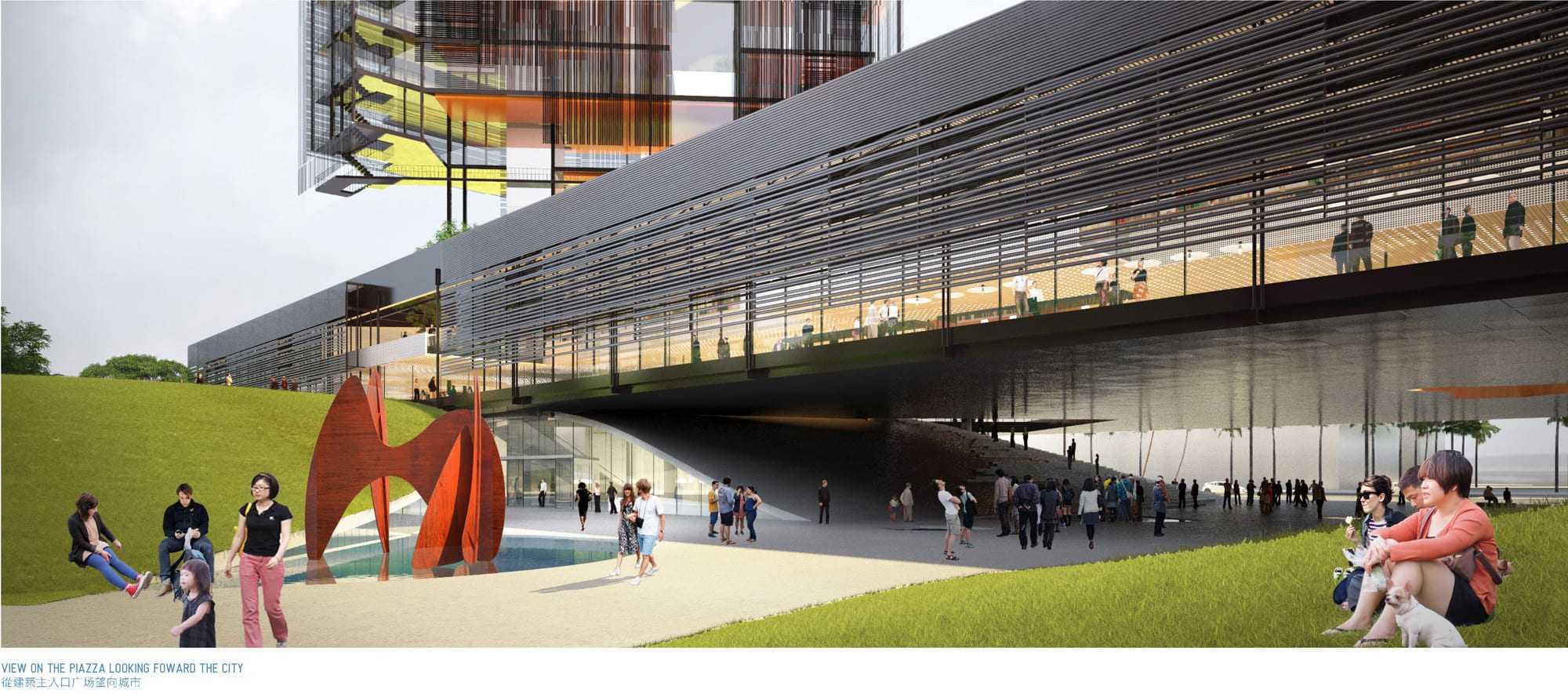
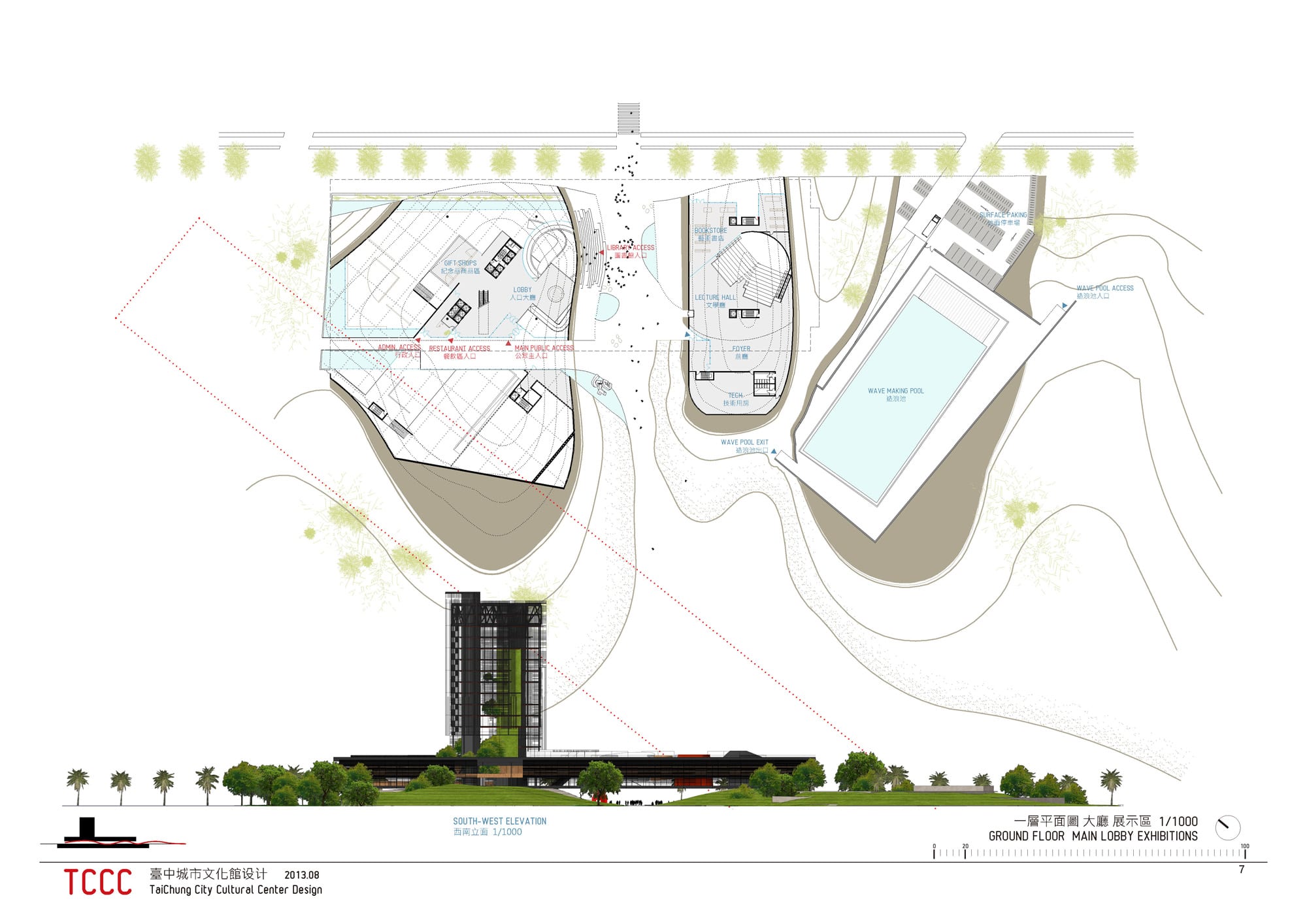
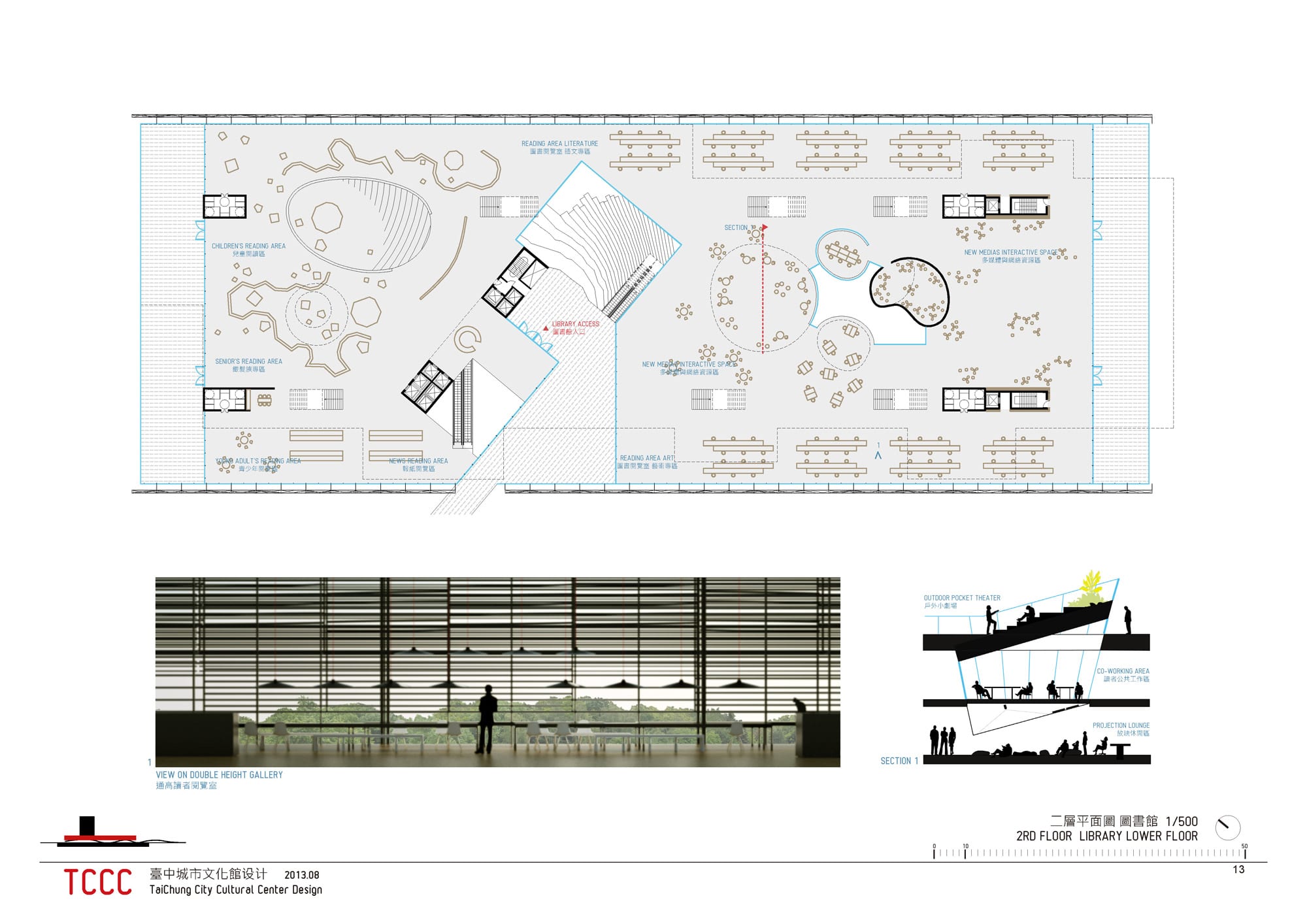
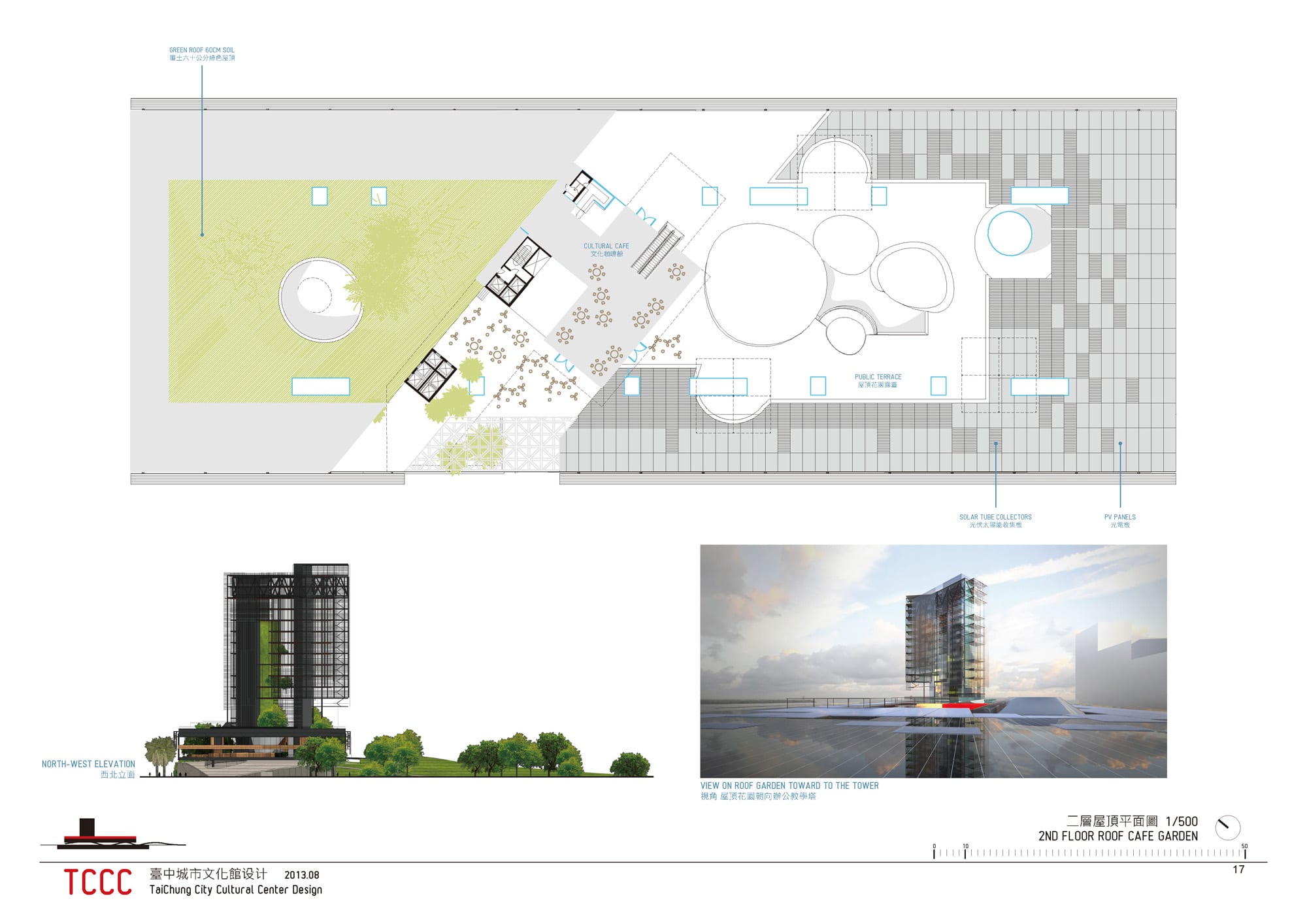
Presentation boards by Jean-loup Baldacci (click to enlarge)
Third Prize:
Tenderer: Eisenman Architects, PC / Peter Eisenman (U.S.A.)
Joint Tenderer: Fei & Cheng Associates / Philip T.C. Fei (Taiwan)




Presentation boards by Eisenman Architects (click to enlarge)
Honorable Mention:
Tenderer: MASS STUDIES / Minsuk Cho (Korea)
Joint Tenderer: Q-LAB/Sense Tseng (Taiwan)
Wang Architects & Associates / Jason Wang (Taiwan)
Presentation boards by MASS STUDIES (click to enlarge)
Honorable Mention:
Honorable Mention:
Tenderer: Stucheli Architekten AG/ Mathis Tinner (Switzerland)
Joint Tenderer: Bio Architecture Formosana / Ying Chao Kuo (Taiwan)
Presentation boards by Stucheli Architekten AG (click to enlarge)




























