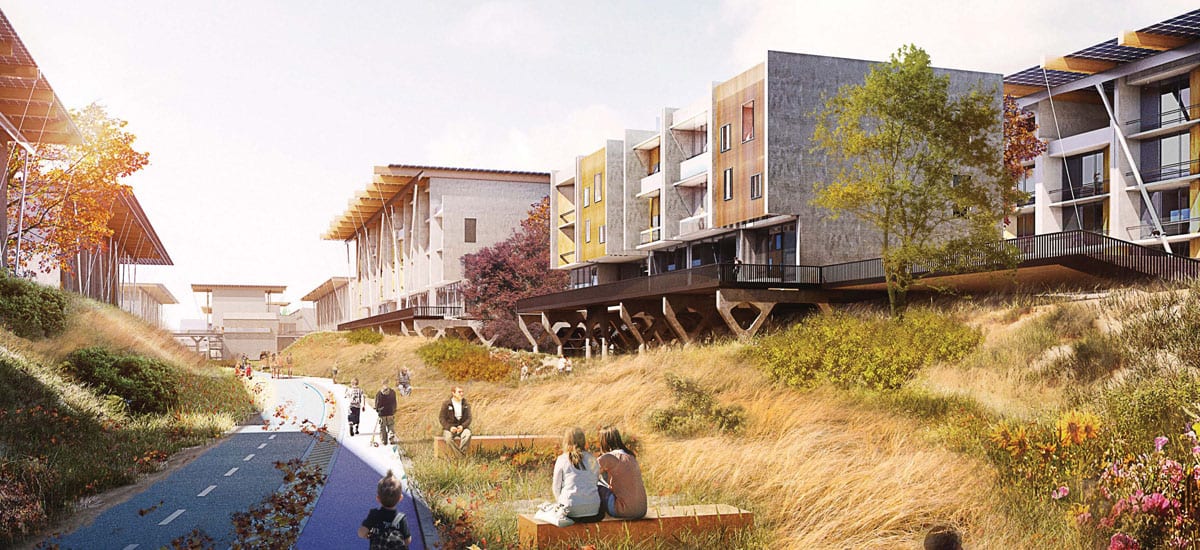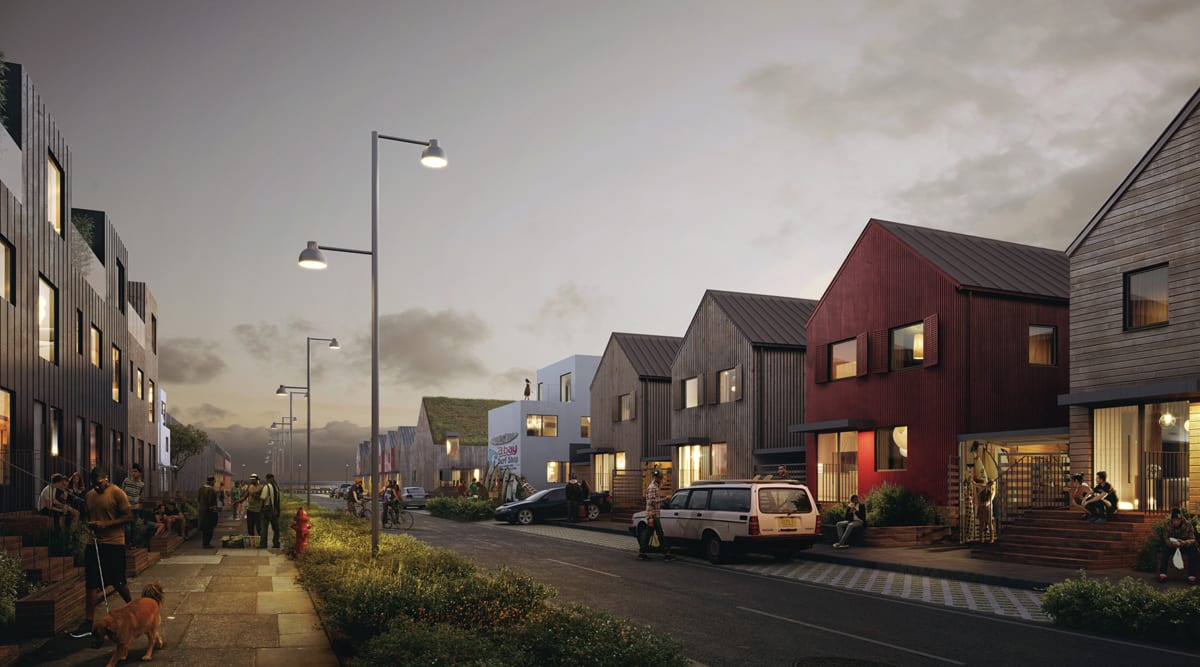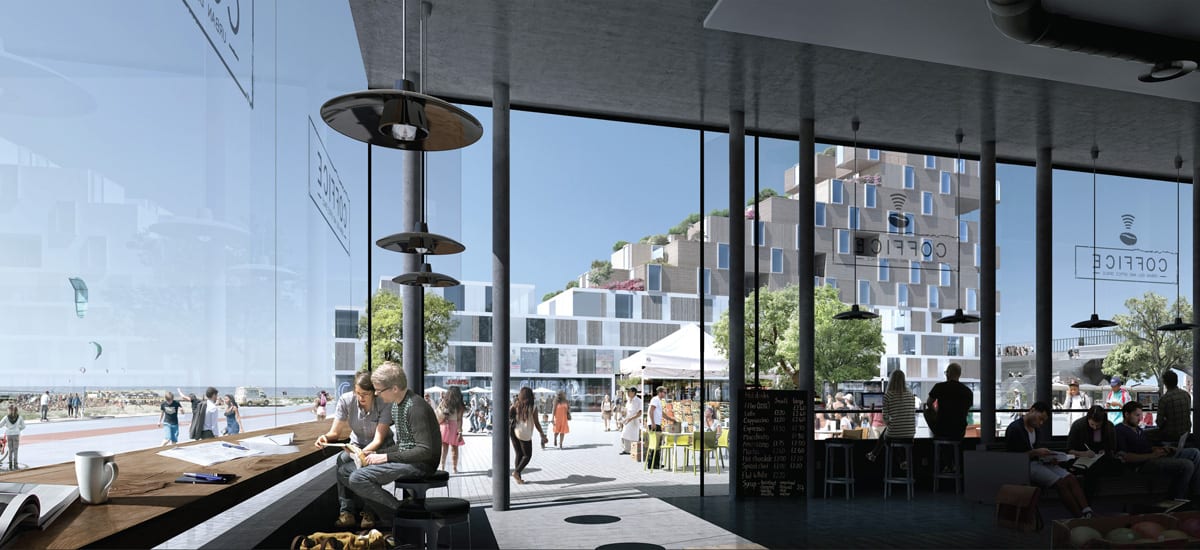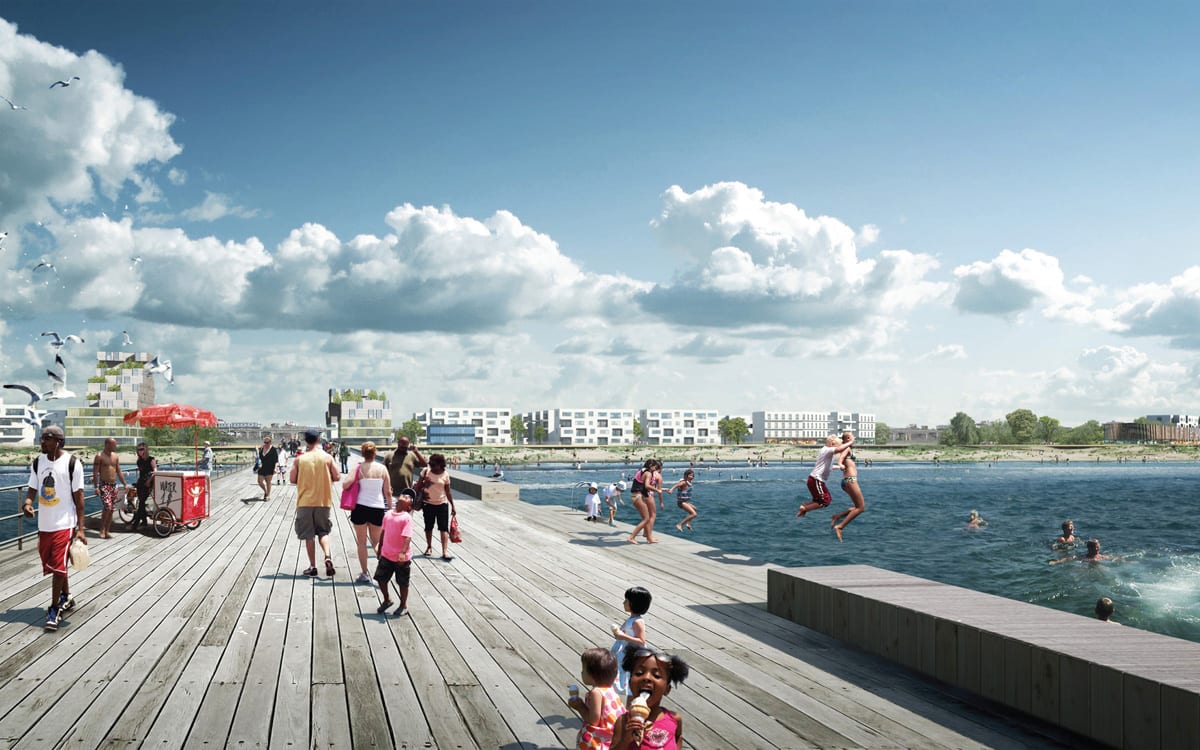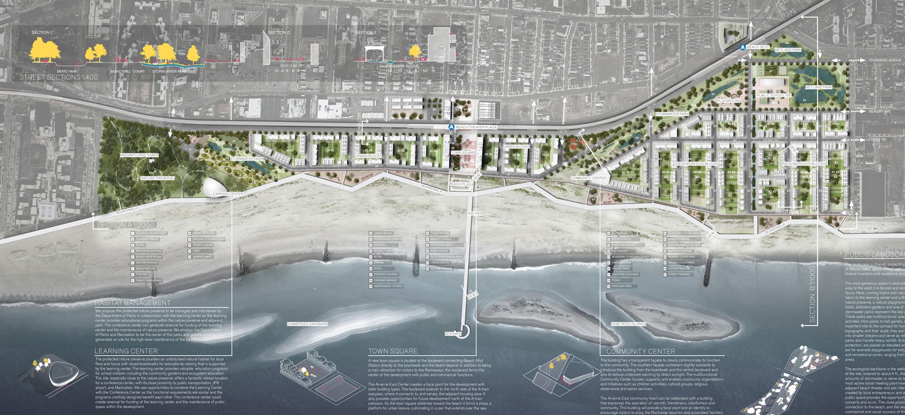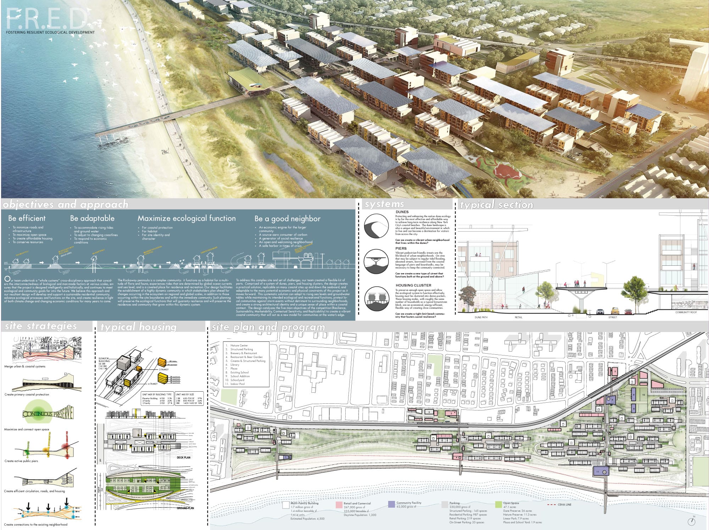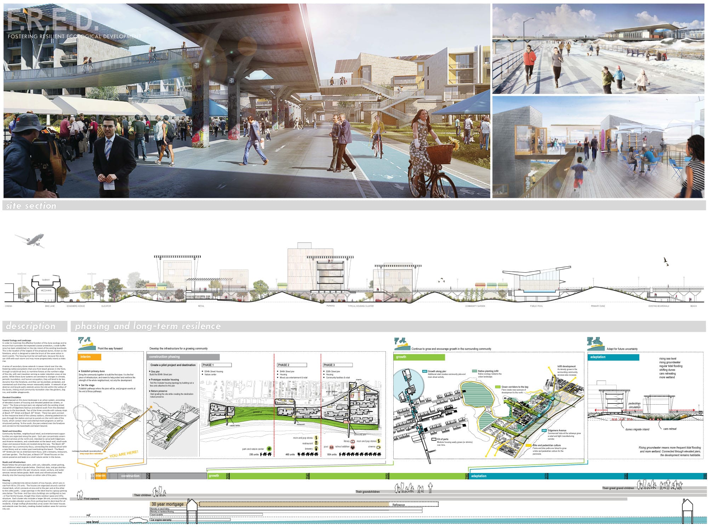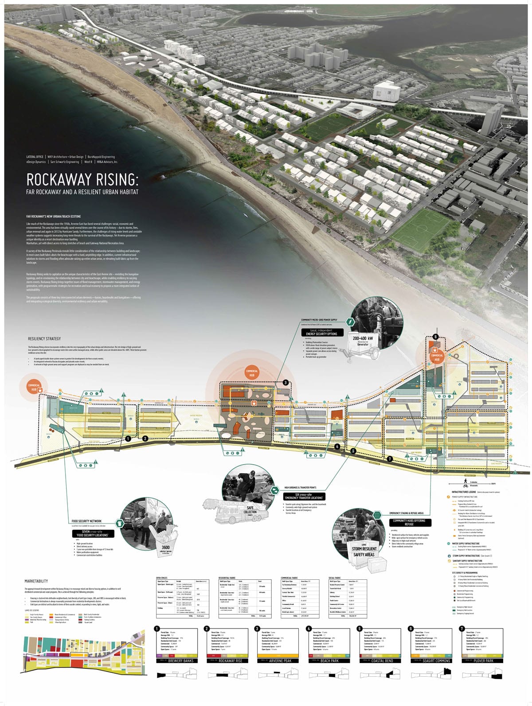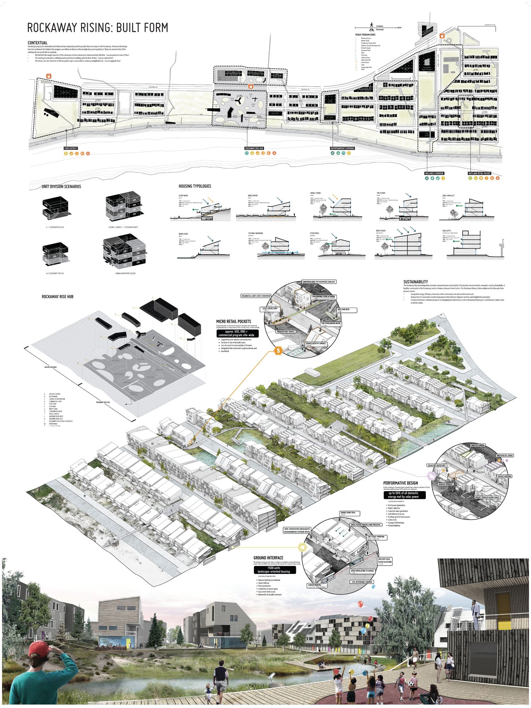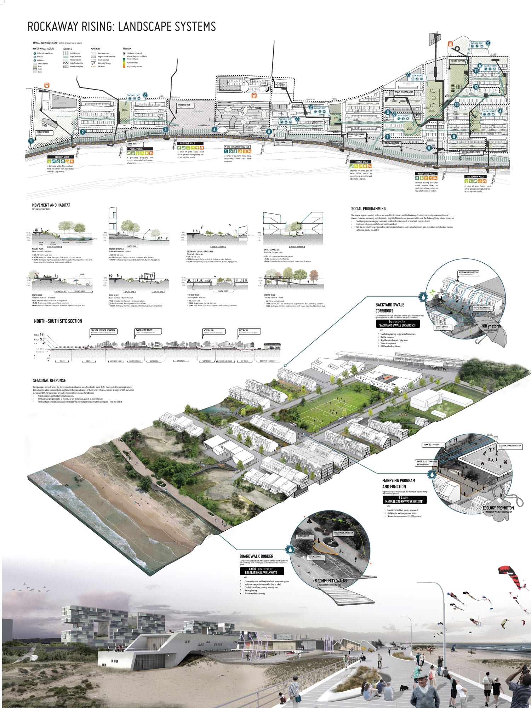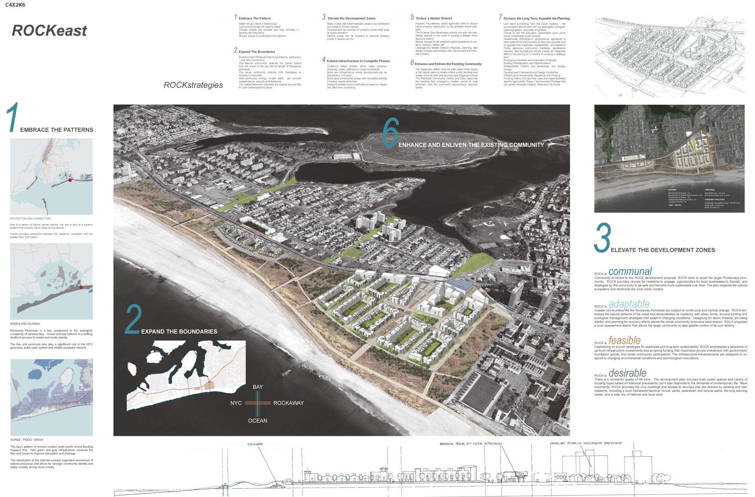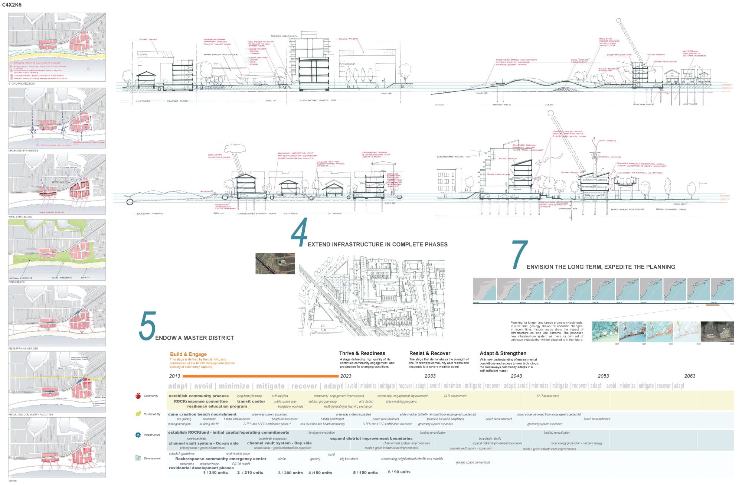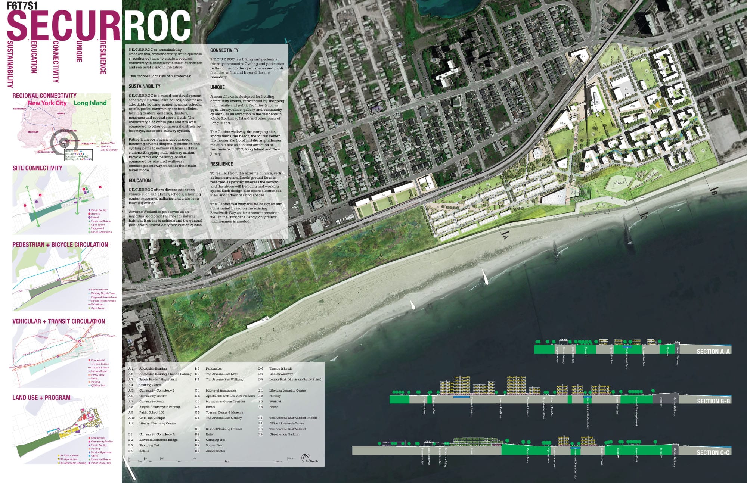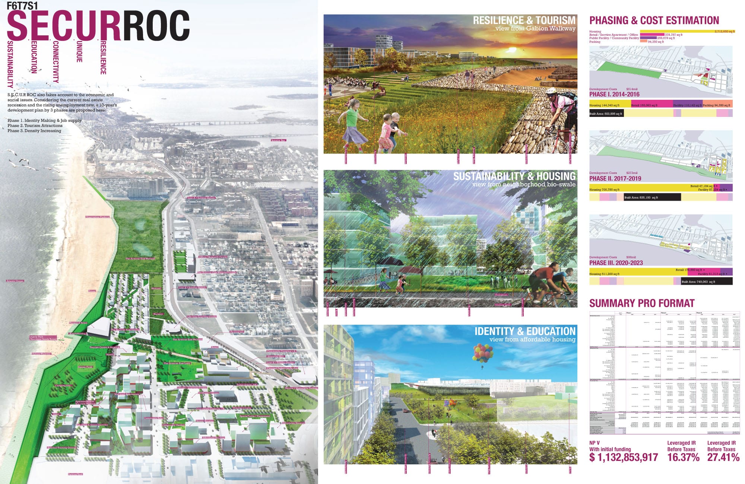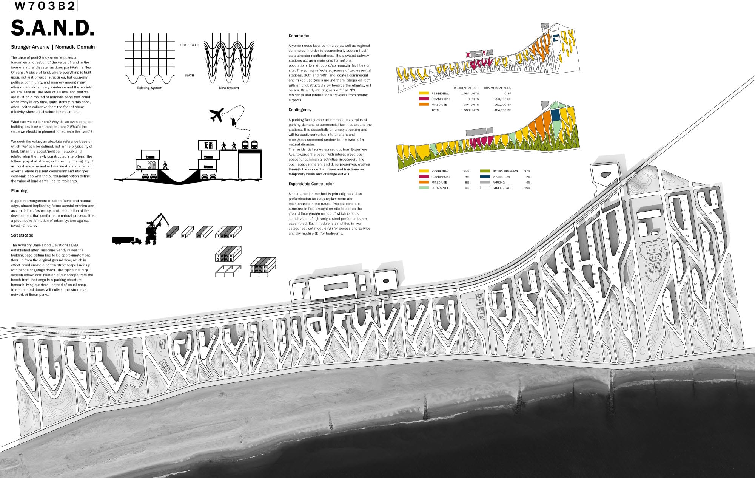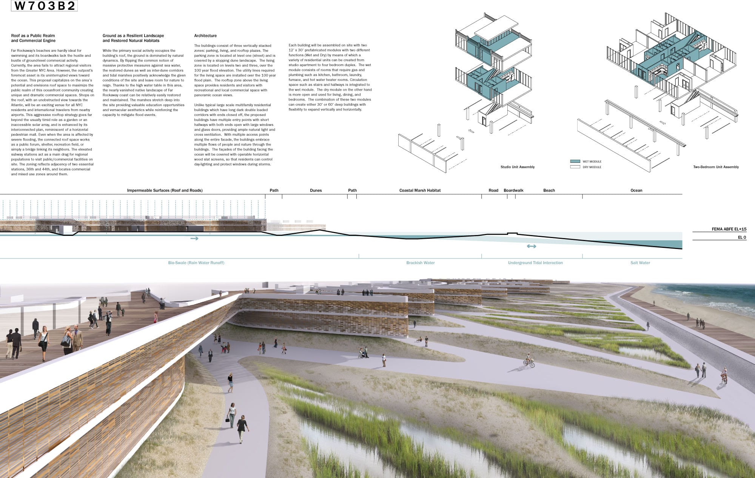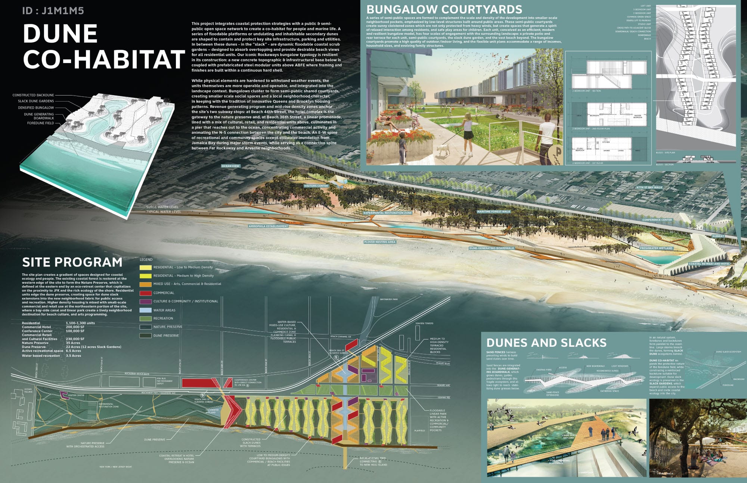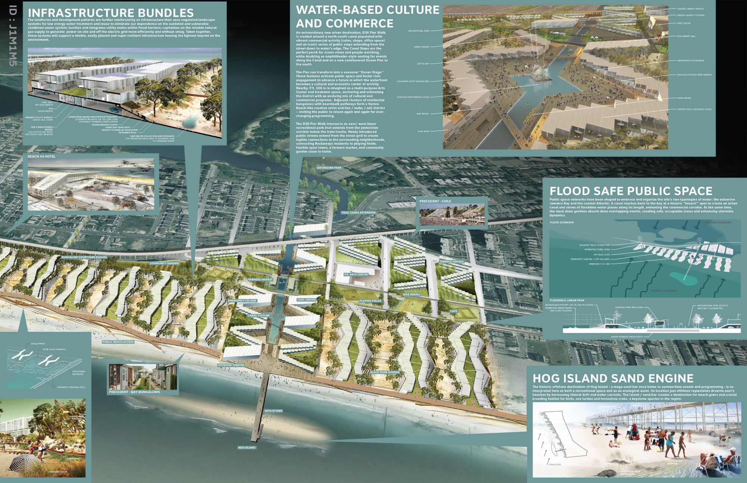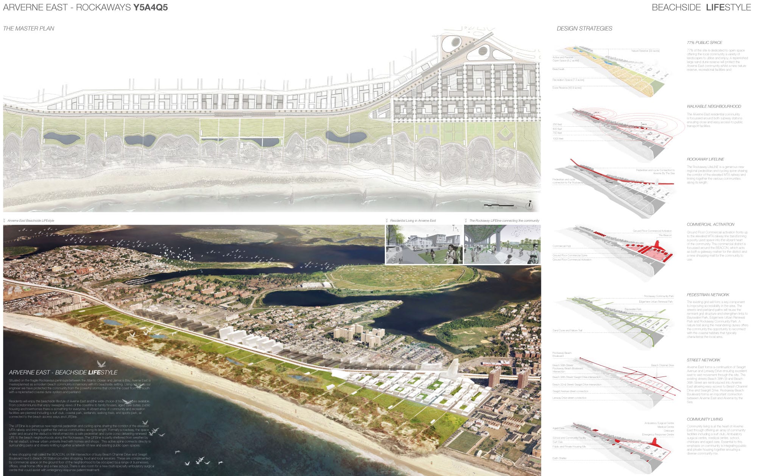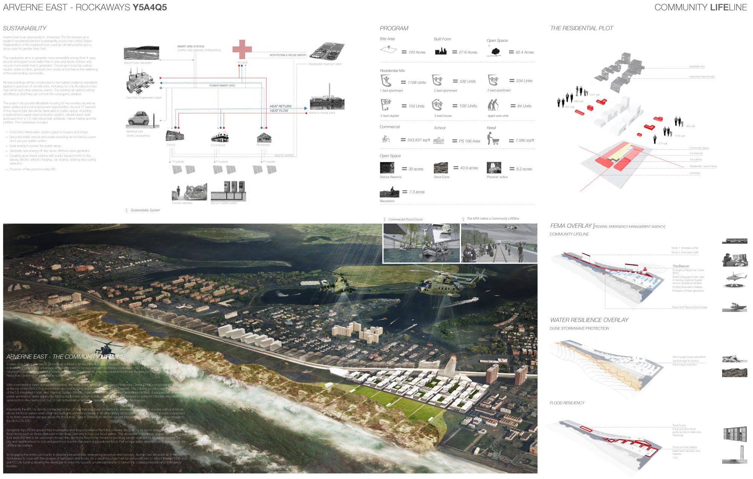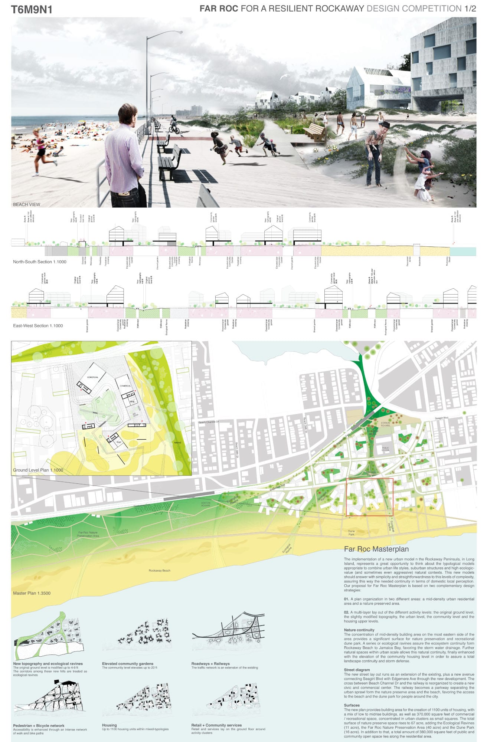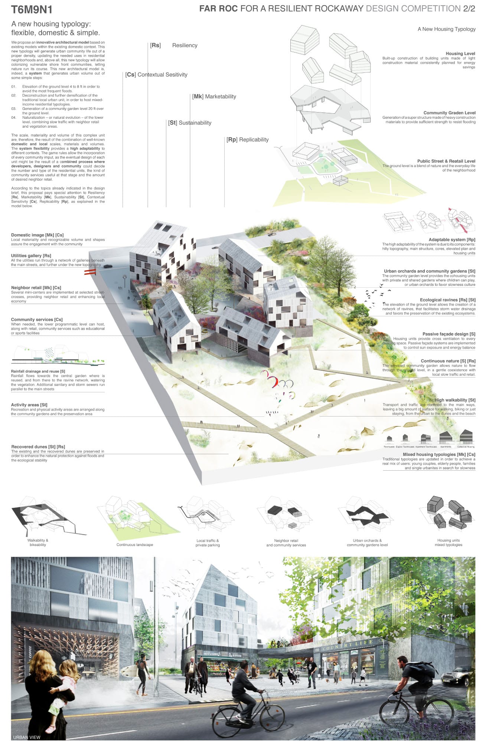by Sharon McHugh

First place entry by White Arkitekter
The devastation wreaked by Super Storm Sandy has awakened communities along the North Atlantic coast to their vulnerability to extreme storm surges and has spawned several competitions intended to address this issue. Foremost among these is the Far Roc Competition (For a Resilient Rockaway), which sought ideas for developing an 80+ acre City-owned site known as Arverne East into a mixed use, mixed income, sustainable and storm resilient community. Besides maintaining a balance between innovation and affordability, participants also had to take into consideration the new physical and regulatory challenges of waterfront development. Although the focus of the competition was on this particular site, it was just as much about developing strategies that could be applied to low-lying and vulnerable regions elsewhere
Launched in April 2013 and sponsored by the New York City Department of Housing Preservation and Development (HPD); the team of L+M Development Partners, the Bluestone Organization, and Triangle Equities; Enterprise Community Partners, Inc.; and AIA New York, the competition was billed in the brief as “an opportunity it to make a difference…to create a new standard for sustainability and resiliency in the Post Sandy era.”
With the intention to build the winning design, the organizers heartily engaged community involvement at every step of the process—from the initial planning to the selection of the winner. The thinking was that the community should have a big stake in the future of the site. It was also thought that a competition would be the best way to bring innovative thinking to bear on an issue of epic proportions. Not only was the Arverne East tract sizable and extremely vulnerable to future storms, New York City itself has some 535 miles of waterfront, so a solution there could bode well for the City at large.
To get the broadest participation It was decided to have a two-stage ideas competition. “We wanted to bring international talent to an area that needs an economic boost, said Bomee Jung, Deputy Director of the New York City Office of Enterprise Community Partners. Rick Bell, Executive Director of AIANY, also favored the two-stage format for its “good inclusivity without much compensation.” Widely advertised, the competition attracted 117 entries from 20 countries.
The first round submissions were anonymous and consisted of a single PDF of two (2) 22”x34” boards. Competitors were asked to accommodate a program that included up to 1500 units of housing with a mix of low to mid-rise buildings, up to 500,000 sf of commercial/recreational space, a 35-acre nature preserve, a 9-acre dune preserve, and 3.3 acres minimum of active/passive open space. Entries were evaluated on five criteria: Resiliency, Marketability, Sustainability, Contextual Sensitivity, and Replicability by an expert jury panel.
“We had community representation sustainability experts and world class design experts on the jury panel itself, said Bomee Jung. The composition of the jury was as follows:
• Steven Bluestone, Partner in The Bluestone Organization, a real estate development, general contracting and property management firm based in NY
• Alexander J. Felson, PhD, RLA, Assistant Professor at Yale University, urban ecologist and registered landscape architect; Brad Gair, Director, NYC Office of Housing Recovery Operations, which is leading the Post-Sandy disaster housing effort in the NYC region
• Ilana Judah AIA, OAQ, LEED AP BD+C, Co-chair AIA New York Cote and Director of Sustainability at FXFLOWLE
• Holly Leicht, Executive Director, New Yorkers for Parks, a research based advocacy organization championing quality public spaces for all New Yorkers and a past Deputy Commissioner for Development at the NYC HPD
• Ron Moelis, CEO & Chairman, L+M Development Partners
• Dolores Orr, Chairperson, Queens Community Board #14, a lifelong resident of Rockaway Beach, and a Crisis Counselor with Project Hope, which is helping residents recover from SuperStorm Sandy
• Rafael Pelli, AIA, LEED AP, Partner, Pelli Clarke Pelli Architects
• Richard Plunz, Professor and Director of Urban Design Program, Columbia University
• Donovan Richards Jr., Council Member District 31, which includes the eastern portion of the Rockaway Peninsula including Arverne East and Far Rockaway
• Byron Stigge, Director, Level Infrastructure, which provides sustainable infrastructure planning services for developers and municipal governments
• Katie Swenson, Vice President, Design Initiatives for Enterprise Community Partners, a national leader in sustainable design for low income communities
• RuthAnne Visnauskas, Commissioner, NYC HPD.
The jury whittled down the first stage entries to four finalists and six honorable mentions in an all day session. “Half of the entries didn’t make it because they failed to address all five criteria,” said Richard Weinstock, who sat on the jury for L&M and is the company’s President of Construction. “It was a task whittling down the remaining half to ten,” he added. Selected to advance to the second round were Ennead Architects of NYC, USA; Lateral Office of Toronto, Canada; Seeding Office of London, UK; and White Arkitekter of Stockholm, Sweden. Honorable Mentions were given to Mithun, Seattle, WA; NYSP, Madrid, Spain; McGregor Coxall, Australia; elandscript, Hong Kong; LOT-EK + SCAPE, New York, NY; and ijKim Architect + N.E.E.D. Architecture + Group Han Associates also of New York.
In the second round the four finalists were each provided with a stipend of $30,000 to further develop their proposals, due early October. In addition to submitting a qualifications package that required they have a licensed architect and licensed engineer on board, the finalists participated in an orientation meeting, a community workshop, and an all-day design charrette. They also toured the Arverne East site. Entries for the second stage consisted of up to four 36”X48” boards, one physical model, and one project book not to exceed 50 pages. The finalists also presented their proposals to the jury and the submissions were again judged in an all day session.
The decision came down to two projects that represented very different approaches: Ennead’s entry dubbed F.R.E.D and White Arkitekter’s entry, Small Means & Great Ends. Ennead’s project was a sensitive and intelligent build out of the site, achieved through a flexible kit of parts comprised of an integrated system of dunes, piers, and housing clusters. The design was described in the announcement of the winners as “not only practical but replicable for low lying coastal communities up and own the Atlantic seaboard.” The entire project was elevated on a platform with the goal of long term resiliency.
White Arkitekter took a less is more approach with small interventions that spoke to good resiliency. Those interventions were centered on three strategies: to reduce and control damage; to provide access in the event of a storm; and to ensure quick recovery. The jury felt that the design aims not only to better survive future natural disasters, but also to create a stronger socio-economic environment—moving beyond resilience and becoming ‘antifragile’—where both the design and community benefit and improve after enduring stress.
“The choice was between two philosophical positions. Do you go with White Arkitekter, an Incrementalist approach—best practices based on a master plan with good resiliency interventions—or do you subordinate everything to long term resiliency, the clean slate approach”, said Bomee Jung.
The jury unanimously chose White Arkitekter. Rick Bell who wasn’t a juror but was present for the deliberations said, “ The jurors voting were happy that the winning team addressed it as a site planning exercise with a sense of topography, land planning and how you build community.” Bell noted that White Arkiteker’s scheme was based on a courtyard typology that creates semi private spaces. “The protection that a courtyard provides is almost tautological. It also is a typology known for building community,” he added referencing Oxford and Cambridge. “I never heard of White Arkitekter before,” said Bell, which is one reason he is a strong proponent of competitions. It brings to the fore talented people with good ideas.
Weinstock too, favored White Arkitekter’s scheme. He saw the challenge as a civil engineering exercise—moving dirt around. “We got down to the final two pretty quickly, but only one addressed it as a site-planning process. It’s all about managing water. And White Arkitekter did it better,” said Weinstein.
White Arkitekter received a $30,000 prize and the opportunity to engage with the City, L+M Development Partners, the Bluestone Organization and Triangle Equities to discuss its ideas for the possible realization of its design. Ennead Architects was recognized by the jury with a Leading Innovation in Resilient Waterfront Design Award. All four finalist projects are currently on view at the Center for Architecture in NYC.
First Place
Small Means and Great Ends
White Arkitekter, Stockholm, Sweden with Arup and Gensler
Innovation in Resilient Waterfront Design Award
F.R.E.D.
Ennead Lab/Ennead Architects, New York, NY USA with Atelier 10, Hargreaves Associates, Langan Engineering, LERA, and Biohabits
Finalist
Rockaway Rising
Lateral Office, Toronto, Canada with WXY Studio, Sam Schwartz Engineering, EDesgin Dynamices, West 8, Buro Happold, and HR&A Advisors, Inc.
Rockaway Rising seeks to capitalize on the unique characteristics of the Arverne East site by revisiting the bungalow typology and re-envisioning the relationship between city and beachscape, while also enabling resiliency to varying storm-events. The proposal consists of three key interconnected urban elements—basins, boardwalks, and bungalows—offering and integrating ecological diversity, environmental resiliency and urban diversity.
Seeding Office, London, UK with Biber Architects, YR&G, Arup, Robert Silman Associates, CODE, and Dipl.-lng
The Far Rockaway proposal implements an iconic and over-arching boardwalk that connects urban and natural elements, weaving together nature preserve, beach, residential neighborhoods, commercial development, and mass transportation in a cohesive urban fabric. Residents and visitors can engage the boardwalk on multiple levels, including the spaces beneath created by the undulating form of the structure, establishing a socio-cultural-economic productive urban element.
Mithun, Seattle, WA
SecurRoc
Â
Â



























