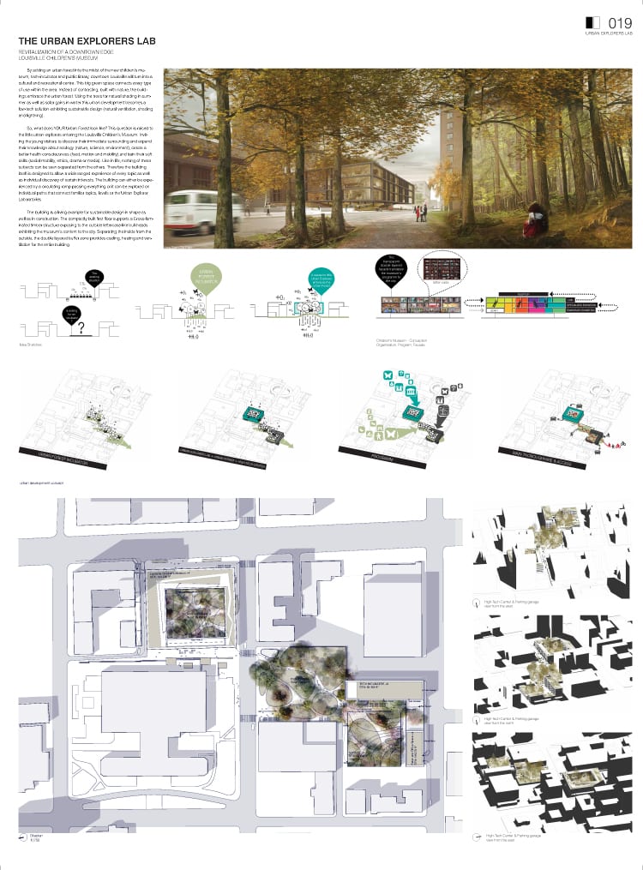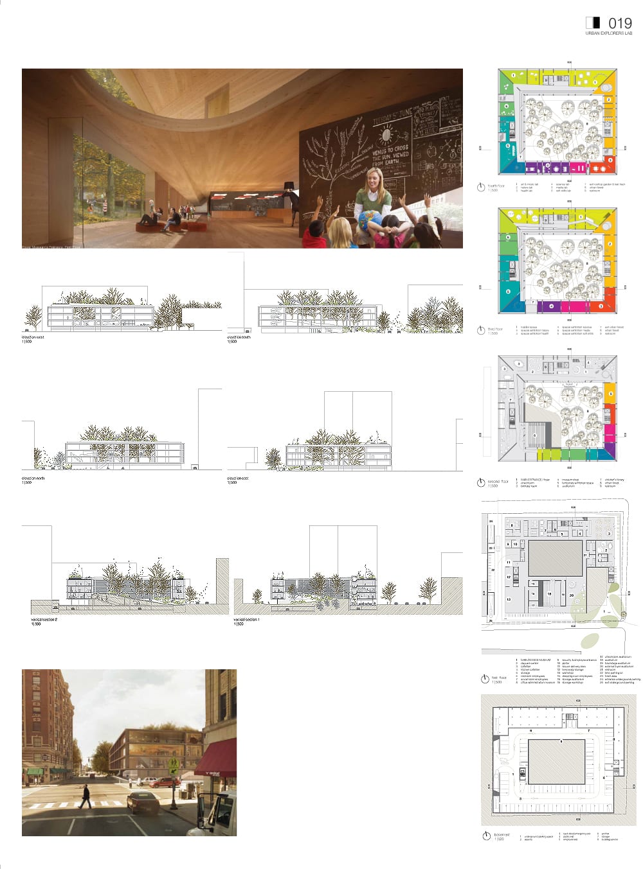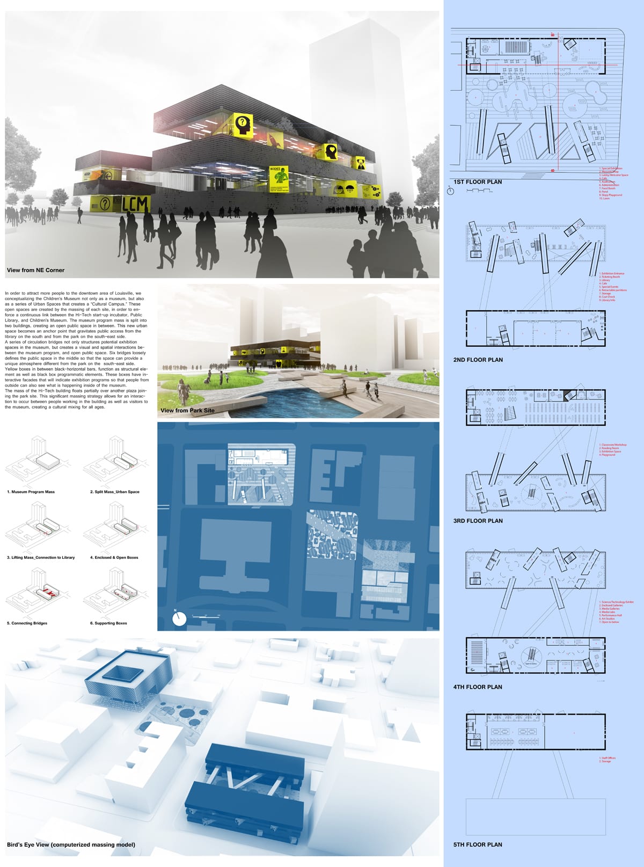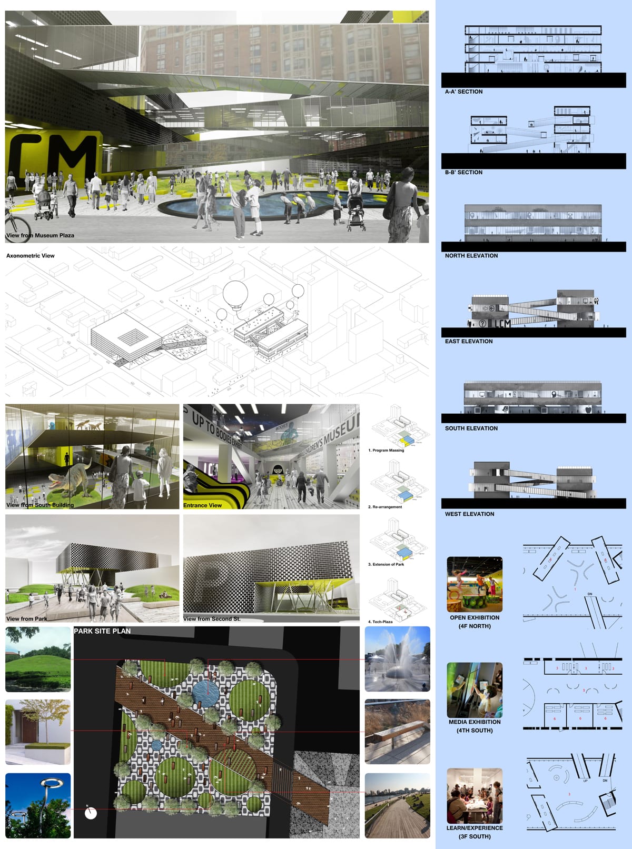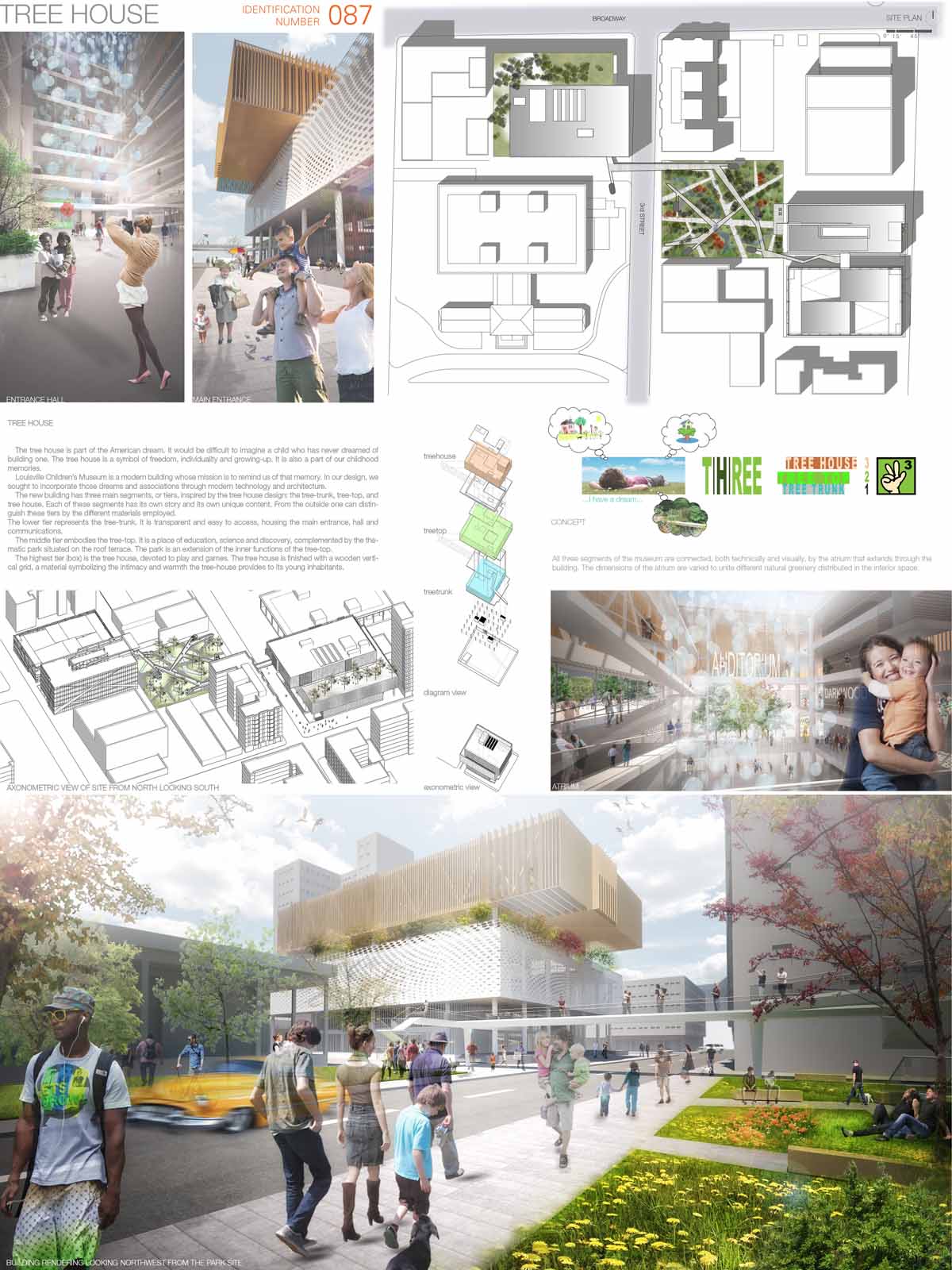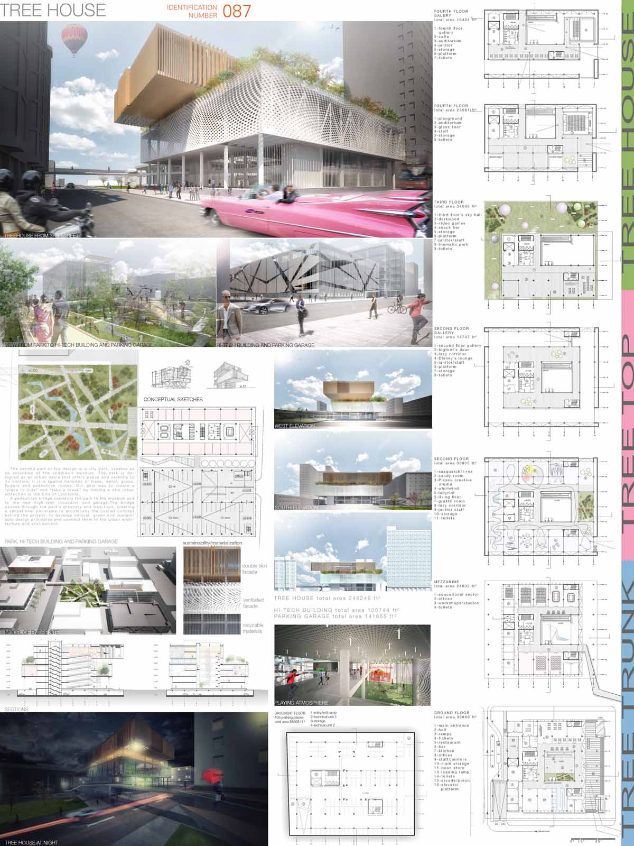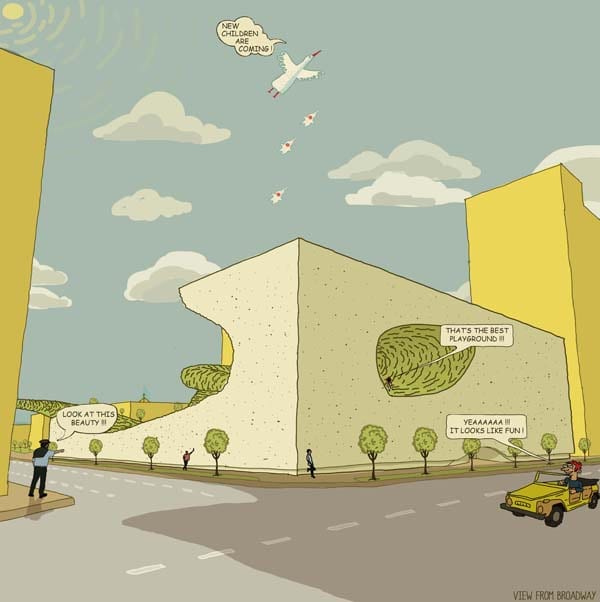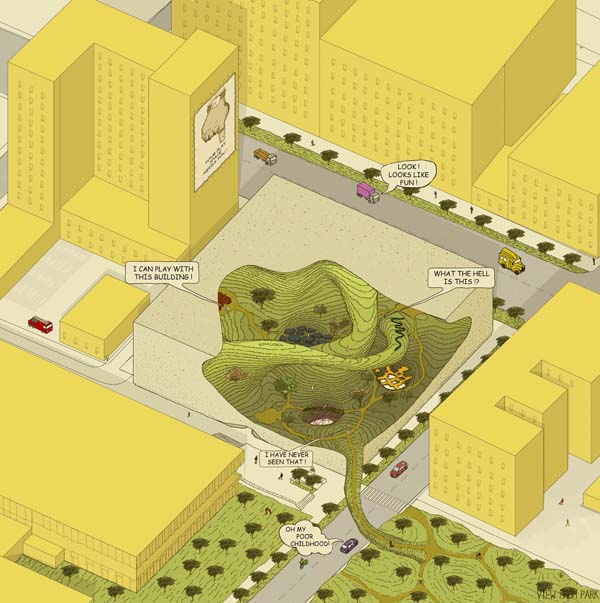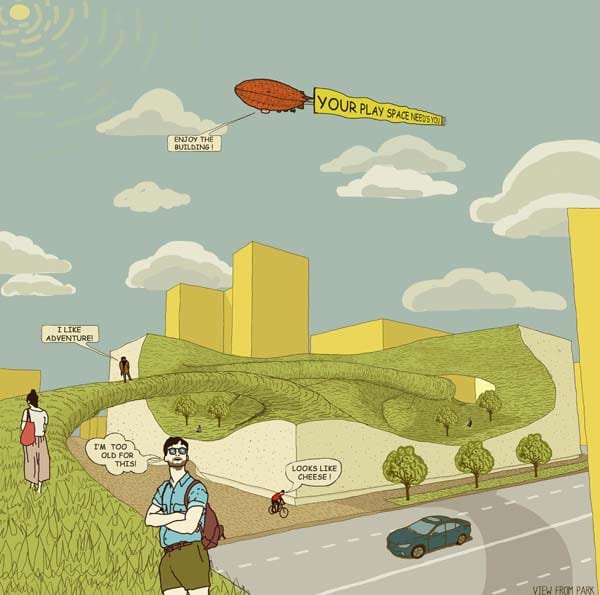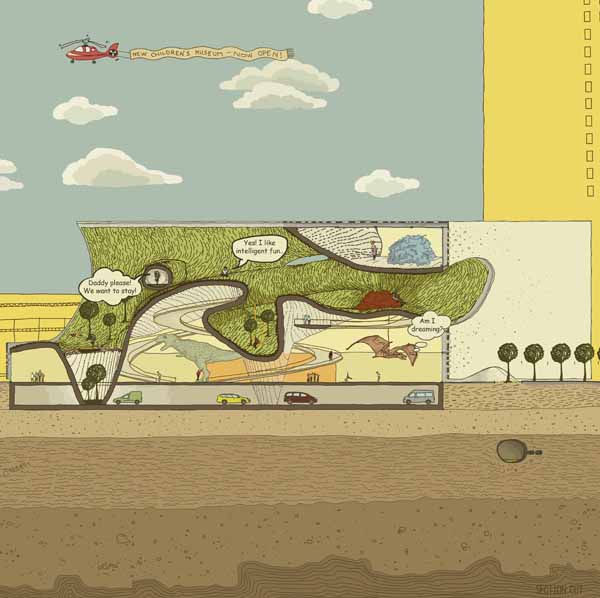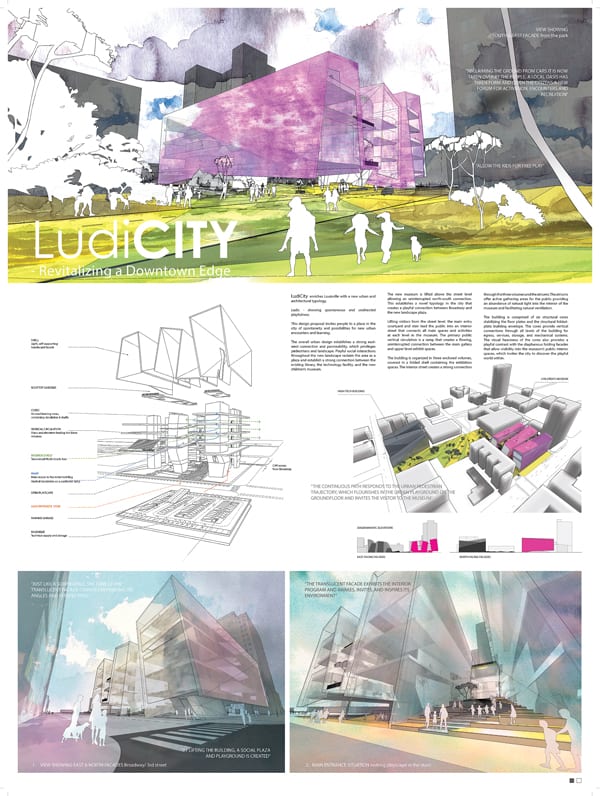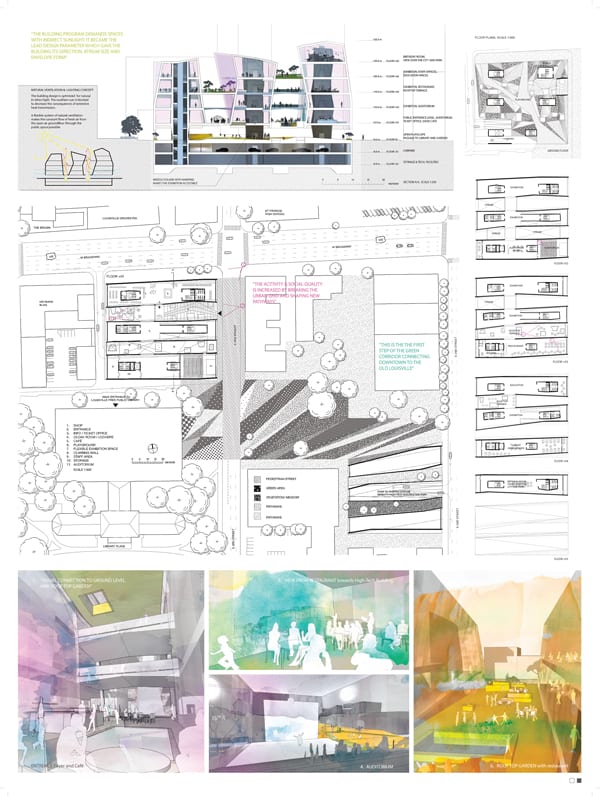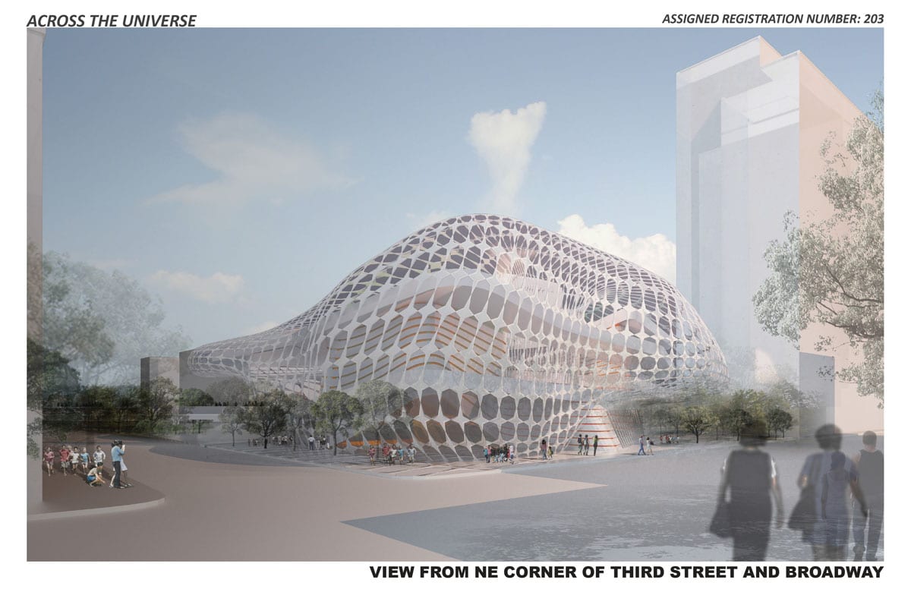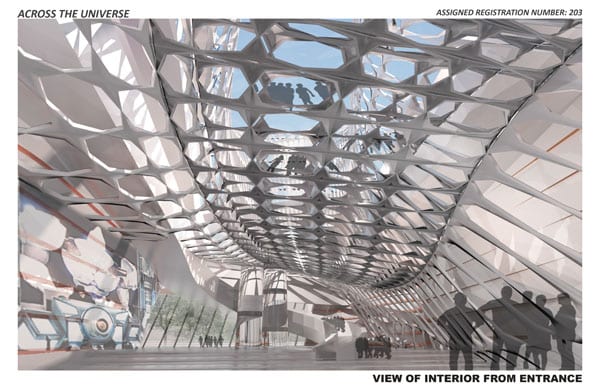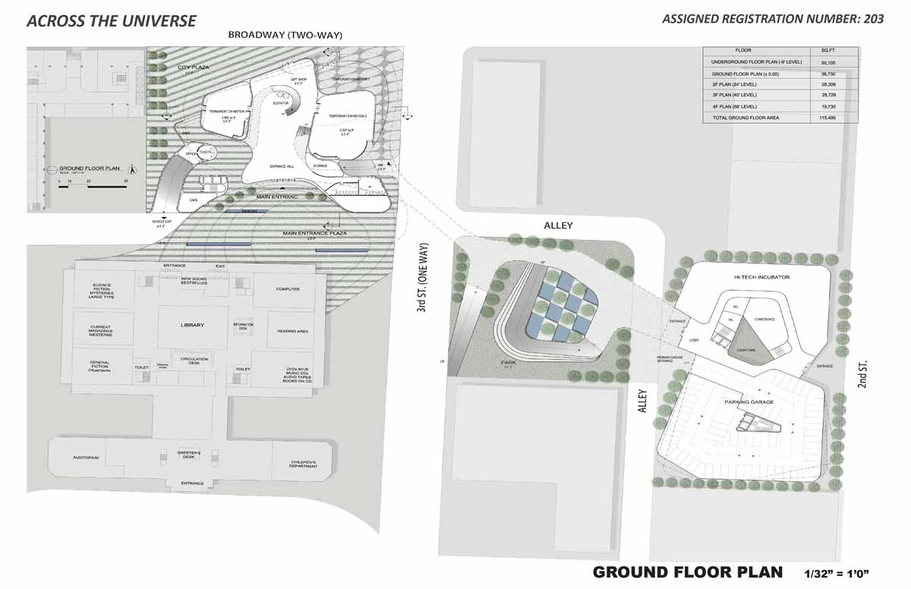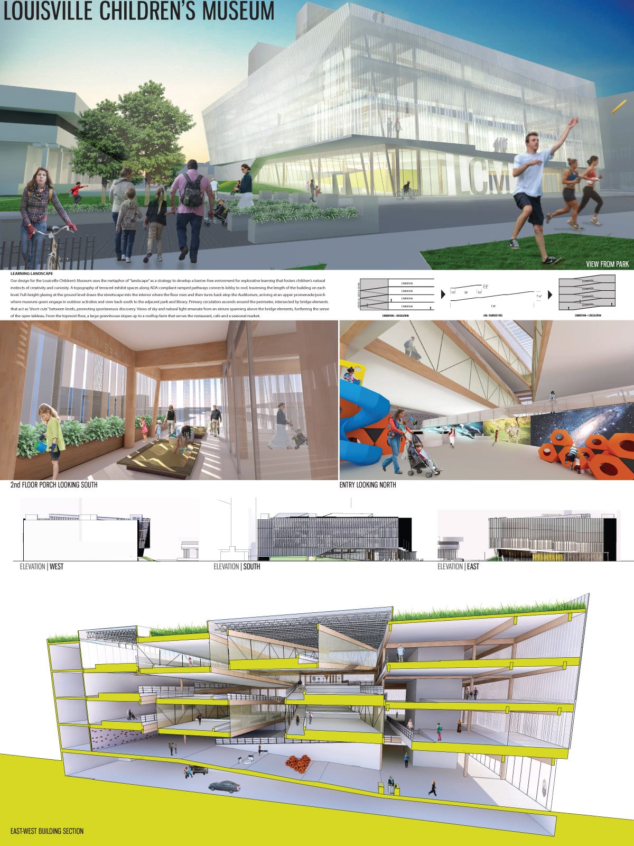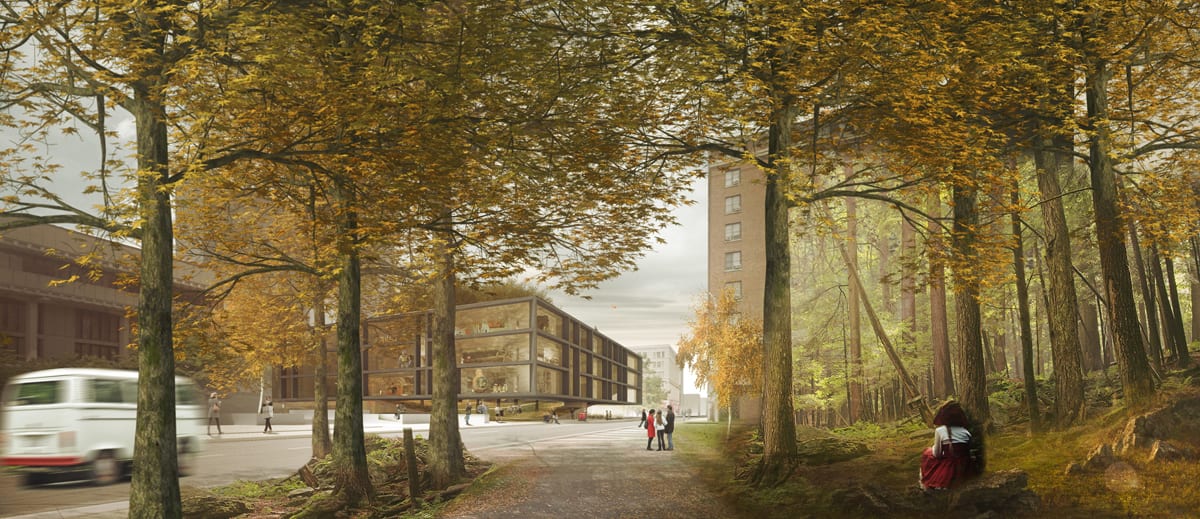
By sponsoring a local ideas competition in Louisville, the Central Kentucky Chapter of the AIA was clear that this was more than about adding to the portfolios of the winning designers. They saw it as an opportunity to increase awareness of what might be and raise the bar on architectural design in the community. The other sponsor, the Construction Specifications Institute (CSI) regarded it as a way to lure additional local designers and engineers to the AIA CSI annual Trade Show at the city’s convention center.
Designing a Children’s Museum provided an ideal subject for this competition, as the idea and location fit neatly into an emerging realization that this was becoming a community priority—a non-profit established to start up such a museum had already entered into a fund-raising stage. So this competition, although focusing on another site, could well add to the dialogue and generate ideas, some of which might eventually be incorporated into the new project.
It was decided that this site should encompass more than the location of the building itself—on the corner of Broadway and Third Street in downtown Louisville—but look at two additional parking lots in the immediate vicinity as potential links to the museum and the neighboring Louisville Public Library. Parking lost by the location of the museum and a new park across the street would be accounted for with lower-level parking in the museum and a new parking garage across the park on Second Street. Moreover, the location of a Children’s Museum next door to the library would have its synergistic implications. Many parents bring their children to the downtown library, mainly because of its large selection of children’s literature and activities.
We anticipated that having a Children’s Museum as the subject of the competition would generate a lot of interest, and we were not disappointed: 227 professionals and students registered for the competition, and 105 entries were received. Although all of the entries did not address all the requirements set down in the competition program, it was decided not to disqualify anyone at the outset. In the end, this did not affect the outcome of the adjudication process, as all of the finalists fulfilled the program requirements.
An outside jury consisting of design professionals was impaneled to adjudicate the entries. Its members were:
As is usually the case in an ideas competition, the designs ran the gamut, from the fanciful to the more conventional. During the initial morning evaluation by the jury, 26 entries were retained for further discussion. Of these, ten survived for a final, extended period of back and forth until the jury reached a final decision. Here it should be noted that the first three, ranked finalists were all regarded as buildable. Some of the honorable mentions were discussed at length and admired for their out-of-the-box thinking.
The premiated entries receiving prizes and honorable mentions were:
First Place ($6,000)
#019 Stephan Brugger, Eva Hierzer & Birgit Schire – Gratz, Austria
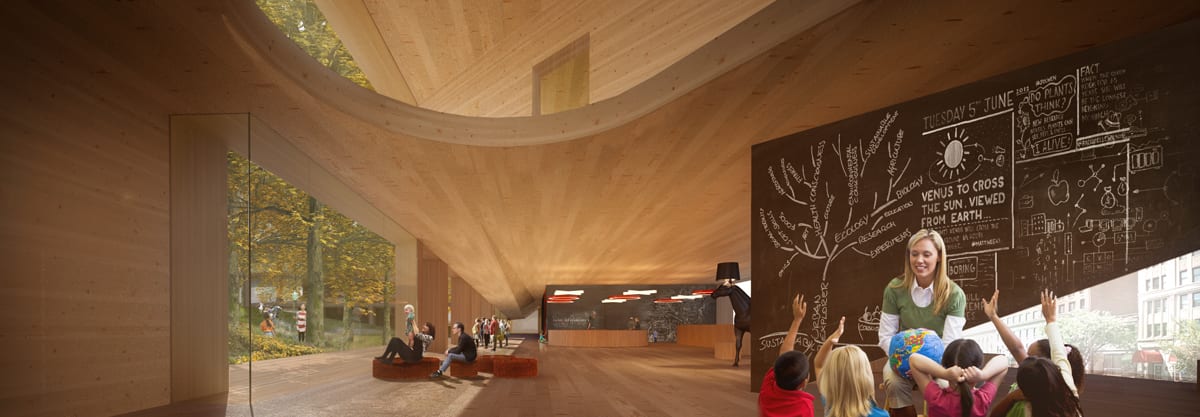
The first place entry by Stephan Brugger and Eva Hierzer took a different approach from the other entries, not so much that it emphasized sustainability, but that wood was generously used as a renewalable element in the construction details.
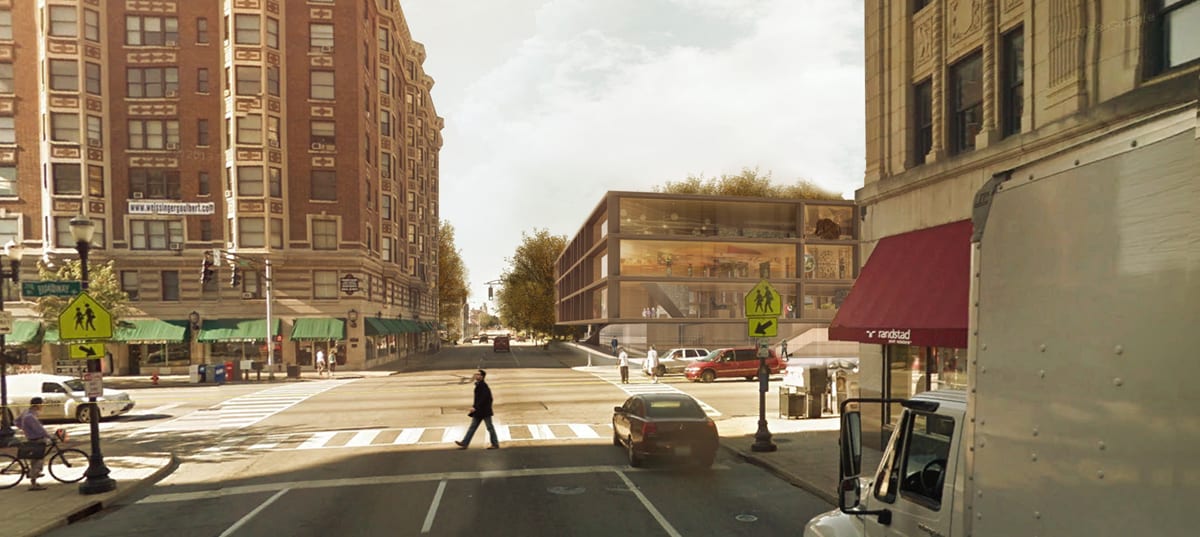
The winning entry was collectively regarded as a proposal that reached beyond preconceptions and expectations for a children’s museum by illustrating a concept that depicted a rich, varied and evolving educational environment for the museum and the city.
The idea of urban reforestation and arboreal renewal creating the setting for the museum represents a vibrant and kinetic perspective on educational programming for the facility. Not only was the forest the setting for the museum, but it became an interface within the building. The exterior landscape was integrated into the building. The capacity of the landscape as exhibit captured the imagination of the jurors and spoke to the need to create engaging, sustainable and inventive educational environments. The urban forest becomes a classroom for the museum and a landmark for the city.The imagery illustrated richness in concept and imagination.
-Jury Comments
Second Place ($3,000)
#202 Kyle Zook, Jared Younger & Yu Kono – University of Cincinnati
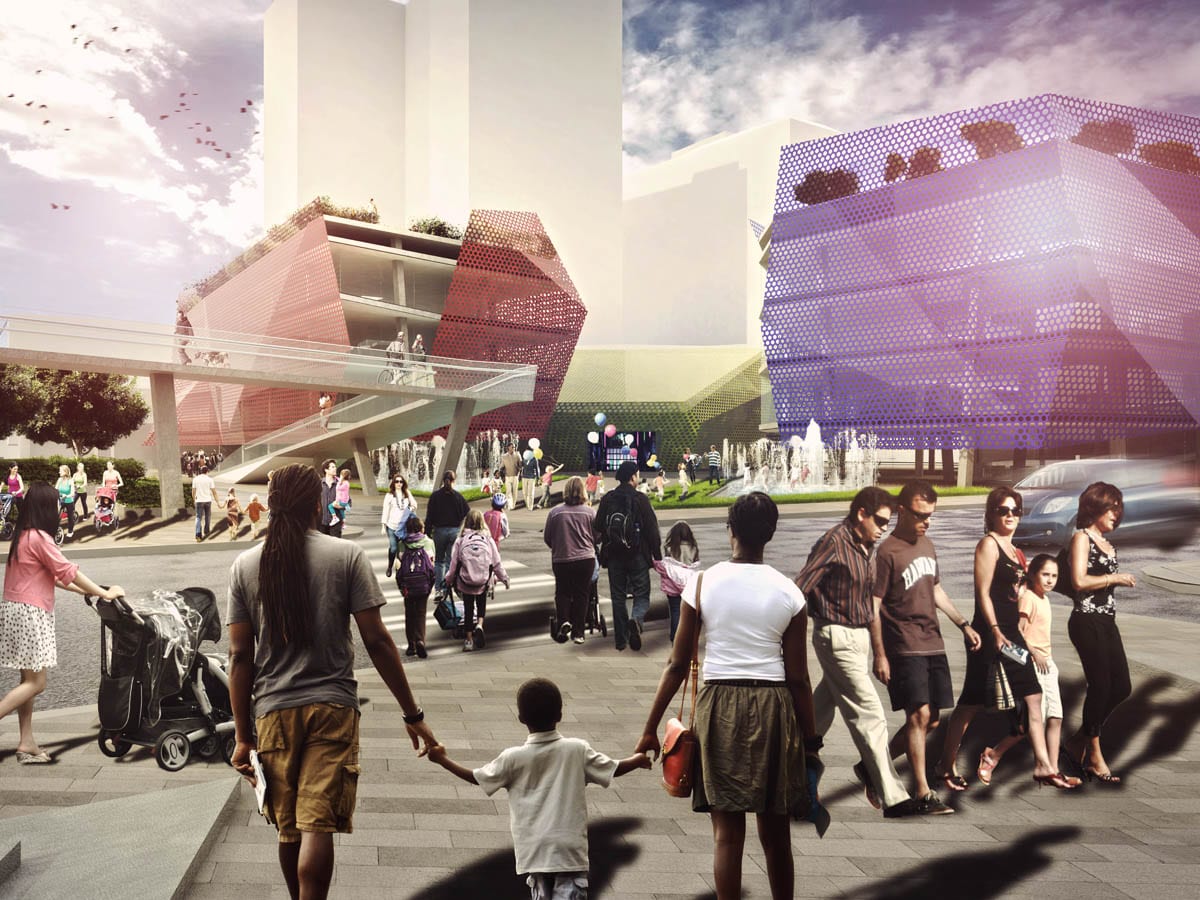
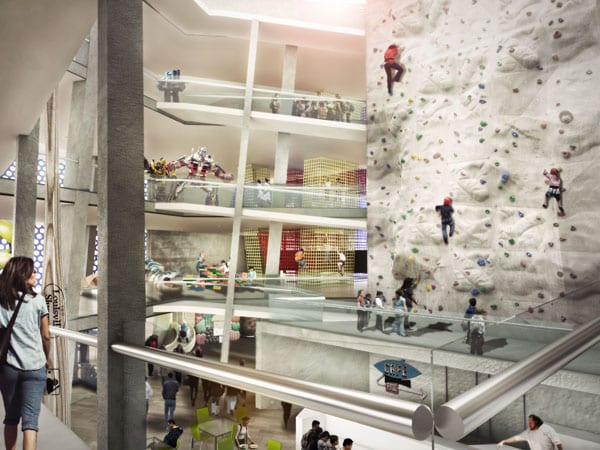
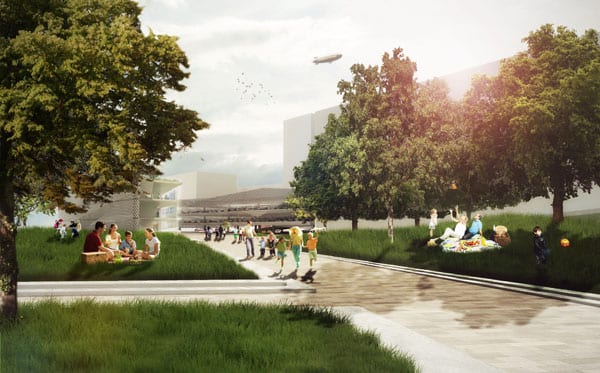 Â
 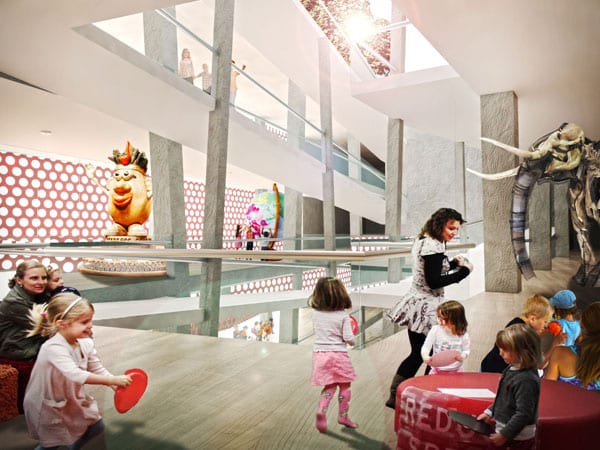
The jury gave this entry high marks based primarily on its strong program. By essentially locating the main elements—exhibit, auditorium and play space—in their own separate areas, it facilitated access and circulation by presenting clear choices to both first-time and repeat visitors to the museum. Instead of an interior street, preferred by many of the other competitors, main choices were made directly upon approaching the museum complex. Access was facilitated by pathways from three different areas on the perimeter.
-Jury Comments
Third Place ($1,000)
#211 PRAUD (Dongwoo Yim & Rafael Luna) – Boston, Massachusetts
By locating programs in two different parallel structures, the authors solved the ramping issue by locating the level changes on the exterior between the two buildings. Instead of creating an interior atrium between the structures, the public was invited to enter a plaza, where they could be exposed to the museum experience in a subtle manner. The jury regarded the signage on Broadway as a positive gesture, but were rather unsure how it would work in reality.
-Jury Comments
Honorable MentionÂ
#087 Vladimir Andrejevic, AIA, Milan Vujovic, Ksenija Pantovic, Renata Djuric, & Stefan Pavic – Libertyville, Illinois
The jury was taken with the “Tree House” as an organizing symbol to describe this entry, even though it is not evident from a very conventional exterior. But the idea in itself was strong enough to rank it among the finalists.
-Jury Comments
Honorable Mention
#072 Tomáš Boroš –Technická Univerzita, Michalovce, Slovakia
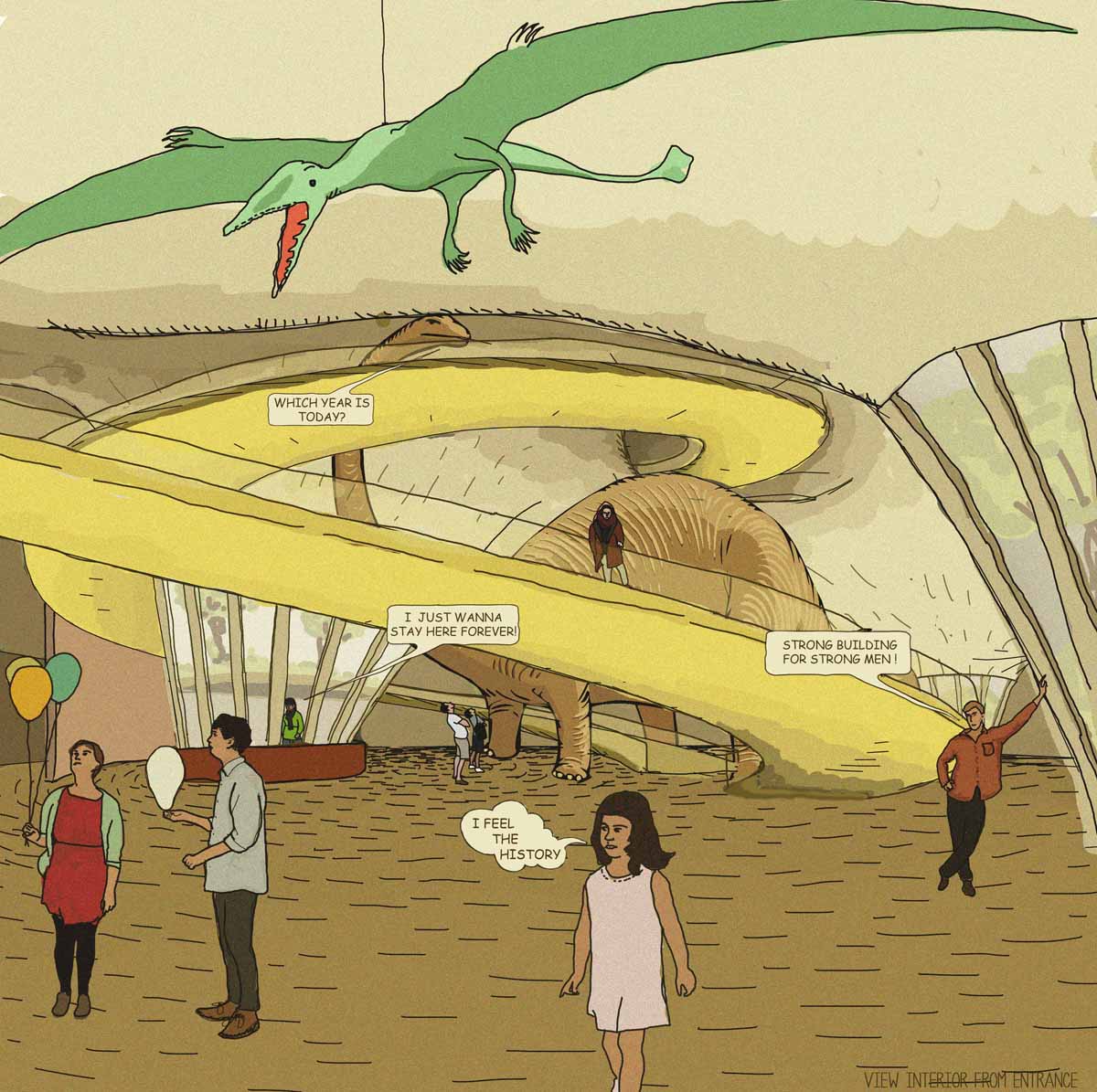
For the same reasons that the winning entry exceeded expectations and preconceptions of what a children’s museum should look like and how it should be programmed, this proposal captured the imagination of the jurors. It depicted a sense of whimsy ad playfulness that resonated with the mission of a children’s museum. In concept, this proposal went beyond the architecture of the building and considered engagement with site, relationship between interior and exterior, and a sense of humor and play that should be evident in a children’s museum.
–Jury Comments
Honorable Mention
#012 Johanna Kanerud with Prof. John Stack Ross – Lund University, Sweden
Although numerous competitors used strong primary colors to make their presentations stand out, this entry used a subtle, watercolor-like palette to lend a translucent aura to the exterior. This also suggested a program flexibility for what it contained in the interior. The rather deconstructivist exterior also gave a hint of energy on the inside. By lifting the building off the ground and creating a playspace underneath, the issue of a blank wall at pedestrian level along Broadway was avoided in a purposeful manner. Overall, this was a very well-conceived and attractive approach to the challenge.
-Jury Comments
Honorable MentionÂ
#203 Huiyi Xu, Sophie Xu –TDCK Architects, Houston, Texas
More than any of the other entries in its architectural expression, this proposal took its cue from recent successful competition-winning projects in Taiwan and China. The wrapping factor goes back to Frank Gehry’s Bilbao Guggenheim, with a conventional support system for an undulating façade. Here the first impression is that it is more about the building itself than about its function as a museum. But exuberant architectural expression can be an important factor in attracting attention to the subject.
–Jury Comments
Honorable Mention
#223 Hong Deng, Yao Feng, Qing Sun, Kairui Wang & Pengxiang Liu – Qingdao Technological University, Shandong, China
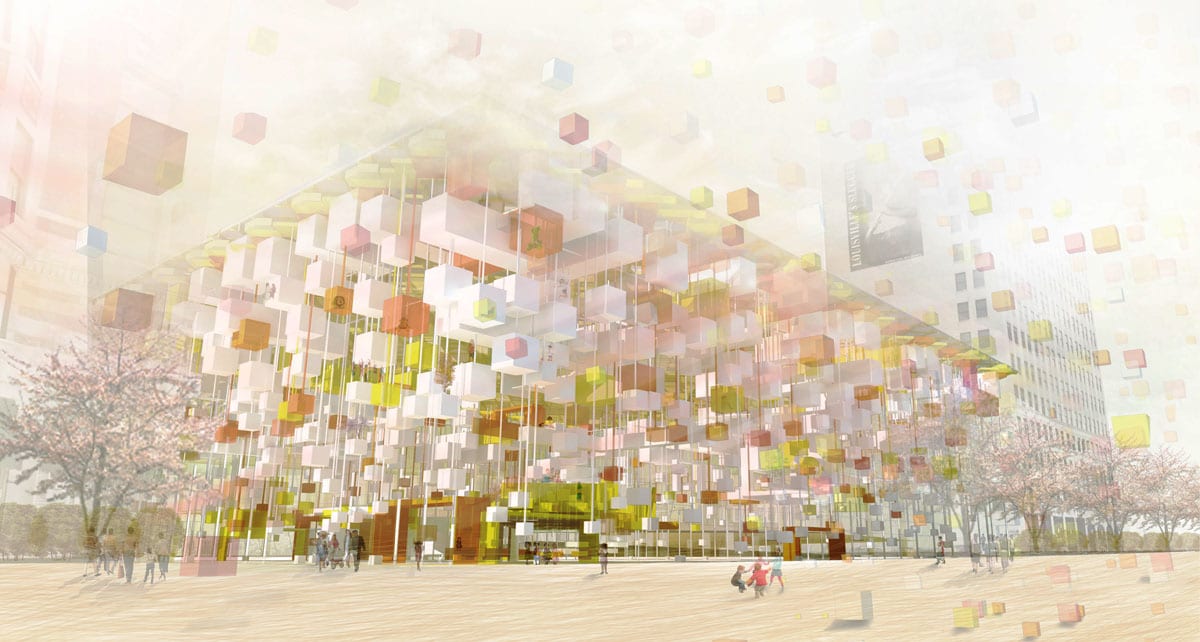
This particular entry that received an honorable mention was very fascinating. The intermingling of modular child-sized elements with a very defined structural grid created one of the most creative entries in the design competition. If an entry was judged for creating spaces that expressed a non-building approach to museum design, this would have been the winner. The graphics utilized to illustrate the design were splendid.*
–Jury Comments
*According to the author of the project, the following techniques were utilized in the composition of the renderings:
“Our first drawings were mostly hand-painted, then we used photoshop to process it. About the rendering: First we used the “sketch” software to make a model, and then used “vary ” software for rendering the model. Finally, the ultimate rendering effect was done with photoshop. In general, we combined the hand-drawn with the computer to finish the entry.”
Citation with Merit – Final Round
034 (4 votes) William Reue Architecture – New York, NY
Citation with Merit – Final Round
076 (3 votes) Steve Hoffman – Brooklyn, NY
Citation with Merit – Final Round
191 (3 votes) Mario Kuibus, Diana Cosa – Bucharest, Romania
Second Round
216 (2) Thibault Moncorger, (ENSA Student Team) Paris, France

153 (2) Gregoire Jobbe-Duval/Hugues LeClercq, Hong Kong, China

077 (2) Norbert Ianko, Arad, Romania

033 (2) Shabbir Chandabhai, Burhani Design, Chicago, Illinois

155 (2) Lucien Puech, Paris, France

136 (2) Greg Corso, Chicago, Illinois

075 (2) Bradley Edwards/L. McMahon, Fayetteville, Arkansas

005 (2) Elodie Nourrigat, Montpellier, France

First Round (receiving one vote)
088 Pauline Gaulard (ENSA Student Team), Fontenay-sous-bois, France

113 Jordan Baudry, (ENSA Student Team) Paris, France

063 Roger Cirera Nunez, Chongqing, China

106 Amaro Mylius, Porto Alegre, Brazil (digital image not available)
221 Aonan Wang, (Student Team) Qingdao Technological University, China

099 Estevan Barin, Santa Maria, Brazil
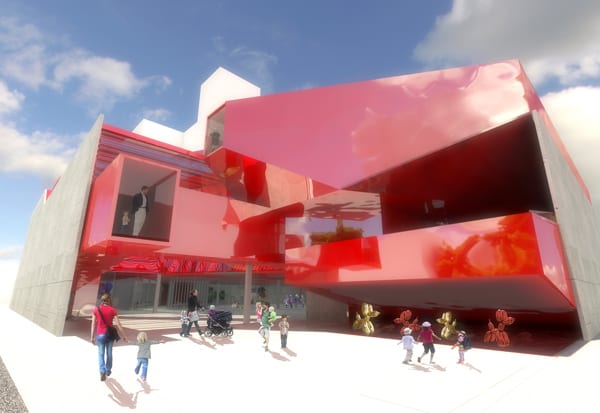
093 Herminie Metzger, (ENSA Student Team), Paris, France




























