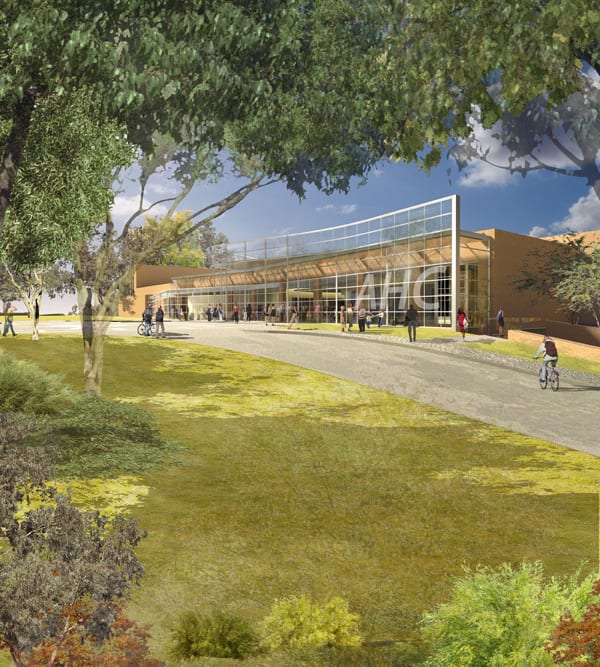Low-Tech Solutions for Developing Countries: The Moving School Project in Burma
The Moving School Project in Burma
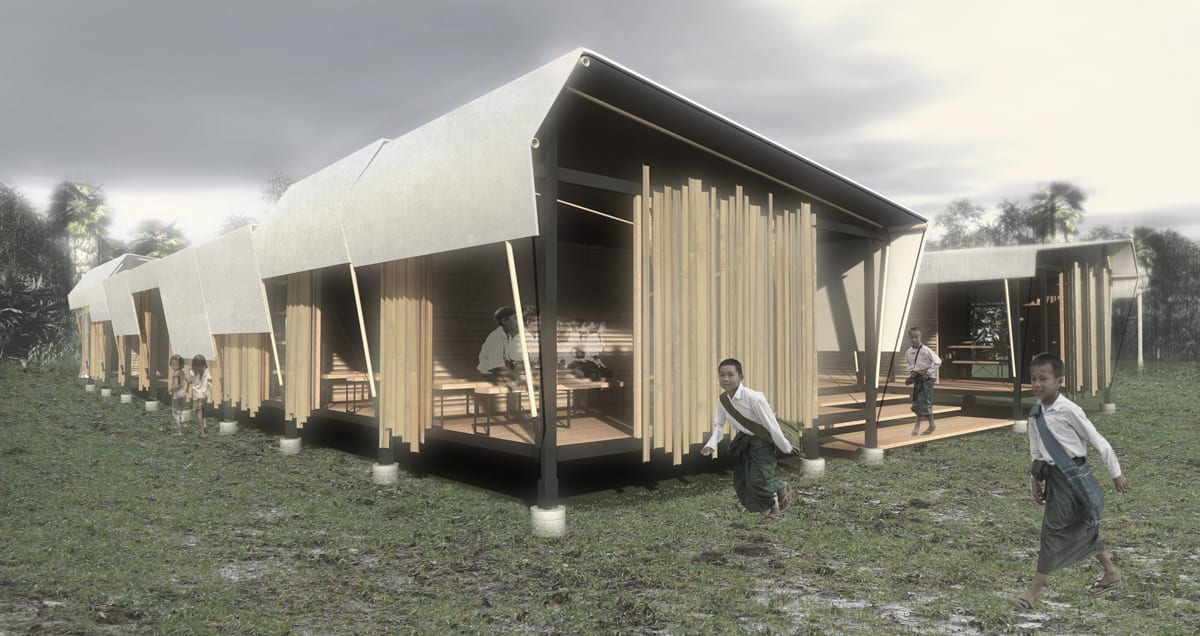
Children are often the ones suffering most when they become refugees. Not only do they undergo the physical deprivations common to many of the most serious scenarios affecting refugees, they often miss out on the intellectual stimulation provided in their previous educational environment. Because of the relatively recent flow of those Burmese refugees over the Thai border fleeing persecution in their native Burma, the situation of the children has become increasingly precarious. After visiting the Mae Sot refugee camp on the Tai/Burmese border, Louise McKillop and David Cole of the U.K. non-profit, Building Trust International, decided to make an attempt to rectify this, even though if only on a modest scale: they decided to stage a competition for the design of a low-tech, sustainable school module that could be easily dismantled and moved back to Burma when conditions dictated it was safe to do so.
Low-tech as High Value: De-Materializing Seattle Center
De-Materializing Seattle Center: The Triumph of the Idea

The most ambitious urban plans often don’t materialize beyond the drawing board. Usually, it’s a funding issue, or local politics, or simply the lack of will on the part of those who are calling the shots to take up a brand new idea. Seattle, no stranger to grand urban schemes, seems to be one of those rare exceptions—the sweeping Olympic Sculpture Park by Weiss/Manfredi being a recent example. A new plan by Field Operations (James Corner) for the Seattle waterfront could well turn out to be a worthy addition. So staging an ideas competition for an underused site near Seattle’s urban core—Seattle Center—would seem like an attention-getter and harbinger of great things. As was the case with this competition, initiating a discussion about a site without imposing strict programmatic limitations can sometimes get the ball rolling. Wasn’t this how New York’s High Line got started, first raising the bar with an ideas competition until it developed into a real project?
A New Babylon: The Singapore Gardens by the Bay
A New Babylon
The Singapore Gardens by the Bay
by Stanley Collyer
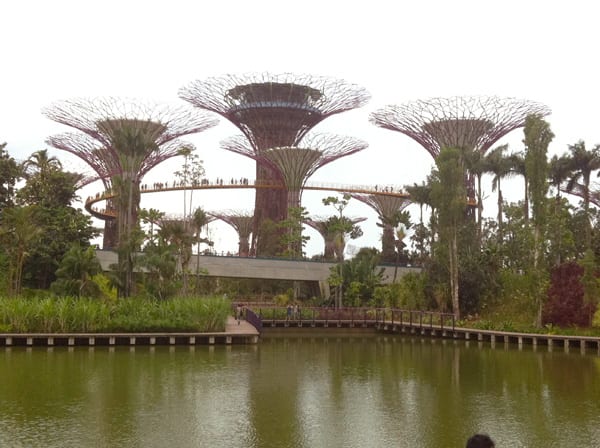
In 2006, Singapore staged a competition for a new park on the bay spanning 250 acres. At the edge of the city’s downtown, it was intended to become Singapore’s premier urban outdoor recreation space and a national icon. In essence, what the client was looking for was a botanical garden with an element of adventure added to the mix.
Slovenian Architects Dominate the International Ljubljana Library Competition
Slovenian Architects Dominate the International
Ljubljana Library Competition

Locating the new National and University Library NUKI II in the heart of historic downtown Ljubljana on a highly visible corner site was itself a major challenge for architects entering this competition. Of the 120 entries from throughout the world received, 116 were admitted for adjudication. Almost half of the designs submitted were of Slovenian origin, with foreign submissions heavily represented by entries from other European countries. One might have assumed that such a high profile international competition would have attracted even more entries. However, the stipulation that a physical model be part of the package must have given many architects pause. Such a requirement may not have been viewed as a serious obstacle for architects residing in the European Community. But, for those living outside of the EU, mailing costs and concerns about getting such a package through Slovenian customs on time undoubtedly reduced participation.
The New Bauhaus Museum of Weimar
Shedding New Light on a Storied Architectural Tradition
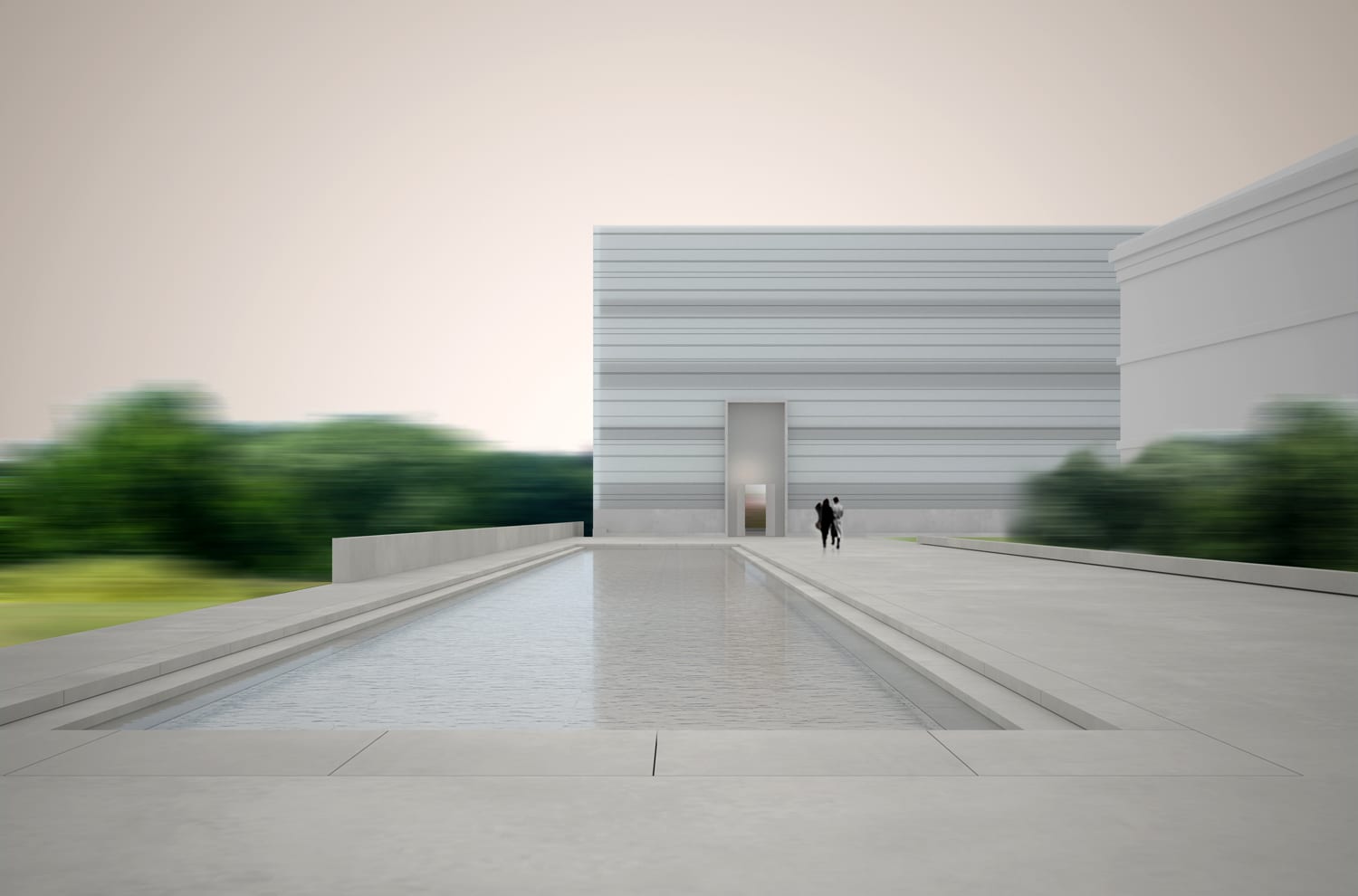
Is a museum collection only as good as the architecture that houses it? With the glut of contemporary museum design producing world-class buildings for even the most mundane of collections, that seems to be the consensus of the age. Yet there is no doubt that when a museum collection is distinguished enough, it can benefit from a well-designed container.
The Bauhaus Museum in Weimar, Germany boasts just the sort of outstanding collection in need of a better home. Since 1995, the museum has been housed in an art museum on Theaterplatz that incorporates Clemens Wenzeslaus Coudray’s 19th century classicist Kulissenhaus. As a piece of architecture it is not a bad building, but it is certainly a laughably incongruent style for one of the most influential modernist schools of the 20th century. Fortunately, this mish-mashed arrangement was always intended to be temporary, and this summer, an intriguing museum design was selected as a permanent home through the New Bauhaus Museum Competition.
Reimagining a Decaying Industrial Site: Nashua Master Plan Design Competition
Nashua Master Plan Design Competition

Nashua, New Hampshire is no different than many of its neighbors in New England: with the closing of its mills, it is the site of a post industrial district needing rejuvenation and new ideas. With this in mind, the City decided to stage a one-stage design competition to find some creative solutions to this problem.
Small Hospitals, Big Ideas: Kaiser Permanente Looks to New Health Care Solutions
Kaiser Permanente Looks to New Health Care Solutions
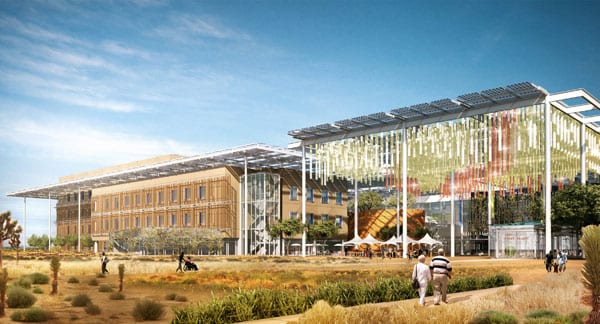
Medical technology and health care economics are being revolutionized. Meanwhile, both patients and doctors want hospitals to be more beautiful and humane places. And everyone hopes health facilities will become more environmentally sustainable.
With all that in mind, the enormous health care provider system Kaiser Permanente last year launched an ambitious competition for architects to design a small 100-bed hospital of the future. While a possible site would be in the high desert California community of Lancaster, the contest was really looking for a prototype that could be adapted in many settings, rural, suburban and city. After all, Kaiser Permanente already serves 8.7 million members in nine states and the District of Columbia and is growing.
A Human Touch in an Age of High Technology: The Nils Bohr Science Park in Copenhagen
The Nils Bohr Science Park in Copenhagen
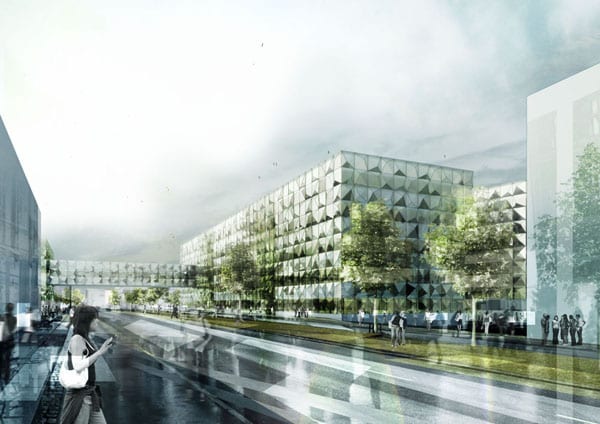
How to express an idealistic learning environment in terms of bricks and mortar is hardly new. Frank Gehry’s Stata Center at M.I.T. in Cambridge, Massachusetts is a recent example of the effort to encourage creative thinking by design at the post-graduate level. The University of Copenhagen in Denmark has taken up this idea by challenging a select group of architects to design the new Nils Bohr Science Park. They envision a ‘limitless community’ of academics and students, with lots of cross-pollination between disciplines.
Performance Takes Top Priority: Cultural Center Guy-Gagnon in Verdun, Quebec

Re-Shape History: The Atlanta History Center Competition
