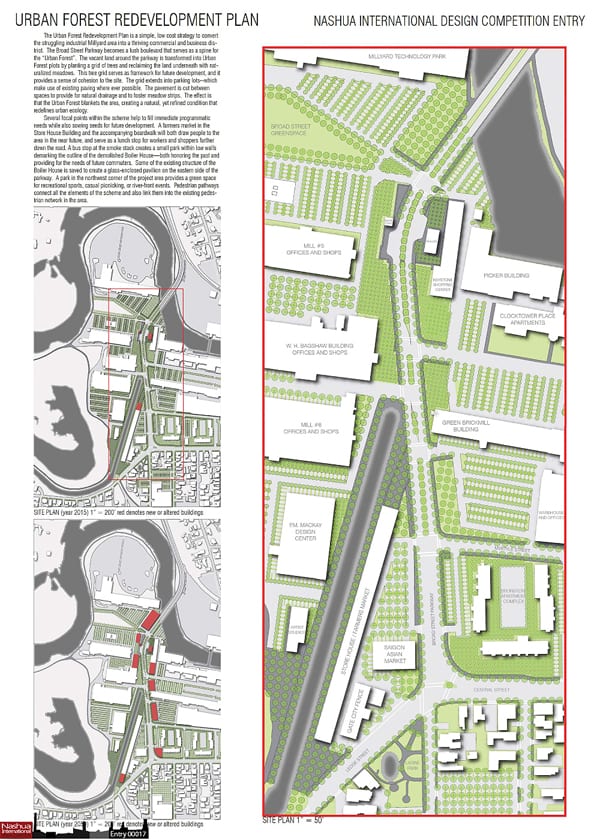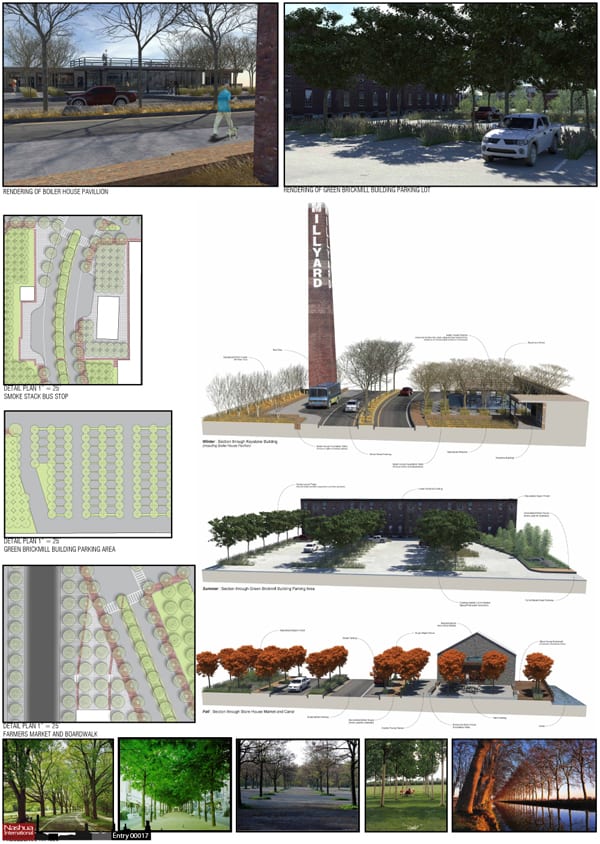by Stanley Collyer

Nashua, New Hampshire is no different than many of its neighbors in New England: with the closing of its mills, it is the site of a post industrial district needing rejuvenation and new ideas. With this in mind, the City decided to stage a one-stage design competition to find some creative solutions to this problem.
Originally an anchor at one end of town, the mill district was only a destination for employees, lacking main through streets of any consequence. Its importance lies in the existence of several old company buildings, some of which are already leasing space to high-tech companies. And, with its proximity to Boston, it could serve as a logical destination for start-ups, unwilling to pay the high rents of the Boston metropolitan area. Already there are signs that the area is ripe for development, just lacking suitable access. One of the principal pieces of the puzzle, Clocktower Place apartments already has a waiting list; so with proper infrastructure, this could well turn into a major residential and commercial area.
The impetus for the competition has been a federal highway grant to build a bridge across the Nashua River, a tributary of the Merrimack, which roughly bisects the city. The bridge, intended to ease access to Nashua’s commercial district from the north, also has resulted in the new road—Broad Street Parkway—through the mill district. As a result, one can assume that this urban renewal plan itself is at least being partially financed by federal road money. In essense, while the parkway will become a main travel artery in and out of the city, maintaining the integrity of the area as livable space, conducive to foot traffic, business development and quality of life, is the primary goal of the new plan.
The nine-person competition jury consisted of:
• Tim Nickerson, ASLA, Jury Chairperson
Environmental Pools, Inc. – Chelmsford, MA
• Lafe Covill, Associate AIA
PMR Architects, P.C. – Nashua, NH
• Bruce M, Hanson
Pine Street Eatery – Nashua, NH
• Kimberly McCarthy, LEED AP
Local Architectural Designer– Nashua, NH
• Tom Monahan
Thomas F. Monahan Real Estate Developers – Nashua, NH
• Tia Phillips
S-C Management, Clocktower Place – Nashua, NH
• Kim Shottes
The PLUS Company, Inc., Nashua, NH
• James Vayo, Associate AIA
Renaissance Downtowns of Nashua, LLC– Nashua, NH
• Albert Wilkinson
AW Emboss, LLC – Nashua, NH
The competition drew twenty entries internationally, with fifteen being deemed worthy of adjudication. Although this number may seem low for such an important project, the relatively low amount of award money probably had much to do with this level of participation ($5,000 for the winner). Still, the entries did bring some very interesting and doable solutions to the table. The premiated designs were:
Winner
Bumpzoid
New York, New York
Runners-up
• Jennifer Garcia & Kenneth Garcia
Coral Gables, Florida
• Teja S. Sawant & Somkant R. Thakur
Chicago, Illinois USA
• Paul Privitera & Charlotte Firestone
teraform environments
Boston, Massachusetts
It is now up to the City of Nashua to implement some of the more viable elements of the plan. Although the competition brief stated that the City plans to sift through the premiated entries to possibly use some of the better ideas, having a unified plan would seem to be the natural route to take. It will be interesting to see how Nashua deals with this down the road. The results of the competition received very high marks from the jury members, and undoubtedly furnished them with some new, doable ideas for the Mill district..
Winning Design: Carl Pucci & Efrain Carbaca, Bumpzoid, New York, New York
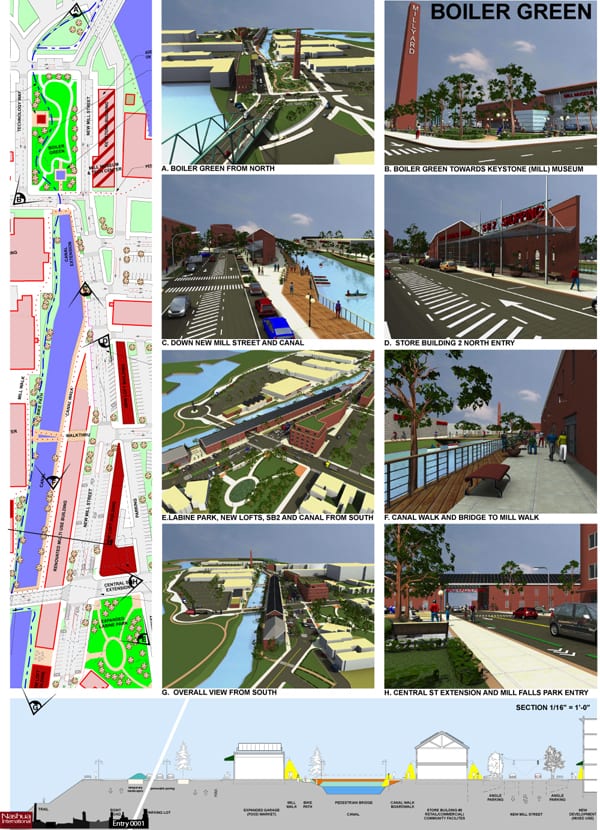
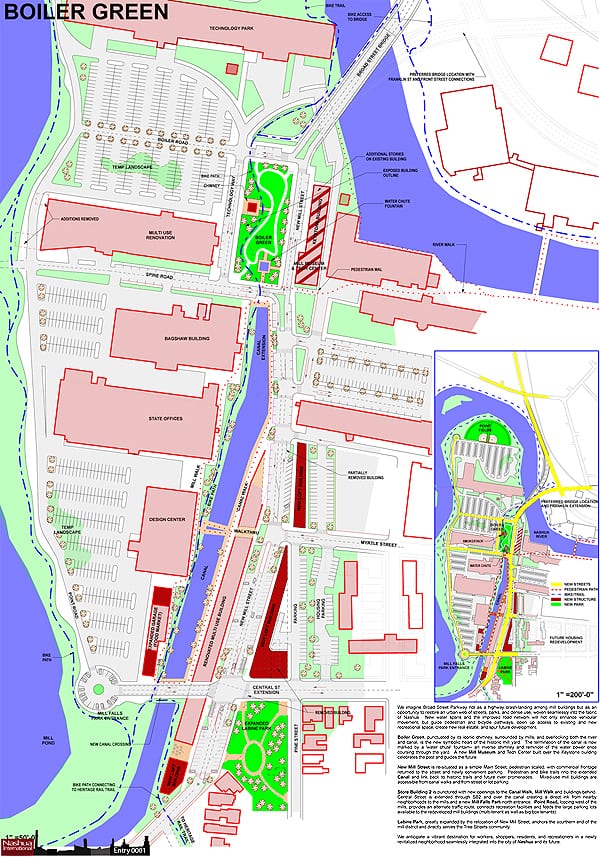
The most important feature of this plan was situating the road next to the edge of the buildings, so as to make those structures a viable location for commercial and retail with parking in the rear. Although the route of the bridge over the river has already been established, it is notable that this team suggested repositioning the bridge very slightly, so the road could hook up with the downtown grid, rather than travel along the river on the other side from the site. Another feature was the creation of green spaces—primarily “Boiler Green”—to soften the impact of the former industrial site. The overall impression of this winning proposal was that it does not only contain some creative design elements, but that the composition as a whole is quite affordable in its current form. Here it was the positioning of the main features as a compositional whole that set it off from the other entries. -SC
Runner-Up: Jennifer Garcia & Kenneth Garcia
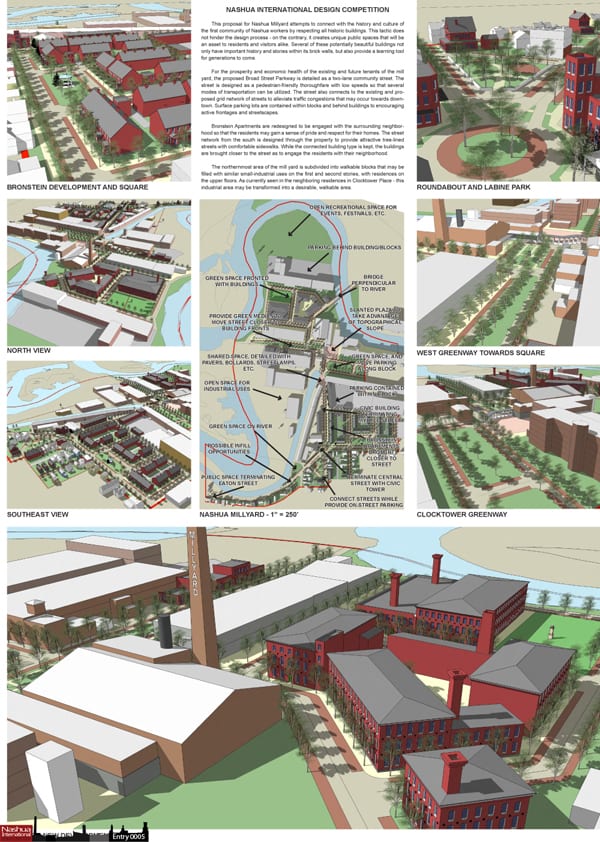
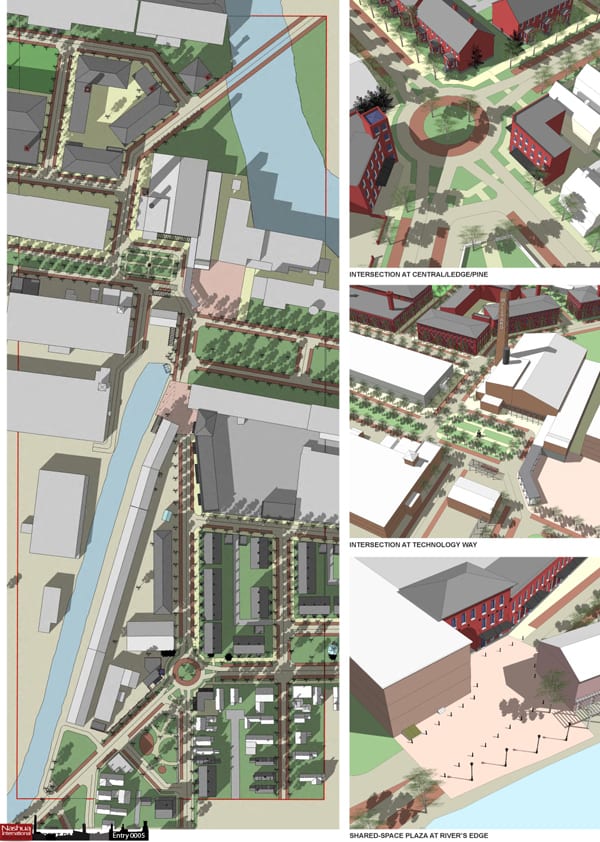
Runner-Up: Teja S. Sawant & Somkant R. Thakur
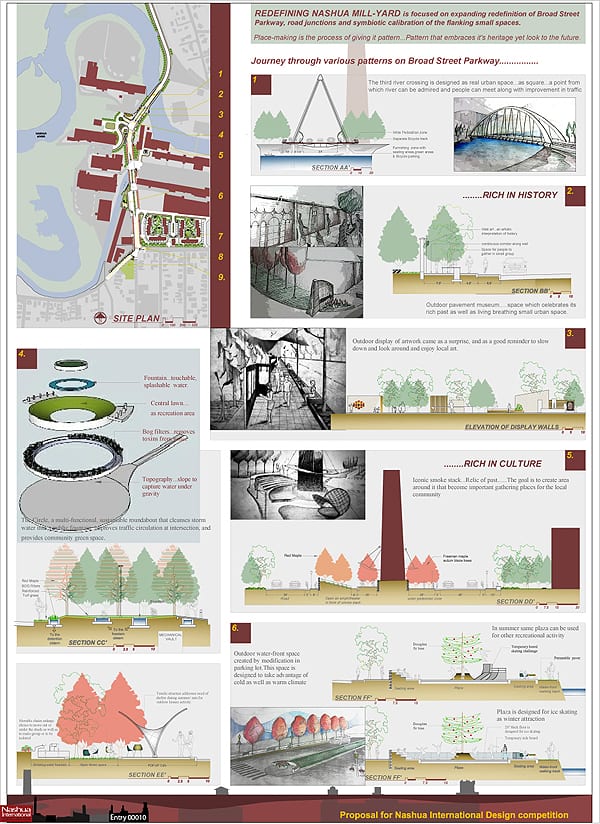
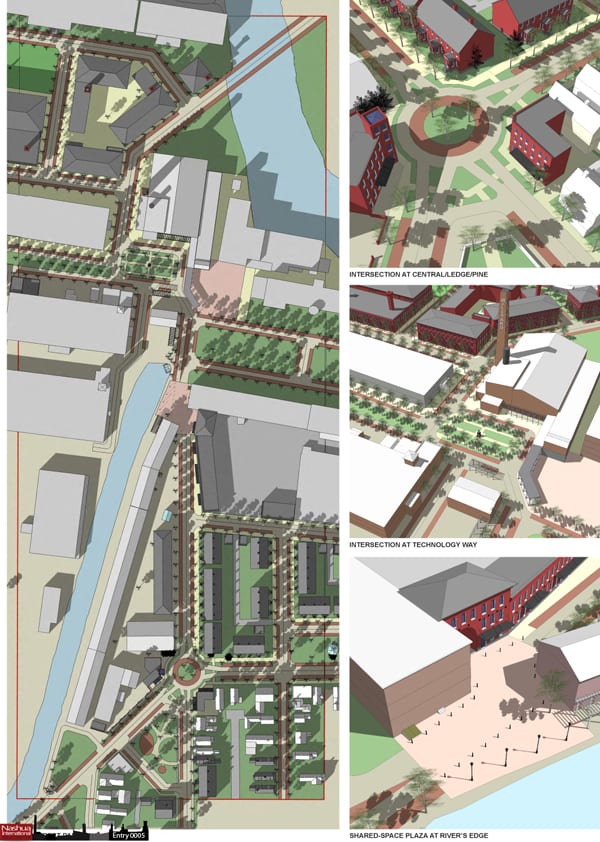
Runner-Up: Paul Privitera & Charlotte Firestone
