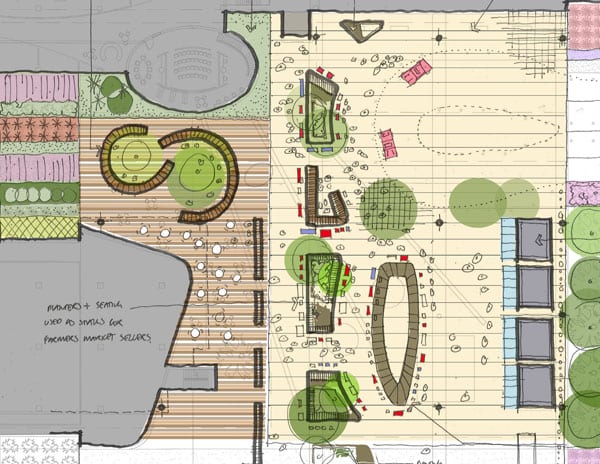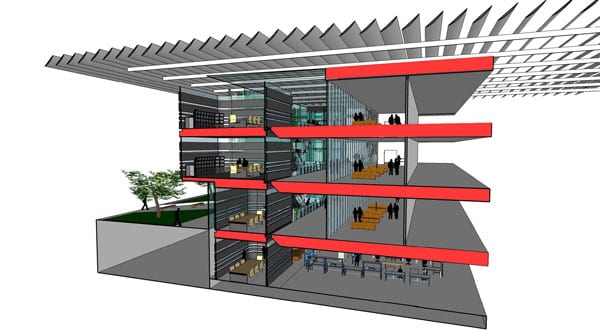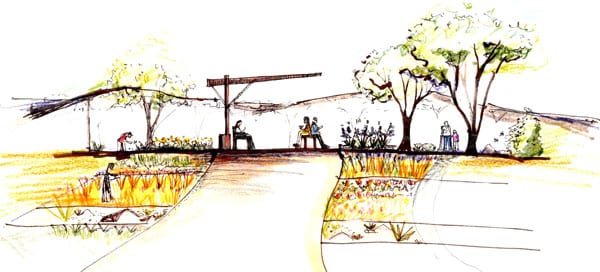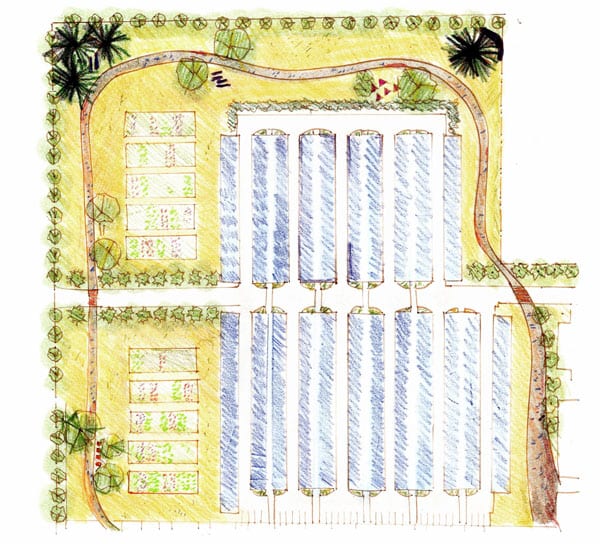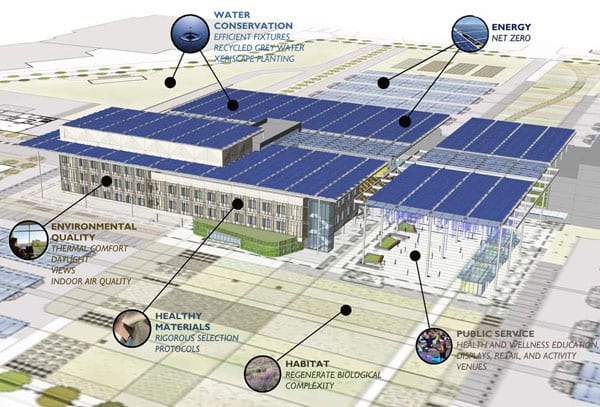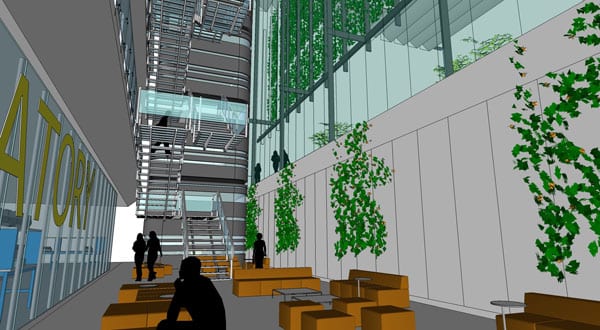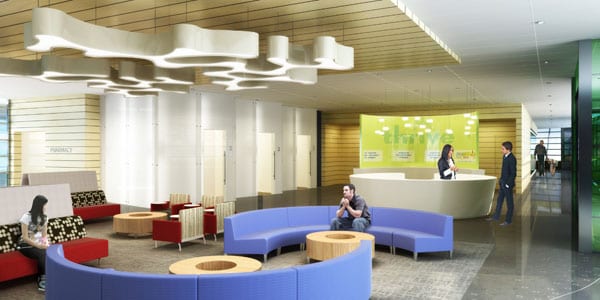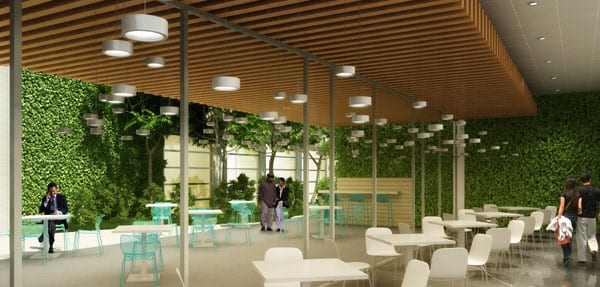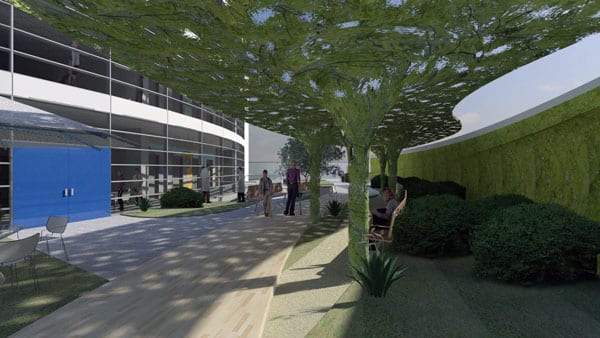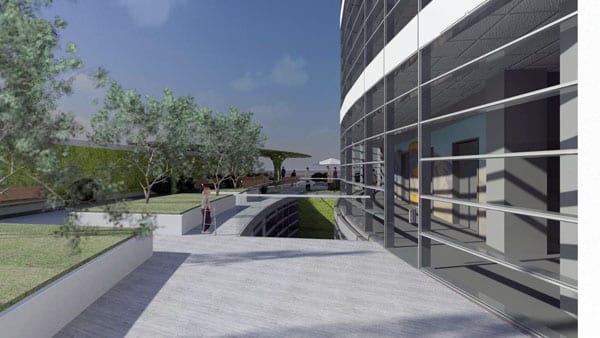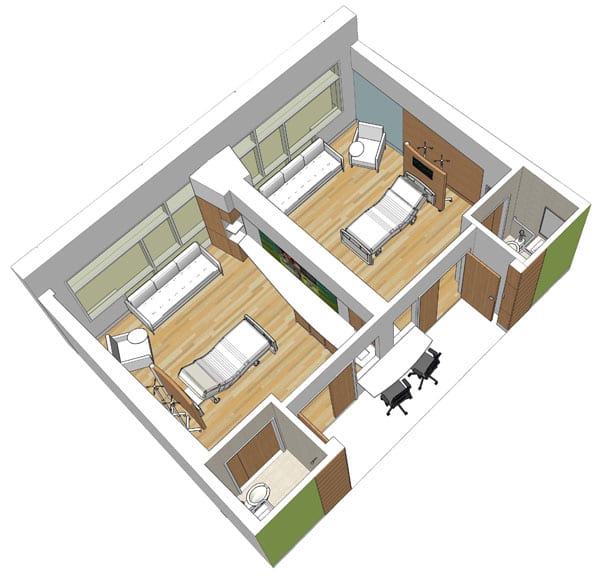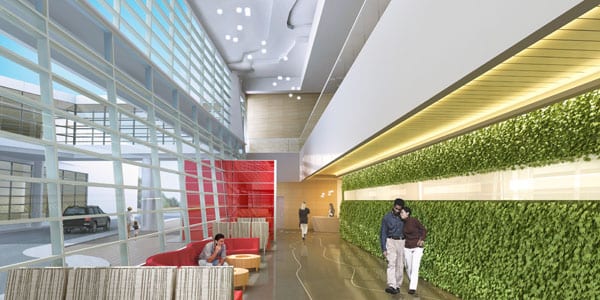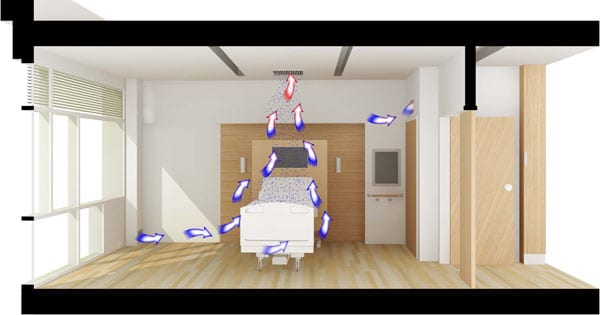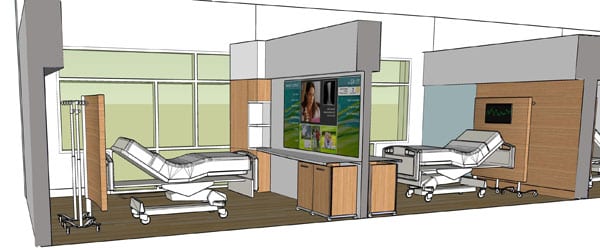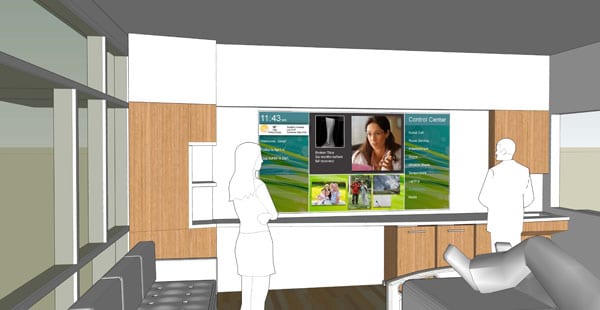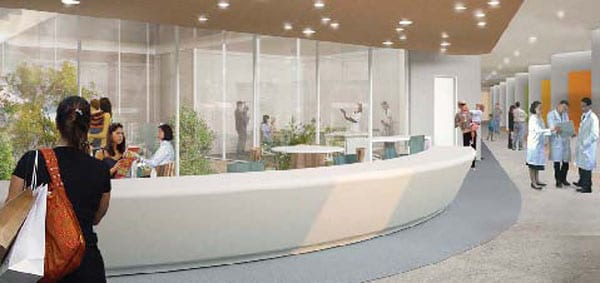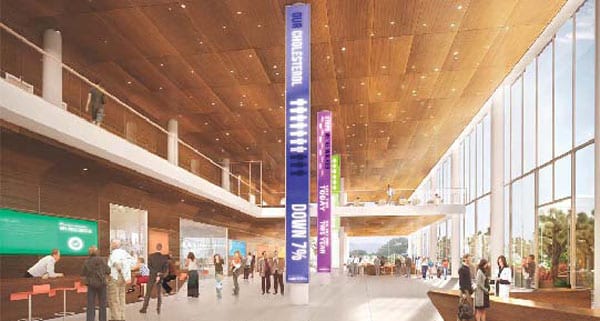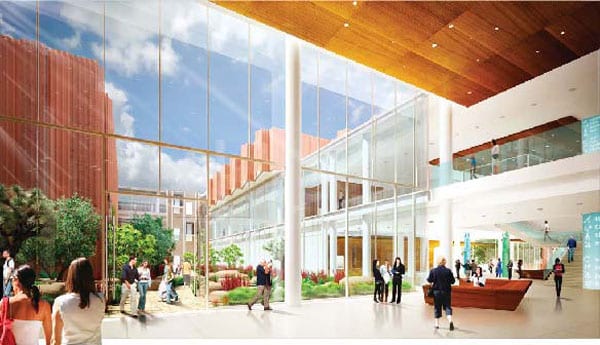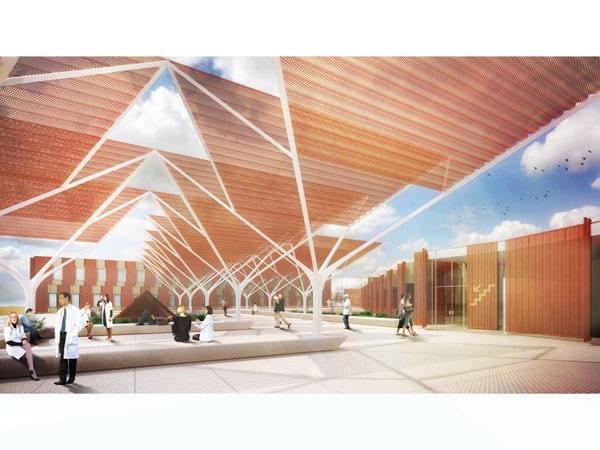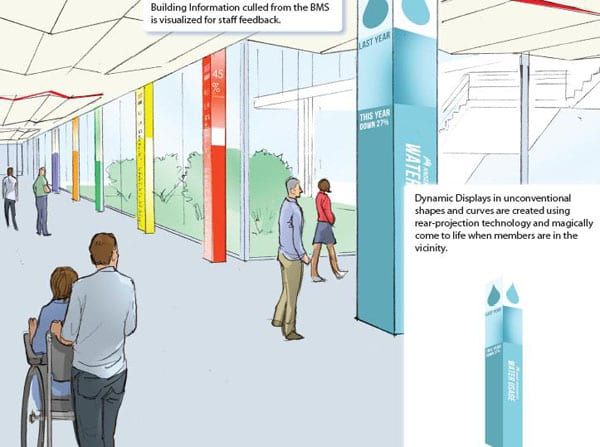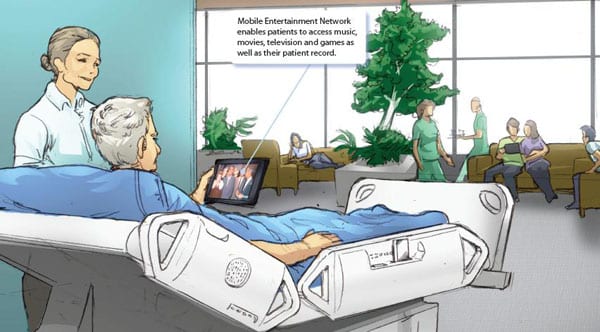by Larry Gordon
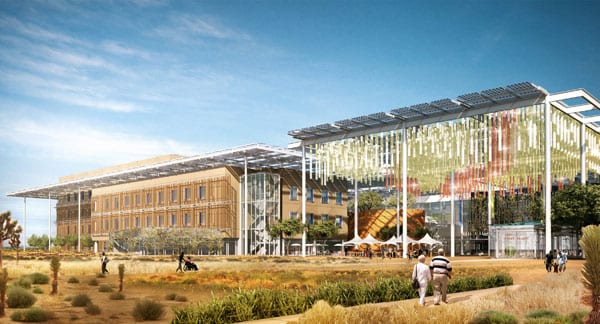
Medical technology and health care economics are being revolutionized. Meanwhile, both patients and doctors want hospitals to be more beautiful and humane places. And everyone hopes health facilities will become more environmentally sustainable.
With all that in mind, the enormous health care provider system Kaiser Permanente last year launched an ambitious competition for architects to design a small 100-bed hospital of the future. While a possible site would be in the high desert California community of Lancaster, the contest was really looking for a prototype that could be adapted in many settings, rural, suburban and city. After all, Kaiser Permanente already serves 8.7 million members in nine states and the District of Columbia and is growing.
“As our membership and our caregivers change, the model of care will change out of necessity,” said architect John Kouletsis, who is Kaiser’s vice president of facilities planning. “So this is a great time for us to say: ‘let’s everyone put on their thinking caps and tell us how would you address the changing factors and what would the hospital of the future look like.’ ”
The competition’s name was “Small Hospital, Big Idea.” The result was a year-long journey that forced designers and Kaiser to delve far beyond aesthetics and budgets into a heady mixture of 21st Century gadgetry and the philosophic underpinnings of medicine. Among the issues tackled were the use of robots to deliver supplies to the wards and how much hospitals should serve more as public community centers and less as walled-off sanctuaries.
And, after much debate, the competition ended with a surprise- a tie and a projected merger of teams.
The contest drew strong interest worldwide, with lure of $1 million each for expenses to the finalists, raised from the original $750,000 because of extra work and time involved. Kaiser Permanente received 108 initial concepts and that was culled down in a series of meetings in California first to 18 proposals, then to nine semi-finalists and subsequently in June 2011 to three finalists who were asked to flesh out their ideas in greater detail. Those three were Aditazz of San Bruno, Calif.; Gresham, Smith and Partners of Jacksonville, Fla.; and Mazzetti Nash Lipsey Burch of San Francisco with Perkins+Will of New York.
The finalists converged on a Los Angeles hotel for two days in March for presentations and questioning. Jurors included high-ranking Kaiser Permanente officials, along with nurses, doctors and architects.
Gresham Smith proposed a two-part complex: a two-story front with an undulating façade of glass and metal to hold diagnostics and a five story stone-faced structure for in-patient care. James Kolb, a health care design principal for the firm, said the idea was to “take two elements that are different and allow them to complement and balance each other, rather than have a monolithic or homogenous solution.”
To simplify design, most rooms were to be one of seven standard sizes, whether for acute care beds or an imaging machine. The proposal included some nifty technological ideas: micro-pneumatic tubes delivering medicine from the pharmacy to bed-side chutes, thereby reducing staffing needs; and bed headwalls that would contain all the monitors and wires that now clutter beds, thus improving nurses’ ability to watch a patient’s progress.
Robert “Skip” Yauger, a Gresham Smith principal, said his team was keenly aware how fast health care is changing and how costs are rising. “We owe it to our clients to help them figure out how to build a building that can function economically, sustainably and viably,” he said at the Los Angeles meeting.
Mazzetti Nash Lipsey Burch (MNLB) with Perkins+Will had three attached building types that could be rearranged or even stacked for flexibility on various sites; internal courtyards brought sunlight to many work stations. The skins would be, in layers, concrete, glass and bands of metal panels, adding visual variety.
A public atrium-like structure would offer wellness classes, some health testing and retail shopping. Next was a two-story service structure, holding imaging centers, supply rooms and kitchens. Patient rooms were contained in a triangular wing, with a staggered façade so that every room had a bay window, and a triangular nurses’ station at the center of each floor. One plan showed a four-story version, with the possibility of a two-story triangle addition across a courtyard on top of the service structure.
“In a way, I think we are trying to reduce the scale of it. I don’t think people accessing health care really want to see themselves as being in a monumental building,” said Robin Guenther, a Perkins+Will principal. “I think they’re better if the buildings are human scale.” The public space, she added, serves “as a buffer to the more private aspects of acute care and real hospitalization.”
Among its technological ideas was a tube chute system for waste products and dirty linens, ridding the floors of collection carts. Parts of the exterior were lined with solar energy panels and much attention was paid to energy efficiency and water usage. If built in Lancaster, the plan would restore a natural creek that traversed the property.
“Hospitals today are built as temples to technology,” said Walt Vernon, CEO of MNLB. His team sought “not to create a temple to technology but a temple to human healing that uses technology in much more subtle ways.”
Aditazz both baffled and impressed jurors with its plan to run computer studies about nursing patterns, emergency room usage and other matters to aid in final designs and purchasing. But the firm also presented an appealing visual image of an immense canopy of solar energy panels that would top the entire campus and help create a big outdoor plaza. The goal is to generate enough electricity to meet all the hospital’s demands and to visually define a public agora, with restaurants and a farmer’s market. Hanging from the outdoor roof would be unusual tubes that could project music and light, in what the designers called a music box.
Felicia Borkovi, Aditazz’s director of health care design, said her group wanted to bring a lively spirit to the hospital for both visitors and patients. They should “see children, hear sounds of the community and feel the buzz,” she said. “Isolation is proven to be damaging, and it is important to keep one integrated into the life of the community.”
Under the canopy would be two four-story structures, one for basic tasks like surgery and pharmacies and the other for patient beds, serviced by robots for supplies. In front would be a smaller, egg-shaped wing covered in wood panels; inside are spaces for diagnostic collaboration among doctors and a small auditorium and above that a nurses’ command station controlling the buildings’ inner workings.
Putting a diagnostic building at the center reflects the future of medicine, Borkovi said. “The aspiration is the empty bed, to keep you out of the hospital. It is to diagnose earlier and more precisely, more preemptively and more personalized,” she said.
The jurors were most drawn to two teams: Aditazz and the Mazzetti Nash Lipsey Burch with Perkis+Will. Initial scores and recounts had them in a dead heat. So jurors began to explore a merger.
“They sort of complemented each other in an interesting way. The strengths of one team was the weakness of the other,” according to Kaiser vice president Kouletsis. Their common element was a sense of creating “places for humans to take care of humans.”
Aditazz’s solar canopy and plaza, he said, ” were able to capture as no other team did the notion that the hospital is part of the community fabric and a not a walled off fortress of health.”
Plus, Aditazz’s plans to run detailed study of nurses’ walking distances, patient safety and construction costs, for example, will present a lot of solid information, said juror David Allison, a professor of healthcare architecture at Clemson University. “It was very intriguing as a decision tool. The ability to have a lot more information at your fingertips and sort it and organize it in different ways has a lot of appeal,” Allison said.
The flexibility of the MNLB-Perkins+Will proposal was attractive since Kaiser Permanente has clinics in so many different settings. “The adaptability was pretty remarkable,” Kouletsis said. All the access to natural light was important too as was its pleasant spaces for staff to meet among themselves or with families.
Juror David Quam, a Kaiser Permanent medical director in a region of Southern California, praised the MNLB-Perksin+Will interiors too, saying the team had “a very good understanding of creating functional, regenerative work spaces and healing environments the patients.” And the team also won points for the wider environmental improvement ideas.
The two teams reportedly are happy to collaborate and Quam said he saw early signs that it would be a good marriage. “At the ceremony, they were already mixing and talking,” he recalled.
But what happens now is a bit uncertain. Kaiser Permanente wants them to form a formal joint venture to work on the next phase of designs and concepts. And Kaiser Permanente has to decide whether it will focus on a Lancaster site or elsewhere, with hopes of having a new hospital built by 2019 or so.
No matter who was named winner or what actually gets built, architecture professor Allison said the competition made important strides: “The more significant thing is the sum total of all the innovative propositions by the three finalists and all the submissions. I think you’ve got an incredible body of knowledge to mine for innovations.”
Winning Entry: Aditazz




























