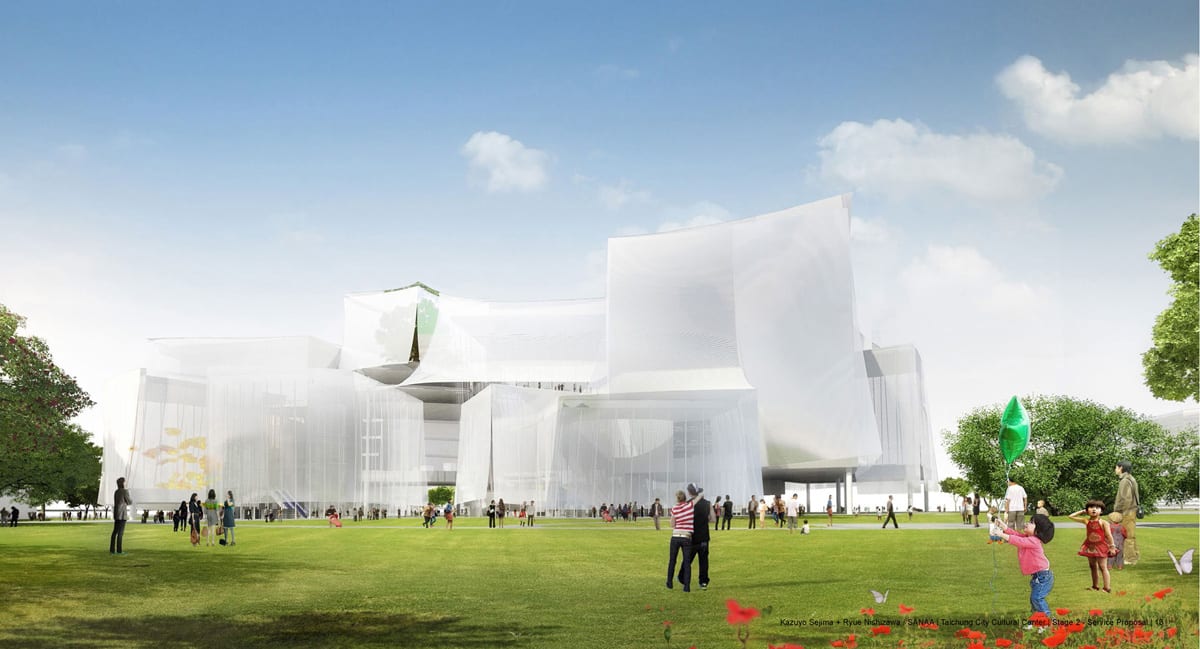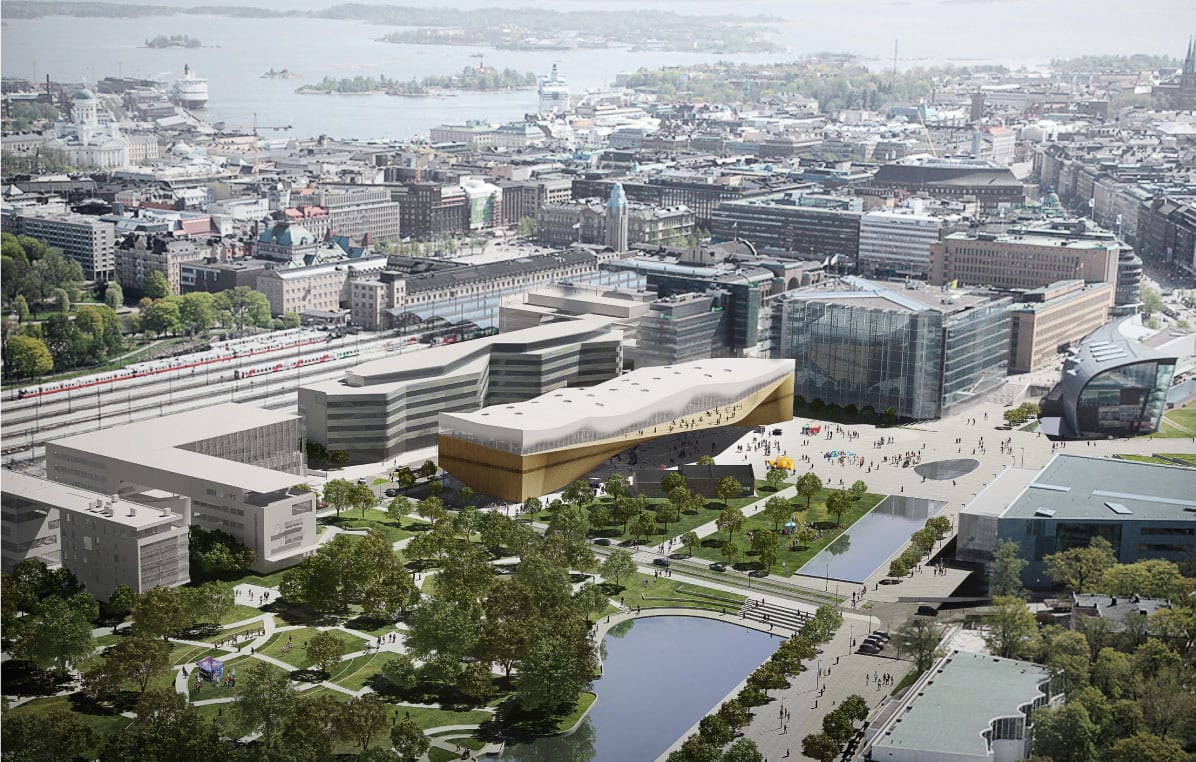EDGE/ucation Pavilion Design Competition
EDGE/ucation Pavilion Design Competition
The site for the Pavilion Design Competition on New York’s East River was formerly a major center for rowing and other water sports along the Harlem River throughout the 18th and 19th centuries, and was home to several dozen boat clubs until the 1950s. Throughout the decades following, the area became an illegal garbage dump before the New York Restoration Project (NYRP) intervened and partnered with New York City Parks to conduct a massive cleanup project in 1996. The group removed tons of debris, silt and toxic waste, and replanted the shoreline with native plant species. The park is currently maintained by NYRP, and encompasses five beautifully reclaimed acres, with a cherry tree grove, a saltwater marsh, a children’s learning garden, the Peter Jay Sharp Boathouse, a scenic bike path, a freshwater pond, and more.
In July, NYRP launched a competition to ensure storm and social resilience along the Harlem River shoreline at Sherman Creek Park, located in Inwood/Washington Heights, traditionally an under-resourced region of New York City. In response to Mayor Bloomberg’s proposition to increase resilience of infrastructure citywide, NYRP invited eight emerging NYC-based architecture firms to participate. In September, NYRP shortlisted Bade Stageberg Cox (BSC) along with three other finalists, Desai/Chia Architecture, Urban Data + Design, and WORKac. These submissions were reviewed by a jury that included NYRP Founder and Board Member, Bette Midler, and world-renowned architects, sustainability experts, and civic decision-makers, including NYRP board members Todd DeGarmo, CEO and Principal of Studios Architecture, and Ed Hollander, President of Edmund Hollander Landscape Architects, as well as John Rhea, Board Chairman of NYC Housing Authority, and Christopher Sharples, Principal of SHoP Architects. Susanna Sirefman of Dovetail Design Strategists served as the competition advisor overseeing the development and management of the competition.
“We’re thrilled to see such innovative and creative proposals responding to our call for storm-resistant architecture on the banks of the Harlem River,” said Amy Freitag, NYRP Executive Director. “BSC’s thoughtful approach to providing access to the water's edge directly responds to the city's call for resilient design, making Sherman Creek Park a spectacular destination for local residents, students, rowers and anyone who seeks to discover the Northern Manhattan waterfront park.”
The Pavilion’s site, currently known as the “Former Boat Club Site,” is a flood plain zone frequently inundated by storms and tides. Entitled Edge Portals, the winning design by Bade Stageberg Cox incorporates flooding as an integral part of the life cycle of the architecture. It consists of two buildings, an open classroom and a boat storage building, situated along the site’s newly constructed shoreline. The layout places the buildings on twin peninsulas at the water’s edge and orients the structures towards the water, creating a direct connection with the river.
“We chose to site the buildings on the peninsulas where the land interlocks with the river, directly engaging the waterfront and highlighting the relationship between the city and the river,” said Tim Bade, Principal at Bade Stageberg Cox. “Together, the classroom and boathouse form a threshold between land and water.”
To address flooding, the classroom and boat storage building are constructed with a metal skin made of expanded weathered steel panels, with slotted openings that allow water to flow in and out freely. In addition, a cistern will store and reuse stormwater for garden irrigation, and a rock garden at the site’s lowest elevation will collect storm water and run-off.
In addition to its storm resilience, the Pavilion also allows NYRP’s education team to embrace the natural environment and storm events as learning opportunities. The open classroom will have sustainable features that complement and interact with the natural environment, such as a rainwater skylight to provide natural light within the space and act as a rainfall gauge, and water tables at which children can conduct water testing and analyze microbial samples with microscopes.
The design incorporates a ‘science cove,’ a waterside classroom for educational programming and active engagement with the river. This cove is created by passageways leading from the peninsulas to a floating dock. It will host a variety of activities, including seining, wildlife observation, oyster gardening, and boating instruction protected from boat wakes and river turbulence. In addition, the site will feature:
§ benches that also function as 100-year flood markers;
§ ‘tidal mirrors’ that will capture water and mark high and low tides; and a solar garden with photovoltaic panels that will power path and building lighting. Together, the buildings and landscape offer rich opportunities for boating, recreation, and the exploration of nature and science. With goals to secure funding for the project, estimated at approximately one million dollars, the new site will harbor a vibrant waterfront culture that has been absent from this region for decades.
Â

Entitled Edge Portals, Bade Stageberg Cox’s design takes advantage of the site’s interlocking profile with the river by placing two new buildings on twin peninsulas at the water’s edge. Oriented towards the water, the buildings are like portals, which frame views of the landscape and create a direct connection with the river. Unlike much of New York City’s new waterfront development, Edge Portals blurs the line between shore and river, allowing water to enter the buildings and the landscape and encouraging visitors to explore beyond the water’s edge through boating, walking out onto the floating dock, and engaging with the site’s diverse ecology.
Â
The “What If” Factor: The Louisville Children’s Museum Competition
The "What If" Factor
The Louisville Children’s Museum Competition
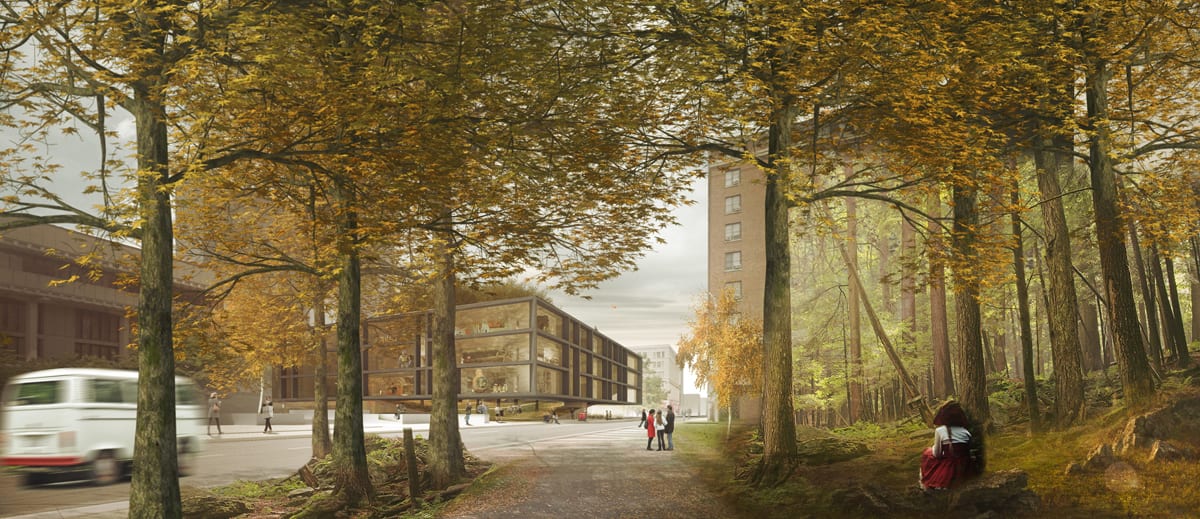
By sponsoring a local ideas competition in Louisville, the Central Kentucky Chapter of the AIA was clear that this was more than about adding to the portfolios of the winning designers. They saw it as an opportunity to increase awareness of what might be and raise the bar on architectural design in the community. The other sponsor, the Construction Specifications Institute (CSI) regarded it as a way to lure additional local designers and engineers to the AIA CSI annual Trade Show at the city’s convention center.
Â
Â
A Blueprint for Change in the Rockaways
A Blueprint for Change in the Rockaways
Devising Strategies to Guard Against Another Sandy
by Sharon McHugh
 First place entry by White Arkitekter
First place entry by White Arkitekter
The devastation wreaked by Super Storm Sandy has awakened communities along the North Atlantic coast to their vulnerability to extreme storm surges and has spawned several competitions intended to address this issue. Foremost among these is the Far Roc Competition (For a Resilient Rockaway), which sought ideas for developing an 80+ acre City-owned site known as Arverne East into a mixed use, mixed income, sustainable and storm resilient community. Besides maintaining a balance between innovation and affordability, participants also had to take into consideration the new physical and regulatory challenges of waterfront development. Although the focus of the competition was on this particular site, it was just as much about developing strategies that could be applied to low-lying and vulnerable regions elsewhere.
Â
Â
SANAA’s Cultural Tour de Force: The Taichung City Cultural Center Competition
SANAA's Cultural Tour de Force
The Taichung City Cultural Center Competition
by Dan Madryga
A Library as Ultimate Building Block: The Helsinki Library Competition
A Library as Ultimate Building Block
The Helsinki Library Competition
by William Morgan
2017 will mark one hundred years of Finland's independence from Russia. It says much about the culture of this small but vibrant Nordic country that its official centennial project is not a trade center, a conventional hall, an arena, or a war memorial, but a library. Even better, this most architecturally astute nation has chosen the designers of this new library from an international open competition.
Halftime at the Nobel Center Competition
Halftime at the Nobel Center Competition
The Adjudication Process Not Completely Anonymous
by Stanley Collyer
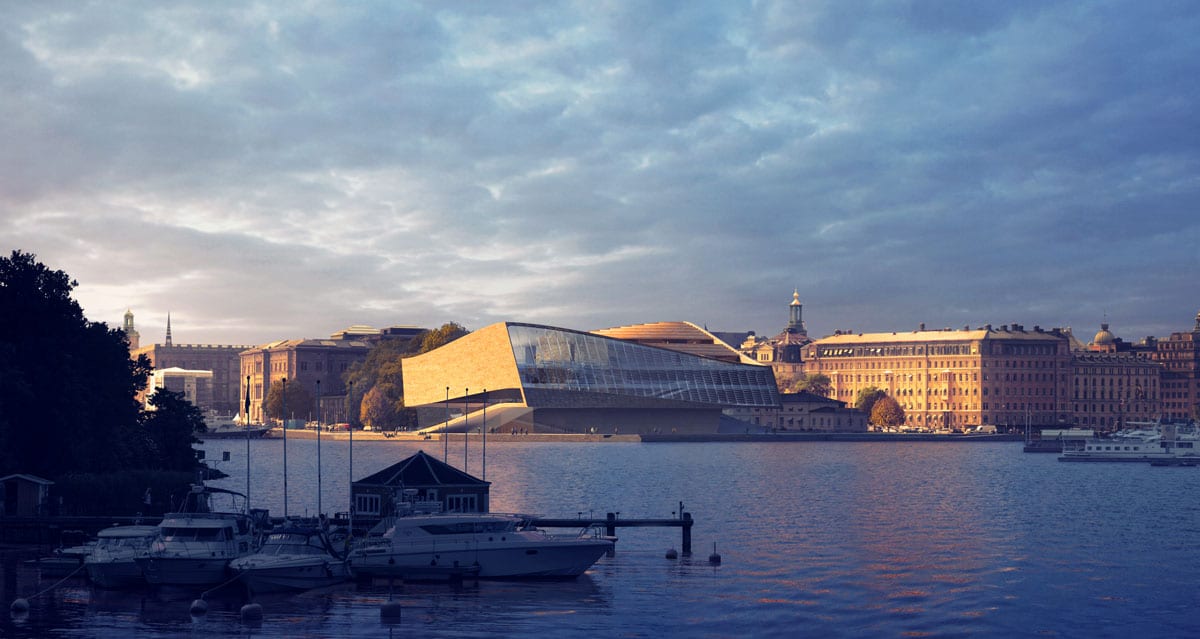 Shortlisted entry entitled "Butterfly"
Shortlisted entry entitled "Butterfly"
The initial phases of the international architectural competition for a new Nobel Center in Stockholm has concluded; but serious questions have already arisen concerning the adjudication process. According to the competition brief: “the competition (in the first stage) includes an overall design concept explaining how the building will relate to the surrounding urban and marine setting on Blasieholmen. The proposals are anonymous and assessed by criteria in the competition brief. The jury will not comment on any proposal until November 2013 when two to five proposals have been selected to proceed to the second stage of the competition upon which the names of the finalist architects will be revealed. Thus, the finalists will then have the possibility to participate in public discussions regarding the design of the future Nobel Center. The second stage of the competition includes further refinement. A winning proposal will tentatively be presented in April 2014. It will then make the basis for the detailed planning process.”
Reviving the Icon: Flinders Street Station Design Competition
Reviving the Icon
The Flinders Street Station Design Competition
by Olha Romaniuk
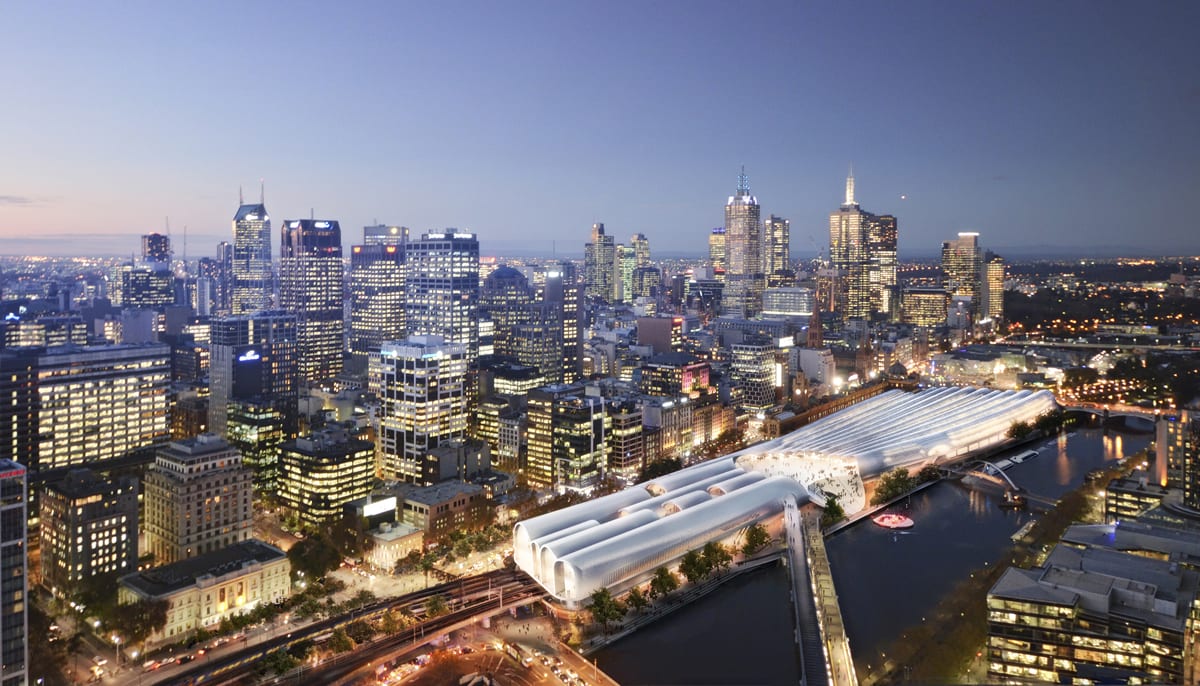 Winning Entry by HASSELL + Herzog & de Meuron
Winning Entry by HASSELL + Herzog & de Meuron
Since its construction over a century ago, Melbourne’s Flinders Street Station has remained as an impressive example of public architecture throughout the city’s history. However, the gradual deterioration of the building over the last 50 years has greatly diminished the image of the Flinders Street Station of today. Nevertheless, despite the neglect of the upkeep, the station continues to be used by more than 150,000 passengers every day, with the intersection of Swanston and Flinders Streets remaining to be the busiest intersection in Melbourne.
Redesigning Detroit: Replacing a Downtown Flagship
Redesigning Detroit
Replacing a Downtown Flagship
by Stanley Collyer
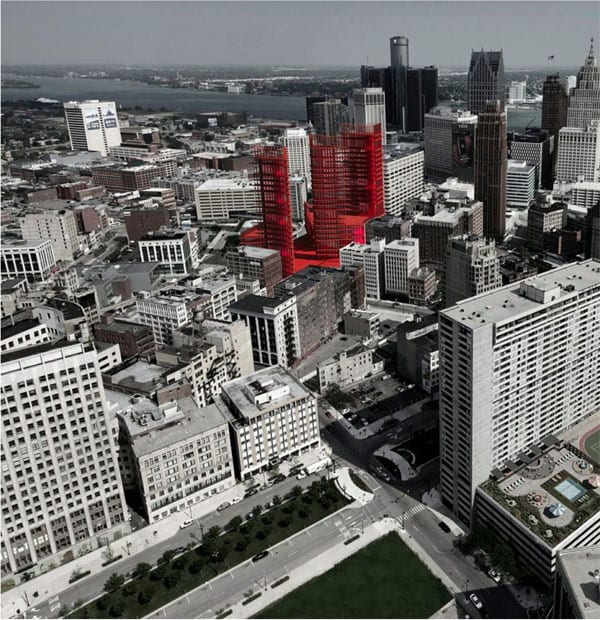 Winning entry by Davide Marchetti and Erin Pellegrino
Winning entry by Davide Marchetti and Erin Pellegrino
The motto for the Redesigning Detroit competition might have been: ‘If you tear down a building, replace it with something better.’ Still, in the case of the once-existing Hudson’s department store, and the memories it invoked in the public consciousness, coming up with a viable replacement solution represents a real challenge. Of all rustbelt cities, Detroit represents a special case. The loss of over 1.2 million residents resulting from the decline of manufacturing after the 1960s left the city in a shambles, visually as well as financially. Hudson’s anchor in the downtown core was just one of many institutions which fell victim to the wrecking ball. But as a retail magnet in the 1930s to the early 1950s, among the country’s major department stores it was only second to Macy’s in size. Thus, as a symbol, its disappearance had to reinforce the idea of decline in the public mind. Similar to the rebuilding of Ground Zero in New York, a new iconic structure on the former site of Hudson’s could signal a glimmer of hope for the city’s future.
Absolutely Amazing: A High-rise Competition Thrusts a Canadian Suburb into the International Limelight
Absolutely Amazing
A High-rise Competition Thrusts a Canadian Suburb into the
International Limelight
by John Bentley Mays
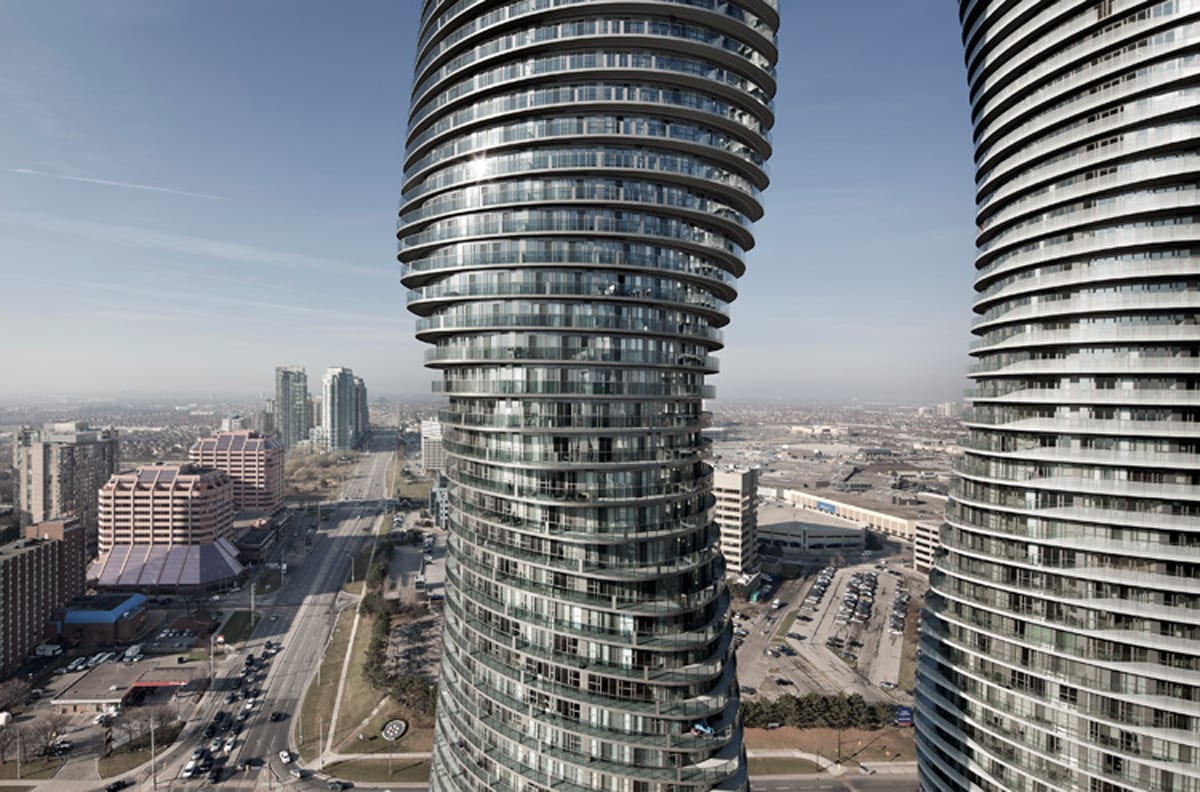 Completed towers (photo ©TomArban)
Completed towers (photo ©TomArban)
From Hans Scharoun’s Romeo and Julia high-rises in Stuttgart to the World Trade Towers in New York, the interplay between two high-rises has always provided a fascinating challenge for architects. Such an opportunity presented itself with The Absolute Towers competition in Mississauga, Ontario, announced in November, 2006, which drew ninety-two entries from around the world. Six entries were shortlisted for a second stage, and the winning design by a young Chinese firm, MAD was announced on March 28, 2007. The project was recently completed, and the following article by John Bentley Mays, which appeared in Canadian Architect (August 2013), recounts much of the circumstances surrounding the selection process by an international jury. -Ed
Six years ago, when Yansong Ma’s design for the first lyrically sculptural, curvaceous Absolute World condominium tower was unveiled, some critics predicted the project would never be built at its intended location, an important crossroads in the rapidly growing Toronto edge city of Mississauga—or anywhere else. According to the naysayers, the technical hurdles involved in raising a structure this unconventional in shape would prove insurmountable. Even if someone figured out a way to put it up, they argued, doing so would be unaffordable for the Toronto-area backers, Fernbrook Homes and Cityzen Development Group. It was further alleged that investors and prospective homeowners would never buy into a residential scheme so dramatically different from standard cereal-box apartment blocks.
Next Stop: The 2013 Burnham Prize Competition
Next Stop
The 2013 Burnham Prize Competition
by Stanley Collyer

The NEXT STOP competition challenged designers worldwide to propose a vision for iconic, functional and sustainable stations for Chicago’s planned Bus Rapid Transit (BRT) system. It attracted forty-two entries representing design teams from 14 countries. Each competition entry includeed a station prototype and variations for three neighborhoods—the Loop, Bucktown-Logan Square and Pilsen.



























