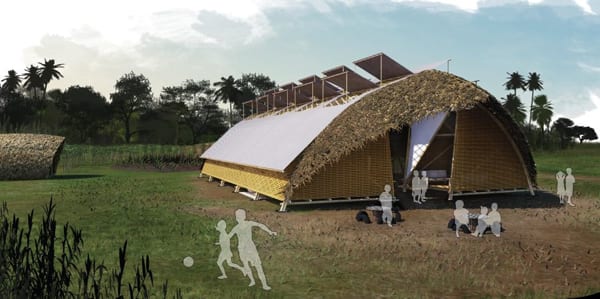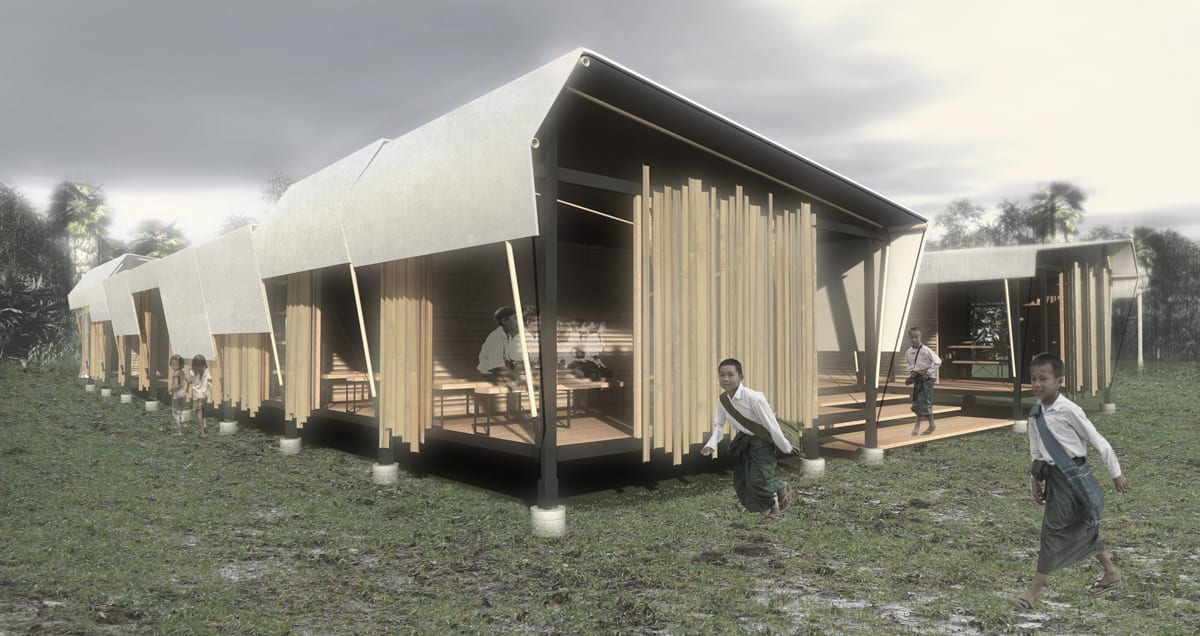
Children are often the ones suffering most when they become refugees. Not only do they undergo the physical deprivations common to many of the most serious scenarios affecting refugees, they often miss out on the intellectual stimulation provided in their previous educational environment. Because of the relatively recent flow of those Burmese refugees over the Thai border fleeing persecution in their native Burma, the situation of the children has become increasingly precarious. After visiting the Mae Sot refugee camp on the Tai/Burmese border, Louise McKillop and David Cole of the U.K. non-profit, Building Trust International, decided to make an attempt to rectify this, even though if only on a modest scale: they decided to stage a competition for the design of a low-tech, sustainable school module that could be easily dismantled and moved back to Burma when conditions dictated it was safe to do so.
This action by the U.K.’s Building Trust International is hardly an isolated case. Ever since the A.I.D.S. crisis, non-profits, often in league with architects, have devoted more and more of their resources to projects in Third World countries. Architects who have played such a role, as David Adjaye and John McAslan, are just the tip of the iceberg. Often the projects are schools and community centers, or a combination of both. But housing and clinics are also an important part of the mix. Other non-profits such as the Clinton Initiative and Architecture for Humanity have responded to natural disasters such as the Haitian earthquake, Katrina and the recent Tsunami in the Indian Ocean. Yes, in the previous century missionaries also built schools and churches in what is now the Third World. But the globalization of architecture had not yet occurred, and the structures built by the agents of those colonial powers often resembled what existed back home.
The Moving School Competition was not only intended to address local climatic and societal conditions, it also asked for a structure that could be easily dismantled and moved when the refugee crisis might be resolved. Thus, there would also be an identity element attached to the finished product. Once the call had been issued, the Trust received 127 entries from 30 countries. They were adjudicated by a jury made up of architects familiar with the Third World and local Burmese experts:
• Mahn Bala Sein – Kwe Ka Baung School, Mae Sot – Headmaster
• Andrew Scadding – Thai Children’s Trust, Chief Executive
• Naw Paw Ray – Burmese Migrant Workers Education Commitee (BMWEC)
• Dr Thein Lwin – The Thinking Classroom Foundation
• Professor Sir Peter Cook – CRAB studio
• David Cole – Building Trust International (Co-Founder/ Director)
• Stuart Wood – Principal, Heatherwick Studio
• Veljko Buncic – Architect
• Toby Maclean – TALL Engineers (Director)
The winning design, BURMA (RE)FRAMED, was submitted by Amadeo Benneta and Daniel LaRossa from Berkeley, California. It consisted of a structure on a raised platform, supported by steel beams, which also served as structural support elements for the aluminum roofs for the two structure facing across a common area. Cladding consisted mainly of local bamboo, and wood was used for interior and exterior wall systems support. The structural and material elements in the design apparently convinced the jury that the building could withstand even the most serious monsoons. But, according to the jury, this entry got their vote for its flexibility, which not only responded to a variety of site conditions, but also could be rapidly broken down and reassembled “into a courtyard school, a single building, or even as independent, multi-use units.”
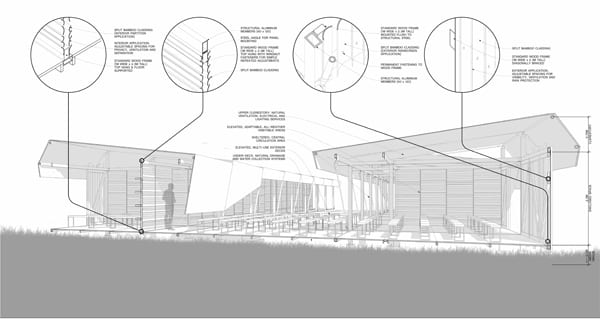
Winning entry design drawings by Amadeo Benneta and Daniel LaRossa
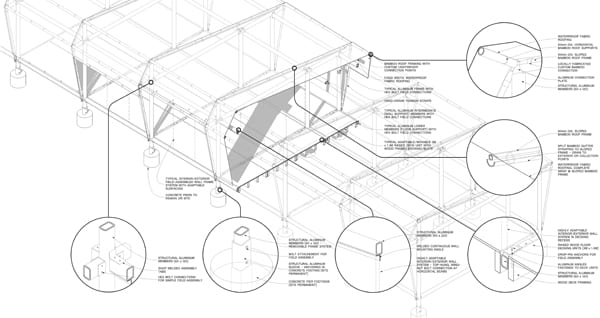
Winning entry design drawings by Amadeo Benneta and Daniel LaRossa
The school is currently under construction on-site in Thailand and is to be completed by the end of the summer.
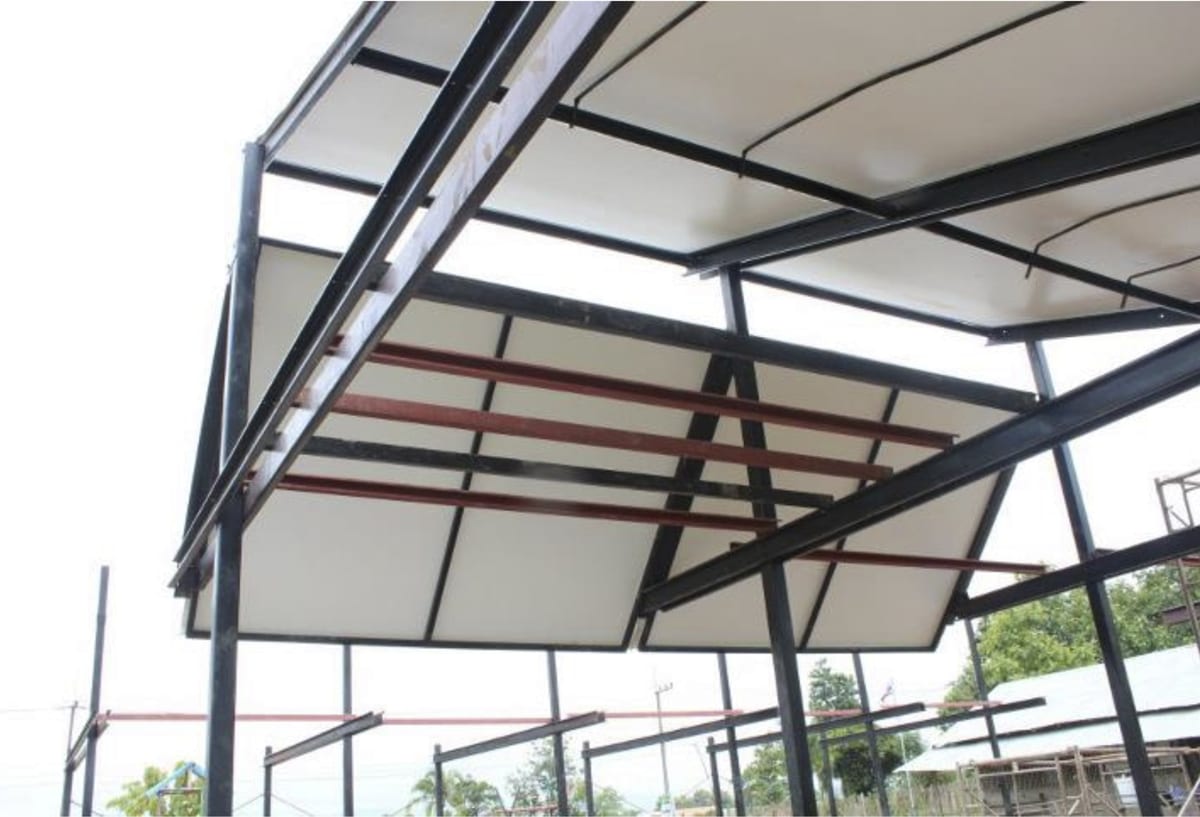
Winning entry – construction photo
Winning Student Design:
• ‘Happy Feet School’ by Ms Gauri Satam, Mr Tejesh Patil. Sir J.J. College of Architecture, Mumbai, India
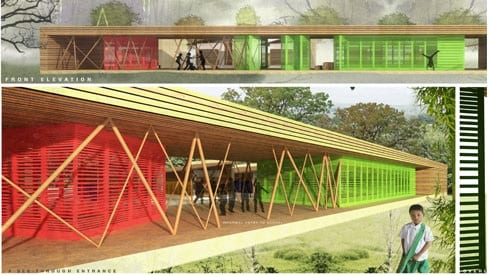
The jury also awarded citations to the following final round non-student entries:
• ‘Roundhouse’ by Neil Ferries, Liam Madden and Stephen Miles Architects and City Building, Glasgow
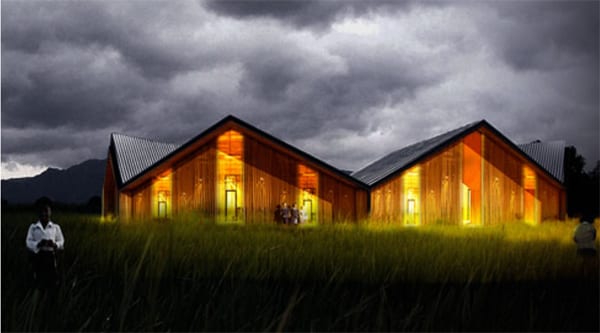
‘Gently Touches the Ground’ by Eleena Jamil Architects, Malaysia
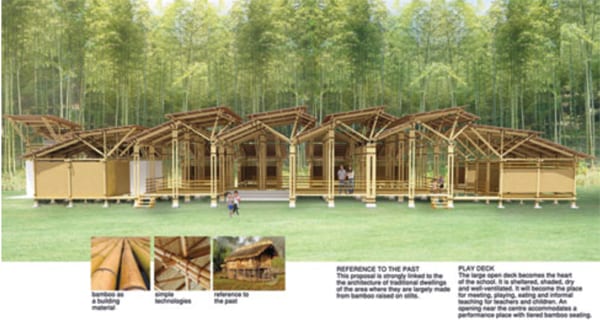
• ‘FRAME:SCAPES’ by In situ Studio with Matt Weiss and David Hill, AIA, Raleigh, North Carolina
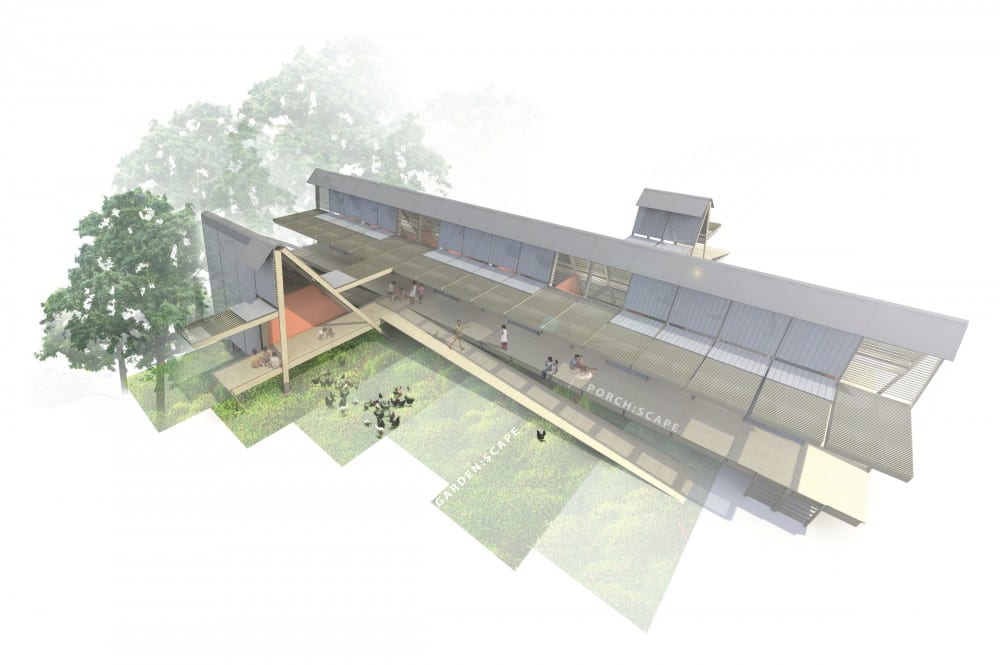
• ‘A Place to Grow’ by Tasou Associates, London
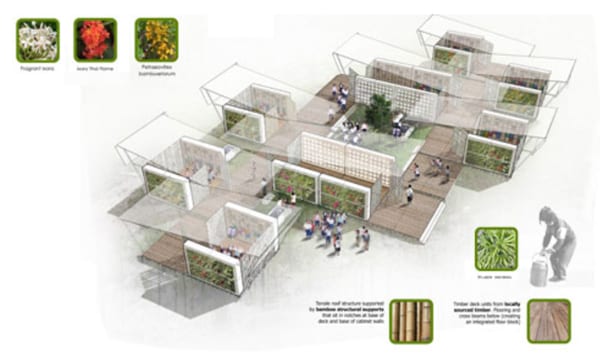
• ‘Butterfly Effect’ by Green Dwell, Thailand
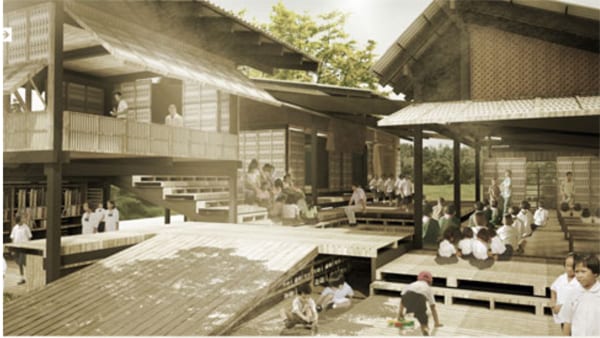
• ‘Sathublae School’ by Site-Specific Co Ltd with E.A.T Chutayaves Sinthuphan, Yanyadech Phornphong, Pawit Prompong, Rungroj Metchanan, Buttriya Ruamthammarak, Pasit Sirithanaaree
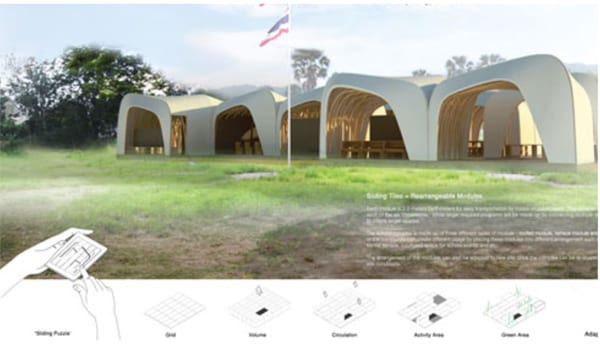
• ‘Flat-pack School’ by Tumpa Husna Yasmin and Mita Solanki, London
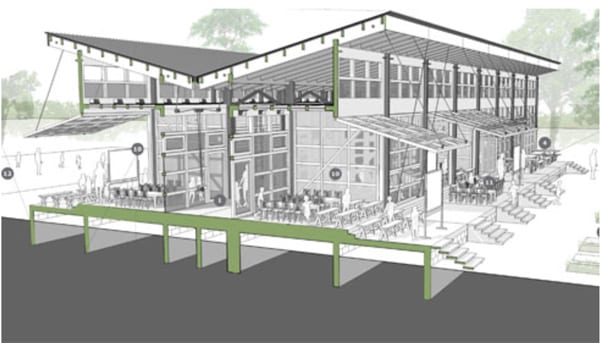
• ‘MoWood‘ by EsMiMi+1 Madrid, Spain
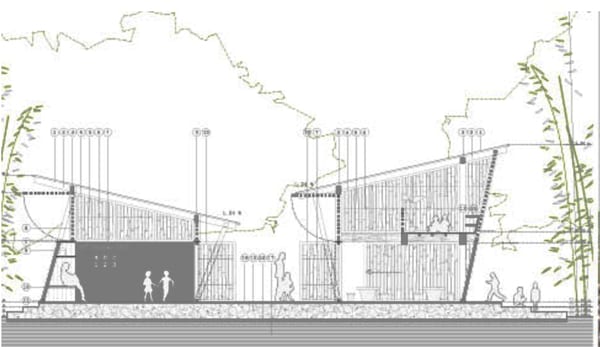
• ‘No Border School’ by Joao Guimaraes and Miguel Magalhaes, Portugal
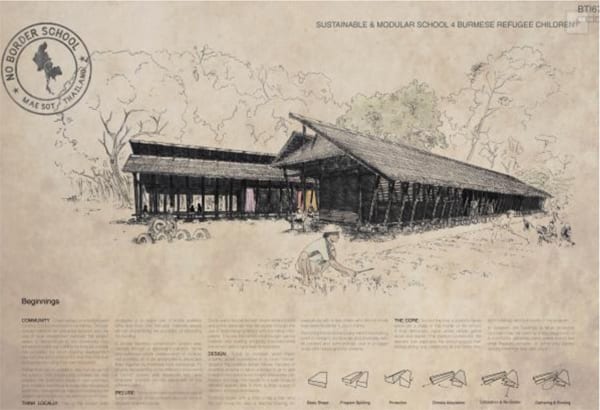
Student entries receiving citations:
• ‘Home away from Home’ by Students from Department of Visual Studies, University Karachi, Pakistan:
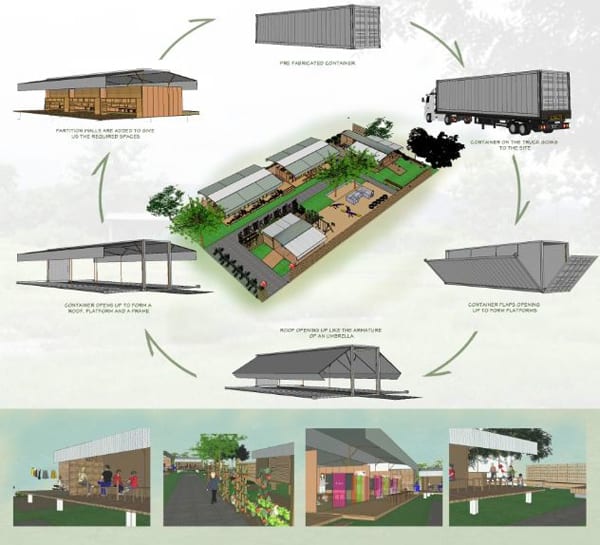
• ‘eCollector‘ by Students from University of Crete and Greek National Technical University of Athens:
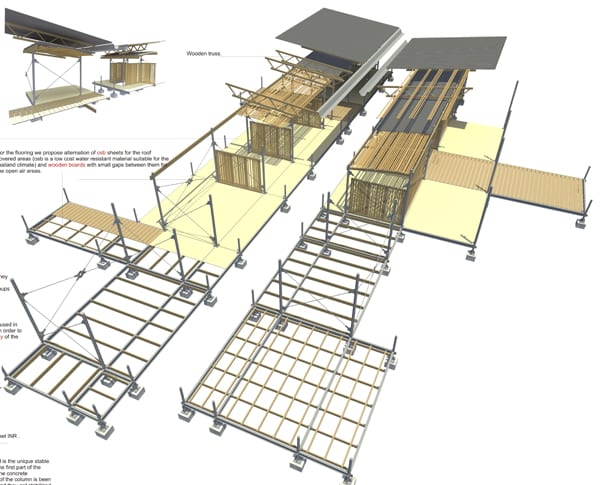
• ‘Carry-able Modularity’ by Nathan Hemming Munster School of Architecture, Germany:

• ‘Daheim‘ by Uwe Kartmann University of Applied Sciences Germany :
