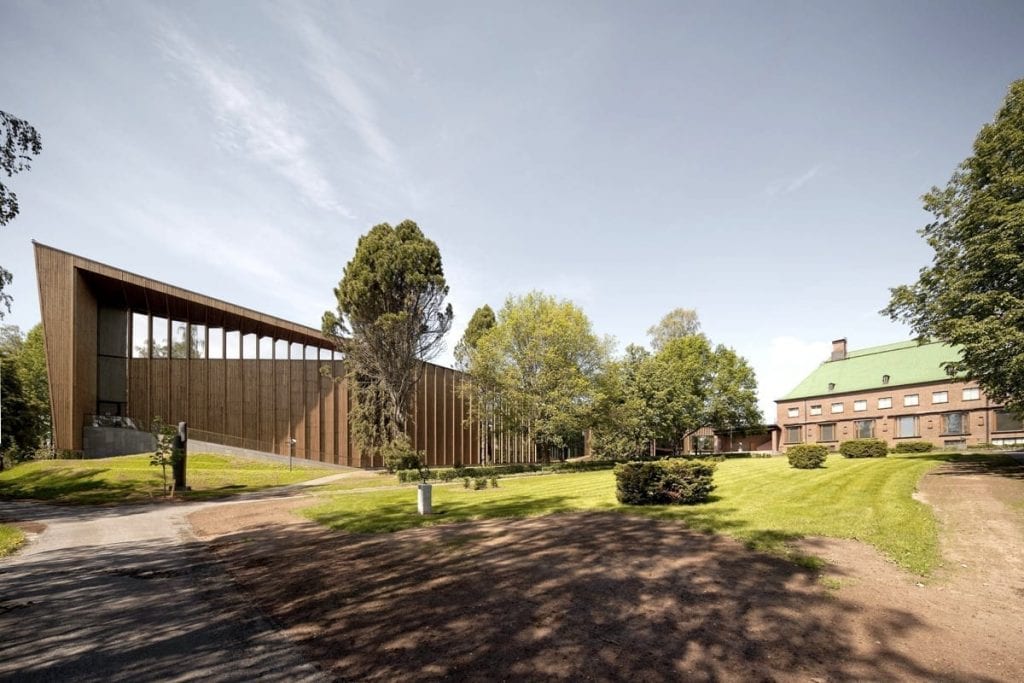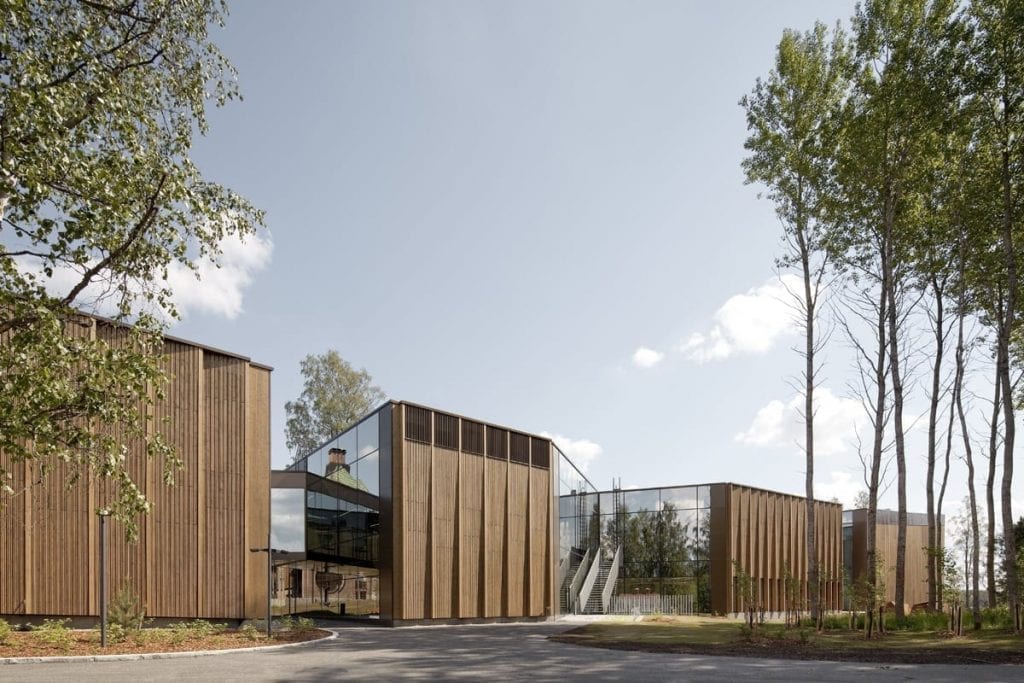Science and Fiction Museum, Washington, DC
Science Fiction Museum, Washington, DC
By Stanley Collyer
The recently completed Science and Fiction Museum competition in Washington, DC is not unusual, in that it contemplates the marriage of literature and architecture in one location, as do libraries. It is different in that it deals with a very specialized theme, much as the Poetry Museum in Chicago. Still, Science Fiction is a relatively recent phenomenon in literature, but has rapidly gained a large audience. Although there is already such a facility in Seattle, it was time that an institution focusing on this subject to be located in our nation’s capital—a primary destination for tourists.
To start, this emerging non-profit has been seeking a site in Washington, DC, and, until that occurs, is planning an easily accessible temporary structure, which can be moved from one location to another—the subject of this 2014 design competition.
The competition drew 121 entries from all over the world, with the first- and second-place winners residing in the U.S. The entries were adjudicated by a largely local jury from the Washington, DC area. And the competition was ably administered by local architect, Jerry Vanek.
Â
Vienna School of Economics
An Academic Cluster Pointing to the Future
The Vienna School of Economics Campus Plan
By Stanley Collyer
At the turn of the 21st Century, the Vienna School of Economics (Wirtschaftsuniversität Wien), the largest of its kind in Europe, was bursting at the seams. Over 23,000 students were scattered throughout different locatons in the city. When it became obvious that it would be necessary to consolidate the programs at a central location, the decision was made to select an area near the Prater for the new campus—the site of the World Exhibition Area and Fairgrounds. The building program was ambitious, with a number of facilities planned to accommodate all the programs, and the strategy was typically European, as student dormitories were not envisaged as an integral part of the overall campus plan.
To begin with, a local Viennese firm, BUSarchitektur, was engaged to complete a masterplan for the site, and a number of renowned architects were then commissioned to design the various facilities: No.MAD Arquitectos, CRABstudio Architects, Estudio Carme Pinós, Atelier Hitoshi Abe, and BUSarchitektur, the latter local firm being the author of the masterplan.
A Challenging Site for Calgary’s New Library: Snøhetta Tops Four Firms in Invited Competition
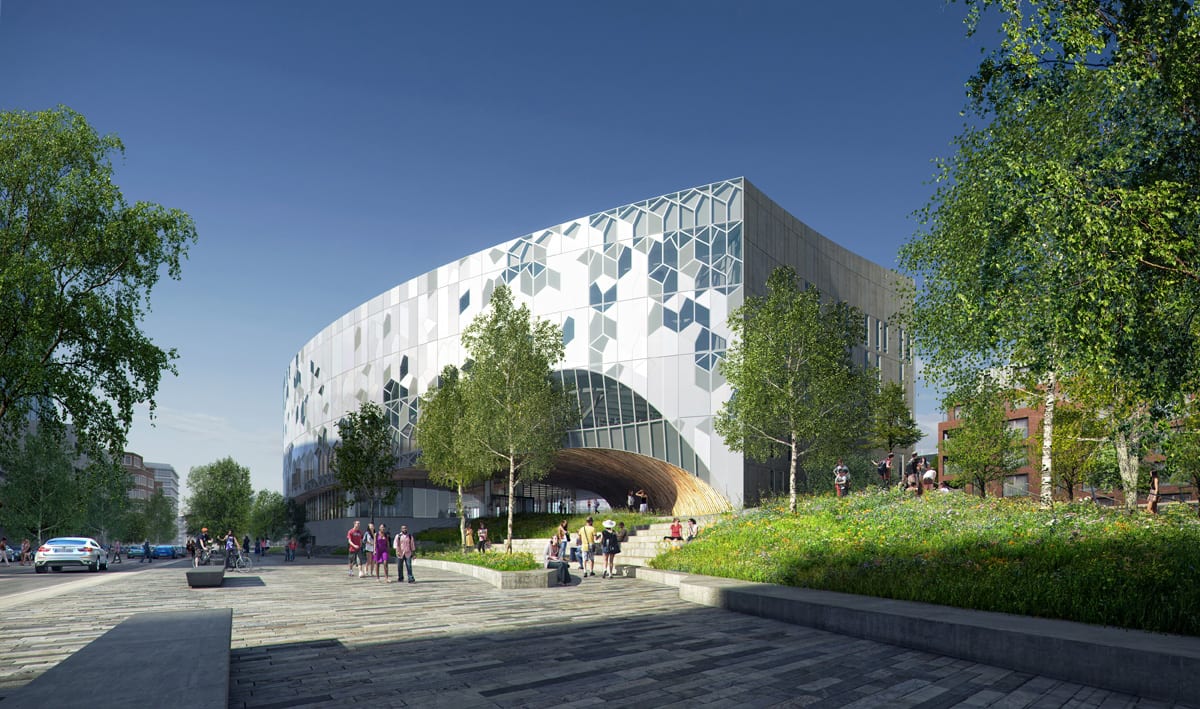
Winning design by Snøhetta (image courtesy Calgary Public Library)
The site of Calgary’s new public library will occupy part of a city block, directly across from the City Hall. One might assume that a project of this size would have deserved a more spacious, flexible site. However, the location the library here was regarded as an important urban statement, not just for downtown Calgary, but also for the East Village neighborhood. That the intended site was also home to a trolley line was not enough to cause the City to abandon this strategy. According to the client, “The location of the new library, adjacent to City Hall, will strengthen the fabric of community life by weaving East Village, the original heart of Calgary, back into the story of Centre City. From this prime location, the library will not only serve Calgary’s growing population but also the 140,000+ workers and students who travel downtown every day.”
Locating a main library in the center of a metropolitan area, regardless of the density issue, is a logical solution. The location of the new Grande Bibliothèque by Patkau Architects in Montreal’s downtown is a great example of what a major public institution can do for a neighborhood. In that case, a nearby Metro line has made the library easily accessible to most of the city’s inhabitants. It can be assumed that the same will hold true for Calgary.

Background and Process
Due to the oil bonanza in Alberta, Calgary has become one of North America’s fastest growing cities. As a result, the city’s present public library, even after a major expansion, has outlived its usefulness after 50 years. It was time to rethink the institution’s priorities, with the principal idea being the establishment of a new home. Part and parcel of this strategy was the decision to stage a design competition for the new building. In a run-up to this project, a six-month “engagement process” with the public took place, whereby more than 16,500 Calgarians shared their aspirations, hopes and ideas, both online and in person at over 150 events and public forum opportunities. And, if that didn’t result in enough ideas, a new library CEO arrived on the scene with new ideas— in the middle of the process.
After the City entrusted the Calgary Municipal Land Corporation (CMLC) to coordinate and organize the competition, an RfQ was issued as part of a two-stage process that resulted in a response from 38 international firms. From those, four firms were short-listed to proceed to the second, competition stage. They were:
• 3XN and AECOM (Denmark and Calgary)
• KPMB and BKDI (Toronto and Calgary)
• REX and Group2 (New York and Calgary)
• Snøhetta and Dialog (Oslo/New York and Calgary)
During the final presentations, much effort was made to allow each competitor to present their working methodology, more than design an entry. According to juror Ian Chodikoff, “Each finalist was asked some very pragmatic and high-level questions. It was ery revealing and very competitive as a result.”
Kate Thompson of the CMLC, said “they were not searching for someone who specifically had experience in library design, but for a firm that could present a team that could communicate well with the client.” So the choice of Snøhetta, for instance, was not based solely on their broad experience in library design—the firm was formed after winning the 1989 Alexandria Library Competition in Egypt—but on other factors. In the end, it came down to a decision between the two schemes that provided a an opening through the middle of the structure as a connecting visual link between City Hall and the opposite side of the library—Snøhetta and KPMB. According to juror Chodikoff, the KPMB scheme contained a certain amount of risk, for it would have required an additional amount of marketing and fundraising to accommodate a change in the rail grade. Besides, there was a concern as to how much buy-in there would be with the Calgary Transit Authority.
Snøhetta solved the rail transit issue by simply placing a deck on top of the trolley line, thus staying within budget. KPMB’s scheme, as well as it dealt with the site, stumbled on that old bugaboo, budget. Both REX and 3XN evidently did not consider a view through the site as a deal breaker. Accordingly, their schemes both represented a “barricade” in the minds of the selection committee. In its final development scheme, Snøhetta’s sculptural image promises to deliver not only a fine library, but something truly iconic for the city to enjoy.
Aside from the features of the Snøhetta design, which gave it an edge over the other finalists, there can be little doubt that the client felt a degree of comfort with their commitment to the project. According to Chodikoff, Craig Dykers had been to Calgary several times to lecture and had gained an understanding of the local culture. It was apparent, “if there were going to be hiccups along the road, he was there to go the distance.”
This was not the case with all the competitors. Most of the finalists came in with teams, while one team came with a sole presenter. In one case, one of the team members was even seen checking his/her Blackberry while the proposal was under discussion.
Adaptive Reuse of a Hospital Site: The Royal Adelaide Hospital Competition
Adaptive Reuse of a Hospital Site
The Royal Adelaide Hospital Competition
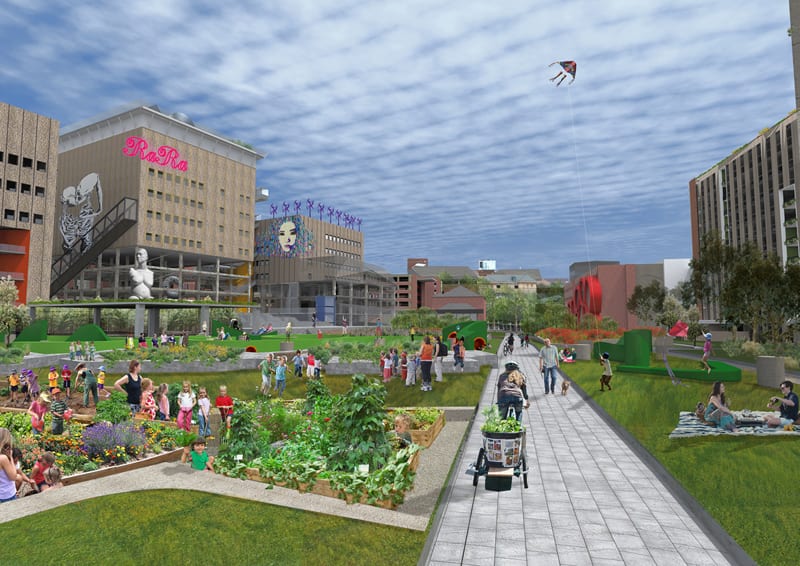
As a building type, hospitals have an unfortunate propensity toward early obsolesce and therefore are often the target of adaptive reuse, if not total demolition. This has been the case in Adelaide, Australia, where the Royal Adelaide Hospital (RAH) is being replaced by a brand new structure, to be dedicated in 2016. Faced with this impending change, the South Australian Government decided to initiate a “design led engagement process to explore possibilities for the current RAH site.” A significant element in this process included an international open ideas design competition, and the focus of this competition was “to create an iconic place within the Greater Riverbank Precinct of Adelaide.
University of Chicago North Campus Student Residence
University of Chicago North Campus Student Residence
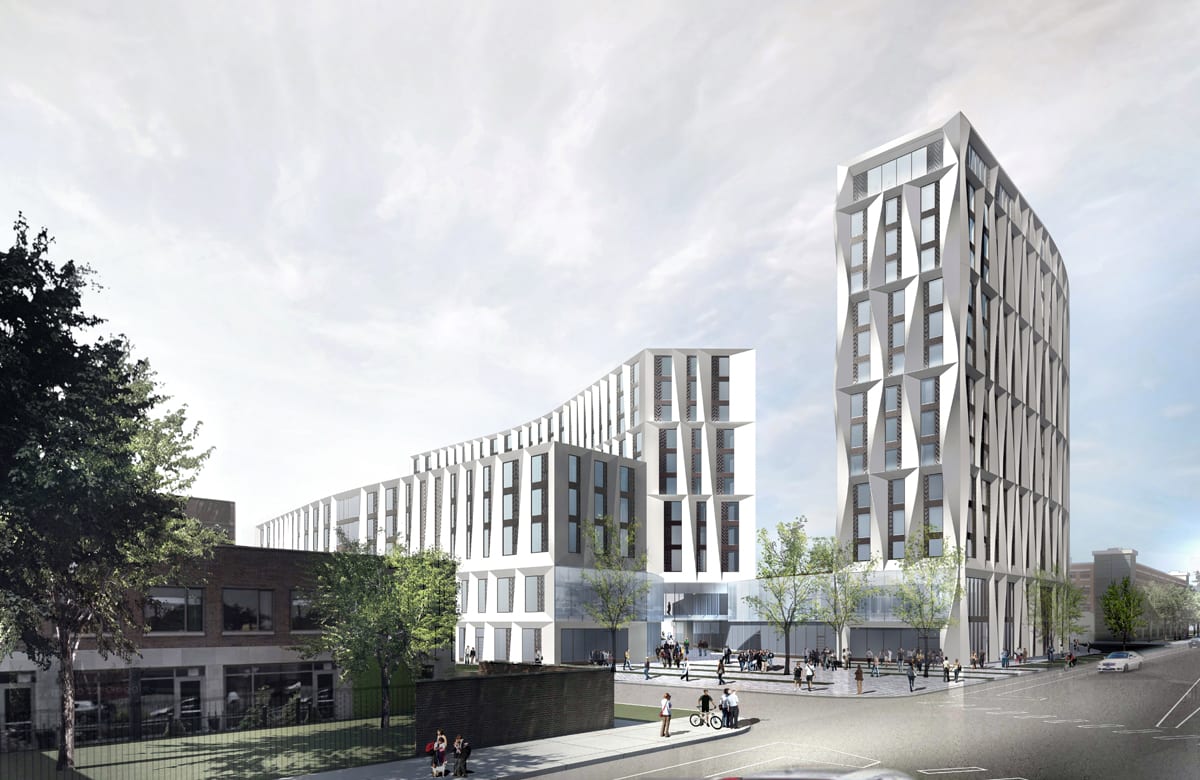
Like many American universities in the late 19th and early 20th centuries, the University of Chicago viewed Gothic architecture as a recognizable symbol to suggest academic excellence in the tradition of Ivy League universities and Oxford. In this, Chicago was not alone, as other schools used a similar formula to imply a connection to a pre-existing academic tradition—Duke University and Butler University in the 1920s being prime examples. As time passed, and to accommodate Chicago’s reputation architecturally as a forward-looking community, the university gradually hired contemporary architects such as Eero Saarinen, Mies van der Rohe, Edward Larrabee Barnes, Walter Netsche and Harry Weese to add to the university’s built fabric. Beginning with the early 21st century, the look on the campus has been updated even more to reflect current trends with buildings by Cesar Pelli, Helmut Jahn, Rafael Viñoly, Joe Valerio, and most recently, the musum by Tod Williams and Billie Tsien.
ADD-ON ’13
ADD-ON '13
Affordable Housing for Cape Cod
by William Morgan

Â
The goal of the Add-on '13 competition was to "seek design proposals for a freestanding, affordable, accessory dwelling unit on outer Cape Cod." Specifically, the town of Wellfleet, Massachusetts has a bylaw that allows a second living unit–and even up to three extra units–on the lot of an existing home. At the moment, the fishing and resort village has a dozen such accessory dwellings. But the nobler aim of the Add-on competition was to "consider the role of affordable housing" in a non-urban context and to "re-envision the relationship between architecture, infrastructure, resources and the land." Despite the seeming modesty of the program–800 square-foot, single bedroom units, to cost less than $150,000, Add-on '13 was a significant contest.
Â
Â
Surfer’s Paradise Goes Cultural: The Gold Coast Precinct Competition
by Stanley Collyer
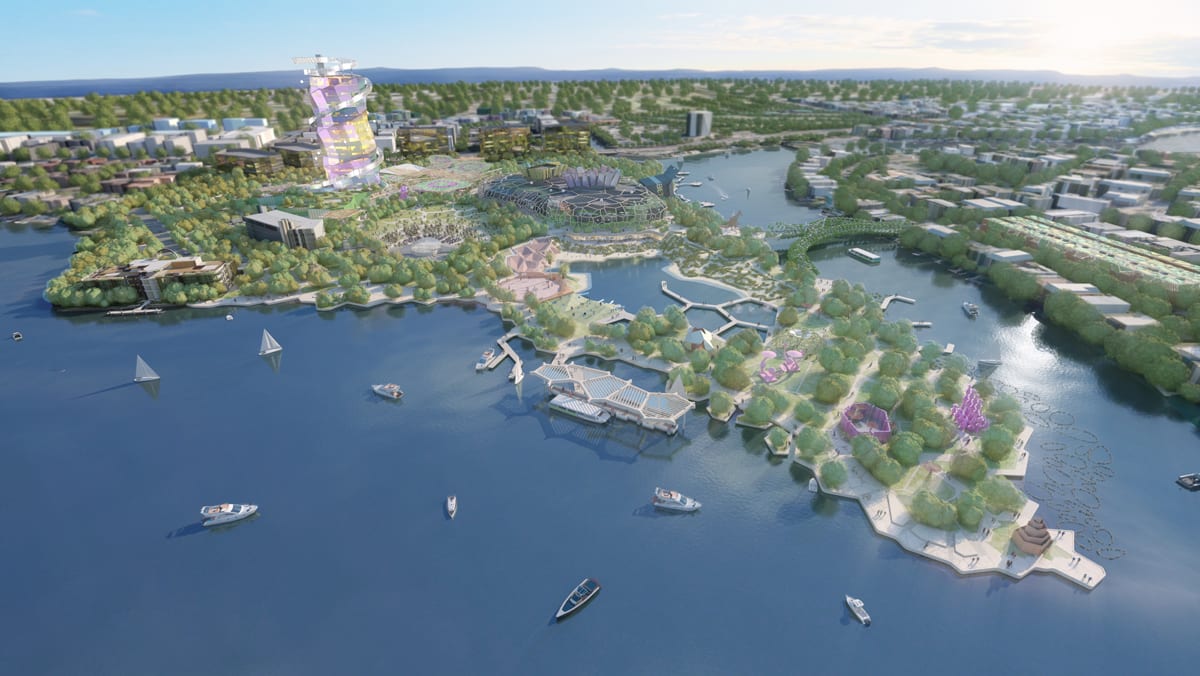
Are a Surfer’s Paradise and a significant emphasis on culture mutually compatible? Australia’s City of Gold Coast thinks so, as evidenced by its ambitious competition for a new cultural precinct. The site of the Cultural Precinct competition is the Evandale district, separated by a river and Chevron Island from the city’s premier attraction—Surfer’s Paradise. As indicated by the latter’s name, the city has gained a large share of its revenue as a tourist attraction. Outside of the inviting coastline, there is much to supplement the entertainment needs of tourists, including 40 golf courses and five theme parks. But as Australia’s fastest growing city—now at almost 600,000—the focus has now turned to the arts as a major asset.
The city already has a performing arts center and film theater on the site; but the new plan envisions adding a brand new art museum and amphitheater. All this will necessitate some major changes in the built fabric, including the removal of a present, outdated government administrative building—to be moved to an adjoining neighborhood location across the water to the west. The City Council Chambers will be retained at the present location, since the quality and footprint of this more recent structure indicate that it is not an obstacle to intended developmen.
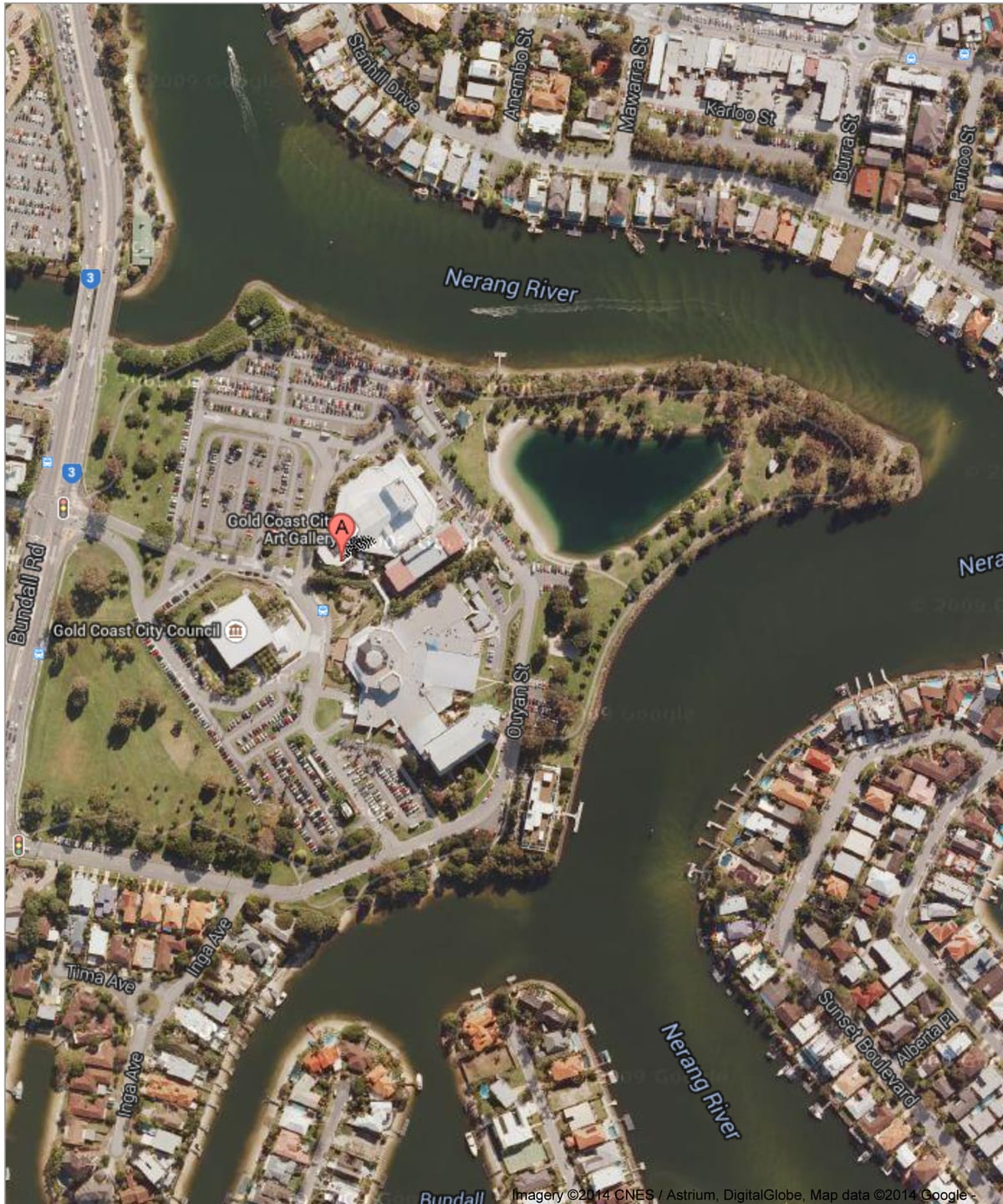
To create a more attractive park environment, it is assumed that the large surface parking area, which covers almost half of the site, will be removed and accommodated below grade. Also, improved bus service and a new bridge to Chevron Island should facilitate more accessibility from the east and Surfer’s Paradise. Aside from the above challenges, competitors were to indicate that their projects can be built in phases and within budget.
The competition itself was organized in two stages, with Stage One held over a six-week period. It asked competitors to “present an exciting collaborative team demonstrating a high level of capability, as well as a concise yet compelling design response to The Brief, in both words and images.” Stage Two was held over a 12-week period through which up to three design teams were
commissioned for intensive exploration and presentation of ideas and possibilities for the cultural precinct. Stage Two asked that the competitors present designs “that represent a substantial cross-disciplinary design investment.” Competitors were expected to respond to Stage One with a full understanding of the overall competition ambition as outlined in the brief. Most importantly, the client stated, “Stage One Submitted Designs are expected to be only high-level and indicative, with depth and detailed definition to come in Stage Two.” The client also stated that the three Stage Two finalists would each receive AUD225,000 for their work.
The competition jurors were:
• Gordon Holden, Head of Architecture at Griffith University
• Tom Tate, Mayor of Gold Coast
• Michael Sorkin, author and editor of 15 books on architecture, Principal, Michael Sorkin Studio and Director of the Graduate Program in Urban Design at The City College of New York.
• Geoffrey London, Victorian Government Architect
• Greg Forgan-Smith, Gold Coast architect
• Helen Armstrong, Emeritus Professor of Landscape Architecture at the Queensland University of Technology
• Destry Piuia, General Manager of the Arts Centre Gold Coast
• John Kotzas, Chief Executive of the Queensland Performing Arts Centre, Brisbane.
After Stage One, which attracted over 70 submissions, the jury shortlisted three entries for Stage Two. They were:
• CRAB Studio / Vogt Landscape / DBI; London/Zürich/Gold Coast
• ARM Architecture / TOPOTEK1 Landscape Architecture / ARUP; Melbourne/Berlin/Global
• NIKKEN SEKKEI / Earthscape / Mori Art Museum; Tokyo/Tokyo/Japan
The Old and the New: Glasgow’s Schools of Art
The Old and the New
Glasgow’s Schools of Art
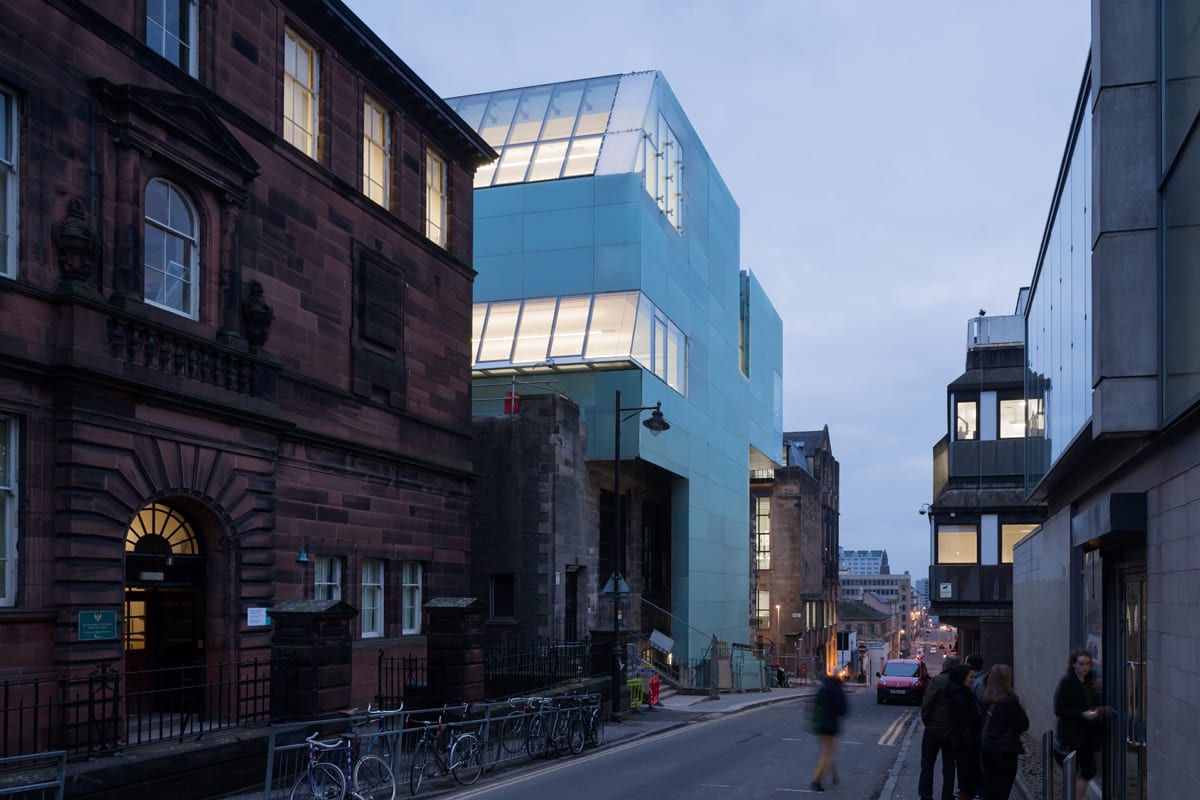
by Brian Carter
The competition, organized and administered by Malcolm Reading Consultants under the auspices of the Glasgow School of Art in 2009, focused on the selection of an architect to develop proposals for a new school of art on Renfrew Street to be built directly opposite the 1896 building designed by Charles Rennie Mackintosh. After some initial opposition from Scottish architects, the competition was opened to international participation. Seven practices (1) were reviewed by an eight member selection committee chaired by David MacKay. The committee agreed unanimously to appoint Steven Holl Architects, who worked in collaboration with JM Architects and Arup. (2)
ÂÂ
ÂÂ
DawnTown Competition: Landmark Miami
DawnTown Competition: Landmark Miami
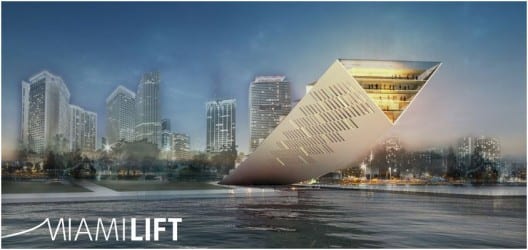
Â
Â
Â
Imagining a design competition for a Miami landmark raises a common question: “Aren’t Miami and Miami Beach actually one big city?” Since both municipalities have their own local administrative institutions and history, focusing exclusively on Miami would suggest that each entity also has its own unique identity and, therefore, its own iconic symbols. Miami Beach has no such identity problem. Ocean Drive with its art deco architecture has long been a recognizable advertising staple for the community. Moreover, a number of its recent modern buildings—Publix Supermarket by Carlos Zapata and Lincoln Road Parking Garage by Herzog de Meuron—have bolstered the city’s image as a place where cutting edge design takes place.Â
Â





























