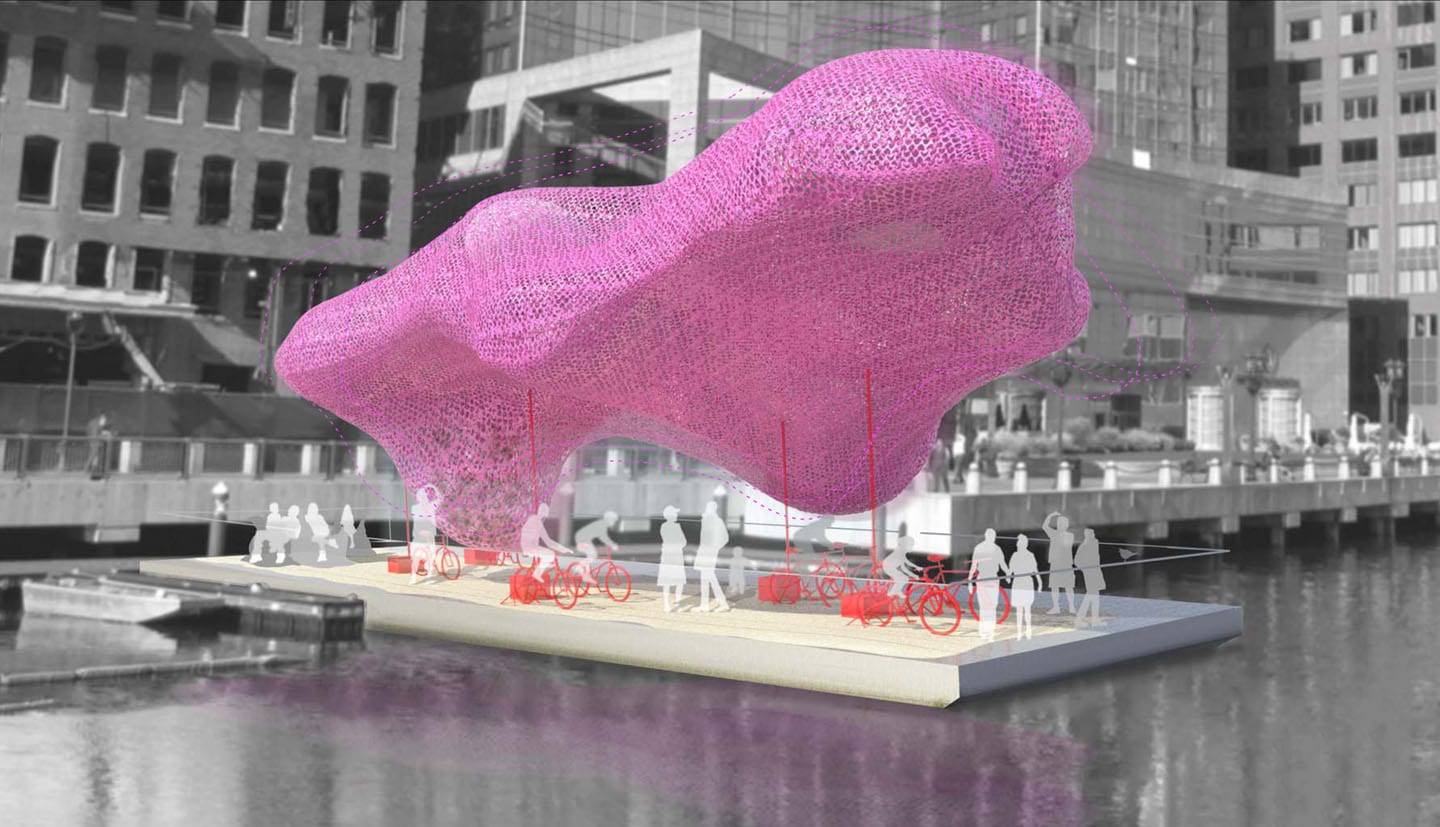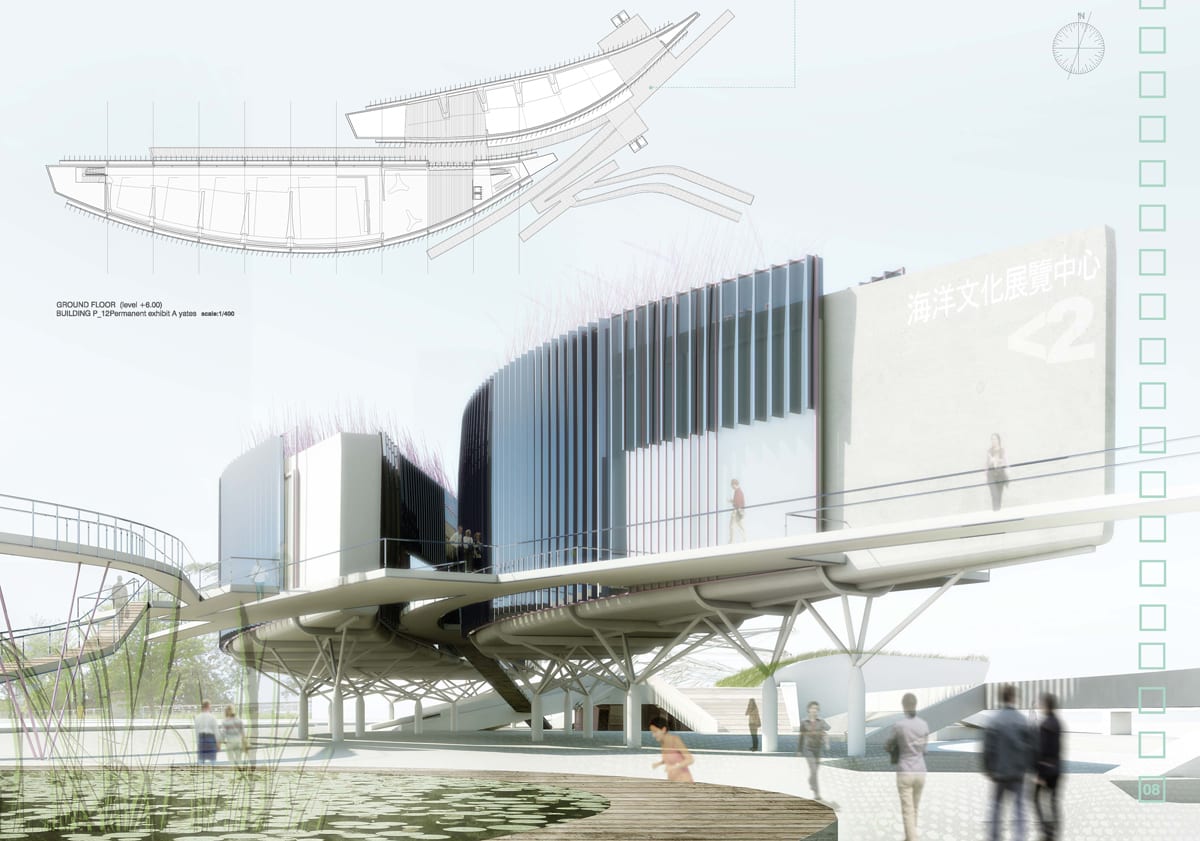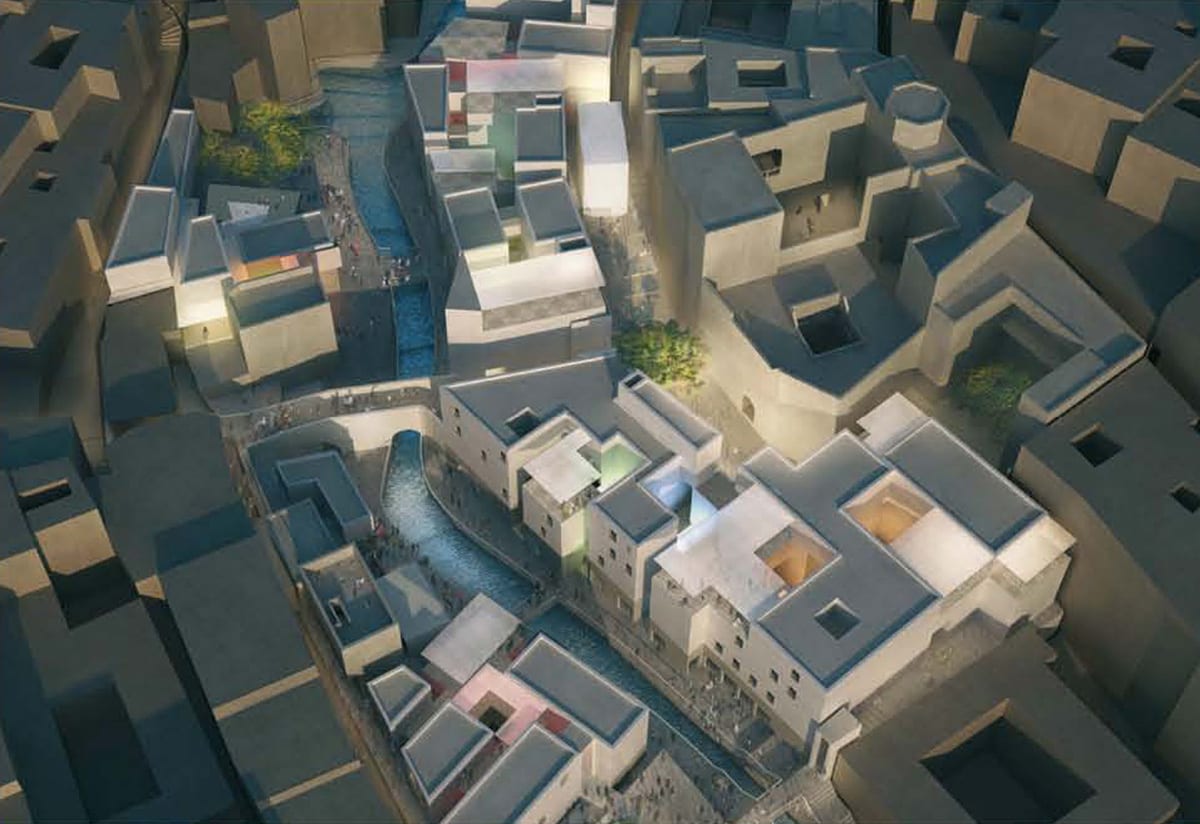by Stanley Collyer

Initial proposal by ©VOAxxxxx
Adding space to an existing museum to improve its functionality can be a daunting challenge. Confronted with such a scenario, the Daytona Museum of Arts and Sciences turned to a competition to arrive at an innovative solution to its expansion plans. Limited to architectural firms based in Florida, the competition was conducted in two stages — the first stage consisting of a short list based on expressions of interest, followed by a submission of designs by finalists.
The history of Daytona Museum of Arts and Sciences (MOAS) is similar to many museums, in that new wings were added to accommodate a larger collection. The level of the West Wing of the museum, located 30” below the main structure, can only be reached by a ramp, and is prone to flooding. To eliminate the need to move exhibits from this wing every time it is threatened by water, MOAS decided to demolish the existing wing and build a slightly larger structure to replace it at the same level as the rest of the museum complex. At the same time, they wanted to address the expansion of an entrance lobby, with the intention that it also be used for special events. The latter was considered to be a second phase if sufficient funding did not become immediately available. However, this latter phase of the program is certainly important to the image of MOAS, because it would provide it with a new sense of arrival for visitors.
As a multi-functional museum, MOAS is home to various types of activities and exhibits. In addition to a planetarium, its collection includes natural history, archeology, science, and art — Cuban, American, Afro-American, crafts and even a Coca Cola exhibit. As such, it has a major educational component as its mission. Combining so many different agendas might be considered a weakness of mission by many museum administrators; but here it can also be an advantage, bringing many visitors to a site where they can be exposed to a large variety of subjects that otherwise might not be high on their list of priorities.
The museum’s $7.5 million budget for this expansion might be considered modest by comparison with expansion plans of some museums: the San Francisco Museum of Modern Art’s expansion will be in excess of $200 million; Louisville’s Speed Art Museum’s expansion budget is $79 million. Still, for a relatively small community, where snowbirds make up a considerable segment of the local population, this plan is ambitious in its own right. The budget for for new West Wing, including demolition is approximately $6 million. If the new entrance, Grand Lobby design and Observatory are added to the mix, the total will be slightly over $7.5 million.
xxxx

Initial presentation drawings by ©VOA. The design was refined after jury input.xxxx
To administer the competition, MOAS engaged James Bannon, AIA, RIBA of DACORI Design and Construction, as a consultant. The subsequent RfQ limited to Florida firms, resulted in three shortlisted firms as finalists:
- VOA , Orlando, Florida office
- HOK, Tampa, Florida office
- Architects Design Group, Winter Park, Florida
Sydney’s new Museum of Contemporary Art is scheduled to open in March 2012. Designed by Sydney-based architect, Sam Marshall (above), it is near Sydney’s waterfront and is the final stage of a long and controversial process which began with a competition in 2001, won by the Berlin firm, Sauerbruch Hutton. That process ... Read more...Sauerbruch Hutton Out, Marshall In
Museum of Contemporary Art, Sydney, Australia
Â
Sydney’s new Museum of Contemporary Art is scheduled to open in March 2012. Designed by Sydney-based architect, Sam Marshall, it is near Sydney’s waterfront and is the final stage of a long and controversial process which began with a competition in 2001, ... Read more...A New Live/Workplace as Tourist Destination Fez, Morocco Infill Competition Winning entry by Mossessian & partners The U.S. government funding design competitions abroad? Especially when it has almost been absent in supporting such programs at home? It was not too long ago that the U.S. Congress passed a law stating that no federal funds could be used to fund U. S. international expo pavilions, let alone competitions to determine their design. So those who are wondering that our federal government is spending tax dollars on foreign soil to promote good design should know that its funding for for the Place Lalla Yeddouna redevelopment competition in Fez, Morocco was mainly the result of an economic redevelopment grant from the U.S. Government, and that the competition was only a peripheral add-on. 
Fort Point Channel is poised to become Boston’s “next great place.” As a centrally located connection between the waterfronts of downtown and South Boston, the long underutilized waterway has become the subject of attention in the last decade. The award winning 2002 Fort Point Channel Watersheet Activation Plan has laid the groundwork for a revitalized waterfront neighborhood that promises a variety of recreational, cultural, and maritime facilities. This September, in addition to the usual signs of revitalization, visitors may be surprised to come across a bright pink balloon hovering over the channel. This intriguing object is the result of SHIFTboston’s recent Barge 2011 Design Competition. Creating Spaces: A Multi-Layered Approach to a Complex Program The Kaohsiung Maritime Cultural & Music Center, Taiwan  Once the destination of large passenger liners and freighters, ports such as Manhattan and San Francisco are now more likely to be the site of entirely different activities. Cities have discovered that waterfronts lend themselves to all kinds of recreational activities: instead of large ships, we may now find tennis courts, museums and restaurants located on those once abandoned piers. The conversion of waterfronts to other uses is hardly limited to North America. In the run-up to the 1984 Barcelona Olympic Games, Oriel Bohigas was asked to devise a plan, which included the redesign of the Barcelona waterfront. It turned out to be an attractive destination for locals and tourists alike and may have represented a subliminal moment in the minds of the Spanish architects who recently won the recent Kaohsiung Maritime Cultural & Popular Music Center International Competition in Taiwan. Recognizing the potential of this post-industrial site, the Kaohsiung authorities chose to stage a competition as a vehicle to facilitate the transformation process — with the stated intention of injecting new energy into an outdated waterfront location.
by Eric Goldemberg
DawnTown, an annual architectural ideas competition since 2007, has become a huge success. Attracting over hundred entries from more than 20 countries in 2010, this quest to bring innovative architecture to Downtown Miami has become a staple in the international design community. Its latest installment, the 2010 DawnTown Seaplane Terminal Competition, focused on ... Read more...by Ya’el Santopinto
Catapulted suddenly into the public eye, Griffintown has become one of Montreal’s most contentious urban treasures. Once an unknown industrial district, the past five years have seen Griffintown evolve into the subject of a media frenzy. This motley fabric of row houses and ruins, warehouses and empty lots, in situ art and ghost ... Read more...by LeeAviv
Over the last century, architects have aimed at incorporating spirituality into the economical advantages of using steel as a structural material in building. From the patterned ornamentation of structural members in the work of Louis Sullivan to the poetic expression of technological advance in the work of Mies van der Rohe to the tectonic ... Read more...by Stanley Collyer

Image: ©Reiser+Umemoto RUR with Fei & Cheng Associates' winning design (model perspective)
Many buildings in close proximity to bodies of water seem to have that joie de vivre about them. Whether it is Sea Ranch, The Bilbao Guggenheim, Oslo Opera House or summer residences in the Hamptons, the proximity of water somehow manages to stimulate designers to produce excitement in a relaxed atmosphere. From the Greek temples to Spas in England, construction of major structures on oceans and rivers was always more likely to reflect modern trends in architecture, rather than simply replicating a style from the past. Recent waterfront projects such as the Yokohama International Port Terminal—a competition won by Foreign Office Architects—and Canada Place in Vancouver are examples of cities recognizing the need to push the envelope when redesigning port terminal facilities. So it was with the results of the Kaohsiung Port and Cruise Service Center competition .
Not only is Kaohsiung a major port facility on the island, it is seen as a major terminal for future water transit to the Chinese mainland. The goal of the competition was to identify a design that will enhance the travel experience of passengers, make it a principal departure destination for cruise ships, and provide recreational opportunities for the local populace. Moreover, it is understood that the new facility should add to the urban vitality of the immediate vicinity.

Aerial view of site
The Site
The entire Harbor site consists of an area measuring 6+ hectares, of which only 2.6 hectares was designated as the competition site for the project’s first phase. As might be expected, the site included two berths for ocean liners. Since the program was quite extensive, the major challenge was to design a facility which would fit well into a rather limited site, but present a friendly face both to the city and from the water.
Similar to many recent international competitions in Taiwan administered by competition adviser, Barry Cheng, this one was conducted in two stages, with five finalists advancing to the second stage for the ultimate prize—an $80M commission. The seven-member jury did have an international flavor, most notably Maximiliano Fuksas (Italy), Hisao Kohyama (Japan), and Hitoshi Abe (USA). During stage two, only six jurors provided comments, as Maximiliano Fuksas could not attend the final session. The five premiated finalists chosen by the first-stage panel and their final rankings after the second stage were:
• First Prize
Reiser+Umemoto RUR Architecture PC, New York, NY
with Fei & Cheng Associates/Philip T.C. Fei, Taiwan
• Second Prize
Asymptote Architecture, New York, NY
with Artech Architects/Kris Yao, Taiwan
• Third Prize
Ricky Liu & Associates Architects+Planners, Taiwan
with Takenaka Corporation/Masahiro Morita, Japan
• Honorable Mention-1
JET Architecture Inc./Edward Kim. Canada
with CXT Architects Inc./Dan Teh, Canada and Archasia Design Group/Sao-You, Taiwan
• Honorable Mention-2
HMC Group Inc. / Raymond Pan, Los Angeles, California
with HOY Architects & Associates/Charles Hsueh, Taiwan
|

1st Place: Zaha Hadid Architects – night view from river – Render by Negativ
Arriving to board a ferry boat or cruise ship used to be a rather mundane experience. If you had luggage, you might be able to drop it off upon boarding, assuming that the boarding operation was sophisticated enough. In any case, the arrival experience was nothing to look forward to. I recall boarding the SS United States for a trip to Europe in the late 1950s. Arriving at the pier in New York, the only thought any traveler had was to board that ocean liner as soon as possible, find one’s cabin, and start exploring. If you were in New York City and arriving early, a nearby restaurant or cafe would be your best bet while passing time before boarding.
Read more…
Young Architects in Competitions
When Competitions and a New Generation of Ideas Elevate Architectural Quality

by Jean-Pierre Chupin and G. Stanley Collyer
published by Potential Architecture Books, Montreal, Canada 2020
271 illustrations in color and black & white
Available in PDF and eBook formats
ISBN 9781988962047
Wwhat do the Vietnam Memorial, the St. Louis Arch, and the Sydney Opera House have in common? These world renowned landmarks were all designed by architects under the age of 40, and in each case they were selected through open competitions. At their best, design competitions can provide a singular opportunity for young and unknown architects to make their mark on the built environment and launch productive, fruitful careers. But what happens when design competitions are engineered to favor the established and experienced practitioners from the very outset?
This comprehensive new book written by Jean-Pierre Chupin (Canadian Competitions Catalogue) and Stanley Collyer (COMPETITIONS) highlights for the crucial role competitions have played in fostering the careers of young architects, and makes an argument against the trend of invited competitions and RFQs. The authors take an in-depth look at past competitions won by young architects and planners, and survey the state of competitions through the world on a region by region basis. The end result is a compelling argument for an inclusive approach to conducting international design competitions.
Download Young Architects in Competitions for free at the following link:
https://crc.umontreal.ca/en/publications-libre-acces/

Helsinki Central Library, by ALA Architects (2012-2018)
The world has experienced a limited number of open competitions over the past three decades, but even with diminishing numbers, some stand out among projects in their categories that can’t be ignored for the high quality and degree of creativity they revealed. Included among those are several invited competitions that were extraordinary in their efforts to explore new avenues of institutional and museum design. Some might ask why the Vietnam Memorial is not mentioned here. Only included in our list are competitions that were covered by us, beginning in 1990 with COMPETITIONS magazine to the present day. As for what category a project under construction (Science Island), might belong to or fundraising still in progress (San Jose’s Urban Confluence or the Cold War Memorial competition, Wisconsin), we would classify the former as “built” and wait and see what happens with the latter—keeping our fingers crossed for a positive outcome.
Read More…

2023 Teaching and Innovation Farm Lab Graduate Student Honor Award by USC (aerial view)
Architecture at Zero competitions, which focus on the theme, Design Competition for Decarbonization, Equity and Resilience in California, have been supported by numerous California utilities such as Southern California Edison, PG&E, SoCAl Gas, etc., who have recognized the need for better climate solutions in that state as well as globally. Until recently, most of these competitions were based on an ideas only format, with few expectations that any of the winning designs would actually be realized. The anticipated realization of the 2022 and 2023 competitions suggests that some clients are taking these ideas seriously enough to go ahead with realization.
Read more…

RUR model perspective – ©RUR
New Kaohsiung Port and Cruise Terminal, Taiwan (2011-2020)
Reiser+Umemoto RUR Architecture PC/ Jesse Reiser – U.S.A.
with
Fei & Cheng Associates/Philip T.C. Fei – R.O.C. (Tendener)
This was probably the last international open competition result that was built in Taiwan. A later competition for the Keelung Harbor Service Building Competition, won by Neil Denari of the U.S., the result of a shortlisting procedure, was not built. The fact that the project by RUR was eventually completed—the result of the RUR/Fei & Cheng’s winning entry there—certainly goes back to the collaborative role of those to firms in winning the 2008 Taipei Pop Music Center competition, a collaboration that should not be underestimated in setting the stage for this competition
Read more…

Winning entry ©Herzog de Meuron
In visiting any museum, one might wonder what important works of art are out of view in storage, possibly not considered high profile enough to see the light of day? In Korea, an answer to this question is in the making.
It can come as no surprise that museums are running out of storage space. This is not just the case with long established “western” museums, but elsewhere throughout the world as well. In Seoul, South Korea, such an issue has been addressed by planning for a new kind of storage facility, the Seouipul Open Storage Museum. The new institution will house artworks and artifacts of three major museums in Seoul: the Seoul Museum of Modern Art, the Seoul Museum of History, and the Seoul Museum of Craft Art.
Read more…
|
















































