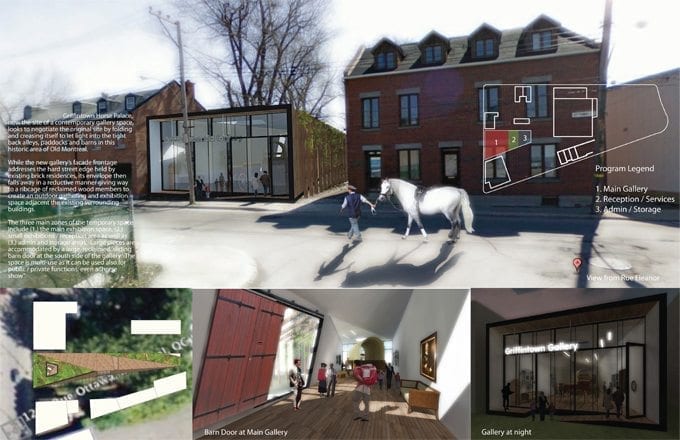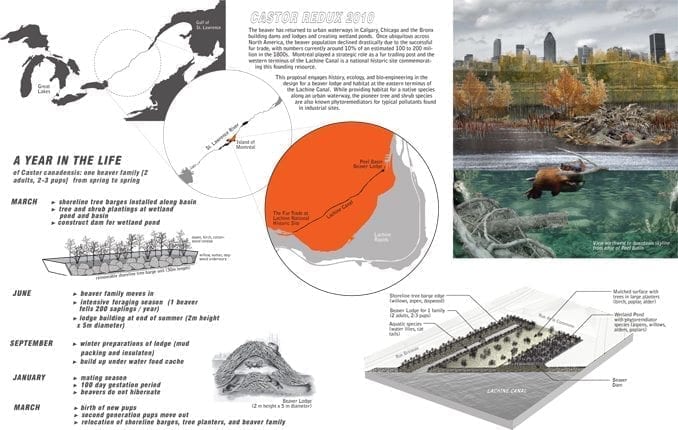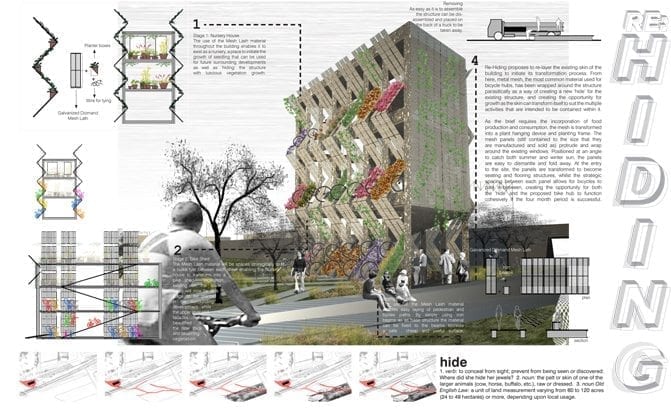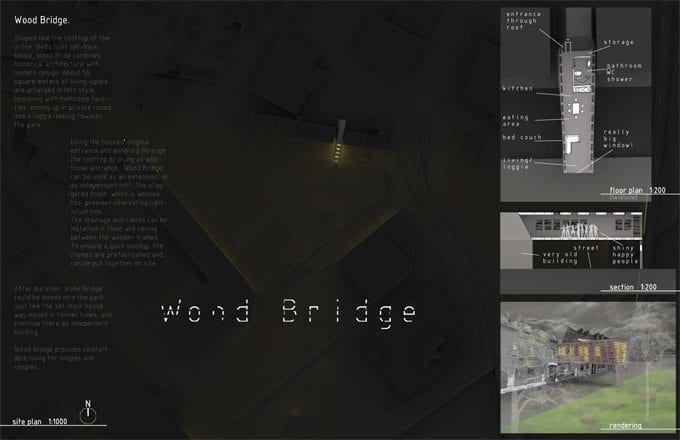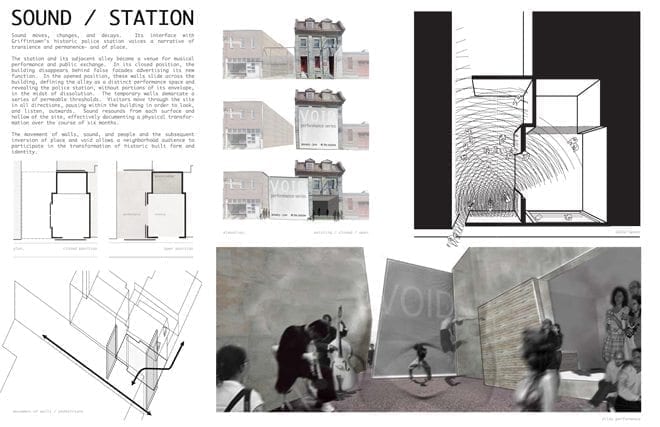by Ya’el Santopinto
Catapulted suddenly into the public eye, Griffintown has become one of Montreal’s most contentious urban treasures. Once an unknown industrial district, the past five years have seen Griffintown evolve into the subject of a media frenzy. This motley fabric of row houses and ruins, warehouses and empty lots, in situ art and ghost stories, is now a gold mine for a slew of hungry developers. The district is now in the throes of a battle familiar to cities everywhere: how will speedy development be reconciled with the slower processes of urban planning? What middle ground can be found between demolition and restoration? And can architects propose this elusive third option?
Griffintown Interrupted was launched in direct response to this ‘in between’ condition. Calling for temporary structures on five sites across the district, the ideas competition set its sights on incremental, short term change. Participants were asked to choose one of five sites for intervention: a purportedly haunted police station, a vast quay owned by Parks Canada, a graffiti-covered rail signal station, an urban horse stable and Griffintown’s oldest cottage. These diverse sites opened the competition to results ranging from the soberly pragmatic to the wildly ephemeral: portable theatres, animal habitats, prefab units, tent cities, theme parks and mushroom farms, all designed to catalyze incremental change through temporary designs.
In this global era of uncertain futures, rising population and stalled construction, Griffintown’s redevelopment dilemma resonated worldwide. Over 40 proposals from professionals, students and collectives in 10 countries spilled in. Alongside this global interest came a surge in local energy from the many stakeholders, arts initiatives and activists who advocate for Griffintown–efforts sustained by social media, word of mouth and weblogs. This convergence of multiple players reinforced Griffintown Interrupted’s agenda: to become an informal, temporary platform for urban debate.
Griffintown Interrupted called on both specialists and the public to evaluate the entries. Following a shortlisting process by a formal jury, the public was invited to comment and vote on the top sixteen submissions. Ultimately, five temporary proposals were selected. Their combined impact might spark incremental and diffuse change in Griffintown. And it will certainly reignite the existing debate over the district’s long and short term future.
HTDSTUDIO, USA. Griffintown Horse Palace. The gallery folds and creases to let light into the narrow paddocks and barns on this historic site.
The Horse Palace is one of Quebec’s last operational urban stables. Efforts are in place to preserve this unique pastoral space within the city. On this site, Brooklyn-based HTDSTUDIO produced the winning entry for an unusual pairing of urban gallery and stables which deftly adapts to the particularities of the site. A hard edged glass façade onto the street falls away into a soft undulating series of reclaimed wooden ribs, folding and creasing to let light into the tight alley leading to the stables. Celebrating the complexities inherent in housing animals alongside humans, the scheme “puts aside the white museum world and embraces a rougher, brown horse-riding universe,” says jurist Mélanie Mignault. This temporary gallery elegantly gathers in the public from the street, gradually leading them back into a rich and unexpected equestrian world.
René Fan, Canada. Castor Redux 2010. The proposal for a beaver lodge and habitat engages history, ecology and bioengineering.
The Horse Palace is not the only site, however, to count animals among its beneficiaries. The winning scheme for the Basin Edge site was Castor Redux 2010, a daring urban beaver habitat designed by Toronto-based preservation architect René Fan. Given the founding role of the beaver fur industry in Montreal, a Griffintown beaver lodge would call the beavers back to the city—a phenomenon already familiar to cities like Chicago, Calgary and the Bronx. Castor Redux 2010 proposes the installation of shoreline tree barges and a constructed dam, alongside a new population of plant species which are phytoremediators for industrial sites. On the desolate quay owned by Parks Canada, this scheme sets the scene for the return of an ecosystem to the most desolate end of postindustrial Griffintown. Jury member Mark Poddubiuk agrees: “After ten years of watching algae grow in the stagnant waters of the Peel Basin, it is time to let the beavers have it back. Especially given this is a completely artificial waterway that drained the wetlands at [the canal’s western terminus], this seems like real justice.”
Office of Urban Transformations Research, Australia. Re-Hiding. The metal ‘hide’ can be repositioned to accommodate shifting programs seasonally.
The development of living systems proved to be a winning strategy at the Signal House site as well. Located just steps down the canal, a planted skin was the winning entry–transforming an abandoned tower into a vertical planting site. Once an operational hub for the rail line, this narrow, graffitti-covered tower has come to be one of Griffintown’s most beloved landmarks. The Office of Urban Transformations Research (OUTR)–based at RMIT University in Melbourne, Australia–envisioned a winning second skin for this hollow structure. Re-Hiding wraps a playful metal mesh around the tower, creating a new temporary ‘hide’ for the emblematic carcass. The hide functions as a versatile planting frame, capable of being adjusted to maximize seasonal light levels, and folding onto itself to become seating and bicycle parking as it meets the ground. Like a snake’s skin, the hide is designed to be shed when no longer needed.
Martin Mic, Austria. Wood Bridge. The bridge is eventually separated from the house, and moved into the park for its second life as an independent residence.
Moving deeper into Griffintown’s residential fabric, the Mobile Home site is the district’s oldest residential building. Historians believe that it was pried from its foundations in 1865 and moved several blocks south to make way for the extension of a major road. This early act of architectural mobility in the face of urban expansion inspired the temporary Wood Bridge, the winning submission for this site. Designed by Martin Mic, an intern architect based in Vienna, Austria, it is a supple wooden arm which reaches across the street. Wood Bridge links the tiny cottage to the expansive adjacent park. The inhabitable bridge acts as “a viewing platform or a quay,” suggests jurist David Theodore. The temporary structure is envisioned to eventually become a separate wooden dwelling in the park. Theodore describes the proposal as a rich conceptual move: it is a pleasure to imagine the nomadic home eventually coming to rest among the trees at the end of its centuries-long journey.
Brendan Whitsitt, Aaron Jacobson and Marc Hardiejowski, Canada. Sound/Station. The temporary theatre gradually moves into the adjacent lot as the police station is disassembled, creating a set of shifting performance spaces.
Now home to a theatre company, the Police Station was built to house local law enforcement in the late 19th century. Groups still gather annually to watch for the ghost of a woman murdered there over a century ago. The brief called for a temporary theatre on the site, a program inspired by both this spectacular history and the building’s current function housing a theatre troupe. Sound/Station, the winning scheme, outlines the slow disassembly of the existing station. As the station is dismantled, the theatre gradually expands into the adjacent empty lot. The design team–based in Toronto and composed of Brendan Whitsitt, Aaron Jacobson and Marc Hardiejowski–traces a six-month long devolution of the building, in which the resultant interior and exterior spaces are differentiated acoustically. Jury member Lola Sheppard appreciates “the subtle transformations of the building to reveal and disguise its history,” describing the growing impact of the intervention into spaces differentiated by their acoustic and atmospheric qualities. As the building evolves, the experience of the theatre is in a dynamic state of flux: as a result, no two performances will be the same.
That no two experiences are the same is in fact an outcome of the competition as a whole. The temporary interventions proposed here are architectural events–dynamic, shifting and unpredictable. Resting on the cusp between past (restoration) and future (redevelopment), these schemes reveal yet another role for the architect: as curator of the in between. And perhaps another role for the competition as well. The competition can become an informal platform for participation at multiple levels, prizing debate above consensus. This type of competition just might be an agent for ground-up urban transformation. At very least, Griffintown’s swift evolution has been, it seems, meaningfully interrupted.
In January 2011, the results of Griffintown Interrupted were displayed in an exhibition at the Darling Foundry in Montreal. For more information and to view all shortlisted proposals, please visit http://griffintowninterrupted.net
Griffintown Interrupted was founded and facilitated by Ya’el Santopinto, as part of a study toward her M.Arch. thesis, Assembling Agency. Ya’el’s practice revolves around collaboration as the basis for an alternative practice model—where the architect’s role is re-envisioned as instigator, mediator, and curator.



























