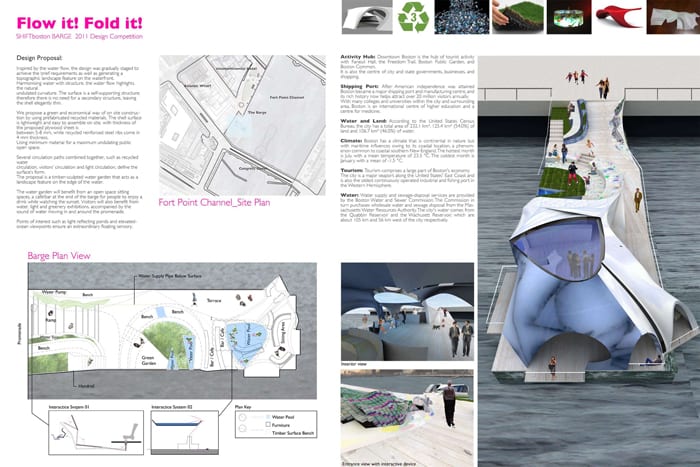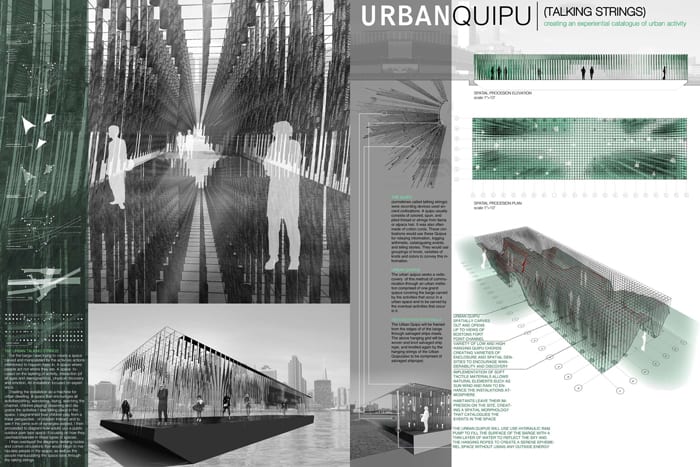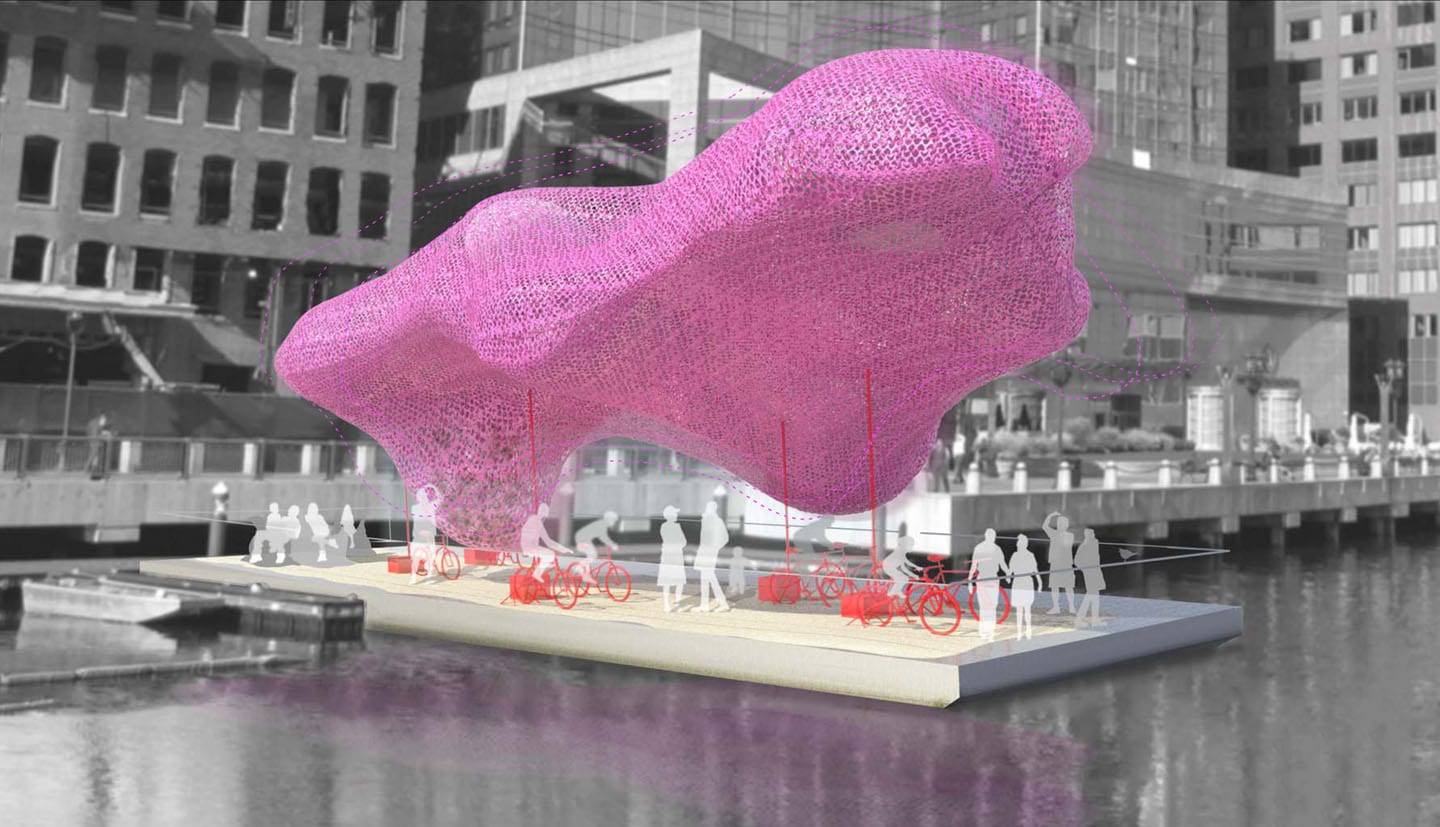
Fort Point Channel is poised to become Boston’s “next great place.” As a centrally located connection between the waterfronts of downtown and South Boston, the long underutilized waterway has become the subject of attention in the last decade. The award winning 2002 Fort Point Channel Watersheet Activation Plan has laid the groundwork for a revitalized waterfront neighborhood that promises a variety of recreational, cultural, and maritime facilities. This September, in addition to the usual signs of revitalization, visitors may be surprised to come across a bright pink balloon hovering over the channel. This intriguing object is the result of SHIFTboston’s recent Barge 2011 Design Competition.
{mediapass}
For the past three years SHIFTboston has been holding annual ideas competitions to generate and promote innovative design concepts that address issues in the urban environment. This year’s focus on the Fort Point Channel is an attempt to further enliven what has long been a rather featureless body of water, and unlike the previous SHIFTboston competitions, the winning entry will actually be built and open to the public as a temporary exhibit. This advancement is a welcome one — a built project requires participants to necessarily temper innovative ideas with a healthy dose of practicality. Furthermore, where ideas competitions barely get noticed outside of a few design forums, a built project will surely cultivate a livelier and farther-reaching discourse between the design world and the public.
The challenge of Barge 2011 was simple enough: to create a design which could be installed on a barge anchored off the channel. Architects, artists, and designers were invited to “unleash their wildest dreams,” with a strong emphasis on experimentation and exploration. As such, the program requirements were kept rather open-ended to allow for a wide variety of inventive responses and solutions. Entrants were encouraged to develop design concepts that would create a unique sensory experience, using innovative sustainable materials and methods for a closed-loop electrical system that would not require grid-based energy. As the winning design is to actually be constructed, competitors were asked to keep within an estimated budget of $10,000, an amount that would be rewarded to the winning team to cover fabrication and construction costs.
In March, SHIFTboston received 102 entries from national and international participants. Twenty-one of these submissions were initially selected by an impressive multidisciplinary jury to move to the final round. The jury consisted of:
After selecting the shortlist, the jury decided on six finalists before declaring “Lighter Than Air” the winning design.
“Lighter Than Air” is a collaboration between Rachely Rotem and Phu Hoang, New York based architects who also teach at the University of Pennsylvania. The duo proposed a bold design that uses surprisingly mundane materials to create an installation that combines innovation with whimsy. Mylar balloons filled with helium and wrapped in bright pink camouflage netting create a bulbous structure that will hover above the barge and subtly change its shape depending on the wind and human interaction. From afar, this bright, surreal object will interject some much-needed color and liveliness into its surroundings.
The installation will be equally intriguing at close range. The design features a unique interactive element in the form of stationary exercise bikes situated on the floor of the barge and connected to the balloons. Peddling the bikes will generate energy to activate a series of pumps that will push air into the balloons. Excess energy from the bikes will be stored in batteries below the deck of the barge, which will help keep the balloon structure buoyant and moving in times of low usage. Aside from providing an interactive activity, the bikes will help illustrate an innovative method of generating off-the-grid power.
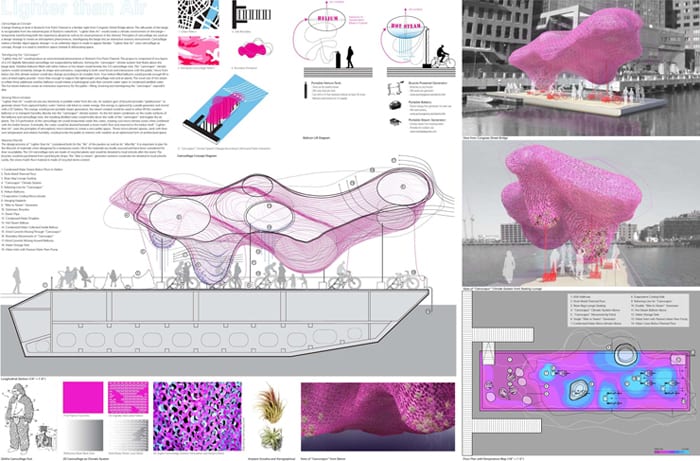
While “Lighter Than Air” is certainly worthy of first prize, the other five finalist projects illustrate the impressive range of innovative and thought-provoking ideas that were born out of the Barge 2011 design competition. Balancing aesthetics, invention, and practicality, almost any of these shortlisted designs would have made for interesting built pieces.
Anthony Di Mari’s “Found Floating” is the most minimalist of the finalists, relying on subtle features to provide a singular experience. The design is essentially a flat platform inset with various size innertubes — the larger tubes suitable for seating and the smaller ones functioning as plant holders. The movement of the innertubes, created by passenger interaction as well as the constant motion of the water, generates energy through piezoelectricity, which would be harvested and used to illuminate faint purple lights, giving the barge an intriguing nocturnal glow. While the overall concept is original and innovative, its understated nature might have had difficulty attracting curiosity or interest among the public. Its minimalism borders on the mundane, and at least one judge lamented the decision to cover up the design’s interesting diamond shaped support structure with a rather unremarkable wood plank floor.
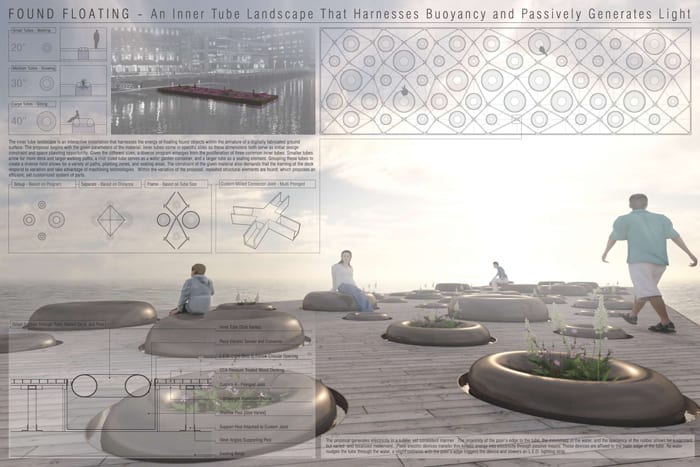
“Flow it! Fold it!” by Soohyun Jin and Talya Sandank of South Korea took its inspiration from the movement of water in creating a fluid, organic architectural form constructed out of prefabricated, recycled materials. In contrast to many of the other entries, the designers chose to assign very specific functions to the barge, including a water garden, café and bar, and sitting area. One of the more purely architectural submissions, the design nevertheless suffers from a lack of a clear defining concept or unique innovation. Likewise, the overall aesthetic could use some further refinement.
“Capullo!” by Jason Ejzenbart and Kara Burman of the University of Manitoba in Winnipeg features an organic, translucent structure made of fiberglass rebar and industrial strength plastic wrap that would create a series of cave-like interior spaces. The design is one of the most responsive to exterior conditions. In rainy weather, rainwater would filter off the walls and into funnels, creating vaguely musical sounds. Meanwhile, a grated floor would allow visitors to see the rainwater collecting below. Nighttime would offer another unique experience thanks to LED rope lights that would line the exterior skin, giving the translucent form a diffuse glow. The jury was most receptive to the introduction of a distinct, lighted form into a body of water that is normally rather dark and featureless at night.
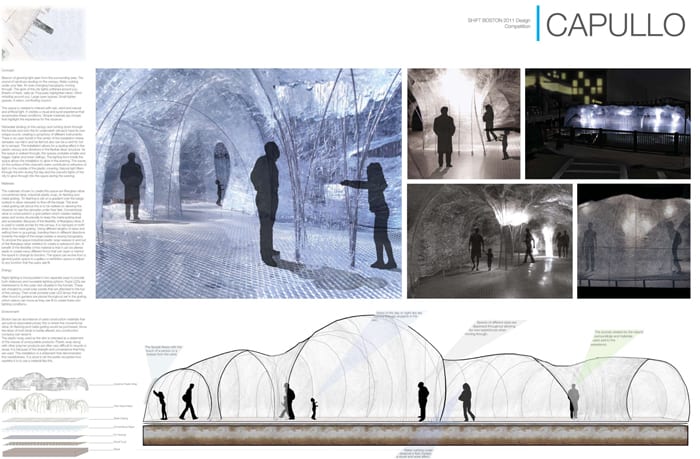
Jason Ross of the University of Tampa offers one of the more poetic designs. “Quipus — Talking Strings” takes its name and design inspiration from the ancient method of recording important information and events through the use of multicolored strings knotted in specific patterns to represent words or meanings. In this design, ropes are hung from a suspended overhead structure that incorporates a salvaged ship. Hung at varying heights, the ropes would sway through contact with wind and human interaction, providing a semi-enclosed space that would allow for partial views of the city beyond. The floor of the barge would be covered by a thin layer of water acting a mirror, adding an element of the surreal to this intriguing space.
“Grow Boston” by Blake Thomas and Peter Broeder of the University of Kansas envisioned the barge as a floating garden inspired by Boston’s history of acquiring land by reclaiming the sea. Small block units constructed of chicken wire would provide self contained planters that, when joined together, appear to be a whole garden that gradually slopes down to the water. The design encourages public interaction and alteration by allowing visitors to bring their own plants to add to the garden. As more garden units are added to the top of the garden, the bottom blocks would be pushed off and proceed to float off into the Channel. The concept is certainly compelling, but one might wonder how effective and manageable it would be in practice.

In the coming months, Rachely Rotem and Phu Hoang’s winning design will be undergoing the necessary design modifications and refinements necessary to turn their innovative and intriguing vision into reality. With such a thoroughly conceived concept, there is little doubt that the finished product will be remarkably faithful to the initial idea. The “Lighter Than Air” barge will be open to visitors during September and October of 2011, with an opening event planned for September 16th. {/mediapass}



























