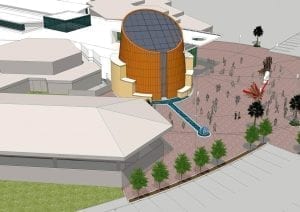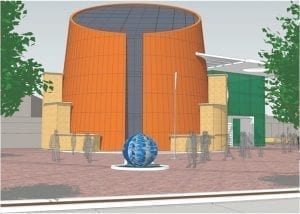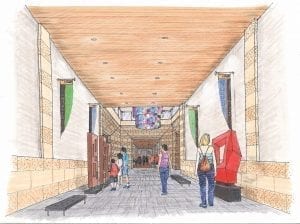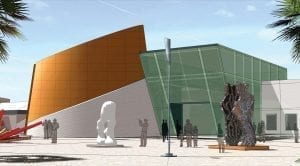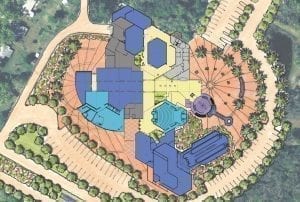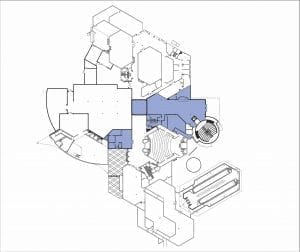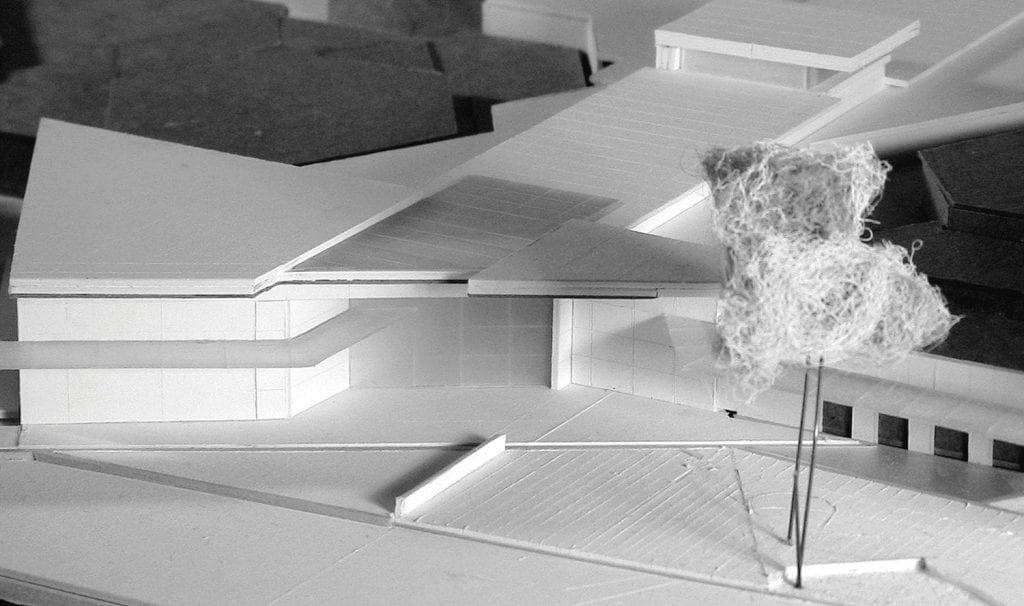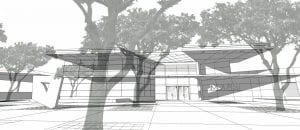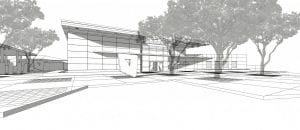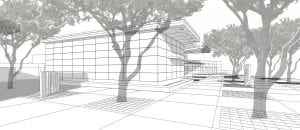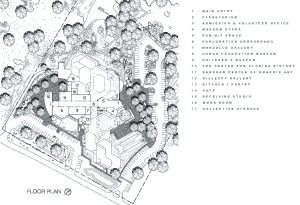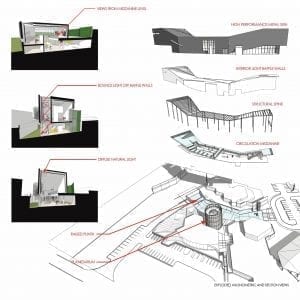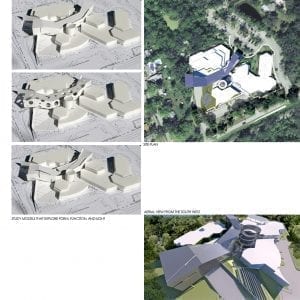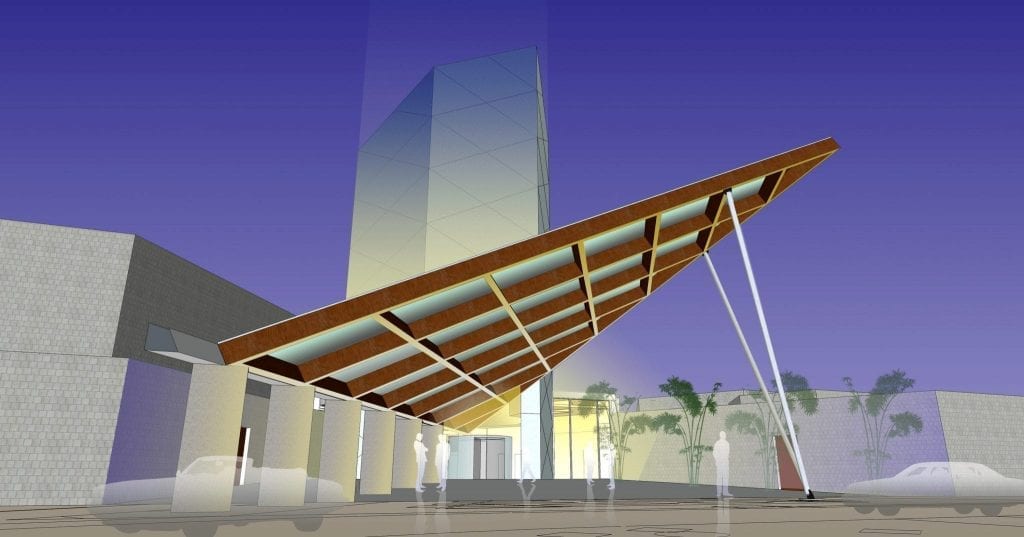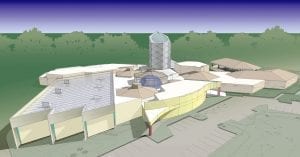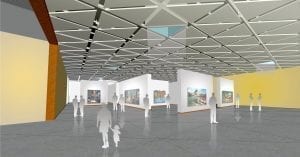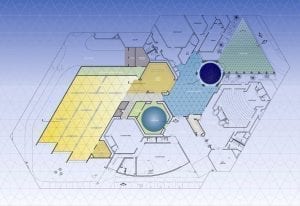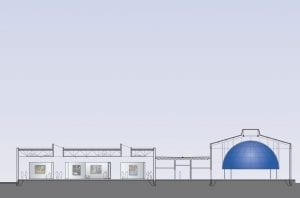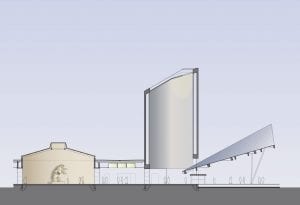Expansion as an Art: Daytona Museum of Arts and Sciences
by Stanley Collyer
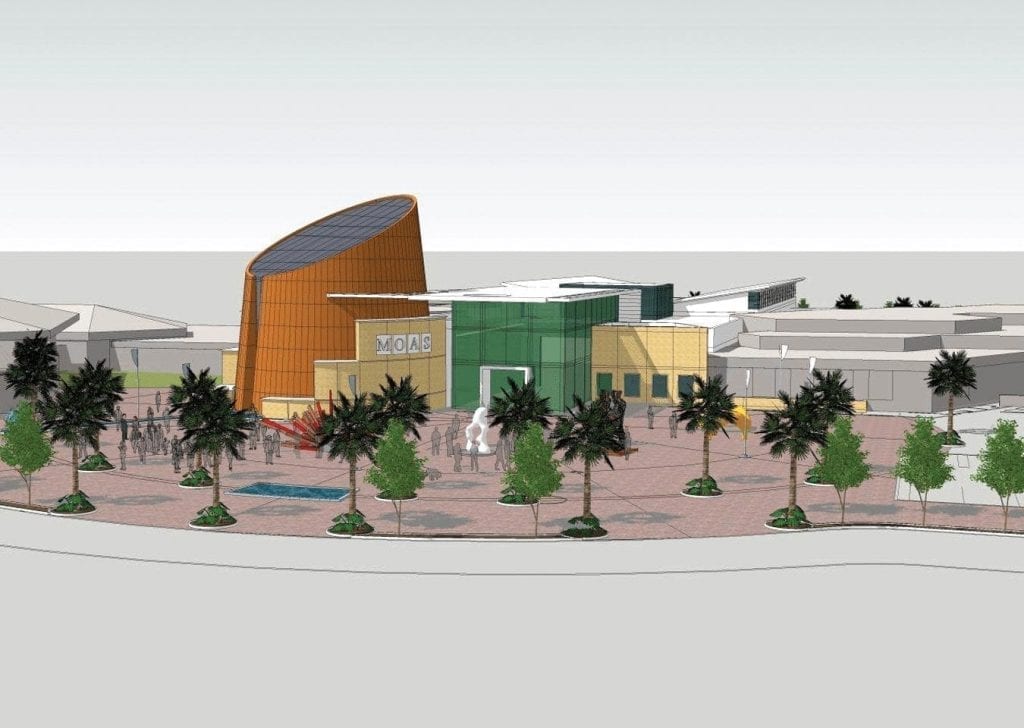
Initial proposal by ©VOAxxxxx Adding space to an existing museum to improve its functionality can be a daunting challenge. Confronted with such a scenario, the Daytona Museum of Arts and Sciences turned to a competition to arrive at an innovative solution to its expansion plans. Limited to architectural firms based in Florida, the competition was conducted in two stages — the first stage consisting of a short list based on expressions of interest, followed by a submission of designs by finalists.
The history of Daytona Museum of Arts and Sciences (MOAS) is similar to many museums, in that new wings were added to accommodate a larger collection. The level of the West Wing of the museum, located 30” below the main structure, can only be reached by a ramp, and is prone to flooding. To eliminate the need to move exhibits from this wing every time it is threatened by water, MOAS decided to demolish the existing wing and build a slightly larger structure to replace it at the same level as the rest of the museum complex. At the same time, they wanted to address the expansion of an entrance lobby, with the intention that it also be used for special events. The latter was considered to be a second phase if sufficient funding did not become immediately available. However, this latter phase of the program is certainly important to the image of MOAS, because it would provide it with a new sense of arrival for visitors.
As a multi-functional museum, MOAS is home to various types of activities and exhibits. In addition to a planetarium, its collection includes natural history, archeology, science, and art — Cuban, American, Afro-American, crafts and even a Coca Cola exhibit. As such, it has a major educational component as its mission. Combining so many different agendas might be considered a weakness of mission by many museum administrators; but here it can also be an advantage, bringing many visitors to a site where they can be exposed to a large variety of subjects that otherwise might not be high on their list of priorities.
The museum’s $7.5 million budget for this expansion might be considered modest by comparison with expansion plans of some museums: the San Francisco Museum of Modern Art’s expansion will be in excess of $200 million; Louisville’s Speed Art Museum’s expansion budget is $79 million. Still, for a relatively small community, where snowbirds make up a considerable segment of the local population, this plan is ambitious in its own right. The budget for for new West Wing, including demolition is approximately $6 million. If the new entrance, Grand Lobby design and Observatory are added to the mix, the total will be slightly over $7.5 million. xxxx

Initial presentation drawings by ©VOA. The design was refined after jury input.xxxx To administer the competition, MOAS engaged James Bannon, AIA, RIBA of DACORI Design and Construction, as a consultant. The subsequent RfQ limited to Florida firms, resulted in three shortlisted firms as finalists:
- VOA , Orlando, Florida office
- HOK, Tampa, Florida office
- Architects Design Group, Winter Park, Florida
Upon submitting their proposals, each firm was to receive $5,000 in compensation. Granted, this was a small sum to cover the costs of entering an invited competition, considering a required minimum of four boards with site plan, floor plans, elevations, sections, and perspective views. There was provision for the display of models; but this was not a requirement.
The jury was composed of 3 museum board members, the museum director, and an invited individual. The initial presentation by the teams was accompanied by comments from the jury, and the firms were then asked to refine their designs. When the final presentations took place, VOA was declared the winner, with ADG ranked second. xxxx The Winning Design (second stage)
VOA, Orlando Office
Design Team:
Jonathan Douglas, AIA
John Page, AIA
Daryl LeBlanc, Jay Jensen, Stephanie Moss, Juan Gimeno, Rob Terry, George Mella, Veronica Zurita, Fred Rambo xxx Final Development Design by ©VOA – Aerial view of Model
 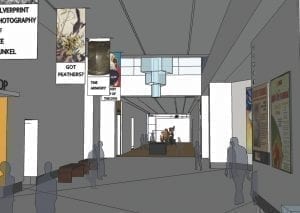 Final Development Design by ©VOA Final Development Design by ©VOA
By moving the Planetarium from the interior of the MOAS to the entrance, the initial winning VOA proposal not only created an iconic arrival feature, but allowed for it to stay open for visitors when the rest of the museum is closed. When comparing VOA’s original presentation with its final plan, the most notable change at the front entrance is the lower visibility given to the Planetarium due to its incorporation into the main structure, but still maintaining its own private entrance. According to Jonathan Douglas, VOA’s team leader, the jury thought that VOA’s initial presentation placed too much emphasis on architecture to the detriment of the art collection. Also, the interior “street” extending from the entrance to the new wing appears to be less grander in scale in the final scheme. In comparing the two presentations, the final design would seem to provide a more intimate space for viewing. One might also assume that incorporating the Planetarium within the main structure might even reduce the budget. xxx xxx Second Place: Architects Design Group, Winter Park Office
Design Team:
Keith Reeves V, FAIA – Principal in Charge
Susan Gantt, AIA – Project Manager
David Crabtree, Assoc. AIA – Project Design Architect
Denis Vitoreli, – Intern Architect
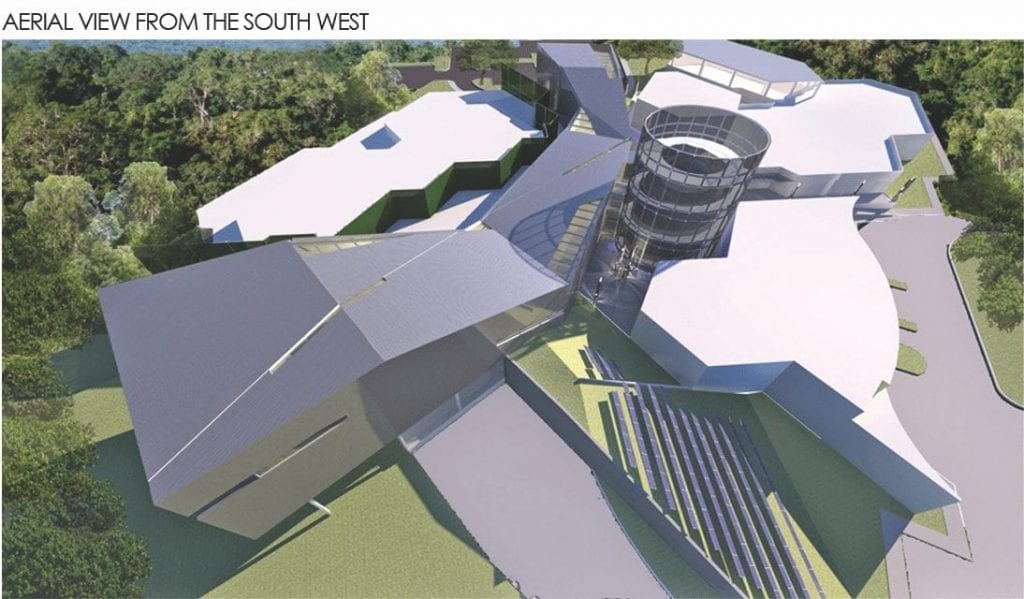
Aerial view of Model ©Architects Design Group
Second Place Architects Design Group (ADG) from Winter Park concentrated the program along a central spine, being the only competitor to locate a major part of the program on a second level. This included a gallery for temporary exhibitions perched above the main entrance — part of the second phase expansion of a new entrance. Also, by including a second level, it also provided for access to a rooftop sculpture garden. The planetarium remained in the interior of the building, and, by using the two-tier plan, added space to the outside where the previous West Wing had been located.
Images ©Architects Design Group xxx
By using the central spine as an activity generator, this plan is notable for its compact nature, concentrating the program into a smaller footprint. By doing so, the ADG team was apparently looking for a way to arrive at a higher energy quotient. On the other hand, the compact nature of the plan would hardly have provided an ideal space for large gatherings; the alternative being staging such events in the gallery for temporary exhibitions. xxxx xxxx
Third Place: HOK, Tampa Office
Design Team:
Yann Weymouth, AIA, LEED AP, Senior Vice President, Design Principal
Michael Harris, AIA, LEED AP, Associate, Project Designer xxx
HOK’s plan was probably the most straightforward in that it made the fewest internal changes, designating the former West Wing area as a large exhibition space. The idea here was flexibility, as the exhibition space could be configured to accommodate either one large, or several smaller exhibits. The iconic architectural feature of the HOK plan was a Sun Tower at the entrance, intended to raise the museum’s visibility in the neighborhood and from the distant road. The Sun Tower also had an instructional purpose, with a small opening in the ceiling allowing sunlight to penetrate, not only indicating the time of day, but also seasons of the year. A fiber-optic design of the cosmos in the floor—possibly powered by solar energy—was part of this educational concept directed to the large number of students visiting the MOAS.
By staging this competition, MOAS not only got a very valid design to refine and energize the institution, the thoughtful plans presented by the three finalists no doubt led to a better circulation solution than would have been the case had a direct commission been tendered. Now in the final stages of acquiring the necessary grants to realize this project, residents of Daytona Beach can look forward to a building which will have a much higher visibility in the community. |

1st Place: Zaha Hadid Architects – night view from river – Render by Negativ
Arriving to board a ferry boat or cruise ship used to be a rather mundane experience. If you had luggage, you might be able to drop it off upon boarding, assuming that the boarding operation was sophisticated enough. In any case, the arrival experience was nothing to look forward to. I recall boarding the SS United States for a trip to Europe in the late 1950s. Arriving at the pier in New York, the only thought any traveler had was to board that ocean liner as soon as possible, find one’s cabin, and start exploring. If you were in New York City and arriving early, a nearby restaurant or cafe would be your best bet while passing time before boarding. Read more… Young Architects in Competitions When Competitions and a New Generation of Ideas Elevate Architectural Quality 
by Jean-Pierre Chupin and G. Stanley Collyer
published by Potential Architecture Books, Montreal, Canada 2020
271 illustrations in color and black & white
Available in PDF and eBook formats
ISBN 9781988962047
Wwhat do the Vietnam Memorial, the St. Louis Arch, and the Sydney Opera House have in common? These world renowned landmarks were all designed by architects under the age of 40, and in each case they were selected through open competitions. At their best, design competitions can provide a singular opportunity for young and unknown architects to make their mark on the built environment and launch productive, fruitful careers. But what happens when design competitions are engineered to favor the established and experienced practitioners from the very outset? This comprehensive new book written by Jean-Pierre Chupin (Canadian Competitions Catalogue) and Stanley Collyer (COMPETITIONS) highlights for the crucial role competitions have played in fostering the careers of young architects, and makes an argument against the trend of invited competitions and RFQs. The authors take an in-depth look at past competitions won by young architects and planners, and survey the state of competitions through the world on a region by region basis. The end result is a compelling argument for an inclusive approach to conducting international design competitions. Download Young Architects in Competitions for free at the following link: https://crc.umontreal.ca/en/publications-libre-acces/ 
Helsinki Central Library, by ALA Architects (2012-2018)
The world has experienced a limited number of open competitions over the past three decades, but even with diminishing numbers, some stand out among projects in their categories that can’t be ignored for the high quality and degree of creativity they revealed. Included among those are several invited competitions that were extraordinary in their efforts to explore new avenues of institutional and museum design. Some might ask why the Vietnam Memorial is not mentioned here. Only included in our list are competitions that were covered by us, beginning in 1990 with COMPETITIONS magazine to the present day. As for what category a project under construction (Science Island), might belong to or fundraising still in progress (San Jose’s Urban Confluence or the Cold War Memorial competition, Wisconsin), we would classify the former as “built” and wait and see what happens with the latter—keeping our fingers crossed for a positive outcome. Read More… 
2023 Teaching and Innovation Farm Lab Graduate Student Honor Award by USC (aerial view)
Architecture at Zero competitions, which focus on the theme, Design Competition for Decarbonization, Equity and Resilience in California, have been supported by numerous California utilities such as Southern California Edison, PG&E, SoCAl Gas, etc., who have recognized the need for better climate solutions in that state as well as globally. Until recently, most of these competitions were based on an ideas only format, with few expectations that any of the winning designs would actually be realized. The anticipated realization of the 2022 and 2023 competitions suggests that some clients are taking these ideas seriously enough to go ahead with realization. Read more… 
RUR model perspective – ©RUR
New Kaohsiung Port and Cruise Terminal, Taiwan (2011-2020)
Reiser+Umemoto RUR Architecture PC/ Jesse Reiser – U.S.A.
with
Fei & Cheng Associates/Philip T.C. Fei – R.O.C. (Tendener)
This was probably the last international open competition result that was built in Taiwan. A later competition for the Keelung Harbor Service Building Competition, won by Neil Denari of the U.S., the result of a shortlisting procedure, was not built. The fact that the project by RUR was eventually completed—the result of the RUR/Fei & Cheng’s winning entry there—certainly goes back to the collaborative role of those to firms in winning the 2008 Taipei Pop Music Center competition, a collaboration that should not be underestimated in setting the stage for this competition Read more… 
Winning entry ©Herzog de Meuron
In visiting any museum, one might wonder what important works of art are out of view in storage, possibly not considered high profile enough to see the light of day? In Korea, an answer to this question is in the making. It can come as no surprise that museums are running out of storage space. This is not just the case with long established “western” museums, but elsewhere throughout the world as well. In Seoul, South Korea, such an issue has been addressed by planning for a new kind of storage facility, the Seouipul Open Storage Museum. The new institution will house artworks and artifacts of three major museums in Seoul: the Seoul Museum of Modern Art, the Seoul Museum of History, and the Seoul Museum of Craft Art.
Read more… |





























