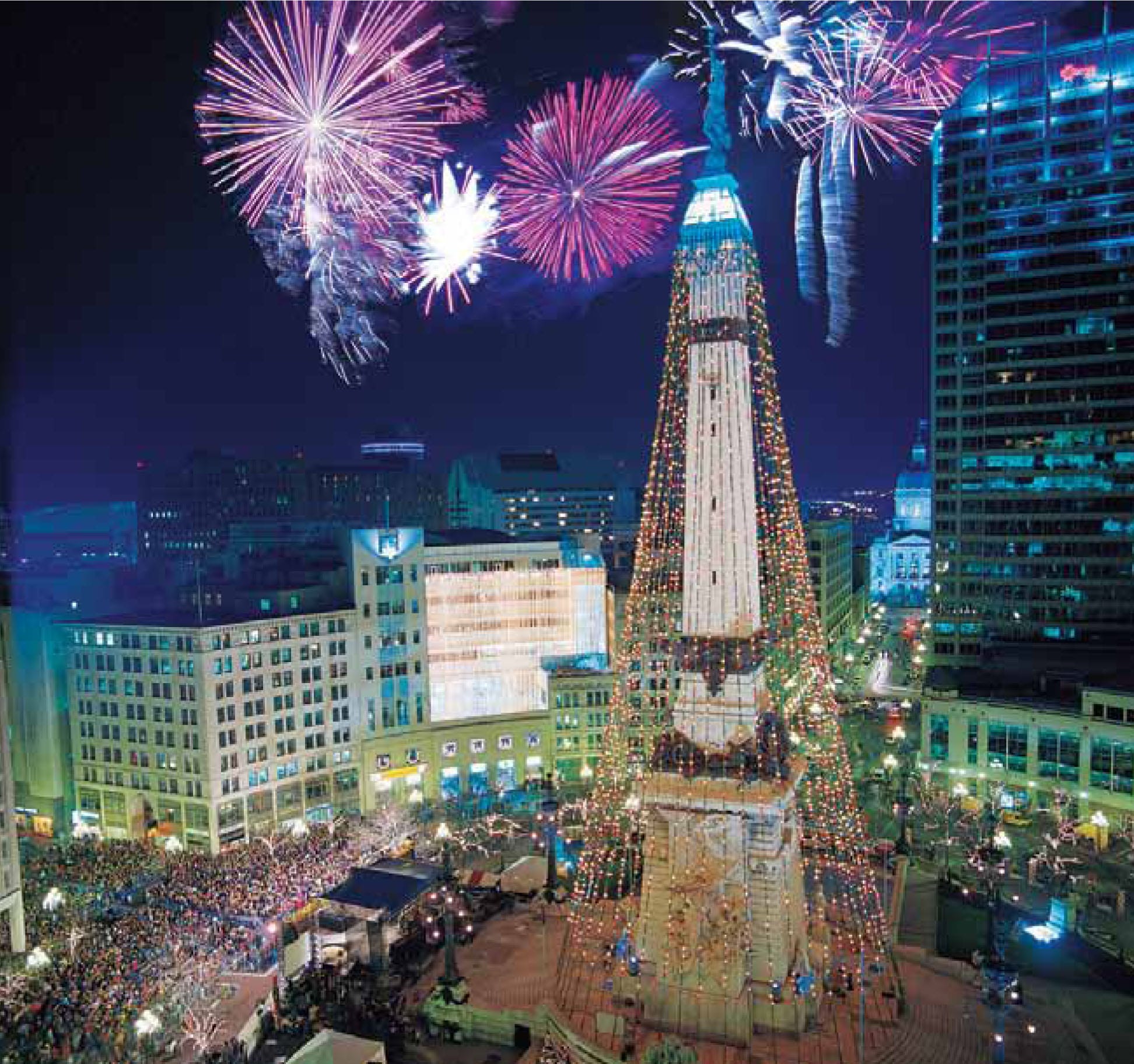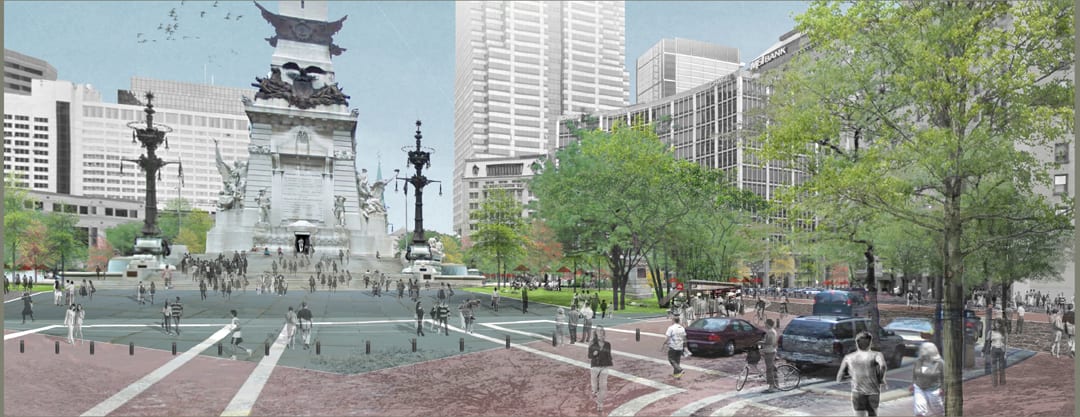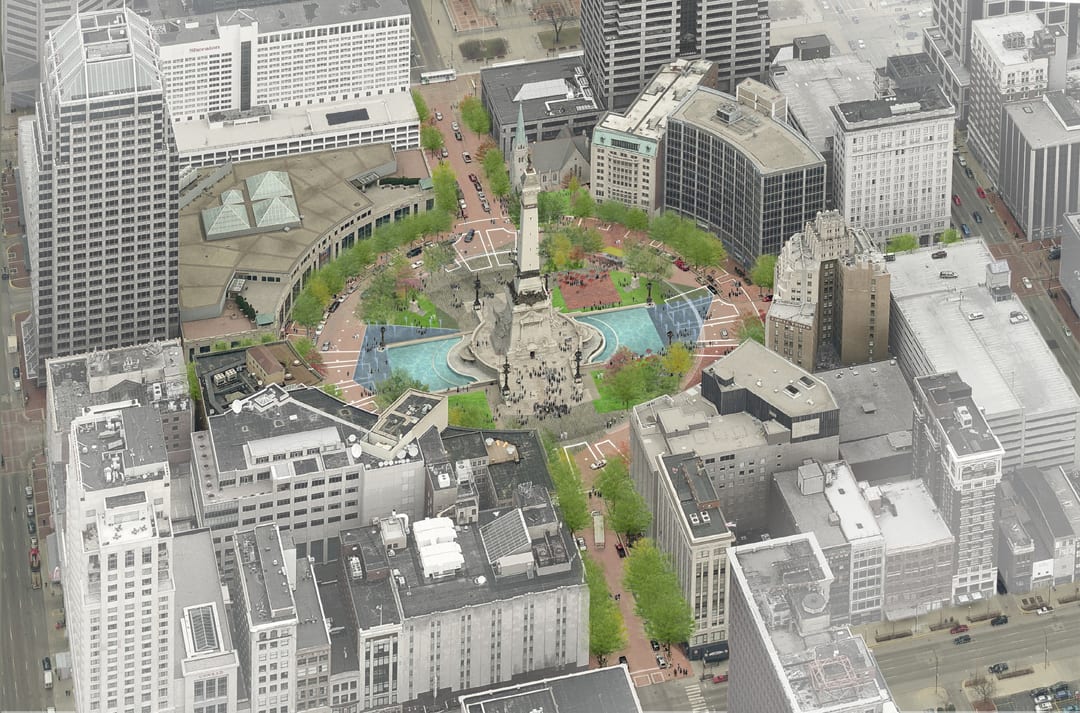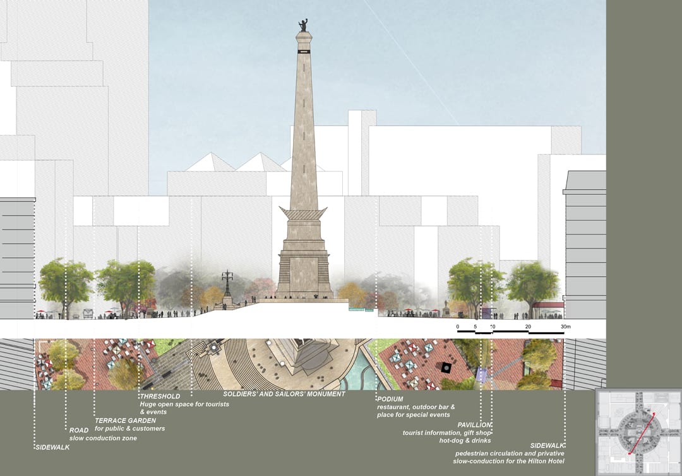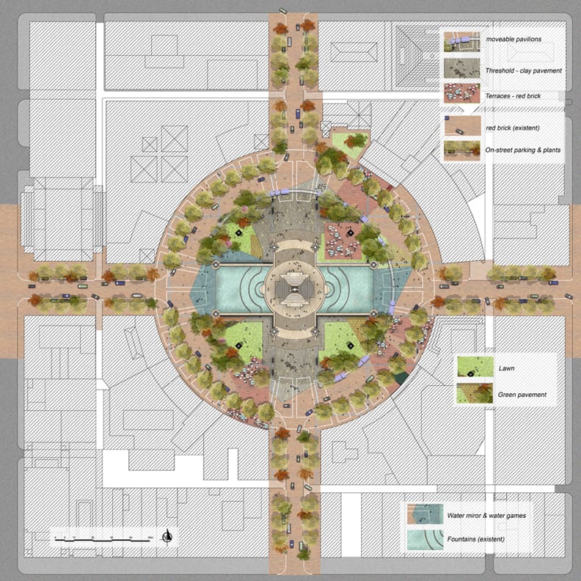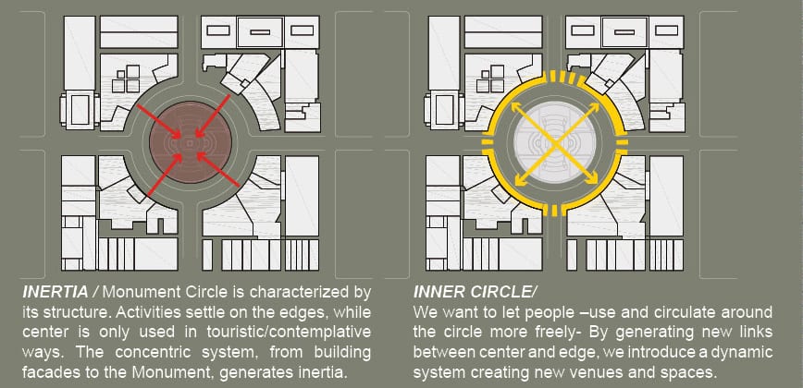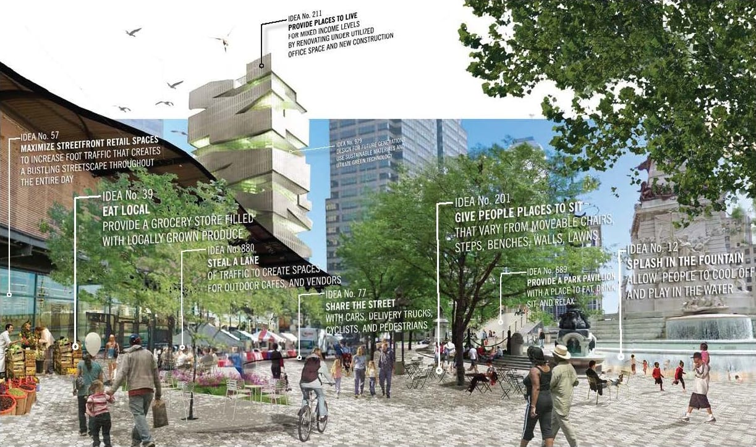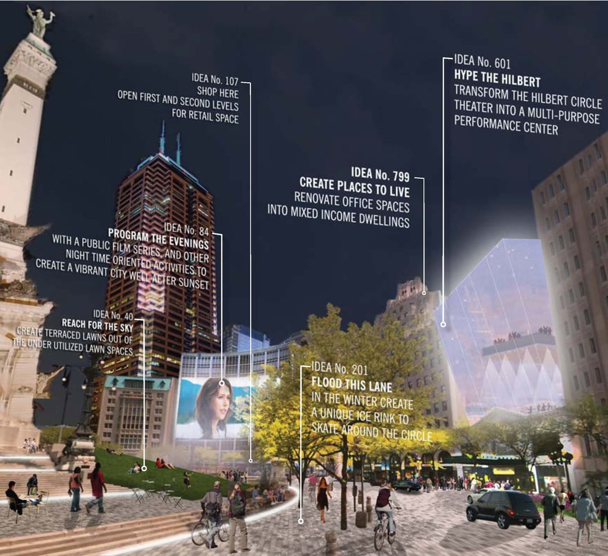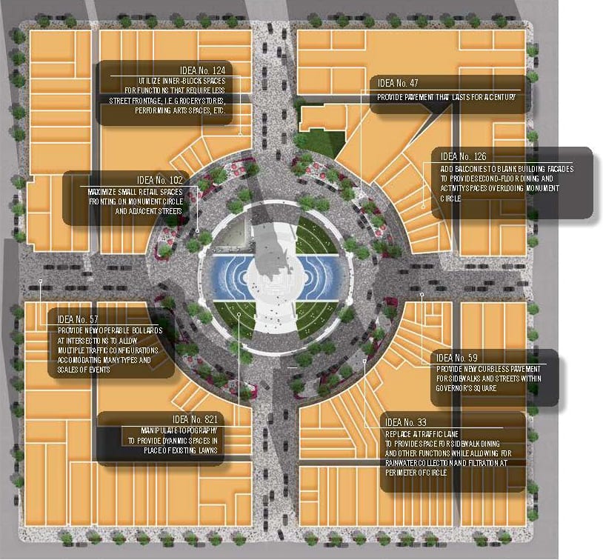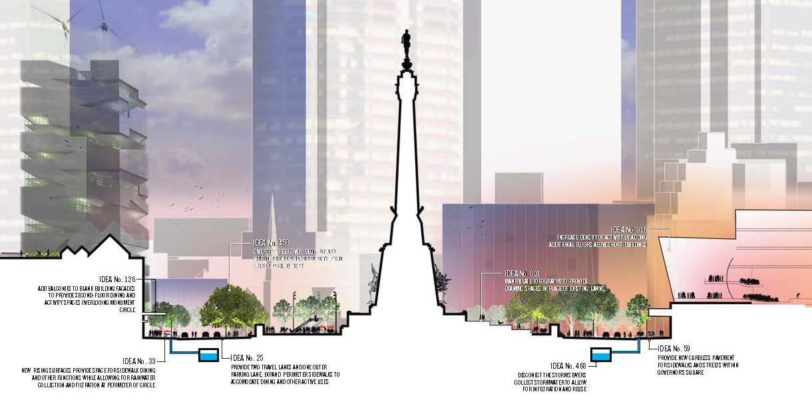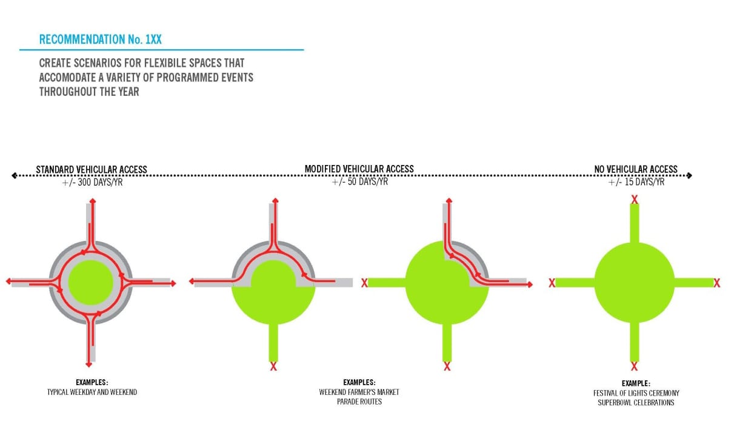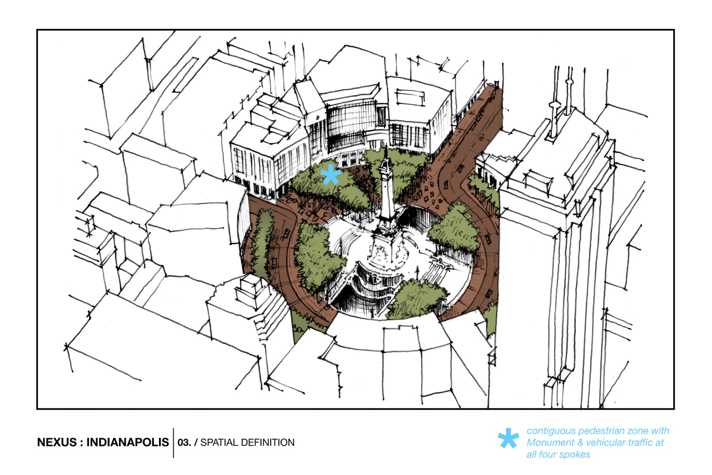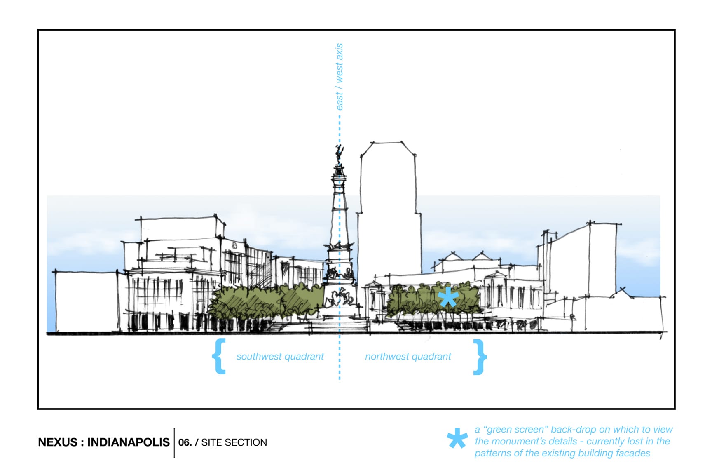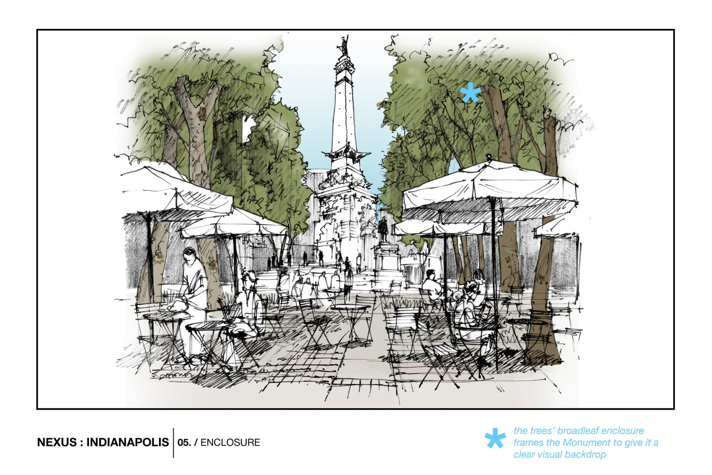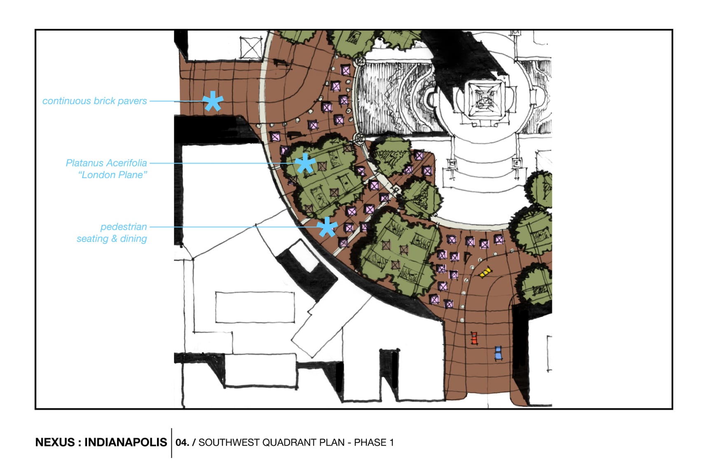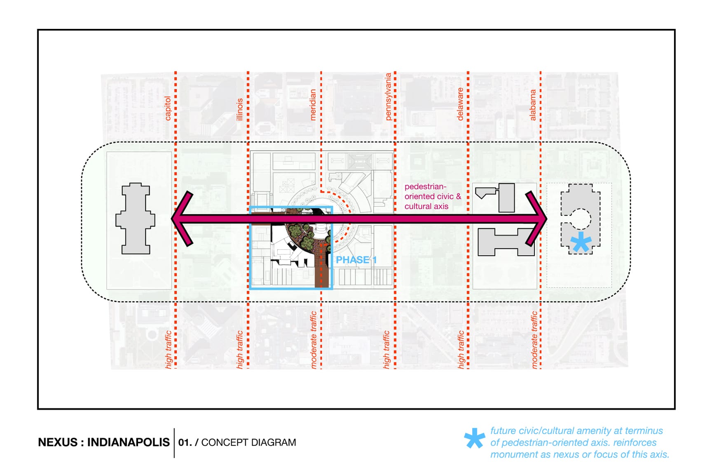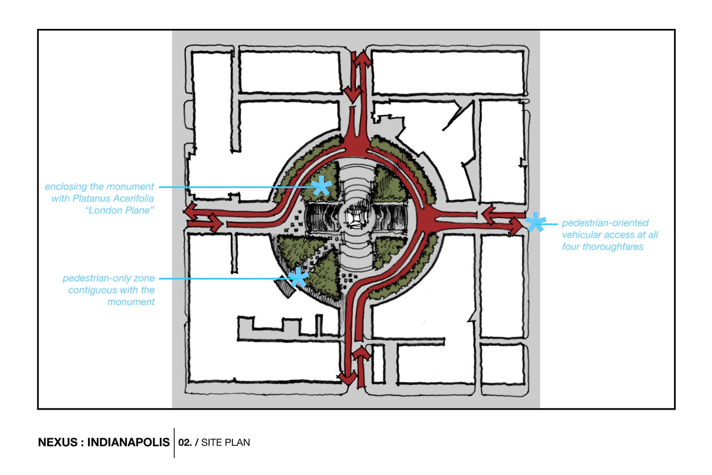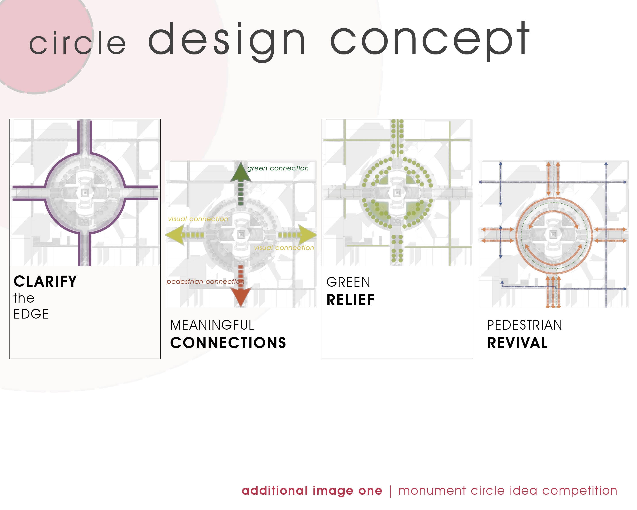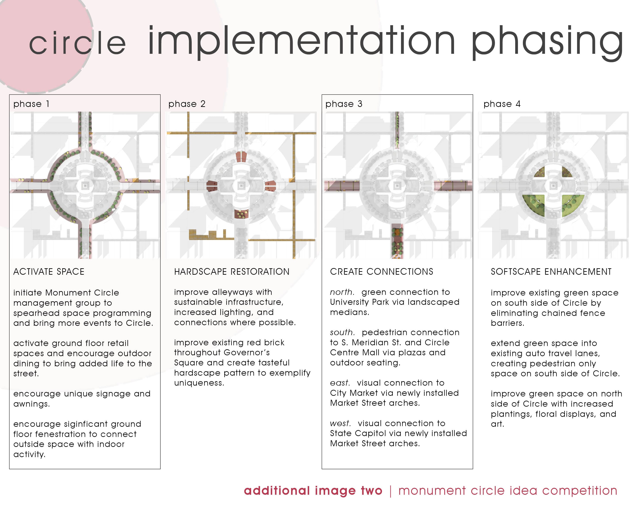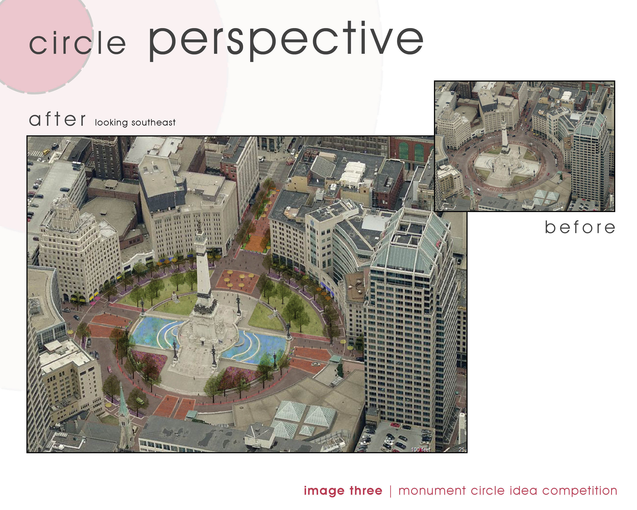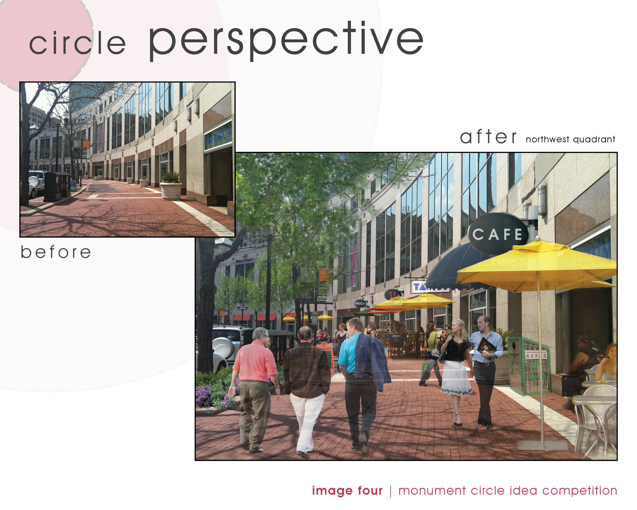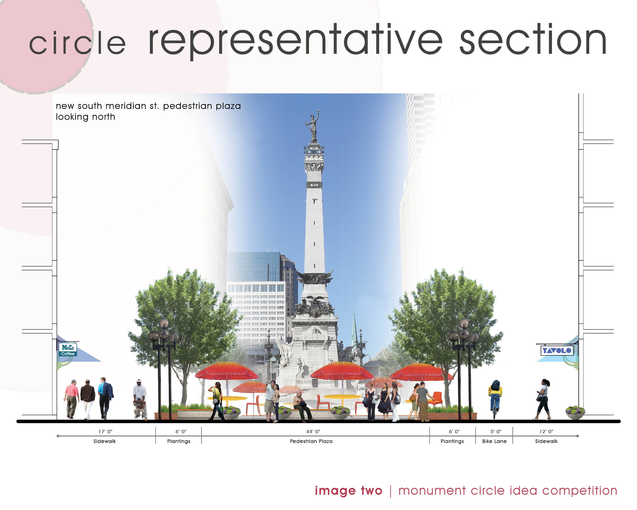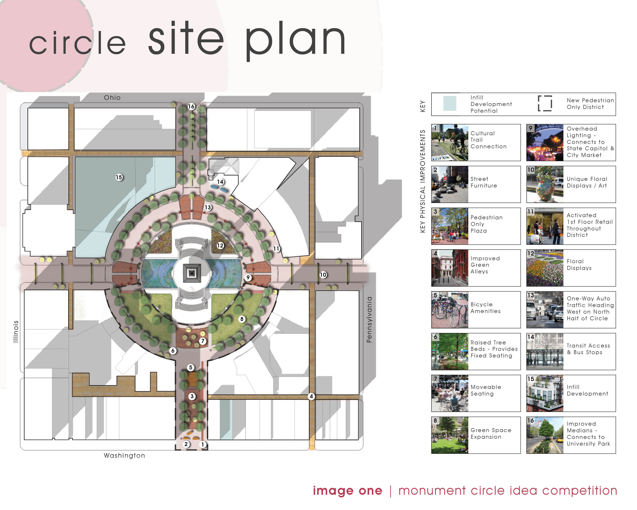A Community Icon Revisited
The Indianapolis Monument Circle Competition
by Stanley Collyer
|
The Arc de Triomphe, Brandenburg Gate and Red Square all share a common theme: they represent the spirit of their cities in the most visual urbanistic and symbolic sense. Always located in the central core, they may fulfill different functions—a traffic mode, gateway to the old city, or just central gathering place—but without such symbols, those cities would lose more than part of a historic past. Many small towns in the U.S. have their own courthouse squares; but few can rival Indianapolis’ Monument Circle. By virtue of its central downtown location, high visibility, and historic landmark status, it occupies a special chapter in the urban history of our nation. |
|
Monument Circle as we know it today was the subject of an 1887-88 international design competition intended to commemorate veterans of the Civil War. Attracting 70 entries, including five from foreign countries, it was won by the Prussian, Bruno Schmitz. According to the jury, Schmitz’s entry, title “Symbol of Indianapolis,” was “on the whole the most striking and brilliant of all those presented.” Rather than sitting isolated within Circle Park, Schmitz’s design engulfed the entire site, cascading down to the sidewalk line in layers of stone terraces, staircases, fountains and groups of sculpture. The design was praised for its holistic treatment of the site and monument as one unified composition. In an inversion of the memorial hall scheme, Circle Park was treated as an outdoor memorial space, a sort of inside-out panorama of memorial sculpture (For more about that competition, go to: www.ratioblog.com/?p=3016).
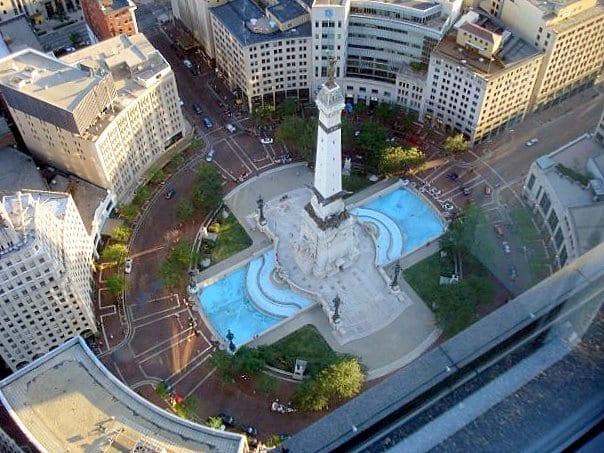
After the Memorial was completed in 1903, it became a focal point of city activity. Although completed in an era of the horse-drawn carriage, the appearance of the automobile on the circle has done little to diminish its stature; it is still drawing large crowds, both during working hours and on special occasions. Because of its landmark status, and continuing popularity, some thought it time to rethink the site and its function. At a time when other landmark memorial sites, i.e., the Jefferson National Expansion Memorial (St. Louis Arch), are also undergoing transformative studies, this would also seem to be a logical undertaking, especially with the advent of the automobile. During a conference, CEOs for Cities Livability Challenge in 2010, visiting national experts echoed what so many local leaders had expressed: Monument Circle is extraordinary and merits maximum attention, creativity and vision. Thus the idea for a Monument Circle Idea Competition was born.
As for the competition program, the one unavoidable guideline for participants was retaining some modicum of vehicle circulation on the circle. Although most cars even now travel at a very low speed when they enter the circle, the very existence of some traffic does create at least a psychological barrier from the edge to the interior. With this in mind, architects were faced with the challenge of creating a more pedestrian friendly environment in spite of the automobile. The entries were to be graded by a point system based on the following:
|
SIGNIFICANT |
WELCOMING |
ENGAGING |
|
|
|
|
ASPIRATIONAL & ACTIONABLE |
SUSTAINABLE |
|
|
|
|
The six-member competition jury consisted of four design professionals and two laypersons:
• Maxwell Anderson, The Melvin & Bren Simon director and CEO of the Indianapolis Museum of Art
• Carol Coletta, President and CEO of CEOs for Cities, a role she’s held since 2005. Previously, she served as executive director of the Mayors’ Institute on City Design
• Margaret M. McCauley, Downtown retail expert and Chair of the American Institute of Architect’s Retail and Entertainment Knowledge Community Advisory Group
• Brian Payne, founder of the Indianapolis Cultural Trail, an eight-mile enhanced running and walking path that, once completed in 2012, will connect six Cultural Districts and many of Downtown’s key cultural and civic destinations, including Monument Circle.
• Nikki Sutton, interior designer who has served frequently as a competition juror
• Guillermo Vasquez de Velasco, PhD, Dean of Ball State University’s College of Architecture and Planning
The jury chose first, second and third place winners. A “people’s choice” winner was chosen by virtue of a ballot vote by local citizens. The premiated designs in order of their ranking were:
First Place ($5,000) From Inertia to Inner-circle
Jean-Baptiste Cueille / Francois David, Paris, France
Second Prize ($2,000) Centering Indianapolis
Tom Gallagher, Ben Ross and Brian Staresnick, Ratio Architects, Indianapolis
Third Prize ($1,000) Nexus: Indianapolis
Studio Three Architects – Brian Hollars, Lohren Deeg and Kerry LaPrees
Muncie, Indiana
People’s Choice ($1,000)
Greg Meckstroth
Philadelphia, PA
First Place:
The first-place team of Jean-Baptiste Cueille and Francois David presented a scheme, which at least psychologically reduces the distance from the buildings at the outer edge to the inner Circle. Their idea is to transform the circulation pattern so that the inner part of the Circle becomes more activity friendly. They looked at the grid system and proposed a visual cross with the monument at the center to visually facilitate this idea. Additional water and vegetation were also suggested as a way to provide better areas for small gatherings. In the words of the designers, “Contained inside a ring, the original form creates a underutilized space. We propose to liberate the monument from its circular shape to inscribe it in a ‘Cross.’ This new shape clearly inserts the column in a downtown scale, alongside Market Street and Meridian Street. The Cross shape matches both the width of the stairs & basins and the surrounding streets, while still respectful of the solemnity of this -important landmark.” This proposal would seem to solve some of the problems inherent in locating a landmark inside a traffic circle by suggesting more connectivity from the outer edge to the inner circle.
Second Place:
The second-place team of Tom Gallagher, Ben Ross and Brian Staresnick from the local Ratio Architects firm proposed a number of interventions to increase pedestrian traffic, the most radical being “stealing a traffic lane” on the building side of the circle to promote a people place. This would include extending retail farther into the circle area. Additionally, they proposed closing off some of the traffic on the circle to accommodate events such as a farmer’s market and local celebrations. In Europe, such closings-off of traffic and turning streets into pedestrian malls is possible. In this country, even partially rerouting traffic away from retail areas would no doubt run up against some formidable opposition—especially since our experience with pedestrian malls in this country has had very mixed results.
Third Place:
The third-place team, Studio Three Architects, also had to be well acquainted with the site, as Muncie’s Ball State University maintains a local presence in downtown Indianapolis. They proposed a rather radical, but doable plan to isolate the southwest quadrant of the site—closing off that section to vehicles—to turn it into a pedestrian-only zone. To enhance the view of the monument, they suggested planting a tree species, Platanus Acerifolia, also known as the ‘London Plane,’ which can be found in Bryant Park and elsewhere.
Justifying a new traffic pattern, the team stated, “This design proposes that the SOUTHWEST QUADRANT of the circle be defined as a contiguous pedestrian zone with that of the monument, and retaining full vehicular circulation on all four “spokes.” The circulation associated with the Arts Garden, Circle Centre Mall, Convention Center, Stadium, and Illinois Street all occurs to the southeast of the circle. IMAGINE THE ABILITY OF THE VISITOR TO FIND TRUE DESTINATION VALUE in the form of pedestrian oriented businesses, outdoor beverage and dining, and the joy of human contact. This portion of the circle also benefits from the most SHADE during warm summer days, adding vitality to the circle in the evening hours in a defined urban space.”
People’s Choice:
Summary
This competition resulted in some very innovative ideas concerning vehicular circulation, while playing with the visual context within the site. Drawing more pedestrian activity to the site was part and parcel of all the ranked entries. At some time in the near future, the City will no doubt draw on some of these ideas to come up with their own improvements. It will be fascinating to see what strategy they pursue, and to what extent this competition may advance the design process.



























