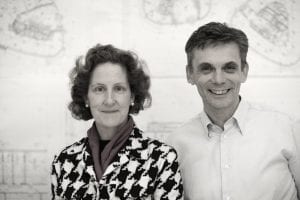
The firm of Sauerbruch Hutton migrated to Berlin in 1993 because of a competition. By winning the GSW High-rise buidling competition, they decided it was necessary to open an office in Berlin to see the project through to completion. In terms of architectural expression, their generous use of bright red colors for a facade treatment on a curtain wall buidling represented a milestone breakthrough. Although Le Corbusier had used colors generously on his Unité d’Habitation building in Berlin, that was a brutalist structure with recessed balconies. Thus, this generous use of color became a frequent trademark of
Louisa Hutton and Mathias Sauerbruch
Sauerbruch Hutton’s architecture. As a German, Matthias Sauerbruch received his first higher degree from the HdK in Berlin. Both he and Louisa received degrees at the Architectural Association (AA) in London, where they opened their own firm in 1989. The following year they won the GSW competition and moved to Berlin.
Read more…
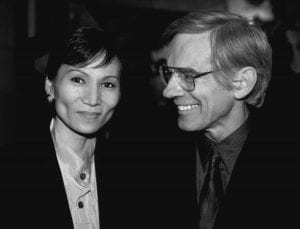 Hodgetts + Fung, also known as HplusF, is an interdisciplinary design studio based in Culver City, California led by Craig Hodgetts FAIA and Ming Fung AIA. The firm has produced a wide range of products, from exhibition spaces and preservation projects to office buildings and performance venues. Of its more acclaimed projects was a temporary structure, the 1993 Temporary Powell Library at the University of California Los Angeles (UCLA), as is the recently completed Wildbeast Pavilion at the California Institute of the Arts, the setting for a national television commercial. The modernization of the Hollywood Bowl and the refurbishment of the Egyptian Cinema in Hollywood are two major preservation projects noted for their acoustics, as well as attention to detail. Other impressive performance venues are the Menlo-Atherton performing arts center—won in an invited competition—and the recently completed Nashville Amphitheater. Along the way, their Chapel of the North American Martyrs has been nominated for the Mies Crown Hall Americas Prize by the College of Architecture at Illinois Institute of Technology. Hodgetts + Fung, also known as HplusF, is an interdisciplinary design studio based in Culver City, California led by Craig Hodgetts FAIA and Ming Fung AIA. The firm has produced a wide range of products, from exhibition spaces and preservation projects to office buildings and performance venues. Of its more acclaimed projects was a temporary structure, the 1993 Temporary Powell Library at the University of California Los Angeles (UCLA), as is the recently completed Wildbeast Pavilion at the California Institute of the Arts, the setting for a national television commercial. The modernization of the Hollywood Bowl and the refurbishment of the Egyptian Cinema in Hollywood are two major preservation projects noted for their acoustics, as well as attention to detail. Other impressive performance venues are the Menlo-Atherton performing arts center—won in an invited competition—and the recently completed Nashville Amphitheater. Along the way, their Chapel of the North American Martyrs has been nominated for the Mies Crown Hall Americas Prize by the College of Architecture at Illinois Institute of Technology.
Both Hodgetts and Fung have been active as educators in architecture and design—he as a professor at UCLA, and she at the Southern California Institute of Architecture (SCI-Arc), where she has been Director of Graduate Programs, and more recently Director of Academic Affairs.
Read more…
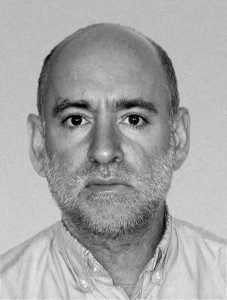
An anomaly among American architects, Frederic Schwartz entered over 60 competitions during his lifetime as an architect. He did win a few of those, and in some, where he participated and did not win as a finalist or runnerup, he received high marks from the critics. In the Ground Zero competition, one of the most high-profile competitions ever staged in the U.S., his proposal on the Think Team with Rafael Viñoly was chosen as the winner by the committee, only to be overruled by then Governor Pataki. Not only did he leave a lasting mark on the environment by those projects which were realized, he was also a constant advocate for civic improvements, bettering the environment we live in.
When I spoke with him about his participation on the team which won the Nairobi Al Jamea Campus Competition, he said that it gave him great satisfaction, because it was the biggest competition he had ever won (and it was built!). Of course there are several of his projects which are often visited, where the layperson may not know who the architect was: the Staten Island Ferry Terminal in Manhattan and the 9/11 Memorials in New Jersey and Westchester County, New York are the best examples—the latter two being competition winners. Those who wish to study architecture should take a page from this architect, for he was not just about designing buildings, but making all of our lives better. -Ed
Read more…
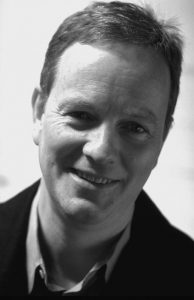 Shortly after completing studies at UC Berkeley (B.Arch) and working and studying in New York at Columbia University (M.Arch), Peter Pfau returned home to the San Francisco area to co-found Holt Hinshaw Pfau Jones, which gained national acclaim with their competition-winning design for the Astronauts Memorial in Cape Canaveral, Florida. Shortly after winning another competition with HHPJ for the UCLA Cogeneration Power Plant, Peter Pfau founded his own firm in 1991, completing a number of cultural projects as well as residential commissions. An important competition win was the 1997 LGBT center in San Francisco in collaboration with Cee Architects. The firm also focused on educational/learning facilities, completing a number of projects: the Marin Primary School, St. Paul’s Episcopal School, Gateway High School, and winning a competition for a low budget Montessori School in Berkeley. In 2001 the firm won the Lick-Wilmerding High School competition with a highly innovative design—the redesign of a San Francisco area school on a very limited site. Since then the firm, now Pfau Long Architecture, has received commissions for a number of high profile educational and government buildings. Shortly after completing studies at UC Berkeley (B.Arch) and working and studying in New York at Columbia University (M.Arch), Peter Pfau returned home to the San Francisco area to co-found Holt Hinshaw Pfau Jones, which gained national acclaim with their competition-winning design for the Astronauts Memorial in Cape Canaveral, Florida. Shortly after winning another competition with HHPJ for the UCLA Cogeneration Power Plant, Peter Pfau founded his own firm in 1991, completing a number of cultural projects as well as residential commissions. An important competition win was the 1997 LGBT center in San Francisco in collaboration with Cee Architects. The firm also focused on educational/learning facilities, completing a number of projects: the Marin Primary School, St. Paul’s Episcopal School, Gateway High School, and winning a competition for a low budget Montessori School in Berkeley. In 2001 the firm won the Lick-Wilmerding High School competition with a highly innovative design—the redesign of a San Francisco area school on a very limited site. Since then the firm, now Pfau Long Architecture, has received commissions for a number of high profile educational and government buildings.
Read more…
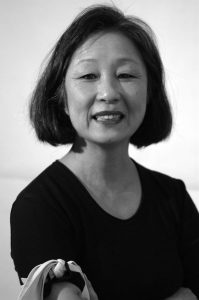
Few architectural firms start up by focusing their talents primarily on planning. Koetter Kim’s was different in that much of their early strategy focused on various planning projects—San Juan, Puerto Rico, The Boston Plan, University Park, Cambridge, Mass., and Syracuse University Master Plan. You might say that this strategy culminated in their winning the 2004 Sewoon Urban Redevelopment Competition in Seoul, Korea. Along the way, there were a number of high profile university and commercial commissions, including the Codex World Headquarters building competiiton (1983), Scottish Equitable Headquarters in Edinburgh, Scotland, Brown University’s Miller Hall Science Building, and the U.S. Courthouse in Rockford, Illinois (an invited competition). More recently, they were chosen to re-do the Commons building in Columbus, a town noted for its choice of name architects for important civil projects.
Read more…
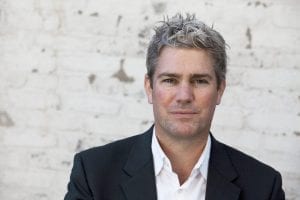 Although known in Chicago primarily for his schools, John Ronan’s Poetry Foundation building on West Superior Street has received more recognition on a national scale. But in the architectural community, schools such as the Gary Comer College Prep School on Chicago’s South Side, or Christ the King Jesuit College Preparatory School have gained him praise from his peers. Along the way, he won a national, open competition for Perth Amboy High School in New Jersey, as well as first place in the Yale Steam Laundry Condominiums competition in Washington, DC, which was subsequently realized. Although known in Chicago primarily for his schools, John Ronan’s Poetry Foundation building on West Superior Street has received more recognition on a national scale. But in the architectural community, schools such as the Gary Comer College Prep School on Chicago’s South Side, or Christ the King Jesuit College Preparatory School have gained him praise from his peers. Along the way, he won a national, open competition for Perth Amboy High School in New Jersey, as well as first place in the Yale Steam Laundry Condominiums competition in Washington, DC, which was subsequently realized.
Photo: ©Michelle Litvin
When it was announced that John Ronan would be the lone architect to represent Chicago in the invited Obama Library competition, it was only natural that many would assume that he would be a ‘wild card’, as he was matched up against a collection of star architects from around the world.
John Ronan received his B.Arch from the University of Michigan and M.Arch from Harvard University’s Graduate School of Design. After stints with the Chicago firms Krueck & Sexton Architects and Lohan Associates, he established his own firm in 1997.
Read more…
| 
Rob Quigley, together with Parker Sadler, won the international competition for a new San Diego Central Library in 1996, but had to wait 18 years for the project to become a reality. In the interim, the firm became noted for residential housing, designing over 30 residences, several of which won local and national awards. Their municipal, educational and infrastructure/mixed-use projects produced some notable buildings, including the Solana Beach light rail station, Gilman Mixed-use building, and West Valley Library.
The Quigley firm was also involved in several competitions, as a finalist in the University of New Mexico School of Architecture competition, and as winner of the San Diego Downtown Historic Harborfront Competition.
Quigley received his B.Arch degree from the University of Utah, served in the Peace Corps in Chile, where he was responsible for the design and construction of low-cost residential and community projects. He became design partner in founding the firm, Gluth and Quigley Architecture in 1974. The firm, Rob Wellington Quigley, was established in 1978. | Read more…
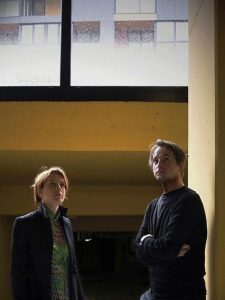
OFIS Architects, led by principals Rok Oman and Spela Videcnik, is a successful firm based in Ljubljana, Slovenia. Both architects finished their university studies at about the time that Slovenia gained its independence during the breakup of the former Yugoslavia and gained an additional global perspective at the AA in London. Unencumbered by the rigid procurement system of the former Communist regime, the firm quickly adjusted to a market system and achieved remarkable results, winning some important design competitions along the way both at home and abroad. Among those were several housing competitions in Slovenia, the FC Bate Borisov Soccer Stadium in Belarus, and a student housing competition in Paris near La Villette. More recently, Spela Videcnik and Rok Oman have currently been in the United States as visiting critics at Harvard.
Spela Videcnik and Rok Oman Read more…
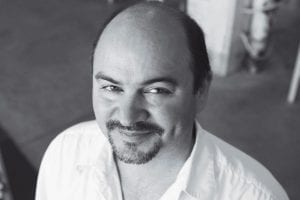
Craig Dykers, one of the original founders of Snøhetta, established the U.S.-based office of the Norwegian firm in New York City in 2006 after receiving a coveted commission for the new National September 11 Memorial Museum Pavilion at Ground Zero. Snøhetta’s origins date back to the 1989 Alexandria Library Competition in Egypt, where the winning team, consisting of three architects in Los Angeles and two Oslo architects, all of whom were under 30 years of age, won the competition. With the support of the Norwegian government, that team established itself in Oslo, took on the name, Snøhetta, and subsequently won several competitions, including the much acclaimed Oslo Opera House Competition. The New York City office, established by Dykers, has subsequently won several important commissions in the U.S.: including the Bowling Green State University Performing Arts Center; North Carolina State University Library on their new, west campus; Temple University Library; and the recent Calgary Public Library, the latter won in a invited competition.
Read more…
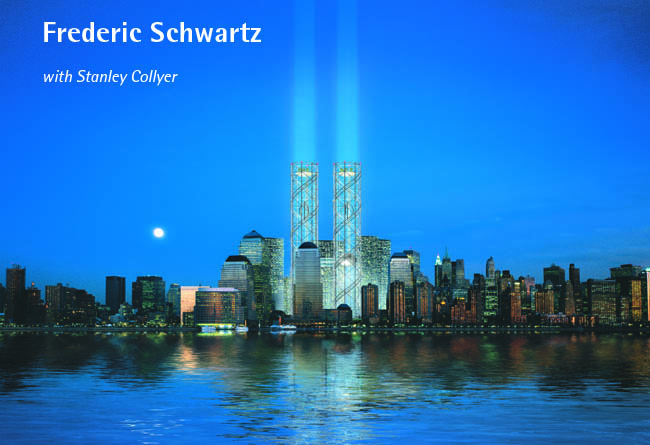 “World Cultural Center” – World Trade Center Innovative Masterplan – Runnerup, Ground Zero, NY, 2003 “World Cultural Center” – World Trade Center Innovative Masterplan – Runnerup, Ground Zero, NY, 2003 By THINK Team: Shigeru Ban, Frederic Schwartz, Ken Smith, Rafael Vinoly COMPETITIONS: When did you know that you wanted to become an architect? Frederic Schwartz: I grew up just a couple of towns over from Levittown. When anybody got a washing machine or refrigerator, I would scour the neighborhood for the boxes and bring them home with the help of my dad. I would make things out of them, like tunnels or big buildings. Where I grew up, they were always building houses in the neighborhood, and I was always watching this construction.
When I went to Berkeley, I had my first course with Joe Escherick as my professor, who was such a great teacher. He was the only architect I knew who won both the gold Medal for Firm of the Year and the teaching award. We remained very close through the rest of my career. In fact his wife gave me his shirt when he passed away. So when I was a freshman in college, I was already sure I wanted to become an architect. It wasn’t just Escherick, there were all these other great teachers, i.e., Roger Montgomery, J. B. Jackson, Richard Bender, Russ Ellis, and Marc Treib at Berkeley, and Jerzy Soltan at Harvard.
This was already called the College of Environmental Design in the 60s; so you automatically approached architecture and urbanism recognizing those parameters. I agreed with their philosophy: the school was very much about the relationship of landscape to building.
COMPETITIONS: You have participated in many competitions, some entirely on your own—here I am thinking about the memorial competitions you have won more recently—and others where you were a team member. Santa Fe is an example of the latter. But early on you collaborated with Robert Venturi on two competitions here in New York City. From those, the Whitehall Ferry Terminal has been built. How do you decide with whom you may wish to collaborate?
Read more… |

1st Place: Zaha Hadid Architects – night view from river – Render by Negativ
Arriving to board a ferry boat or cruise ship used to be a rather mundane experience. If you had luggage, you might be able to drop it off upon boarding, assuming that the boarding operation was sophisticated enough. In any case, the arrival experience was nothing to look forward to. I recall boarding the SS United States for a trip to Europe in the late 1950s. Arriving at the pier in New York, the only thought any traveler had was to board that ocean liner as soon as possible, find one’s cabin, and start exploring. If you were in New York City and arriving early, a nearby restaurant or cafe would be your best bet while passing time before boarding. Read more… Young Architects in Competitions When Competitions and a New Generation of Ideas Elevate Architectural Quality 
by Jean-Pierre Chupin and G. Stanley Collyer
published by Potential Architecture Books, Montreal, Canada 2020
271 illustrations in color and black & white
Available in PDF and eBook formats
ISBN 9781988962047
Wwhat do the Vietnam Memorial, the St. Louis Arch, and the Sydney Opera House have in common? These world renowned landmarks were all designed by architects under the age of 40, and in each case they were selected through open competitions. At their best, design competitions can provide a singular opportunity for young and unknown architects to make their mark on the built environment and launch productive, fruitful careers. But what happens when design competitions are engineered to favor the established and experienced practitioners from the very outset? This comprehensive new book written by Jean-Pierre Chupin (Canadian Competitions Catalogue) and Stanley Collyer (COMPETITIONS) highlights for the crucial role competitions have played in fostering the careers of young architects, and makes an argument against the trend of invited competitions and RFQs. The authors take an in-depth look at past competitions won by young architects and planners, and survey the state of competitions through the world on a region by region basis. The end result is a compelling argument for an inclusive approach to conducting international design competitions. Download Young Architects in Competitions for free at the following link: https://crc.umontreal.ca/en/publications-libre-acces/ 
Helsinki Central Library, by ALA Architects (2012-2018)
The world has experienced a limited number of open competitions over the past three decades, but even with diminishing numbers, some stand out among projects in their categories that can’t be ignored for the high quality and degree of creativity they revealed. Included among those are several invited competitions that were extraordinary in their efforts to explore new avenues of institutional and museum design. Some might ask why the Vietnam Memorial is not mentioned here. Only included in our list are competitions that were covered by us, beginning in 1990 with COMPETITIONS magazine to the present day. As for what category a project under construction (Science Island), might belong to or fundraising still in progress (San Jose’s Urban Confluence or the Cold War Memorial competition, Wisconsin), we would classify the former as “built” and wait and see what happens with the latter—keeping our fingers crossed for a positive outcome. Read More… 
2023 Teaching and Innovation Farm Lab Graduate Student Honor Award by USC (aerial view)
Architecture at Zero competitions, which focus on the theme, Design Competition for Decarbonization, Equity and Resilience in California, have been supported by numerous California utilities such as Southern California Edison, PG&E, SoCAl Gas, etc., who have recognized the need for better climate solutions in that state as well as globally. Until recently, most of these competitions were based on an ideas only format, with few expectations that any of the winning designs would actually be realized. The anticipated realization of the 2022 and 2023 competitions suggests that some clients are taking these ideas seriously enough to go ahead with realization. Read more… 
RUR model perspective – ©RUR
New Kaohsiung Port and Cruise Terminal, Taiwan (2011-2020)
Reiser+Umemoto RUR Architecture PC/ Jesse Reiser – U.S.A.
with
Fei & Cheng Associates/Philip T.C. Fei – R.O.C. (Tendener)
This was probably the last international open competition result that was built in Taiwan. A later competition for the Keelung Harbor Service Building Competition, won by Neil Denari of the U.S., the result of a shortlisting procedure, was not built. The fact that the project by RUR was eventually completed—the result of the RUR/Fei & Cheng’s winning entry there—certainly goes back to the collaborative role of those to firms in winning the 2008 Taipei Pop Music Center competition, a collaboration that should not be underestimated in setting the stage for this competition Read more… 
Winning entry ©Herzog de Meuron
In visiting any museum, one might wonder what important works of art are out of view in storage, possibly not considered high profile enough to see the light of day? In Korea, an answer to this question is in the making. It can come as no surprise that museums are running out of storage space. This is not just the case with long established “western” museums, but elsewhere throughout the world as well. In Seoul, South Korea, such an issue has been addressed by planning for a new kind of storage facility, the Seouipul Open Storage Museum. The new institution will house artworks and artifacts of three major museums in Seoul: the Seoul Museum of Modern Art, the Seoul Museum of History, and the Seoul Museum of Craft Art.
Read more… |











































