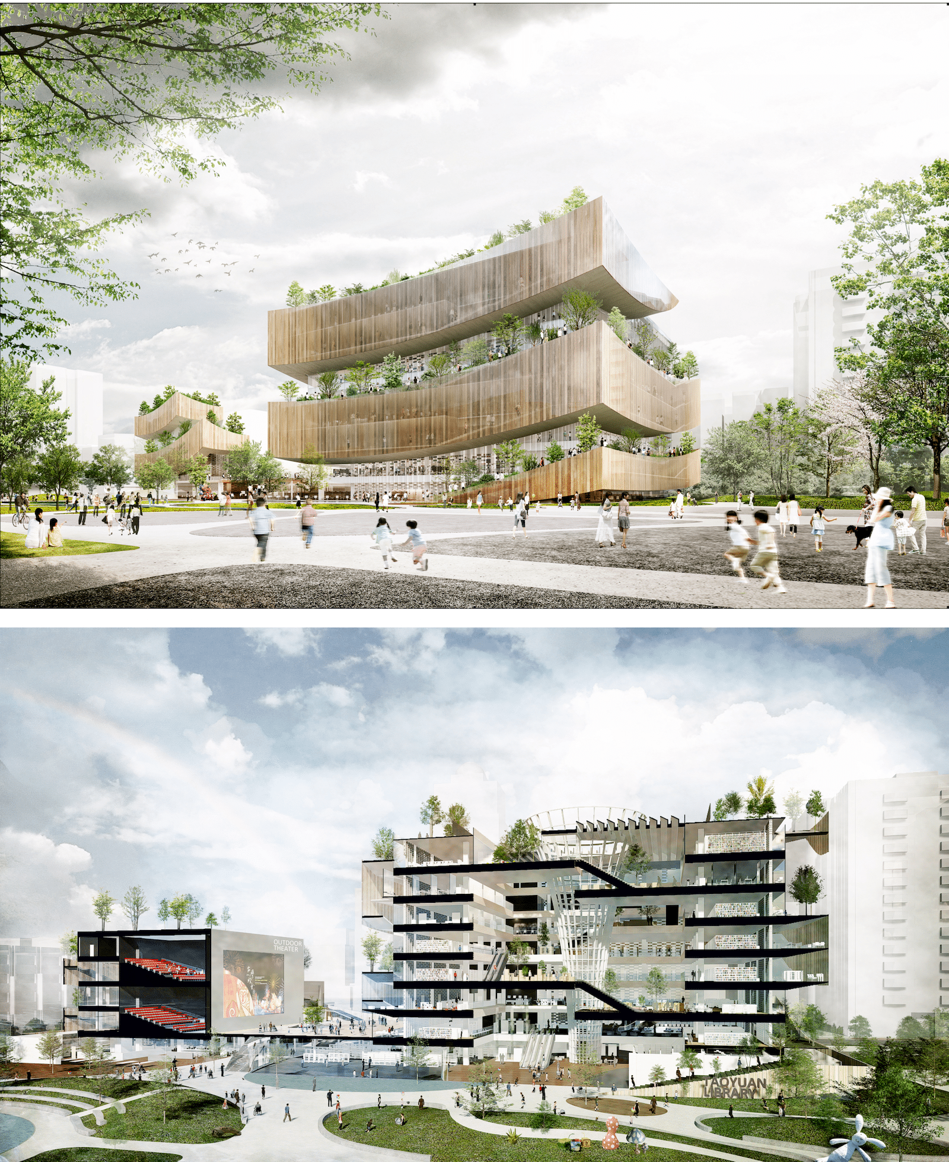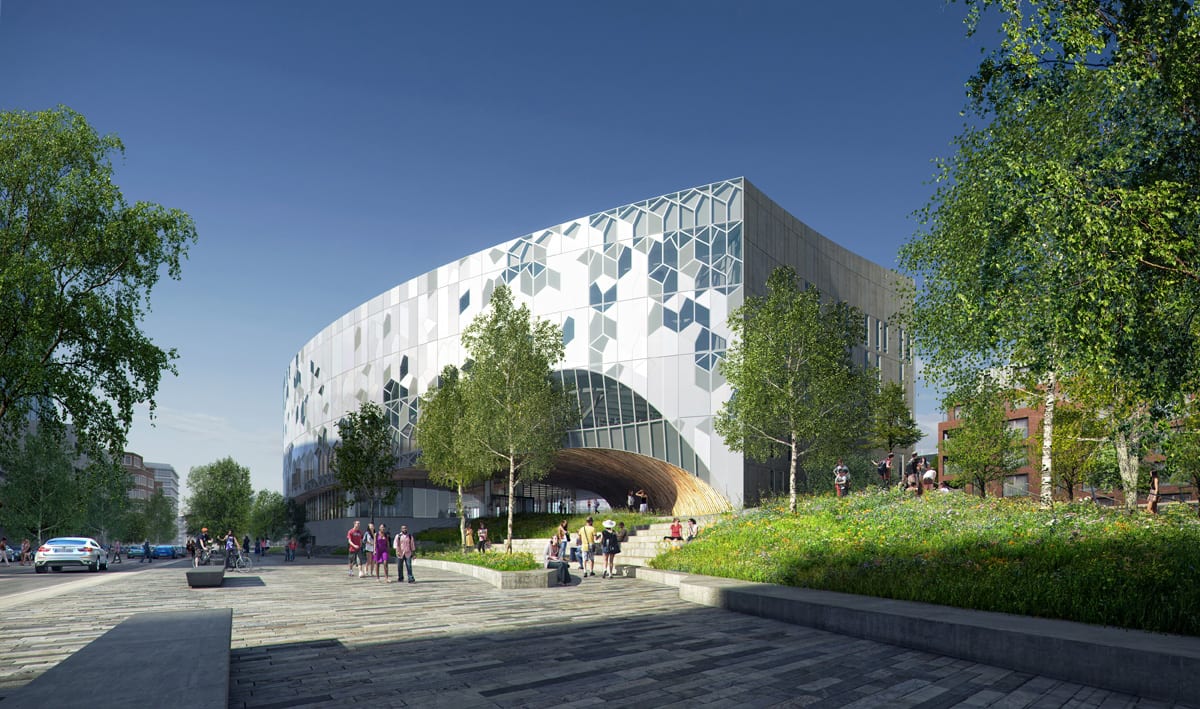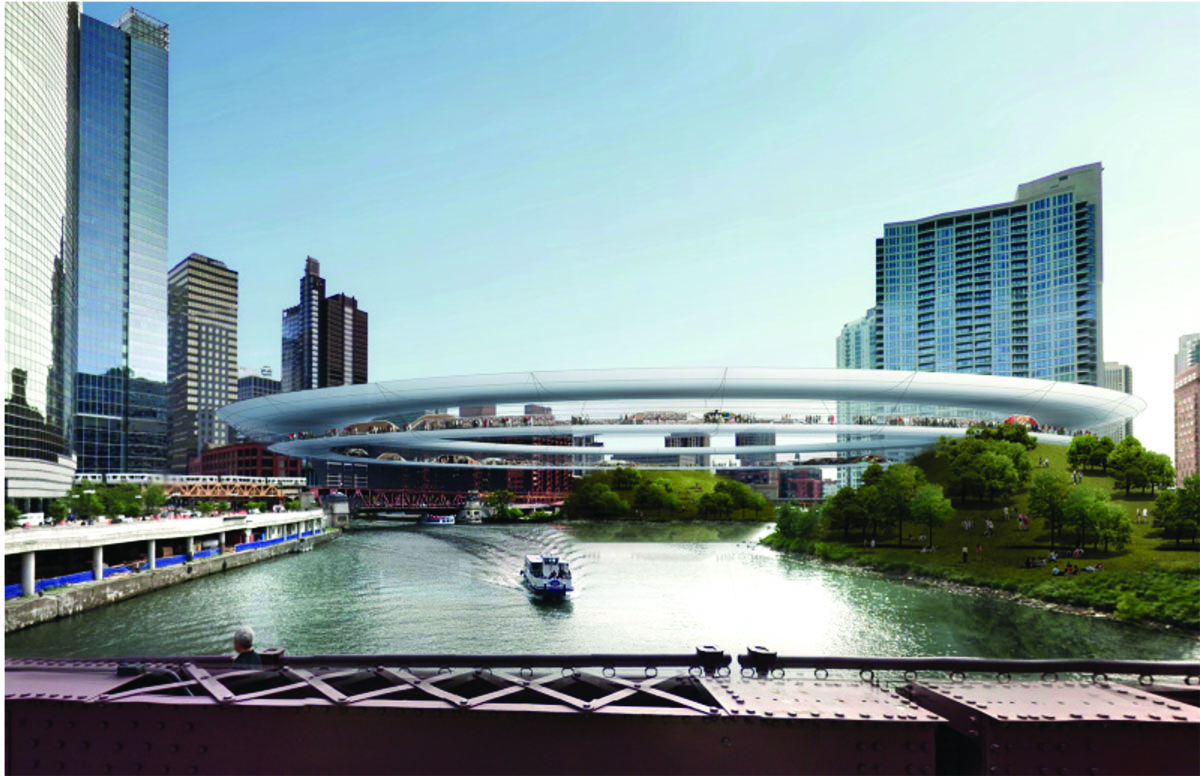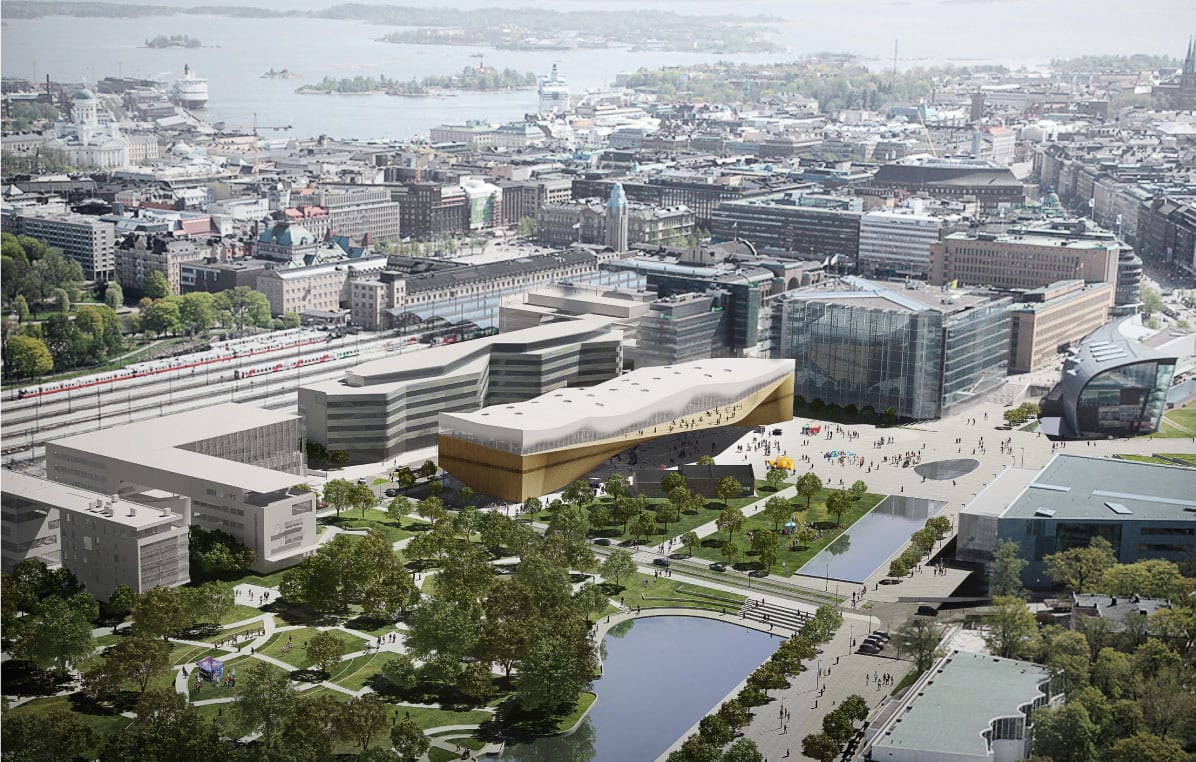National Library of Korea Data Preservation Center Competition Winning entry – Timeless Corridor’ of Shinhan Architects & Engineers Co., Ltd. (principal, Kim Sanghoon) and D&B architecture design group (principal, Cho Doyeun) Retrofitting existing buildings is nothing new. The abandonment of old factory structures, especially in the northeast of the U.S., has Read more…
Theodore Roosevelt Presidential Library Competition Aerial view ©Snøhetta Until now, the establishment of presidential libraries at the conclusion of their terms has followed the founding of the Franklin Delano Roosevelt Library after World War II. The first exception to this was the Herbert Hoover Presidential Library, established in 1962.* Now a Read more…
1st Place – gmp Architekten Photo: ©Hans-Joachim Wuthenow, Berlin As part of a policy to relocate archives of local interest outside of major Bavarian cities, a competition was staged for the design of a new archive in Kitzingen, 12 miles from the provincial capital city of Würzburg, Germany. The competition was Read more…
Southern Branch of the National Central Library and National Repository Library, Taiwan Image: courtesy Taiwan National Central Library ©BAF The primary reason for establishing a “Southern Branch” of Taiwan’s National Central Library And National Repository Library was logical: the main National Central Library was running out of space to Read more…
Creating a Culture Cluster

©Azusa Sekkei
Located in the Zhongzheng Arts District of Taoyuan, the new city public library, to be situated next door to the Taoyuan Arts Center, is the newest building block in what is intended to become a cultural center in the city. No longer just a book repository, libraries have embraced the digital age and are now providing additional activities for the community such as lectures, occupational therapy (OT) projects, theme restaurants, etc. In the case of the Taoyuan City Library, a cinema is also to be added. The competition for this US$60 million project was organized as an invited, one-stage competition—not counting the initial short-listing phase—which concluded with the selection of 10 firms. In the first, “tender” phase, a local Taiwanese firm could, but was not required to, team up with a foreign architecture firm. In any case, the “Representative Tenderer had to be a registered architect in Taiwan, but were encouraged to invited international architects to join with them. Thus, foreign firms, not registered in Taiwan, were not allowed to enter without teaming up with a domestic firm. The ten local “tenderers” were: - Habitech Architects
- Bio-Architecture Formosana
- HCW Architects & Associates
- M.H. WANG Architects and Associates
- Chien Architects & Associates
- Imagineering Architects (Taiwan)
- T.C.K. Architect Engineer Planner
- Q-LAB
- Cosmos International
Although we do not know who the five local unranked firms teamed up with during the final adjudication process, three of the five finalists teams did include outside participation, including that of the winner. ■ First place – T.C.K. Architect Engineer Planner + Azusa Sekkei (Japan) ■ Second place – Ricky Liu & Associates (Taiwan) ■ Third place – Habitech Architects + Tange Associates (Japan) ■ Fourth place – Bio-Architecture Formosana + MVRDV (Netherlands) ■ Fifth place – Q-LAB (Taiwan) Although one outside structural engineer, Abolhassan Astaneh-Asl, a professor at Berkeley, was originally scheduled to participate on the jury, the catastrophic collapse of a highrise in Teheran caused by a fire, resulted in his call to investigate the disaster. Still, one should note that five of the eight panelists were architects from Taiwan. Read more…

Winning entry by Stewart Hollenstein Image©Stewart Hollenstein
When reaching a final decision on the winner of a design competition in Sydney, Australia, clients and jurors alike will invariably hark back to the controversy surrounding the Sydney Opera House competition. Because of the large cost overruns associated with that project, it has cast a long shadow over local projects decided by the design competition process. With this in mind, organizers of the more recent Green Square Library competition went to great lengths to address buildability and budget issues associated with the various designs. Their precautionary measures seemed to validate the selection of Stewart Hollenstein as the winner. As unconventional as that entry might have appeared to some, it not only got the green light from a bevy of cost consultants who were brought on board; the feedback from the community turned out to be very positive. Read more…
Winning entry by Zhu Wenyi, Fu Junsheng, and Liang Yiang (all images courtesy of the CAC)
During the 2008 presidential campaign, there was the perception that a Barack Obama presidency would usher in an era of new ideas. Years later, there has been some isolated progress, but partisan politics has limited any wiggle room an Obama presidency might have enjoyed. Still, there is a hope for a final decision by this president that could set a precedent for the foreseeable future: a design competition for a presidential library. A successful national competition for such a project could set an example to be emulated many times over at state and municipal levels by a tested democratic process.
Although the site of a Barack Obama Presidential Library has not yet been determined, the list has been whittled down to three possibilities: Chicago, New York and Hawaii. Although Hawaii is the President’s birthplace, and New York would have a large number of visitors, Chicago would seem to be the logical favorite, as it is the place where Obama’s political future began in its meteoric rise, culminating in his election to the nation’s highest office.
A lot has happened in Chicago as both government and the University of Chicago have taken steps to prepare for the city’s bid. A recent article has described aggressive real estate purchases by the University starting in 2008, including an entire block along Martin Luther King Jr. Drive. These could well be attributed to future expansion plans by the University into an adjoining neighborhood, near Washington Park. But many see these real estate acquisitions as part of a strategy to assure the library’s location near the university, where Obama briefly taught in the Law School before going to Washington. In any case, the City also regards the Washington Park and Jackson Park locations on the South Side as the most logical sites for the library.
With the prospect of a presidential library in Chicago, the Chicago Architecture Club (CAC) could not resist staging an ideas competition with the design of an Obama library as the design challenge. As the 2014 Chicago Architecture Prize, this has become an annual event for the CAC, and this time they picked an obvious subject as a winner. Aside from a designated site on the Chicago River, the program was flexible, and participants were asked to fill in the blanks themselves. Although the prize money was relatively modest, the subject matter had to be tantalizing for potential participants. The jury was local, consisting of architects from several of the city’s major firms:
• Andy Metter (Epstein)
• Brian Lee (SOM)
• Dan Wheeler (Wheeler Kearns Architects)
• Elva Rubio (Rubio Studio)
• Geoffrey Goldberg (G. Goldberg + Associates)
• Stanley Tigerman (Tigerman McCurry Architects)
ÂÂÂÂÂÂÂ
The results of the competition revealed that the competition was highly successful, in that it elicited a range of ideas, which were not only at the highest creative level, but quite doable.
The two winning entries were by:
• Zhu Wenyi, Fu Junsheng, and Liang Yiang, Beijing, China
• Aras Burak Sen, Los Angeles/UAE (OMA)
Honorable Mentions
Dániel Palotai, Budapest, Hungary
Drew Cowdrey and Trey Kirk, Boston (Harvard GSD)
Ann Lui and Craig Reschke, Boston (Harvard GSD)
Read more…
An Academic Cluster Pointing to the Future
The Vienna School of Economics Campus Plan
By Stanley Collyer
School of Economics Library by Zaha Hadid (all photos by Stanley Collyer) At the turn of the 21st Century, the Vienna School of Economics (Wirtschaftsuniversität Wien), the largest of its kind in Europe, was bursting at the seams. Over 23,000 students were scattered throughout different locatons in the city. When it became obvious that it would be necessary to consolidate the programs at a central location, the decision was made to select an area near the Prater for the new campus—the site of the World Exhibition Area and Fairgrounds. The building program was ambitious, with a number of facilities planned to accommodate all the programs, and the strategy was typically European, as student dormitories were not envisaged as an integral part of the overall campus plan.
To begin with, a local Viennese firm, BUSarchitektur, was engaged to complete a masterplan for the site, and a number of renowned architects were then commissioned to design the various facilities: No.MAD Arquitectos, CRABstudio Architects, Estudio Carme Pinós, Atelier Hitoshi Abe, and BUSarchitektur, the latter local firm being the author of the masterplan.
Read more…

Winning design by Snøhetta (image courtesy Calgary Public Library)
The site of Calgary’s new public library will occupy part of a city block, directly across from the City Hall. One might assume that a project of this size would have deserved a more spacious, flexible site. However, the location the library here was regarded as an important urban statement, not just for downtown Calgary, but also for the East Village neighborhood. That the intended site was also home to a trolley line was not enough to cause the City to abandon this strategy. According to the client, “The location of the new library, adjacent to City Hall, will strengthen the fabric of community life by weaving East Village, the original heart of Calgary, back into the story of Centre City. From this prime location, the library will not only serve Calgary’s growing population but also the 140,000+ workers and students who travel downtown every day.”
Locating a main library in the center of a metropolitan area, regardless of the density issue, is a logical solution. The location of the new Grande Bibliothèque by Patkau Architects in Montreal’s downtown is a great example of what a major public institution can do for a neighborhood. In that case, a nearby Metro line has made the library easily accessible to most of the city’s inhabitants. It can be assumed that the same will hold true for Calgary.
Aerial view of competition site (image courtesy Calgary Public Library) Background and Process
Due to the oil bonanza in Alberta, Calgary has become one of North America’s fastest growing cities. As a result, the city’s present public library, even after a major expansion, has outlived its usefulness after 50 years. It was time to rethink the institution’s priorities, with the principal idea being the establishment of a new home. Part and parcel of this strategy was the decision to stage a design competition for the new building. In a run-up to this project, a six-month “engagement process” with the public took place, whereby more than 16,500 Calgarians shared their aspirations, hopes and ideas, both online and in person at over 150 events and public forum opportunities. And, if that didn’t result in enough ideas, a new library CEO arrived on the scene with new ideas— in the middle of the process.
After the City entrusted the Calgary Municipal Land Corporation (CMLC) to coordinate and organize the competition, an RfQ was issued as part of a two-stage process that resulted in a response from 38 international firms. From those, four firms were short-listed to proceed to the second, competition stage. They were:
• 3XN and AECOM (Denmark and Calgary)
• KPMB and BKDI (Toronto and Calgary)
• REX and Group2 (New York and Calgary)
• Snøhetta and Dialog (Oslo/New York and Calgary)
During the final presentations, much effort was made to allow each competitor to present their working methodology, more than design an entry. According to juror Ian Chodikoff, “Each finalist was asked some very pragmatic and high-level questions. It was ery revealing and very competitive as a result.”
Kate Thompson of the CMLC, said “they were not searching for someone who specifically had experience in library design, but for a firm that could present a team that could communicate well with the client.” So the choice of Snøhetta, for instance, was not based solely on their broad experience in library design—the firm was formed after winning the 1989 Alexandria Library Competition in Egypt—but on other factors. In the end, it came down to a decision between the two schemes that provided a an opening through the middle of the structure as a connecting visual link between City Hall and the opposite side of the library—Snøhetta and KPMB. According to juror Chodikoff, the KPMB scheme contained a certain amount of risk, for it would have required an additional amount of marketing and fundraising to accommodate a change in the rail grade. Besides, there was a concern as to how much buy-in there would be with the Calgary Transit Authority.
Snøhetta solved the rail transit issue by simply placing a deck on top of the trolley line, thus staying within budget. KPMB’s scheme, as well as it dealt with the site, stumbled on that old bugaboo, budget. Both REX and 3XN evidently did not consider a view through the site as a deal breaker. Accordingly, their schemes both represented a “barricade” in the minds of the selection committee. In its final development scheme, Snøhetta’s sculptural image promises to deliver not only a fine library, but something truly iconic for the city to enjoy.
Aside from the features of the Snøhetta design, which gave it an edge over the other finalists, there can be little doubt that the client felt a degree of comfort with their commitment to the project. According to Chodikoff, Craig Dykers had been to Calgary several times to lecture and had gained an understanding of the local culture. It was apparent, “if there were going to be hiccups along the road, he was there to go the distance.”
This was not the case with all the competitors. Most of the finalists came in with teams, while one team came with a sole presenter. In one case, one of the team members was even seen checking his/her Blackberry while the proposal was under discussion.
Read more…
A Library as Ultimate Building Block
The Helsinki Library Competition
by William Morgan
Winning entry by ALA 2017 will mark one hundred years of Finland’s independence from Russia. It says much about the culture of this small but vibrant Nordic country that its official centennial project is not a trade center, a conventional hall, an arena, or a war memorial, but a library. Even better, this most architecturally astute nation has chosen the designers of this new library from an international open competition.
Read more… |

1st Place: Zaha Hadid Architects – night view from river – Render by Negativ
Arriving to board a ferry boat or cruise ship used to be a rather mundane experience. If you had luggage, you might be able to drop it off upon boarding, assuming that the boarding operation was sophisticated enough. In any case, the arrival experience was nothing to look forward to. I recall boarding the SS United States for a trip to Europe in the late 1950s. Arriving at the pier in New York, the only thought any traveler had was to board that ocean liner as soon as possible, find one’s cabin, and start exploring. If you were in New York City and arriving early, a nearby restaurant or cafe would be your best bet while passing time before boarding. Read more… Young Architects in Competitions When Competitions and a New Generation of Ideas Elevate Architectural Quality 
by Jean-Pierre Chupin and G. Stanley Collyer
published by Potential Architecture Books, Montreal, Canada 2020
271 illustrations in color and black & white
Available in PDF and eBook formats
ISBN 9781988962047
Wwhat do the Vietnam Memorial, the St. Louis Arch, and the Sydney Opera House have in common? These world renowned landmarks were all designed by architects under the age of 40, and in each case they were selected through open competitions. At their best, design competitions can provide a singular opportunity for young and unknown architects to make their mark on the built environment and launch productive, fruitful careers. But what happens when design competitions are engineered to favor the established and experienced practitioners from the very outset? This comprehensive new book written by Jean-Pierre Chupin (Canadian Competitions Catalogue) and Stanley Collyer (COMPETITIONS) highlights for the crucial role competitions have played in fostering the careers of young architects, and makes an argument against the trend of invited competitions and RFQs. The authors take an in-depth look at past competitions won by young architects and planners, and survey the state of competitions through the world on a region by region basis. The end result is a compelling argument for an inclusive approach to conducting international design competitions. Download Young Architects in Competitions for free at the following link: https://crc.umontreal.ca/en/publications-libre-acces/ 
Helsinki Central Library, by ALA Architects (2012-2018)
The world has experienced a limited number of open competitions over the past three decades, but even with diminishing numbers, some stand out among projects in their categories that can’t be ignored for the high quality and degree of creativity they revealed. Included among those are several invited competitions that were extraordinary in their efforts to explore new avenues of institutional and museum design. Some might ask why the Vietnam Memorial is not mentioned here. Only included in our list are competitions that were covered by us, beginning in 1990 with COMPETITIONS magazine to the present day. As for what category a project under construction (Science Island), might belong to or fundraising still in progress (San Jose’s Urban Confluence or the Cold War Memorial competition, Wisconsin), we would classify the former as “built” and wait and see what happens with the latter—keeping our fingers crossed for a positive outcome. Read More… 
2023 Teaching and Innovation Farm Lab Graduate Student Honor Award by USC (aerial view)
Architecture at Zero competitions, which focus on the theme, Design Competition for Decarbonization, Equity and Resilience in California, have been supported by numerous California utilities such as Southern California Edison, PG&E, SoCAl Gas, etc., who have recognized the need for better climate solutions in that state as well as globally. Until recently, most of these competitions were based on an ideas only format, with few expectations that any of the winning designs would actually be realized. The anticipated realization of the 2022 and 2023 competitions suggests that some clients are taking these ideas seriously enough to go ahead with realization. Read more… 
RUR model perspective – ©RUR
New Kaohsiung Port and Cruise Terminal, Taiwan (2011-2020)
Reiser+Umemoto RUR Architecture PC/ Jesse Reiser – U.S.A.
with
Fei & Cheng Associates/Philip T.C. Fei – R.O.C. (Tendener)
This was probably the last international open competition result that was built in Taiwan. A later competition for the Keelung Harbor Service Building Competition, won by Neil Denari of the U.S., the result of a shortlisting procedure, was not built. The fact that the project by RUR was eventually completed—the result of the RUR/Fei & Cheng’s winning entry there—certainly goes back to the collaborative role of those to firms in winning the 2008 Taipei Pop Music Center competition, a collaboration that should not be underestimated in setting the stage for this competition Read more… 
Winning entry ©Herzog de Meuron
In visiting any museum, one might wonder what important works of art are out of view in storage, possibly not considered high profile enough to see the light of day? In Korea, an answer to this question is in the making. It can come as no surprise that museums are running out of storage space. This is not just the case with long established “western” museums, but elsewhere throughout the world as well. In Seoul, South Korea, such an issue has been addressed by planning for a new kind of storage facility, the Seouipul Open Storage Museum. The new institution will house artworks and artifacts of three major museums in Seoul: the Seoul Museum of Modern Art, the Seoul Museum of History, and the Seoul Museum of Craft Art.
Read more… |








































