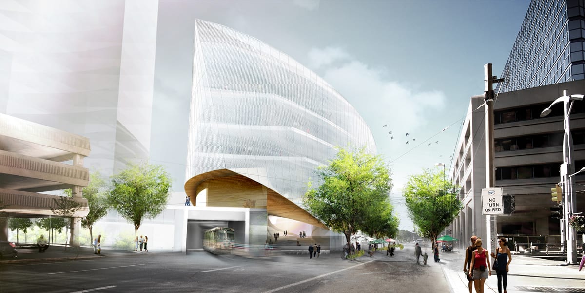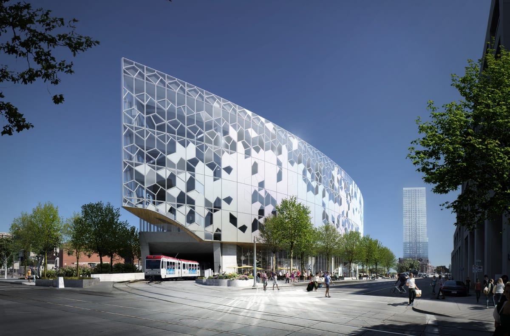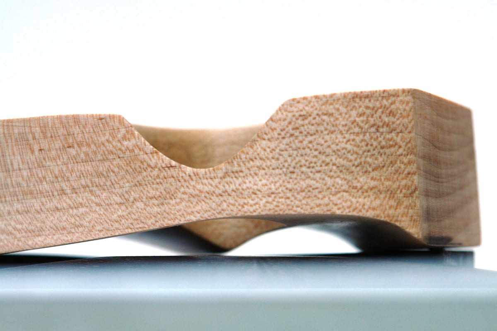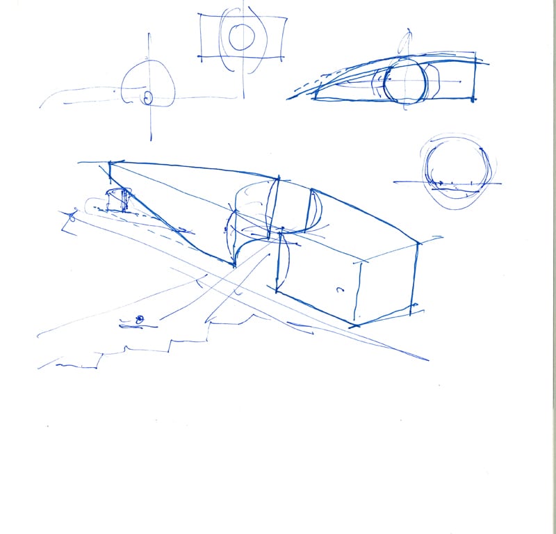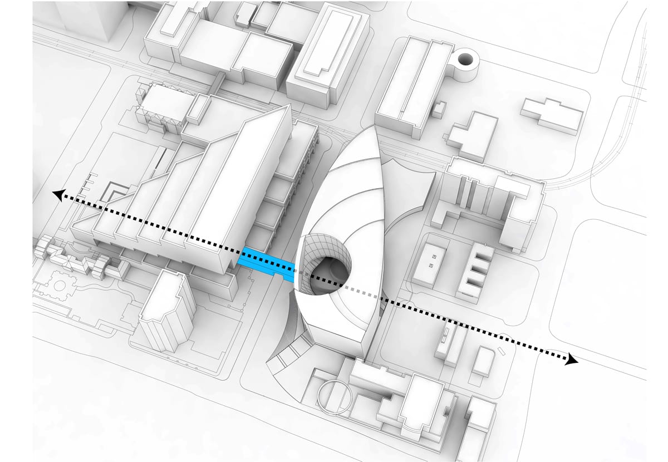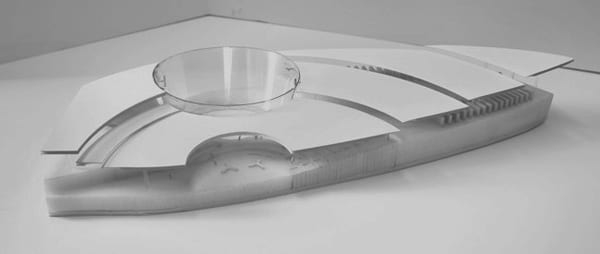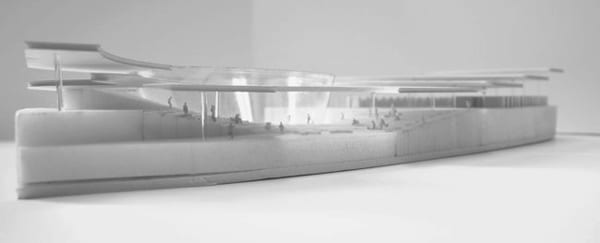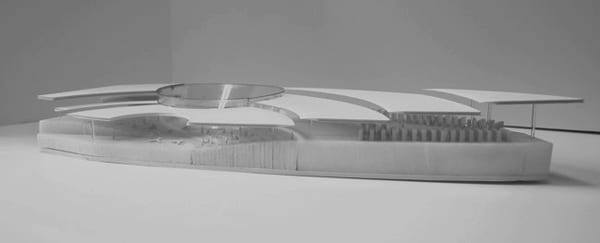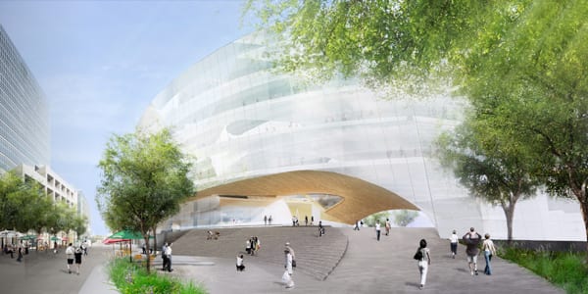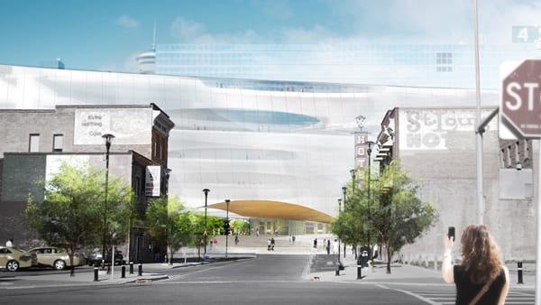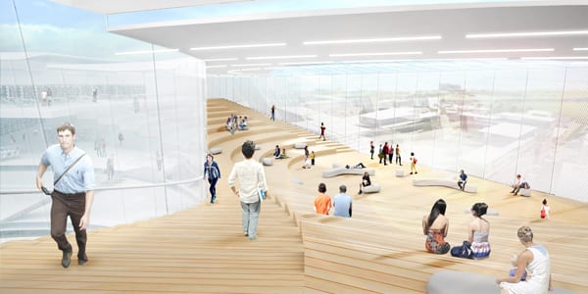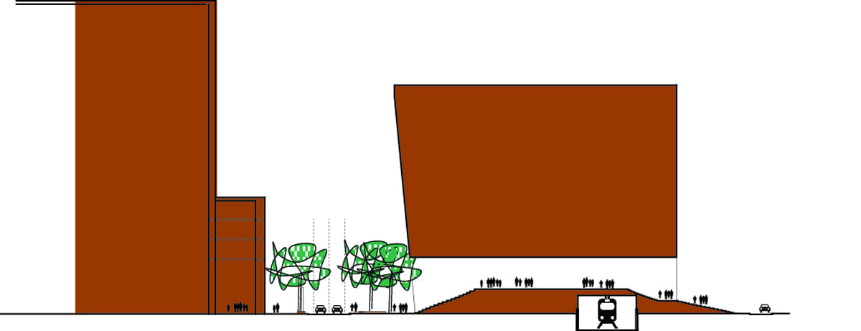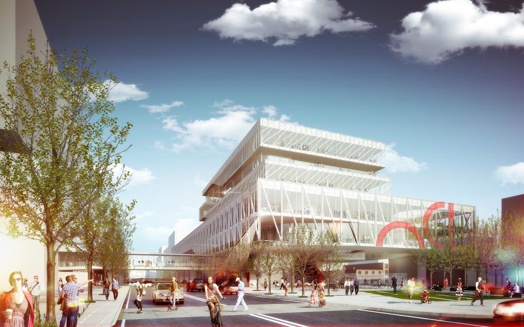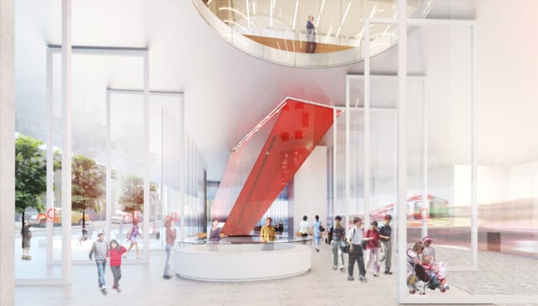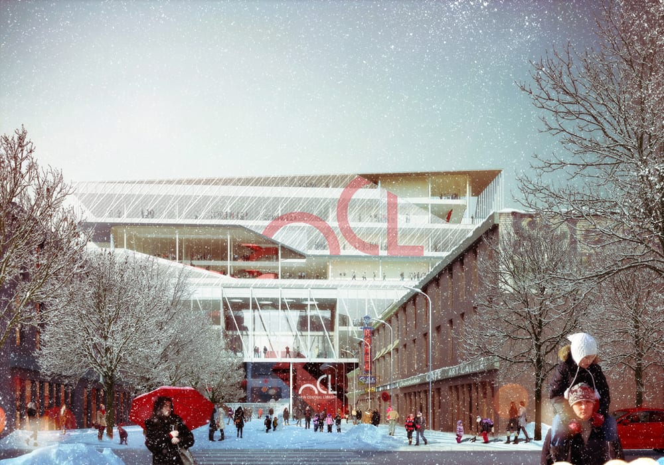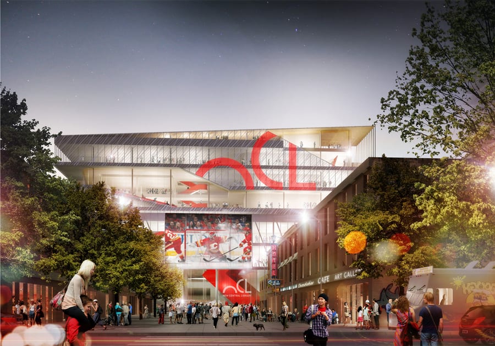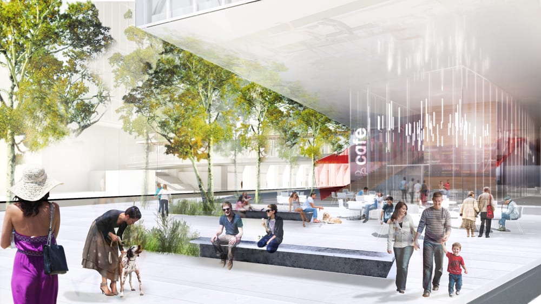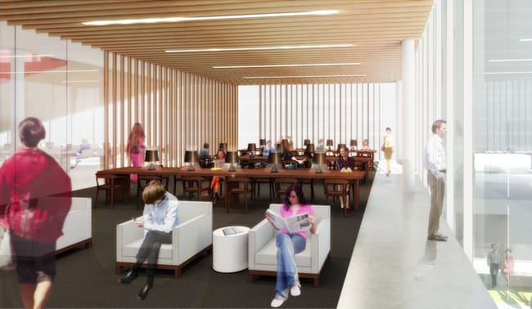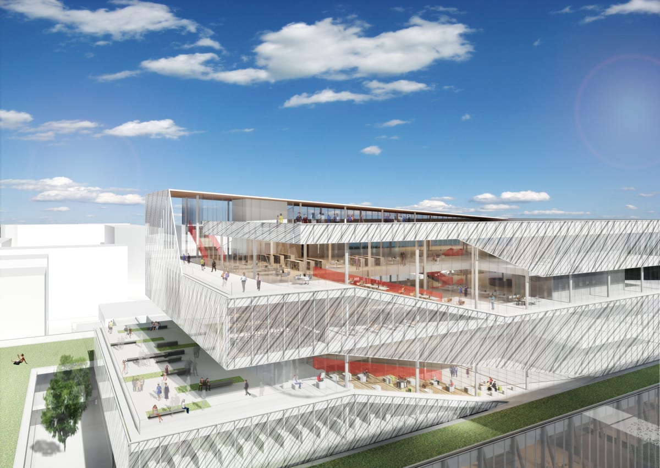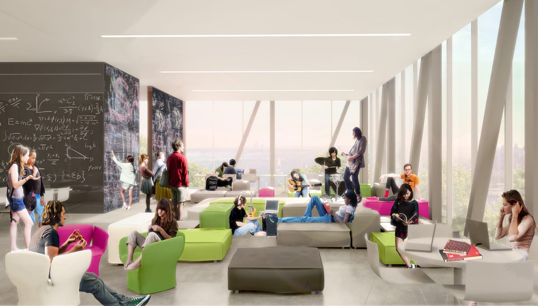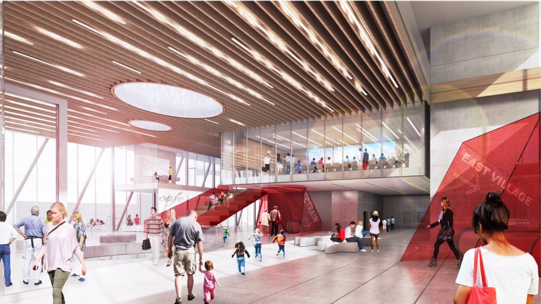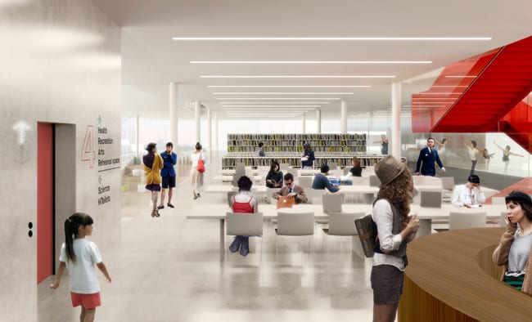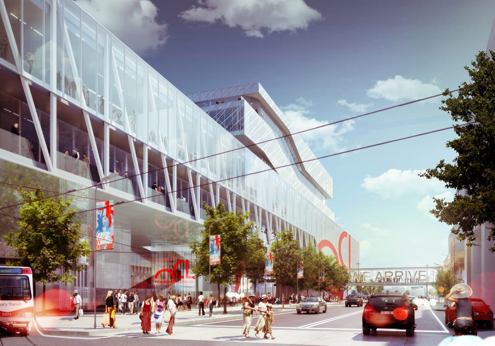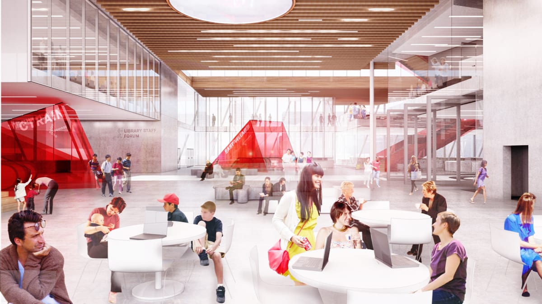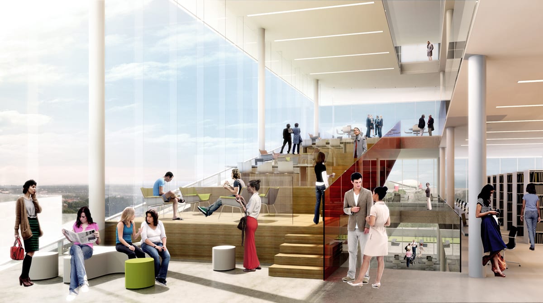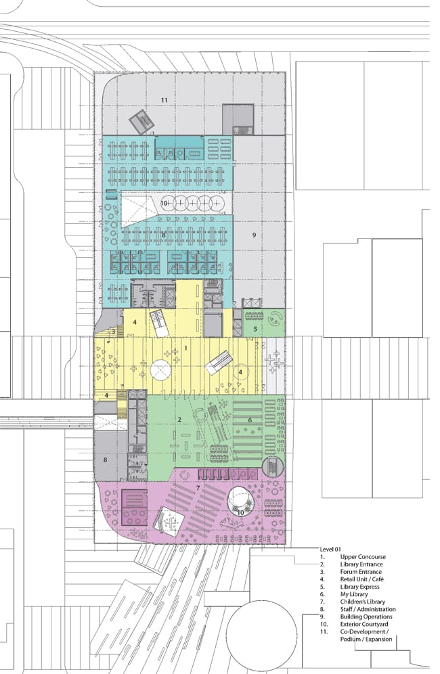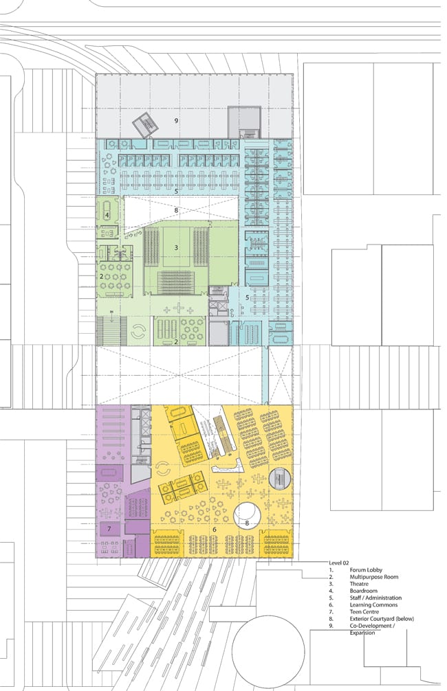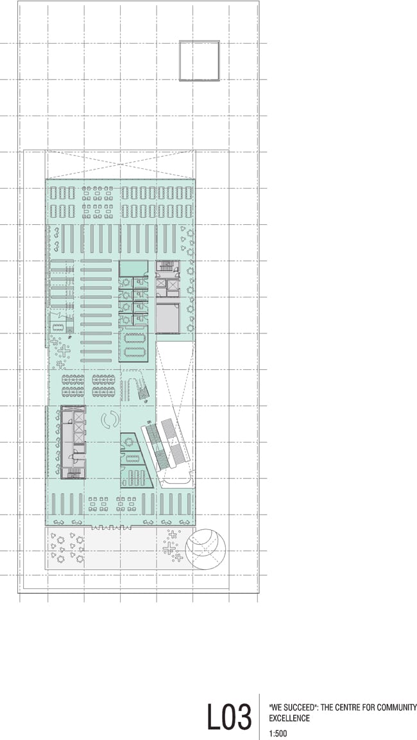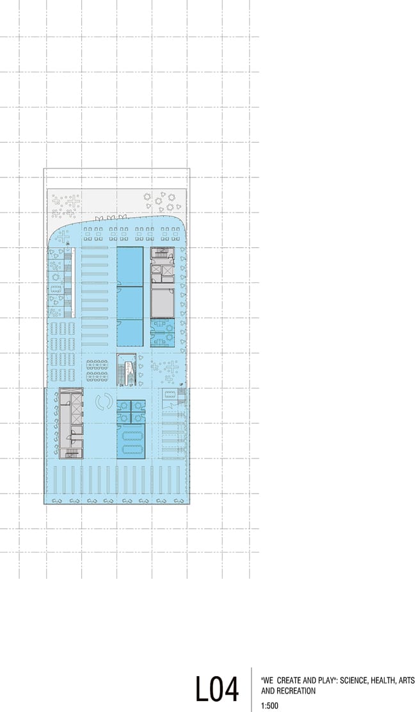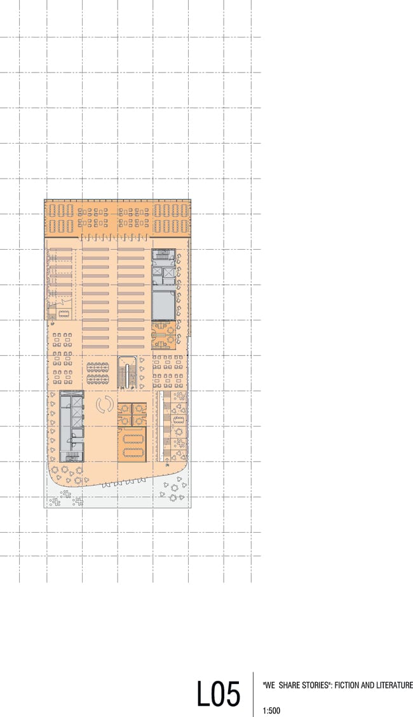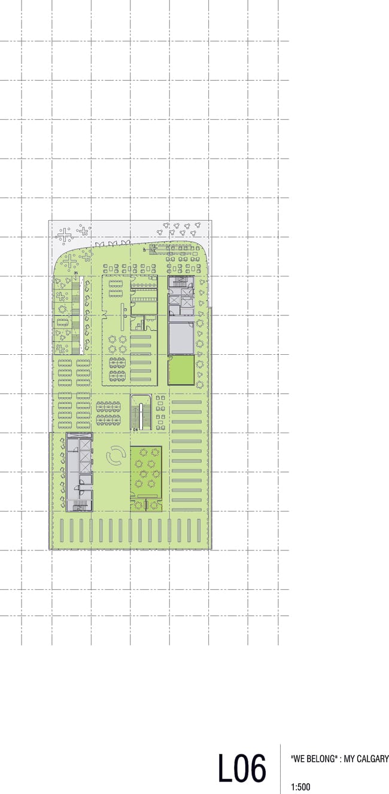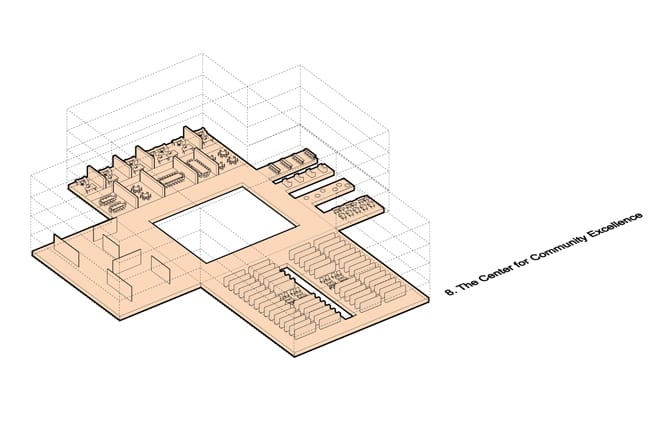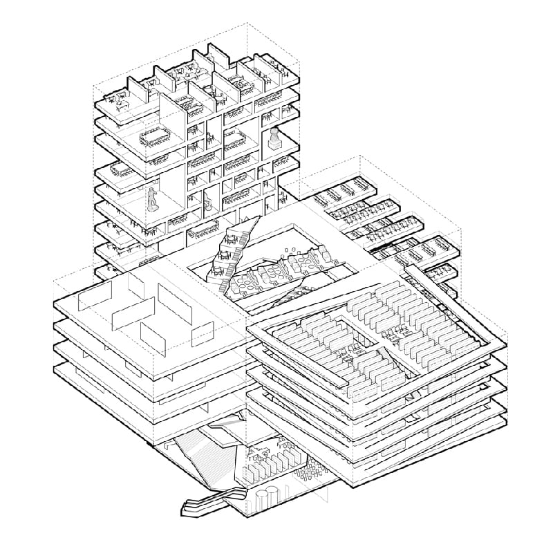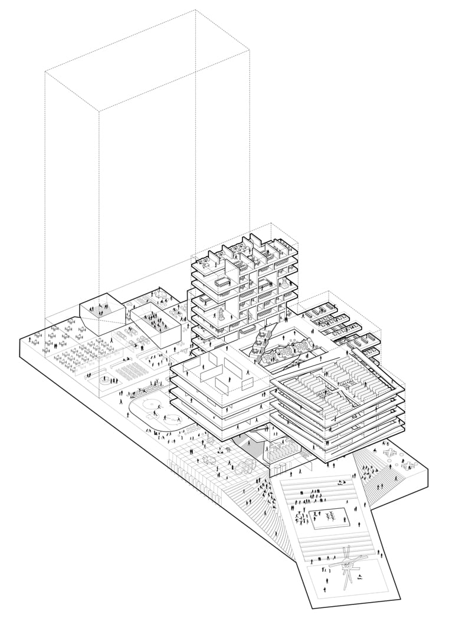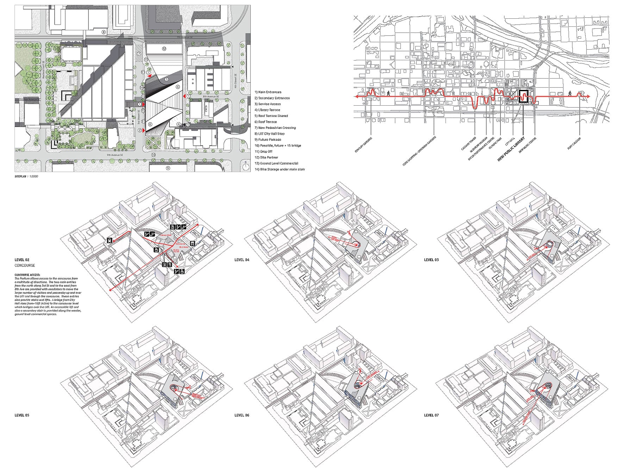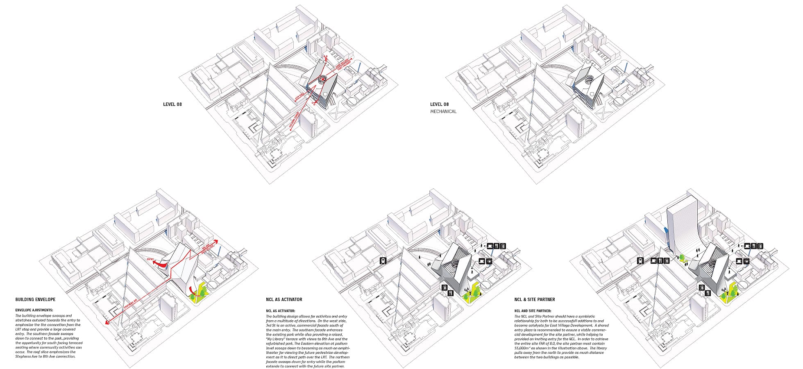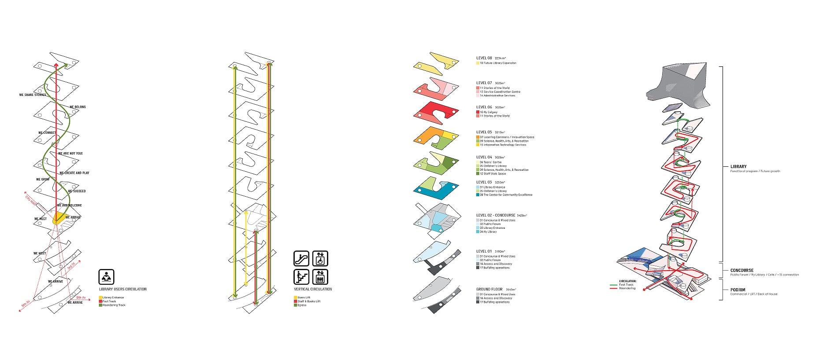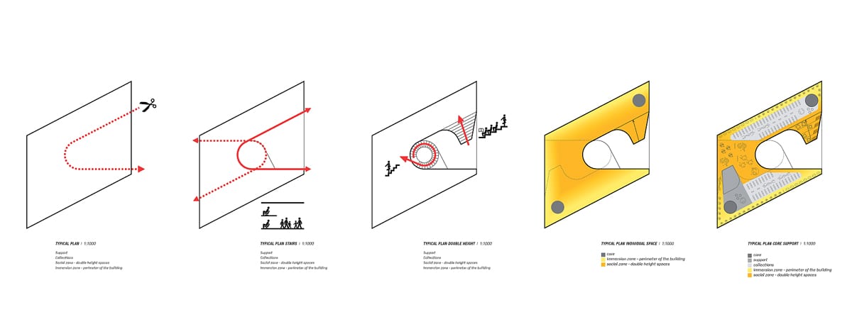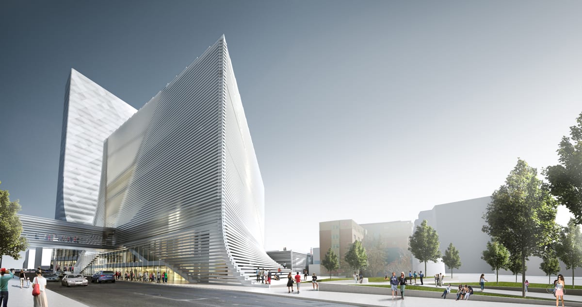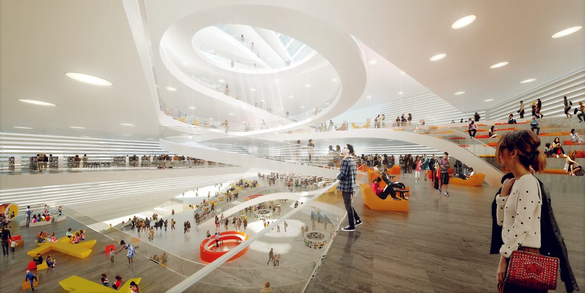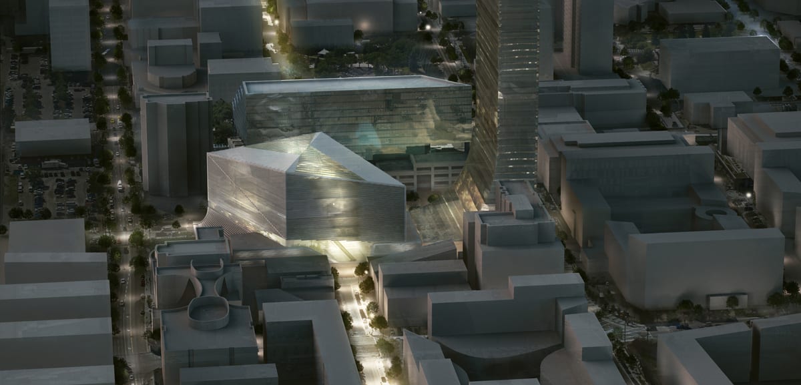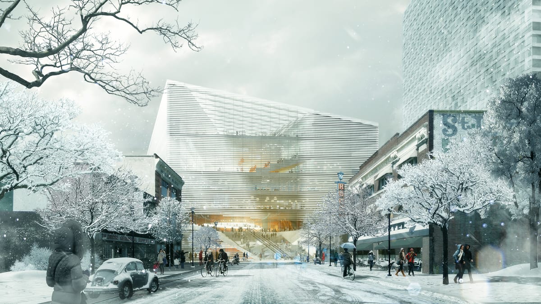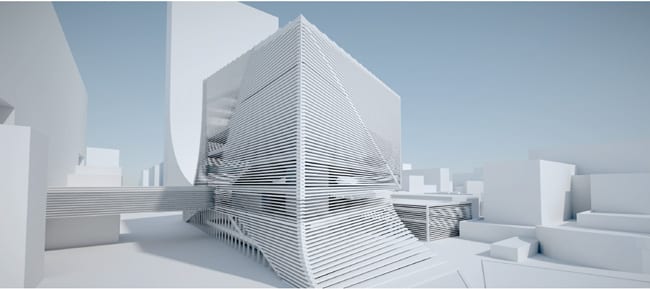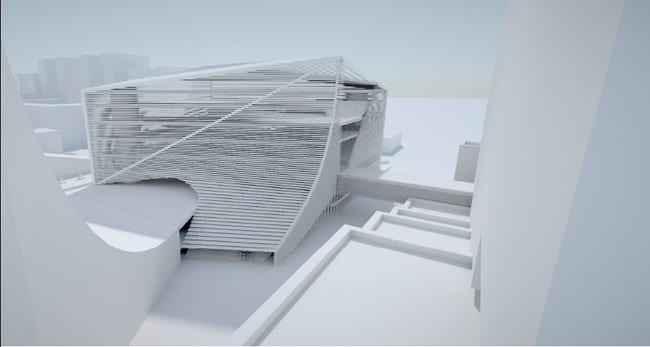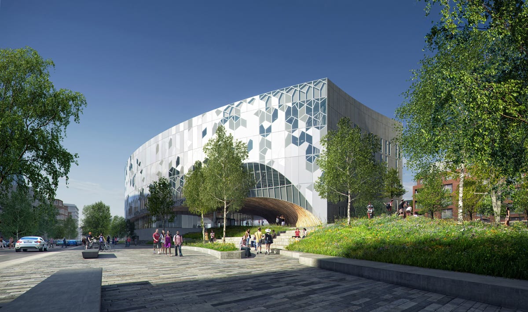
Winning design by Snøhetta (image courtesy Calgary Public Library)
The site of Calgary’s new public library will occupy part of a city block, directly across from the City Hall. One might assume that a project of this size would have deserved a more spacious, flexible site. However, the location the library here was regarded as an important urban statement, not just for downtown Calgary, but also for the East Village neighborhood. That the intended site was also home to a trolley line was not enough to cause the City to abandon this strategy. According to the client, “The location of the new library, adjacent to City Hall, will strengthen the fabric of community life by weaving East Village, the original heart of Calgary, back into the story of Centre City. From this prime location, the library will not only serve Calgary’s growing population but also the 140,000+ workers and students who travel downtown every day.”
Locating a main library in the center of a metropolitan area, regardless of the density issue, is a logical solution. The location of the new Grande Bibliothèque by Patkau Architects in Montreal’s downtown is a great example of what a major public institution can do for a neighborhood. In that case, a nearby Metro line has made the library easily accessible to most of the city’s inhabitants. It can be assumed that the same will hold true for Calgary.

Background and Process
Due to the oil bonanza in Alberta, Calgary has become one of North America’s fastest growing cities. As a result, the city’s present public library, even after a major expansion, has outlived its usefulness after 50 years. It was time to rethink the institution’s priorities, with the principal idea being the establishment of a new home. Part and parcel of this strategy was the decision to stage a design competition for the new building. In a run-up to this project, a six-month “engagement process” with the public took place, whereby more than 16,500 Calgarians shared their aspirations, hopes and ideas, both online and in person at over 150 events and public forum opportunities. And, if that didn’t result in enough ideas, a new library CEO arrived on the scene with new ideas— in the middle of the process.
After the City entrusted the Calgary Municipal Land Corporation (CMLC) to coordinate and organize the competition, an RfQ was issued as part of a two-stage process that resulted in a response from 38 international firms. From those, four firms were short-listed to proceed to the second, competition stage. They were:
• 3XN and AECOM (Denmark and Calgary)
• KPMB and BKDI (Toronto and Calgary)
• REX and Group2 (New York and Calgary)
• Snøhetta and Dialog (Oslo/New York and Calgary)
During the final presentations, much effort was made to allow each competitor to present their working methodology, more than design an entry. According to juror Ian Chodikoff, “Each finalist was asked some very pragmatic and high-level questions. It was ery revealing and very competitive as a result.”
Kate Thompson of the CMLC, said “they were not searching for someone who specifically had experience in library design, but for a firm that could present a team that could communicate well with the client.” So the choice of Snøhetta, for instance, was not based solely on their broad experience in library design—the firm was formed after winning the 1989 Alexandria Library Competition in Egypt—but on other factors. In the end, it came down to a decision between the two schemes that provided a an opening through the middle of the structure as a connecting visual link between City Hall and the opposite side of the library—Snøhetta and KPMB. According to juror Chodikoff, the KPMB scheme contained a certain amount of risk, for it would have required an additional amount of marketing and fundraising to accommodate a change in the rail grade. Besides, there was a concern as to how much buy-in there would be with the Calgary Transit Authority.
Snøhetta solved the rail transit issue by simply placing a deck on top of the trolley line, thus staying within budget. KPMB’s scheme, as well as it dealt with the site, stumbled on that old bugaboo, budget. Both REX and 3XN evidently did not consider a view through the site as a deal breaker. Accordingly, their schemes both represented a “barricade” in the minds of the selection committee. In its final development scheme, Snøhetta’s sculptural image promises to deliver not only a fine library, but something truly iconic for the city to enjoy.
Aside from the features of the Snøhetta design, which gave it an edge over the other finalists, there can be little doubt that the client felt a degree of comfort with their commitment to the project. According to Chodikoff, Craig Dykers had been to Calgary several times to lecture and had gained an understanding of the local culture. It was apparent, “if there were going to be hiccups along the road, he was there to go the distance.”
This was not the case with all the competitors. Most of the finalists came in with teams, while one team came with a sole presenter. In one case, one of the team members was even seen checking his/her Blackberry while the proposal was under discussion.
First Place and Commission
Snøhetta and DIALOG, New York/Oslo and Calgary
This team revealed a very sculptural concept (though it was not alone in this), but emphasized the connection to both the East Village and the City Hall, the latter connected to the library, either visually or by a pedestrian walkway. By advancing a “see-through” pedestrian access element, the building became more than simply a functional, stand-alone structure, but added a circulation element to the neighboring environment, which received high marks from the jury. The ascent to the main entrance to the building as a result of the deck over the rail line was not regarded as too uncomfortable for visitors, and, as this occurred under cover, there would be no problem with ice and snow during inclement weather.
The creation of the central plaza, rather than inhibiting a clear circulation pattern, actually served to suggest easy access to the different departments. The façade indentations and setbacks vis-à-vis the City Hall can also serve to establish a complimentary relationship between the Library and City Hall, as if a conversation between the two might take place. This was an organically conceived plan, which not only has a certain magnetic presence, but is integrated well into a difficult site and environment.
Finalist
KPMB Architects and BKDI, Toronto and Calgary
This design, by the only Canadian firm as a lead, revealed a rather straightforward, somewhat conventional approach to the site, but recognizing the importance of a connection from Fourth Street to Third Street through the Library, though not as pronounced, as was the case with Snøhetta. The conversation with neighboring City Hall was accomplished with a setback, and entrances to both sides represented significant arrival features. The idea of lowering the rail level below grade was a logical move when considering the idea of a single level close to grade for main floor of the building. However, as one juror pointed out, there was an inherent risk involved in this move, as it would not only indicate a revised budget, but possibly run up against opposition from the local rail authority. The circulation of the building was quite logical for a building of this type, accommodating the various areas without a problem. Except for the rail issue, this was a very doable scheme, and would otherwise have not been a candidate for a budget overrun.
Finalist
REX and Group2, New York and Calgary
The main organizational concept presented by the team led by REX was a series of stacked clusters, intended to have maximum flexibility with a specific identification. According to their narrative:
“We observed that the project’s summary of required components—the Functional Program—was already ordered in CMLC’s desired patron sequence through the building. Stacking these components vertically forms the basis for a plausible, highly organized building section. The most publicly accessible functions—Retail Concourse and Public Forum—are shifted to straddle the tracks of Calgary’s Light Rail Transit that bisect the site, thus activating the currently desolate surrounding streets. The Future Expansion space is stacked adjacent to the Main Collection for maximum flexibility: it can provide growth space for the Main Collection or, should the Future Expansion house its own program, immediate adjacency and access to the collection. Building Operations sit at grade for accessibility from the proposed service route. The four sections of the Main Collection—The Center for Community Excellence; Science, Health, and Arts; My Calgary; and Fiction and Literature—occupy individual floors, but their programs are combed and placed in the same zone on each floor to create vertical clarity: there is now a Reading Room, a Books Box, and a Rooms Box. The Staff Work Areas are aligned over the typologically-similar Rooms Box. The Learning Commons slides between the Main Collection and Future Library Expansion to increase its interface with the core library resources.”
According to Ian Chodikoff, the library presentation by REX, as explained by Joshua Prince-Ramus was “quite beautiful, explaining the nuts and bolts of good library design.” The committee might have been worried that it was too much his show, and you want to be able to call them up at any moment to address a problem. There was a question as to how much they wanted this project.”
Finalist
3XN and AECOM, Copenhagen and Calgary
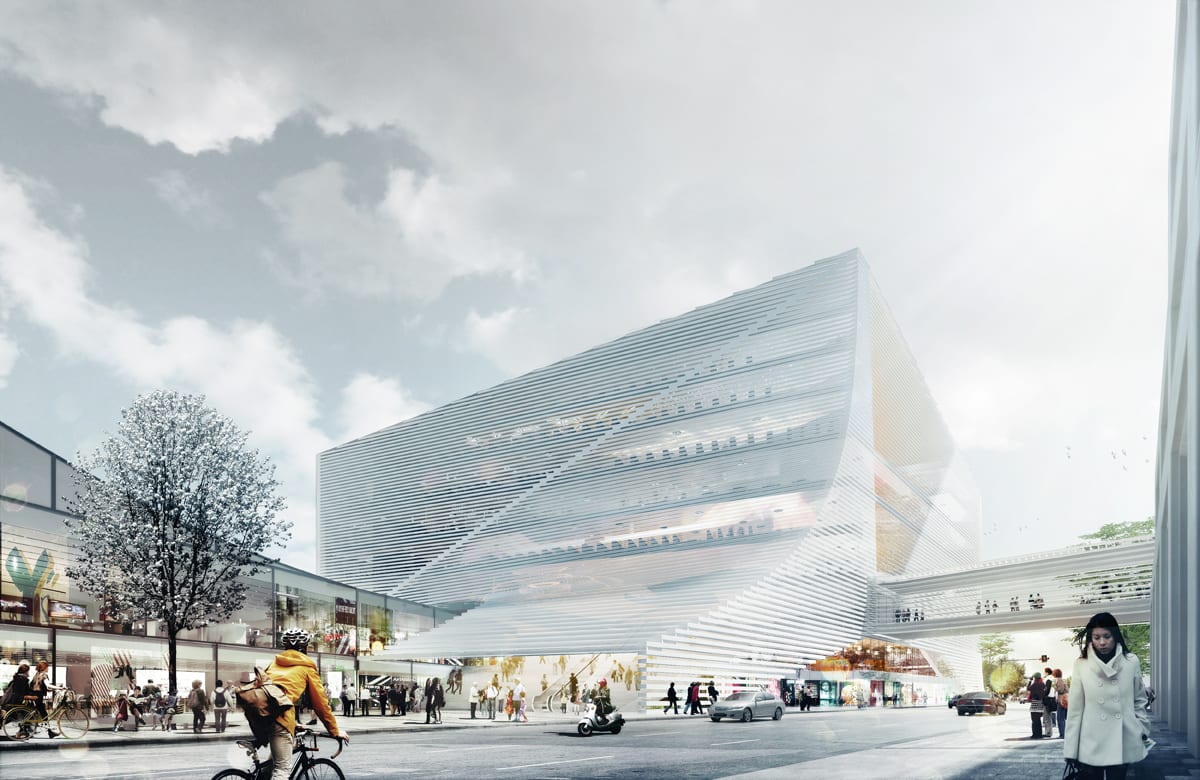 Image courtesy 3XN
Image courtesy 3XN
The 3XN team’s proposal for the exterior of the Library was quite like something that one might have mistaken as a BIG design. It was not your conventional box, but shaped in a way to gain maximum effect from the site. It would be hard to imagine that this was an inside-out design. As for the interior, it had all the programs inserted into the volume logically, but with all the ramping, one would have to imagine that this was as much about a viewing experience inside the building, as it was about knowledge. Here the neighborhood was certainly in the background; it was more about an iconic structure that was to be experienced and enjoyed.



























