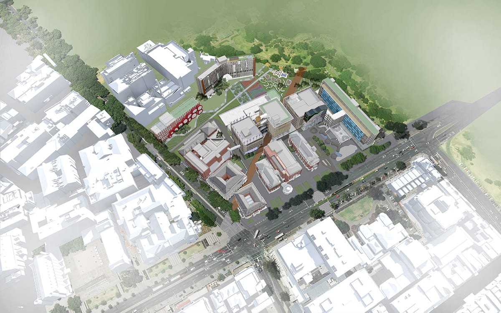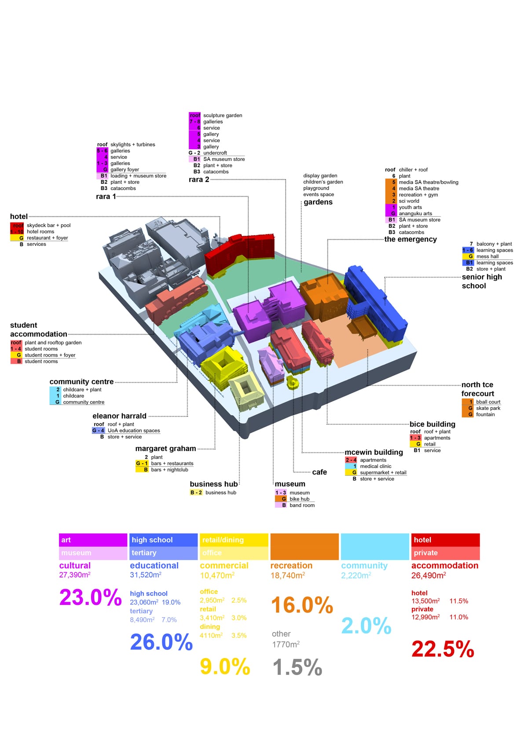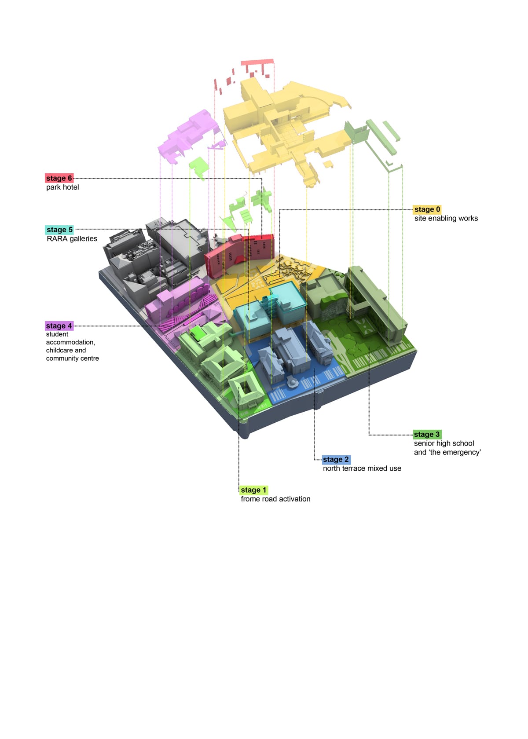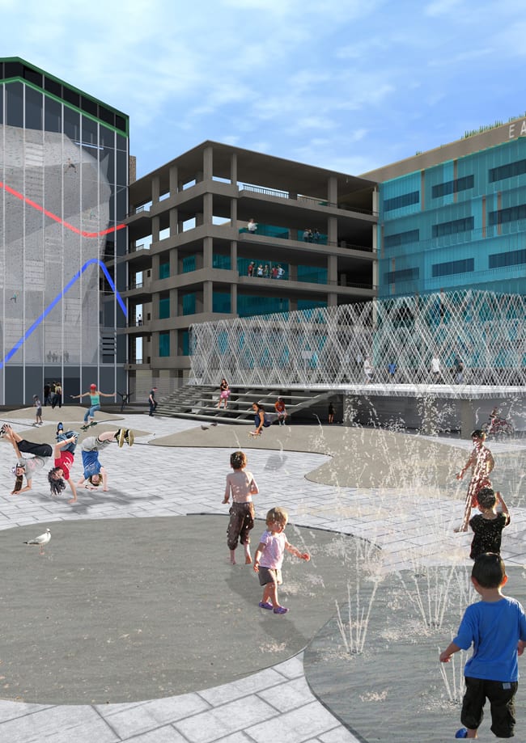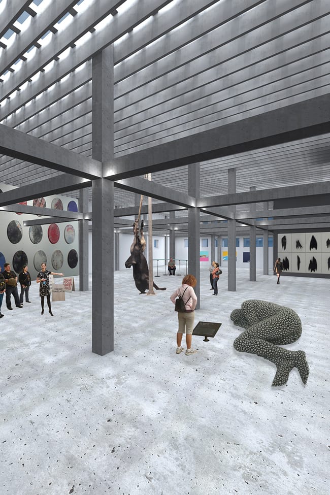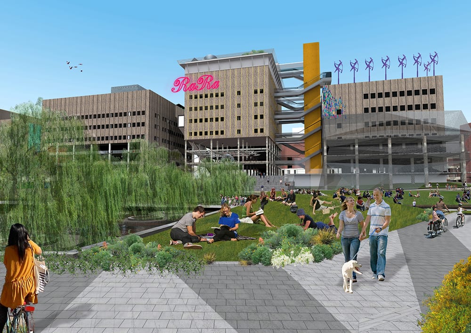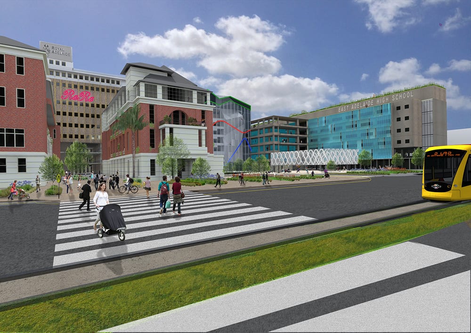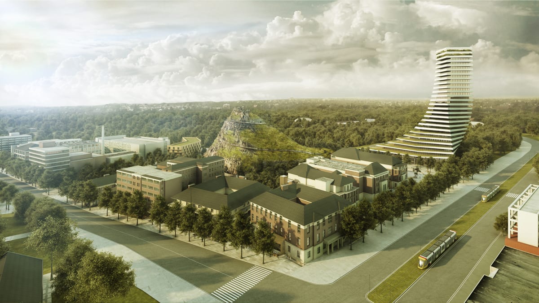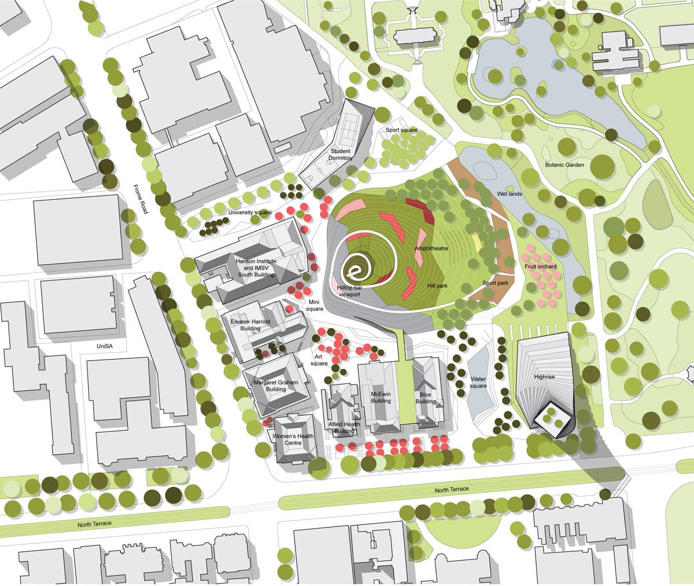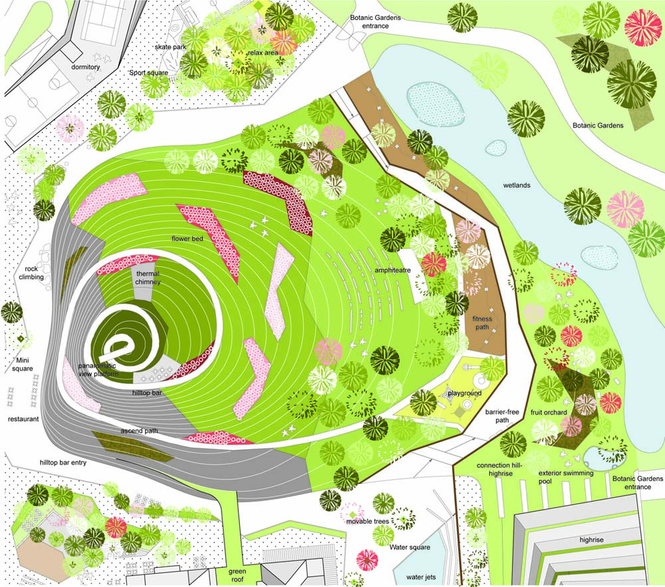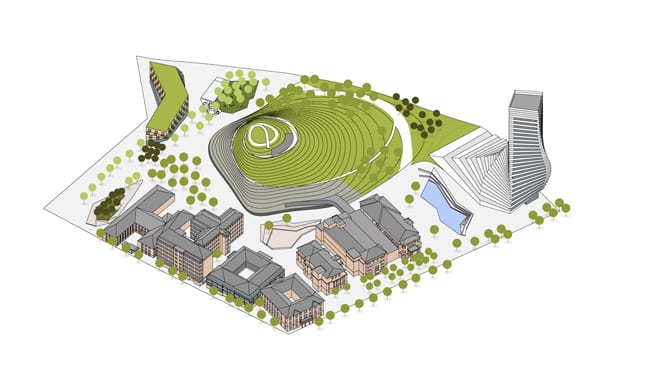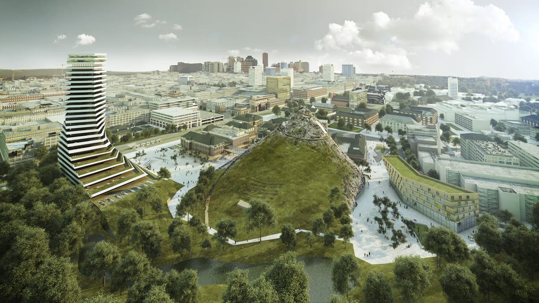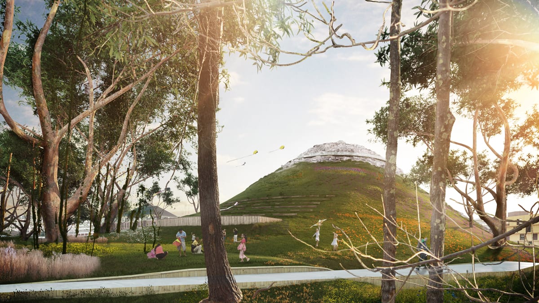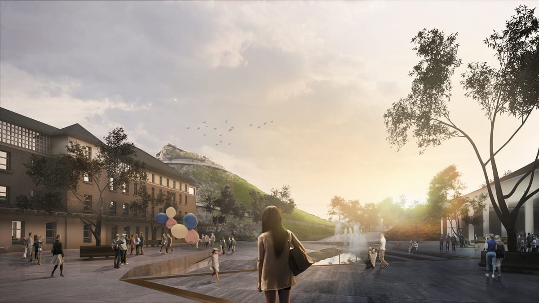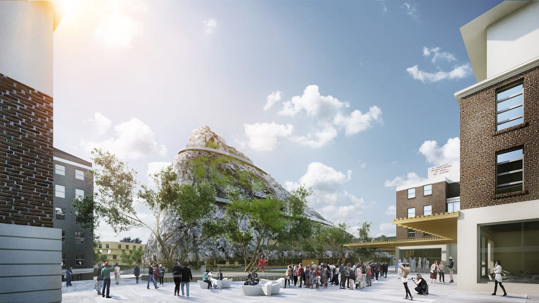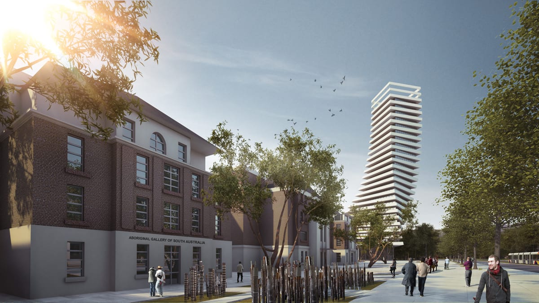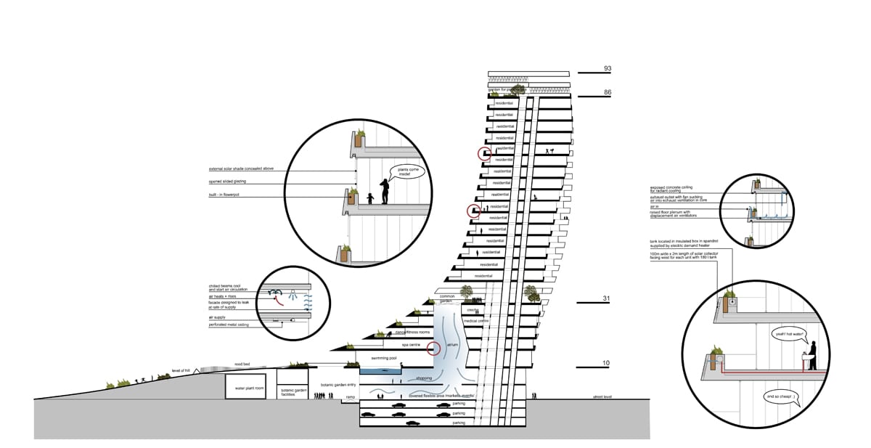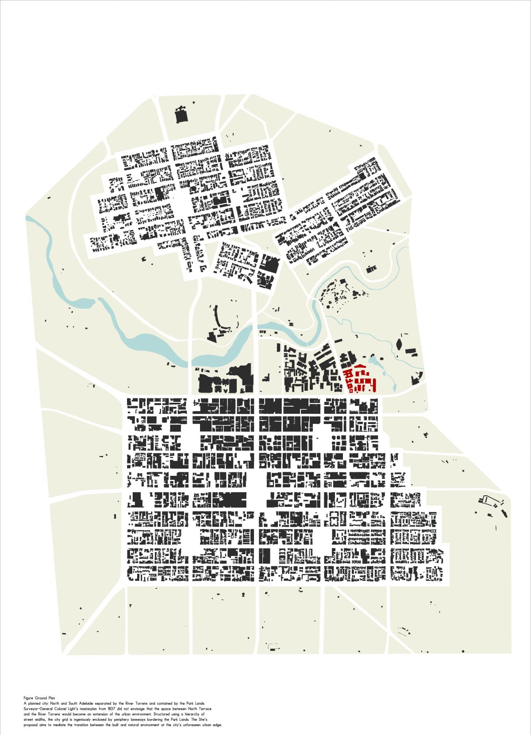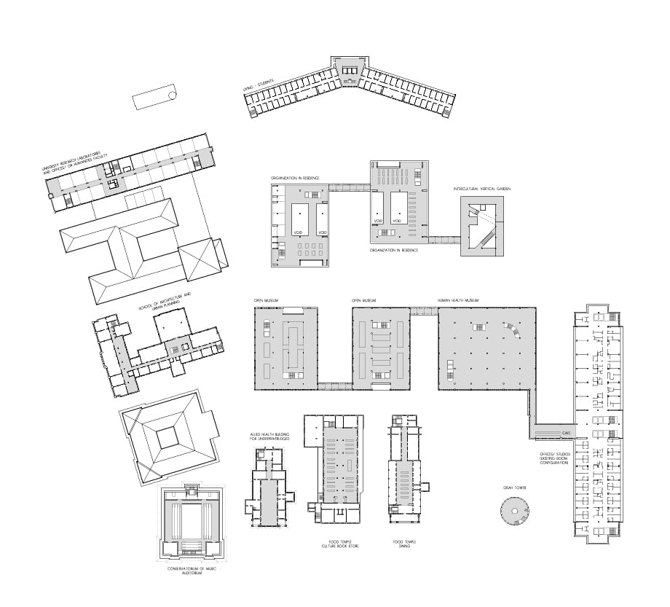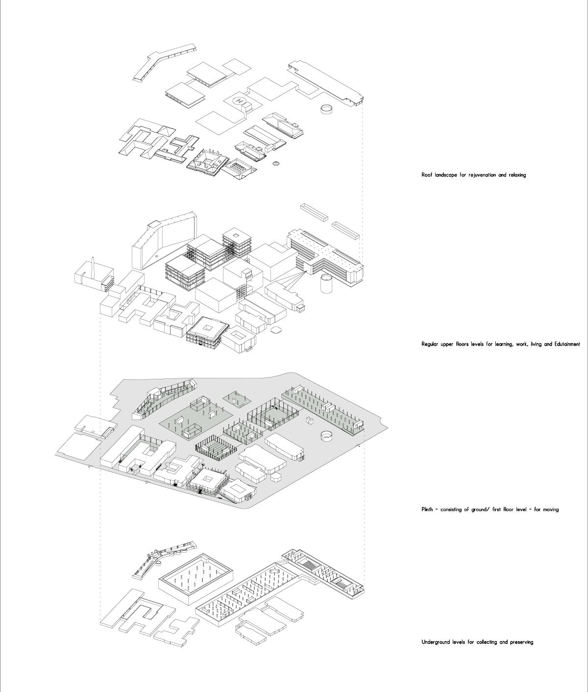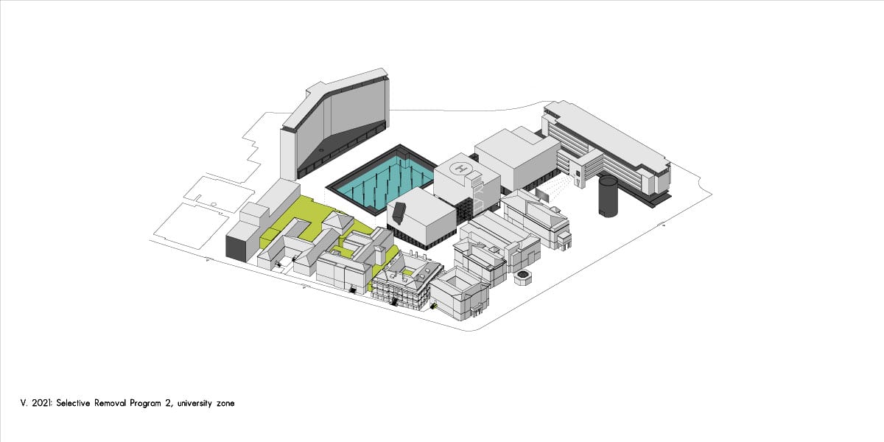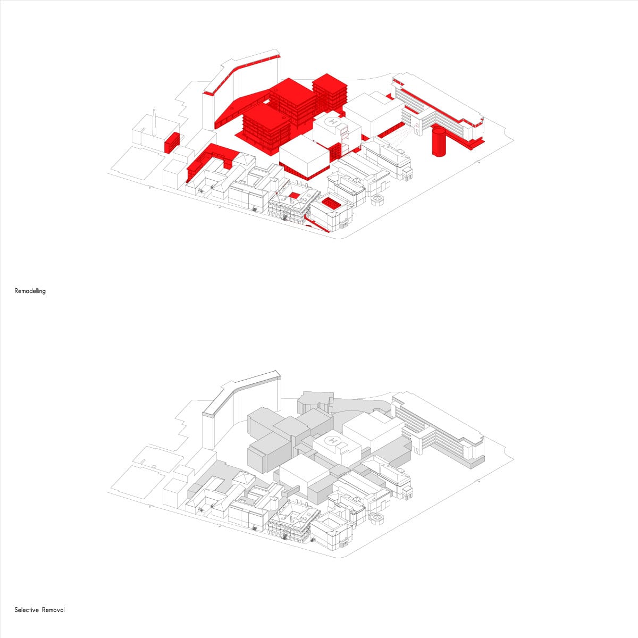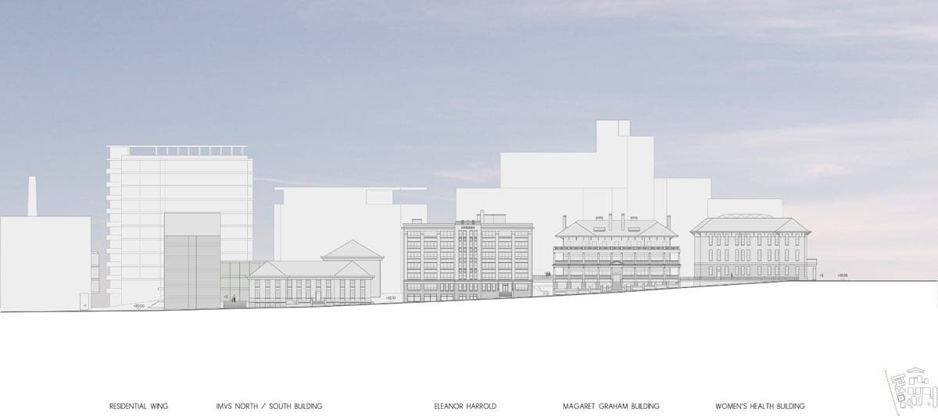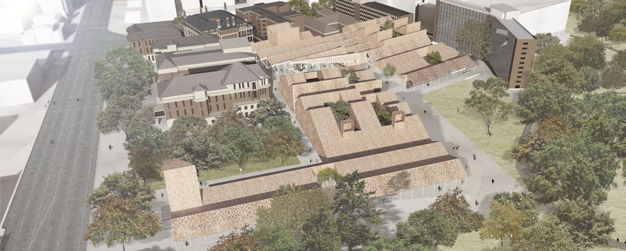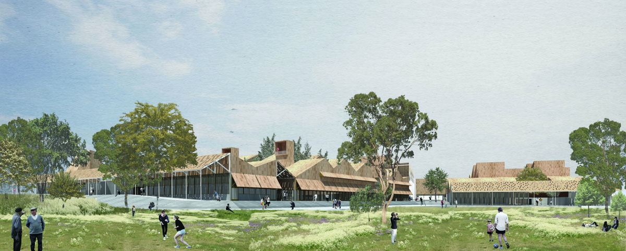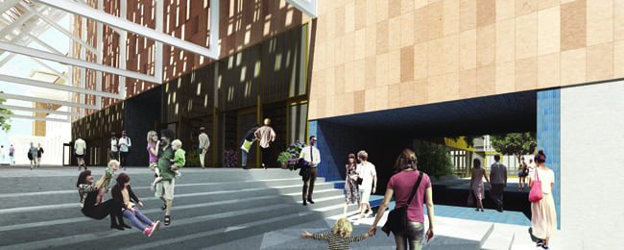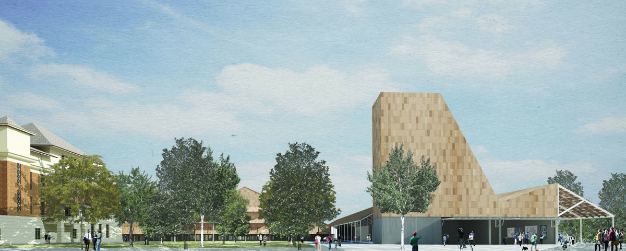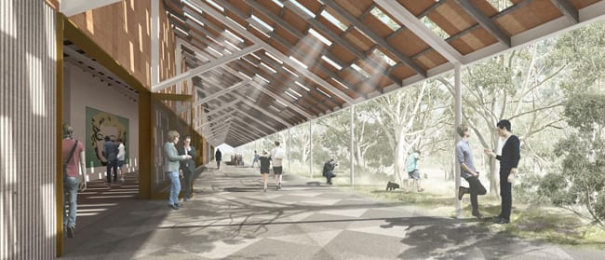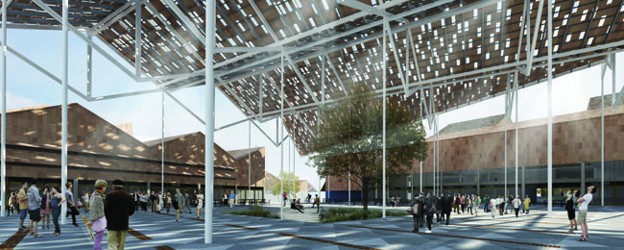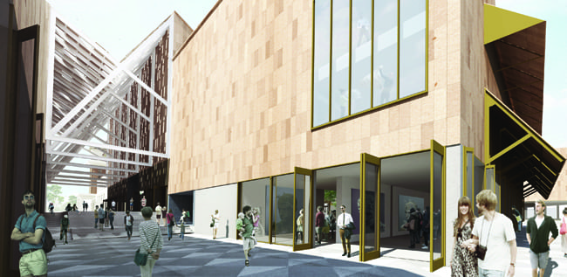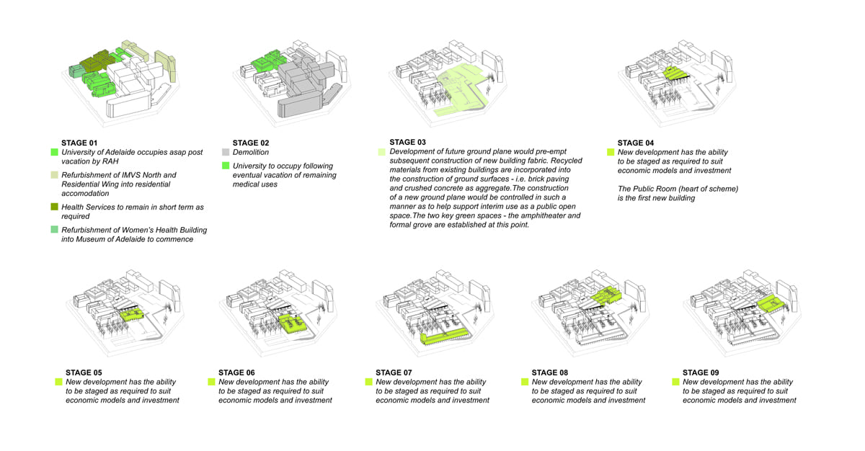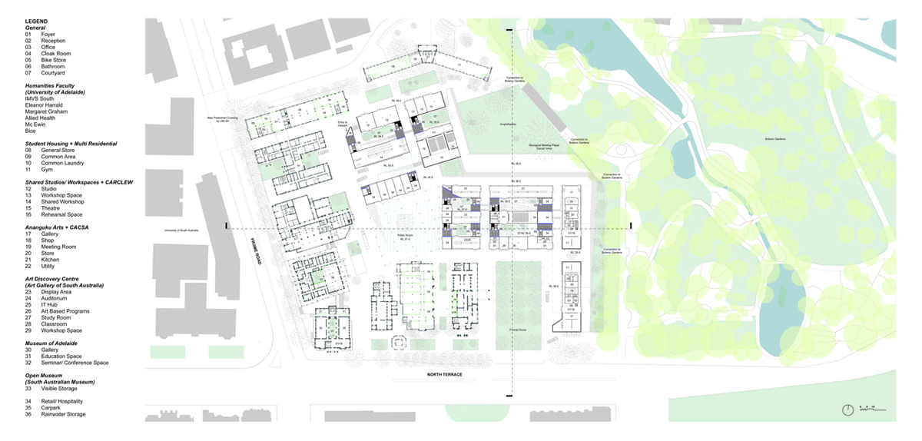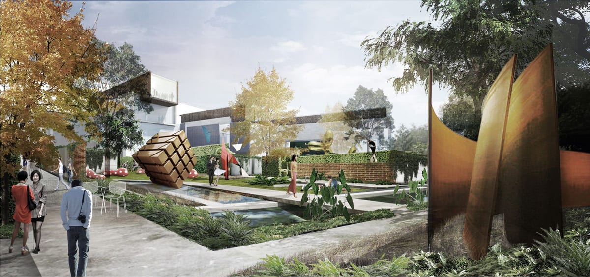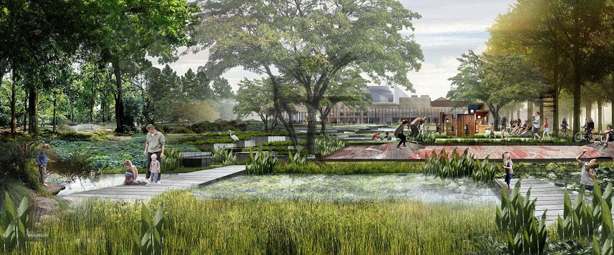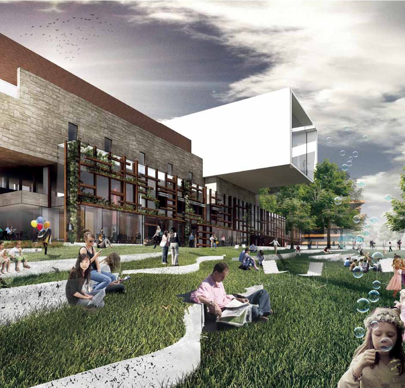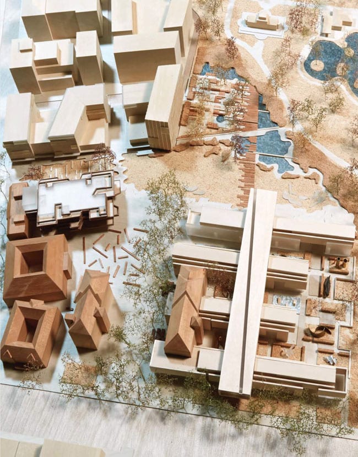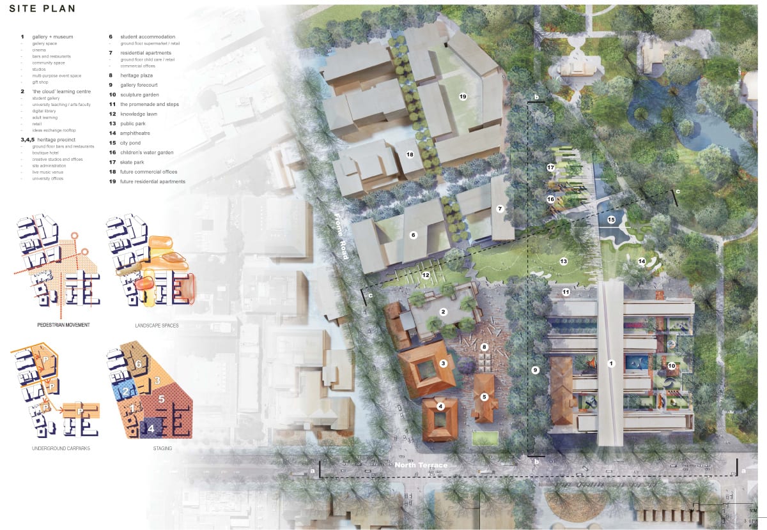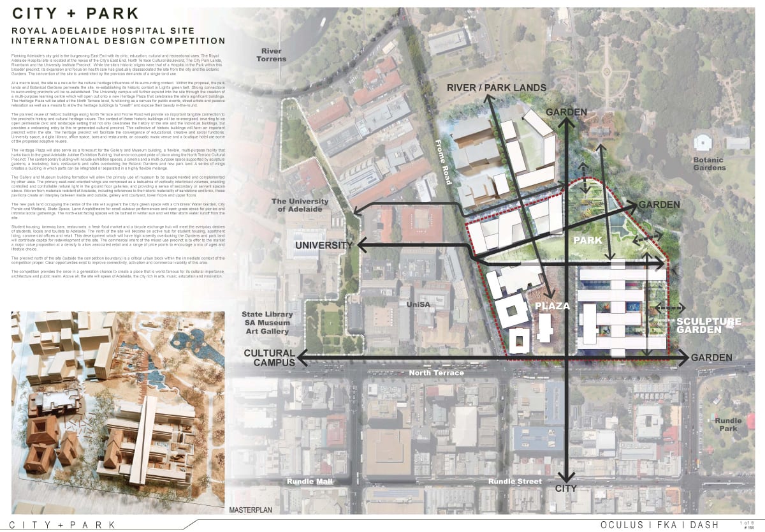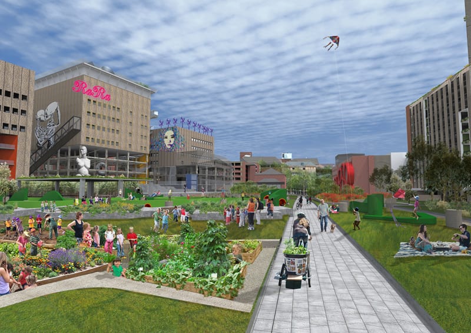
As a building type, hospitals have an unfortunate propensity toward early obsolesce and therefore are often the target of adaptive reuse, if not total demolition. This has been the case in Adelaide, Australia, where the Royal Adelaide Hospital (RAH) is being replaced by a brand new structure, to be dedicated in 2016. Faced with this impending change, the South Australian Government decided to initiate a “design led engagement process to explore possibilities for the current RAH site.” A significant element in this process included an international open ideas design competition, and the focus of this competition was “to create an iconic place within the Greater Riverbank Precinct of Adelaide.
The Process
The first, open, anonymous stage of the competition opened to registered architects and landscape architects in the summer of 2013. The competition drew 147 entries, with six competitors then shortlisted to participate in stage-two. The shortlisted competitors were compensated with an honorarium of AU$100,000.
Stage Two was an opportunity for the shortlisted teams to further develop their Stage One submissions, incorporating feedback from the community and stakeholders as well as from a judging panel of highly respected design professionals. During Stage Two, all shortlisted teams were required to include local participation in their team, with the idea that “the competition support the professional design industry in South Australia.”
The competition winner received AU$200,000, and two second-prize winners received AU$50,000 each. Over the course of two days the Shortlisted Competitors presented their submission and answered the Jury’s questions. In most cases team members presented in person, however, in some cases team members participated via Skype. In the third and last day the Jury discussed the merits of each submission in turn before commencing a series of votes to decide the winner and place getters. The three-day deliberation period before reaching an ultimate decision was indicative of the careful examination undertaken by that body of all the issues leading to the final outcome and the exemplary organization of the competition by the organizers.
The jury panel consisted of:
- Shelley Penn (Chair), Architect and advisor to government and the private sector
- Bob Nation, Sydney-based architect with over 40 years experience in practice, Currently Design director for Sydney Harbour development, Barangaroo
- Dr Catherin Bull, Emeritus Professor of Landscape Architecture, University of Melbourne
- Timothy Hill, London-based Australian architect and past Director of Donovan Hill
- Tim Horton, Architect and advisor who has worked across the public and private sector in Australia and internationally
- Marcus Spiller, Principal, Partner and Director of SGS Economics & Planning
- Catherine Slessor, Editor of The Architectural Review (UK)
The competition was administered by:
• Andrew Mackenzie, Competition Adviser and Director of CityLab
• Anne Dalton, Probity Adviser and Director Anne Dalton Associates
The Challenge
The Royal Adelaide Hospital site is an integral part of the Greater Riverbank Precinct. According to the competition brief, “the future use of the site presents a unique opportunity to create an innovative world-class destination that complements the City, the East End and the surrounding Park Lands.”
According to the brief, the major issues to address were:
- A civic and cultural place
- Best practice in sustainable design
- Enhanced connectivity to the City and its context
- Public open space as an extension of the Park Lands
- Respect for the Site’s cultural and built heritage through adaptive reuse and innovative new uses
- An economically viable proposal that supports the East End Precinct, the City of Adelaide and South Australia
- Exploration of the relationship with the adjacent cultural precinct and university campus
Stage Two additional criteria
A considered response to all Stage Two reports as listed in clause 2.5, containing responses to Stage One submissions, from jury, stakeholders and the public.
One of the major issues confronting participants was an understanding of what constituted valuable real estate in the preservation sense: what should be retained and what eliminated? The perspective of an architect from a region with a very long history of a built environment, i.e., Europe, could well be quite different from someone from a country with a short history, such as Australia. And this was exclusively an Australian jury. So it should be no surprise that the eventual competition winner, SLASH + Phillips with Pilkington Architects prevailed over an international field of competitors. Like many of the finalists, they suggested opening up the interior of the site by the removal of built structures, thereby improving circulation and creating access possibilities enabling interior reprogramming. Although not the only entry to recognize this possibility, the SLASH + Phillips/Pilkington team’s minimal intervention scheme, preserving existing fabric and historic value and integrating a new aesthetic,” were the principal features of their design which impressed the jury. In the words of the jury, their scheme “offered “a new identity for the site that extends rather than replaces its history.
For the compete jury report of all finalists, go to:
http://odasa.sa.gov.au/rahsite/pdf/report_Stage-Two-Jury-Report.pdf
ÂÂÂÂÂÂ
First Place (AU$100,000)
SLASH / Phillips Pilkington Architects – Melbourne / Adelaide
The Jury was impressed by the depth of research into the social and physical history and condition of the RAH site. This research is brought to life at all scales of the design proposal — from the architecture to heritage,
engineering and landscape. The design solves the essential challenges of the site with minimal impact, and celebrates a continuing presence for the hospital buildings with subtlety, humor and respect. In doing so, it offers a new identity for the site that extends rather than replaces its history. The diverse building program, distributed across interlinked buildings, suggests a site of constantly evolving relationships, opportunities and collaboration, which would support and expand the existing functions west of Frome Road.
The proposed functions extend the existing range of uses and programs offered by key stakeholders within an accessible, inclusive environment that is characterized by an innovative and engaging interplay of past, present and future. This mix of uses was strongly supported by the Jury, including the proposition for an urban high school, a boutique hotel and the new RARA museum.
The proposal envisages a diversified and flexible approach to land use mix, which can respond to market conditions as they evolve. This makes for a robust and buildable vision, addressing all the criteria set out in the competition brief. The submission is a convincing, pragmatic and exciting response to a large site that is likely to require staging.
-Jury Report
ÂÂÂÂÂÂ
Nice Architects / Mulloway Studio – Bratislava / Adelaide
The Jury considered the hill to be an audacious civic gesture that extends Adelaide’s parkland character and identity, offering an engaging landmark and providing a range of formal and informal possibilities for both locals and visitors to experience. The Jury noted that this central proposition is not only about visual and physical activation, but proposes an exciting hybrid of natural systems and sophisticated environmental technologies. These generate heating and cooling for public areas on the site, process site waste and communicate this interdependency through a generous civic gesture. The public dimension of thermal performance conveyed in the scheme is both poetic and innovative.
Both the proposed hill and the tower have the potential to add legibility to the city, with their large scale acting as key landmarks. The connection between city and site is fostered not only through the hill’s visibility from afar, but also from the vantage point of the hill’s viewing area, with its dramatic views back across the city and beyond.
Clearly such a proposition would drive considerable tourism to the area. As such, the hill could form a positive, powerful addition to the city’s identity.
The single mixed-use tower proposes a possible means for generating some of the funding and activation for this new public space, while occupying a modest footprint on the site, which in turn frees up land on the site for open public space.
-Jury Report
ÂÂÂÂÂÂ
Second Place (tie) (AU$50,000)
Bonhag & De Rosa / TCL – Berlin / Adelaide
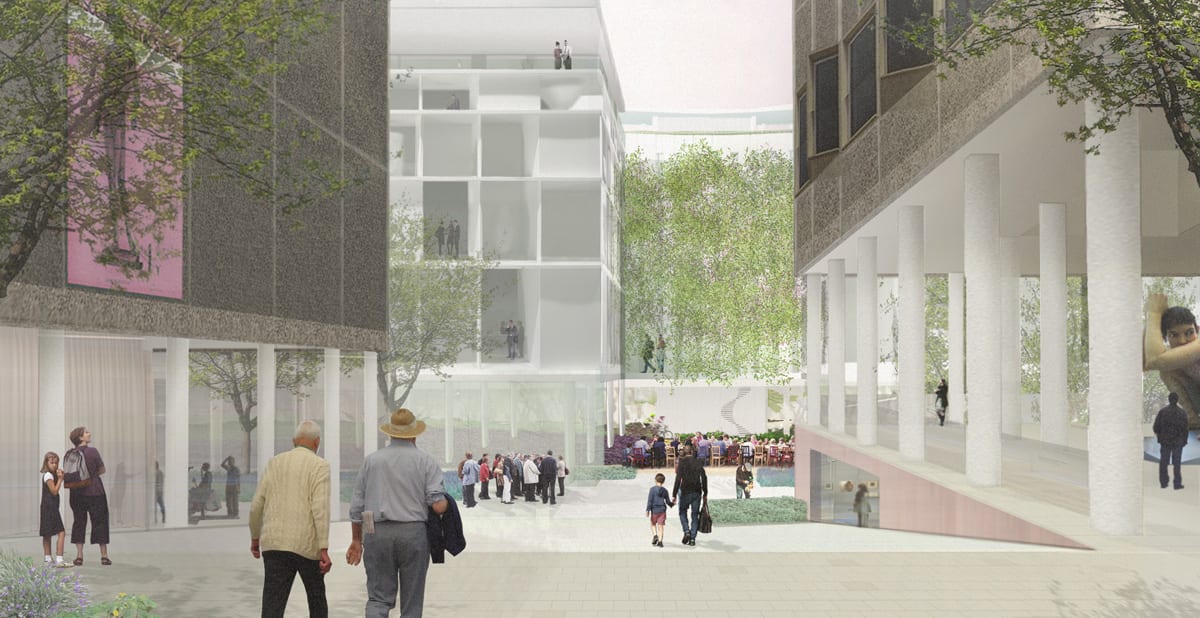
This submission is premised on the retention of a considerable amount of the existing building stock. It proposes the selective removal of certain elements to liberate the centre of the site and the ground plane, creating enhanced permeability, circulation and accessibility. The resulting contrast between the retained buildings and the increased transparency in new structures, along with improved visual connectivity on the ground plane, is a compelling concept.
The mix of functions proposed for the site was considered by the Jury to support public life and activation within the site as a ‘civic’ exchange.
The mix includes outdoor events, a focus on food production, science, sustainability and learning in the public realm. This cross-disciplinary site program centers on a ‘sustainability showcase’ to promote a shared purpose.
The vertical garden is a compelling idea with the potential to act as a major new experience that both educates and delights. The re-use and adaptation of existing buildings through the demarcation of new work and other strategies offers a chance to build on and enrich the site’s history. Staging is carefully elaborated to allow potential partnerships to mature through use of the site and its activation.
– Jury Report
ÂÂÂÂÂÂ
Finalist
Zuzana & Nicholas Architects / Roarkus Moss – Melbourne / Adelaide
The Jury was impressed by many aspects of this submission, which sought to cluster multiple cultural functions within a cellular arrangement of spaces, which could accommodate other uses, and evolve in response to demand over time. An underpinning strength of the proposal was its modularity – with potential for staged growth based on a flexible ‘kit of parts’. There is also a demonstrated understanding of the value of existing site infrastructure, and of the scope for a contemporary intervention to provide new identity for the site. The Jury had some concerns however that undermined the strengths of the proposal.
While the submission’s dispersed campus-style arrangement with its armature of defined streets, open spaces and development envelopes was an intelligent and calculated proposition, the overall layout poses challenges for wayfinding and activation of the site. In addition, the elegant identity suggested to ‘tie’ this armature together relies on a refined architectural aesthetic, which is also noted as but one ‘option’. There is an inconsistency in this argument that weakened the proposal. The Jury thought that without the strength of the proposed architecture, the low-key nature of the scheme might diminish its success as a civic space, and that this would be inconsistent with the importance of the site to both the city and the state.
Mapping existing activity within the city helped to provide a more developed program in the proposal. However the opportunities for site functions and occupants such as Carclew appeared notional in the development of public space, it’s function and potential. In places the public space appears to be somewhat residual, with the Jury noting the extensive amount of curtilage around the buildings and little evidence of how this would be occupied and used. The selection of materials, particularly for new building envelopes were understood as informed by local historic building fabric, however the extent of demolition represented a significant loss of existing built form, which compromised this aspect of the submission’s heritage response. The suggested reuse of underground spaces such as the catacombs, and the scope to reveal them from the ground plane hinted at an enriched public realm experience, and a more varied ground plane experience across the site, yet the scheme lacked the requisite detail to convince.
The submission offered a framework for development and encouraged an enhanced relationship with the university, which the Jury considered a key strength of the submission. However a large part of the proposal was dependent on publicly funded tenants and organizations, which did not represent a sufficient diversity of public and private sector economic contribution to the site. Beyond this dependence there was no clear model for economic development or growth to encourage sustainable funding sources.
The Jury recognised that the submission had demonstrated a thorough analysis of cultural needs in the city, bringing together many diverse interests and potential user groups, but in the process of trying to accommodate too many uses the submission risked a degree of homogeneity in its program. The inclusion of a development formula as well as a design response was commended, though further careful analysis was required.
-Jury Report
Finalist
Oculus + FKA + Dash – New South Wales and Victoria (Aus)
This submission proposes a series of varied landscape spaces that provide a range of experiences, suggesting an expanded role for the parklands as a place of water treatment, recreation and incidental exercise. The landscape is posed as a setting for a major new gallery and related cultural uses. However, some of the clarity and strength of the Stage One submission and the power of its landscape proposition has been diminished with the Stage Two submission. Given the extent of demolition, and the need for this to be undertaken at the outset to allow redevelopment, the Jury would like to have seen evidence of the research and analysis that would create a compelling case for the removal of much of the existing fabric, or the benefit provided by the new built fabric and its proposed institutional functions. Overall the scheme proposes a heavy reliance on public funding (that may not be sustainable in the long term), and to this end must offer a compelling value in return for cost. While the Stage Two submission has retained more of the existing built fabric than proposed in Stage One (in response to the Stage One Jury Report), the Jury was not convinced by the proposed design integration of some existing elements, such as the Bice Building’s integration into the large museum/gallery building, which appeared awkward and lacking in sensitivity, despite the potential for contemporary interventions that animate both new and existing parts.
The proposed new integrated cultural facility offers a number of benefits in terms of co-location, collaboration and shared services; however, the impact of this new facility on the existing gallery, museum and other functions to the west of the site was unclear. A high level strategic response was not clearly evident. The submission generates a very specific and complete character rather than an open-ended armature for development, which the Jury was concerned would not withstand the robust review and master-planning that will inevitably follow for a site of this nature.
While the landscape approach to the site was developed in some detail and offered many delightful spaces to enhance the urban experience of those living and working in the city, it did not clearly communicate the site’s relationship to the botanic garden along its important north eastern boundary. In addition, its dominance in the Stage One submission was diminished by the Stage Two architectural footprint and layout.
– Jury Report
ÂÂÂÂÂÂ
ÂÂÂÂ
Finalist
Ysalazam + Siteplan – Colombia / Adelaide
(Images to be added when available)
ÂÂÂÂ
In Stage One this submission offered a compelling opportunity to explore a distinct and dramatic approach that prioritized landscape and extended the parkland into the site in the form of a dense urban forest. In Stage Two, this proposal remained highly seductive and the Jury recognized that considerable thought had been applied to site conditions, climate and species selection in the forest proposal, despite some inconsistencies. However the scheme overall appeared undeveloped and ambiguous, lacking clarity, resolution and conviction.
The proposal for built civic spaces demonstrated a lack of understanding of Adelaide’s summertime conditions, and the likely scale of activity expected for the site within the medium term. In particular, the extensive scale of the relatively unmitigated paved surfaces did not demonstrate a convincing strategy to ensure an adequate level of activity within the site. In addition, the extent of underground program, for a city as sparsely populated as Adelaide, was considered by the Jury to be inappropriate. Key functions located on North Terrace failed to optimize their potential to bring life and activity to this important frontage, and to draw people into the site on a daily basis.
Strategies to integrate historical or existing fabric were lacking and missed the opportunity to enrich the development of the built civic spaces. In addition the submission’s significant structural interventions required compelling justification. Other interventions in heritage fabric appeared somewhat flippant or unrealistic. The Jury was not convinced by the proposed large theatre, which represented a significant public investment yet failed to demonstrate any needs analysis or research.
While the Jury remained intrigued and impressed by the overall concept of a powerful indigenous urban forest as an insertion into the site, the lack of research and resolution meant the scheme failed to convince overall.
-Jury Report



























