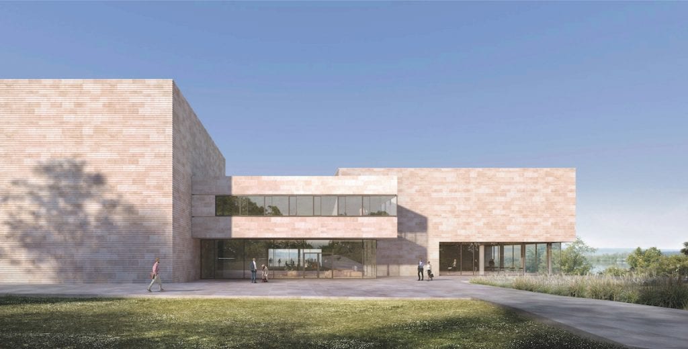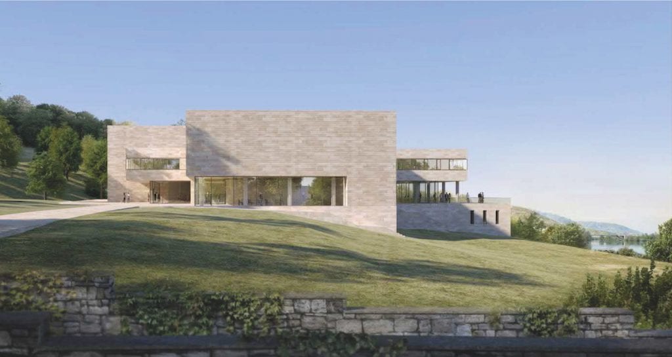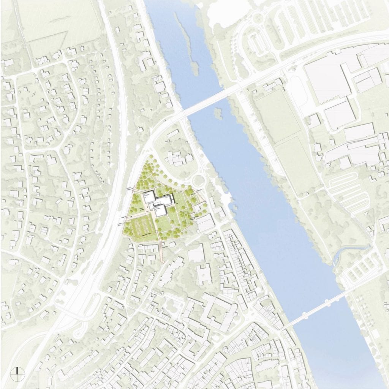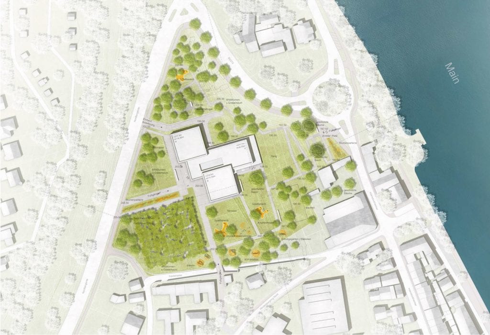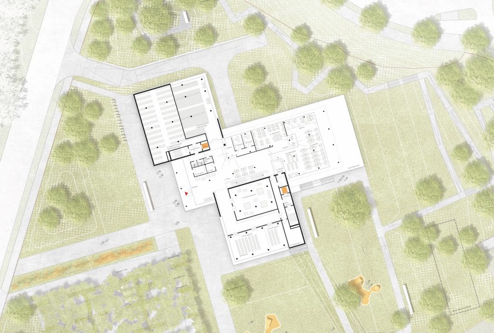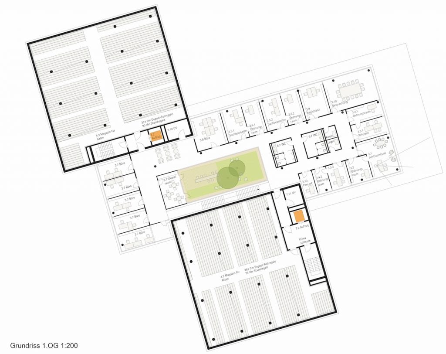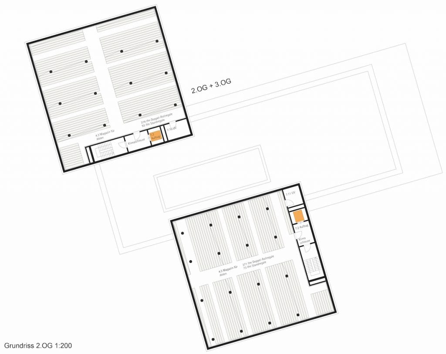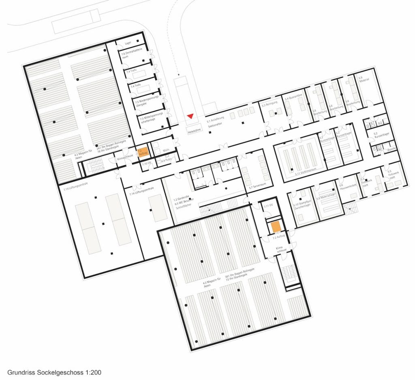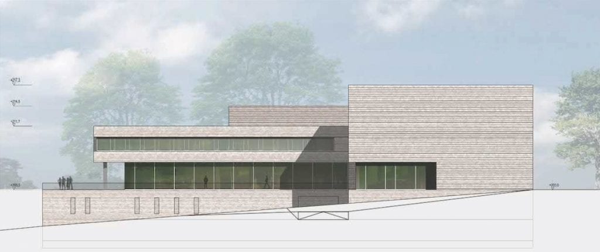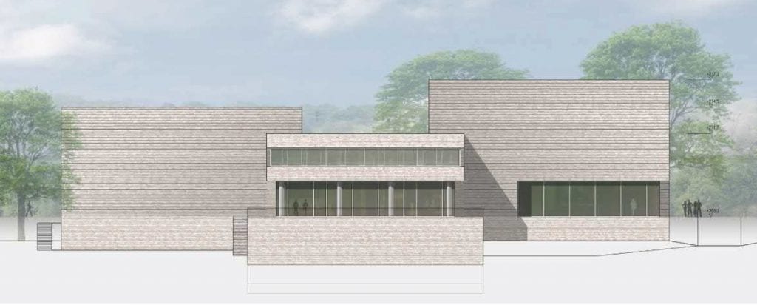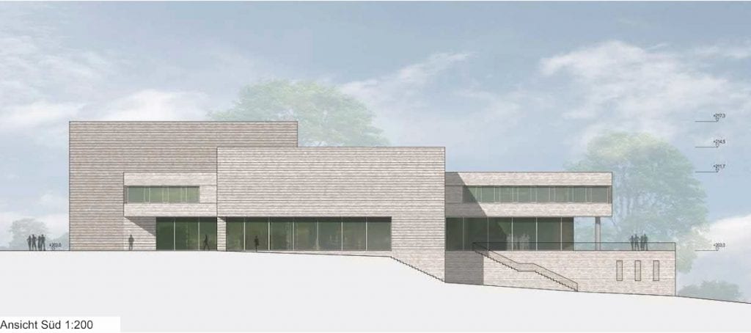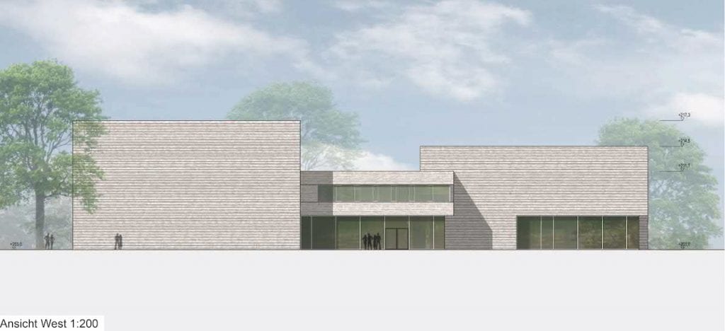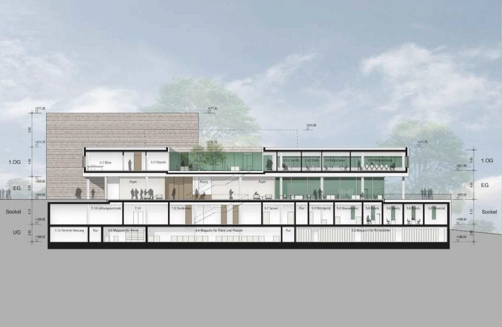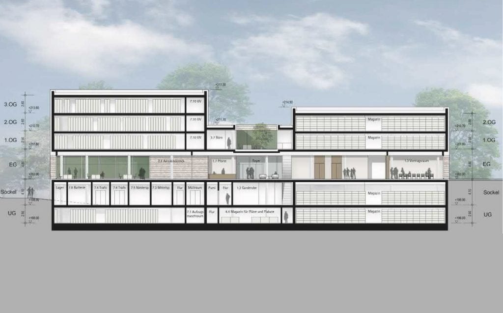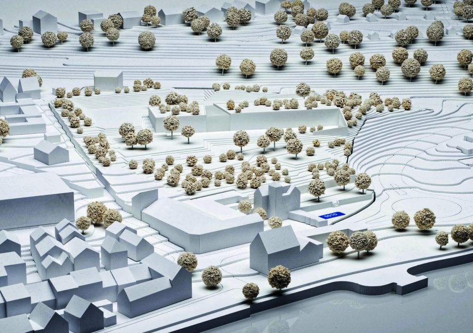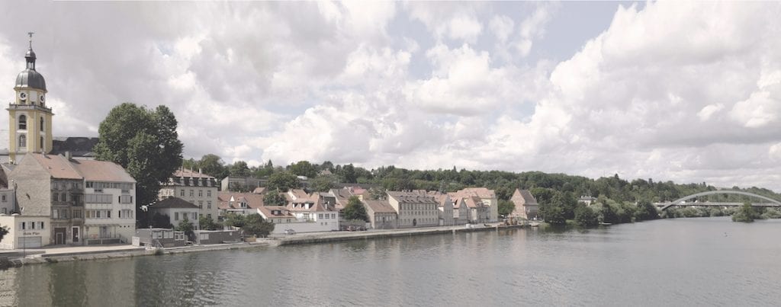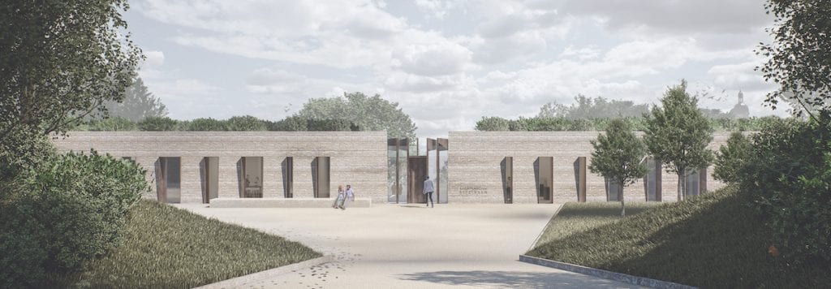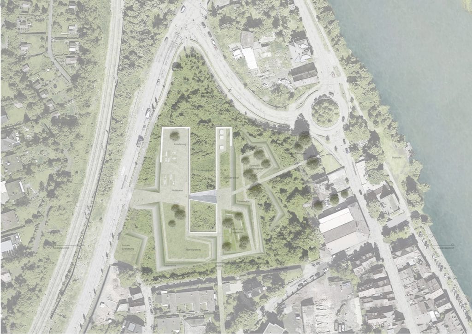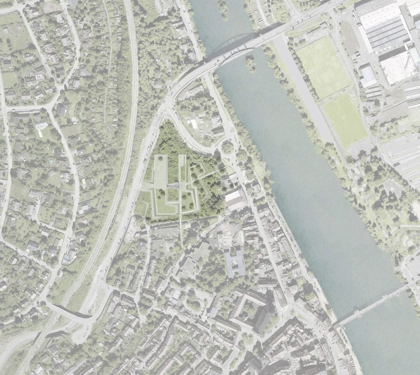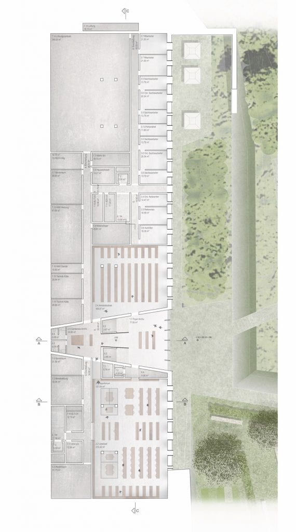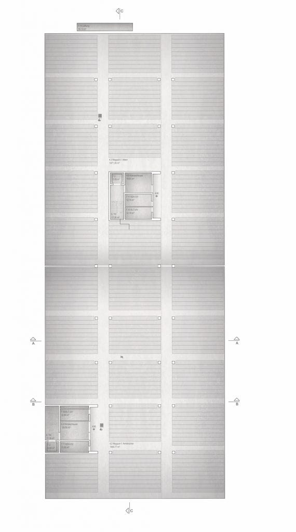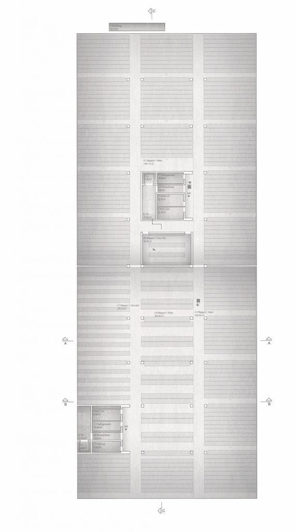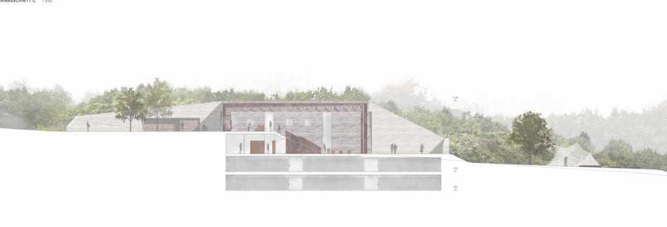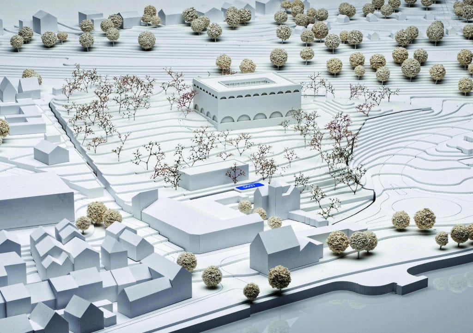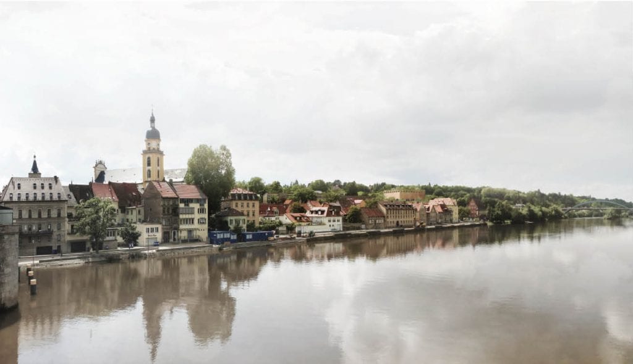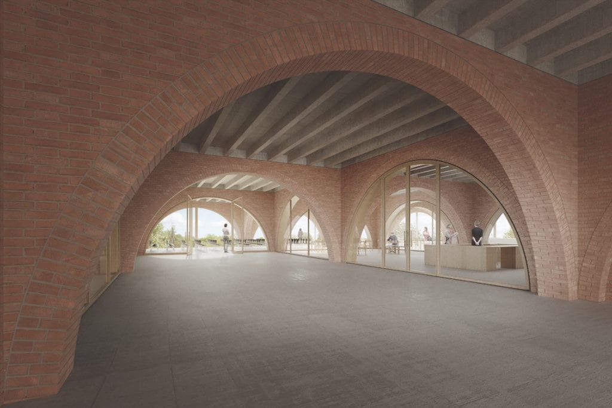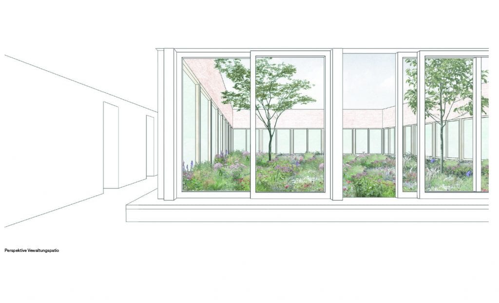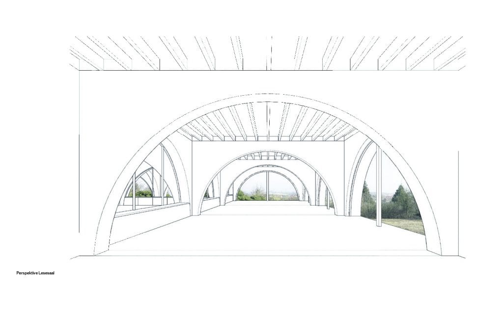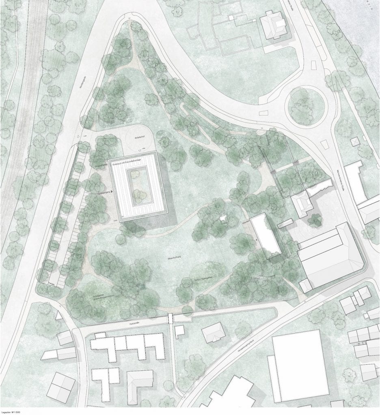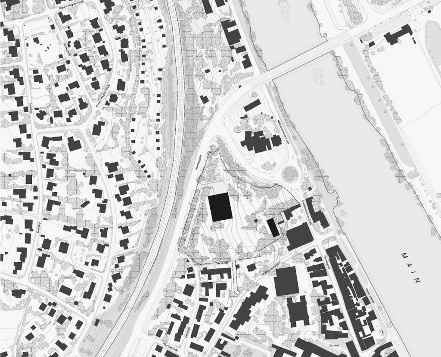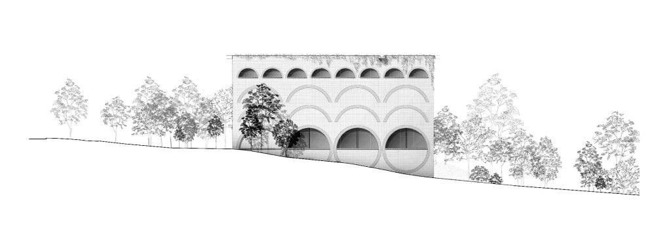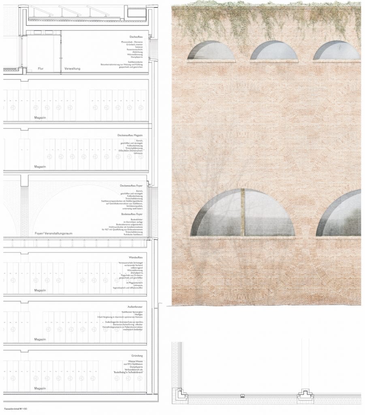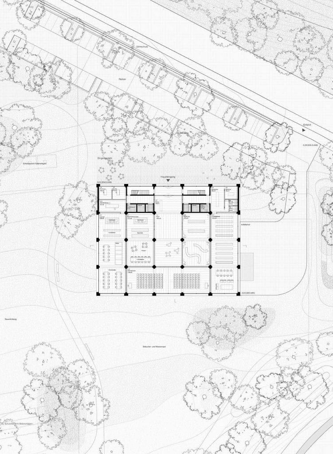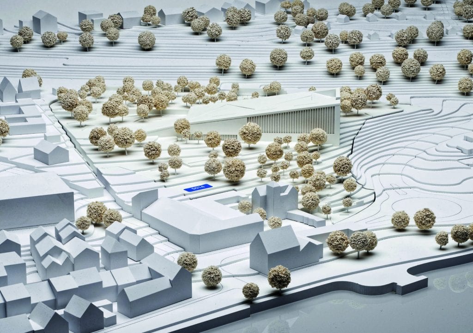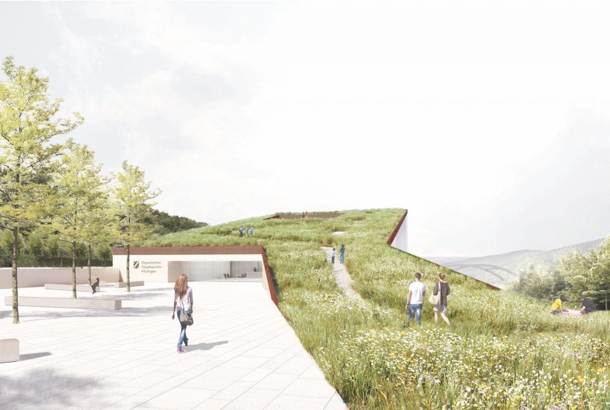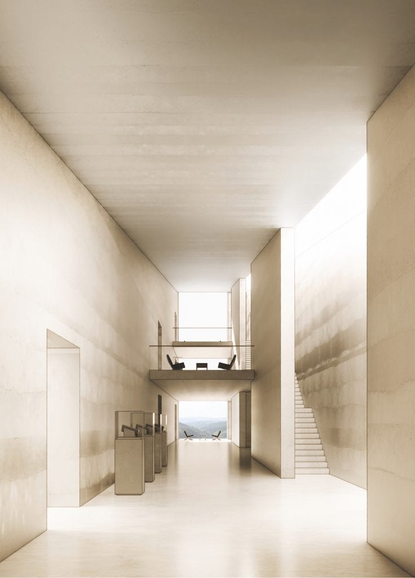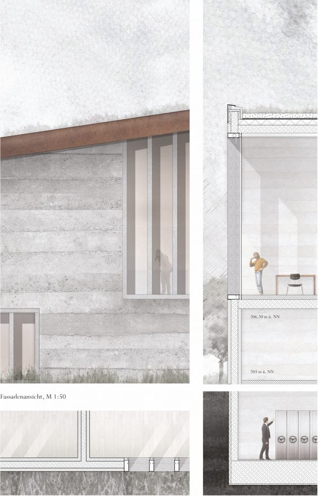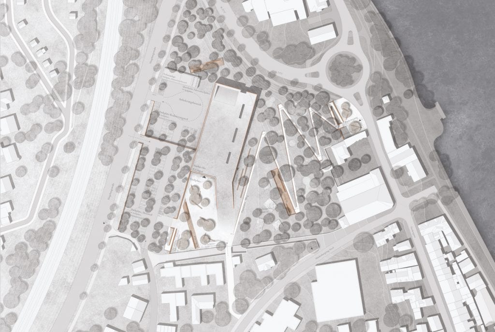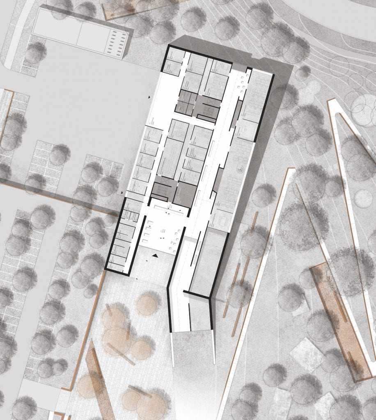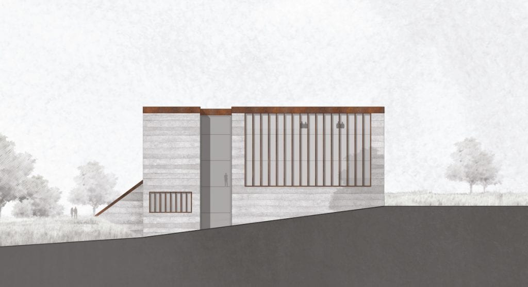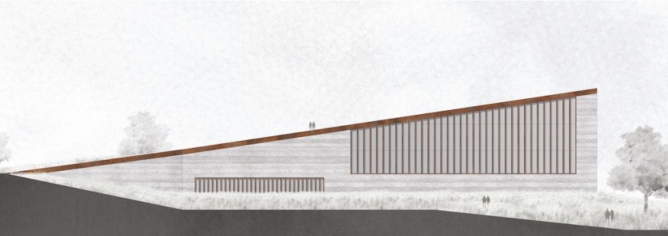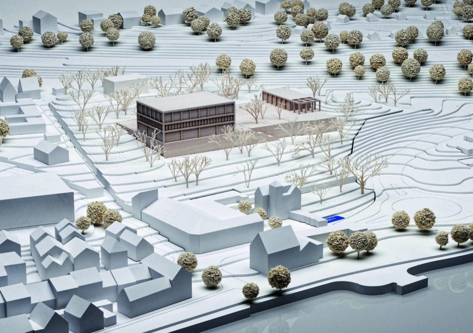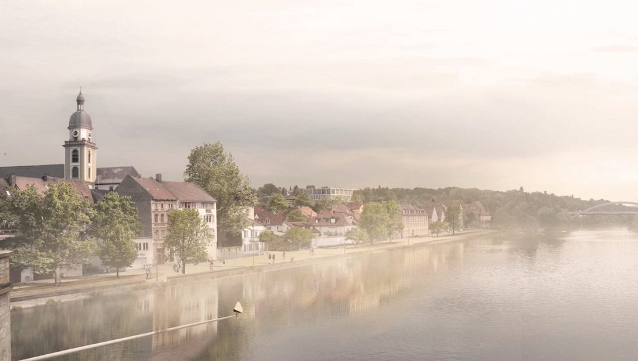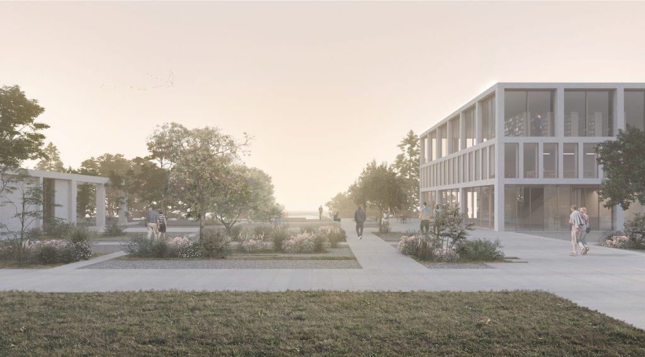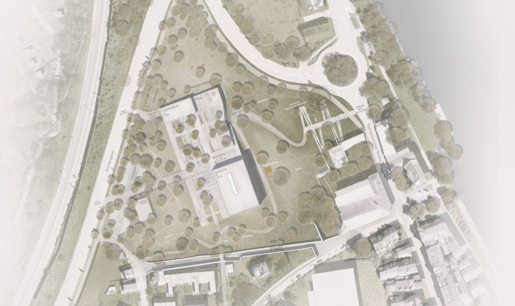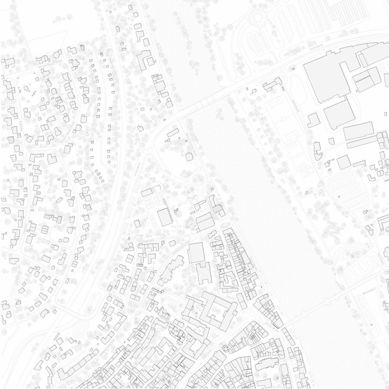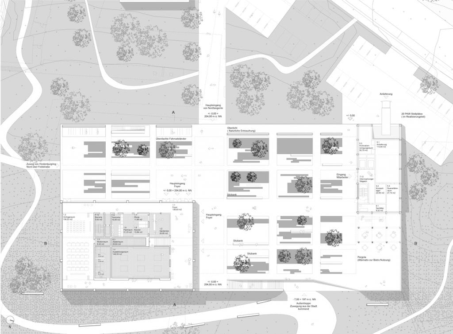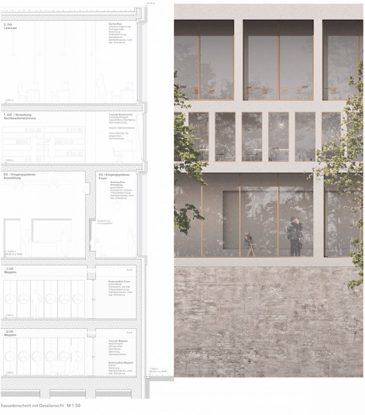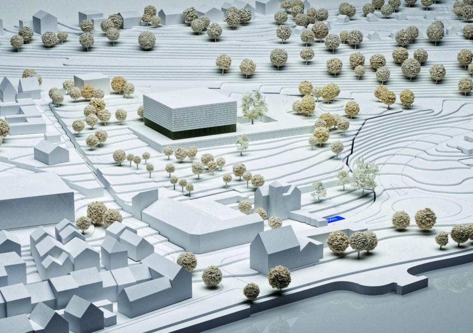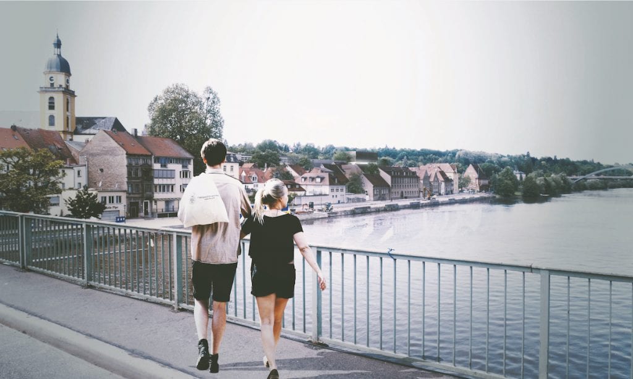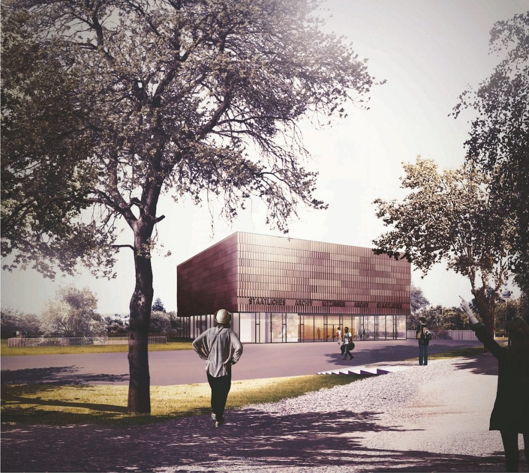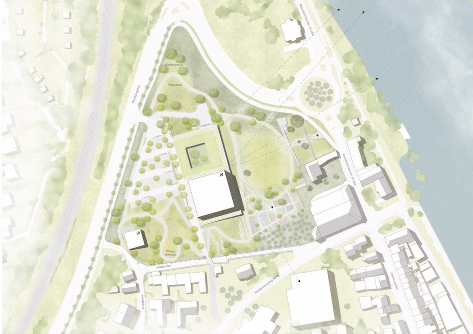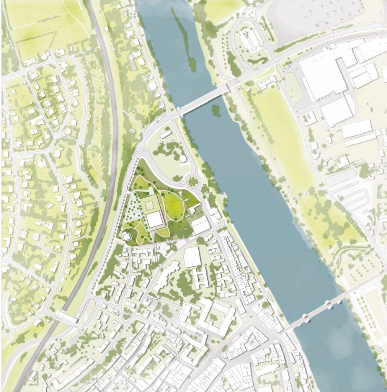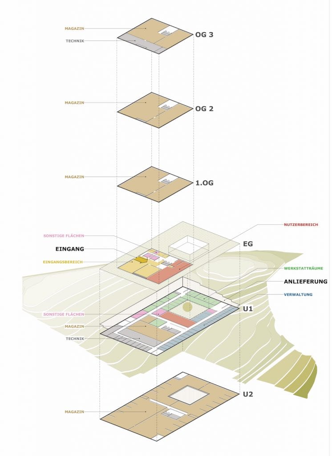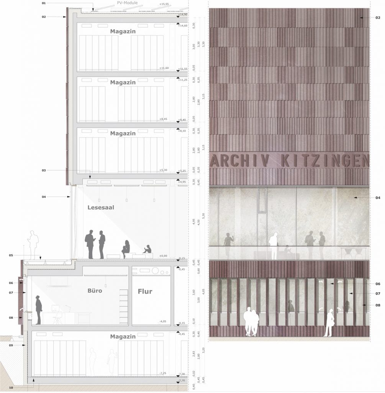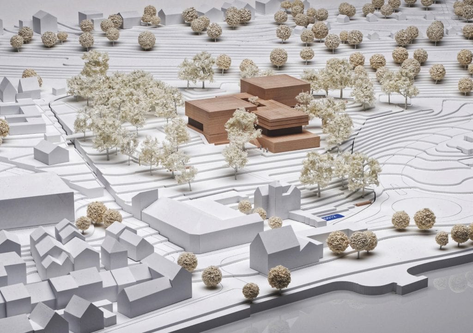
1st Place – gmp Architekten Photo: ©Hans-Joachim Wuthenow, Berlin
As part of a policy to relocate archives of local interest outside of major Bavarian cities, a competition was staged for the design of a new archive in Kitzingen, 12 miles from the provincial capital city of Würzburg, Germany. The competition was open to qualified teams in the EU, with 25 firms identified to take part in a competition. Since five firms were preinvited, 20 openings were available for the 79 applicants that vied for participation in the competition. In the end, 23 firms submitted designs for the final adjudication process.
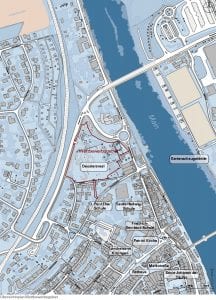
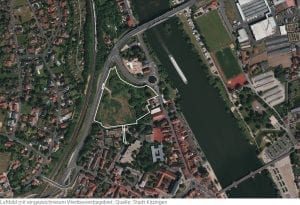
Site and aerial view – courtesy [phase ins] and Stadt Kitzingen
The site, not far from Kitzingen’s city center, was located in a park overlooking the Main River. Because of this location, and the sloping nature of the site, emphasis was placed on context in a wider sense, whereby topography and the overall relationship to the area and with the city in particular had to be taken into account. But all this was assuming that the organization of the of the building itself with its archival storage areas, etc. and a integrated landscape plan met the requirements and expectations of the client.
The ten-member expert jury panelists consisting of architects were:
– Prof. Anne Beer, Architektin, Munich
– Martin Boden-Peroche, Architekt, Dresden
– Prof. Ingrid Burgstaller, Architektin, Munich, Nürnberg
– Prof. Wolfgang Fischer, Architekt, Würzburg
– Ltd. BD Joachim Fuchs, Architekt, Staatl. Bauamt Würzburg
– Andrea Gebhard, Landscape Architect, City Planner, Munich
– Rainer Hofmann, Architekt, Munich
– Prof. Arno Lederer, Architekt, Stuttgart
– Ltd. MR Andreas Muschialik, Architekt, Bavarian State Ministry for Urban Housing, Construction and Transportation, Munich
– Prof. Donata Valentien, Landscape Architect, Munich
The competition was administered by [phase eins], Berlin
After two days of deliberations, the jury settled on a final ranking of the competitors, all of whom were from Germany:
First Prize
• von Gerkan Marg & Partner (gmp), Hamburg with capatti staubach urbane Landschaften, Berlin
Second Prize
• Brückner & Brückner Architekten, Würzburg with realgrün Landschaftsarchitekten, Munich
Third Prize
• Bruno Fioretti Marquez Architekten, Berlin with Atelier Loidl Landschaftsarchitekten, Berlin
Fourth Prize
• Heinle, Wischer und Partner, Dresden with UKL Ulrich Krüger Landschaftsarchitekten, Dresden
Honorable Mentions:
• Volker Staab Architekten, Berlin with arc.grün Landschaftsarchitekten Stadtplaner, Kitzingen
• Scheidt Kasprusch Gesellschaft von Architekten, Berlin with Henningsen Landschaftsarchitekten, Berlin
Of the five(5) architects who were preselected to take part in the competition, only two enjoyed a ranking in the top six:
Brückner & Brückner Architekten (2nd) and Volker Staab Architekten (HM). Those who were preinvited and did not make it to the final cut but submitted entries were:
Bez + Kock Architekten (Stuttgart); Waechter + Waechter Architekten (Darmstadt); and Enzmann Fischer Partner AG Architekten (Zürich).
The Decision
The jury found gmp’s approach to the siting and the architectural expression of the building itself to be especially noteworthy. As a large structure on the site, the author’s did not settle on a large monolithic structure which could overwhelm the site, but instead located the various functions in separate, connected modular units, some stacked, some not, and all connected by a linear structure containing seating for researchers and administration. They also commended the fenestration of the design as very appropriate. If there were any minor issues, such as ceiling heights, they found that those could be easily addressed without any serious changes to the general appearance of the building and not affect the budget. They praised it for its openness and transparency to the public, and regarded it as the best fit for the program.
First Prize
gmp Generalplanungsgesellschaft, Hamburg
Verfasser: Nikolaus Goetze
Mitarbeiter: Dirk Heller, Karen Schroeder, Marcus Tanzen, Xinfu Chen, Cai Feng, Holger Schmücker, Jule Henning, Vanessa Rodriguez
with
Capatti Staubach urbane Landschaften PartGmbH, Berlin
Verfasser: Tancredi Capatti, Matthias Staubach
Mitarbeiter: Thomas Steinbach
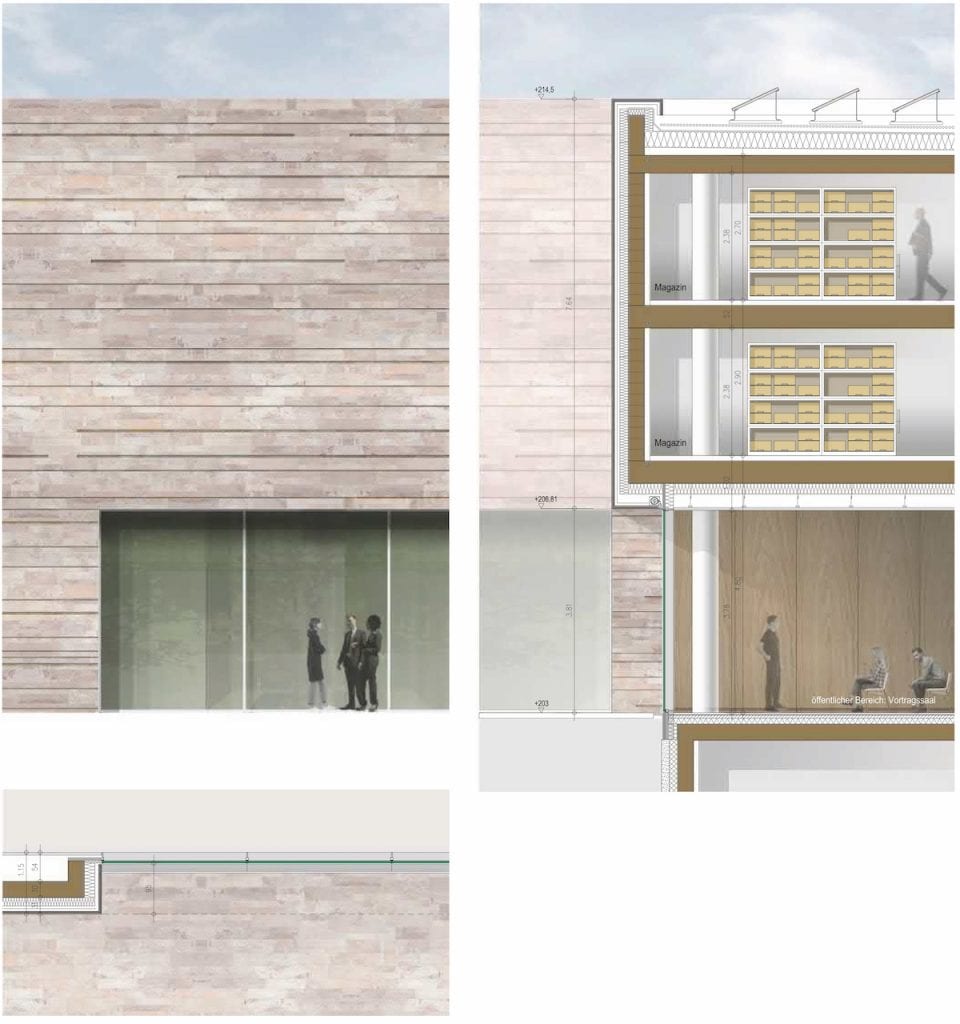
1st Place – gmp Architekten Images: © gmp Generalplanungsgesellschaft
Second Prize
Brückner & Brückner Architekten, Würzburg
Verfasser: Christian Brückner
Mitarbeiter: Simon Bopp, Lisa Lamprecht, Tonia Ludwig, Lukas Neuner, Viktoriya Rabcheva, Tamara Wagner
with
Realgrün Landschaftsarchitekten Gesellschaft von Landschaftsarchitekten und Stadtplanern mbH, München
Verfasser: Wolf D. Auch
Mitarbeiter: Felix Gutmann, Lukas Rückauer
Berater/ Fachplaner
Brandschutz: Thorsten Götz, Würzburg; Bauphysik: Müller-BBM Gmbh, Bernd Grözinger, Planegg; Scale Architekturmodelle, Rolf Schaafhausen, Frankfurt am Main
2nd Place images: © Brückner & Brückner Architekten
Third Prize
Bruno Fioretti Marquez Architekten GbR, Berlin
Verfasser: Bruno Piero
Mitarbeiter: Gabriele Gagliardi, Nicholas Schüller, Tobias Rabold, Kai Hikmet Canver, Lars Leonard Müller
mit
Atelier Loidl Landschaftsarchitekten Berlin GmbH
Verfasser: Leonard Grosch
Berater/ Fachplaner
PONNIE Images, E.+A. Bartscher Architekten DBA Aachen, Philipp Heuken; Atelier Loidl Landschaftsarchitekten Berlin GmbH, Martin Schulz; B+G Ingenieure Bollinger und Grohmann GmbH Berlin, Christoph Gengnagel; B+G Ingenieure Bollinger und Grohmann GmbH Berlin, Daniel Dieren; Arup Deutschland GmbH Berlin, James Yuill; Gruner GmbH, Hamburg Geschäftsstelle Berlin, Uwe Mönnikes
3rd Place images: © Bruno Fioretti Marquez Architekten
Fourth Prize
Heinle, Wischer und Partner, Dresden
Verfasser: Jens Krauße
Mitarbeiter: Thomas Gräning, Sara Kroll, Armin Pommerencke, Johannes Werner, Kira Brandt
with
UKL Ulrich Krüger Landschaftsarchitekten, Dresden
Verfasser: Ulrich Krüger

4th Place images: © Heinle, Wischer und Partne
Honorable Mention
Staab Architekten GmbH, Berlin
Verfasser: Prof. Volker Staab, Alfred Nieuwenhuizen
Mitarbeiter: Petra Wäldle, Dinah Fray, Bastian Gerner, Philipp Nünning, Pinar Araci
with
arc.grün Landschaftsarchitekten Stadtplaner GmbH, Kitzingen
Verfasser: Thomas Wirth, Ralph Schäffner, Katharina Söllner
Berater/ Fachplaner
TGA/Energiekonzept: Winkels +Pudlik, Beratungsgesellschaft für regenerative Energiewirtschaft, Bingen, Prof. Andreas Winkels; Tragwerksplanung: ifb frohloff staffa kühl ecker, Berlin, Prof. Henning Ecker; Brandschutzkonzept: Gruner GmbH Hamburg, Geschäftstelle Berlin, Dr. Olli Kaitila
Honorable mention images: © Staab Architekten GmbH
Honorable Mention
Scheidt Kasprusch Gesellschaft von Architekten mbH, Berlin
Verfasser: Prof. Frank Kasprusch, Hermann Scheidt
Mitarbeiter: Sam Bassani, Bianca Klinger, Louisa Simon
with
Henningsen Landschaftsarchitekten Part GmbH, Berlin
Verfasser: Jens Henningsen
Berater/ Fachplaner
Johanna Fecke, Ahmed Chehadé (Landschaftsarchitektur)
Honorable mention images: © Scheidt Kasprusch Gesellschaft von Architekten



























