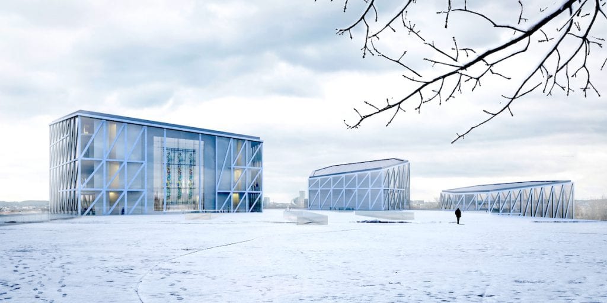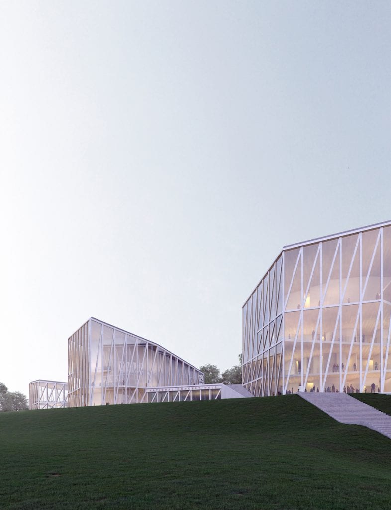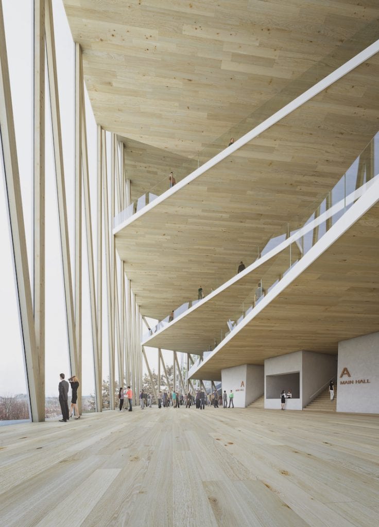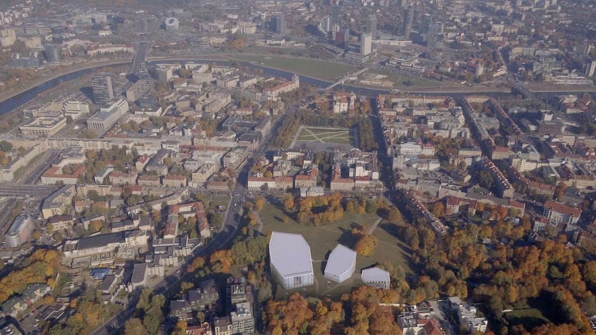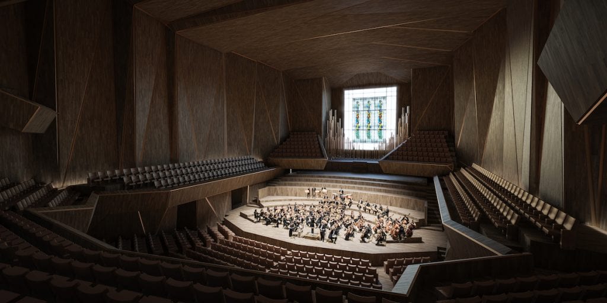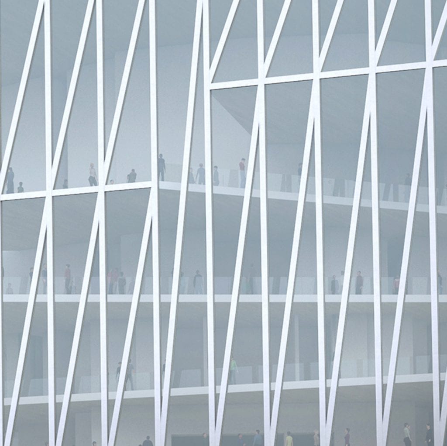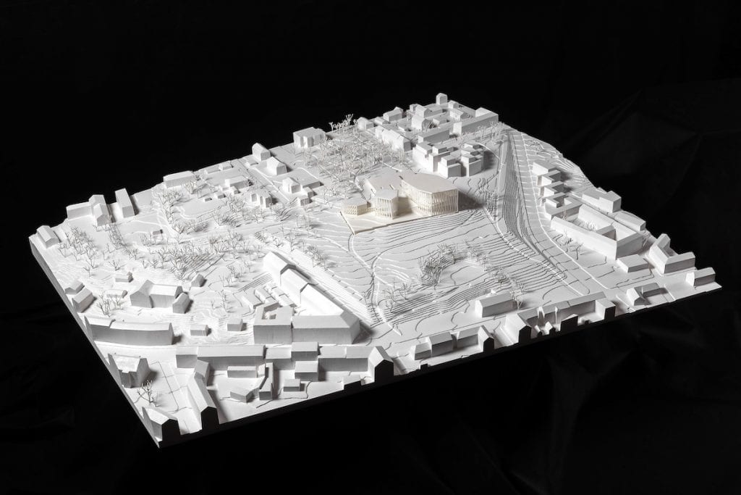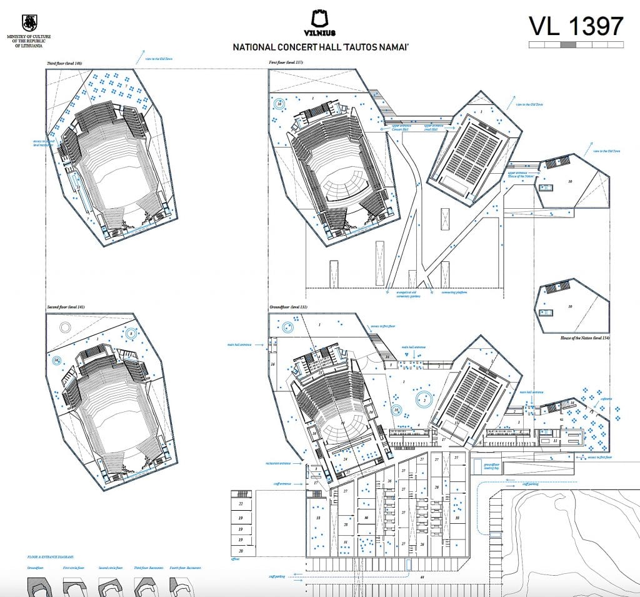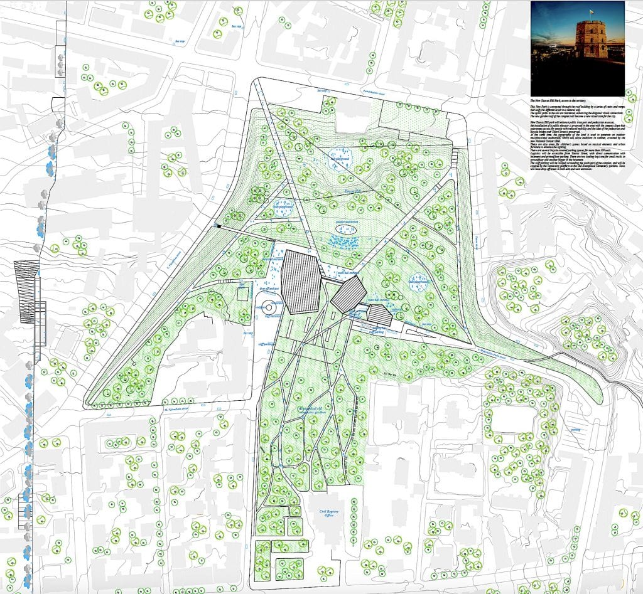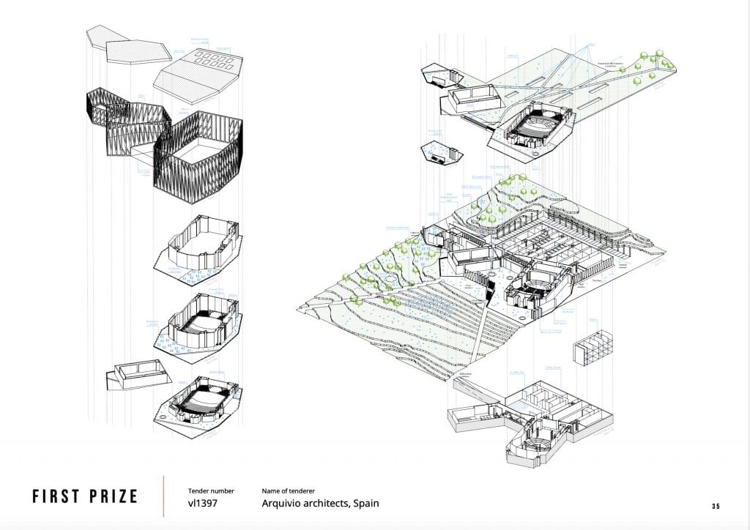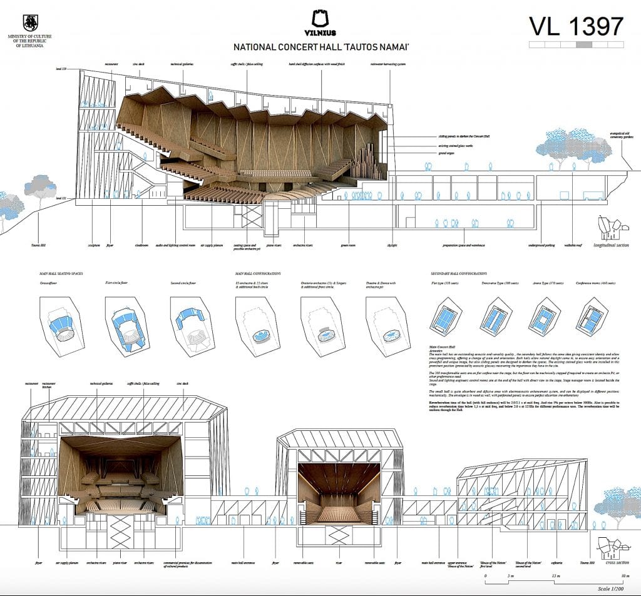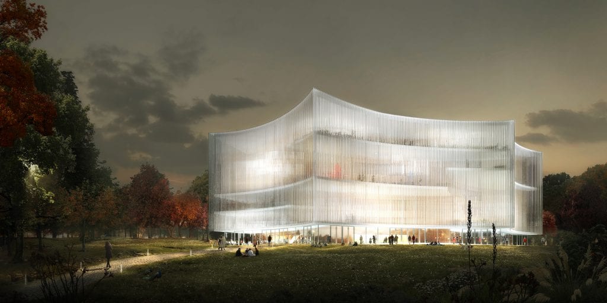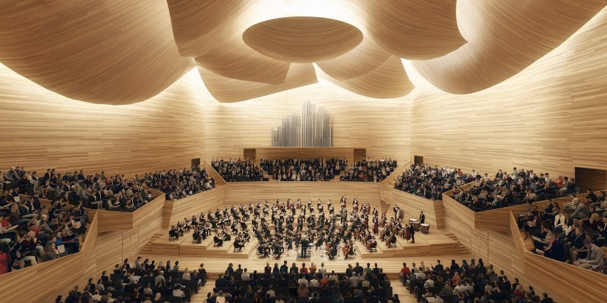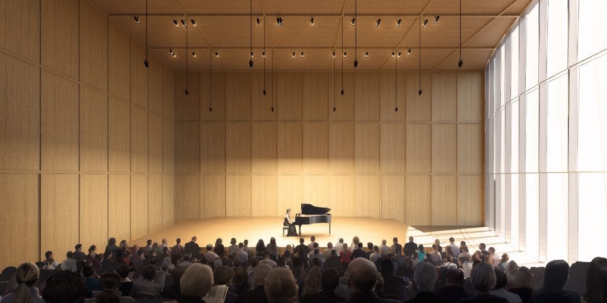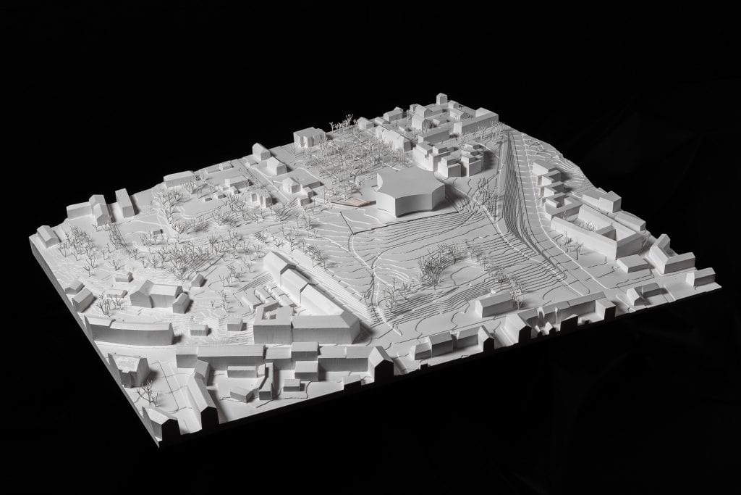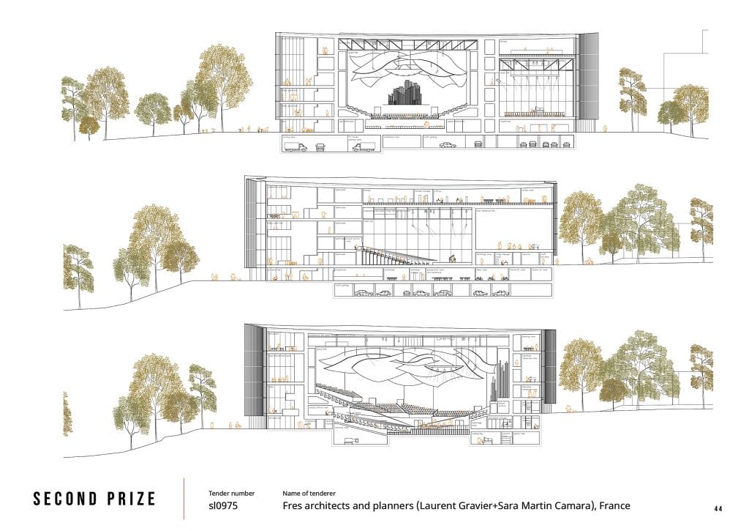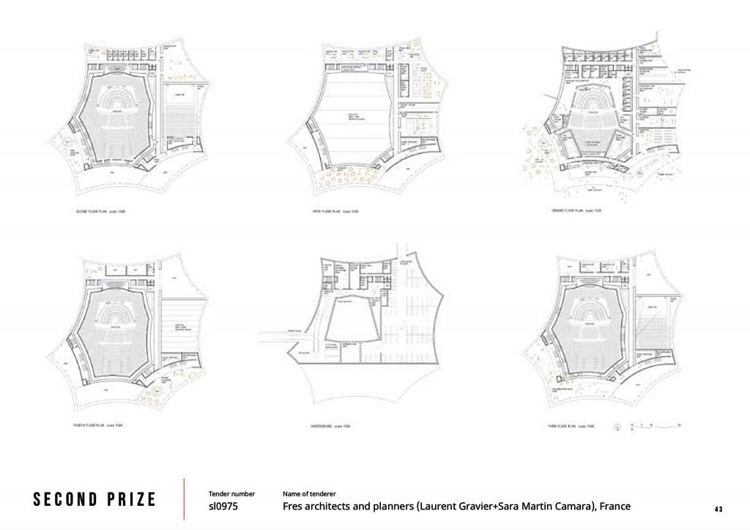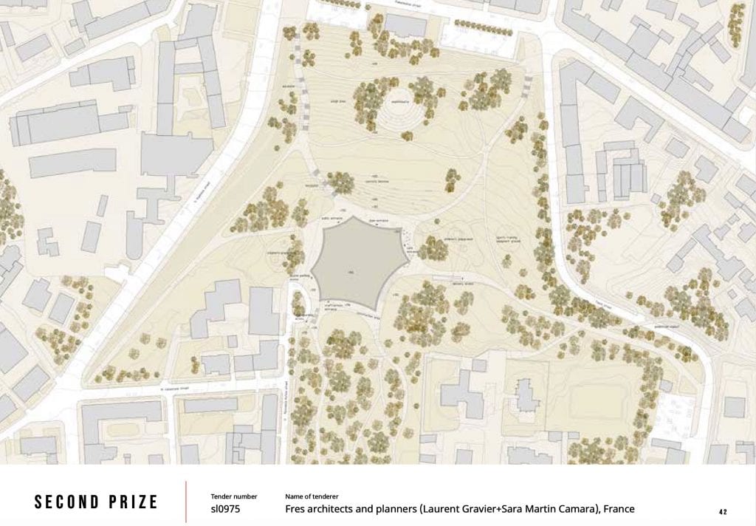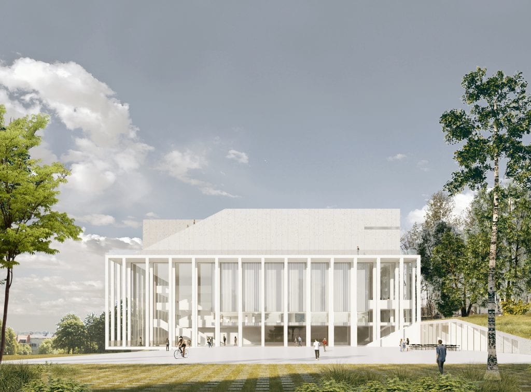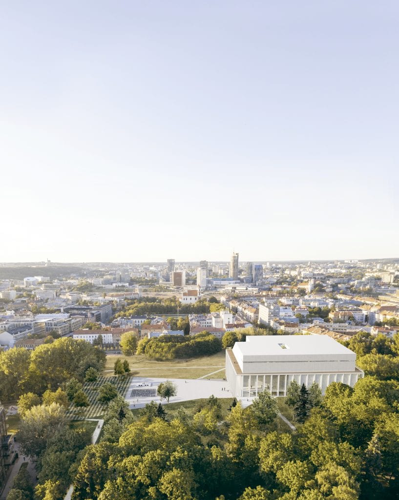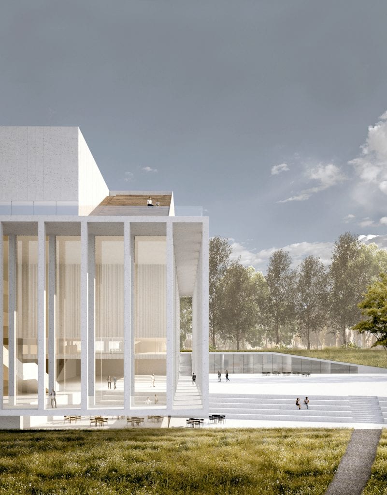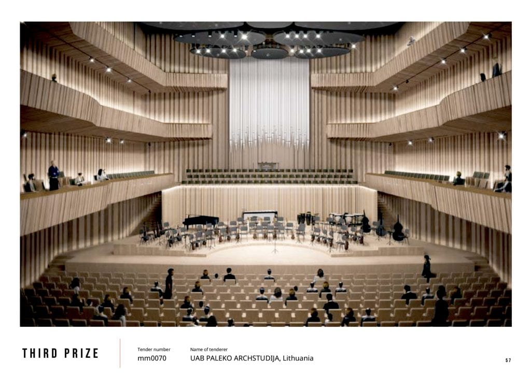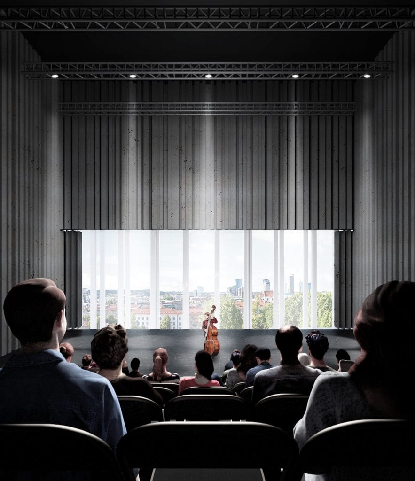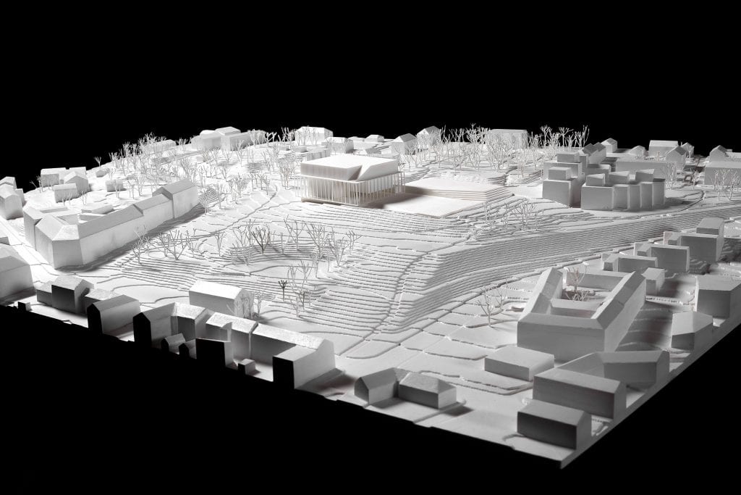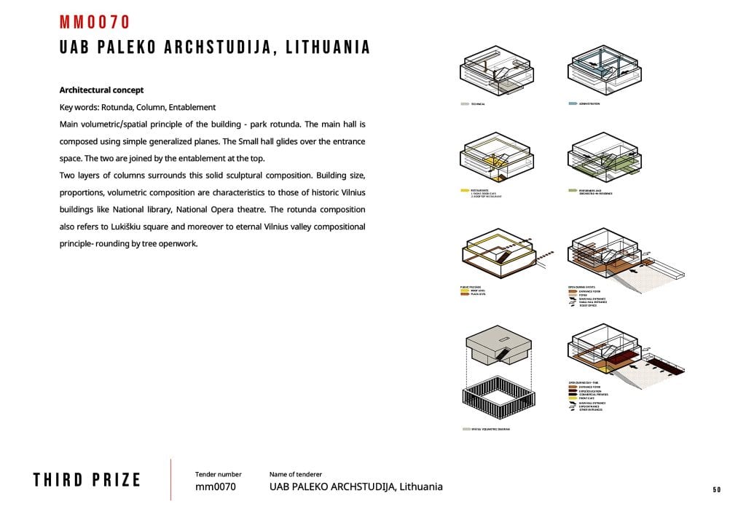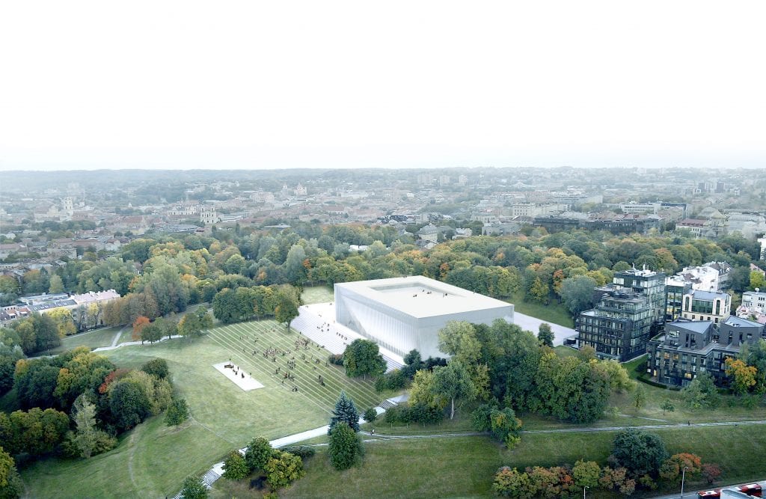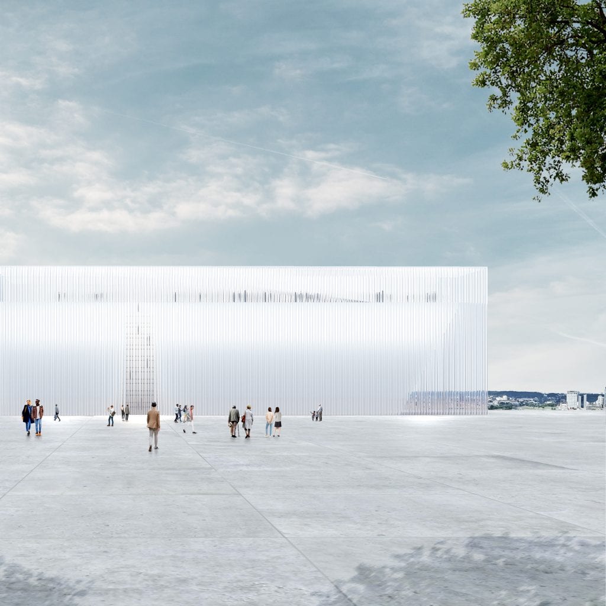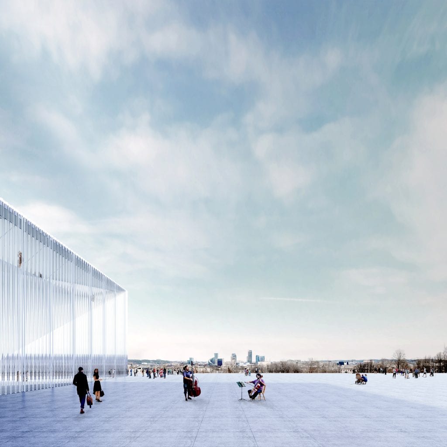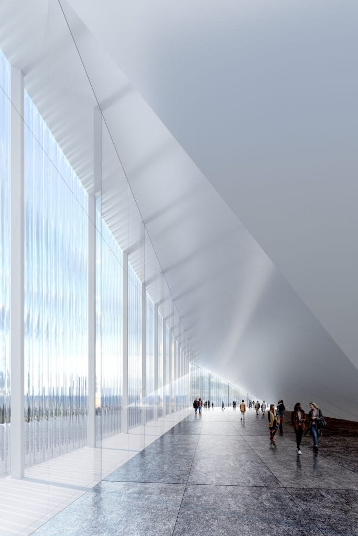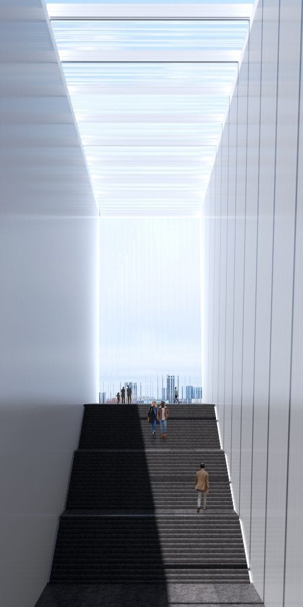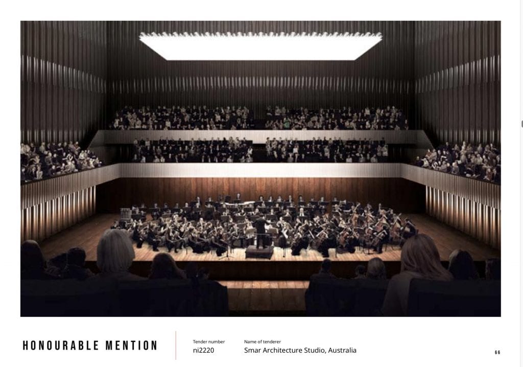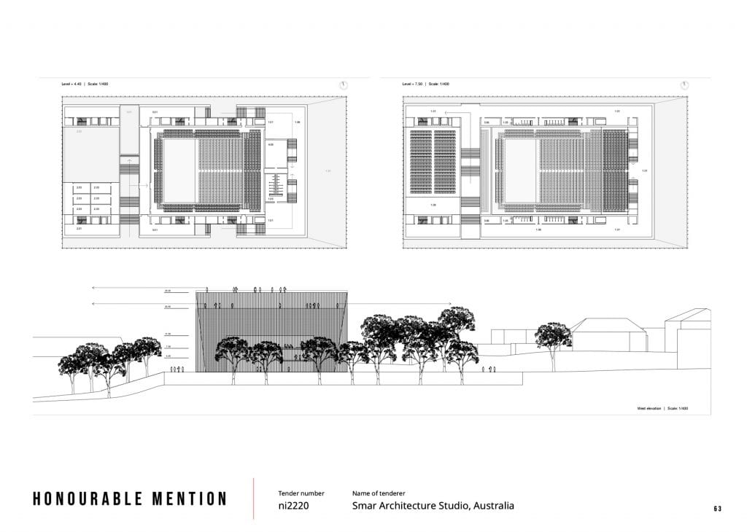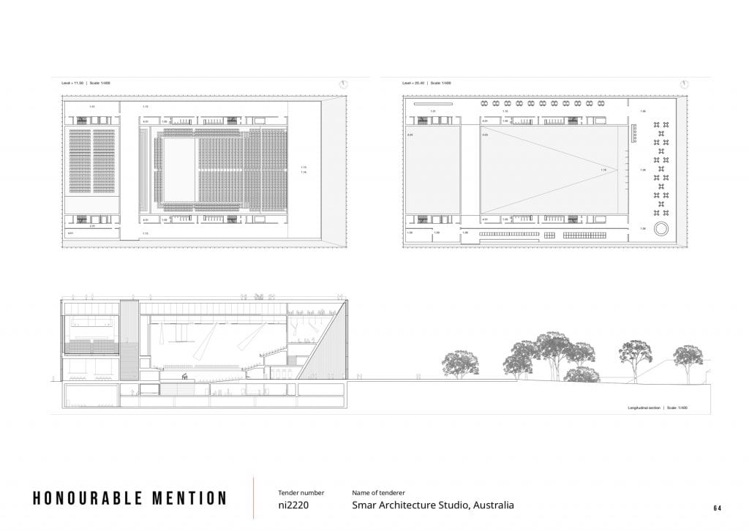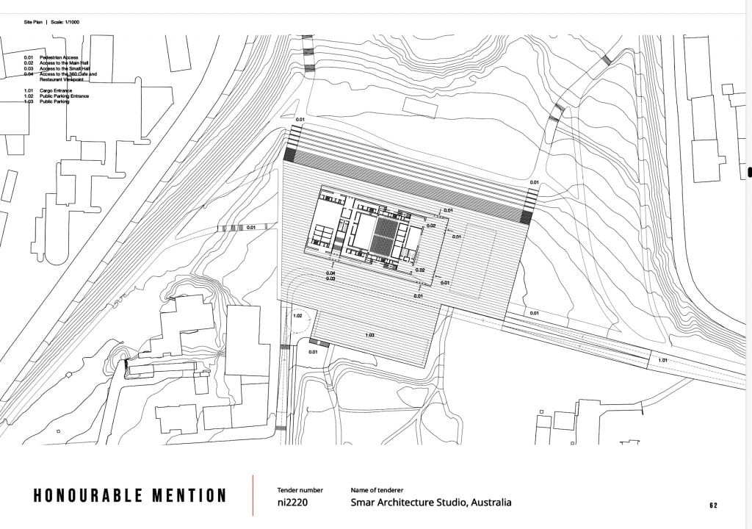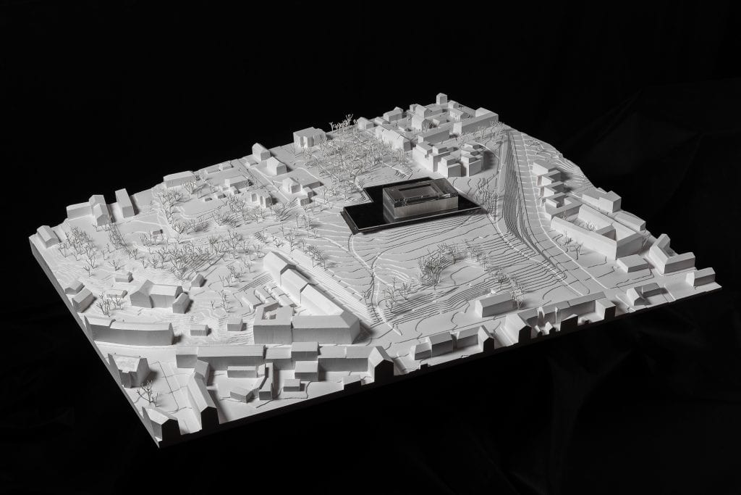
Winning entry by Arquivio Architects (image © Arquivio Architects)
The Process
In July 2019 the Vilnius Concert Hall competition jury began its deliberations to identify a suitable design for this major performing arts project. As one might have anticipated, two of the jurors on the seven member panel, Ole Gustavsen (Snohetta) and Andreas Cukrowicz (Nachbaur Architekten) had won high profile competitions for similar music center projects—in Oslo and Munich. The jury was confronted with a formidable task, as the competition, organized according to UIA regulations and anonymous in its format, had attracted 248 entries from around the world. For this one-stage competition, the organizers listed the following evaluation criteria, whereby the order of the criteria was not to reflect any priority:
• Overall concept and architectural expression;
• Urban qualities;
• Architectural quality and originality;
• Organization of the room program and functionality;
• Acoustic quality of the Grand Hall;
• Potential to implement the project in the given economical frame; potential of ecological and environmental performance
It is interesting to note that although models of two entries and the identification envelopes of two other entries were missing, the jury decided to evaluate all of the entries, even though some had not respected height limits or deliberately changed the construction site. Justifying this, the jury decided that “all entries could be evaluated on the basis of the submitted material despite missing graphical presentations…and tolerated all derogations as those propositions contributed to a better understanding of the site.”
At the conclusion of the first round of judging, 115 projects were dismissed for one, more or all of following reasons:
• lack of clarity of the overall concept
• inadequate scale of intervention and integration in the site
• complicated volumetric composition
• lack of architectural quality
At the conclusion of the second round, 84 projects were dismissed for one, more or all of following reasons:
• overall concept
• integration in the site
• architectural concept
• functional aspects
After approximately half of the remaining entries were dismissed in a third round, 25 entries still remained for examination in a final and fourth round to narrow the group down to 12 semi-finalists. From these, the jury agreed on four finalists to be reviewed in detail. In this case additional criteria were added to the mix, with the identities of the architects still not known:
– Arquivio architects, Madrid, Spain (winner)
– Fres architects and planners, Paris, France (2nd Prize)
– UAB Paleko Archstudija, Vilnius, Lithuania (3rd Prize)
– SMAR Architecture Studio, Perth, Australia (Honorable Mention)
General Remarks
The jury readily admitted that the height limits and site restrictions posed by the brief probably affected the number of entries one would usually encounter for this type of project. The jury’s flexibility was demonstrated in their choice of the the winning entry: Arquivio Architects solution, not to locate all of the functions under one roof, was unique among the finalists. It was also notable that the performance venues for all of the finalists were essentially in wood. This would have posed no problem for the two above-mentioned jurors, as both the Oslo Opera House and future Munich Concert Hall interiors were primarily of wood. Still, the configuration of the main concert hall showed a diversity of ideas, not all following Hans Sharoun’s frequent recipe for the Berlin Philharmonie concert hall. Moreover, one wonders how the Third Place winner’s rather traditional three-balcony formula for that concert hall plan could fit into the program’s height restrictions.
Finally, the jury was clear in suggesting that another competition for a landscape plan be implemented to address the integration of the landscape with the buildings.
A more extensive report from the jury can be found at:
https://www.uia-architectes.org/webApi/uploads/ressourcefile/519/jury_report_en_preview.pdf
1st Prize
VL1397
Arquivio Architects, spain
www.arquivio.com
Head architect:
Daniel Fraile Ortiz. Doctor of Design Architect
The authors of the project:
Juan Jose Soria Rodriguez – Partner architect
Alberto Jose Romero – BIM Architect
Ricardo Catalina Manso – Interior Designer
Eduardo Lizarazo – Corporate designer
David Moreno – BIM Architect
Anai‘s Garcia – BIM Urban designer
Gonzalo Lopez – Architecture student
Cecilia Gomez – Architecture student
Lidia Altillo – Architecture student
Jeronimo Espada – BIM Architect

View of concert hall in distance

View of concert hall in distance
2nd Prize
sl0975
Fres architects and planners
(Laurent Gravier+Sara Martin Camara), France
www.fres.fr
Head architect:
Laurent Gravier
Sara Martin Camara
The authors of the project:
Sara Martin Camara
Laurent Gravier
Nicolas Marillaud
Berangere Pradines
Francois Vandewalle
Hugo Moy
Miguel Andreu
Loris Moia
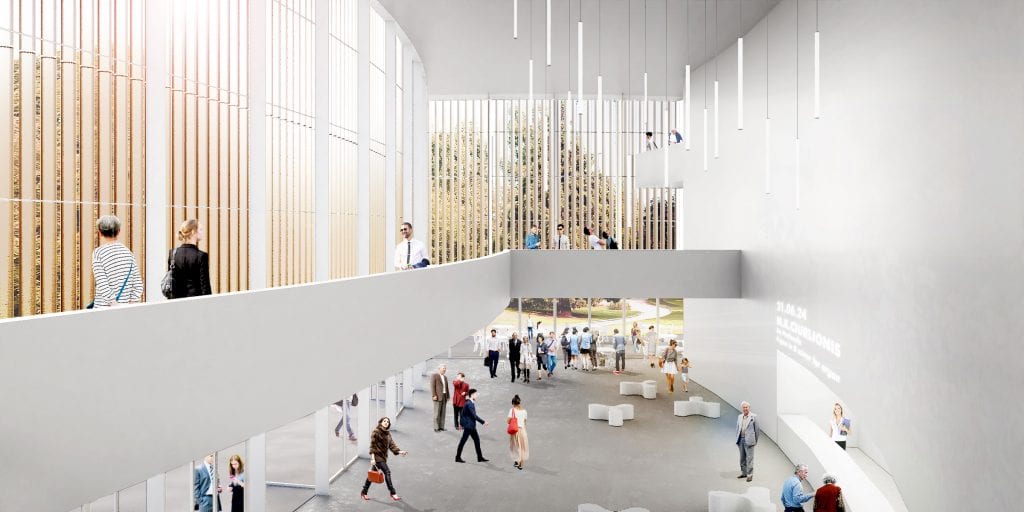
Images © Fres architects and planners
3rd Prize
mm0070
UAB Paleko Archstudija, Lithuania
www.palekas.lt
Head architect:
Rolandas Palekas
The authors of the project:
Rolandas Palekas
Bartas Puzonas
Alma Palekiene
Ugne Morkunaite
Radvile Samackaite
Karolina Burbaite
Arturas Certovas
Rokas Stasiulis
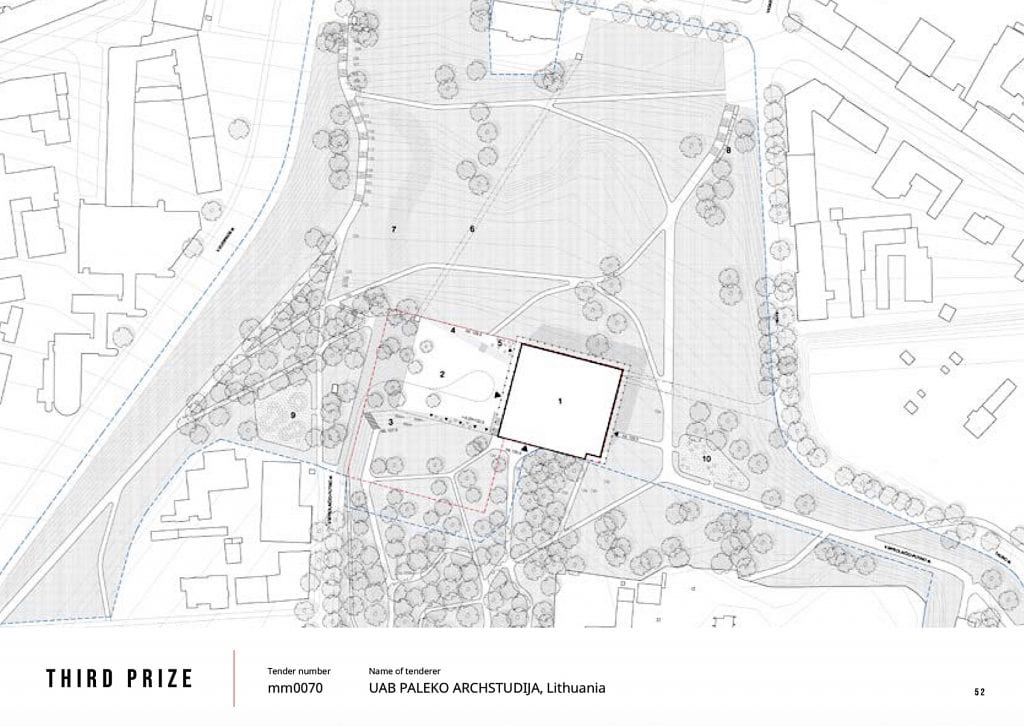
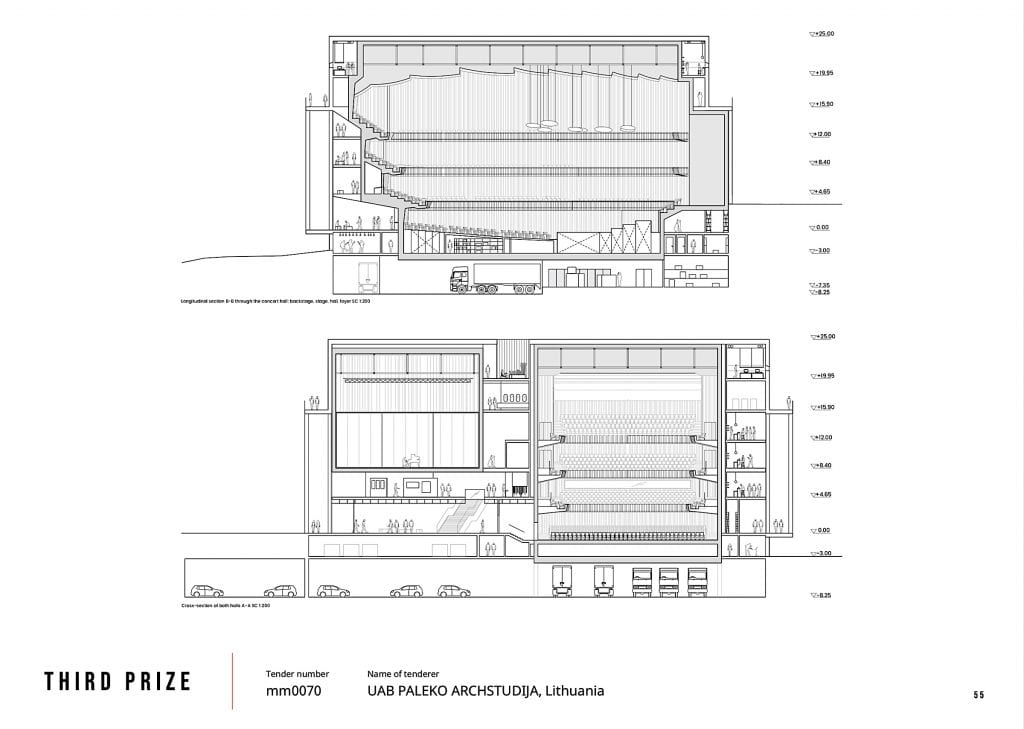
Images © UAB Paleko Archstudija
Honorable Mention
ni2220
Smar Architecture Studio, Australia
www.smar-architects.com Head architect:
Fernando Jerez
The authors of the project:
Dr. Fernando Jerez
Belen Perez de Juan
Bradley Milis
Consultants:
Sung Hwan Ahn
Tsz Ching Chan



























