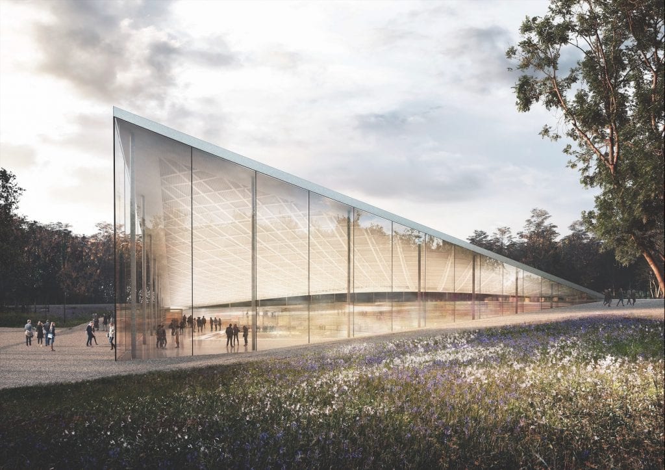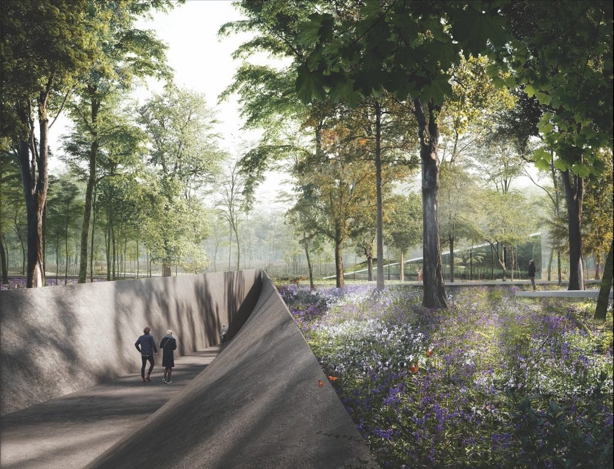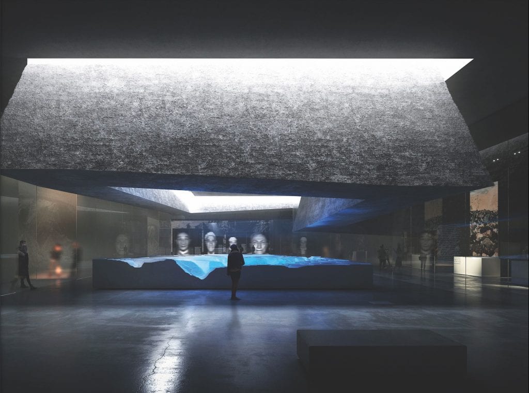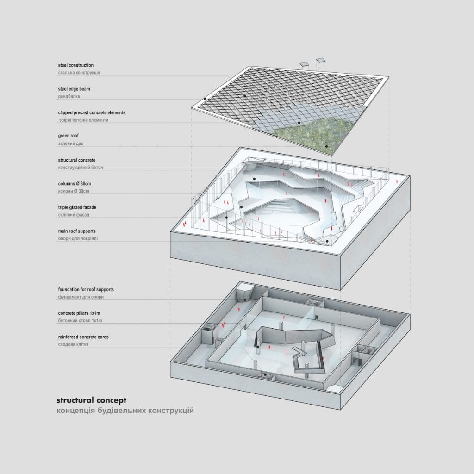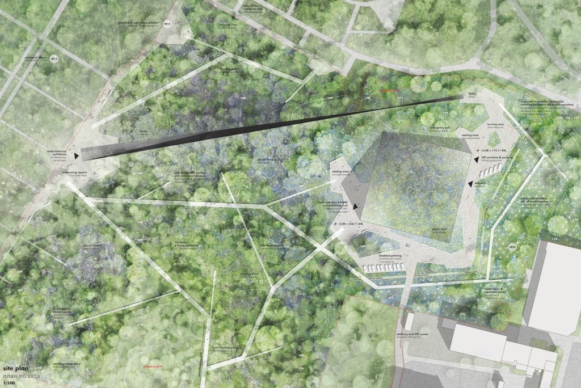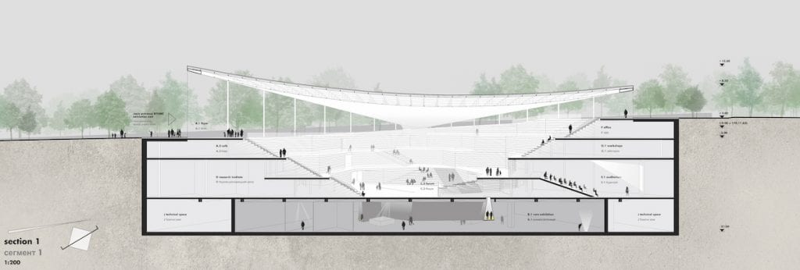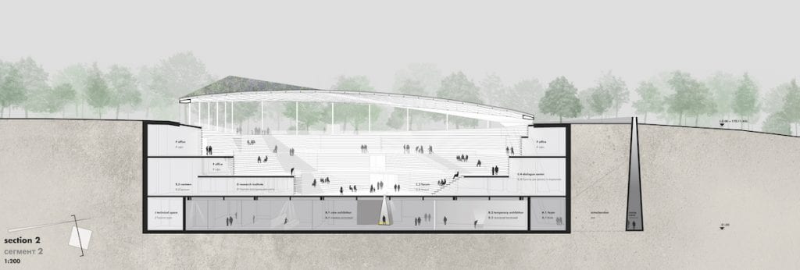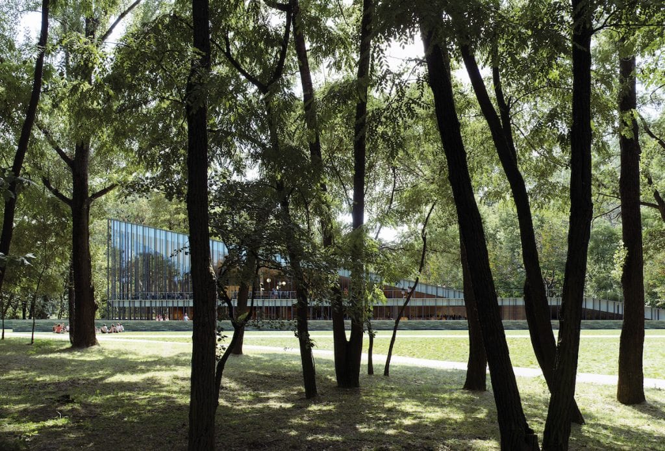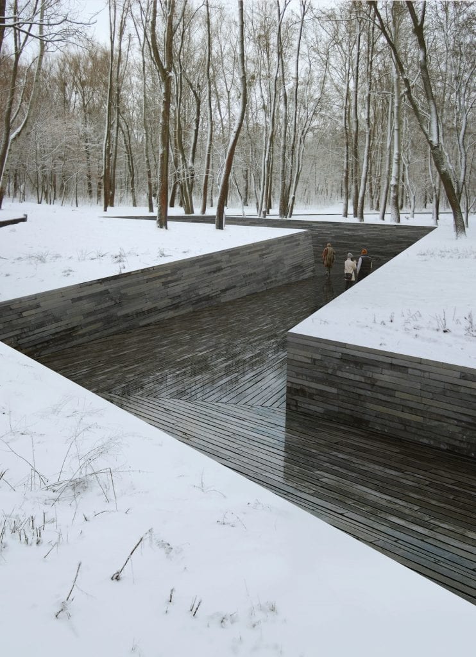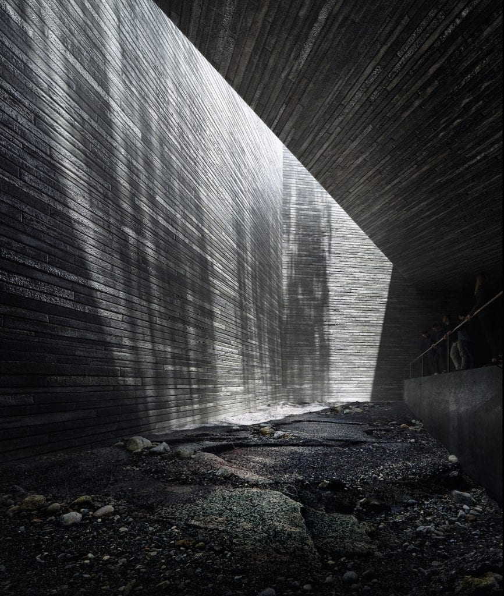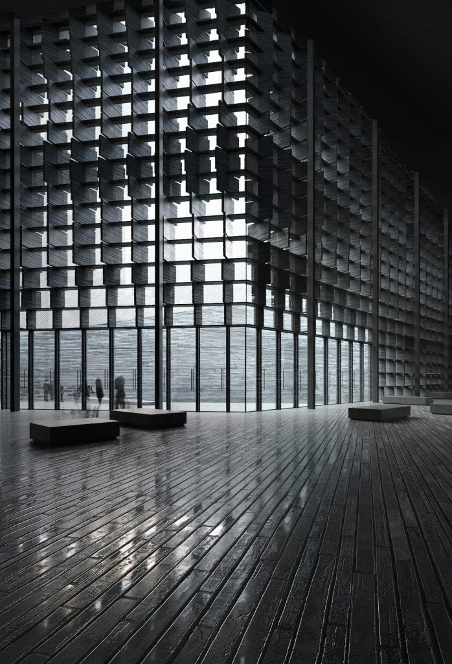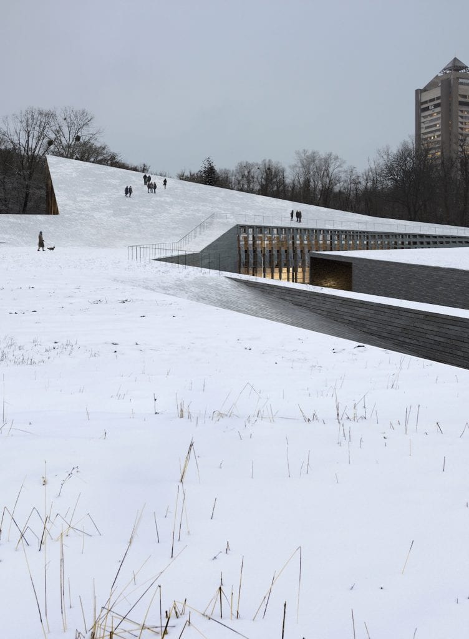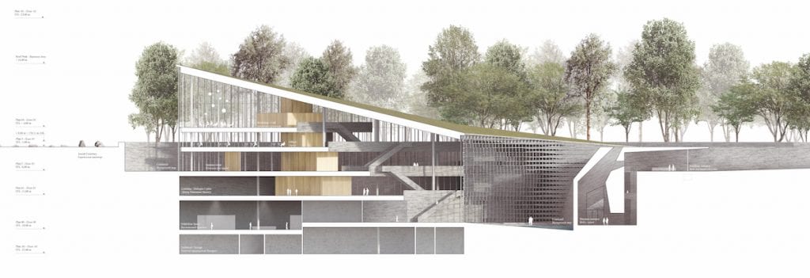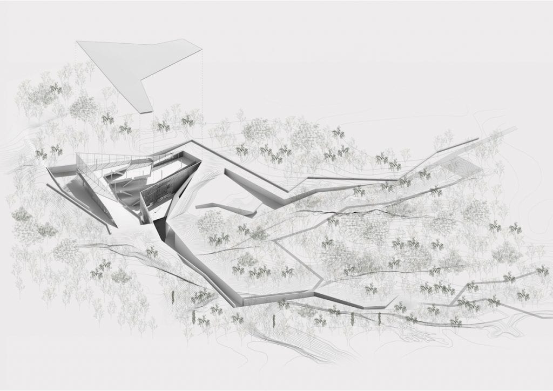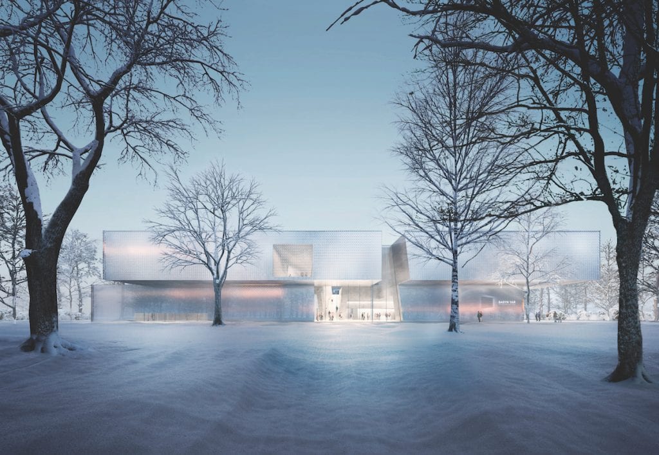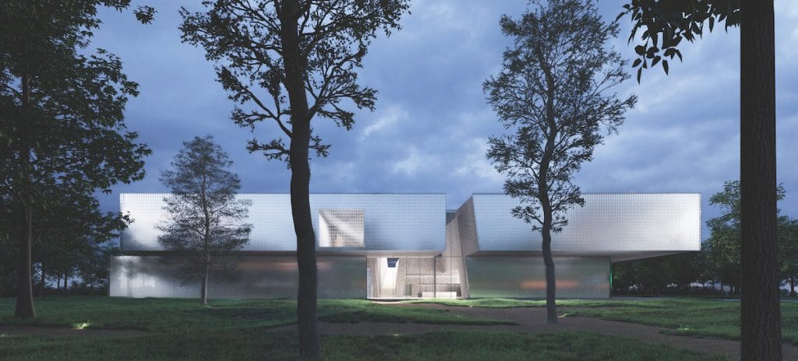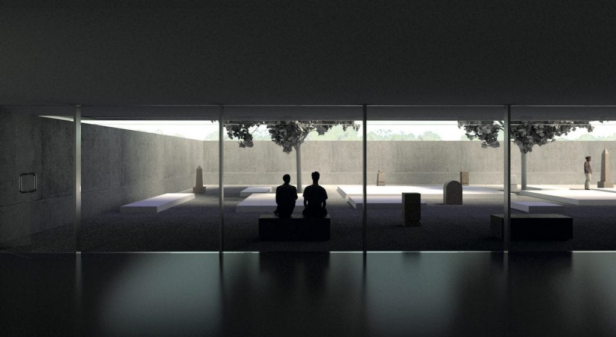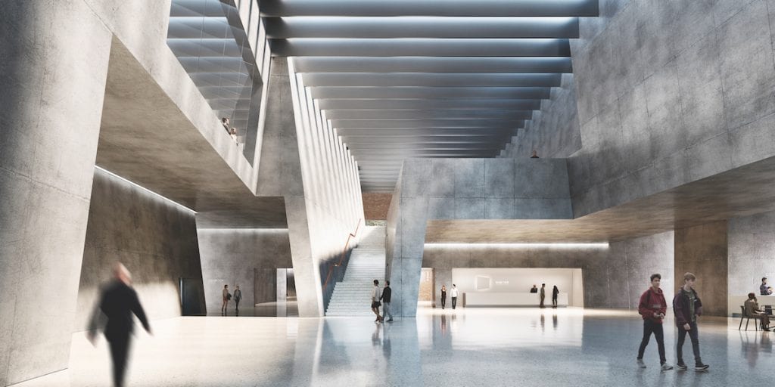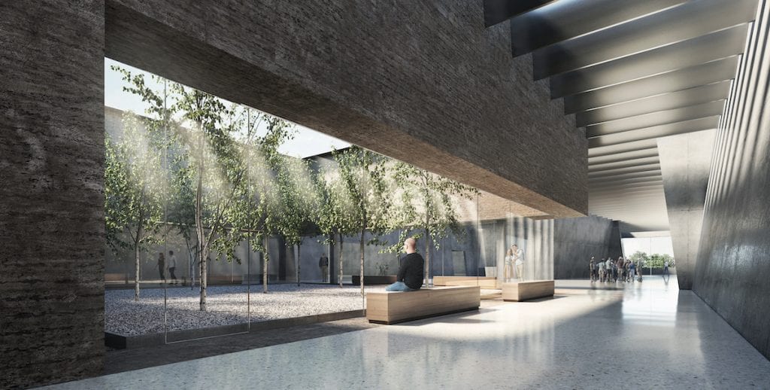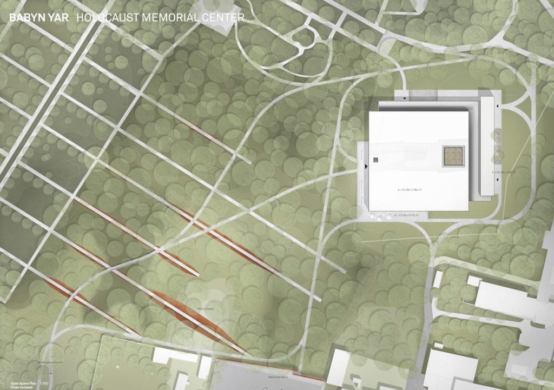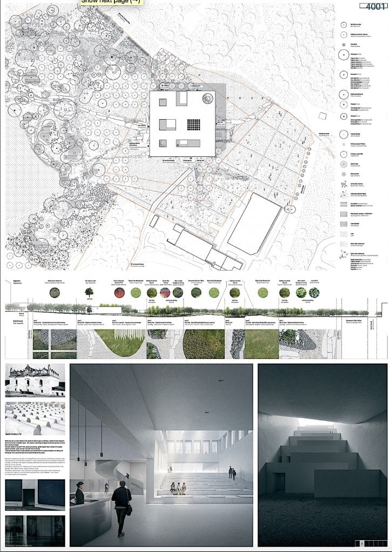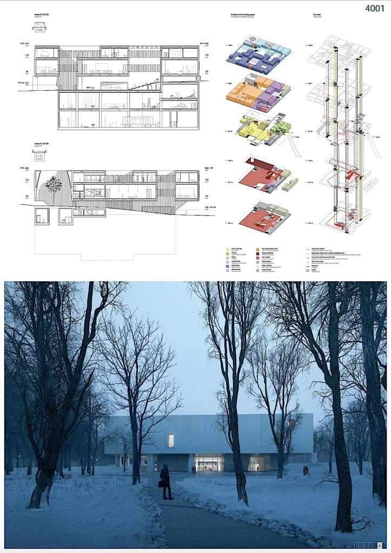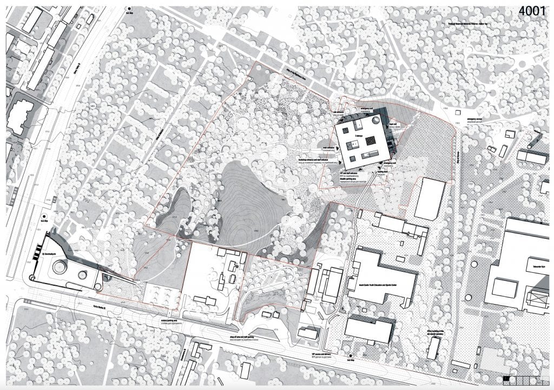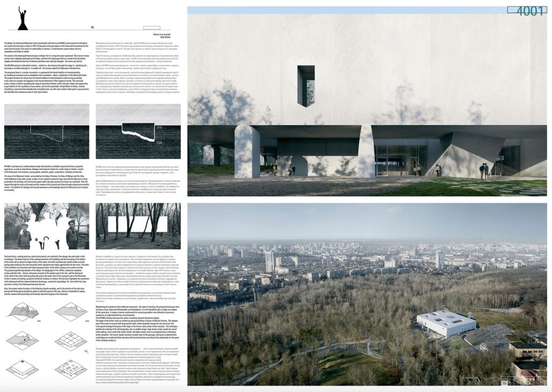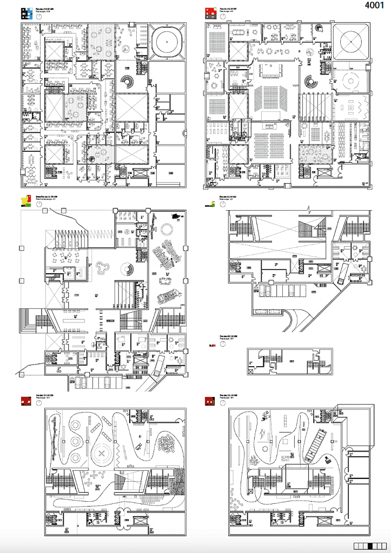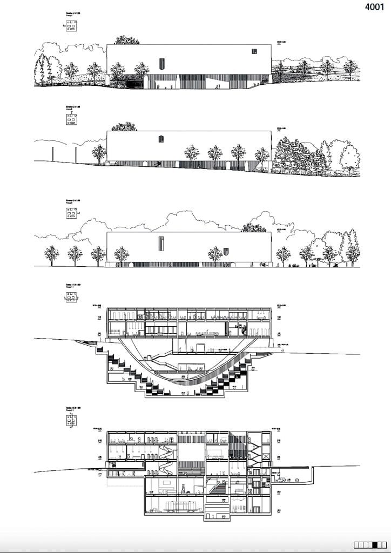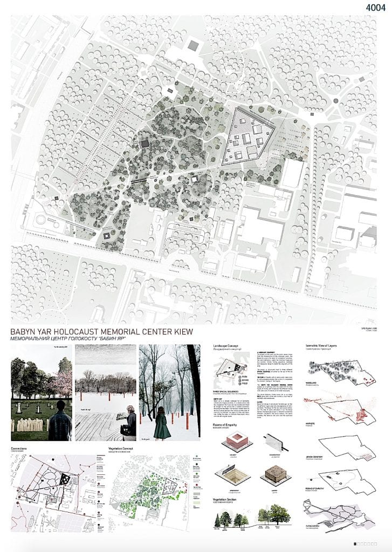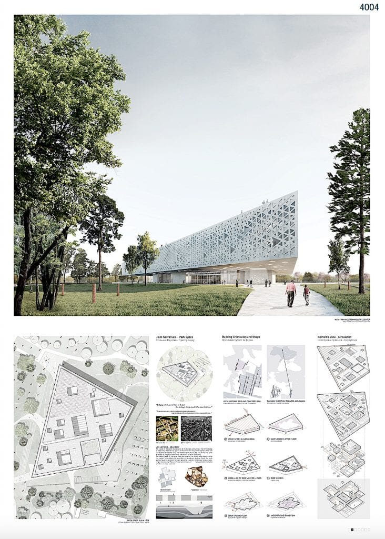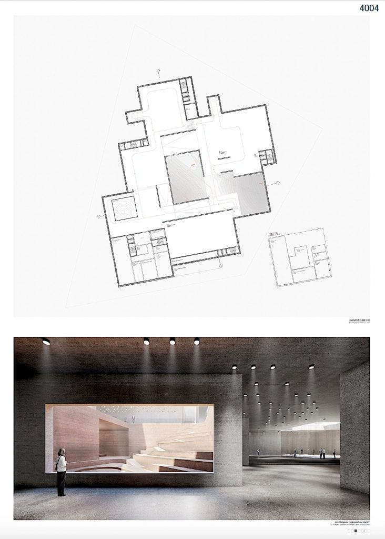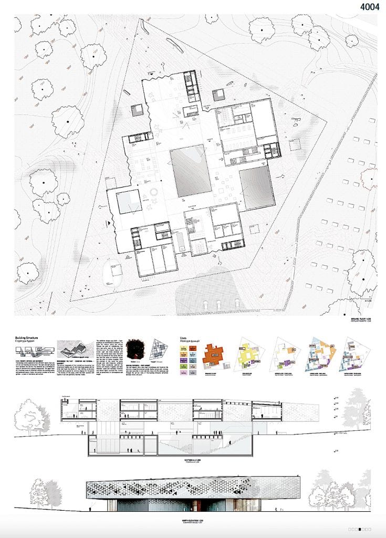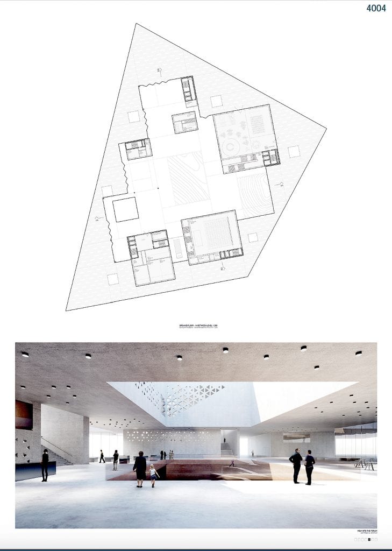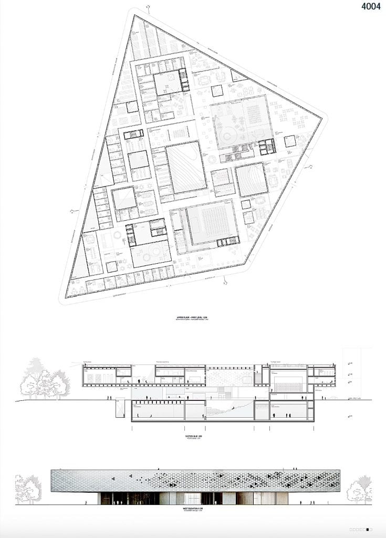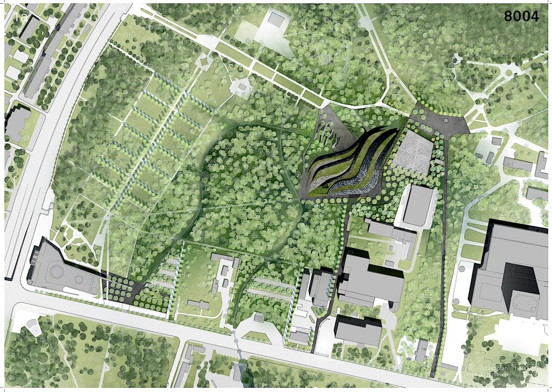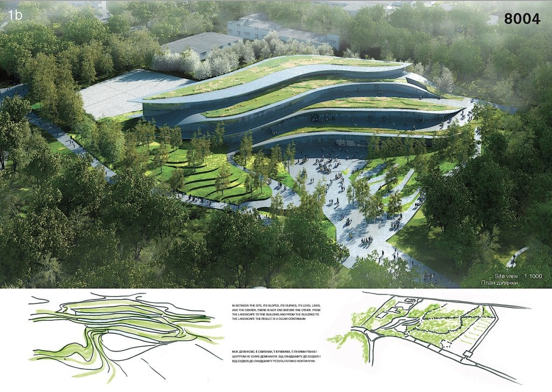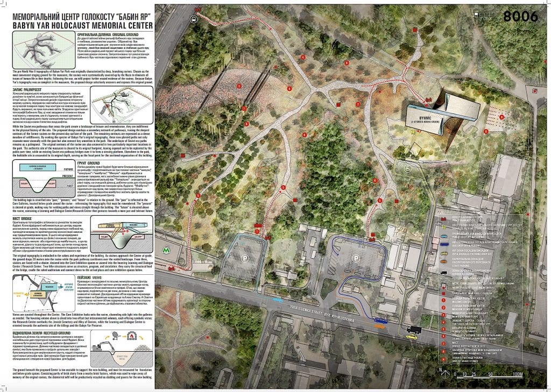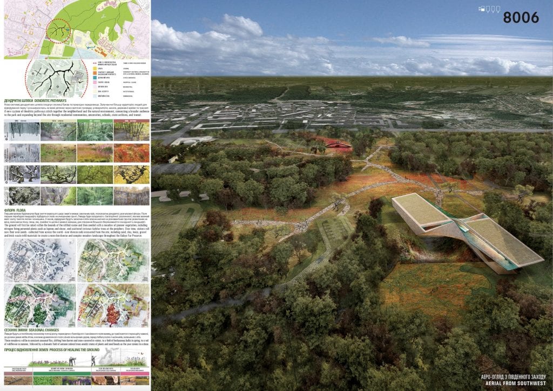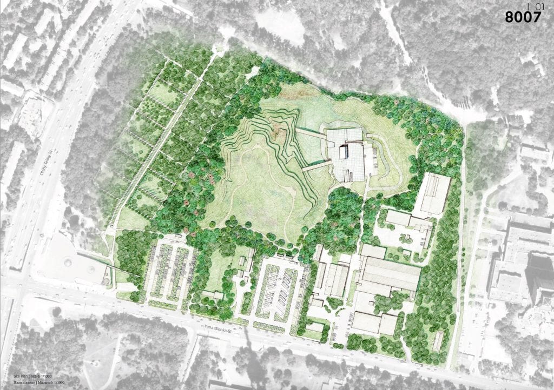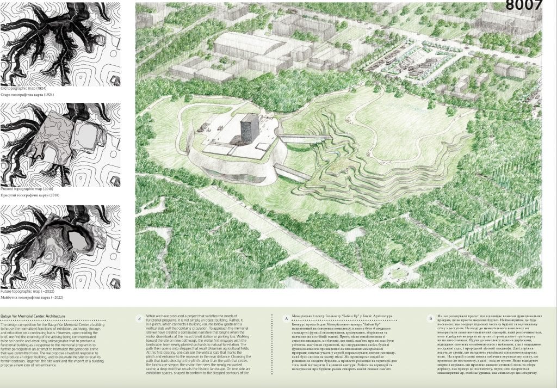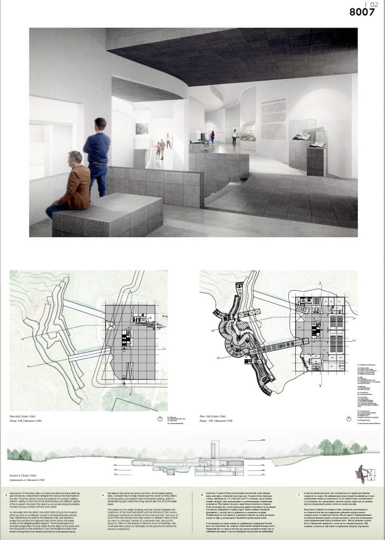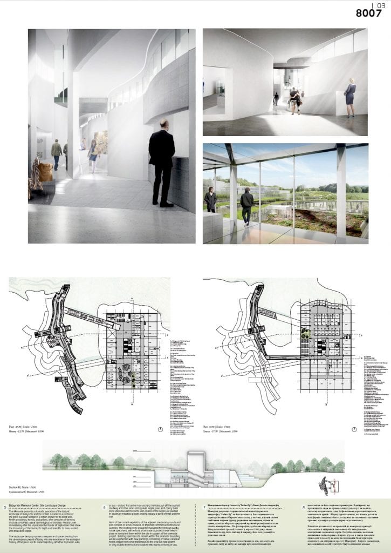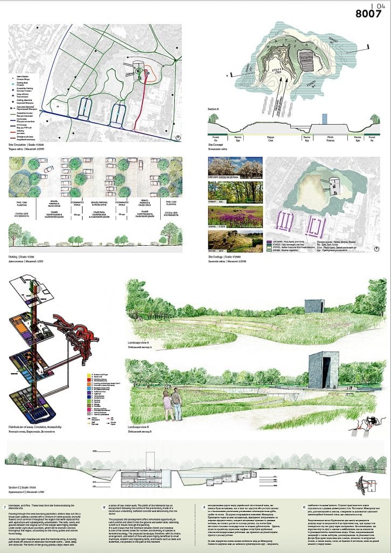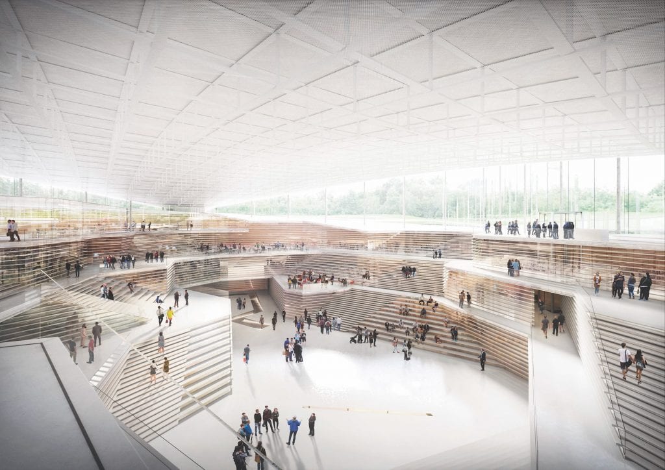
1st Prize Entry by querkraft architekten (Image © querkraft architekten)
Memorials to commemorate atrocities committed by the Nazis during World War II have taken many forms. Holocaust museums such as the United States Holocaust Memorial Museum in Washington, D.C. by Pei Cobb Freed or the Jewish Museum in Berlin by Daniel Libeskind, all endeavor to paint a broad picture, including narratives covering most of the major events and sites. Former concentration camps such as Auschwitz, Dachau, Theresienstadt and Buchenwald have been frequent tour destinations. In the case of Buchenwald, the local city of Weimar has placed pictures of “Witnesses” throughout the downtown area as a reminder of the Nazi legacy.
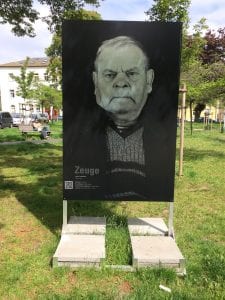
Weimar, Germany (Photo © Stanley Collyer)
Then we have new museums dedicated to a specific site, such as the POLIN Museum of the History of Polish Jews in Warsaw, situated on the site of the former Warsaw Ghetto and the result of a competition—won by the Finnish architects, Rainer Mahlamäki and ilmari Lahdelma. A museum focusing on a similar theme, and one of the the worst massacres occurring during the Nazi invasion of the Soviet Union in 1941, Babyn Yar, has recently resulted in another museum competition, this time won by the Austrian firm, Querkraft.
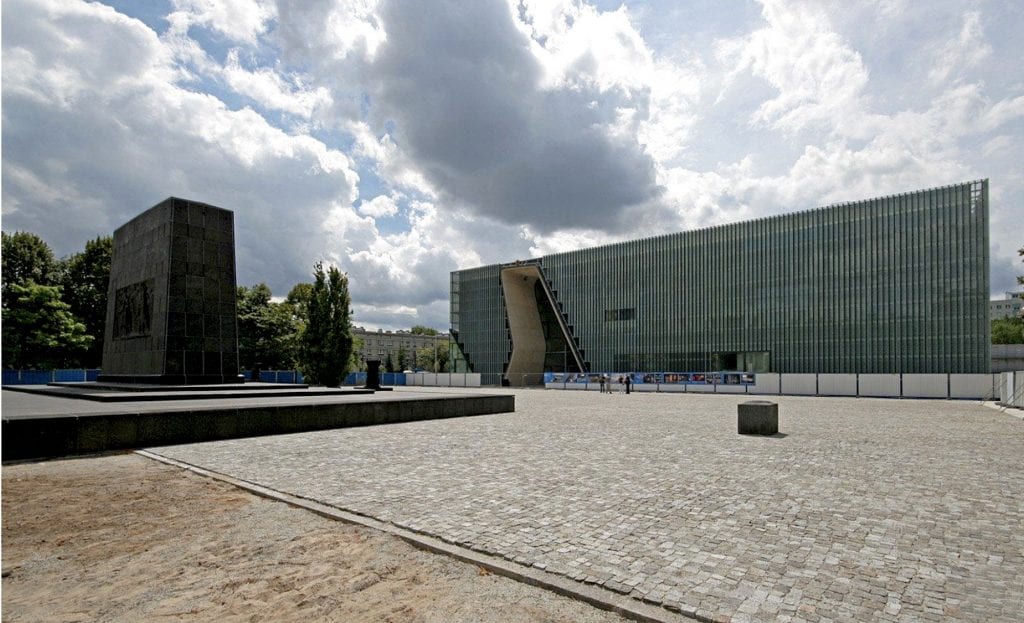
POLIN Museum, Warsaw (Photo © Manik/fotopolska.eu)
The Process
Based on a UIA model, the competition was international in scope and drew 167 Expressions of Interest (EOI) from around the world. From these, a shortlist resulted in ten finalists who participated in the first phase of the competition. They were:
- querkraft architekten, Vienna, Austria
- Dorte Mandrup A/S, Copenhagen, Denmark
- merz merz gmbh & co., Berlin, Germany
- BURØ architects, Kiev, Ukraine
- Richter Musikowski Architekten Part GMBB, Berlin, Germany
- KAAN Architecten B.V., Rotterdam, Netherlands
- Studio Odile DECQ Architectes Urbanistes, Paris, France
- Diller Scofidio + Renfro LLC, New York, USA
- Eisenman Architects, New York, USA
- Wolfgang Tschapeller ZT-GbmH / Stiefel & Co. Architects, Vienna, Austria
The Jury
At the end of phase I of the competition, a shortlist resulted in the first five of the above listed firms advancing to a second round. At the conclusion of that round the jury ranked the top three firms with first, second and third prizes, with the final two, BURØ architects and Richter Musikowski Architekten, receiving honorable mentions.
According to local Juror Yana Barinova:
“For us at the Memorial Center, it is very important to hold an architectural competition at the highest level and following international standards. Therefore, the competition rules are based on the UNESCO Standard Regulations for International Competitions in Architecture and Town Planning, as well as the Guidelines of the International Union of Architects for design competitions in architecture and related fields. At each of the two stages, the jury evaluated the projects on the condition of anonymity. This made it possible to put architectural solutions in the center of the expert discussion without reference to their authors. The jury evaluated the projects according to predetermined criteria: quality, thoughtfulness, level of architectural decision and design, uniqueness and innovation of the concept, as well as the thoroughness of its integration into the existing landscape of Babyn Yar and the urban space around it. This level of competition is unprecedented for Ukraine.
The voting jurors were:
• David Adjaye, Principal of Adjaye Associates, United Kingdom
• Janosh Vigh, Director at Janosh Vigh & Partners, Ukraine
• János Kárász, Founding partner of Auböck + Kárász Landscape Architects, Austria
• Wolfgang Lorch, Founding partner of Wandel Lorch Architekten, Germany
• Rainer Mahlamäki, Founding partner of Lahdelma & Mahlamäki architects, Finland and winner of the POLIN Museum of the History of Polish Jews in Warsaw competition
• Oleksandr Svystunov, Chief Architect of Kiev
• Kjetil Thorsen, Founding Partner of Snøhetta, Norway
• Serhii Tselovalnyk, Chief Architect of Tselina Project, Chief Architect of Kiev, (2010-2015)
Conclusion
One of the most impressive takeaways by one who has observed many international competitions was the depth of investigation revealed here in the individual jury statements. These not only held true for the winner, but all of those competing in the final stage of the competition. There can be little doubt that the jury recognized the winner’s understanding of the theme and site, as well as the creativity in addressing it in their design, as the deciding factor.
A testament to the high-profile nature of this competition is evidenced by the international composition of the many participating teams. This not only attests to world-wide notice this event attracted, but the collaborative aspects of architecture as an international profession, -Ed
1st prize
ARCHITECT:
querkraft architekten zt gmbh, Vienna, Austria
Author:
architect DI Peter Sapp
Employees/freelance collaborators
Gil Cloos, Julia Hosner, Claudia Cikanek, Yoana Dimitrova, Julian Link, Tristan Hunt
LANDSCAPE ARCHITECT:
Kieran Fraser landscape Design e.U., Vienna, Austria
Author:
Kieran Fraser
Employees/freelance collaborators
Jana Forsthuber, Sarah Baumgartner
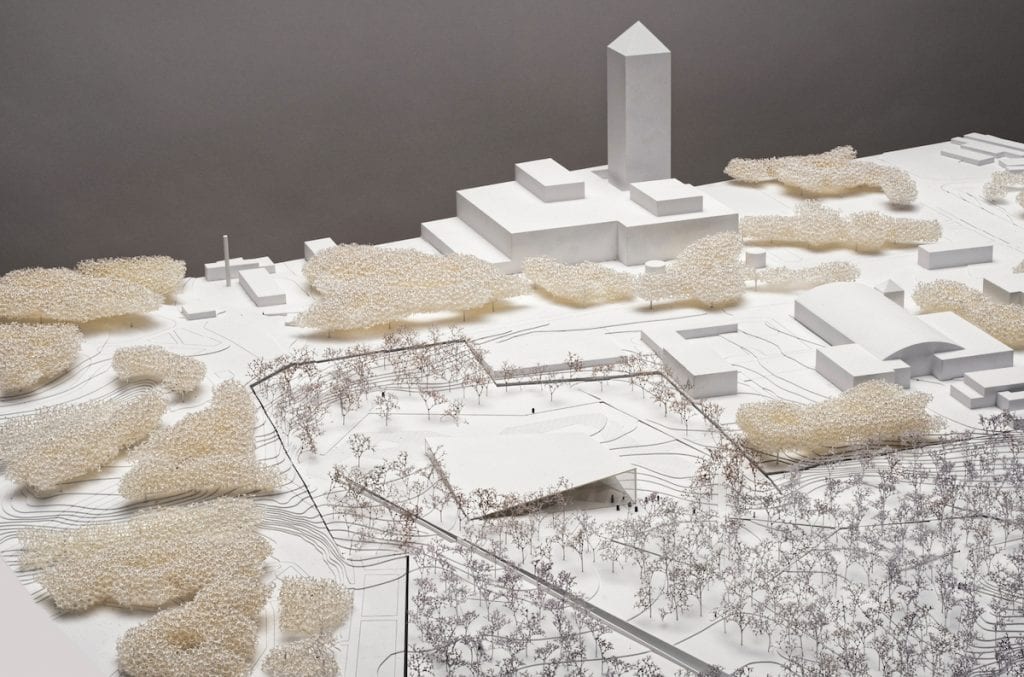
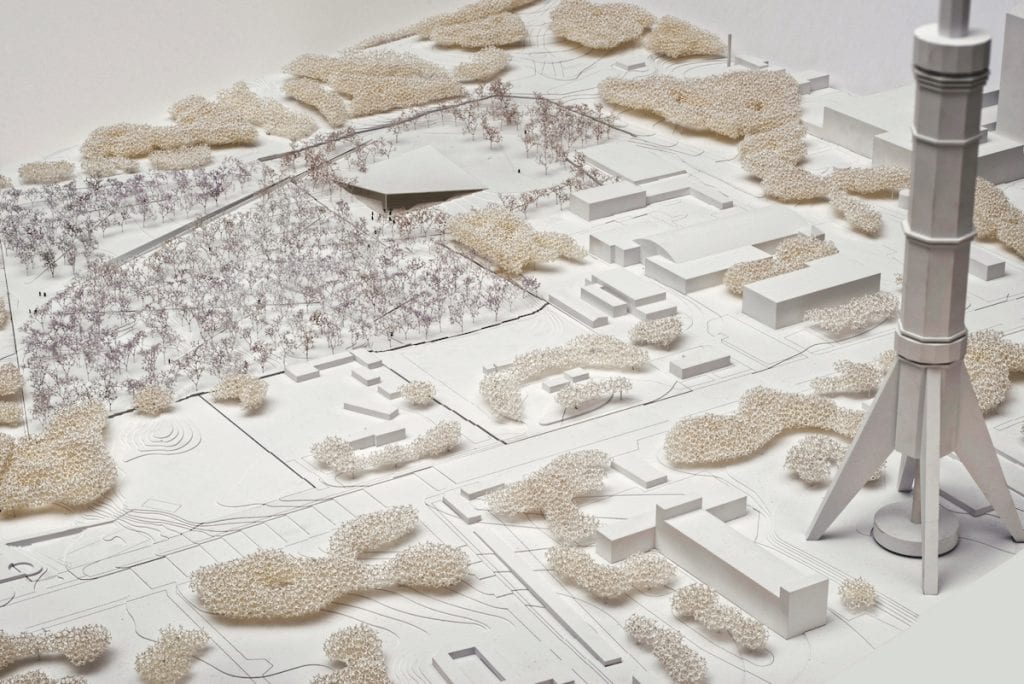
Photos: ©Hans-Joachim Wuthenow, Berlin
Jury Comments
“The concept of the winning project is built around the Center visitors’ individual perception. The design solution enables the visitor to physically feel the danger and hopelessness that surrounded the Holocaust victims during those tragic events. A long ramp resembling a cleft, leads to the core exhibition located 20 meters below the ground level. The walls of the ramp ultimately fold over the visitor. This is an analogy with, on the one hand, the path of the Babyn Yar victims towards the place of their death, and on the other hand, with society’s initially invisible, yet incessant plunging in the darkness of violence. After going through the core exhibition, the visitor finds him- or herself back in a luminous space. This democratic space is the Memorial Center’s “heart”, and it symbolizes the future, which gives hope. It is around this space that are located premises for dialogue, research and public events. The design solution is built upon the contrast between these spaces of dark and light.”
2nd prize
ARCHITECT:
Dorte Mandrup A/S, Copenhagen, Denmark
Author:
Dorte Mandrup
Employees/freelance collaborators
Lars Almgren, Maria Sommer, Magnus Henum
LANDSCAPE ARCHITECT:
Martha Schwartz Partners, New York, USA
Author:
Martha Schwartz
Employees/freelance collaborators
Marcus Jatsch, Timothy Nawrocki
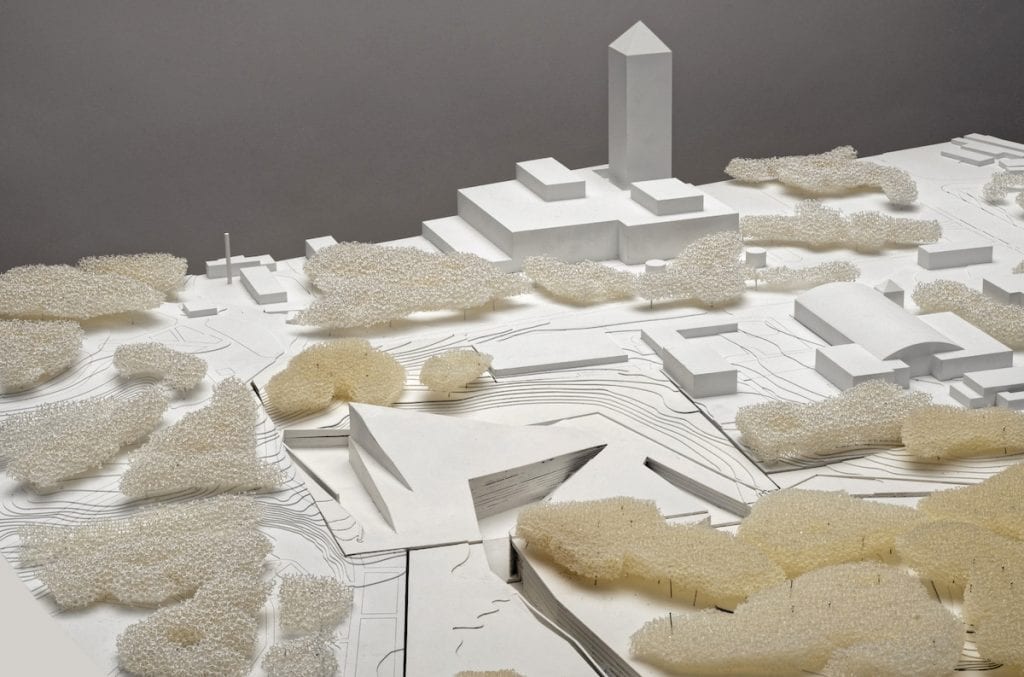
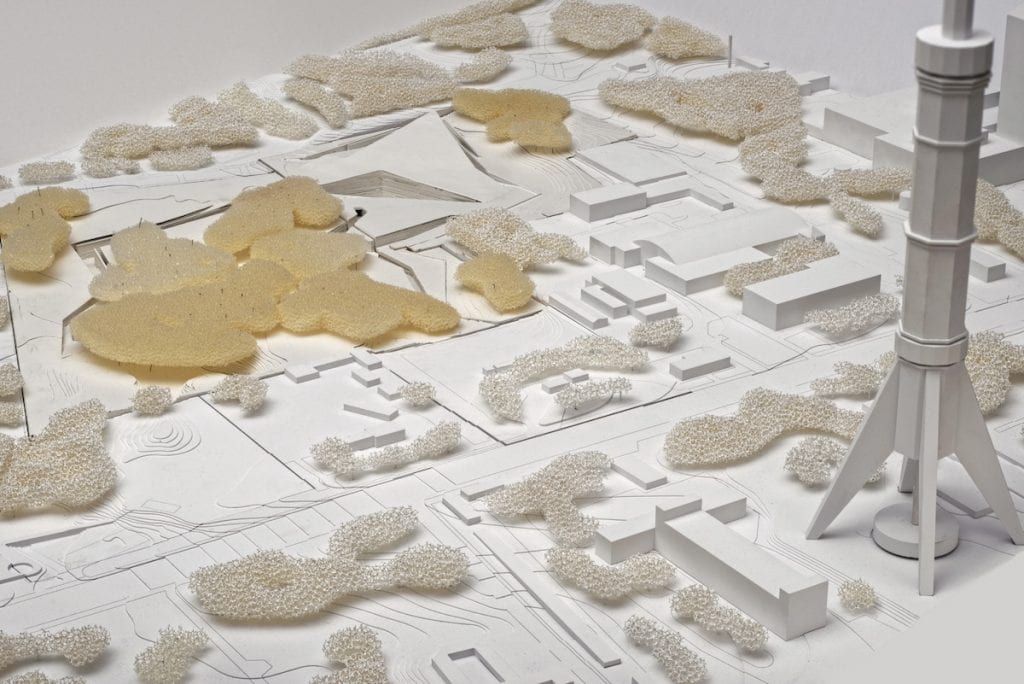
Photos: ©Hans-Joachim Wuthenow, Berlin
Jury Comments
The jury was touched by the core idea of the project with its strong connection between the overall narrative, its strong relation to the history of the site and the interpretation into a spatial concept which creates an immediate and strong experience for the visitors. The conclusive overall concept, which achieves a unity of building and landscape, is an extraordinarily impressive and site-specific concept for the task. The dramaturgy of the entrance to the building is powerful and well-integrated into the overall connection of the building to the landscape, creating a “unique selling point” to the project.
Among many interesting contributions, the project creates with its multiple orientations a variety of access routes, carefully and respectfully responding to the complexity of the site. It would be of course necessary to create a good orientation system – both in the park and inside the trench. And it would have to be examined to what extent the length of the trench or the path to the building could be reduced. But the core idea remains strong and convincing.
3rd prize
ARCHITECT:
merz merz gmbh & co. kg, Berlin, Germany
Author:
Prof. Dr. -Ing. h.c. HG Merz
Employees/freelance collaborators
Christoph Böckeler, Massimo Pepe, Marian Manten
LANDSCAPE ARCHITECT:
Topotek 1 Gesellschaft von Landschaftsarchitekten mbH, Berlin, Germany
Author:
Dipl.-Ing. Martin Rein-Cano
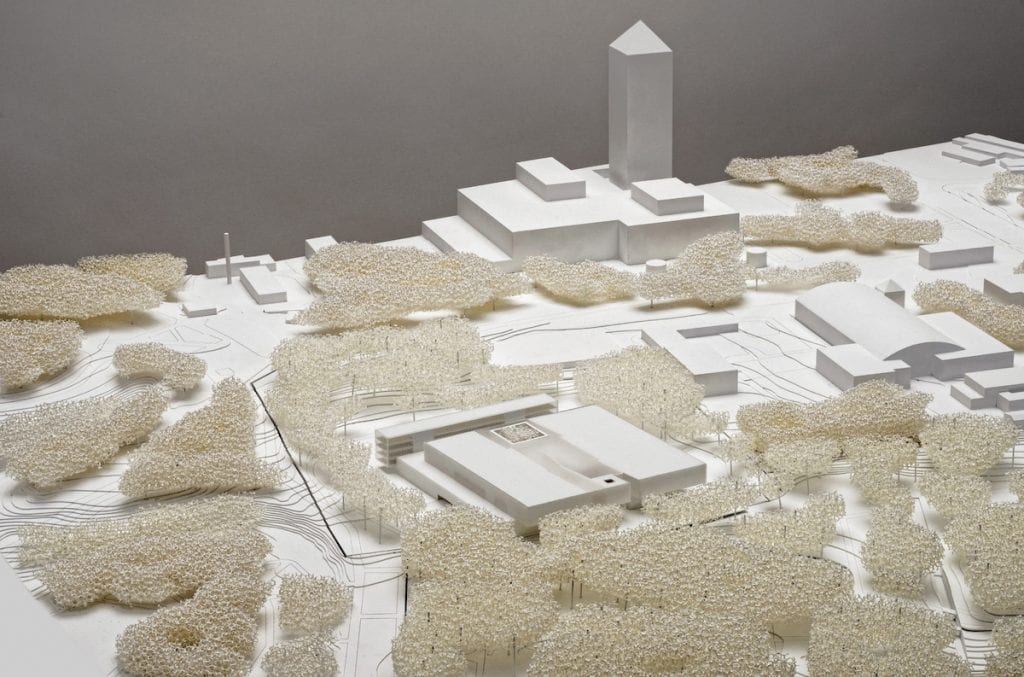
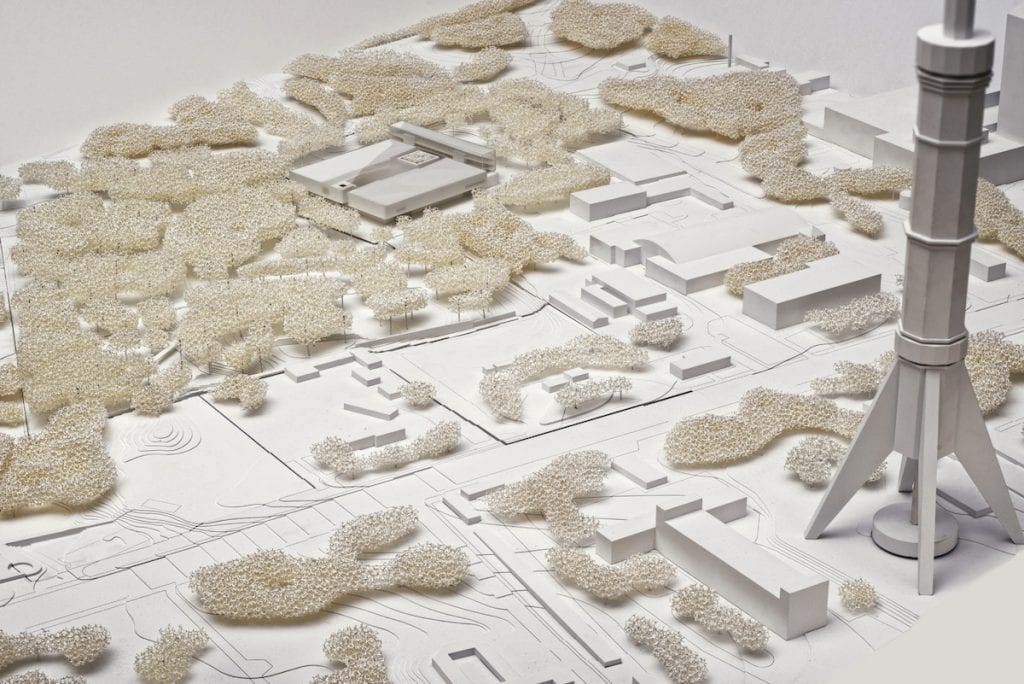
Photos: ©Hans-Joachim Wuthenow, Berlin
Jury Comments
The jury appreciates the architectural attitude of consequent clarity and the high functionality within the entire project. The cautiousness of the buildings’ overall simplicity in the expression is an appropriate answer to the complexity of the site. The design is not the dominant aspect, everything is about conveying content. The center is meant to be a frame to create the connection between visitor, place and content. As a consequence, the project shows greatest potential for the exhibitions to be the main anchor offered to the visitors. A well thought strength of the building is the overall economic and functional feasibility in all areas – with the exception of the routing to the delivery zone through the area of the previous Jewish cemetery. The façade concept shows the high quality in detail, which will lead not only to feasibility but also a strong expression of the building with the potential to develop a symbolic value for the project.
What remains not convincing to the jury is the concept for the exterior and its connection to the center. Conceptually they are too foreign to each other, to carry the expected site-specific experience.
Finalist Stage 2
ARCHITECT:
BURØ architects, Kiev, Ukraine
Authors:
Anton Oliinyk, Oleksii Pakhomov
Employees/freelance collaborators:
Iryna Tsyba, Olha Valkova, Yuliia Tymonina, Iurii Rymakov, Ielizaveta
Myroshnychenko, Anton Gerasymovych
Sergiy Ferley, Tatsiana Liaskova
LANDSCAPE ARCHITECT:
LLC V POLE DESIGN, Kiev, Ukraine
Author:
Oxana Feofilaktova
Jury Comments
The project is based on a thorough analysis of the site. A minimalist approach for the building, which is placed sensitively in context and proportioned for itself, is comprehensible, as well as the integration of quotations from Jewish symbolism, which, however, is implemented without appropriate emotional charge. The courtyard with the isolated tree is a strong contribution, just as the floating paths in the landscape.
A weak point of the project is the integration to the landscape. The jury is neither impressed by the proposals for the landscape, nor considers the conceptual connection and the organization of access successful. All in all, the rectangular building remains a foreign body in the landscape it should strongly relate to. The only component that is subject for this relation, the “canyon” motive, was interestingly developed further after the first stage, where the interaction between the building and the artificial replica of the ravine underneath was critically discussed. Despite its transformation, it remains an isolated element in the total concept.
Finalist Stage 2
ARCHITECT:
Richter Musikowski Architekten Part GMBB, Berlin, Germany
Authors:
Jan Musikowski, Christoph Richter
Employees/freelance collaborators
Lewis Horkulak, Sebastian Haufe
LANDSCAPE ARCHITECT:
fabulism GbR architecture and landscape, Berlin, Germany
Authors:
Giulia Pozzi, Mirko Andolina
Lysann Schmidt Landschaftsarchitektur, Wismar, Germany
Author:
Lysann Schmidt
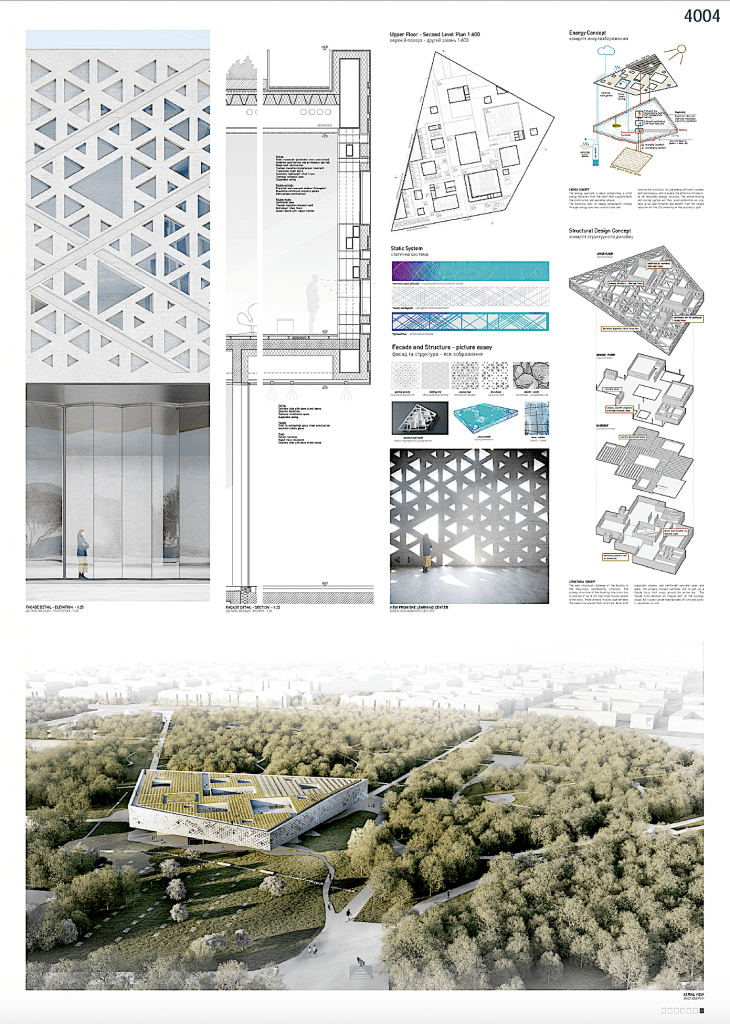
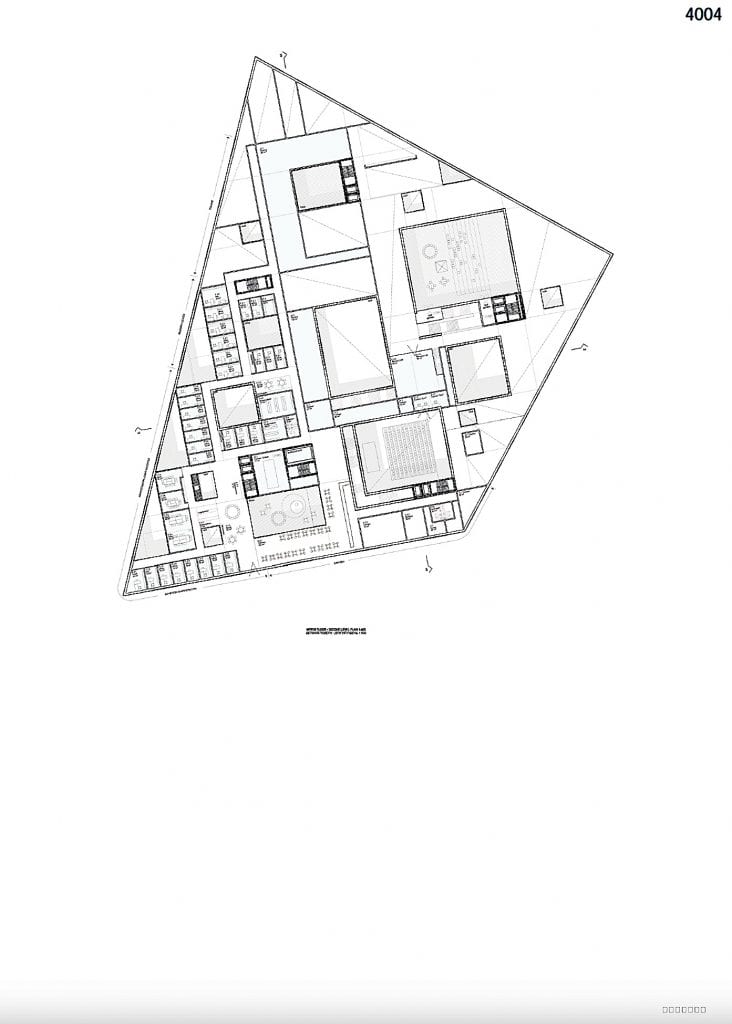
Images © Richter Musikowski Architekten
Jury Comments
The jury praised the project for the good balance between an articulate, inspiring and at the same time restrained appearance of the polygonal Center and the sensibility shown towards the exterior spaces. All components are respectfully embedding the historical context. The position and orientation of the building are very sensitive and have been successfully further developed in crucial details during stage 2. The building combines on the one hand orientation towards the inside. On the other hand, it offers an interesting idea how the park can be integrated in the memory through several tempiettos. The building is successfully embedded in the network of the surrounding paths and has an appropriate connection to the site. The proposal for the exterior spaces and the follies in the landscape are a valuable contribution.
The floating expression of the building volume is convincing. What remains critical and inappropriate is the choice of ornament in the exterior expression of the façade. The spatial concept of the building itself is promising with good potential through the concept of the courtyards. However, the layout of the level 2 remains not fully convincing. The functional organization on the entrance and exhibition levels provides sufficient and flexible spaces.
Competitor Stage 1
ARCHITECT:
KAAN Architecten B.V., Rotterdam, Netherlands
Author:
Prof. Kees Kaan, Vincent Panhuysen, Dikkie Scipio
Employees/freelance collaborators
Alessandro Arcangeli, Valentina Bencic, Jana Culek, Sebastian van Damme, Nigel
Flanagan, Hana Mohar, Frane Stancic
LANDSCAPE ARCHITECT:
Erik Dhont bvba, Brussels, Belgium
Author:
Erik Dhont
Employees/freelance collaborators
Lorenzo Boggian, Tom Baelus, Dorian Berjonneau, Kenneth Van der Taelen
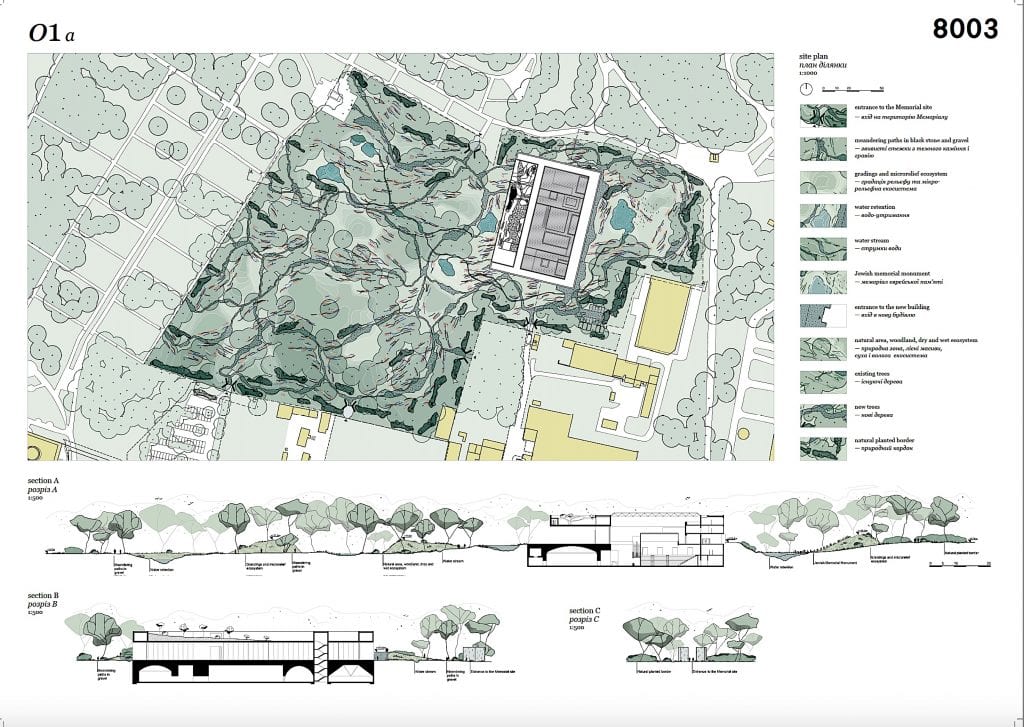
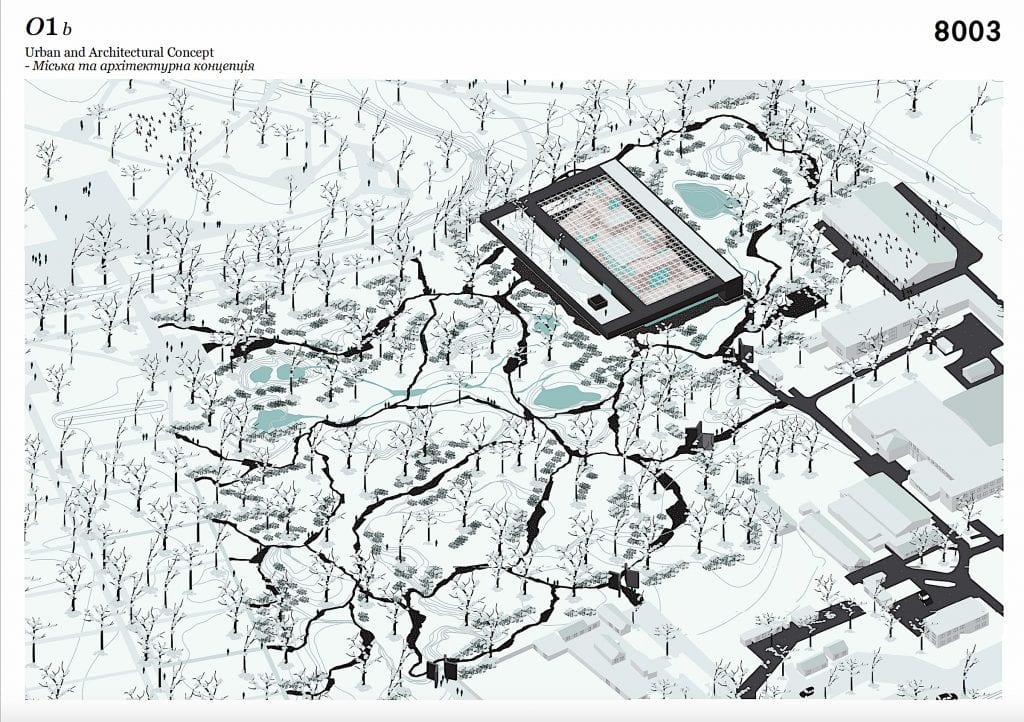
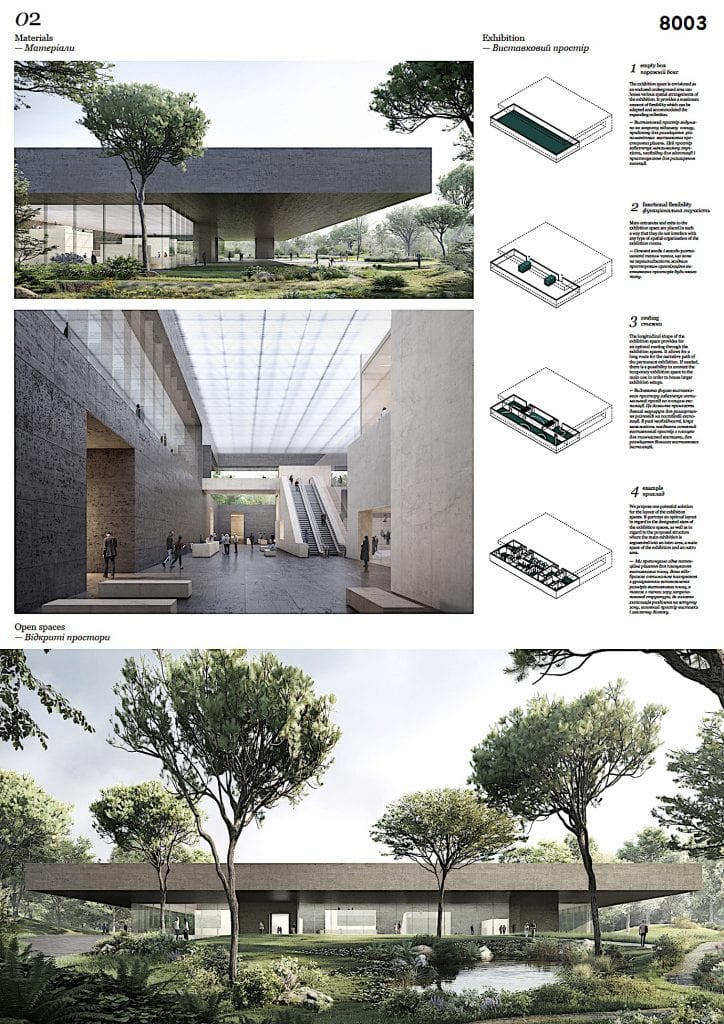
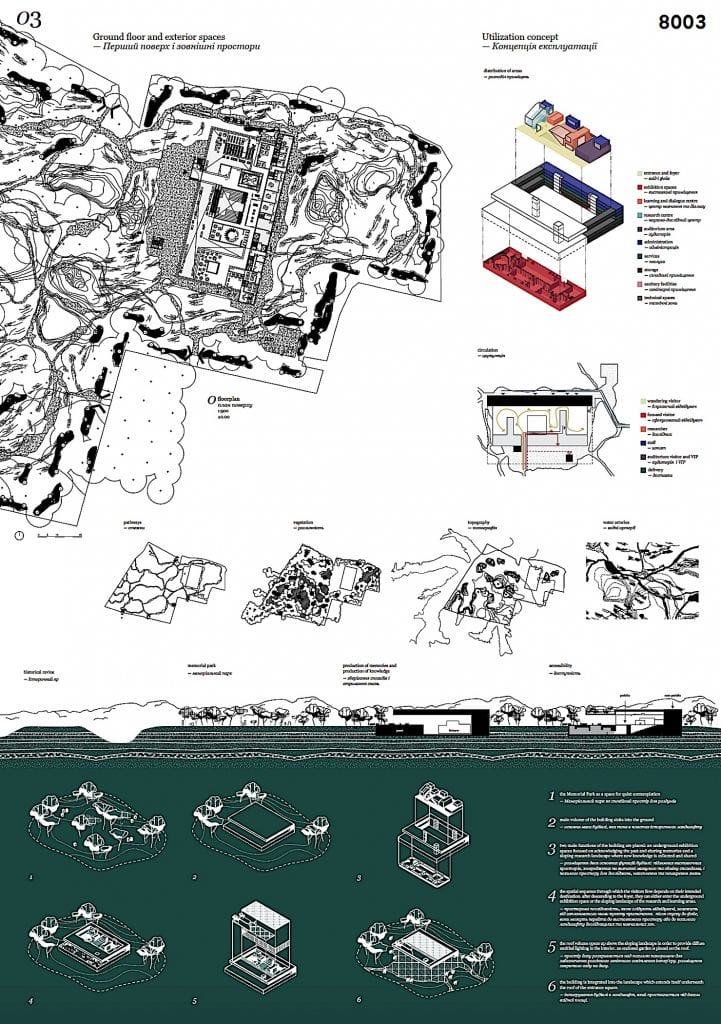
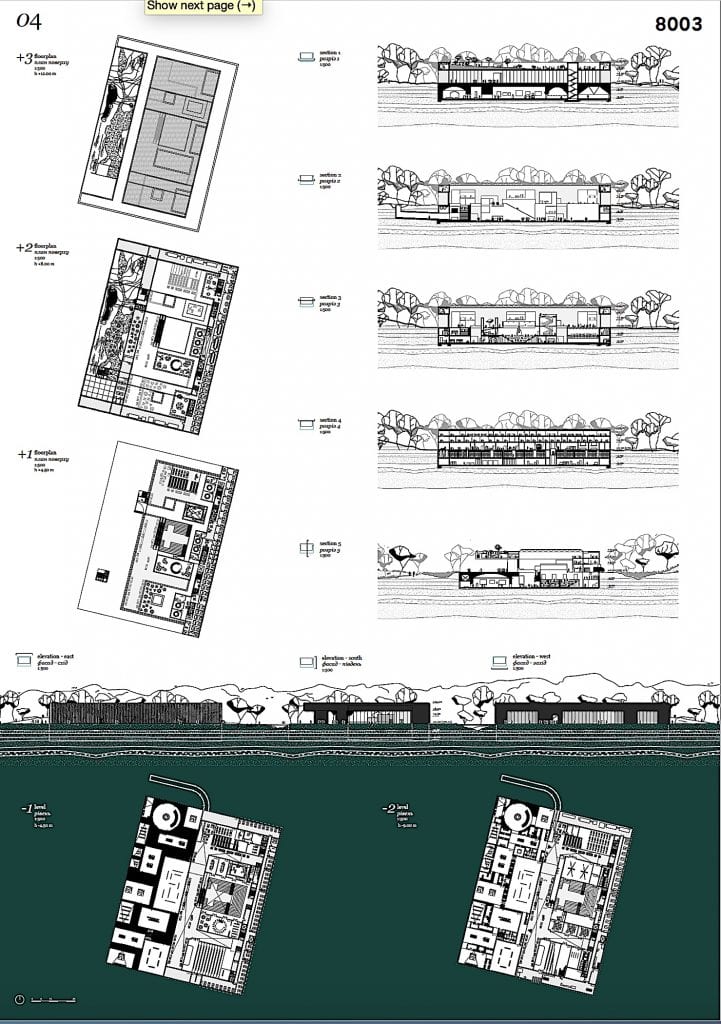
Images © KAAN Architecten B.V.
Competitor Stage 1
ARCHITECT:
Studio Odile DECQ Architectes Urbanistes, Paris, France
Author:
Odile Decq
Employees/freelance collaborators
Anas Koubaiti, Samuel Gesnouin
LANDSCAPE ARCHITECT:
Atelier Jacqueline Osty & Associés, Paris, France
Author:
Jaqueline Osty
Employees/freelance collaborators
Pierre-Joris Callet
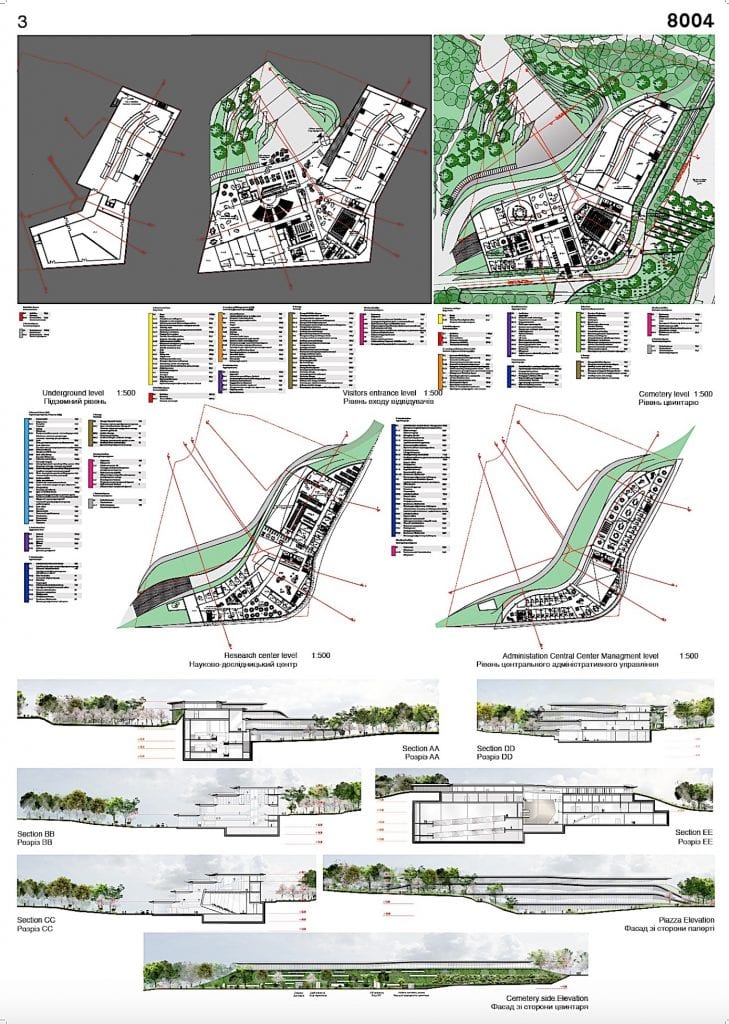
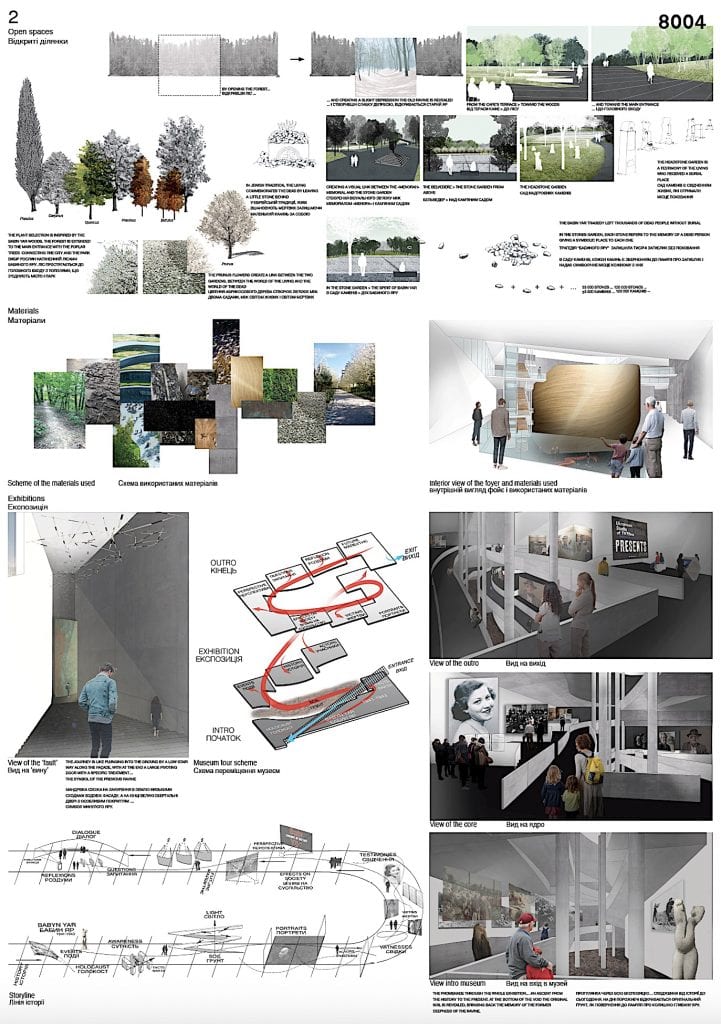
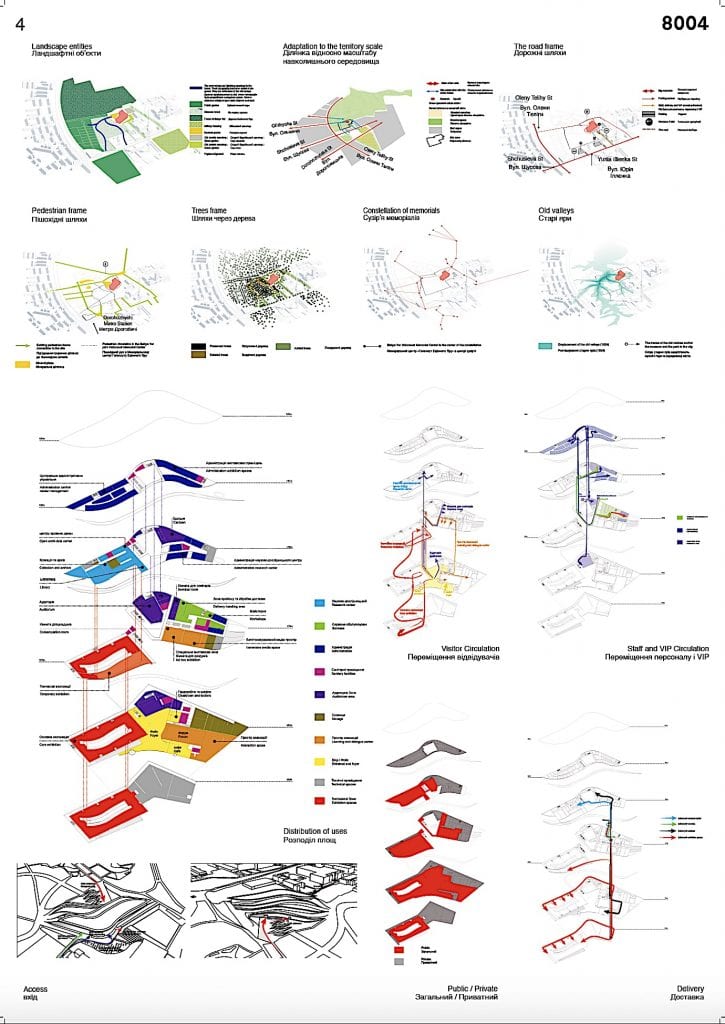
Images © Studio Odile DECQ Architectes Urbanistes
Competitor Stage 1
ARCHITECT:
Diller Scofidio + Renfro LLC, New York, USA
Author:
Benjamin Gilmartin
LANDSCAPE ARCHITECT:
Gross Max, Edinburgh, Scotland
Author:
Eilo Hooftman
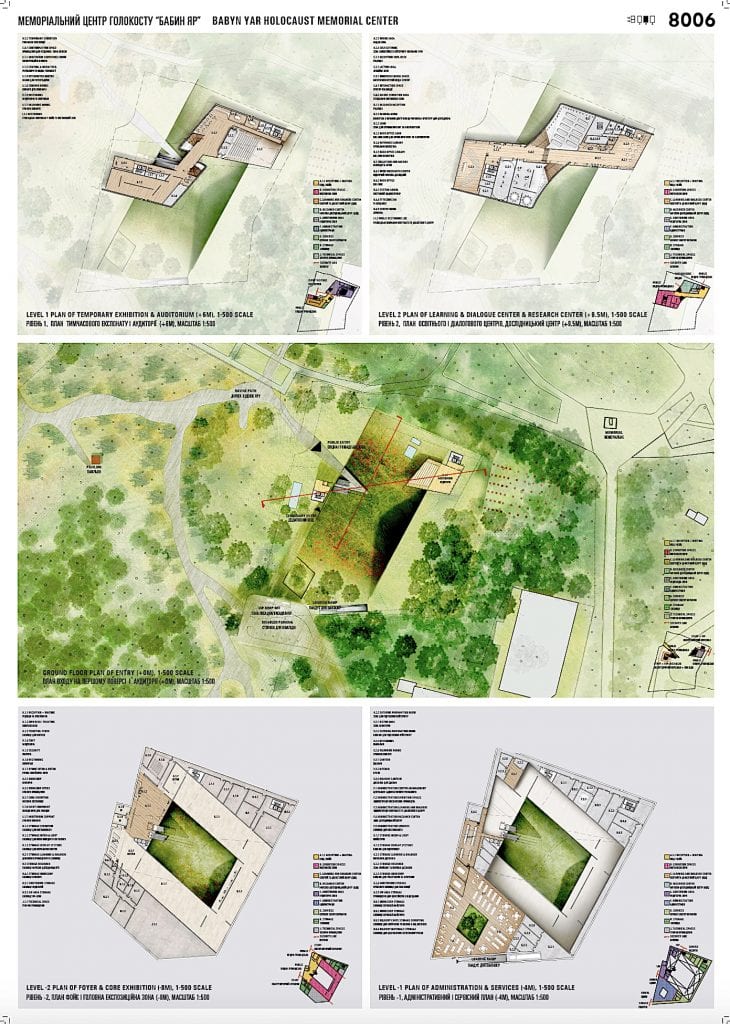
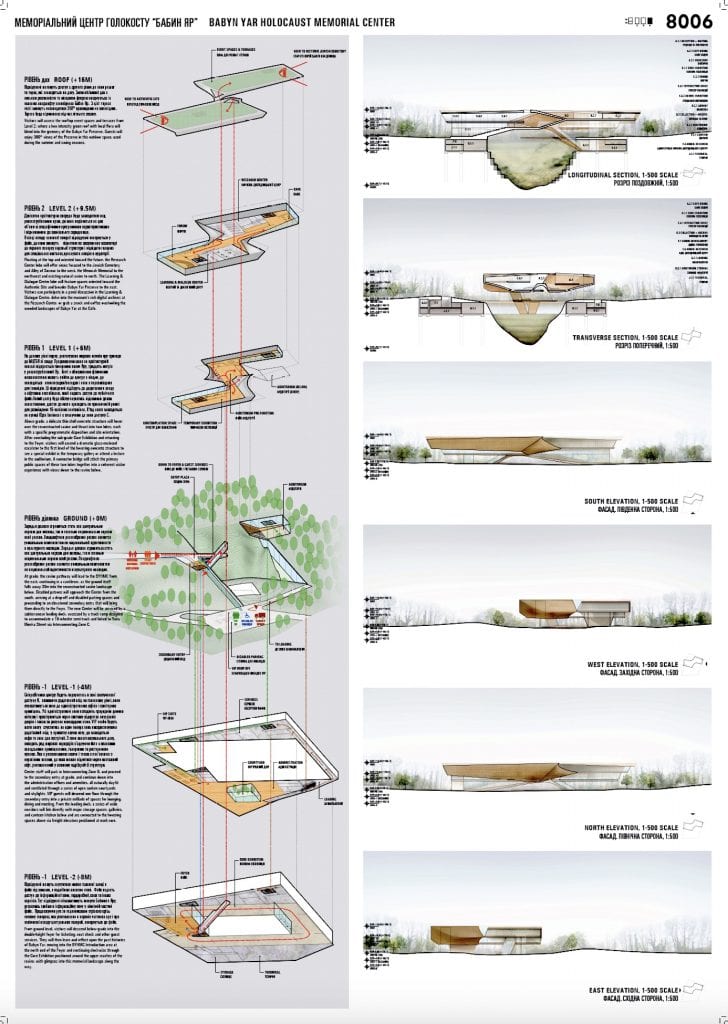
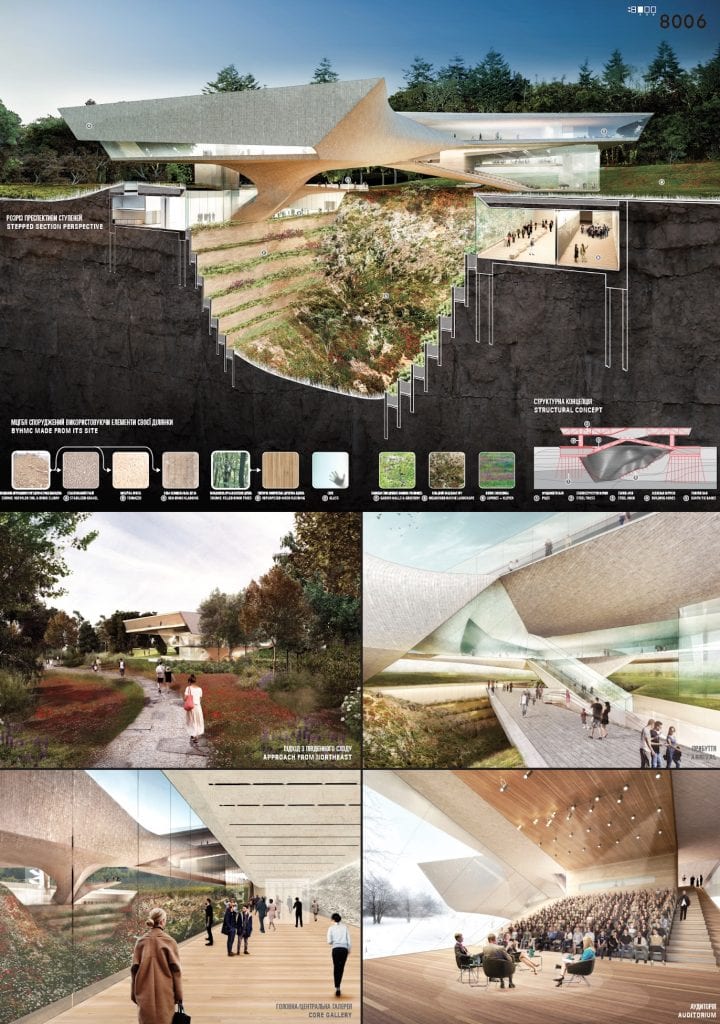
Images © Diller Scofidio + Renfro LLC
Competitor Stage 1
ARCHITECT:
Eisenman Architects, New York, USA
Author:
Peter Eisenman
Employees/freelance collaborators
Erdem Tuzun, Anthony Gagliardi, Vivien Dong, Tal Friedland, Tarik Keskin
LANDSCAPE ARCHITECT:
OLIN, New York, USA
Author:
Laurie Olin
Employees/freelance collaborators
Sarah Leaskey, Ya Chen, Luke Van Toi
Competitor Stage 1
ARCHITECT:
Wolfgang Tschapeller ZT-GbmH and Stiefel & Company Architects, Vienna, Austria
Author:
Wolfgang Tschapeller (Wolfgang Tschapeller ZT-GbmH), Hannes Stiefel (Stiefel &
Company Architects)
Employees/freelance collaborators
Christian Gattringer, Christoph Gruber, Jakob Jakubowski
LANDSCAPE ARCHITECT:
Vogt Landschaftsarchitekten AG, Zürich, Schwitzerland
Author:
Günther Vogt
Employees/freelance collaborators
Lars Ruge, Thomas Boyer
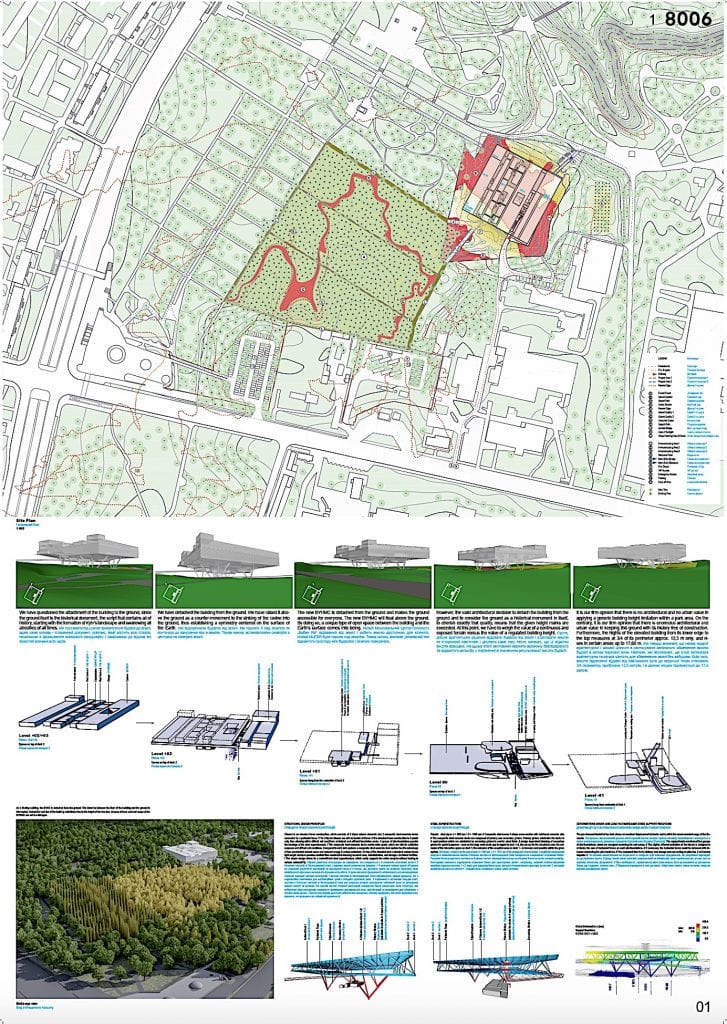
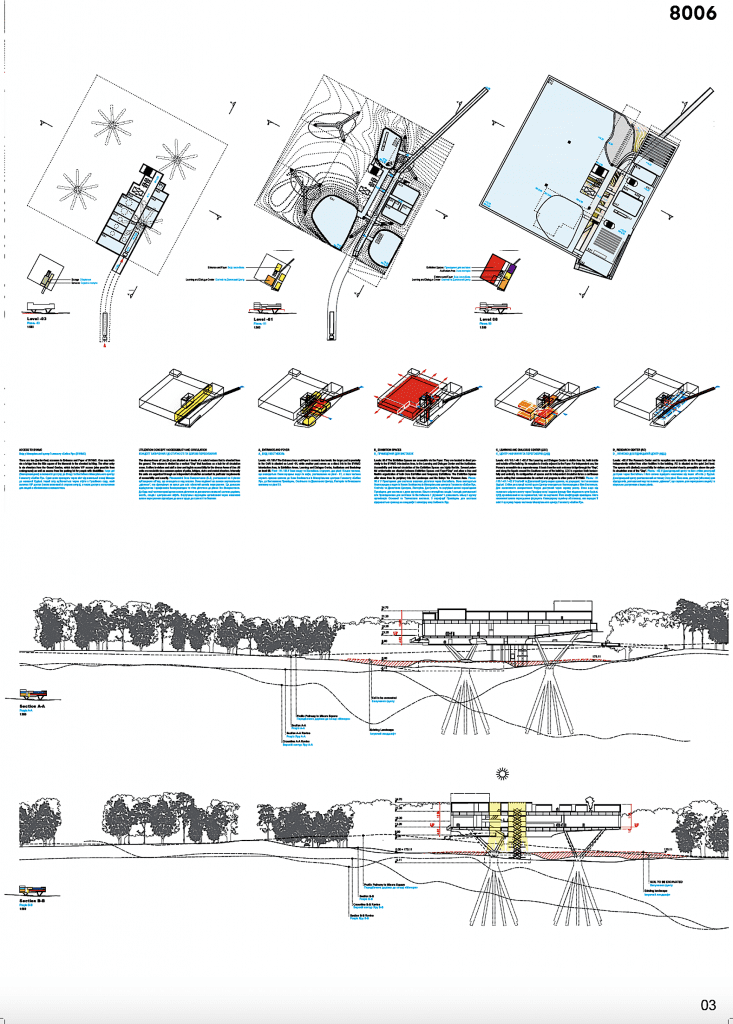
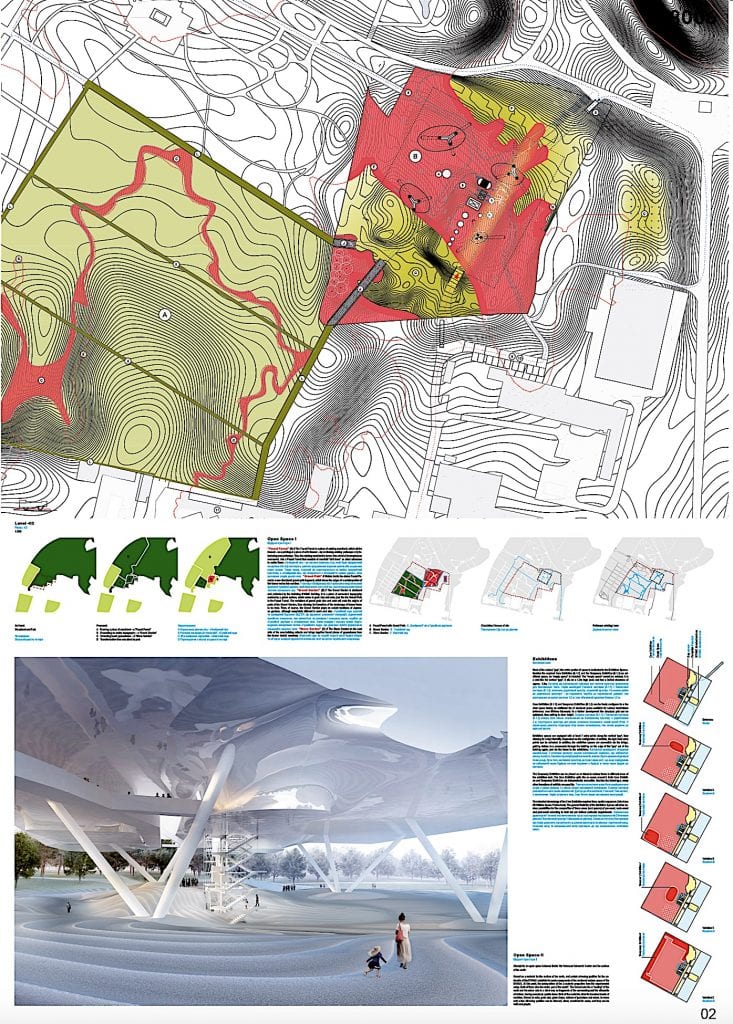
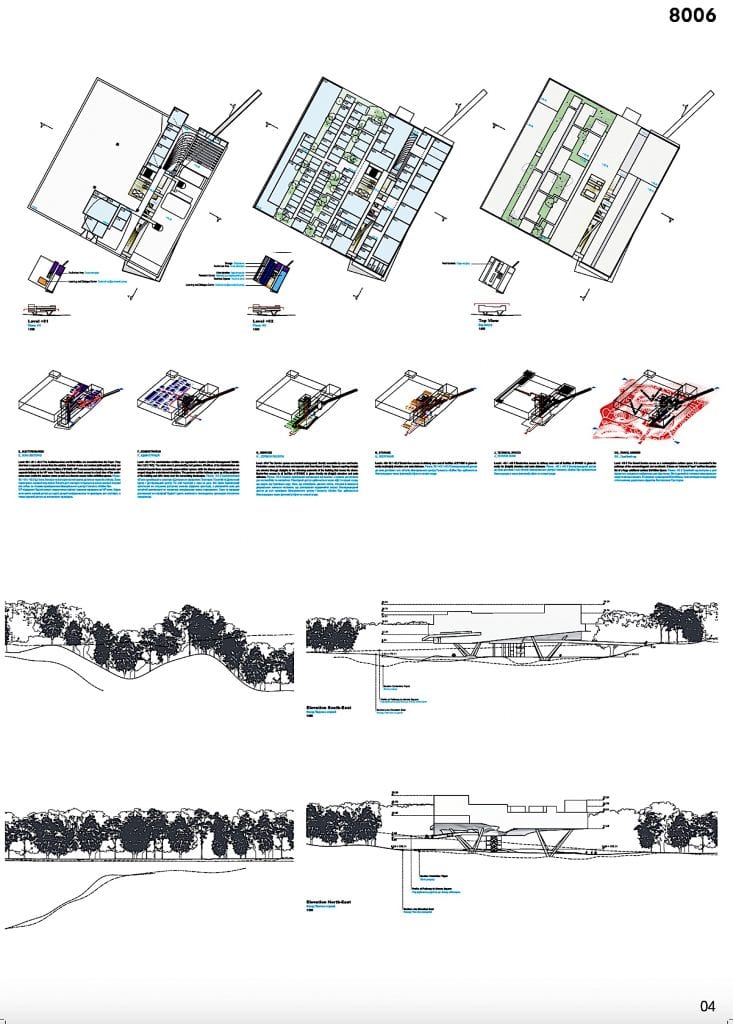
Images © Wolfgang Tschapeller ZT-GbmH and Stiefel & Company Architects
Model photos: ©Hans-Joachim Wuthenow
All images above courtesy [phase eins]



























