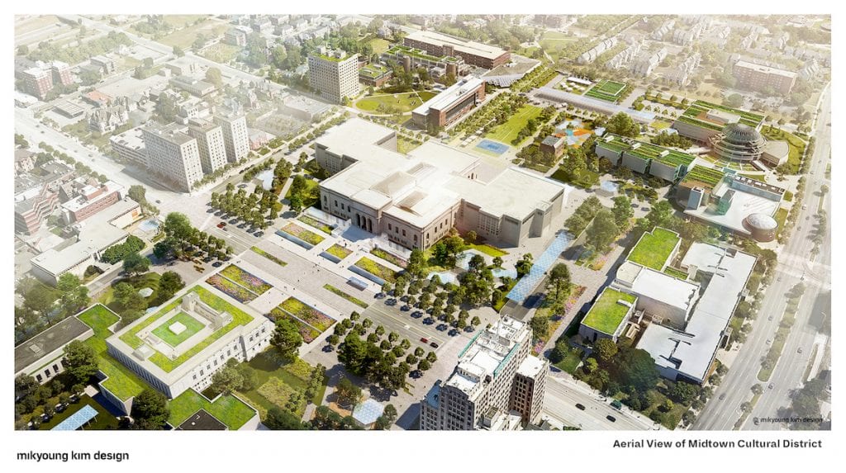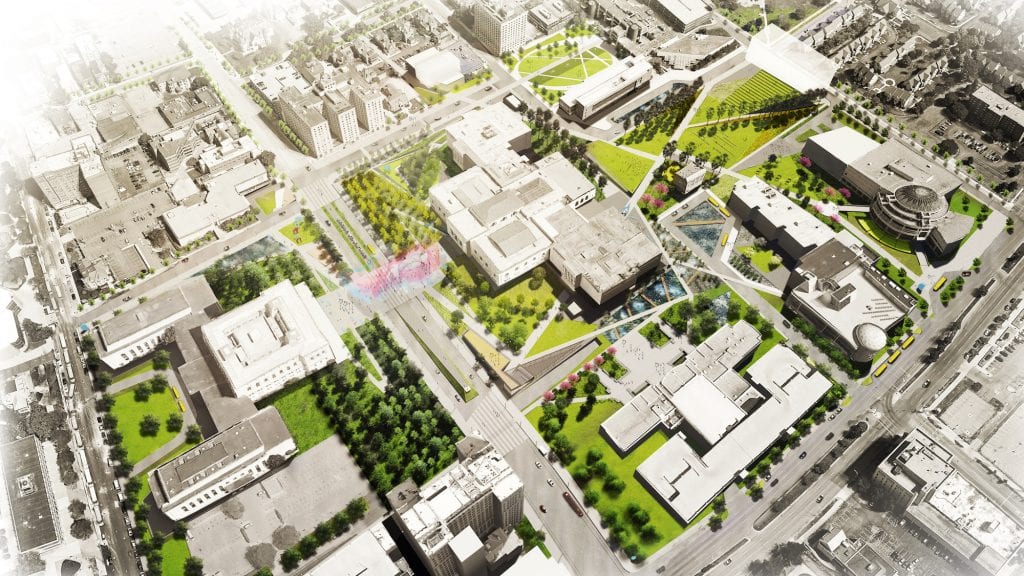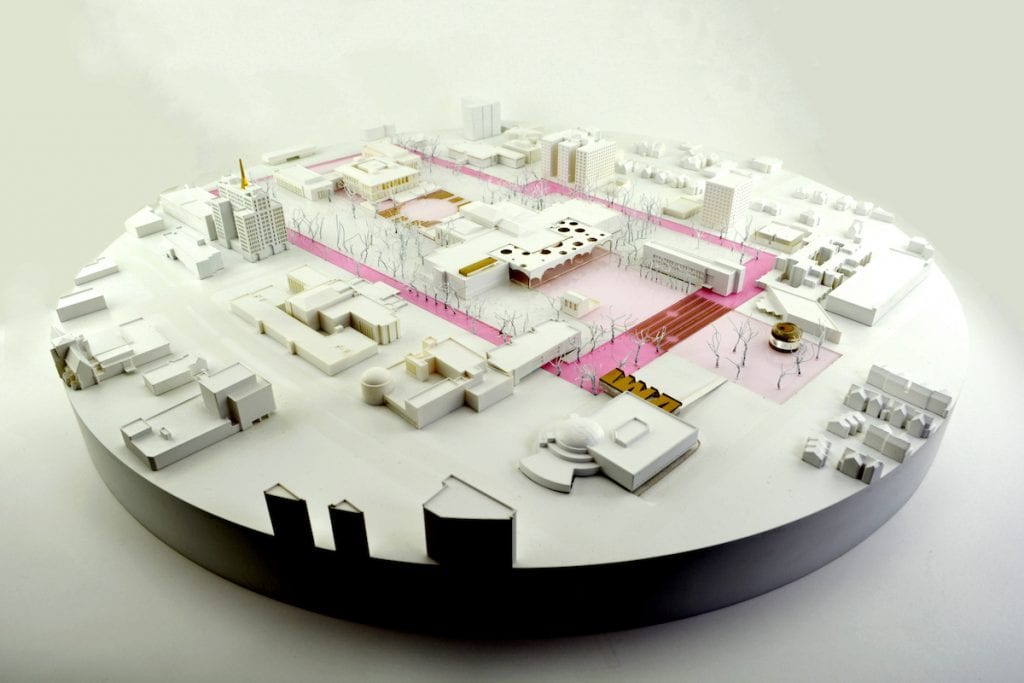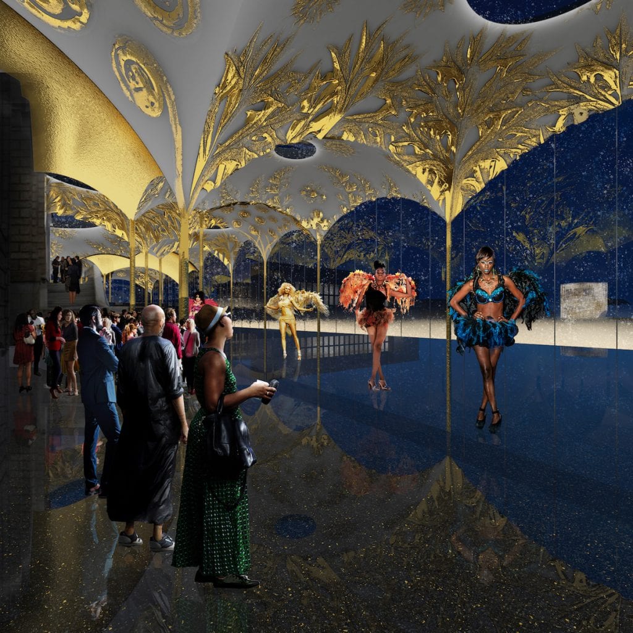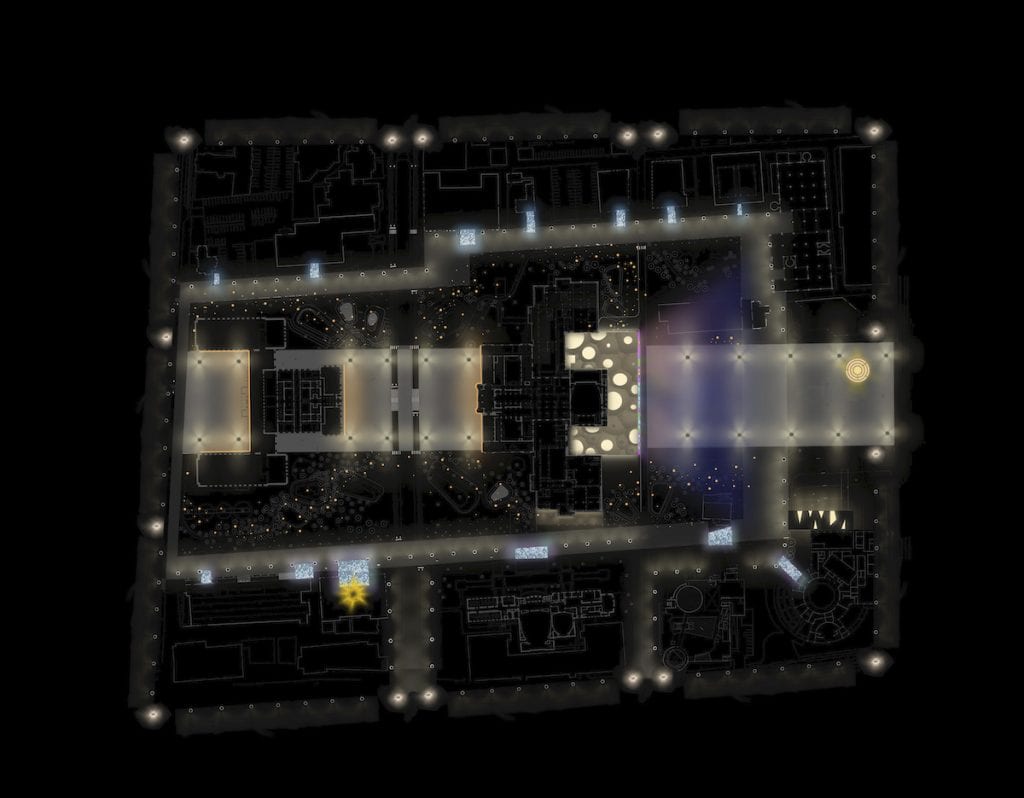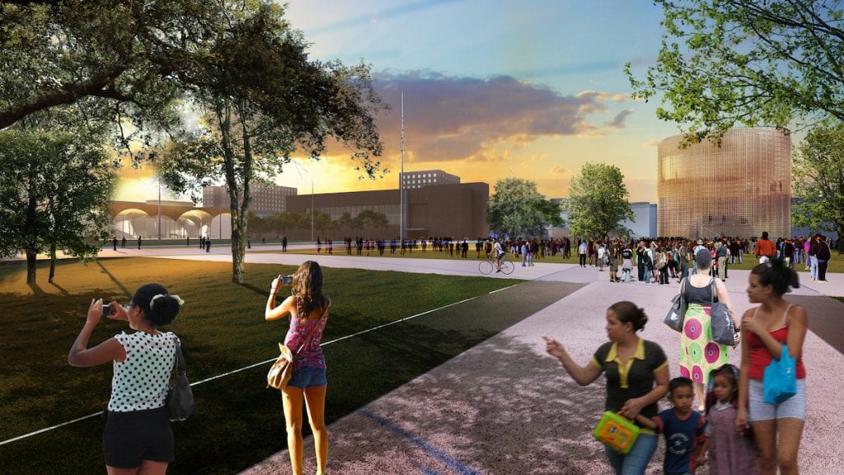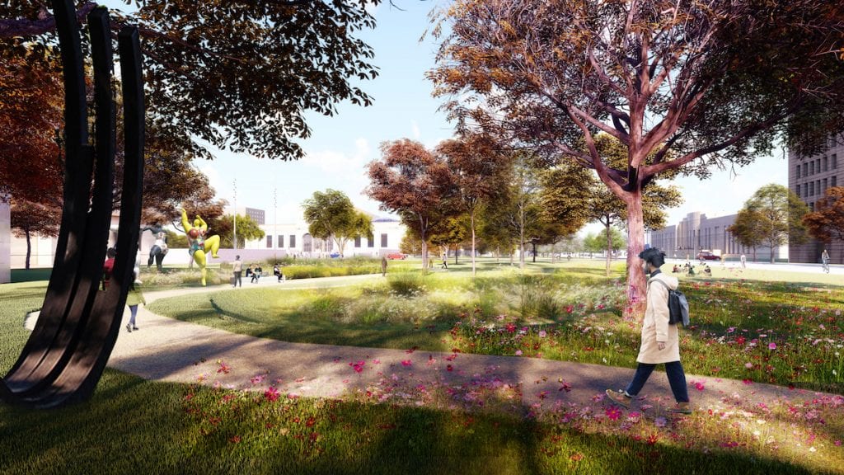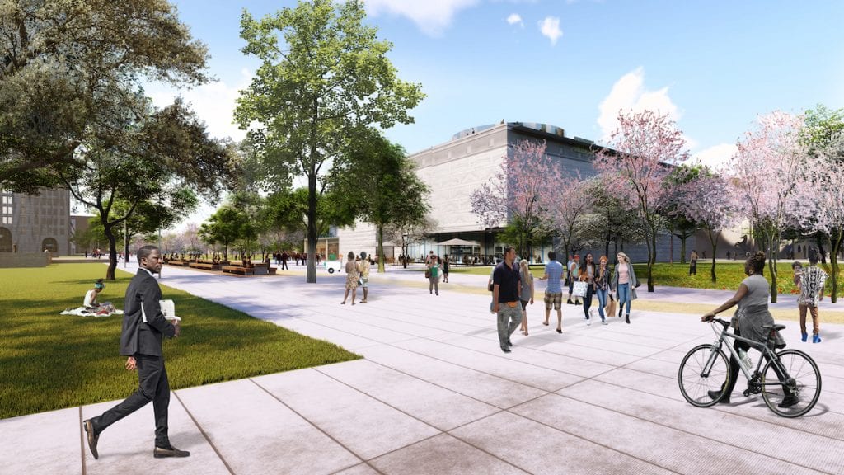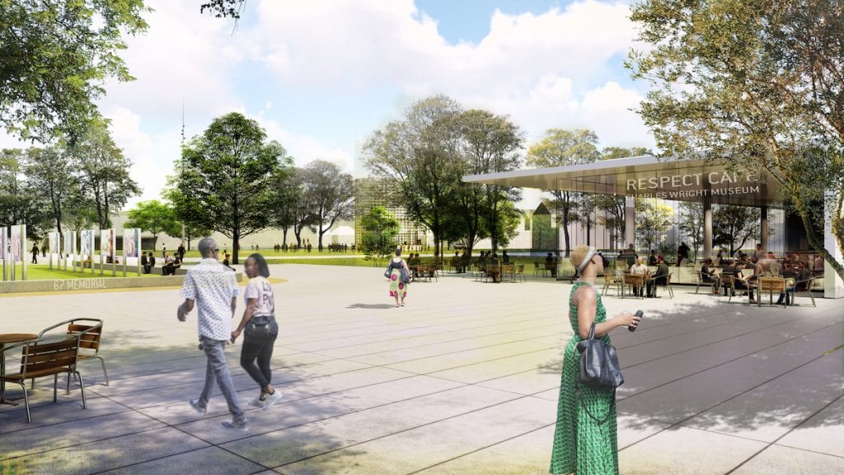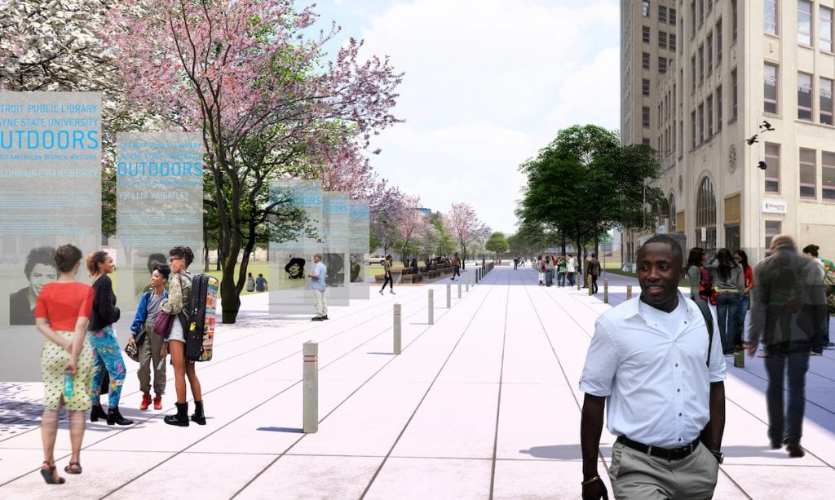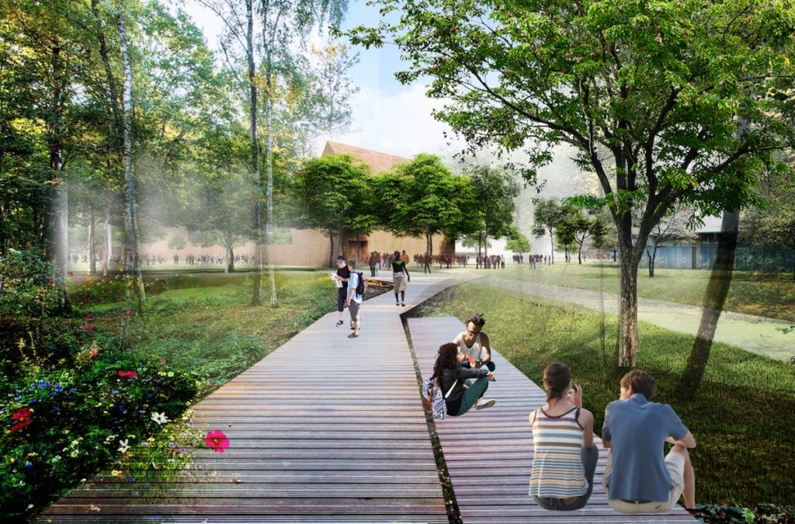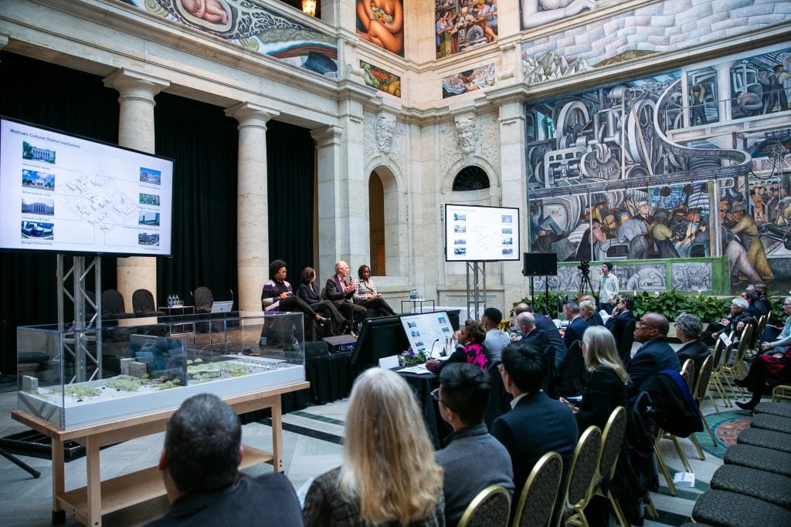DIA Plaza: Detroit’s Midtown Cultural Connection Competition
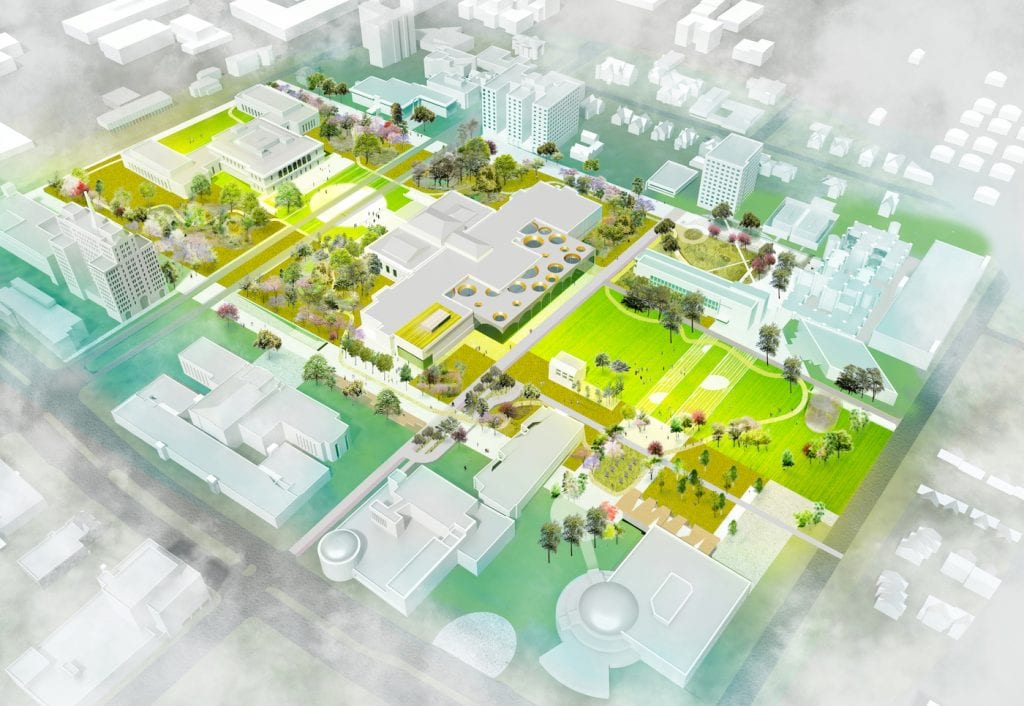
Aerial view – winning entry by DSQ (image © DSQ)
The Space Between Buildings
Detroit’s Dia Plaza competition is hardly unique in initiating a search for urbanistic solutions to a cultural cluster. Vienna, Berlin, Mesa, Fort Worth, Chicago’s Millennium Park and Paris’ Parc de la Villette are just a few examples of projects where the focus on spaces between buildings, and arriving at a connective plan to infuse new energy into the site, has been the primary goal of other projects. All of these have been faced with their own challenges: solutions for some have been relatively simple—Vienna’s Museum Quarter and Berlin’s Forum—while others such as Paris’ La Villette and Mesa’s Downtown Plaza represent a more challenging subject spatially. In the case of Detroit, the aim of the competition was clear: “The design competition centers around enhancing and enlivening the DIA’s exterior campus and aims to connect all the institutions with a beautiful series of settings that support all types of programming and public art.”
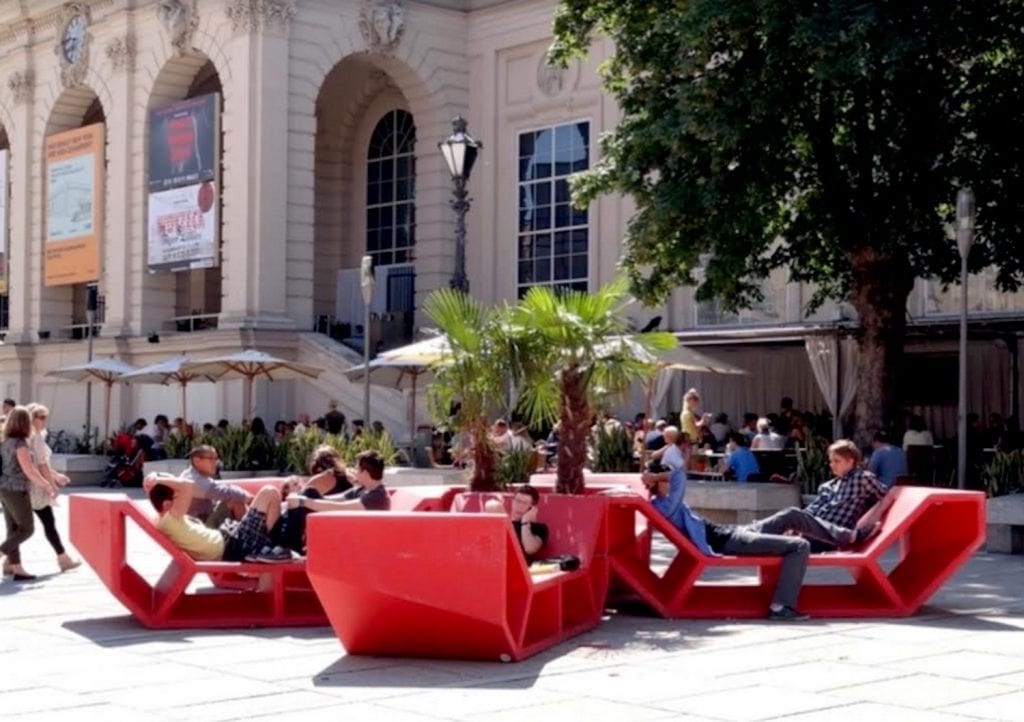
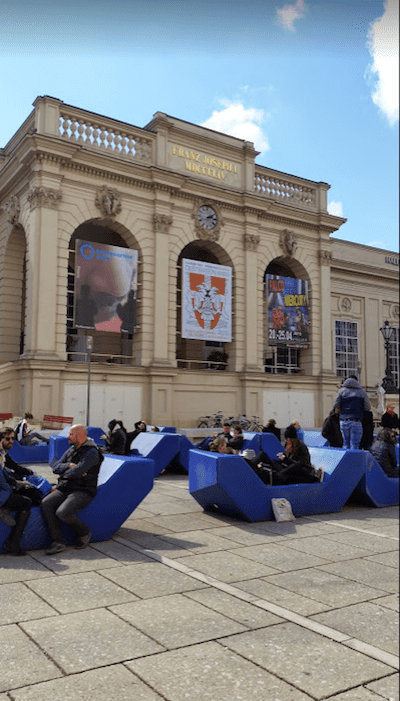
Furniture created for Vienna’s Museum Quarter Photos: Ira Ganas
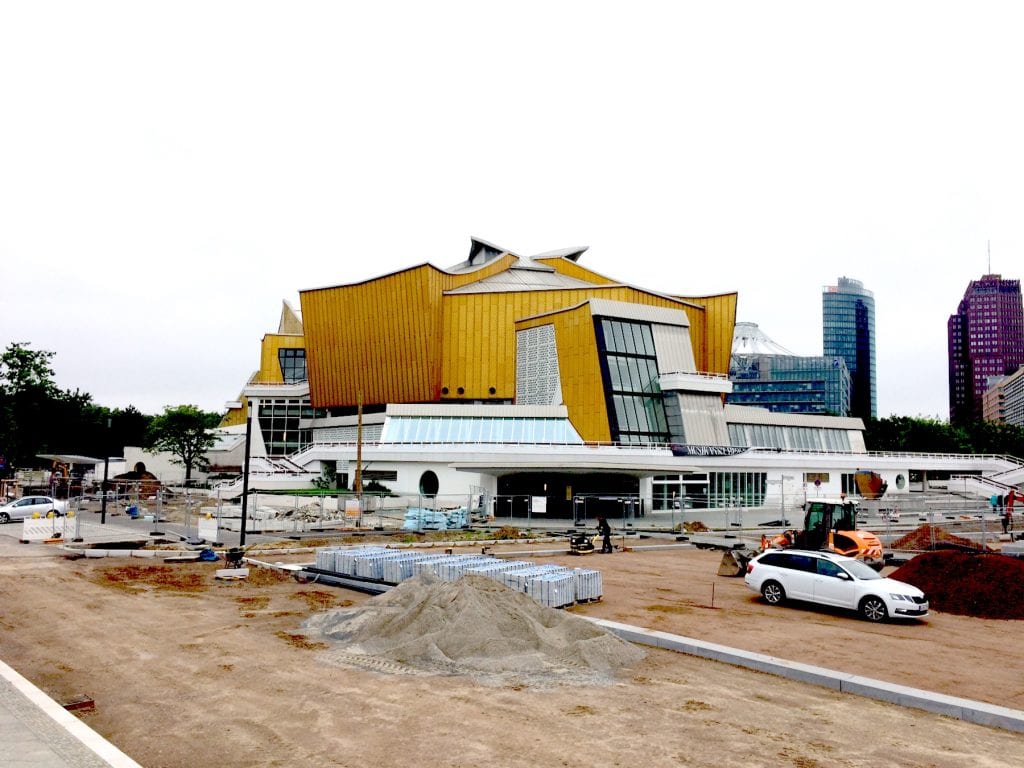
Berlin Forum site under construction Photo: ©Stanley Collyer
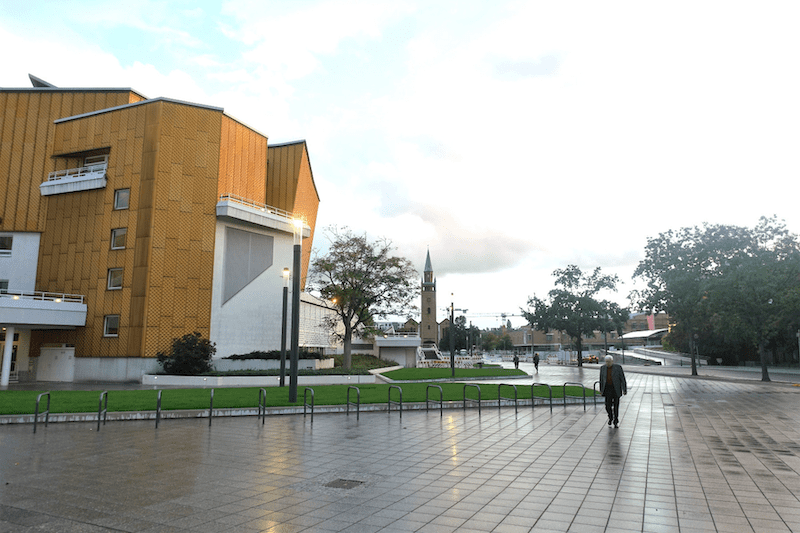
Forum site upon completion from behind Philharmonie Photo: ©Elmar Engels
The Site
The specified site in the Detroit cluster not only includes the Detroit Institute of Art (DIA), but twelve cultural and educational institutions in all. In the eyes of the three finalists, one of the “connectivity” issues was to deal with the inward looking nature of the individual institutions. But first of all, there was the site. At one end, the area facing Detroit Institute of Art and the City Library was bisected by Woodward Avenue, a major city street. At the other end, a large parking lot to the rear of the DIA could eventually be converted to a green space. But what to add and subtract otherwise was a challenge left up to the finalists.
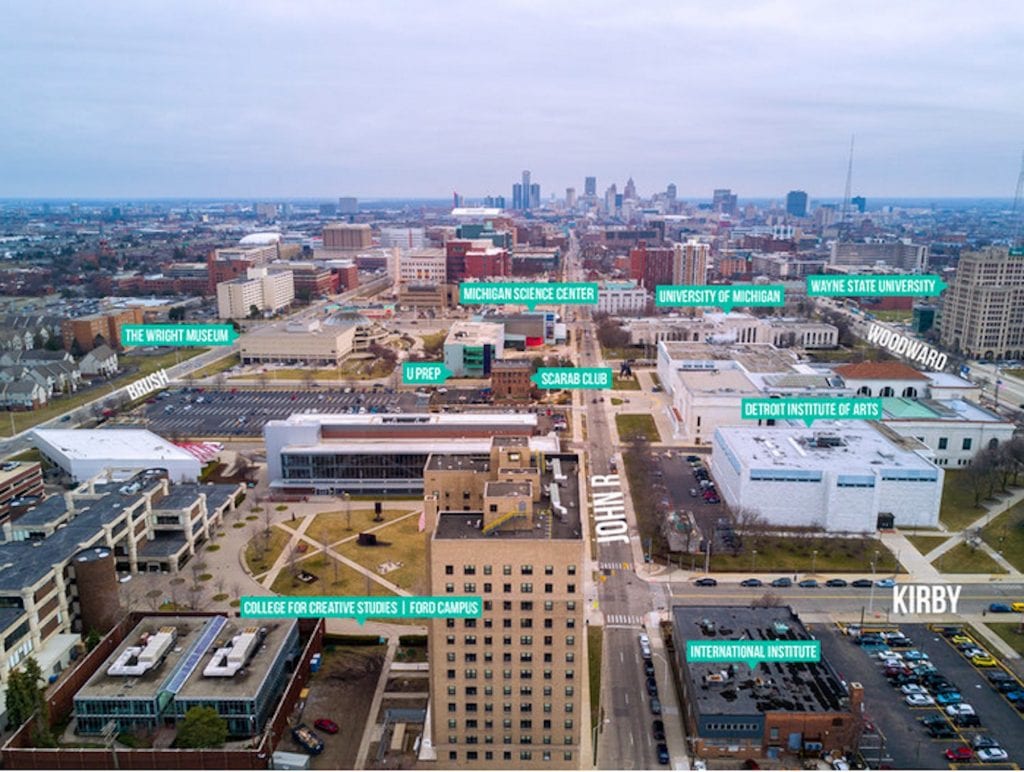
View of site from south with DIA and Library on the right Photo: courtesy Midtown Detroit
The Process
The competition, which was an invited RfQ process, was organized by Midtown Detroit and the DIA. The initial 44 submissions from more than 10 countries were narrowed down to eight firms, each of which presented their ideas to a panel of judges at a public event at the DIA on June 13 and 14. The three teams who were shortlisted from this group and each received $35,000 for their work, made oral presentations as to their qualifications, where they were then subject to questions from the jury (.https://www.midtownculturalconnections.com/the-3-finalists). They were:
• DSQ: Agence Ter (Paris) with Akoaki, rootoftwo, and Harley Etienne (Detroit/Ann Arbor)
• Mikyoung Kim Design with James Carpenter Design Associates, Quinn Evans, Giffels Webster, CDAD, Cuseum, Transsolar, WKSHPS, Tillett Lighting, Schlaich Bergermann Partner and H&RA Advisors
• TENxTEN with MASS Design Group, Local Project, DMET, Craig Wilkins, HR&A Advisors, Wade Trim and Atelier 10
The jury consisted of:
• Salvador Salort-Pons, Director, President & CEO, DIA
• Julie Bargmann, Prof. of Landscape Architecture, UVA; Founder + Principal, D.I.R.T. Studio
• Maurice Cox, Director, Planning + Development, City of Detroit
• William Gilchrist, Planning and Building Director, City of Oakland, CA
• Jonathan Massey, Dean, Taubman College of Architecture + Urban Planning, University of Michigan
• Cara McCarty, Curatorial Director, Cooper Hewitt, New York City
• Jo Anne Mondowney, Executive Director, Detroit Public Library
• Mario Moore, Artist; Detroit native residing in New York City
• Richard L Rogers, President, College for Creative Studies, Detroit
The Finalists
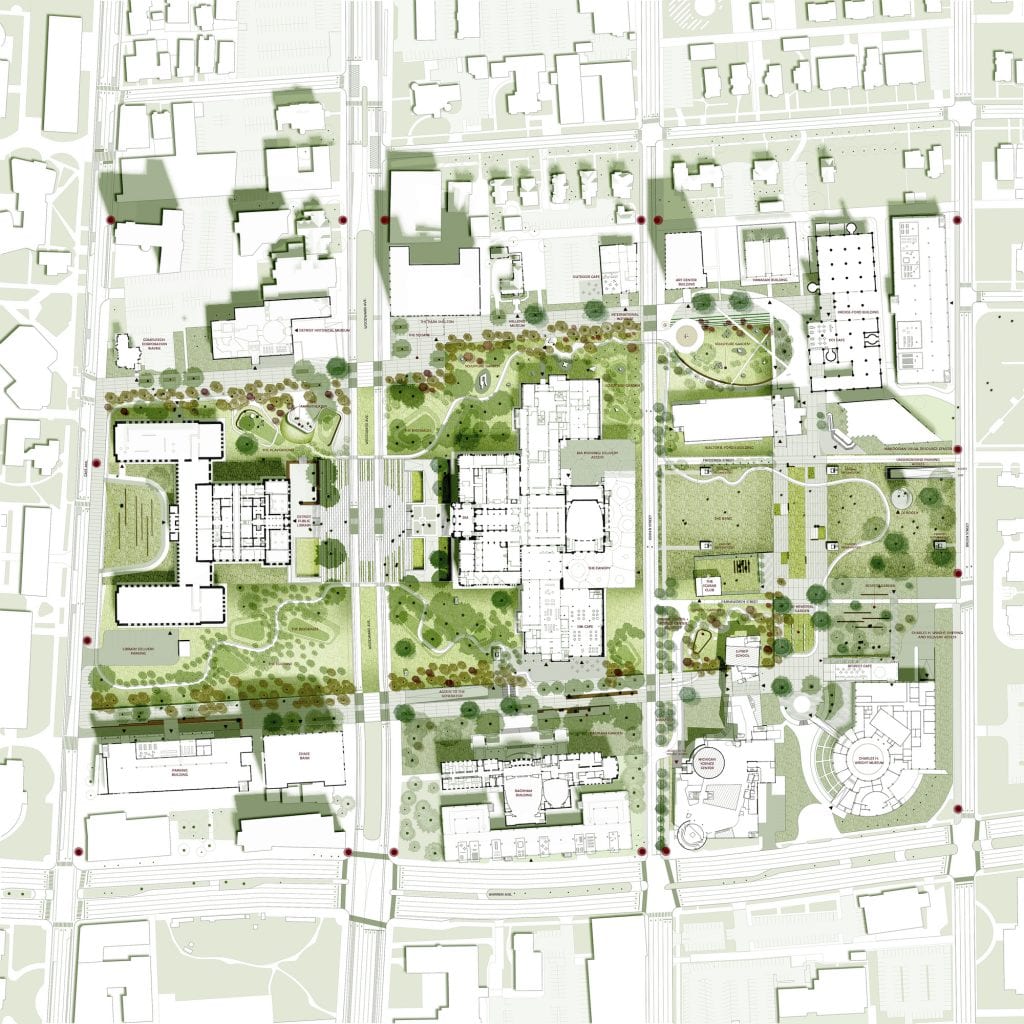
Master plan by winning team DSQ (Image © DSQ); courtesy Midtown Detroit
The narrative of the winning DSQ team, which placed emphasis on their local connection to Detroit, certainly had to be a factor in tipping the balance in their favor. This was suggested in no uncertain terms in the press release announcing the winner:
“In addition to international design expertise, the team brought in-depth knowledge and understanding of the history and legacy of place. With deep connections in Detroit, the team members presented thoughtful and relevant concepts for the project.” According to Anya Sirota, Akoaki co-principal, “The goals for the project are to amplify the successful programs and activities that are already on site, produce shared assets, and create animated spaces for social encounter.”
From the final press release, it is apparent that this will be a work in progress:
“Beginning in July, the team will conduct a topographic survey, tree survey, mobility study, parking study, stormwater management survey, lighting survey, and more. An ongoing series of tours, workshops and other hands-on opportunities will be open to the public to provide their feedback on the design during the 18-month planning period.” According to the client, this was regarded more as a work in progress and more about team selection than settling on a specific design.
Finalist
Mikyoung Kim Design with James Carpenter Design Associates, Quinn Evans, Giffels Webster, CDAD, Cuseum, Transsolar, WKSHPS, Tillett Lighting, Schlaich Bergermann Partner and H&RA Advisors
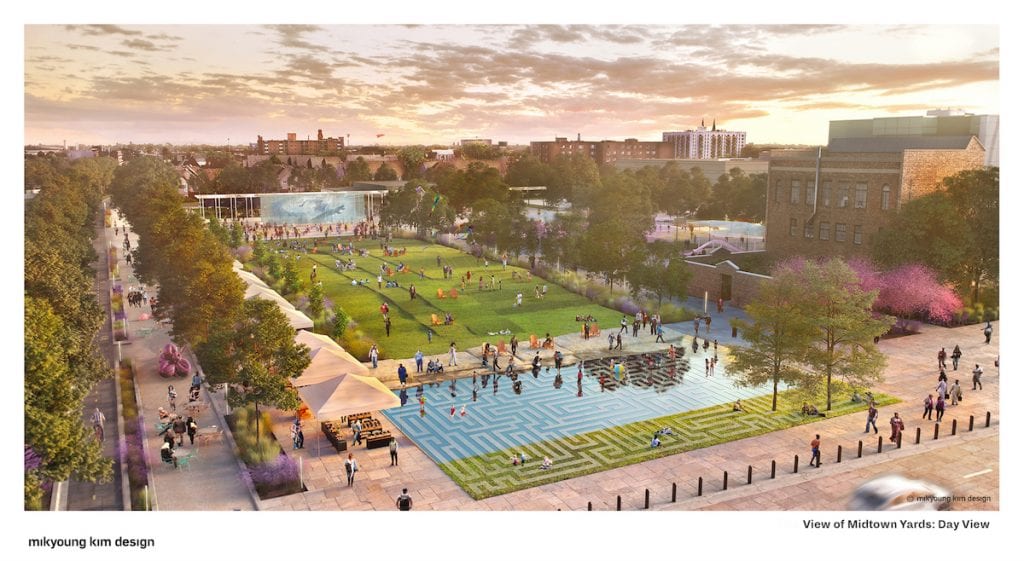
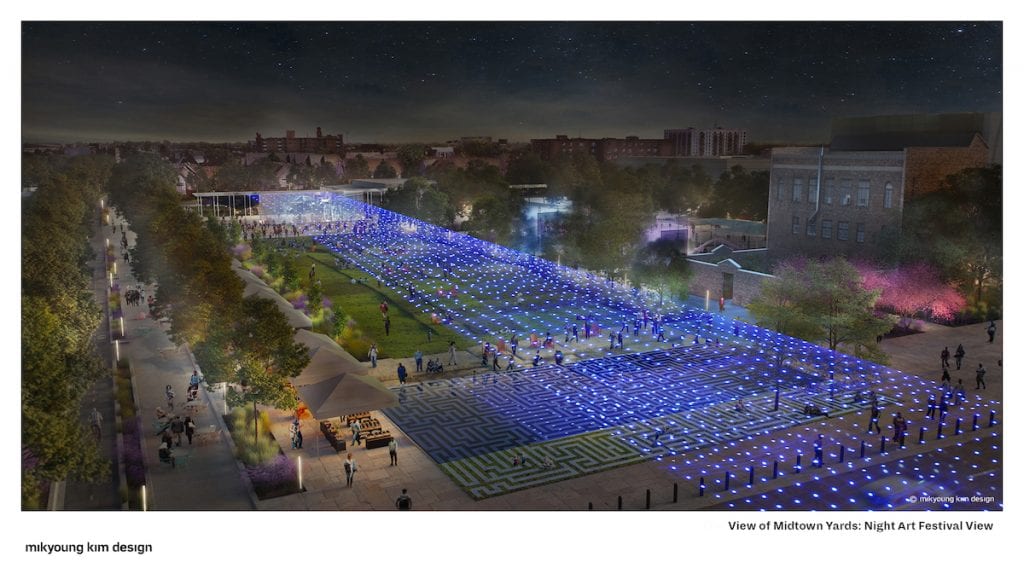
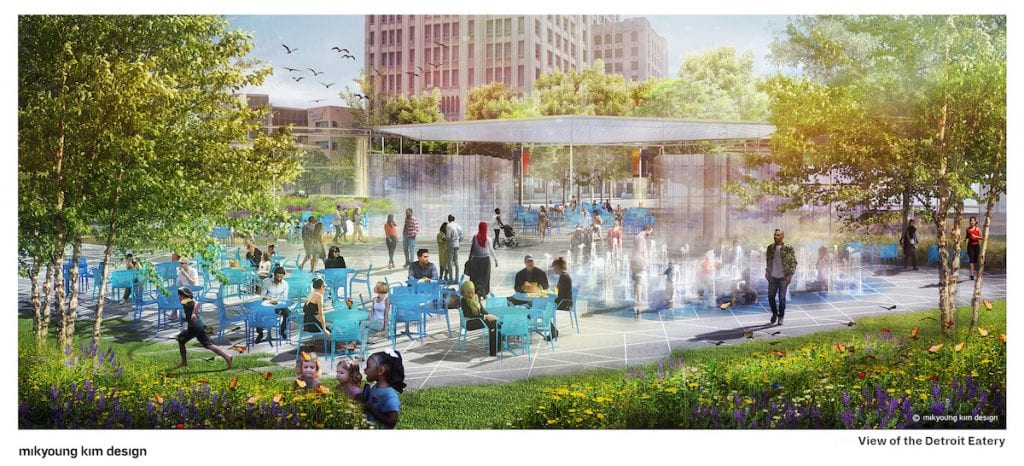
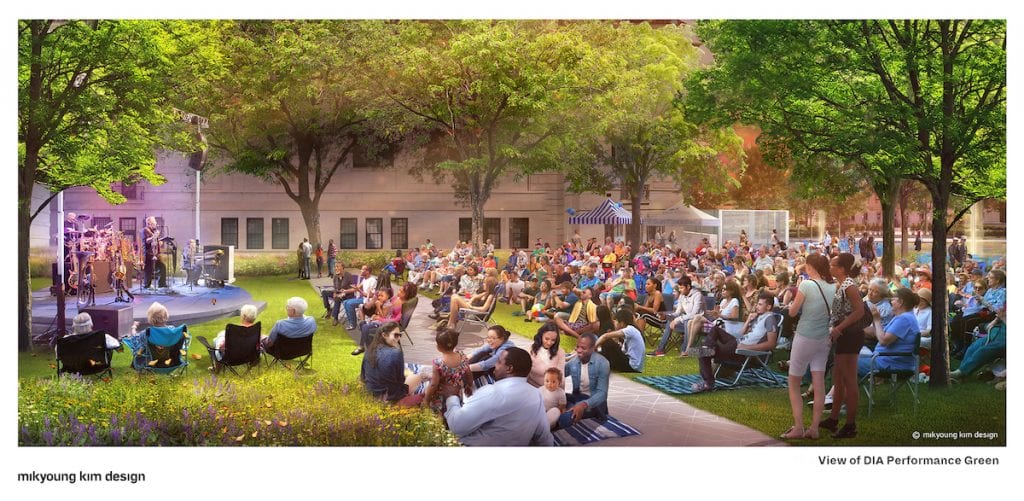
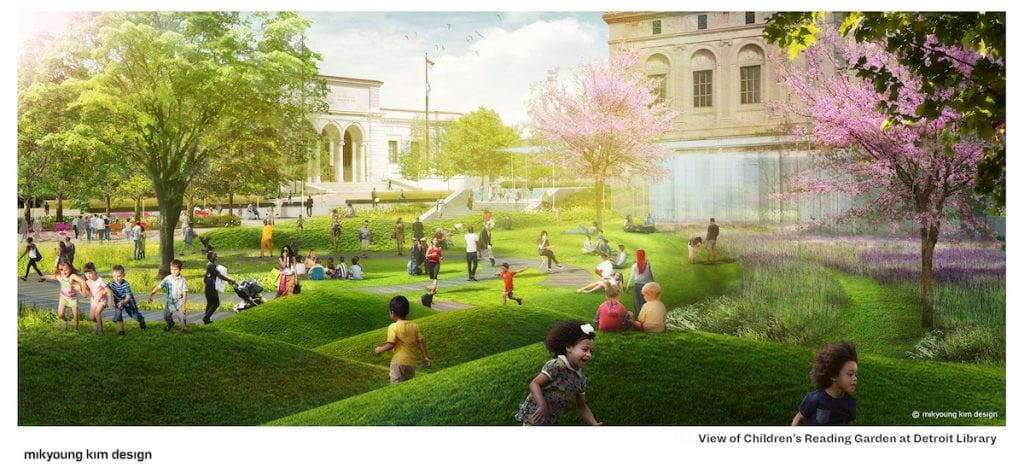
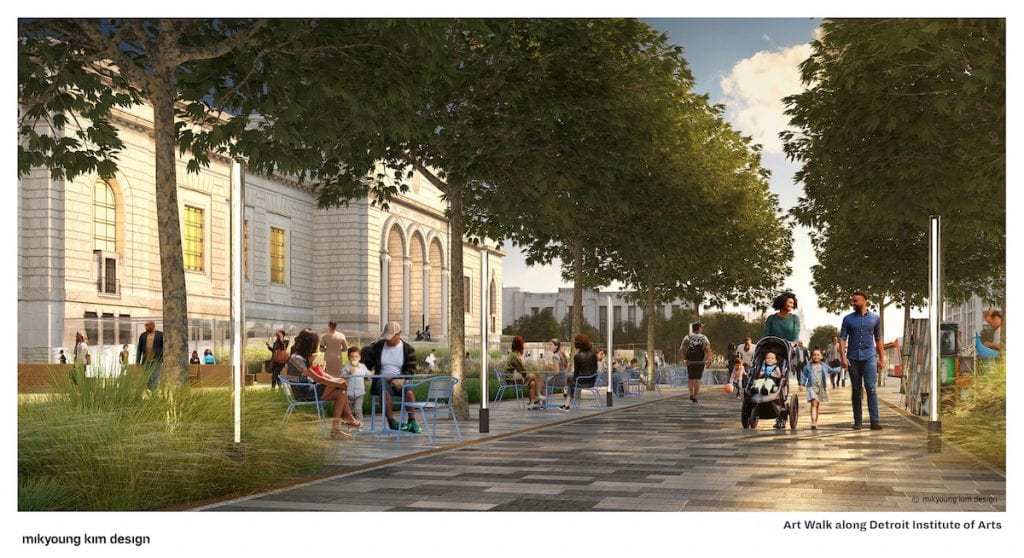
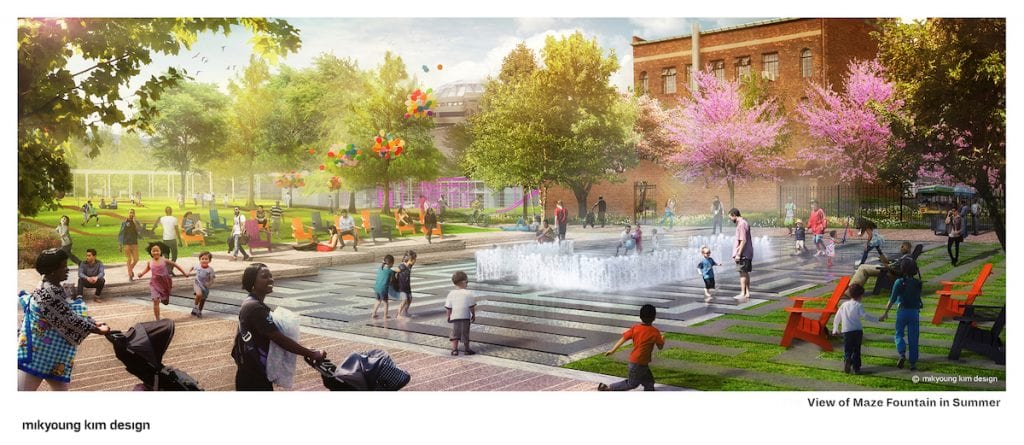
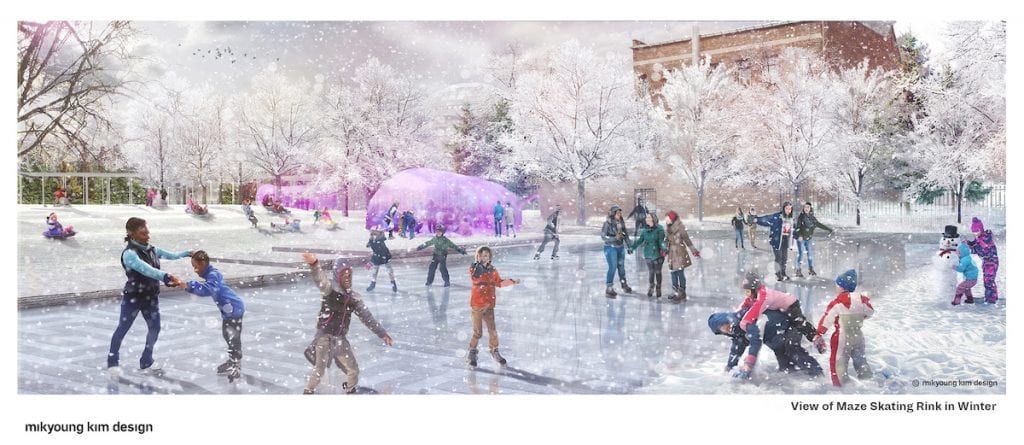
Images © Mikyoung Kim Design; courtesy Midtown Detroit
Of the three finalists, this team’s presentation was the most detailed in a programmatic sense. Similar to the winning finalist, variations in use for the “Midtown Yards,” on the site of the former parking lot was well documented and incorporated some of the successful elements we have seen elsewhere—wading pool (summer) to skating rink (winter). The “Porch” adjacent to the Library also could have been an important addition to the site. As might have been expected from James Carpenter, the lighting was well conceived in every detail.
Finalist
TENxTEN with MASS Design Group, Local Project, DMET, Craig Wilkins, HR&A Advisors, Wade Trim and Atelier 10
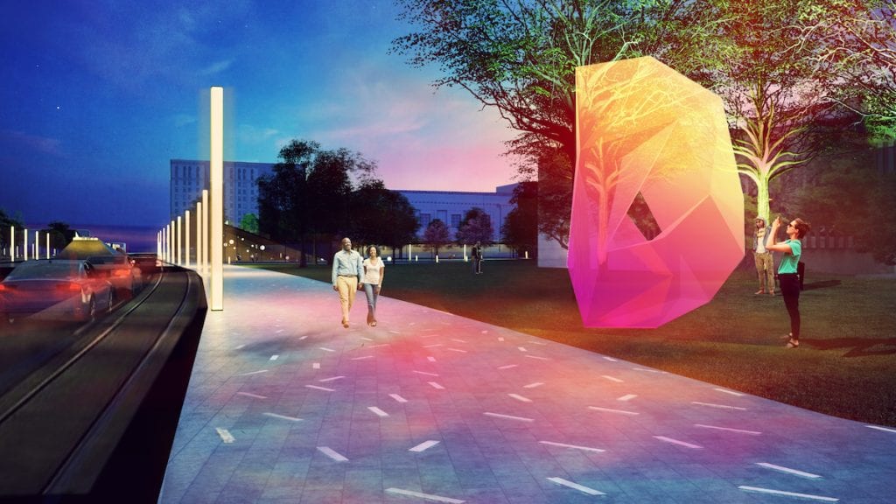
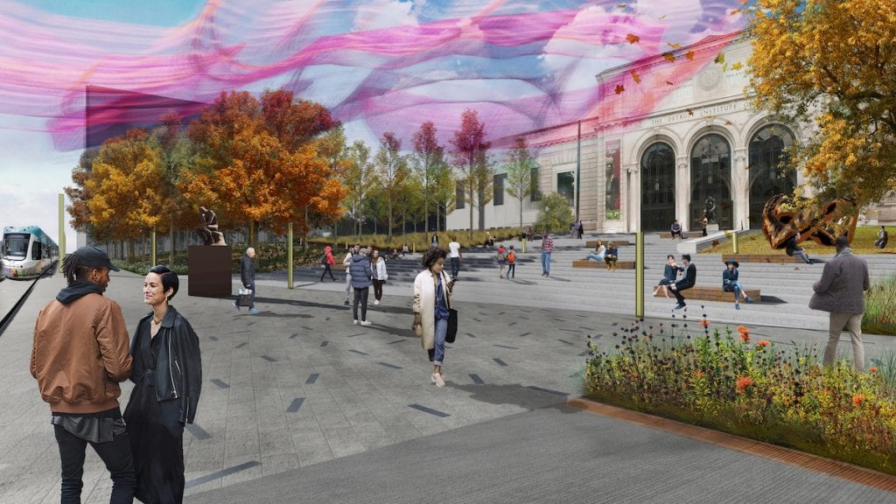
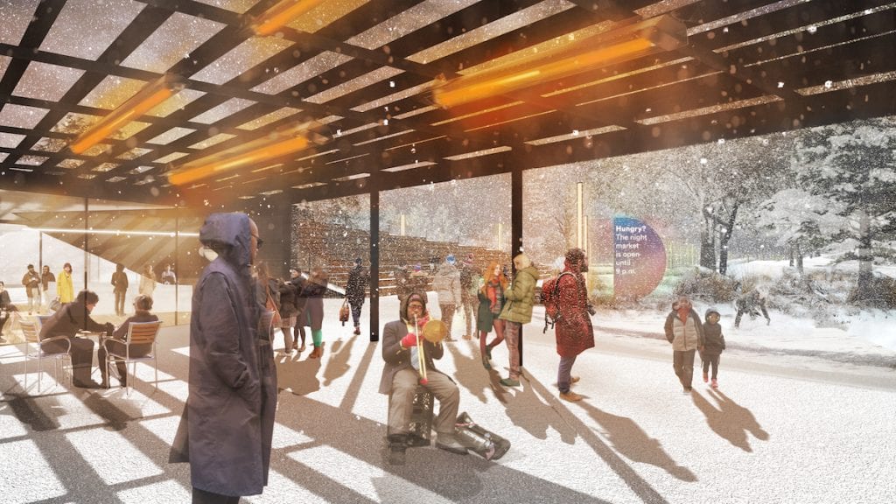
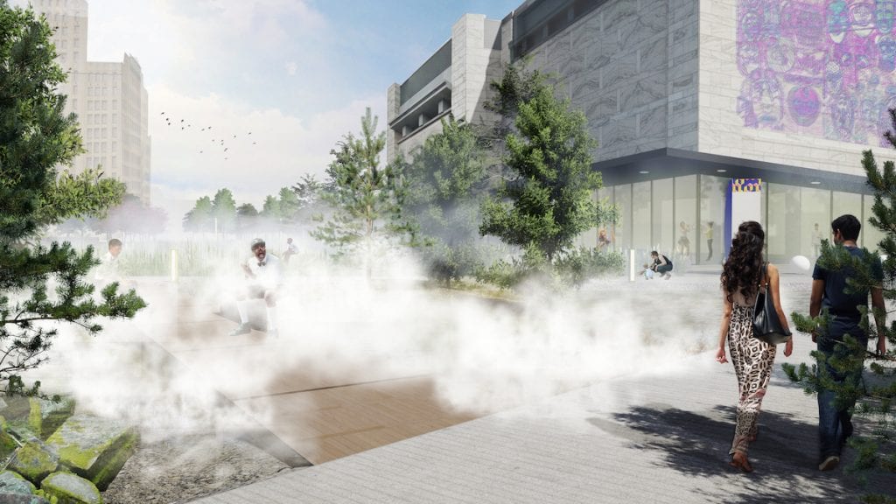
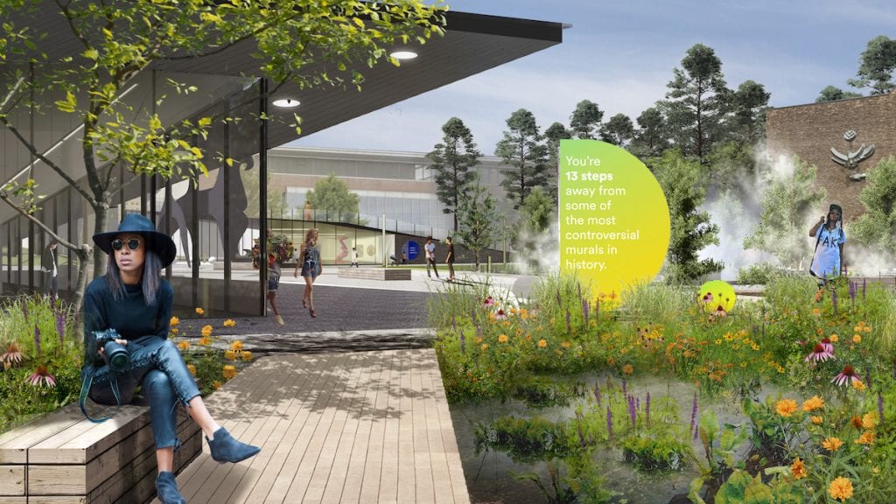
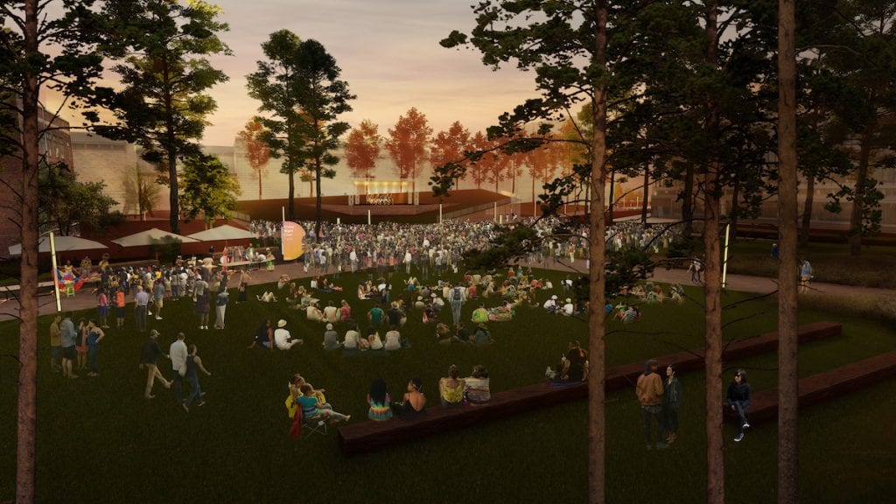
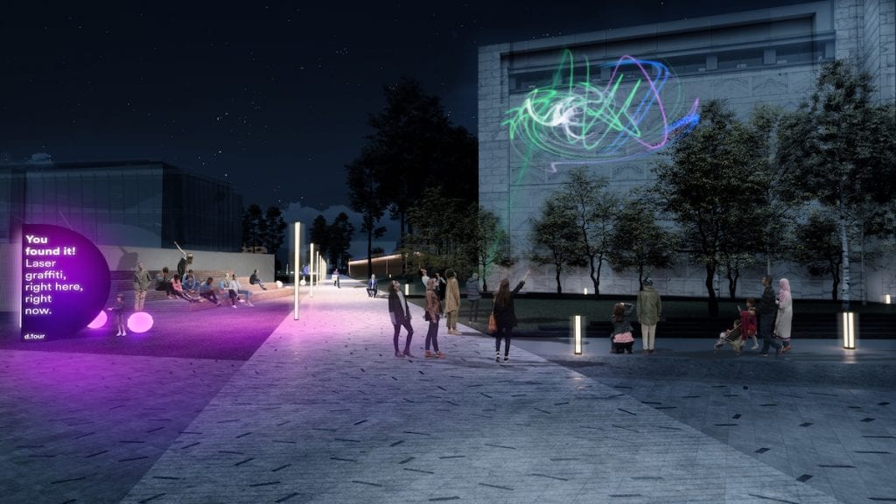
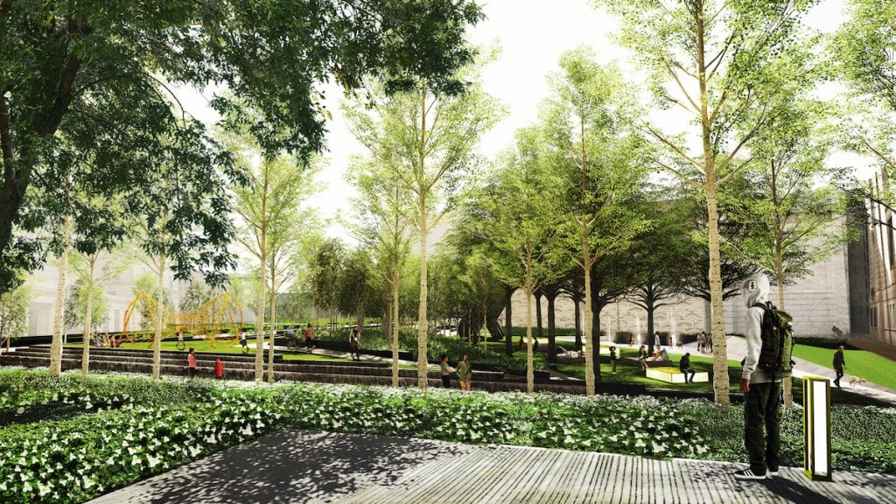

Images © TENxTEN; courtesy Midtown Detroit
First of all, this was the only team that even produced an image showing the existence of the Q1 streetcar line, which is located on Woodward Avenue and bisects the site between the DIA and City Library. One question we have to ask is: does its presence add to or lessen the connective impact of any design. TENxTEN evidently wasn’t disturbed by its presence. As for the others, we don’t know. In contrast to the other finalists, TENxTEN suggested placing several structures throughout the site in addition to art, with one new building focusing on the arts. On the other hand, it reserved a decision for the previous parking site for later development.
Winning team
DSQ: Agence Ter (Paris) with Akoaki, rootoftwo, and Harley Etienne (Detroit/Ann Arbor)
Images © DSQ; courtesy Midtown Detroit
The DSQ design left much open for further consideration. Although it did suggest a few minor additions such as the ubiquitous café, emphasis was more about enlivening the site with art and events. One important suggestion was the addition of a canopy-like structure attached to the rear of the DIA building, which would eliminate the issue of a building’s blank wall, turning its back on the perceived existence of a new “commons” filled with activity. This could be many things, even an ideal site for a performance venue, much as we find in Chicago’s Millennium Park.
It became apparent during the presentations that this team’s knowledge of the city and its environs was to play an important role in the selection process. The team’s inclusion of a firm with international experience in landscape and planning could also have been regarded by the jury as a quality guarantee.
Conclusion
According to the sponsor, studies are underway addressing parking and even the narrowing of Woodward Avenue to two-lane traffic. Additionally, neighbor Wayne State University also has a plan, but may wish to adopt some of the ideas from the Midtown Connections competition, which would link that campus visually to the DIA site. The takeaway? This is still very much a work in progress that will probably look quite different from the original designs presented by the competitors during the competition.



























