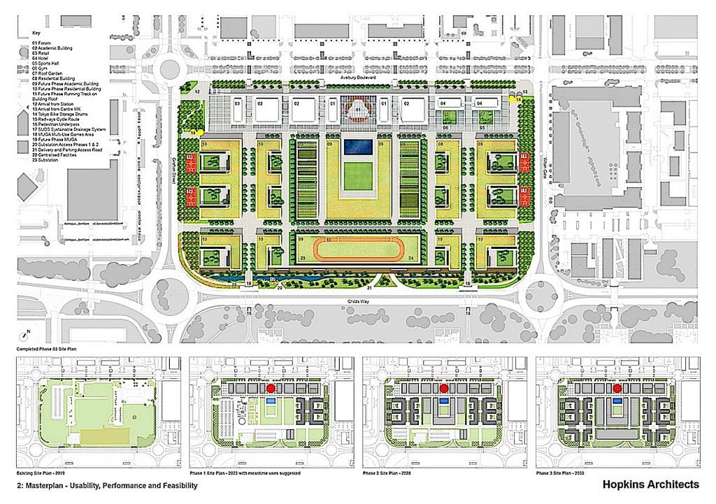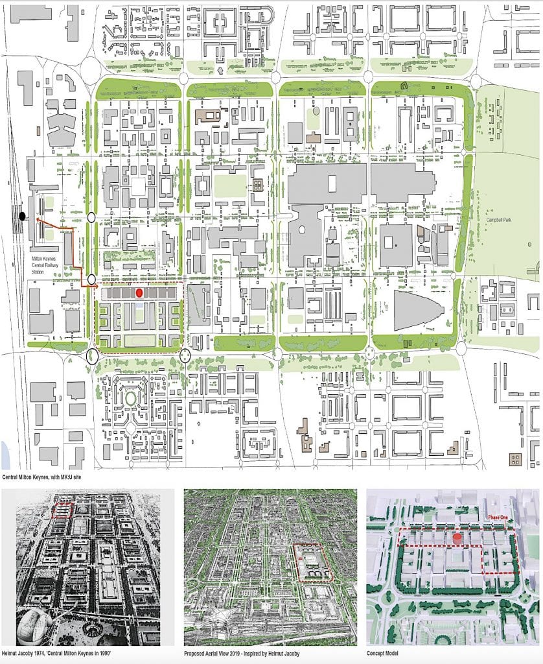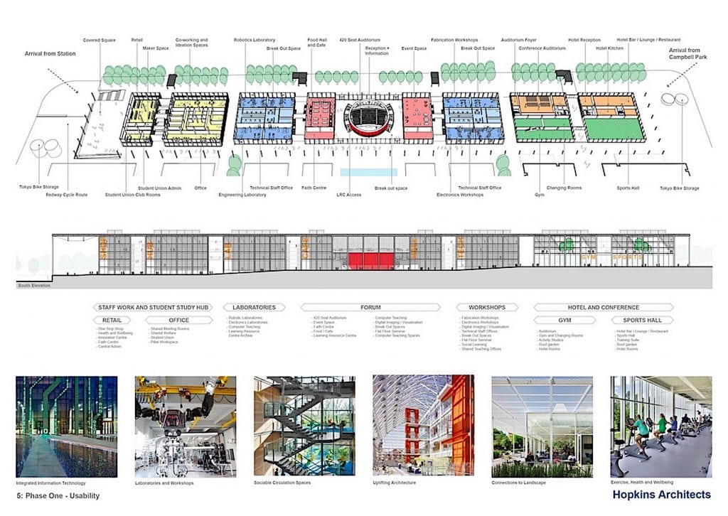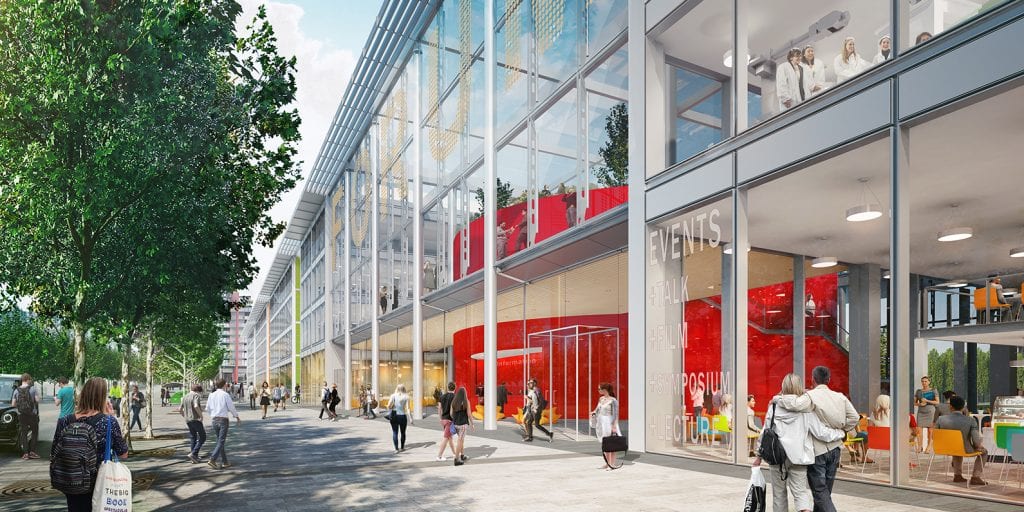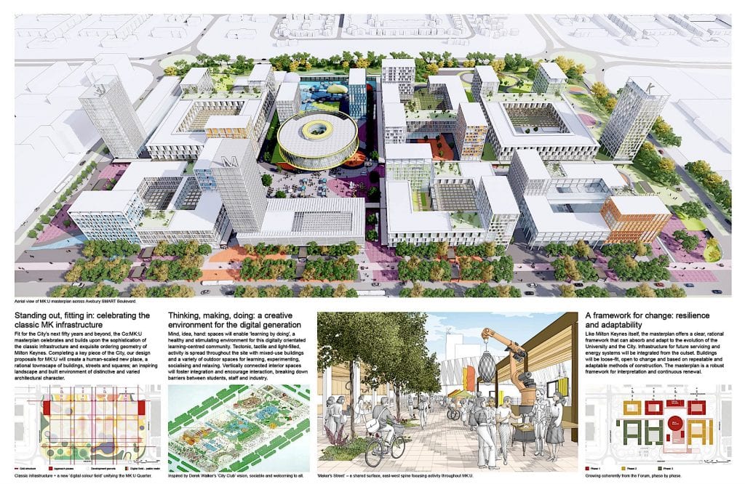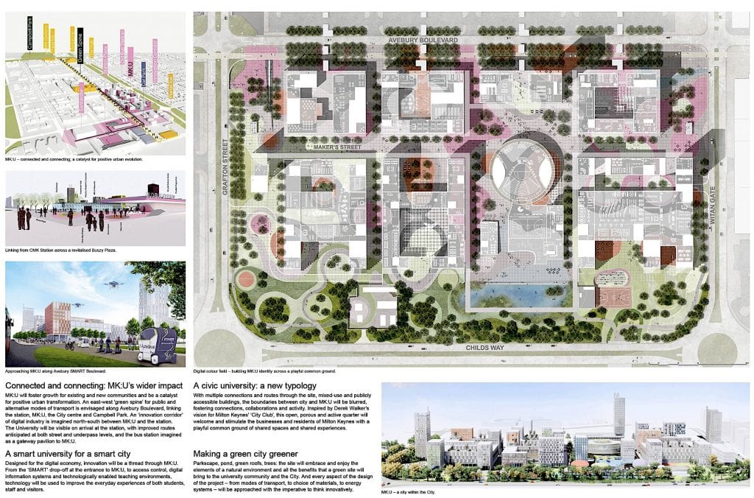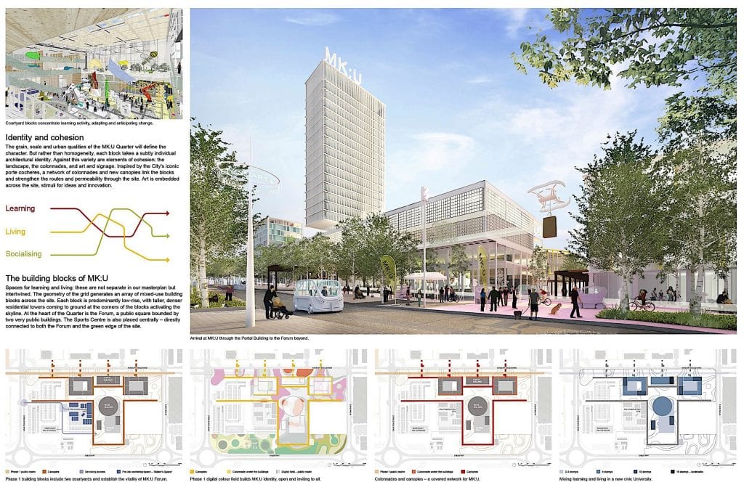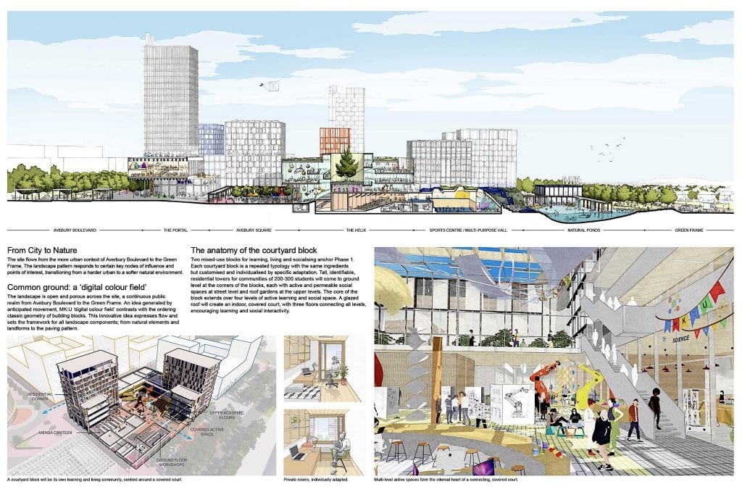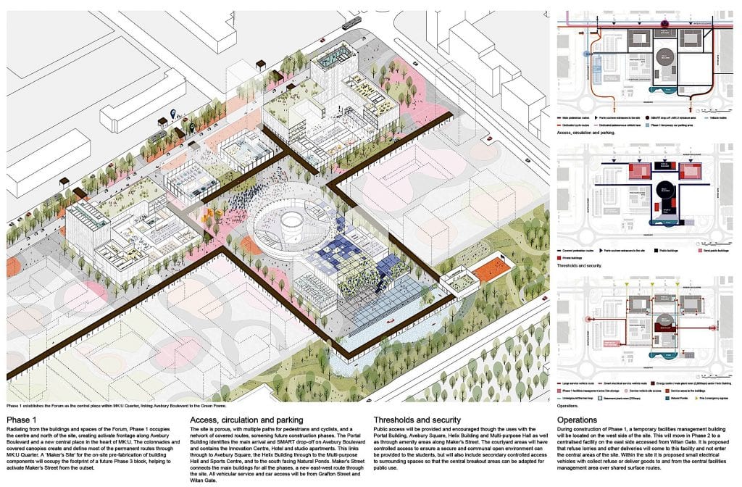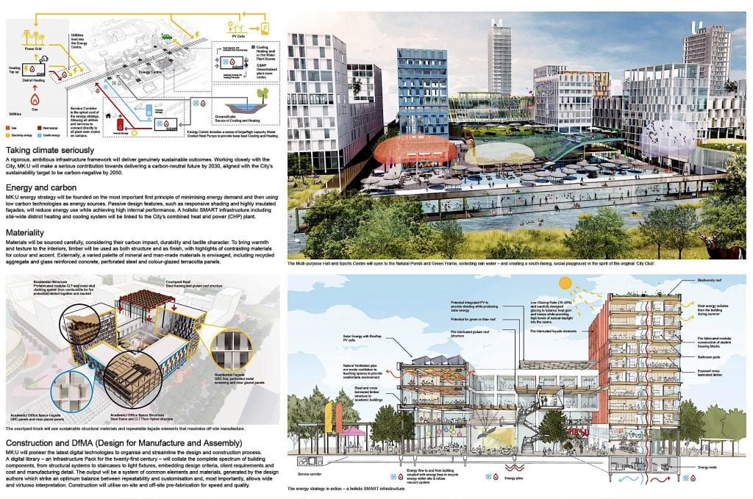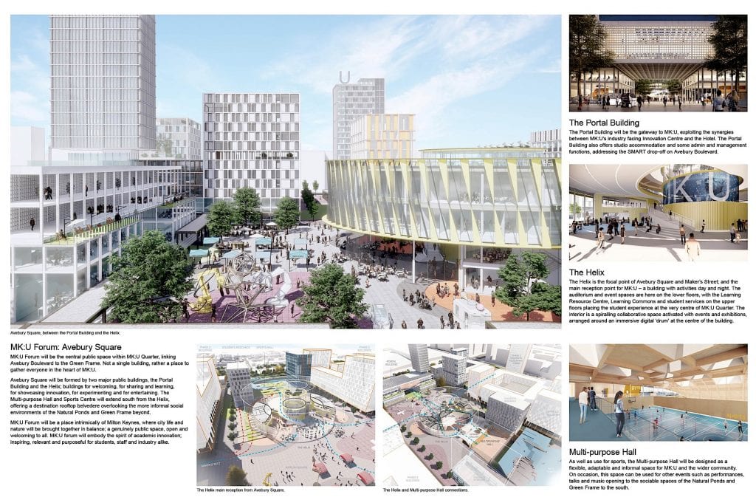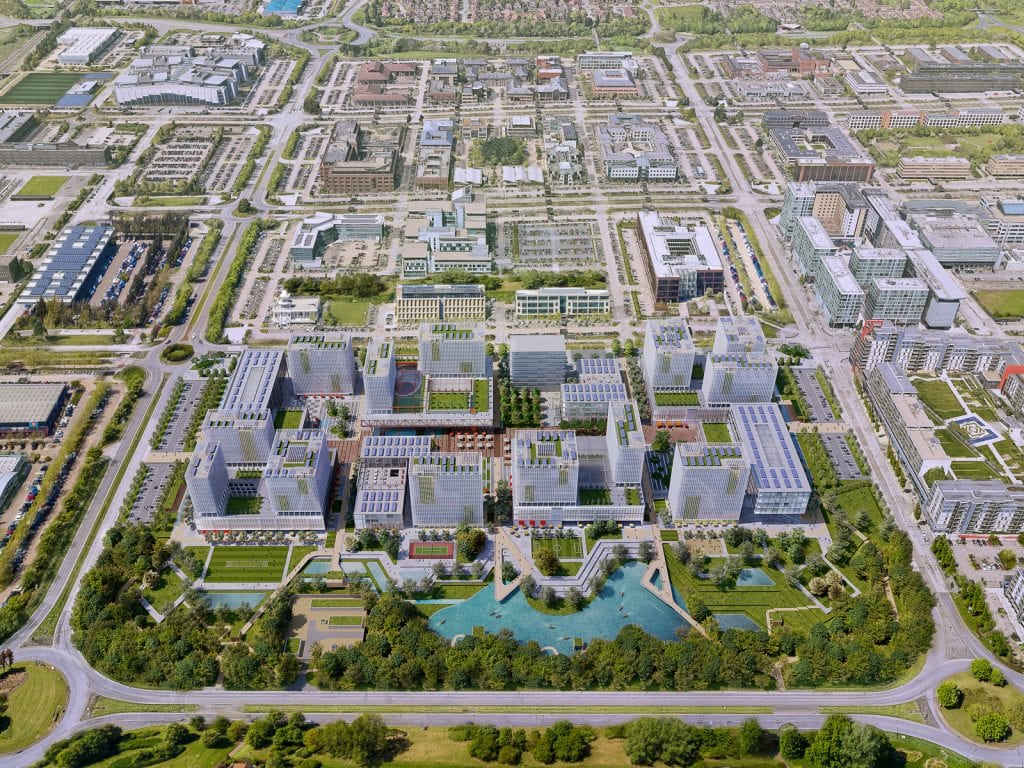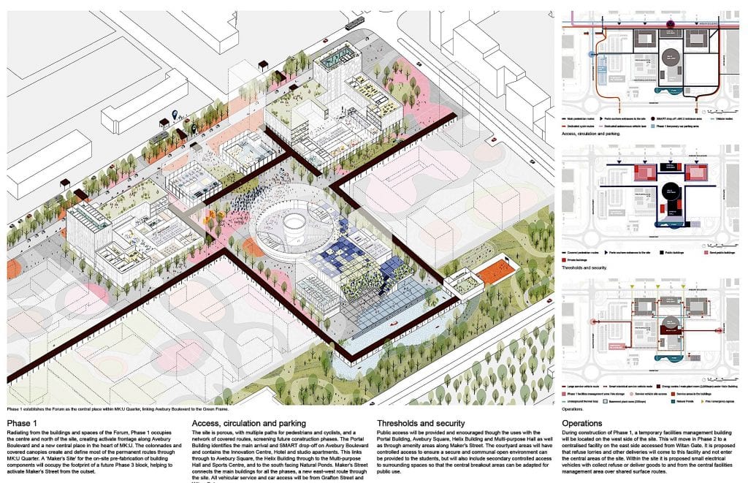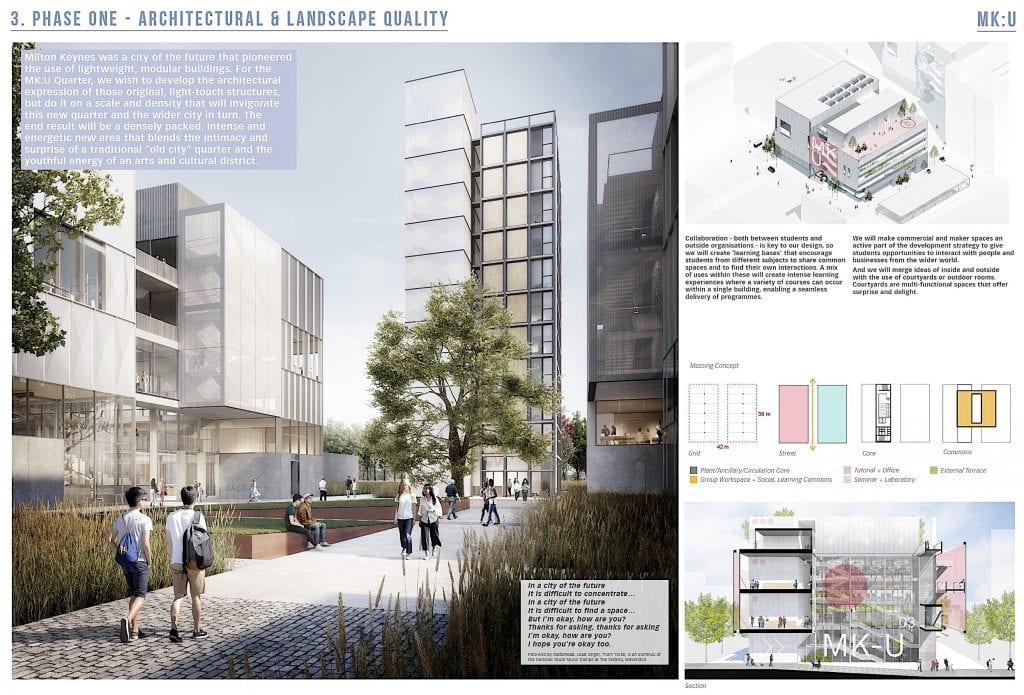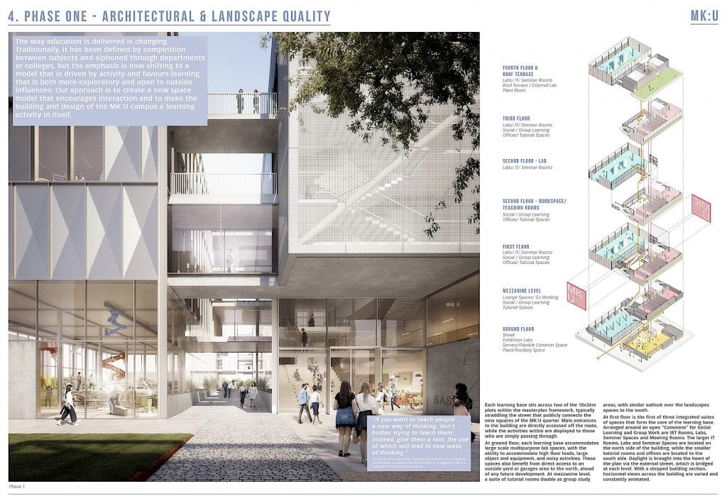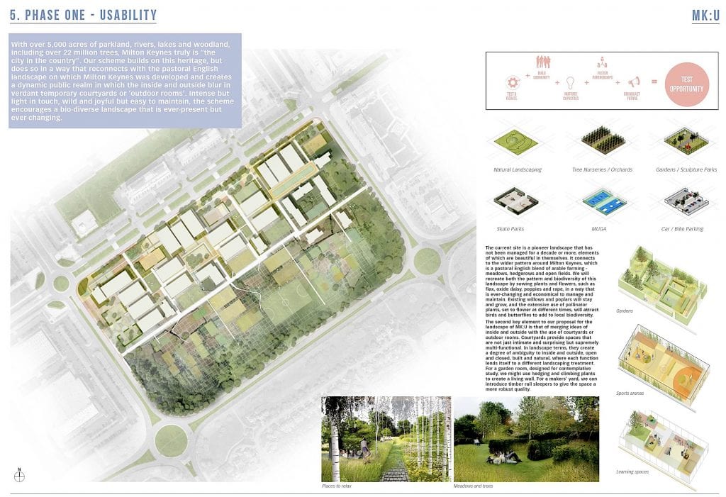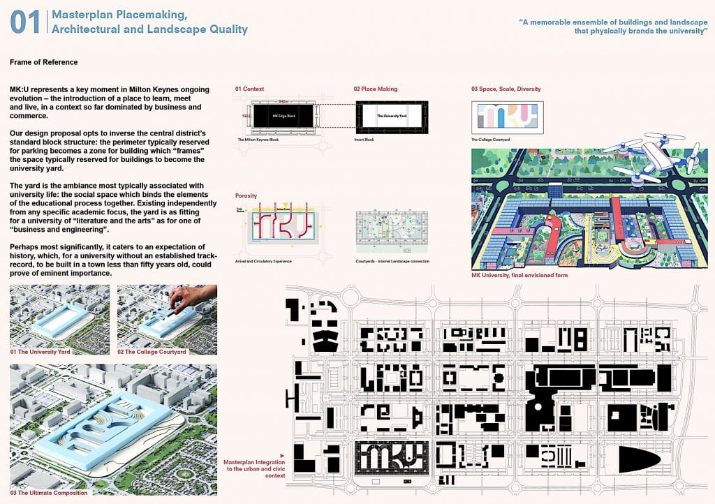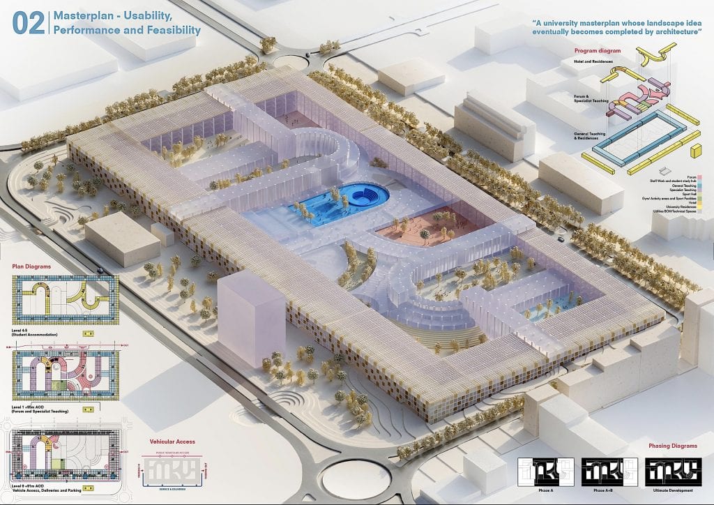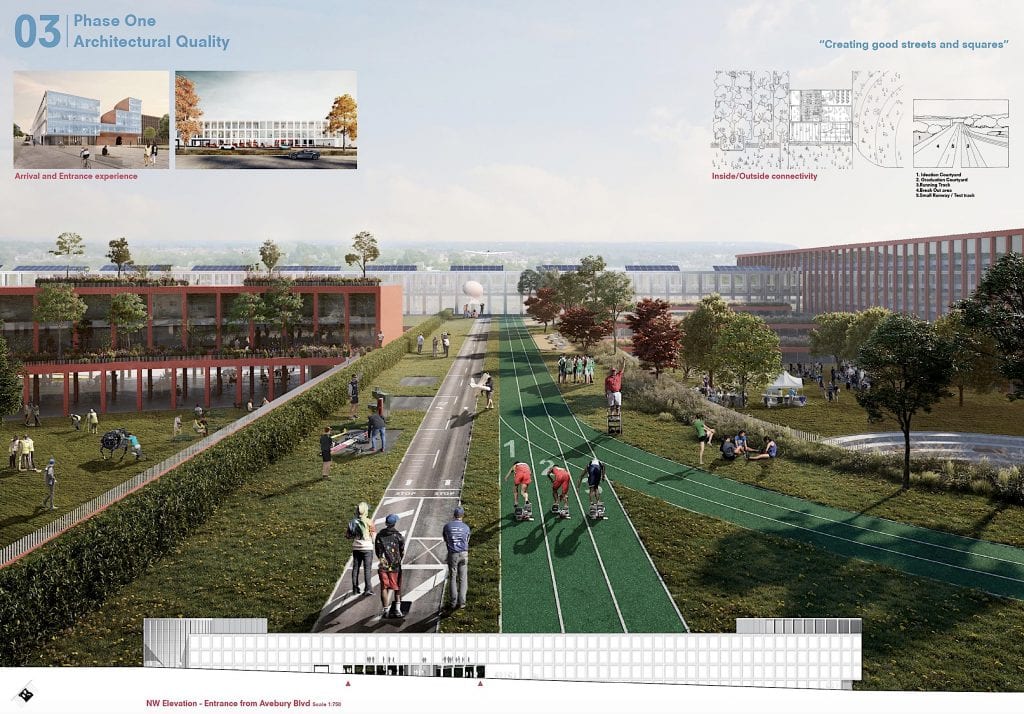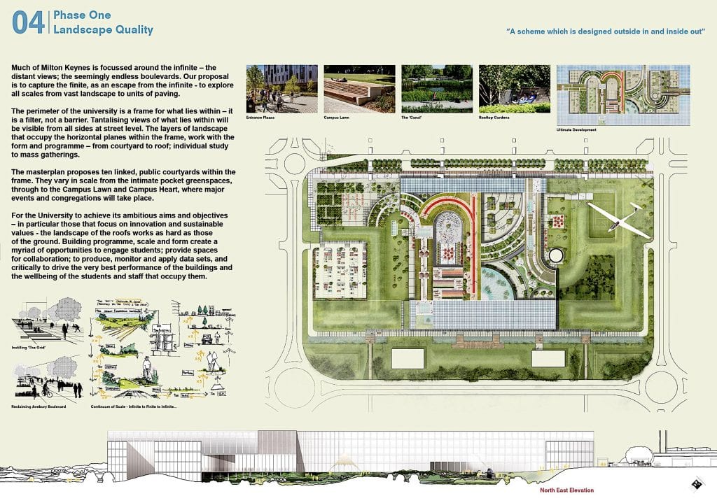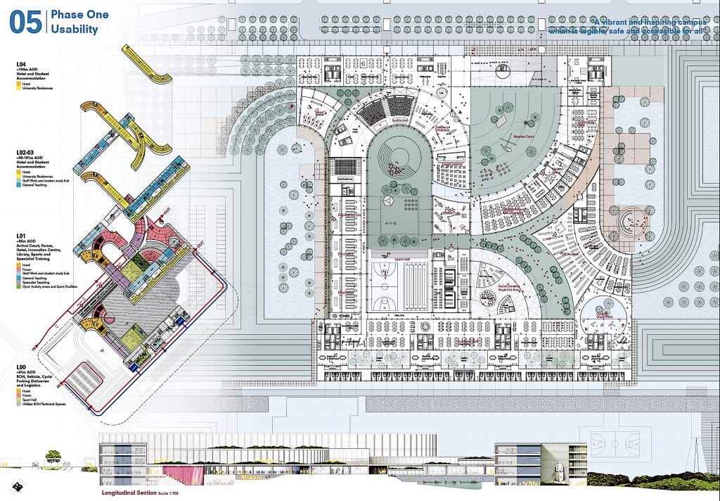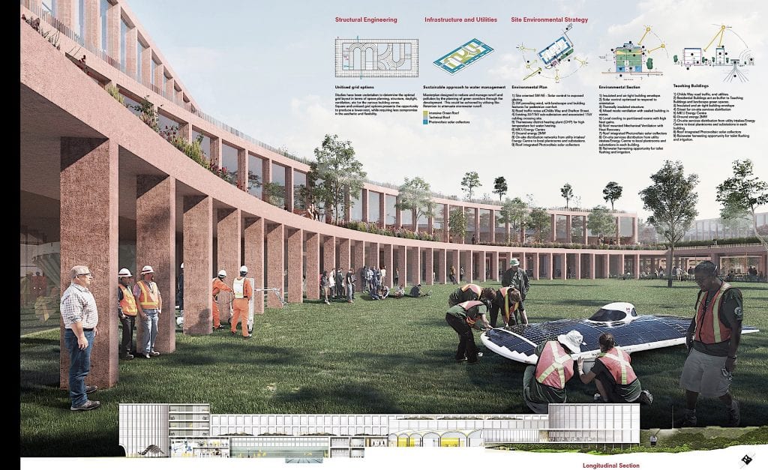MK:U’s Forward Looking Model Explored in Detail
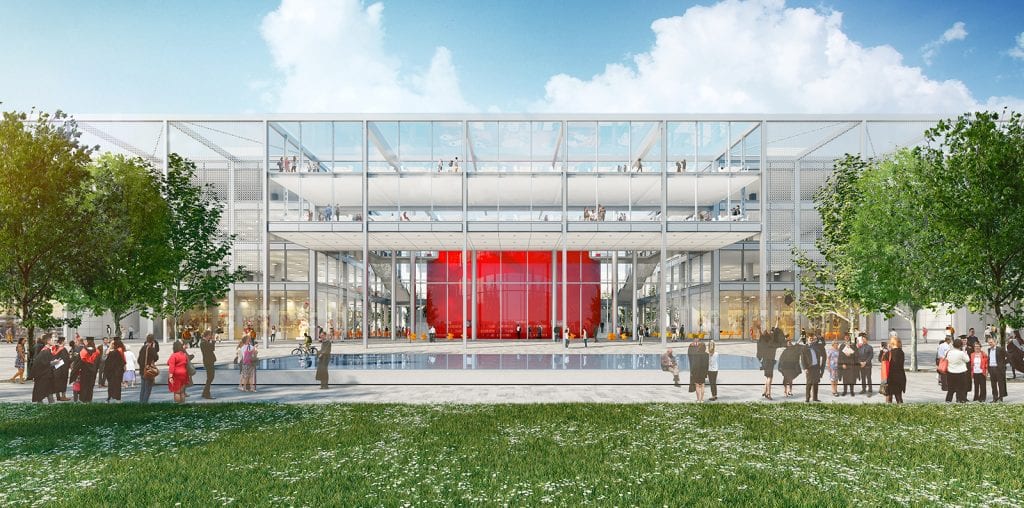
Winning entry by Hopkins Architects (© Malcolm Reading Consultants / Hopkins Architects)
Milton Keynes, known simply as MK, represented one of the more significant results of the UK’s “new town” programs from the 1950s and 60s. Situated almost equidistant between Oxford and Cambridge, and within easy access from London, the city had everything one might expect from a modern community—except a university. For a city having a population exceeding 250,000, and projected to have 500,000 inhabitants by 2050, that will all change, as a competition supported by the MK Council (MKC) and Cranfield University has resulted in five firms competing for the opportunity to design a higher educational institution to eventually accommodate 15,000 students.
To be built in three phases, with each increment to accommodate 5,000 student, the first of these is to be completed by 2023, with the following two phases to be finished by 2033 according to the present five-year plans. Beginning with the establishment of the Polytechnics in the 50s and 60s, this program is supposed to “transform thinking about higher education and create a new exemplar that is open, accessible, dynamic, technologically focused, innovative, diverse, business-oriented and entrepreneurial.” The format of the university is very different from others—it’s an intense program closely aligned with industry needs and resources—not a typical undergrad model. There is a significant focus on diverse learning and study spaces, with digital resources (Malcolm Reading).
To emphasize the broader mission of the university as a collaborative entity of the city and region, the decision was made to locate MK:U in the central downtown core. By doing so, it was understood that it would “go beyond the scope of a traditional university, using its own University Quarter and the wider city as a ‘living lab’ to test out new concepts and ideas, and inspire MK’s students and citizens.”
The Site
The plot for MK:U constitutes an entire city block of approximately 10.1 hectares, and is surrounded by streets and neighboring city blocks on all four sides. It is only a nearby ten-minute walk from the local rail station, which could serve to mitigate the need for parking, as should the construction of dormitories for almost 1,000 students—one-fifth of the student body—during each phase of construction.
The space limitations imposed by the location of the site would suggest that the size of the student body can not ideally exceed 15,000. This would suggest that the institution will eventually be forced to become highly selective in its admission policy, though just an undergraduate university. Another result of the site limitations is the need for a higher density building program, which resulted in different approaches from the five firms that showcased their designs during the competition phase.
The Jury
The composition of the jury was heavy on laypersons who were experienced in the administration and planning of higher education institutions:
• Professor Sir Peter Gregson, (Jury Chair) Chief Executive and Vice Chancellor, Cranfield University
• Prof. Dame Madeleine Atkins, President, Lucy Cavendish College, Cambridge
• Sir Peter Bazalgette, Non-Executive Chairman, ITV
• Joe Berridge, Partner, UrbanStrategies, Inc., Toronto
• Nathan Bostock, Chief Executive Officer, Santander UK plc
• Dr. Rebecca Kurth BEM, Chair, Central Milton Keynes Town Council
• Councillor Peter Marland, Leader, Milton Keynes Council
• Sumit Paul-Choudhury, Founder and Managing Director of Alternity
• Professor Lynette Ryals OBE, Pro-Vice Chancellor, Cranfield University and Chief Executive, MK:U
• Phil Smith, Former Chairman, Cisco UK & Ireland
• Anthony Spira, Director, MK Gallery
• Paul Williams OBE, Principal Director, Stanton Williams Architects
The Competition
The initial Expression of Interest attracted 53 team submissions comprising 257 individual firms from across the globe. The five finalist design teams, who reached the second stage, were asked to submit concept designs for phase one (construction budget approximately L188 m), including a masterplan and key buildings for the 10-hectare city centre site, and for 61,120 sqm of built area.
The five finalists were:
• Hopkins Architects, UK
• Co:MK:U, UK
• Hawkins\Brown, UK
• Lifschutz Davidson Sandilands, UK
• OMA, The Netherlands
The above firms were all provided an honorarium of £30,000 each upon completion of their work. After a jury session in July 2019, Hopkins Architects was selected as the winner. The competition was administered by Malcolm Reading Consultants.
As discussed below, the competitors took different approaches in their design of the site, some using the perimeter as a major design element, while others started from the edge, moving into the center of the site as an urbanistic tool. In the end the proposal by Hopkins, arranging a string of functions along one edge, found favor with the jury. Here it should be noted that principal gateway elements—“Forum”, etc,—and core identity were formed in phase 1. Although the notion of an iconic identity was suggested in the competition brief as a goal, the nature of most of the entries, aside from the OMA entry, suggested more of a tendency toward integration with the city fabric stylistically.
Winner
• Hopkins Architects with Prior + Partners, Expedition Engineering, Atelier Ten, GROSS. MAX., Buro 4, RLB Schumann, GRFN, Caneparo Associates, QCIC, Nick Perry Associates, Access=Design, Cordless Consultants, Sandy Brown Associates, FMDC and Tricon
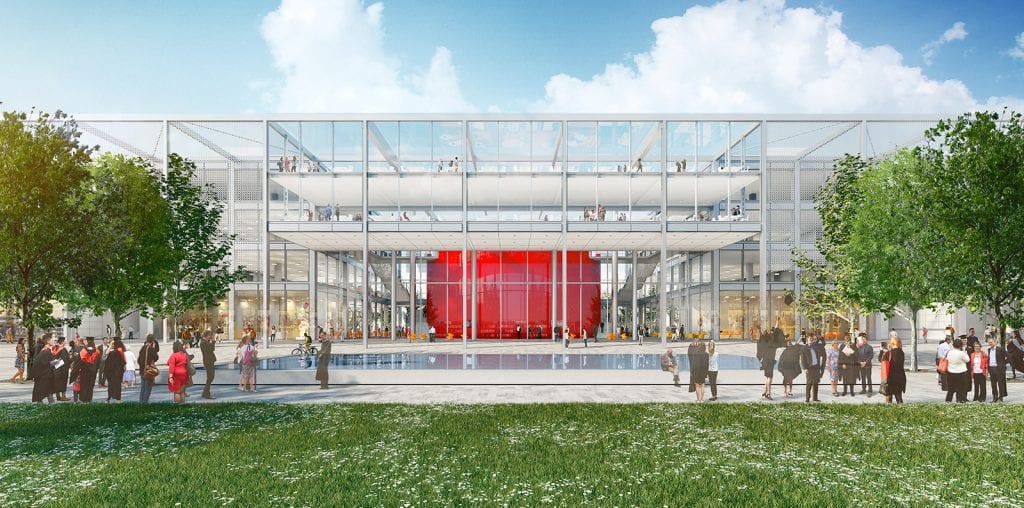
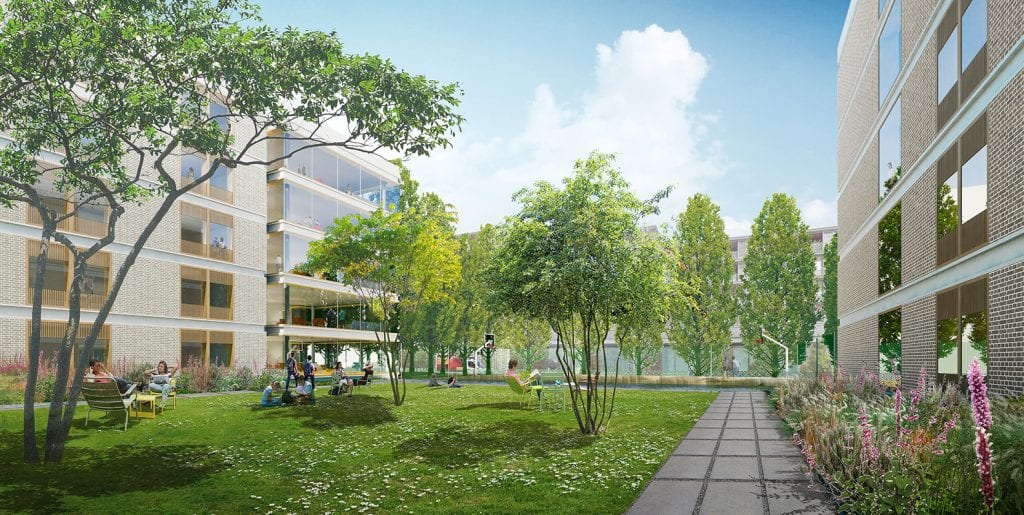
Images © Malcolm Reading Consultants / Hopkins Architects
The Hopkins proposal was notable for using the complete length at the site’s edge as a location for a four-story building containing most of the requirements for Phase I, “made up of a series of orthogonal academic pavilions, showcasing the university’s activities in new technologies such as AI and robotics.” Situated in the middle was the “Forum,” featuring a drum-shaped red lecture theater enclosed by glass. Highly visible from the lawn, it serves as the main centerpiece, whereby it should be noted that it was well framed from the opposite lawn by trees lining the walkway, creating just enough of an opening to prevent the viewer from a view of the entire building facade—the entirely of which could have suggested something akin to a strip mall .
Here was a case of easy accessibility and identification. It also would serve as a main backdrop for the additional Phase I and II stage additions. On the other hand, the Phase II and Phase III additions, mostly consisting of U-shaped buildings, did not measure up to the creativity that we see in Phase I. –Ed
Finalist
• Co:MK:U — WilkinsonEyre and AECOM with Spaces that Work, Mecanoo, dRMM, Publica, Contemporary Art Society and Tricon
Images © Malcolm Reading Consultants / CO:MK:U
The Co:MK:U team’s proposal was very urbanistic in how it related to the city and began with an opening at the center of the block. It created another city block that suggested an easy transition from the rest of the downtown. At the center was a strong arrival feature, an open public square as forum. Giving the scheme a pronounced urban look were three towers at different locations. A major pedestrian promenade adds to the city look, serving as a recognizable spine for organizational purposes. -Ed
Finalist
• Hawkins\Brown with KCAP, Grant Associates, BuroHappold Engineering and Sam Jacob Studio
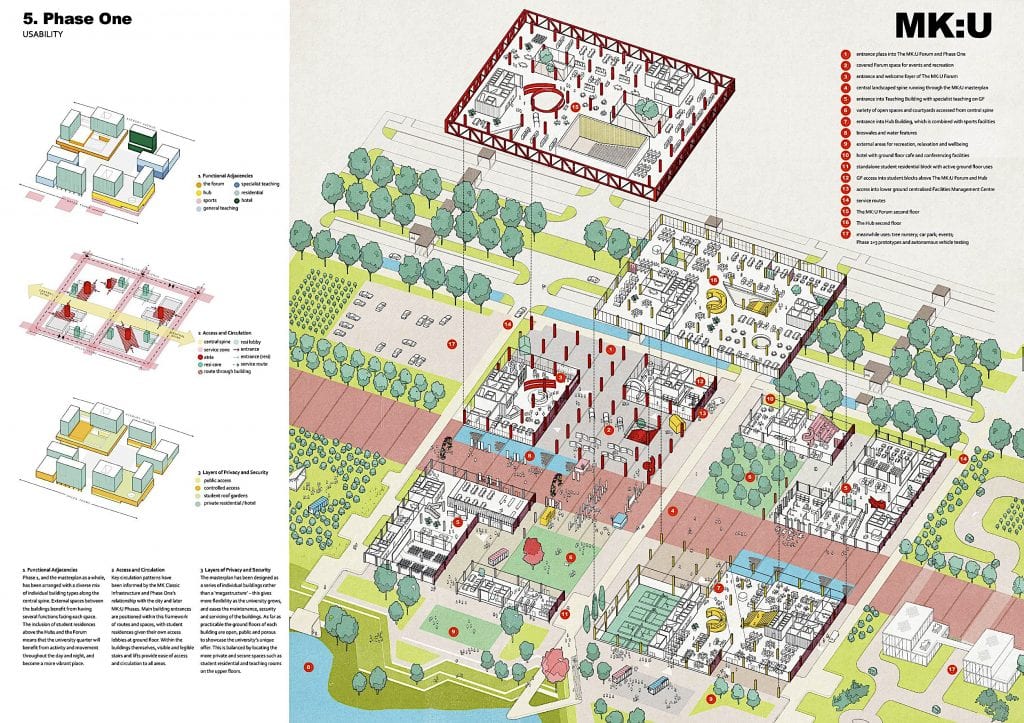
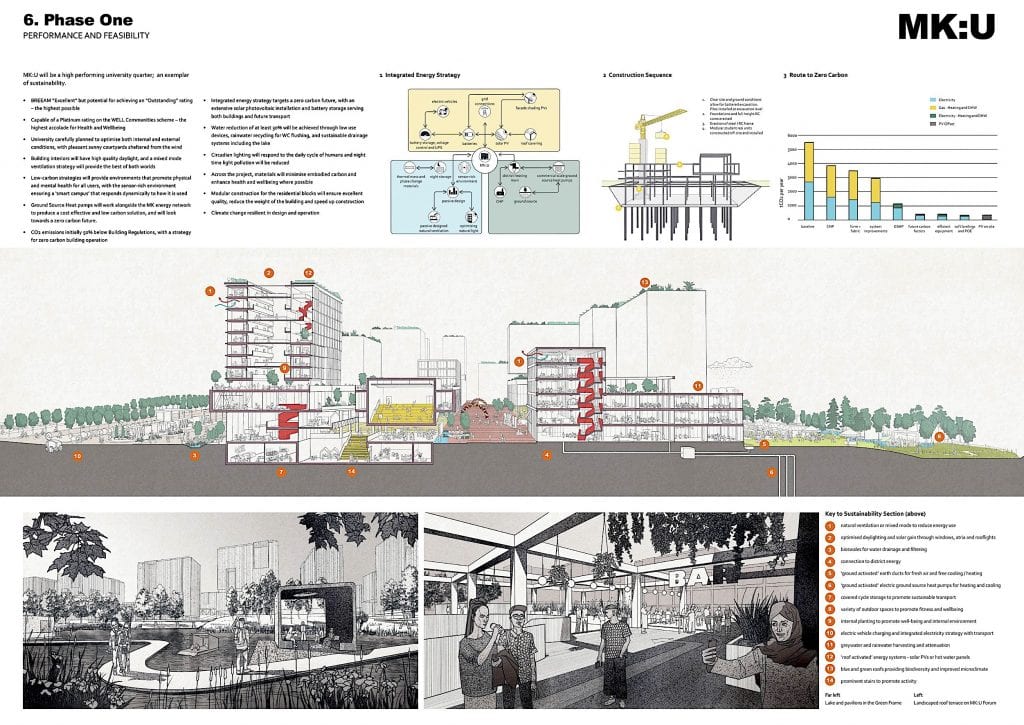
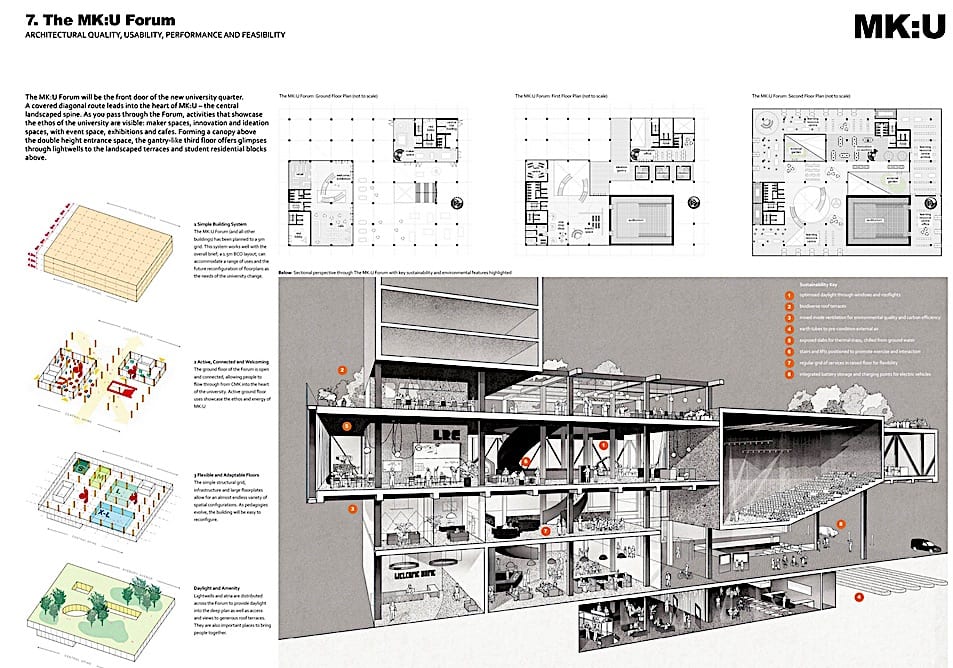
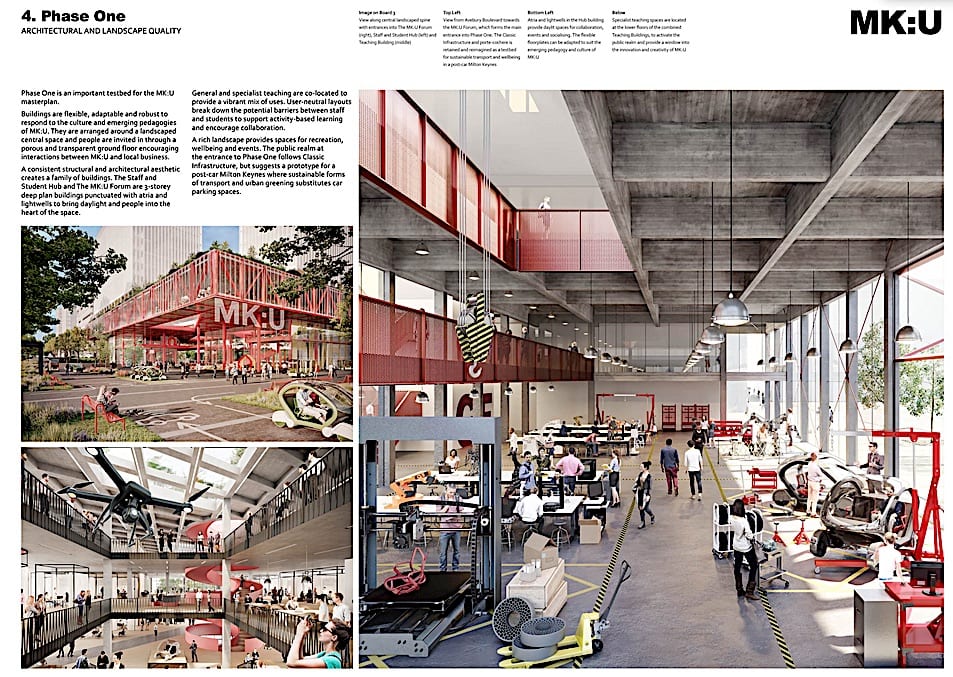
Images © Malcolm Reading Consultants / Hawkins\Brown
The Hawkins Brown proposal was very straight forward, using the grid overlay as the major organizational principal. The architecture itself looked very corporate, and might lead a casual visitor to assume that he/she were in an office park, rather than a learning institution. On the other hand, some of the learning spaces indicated much spatial flexibility, something to be much desired in a changing university facilities environment. -Ed
Finalist
• Lifschutz Davidson Sandilands with Architecture 00, Heyne Tillett Steel, Hoare Lea, Bradley-Hole Schoenaich Landscape Architects, Ken Baker, Steer, Iceni, Abell Nepp, Mark London, FMDC, People Friendly Design, PFB Construction Management and FiD
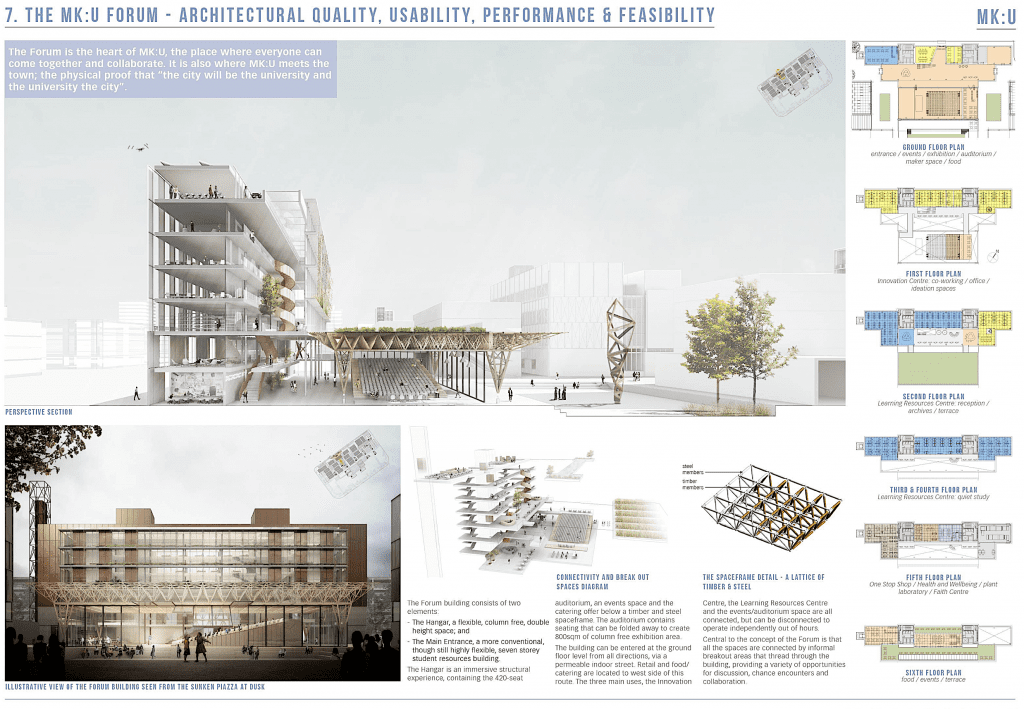
Images © Malcolm Reading Consultants / Lifschutz Davidson Sandilands
The Lifschutz Davidson Snadilands proposal saw the program built out on both sides of a promenade stretching from one end of the block to the other end, interspersed with some interesting landscaping features and views. Although designed to ‘break the grid,” the scheme somehow looked overbuilt, even though it may have conformed to the brief’s guidelines. -Ed
Finalist
• OMA with BuroHappold Engineering, Planit-IE, Nicholas Hare Architects, Carmody Groarke, Galmstrup, Approved Consultant Services and Russell Partnership
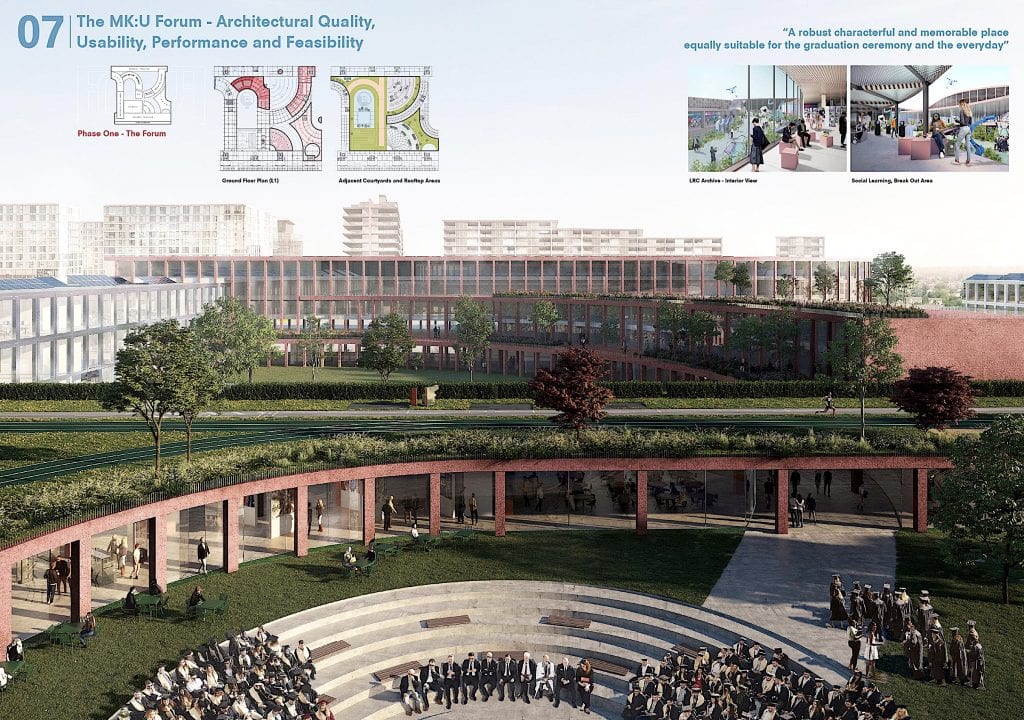
Images © Malcolm Reading Consultants / OMA
The OMA proposal started from the premise that the entire block be inclosed, much as we would find with a monastery. The establishment of various structures, curved or not, and all connected to the exterior building perimeter, raises the question of both permeability and accessibility. The relationship to the surrounding city seems to be an afterthought here. -Ed



























