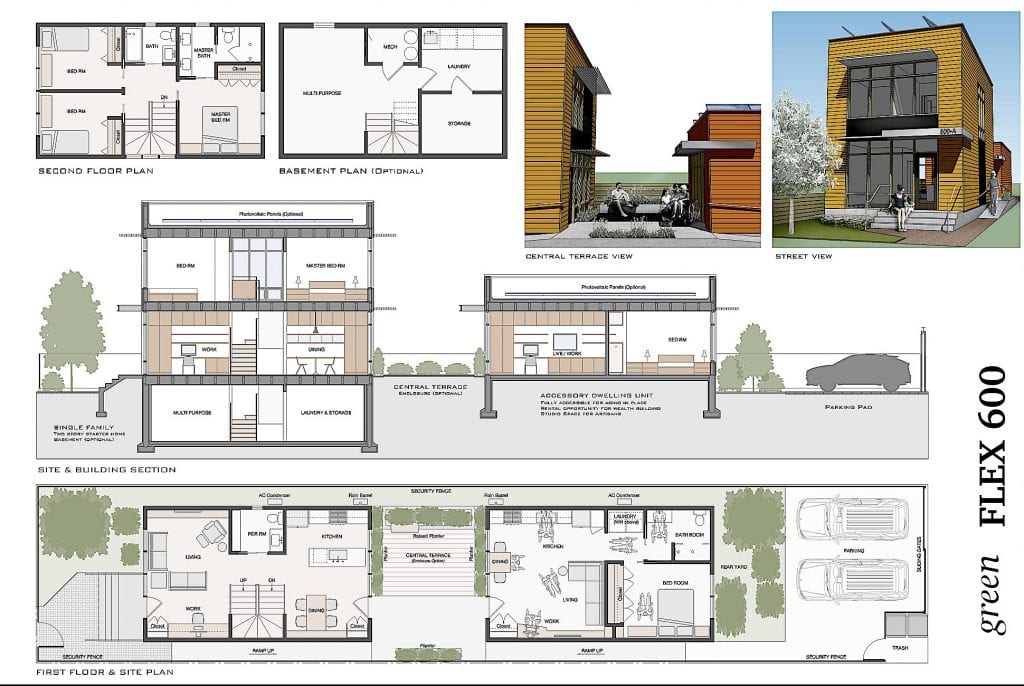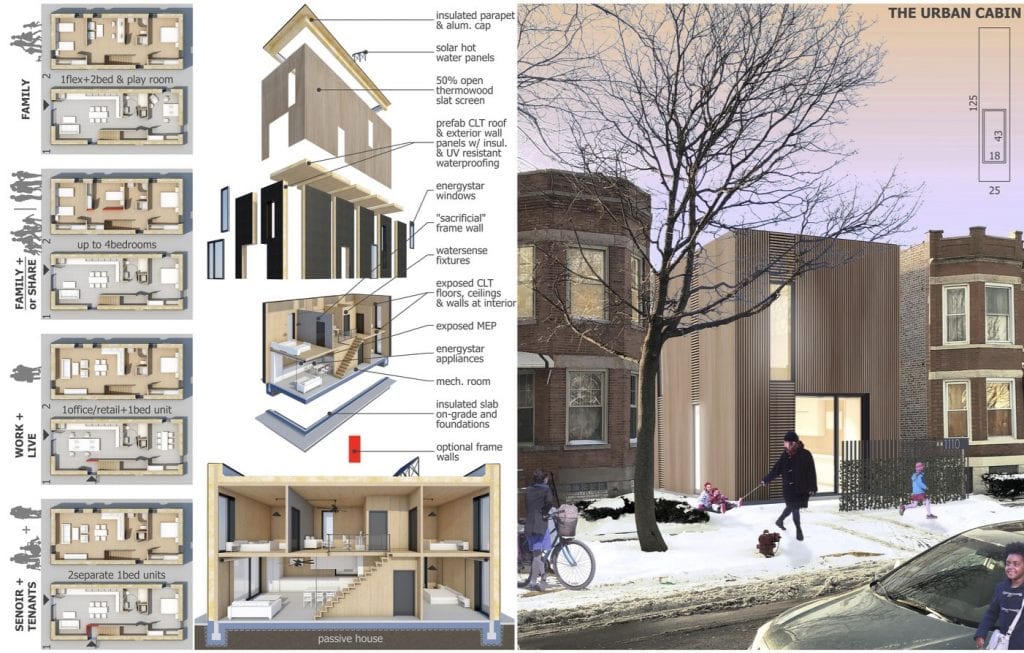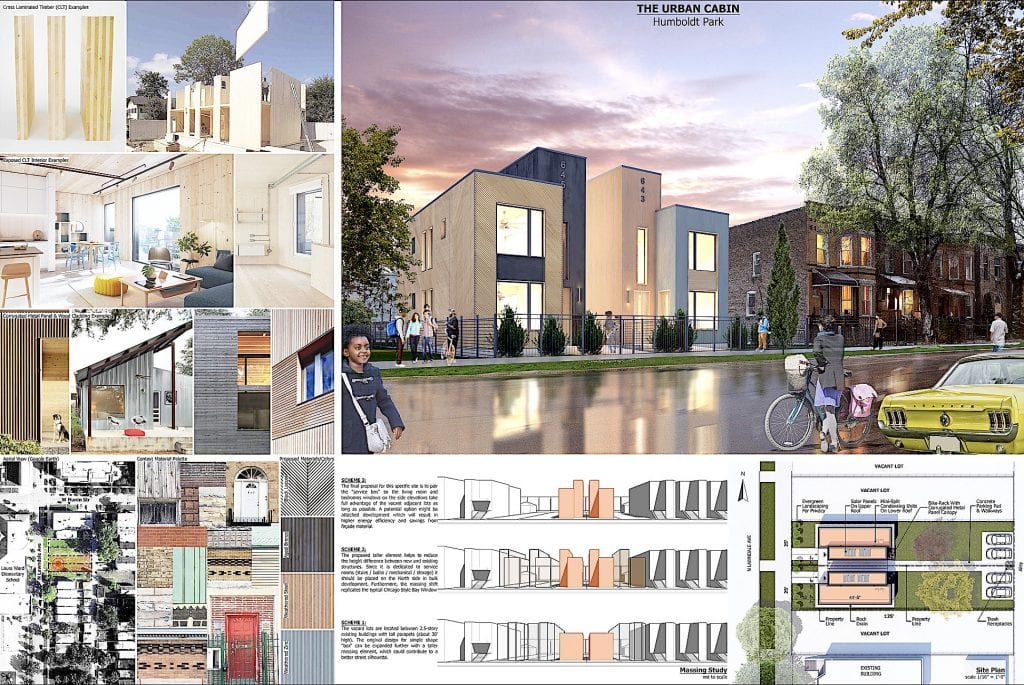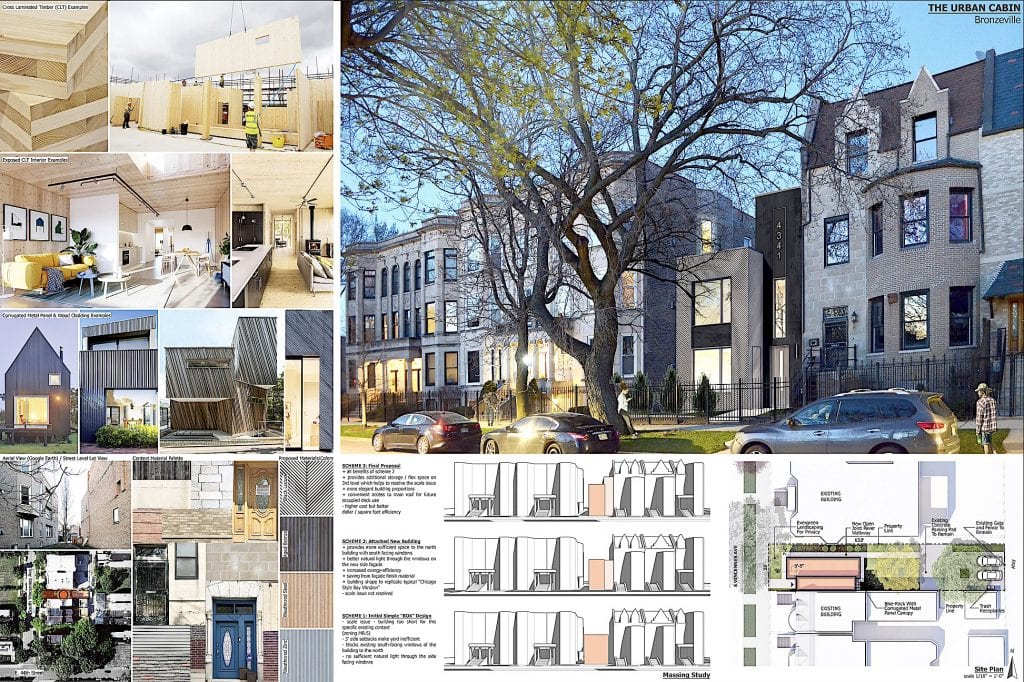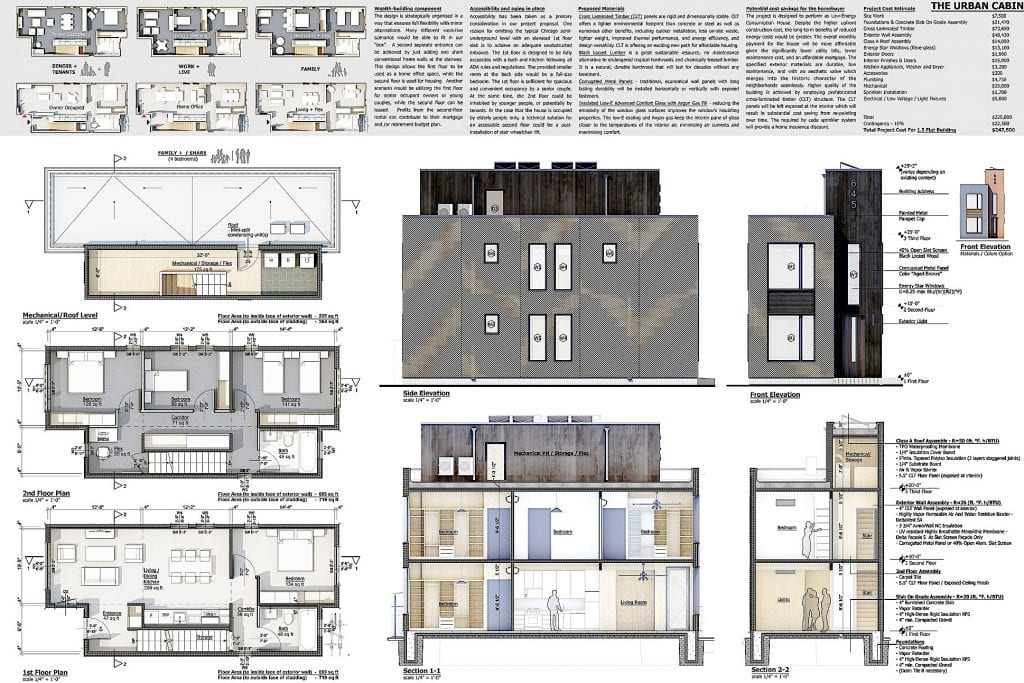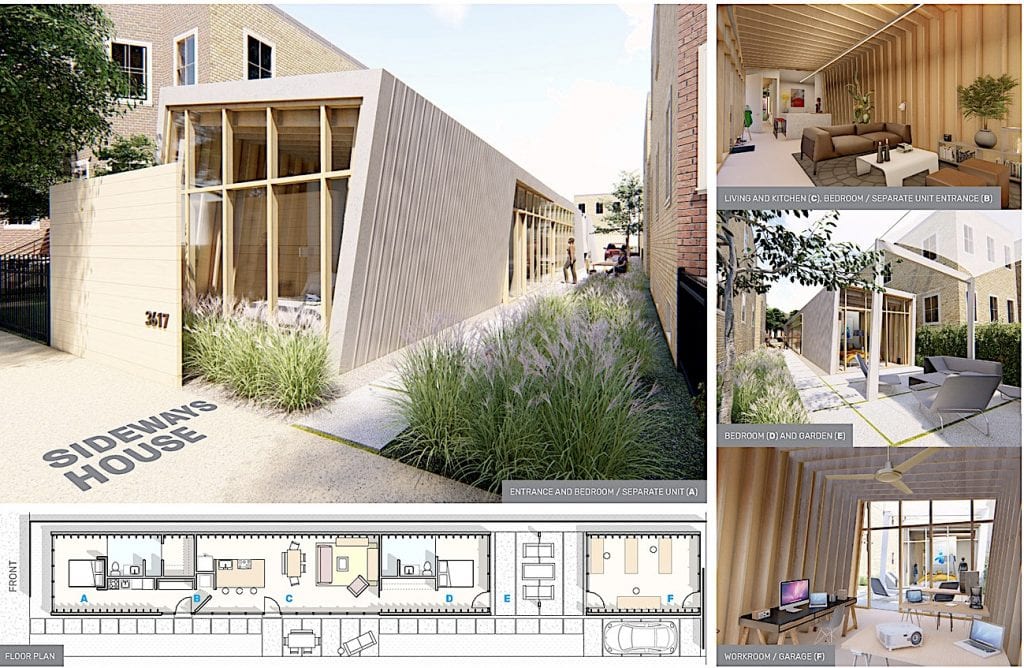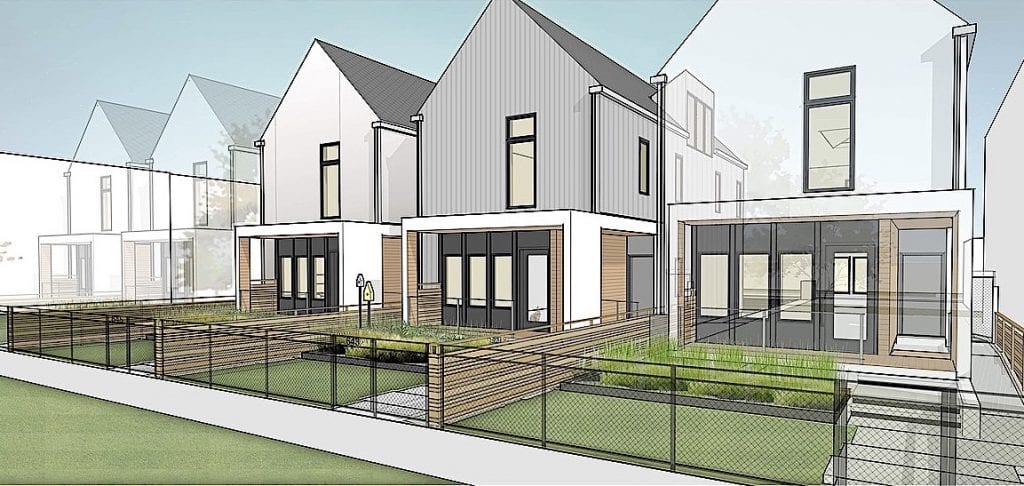
Winning entry by Greg Tamborino
If cities in the U.S. are anticipating funding from government entities to solve a dire need for affordable housing, they should be prepared for a long wait. The national government, a traditional source of funds for such projects, has shown little if no interest in the issue, and state and local sources are at a minimum. To exacerbate the problem, the construction cost of affordable housing has risen exponentially the the past few decades. Gone are those days when architects such as Oakland-based Michael Pyatok could build affordable housing for $100 a square foot.
Chicago’s history of affordable housing is hardly a model—highrises such as Robert Taylor Homes and Cabrini-Green, just to name the more high-profile examples. Added to that was a refusal by developers to build modern competition winners in the 90s. In an attempt to alleviate the housing problem, though in piecemeal fashion, Chicago’s local AIA Chapter has teamed up with the local housing authority, as well as other backers, to investigate affordable, market housing solutions for infill sites. This was intended to at least address the cost of housing, if not to build affordable housing on a large scale. Two such sites of these owner-occupied projects were designated in an open, anonymous competition format. The cost of each proposal was not to exceed $300,000. There was no fee to enter, and an expert jury was named to adjudicate the entries. The latter consisted of:
• David Baker, FAIA, David Baker Architects, San Francisco, CA
• Amy Mayer, Vice President of Construction, Related Midwest, Chicago, IL
• Monica Chadna, AIA, Founder/Principal, Civic Projects, Chicago, IL
• Dr. Mindy Thompson Fullilove, Professor of Urban Policy and Health, Parsons/The New School, New York, NY
• Judith Frydland, Commissioner, Chicago Dept. of Buildings
• Ramona Westbrook, AIA, Principal, Brook Architecture, Chicago, IL
The jury was charged with selecting the finalists based on the following:
• Compliance with all submission requirements
• Adherence to the design parameters
• Believable constructibility within identified budget parameters
• Suitability of design for intended use
• Aesthetic merit
The Process
Three designs from phase 1 of the competition, which drew 133 entries, were then provided with a stipend of $10,000 each to fine-tune their designs before submitting for a final stage. At the announcement of a winner, funding was to be provided by developer, Related Midwest, for the construction of a prototype dwelling. The finalists were:
Greg Tamborino, AIA, Perkins + Will
Joel Huffman, Vertu Architecture + Design, Chicago
Georgi Todorov, AIA & Petya Petrova, IIDA, Pappageorge Haymes/Pierre-Yves Rochon, Chicago
An additional Honorable Mention was awarded to the entry by Valerio Dewalt Train of Chicago.
Back to the Future?
The description of the “Disruption” challenge contained many of the elements of recent, similar competition housing programs:
“Develop a flexible residential structure that can accommodate various lot sizes and densities, as well as entrepreneurship and aging in place. Architects must innovate for affordability, utilizing new construction materials and methods, and providing single-family homes that offer opportunities for live- work situations, growing families, accessibility, and a new focus on the “gig” economy.”
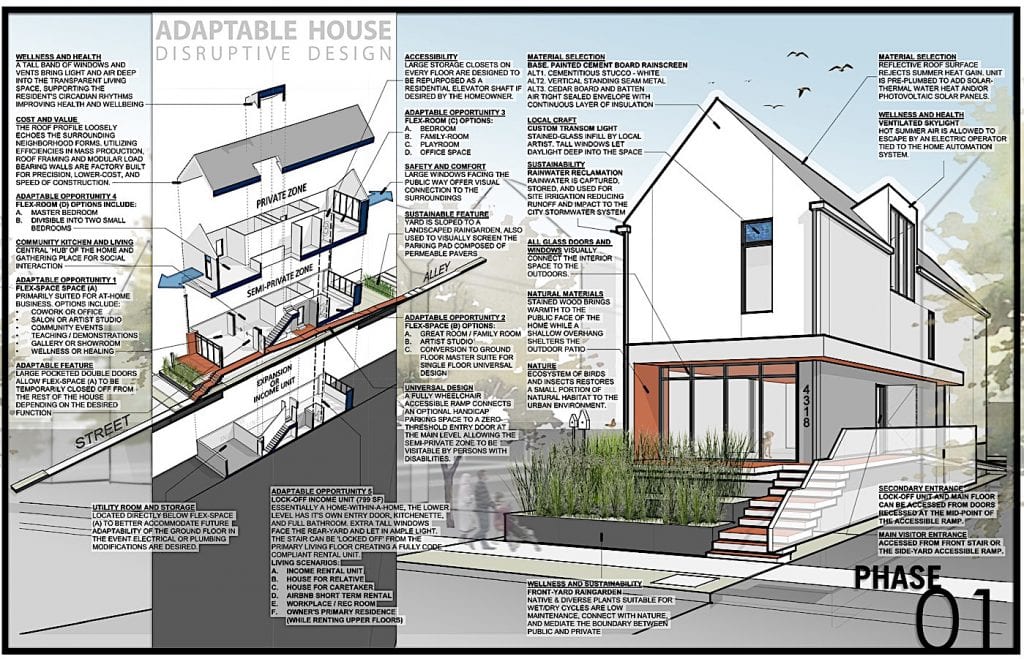 Above: Phase 1 entry board (©Greg Tamborino, Perkins & Will)
Above: Phase 1 entry board (©Greg Tamborino, Perkins & Will)
The winning design for one of the sites by Perkins and Will architect Greg Tamborino has been regarded by some as a “Chicago bungalow with a new look.” The most striking feature at first glance is the pitched roof, not only a throwback to the 1930s, but raises some contextual questions. On the other hand, it is a somewhat more contemporary interpretation of a traditional form by virtue of its fenestration, and one can understand why the jury ranked this design so highly: it’s well-conceived in its organization, and very flexible when allowing for various arrangements at different stages in life for the owners. It could be a two flat structure, with the upper floor rented out; but by removing a simple partition, it could then serve as a complete one-family dwelling.
The site itself was quite narrow, resulting in all of the finalists sticking to the two story theme. The only departure from this was the Honorable Mention entry by a Valerio DeWalt Train team, extending their one-story entry well to the back of the site.
The Chicago AIA and its supporters should be commended for their effort to address the cost of housing, even if on a very limited scale. To address the problem on a larger scale will test the involvement of our national government and innovative, rather than cookie-cutter solutions.
Winning Entry
Greg Tamborino, AIA, Perkins + Will
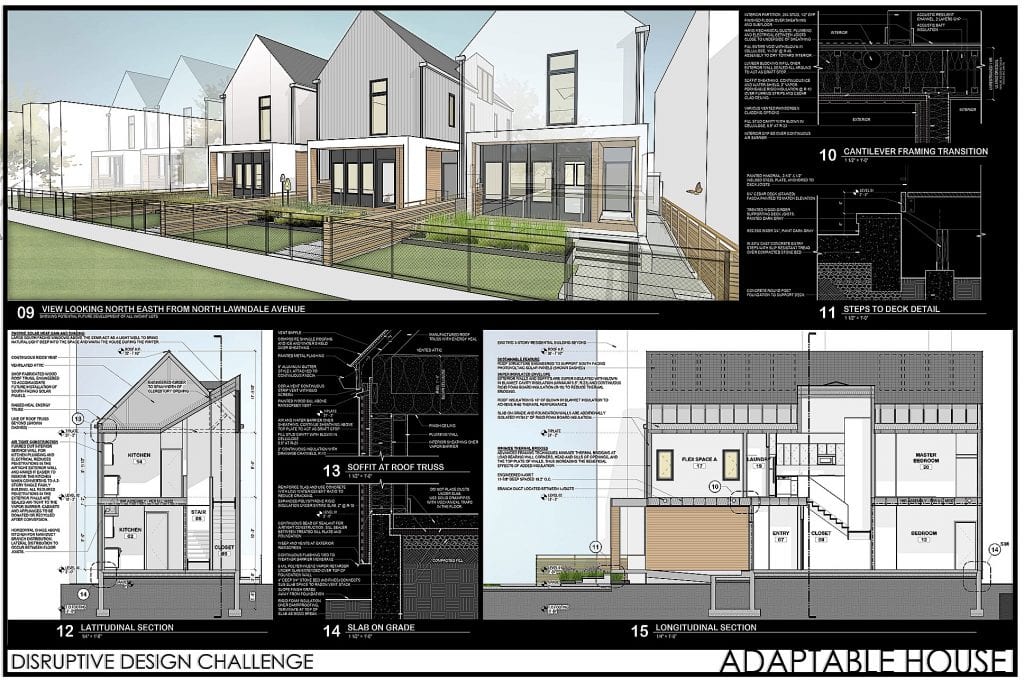
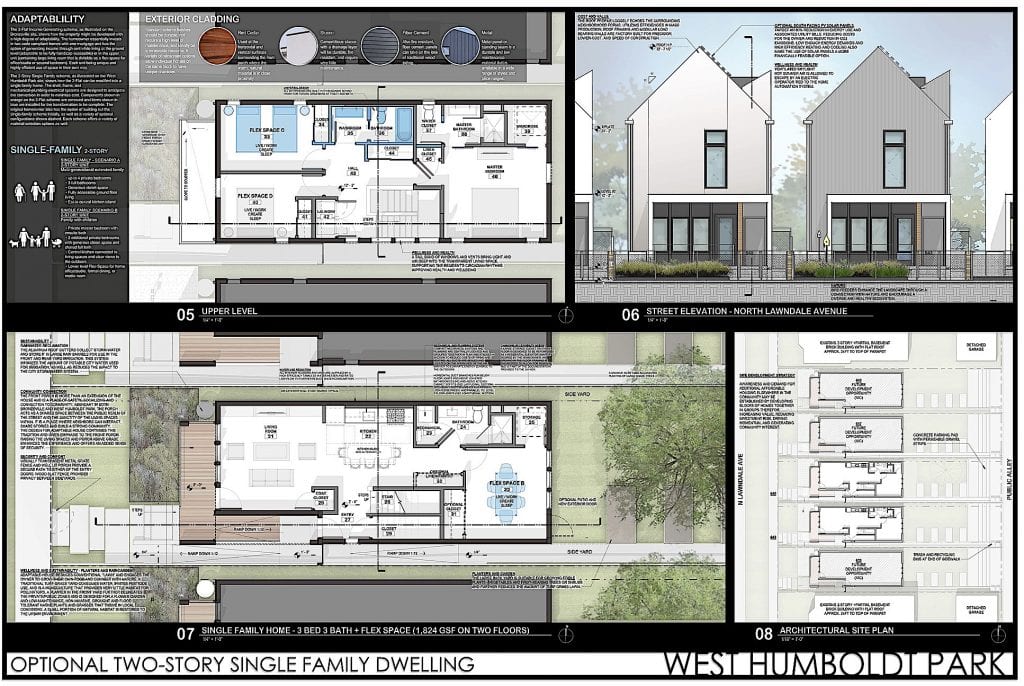
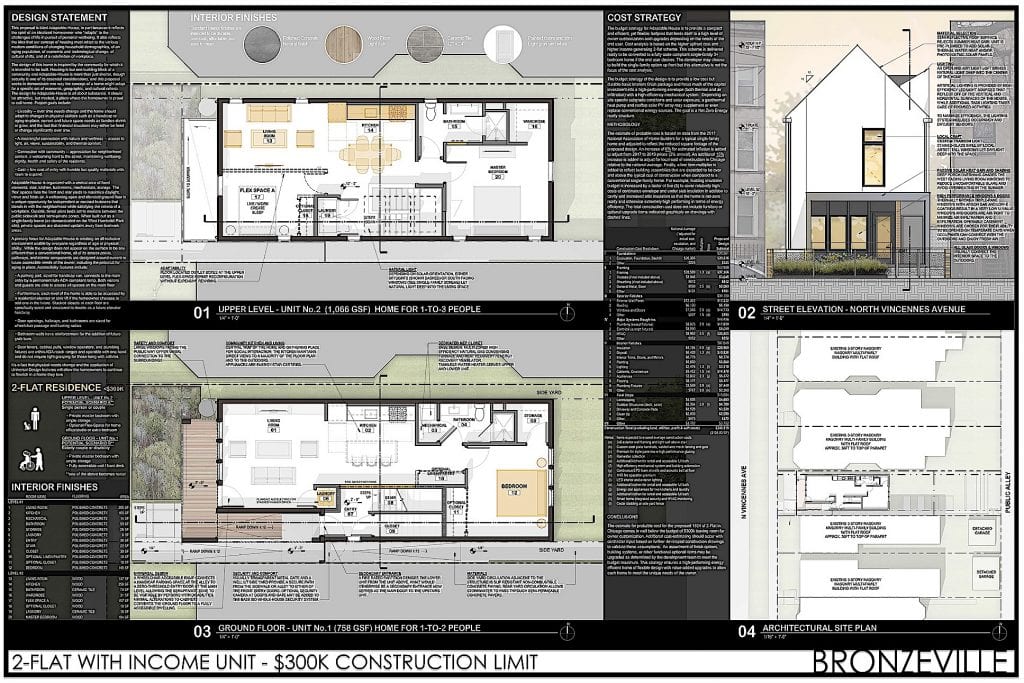
Above: Phase 2 entry boards (© Greg Tamborino, Perkins & Will)
Finalist
Joel Huffman, Vertu Architecture + Design, Chicago
Above: Phase 2 entry board (© Joel Huffman, Vertu Architecture + Design)
Finalist
Georgi Todorov, AIA& Petya Petrova, IIDA, Pappageorge Haymes/Pierre-Yves Rochon, Chicago
Above: Phase 1 entry board (© Georgi Todorov & Petya Petrova, Pappageorge Haymes/Pierre-Yves Rochon)
Above: Phase 2 entry boards (© Georgi Todorov & Petya Petrova, Pappageorge Haymes/Pierre-Yves Rochon)
Honorable Mention
Valerio Dewalt Train, Chicago.
Above: Phase 1 entry board (© Valerio Dewalt Train)



























