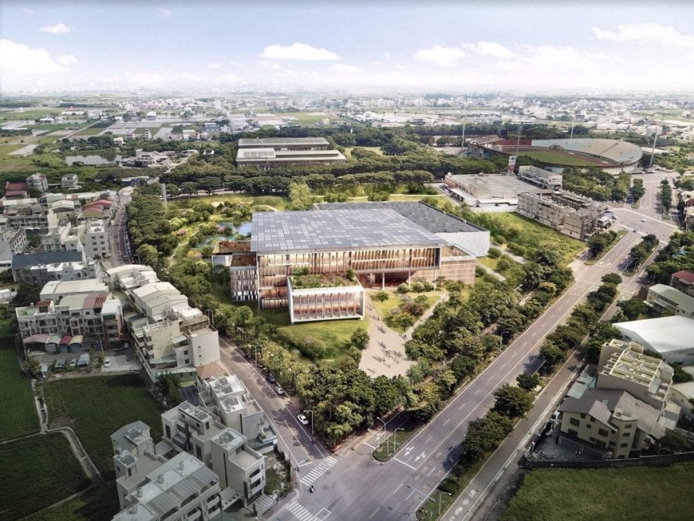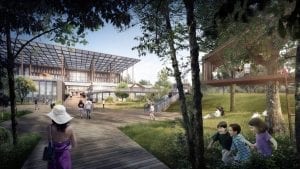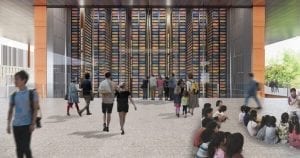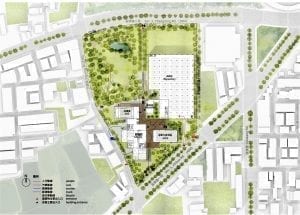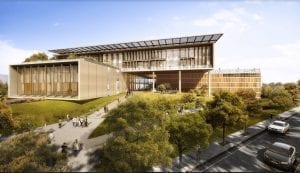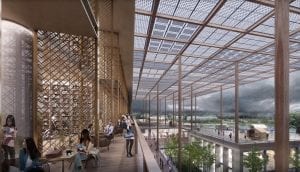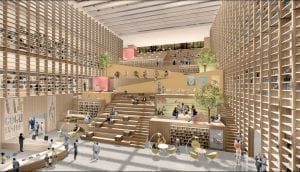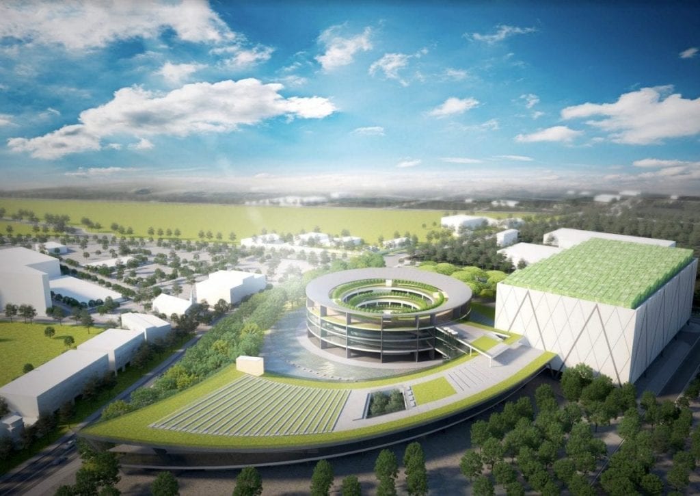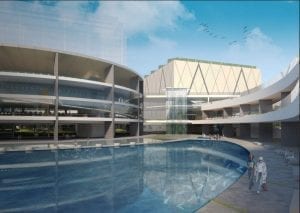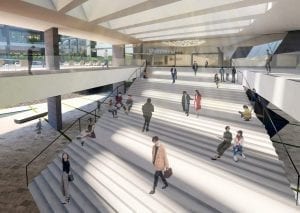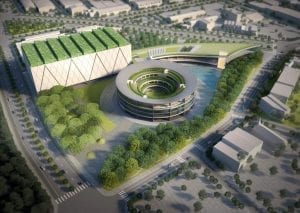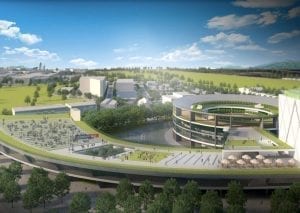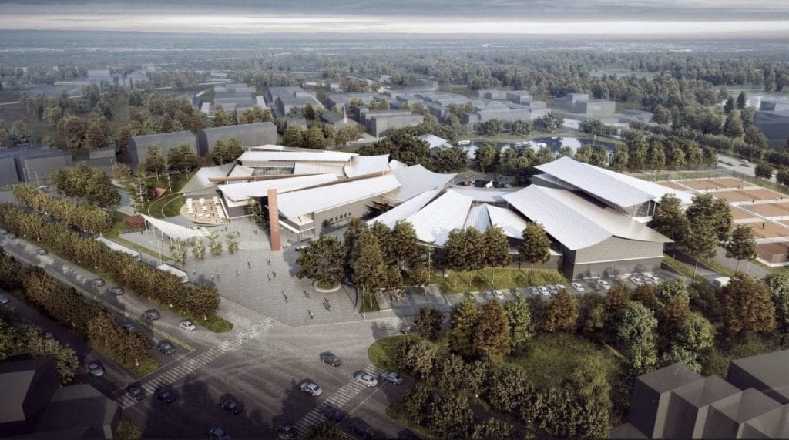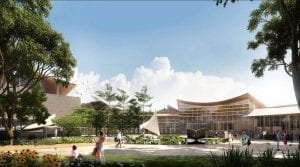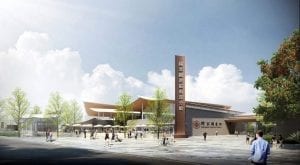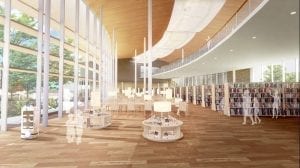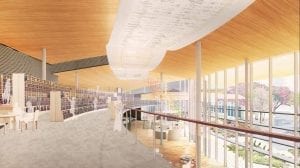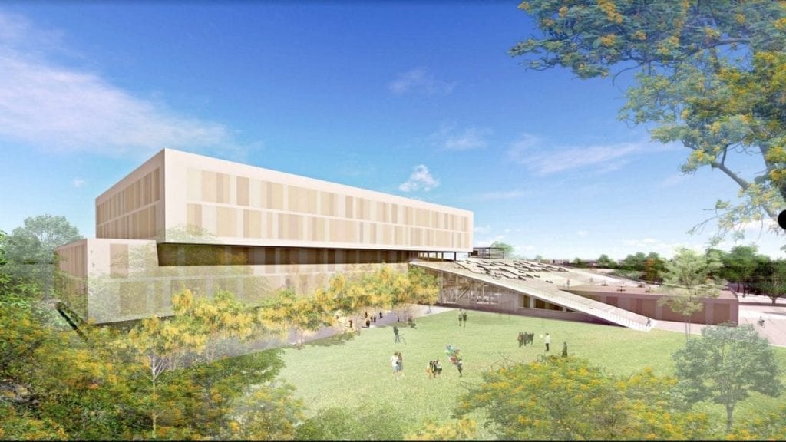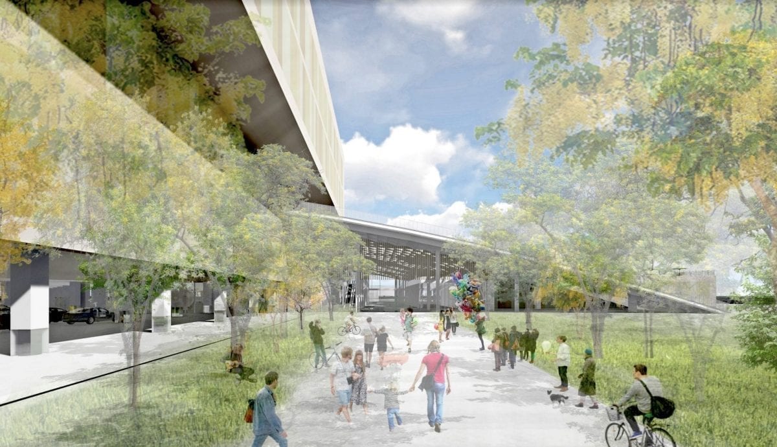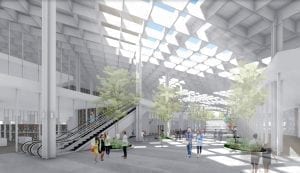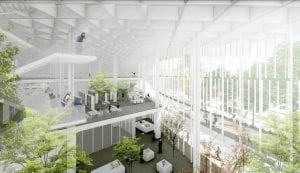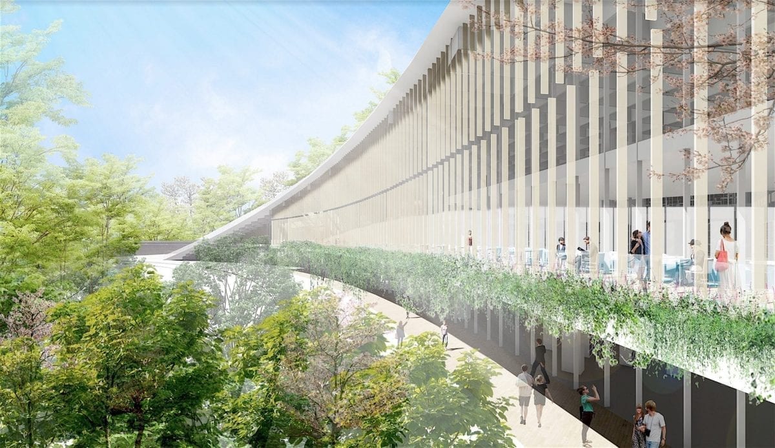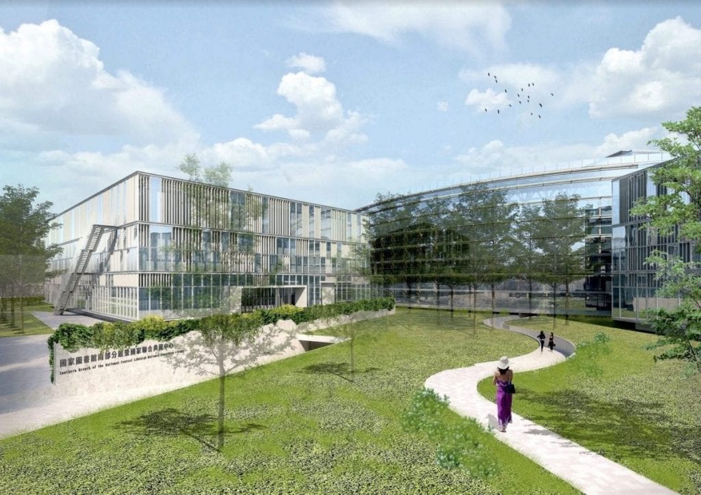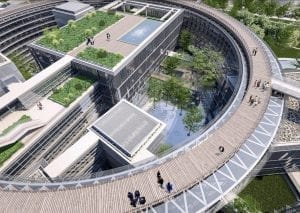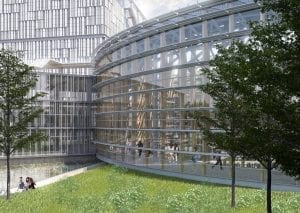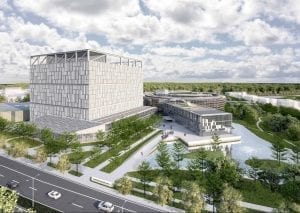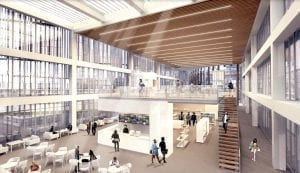Southern Branch of the National Central Library and National Repository Library, Taiwan
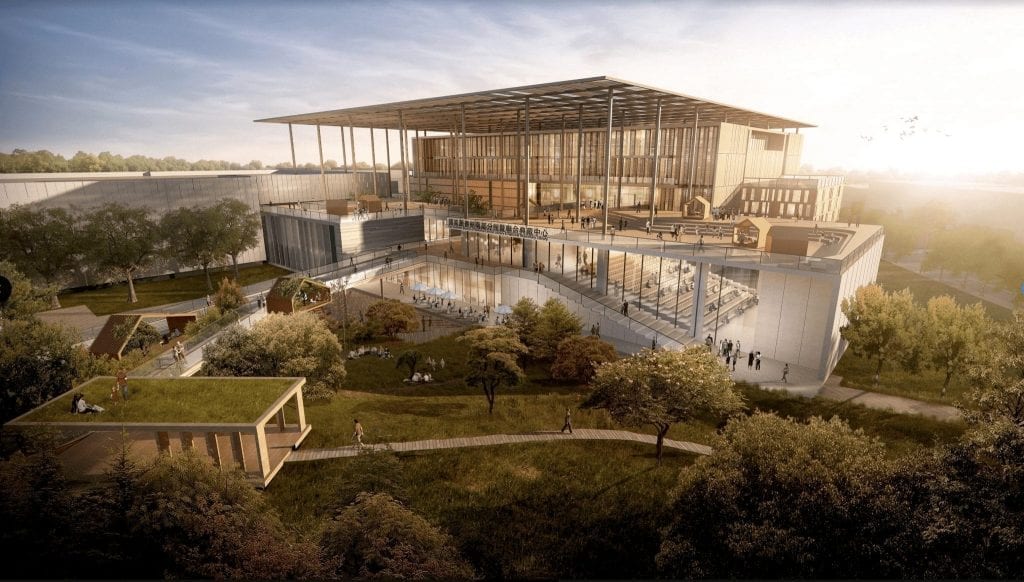
Image: courtesy Taiwan National Central Library ©BAF
The primary reason for establishing a “Southern Branch” of Taiwan’s National Central Library And National Repository Library was logical: the main National Central Library was running out of space to store an increasingly large quantity of physical and digital items. One might have assumed this could have all been accomplished by building a large warehouse-type storage facility. Nothing of the kind happened here. The site of the competition announced by the competition organizers for the design of a new building was in a small city of 80,000 in southern Taiwan.
The process chosen for design selection was one which has increasingly been used in Taiwan since 2013—a call for firms to submit tenders, with only Taiwan-based firms allowed to do so. This does not mean that international firms were excluded, as almost all of the competitions staged under this system included international firms as collaborators with the local firm. Here is was no different, as the winner of the competition, Bio-architecture Formosana teamed up with the Italian/U.S. firm, Carlo Ratti Associati. Nine tendering firms participated in the competition, five of which received recognition and a stipend for their ranking.
The competition announcement was clear that this was not to be a simple storage facility, but an important research facility:
“For the innovation of service facilities, enhancement of quality service and reinforcement of national competitiveness, “Southern Branch of the National Central Library and National Repository Library” will locate at Xinying District, Tainan, and is anticipated to be the largest, most resource abundant national library in southern Taiwan. Further, a digital preservation center will be established in a National Repository Library, thus the National Repository Library will serve as the pioneer library in providing preservation service for valuable academic digital materials in Taiwan. “Southern Branch of the National Central Library and National Repository Library” aims to establish a national-standard library and a repository library, via international perspective with a fresh vision, in order to enhance the competitive ability of Taiwan in this era of a knowledge economy.”
The competition evaluation committee was made up of eight jurors, two of which were non-Taiwanese:
- Felix Claus, Claus en Kaan Architecten
- Hermann Kossmann, Kossmann DeJong Exhibition
Both were from the Netherlands, and it was interesting that Kossman, an exhibit designer with an international reputation was included on the evaluation committee.
There were obviously two main components to the design: one was the repository section for storage, the other a functioning library for the public. How this was solved site-wise turned out to be one of the major factors in the final selection of the winning design.
First place
Bio-architecture Formosana with Carlo Ratti Associati (commission)
Taiwan/Turin, Italy
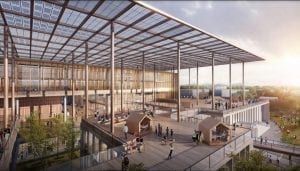
Images: courtesy Taiwan National Central Library ©BAF
The design by Bio-architecture Formosana (BAF) and Carlo Ratti Associate (CRA) was based on the concept “A library as a town.” They brought into the design big data analysis and AI smart technology to create the library as a place of knowledge and life. In addition, the overall design emphasizes energy conservation and environmental protection, preserving 90% of the trees on the land and installing a solar panel canopy. Of special note is that this will be the first circulation library in Taiwan.Moving from the idea of a library as a monument to accessible, fluid knowledge sharing, BAF and CRA proposed an open, transparent learning environment as a less formal and interactive hub. The event hall, museum and repository are linked through the main axis to build connection between the site and the city. Three main ideas drive the concept: integration with nature, the openness of learning and the “museumization” of the library. -From architect’s narrative
Solving this challenge by creating a two-buildings-in-one scenario solved the site problem organizationally. It also provided the structure with an additional aesthetic in its form that proved to at least eliminate in part the warehouse look that the repository element would traditionally represent. -Ed
Second place
Ricky Liu & Associates Architects+Planners
Taiwan
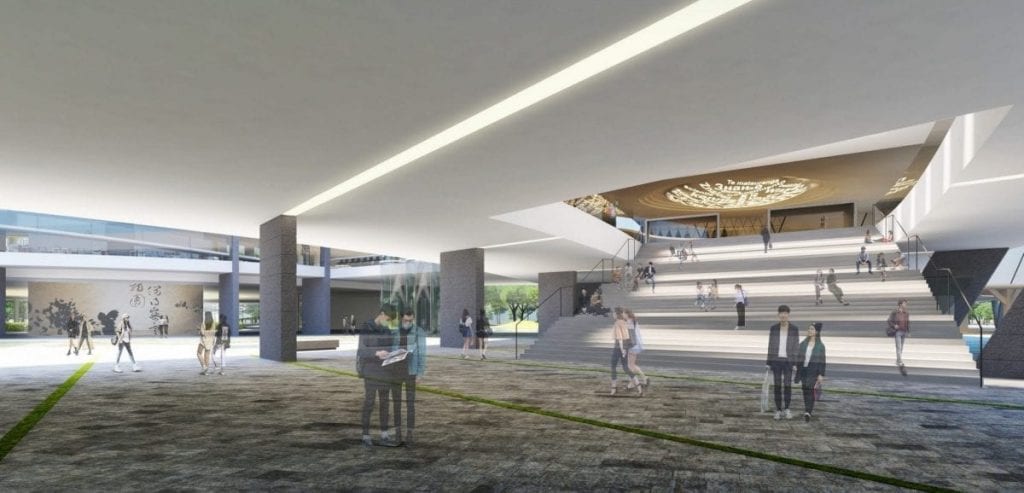
Images: courtesy Taiwan National Central Library ©Ricky Liu & Associates
Third Place
StudioBase Architects, Design Group & Construction with Matter Design
Taiwan/U.S.
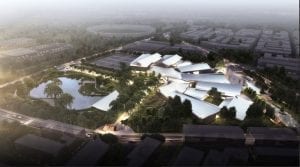
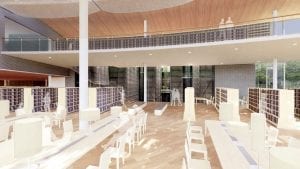
Images: courtesy Taiwan National Central Library ©StudioBase Architects
Fourth place
Joe Shih Architects & Associates with YASUI ARCHITECTS & ENGINEERS, INC./Yoshihiko Sano Architect
Taiwan/Japan
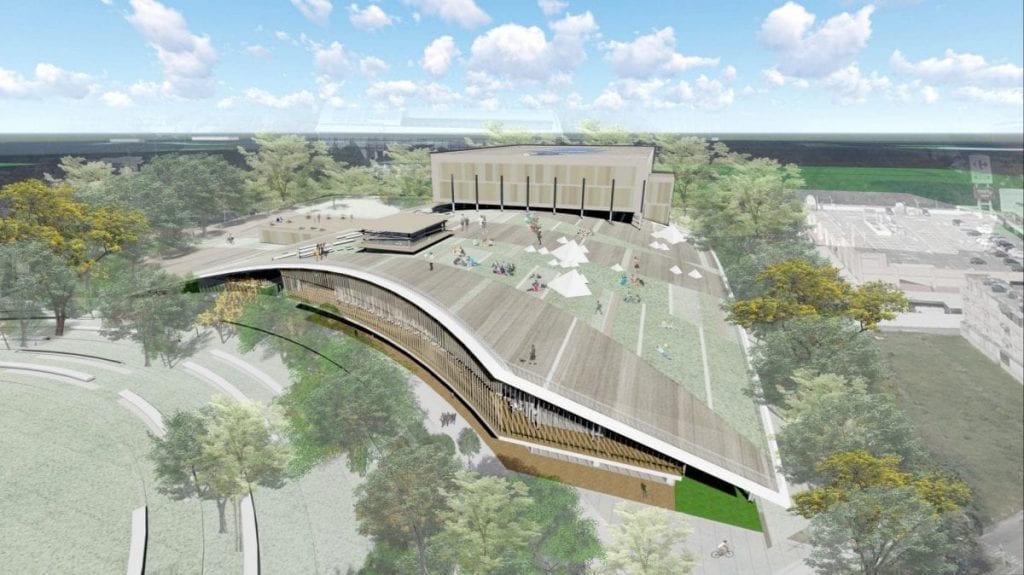
Images: courtesy Taiwan National Central Library ©Joe Shih Architects & Associates
Fifth place
Chien Architects & Associates
Taiwan
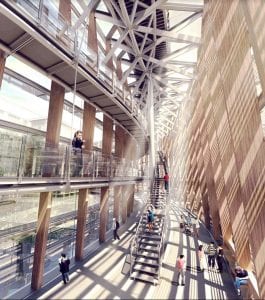
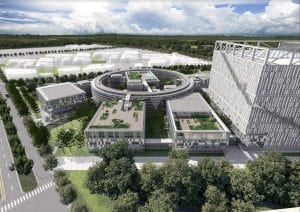
Images: courtesy Taiwan National Central Library ©Chien Architects & Associates



























