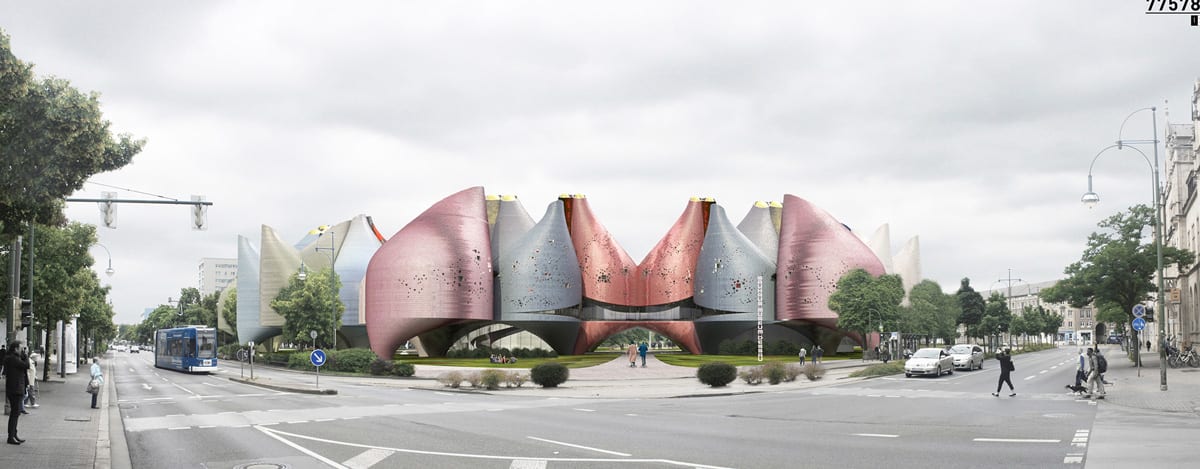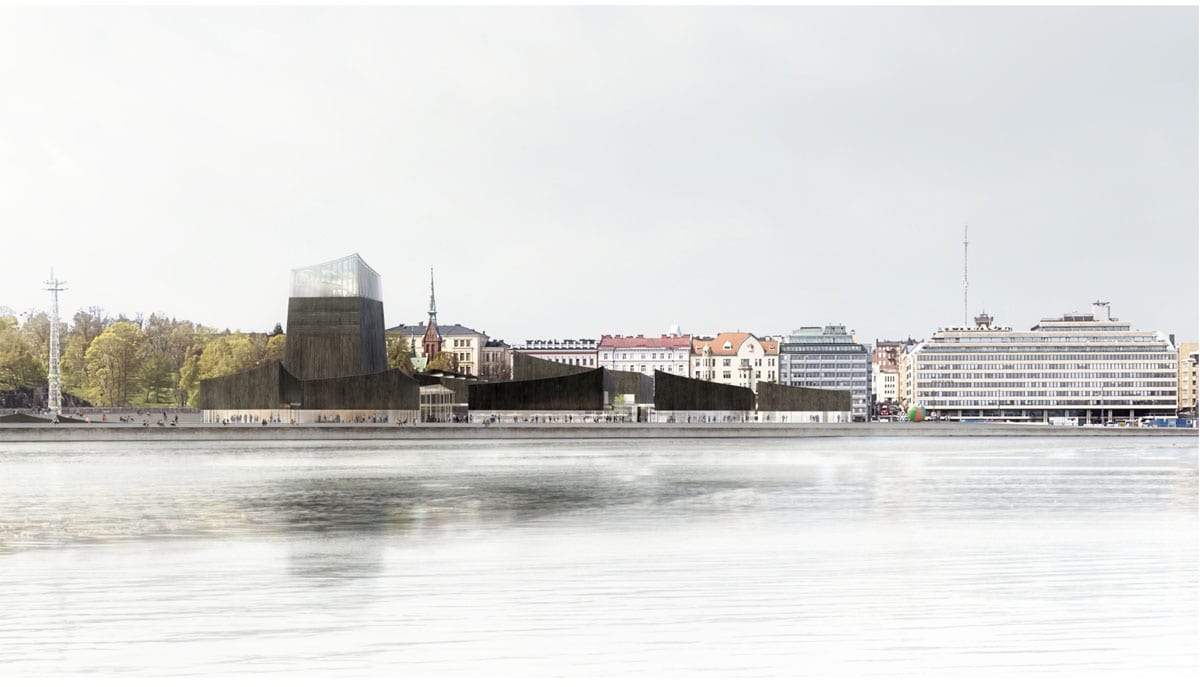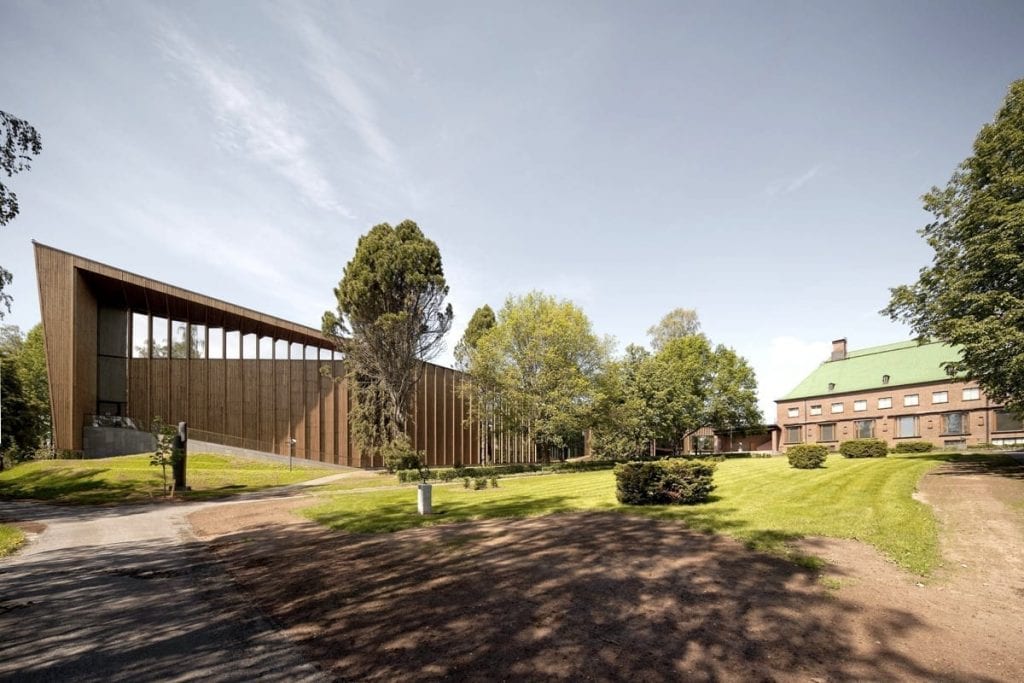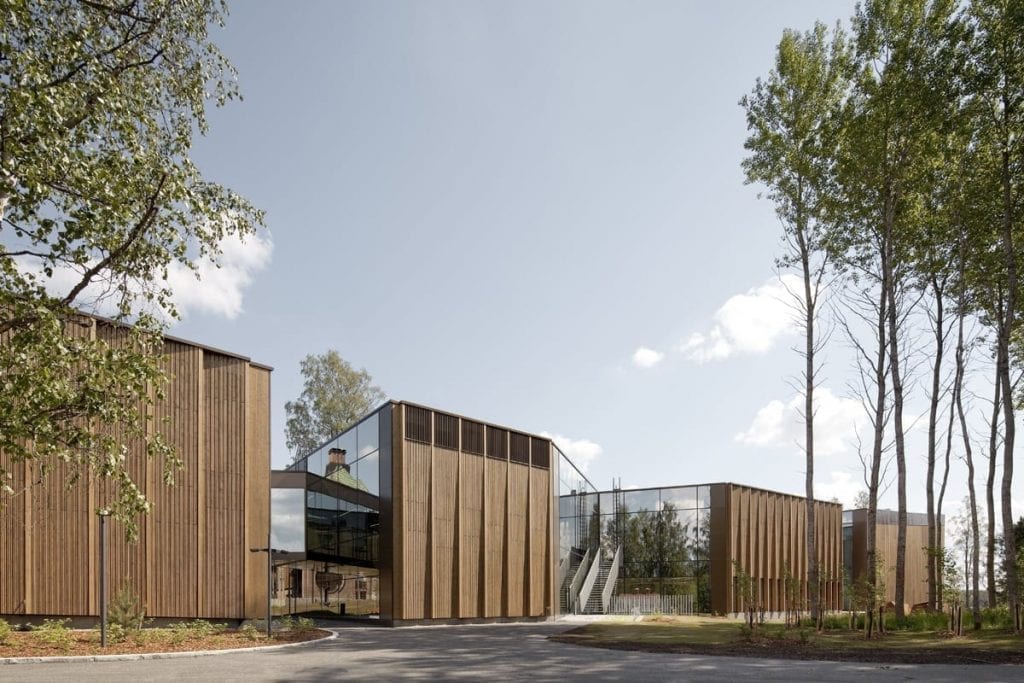
© Stanton Williams / Asif Kahn (courtesy MRC)
The challenge to design a new Museum of London in a very traditional context did not deter some of Europe’s premier modernists from entering this competition. The prize was the conversion of a building in the West Smithfield area, intended to anchor an important cultural district in the city. The new museum, which has a £130-150m construction budget, will secure the future of a series of much-loved heritage buildings at West Smithfield, help regenerate this historic part of the City of London and re-launch the museum, which has seen its audiences soar in recent years. Whereas other major capitals may only have one museum of history, the Museum of London already exists in other locations in the city, most notably in the Square Mile and the Docklands. But establishing a new museum in another location only serves to illustrate the wealth of historical materials accessible to the museum in its archives.
|
|
||||
|
All of the shortlisted teams had at least some museum experience, and those having somewhat less exposure in this area could point to their expertise in a number of projects relating to the arts. Some had made their mark lately, most notably wHY architecture (US) and Lahdelma & Mahlamäki (Finnland), the latter having won the prestigious open competition for the Museum of the History of Polish Jews in Warsaw. With the exception of Neutelings Riedijk Architects, all of the finalists included at least one local Latvian firm on their team. The ultimate competition winner, Adjaye Associates (UK), could bask in the huge amount of publicity generated by the September 2016 opening of the Smithsonian National Museum of African American History and Culture on the Mall in Washington D.C.
The museum will be built as part of New Hanza City, a new district at a former railway goods station in a northern district of Riga. Comprising 24.5 hectares, the development also will inclulde offices, apartments, a hotel, a nursery school and a public garden.
by Stanley Collyer First prize by Young & Ayata with Misako Murata (image courtesy Bauhaus Museum)
Germany is not about to let the world arts community forget about the unique role played by the Bauhaus movement in the evolution of modern art and architecture. There is already a Bauhaus Archive in Berlin, moved there from Darmstadt in 1971, and the building it now resides in was completed in 1979. It is hardly recognizable from Walter Gropius original 1964 intended design, except for the shed roofs. Since the Berlin Archive can only accommodate 35% of the institution’s holdings, a competition was staged there in 2005 to expand the capacity of the site. The invited architects for that competition were Diener & Diener (Basel), Nageli Architekten (Berlin), SANAA (Tokyo), Sauerbruch & Hutton (Berlin) UN Studio (Amsterdam), and Volker Staab (Berlin). SANAA was chosen as the winner, but the City withdrew its support from that project in the wake of the world economic crisis in 2009. In 2012 a Bauhaus Museum competition took place in Weimar, where the Bauhaus was originally founded under Gropius in 1919. That competition was won by the Berlin architect, Heike Hanada, with Benedict Tonon. The new building, which will replace the existing Bauhaus Museum in Weimar, is to be completed by 2018. After the Bauhaus moved from Weimar to Dessau, where the Bauhaus resided until the 1930s when the Nazis came to power and where the main building by Walter Gropius has achieved iconic status, a recent international competition for its own Bauhaus Museum took place. Although one may assume a lot of overlay between these three museums as to exhibits, the plan for the new museum in Dessau could be deemed somewhat of a logical move, as the present school is still located there, setting the tone for the ‘international style’ we now are so familiar with. The Competition Contrary to what one might have anticipated, the Dessau competition did not choose a site for the new museum near the present school, but instead envisioned a downtown location for it in a park-like setting. This was an open, international competition, and the organizers were not disappointed with the size of the interest. What was surprising, was that the top four premiated entries were all from abroad, with the two first place winners from Barcelona and New York. Not surprisingly, with the exception of the one first place winner from the U.S., all of the others were variations on easily recognizable themes out of the Bauhaus annals. Since the Bauhaus was not only about architecture, but also art, one might understand the top, contrasting choices in architectural expression as representations of both disciplines—one having very functional, straightforward lines, the other more whimsical in the manner of an organic biological creation. Jurying a competition with this challenging subject matter could hardly have been easy. Winning Entry by Moreau Kusunoki Architectes
The Guggenheim Helsinki Winners on Stage in New York by Jayne Merkel
Staging a completely open, international competition for one of their museum projects marked a significant departure for the Guggenheim Foundation. The Bilbao Museum had been an invited competition won by Frank Gehry, and the more recent Whitney Museum project in New York was a Renzo Piano commission. So the Helsinki Guggenheim project—though without any guarantee from the Finns that it will be built—was open to all comers, completely absent of shortlisting based on size of office or any history of built projects. But this was Finland, and that Scandinavian country is known for opening up important projects to international competitors—the most recent Helsinki Library and Serlachius Museum competitions being prime examples. The soothing circular auditorium beneath the rotunda of Frank Lloyd Wright’s New York Guggenheim Museum was an unusually suitable setting for the revelation of the winning design for the proposed Helsinki Guggenheim and a discussion of the process that led to its selection. On July 1, the winners of the competition, Hiroko Kusunoki and Nicolas Moreau, of Moreau Kusunoki Architectes in Paris, took turns describing their scheme as they showed an impressive series of drawings and models. After their presentation, they joined a discussion, moderated by Architectural Record Editor Cathleen McGuigan, with Guggenheim staff members Ari Wiseman and Troy Conrad Therrien. Wiseman, a Deputy Director of the Solomon R. Guggenheim Foundation, has shepherded the competition from the conception stage in 2013. Therrien, the Curator of Architecture and Digital Initiatives, has created the state-of-the-art digital archive that has brought this competition and its entries into the public domain. Although their English was sometimes halting, Kusunoki and Moreau managed to explain the thinking process that brought their scheme into being with a charming combination of confidence and modesty. Then they showed a few other projects they have already managed to build at their young firm. The couple met in Tokyo, where Kusunoki worked for Shigeru Ban after graduating from the Shibaura Institute of Technology there. Moreau, who was educated at l’École Nationale d’Architecture de Belleville in Paris, started out at SANAA, where he worked on the New Museum in New York, then joined Kengo Kuma and Associates. The two paired up to start a Parisian office for Kuma in 2008 and formed their own firm three years later.
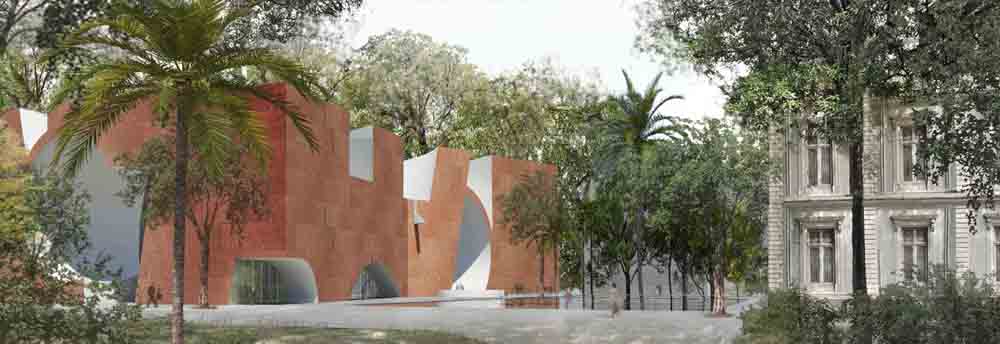 Winning entry by Steven Holl
The decision to stage an international competition for a “North Wing extension” to the Mumbai City Museum had to be an interesting challenge for the organizers. The present building, also known as the Dr. Bhau Daji Lad Museum (photos, left and opposite), was dedicated in 1872 and had a distinct English colonial flavor, with emphasis on the Victorian. It had recently undergone a major restoration, and the interior is certainly one of the major examples of architecture of the pre-modern age in India. With that in mind, the initial question for any structural addition—aside from space requirements—had to be: what should it look like, and how would it relate to the existing museum?
The space program asked for an 8,000-10,000 sqm.(approximately 120,000 sf.) extension to include a conservation centre, library and archives, and a new museum shop and cafe. The new structure was to be freestanding, and thus, not simply a background building, but an architectural statement in itself. What kind of statement was somewhat evident in the choice of the short-listed architectural firms. Not one of those selected could be called a traditionalist, and some could obviously be connected to a certain style. In any case, the participating architects did not have to be concerned about a jury panel that might be leaning toward a traditionalist solution.
The short-listed firms were: • AL_A with PK Das, Arup, Turner & Townsend, GROSS. MAX and Superflux
The competition jury may have been short on architects, but was heavily represented by institutional experts from museums. One interesting choice was museum director Martin Roth, whose Victoria and Albert Museum in London had been the subject of a controversial modern extension in the 1990s by Daniel Libeskind. Initially, the Mumbai Museum was named its London V&A counterpart, but later renamed. The competition was administered by Malcolm Reading Consultants of London, a firm which has gained an international reputation for the organization of such events.
The jury panel consisted of: • Sitaram Kunte – Chair of Jury, the Municipal Commissioner of Mumbai and Co-Chairman,Trustee of the Museum
The jury selection process lasted for three days, during which jurors examined the entries and interviewed the participating firms. In the end, the jury was unanimous in awarding the commission to Steven Holl Architects, with Amanda Levette’s AL_A firm receiving an honorable mention.
Science Fiction Museum, Washington, DC By Stanley Collyer 1st Place entry by Emily Yen (image copyright Emily Yen)
The recently completed Science and Fiction Museum competition in Washington, DC is not unusual, in that it contemplates the marriage of literature and architecture in one location, as do libraries. It is different in that it deals with a very specialized theme, much as the Poetry Museum in Chicago. Still, Science Fiction is a relatively recent phenomenon in literature, but has rapidly gained a large audience. Although there is already such a facility in Seattle, it was time that an institution focusing on this subject to be located in our nation’s capital—a primary destination for tourists. To start, this emerging non-profit has been seeking a site in Washington, DC, and, until that occurs, is planning an easily accessible temporary structure, which can be moved from one location to another—the subject of this 2014 design competition. The competition drew 121 entries from all over the world, with the first- and second-place winners residing in the U.S. The entries were adjudicated by a largely local jury from the Washington, DC area. And the competition was ably administered by local architect, Jerry Vanek. Â xxxx
When the political will and money are there, even a winning competition design can be realized in a reasonable amount of time. By the time all the designs had been submitted to the Serlachius Museum competition in 2011, over 500 entries were received for adjudication. Just three years later, the museum is open for business and built essentially to the original plan (see model). The completed project not only adhered closely to the initial winning scheme by MX_SI Architectural Studio of Barcelona, but also provided an interior rich in detail. The result? The Museum has received high marks from the citizens of Mänttä, and this facility promises to be a regional destination for art lovers, much as the Louisiana Museum on the Danish coast has been, not far from Copenhagen. -Ed
xxxx
xxx
A Cultural Anchor in Wine Country The UC Davis Art Museum Competition by Larry Gordon 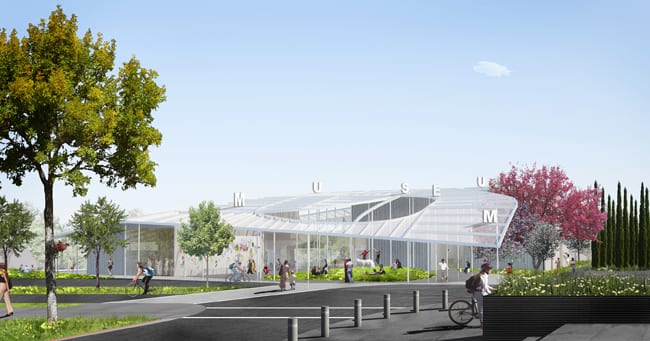 Winning entry by SO-IL (Photos: ©Regents of the University of California, Davis)
The University of California at Davis is a sprawling, well-regarded campus that is probably best known for its contributions to agricultural research that aids the nearby big farms in the Central Valley and growers worldwide. Not as widely known is that UC Davis has a strong arts program and a large art collection, particularly of prints, watercolors and ceramics. For example, contemporary painter Wayne Thiebaud (creator of those lusciously bright paintings of cakes, lollipops and farm landscapes) taught there and has donated many of his own and others’ work to the university. The school also has a trove of Old Masters’ prints from the 17th through 19th Century. Designing a Museum Addition:
No Easy Task in Québec by David Theodore
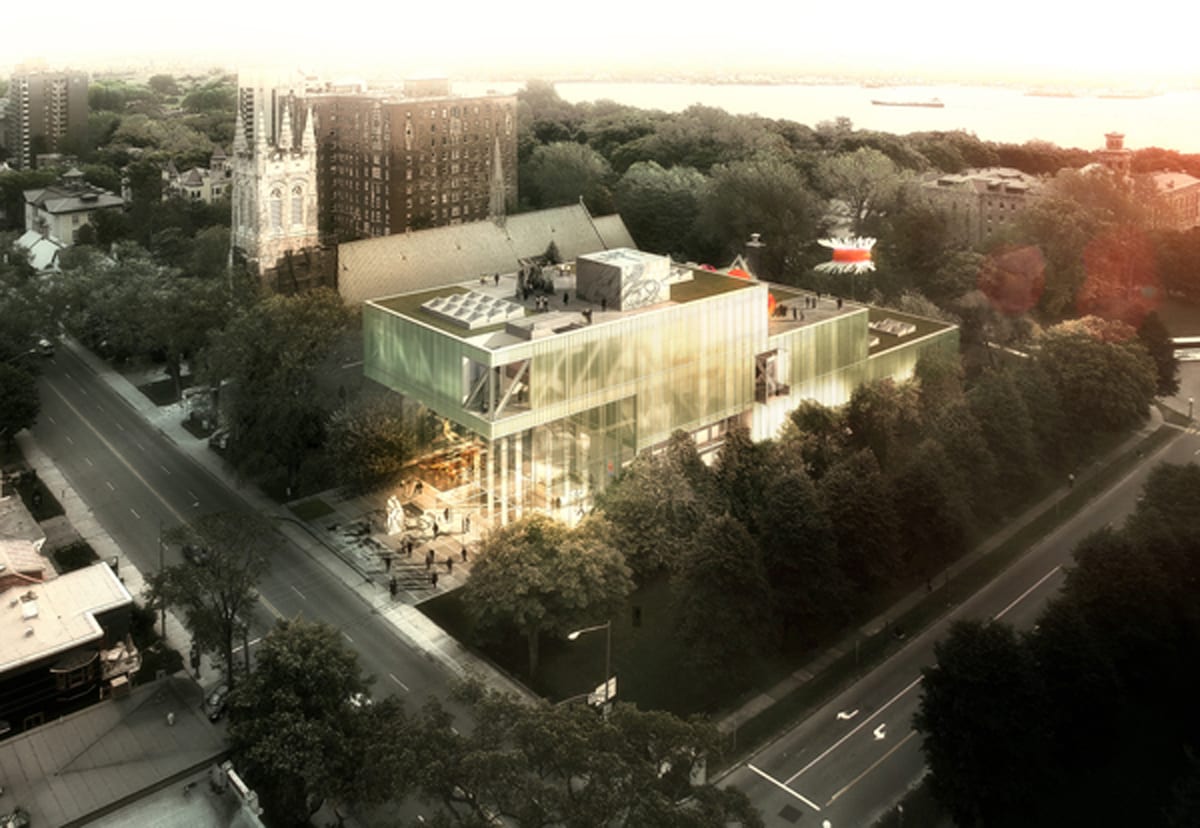 Winning entry by OMA/Provencher Roy et Associés, architectes
All photos courtesy of Catalogue des Concours Canadiens, L.E.A.P., Université de Montréal The Office for Metropolitan Architecture (OMA) made architectural history in 2010 by winning an open international competition for a new museum—in a place where international architects hadn’t won one for over fifty years. What’s more, they won in a city that’s been on the UNESCO World Heritage list since 1985. This aggressiveness in foreign markets is business-as-usual for the world’s top firms. But surprisingly, the competition wasn’t in China or Russia or India or Brazil, but rather Canada. OMA won the international competition for an addition to the Musée national des beaux-arts du Québec (MNBAQ) in Québec City. Weimar’s New Bauhaus Museum:
Shedding New Light on a Storied Architectural Tradition by Dan Madryga
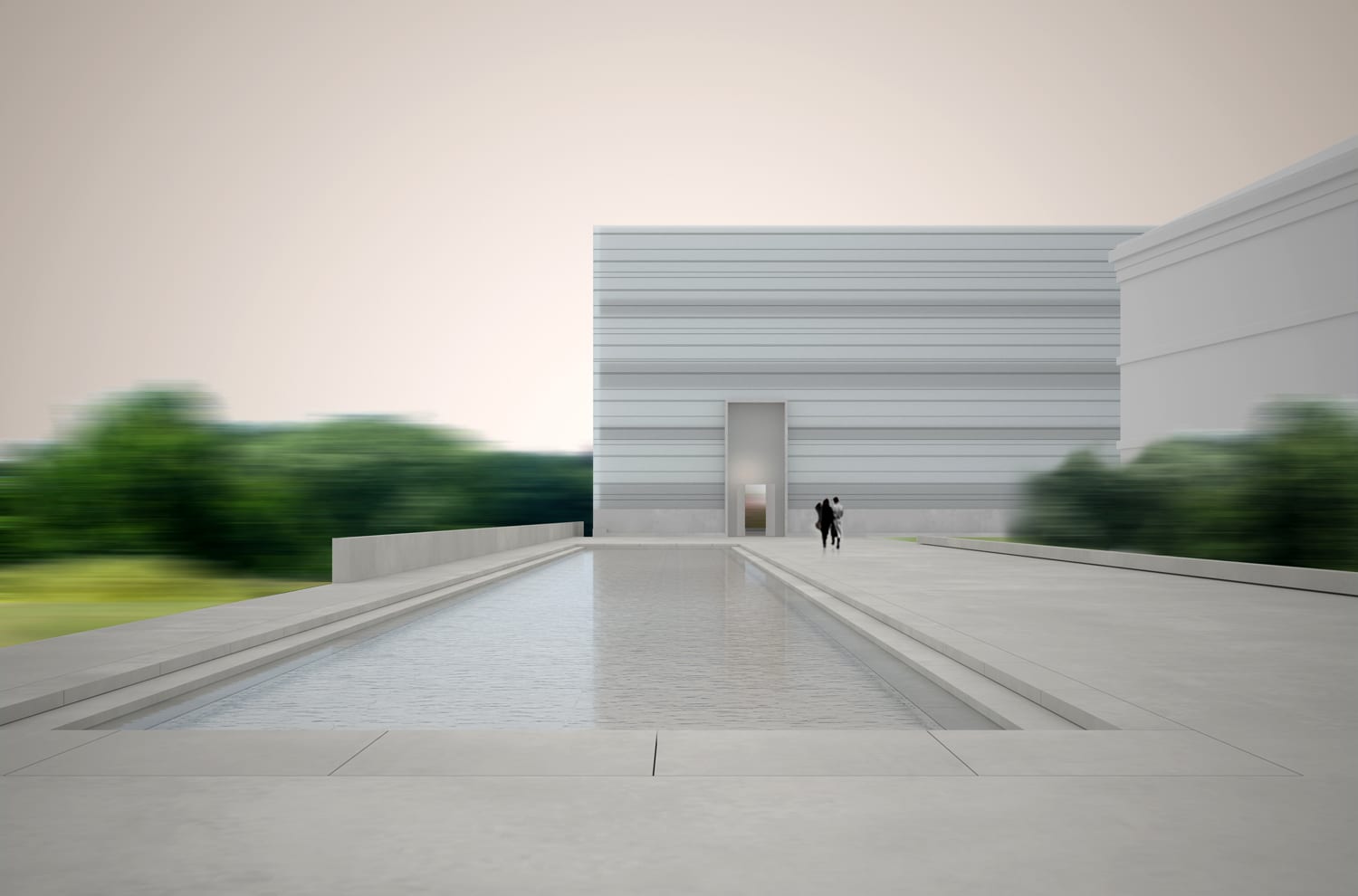 Winning entry by Heike Hanada with Benedict Tonon
Is a museum collection only as good as the architecture that houses it? With the glut of contemporary museum design producing world-class buildings for even the most mundane of collections, that seems to be the consensus of the age. Yet there is no doubt that when a museum collection is distinguished enough, it can benefit from a well-designed container. The Bauhaus Museum in Weimar, Germany boasts just the sort of outstanding collection in need of a better home. Since 1995, the museum has been housed in an art museum on Theaterplatz that incorporates Clemens Wenzeslaus Coudray’s 19th century classicist Kulissenhaus. As a piece of architecture it is not a bad building, but it is certainly a laughably incongruent style for one of the most influential modernist schools of the 20th century. Fortunately, this mish-mashed arrangement was always intended to be temporary, and this summer, an intriguing museum design was selected as a permanent home through the New Bauhaus Museum Competition. |
||||
|
Copyright © 2024 Competitions All Rights Reserved Competitions-Archive LLC, Ph: (502) 451-3623; Fax: (502) 451-3623 Website: https://competitions.org E: scollyer@competitions.org Privacy Policy: Privacy Policy Cookie and Consent Policy: Cookie and Consent Policy Terms of Service: Terms of ServiceDisclaimer: Disclaimer IMPORTANT NOTICE : Unless otherwise indicated, photographs of buildings and projects are from professional or institutional archives. All reproduction is prohibited unless authorized by the architects, designers, office managers, consortia or archives centers concerned. The Competitions-Archive LLC is not held responsible for any omissions or inaccuracies, but appreciate all comments and pertinent information that will permit necessary modifications during future updates. |
||||




























