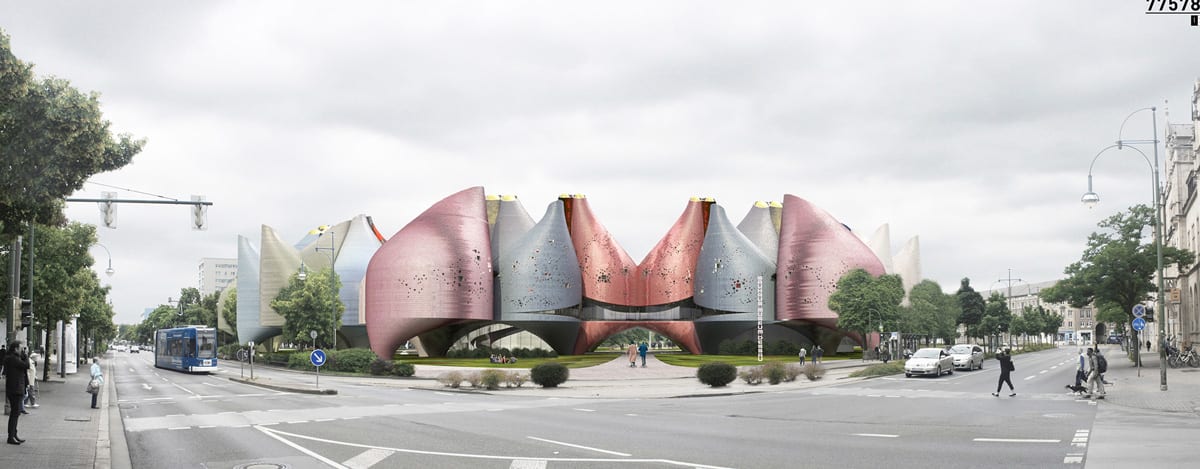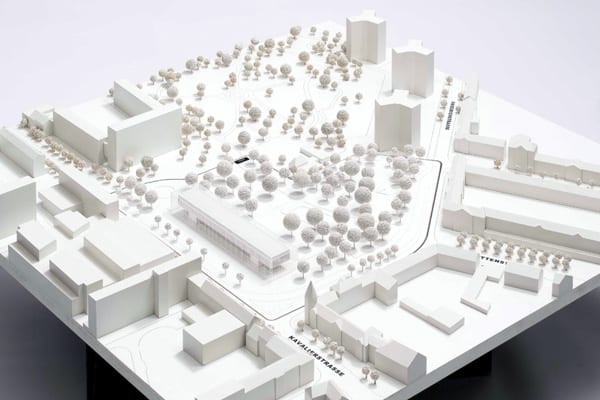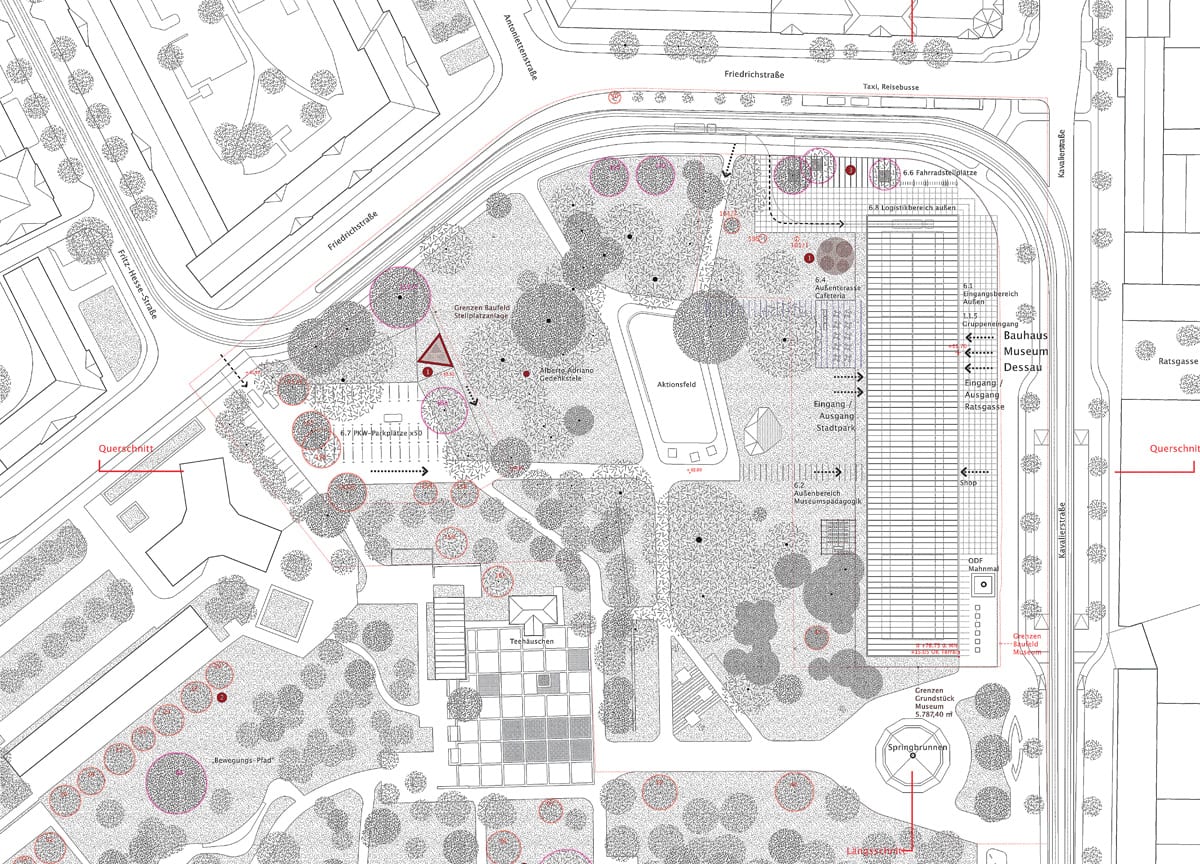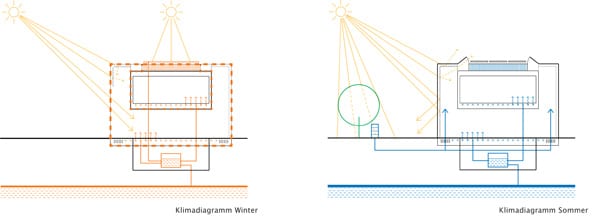by Stanley Collyer
Germany is not about to let the world arts community forget about the unique role played by the Bauhaus movement in the evolution of modern art and architecture. There is already a Bauhaus Archive in Berlin, moved there from Darmstadt in 1971, and the building it now resides in was completed in 1979. It is hardly recognizable from Walter Gropius original 1964 intended design, except for the shed roofs. Since the Berlin Archive can only accommodate 35% of the institution’s holdings, a competition was staged there in 2005 to expand the capacity of the site. The invited architects for that competition were Diener & Diener (Basel), Nageli Architekten (Berlin), SANAA (Tokyo), Sauerbruch & Hutton (Berlin) UN Studio (Amsterdam), and Volker Staab (Berlin). SANAA was chosen as the winner, but the City withdrew its support from that project in the wake of the world economic crisis in 2009. In 2012 a Bauhaus Museum competition took place in Weimar, where the Bauhaus was originally founded under Gropius in 1919. That competition was won by the Berlin architect, Heike Hanada, with Benedict Tonon. The new building, which will replace the existing Bauhaus Museum in Weimar, is to be completed by 2018. After the Bauhaus moved from Weimar to Dessau, where the Bauhaus resided until the 1930s when the Nazis came to power and where the main building by Walter Gropius has achieved iconic status, a recent international competition for its own Bauhaus Museum took place. Although one may assume a lot of overlay between these three museums as to exhibits, the plan for the new museum in Dessau could be deemed somewhat of a logical move, as the present school is still located there, setting the tone for the ‘international style’ we now are so familiar with. The Competition Contrary to what one might have anticipated, the Dessau competition did not choose a site for the new museum near the present school, but instead envisioned a downtown location for it in a park-like setting. This was an open, international competition, and the organizers were not disappointed with the size of the interest. What was surprising, was that the top four premiated entries were all from abroad, with the two first place winners from Barcelona and New York. Not surprisingly, with the exception of the one first place winner from the U.S., all of the others were variations on easily recognizable themes out of the Bauhaus annals. Since the Bauhaus was not only about architecture, but also art, one might understand the top, contrasting choices in architectural expression as representations of both disciplines—one having very functional, straightforward lines, the other more whimsical in the manner of an organic biological creation. Jurying a competition with this challenging subject matter could hardly have been easy.
The expert, jury was made up of:
After two stages, the jury finally reached the conclusion that two first places should be awarded:
• Gonzalez Hinz Zabala with Roser Vives de Delás (Barcelona)
• Young & Ayata with Misako Murata (New York) Third Place
• Berrel Berrel Kräutler AG with ASP (Zürich) Fourth Place
• Ja Architecture Studio, (Toronto) Honorable Mentions
• Raummanufaktur (Edin Saronjic, Alexander Scholtysek), Darmstadt, Germany
• Nussmüller Architekten ZT with Robert Kutscha (Graz, Austria)
• Steiner, Weißenberger Architekten with Jens Henningsen (Berlin)
One might anticipate that the Bauhaus-like design by the Gonzalez Hinz Zabala team would be the final choice of the client for realization, if for no other reason than budget. Still, the Young & Ayata entry did raise the question as to whether architects such as Frank Gehry do owe something to the Bauhaus—if for no other reason than in the theoretical evolution of the profession to where we are today. ÂÂÂÂÂ
First Prize (shared): Gonzalez Hinz Zabala with Roser Vives de Delás (Barcelona) 
Jury Comments: “The new Bauhaus Museum – an elongated bar running parallel to Kavalierstrasse – can be seen as an iconographic legacy – ‘less is more’. The glazed foyer level provides a link between urban city life and the City Park, inviting visitors into the museum. Its specific setting within the city space continues inside: an easy-to-read, floating, black exhibition space, the definition of the black box. The glass envelope cloaking the building defines both the reception area with its visitor services and temporary exhibition space and provides maximum curatorial freedom in terms of fl exibility of use. It draws on the Bauhaus’s desire to be an “open school”. The design sees itself as a new form of Bauhaus stage for the public with all age groups being invited to take part in the life of the museum. It is possible to reach the outside from the museum’s educational facility and visitors to the café also have direct access to the green space…. This design is an excellent entry in terms of both the functionality and flexibility of the space, creating a museum building that is a tool for the expression of activity and productivity, creativity and social interaction. It remains to be seen how the desired openness of design on the ground floor can be reconciled with the need to set boundaries and create space in the temporary exhibition area. As the exhibition space on the upper floor is a little small, a slight increase in depth would be an option…. The design makes a successful contribution to the question of the exhibition machine and the museum as a place of learning.” 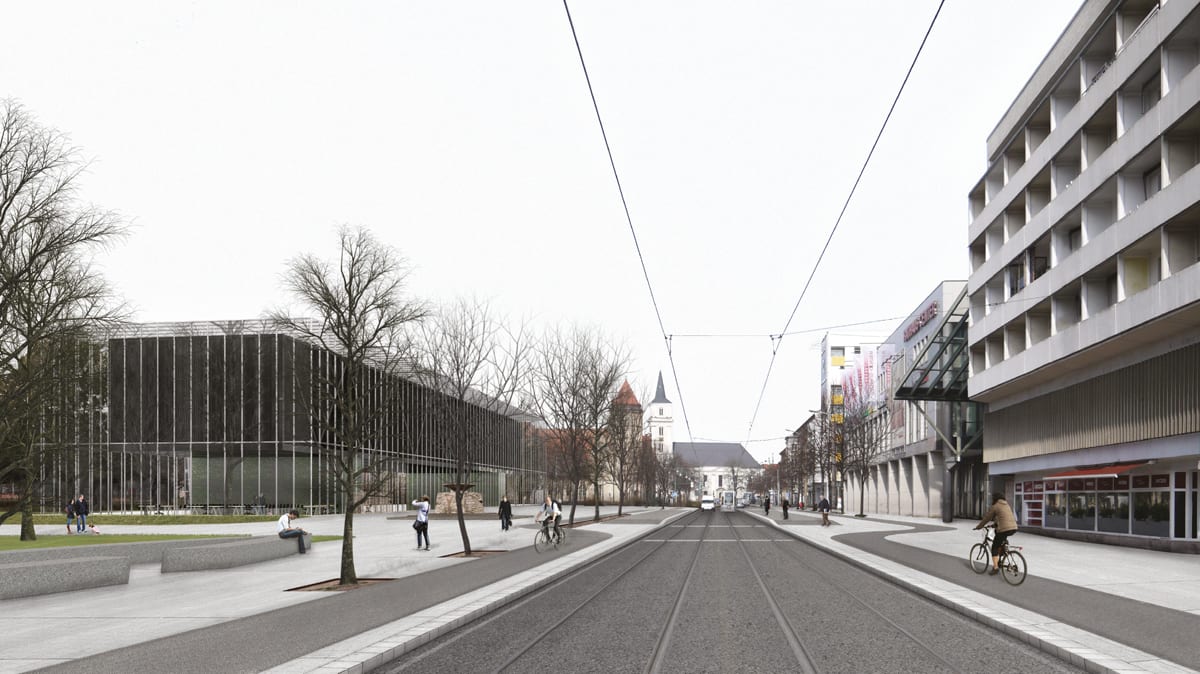
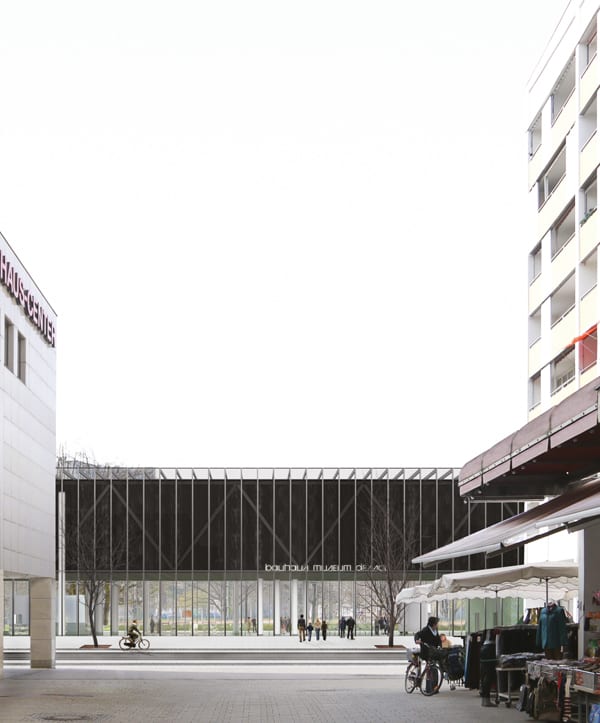
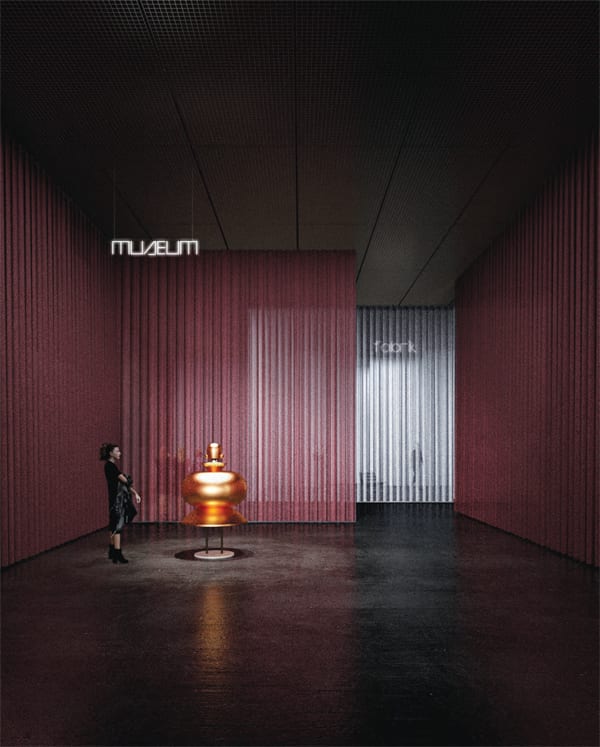
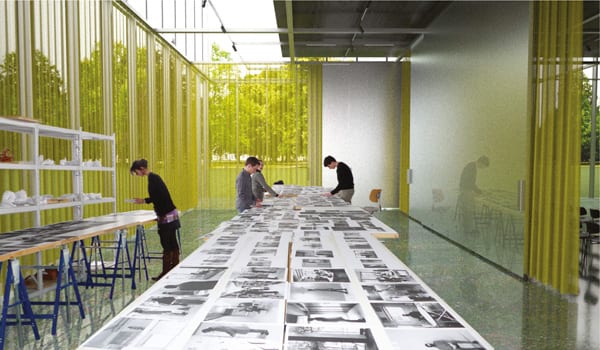



First Place images by Gonzalez Hinz Zabala with Roser Vives de Delás (courtesy Bauhaus Museum – click to enlarge) ÂÂÂ ÂÂÂÂ
First Prize (shared): Young & Ayata with Misako Murata (New York) 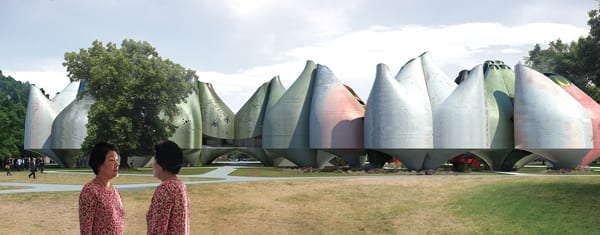
Jury Comments: “The design adopts an organic, sculptural approach. It takes the form of an open collection of structures, avoiding the impression of one isolated building. It is successfully integrated into the Park, making various references to the surrounding city. It is an independent structure that becomes a new reference point in a disparate urban environment. The design approach has a certain suggestive force, radiates warmth and is highly distinctive, exerting an inviting fascination. References to various Bauhaus concepts are successfully combined to create a new, contemporary general approach. The hybrid character combining nature and culture extends the landscape into a three-dimensional figure. The layout consists of individual modules which can be connected together in various shapes. This flexibility allows further modifications in the subsequent planning of the building. Later extensions are easily imaginable, as are further developments and refinements in the realisation process. The lighting is a decisive element in the creation of space and the feel proposed for the interior spaces. The representation of the exhibition concept is successful. The exterior design is continued inside in the foyer and cafe areas. This well-thought-out design works with repeated motifs using contemporary technological solutions and production approaches. The use of recycled materials and the approach to sustainability are innovative. The wooden construction stands on an elevated concrete slab. The outer skin is made of sintered glass mosaics depicting a variety of digitally generated patterns. As a result, 100 years down the line the building offers a forceful, bold and groundbreaking architectural testimonial to the 21st century that not only holds its own in the global competition but clearly leaves it own mark.” 

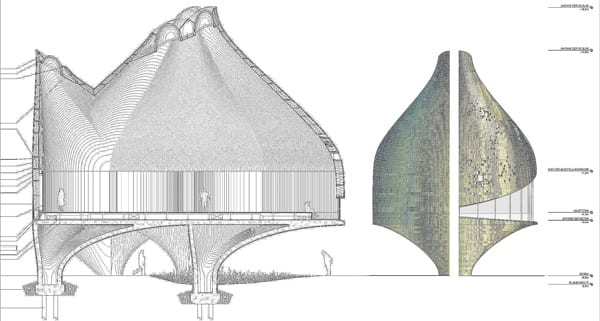
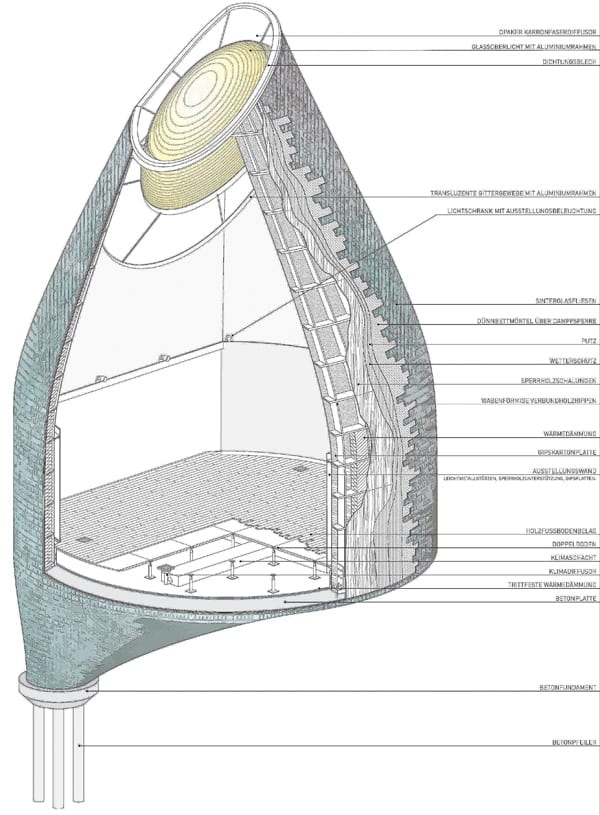
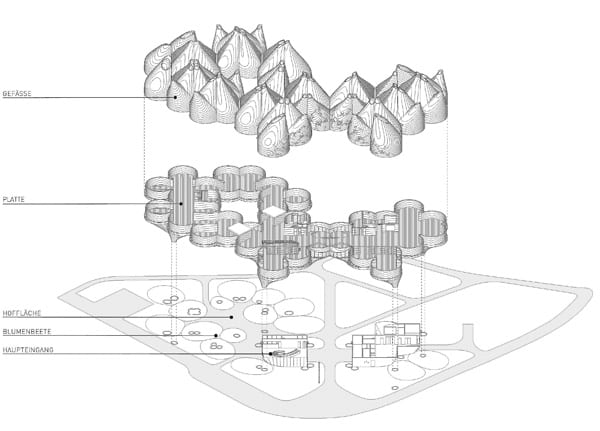
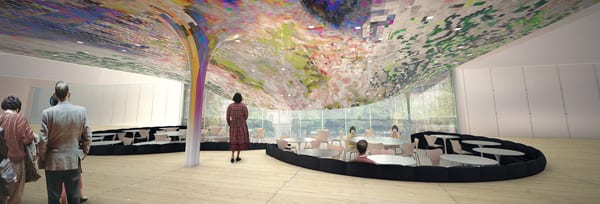
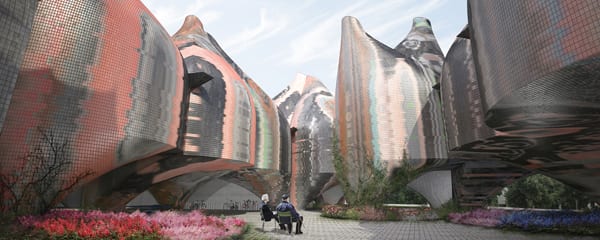
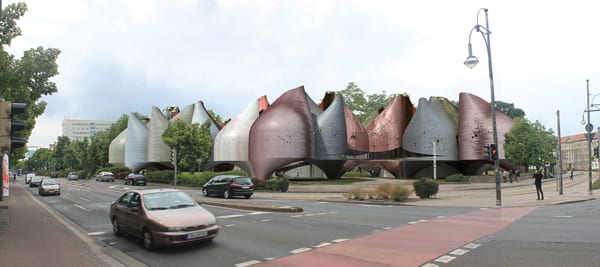
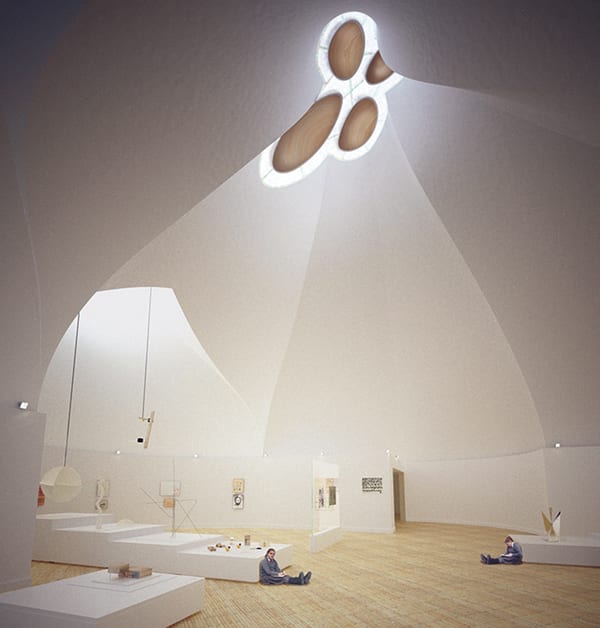
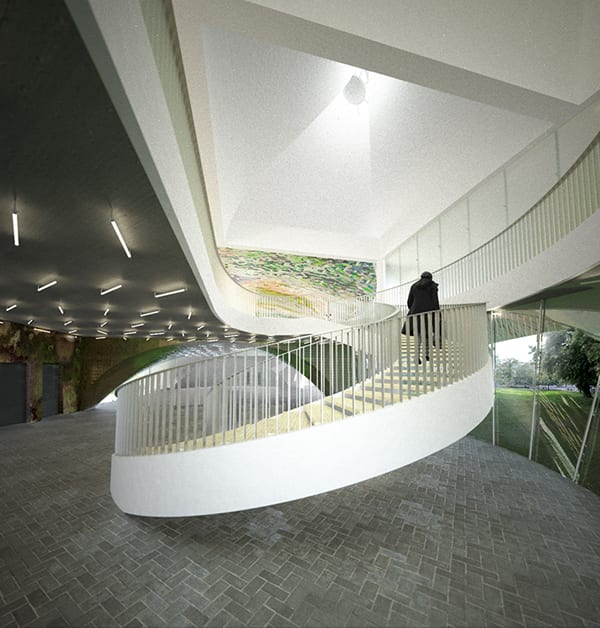 First Place images by Young & Ayata with Misako Murata (courtesy Bauhaus Museum – click to enlarge) ÂÂÂ
First Place images by Young & Ayata with Misako Murata (courtesy Bauhaus Museum – click to enlarge) ÂÂÂ
Third Prize: Berrel Berrel Kräutler AG with ASP (Zürich) 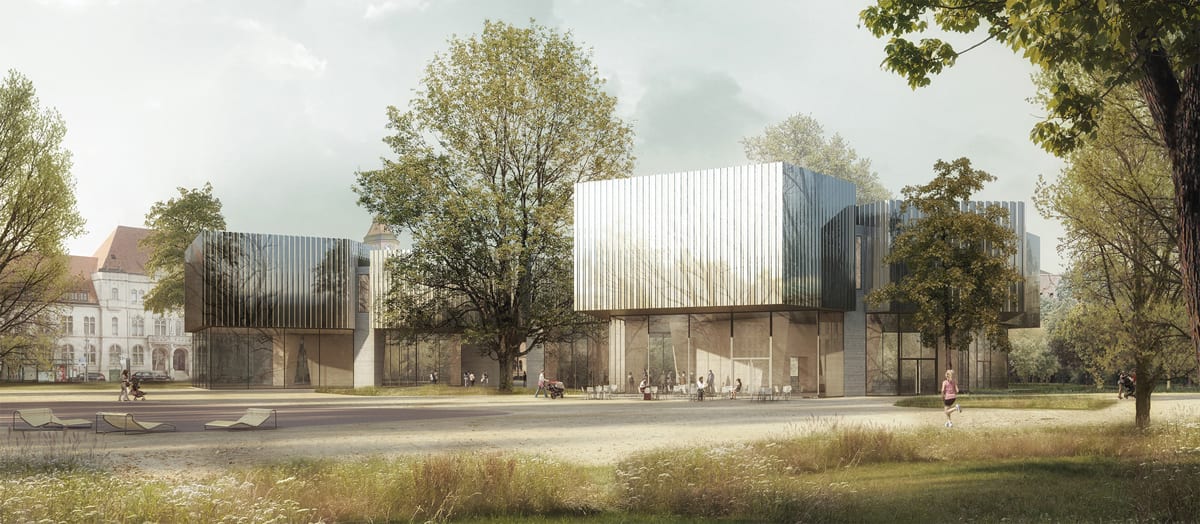 ÂÂÂ
ÂÂÂ
Jury Comments: “The new Bauhaus Museum is consciously set back from the disparate road building lines of the adjacent built-up area and designed as a pavilion in the park. Rather than seeking to engage with the scale of the built-up area opposite it, the building is developed out of and around the existing trees. There is some debate as to whether the existing trees and suggested replacement planting are sufficiently powerful to create the impression given in the visuals…. The suggested proposal shows a good urban design with a very functional exhibition concept, but it is missing an innovative design-approach related to the Bauhaus themes.”
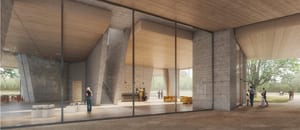
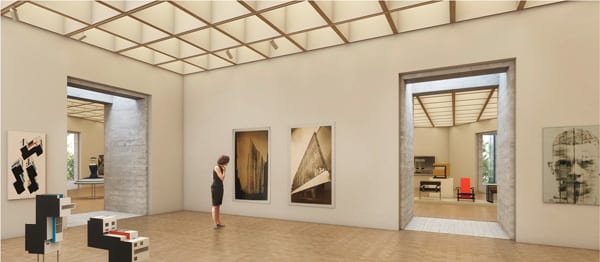
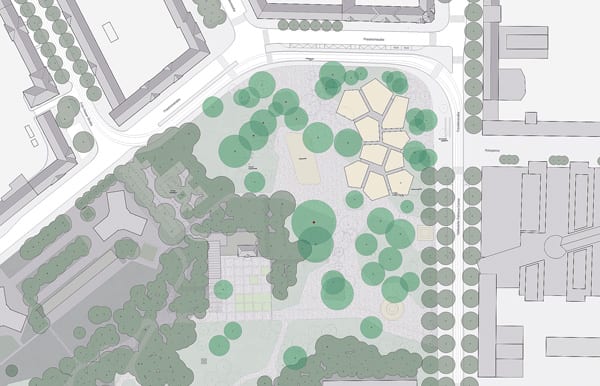
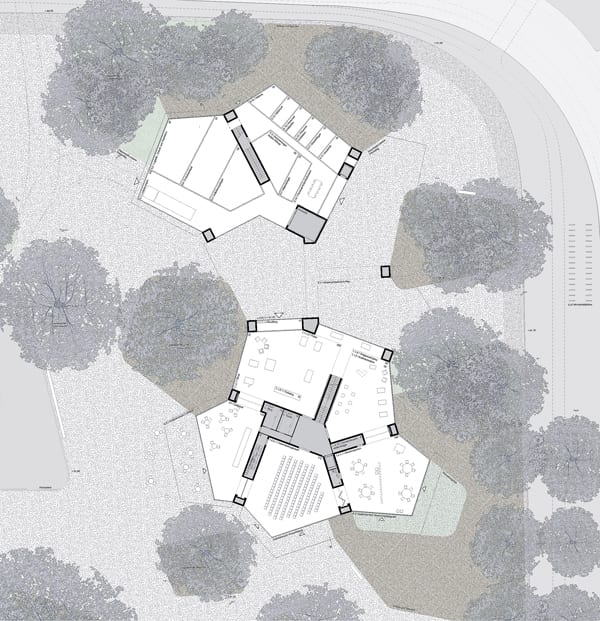

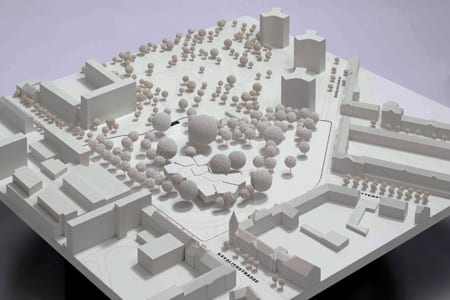

Third Place images by Berrel Berrel Kräutler AG with ASP (courtesy Bauhaus Museum – click to enlarge)
Fourth Prize: Ja Architecture Studio (Toronto) 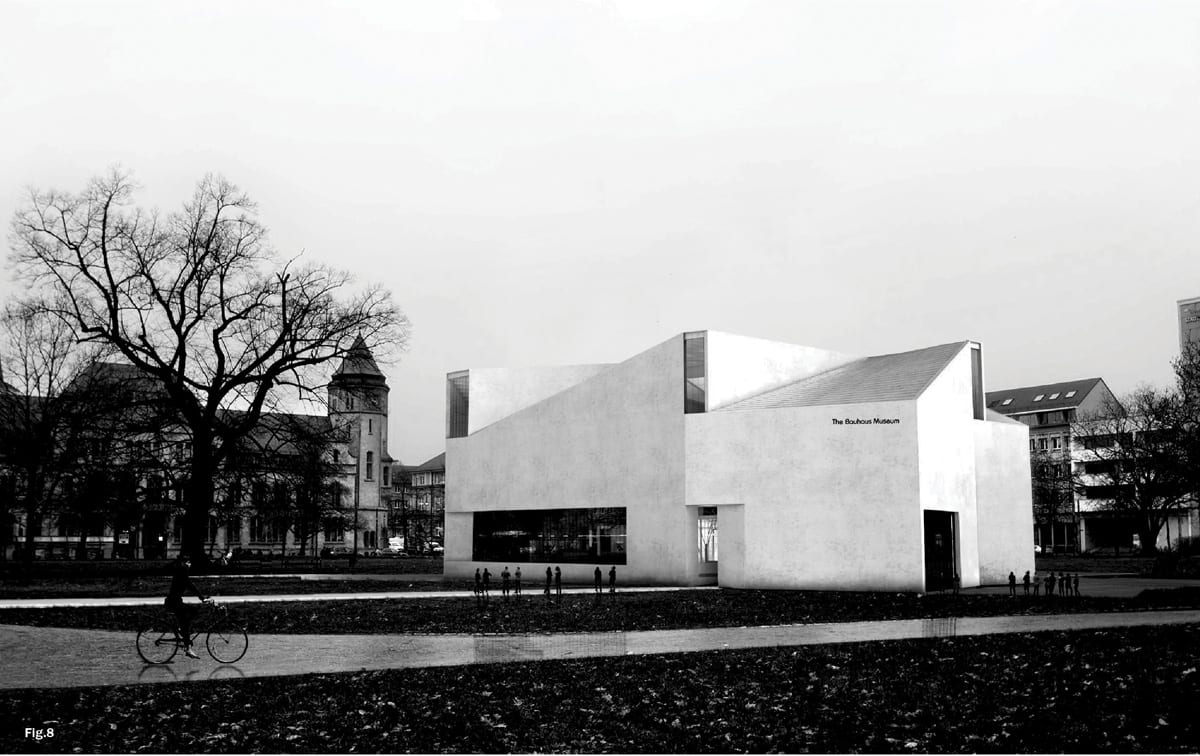
Jury Comments: “The design is characterised first and foremost by its self-contained, polygonal structure that offers a sensitive response to the surrounding built environment. It is demarcated by a clear edge on Kavalierstrasse, while an obliquely angled section offers a clean-cut transition to Friedrichstrasse. Overall, the design works well thanks to a sculptural approach that represents a clear acknowledgement of the museum’s position as an urban building, a notion reinforced by the form of the raised roof areas.ÂÂ The gross volumes are above average, the traffic area ratio is quite high. But in turn the compact building structure seems to make economical construction and operation appear achievable. Overall, though realising a complex concept, the design fails to successfully answer the brief in a number of respects.”
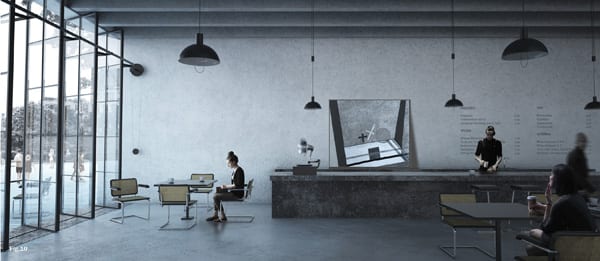
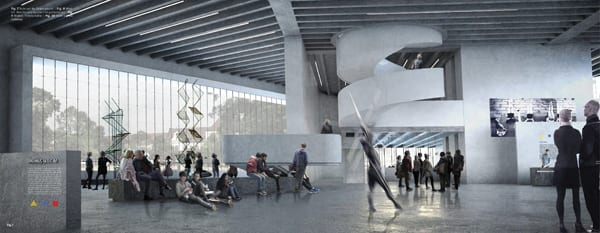
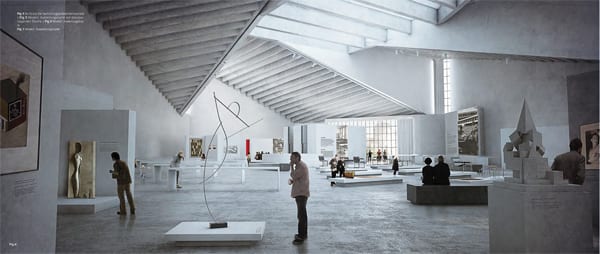
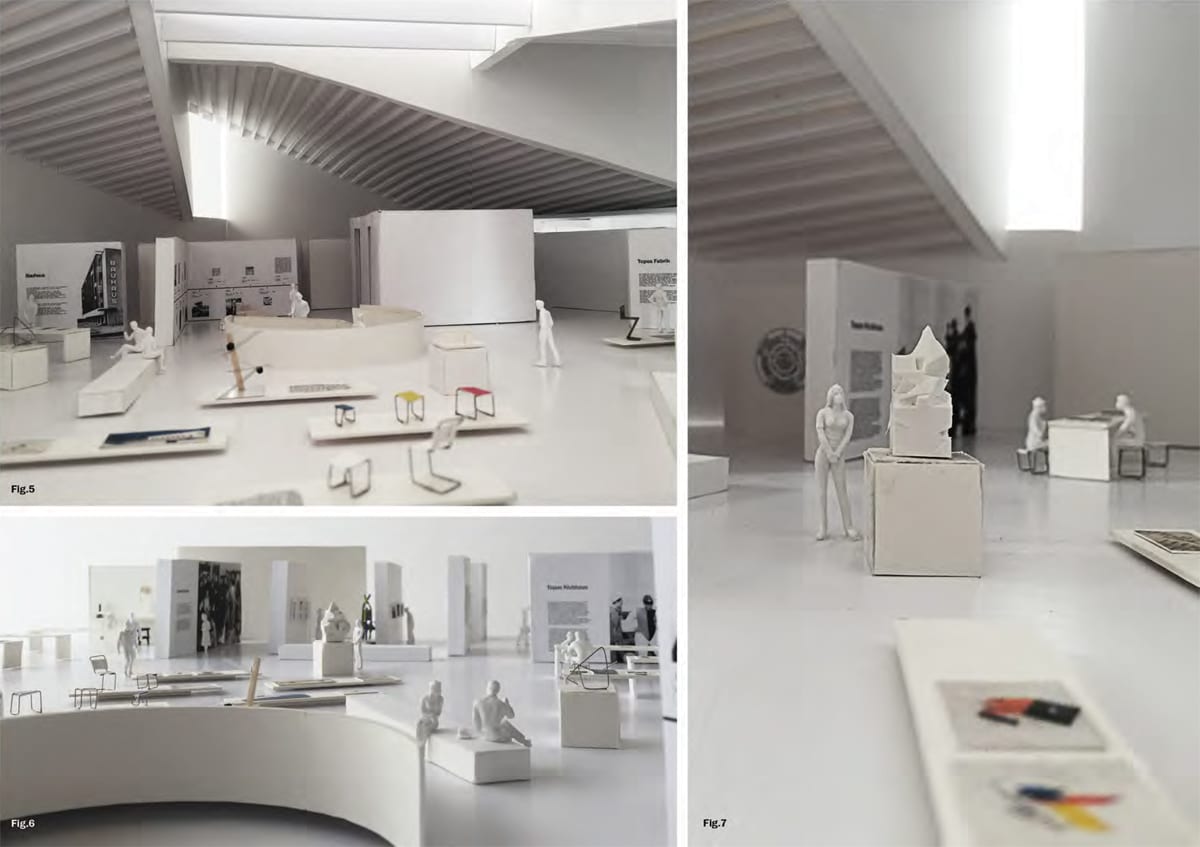
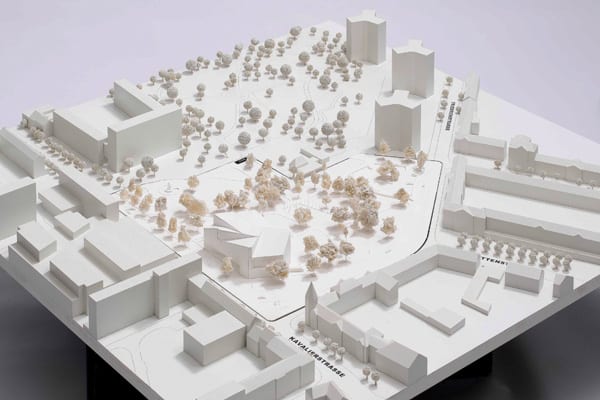
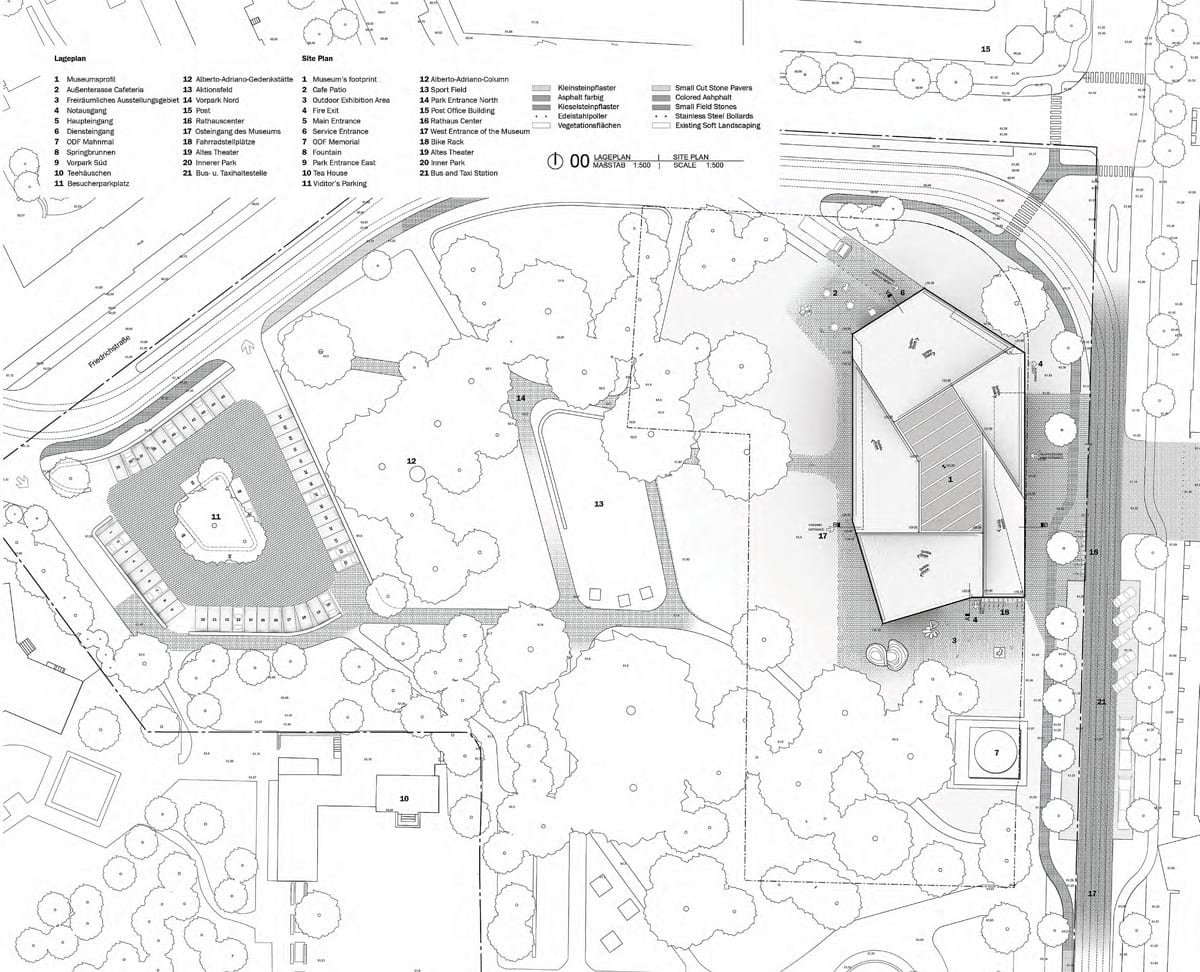
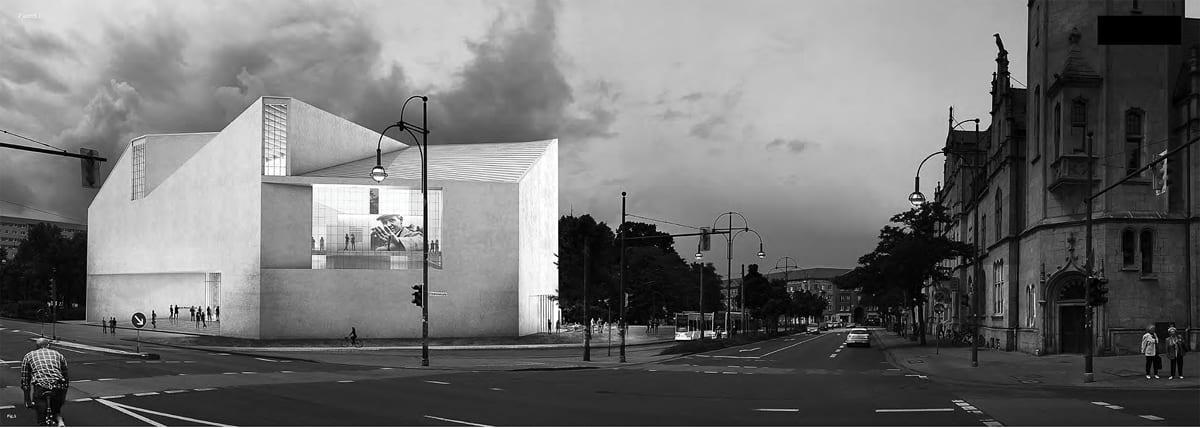
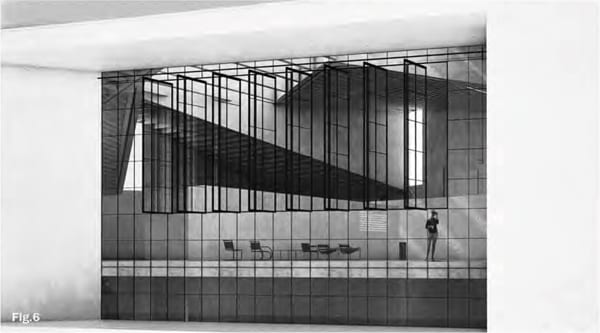
Fourth Place images byÂÂ Ja Architecture Studio (courtesy Bauhaus Museum – click to enlarge)
Honorable Mention: Raummanufaktur (Edin Saronjic, Alexander Scholtysek), Darmstadt, Germany 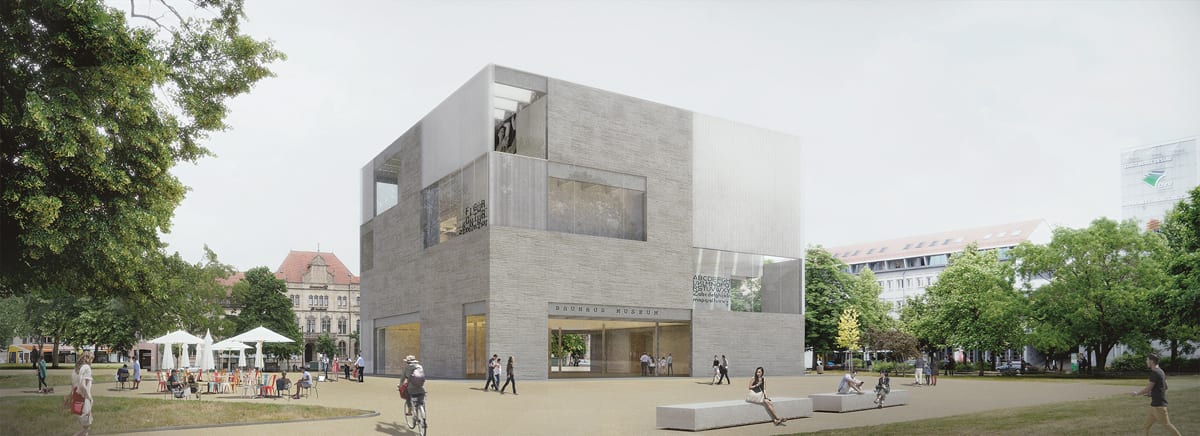
Jury Comments: “The basic idea behind the building is that of a core area containing the main functional parts of the museum. The spatial envelope that encases it accommodates ancillary functions and access areas while the ground floor houses the foyer, the museum’s educational facilities and the cafeteria. The building can be opened out onto the park to the west and the south, a factor which is seen as positive. The accessibility and organisation of the foyer, however, are not particularly successful. One essential feature of the building is the staircase which runs around the central core area and via which visitors reach the various exhibition levels. Airspaces in the staircase connect the floors and allow glimpses of the access area from the exhibition spaces. This compromises the functionality of the exhibition spaces to some extent. Overall, this entry offers a number of qualities in terms of design and planning, interior space and functionality and the few small negative points not detract from this overall assessment. The cost effectiveness of the design should also be emphasized. However, whether or not the building succeeds in delivering the expressive and impressive qualities set out in the brief was hotly debated by the competition panel.”
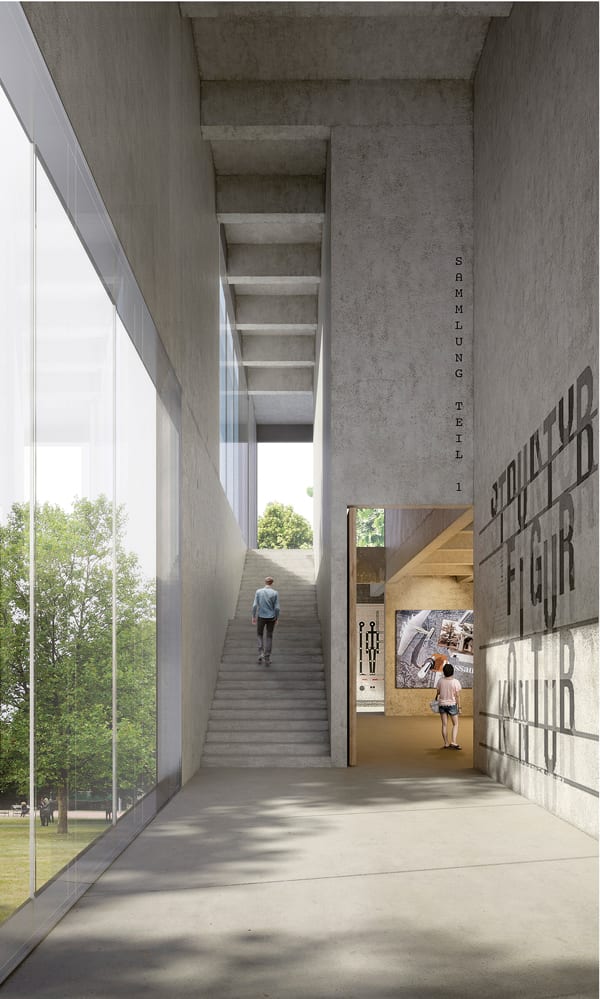
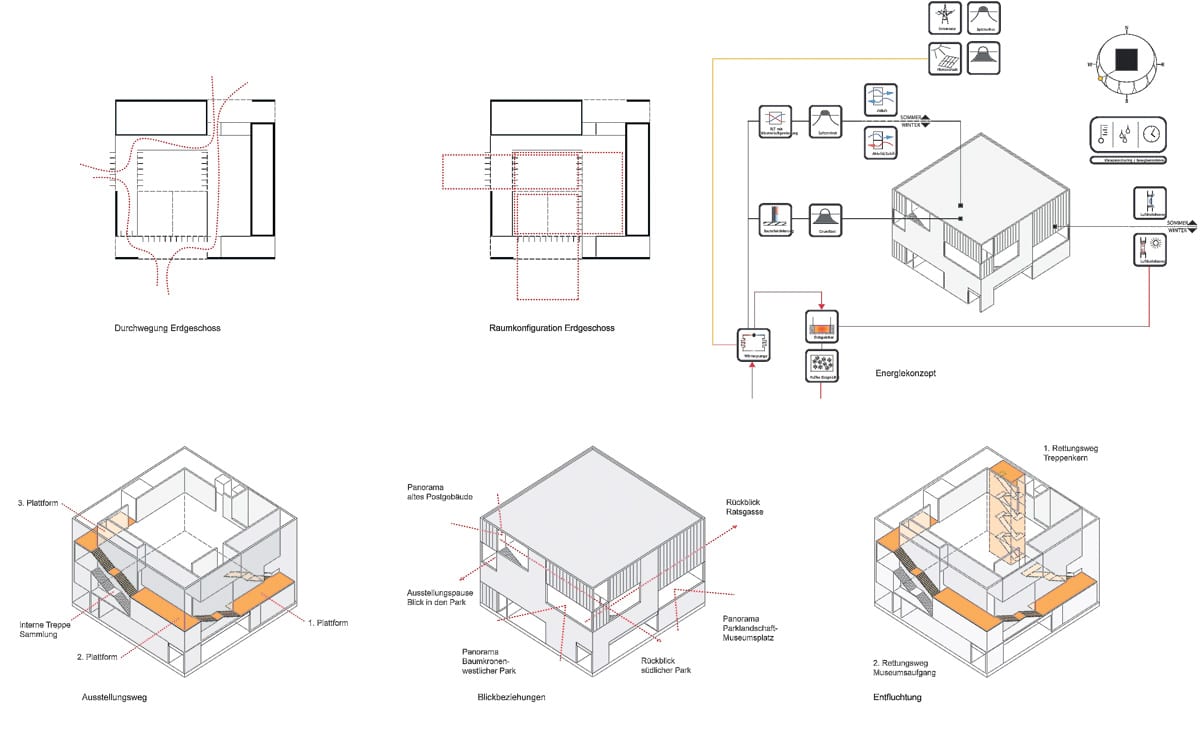
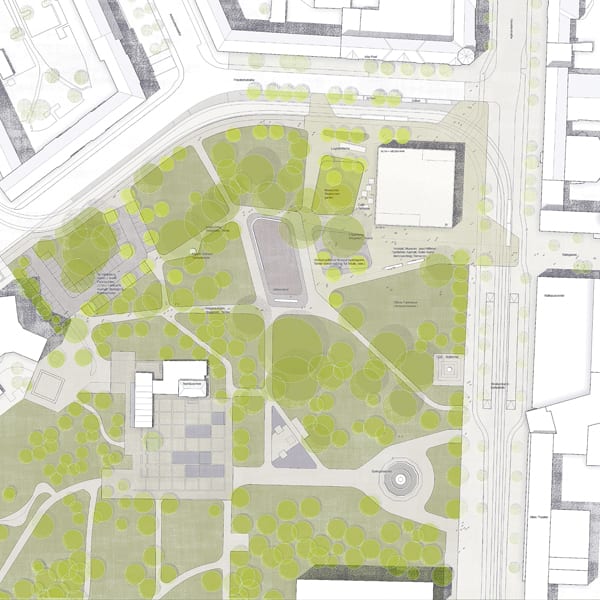

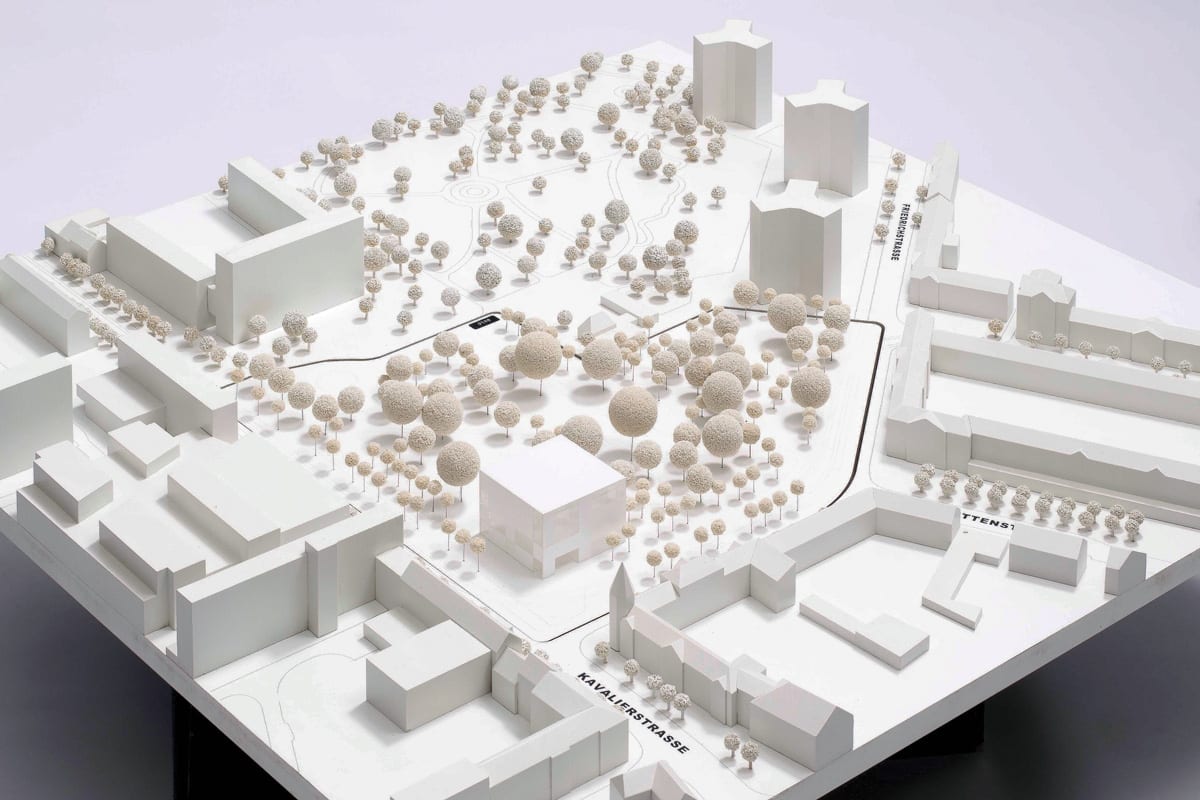
Honorable mention images by Raummanufaktur (courtesy Bauhaus Museum – click to enlarge)
Honorable Mention: Nussmüller Architekten ZT with Robert Kutscha (Graz, Austria) 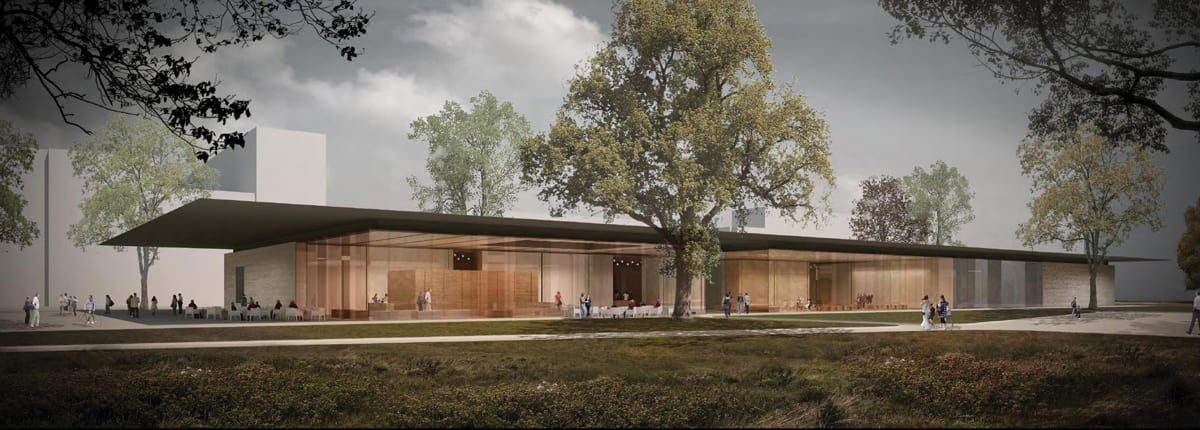
Jury Comments: “The most striking aspects of the museum building are its single-storey design and cantilevered roof. Unfortunately, the single-storey design results in considerable overbuilding and the loss of a large area of the City Park, though some of the exienmtsting trees have, of course, been integrated into the design. However, the planned tree pits are too small. The museum building is open to the park along almost its entire length and this is regarded as positive for the public spaces. However, it is a shame that the cafeteria, of all facilities, is located on the less attractive, north-western side. The location of delivery access through the south-western part of the City Park is also questionable. The most intriguing quality of the design lies in the extremely simple configuration of the collection display. Here a large space that can be freely subdivided is accentuated simply by a courtyard of trees. The suggested design for the walls and ceilings is restrained and unobtrusive and thus easy to use.”
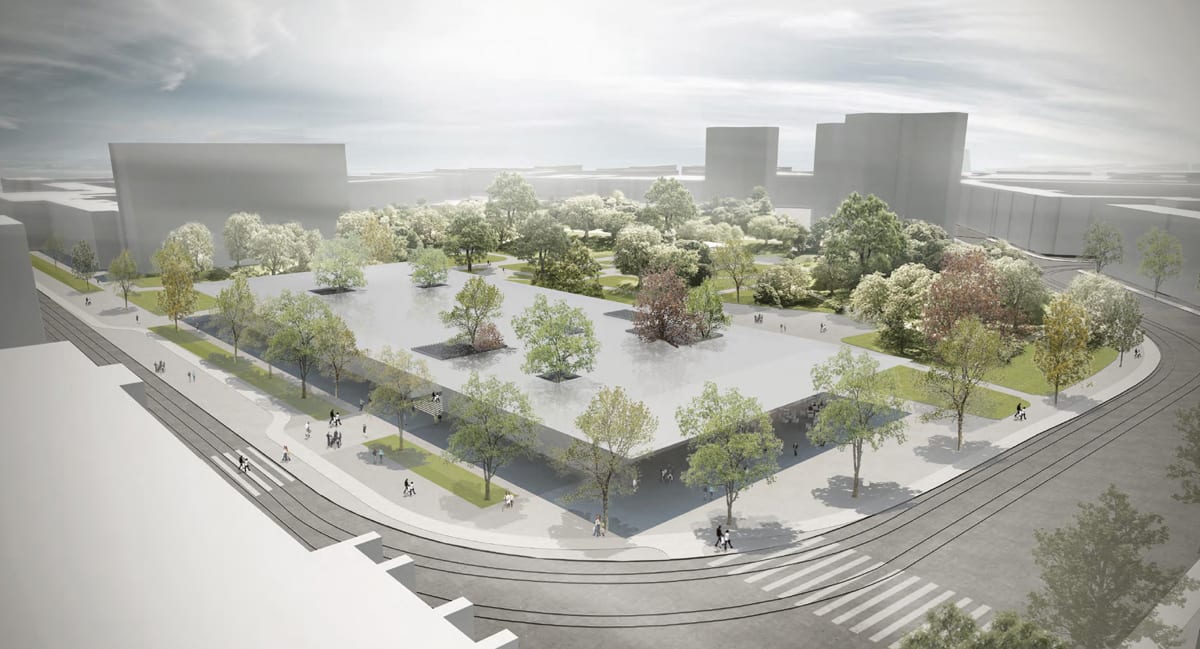
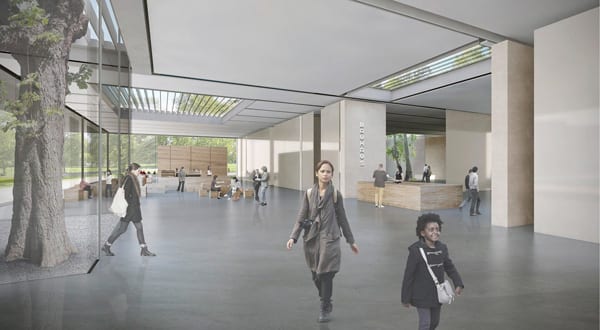
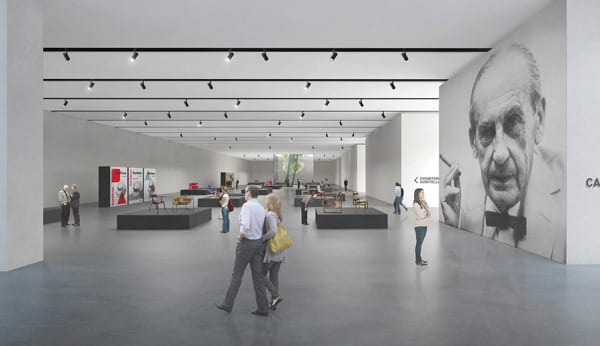
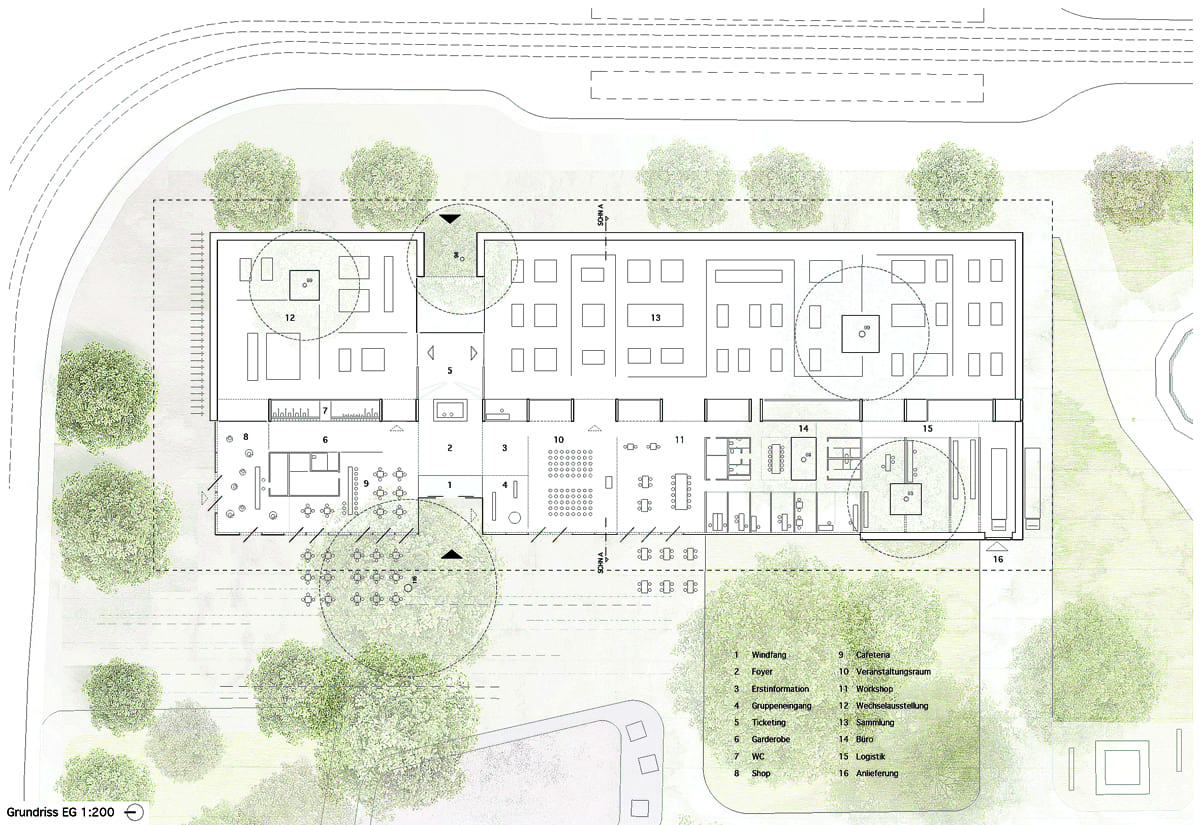
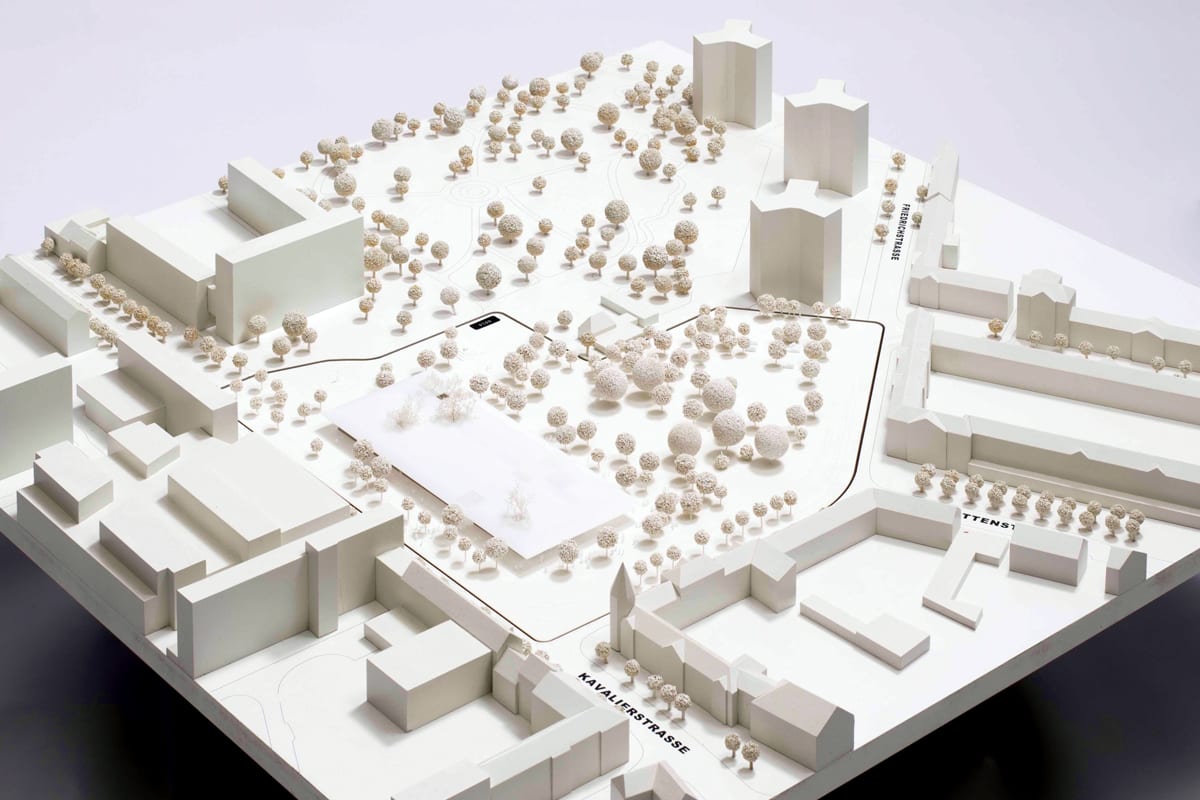

Honorable mention images byÂÂ Nussmüller Architekten ZT with Robert Kutscha (courtesy Bauhaus Museum – click to enlarge)
Honorable Mention: Steiner, Weißenberger Architekten with Jens Henningsen (Berlin) 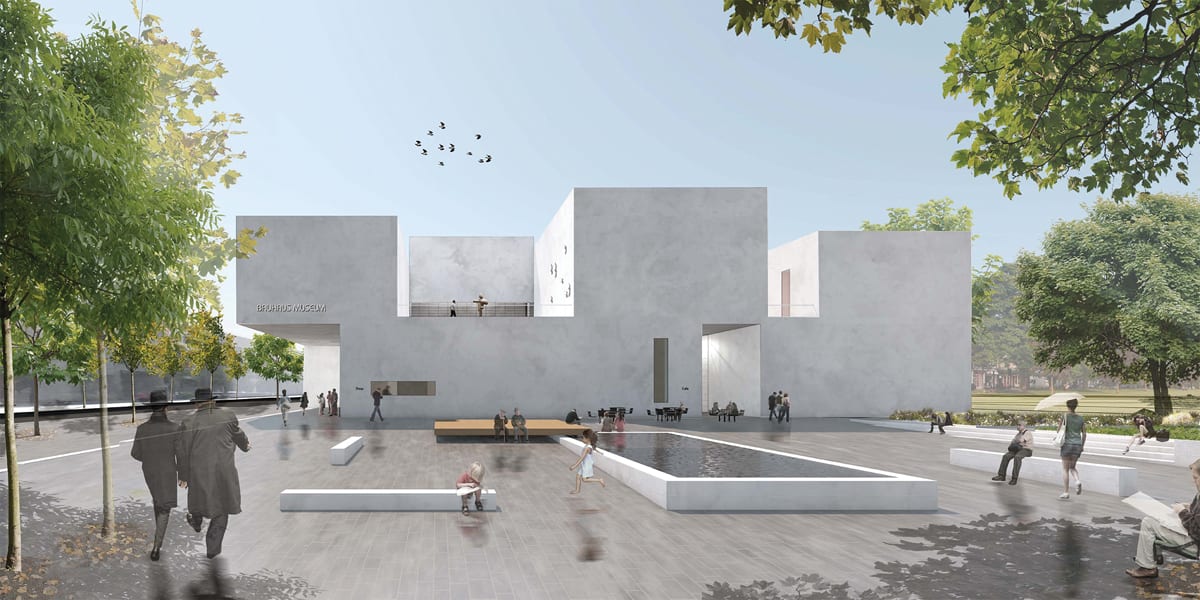 ÂÂ Jury Comments: “The compact, cubic sculptural structure follows the line of Rathausgasse into the City Park. The logic of this entirely understandable location is, however, contradicted by the design of the open areas, for the elaborately designed courtyard in front of the museum lies to the north, facing Friedrichstraße…. Despite the many and varied recesses and cut-ins, the abstract structure of largely closed concrete cubes gives the building a very inward-looking appearance, an impression which is dispelled only by the cleverly placed openings and elegant space continuum which become evident on entering the building…. The work delivers an exciting contemporary interpretation of Bauhaus design principles and spatial design. However, it fails either to create a welcoming and lively destination for museum visitors and city residents or to integrate the museum successfully into the urban space in design and planning terms.”
ÂÂ Jury Comments: “The compact, cubic sculptural structure follows the line of Rathausgasse into the City Park. The logic of this entirely understandable location is, however, contradicted by the design of the open areas, for the elaborately designed courtyard in front of the museum lies to the north, facing Friedrichstraße…. Despite the many and varied recesses and cut-ins, the abstract structure of largely closed concrete cubes gives the building a very inward-looking appearance, an impression which is dispelled only by the cleverly placed openings and elegant space continuum which become evident on entering the building…. The work delivers an exciting contemporary interpretation of Bauhaus design principles and spatial design. However, it fails either to create a welcoming and lively destination for museum visitors and city residents or to integrate the museum successfully into the urban space in design and planning terms.”
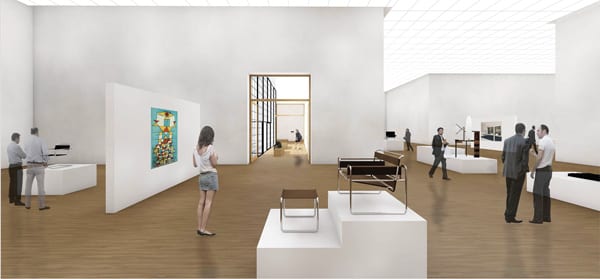
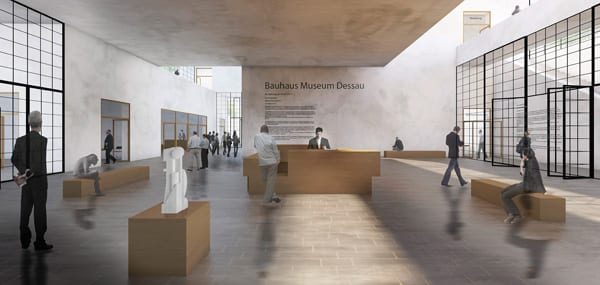
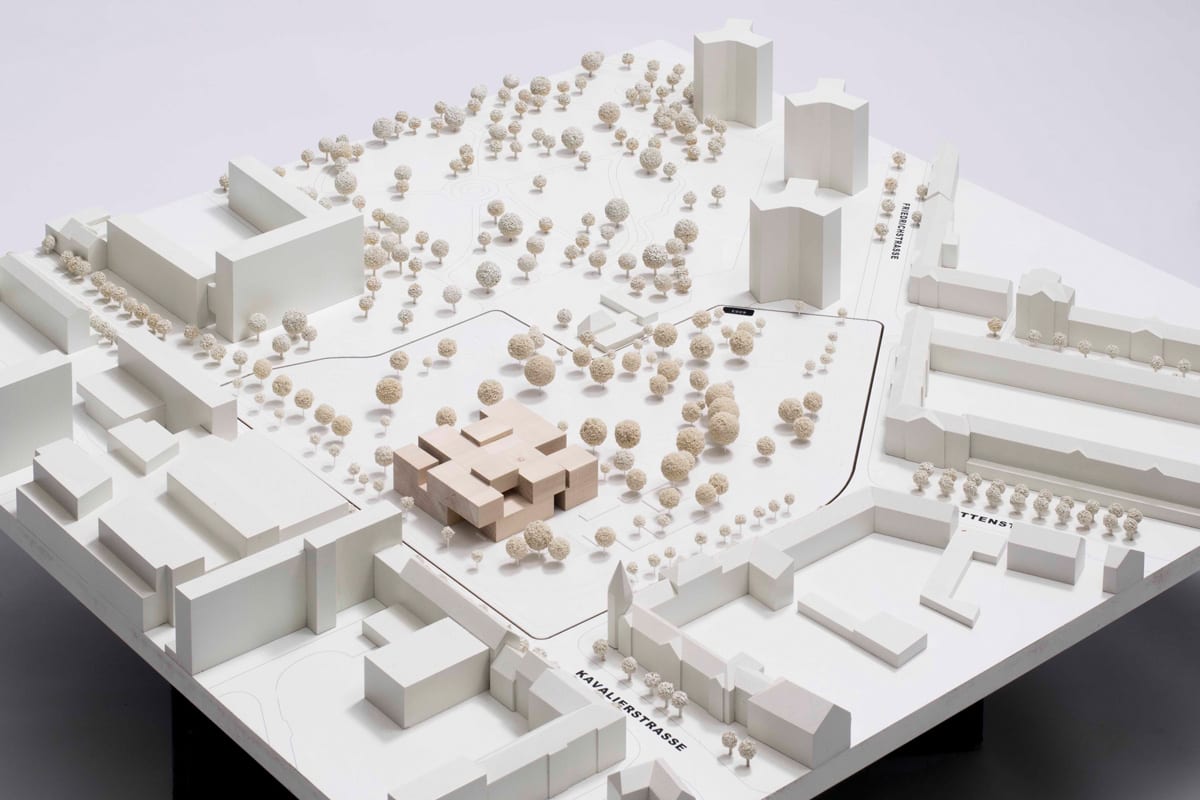
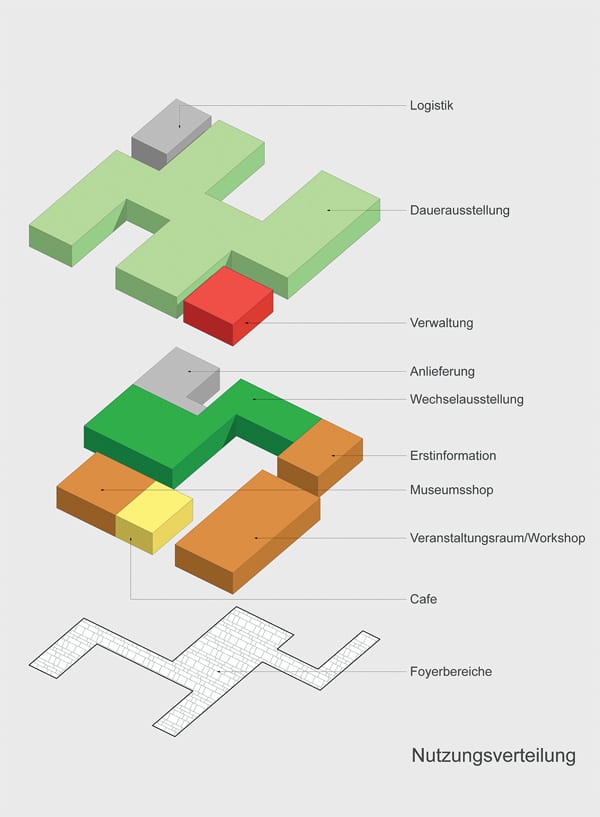
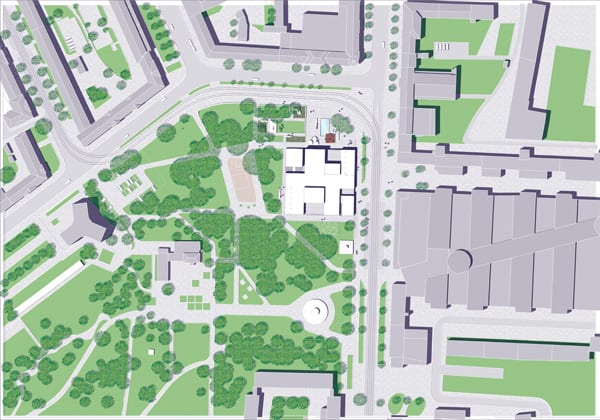
Honorable mention images by Steiner, Weißenberger Architekten with Jens Henningsen (courtesy Bauhaus Museum – click to enlarge)



























