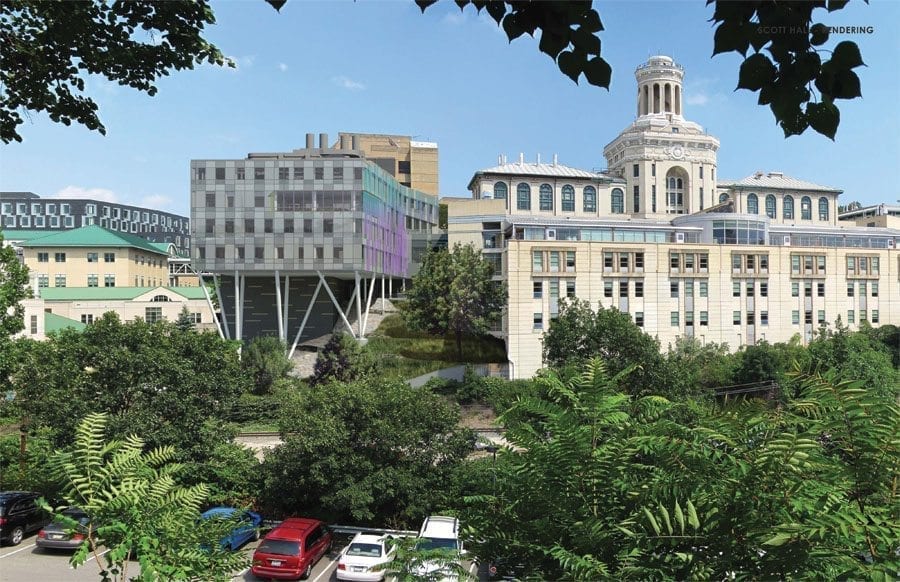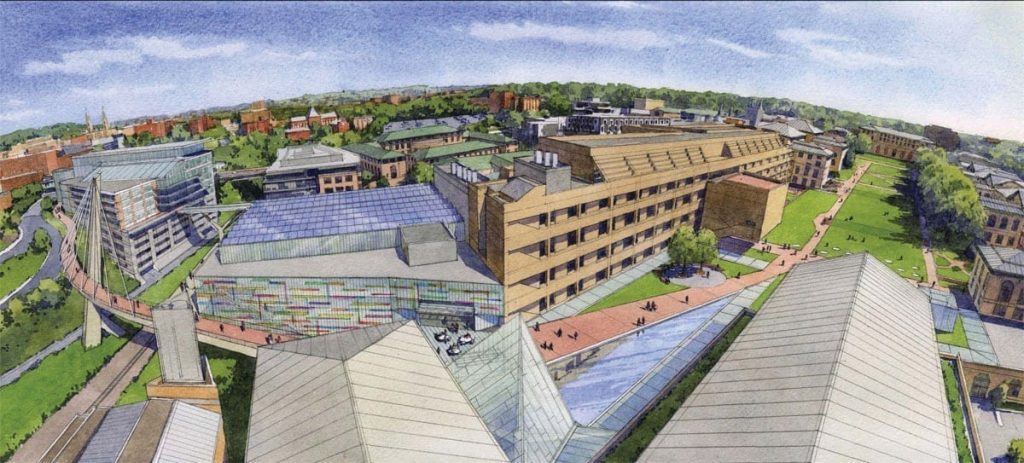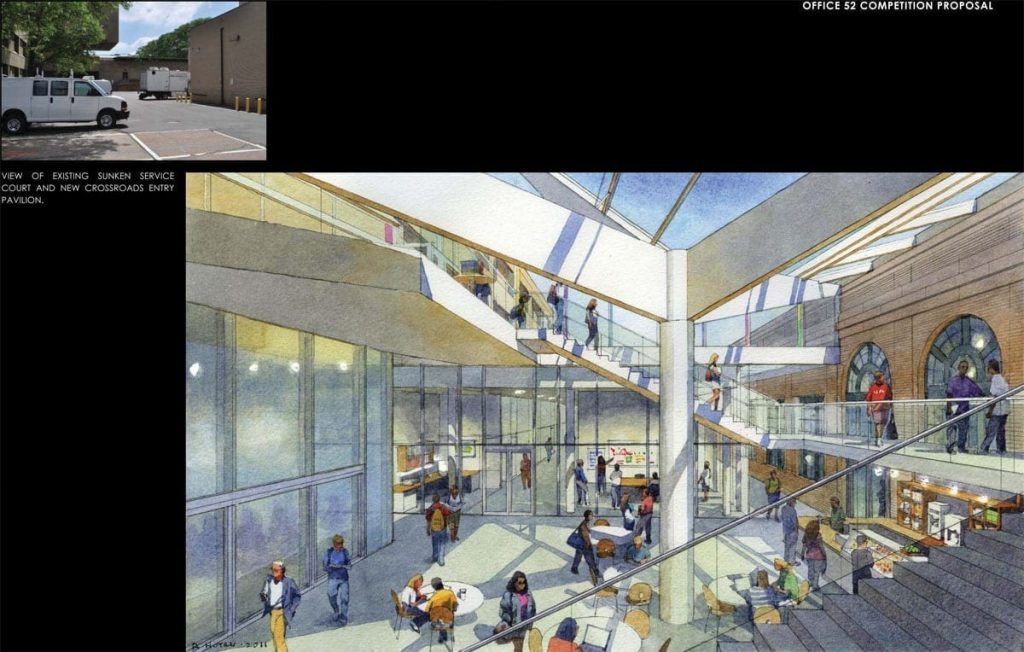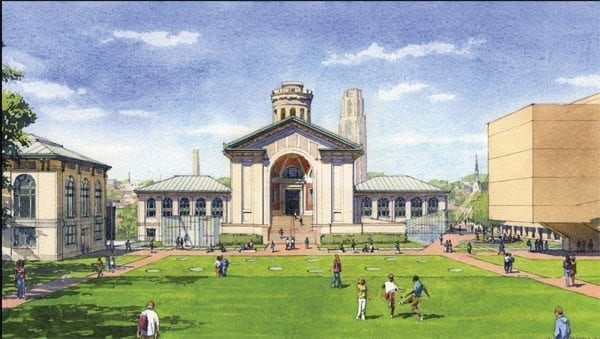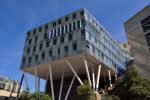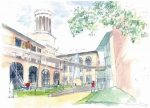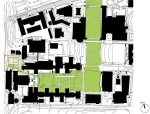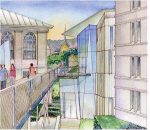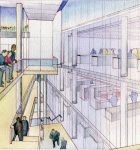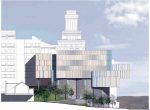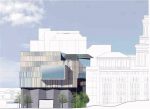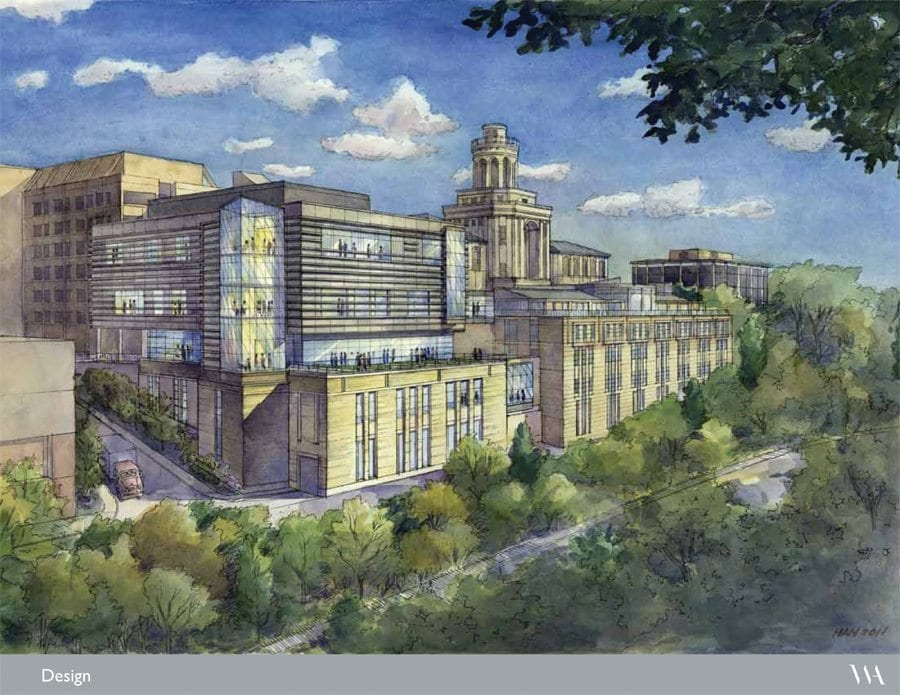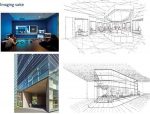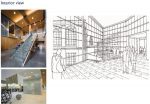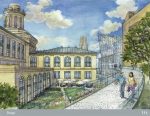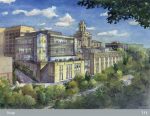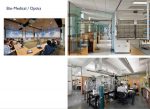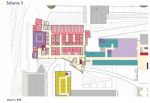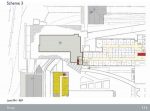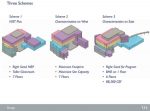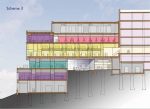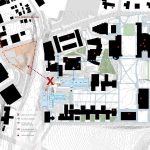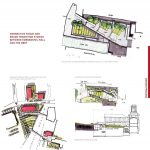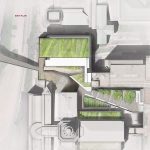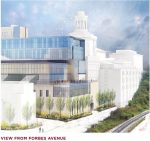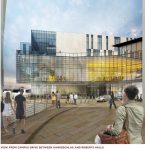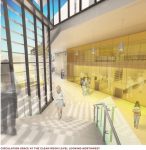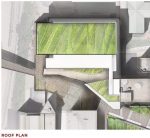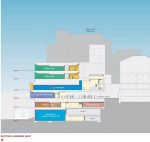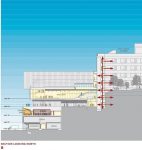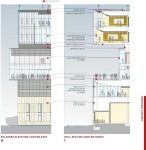A Transformational Design by Office 52 Wins at Carnegie Mellon
by Stanley Collyer
Already ranked as one of the top engineering programs in the U.S., Pittsburgh’s Carnegie Mellon University (CMU) is hardly resting on its laurels. Scott Hall, a new Nano‐Bio‐Energy Technologies building scheduled for completion in early 2016, will undoubtedly enhance the University’s standing as a cutting edge research institution. Contrary to most curricula in the field of engineering, Nanotechnology is not based on a narrowly defined area of study; rather it is interdisciplinary in nature and can span the sciences and even reach into the arts. As a landlocked campus, a major challenge facing Carnegie Mellon is finding space for the construction of new facilities. The site chosen for Scott Hall in 2011 was at the western edge of the historic campus property, perched at the top of a neighboring ravine, Junction Hollow, and barely separated from three adjacent buildings. Although the campus master plan had already pinpointed a location for the new building, the University conducted a design competition to explore alternative solutions to a challenging site and demanding interdisciplinary program. From sixteen highly regarded design firms that responded to an RfQ issued by CMU, four teams were shortlisted to participate in the two-month design competition:
• Bohlin Cywinski Jackson (BCJ), Wilkes-Barre / Pittsburgh, PA.
• Wilson Architects, Boston, MA
• ZGF Architects, Portland, OR. and Washington, DC.
• OFFICE 52, Portland, OR.
The Challenge
According to the campus master plan, the new building was to be located adjacent to three existing classroom and laboratory buildings, Hamerschlag Hall, Wean Hall and Roberts Engineering Hall. This decision was based upon the need to place Scott Hall’s shared research facilities in close proximity to the other faculty and facilities in the neighboring buildings. The site was directly to the west of Wean Hall, and separated from Hamerschlag Hall by a sunken service courtyard that unceremoniously terminated the west end of the Hornbostel Mall, one of two major green spaces on campus. In addition the site was bisected by an existing service road, and dropped almost 100 feet into Junction Hollow at its western edge. To accommodate the anticipated programs—including a ‘clean room’ for nano- scale research—the University’s planning approach envisioned a new 78,000 SF, seven-level structure that spanned the service road and descended into Junction Hollow. For orientation purposes, the budget target for project construction was set by CMU at approximately $600 SF. To cover the design costs for the competitors, the four participating firms were guaranteed a stipend of $40,000 each. Among the four firms participating in the competition, OFFICE 52 from Portland, with less than ten employees, was the only relatively small firm included. All of the other firms could be characterized as ‘big hitters,’ most having multiple offices scattered around the country.
When OFFICE 52’s principal, Isaac Campbell, returned from the initial CMU briefing and site tour, he and his partner, Michelle LaFoe, determined that they would have to come up with a really unique solution to prevail over such formidable competitors. Some might assume that the resources that large firms could bring to the table would put a small firm like OFFICE 52 at a disadvantage. But as a small firm with maximum flexibility, the size of the stipend turned out to be an advantage for OFFICE 52. Their scale allowed them to focus on the design of their proposal almost exclusively for the two-month duration of the competition. OFFICE 52 saw the unsightly sunken service courtyard, adjacent to the site at the west end of the Hornbostel Mall, as an opportunity to transform the project and this part of campus. Infilling this courtyard would not only provide extra space for the building program, but the infill’s rooftop could be a green-roof extension of the Mall that would wrap around Hamerschlag Hall and extend all the way to the western edge of the campus. This would create new pedestrian spaces and link buildings that were previously proximal, but separated by the service courtyard. The infill also solved another critical issue: it allowed the planned seven-story tower on the original site to be reduced to only four floors. The removed lower three floors of the building were replaced with a sculptural composition of sloping steel columns that anchored the building to the steep hillside and weaved around major campus utilities that could remain buried below the building. But, most importantly, OFFICE 52’s approach allowed the extremely sensitive ‘clean room’ facility to move to an at‐grade location in the courtyard, significantly improving its performance and reducing its exposure to vibration and
electromagnetic interference.
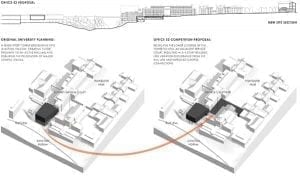
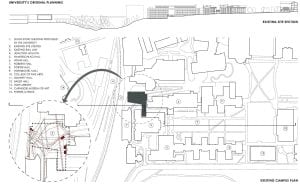
Photo & drawings: courtesy ©Office 52
Although OFFICE 52’s changes did not follow the campus plan, their innovative approach found favor with the University. As they had anticipated, all of the other competitors submitted seven-story proposals that complied with the University’s original planning approach and located their ‘clean rooms’ in the towers. The plan by OFFICE 52 with the ‘infill’ had the added advantage of creating more green space and a more visually pleasing setting for Hamerschlag Hall and the west end of the Hornbostel Mall. As a future option, they proposed a dramatic pedestrian bridge over Junction Hollow linking the Mall and Scott Hall to potential future development on the opposite side, adjacent to the Carnegie Museum of Art. As is often the case with complicated projects, the realization of a competition proposal can require a lot of back and forth between the design team and the client; and here this was no exception. OFFICE 52’s competition proposal had shown the University that their site had more capacity than originally thought. The final 109,000 SF building was the result of a long process in which the design team and the University weighed many different options for program, building size, phasing and cost.
Ultimately, because of future expansion needs and future space challenges for any construction in the center of the campus, the University ultimately decided on a larger building than originally planned. The final design for Scott Hall creates a new and vital hub for the College of Engineering, and quite literally knits together the site, open space, and the neighboring buildings. The design creates new pedestrian green space, new plazas, new building entries, and connects to four adjacent buildings on seven different floor levels. By their transformative infill solution, the OFFICE 52 team created not only a valuable addition to the campus fabric, it added value to its neighbors. When the building is completely finished, those approaching the building from the top of the Mall will experience a sense of adventure. The building is partially hidden behind its neighbor and emerges as a welcome arrival feature with each approaching step. Not only can one appreciate the new plaza created by the infill, but also the building’s interesting exterior, a curtainwall complemented by dichroic glass sunshades, constantly reflecting change in appearance, patterns and shadows throughout the day and seasons. As if all this wasn’t enough, this rite of passage distinctly frames the University of Pittsburgh tower, as if that was the obvious intent of the architect. This was not just a simple, straightforward competition for a visually attractive structure, although that had to be a serious consideration. Here a client showed the flexibility and foresight to recognize how one firm’s unique approach to a design problem could also work to the long-term benefit of the university and its campus.
Winning Proposal
OFFICE 52 – Design Architect
Stantec – Architect of Record and Civil Engineering
Arup – Structural Engineering
MEP – Engineering, Fire Protection, Acoustical and Lighting
Jacobs – Lab Planning
CM|GC – Jendoco Construction Company

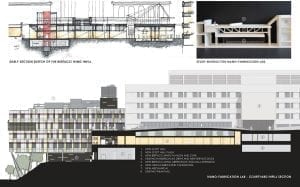
Photo: ©Stanley Collyer
and, after construction…
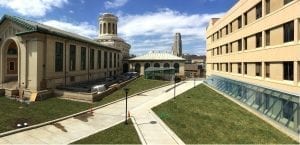
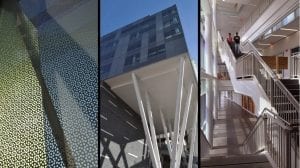
Finalist
BCJ Architects, Wilkes-Barre / Pittsburgh, PA
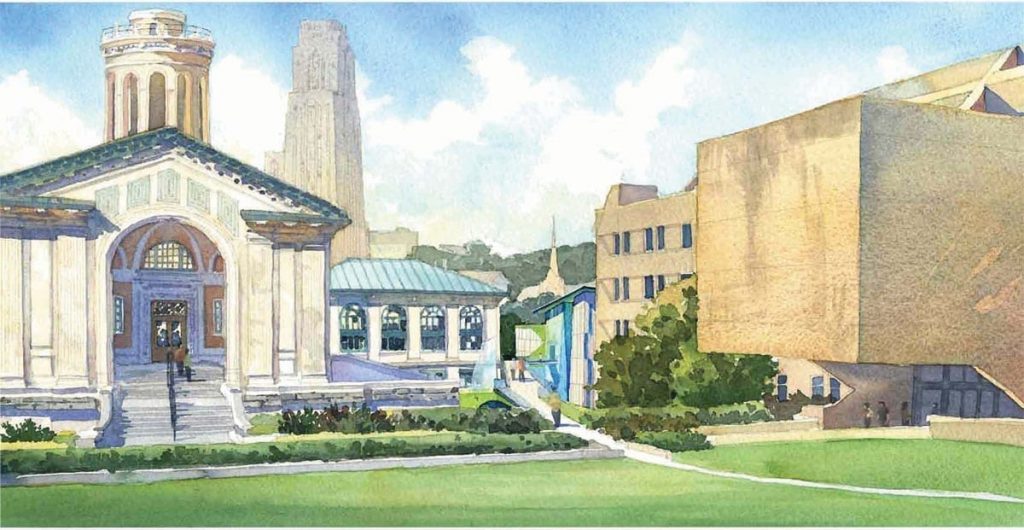
Finalist
Wilson Architects, Boston, MA
Finalist
ZGF Architects, Portland, OR / Washington, DC
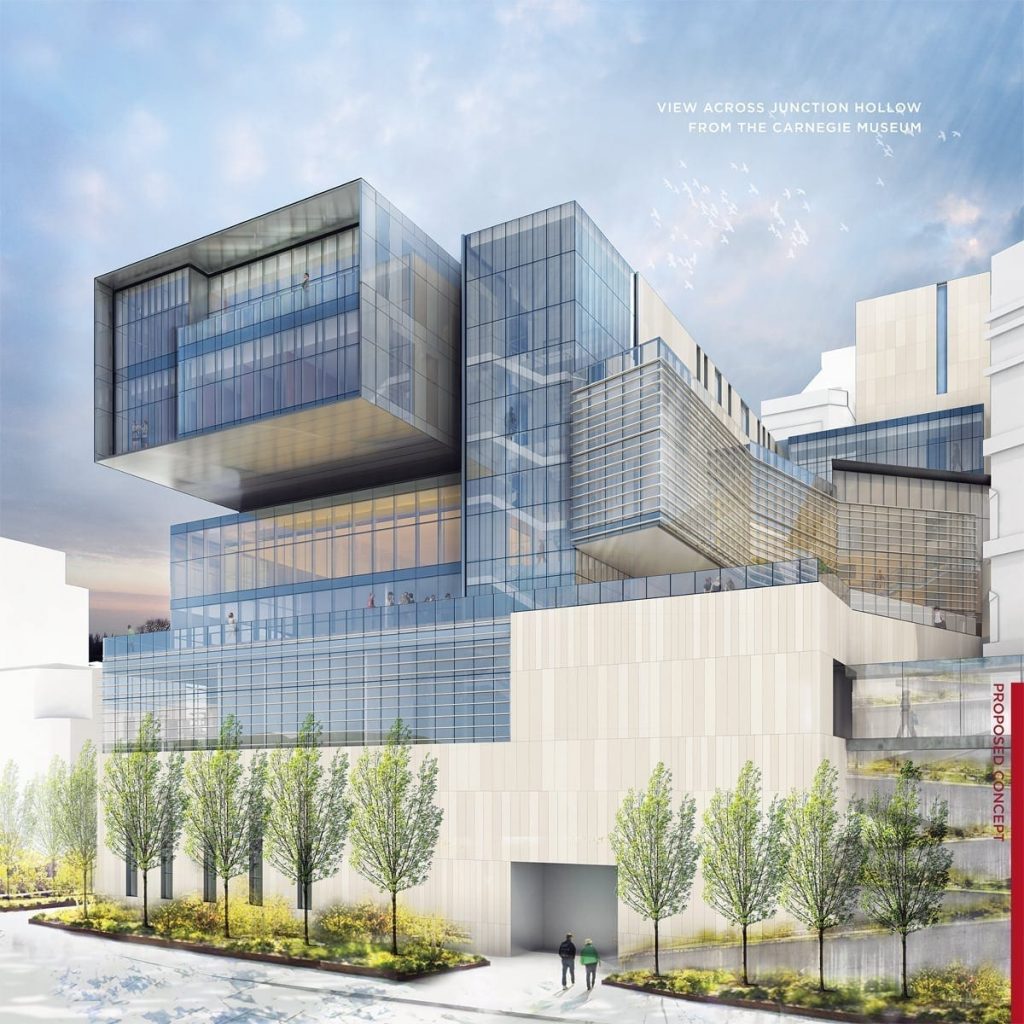
One of the essential elements of the ZGF plan was to emphasize the interconnectivity between Scott Hall and the programs in the neighboring engineering structures by minimalizing the vertical disconnect between the programs, thus emphasizing the interdisciplinary nature of the nano-tech facility. Much of this was to be accomplished by matching up the floor plates of the adjacent buildings and undertaking serious grade studies. The illustrations of the building were clear and excellent in detail, and the way in which Campus Road was emphasized as an arrival feature and intragral part of the landscape was a positive move. Whereas the approach to the building from Hornbostel Mall was interesting, and the extension of the connector were well conceived, the view of the facade across Junction Hollow resulted in a somewhat overpowering effect, caused in part by the buildings overambitious stacking program. -Ed



























