Taiwan’s Taoyuaong Airport Terminal 3 Competition 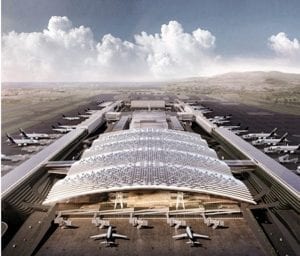
If you are flying either into or departing from Taiwan after the year 2020, you may
wish to arrange your flight so that you either arrive or leave in the evening, as it could well be an unforgettable experience. The winning design by Rogers Stirk Harbour of London for the new Terminal 3 promises an illuminating show that can match that of Curt Fentress’s Denver airport.
As an international open competition, and for a project of this magnitude, it was astonishing to find that only four international firms decided to enter this contest. According to one juror, the posting of a $500,000 bond required of serious contenders was probably enough to scare off most firms. This is not to say that the final four lacked expertise in the area. The only firm from Stage 1 not shortlisted, ADPI of Paris, had numerous completed large commissions to its credit. And due to the very extensive experience of the other firms, it could be anticipated that the quality of the entries would be more than adequate.
The vision of the Taiwan Airport Authority for the future of the facility was ambitious:
“The objectives of Taiwan Taoyuan Internation Airport are to become a large-scale hub airport, serving the aviation market in East Asia. The Multi-Funtional Buildings will link Terminal 3 an existing Terminal 2 to for a Mega-Terminal. The main design concepts for this project are ‘Smart, Green and Culture.’ With a high efficient operating system to provide high quality passenger services and transportation functions, the project will be developed as a sustainable and intelligent airport, with comprehensive facilities encompassing functions in tourism, shopping, culture and arts to create new traveling experiences.”
Finally, the client was looking for three essentials:
• Accommodate growth
• Improve Service Levels
• To maintain and strengthen the competitive
position of the airport and to develop at the
airport the commercial and cultural centre of
the Aerotropolis.
To adjudicate the selection process, the
following jury was empaneled:
• Chu-Joe Hsia, MArch, Ph.D, Jury Chair (Taiwan),
Architect
• Marcos Cruz, MArch, Ph.D, (U.K.), Architect
• Jerry Dann (Taiwan), Senior VP, Taoyuan
International Airport
• Kwang-Yu King (Taiwan), Architect
• Erik Kriel (South Africa), Airport Engineer
• Shannon Hsien-Heng Lee (Taiwan), Civil
Engineer Chu-Joe Hsia, PhD – Jury Chair – Comments 我覺得這次由Richard Rogers所領導的團隊,當然他自己也是頂極的建築師, 他領導頂級的顧用公司,和機場經營的公司,加上台灣的本身旳建築師和工程顧用公司,所成的團隊。 他們提出來有創新突破,能夠被執行的構想,而且不但挑戰了做顧問的建築計畫書,對掉了到達和離進的樓程,讓旅容有機會能互相看見。然後提出完整個環刑動件,桃園航下不同畤期的三期航下合在一起。而且在二接段的進圖過程中,他們還挑戰了自己團隊在第一接段提出耒的構想,把這個平的大屋頂翻了。在這接段最後二個月的過程中,提出一個全然不同的外部屈線,能夠防水,牌水、採光旳屈線大屋頂。內部有上萬朵的花朵,按照內部的活動,使用者的體驗,而行成起起服服的角落和空間。 我覺得這是十分動人的設計。國際進突只是一個起點而以,桃園三期航下的實現要靠政府的覺心意志,真正實現出耒。謝謝。 During this final phase. the group was led by Richard Rogers, he himself of course, an excellent airport architect. He leads an amazing consulting company, as well as an airport management company. Also, Taiwan’s own consulting company and airport management company formed part of this group.
They had cutting edge innovation and they were capable of presenting buildable ideas. Not only did they challenge the consultant’s architectural structure manual, they focused on arrival and departure floor plans. They let the travelers have the opportunity to see each other. Then, they came up with the whole environmental issue. Taiwan Taoyuan International Airport’s three phases of construction were combined together. Also, when it was in the second phase, they challenged their team’s structural ideas from phase one. They completely abandoned the flat roof idea. During the last two months of this phase, they developed a completely different exterior design with curved lines, not only to prevent water leaking and provide a good drainage system, but also to offer an excellent lighting design through the curves of the roof. The interior design combined ten thousand “flowers,” which adjust the perspective of the viewer according to inside activities—the experience of the users—to form the up and down movement of the angles and spaces.
I feel this design is very moving and touching. The international advancement is just the beginning. Addressing Taiwan Taoyuan International Airport’s three-stage phasing depends on the government’s strong determination and will—to make it a reality! Thank you! -Translation by Winnie Tomeny Winner
CECI Engineering Consultants, Taiwan
with
Rogers Stirk Harbour + Partners, London
OveArup and Partners, Hong Kong
Fei & Cheng Associates, Taiwan 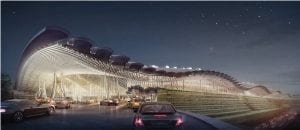
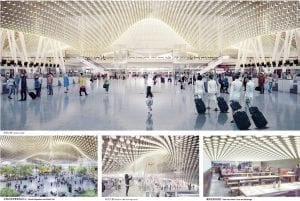 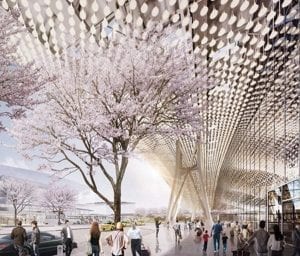  
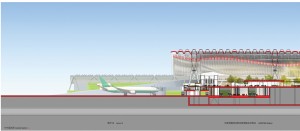 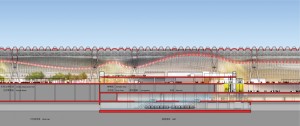
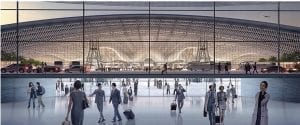 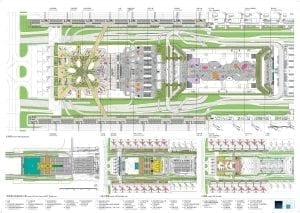
Finalist
Van Berkel en Bos U.N. Studio, Rotterdam
April Yang Design Studio, Ltd. , Los Angeles
Bio-Architecture Formosana Taiwan
Taiwan Engineering Consultants-Group, Taiwan 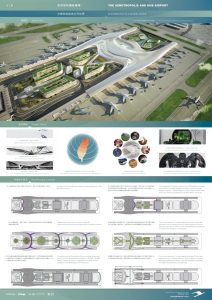 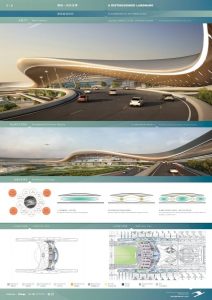 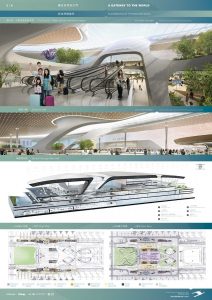
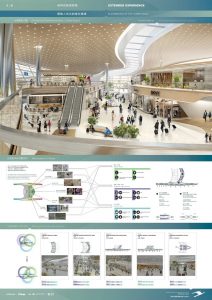 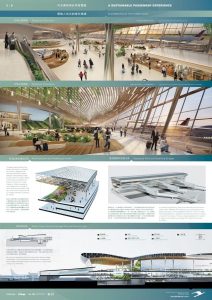 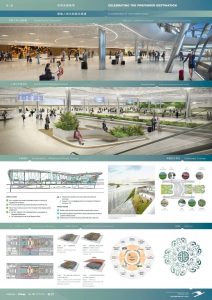
Finalist
Foster + Partners Limited, London
Ricky Liu & Associates, Taiwan
MAA Group Consulting Engineers, Taiwan 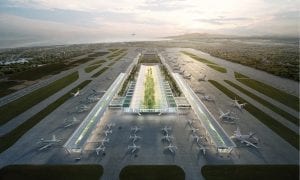 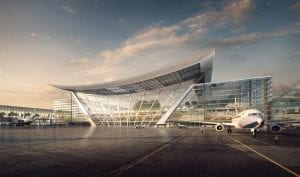
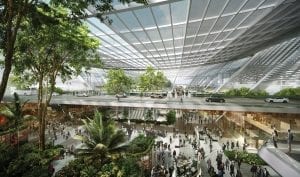 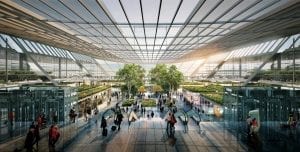
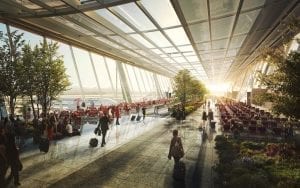 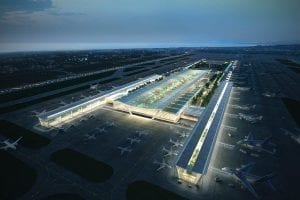
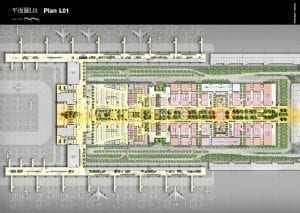 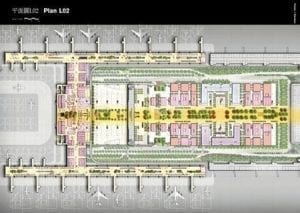
 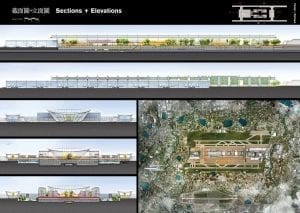
|

1st Place: Zaha Hadid Architects – night view from river – Render by Negativ
Arriving to board a ferry boat or cruise ship used to be a rather mundane experience. If you had luggage, you might be able to drop it off upon boarding, assuming that the boarding operation was sophisticated enough. In any case, the arrival experience was nothing to look forward to. I recall boarding the SS United States for a trip to Europe in the late 1950s. Arriving at the pier in New York, the only thought any traveler had was to board that ocean liner as soon as possible, find one’s cabin, and start exploring. If you were in New York City and arriving early, a nearby restaurant or cafe would be your best bet while passing time before boarding. Read more… Young Architects in Competitions When Competitions and a New Generation of Ideas Elevate Architectural Quality 
by Jean-Pierre Chupin and G. Stanley Collyer
published by Potential Architecture Books, Montreal, Canada 2020
271 illustrations in color and black & white
Available in PDF and eBook formats
ISBN 9781988962047
Wwhat do the Vietnam Memorial, the St. Louis Arch, and the Sydney Opera House have in common? These world renowned landmarks were all designed by architects under the age of 40, and in each case they were selected through open competitions. At their best, design competitions can provide a singular opportunity for young and unknown architects to make their mark on the built environment and launch productive, fruitful careers. But what happens when design competitions are engineered to favor the established and experienced practitioners from the very outset? This comprehensive new book written by Jean-Pierre Chupin (Canadian Competitions Catalogue) and Stanley Collyer (COMPETITIONS) highlights for the crucial role competitions have played in fostering the careers of young architects, and makes an argument against the trend of invited competitions and RFQs. The authors take an in-depth look at past competitions won by young architects and planners, and survey the state of competitions through the world on a region by region basis. The end result is a compelling argument for an inclusive approach to conducting international design competitions. Download Young Architects in Competitions for free at the following link: https://crc.umontreal.ca/en/publications-libre-acces/ 
Helsinki Central Library, by ALA Architects (2012-2018)
The world has experienced a limited number of open competitions over the past three decades, but even with diminishing numbers, some stand out among projects in their categories that can’t be ignored for the high quality and degree of creativity they revealed. Included among those are several invited competitions that were extraordinary in their efforts to explore new avenues of institutional and museum design. Some might ask why the Vietnam Memorial is not mentioned here. Only included in our list are competitions that were covered by us, beginning in 1990 with COMPETITIONS magazine to the present day. As for what category a project under construction (Science Island), might belong to or fundraising still in progress (San Jose’s Urban Confluence or the Cold War Memorial competition, Wisconsin), we would classify the former as “built” and wait and see what happens with the latter—keeping our fingers crossed for a positive outcome. Read More… 
2023 Teaching and Innovation Farm Lab Graduate Student Honor Award by USC (aerial view)
Architecture at Zero competitions, which focus on the theme, Design Competition for Decarbonization, Equity and Resilience in California, have been supported by numerous California utilities such as Southern California Edison, PG&E, SoCAl Gas, etc., who have recognized the need for better climate solutions in that state as well as globally. Until recently, most of these competitions were based on an ideas only format, with few expectations that any of the winning designs would actually be realized. The anticipated realization of the 2022 and 2023 competitions suggests that some clients are taking these ideas seriously enough to go ahead with realization. Read more… 
RUR model perspective – ©RUR
New Kaohsiung Port and Cruise Terminal, Taiwan (2011-2020)
Reiser+Umemoto RUR Architecture PC/ Jesse Reiser – U.S.A.
with
Fei & Cheng Associates/Philip T.C. Fei – R.O.C. (Tendener)
This was probably the last international open competition result that was built in Taiwan. A later competition for the Keelung Harbor Service Building Competition, won by Neil Denari of the U.S., the result of a shortlisting procedure, was not built. The fact that the project by RUR was eventually completed—the result of the RUR/Fei & Cheng’s winning entry there—certainly goes back to the collaborative role of those to firms in winning the 2008 Taipei Pop Music Center competition, a collaboration that should not be underestimated in setting the stage for this competition Read more… 
Winning entry ©Herzog de Meuron
In visiting any museum, one might wonder what important works of art are out of view in storage, possibly not considered high profile enough to see the light of day? In Korea, an answer to this question is in the making. It can come as no surprise that museums are running out of storage space. This is not just the case with long established “western” museums, but elsewhere throughout the world as well. In Seoul, South Korea, such an issue has been addressed by planning for a new kind of storage facility, the Seouipul Open Storage Museum. The new institution will house artworks and artifacts of three major museums in Seoul: the Seoul Museum of Modern Art, the Seoul Museum of History, and the Seoul Museum of Craft Art.
Read more… |


























































