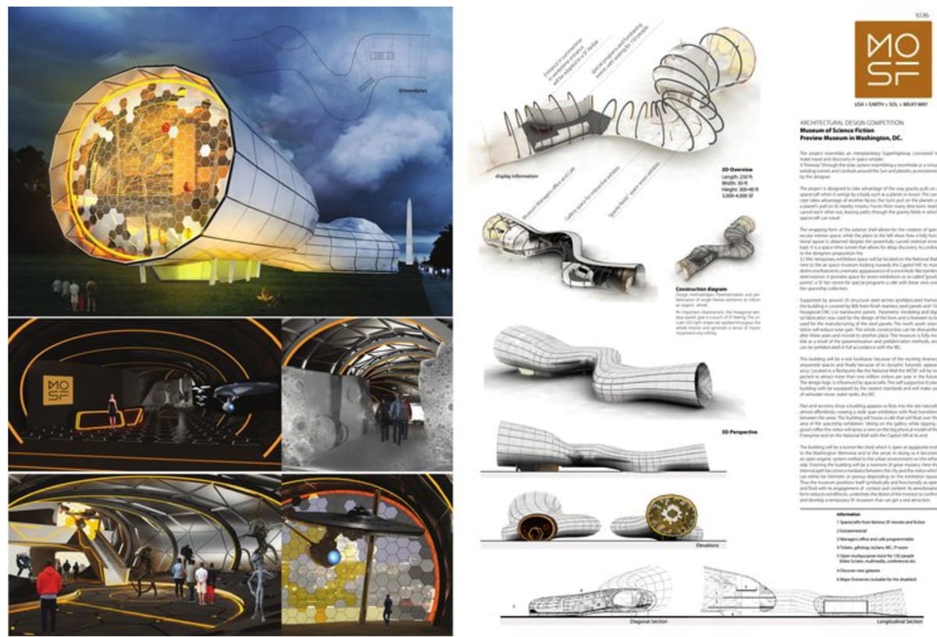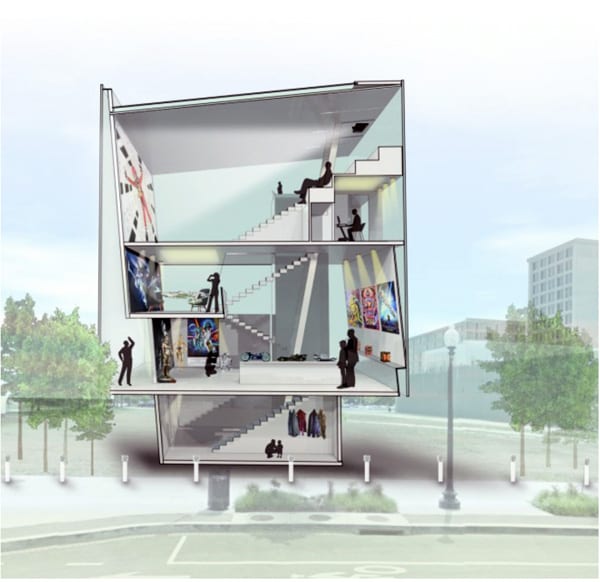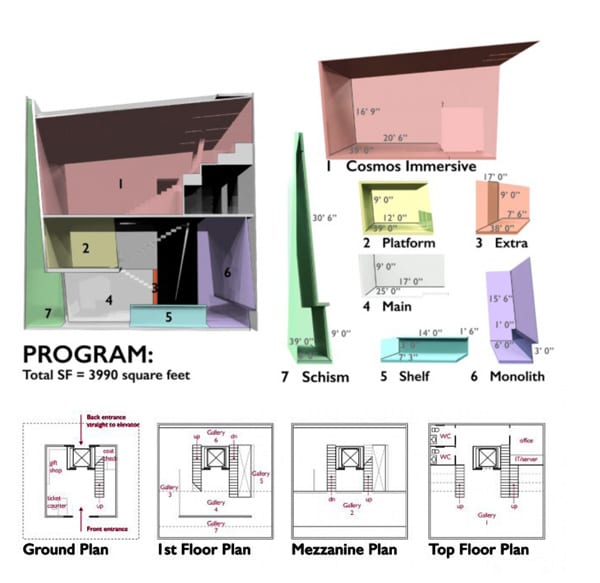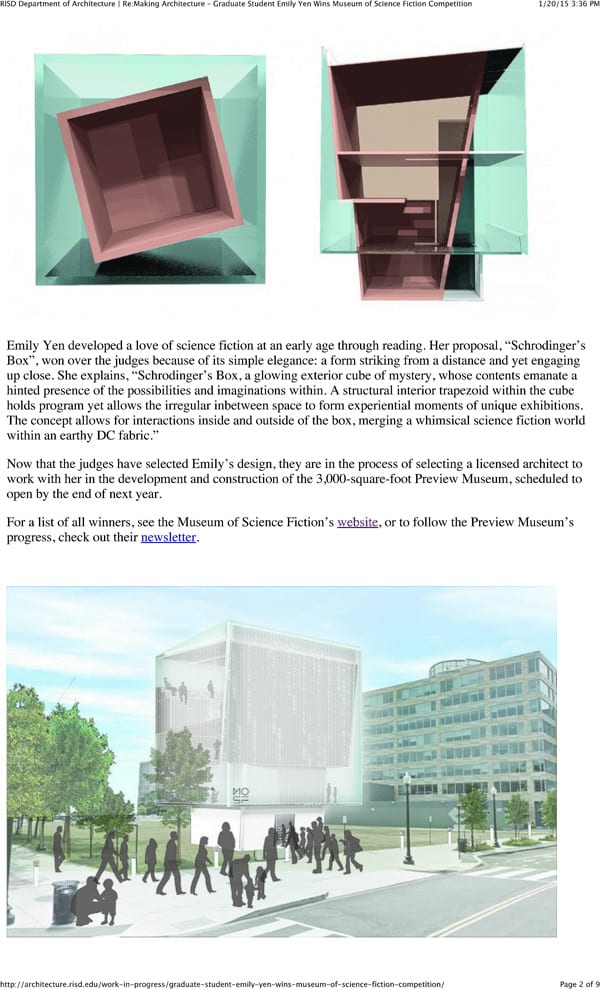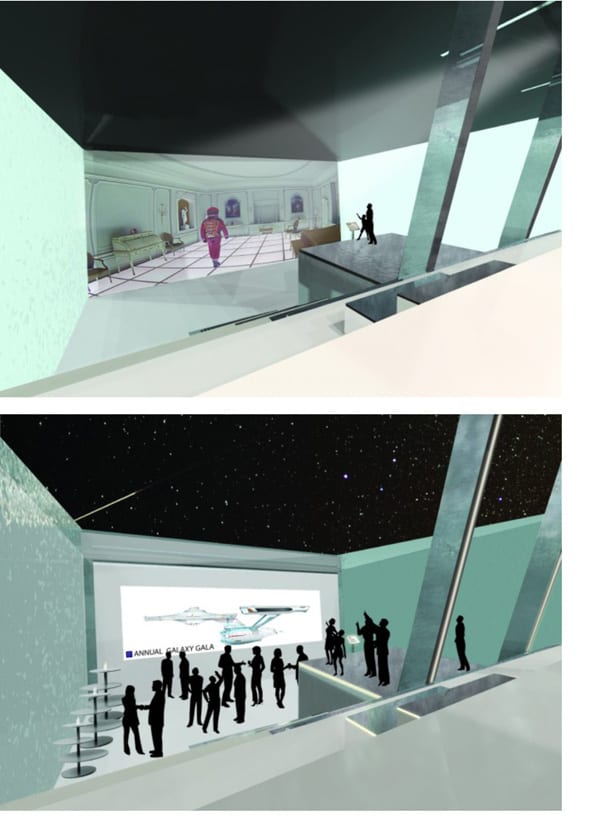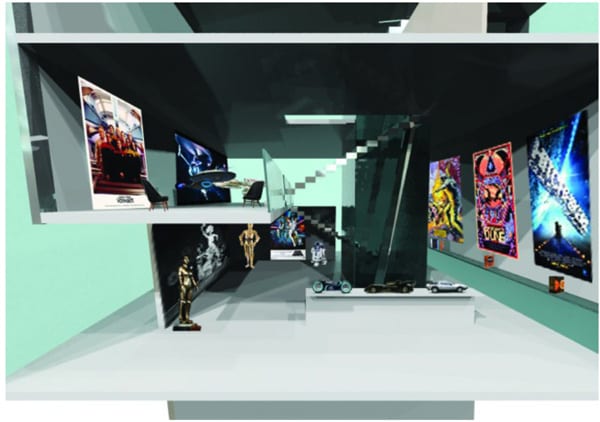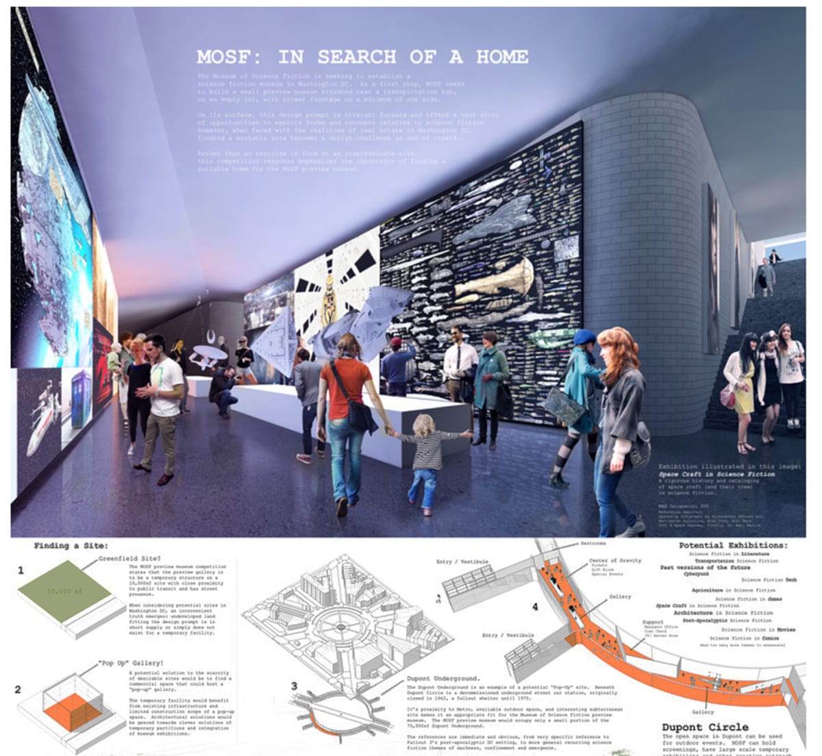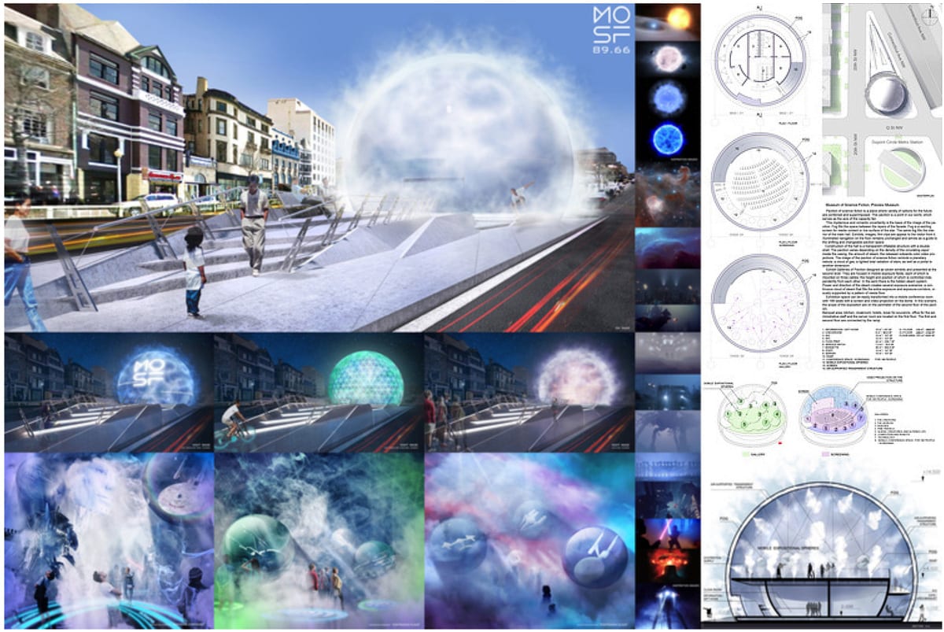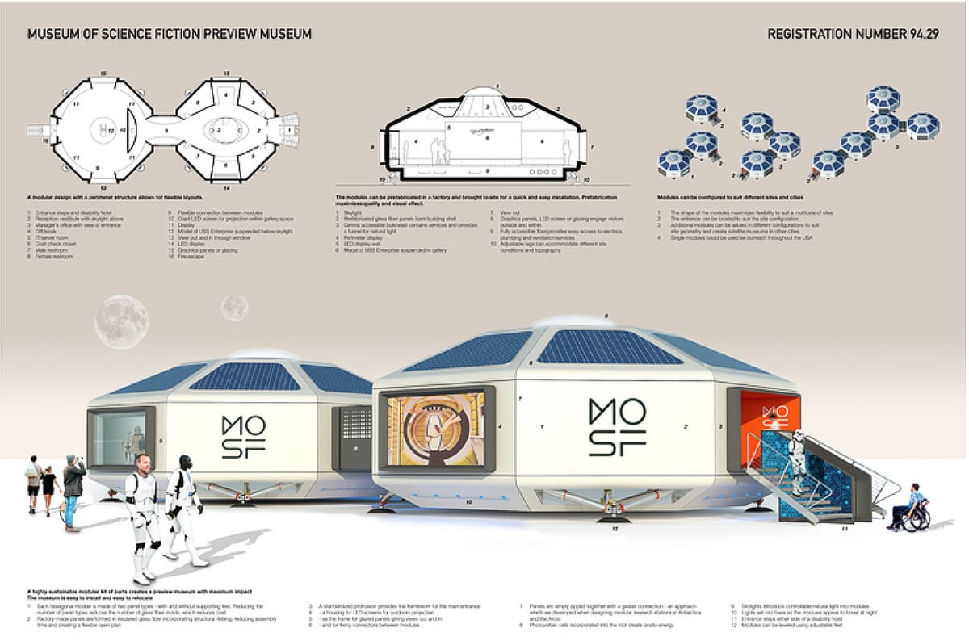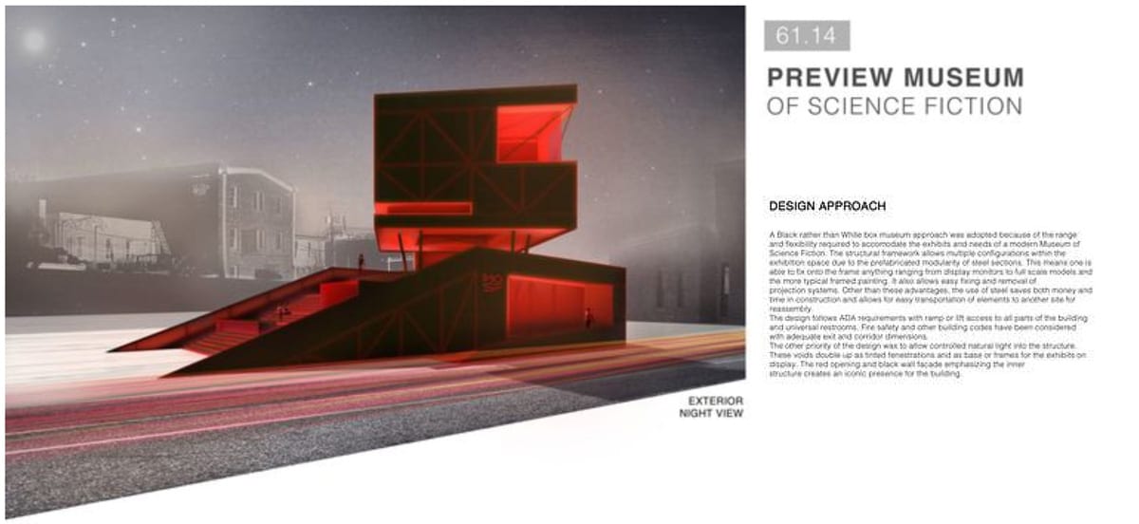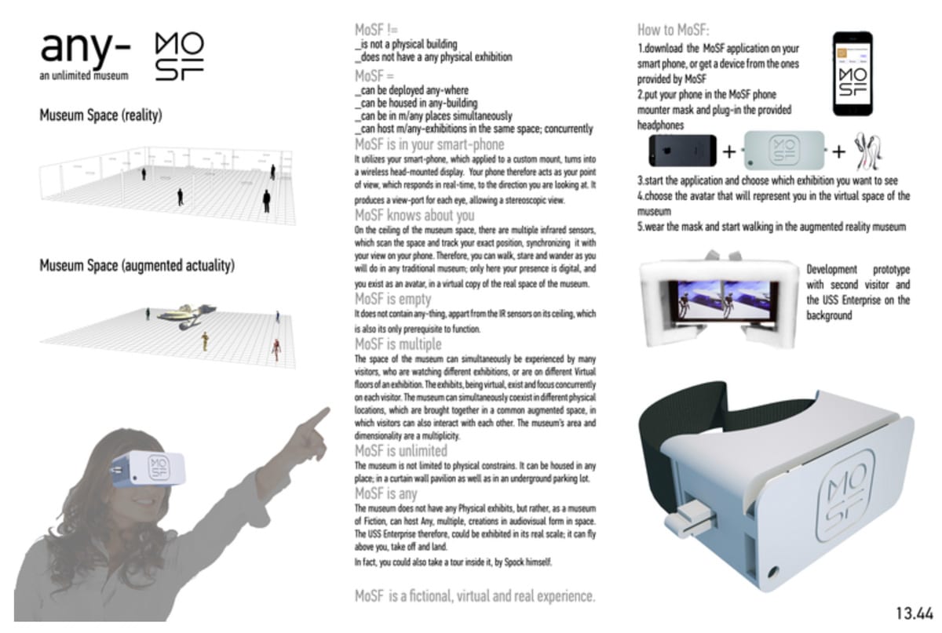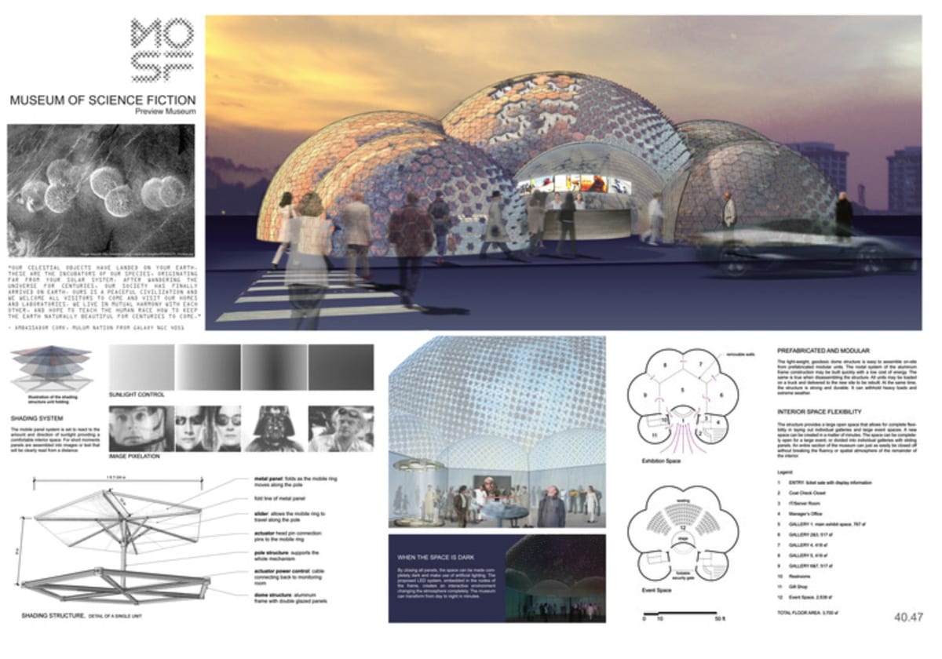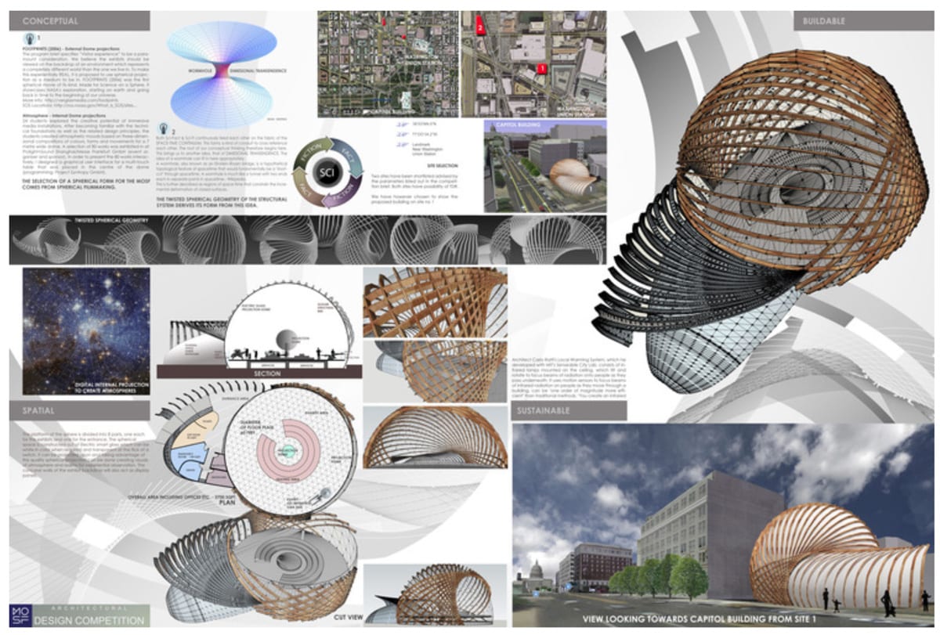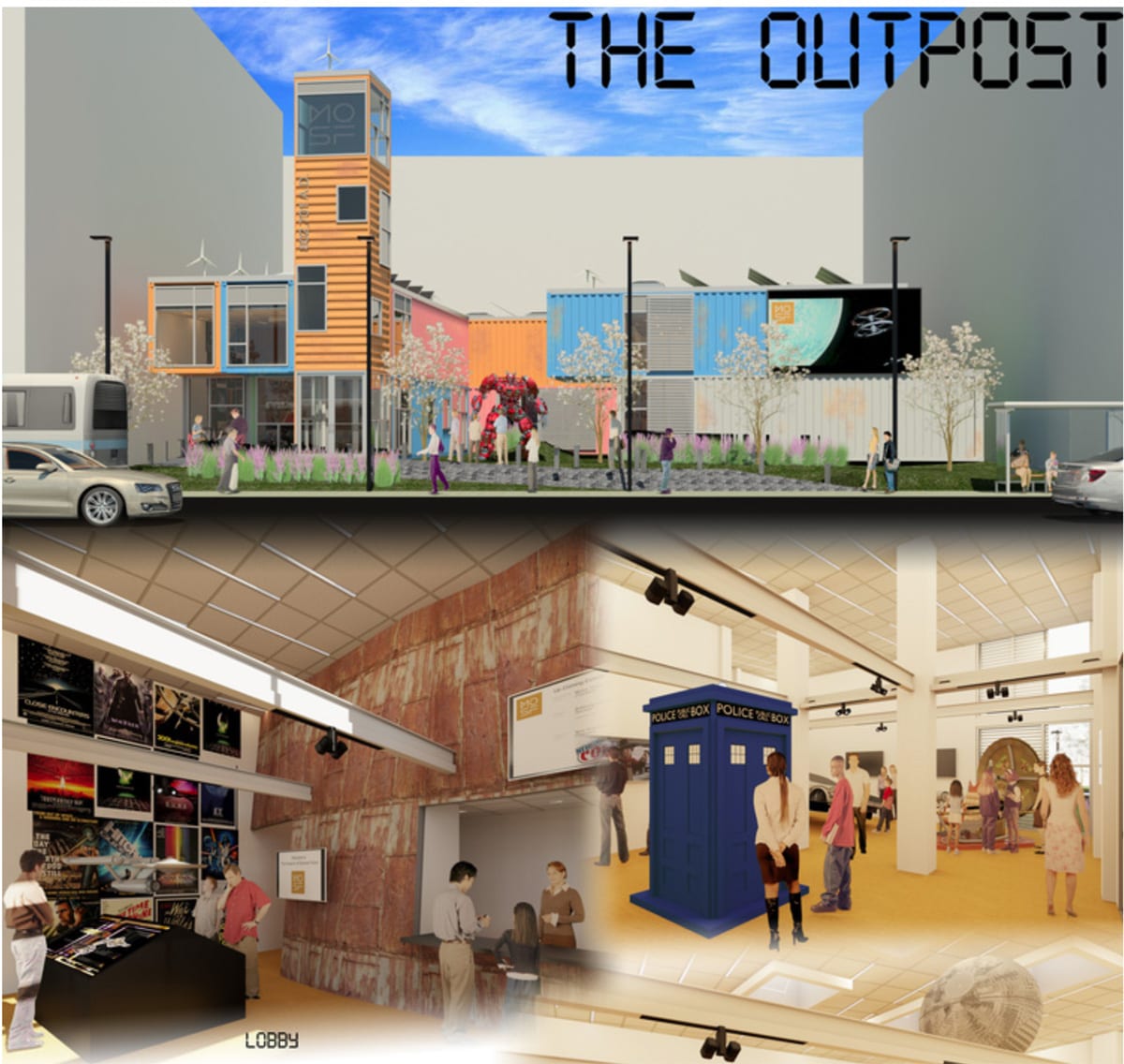By Stanley Collyer
The recently completed Science and Fiction Museum competition in Washington, DC is not unusual, in that it contemplates the marriage of literature and architecture in one location, as do libraries. It is different in that it deals with a very specialized theme, much as the Poetry Museum in Chicago. Still, Science Fiction is a relatively recent phenomenon in literature, but has rapidly gained a large audience. Although there is already such a facility in Seattle, it was time that an institution focusing on this subject to be located in our nation’s capital—a primary destination for tourists. To start, this emerging non-profit has been seeking a site in Washington, DC, and, until that occurs, is planning an easily accessible temporary structure, which can be moved from one location to another—the subject of this 2014 design competition. The competition drew 121 entries from all over the world, with the first- and second-place winners residing in the U.S. The entries were adjudicated by a largely local jury from the Washington, DC area. And the competition was ably administered by local architect, Jerry Vanek. Jury: • David Bell, AIA, Bell Architects, Washington, DC • Luca Covi, Grunley Construction and MSF member • Mark Edward, CPA, MSF Member • David Greenbaum, FAIA, SmithGroup, Washington, DC • Hany Hassan, FAIA, Beyer Blinder Bell Architects, Washington, DC • Richard L. Hayes, PhD, CAE, AIA, Washington, DC • Louis Paul Miller, Creative Director, San Francisco, CA * Susan Piedmont-Palladino, RA, Professor, Virginia Tech Architecture Program • Mason Peck, PhD, Cornell University • Regan Samul, MA, Curator, MSF • Timo Lorenzen-Schmidt, RA, SOM, Washington, DC • Susan Sorg, FAIA, Sorg Architects, Washington, DC • Jerry Vanek, AIA, Perkins Eastman, Washington, DC (Competition Adviser) •Greg Viggiano, PhD, CEO, Museum of Science Fiction • Michael Winstanley, AIA, Michael Winstanley Architects, Alexandria, VA The question facing all the competitors was: how does one design a low-budget, movable structure, simultaneously infusing it with a strong dose of personality—at the same time conveying a strong message about its mission? Because of budget limitations, it would also have to be a low-rise structure, and easily accessible. Even with all these limitations, it seems that the jury was able to agree on a winner that was capable of fulfilling its expectations. Although the prize money was minimal ($1,000), there was the expectation that the winning design would be built—in this case with the creation of a team, including a local project architect. Winners
1st place – Emily Yen, Rhode Island School of Design, Providence, RI
ÂÂÂÂÂ
ÂÂÂÂÂ
Notes from Jury deliberation: correct scale and appears to fall within budget; outdoor screen makes it very visible; forms are appropriate for a city context; exhibits can be more easily installed than in other schemes; can ramp up & wheel chair lift to elevated base, but 2nd story may have to be removed, as elevator is not easily portable and maintenance contract is expensive.
ÂÂÂÂÂ
Susan Piedmont-Palladino: “elegant beacon, great section so there’s a lot of visual connectivity. no clear information on how it would be built or redeployed. simple plan, complex section.”
ÂÂÂÂÂ
Regan Samul: “open & multi level design. good use of the footprint”
ÂÂÂÂÂ
Jerry Vanek: “The lighted box… Concept is a thoughtful, simple yet elegant gesture; However, may be seen as derivative of “lanterns” at Canal Park, Washington DC; It appears to have been designed primarily in section; the LED screen engages pedestrians. The transparent façade provides a connection between the city and the museum visitors – the “center of gravity” concept. But, the connection to science fiction (“Schrodinger’s box”) is somewhat tenuous.
2nd place – Wade Fuh, SmithGroup, Washington, DC
ÂÂÂÂÂ
Notes from Jury deliberation (note that this is a brief summary of about an hour long discussion): Excellent reuse of existing infrastructure. But, impractical to build within budget; the Dupont Underground has many issues, including water leaks; it would cost more than $2 million to do repairs. Is the design site-specific, or is it a “pop-up” anywhere museum that could be reconfigured on any site? If not site specific, does it bend the rules of the competition, since the only specific site shown is the Dupont Underground? If truly a pop-up, then showing other site schemes would have helped sell the idea.
Suman Sorg: “Using an existing site uniquely, utilizing existing public space.”
Jerry Vanek: “Outside the box thinking: Design provides a kit-of-parts. The Museum takes over the city, using existing infrastructure. Great original concept. The design can be reconfigured to other sites by the Museum as needed without losing the concept – like the small, transparent pavilion(s) could house artifacts and events. Outdoor movie screenings and signage/”street presence” makes the museum visible, using public space. Nice renderings. Excellent work!”
Michael Winstanley: “urban, underground, disorienting, reuse of abandoned urban space.”
3rd place – Mikhail Krymov, Alexey Goriainov, and Diana Zhegulina of Arch Group, Russia.
ÂÂÂ
• Hugh Broughton of the UK was the highest ranked international submission – excluding the 1st 2nd and 3rd place winners.
ÂÂÂ
ÂÂÂ
• Vivek Vijayan Njanappilly and Christian Martinez, from Syracuse University, which was the highest ranked student submission – excluding the 1st 2nd and 3rd place winners.
ÂÂÂ
• Constantinos Miltiadis of Greece was the recipient of The Arthur C. Clarke Award, given to the submission that displays the most creative and unorthodox approach to solving the design problem.
ÂÂÂ
• Jana Janous of the Czech Republic, received The Ray Bradbury Award, which is given to the design submission that displays the most unique and original concept related to science fiction. Her submission included a short science fiction story, which was translated into a formal and tectonic strategy for the building.
ÂÂÂ
• Nirmal Kulkarni from India, was the recipient of The STEAM Award, which recognizes the design submission that best reflects the Museum of Science Fiction’s educational vision, and exemplifies the connection between Science, Technology, Engineering, Mathematics, and the Arts.
ÂÂÂ
ÂÂÂ
• David Berryman was the received The Green Design Award, which is given to the design submission that best exemplifies concepts of sustainability and green architecture.
ÂÂÂ
ÂÂÂ
• Matus Nedecky, Lenka Petrakova, and Stefan Turcovsky of Slovakia, selected by Greg Viggiano to receive The Executive Director’s Award.
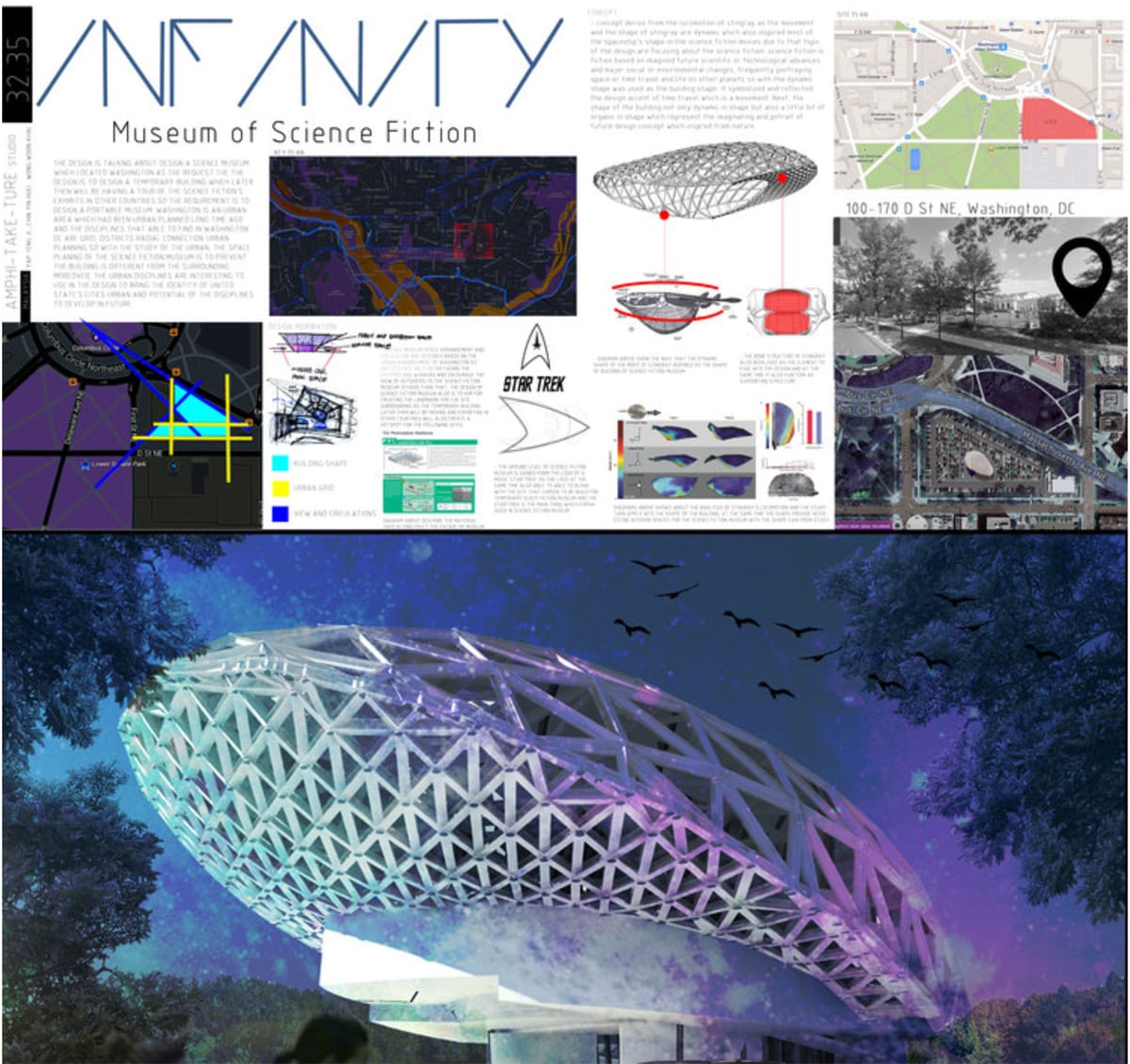
ÂÂÂ
ÂÂÂ
• The People’s Choice Awards went to Alexander Smaga of Austria and TJ Yap, Chin Yin Huei, and Wong Woon Khai in Malaysia.
ÂÂÂ
