
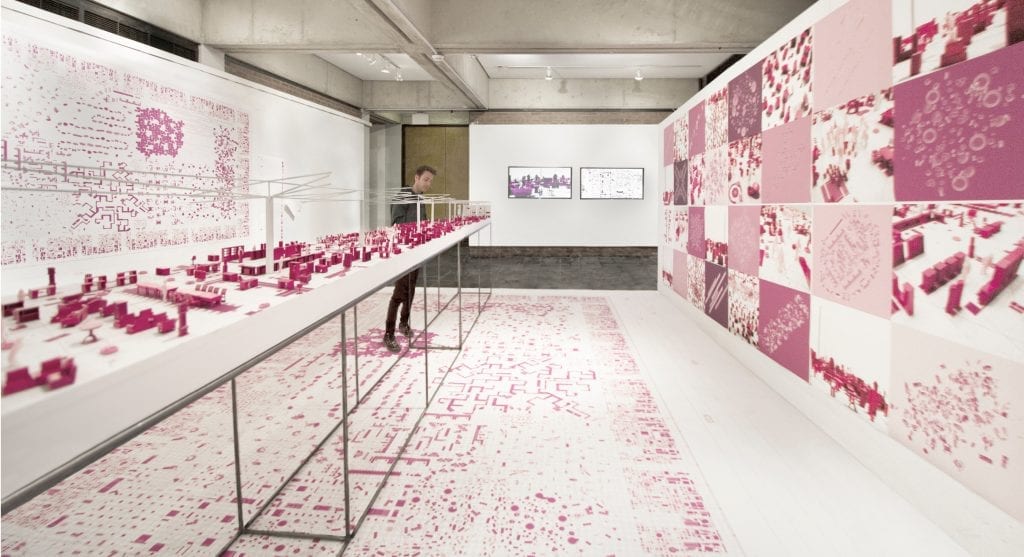
Winner: “Collective Clutter,” installation view, Princeton University. (Photo: Courtesy of Lily Zhang)
When one thinks of infrastructure, it’s usually about roads, rails, bridges, airports, canals, pipelines, and any- and everything about getting from one place to another. But leave it to the Steedman competition to stimulate designers to view things from a different point of view.
In the 2016/17 Steedman competition, won by Pedro Pitarch of Spain, the winner explored the theme, “Adaptation,” and convinced the jury with his proposal, Disguised Metropolitanisms: Unveiling the Masquerade of Urban Domesticity. Pitarch’s point of departure? “There has been a migration from the right of property to the right of access and use,” argued Pedro Pitarch. “Spaces are no longer used according to their architectural program, but according to their protocols, their accessibility, and their possibilities of empowerment.”
Read more…
Winning design © Gottlieb Paludan Architects with Strasky, Husty and Partners
The U.K. is no stranger to pedestrian bridge competitions. Both the Salford Pedestrian Bridge competition (2013) and Tintagel Castle Pedestrian Bridge (2014) were commissioned by virtue of a request for qualifications and the shortlisting process. Both were administered by the
Read more…
Login to see more (login problems? E: scollyer@competitions.org or http://competitions.org/contact/)

Winning entry by Morphosis (image ©Morphosis)
Whether it was the establishment of a shrimp industry, general water and flood abatement, or a site for bird migration, the Hsinta Ecological Power Plant competition produced a plethora of interesting approaches to mitigate the negative effects normally associated with the introduction of a power plant. With one possible exception, each of the five finalists in this international, two-stage competition showed an extensive amount of research to support their design strategies and the underlying sustainability features.
Read more…
Finetuning a Sydney Suburb’s Future
Winning Entry: ©James Mather Delaney (JMD Design}
Competitions in Australia have become more commonplace than could have become anticipated two decades ago. It was in the early 1990s that Sydney’s mayor, Frank Sartore, decided that competitions could improve on the rather mediocre architecture so prevalent
Read more…

View of site from south Rendering ©SO-IL
In Paris, it’s no longer just about Grands Projets. Lately, the French have become more focused on areas bordering the Seine River, and how to turn them into more attractive destinations for locals and visitors alike. The most recent projet, and the subject of a competition, was Place Mazas, located on the Right Bank of the Seine in the 12th District. Partially because of the bordering highway’s proximity to the river, the site is underused and hardly regarded as a high profile destination.
Now that may all change. The competition, won by the New York-based firm, SO-IL, has conceived a plan, which will create a series of park areas and structures relating to the current needs of the community. Sustainability is almost always on the front burner in these competitions, and this was no exception. SO-IL’s plan for the site’s only major building is a seven-story structure made primarily of wood. Although situated all by itself at the end of a street—bordering on the Seine—its shape and size serve to address the composition of the streetscape in a very logical, spatial manner. According to the intent of the winner, “This volume includes a housing program in co-living typology, with several interior and exterior shared spaces for the residents as well as a public restaurant on the ground floor.”

Arsenal Basin Rendering ©SO-IL
The rest of the site is devoted to “public activities,” opening up views to the Seine River and includes a repurposed 1905 lockhouse and a “temporary pavilion” hosting facilities like public co-working spaces, a fabricaion lab, an event room and a terrace offering views on the Arsenal Basin, the river, and the surrounding city, “as well as a facility for homeless care already established on site.” Labeling the pavilion as a “temporary” structure is based on the assumption that neighborhoods are always evolving, and that future changes could be in store.
Read more…

Winning entry courtesy: KPMB Architects + West 8 + Greenberg Consultants
Access from downtown Toronto to its waterfront has been an ongoing issue for the city fathers for the past decades. One of the major visual barriers to Lake Ontario is the Gardiner Expressway, just a few blocks from the waterfront and the subject of a 2010 competition. It was abandoned with no premiated designs and no indication of future solution. Participants in that competition were familiar faces: KPMB + Bjarke Ingels Group, Rem Koolhaas/OMA, James Corner Field Operations, Diller Scofidio + Renfro/ Architects Alliance, West 8 DTAH/Cecil Balmond AGU, and Adrian Smith + Gordon Gill Architecture (See: http://gardinereast.ca/design-ideas). Part of the problem with either burying the Gardiner or eliminating it altogether within the central core did not have so much to do with political will, but the lack of funding at the municipal level.
One piece of the puzzle has now been addressed—the ferry terminal on the waterfront and its environs. Although the site is confined to a relatively small area, the vision for rethinking the possibilities of making it more pedestrian and user-friendly have been the subject of a recent competition, with five invited firms vying for the opportunity to realize their proposals.
What made this competition so interesting were not only the challenges of packing a number of required elements into a relatively small site—without giving the impression of crowd congestion—but also the organized flow of several thousand departing (and arriving) passengers headed for offshore islands and other destinations on Lake Ontario. Combined with all that were the aesthetics—the visual impressions of arrival, departure and a park-like setting, as well as the location of the necessary terminal structure(s).
The competition itself was launched as an RfQ, with five shortlisted firms invited to present schemes in a single-stage competition. They were:
• Stoss Landscape Urbanism (Boston) + nARCHITECTS (New York City) + ZAS
Architects (Toronto)
• Clement Blanchet Architecture (Paris) + Batlle i Roig (Barcelona) + RVTR (Toronto and Ann Arbor) + Scott Torrance Landscape Architect Inc. (Toronto)
• Diller Scofidio+Renfro (New York City) + architectsAlliance (Toronto) + Hood Design (Emeryville, CA)
• KPMB Architects (Toronto), West 8 (Rotterdam), Greenberg Consultants (Toronto)
• Quadrangle Architects (Toronto), aLLDesign (London), Janet Rosenberg & Studio (Toronto)
The major departure features of all but one of the entries were the location of two-tier structures directly across from the ferry docks, with two having large canopies as shelter, and two providing rooftop parks with outlooks to the Lake. One of the latter was the winner of the competition, KPMB of Toronto with landscape architecture firm West 8 of Rotterdam and Greenberg Consultants (planning) of Toronto.
KPMB’s main entrance to the Ferry Terminal from Bay Street is a parklike entrance, creating a promenade eventually leading to an entrance to the processing area for passengers, with the option to climb up an elevated rooftop extension of the park where one finds a meandering pathway leading to a lookout area. From the eastern side, the path is also accessible from Yonge Street, also leading into the park. Parking is located under a hill in the park, with ticket processing and waiting areas for the boats located under the park extension canopy. The area to the west of the Terminal is a generous park area, which includes a slip for recreational craft.
KPMB’s meeting with planning and port authorities after winning the competition was instructional for the subject matter discussed: most of the emphasis concerned the ability of the facility to accommodate increasing numbers of visitors in the future. Aesthetics were a low priority in the discussion, an indication that financial issues were not a serious problem at this development stage of the process.
    
Winning entry courtesy: KPMB Architects + West 8 + Greenberg Consultants
Read more…
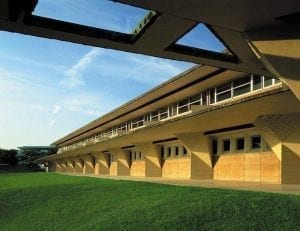
COMPETITIONS: I am presently here in London to talk to my editor about a ‘how to’ book we are doing on competitions.
JOHN MCASLAN: And how not to do them, I hope.
COMPETITIONS: You’re familiar with one of those?
JM: We recently did one—Middlesborough Town Hall. It caused a real furor here.
COMPETITIONS: Usually the RIBA competitions are well organized.
Science Center, Florida Southern College (1996-2001)
JM: This was an open, non-RIBA competition to re-market (rebuild) the Town Hall in Middlesborough, a town which had quite a good artistic tradition. About ten years ago they commissioned Claes Oldenburg to design a sculpture. There was also a competition for a museum there—which we didn’t get. And then there was the competition for the Town Hall, where we got to the last six. It was chaotic, as to what was to be submitted. There was a lot of to-ing and fro-ing, because the terms of reference weren’t clear. And then there were long delays before the interviews. Finally we were asked to submit a tender(fee bid). But of the six tenders, only four arrived on time. Because of that, the two late tenderers were eliminated. I thought, ‘well, you know you have to get them in on time.’ But then one of the jurors walked out, because she thought it unfair that these two had been eliminated. Then it came out that they had opened the bids before the interviews took place.
We were only runners-up; but the whole thing has caused chaos because of the sloppiness with which the whole thing was organized. They should have selected the preferred team , then opened the bids.
You asked about the RIBA competitions. We have won some and lost a some. But you can say that they are always immaculately organized—very transparent, no confusion over what is required when. If a competition is badly administered with lots of criticism, it doesn’t help at all, especially with funding.
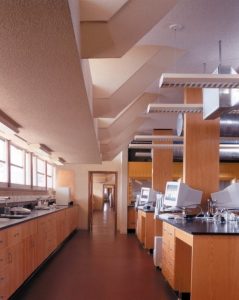 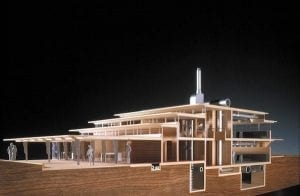
Science Center, Florida Southern College (1996-2001) Lab interior (left) and model (right)
COMPETITIONS: You were recently in the Fresh Kills competition in the U.S.
Read more…
An Adventure of the First Order
The Tintagel Castle Bridge Design Competition
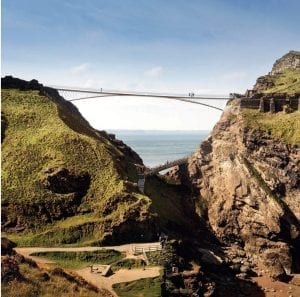
©William Matthews Associates; courtesy MRC
Out-of-the-way places can be serious destinations, especially when they embody an object of historical significance. The medieval Tintagel Castle site is certainly one of these examples, attracting scores of visitors every year. Although only now a ruin, its history, linked to the tales of King Arthur, is certainly the tale which can be of interest to any serious English history buff. But getting to the crest of the hill cliff where it is located is only something for the hardy. The problem has been the steep ascent to the site, which could only be reached via a circuitous winding pathway. To address this issue, a new bridge in a more advantageous location was proposed to replace an existing, somewhat rickety span.
Organized by Malcolm Reading Consultants, this competition’s call for expressions of interest drew 137 responses, with six firms being shortlisted for the design competition phase. At the conclusion of the adjudication process, the jury announced the team of Ney & Partners with William Matthews Associates as winners. The other finalists, without ranking, were:
- Dietmar Feichtinger Architectes with Terrell
- Marks Barfield Architects with Flint and Neill J&L Gibbons LLP and Mola
- Niall McLaughlin Architects with Price and Myers
- RFR and Jean-Francois Blassel Architecte with Engineershrw and WSP
- WilkinsonEyre with Atelier One
Read more…
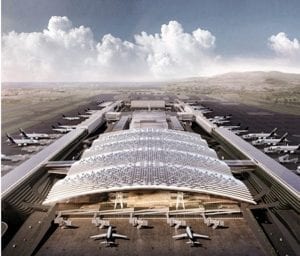
If you are flying either into or departing from Taiwan after the year 2020, you may
wish to arrange your flight so that you either arrive or leave in the evening, as it could well be an unforgettable experience. The winning design by Rogers Stirk Harbour of London for the new Terminal 3 promises an illuminating show that can match that of Curt Fentress’s Denver airport.
As an international open competition, and for a project of this magnitude, it was astonishing to find that only four international firms decided to enter this contest. According to one juror, the posting of a $500,000 bond required of serious contenders was probably enough to scare off most firms. This is not to say that the final four lacked expertise in the area. The only firm from Stage 1 not shortlisted, ADPI of Paris, had numerous completed large commissions to its credit. And due to the very extensive experience of the other firms, it could be anticipated that the quality of the entries would be more than adequate.
Read more…
|

Helsinki Central Library, by ALA Architects (2012-2018)
The world has experienced a limited number of open competitions over the past three decades, but even with diminishing numbers, some stand out among projects in their categories that can’t be ignored for the high quality and degree of creativity they revealed. Included among those are several invited competitions that were extraordinary in their efforts to explore new avenues of institutional and museum design. Some might ask why the Vietnam Memorial is not mentioned here. Only included in our list are competitions that were covered by us, beginning in 1990 with COMPETITIONS magazine to the present day. As for what category a project under construction (Science Island), might belong to or fundraising still in progress (San Jose’s Urban Confluence or the Cold War Memorial competition, Wisconsin), we would classify the former as “built” and wait and see what happens with the latter—keeping our fingers crossed for a positive outcome.
Read More…
Young Architects in Competitions
When Competitions and a New Generation of Ideas Elevate Architectural Quality

by Jean-Pierre Chupin and G. Stanley Collyer
published by Potential Architecture Books, Montreal, Canada 2020
271 illustrations in color and black & white
Available in PDF and eBook formats
ISBN 9781988962047
What do the Vietnam Memorial, the St. Louis Arch, and the Sydney Opera House have in common? These world renowned landmarks were all designed by architects under the age of 40, and in each case they were selected through open competitions. At their best, design competitions can provide a singular opportunity for young and unknown architects to make their mark on the built environment and launch productive, fruitful careers. But what happens when design competitions are engineered to favor the established and experienced practitioners from the very outset?
This comprehensive new book written by Jean-Pierre Chupin (Canadian Competitions Catalogue) and Stanley Collyer (COMPETITIONS) highlights for the crucial role competitions have played in fostering the careers of young architects, and makes an argument against the trend of invited competitions and RFQs. The authors take an in-depth look at past competitions won by young architects and planners, and survey the state of competitions through the world on a region by region basis. The end result is a compelling argument for an inclusive approach to conducting international design competitions.
Download Young Architects in Competitions for free at the following link:
https://crc.umontreal.ca/en/publications-libre-acces/

RUR model perspective – ©RUR
New Kaohsiung Port and Cruise Terminal, Taiwan (2011-2020)
Reiser+Umemoto RUR Architecture PC/ Jesse Reiser – U.S.A.
with
Fei & Cheng Associates/Philip T.C. Fei –R.O.C. (Tendener)
This was probably the last international open competition result that was built in Taiwan. A later competition for the Keelung Harbor Service Building Competition, won by Neil Denari of the U.S., the result of a shortlisting procedure, was not built. The fact that the project by RUR was eventually completed—the result of the RUR/Fei & Cheng’s winning entry there—certainly goes back to the collaborative role of those to firms in winning the 2008 Taipei Pop Music Center competition, a collaboration that should not be underestimated in setting the stage for this competition.
Read more…

Winning entry ©Herzog de Meuron
In visiting any museum, one might wonder what important works of art are out of view in storage, possibly not considered high profile enough to see the light of day? In Korea, an answer to this question is in the making.
It can come as no surprise that museums are running out of storage space. This is not just the case with long established “western” museums, but elsewhere throughout the world as well. In Seoul, South Korea, such an issue has been addressed by planning for a new kind of storage facility, the Seouipul Open Storage Museum. The new institution will house artworks and artifacts of three major museums in Seoul: the Seoul Museum of Modern Art, the Seoul Museum of History, and the Seoul Museum of Craft Art.
Read more…
Belfast Looks Toward an Equitable and Sustainable Housing Model

Birdseye view of Mackie site ©Matthew Lloyd Architects
If one were to look for a theme that is common to most affordable housing models, public access has been based primarily on income, or to be more precise, the very lack of it. Here it is no different, with Belfast’s homeless problem posing a major concern. But the competition also hopes to address another of Belfast’s decades-long issues—its religious divide. There is an underlying assumption here that religion will play no part in a selection process. The competition’s local sponsor was “Take Back the City,” its membership consisting mainly of social advocates. In setting priorities for the housing model, the group interviewed potential future dwellers as well as stakeholders to determine the nature of this model. Among those actions taken was the “photo- mapping of available land in Belfast, which could be used to tackle the housing crisis. Since 2020, (the group) hosted seminars that brought together international experts and homeless people with the goal of finding solutions. Surveys and workshops involving local people, housing associations and council duty-bearers have explored the potential of the Mackie’s site.” This research was the basis for the competition launched in 2022.
Read more…

Alster Swimming Pool after restoration (2023)
Linking Two Competitions with Three Modernist Projects
Hardly a week goes by without the news of another architectural icon being threatened with demolition. A modernist swimming pool in Hamburg, Germany belonged in this category, even though the concrete shell roof had been placed under landmark status. When the possibility of being replaced by a high-rise building, it came to the notice of architects at von Gerkan Marg Partners (gmp), who in collaboration with schlaich bergermann partner (sbp), developed a feasibility study that became the basis for the decision to retain and refurbish the building.
Read more…
|

















































