SO-IL Re-invents Place Mazas in Paris
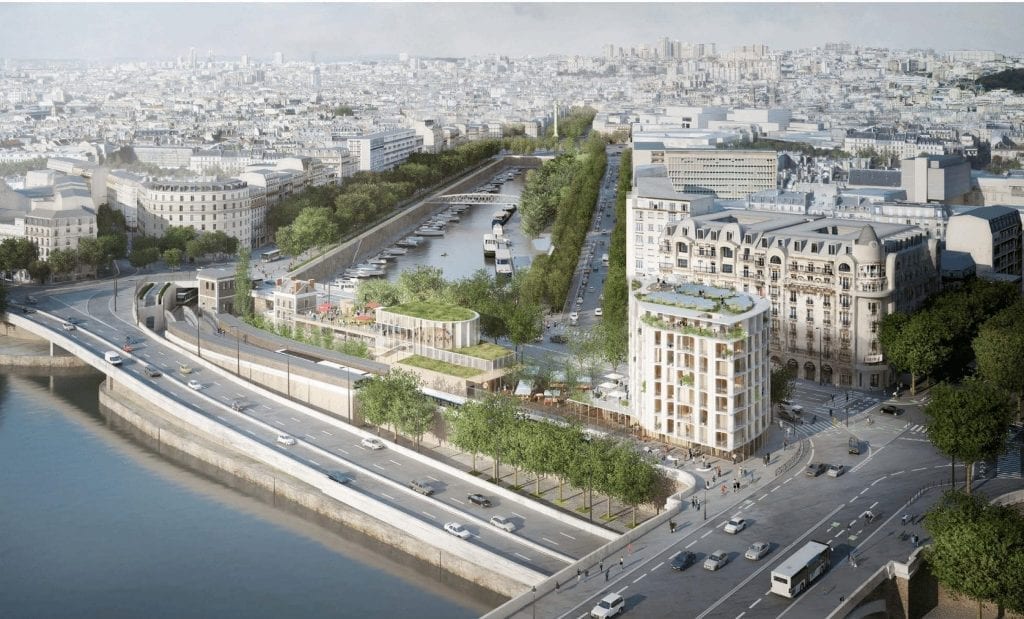
View of site from south Rendering ©SO-IL
In Paris, it’s no longer just about Grands Projets. Lately, the French have become more focused on areas bordering the Seine River, and how to turn them into more attractive destinations for locals and visitors alike. The most recent projet, and the subject of a competition, was Place Mazas, located on the Right Bank of the Seine in the 12th District. Partially because of the bordering highway’s proximity to the river, the site is underused and hardly regarded as a high profile destination. Now that may all change. The competition, won by the New York-based firm, SO-IL, has conceived a plan, which will create a series of park areas and structures relating to the current needs of the community. Sustainability is almost always on the front burner in these competitions, and this was no exception. SO-IL’s plan for the site’s only major building is a seven-story structure made primarily of wood. Although situated all by itself at the end of a street—bordering on the Seine—its shape and size serve to address the composition of the streetscape in a very logical, spatial manner. According to the intent of the winner, “This volume includes a housing program in co-living typology, with several interior and exterior shared spaces for the residents as well as a public restaurant on the ground floor.”
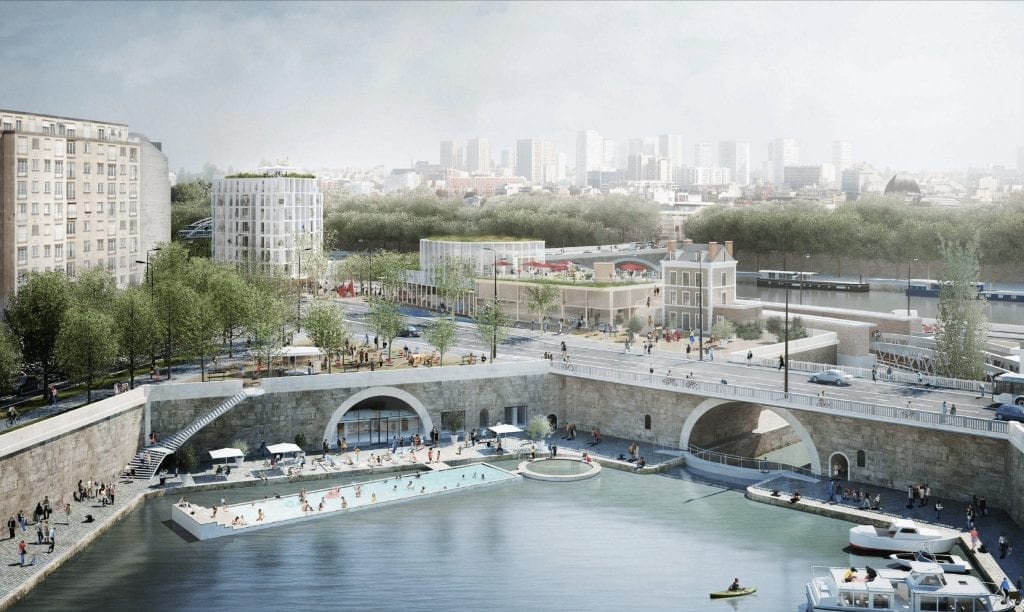
Arsenal Basin Rendering ©SO-IL
The rest of the site is devoted to “public activities,” opening up views to the Seine River and includes a repurposed 1905 lockhouse and a “temporary pavilion” hosting facilities like public co-working spaces, a fabricaion lab, an event room and a terrace offering views on the Arsenal Basin, the river, and the surrounding city, “as well as a facility for homeless care already established on site.” Labeling the pavilion as a “temporary” structure is based on the assumption that neighborhoods are always evolving, and that future changes could be in store.
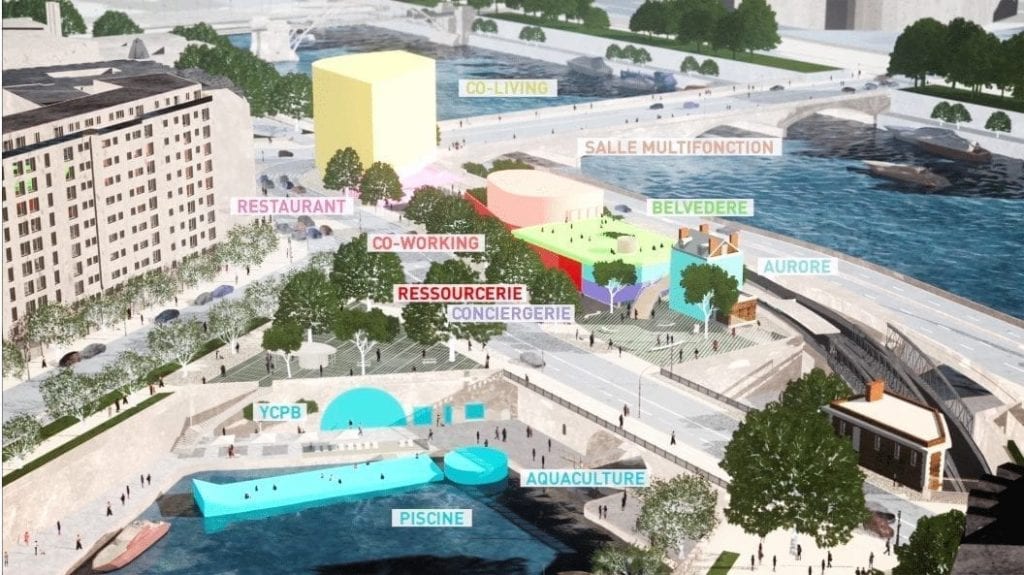
Activities diagram That SO-IL won this competition only supports the notion of architecture’s global nature in today’s world. Although based in New York, this isn’t the first competition that SO-IL has won in Europe, and it will probably not be the last. The firm’s most high-profile project in the U.S. to date has been the Jan Shrem and Maria Manetti Shrem Museum of Art at the University of California, Davis. Completed in 2016, this competition was covered by us in our 2013 COMPETIITONS Annual. The global nature filters down to the principals of the firm itself, who all have foreign roots: Florian Idenburg (Netherlands), Jing Liu (China), and Ilias Papageorgiou (Greece). The finalists were chosen based on a shortlisting process after an RfQ was issued:
Project name Developer Designer
Les Plateaux de Seine Studio Andrew Todd Ltd. Studio Andrew Todd HdeuxO, habiter entre deux eaux NACARAT NP2F L’Atelier de l’Arsenal REI Développement Immobilier SO-IL
Laisné & Roussel
Atelier Georges ON/OFF NOVAXIA Coldefy & Associés
BASE 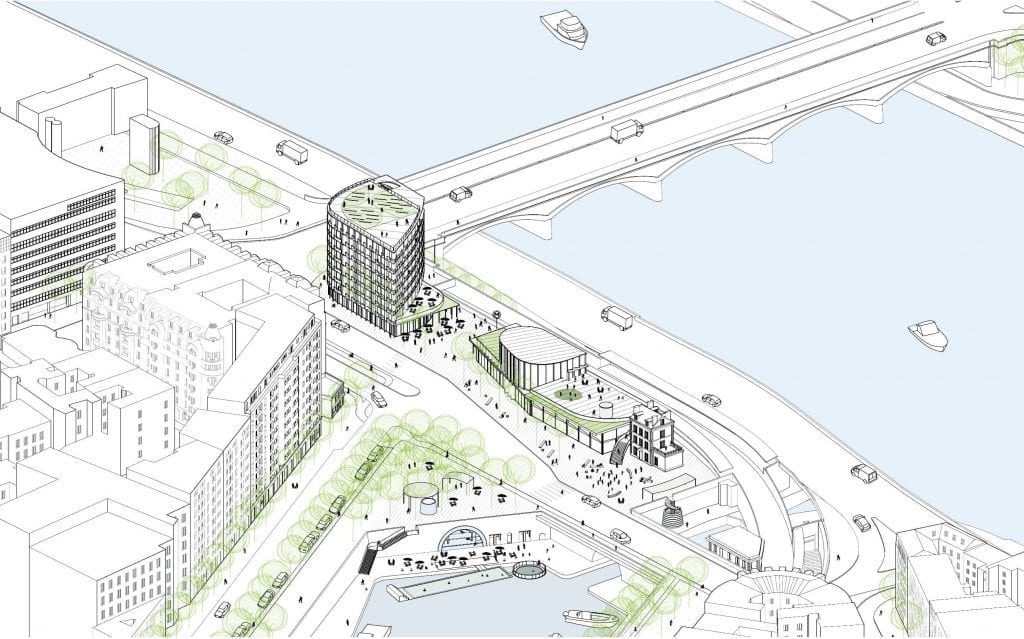
Axonometric diagram
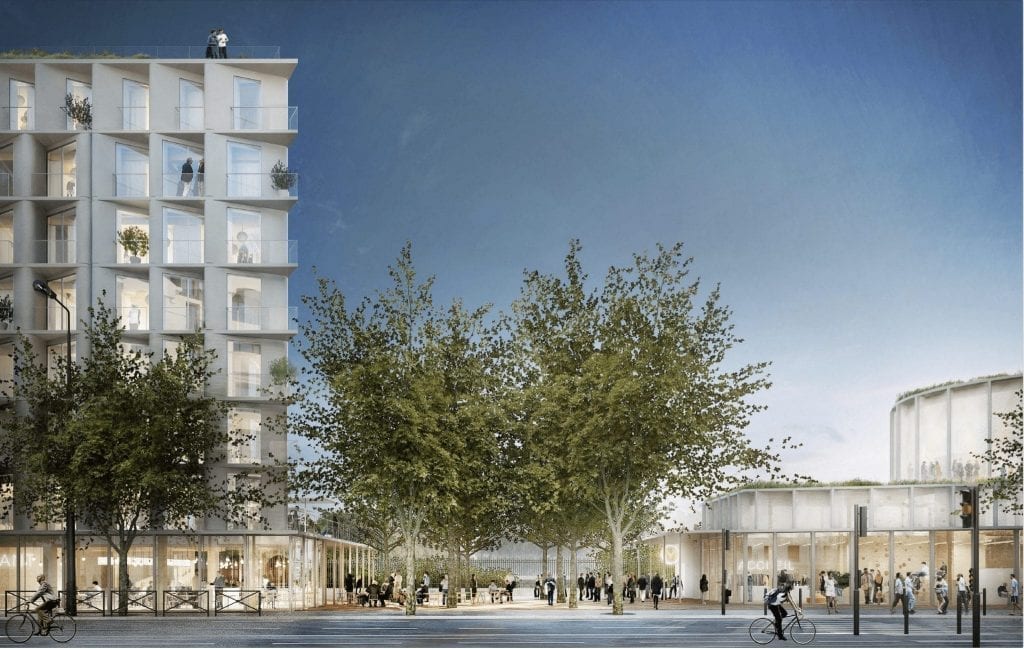
New housing (left) and plaza Rendering ©SO-IL |

1st Place: Zaha Hadid Architects – night view from river – Render by Negativ
Arriving to board a ferry boat or cruise ship used to be a rather mundane experience. If you had luggage, you might be able to drop it off upon boarding, assuming that the boarding operation was sophisticated enough. In any case, the arrival experience was nothing to look forward to. I recall boarding the SS United States for a trip to Europe in the late 1950s. Arriving at the pier in New York, the only thought any traveler had was to board that ocean liner as soon as possible, find one’s cabin, and start exploring. If you were in New York City and arriving early, a nearby restaurant or cafe would be your best bet while passing time before boarding. Read more… Young Architects in Competitions When Competitions and a New Generation of Ideas Elevate Architectural Quality 
by Jean-Pierre Chupin and G. Stanley Collyer
published by Potential Architecture Books, Montreal, Canada 2020
271 illustrations in color and black & white
Available in PDF and eBook formats
ISBN 9781988962047
Wwhat do the Vietnam Memorial, the St. Louis Arch, and the Sydney Opera House have in common? These world renowned landmarks were all designed by architects under the age of 40, and in each case they were selected through open competitions. At their best, design competitions can provide a singular opportunity for young and unknown architects to make their mark on the built environment and launch productive, fruitful careers. But what happens when design competitions are engineered to favor the established and experienced practitioners from the very outset? This comprehensive new book written by Jean-Pierre Chupin (Canadian Competitions Catalogue) and Stanley Collyer (COMPETITIONS) highlights for the crucial role competitions have played in fostering the careers of young architects, and makes an argument against the trend of invited competitions and RFQs. The authors take an in-depth look at past competitions won by young architects and planners, and survey the state of competitions through the world on a region by region basis. The end result is a compelling argument for an inclusive approach to conducting international design competitions. Download Young Architects in Competitions for free at the following link: https://crc.umontreal.ca/en/publications-libre-acces/ 
Helsinki Central Library, by ALA Architects (2012-2018)
The world has experienced a limited number of open competitions over the past three decades, but even with diminishing numbers, some stand out among projects in their categories that can’t be ignored for the high quality and degree of creativity they revealed. Included among those are several invited competitions that were extraordinary in their efforts to explore new avenues of institutional and museum design. Some might ask why the Vietnam Memorial is not mentioned here. Only included in our list are competitions that were covered by us, beginning in 1990 with COMPETITIONS magazine to the present day. As for what category a project under construction (Science Island), might belong to or fundraising still in progress (San Jose’s Urban Confluence or the Cold War Memorial competition, Wisconsin), we would classify the former as “built” and wait and see what happens with the latter—keeping our fingers crossed for a positive outcome. Read More… 
2023 Teaching and Innovation Farm Lab Graduate Student Honor Award by USC (aerial view)
Architecture at Zero competitions, which focus on the theme, Design Competition for Decarbonization, Equity and Resilience in California, have been supported by numerous California utilities such as Southern California Edison, PG&E, SoCAl Gas, etc., who have recognized the need for better climate solutions in that state as well as globally. Until recently, most of these competitions were based on an ideas only format, with few expectations that any of the winning designs would actually be realized. The anticipated realization of the 2022 and 2023 competitions suggests that some clients are taking these ideas seriously enough to go ahead with realization. Read more… 
RUR model perspective – ©RUR
New Kaohsiung Port and Cruise Terminal, Taiwan (2011-2020)
Reiser+Umemoto RUR Architecture PC/ Jesse Reiser – U.S.A.
with
Fei & Cheng Associates/Philip T.C. Fei – R.O.C. (Tendener)
This was probably the last international open competition result that was built in Taiwan. A later competition for the Keelung Harbor Service Building Competition, won by Neil Denari of the U.S., the result of a shortlisting procedure, was not built. The fact that the project by RUR was eventually completed—the result of the RUR/Fei & Cheng’s winning entry there—certainly goes back to the collaborative role of those to firms in winning the 2008 Taipei Pop Music Center competition, a collaboration that should not be underestimated in setting the stage for this competition Read more… 
Winning entry ©Herzog de Meuron
In visiting any museum, one might wonder what important works of art are out of view in storage, possibly not considered high profile enough to see the light of day? In Korea, an answer to this question is in the making. It can come as no surprise that museums are running out of storage space. This is not just the case with long established “western” museums, but elsewhere throughout the world as well. In Seoul, South Korea, such an issue has been addressed by planning for a new kind of storage facility, the Seouipul Open Storage Museum. The new institution will house artworks and artifacts of three major museums in Seoul: the Seoul Museum of Modern Art, the Seoul Museum of History, and the Seoul Museum of Craft Art.
Read more… |






































