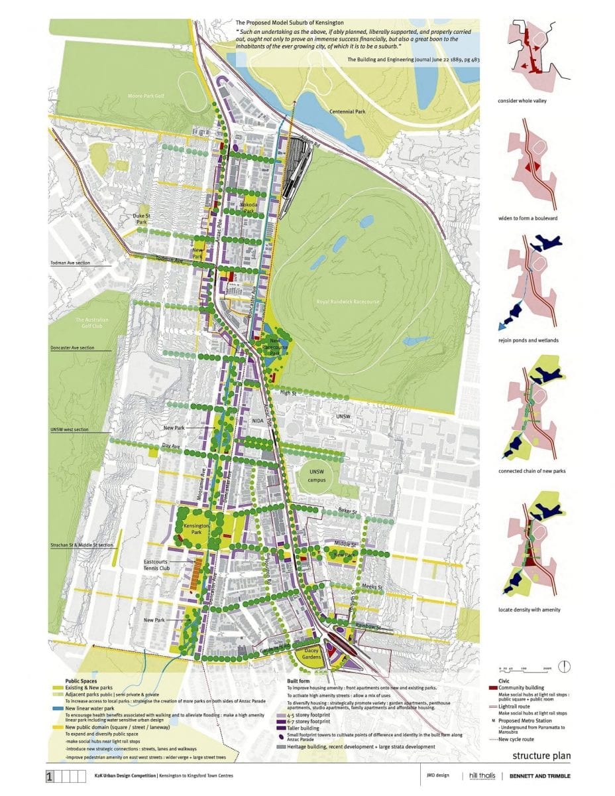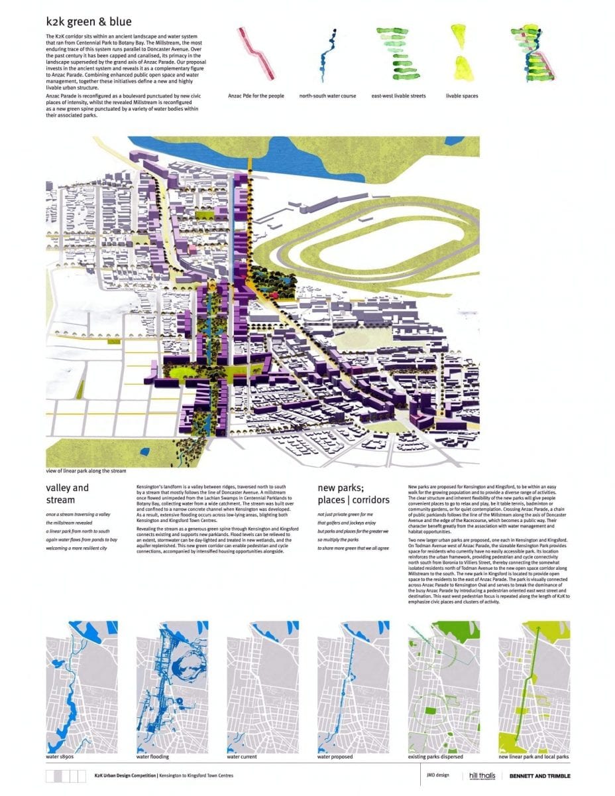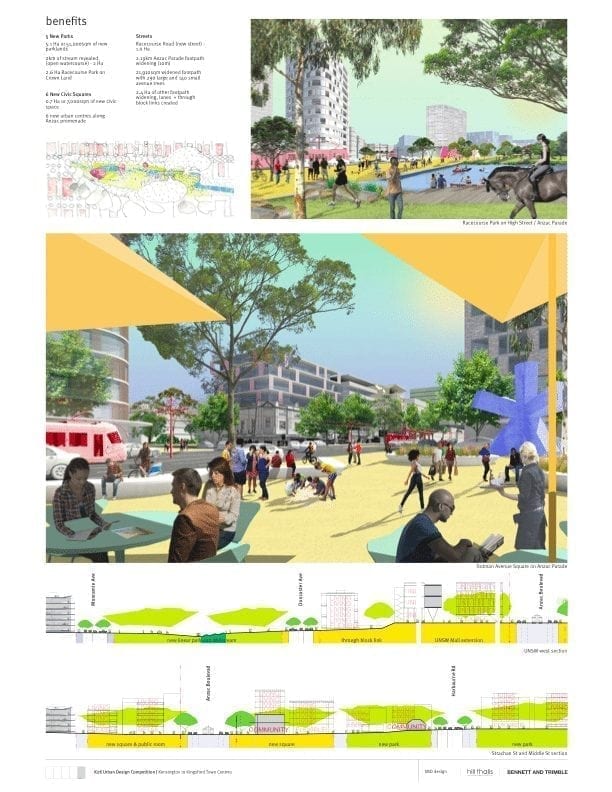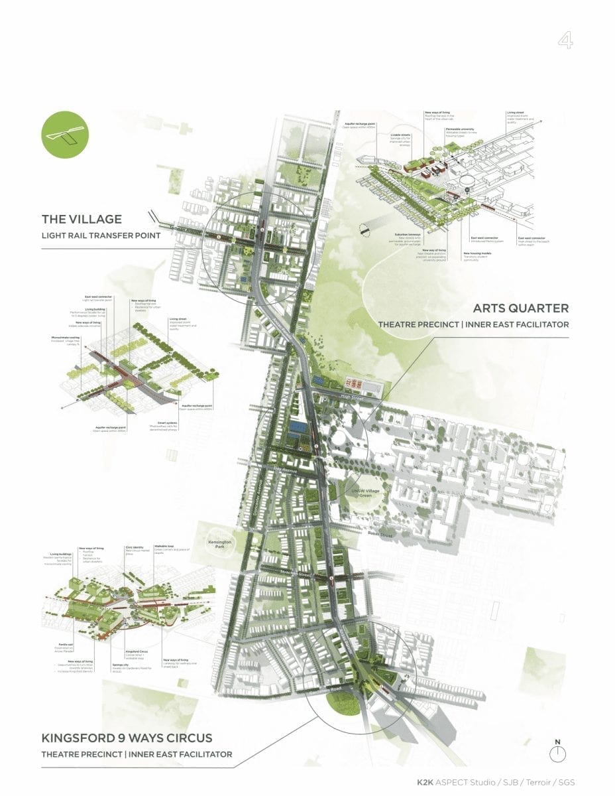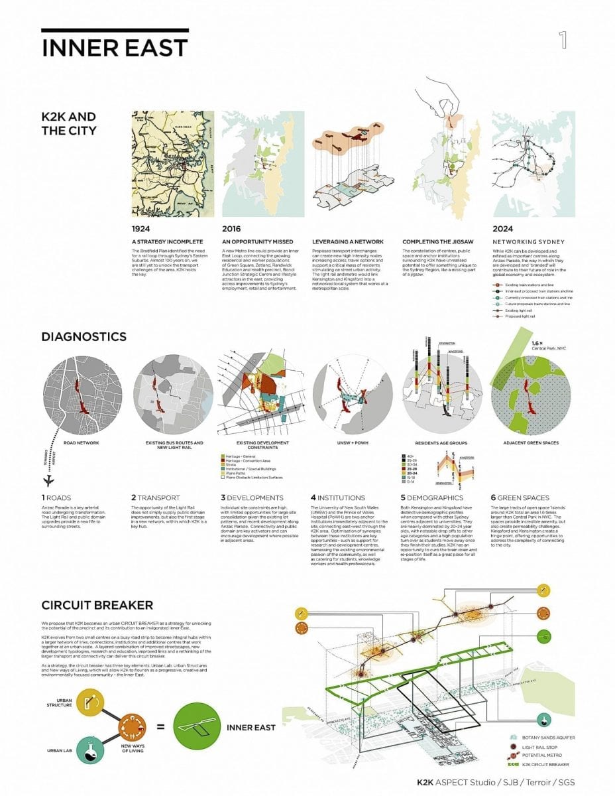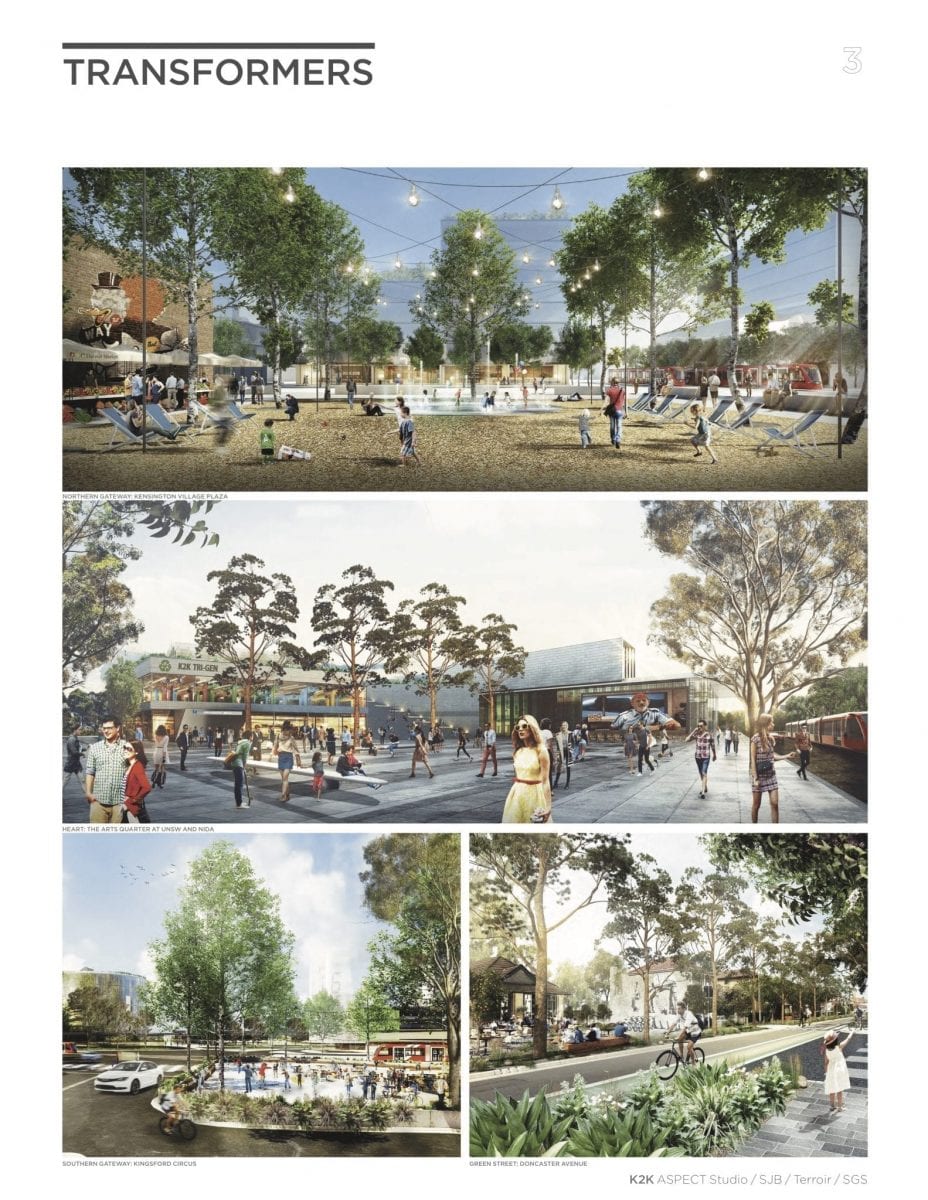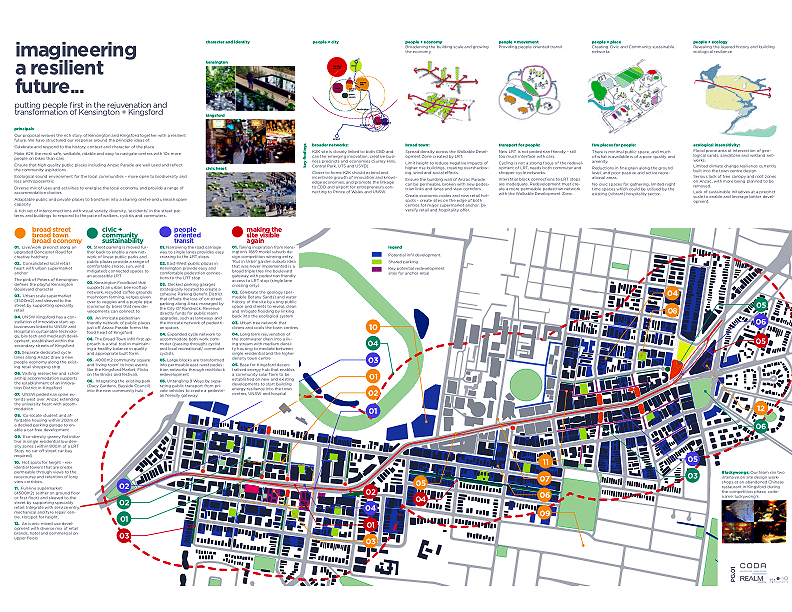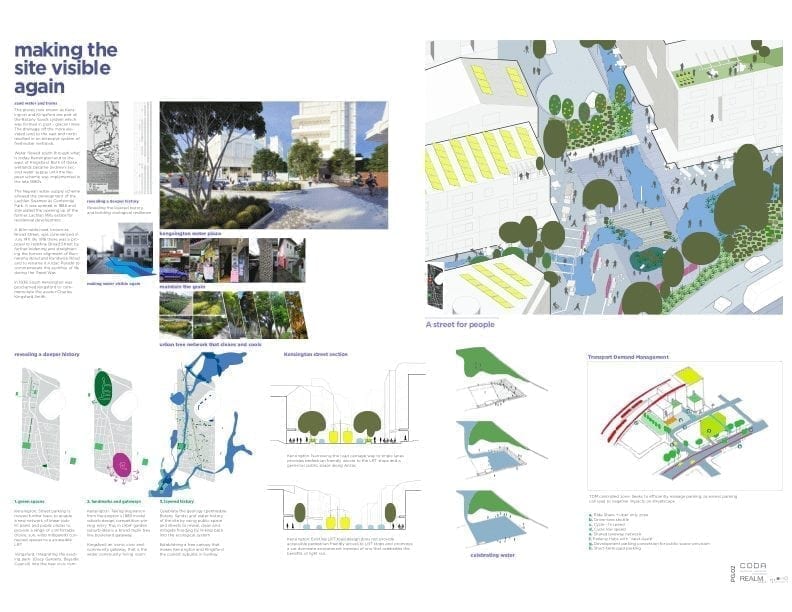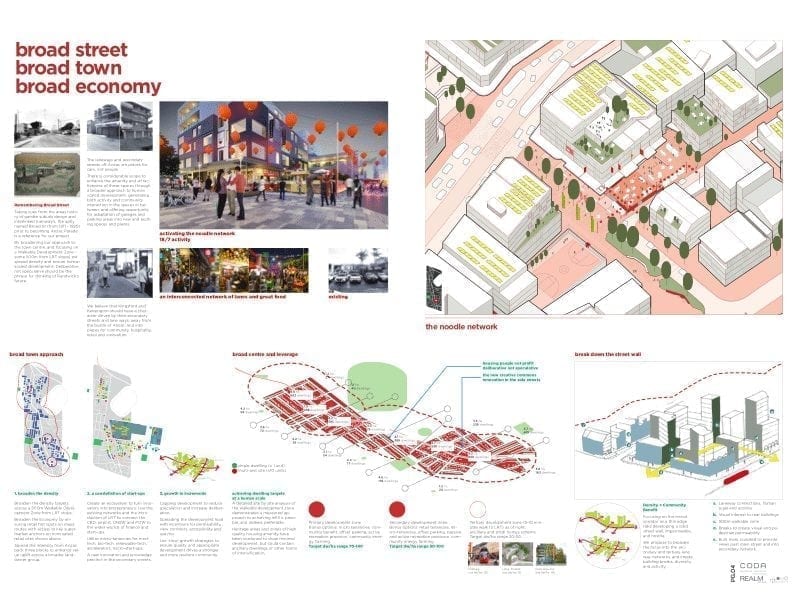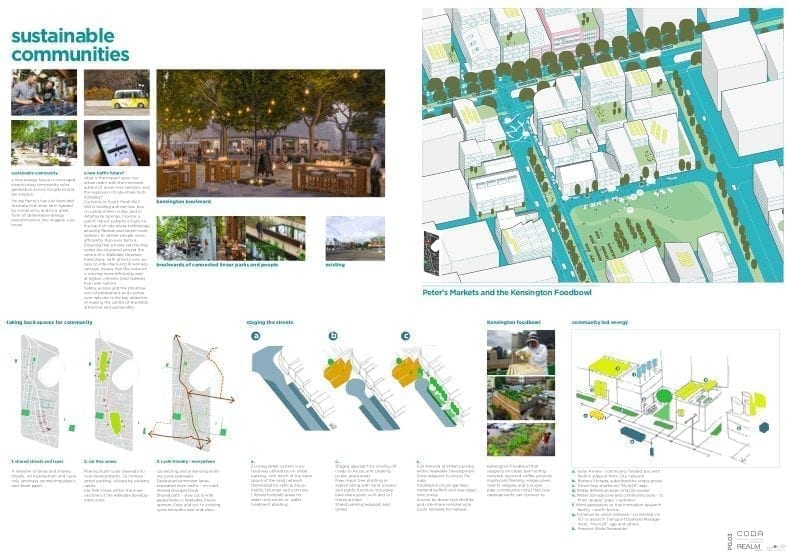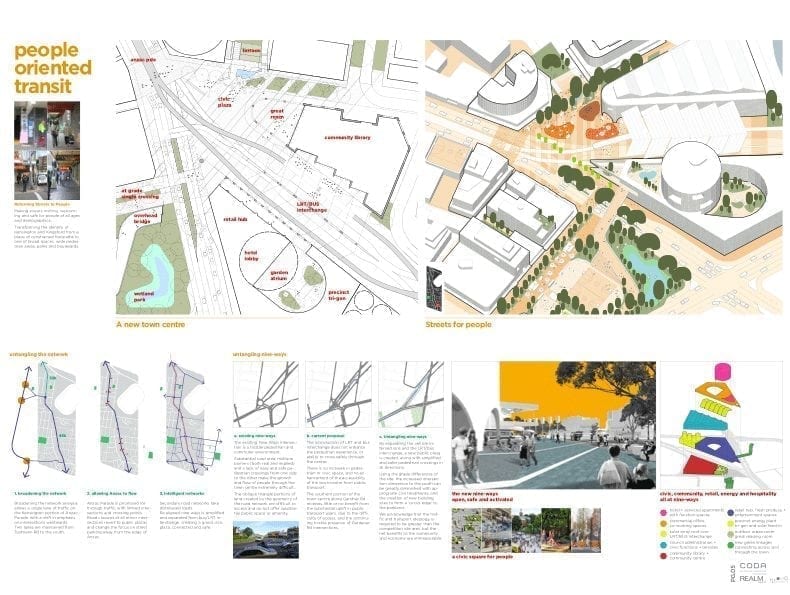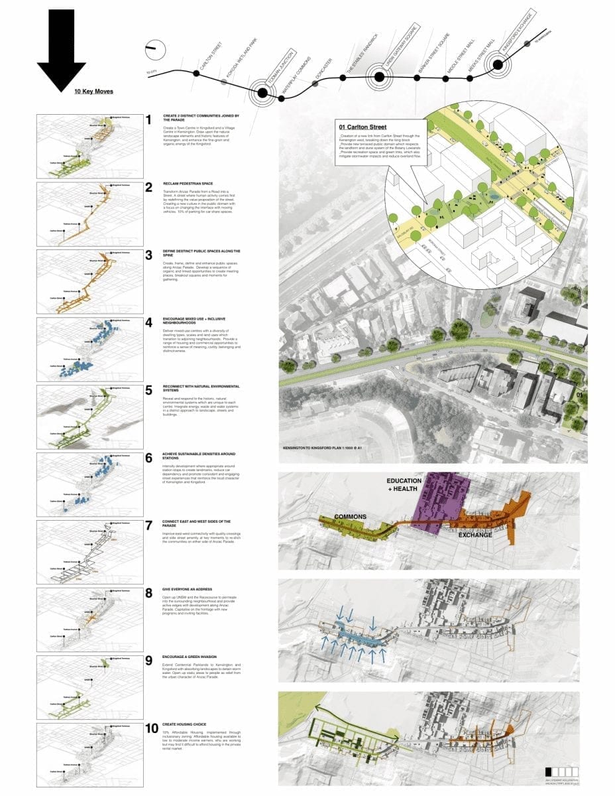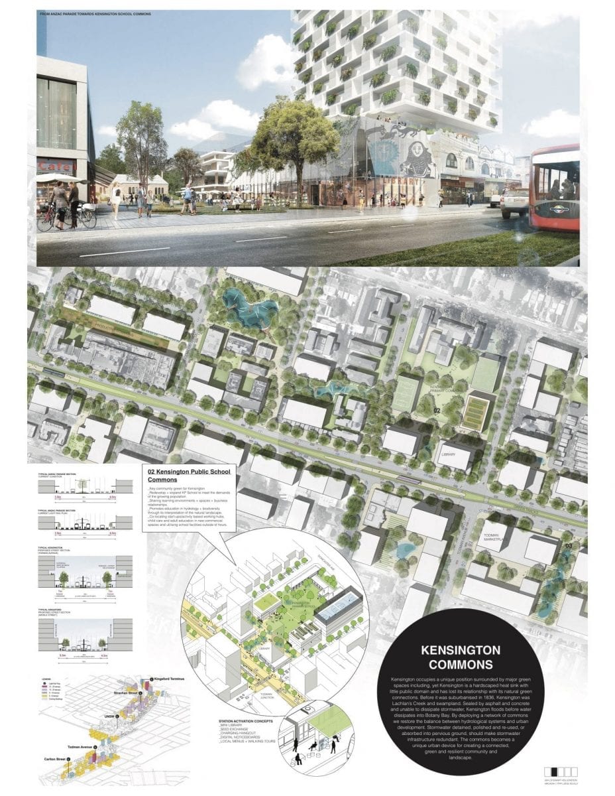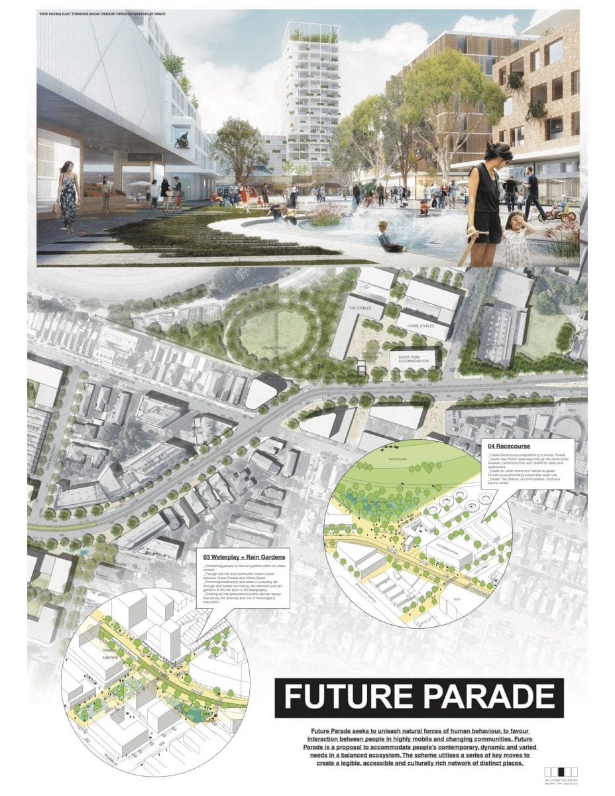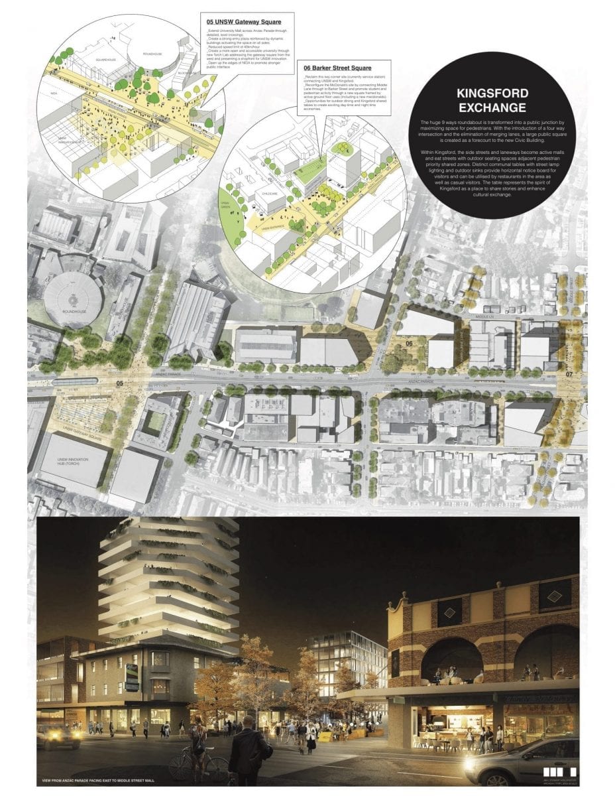Finetuning a Sydney Suburb’s Future
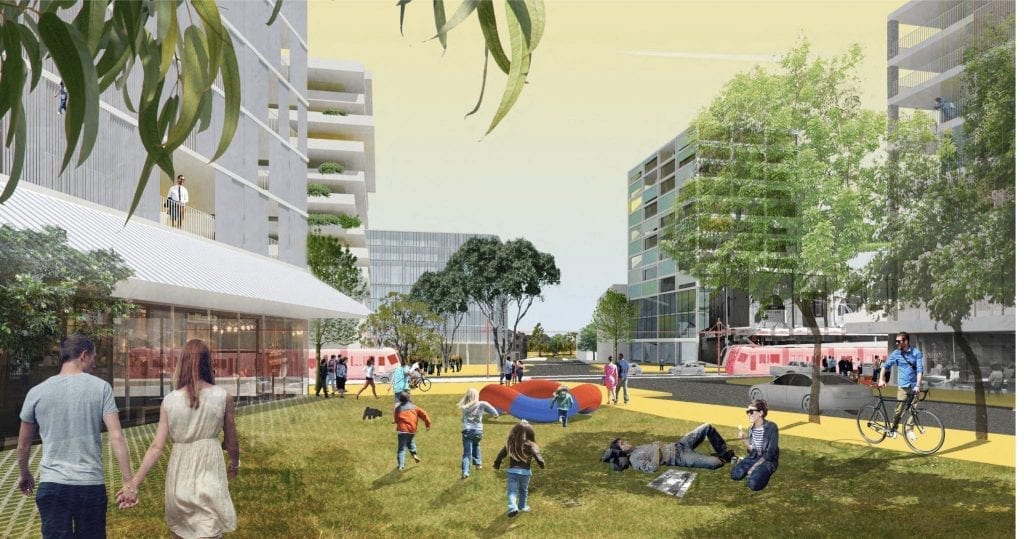
Winning Entry: ©James Mather Delaney (JMD Design}
Competitions in Australia have become more commonplace than could have become anticipated two decades ago. It was in the early 1990s that Sydney’s mayor, Frank Sartore, decided that competitions could improve on the rather mediocre architecture so prevalent in the city at that time. As a result, major government projects became the subject of design competitions, and a number of notable projects ensued, especially in higher education.
This trend has continued recently with open competitions such as the 2015 Green Square Library competition in Sydney, won by Stewart Hollenstein (https://competitions.org/2015/11/placemaking-to-the-forefront-sydneys-green-square-library-competition) and Australia’s 2014 Gold Coast Precinct Competition (https://competitions.org/2014/09/surfers-paradise-goes-cultural-the-gold-coast-competition), the latter supplemented by an interview with juror, Michael Sorkin (https://competitions.org/2016/05/interview-michael-sorkin-2014-surfers-paradise-precinct-juror).
In July 2016, Randwick City Council launched an international ideas competition for future planning of the Kensington/Kingsford areas of this Sydney suburb. The competition, initiated by Randwick City Council and dubbed K2K, sought ideas for the urban design, strategic direction, sustainable growth and creative transformation of the town centers as they head into a period of significant urban redevelopment. The two precincts, located to the south-east of Sydney’s CBD, will be served by the new light-rail network, which will run along the area’s major road, Anzac Parade, and is due to be operational in 2019.
From an entry pool of 19 submissions, four were shortlisted in August following the conclusion of stage one (expressions of interest) of the competition. The winning team was awarded $120,000, and $140,000 ($35,000 each) was shared equally among the four shortlisted teams.
The teams were:
- • JMD Design, Hill Thalis Architecture and Urban Projects and Bennett and Trimble Architects (winner)
- • Aspect Studios Urban Design and Landscape Architecture, SJB Architects and Urban Design, Terroir Architecture and Urban Planning, SGS Economics and Planning
- • Coda Architecture and Urban Design, Realm Studios Landscape Architecture, and GTA Transport consultants
- • JBA Urban Design and Planning, Stewart Hollenstein Architecture and Urban Design, Arcadia Landscape and Natural Systems, The Transport Planning People and Jess Scully
The jury selection process was preceded by an exhibition where the public was allowed to vote on their favorites. That the public favored the JBA Urban Design / Stewart Hollenstein Architecture team did not deter the jury from unanimously selecting JMD Design, Hill Thalis Architecture and Urban Projects and Bennett and Trimble Architects as the winner.
The jury recognized that the winning team’s design “proposes to re-imagine Anzac parade as a “boulevard punctuated by new civic spaces of intensity.” A key driver of the design is to widen the footpaths along Anzac Parade by 10 meters to create a pedestrian spine, with hundreds of large and small trees along the road. The proposal also includes six new urban centers and a civic space along Anzac Parade, as well as new parklands within walking distance of the main thoroughfare.
The object was to “unlock some of the existing open spaces and make new public spaces available to all to make the area much more liveable” said Philip Thalis, a founding principal of Hill Thalis and member of the winning team. The scheme would also reinstate the Millstream, an existing water system running north–south parallel to Doncaster Avenue, as a green spine.
According to Anton James, a director of JMD Design, “We chose to look beyond the narrow corridor of Anzac Parade, proposing a new public corridor along the alignment of the former Millstream that crosses the civic corridor of Anzac Parade.”
The scheme was selected by an independent jury “for its diverse range of public benefits, including identification of more public spaces as well as considerations regarding the integration of light rail, roads and pedestrian access along Anzac Parade.”
The jury consisted of:
- Malcolm Snow (National Capital Authority, jury chair)
- Ben Hewett (NSW Government Architect’s Office)
- Jennifer Neales (Fred St)
- Kerry Clare (Clare Design)
- Tim Greer (Tonkin Zulaikha Greer)
Mayor of Randwick, Noel D’Souza said, “The benefit of the competition is that it allowed us to seek ideas from Australia’s best architects and urban planners to help inform our planning controls for Kensington and Kingsford for the years to come. “Council staff will be reviewing the entries carefully and we’ll use the best and most practical concepts to help inform future planning controls, however Council is under no obligation to use all or any of the ideas.”
Winning Entry
JMD Design, Hill Thalis Architecture and Urban Projects and Bennett and Trimble Architects
Redfern /Surry Hills (NSW) Australia
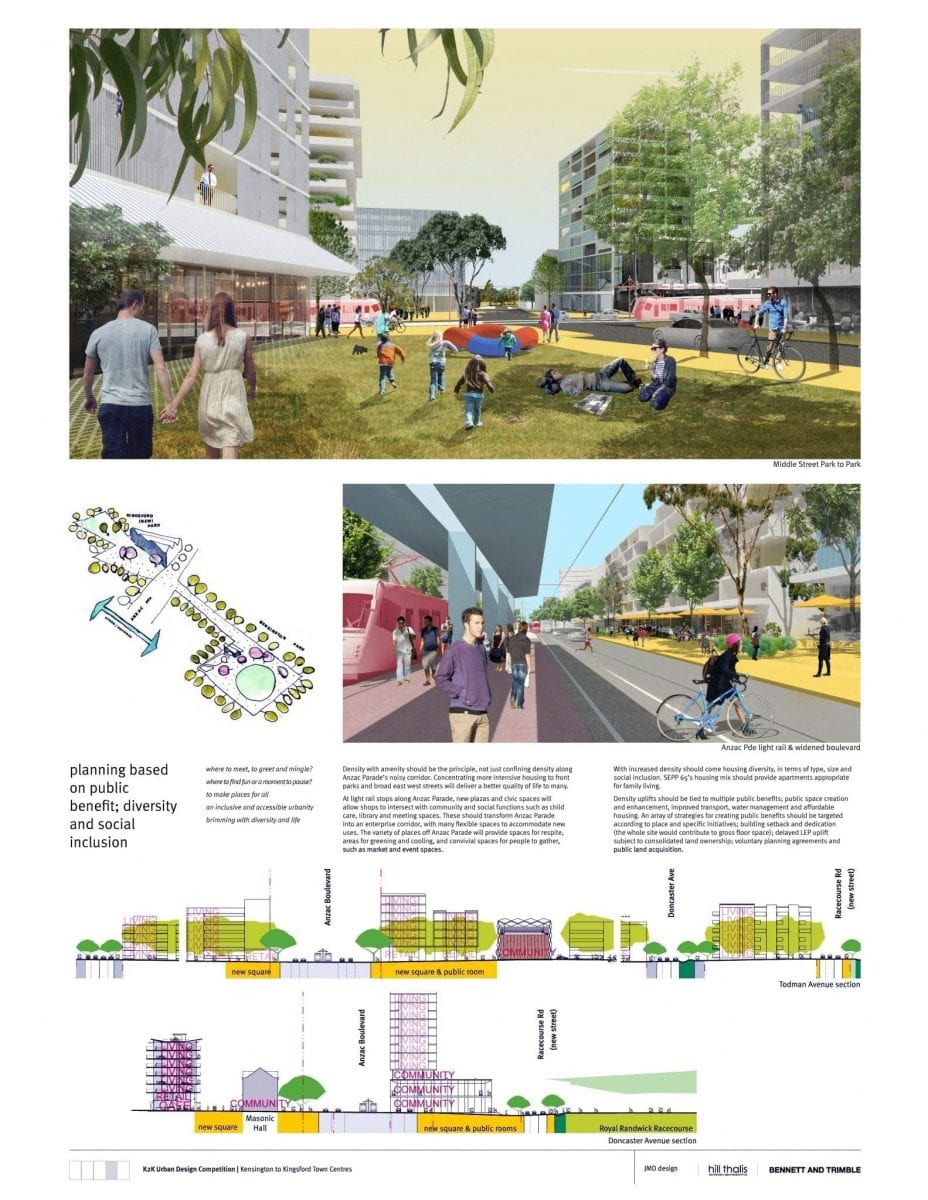
All photos: ©JMD Design, Hill Thalis Architecture and Urban Projects
Finalist
Aspect Studios Urban Design and Landscape Architecture, SJB Architects and Urban Design, Terroir Architecture and Urban Planning, SGS Economics and Planning
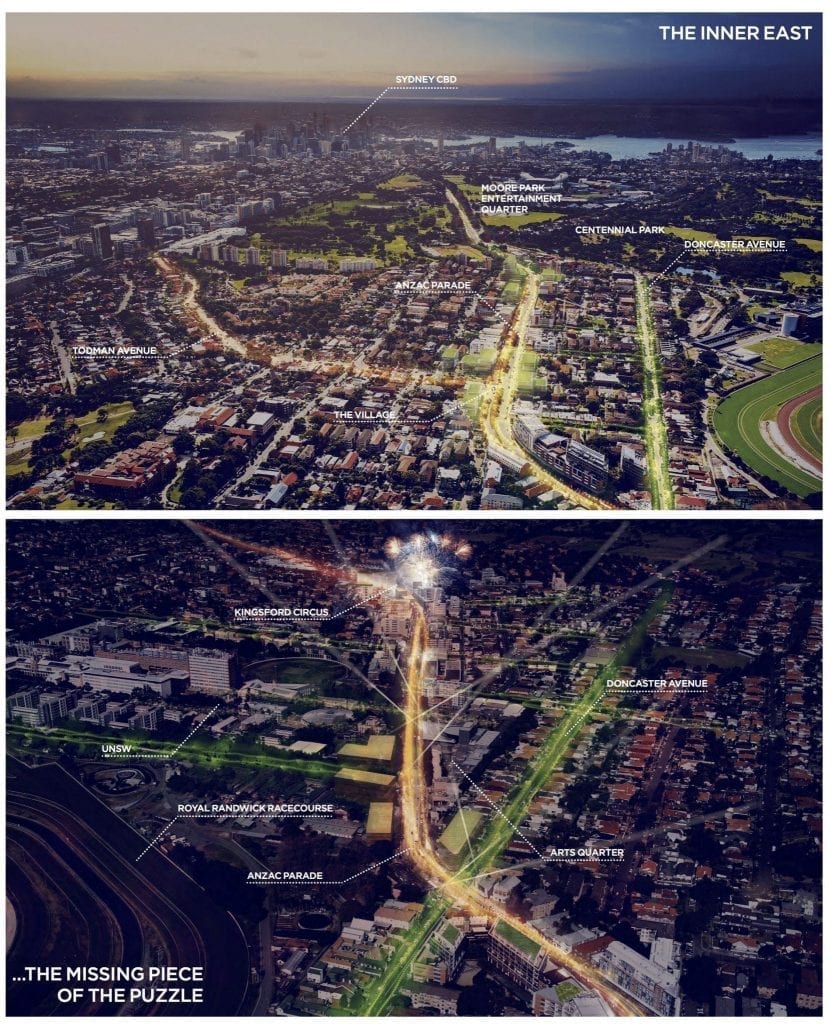 I
I
Images: ©Aspect Studios SJB Terroir
Finalist
Coda Architecture and Urban Design, Realm Studios Landscape Architecture, and GTA Transport consultants
Finalist
JBA Urban Design and Planning, Stewart Hollenstein Architecture and Urban Design, Arcadia Landscape and Natural Systems, The Transport Planning People and Jess Scully
Sydney, Australia
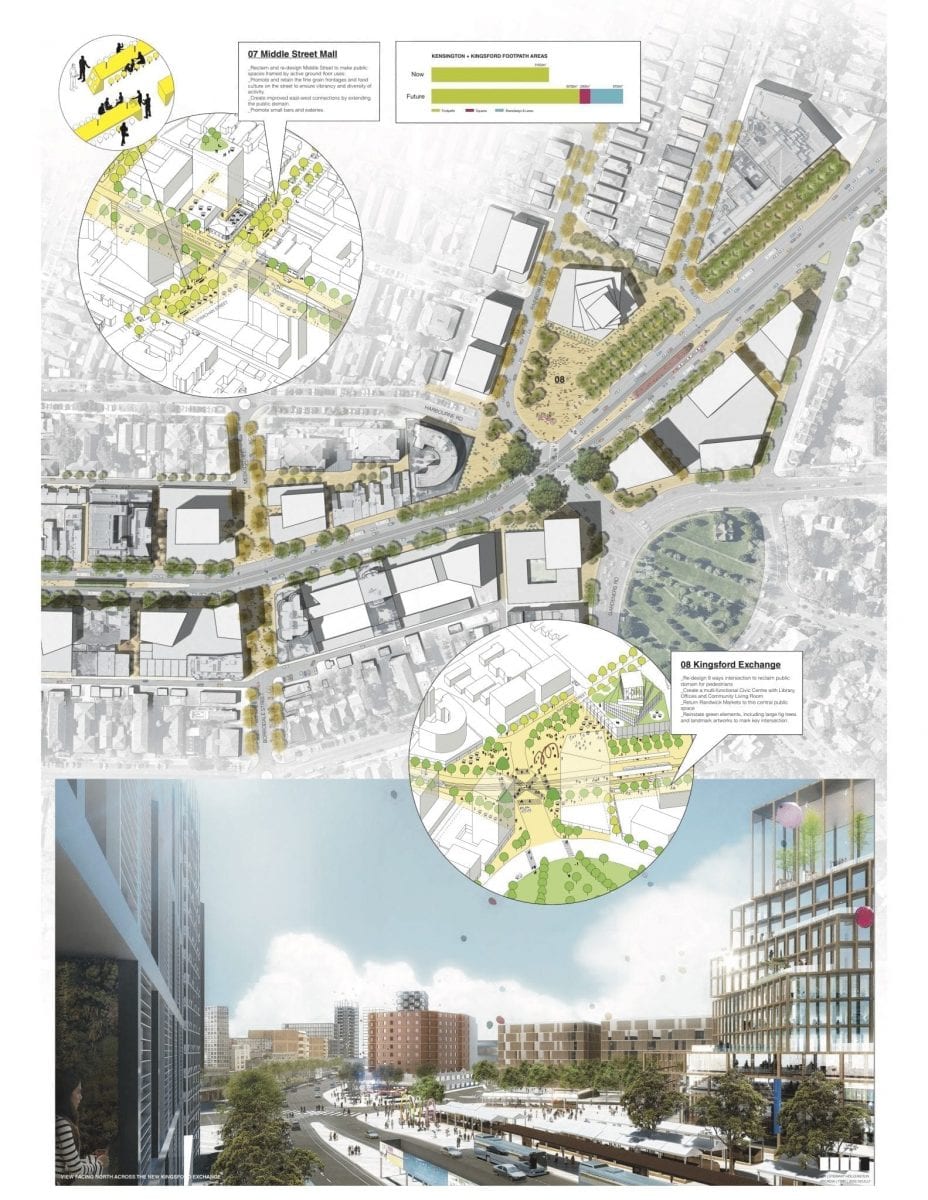
Images: ©JBA Stewart Hollenstein Arcadia



























