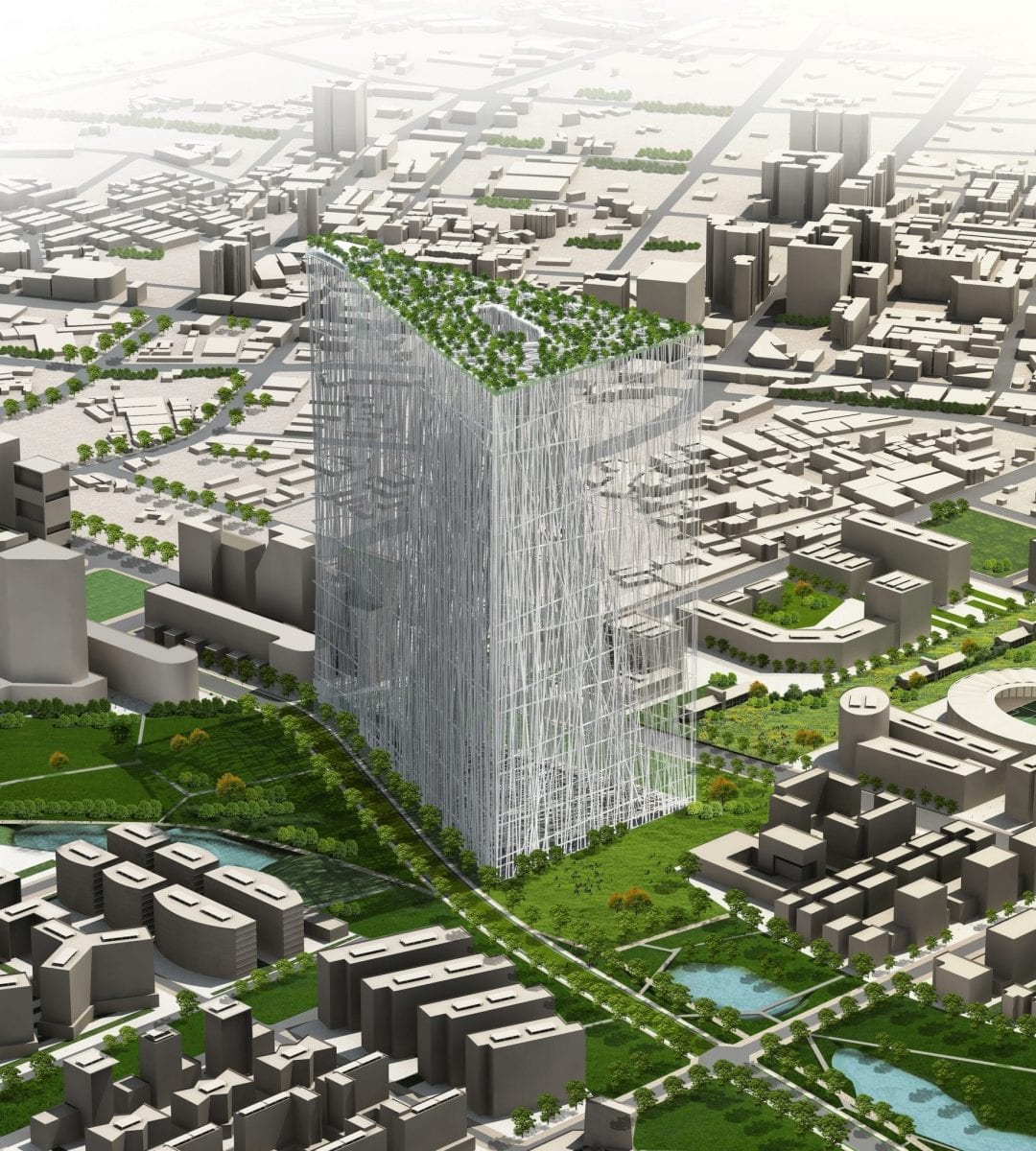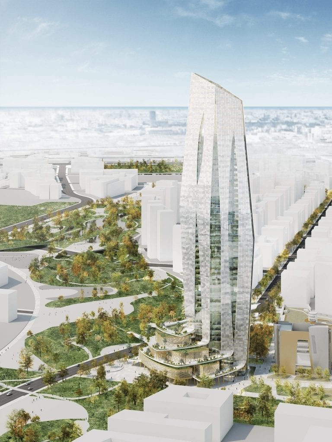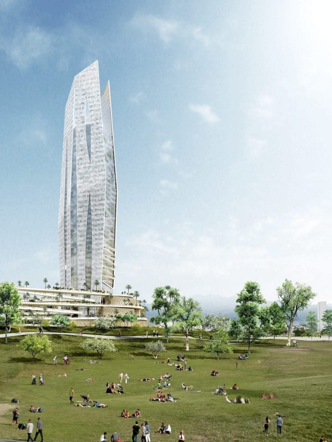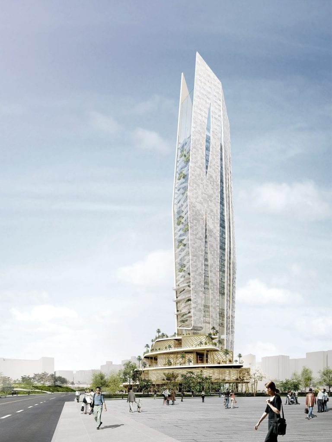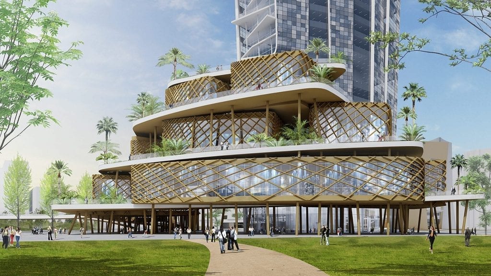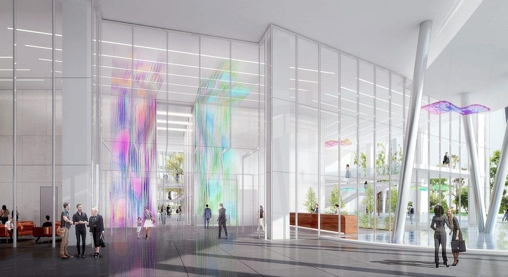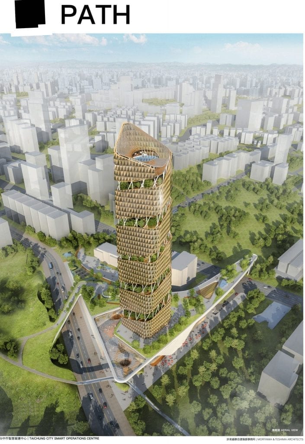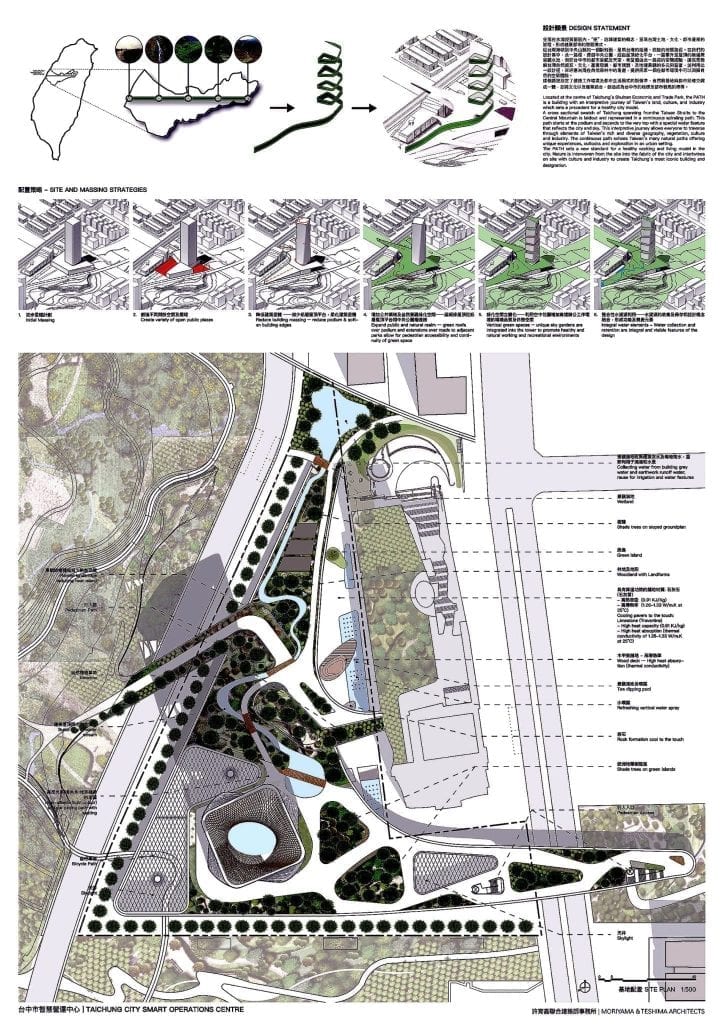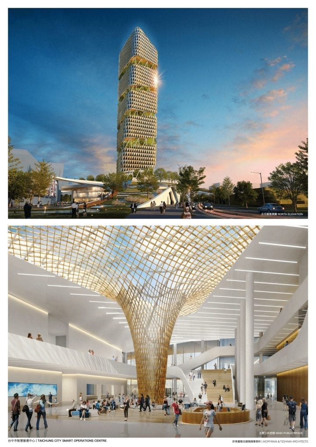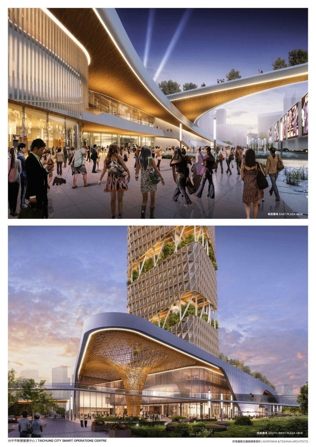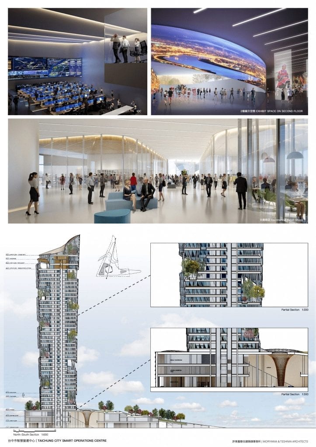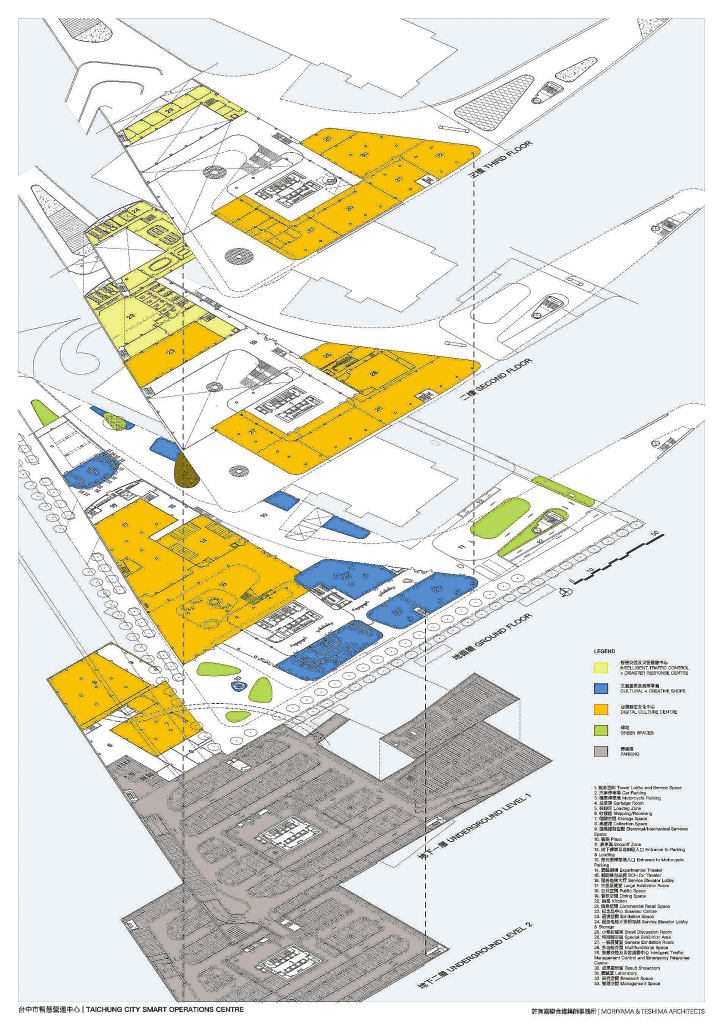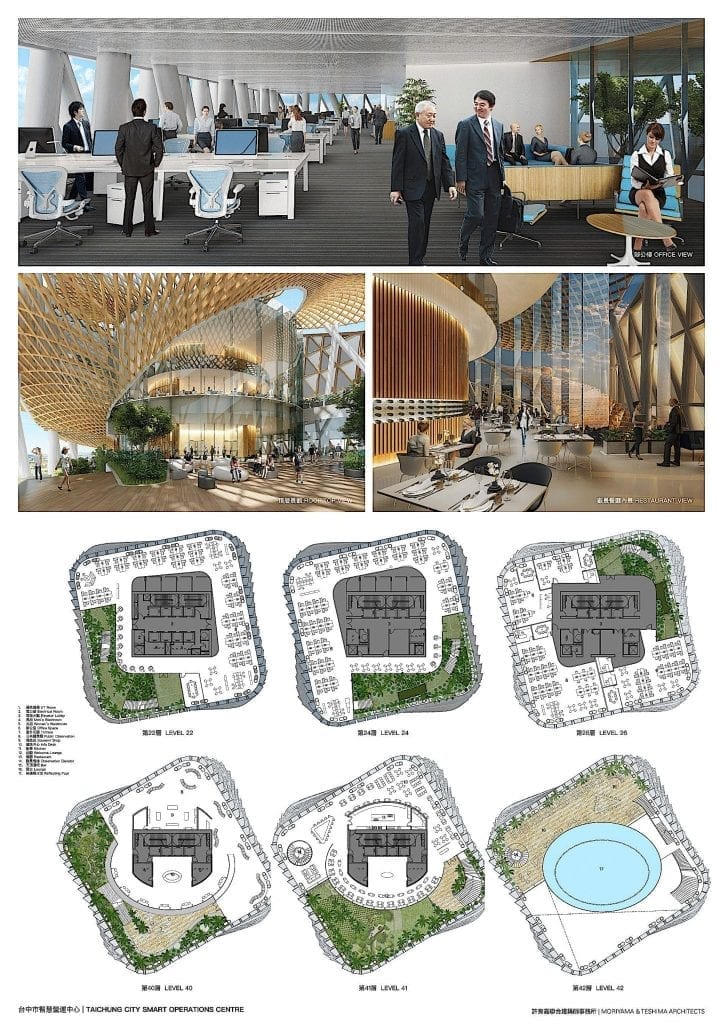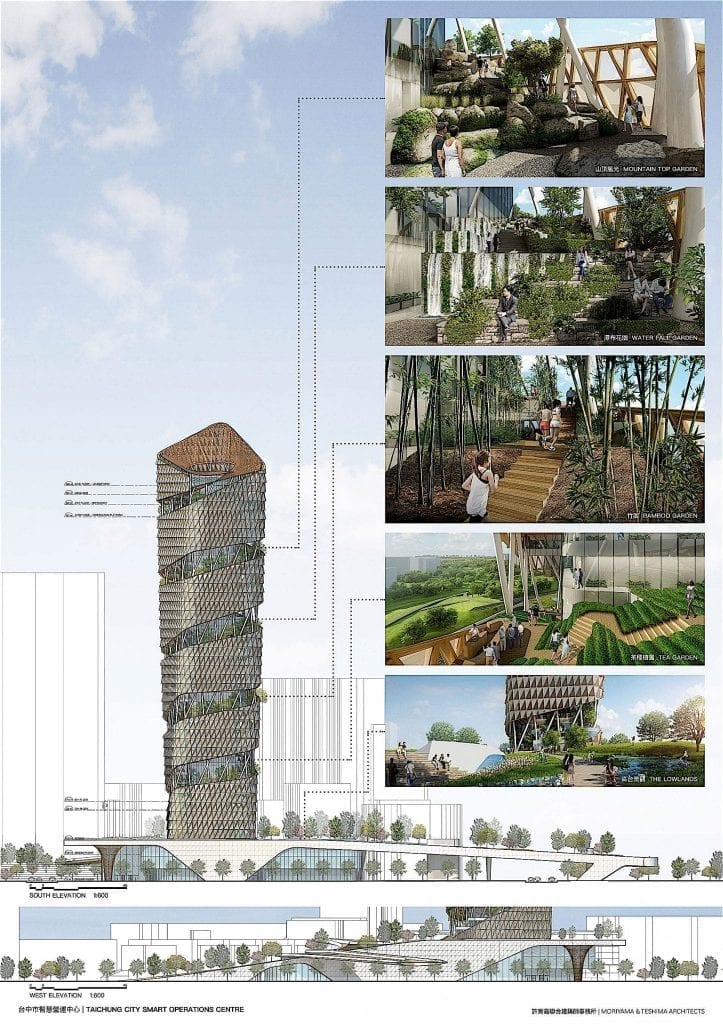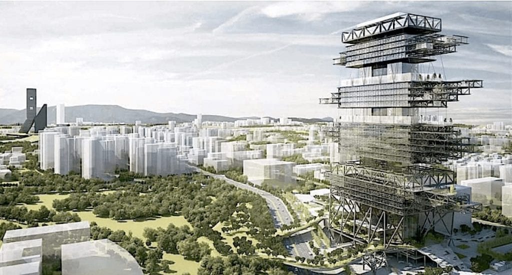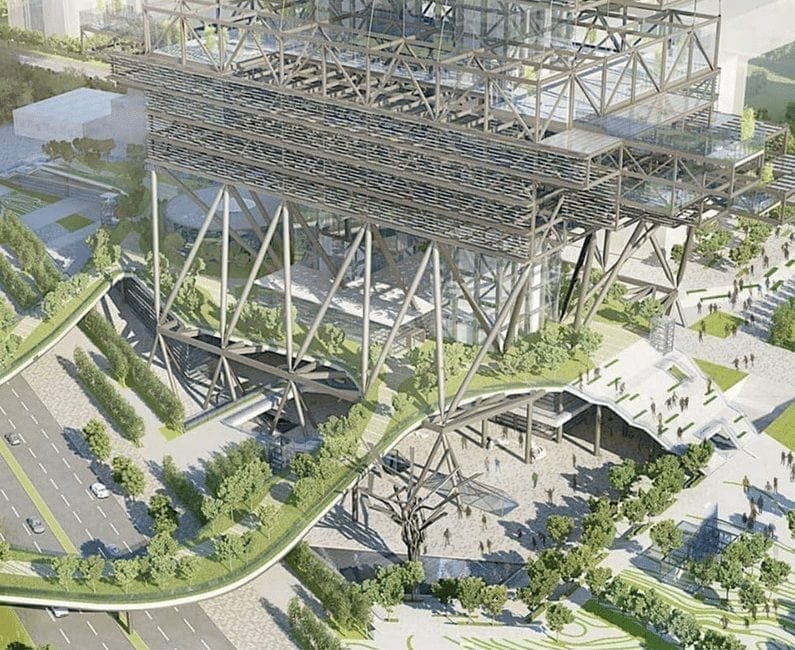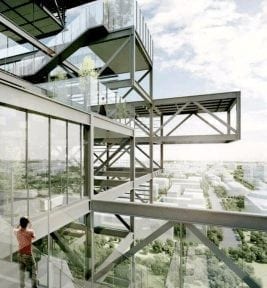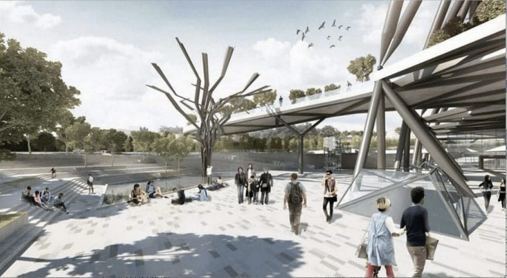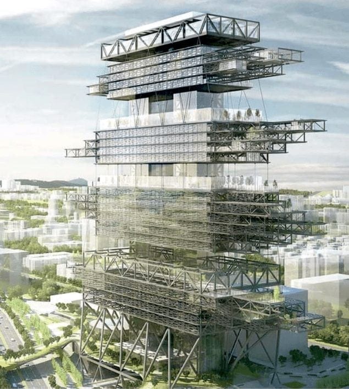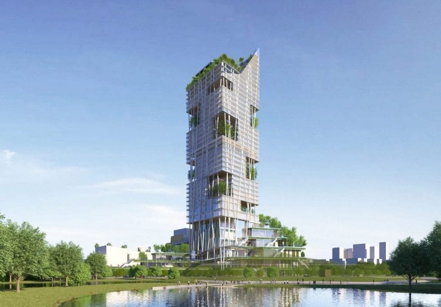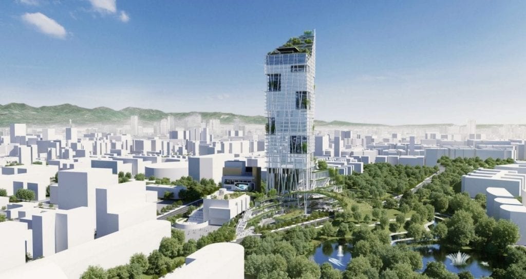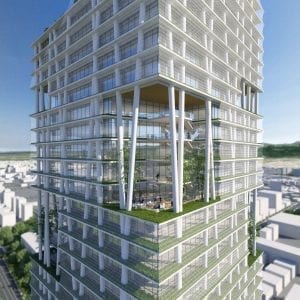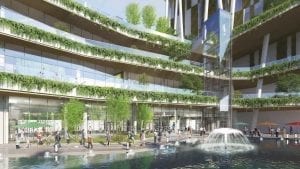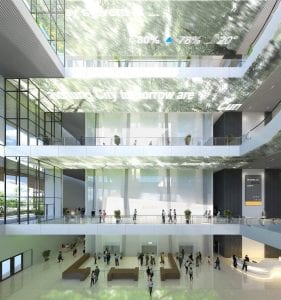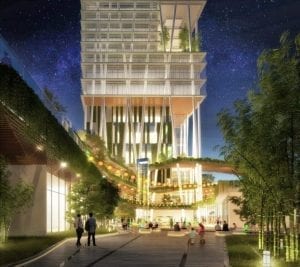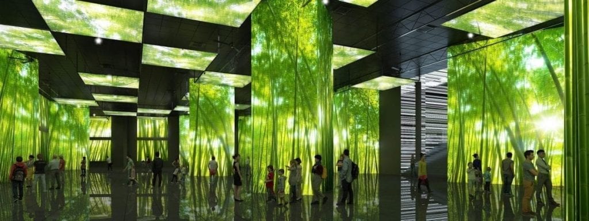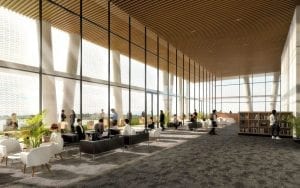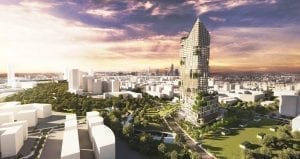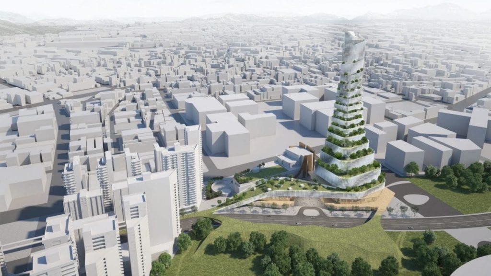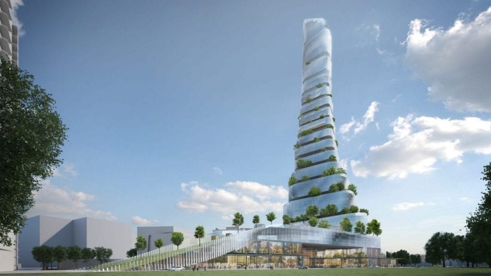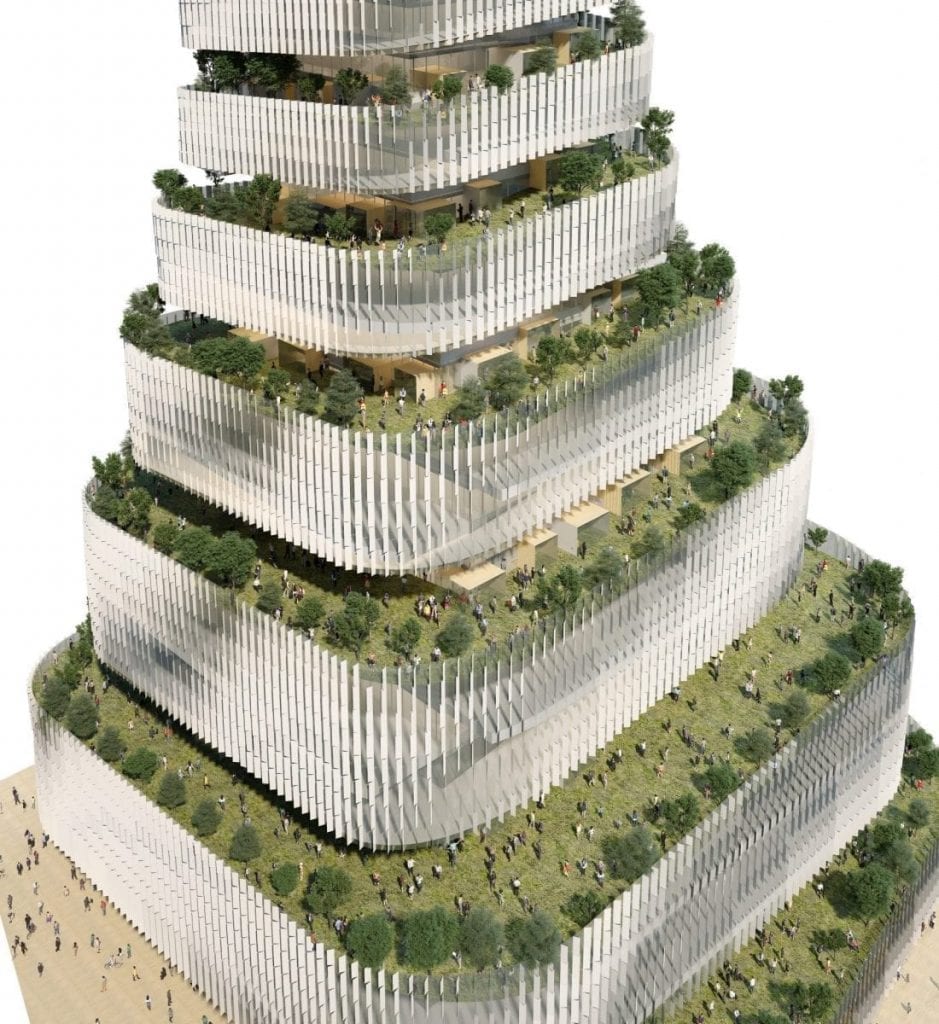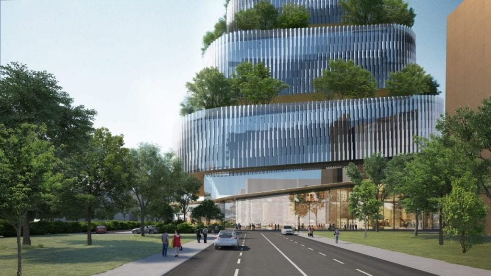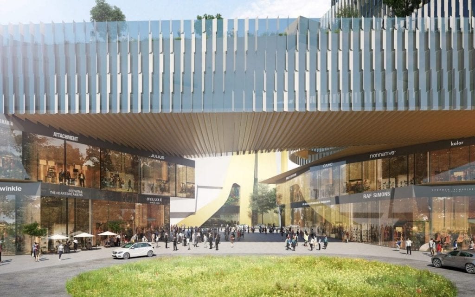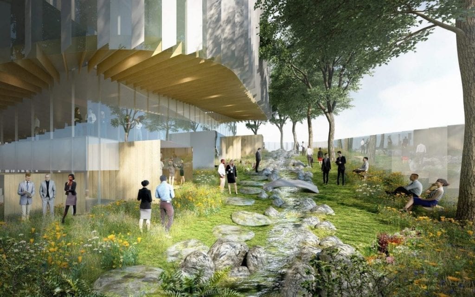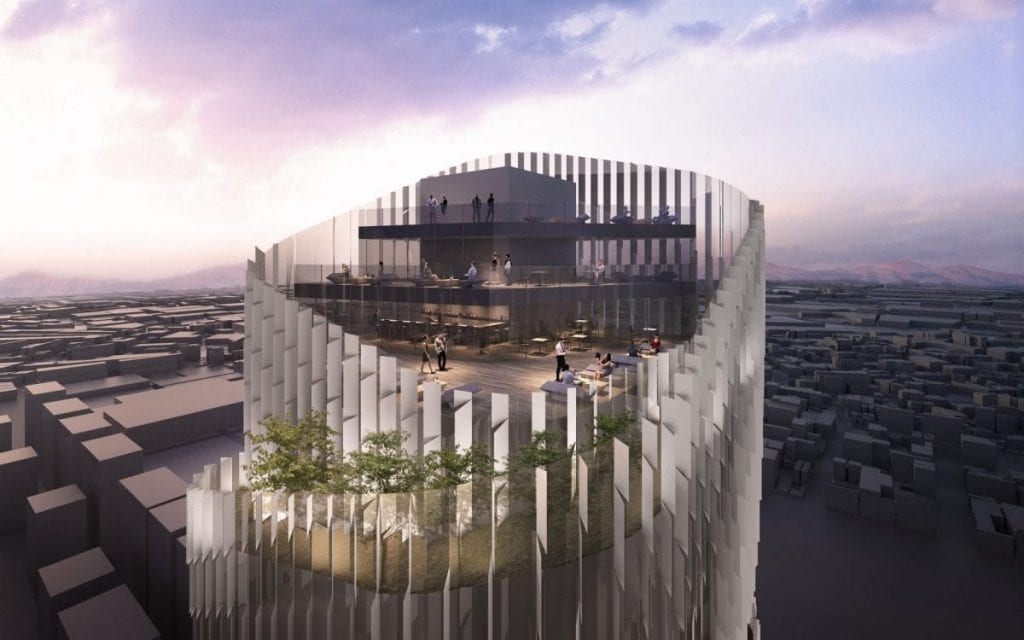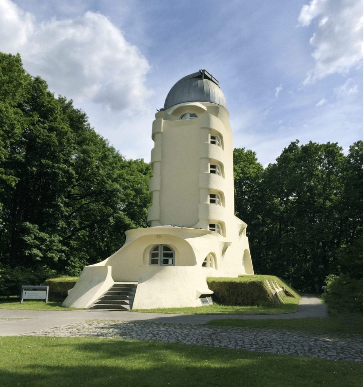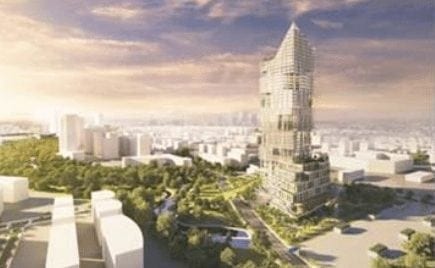A Final Building Block for the Taichung Cultural Center
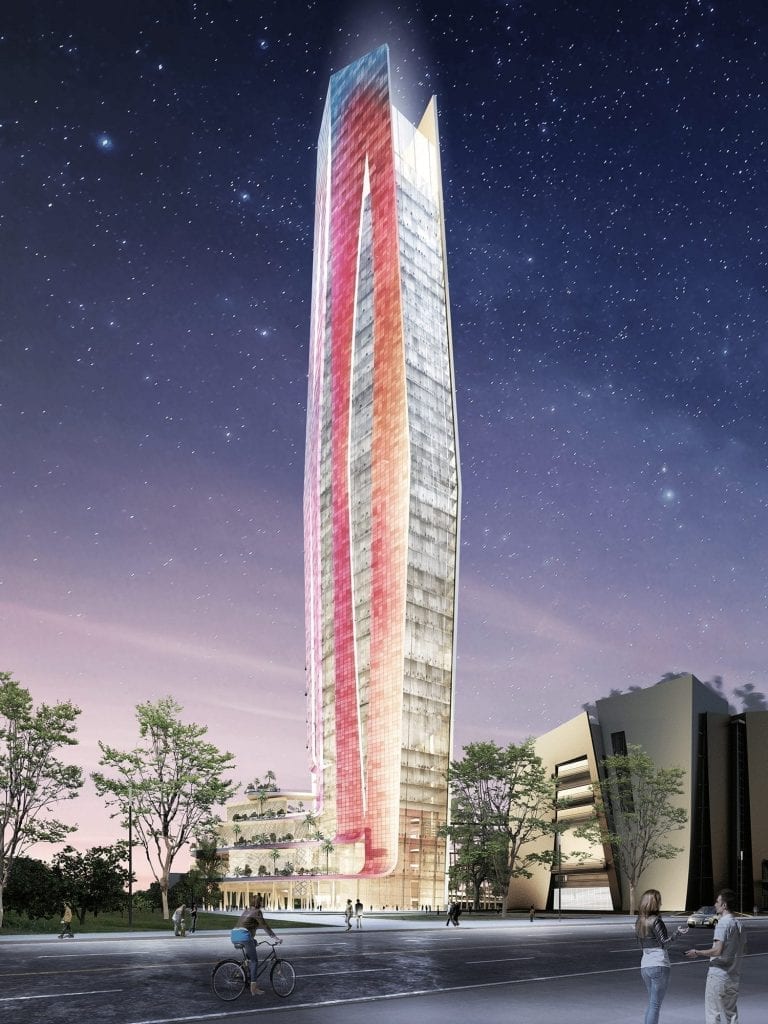
Night view of tower ©Elizabeth de Portzamparc
Everyone is well aware of the measures one encounters when entering almost any tower, residential or office, in this era of high security. We are not just talking about protecting the occupants of a residential highrise, but rather the separation of workers from the street and the community at large. The Taichung Tower is intended as the antithesis to this concept of isolation, encouraging interaction at different levels, within the workplace, as well as access, though limited, to the community at large.
Taichung, certainly one of Taiwan’s most forward-looking cities, has just completed a final competition to complete the ambitious Taichung Cultural Center complex—a tower to replaced Sou Fujimoto’s abandoned winner of the initial Taichung Tower Competition (below). The Fujimoto scheme was shelved based on the high construction estimates for his revolutionary scheme—by some accounts doubling the anticipated budget.
A second try seems to hold more promise: the winning entry by Elizabeth de Portzamparc from Paris would seem to meet the requirements of the challenge while staying within the allowable budget guidelines.
Hardly a conventional tower, the building addresses the transition from the city and park to the tower with a ramping program, replete with greenery, intended to make it “an extension of the city.” More important, it addresses the current priorities centered around the new workplace, replacing isolation with a more open concept, both organizationally, as well as intellectually.
Except for the entry by Fei & Cheng Associates, the tendency to soften the impression of a simple ubiquitous tower motif with vegetation can also be observed in the other three entries—by applying various methods of façade penetration.
©Sou Fujimoto Architects
This tower will be the final major component in a plan incorporating a new Cultural Center by SANAA and a linear park by Catherine Mossbach and Philippe Rahm—both the result of competitions.
If these three components are to meld into a cohesive plan, one might assume that some fine-tuning may have to occur to address the interconnectivity to the linear park landscape plan. Whether this will occur still remains to be seen.
The competition was a two-stage, invited competition; the other finalists were:
- T.C.K. Architect Engineer Planner + AZUSA SEKKEI co., ltd (Taiwan/Japan)
- FEI & CHENG Associates + Che Fu Chang Architects + Chien Architects and associates (Taiwan)
- Y.C. Hsu Architect & Associate + Moriyama &Teshima architects (Taiwan/Canada)
- Kengo Kuma &Associates (Japan)
The jury was made up of nine professionals, two of which were Americans, with the remaining seven being local.
Winner
Elizabeth de Portzamparc
with Ricky Liu & Associates
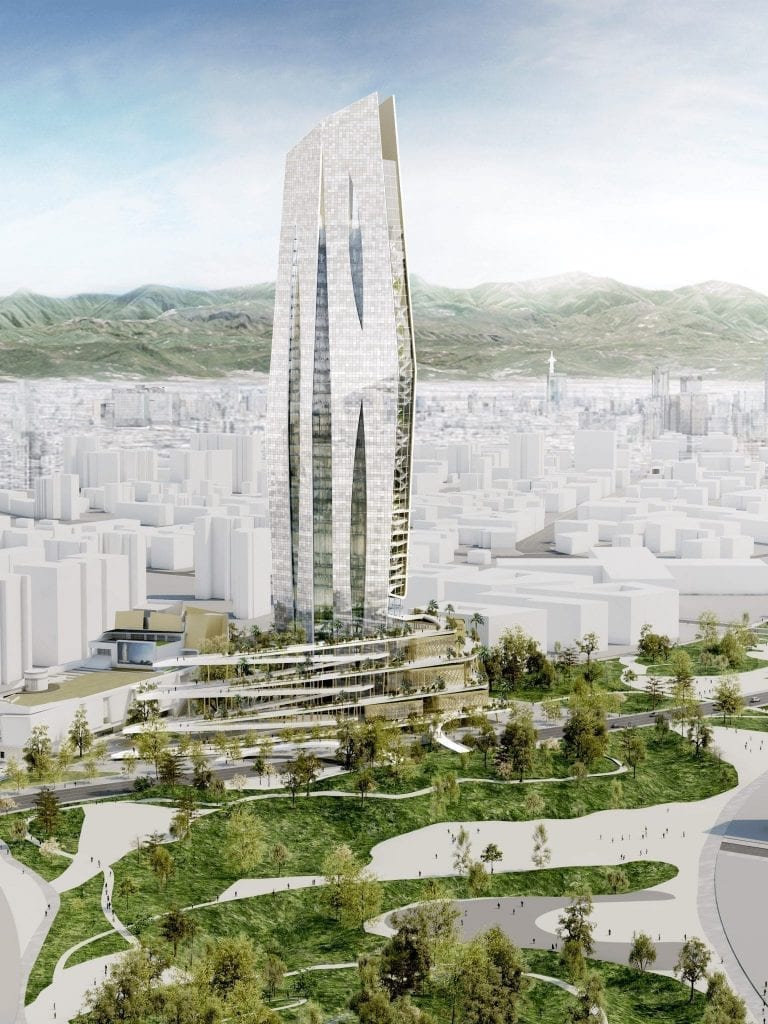
View to tower from park ©Elizabeth de Portzamparc
The scheme by Elizabeth de Portzamparc would seem to address all of the issues that are in the forefront of the minds of current designers when improving the workplace atmosphere: “This tower has been designed with the ambition to become a reference in terms of technological connections and develoopment of human interactions.” The processional ramp from the city leading up into the main entrance of the building is a welcoming gesture to the community.
Also, by allowing some access to different areas of the tower for the public, the idea of grand isolation is reduced to a minimum—at least in theory. The designer also goes to great lengths to label the horizontal levels as “neighborhoods,” even suggesting that this idea somehow ties it together vertically. Since we don’t have a jury report, it might be assumed that the replacement of a simple platform at grade with a terraced configuration as pathway led to a serious discussion of its merits—and approval. Moreover, this was not to be just a simple viewing platform, but a working office environment.
It should be noted that the road separating the tower from the linear garden presented somewhat of an obstacle to a transitional link from the tower. The Portzampark scheme seemed to address this as best they could, providing several connections from the tower at different levels.
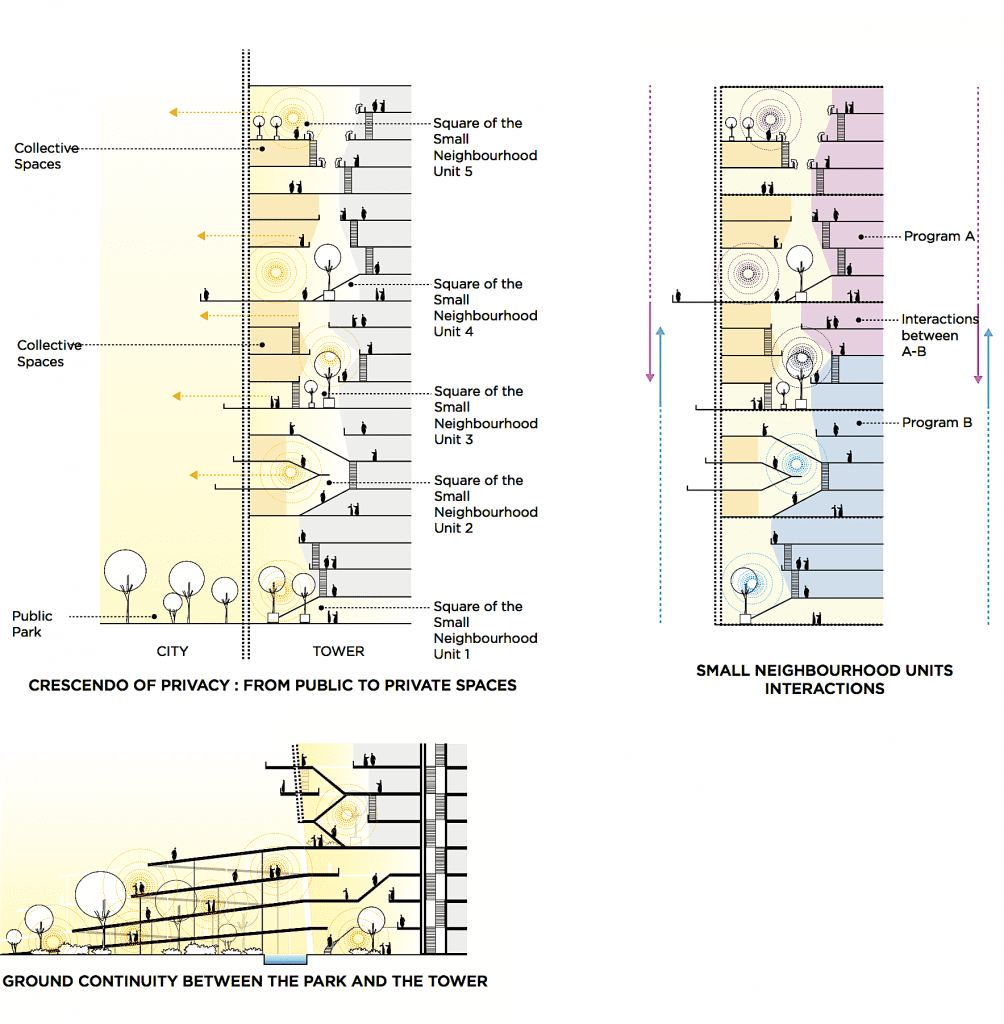
Images: ©Elizabeth de Portzamparc
Finalist
Moriyama &Teshima architects (Canada)
+ Y.C. Hsu Architect & Associates (Taiwan)
The Moriyama & Teshima Architects proposal was notable for its emphasis on history and education. As a vertical stacking process, their design featured “an interpretive journey of Taiwan’s land, culture and industry, which set a precedent for a healthy city model.” The spiraling path theme as educational element is reminiscent of UNStudio’s ramping plan for the Mercedes Museum in Stuttgart, Germany. In this case, history focuses on geography, local vegetation, local culture and industry, rather than connecting the exhibits on the different levels with world history. As was the case in Stuttgart, this would have been a very logical and feasible solution to the tower challenge.
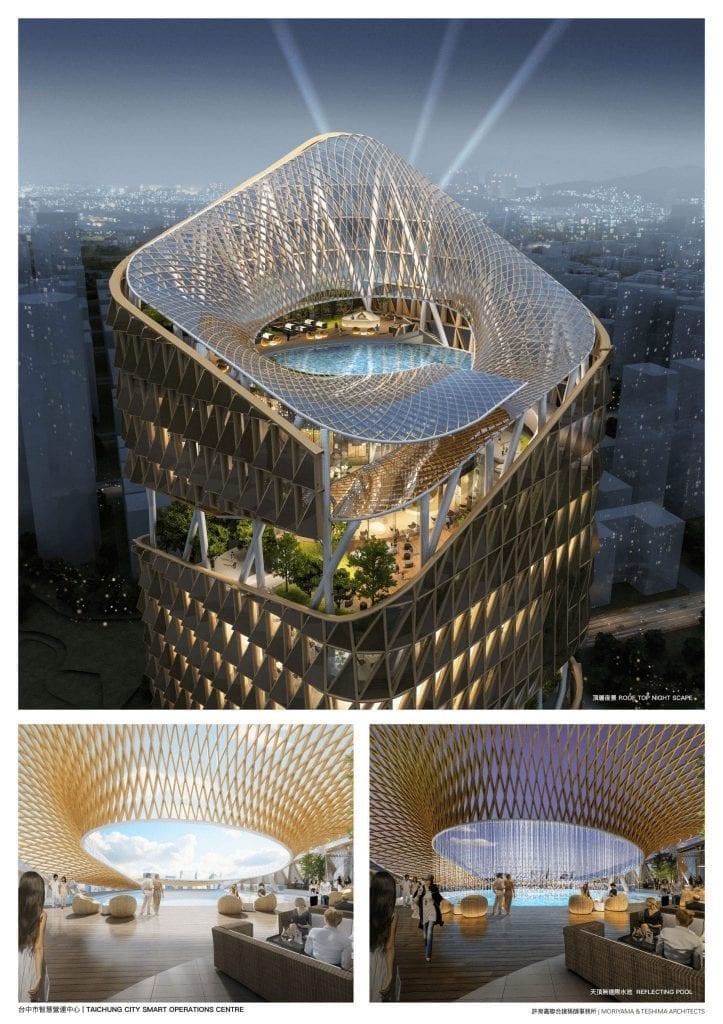
Images: courtesy ©Moriyama & Teshima
Finalist
FEI & CHENG Associates (Taiwan)
+ Che Fu Chang Architects + Chien Architects and associates (Taiwan)
The Fei & Cheng proposal was the only one with a Taiwanese architecture firm and its collaborators without a non-Taiwan team as lead architect. Coming from Taiwan, this was a real departure from the strategies of the other firms, turning to a machine-like tower with multiple observation points as its main theme. This was a quite daring proposal, but probably too industrial-like imagewise to pass the scrutiny of the jury. This could well have been interpreted as a building, with its skeleton-like features still being under construction -Ed
Finalist
T.C.K. Architect Engineer Planner + AZUSA SEKKEI co., ltd (Taiwan/Japan)
Azusa Sekkei’s primary features, which set it apart from the other entries, were the periodic five-story cutouts at the edges forming various viewing platforms. As was the case with most of the proposals, the designers conceived their own transitional scheme to the linear park, which was notable for the proliferation of ponds and fountains. -Ed
Finalist
Kengo Kuma &Associates (Japan)
The Kengo Kuma proposal seemed to owe much of its architectural expression to Erich Mendelsohn’s Einstein Tower in Potsdam, Germany (below). In this case it was a stacking strategy with the vegetation taking over at the ascending levels. Whereas the visual approach to the tower from the city-side is logical, the transition to the building from the landscape point of view is problematic. Although there are two points of access to the linear garden at each end of the site, the very commercial nature of the drop-off entrance to the tower certainly takes away from any notion of an extension of the landscape transitioning into the building, either in appearance or spirit. -Ed
Einstein Observatory Tower
Potsdam, Germany
Photo: ©Gili Merin
Finalist
Azusa Sekkei co ltd (Japan)
+T.C.K. Architect Engineer Planner (Taiwan)
Note: Not enough information was available for an informed commentary about the Azusa Sekkei proposal.



























