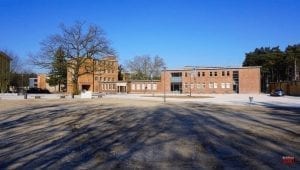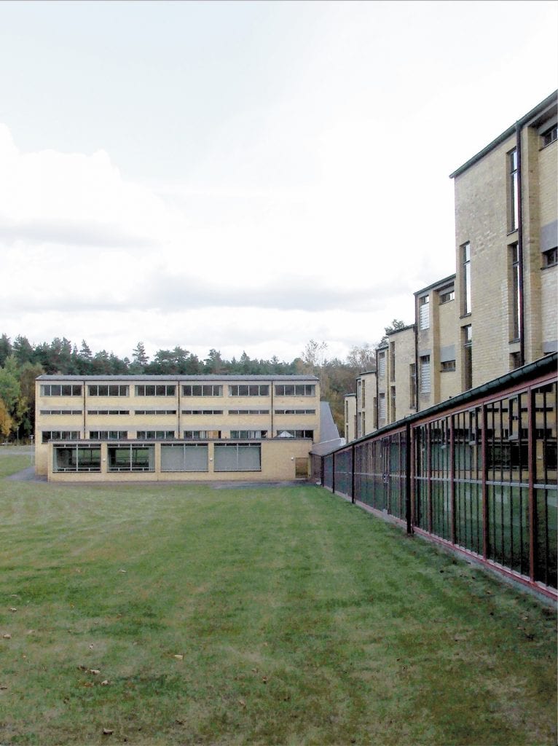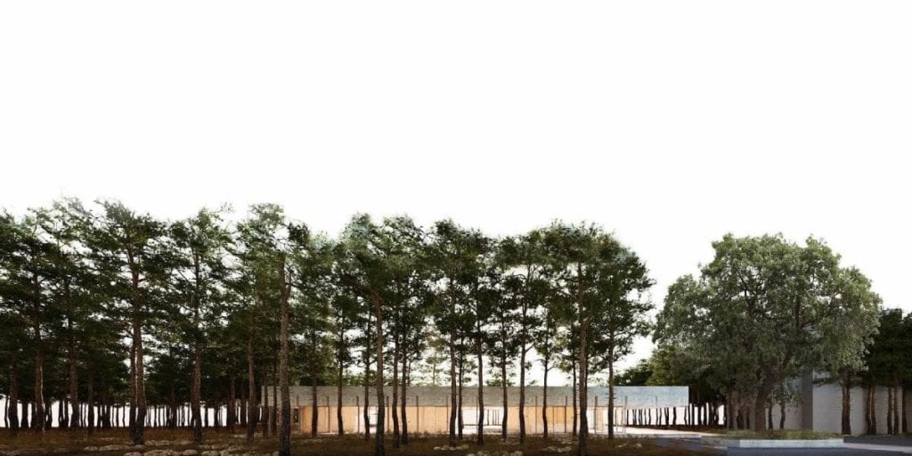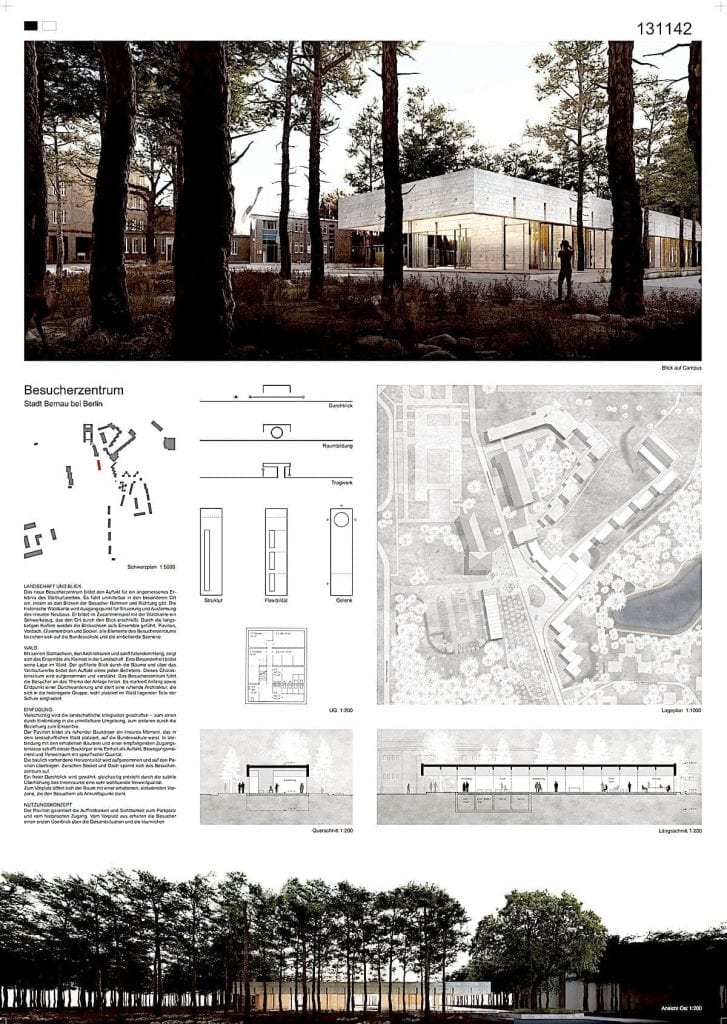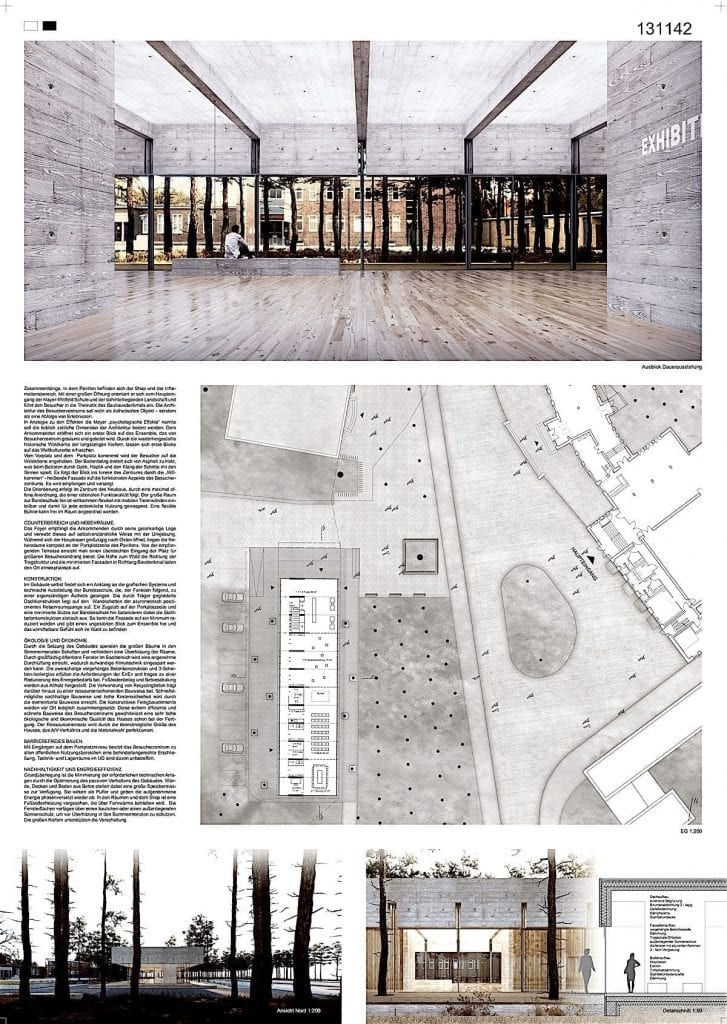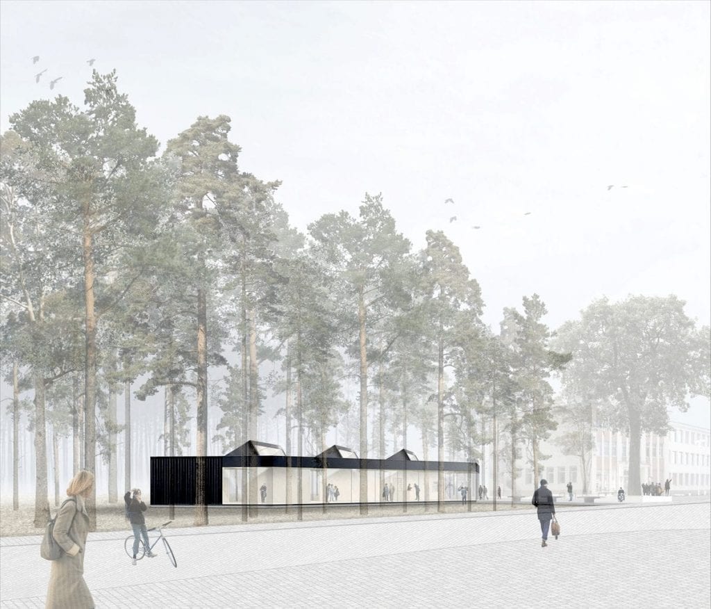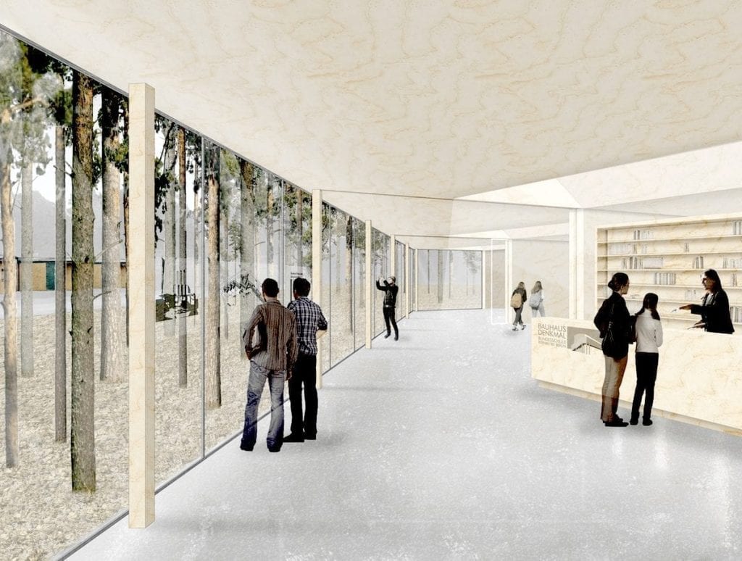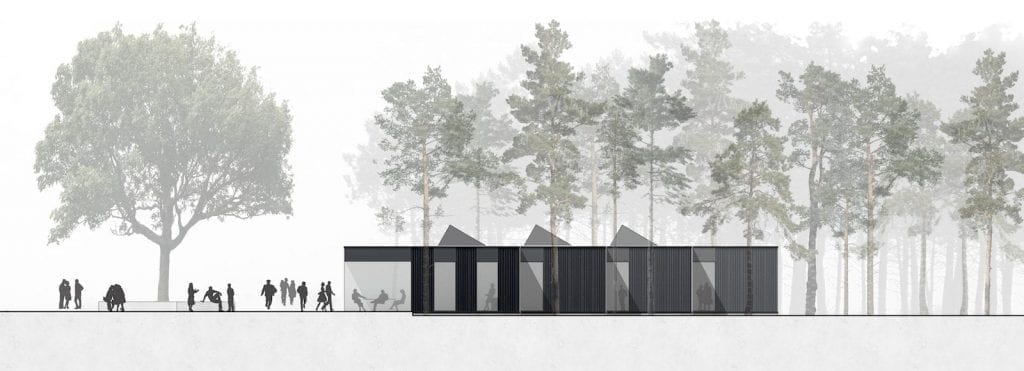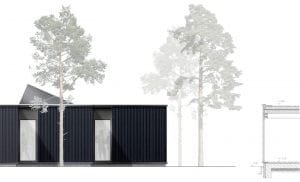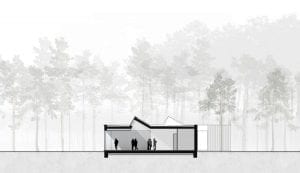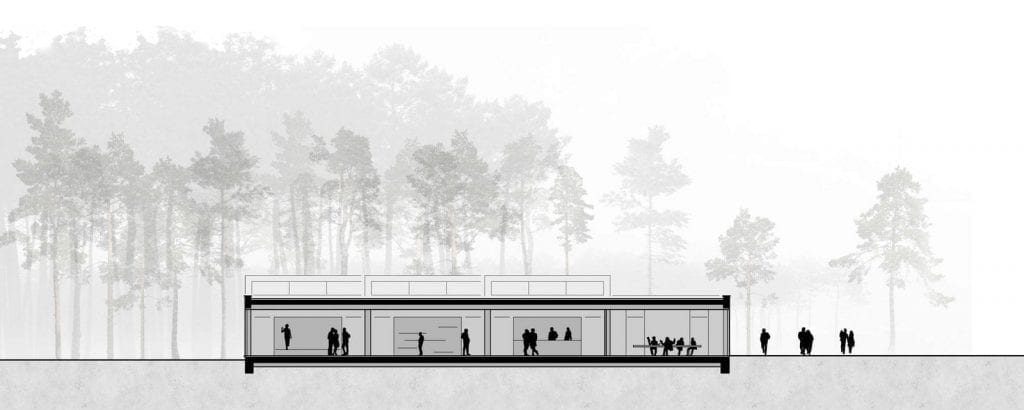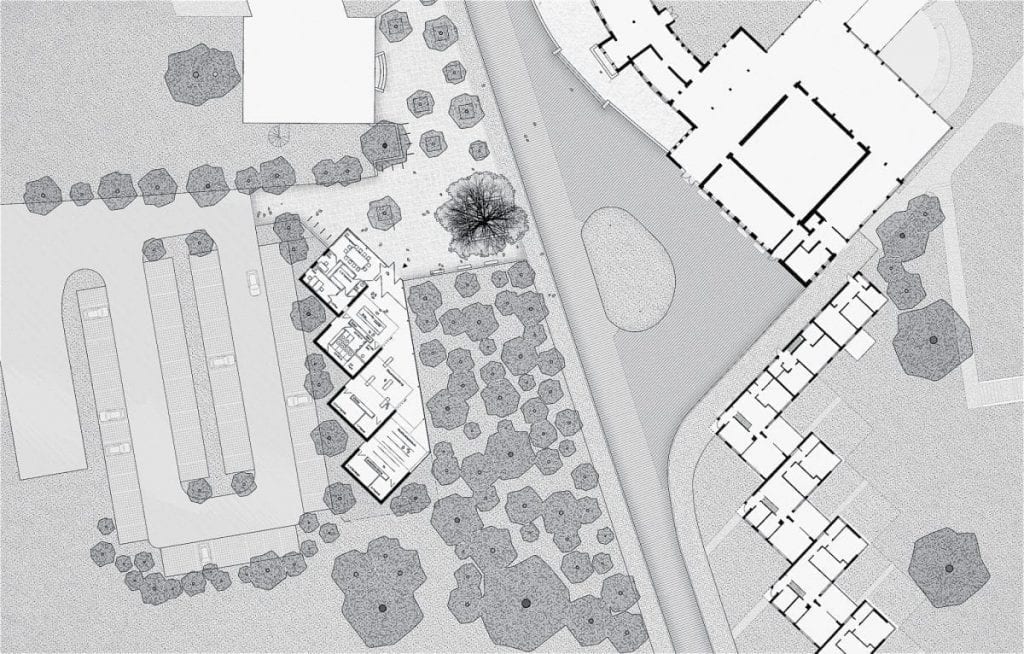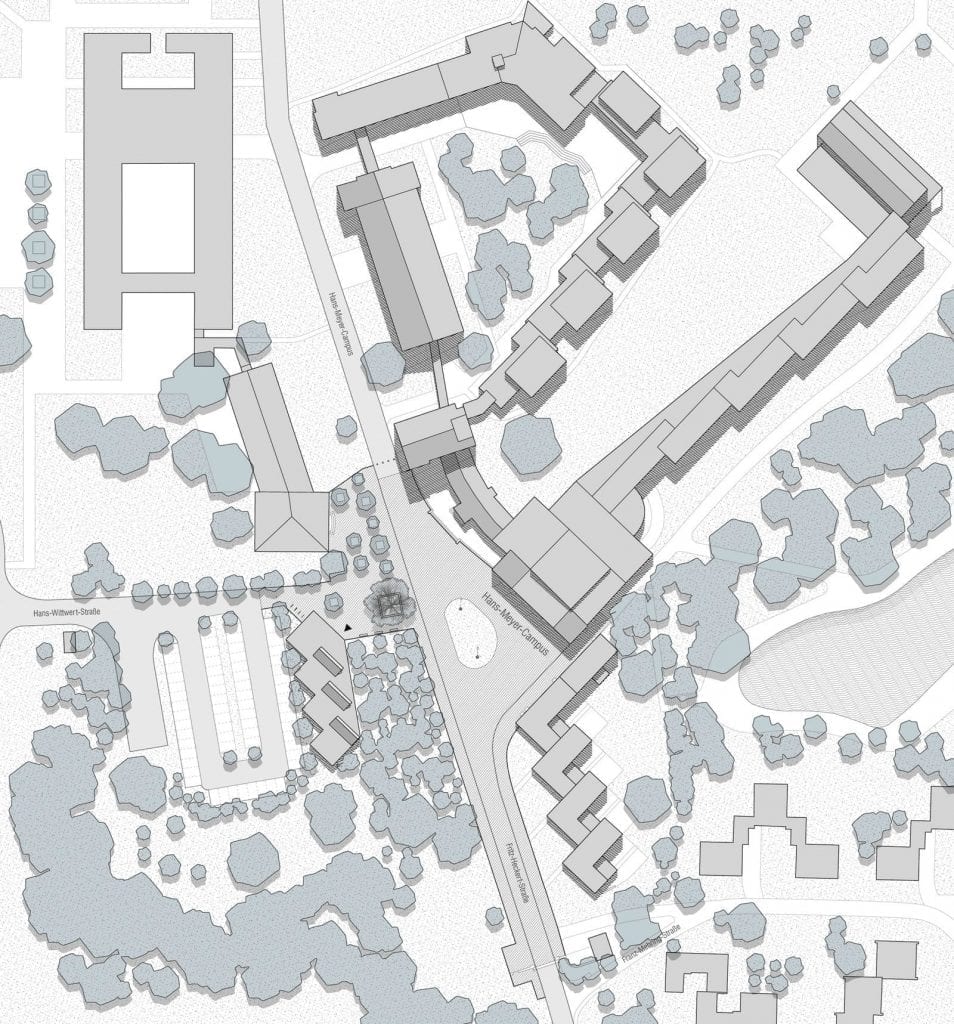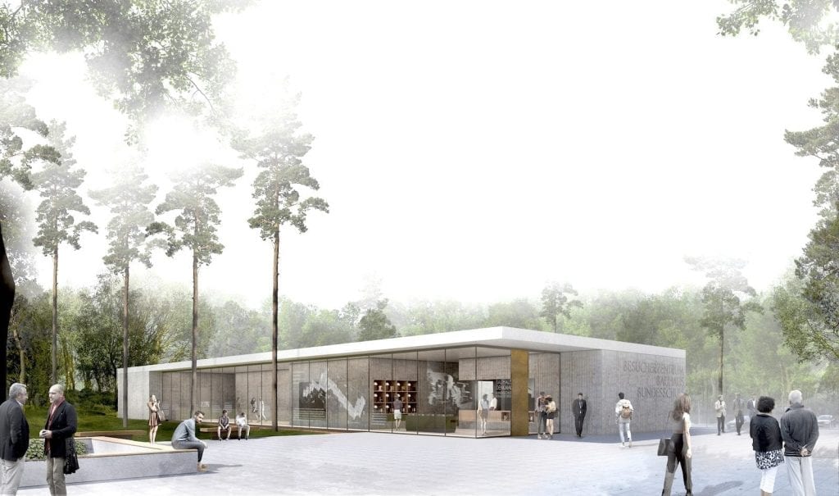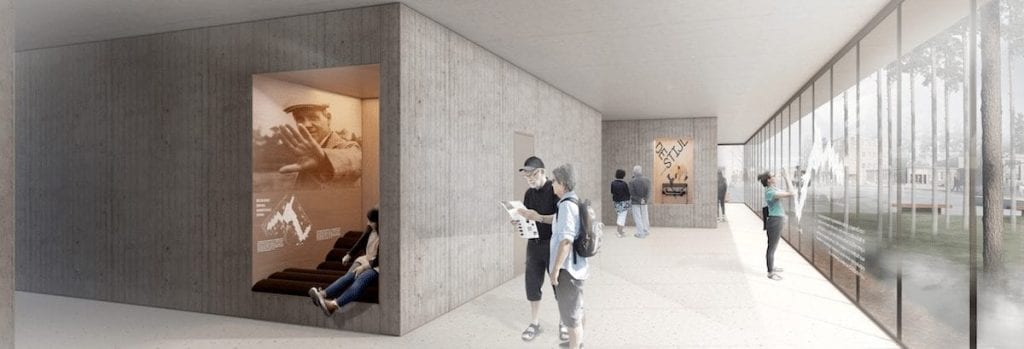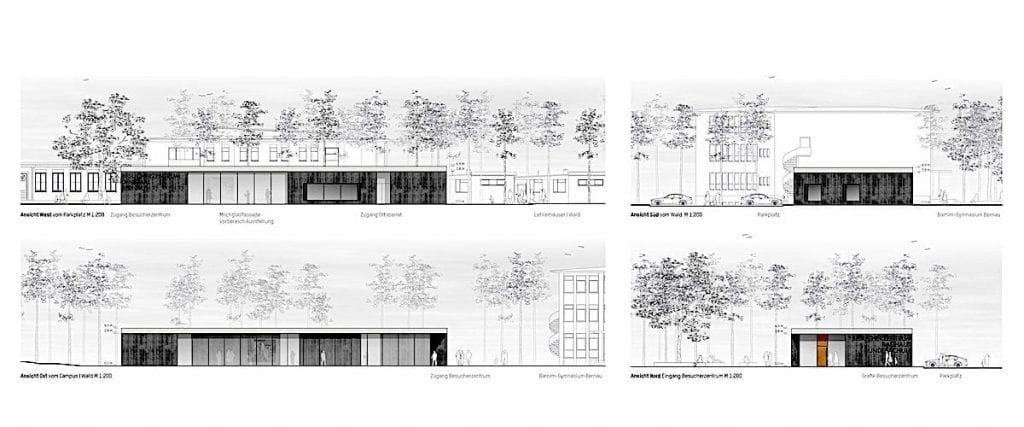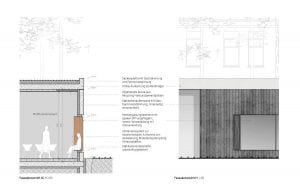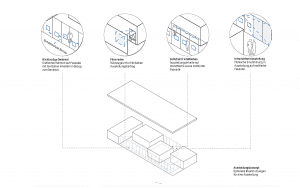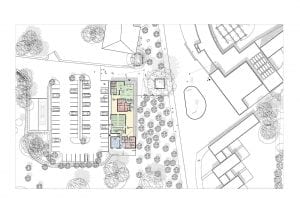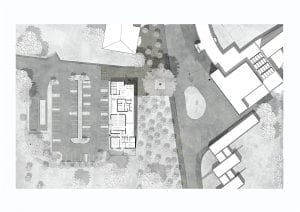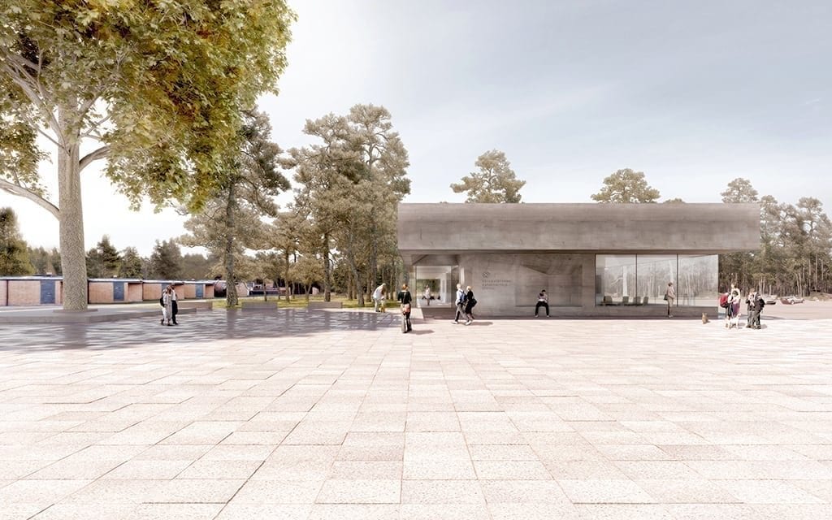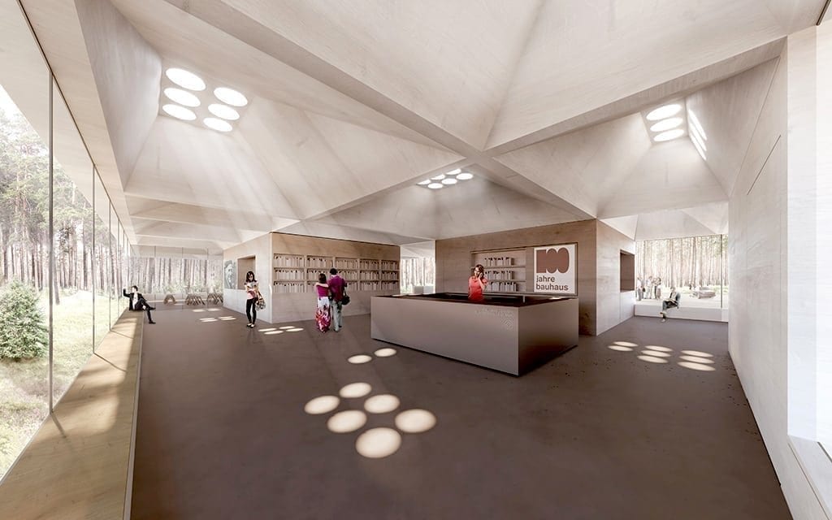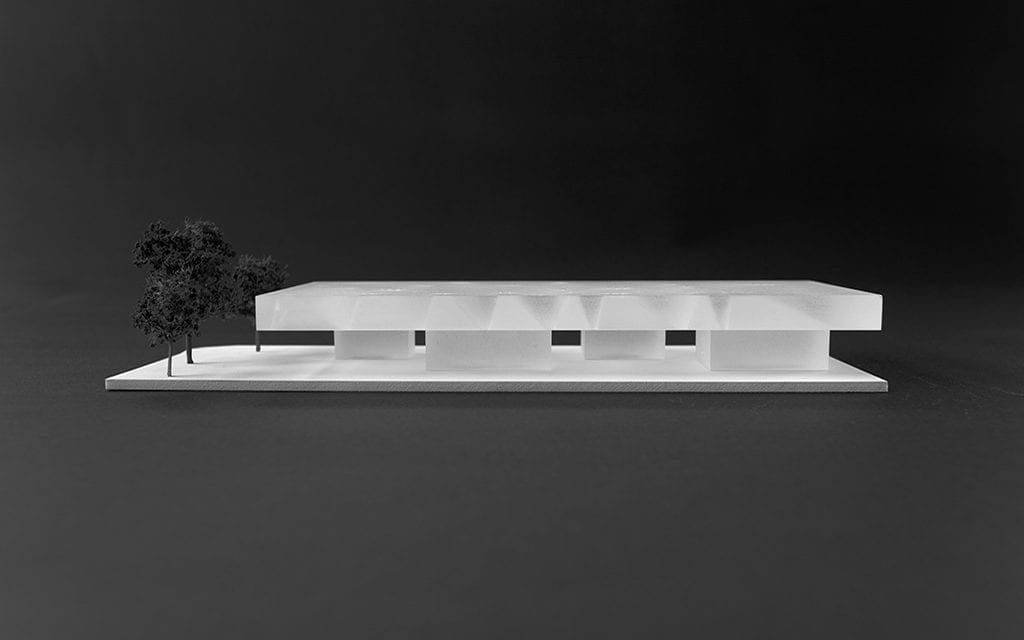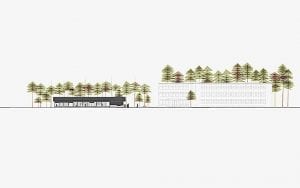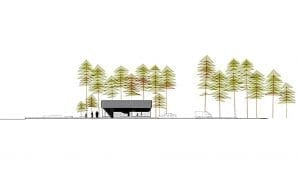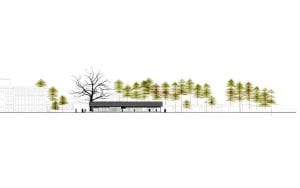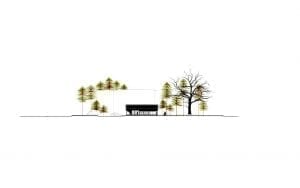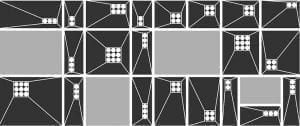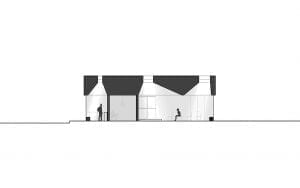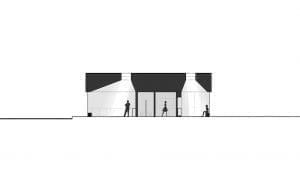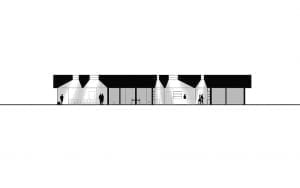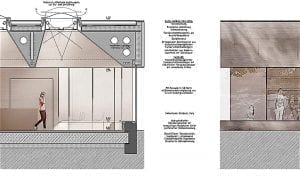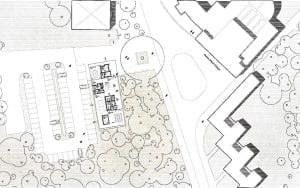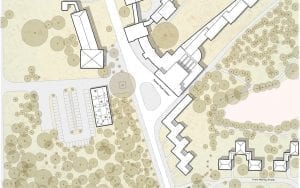From Storied Restoration to Prime Time Destination
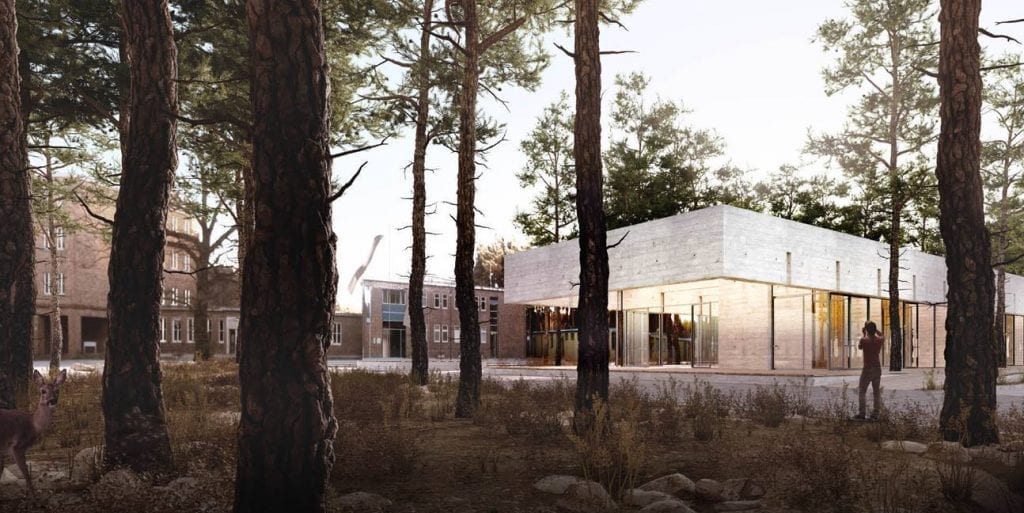
Winning entry ©Steimle Architekten
When we first included an article in COMPETITIONS about the restoration of Hannes Meyer’s Berlin Trade Union School in 2007, little did we anticipate that this subject would resurface on several occasions over the years. With the initial publication of the article,* copies went out to a number of interested parties outside of our subscriber base. What we next heard was that the project by the Bauhaus team led by Meyer had received the first World Monuments Prize—sponsored by Knoll. As it happened, one of the award jurors just happened to be a recipient of the issue with that article. A coincidence? In any case, German members of the restoration committee thought that the COMPETITIONS article played a role in that award and have kept us up to date about subsequent news concerning the Trade Union School.
View to entrance of Hannes Meyer’s Trade Union School building from the competition site.
More recently, Meyer’s project was the recipient of the 2017 UNESCO World Heritage Bauhaus Monument Award. The attention, which the project has brought to this Berlin suburb of Bernau, has led the community to recognize the need for a visitors center. Until now, tours of the building have only been offered on weekends. The press coverage, which the project has received, has led to an exponential increase in the number of visitors. Thus, for the design of this relatively small, but now a very high-profile project, it came as no surprise that the municipality settled on a design competition. The fact that the Federal Government was contributing two-thirds of the cost of this project may also have influenced that decision.
A view of Hannes Meyer’s Trade Union School on the 2007 cover of the December issue of COMPETITIONS magazine
photo: ©Stanley Collyer
The Program
The site was to be located in a wooded area directly across from the Entrance to the school, with a parking lot located to the rear. Since the budget for the construction of the visitors center was set at only €1.1M, it was understood that this would be a one-story structure, to reduce the need for a extra expense for an elevator. This did not preclude the creation of a subterranean area, as we shall see later. The client stated that architectural expression would be a high priority. But based on the relatively low budget and the Bauhaus theme lurking in the background, all that suggested that simplicity had to be foremost in the minds of the designers.
The jury was composed of nine panelists, at least five of which were design/academic professionals:
Expert Jurors
- Prof. Barbara Holzer, Zürich (Chair)
- Winfried Brenne, Berlin
- Prof. Angela Mensing-de Jong, Dresden
- Silvia Schellenberg-Thaut, Leipzig
- Prof. Dr. Wolfgang Schuster, Potsdam
Technical Jurors
• Jürgen Jankowiak, Baudezernent, Bernau
• Friedemann Seeger, Verein „baudenkmal bundesschule bernau e.V.“
• Jan Bernatzki, City Council member
• Birgit Kann, Federal Institute for Construction and City Planning
• Philipp Jamme [Deputy juror], Potsdam
Based on EU standard procedures, the announcement drew 47 Expressions of Interest. Of those, 14 firms were invited to submit design proposals. Besides the winner, the jury decided to award one second place and two honorable mentions. The decision could not have been easy, partially due to the subject matter, and also based on a tight budget. It was almost certainly going to be a rectangular form, with variations on the programmatic spaces.
After several hours of deliberation during the one-day session, the jury settled on the Stuttgart firm, Steimle Architekten as the winner. The final rankings were:
Winner
Steimle Architekten GmbH, Stuttgart (DE)
2nd Prize
Arnke Häntsch Mattmüller AHM Architekten BDA, Berlin (DE)
Honorable Mentions
DIA – Dittel Architekten, Stuttgart (DE)
Richter Musikowski Architekten, Berlin (DE)
Winner
Steimle Architekten GmbH, Stuttgart (DE)
Images © Steimle Architekten
The jury admired the appearance of the fenestration as “hanging objects” and the large space unimpeded by permanent partitions as a flexibility concept. Important space was also gained at grade by locating the utilities below in a subterranean level. Although it was remarked that the volume of the roof facade might be lessened, we found this visually not to be troubling, but rather adding to the unique character of the design. The jury did note, however, that the cuts in the exterior edge of the roof structure did diminish what they understood to be the somewhat heavy appearance of that element of the facade. -Ed
2nd Prize
Arnke Häntsch Mattmüller AHM Architekten BDA, Berlin (DE)
Images © Arnke Häntsch Mattmüller AHM Architekten
The jury honored the pavilion-like character of this entry, suggesting a “school in the woods” theme. It’s form was notable for its “sawtooth-like” appearance, reflecting a similar theme throughout the Meyer design. This organization led to the consecutive row of four separate elements in the interior, each containing the necessary programmatic functions. The jury also noted that the building fit into the site well architecturally, not in any way diminishing the importance of the Meyer structure. The jury lauded the views revealed by the fenestration to the Meyer project and the way-finding plan to the entrance. The jury was ambivalent about the wooden facade facing the parking as a material matter. Overall, the jury’s findings on this entry were quite positive. -Ed
Honorable Mentions
DIA – Dittel Architekten, Stuttgart (DE)
Images © DIA
According to jury, the structures’ simple rectangular form did not in any way provide a reference to the Meyer project, whereas the use of glass, concrete and wood emphasized the quiet character of the building. The corner incision did provide a clear signal where the entrance was to be found—directing the view of the visitors to the Meyer building. The interior organization of the building found a diverse reception from the members of the jury. As for architectural expression, the jury expressed reservations about the very Bauhaus-like image presented by the structure, not following the Bauhaus search for “innovative concepts.”
(Here it might be noted that the architectural expression of the building’s exterior had much in common with Toshiko Mori’s Visitor Center for Frank Lloyd Wright’s Darwin Martin House in Buffalo, New York—also a strong Bauhaus reference. But in this case, it did not have the depth of Mori’s interior area, which no doubt was due to the latter’s larger budget.) -Ed
Richter Musikowski Architekten, Berlin (DE)
Team: Christoph Richter, Jan Musikowski, Sebastian Haufe, Beatrice Dini
Images © Richter Musikowski
The jury found this to be a very ambitious strategy, but fell short in combining some of its most important elements with the required functions of the project. For instance, they suggested that one of the principal features, the penetration of the upper light openings on the rooftop, competed with the glass facade, which served as the entire facade. The light from above also could have an effect on the area designated for exhibit space. This strategy, with its addition to the roof volume also would also seem to be an unnecessary expense. The jury honored this as a very interesting “autonomous, endeavor,” but felt that the roof concept was a bridge too far. -Ed
The program for the realization of the project foresees a rapid completion date to coincide with the 100-year anniversary of the Bauhaus in 2019.
*2007/08 COMPETITIONS: https://competitions.org/2017/07/the-berlin-trade-union-school-competition-1928/



























