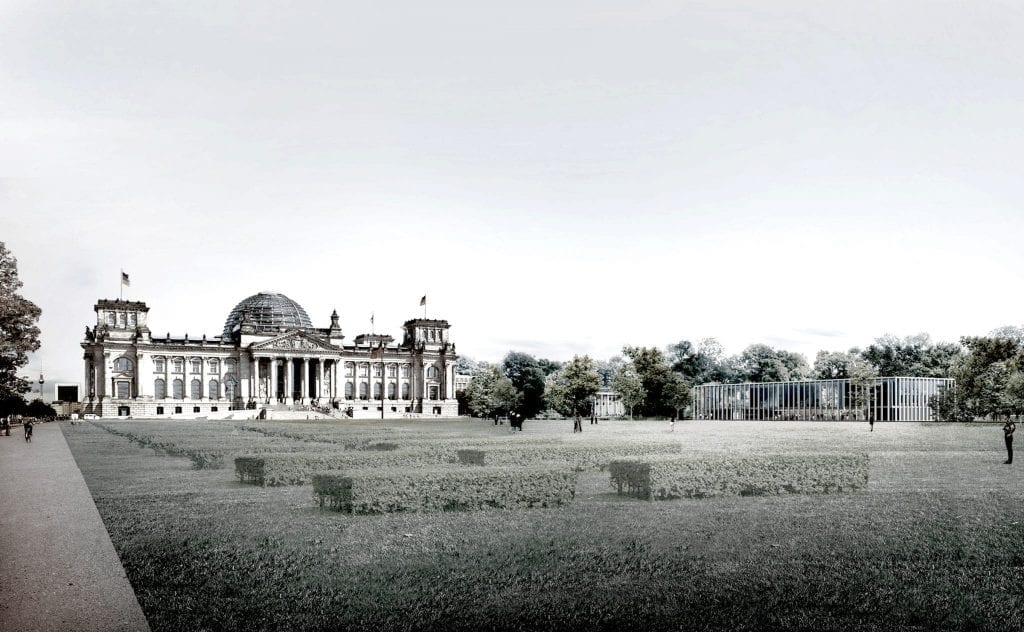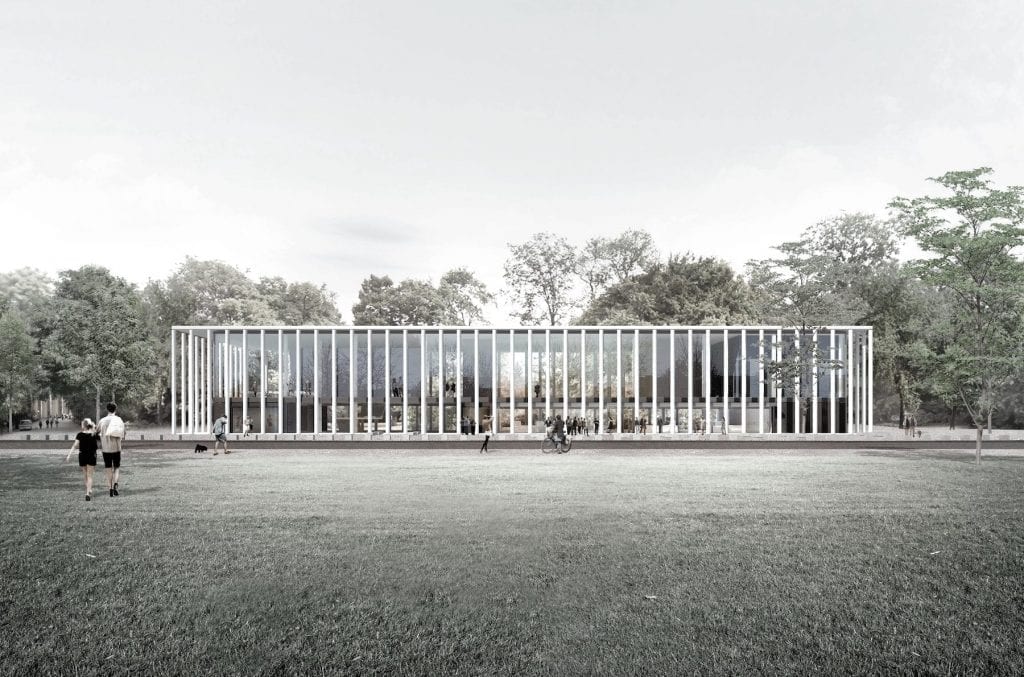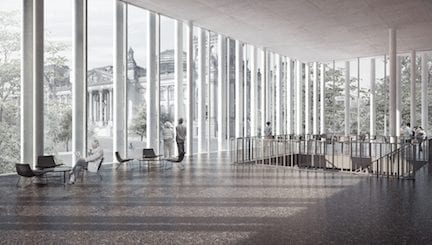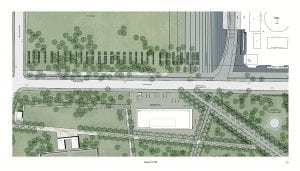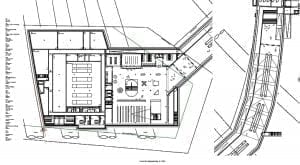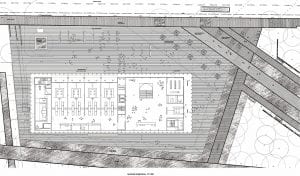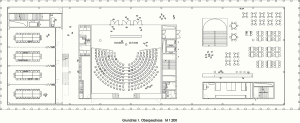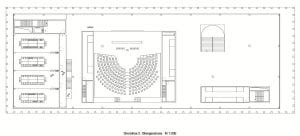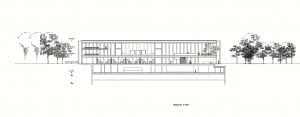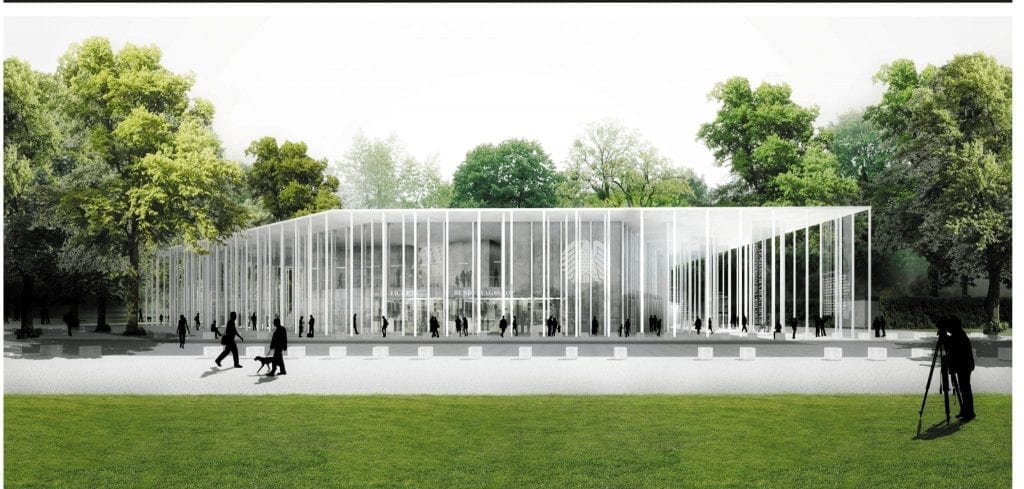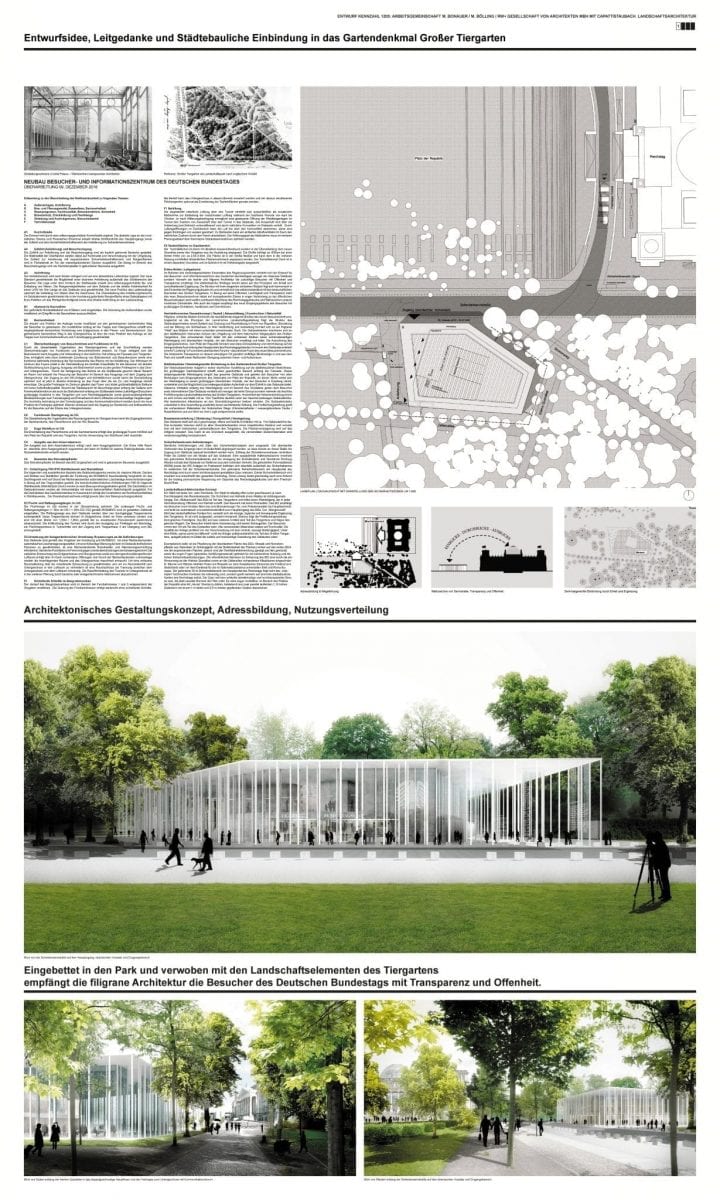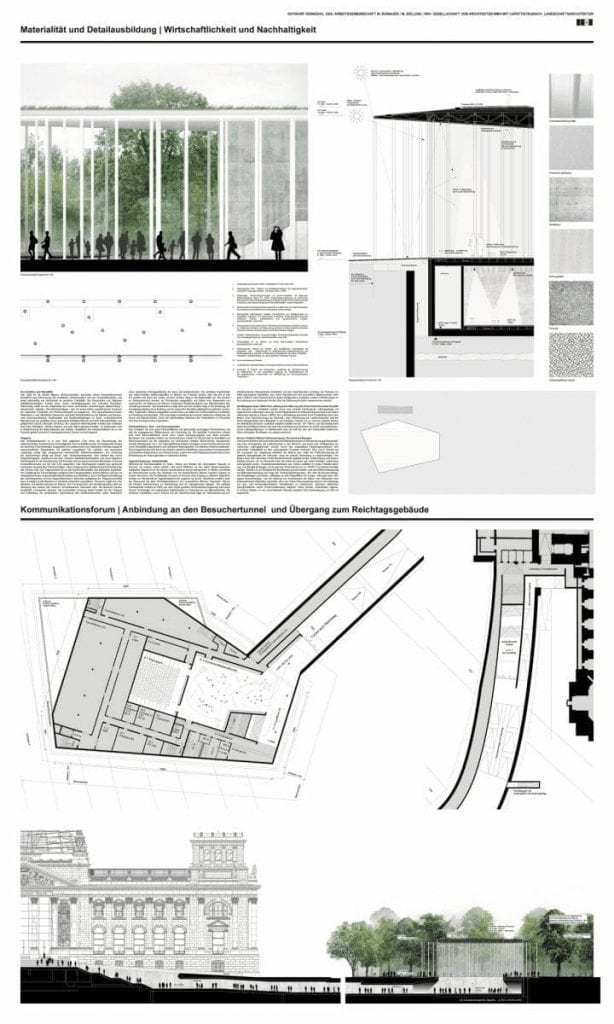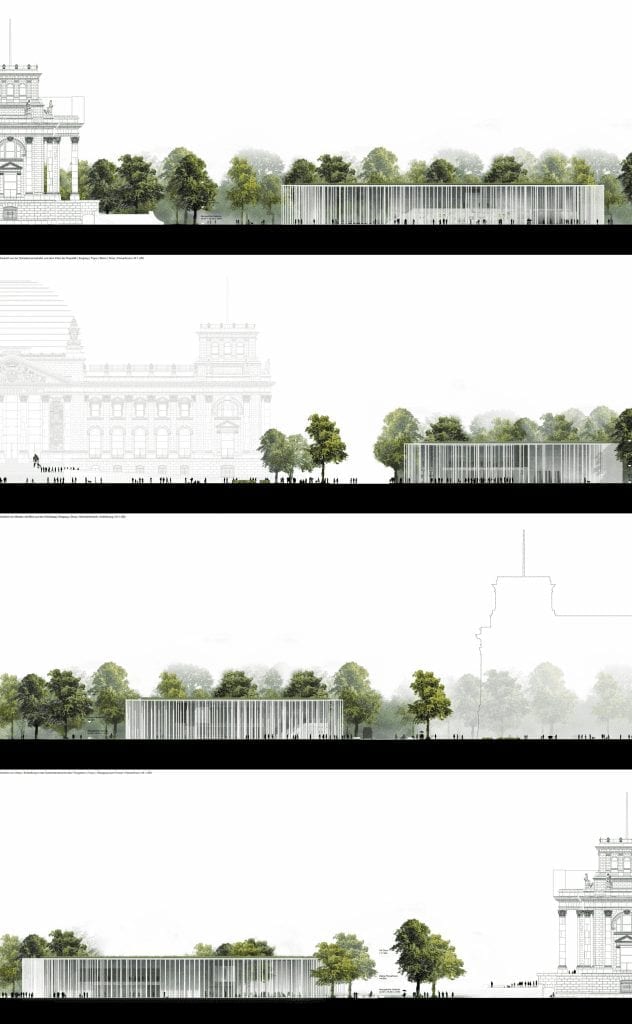The Reichstag Visitors Center in Berlin/Tiergarten
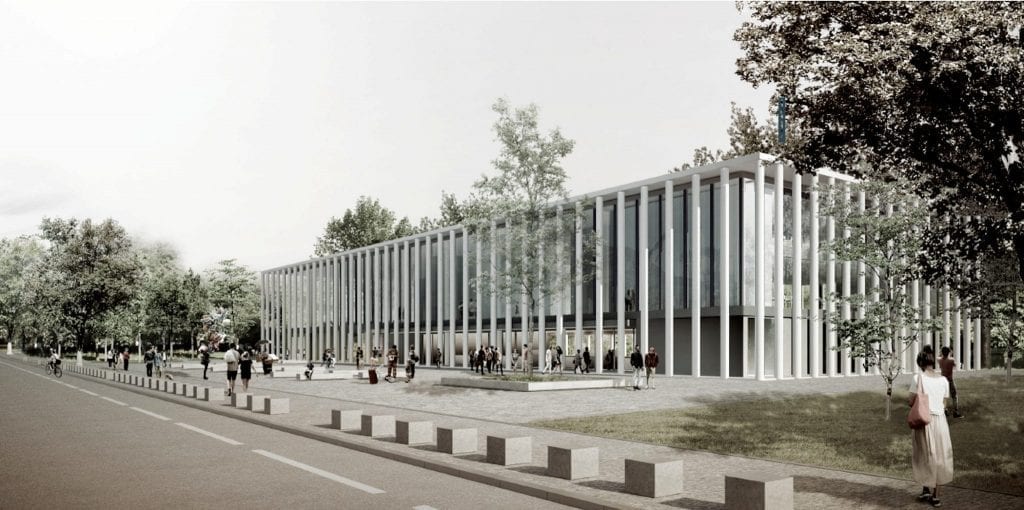
Winning entry by Markus Schietsch (Image ©Markus Schietsch Architekten)
If ever there was a pressing need for a facility acting as arrival feature and processing point for a world-renowned landmark structure, a Visitors Center for the Reichstag had to be at the top of the list. Because it does house the sessions of the German parliament (Bundestag), it Is doubly important that a replacement for the present ad hoc arrangement be found, especially with rising security issues in mind.
This was not the first try at a solution to the issue. A futile attempt to arrive at a design for such a facility occurred back in 2012. But the discussion did not die, and an agreement was reached to stage an open competition in 2016 to reach a consensus for the design of the project. The fact that the competition was open and anonymous, rather than invited, could probably be attributed to recent pressure placed on the German Association of Architects (BDA) to give young architects the ability to participate on equal footing with established firms.
Located directly across the street from the Reichstag in the Tiergarten, this site was the only option for a visitors center. It was not too close to the Reichstag, so as to be in competition—or overwhelmed—by the Reichstag, but afforded the opportunity for the building to make a design statement in its own right. The space requirements for the new structure and the need for a tunnel serving as unimpeded access to the Reichstag resulted in a budget of €150M.
After two rounds of judging, beginning with 187 entries from around the world, the jury reduced the number of competitors to 28 in the first round, then finally settled on two first-place finalists, who were to refine their design in a second stage—one of which was to be commissioned to design the Center. The building itself is not the only project element, as a tunnel linking the Visitors Center from the Tiergarten to the Reichstag also is an essential part of the plan.
Upon viewing a number of the 187 entries, it is clear that the jury did not want to select a design that would in any way be in competition with the Reichstag building. The two first place designs selected reflected the jury’s attitude: both of the finalists, elegent in their own way, were modern versions of classical architecture, well suited to the site and program, but hardly intended to divert attention from the main event.
The premiated designs from the first stage were:
Winners (2)
• Markus Bonauer/Michael Bölling, Berlin with capattistaubach Landschaftsarchitekten
• Markus Schietsch, Zürich with Lorenz Eugster Landschaftsarchitektur & Städtebau GmbH
Honorable Mentions
• BGAA + FRPO Burgos & Garrido Arquitectos Asociados + FRPO Rodriguez & Oriol Arquitectos, Madrid (Spanien) with VWA + UBERLAND, Vevey (Schweiz)
• bob-architektur BDA, Köln with FSWLA GmbH, Düsseldorf
• Henn GmbH, Berlin with Ingenieurgesellschaft BBP Bauconsulting mbH, Berlin
• Allmann Sattler Wappner Architekten GmbH, München with Schüller Landschaftsarchitekten, München
• ARGE KIM NALLEWEG Architekten und César Trujillo Moya, Berlin with TDB Landschaftsarchitektur Thomanek Duquesnoy Boemans Partnerschaft, Berlin
Following the competition brief, both of the winners foresaw areas dedicated to seminars and communications—the story of the Reichstag will no doubt be on view—as well as a café, shop and coatcheck. It was probably no coincidence that there was a close resemblance in the architectural expression of both first place entries, as well as many of the other 157 entries—with many taking a clue from the Bauhaus and Mies.
The visual difference between the two exteriors are the columns—with those of the Berlin firm deviating from the typical massive classical model of the temple to a lighter, more sensitive structural element — similar to what we have seen in Staab Architekten’s winning design in the Berlin Bauhaus Archive competition.
After the two finalists were given time to refine their designs, the firm of Markus Schietsch from Zürich was named as the final contest winner. The jury appreciated the improved façade treatment, the interior organization of the building, and a better resolution of the tunnel issue. This was enough to ultimately tip the scales in favor of the Swiss firm.
Winner: Markus Schietsch, with Lorenz Eugster
Landschaftsarchitektur & Städtebau GmbH
Zürich, Switzerland
Images © Markus Schietsch Architekten
Runner-up: Markus Bonauer/Michael Bölling
with capatti staubach Landschaftsarchitekten
Berlin, Germany
Images © Markus Bonauer
It is important to note the differing strategies between the two front-runners. The main public entrance according to the Schietsch design was from the north, directly off of Stresemannstrasse, whereas the Bonauer/Bölling entrance was around the corner, on the north side of the building. One might assume that the latter placed the entrance on the side of the building to allow an unimpeded view of the Reichstag from both levels of the building. The configuration of the Bonauer/Bölling building, a departure from the simple rectangular Schietsch plan, served to support their argument that it was embedded in the forest. And placing those more delicate columns at short intervals suggested that they were not there simply as support structures, but as a significant design element—much in the manner of Axel Schultes’ Bonn Art Museum.
By locating their seminar areas on two levels and isolating the upper level on the top floor from the building’s public areas with separate access via elevator from the outside, this strategy by the Schietsch team was in contrast to the Bonauer/Bölling idea, which placed all the seminar activities on the second level. As simple as this difference my seem, one cannot minimize its importance in the eyes of a facility manager. This allows a separate meeting area as an after-hours destination for the general public, eliminating the necessity for keeping the entire building open in the evening. -Ed



























