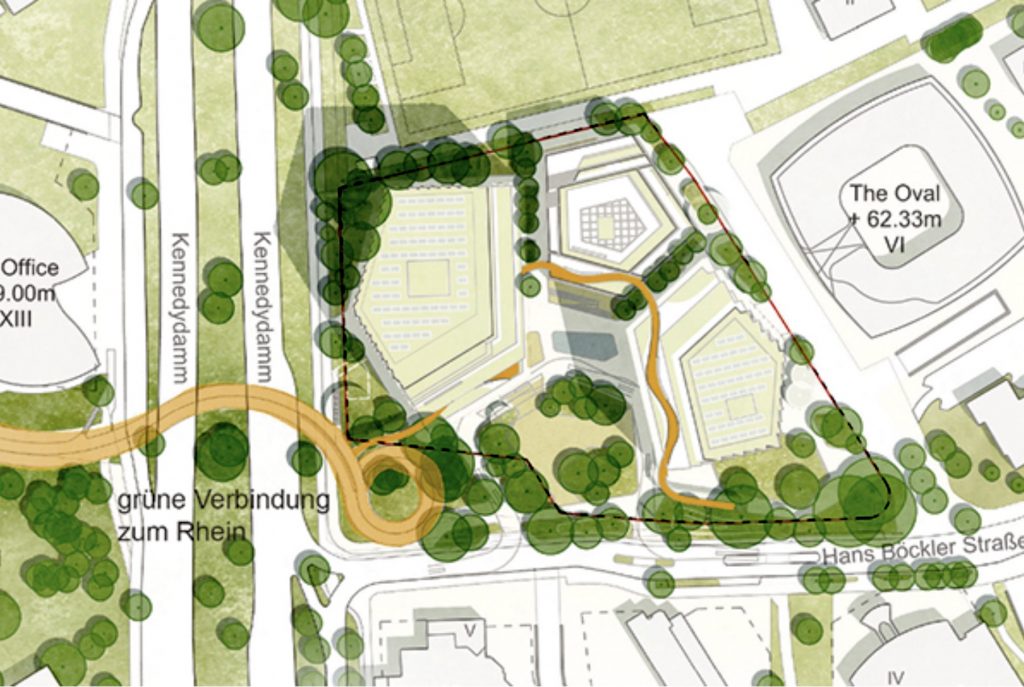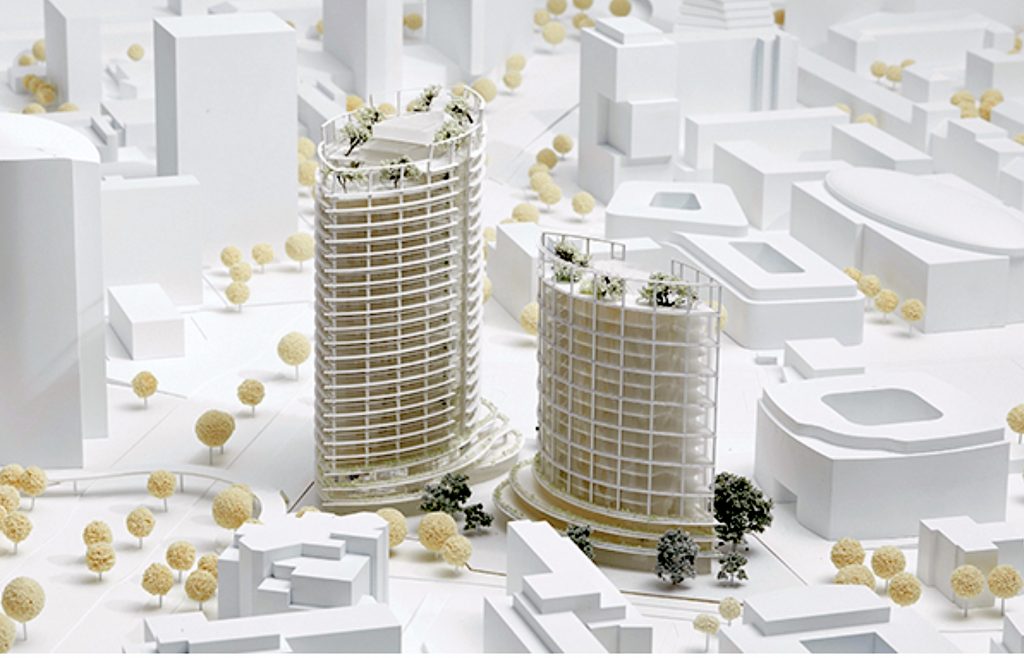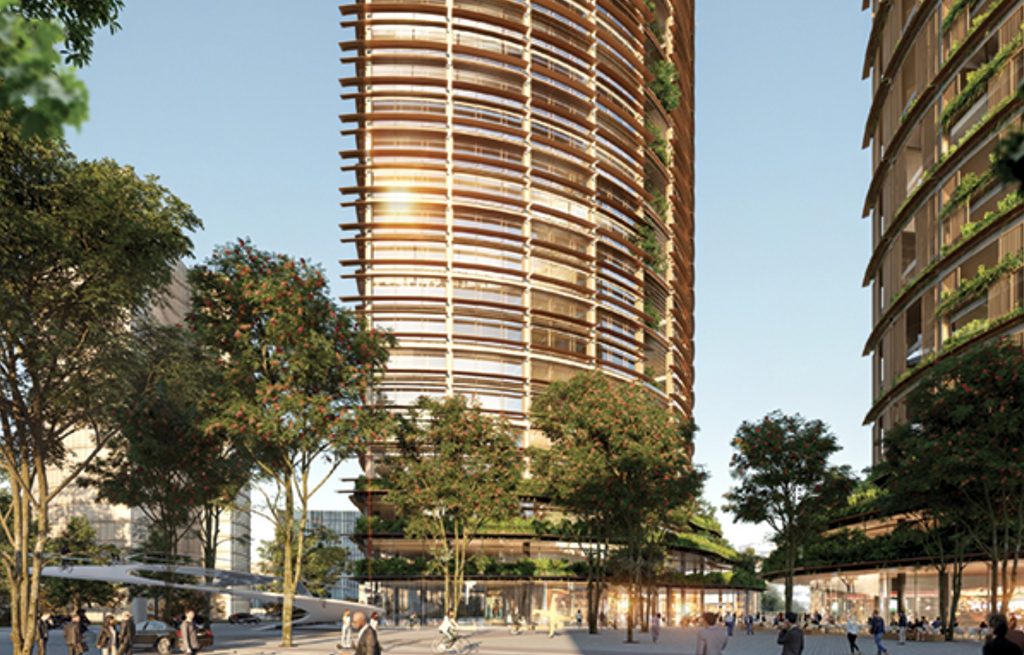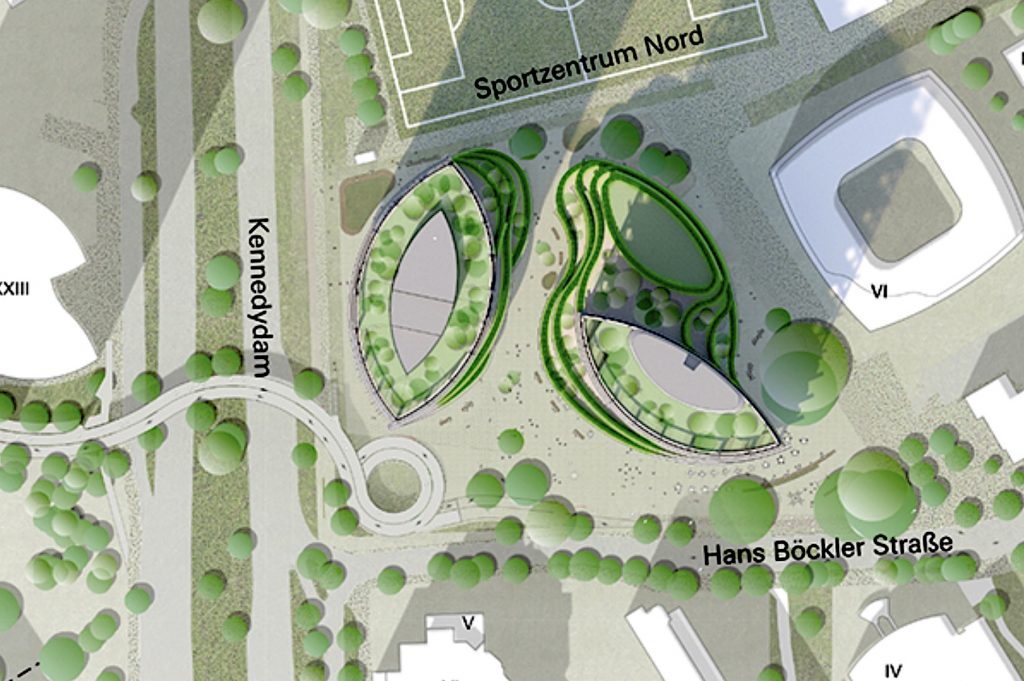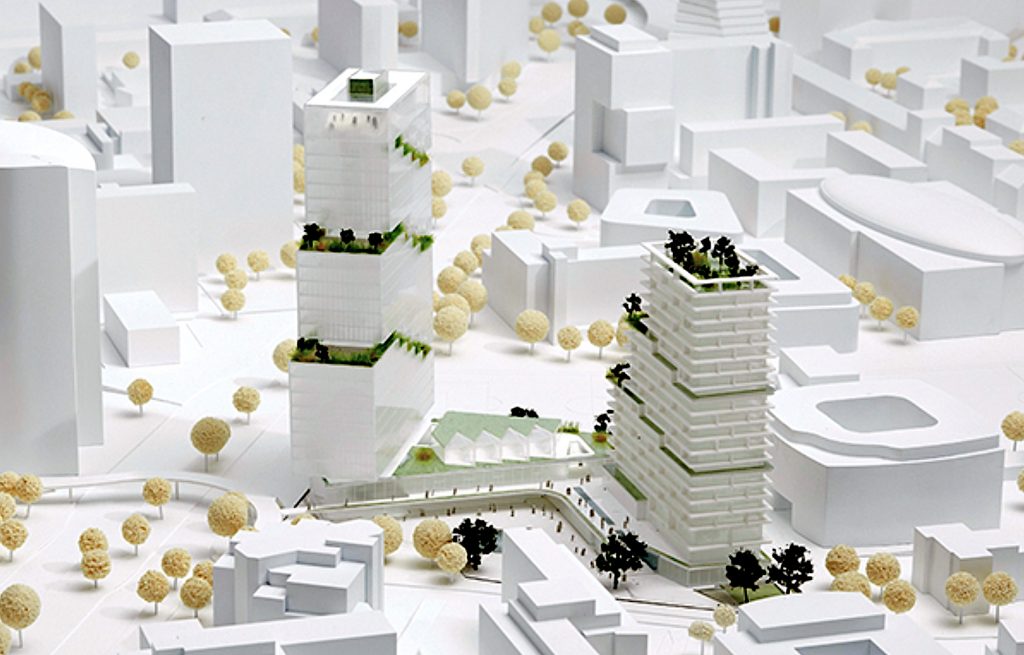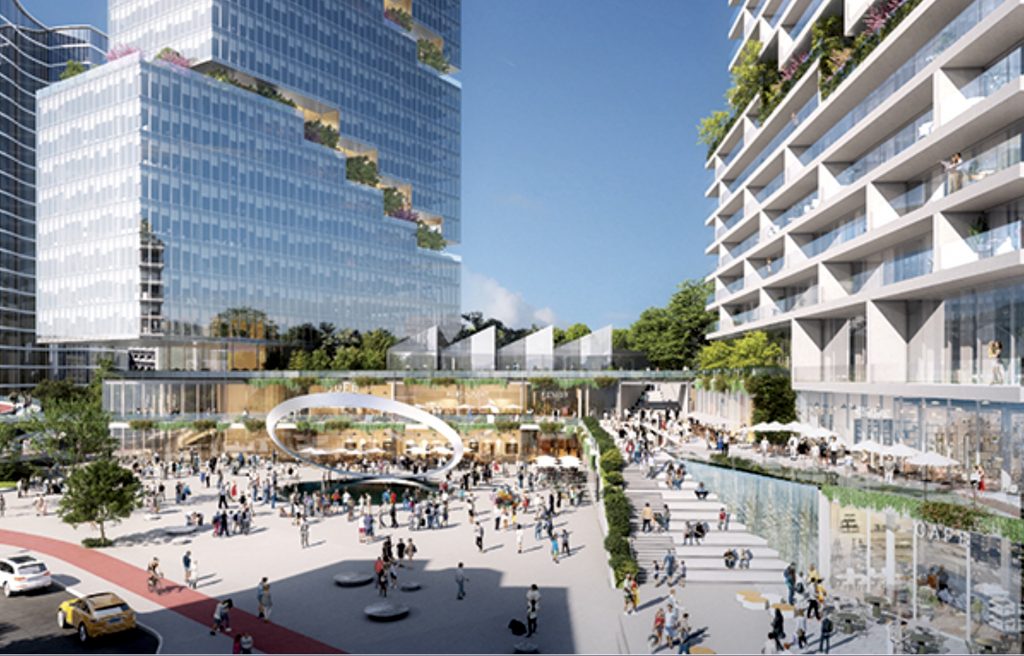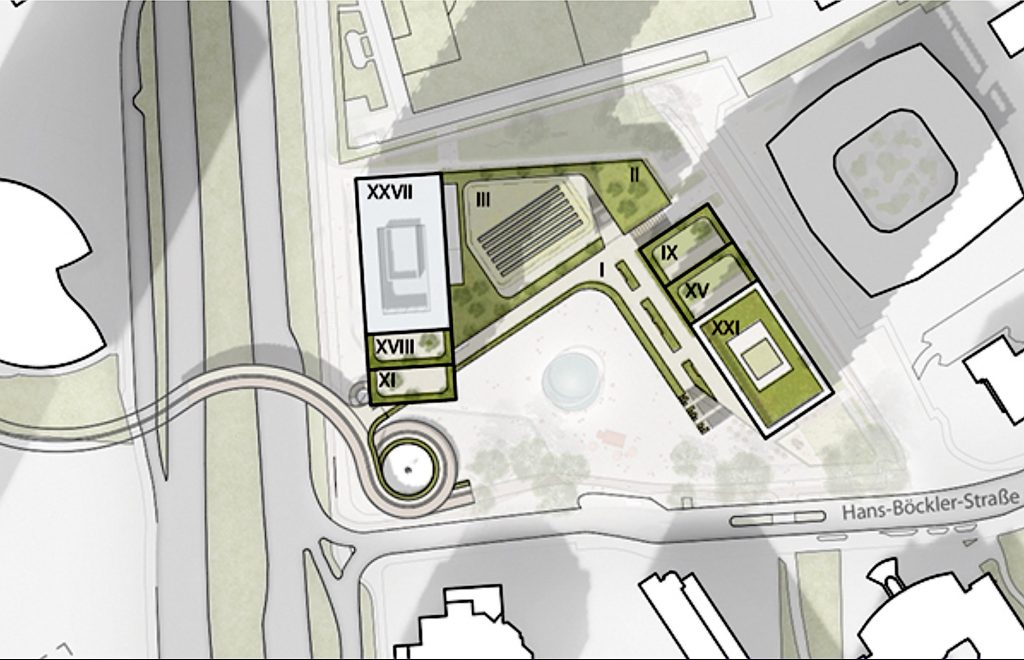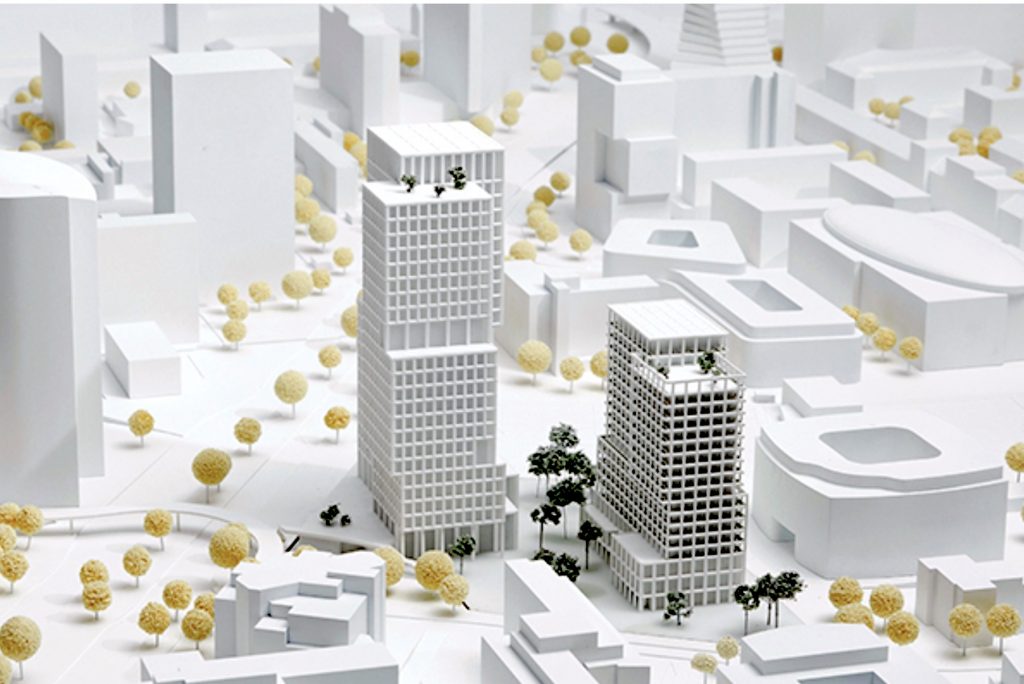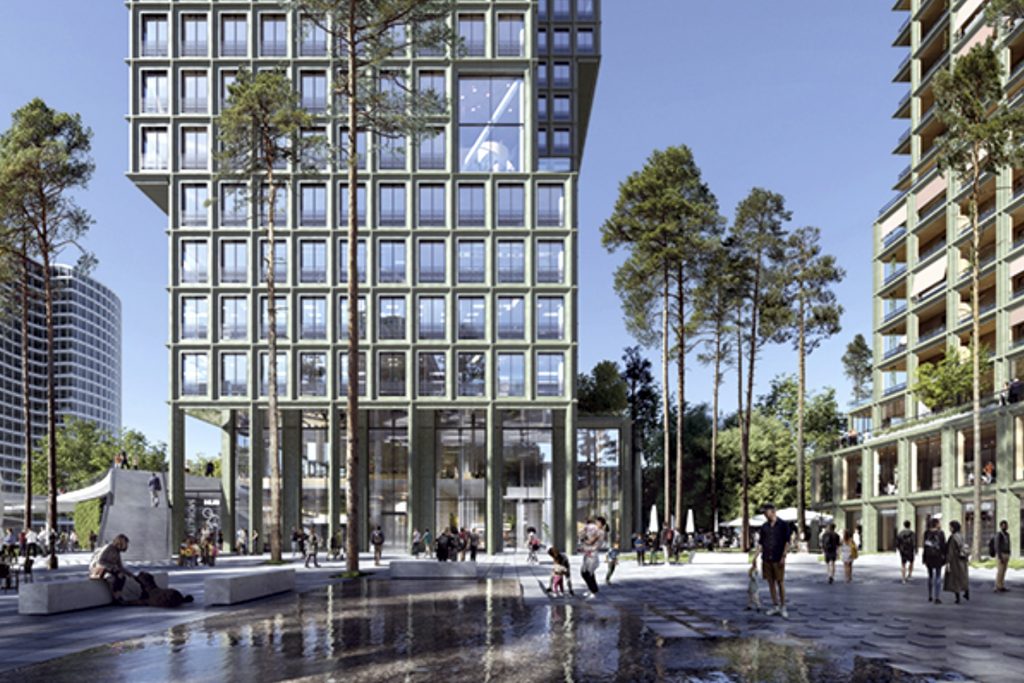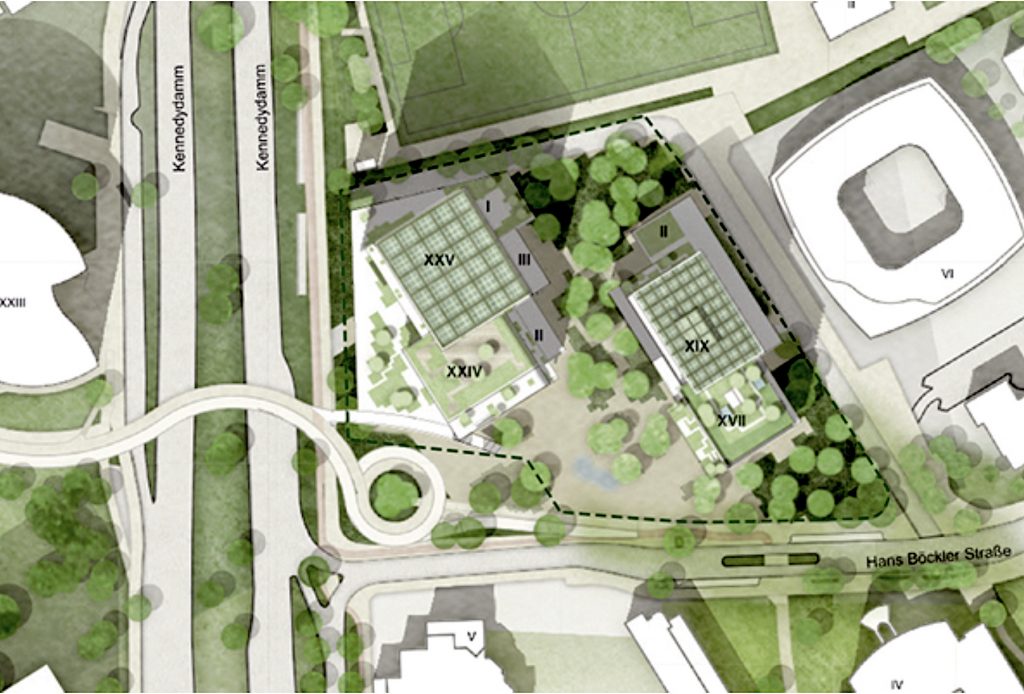Architecture as a Unifying Concept
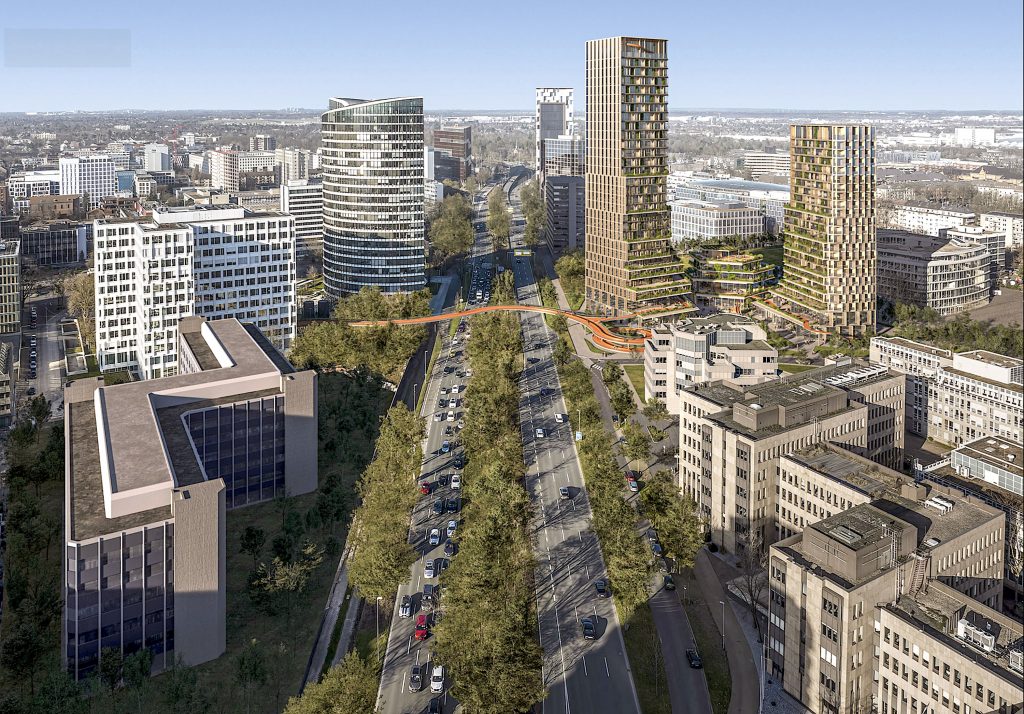
1st Place – UNStudio Image: ©Aerial image: ©die developer Projektentwicklung GmbH
As attractive as some of our most famous towers might appear, they do have a serious downside according to some observers: ‘they suck the life out of the street.’ This has not gone unnoticed, as some cities have required setbacks as partial solutions. Two Mies Van Der Rohe projects, New York’s Seagram Building and the Toronto-Dominion Centre are prime examples of this concept. More recently the recognition that landscaping can provide some breathing space has become quite the fashion. Competitions are now replete with competitors who insist that the surrounding green environment does not stop at the front door. One of the most obvious in recent history is Elizabeth de Portzamparc’s competition winning entry for the Taichung Tower 2 competition in Taiwan.
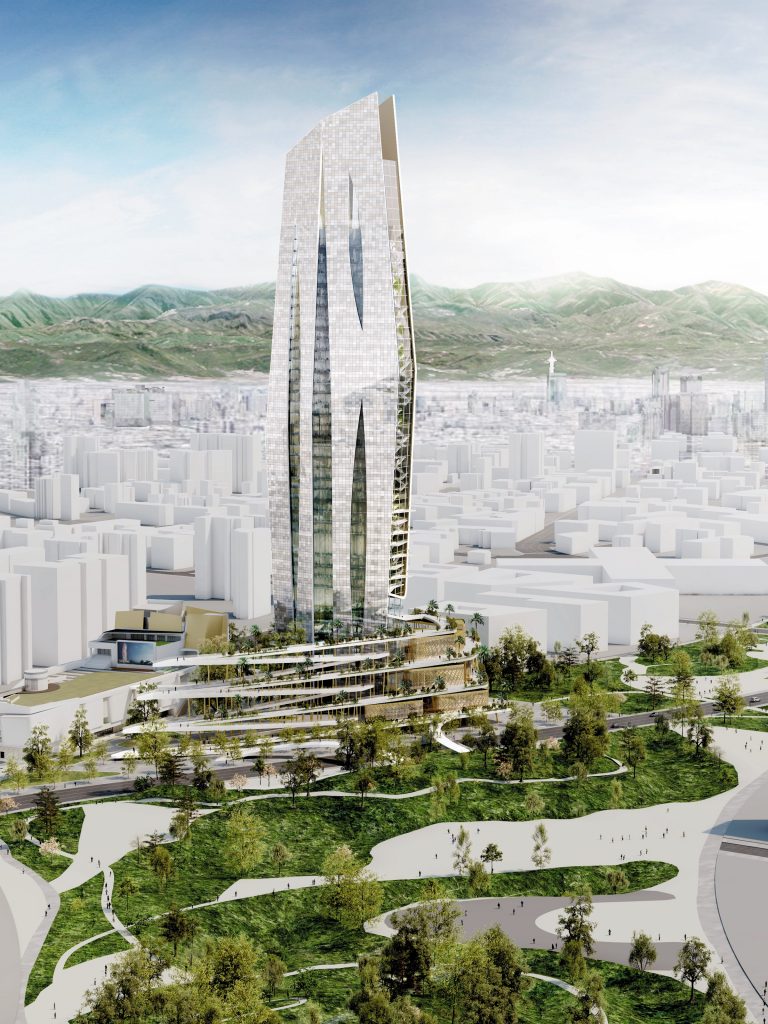
Taichung Tower 2 Competition winner ©Elizabeth de Portzampark, Paris
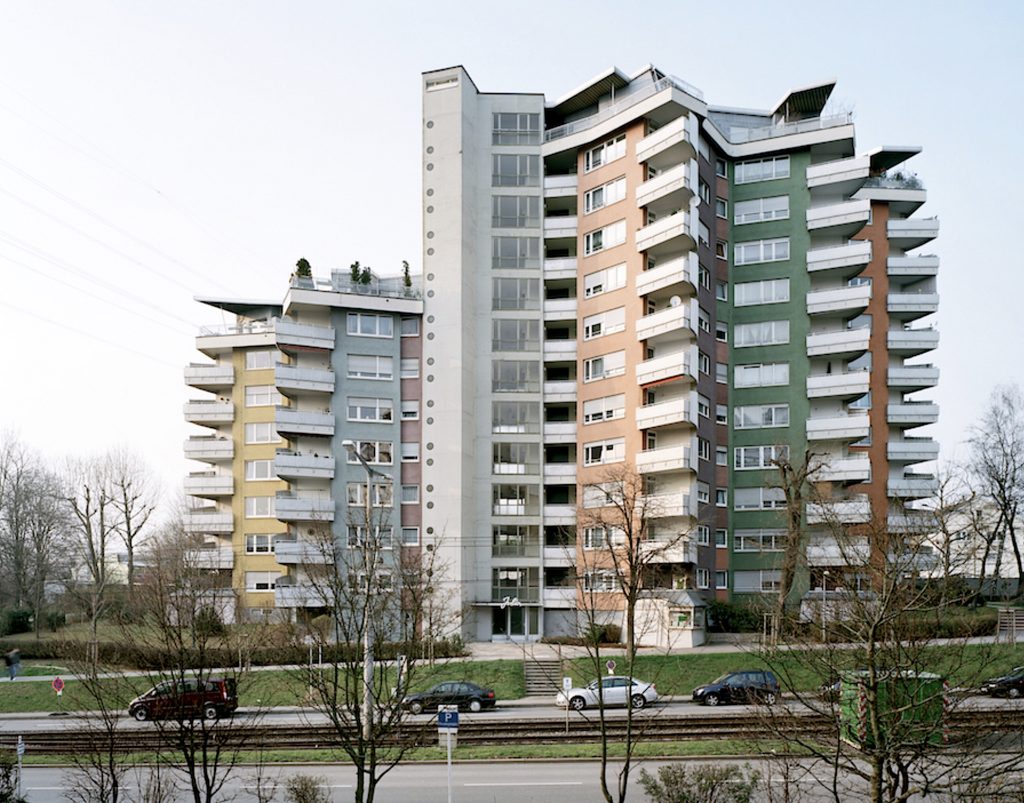
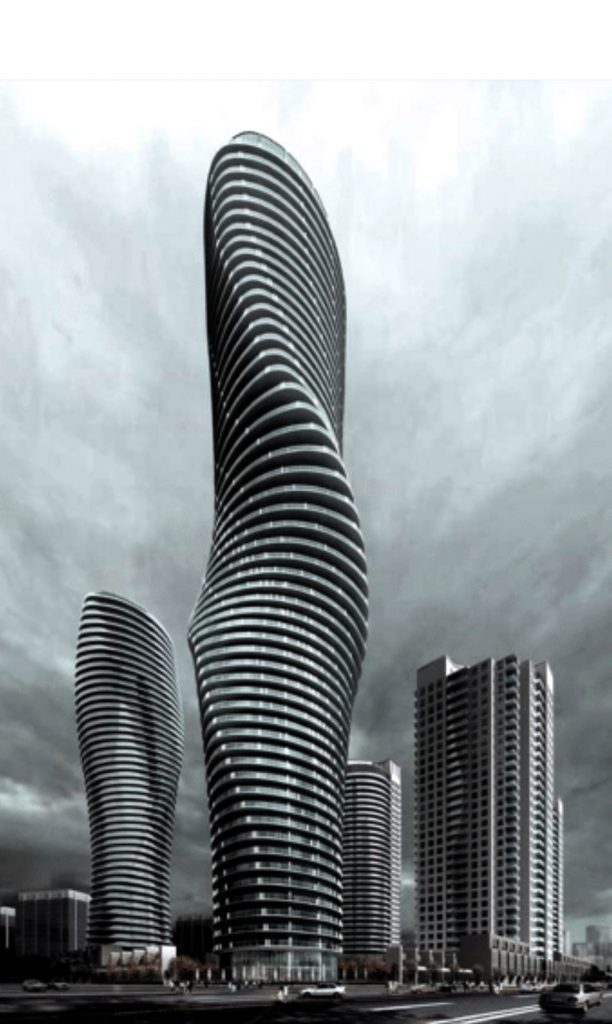
(left) Romeo & Julia, Hans Scharoun; (right) Absolute Towers ˙©MAD Architecture
The competition brief required two separate towers of unequal height; but the concept of two somewhat similar towers on one site did not exist in a vacuum. In the early 1950s in Stuttgart, Germany, Hans Scharoun was commissioned to design two towers, Romeo and Julia, connected by a garage. In Canada, also in the 50s, the City of Toronto staged a competition for their City Hall, resulting in two facing towers designed by the Finnish architect, Viljo Revell. And more recently, a competition for two towers in Mississauga, Ontario saw a winning project by the Chinese architect, Ma Yansong of MAD Architects.
The Düsseldorf “New Heart” tower competition is notable for its approach to the site: two towers were envisioned as a friendlier solution rather than one single object commanding this entire site. And even with that, the brief asked the participants to think about the surrounding environment as essential to the project.
The Düsseldorf Competition’s Brief
“With the “NEW HEART on the block” project, the developers, in cooperation with the state capital of Düsseldorf, are pursuing the goal of developing an identity-creating high-rise ensemble in a central location. The NEW HEART is to be positioned as a new centerpiece north of Düsseldorf’s city center and act as an urban development and architectural landmark with charisma beyond the city.
As part of the high-rise framework plan and due to its location, connectivity and visibility along the urban center at the urban intersection Kennedydamm and close to the Rhine, the site Hans-Böckler-Straße 37-39 offers considerable potential for implementation as a mixed-use neighborhood.
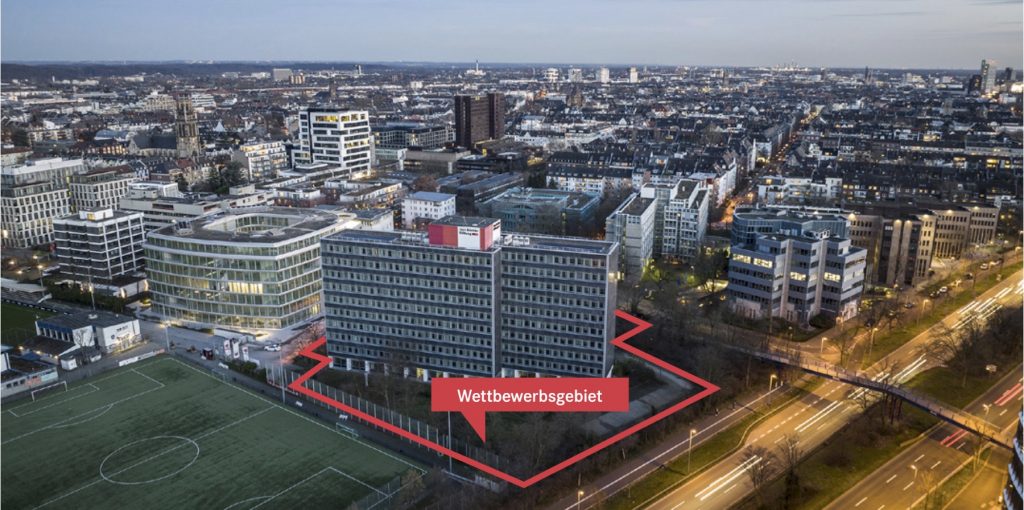
Competition site photo showing approximate volume of any tower(s)
The subject was the development of an urban building block as an “urban hub” with a broad mix of uses, which should meet the future requirements for working, living and residential conditions on site, but at the same time be there for everyone as an extroverted urban building block.
Here in the “NEW HEART on the block”, a place of identification is to be created for the people living and working in the neighborhood. With a mixture of high-quality, flexible office space, exciting living environments and from the offers in the multifunctional, possibly multi-storey base, the complex should be attractive for all.”
Challenge
“The resulting task was to develop an exciting and comprehensible urban derivation from the context of Kennedydamm and in harmony with the Sky Office opposite. An ensemble with edge and base development including one or more high points was expected, which would develop in harmony with the existing and planned family of high-rise buildings in the surrounding area. A staggered height development of 70 to 90 m, up to the “Düsseldorf traditional horizon” of approx. 100 m was to be examined. Depending on the elaboration of edge and base developments, a gross above-ground floor area of approx. 55,000 sqm was to be examined.”
The Process
For over a decade, several projects by the same local developer, Projektentwicklung GmbH, could be found almost within earshot of each other in a northern sector of Düsseldorf. This project was an ultimate symbol which can only be characterized as a central, unifying symbol, the “heart” of a vision that began in 2010. The competition itself was a three-stage event, with the shortlisting of ten firms based on qualifications to participate in the second, competition stage. Finally, four firms were chosen to fine-tune their designs before presentation for the final adjudication process by the jury.
Expert jurors:
• Louisa Hutton, Architect, Berlin
• Prof. Regine Leibinger, Architect, Berlin
• Prof. Cornelia Müller, Landscape Architect, Berlin
• Ruth Orzessek-Kruppa, City Planner, Leitung Stadtplanungsamt, Landeshauptstadt Düsseldorf
• Volker Raatz Architekt, Zürich
• Prof. Jörn Walter, City Planer, Hamburg
• Manuel Scholl, Architekt, Zürich
• Prof. Jörn Walter, Stadtplaner, Hamburg
• Michael Zimmermann, Architekt, Köln
• Cornelia Zuschke, Architektin, Beigeordnete für Planen, Bauen, Wohnen und Grundstückswesen, Landeshauptstadt Düsseldorf
Review jurors
• Stefan Mühling, die developer, Düsseldorf
• Bastian Julius, City Planning, die developer, Düsseldorf
• Dr. Alexander Fils, CDU Party, Düsseldorf City Council
• Lukas Fix, Die PARTEI / Climate expert, Düsseldorf City Council
•Alexander Führer Animal Care / Freie Wähler Party, Düsseldorf City Council
• Peter Klein, Die Linke Party, Rat der Landeshauptstadt Düsseldorf
• Daniela Masberg-Eikelau, FDP Party, Düsseldorf City Council
• Markus Raub, SPD Party, Düsseldorf City Council
• Astrid Wiesendorf, Bündnis 90 / Green Party, Düsseldorf City Council
Shortlisted teams from 10 in the anonymous first stage
• 3XN Copenhagen A/S, Kopenhagen, Denmark
• BIG Bjarke Ingels Group, Kopenhagen, Denmark
• Buro Ole Scheeren, Berlin, Germany
• C. F. Møller Architects, Berlin, Germany
• David Chipperfield Architects, London, Great Britain
• Hadi Teherani Architects GmbH, Hamburg, Germany
• HPP Architekten GmbH, Düsseldorf, Germany
• ingenhoven associates GmbH, Düsseldorf, Germany
• MVRDV Germany, Rotterdam, The Netherlands
• UNStudio, Amsterdam, The Netherlands
The above four teams listed in bold letters, who were shortlisted to participate in the final round were anonymous choices by the jury. Their identity was revealed after that stage and presentations in the final stage took place in person.
As can often be the case with such invited competitions in Germany, the compensation allocated to the firms can only be characterized as generous.
– In the initial competition stage, each of the ten participants received €240,000 upon submission of their design;
– Each of the four finalists received €40,000 for their updated designs
– First place winner received an additional €60,000
– The other three finalists each received €45,000
Without describing each of the finalists in some detail, we find it only logical to defer to the very comprehensive reviews by the jurors which accompanied each presentation.
Note: The facilitator of the competition and organization of the juries was under the direction of the Berlin consulting firm, [phase eins].
1st Place
UNStudio
with mahl gebhard konzepte Landschaftsarchitekten Stadtplaner Partnerschaftsgesellschaft mbB
Author: UNStudio:: Jan Schellhoff
mahl gebhard konzepte: Andrea Gebhard
Team: UNStudio: Ben van Berkel, Jürgen Heinzel, Julia Gottstein, Gautam Tanwar, Yvonne Yuen
mahl gebhard konzepte: Anni Zhao, Maria Portugal.
Amsterdam/Munich
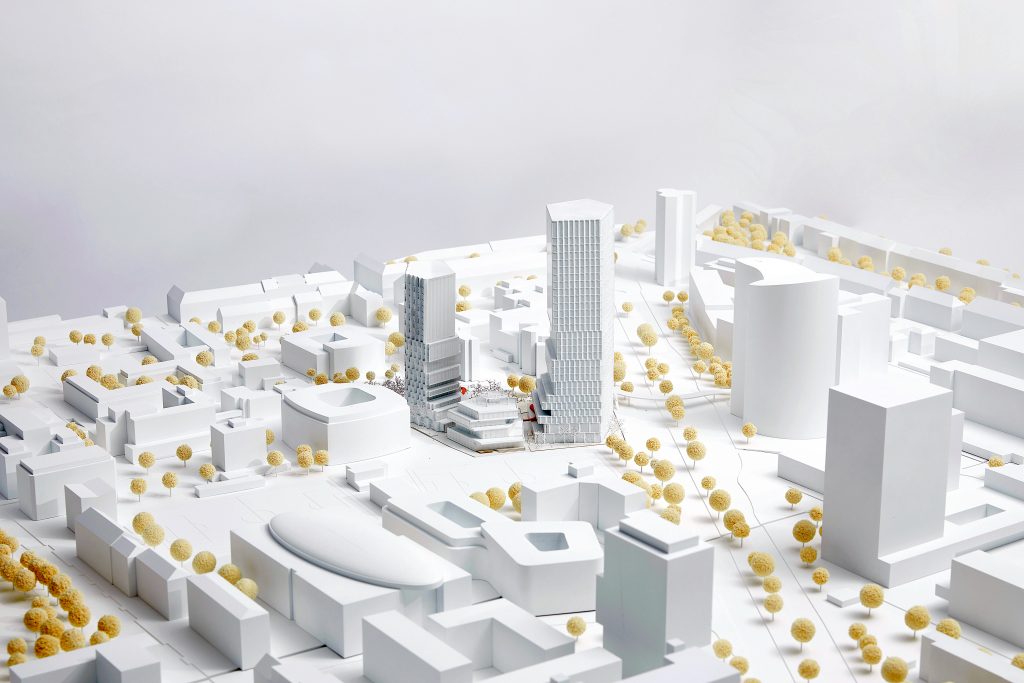
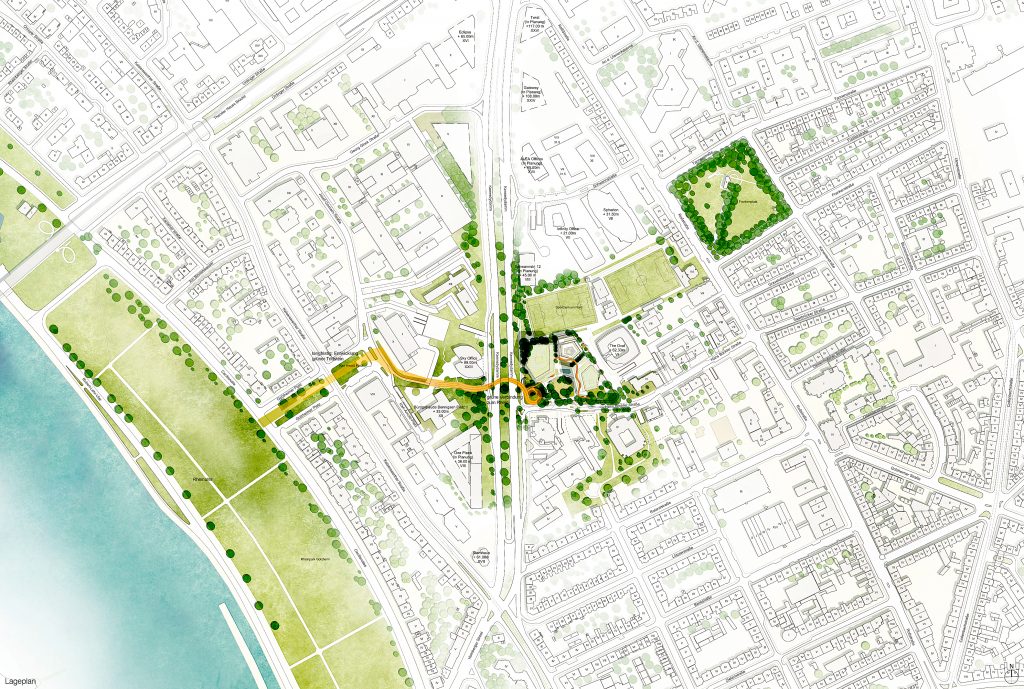
Jury Comments
The design is characterized by an overall well-balanced attitude of explicit creative desire and openness – by urban planning order and identity-creating conciseness. The principle of the three buildings with a polygonal floor plan to clearly organize the diverse urban planning requirements and functional framework conditions of the heterogeneous urban space was emphasized by the jury as “squaring the circle”. The buildings offer a balanced address structure, are emblematic and appear slim and moving from any direction. This creates an identity for the desired neighborhood center both from a distance and at ground floor level. The polygonal basic shape of the two harmoniously proportioned and structured towers is highlighted as particularly identifying, especially since the ensemble fits well into the heterogeneous built environment, without trying to create reference to a specific structure, and opens up interesting perspectives. It also allows for good ventilation and good wind comfort. It is welcomed that the figure and facade do not form a back.
The “community house” as the third element between the towers was well developed in its succinctness in the 2nd phase and creates a well-sized structural and spatial relationship to the district sports facility, while avoiding too much emphasis on the passage to the north. In addition to the appropriate permeability This third building, representative of the ensemble, convinces the neighborhood with its generous and predominantly sensibly programmed offerings. The height development of the design was discussed. Due to its slenderness and good proportions, the jury sees the existing heights as a comprehensible reference to the high points in the urban development environment. The office tower offers the potential for easily usable, flexible floor plans with options for single and multi-tenant use as well as attractive views to the outside and, together with the independent external appearance, good marketability. The “fifth corner” is an interesting “add-on” here. The jury also recognized the potential for suitable and attractive apartments in the residential floor plans. Overall, the design was highlighted by the jury as an excellent contribution to the competition, which was particularly praised for its structural strength, flexibility and the coherent overall concept. The jury also recognized the potential for suitable and attractive apartments in the residential floor plans. Overall, the design was highlighted by the jury as an excellent contribution to the competition, which was particularly praised for its structural strength, flexibility and the coherent overall concept. The jury also recognized the potential for suitable and attractive apartments in the residential floor plans. Overall, the design was highlighted by the jury as an excellent contribution to the competition, which was particularly praised for its structural strength, flexibility and the coherent overall concept.
Unless otherwise noted, above images ©UNStudio
2nd Place (1 of 3)
ingenhoven associates
Author: Christoph Ingenhoven
Team: Martin Reuter, Philipp Neumann, Florian Jung, Cristina De Lucas Fernnandez, Dariusz Szczygielski, Stefan Boenicke, Thanh Dang
Sustainability: Atelier Ten
Structural Engineering: Werner Sobek
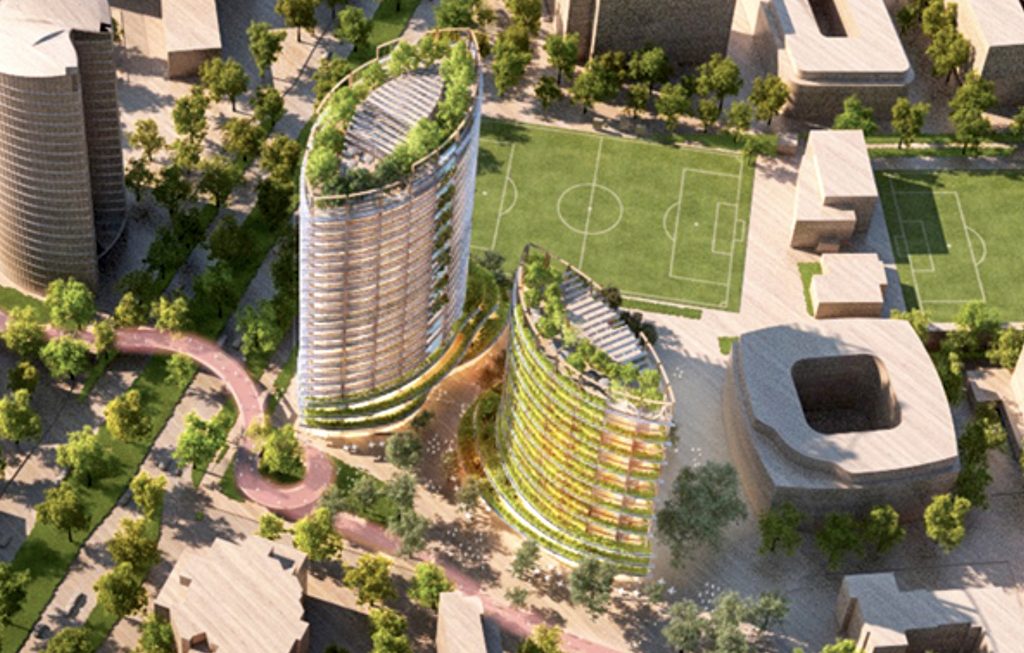
Aerial image: ©die developer Projektentwicklung GmbH
Jury Comments
The design is recognized by the jury for the coherently presented, striking and precisely placed composition of the buildings of the new ensemble with strong reference to the SkyOffice in the basic figure – also in the heights. The latter leads to a concise expression of the buildings, which fit well into the existing situation in terms of urban planning, whereby the revision of the 2nd phase structurally allows for an improved connection to the north, the connection point of which, however, should be oriented further to the east according to the assessment of the jury. The ensemble, which is exciting across the Kennedydamm and has skilful building proportions, is said to have a pleasant, filigree appearance that is architecturally coherent.
The jury finds it incomprehensible that the potential for a connection to the bridge structure has been abandoned. The arrangement of the structures achieves good noise shielding for the residential tower, whose excellent residential floor plans are particularly appreciated by the jury, including the balconies. The daycare center is well integrated, although the shading of the outdoor facilities is disadvantageous. The jury is not convinced by the compositional quality of the small annex to the residential building. The office tower makes good use of the potential of the basic figure and is crowned by an attractive public space, although the entrance situation is not convincing due to poor findability and the location of the Mobility Hub.
Similarly, the jury doubts to what extent the ensemble has the potential to develop into the desired neighborhood center. The conciseness of the external design of the buildings is acknowledged, but nevertheless remains too little innovative and too little related to the first floor level, just as the spatial formation, the proposed uses and the design of the open spaces make little contribution.
Overall, the jury acknowledges the autonomous basic concept as a coherent and convincing approach, which, however, does not fully achieve the desired quality within the neighborhood as well as the surrounding environment.
Unless otherwise noted, above images ©ingenhoven associates
2nd Place (2 of 3)
Hadi Teherani Architects GmbH
with +grün GmbH
Authors: Hadi Teherani Architects: Hadi Teherani, Dr. Christian Bergmann
+grün GmbH: Sebastian Fürst
Team:
Hadi Teherani Architects GmbH: Sebastian Appl, Ali Ghorbani, Pouria Babakhani, SeanHoo Chng, Sascha Schröder, Alexander von Heyer, Luis Sereno, Emre Bilol, Han Li, Lasse Schulz, Sepehr Sabour, Kim Fenck
+grün GmbH: Ivona Sankovic
Hamburg, Düsseldorf, Germany
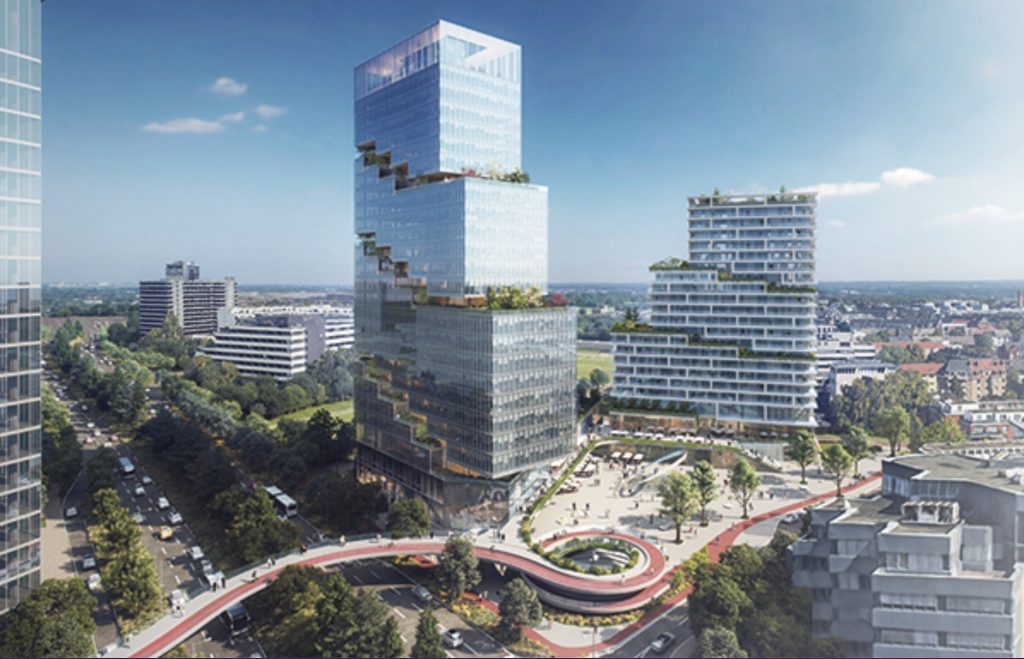
Aerial image: ©die developer Projektentwicklung GmbH
Jury Comments
The jury appreciates the high compositional quality of the striking, formalistic and emblematic approach of an urbanistically well-placed ensemble with conspicuously oriented structures that form a convincing space for a public neighborhood heart. The arrangement of the buildings allows its optimal sunlight and ventilation. The signet-like figure shows overall a high potential for marketing as an architectural landmark with a unique selling point for future tenants.
The terraces of the base are skilfully oriented and dimensioned and open up flexibly usable, easily accessible commercial units on levels 0 and +1, which can be marketed as A-locations throughout. The office spaces above allow for small-scale leasing with prestigious outdoor spaces, and the apartment floor plans are convincingly organized, although too much of them are oriented to the east. The jury was convinced by the design of the “crown” of the office tower and the attractively organized gastronomic use. Likewise, the design was recognized by the jury for the natural integration of the bridge into the ensemble.
The design and functional relationship of the ensemble to its neighbors is not convincing. The suitability of the building design for a future-oriented ensemble at this location with the desired multipolar use of an urban hub is controversially discussed. In particular, the appearance of the fully glazed facades of the office building and the extensively sealed plaza area contradict this desire and the goal of contributing to climate protection. The concept for the greening of the building cut-outs is also not plausible, while the generous terraces in both high-rise buildings have great qualities.
The jury is not completely convinced by the office floor plans with their very narrow, conventional layout and insufficient vertical access. The foyer impresses with its spatial quality, but is judged to be too large, while the mobility hub is too hidden. The development of the residential building, on the other hand, is convincing.
Overall, the jury evaluates the design as a courageous, consistent contribution, whose conceptual and structural approach provides the implementation of essential functional requirements, but does not fully achieve the sensitivity to the context and the goal of an ensemble within the neighborhood and for the neighborhood.
Unless otherwise noted, above images ©Hadi Teherani Architects GmbH
2nd Place (3 of 3)
HPP Architekten GmbH
with KRAFT.RAUM.
Düsseldorf, Germany
Authors: HPP Architekten GmbH: Antonino Vultaggio KRAFT.RAUM.: René Rheims
Team:
HPP Architekten: Erik Nohr, Lena Heuser, Gianluca Littardi, Domenico Alberta, Haejeong Schitter, Maren Werres, Cornelia Backhaus
KRAFT.RAUM.: Julia Biermann, Alisa Sticht
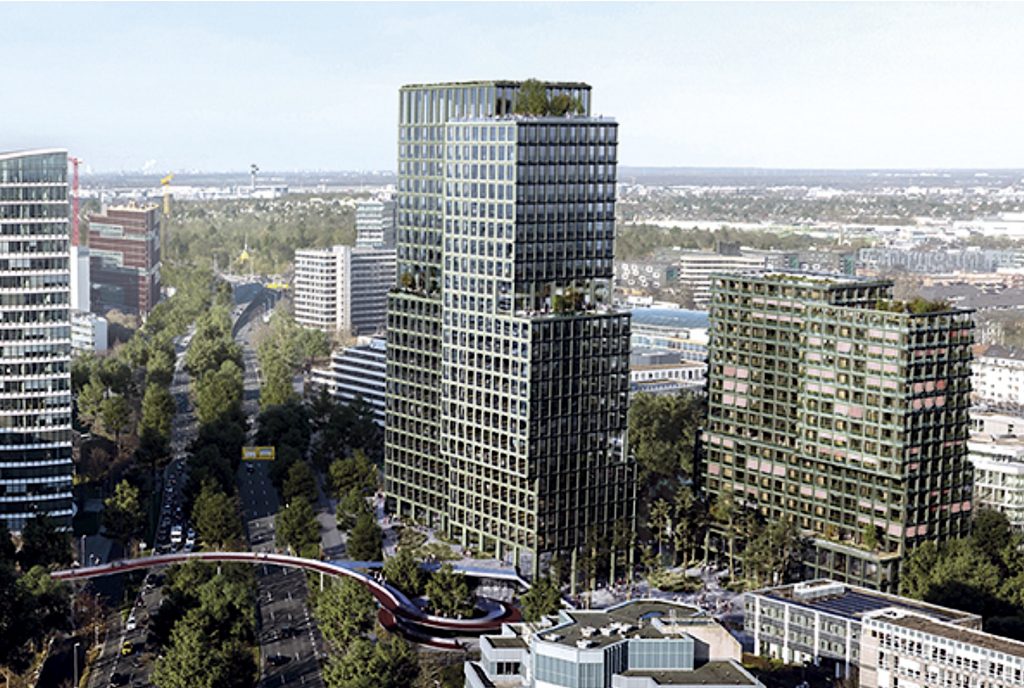
Aerial image: ©die developer Projektentwicklung GmbH
Jury Comments
The present design convinced the jury with its well-proportioned structures within a contrast of urban density and green public space, a concept that was successfully refined compared to the first phase. The two concise and well articulated structures are skilfully dimensioned and placed on the site so that they integrate well with the surroundings, allowing a generous, well lit and ventilated open space in the space between, with greenery that compacts in an interesting way to the rear of the site. The grid facade, characterized by its ceramics and integrated PV modules, give the ensemble an individual face, but in the opinion of the jury with a somewhat ri-gid and not very site-specific architectural language. In contrast, the qualities of the playfully designed, tree-lined open space with multifunctional areas for public use were emphasized, especially since a large part of the tree population was preserved and retention areas were created. The size of the open space in the southern area is discussed controversially in terms of quality of stay and climate resilience, just as the routing through the ensemble to the adjacent sports field to the north is not clear.
The quality of the residential and office floor plans is appreciated, although the proportion of shaded apartments is considered too high. The organization of the development is welcomed because of its appropriateness. The offers for balconies and terraces in the residential building are well solved, in the office area rather too small. The day care center is integrated in a sensible way. What is missed are gastronomy offers on the first floor to enliven the public interior, as well as the presence of the Mobility Hub. The range and arrangement of uses raise doubts about the “social return” of the design, and the plinth zone does not fully convince the jury in this respect. The potential of the underground garage as a neighborhood garage has not yet been sufficiently developed. Overall, the overall concept is essentially well solved in terms of technical, planning and functional requirements, with good approaches to sustainable development.
Overall, the design is appreciated as a carefully thought-out and in detail planned solution, which, however, is not able to fully convince due to the insufficiently developed potentials as a new neighborhood center, especially since it also appears too little as an ensemble, but rather as an addition of its elements.
Unless otherwise noted, above images ©HPP Architekten GmbH
Unless otherwise noted, all above model photos: die developer Projektentwicklung GmbH, photographer: Peter Weihs
Developer website: https://diedeveloper.de/
Professional adviser website: https://www.phase1.de/



























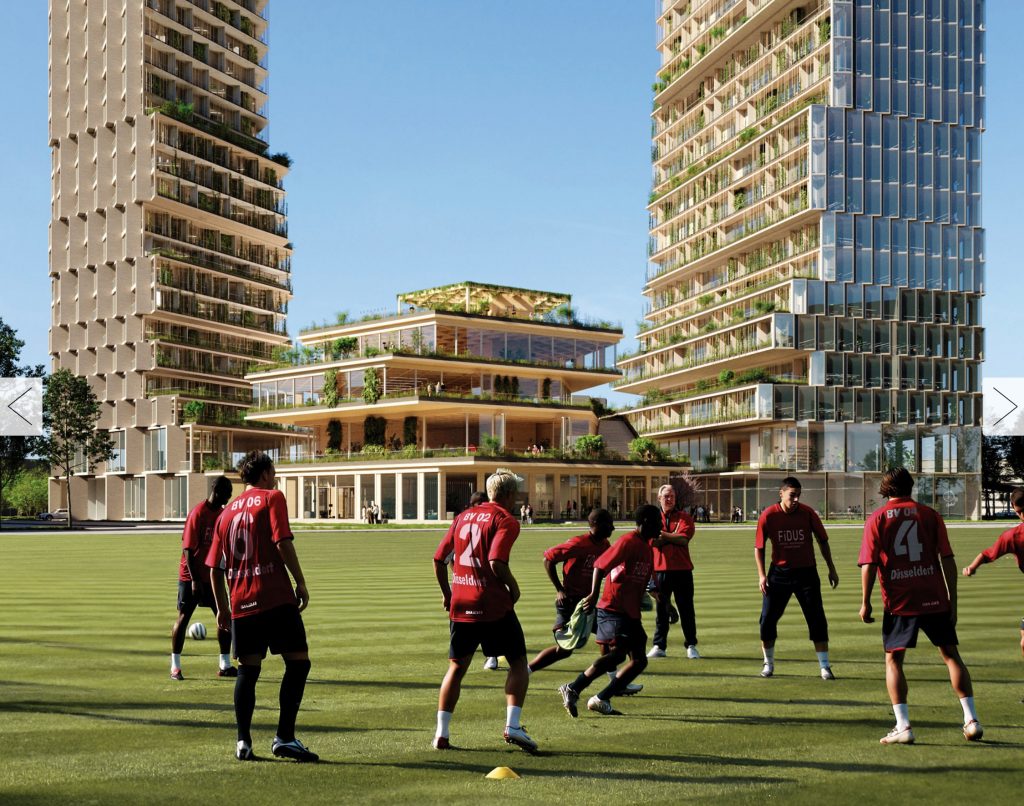
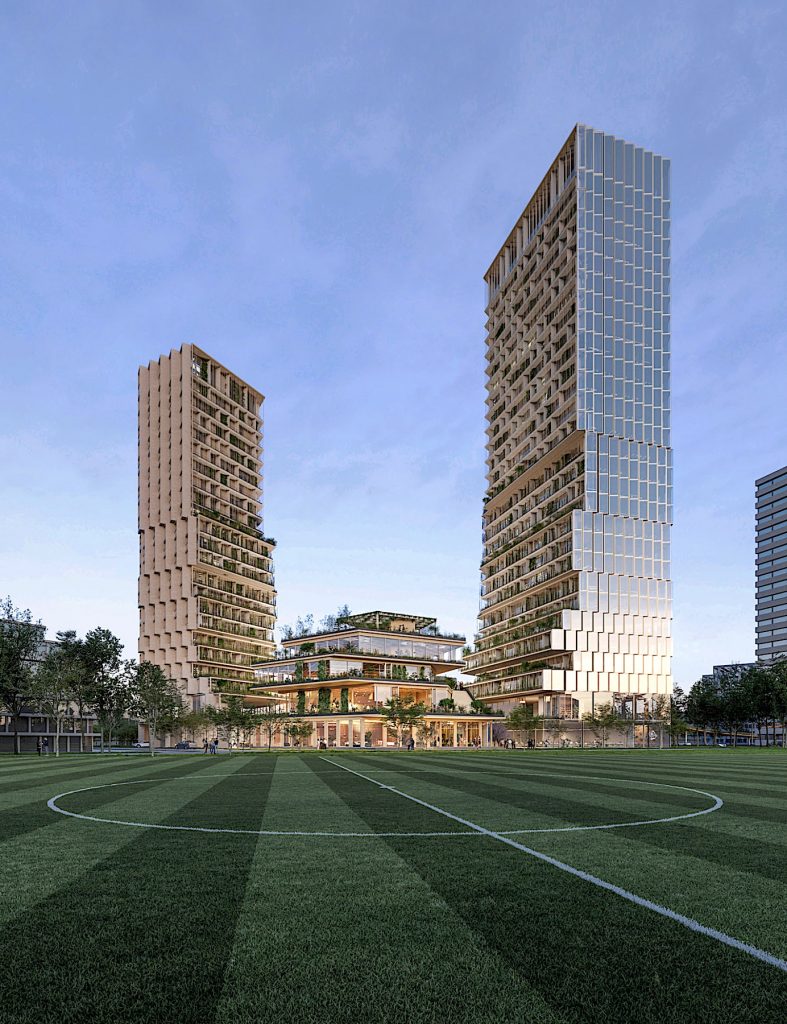
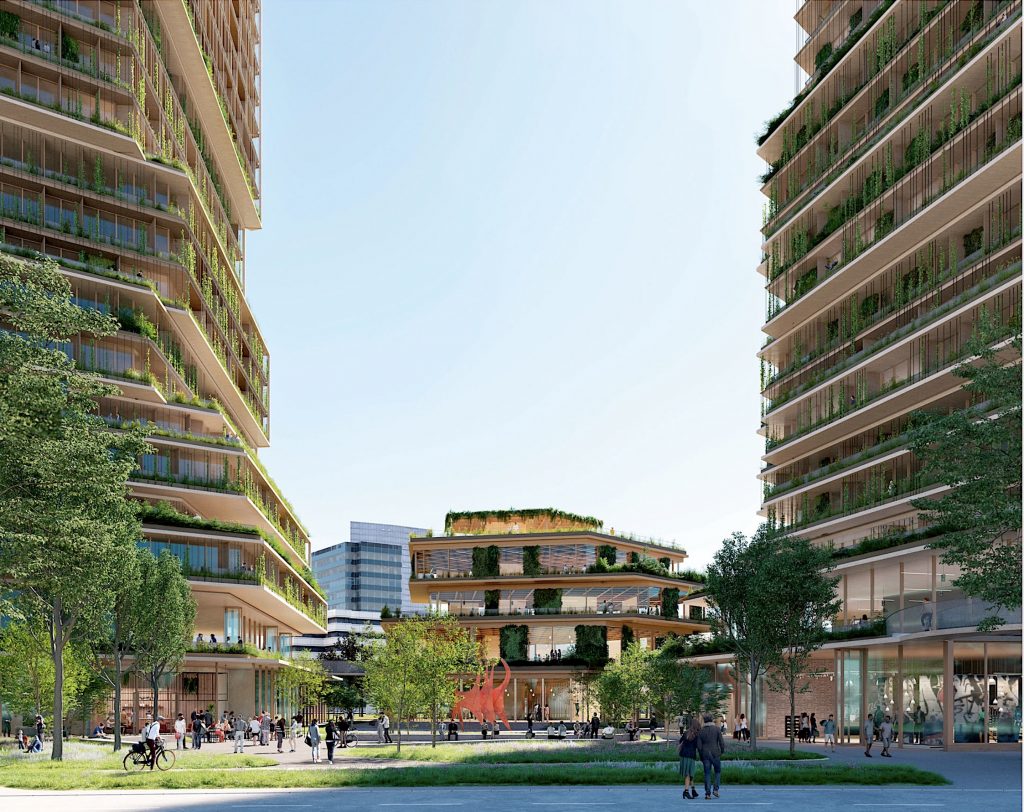 .
. 