Shedding More Light on a Non-Profit’s Work Spaces
Houston Endowment’s New Headquarters on the Bayou
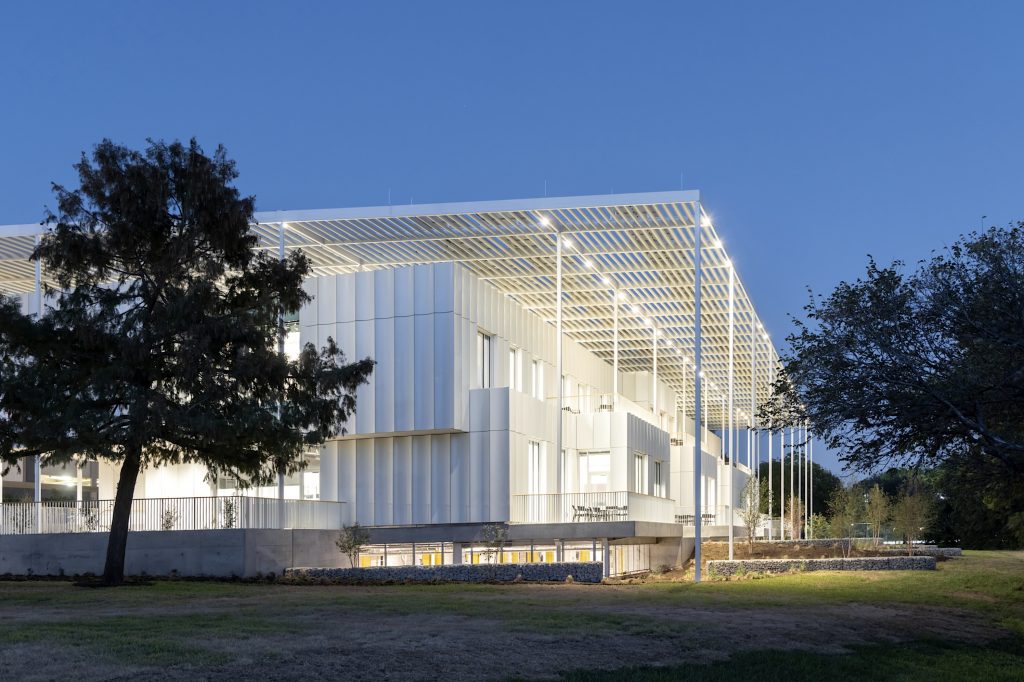
Southwest view Houston Endowment Headquarters – Photo Ivan Baan, courtesy Kevin Daly
Following in the footsteps of other major non-profits—The Ford Foundation and LA’s California Endowment Center in particular—the Houston Endowment’s new headquarters, located on a grassy knoll just above the Buffalo Bayou in the city’s outskirts, has also made a strong architectural statement. Similar to the California Endowment, this project was also the result of a design competition, won by the California firm, Kevin Daly Architects.
Houston is no stranger to competitions, especially when the projects are located in close proximity to the Buffalo Bayou. Going back to 1986, the first competition dealing with the Buffalo Bayou (Sesquicentennial Park) was initiated by the Rice Design Alliance, a non-profit supported by the Rice School of Architecture. The Alliance was subsequently involved in the Hermann Park competition (1993)—also on the Bayou—and this marks the third competition bordering on that body of water. Here one had to note that Maria Nicanor, Executive Director of the Rice Design Alliance, was on the Technical Review Panel. So the Rice Design Alliance was either the initiator or closely connected with all three of these projects.
The Process
Located in a downtown highrise, the Endowment never had a pubic face; so it was only logical that the non-profit with an endowment capacity of $2.5B to draw on, would search for a location where its mission would visually establish its connection to the community and send a message of transparency. So a competition was certainly one instrument that could launch a new phase of the organization’s relationship to potential grant recipients.
To administer the competition, the endowment turned to Malcolm Reading Consultants of London, a firm with worldwide experience, from Sydney to Mumbai to Baltimore. The competition was launched in February 2019 with a Request for Qualifications and attracted 121 teams comprising 343 individual firms from around the world. From those portfolios, four teams were shortlisted for a competition stage, with each team to receive $50,000 after submission of their proposals. The four teams were:
- Deborah Berke Partners with DAVID RUBIN Land Collective and Atelier Ten
- Kevin Daly Architects with TLS Landscape Architecture, Productora and Transsolar
- Olson Kundig with Surfacedesign, Inc.
- Schaum/Shieh Architects HKS and Andrea Cochran Landscape Architecture
All of the teams, regardless of their size, were required to include a Texas-based firm as part of their team. The new building itself is to be approximately 40,000 square feet and have a construction budget of $20M. (See: https://competitions.org/2020/03/houston-endowment-competition/)
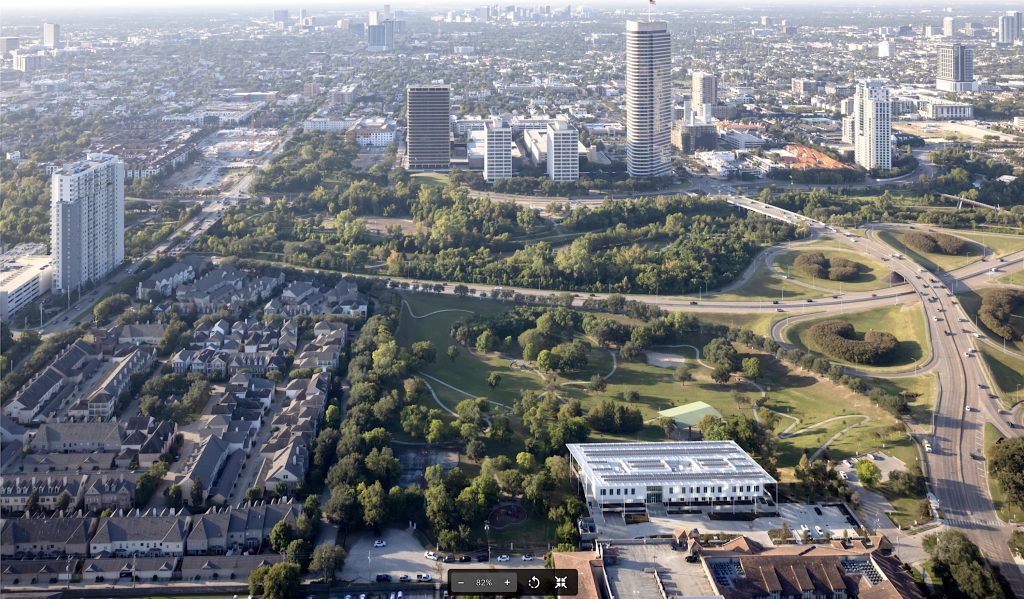
Aerial view Houston Endowment Headquarters – Photo Ivan Baan, courtesy Kevin Daly
Much has already been said about the new building, not only its welcoming aura to the outside world, but the use of the canopy supported by what may appear to some like a series of giant pickup sticks, a classical motif with a light modern touch. Some say adding the canopy even suggests a “porch” theme, so relevant to Houston. Addressing the impact of the brutal humid summers, more often than not in the 100-degree range, is not only by the shade provided by the canopy, but the use of geothermal and even fans as intended measures to provide a manageable working environment. And working in a building, where the interior was an extension of a park, rather than in an office located high atop a downtown skyscraper, was described in the following terms by one employee: “To get to the old office, you had to drive into downtown, park in the garage, and take three escalators and two elevators to get there. But now I find myself looking forward to coming into work every day. I really enjoy the sense of light and space, and it feels like the teams and our organizations all know each other much better now.”*
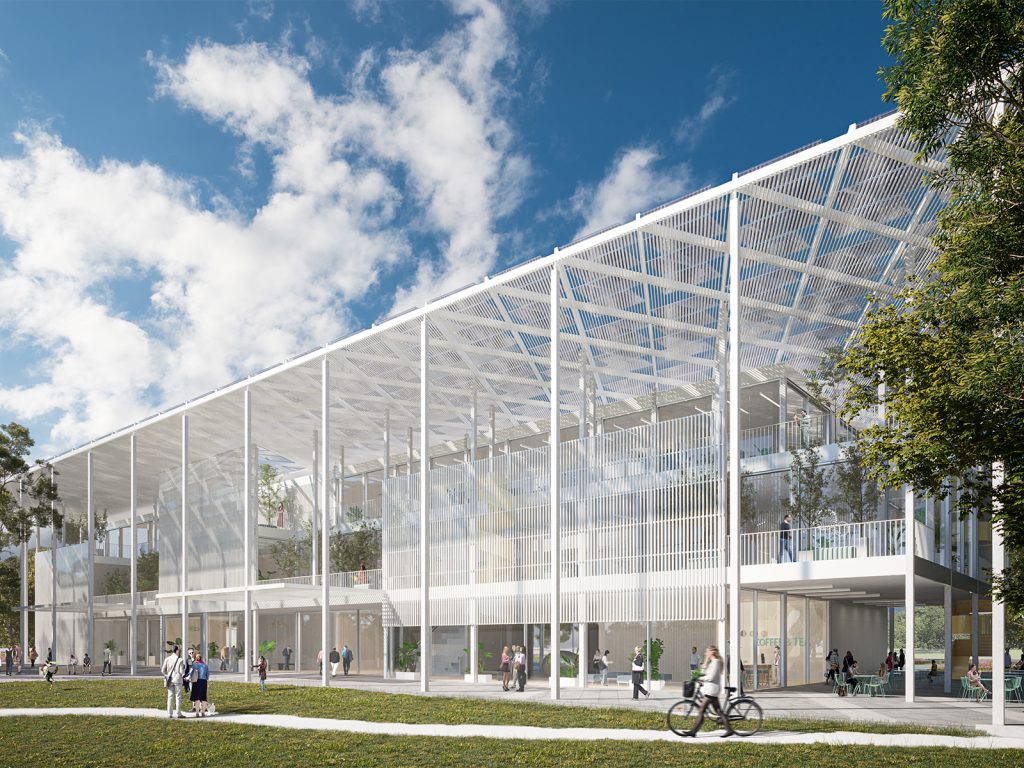
KDA Competition rendering (2019) ©Kevin Daly Architects
In examining the original competition entry vs. the completed project, it would seem the most notable adjustment made in design development was in the height of the building: instead of three stories, there now are two. The effect this reducthas on the front side looking out on the park appears to be negligible; but in the back, where parking exists, the building would appear smaller. Now that the project is complete, we know that the $20M estimate was pretty optimistic. The construction/design costs finally came in at $30.8M . Overruns or not, the client certainly got their money’s worth.
*The Guardian, 5 December 2022
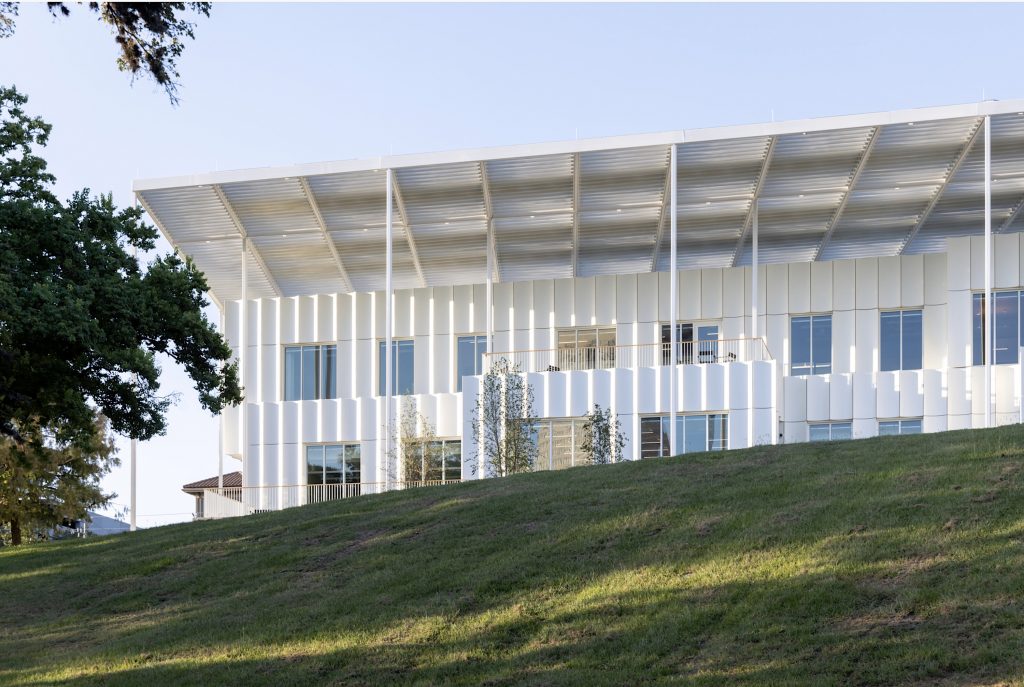 
South facade East facade
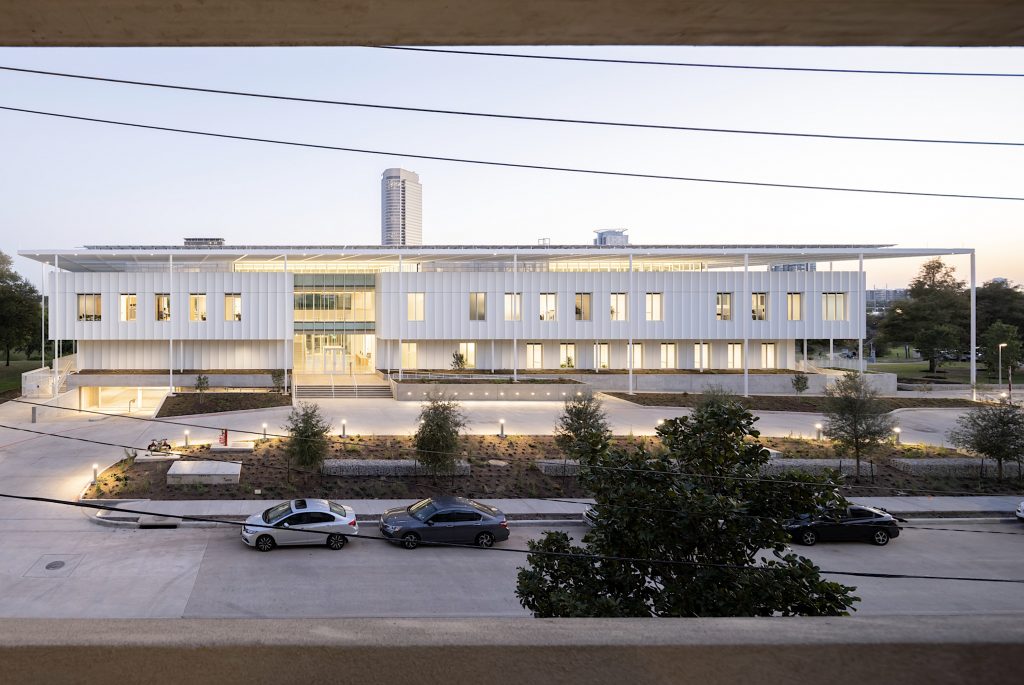
North facade
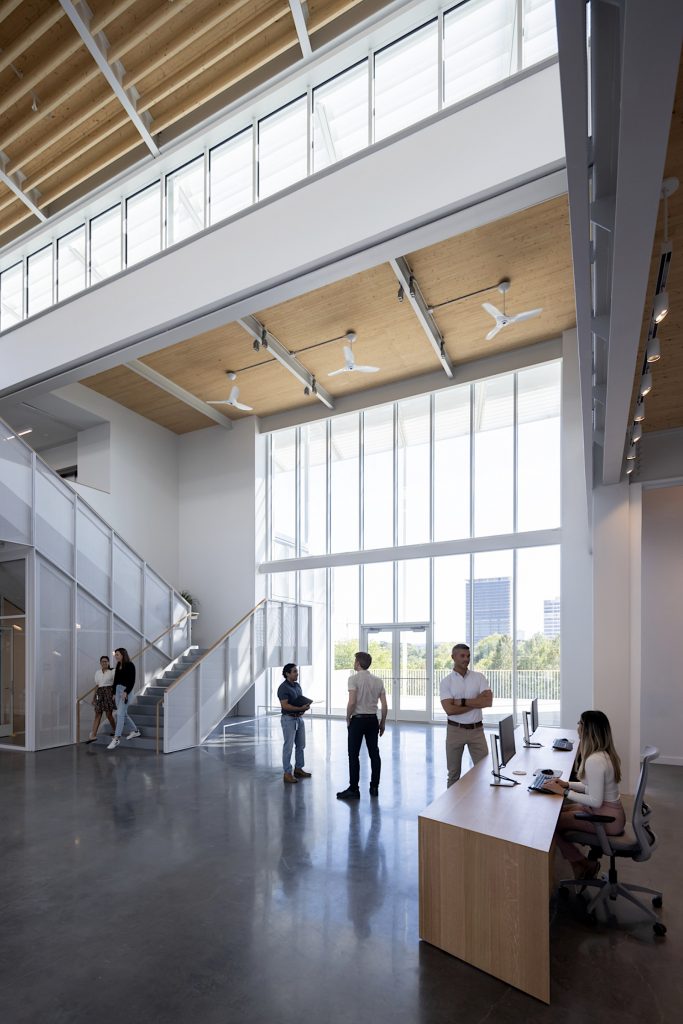 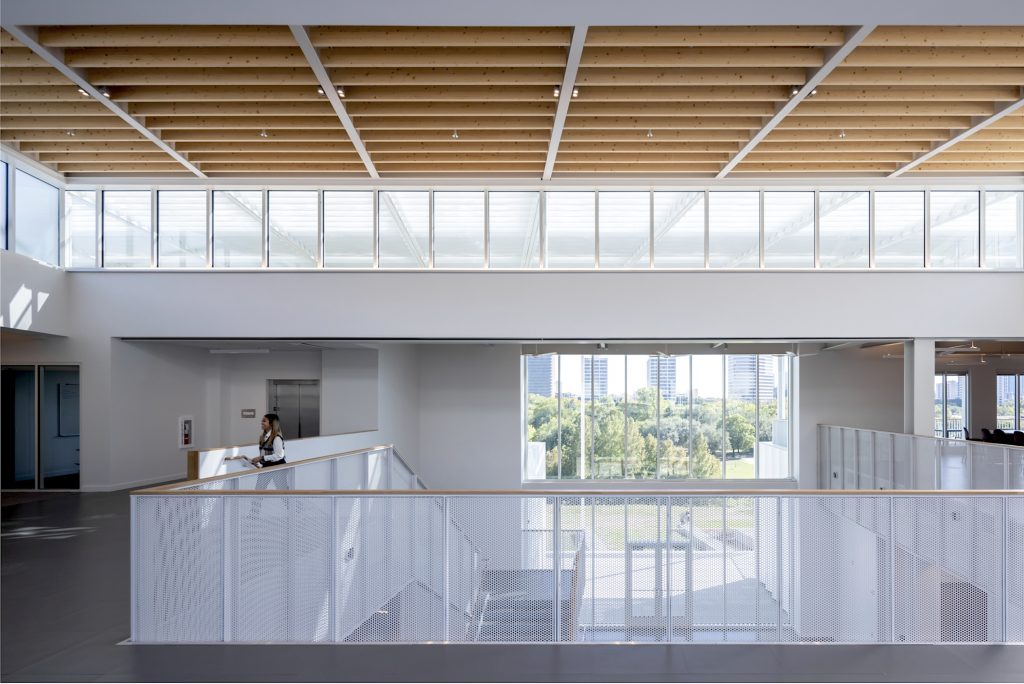
Lobby Lobby from second level
Unless otherwise noted, all above images: Houston Endowment Headquarters ©Ivan Baan, courtesy Kevin Daly
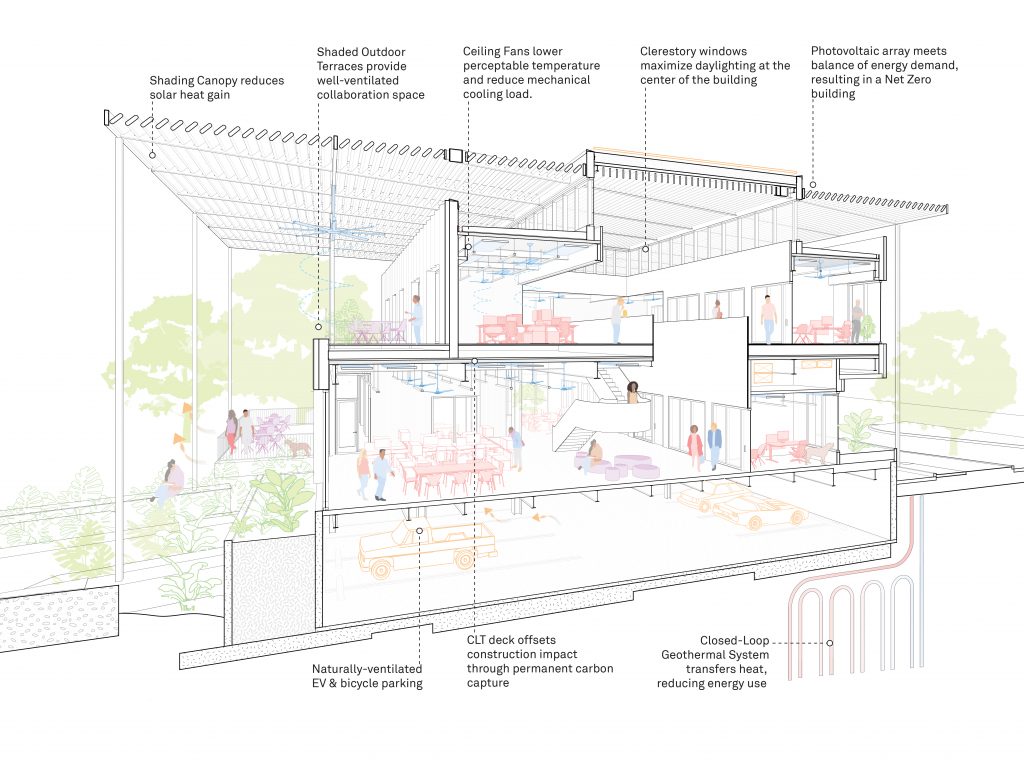
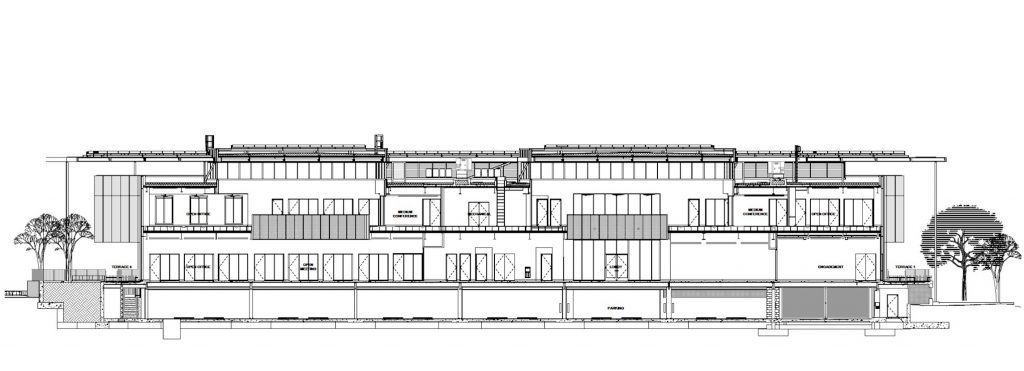
Long section (above)

1st floor plan
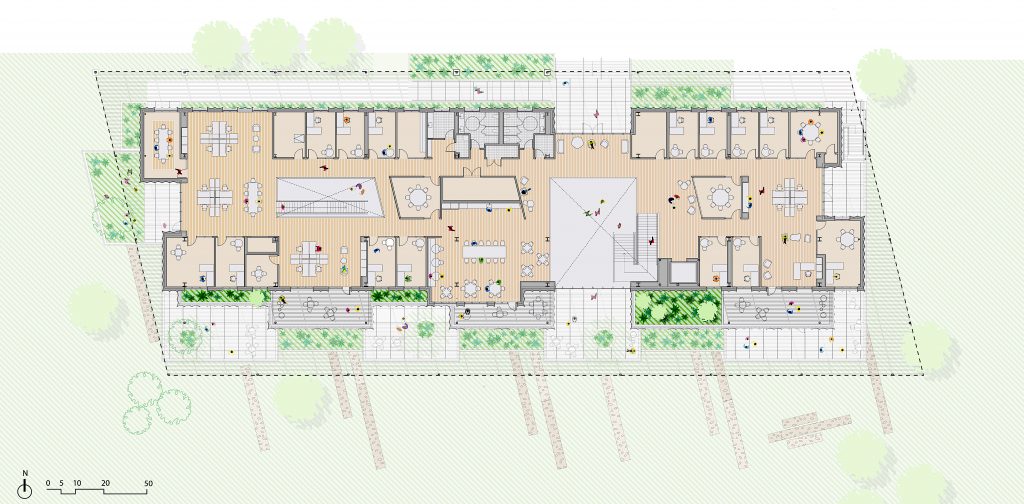
2nd floor plan
Above diagrams from Development phase ©Kevin Daly Architects

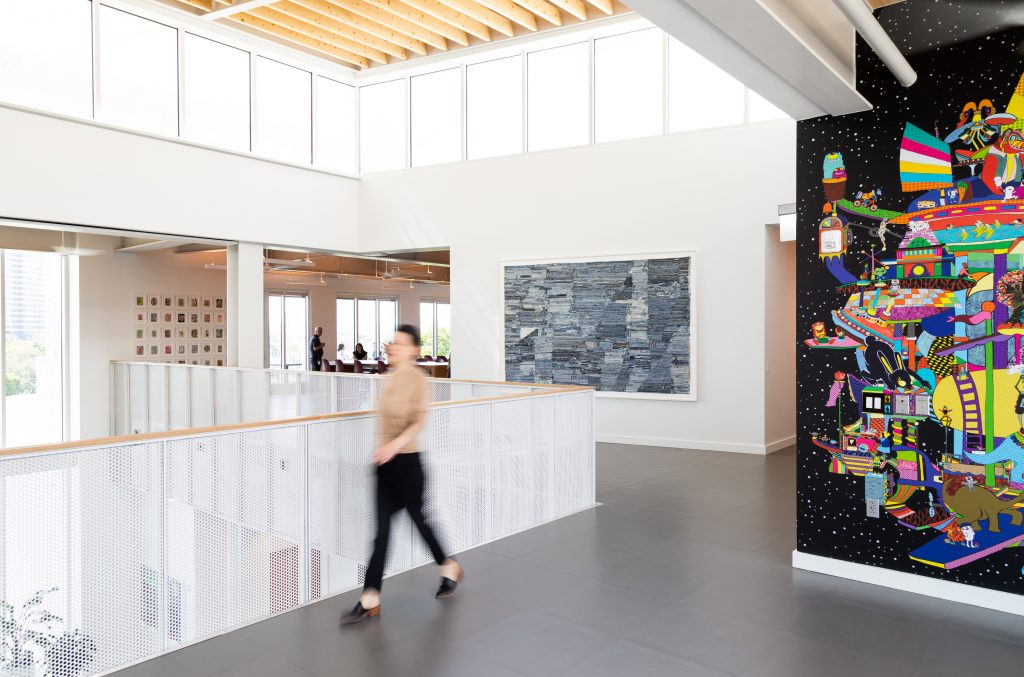 Unless otherwise noted, above photos: ©Elizabeth Lawrence Knox, courtesy Houston Endowment |

1st Place: Zaha Hadid Architects – night view from river – Render by Negativ
Arriving to board a ferry boat or cruise ship used to be a rather mundane experience. If you had luggage, you might be able to drop it off upon boarding, assuming that the boarding operation was sophisticated enough. In any case, the arrival experience was nothing to look forward to. I recall boarding the SS United States for a trip to Europe in the late 1950s. Arriving at the pier in New York, the only thought any traveler had was to board that ocean liner as soon as possible, find one’s cabin, and start exploring. If you were in New York City and arriving early, a nearby restaurant or cafe would be your best bet while passing time before boarding. Read more… Young Architects in Competitions When Competitions and a New Generation of Ideas Elevate Architectural Quality 
by Jean-Pierre Chupin and G. Stanley Collyer
published by Potential Architecture Books, Montreal, Canada 2020
271 illustrations in color and black & white
Available in PDF and eBook formats
ISBN 9781988962047
Wwhat do the Vietnam Memorial, the St. Louis Arch, and the Sydney Opera House have in common? These world renowned landmarks were all designed by architects under the age of 40, and in each case they were selected through open competitions. At their best, design competitions can provide a singular opportunity for young and unknown architects to make their mark on the built environment and launch productive, fruitful careers. But what happens when design competitions are engineered to favor the established and experienced practitioners from the very outset? This comprehensive new book written by Jean-Pierre Chupin (Canadian Competitions Catalogue) and Stanley Collyer (COMPETITIONS) highlights for the crucial role competitions have played in fostering the careers of young architects, and makes an argument against the trend of invited competitions and RFQs. The authors take an in-depth look at past competitions won by young architects and planners, and survey the state of competitions through the world on a region by region basis. The end result is a compelling argument for an inclusive approach to conducting international design competitions. Download Young Architects in Competitions for free at the following link: https://crc.umontreal.ca/en/publications-libre-acces/ 
Helsinki Central Library, by ALA Architects (2012-2018)
The world has experienced a limited number of open competitions over the past three decades, but even with diminishing numbers, some stand out among projects in their categories that can’t be ignored for the high quality and degree of creativity they revealed. Included among those are several invited competitions that were extraordinary in their efforts to explore new avenues of institutional and museum design. Some might ask why the Vietnam Memorial is not mentioned here. Only included in our list are competitions that were covered by us, beginning in 1990 with COMPETITIONS magazine to the present day. As for what category a project under construction (Science Island), might belong to or fundraising still in progress (San Jose’s Urban Confluence or the Cold War Memorial competition, Wisconsin), we would classify the former as “built” and wait and see what happens with the latter—keeping our fingers crossed for a positive outcome. Read More… 
2023 Teaching and Innovation Farm Lab Graduate Student Honor Award by USC (aerial view)
Architecture at Zero competitions, which focus on the theme, Design Competition for Decarbonization, Equity and Resilience in California, have been supported by numerous California utilities such as Southern California Edison, PG&E, SoCAl Gas, etc., who have recognized the need for better climate solutions in that state as well as globally. Until recently, most of these competitions were based on an ideas only format, with few expectations that any of the winning designs would actually be realized. The anticipated realization of the 2022 and 2023 competitions suggests that some clients are taking these ideas seriously enough to go ahead with realization. Read more… 
RUR model perspective – ©RUR
New Kaohsiung Port and Cruise Terminal, Taiwan (2011-2020)
Reiser+Umemoto RUR Architecture PC/ Jesse Reiser – U.S.A.
with
Fei & Cheng Associates/Philip T.C. Fei – R.O.C. (Tendener)
This was probably the last international open competition result that was built in Taiwan. A later competition for the Keelung Harbor Service Building Competition, won by Neil Denari of the U.S., the result of a shortlisting procedure, was not built. The fact that the project by RUR was eventually completed—the result of the RUR/Fei & Cheng’s winning entry there—certainly goes back to the collaborative role of those to firms in winning the 2008 Taipei Pop Music Center competition, a collaboration that should not be underestimated in setting the stage for this competition Read more… 
Winning entry ©Herzog de Meuron
In visiting any museum, one might wonder what important works of art are out of view in storage, possibly not considered high profile enough to see the light of day? In Korea, an answer to this question is in the making. It can come as no surprise that museums are running out of storage space. This is not just the case with long established “western” museums, but elsewhere throughout the world as well. In Seoul, South Korea, such an issue has been addressed by planning for a new kind of storage facility, the Seouipul Open Storage Museum. The new institution will house artworks and artifacts of three major museums in Seoul: the Seoul Museum of Modern Art, the Seoul Museum of History, and the Seoul Museum of Craft Art.
Read more… |
















































