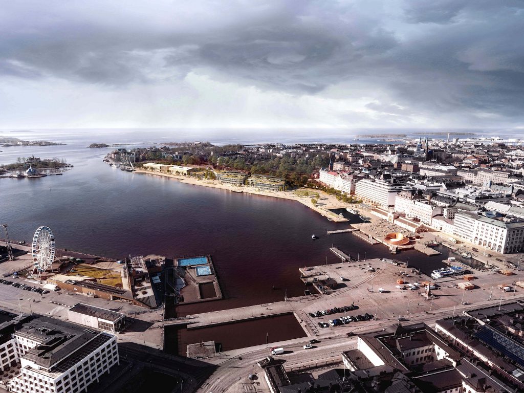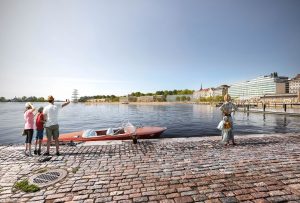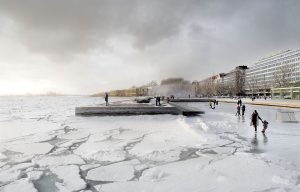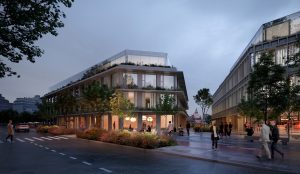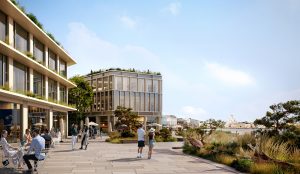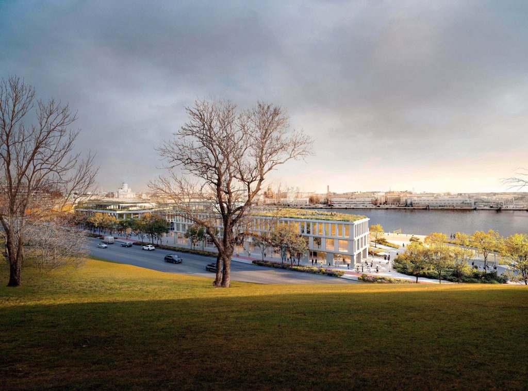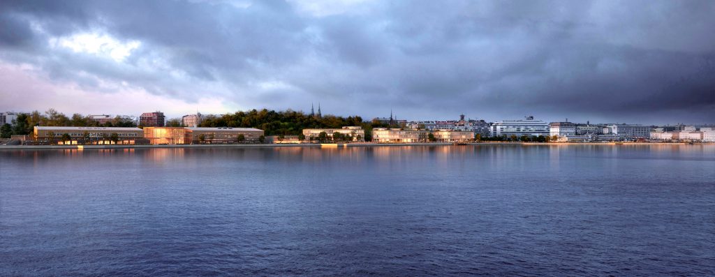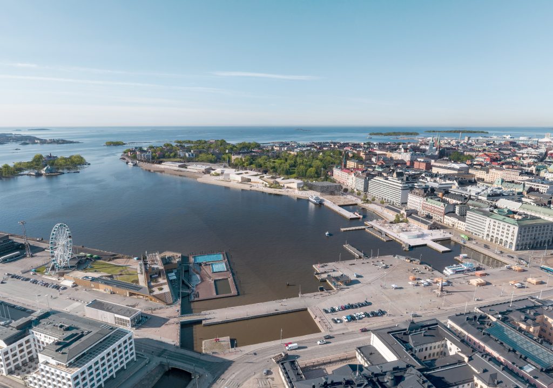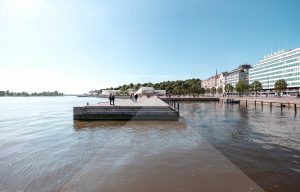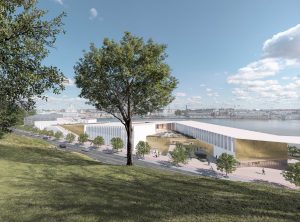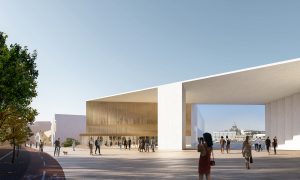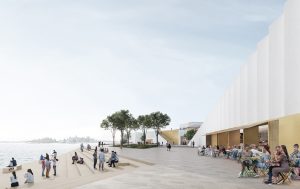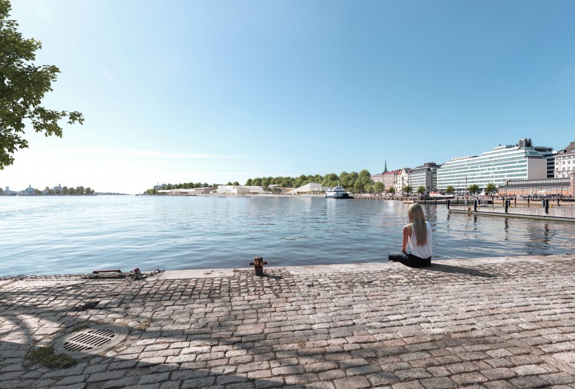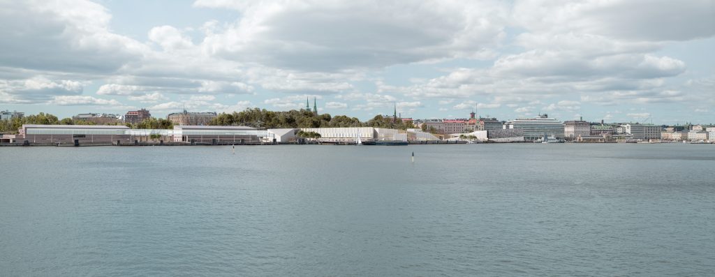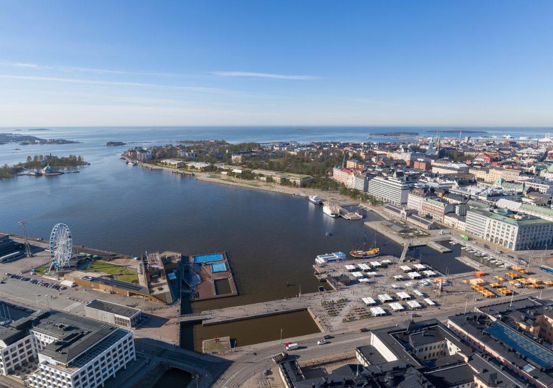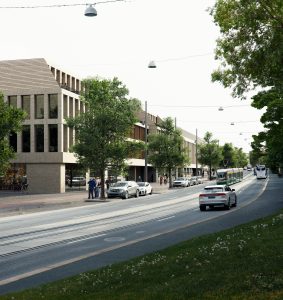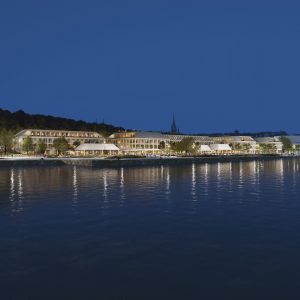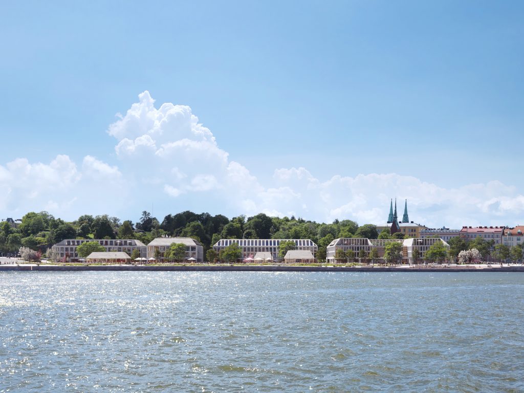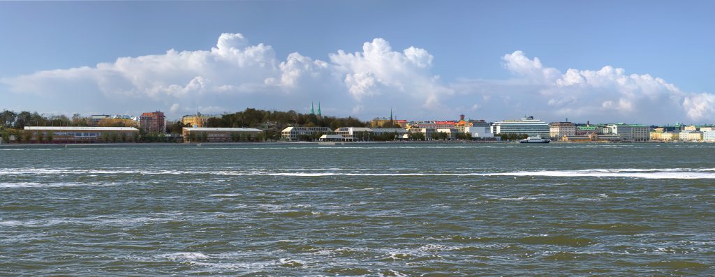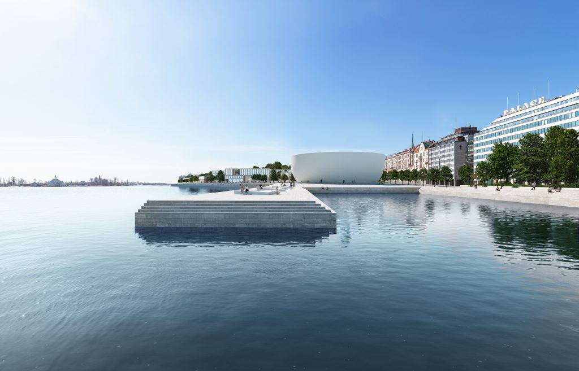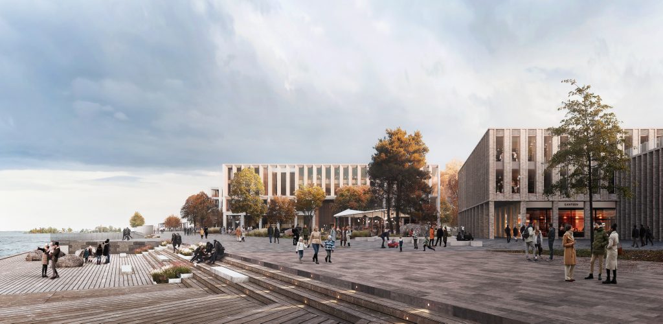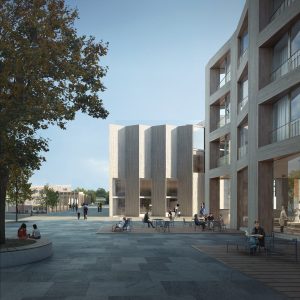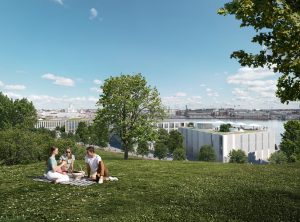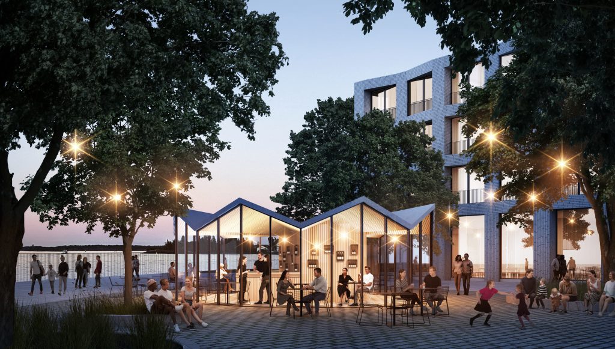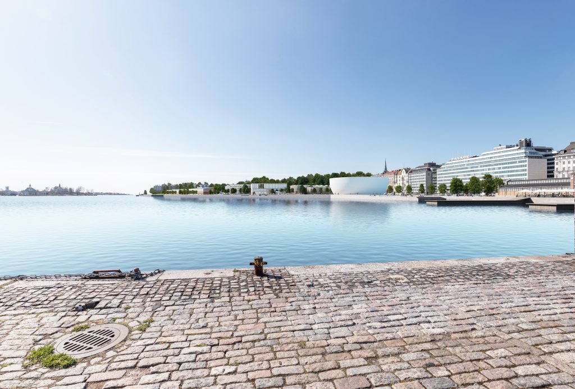The Makasiiniranta South Harbor Competition
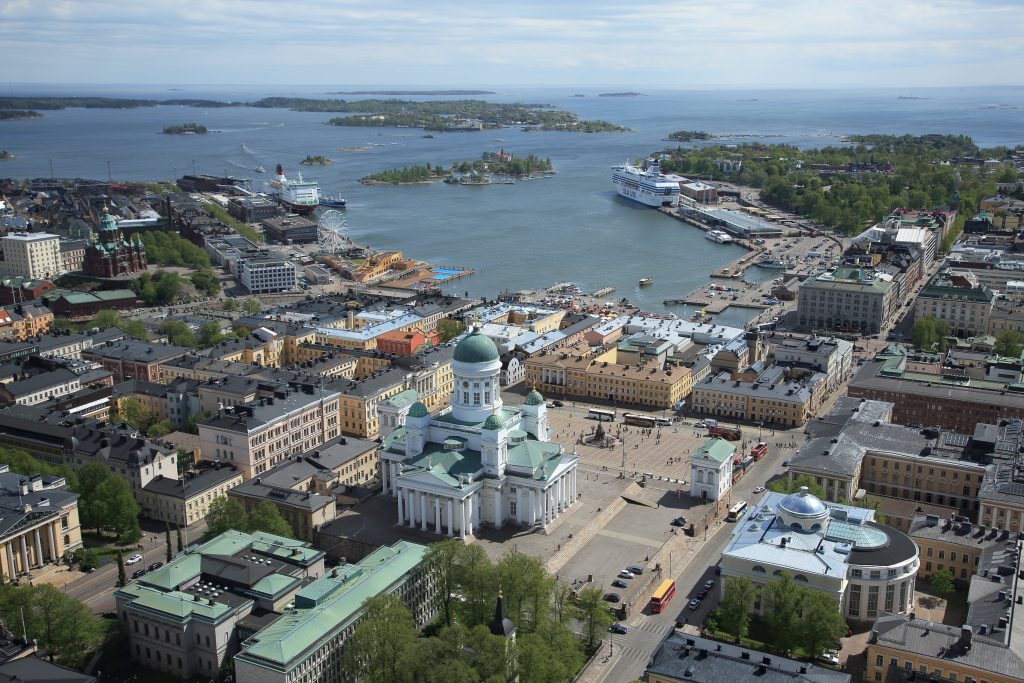
Helsinki South Harbour and Tori Quarter Suomen Ilmakuva Helsinki. Image credit/ Tietoa Finland, Janne Hirvonen
As a prelude to a competition for the design of a new Architecture and Design Museum to be located in Helsinki’s South Harbor, the City of Finland staged an open competition to establish a roadmap for the future redevelopment of the Makasiiniranta harbor area, the last old harbor area to be transformed for public use in Helsinki. The competition for the museum is scheduled to take place later this year; but the entire surrounding area has come up with a plan to review improvements for the entire harbor environment.
The Makasiiniranta planning competition was held in two stages, with the second stage consisting a shortlist of four firms whittled down from the nine original open-stage entries in an anonymous evaluation process. The intended purpose of the competition as stated in the competition brief was as follows:
• The objective of the competition is to develop the area as part of the expanding pedestrian city centre and the seaside trail around the shores of Helsinki for Helsinki residents to share and enjoy, and as a location for the new Architecture and Design Museum.
• A key goal of the competition is to produce an overall land use plan of exceptionally high quality and functionality that implements the City’s objectives in terms of land use, urban space and other aspects and serves as a basis for the future development, detailed planning and implementation of the area.
• Matters to be taken into consideration in planning an overall solution for the area include the landscape and cityscape values of the area, as well as the significance and identity of the location.
• The competition also involves brainstorming new functions and activities for the valuable buildings in the area with protection values (preservation) kept in mind.
As is common in almost all competitions for public projects in Finland, the jury was made up primarily of design professionals, most of which were members of the city’s administration, this being a City of Helsinki project. The jury members were as follows:
• Juhana Vartiainen, Mayor (chair), City of Helsinki
• Anni Sinnemäki* – Deputy Mayor for Urban Environment, City of Helsinki
• Mikko Aho – Head of the Urban Environment Division, City of Helsinki
• Marja Piimies – Head of Detailed Planning, City of Helsinki
• Salla Hoppu – Leading Architect, planner of the area, City of Helsinki
• Jussi Luomanen – Head of Urban Space and Landscape Planning, City of Helsinki
• Sami Haapanen – Head of Land Property Development and Plots, City of Helsinki
• Johanna Björkman – Head of Cultural Environment, City of Helsinki
• Marja-Leena Rinkineva – Director of Economic Development, City of Helsinki
• Outi Säntti – Urban Development Manager, City of Helsinki
• Kees Christiaanse – Professor Emeritus, Architect (impartial expert)
• Leila Strömberg – City Architect, Head of Town Planning at City of Jyväskylä (impartial expert)
• Aino Aspiala – Representative of the Finnish Association of Landscape Architects (impartial expert)
• Markku Hietala – Senior Advisor (impartial expert)
Because of the very nature of this competition where emphasis was on planning, it should come as no surprise that the finalists all had Finnish connections, and that the sole outside firm participating as part of the winning team, White Architekter, was from neighboring Sweden.
A total of €250,000 was distributed as prizes in the competition as follows:
1st prize €100.000
2nd prize €70.000
3rd place €40.000
4th place €40.000
The four finalists in order of ranking were:
• 1st prize, Saaret, by Konsortium Gran
• Shared 2nd prize, Boardwalk by AALTO Development;
• Shared 2nd prize Makasiinipromenadi, by South Hrbour group
• 3rd prize, Ahti, by Elävä Eteläsatama
The winning design by the Gran group was “selected by a multidisciplinary evaluation jury for its architectural contribution to the cityscape, creating a new pedestrianized extension to Helsinki’s maritime downtown area, intended to become a culturally-intensive destination across 83,000 Sq meters, including the site of the new museum of architecture and design. Stand out features highlighted by the jury include the ingenious urban morphology of city sightlines, the respectful treatment addressing both historical values and cultural environment of the area, and the creation of a new unique layer to the national landscape.” -From client’s press release
An announcement concerning a competition for the new museum will be forthcoming soon.
1st Prize – Saaret
Konsortium Gran (Niam, K2S Architects, White Arkitekter (Sweden), Ramboll Finland, Rakennuttajatoimisto HTJ Oy, JLL)
xx
All above images courtesy City of Helsinki ©K2S Architects
2nd Prize – Boardwalk (1 of 2)
AALTO Development (Arkkitehtitoimito Lahdelma-Mahlamäki, Maisema-arkkitehtitomisto NAKYMA Oy, Sitowise)
All above images courtesy City of Helsinki ©Arkkitehtitoimito Lahdelma-Mahlamäki
2nd Prize – Makasiinipromenadi (2 of 2)
South Harbour (NREP, SRV Group, Anttinen Oiva ArKKitehdit, Nomaji maisema-arkkitehdit, Sitowise, Suunnittelutoimisto Amerikka)
All above images courtesy City of Helsinki ©NREP
3rd Prize – Ahti
Elävä Eteläsatama (Alandsbanken, Arkkitehdit Tommila, Arkkitehdit Rudanko + Kankkunen, A-insinöörit, VSU)
All above images courtesy City of Helsinki ©Elävä Eteläsatama



























